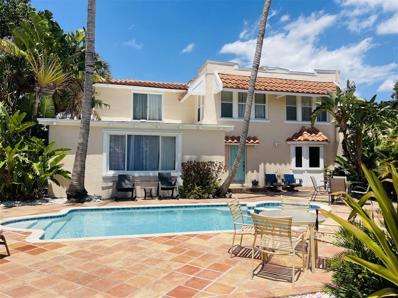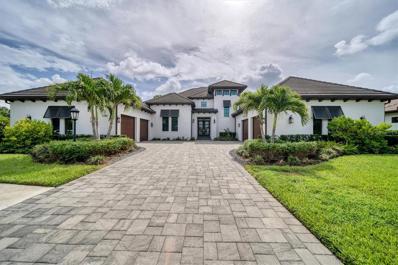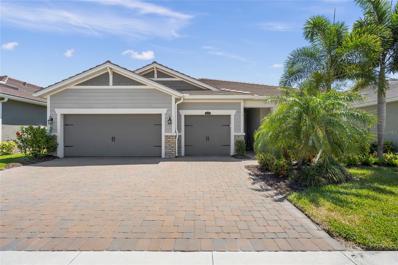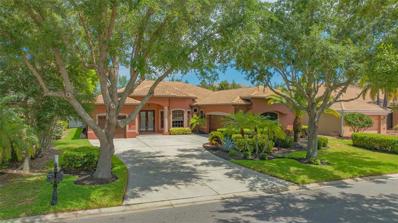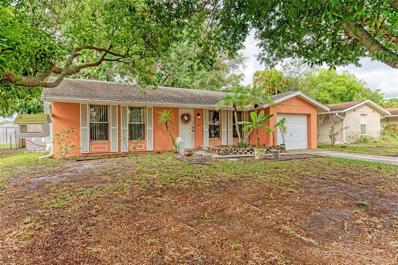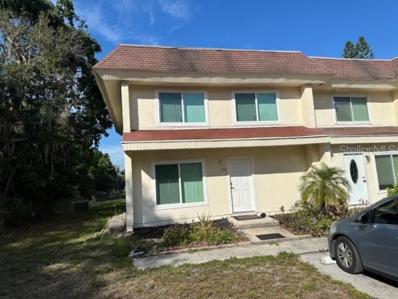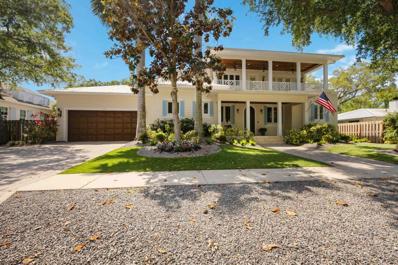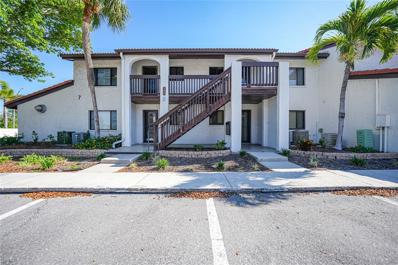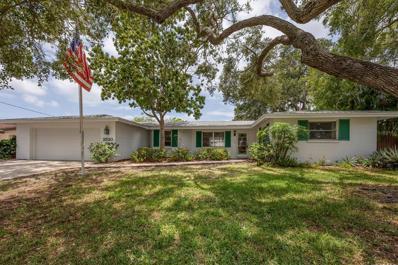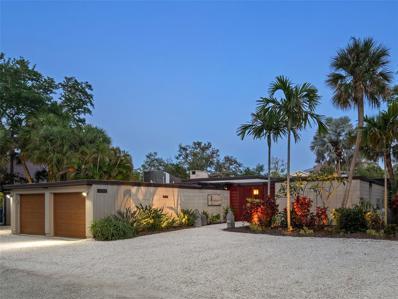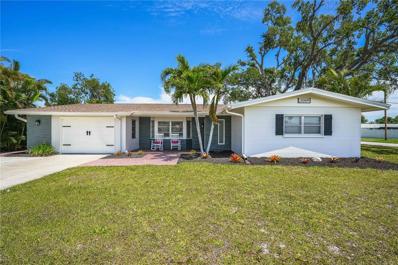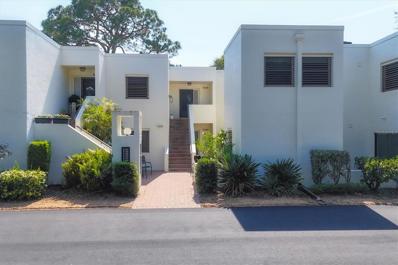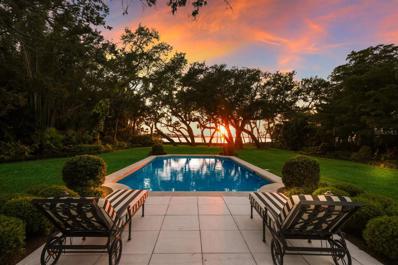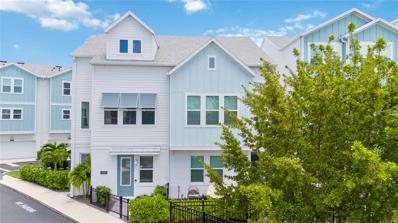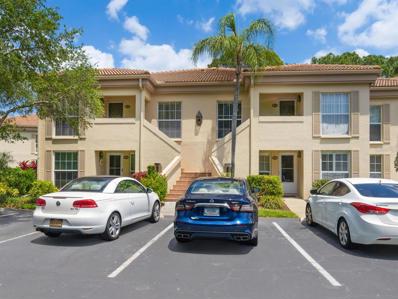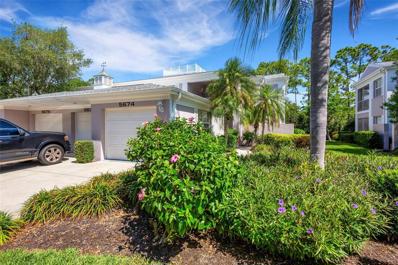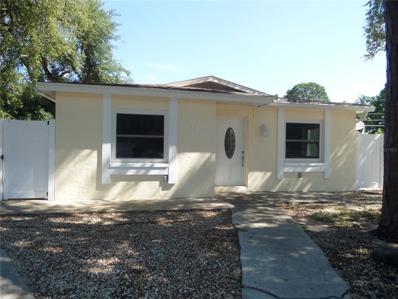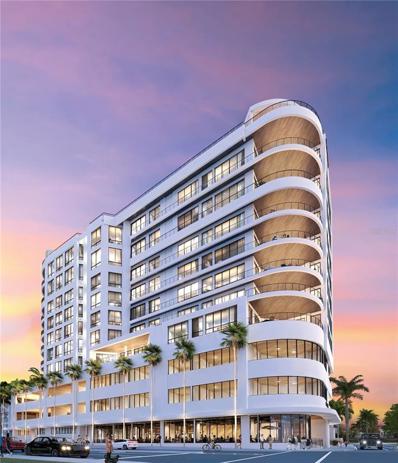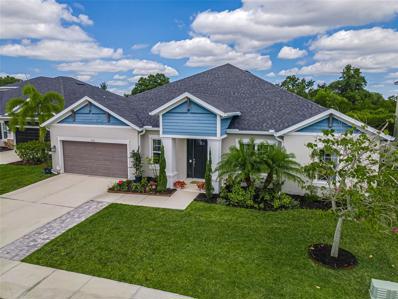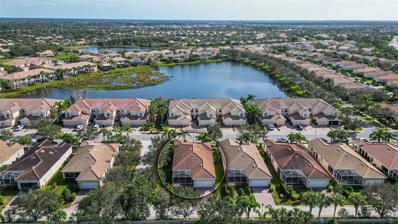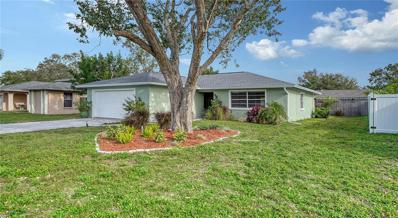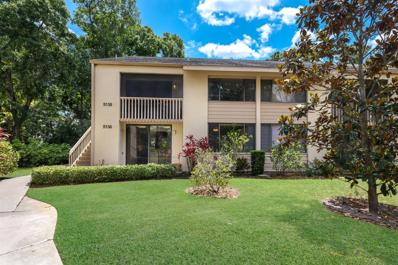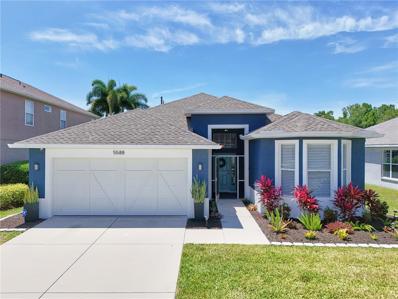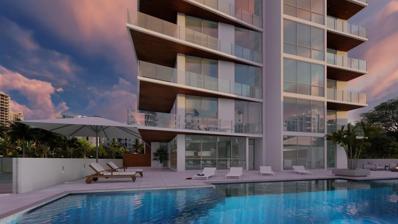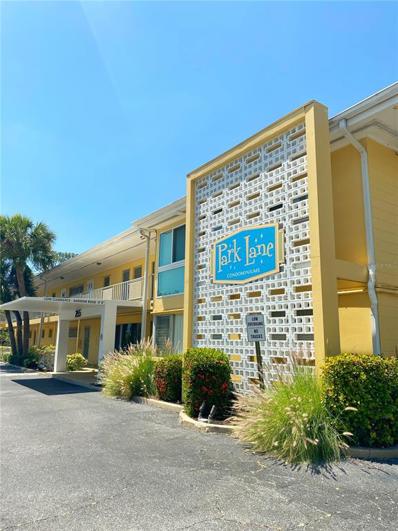Sarasota FL Homes for Sale
$2,100,000
1723 Bay Street Sarasota, FL 34236
- Type:
- Single Family
- Sq.Ft.:
- 2,237
- Status:
- NEW LISTING
- Beds:
- 4
- Lot size:
- 0.23 Acres
- Year built:
- 1923
- Baths:
- 3.00
- MLS#:
- A4605684
- Subdivision:
- Hudson Bayou Add
ADDITIONAL INFORMATION
Located west of the trail, this historic property offers unique private living on a large gated lot at the end of a cul-de-sac which overlooks Hudson Bay. The “Ringling House” is a 4B/3B turnkey furnished estate home with a heated pool and spa in a park like private setting on a nearly double sized lot. It is located between Southside Village and Burns Court and just a short walk to downtown Sarasota, Selby Gardens, and all that Sarasota has to offer. Nearby Lido and Siesta Keys with their beautiful beaches are just a short drive away! The unique character of this home was inspired and built by Leon Pickett, the chief Engineer for the Ringling Brothers in 1923. Since then it has been tastefully preserved and updated, offering the original high ceilings and a large eat-in kitchen with stainless appliances, granite countertops, and a laundry room conveniently located off the kitchen. The dining area has the original built ins and glass cabinets surrounding a dining table for ten. The living room is tastefully decorated with a tropical flair and large windows that bring the outdoors in with its lush surroundings. It has Mexican tile flooring and high painted wood beamed ceiling and built in bookshelves. There is a king sized bedroom on the main floor with a private bath and French doors out to a courtyard. The upstairs offers three additional bedrooms. One is an additional suite featuring a king sized bed, private bath and walk in closets. There are two queen sized rooms, all with huge windows and high ceilings with wood floors. The bathrooms have all been updated with modern tiled showers. An adjacent 22 X 20 cabana/garage on the property offers additional space converted into a billiards/recreation room. All of this is yours and ready to move into and/or keep as an year-around income producing property while you come and go!
$2,950,000
5388 Greenbrook Drive Sarasota, FL 34238
- Type:
- Single Family
- Sq.Ft.:
- 5,041
- Status:
- NEW LISTING
- Beds:
- 5
- Lot size:
- 0.55 Acres
- Year built:
- 2018
- Baths:
- 6.00
- MLS#:
- T3521713
- Subdivision:
- Legacy Ests/palmer Ranch Ph I
ADDITIONAL INFORMATION
For the first time since the neighborhood sold out, seize the opportunity to own an exceptional Arthur Rutenberg custom home in the esteemed maintenance-free Legacy Estates at Esplanade on Palmer Ranch. With the backyard facing the preserve, this exquisite home sits on one of the largest and most private lots in the community. Boasting a meticulously designed 5-bedroom split floor plan with custom built closets, including a guest suite with a separate outside entrance, an oversized custom built home office, and an upper-level flex room that can effortlessly transform into a game room or sixth bedroom complete with an en-suite bath, closet and balcony, this residence perfectly balances privacy and communal living. Vanishing pocket sliding doors and soaring 12 foot ceilings merge with the outdoor oasis that beckons with an oversized heated salt water pool and spa, panoramic lanai screens, and a custom built-in outdoor kitchen. Culinary enthusiasts will be enthralled by the GE Monogram appliances, double dish washers, an Advantium oven, a Subzero refrigerator, a wine refrigerator, and a large walk-in pantry. Modern convenience takes center stage, showcased by the oversized 4-car garages, prewired security cameras, cat 6 wiring, dual energy efficient AC units with 7 different zones, double washers and dryers and a second full size refrigerator in the laundry room, impact windows, hurricane bunker room, and a pad prewired for a generator, ensuring your peace of mind. Smart home features such as Nest thermostats, garage doors, lighting, pool/spa controls and front door locks all controlled from your phone offer contemporary comfort. Embrace resort-style living with the community's array of amenities, including a lifestyle director and a full social calendar, an elegant amenity center, a full-service restaurant, an athletic center, beach entry community pool, resistance pool, tennis, pickleball, bocce courts, multiple dog parks, walking trails, and a private Legacy Trail access down the street from the house, making this home the ultimate haven of elegance and sophistication amidst a vibrant community.
$1,025,000
5584 Long Shore Loop Sarasota, FL 34238
- Type:
- Single Family
- Sq.Ft.:
- 2,626
- Status:
- NEW LISTING
- Beds:
- 3
- Lot size:
- 0.17 Acres
- Year built:
- 2021
- Baths:
- 3.00
- MLS#:
- A4608529
- Subdivision:
- Sunrise Preserve Ph 2
ADDITIONAL INFORMATION
This stunning 2021 built, pool/spa home designed with a timeless, neutral palette is situated on a premium waterfront lot in Gated Sunrise Preserve at Palmer Ranch. A welcoming paver porch greets you as you enter this 3BR+den, 3BA home. Boasting 2626 s.f. of luxury living, the Jubilee model showcases an open floor plan highlighting the kitchen as the epicenter of this home. This executive kitchen features upgraded cabinetry, gleaming Quartz countertops, stainless steel appliances, large walk in pantry, and massive island and is the perfect blend of style and functionality for any chef. The adjoining great room with tray ceiling, recessed lighting, and built in cabinetry makes entertaining a delight! At the end of a long day, retire to the spacious primary retreat with ensuite bath boasting his & her vanities, a glass enclosed shower accented by designer tile, water closet and huge L-shaped closet for all your fashions. With 2 additional bedrooms and baths (1 is ensuite), this home lives large and can accommodate family or guests easily. Whether you're shopping on Amazon, or working from home, the sun drenched office/study offers spectacular views of the pool and pond through its sliding doors, tempting you to take a soak in the spa, or a dip in the pool! Other interior features include: 5 1/4" baseboards, specialty interior doors, luxury vinyl flooring throughout living areas/study/primary suite, decorative glass front door insert, LED recessed lighting, and upgraded toilets & faucets. You will love entertaining friends and family on the extended screened in paver lanai allowing ample space for multiple seating areas, pre-plumbed gas line for grill, and mounted TV. The custom heated saltwater pool & spa with sunshelf was recently added and is oversized - perfect for water games or floating on a hot day. The spacious 3CG, with epoxied floor, will accommodate all the cars/toys and has 2 overhead garage racks for extra storage. Sunrise Preserve is a highly desirable community situated in Palmer Ranch, with close proximity to shopping, great dining, medical, and schools. With the Gulf beaches just minutes away and easy access to I-75, this home is centrally located to everything Sarasota has to offer! This amenity rich community offers resort style living at its finest. Spectacular pool and clubhouse with a state-of-the-art fitness center, pickleball, tennis courts, firepit and more. Grounds maintenance and irrigation is covered in the low HOA fee. No CDD fees!
- Type:
- Single Family
- Sq.Ft.:
- 2,739
- Status:
- NEW LISTING
- Beds:
- 4
- Lot size:
- 0.25 Acres
- Year built:
- 2003
- Baths:
- 3.00
- MLS#:
- A4608469
- Subdivision:
- Palmer Glen, Ph 2
ADDITIONAL INFORMATION
Luxurious Living in Palmer Glen: A Sarasota Oasis Nestled within the prestigious gated community of Palmer Glen, this exquisite property offers unparalleled luxury and sophistication. Boasting a spacious layout spanning 2,739 square feet of living space, this meticulously designed residence features 4 bedrooms, 3 full bathrooms (including a convenient pool bath), and a split 3-car garage, ensuring ample space for both relaxation and entertainment. Upon entering, you'll be greeted by soaring 10-foot ceilings adorned with elegant crown moldings, creating an atmosphere of grandeur and refinement. Throughout the home, attention to detail is evident, with arch cutouts adorning doorways, rounded corner beads adding a touch of softness, and rocker switches providing modern convenience. The heart of the home lies in the gourmet kitchen, where cherry cabinets, granite countertops, and top-of-the-line appliances by Kenmore and LG elevate the culinary experience. From the soft-close drawers to the over-cabinet lighting, every element has been carefully curated to enhance both functionality and style. Entertaining is a breeze with the seamless flow between indoor and outdoor living spaces. Step through the sliding glass doors to discover a spectacular outdoor oasis, complete with a sparkling swimming pool, soothing spa, and expansive entertainment area. Stone pavers lead the way to the front door, while mature landscaping creates a tranquil backdrop for outdoor gatherings. Retreat to the luxurious primary suite, where a tray ceiling, pool access door, and spa-like ensuite bathroom await. Dual sinks, a garden tub, and a walk-in tiled shower offer a serene escape from the stresses of everyday life. Additional highlights of this exceptional home include engineered hardwood flooring, plantation shutters, and custom closet systems in the secondary bedrooms. A Jack and Jill bathroom provides convenience and privacy, while a dedicated laundry room ensures chores are a breeze. Conveniently located in Sarasota, residents of Palmer Glen enjoy easy access to world-class shopping, dining, and entertainment. With Lido Key Beach just 11.5 miles away and Siesta Key Beaches a short 12.6-mile drive, endless opportunities for outdoor recreation await. The UTC Mall, downtown Sarasota, and Lakewood Ranch are also within close proximity, offering a plethora of amenities for every lifestyle. Experience the epitome of luxury living in Sarasota's Palmer Glen community. Schedule your private tour today and discover the lifestyle you deserve.
- Type:
- Single Family
- Sq.Ft.:
- 1,000
- Status:
- NEW LISTING
- Beds:
- 2
- Lot size:
- 0.17 Acres
- Year built:
- 1979
- Baths:
- 2.00
- MLS#:
- A4607631
- Subdivision:
- Southridge
ADDITIONAL INFORMATION
Welcome to Cochise Terrace in Winding Woods! Come check out this delightful 2 bedroom 2 bathroom single family home in the heart of Sarasota. The pocket windows in the kitchen are a perfect spot to have flowers or grow herbs while you make a homemade dinner in your new home. After dinner you can relax in your new backyard oasis where you can wind down after a long day. The AC was replaced in 2023 and the location is superb. Close to shopping, restaurants, hospital, grocery stores, and only about 20 minutes from siesta key. There is also no HOA. Schedule a showing today!
- Type:
- Townhouse
- Sq.Ft.:
- 1,250
- Status:
- NEW LISTING
- Beds:
- 3
- Year built:
- 1972
- Baths:
- 3.00
- MLS#:
- A4608650
- Subdivision:
- Fairway Oaks
ADDITIONAL INFORMATION
Very well keep 3Beds 2 1/2 Baths Townhome end-unit at the back of the Fairway Oaks Sub for a bargain price. Homeowners and investors welcome. Unit was upgraded with all around Hurrican New windows in 2024 and has updated kitchen and baths. Subdivision is Located on the center of the city with lots of benefits like easy access to mayor work areas including downtown Sarasota, two new big popular groceries Super-Publix and Bravo for international food on Beneva Rd, busses stop at 1/2 block to different directions, Wallgrens pharmacy at the corner, fast food restaurants and carwash, two large Shopping Centers with many stores ALL AT WALKING DISTANCE. For security the fire department is a 2' ON THE BACK. Super schools nearby and 5' to I-75 for a fast trip to anywhere. To the best beach in USA Siesta Key 15' more less for your relaxing weekends and much more. Also adjacent to "The Circus Trail Nature Park" and Bobby Jones Golf Course, which is open to the public now. Community features tennis and basketball courts, with a future Legacy Trail Park extension planned. Pets welcome. Perfect for both rental income or your own cozy home. Prime Location, this unit won't last long, call for more information now.
$3,195,000
3714 Flores Avenue Sarasota, FL 34239
- Type:
- Single Family
- Sq.Ft.:
- 4,046
- Status:
- NEW LISTING
- Beds:
- 4
- Lot size:
- 0.24 Acres
- Year built:
- 2008
- Baths:
- 5.00
- MLS#:
- O6198998
- Subdivision:
- Granada
ADDITIONAL INFORMATION
We're pleased to present the opportunity to acquire a “Charleston Charmer". This home offers the perfect opportunity for a family who enjoys open, light, airy spaces on a tree lined street. Minutes away from world famous Siesta Key Beach, proximity to downtown Sarasota, as well as Southside Village. A 4 bedroom, 4.5 bath custom built home with a luxurious master suite and a large multipurpose room creates flexibility for any lifestyle. Enjoy a chef inspired kitchen, a Wolf gas range, Subzero, double Bosch dishwashers, wine cooler, and an integrated coffee station. Double fireplaces, central vac, security system, and an amazing saltwater pool as part of a large outdoor screened entertainment area make this an oasis.
- Type:
- Condo
- Sq.Ft.:
- 1,016
- Status:
- NEW LISTING
- Beds:
- 2
- Year built:
- 1975
- Baths:
- 2.00
- MLS#:
- N6132592
- Subdivision:
- Castel Del Mare
ADDITIONAL INFORMATION
LOCATION LOCATION LOCATION! Castel Del Mare condominium complex is located just before the south bridge, on the mainland side of Little Sarasota Bay facing Siesta Key in Sarasota, FL. Southbridge's community includes shops, bars, restaurants, boat or bike rentals... Walkability or Trolley ride to the "Powdery Sands of Siesta Key Beach...As one of Trip Advisor’s Top 10 Beach & Sun Destinations! This condominium complex is overlooking the "Intercoastal Waterway" with beautiful bayside water views! This 2nd floor, updated two bedroom two bath condo is "TURN KEY FURNISHED" with 2 entrances (front and back) and offers 1,016 sq. ft. of living space. WASHER and DRYER are included in the unit! Hurricane Impact Windows! Rentals of one month or longer are permitted here. The Castel Del Mare community offers two heated pools on the Bayside and Garden, pickleball courts, shuffleboard, boardwalk, bayside gazebo, and clubhouse. Sit back, relax, and enjoy the peace & tranquility while enjoying the Florida sunshine! Live the Florida lifestyle & make this your home! OWN A PIECE OF PARADISE! Check out 3D Virtual Tour #1 & Video #2
$1,600,000
3530 Mineola Drive Sarasota, FL 34239
- Type:
- Single Family
- Sq.Ft.:
- 1,693
- Status:
- NEW LISTING
- Beds:
- 3
- Lot size:
- 0.34 Acres
- Year built:
- 1967
- Baths:
- 2.00
- MLS#:
- A4608542
- Subdivision:
- South Gate
ADDITIONAL INFORMATION
This opportunity does not come every day! A well-kept secret "Island" on Phillippi Creek with boat access to the bay, and Gulf of Mexico. This sought after neighborhood is perfect for retirement of a family looking to be in the desirable Southside school district/Sarasota High, and is walking distance to shops and restaurant. HVAC is 4 years old, water supply lines were redone, water heater is 5 years old. Roof is approximately 10 years old. Please submit all offers by May 6th, 2024 at 5PM. *LIMITED showing dates/times and by appointment only.
$2,850,000
1224 Port Lane Sarasota, FL 34242
- Type:
- Single Family
- Sq.Ft.:
- 1,656
- Status:
- NEW LISTING
- Beds:
- 3
- Lot size:
- 0.34 Acres
- Year built:
- 1960
- Baths:
- 2.00
- MLS#:
- A4608447
- Subdivision:
- Midnight Harbor Sub
ADDITIONAL INFORMATION
Located on a quiet lane on Siesta Key, this beautiful waterfront home is a RARE OPPORTUNITY TO OWN A SARASOTA SCHOOL OF ARCHITECTURE LEGACY! Designed by the Father of Sarasota School of Architecture, Ralph Twitchell, in 1960 when he had perfected his homes for Florida living. Like many homes of the era, this residence lives much larger than its square footage would imply, as there are many screened areas, breezeways, and covered spaces. Entering the home through ornamental red gates, you are in a covered foyer breezeway with a flowing koi pond beside your feet. Instantly your senses become calm as your view moves through to palm trees and sailboat water. With two distinctly different home structures (the guest area and main living area), the guest structure has 2 bedrooms and a bathroom that open to the back lanai, hot tub, second koi pond and to water views beyond. The main living area has expansive sliding glass doors and clerestory windows, exposed beams and continuous pecky cypress wood ceilings that extend outside to the beautiful pool oasis and sailboat water with views leading out to Sarasota bay. The integrity of the MID-CENTURY-MODERN aesthetics immerse you in the space with its Ocala block walls, terrazzo floors, cypress walls and inviting wood burning fireplace. The kitchen has been tastefully updated with birch cabinetry & granite counters that open to the living space with a large open bar top. There is a quaint outside screened dining patio between the kitchen and garage that opens up to views of the sky. The primary suite has maintained the mid-century modern look with many built-in closets and dressers, as well as a floating birch counter in the bathroom. There is an accessory building on the property that features a spa-like atmosphere with cork flooring and a full size cedar sauna enclosed within the space. The southern facing pool area has an extended roof line providing sunshade, and a constant light show where sunlight reflects and dances tranquilly from the canal and pool. The shelled yard leads you to many outdoor spaces under shaded palm trees, 131’ of new seawall, a dock and boat lift. Close to Siesta Key beach accesses, and many restaurant choices just down the road, this home is a one-of-a-kind opportunity. Perfect for those who love nature, love Siesta Key, love architecture, and want to buy a piece of history!
- Type:
- Single Family
- Sq.Ft.:
- 1,817
- Status:
- NEW LISTING
- Beds:
- 3
- Lot size:
- 0.25 Acres
- Year built:
- 1966
- Baths:
- 2.00
- MLS#:
- A4608386
- Subdivision:
- Gulf Gate
ADDITIONAL INFORMATION
This updated THREE BEDROOM + OFFICE block home is priced to sell! Set in a prime location within coveted Gulf Gate, you’ll live in the ideal location with loads of restaurants and shops just outside your doorsteps, all within 2.5 miles from the BEACH! The home has undergone an extensive renovation inside and out making it move-in ready. You'll find everything was replaced in 2021 including a new roof, flooring, plumbing, hot water heater, cabinets and much more! The focal point of the home is the beautifully remodeled kitchen with white shaker cabinets, granite countertops and stainless steel appliances. The private master suite is large enough for a king bed, and boasts a walk-in closet and walk-in shower. Enjoy spending time outside gardening in your fenced-in back yard. This home provides ample storage with a large laundry room, built-in linen closets, and an oversized attached garage with a large storage closet and windows for optimal natural light. Setback on an oversized corner lot, you'll find plenty of room for parking on the long driveway. Other exterior features to enjoy include a large covered entry, keyless front door, gutters, and a beautiful grand oak on the side yard . Gulf Gate is a deed restricted community with an optional HOA. The home comes loaded with features today’s buyers are looking for including excellent proximity to restaurants and shopping and just a block away from Sarasota's award winning library.
- Type:
- Condo
- Sq.Ft.:
- 1,444
- Status:
- NEW LISTING
- Beds:
- 2
- Year built:
- 1981
- Baths:
- 2.00
- MLS#:
- A4608347
- Subdivision:
- Heronmere Ii
ADDITIONAL INFORMATION
You’ll want to stay! Graciously updated, spotless and safe second-floor condominium amid the serene tree canopy of The Meadows, one of Sarasota’s most sought-after neighborhoods 15 minutes from downtown. Designed by Sarasota School of Architecture co-founder Tim Seibert, Heronmere epitomizes contemporary elegance boasting expansive rooms, walls of glass, natural light and clean style. You’ll be pampered by gleaming hardwood floors, tasteful crown molding, and updated kitchen and baths. Enjoy the tranquility of having no one above you plus the peace of mind and quiet that come with hurricane-ready impact windows. With a split plan, the primary suite is a secluded retreat with three windows, an ample walk-in closet and a beautiful glass-framed shower. Step out into the spacious lanai where ideal southwestern exposure invites you to unwind every day. The property is just 200 feet from the heated community pool, three blocks to the Meadows Village Pub and in the middle of all the fun The Meadows has to offer. A five-star location on 1,600 park-like acres, The Meadows is a resort lifestyle community 15 minutes from downtown. Residents enjoy 14 miles of biking and hiking trails, fun-filled activities, fitness center, Junior Olympic pool, pickleball courts, dining venues, and pay-to-play three 18-hole golf courses and top tennis complex. Its prime location places you near award-winning beaches, remarkable arts and culture, Nathan Benderson Park, the upcoming Mote SEA Aquarium, Sarasota Orchestra and The Mall at University Town Center, a world-class shopping, entertainment and dining destination. A fabulous carefree Florida lifestyle awaits. In 2024 asphalt parking, in 2023 roof, in 2022 building exterior painted, impact-glass windows and dining room slider, hurricane shutters on lanai. Cannot be reproduced at this price.
$18,000,000
3336 Old Oak Drive Sarasota, FL 34239
- Type:
- Single Family
- Sq.Ft.:
- 5,932
- Status:
- NEW LISTING
- Beds:
- 3
- Lot size:
- 1.98 Acres
- Year built:
- 2014
- Baths:
- 5.00
- MLS#:
- A4608565
- Subdivision:
- Shoreland Woods Sub
ADDITIONAL INFORMATION
Nestled within the vibrant city of Sarasota, Florida, this exquisite estate offers an unparalleled blend of luxury, privacy, and natural beauty. Situated on a sprawling 2-acre parcel of prime bayfront land, this custom-built residence boasts panoramic views of the shimmering waters, ensuring breathtaking sunsets year-round. As you enter through the gated entrance, you are greeted by meticulously manicured grounds adorned with majestic oaks and lush, mature landscaping, creating a serene and enchanting atmosphere. The estate exudes elegance and sophistication at every turn, with attention to detail evident in every aspect of its design. The residence spans just under 6,000 square feet of thoughtfully curated living space, featuring soaring ceilings, multiple fireplaces, and an abundance of natural light. The chef's kitchen is a culinary masterpiece, equipped with top-of-the-line appliances, custom cabinetry, and ample space for entertaining. Indulge in the ultimate relaxation in the expansive primary suite, complete with a luxurious spa-like bathroom and sweeping views of the bay. Additional amenities include a home gym, perfect for maintaining an active lifestyle, attached 5 car garage and a detached carriage garage for a minimum of 6 more vehicles, providing ample space for your prized automobile collection. Whether you're hosting gatherings or enjoying quiet moments of reflection, the estate offers an array of outdoor living spaces, including a spacious patio overlooking the bay, meticulously landscaped gardens, and a heated estate-style pool. Dive into the crystal-clear waters or bask in the warm Florida sun as you take in the stunning surroundings. Conveniently located close to Southside Village, downtown Sarasota, and the world-renowned Siesta Key Beach, this estate offers the epitome of waterfront living with easy access to the area's finest dining, shopping, and entertainment destinations. Centrally located yet secluded, this is truly a rare opportunity to own a slice of paradise in Sarasota, Florida.
- Type:
- Single Family
- Sq.Ft.:
- 1,757
- Status:
- NEW LISTING
- Beds:
- 3
- Lot size:
- 0.05 Acres
- Year built:
- 2022
- Baths:
- 4.00
- MLS#:
- A4607563
- Subdivision:
- Payne Park Village Ph I
ADDITIONAL INFORMATION
Welcome to your luxurious retreat in the heart of Payne Park Village, Sarasota! This stunning 3-story end unit townhome, built by David Weekley Homes just 2 years ago, boasts an array of upscale features and modern conveniences. This meticulously maintained townhome has barely been lived in and is offered turnkey furnished, ensuring a seamless transition into your new abode. Step inside to discover an open floor plan flooded with natural light, showcasing exquisite quartz countertops, 42' cabinets, and high-end finishes throughout. The spacious living area seamlessly flows into the gourmet kitchen, creating the perfect space for entertaining guests or simply unwinding after a long day. With a 2-car garage providing ample parking and storage space, along with the rare addition of a fenced side yard, this townhome offers unparalleled privacy and convenience. One of the highlights of this property is its prime location directly across the street from the 29-acre pet-friendly Payne Park. Here, you can immerse yourself in nature as you stroll along tree-lined paths, enjoy the tranquil pond and fountain, or test your skills at the disc golf course. The park also features amenities such as a skate park, tennis courts, and the beloved Circus Park playground, offering something for everyone to enjoy. For outdoor enthusiasts, The Legacy Trail is just a stone's throw away, providing miles of scenic pathways for walking, biking, dog walking, and skating. Whether you're exploring the vibrant downtown scene or unwinding amidst the natural beauty of Sarasota, this townhome offers the perfect blend of convenience and relaxation. Don't miss your chance to experience the ultimate Florida lifestyle in this exquisite Payne Park Village townhome. Schedule your showing today and make this your new home!
- Type:
- Condo
- Sq.Ft.:
- 1,182
- Status:
- NEW LISTING
- Beds:
- 2
- Year built:
- 1984
- Baths:
- 2.00
- MLS#:
- A4605738
- Subdivision:
- Woodland Grove
ADDITIONAL INFORMATION
Rarely available Woodland Grove. One of The Meadows most popular garden apartments. Turnkey Furnished, 2nd floor, End Unit makes unit light and bright. Lanai has been enclosed for more year-round use. 2.5 Ton 14 Seer Straight Cool A/C unit with 7kw heat strip installed May 2023. Overlooks a wooded bird sanctuary and nature preserve with wooden boardwalk to pool.
- Type:
- Condo
- Sq.Ft.:
- 1,099
- Status:
- NEW LISTING
- Beds:
- 2
- Lot size:
- 8.16 Acres
- Year built:
- 1993
- Baths:
- 2.00
- MLS#:
- A4608408
- Subdivision:
- Sheffield Greene
ADDITIONAL INFORMATION
Want to move in and start having fun? All of the work has already been done! Lovely views from this sweet, second floor, fully updated condo in the well-manicured community of Sheffield Greene. NEW A/C in 2023. NEW WINDOWS THROUGHOUT! That’s a big deal! New thick luxury vinyl flooring. VAULTED CEILING & TWO LANAIS make this sunny getaway airy, fresh, and bright. Updated kitchen featuring NEW in 2023 STAINLESS appliances, granite counters, wood cabinets with slide-out shelves, Air Fryer Oven, new dishwasher 2024, and a sunny breakfast nook w/sliders leading to one of two screened lanais. A lovely space to enjoy your morning coffee al fresco! OR relax in privacy on the back lanai! So tranquil to hear the fountain beyond the creek and all of the trees! Bird & turtle watcher's dream. The roomy master suite includes a walk-in closet & beautifully updated bathroom, featuring dual sinks with granite counters & walk-in master shower. Ideal split plan offers privacy for guests. Handy indoor laundry room. And a GARAGE w/ample storage for all your toys! Open all the sliders and the front storm door with built-in screen, to get a refreshing cross-breeze. So enjoyable you won't want to leave! Ring doorbell and smart thermostat. Private gated walkway through to Benderson Park. Beautiful community pool. PRIME LOCATION within The Meadows ----peacefully surrounded by nature, yet most conveniently located to EVERYTHING---Quick trip to downtown Sarasota and beaches. Easy to I-75. Walk or bike the nature trails throughout The Meadows or Benderson Park. Minutes from the UTC mall, & the University Corridor for abundant shopping, dining, & entertainment. Not 55 and up. 2 small dogs allowed. Maintenance-free. Come and see!
$350,000
318 Bailey Lane Sarasota, FL 34237
- Type:
- Single Family
- Sq.Ft.:
- 1,072
- Status:
- NEW LISTING
- Beds:
- 3
- Lot size:
- 0.18 Acres
- Year built:
- 1982
- Baths:
- 2.00
- MLS#:
- A4608311
- Subdivision:
- Bailey Villas
ADDITIONAL INFORMATION
Solid block home centrally located on a cul-de-sac and just minutes from downtown Sarasota and i75, this house is great for small families or first time home buyers. Roof is about 4 years old. The home has laminate flooring and tile throughout the house. The kitchen was remodeled about 4 years ago. As a plus, There is a trailer on one side of the house that will convey with the sale.
- Type:
- Condo
- Sq.Ft.:
- 3,270
- Status:
- NEW LISTING
- Beds:
- 3
- Lot size:
- 0.55 Acres
- Baths:
- 4.00
- MLS#:
- A4608009
- Subdivision:
- The Edge Sarasota
ADDITIONAL INFORMATION
Under Construction. There are many locations but few that reward you with a short walk to shimmering bay waters amid an upbeat scene of eateries, boutiques, and culture-rich attractions. The 6th floor "A” Northwest to North floorplan residence at The Edge is where downtown Sarasota and the Bayfront unite. This 3 bedroom with 3.5 bathrooms has 12' floor to ceiling glass to allow the Florida sunshine in! Equally gorgeous take in the orange hues and sunsets from your great room oversized balcony all while enjoying your interesting views of colorful downtown Sarasota. A timeless, modern design with generous open light-filled spaces and grand outdoor living areas create an opulent yet casual lifestyle for twenty-seven astute owners. Here it all comes together. Every detail has been chosen with care. From your private in-suite elevator, towering floor-to-ceiling windows, and spa-like bath retreats, life at The Edge can best be defined as an incomparable encounter. The Edge takes outdoor living to new heights. With 709 sq. ft. and dramatic glass railings to maximize Sarasota's iconic views, these elevated private terraces amid exceptional amenities embrace Sarasota lifestyle. Located close to everything that matters. Sarasota is a destination of choice. Condensed walkable community for those that love to simplify their lives and go the urban lifestyle.
- Type:
- Single Family
- Sq.Ft.:
- 3,224
- Status:
- NEW LISTING
- Beds:
- 4
- Lot size:
- 0.23 Acres
- Year built:
- 2017
- Baths:
- 4.00
- MLS#:
- N6132548
- Subdivision:
- Arbor Lakes On Palmer Ranch
ADDITIONAL INFORMATION
Introducing a luxurious 4BR, 3.5BA tandem garage home boasting an impressive 3,224 sqft of living space with elegant and timeless hardwood oak flooring throughout located only 6 miles from the world famous Siesta Key beach in one of the most sought after family friendly communities of Arbor Lakes on Palmer Ranch. The home offers a lifestyle of unparalleled comfort including a versatile enclosed flex room with wood shelves, perfect for any need, from a home library to a playroom and also has a left wing that could be an attached mother-in-law suite w/ a private entrance ideally suited for multigenerational living or can serve as deluxe his and hers office for those families who work from home. The enclosed suite was upgraded with two custom built 8’cypress doors and also features a private bathroom. The beautiful Windover floorpan has over $130,000 in upgrades that greet you with beautiful high ceilings with accent tray cutouts, a formal dining space upgraded with gorgeous wainscoting great for hosting and entertaining and a grand entrance hall that will draw you out to the natural light flooding through the sliding glass doors located in the large and open concept great room. The gourmet chef’s kitchen is the centerpiece of this home boasting high quality quartz island, spacious eat-in breakfast area, walk-in butler’s pantry, gorgeous white cabinetry, pull out drawers for pots and pans, high-end appliances, including a Viking refrigerator, stainless steel double wall oven, custom pot filler with the community offering natural gas that can help to enhance your culinary adventures in your very own chef’s kitchen. Minka Air fans and high-end fixtures add a touch of luxury to your daily life throughout the home. The primary bedroom is a retreat of its own w/ a relaxing soaking tub, his and her sinks with quartz countertops, large walk-in shower and a custom closet crafted from birch wood, ensuring organized and stylish storage. Outdoors, the tropical fenced-in backyard with over $55,000 in upgrades is surrounded by beautiful traveler palms that promises endless amounts of fun. The backyard sports court is a dream for active families featuring a rubber top great for basketball or soccer matches, artificial turf area, a playground, and even a mini-golf course. The eco-conscious family will appreciate the whole house is 100% lead free, filtration system by Ecowater, dual reverse osmosis in the kitchen and master bath and air filtration that is top of the line. The entire interior of the home was freshly painted in 2024, new exterior lanai painting in 2024, two newer Lennox AC in 2021, whole house was enhanced w/ rain gutters and equipped w/ hurricane shutters, extended paver driveway, the garage has an added air conditioned storage/server space with a Mitsubishi mini split AC unit that could be used as an additional office, mature landscaping with newly added mulch in the front and back of the home, new irrigation system and a newly painted playground. Arbor Lakes is gated at one of the two entrances and is located in the top rated school districts w/only 15 minutes to Pine View School for the gifted, low HOA and no CDD fees and is conveniently located to downtown, shopping, restaurants and is 15 minutes to the world famous white sandy beaches of Siesta Key. The community includes a pirate playground, resort style pool, spa, splash park, volleyball, basketball, dog park, designated fishing areas and a gas fire pit for hours of endless fun.
- Type:
- Single Family
- Sq.Ft.:
- 1,764
- Status:
- NEW LISTING
- Beds:
- 3
- Lot size:
- 0.15 Acres
- Year built:
- 2013
- Baths:
- 2.00
- MLS#:
- A4608500
- Subdivision:
- Isles Of Sarasota Ph 1b
ADDITIONAL INFORMATION
MAINTENANCE FREE HOME in PALMER RANCH! Divosta built single-family with 3 bedrooms, 2 bathrooms, a charming covered front porch and a 2-car garage. The Kendall model has an open concept design that lives big with volume ceilings, 8 ft doors, a spacious kitchen with a designated breakfast nook, great room/dining room concept overlooking a spacious screened in lanai. The 28x20 lanai features a covered area as well as open uncovered space surrounded by lush landscaping on a corner lot and a beautiful green lawn. Enjoy privacy and serenity for you and your guests with the split bedroom floor plan. The primary bedroom features two walk-in closets, an ensuite and glass sliders with access to the lanai. Two guest bedrooms with generous closets, a guest bathroom, and a laundry room complete the opposite end of the home. The Isles offers the ultimate casual resort lifestyle including an 11,000 sqft clubhouse, a fitness center, heated pool, four lit Har-Tru tennis courts, basketball, bocce ball, and a playground. Also included in the HOA fees are landscaping, irrigation, cable, internet, and basic security. Conveniently located, The Isles is 8.8 miles to Siesta Key Beach, 8.3 miles to Nokomis Beach (a locals favorite), a brand new Publix/shopping center is a mere 1.4 miles away, and the shops, restaurants, and cultural experiences of Sarasota's vibrant downtown district are just a 12 mile jaunt. If you're an outdoor enthusiast, enjoy nearby adventures at either Legacy Trail, Oscar Scherer State Park or South Creek offering a variety of options from biking trails, nature walks, camping, canoeing, or fishing. If golf is your passion...find a golf partner and explore the many options for a great golf game that Sarasota has to offer. This home is not in a flood zone and was built with quality construction featuring steel-reinforced concrete block construction, professionally engineered roof trusses and includes galvanized steel hurricane shutters. This peaceful home does not have road noise from I-75. Low HOA fees, No CDD fees. Make your move to enjoy the Florida Lifestyle we all dream of!! Call today to schedule your private showing!
- Type:
- Single Family
- Sq.Ft.:
- 1,513
- Status:
- NEW LISTING
- Beds:
- 4
- Lot size:
- 0.17 Acres
- Year built:
- 1981
- Baths:
- 2.00
- MLS#:
- A4608495
- Subdivision:
- Ridgewood Estates 21st Add
ADDITIONAL INFORMATION
MOVE IN READY! Remodeled 4-bedroom 2-bathroom home in Ridgewood Estates is a testament to modern luxury and thoughtful design. Upon entrance you are greeted by an inviting living space that seamlessly blends modern aesthetics with warmth and charm. Enjoy the spacious open-concept layout that lives big. The heart of this home is undoubtedly the expansive kitchen featuring an oversized chef's island with custom built in storage. Escape to your own private oasis in the tranquil backyard surrounded by lush greenery and mature landscaping or relax under the pergola for morning coffee or evening gatherings. The 4 bedrooms offer versatility, providing ample space for family, guests, or the flexibility to create a home office or fitness area. Like the rest of the home, the primary and guest bathrooms have been meticulously remodeled. Throughout the entire home there are modern fixtures, new flooring, fresh paint inside and out, upgraded doors, newer slider to the patio and so much more! This location is prime with nearby schools, parks, shopping and only 3.5 miles to Downtown Sarasota, 4.7 miles to University Town Center, and 5.9 miles to Siesta Key Beach! NO CDD FEES, NO HOA FEES, No Flood Insurance required. Low Utilities and a huge bonus is the large side yard which allows parking for up to 50 FT RV or Boat. FEATURES: Whole Home Remodel, Roof 2023, LG Kitchen Appliance Package 2023, Insulation 2022, Hot Water Heater 2021. Contact the listing agents for a complete list of improvements these current owners have made. Furniture can be purchased in a separate bill of sale. Call today for a showing!
- Type:
- Condo
- Sq.Ft.:
- 1,024
- Status:
- NEW LISTING
- Beds:
- 2
- Year built:
- 1981
- Baths:
- 2.00
- MLS#:
- A4608266
- Subdivision:
- Harpers Croft
ADDITIONAL INFORMATION
Welcome to this delightful move in ready, turnkey furnished, two bedrooms, two bath home at Harpers Croft in the sought after The Meadows Community! Relish in this light and bright beautifully updated corner unit. The special features include a completely stunning, updated kitchen with quartz countertops, soft close cabinetry, and newer appliances. Step inside to discover a charming open floor plan with gorgeous laminate and tile flooring throughout. Invite your quests as the second bedroom offers a Murphy bed for their convenience. Relax and enjoy a cup of tea on the patio while gazing over the mature landscaping with gorgeous oak trees and wildlife. There are many amenities The Meadows community has to offer homeowners which include a new fitness center, tennis, pickle ball courts, an oversized pool and spa, dog park, hiking trails, and the availability to be a member of The Meadows Golf and Country Club that offers fine dining. This gorgeous unit is centrally located and close to UTC Mall, Benderson Park, Sarasota airport, beaches, and downtown Sarasota. Bring your family and friends to lavish in this lovely abode.
- Type:
- Single Family
- Sq.Ft.:
- 1,760
- Status:
- NEW LISTING
- Beds:
- 3
- Lot size:
- 0.16 Acres
- Year built:
- 2002
- Baths:
- 2.00
- MLS#:
- A4608399
- Subdivision:
- Covington Place,
ADDITIONAL INFORMATION
Welcome to Covington Place, a cozy community perfectly located to beaches, shopping, and A rated schools! This beautiful home features includes *New Roof *Heated Pool with a new overflow drain* New Luxury Vinyl flooring* New A/C in 2022* New Hot Water Heater 2023 *Backflow replaced 2021 * Recently updated Kitchen with granite counters, new fixtures, appliances, and freshly painted cabinets *New window blinds throughout *New garage door and opener* New Comfort Height Toilets * New Alarm System* New Vinyl Fence *. Schedule your showing today to this wonderful move in ready home.
- Type:
- Condo
- Sq.Ft.:
- 2,050
- Status:
- NEW LISTING
- Beds:
- 3
- Year built:
- 2024
- Baths:
- 3.00
- MLS#:
- A4608343
- Subdivision:
- Evolution
ADDITIONAL INFORMATION
Under Construction. MOVE-IN READY BY JULY 2024-Brand new construction-Enjoy this highly desirable location in Sarasota surrounded by iconic beaches and warm turquoise water. A professional and talented team led by a dedicated Europe-based Developer - WB Finance s.r.o., incorporates both price-awarding architects. Unrivaled views will greet you at every turn from your Evolution residence. With 20 luxury residences and 5 different floor plans, the living spaces flow together in an open, contemporary design. The units’ living space ranges from 2,050 sqft to 2,659. sqft and penthouses are going up to 3,527 sq.ft. The first-floor amenity deck is where you’ll be immersed in the relaxed atmosphere at the pool with the wrap-around sun patio, cabanas, fireplace, and bar. A fitness center with a yoga studio will help you to stay fit. Venture up a clubhouse with a pool table, sauna, or meeting rooms to get productive work. A private concierge will always be happy to assist and keep you busy by offering entertainment. A perfect complement is a quick-charging station for electric cars and an on-site car wash. Enjoy a grooming studio for your furry friend. But the most alluring element of these remarkably lavish residences is the rooftop sunbathing deck with a covered outdoor kitchen and barbecue. Call today the sales director for a personal introduction.
- Type:
- Condo
- Sq.Ft.:
- 639
- Status:
- NEW LISTING
- Beds:
- 1
- Year built:
- 1959
- Baths:
- 1.00
- MLS#:
- A4608339
- Subdivision:
- Park Lane
ADDITIONAL INFORMATION
Updated second floor one Bedroom one Bath Condominium near Downtown Sarasota. 76/100 Walk Score within close proximity to Publix, Payne Park, Legacy Trail, Sarasota Art Museum, YMCA, Arlington Park, Whole Foods, Bayfront Park, and everything Downtown Sarasota has to offer. 20-minute drive to Siesta Key, St. Armands, Ringling Museum, and SRQ Airport. New roof redone in 2023, New AC 2023. Recently updated interior, assigned parking, separate storage unit, community pool. Work or enjoy morning coffee on your screened patio with shaded views of the courtyard. Solid block construction in a family friendly community ready for a new owner.
| All listing information is deemed reliable but not guaranteed and should be independently verified through personal inspection by appropriate professionals. Listings displayed on this website may be subject to prior sale or removal from sale; availability of any listing should always be independently verified. Listing information is provided for consumer personal, non-commercial use, solely to identify potential properties for potential purchase; all other use is strictly prohibited and may violate relevant federal and state law. Copyright 2024, My Florida Regional MLS DBA Stellar MLS. |
Sarasota Real Estate
The median home value in Sarasota, FL is $520,000. This is higher than the county median home value of $265,500. The national median home value is $219,700. The average price of homes sold in Sarasota, FL is $520,000. Approximately 43.62% of Sarasota homes are owned, compared to 34.82% rented, while 21.56% are vacant. Sarasota real estate listings include condos, townhomes, and single family homes for sale. Commercial properties are also available. If you see a property you’re interested in, contact a Sarasota real estate agent to arrange a tour today!
Sarasota, Florida has a population of 55,103. Sarasota is more family-centric than the surrounding county with 18.51% of the households containing married families with children. The county average for households married with children is 18.31%.
The median household income in Sarasota, Florida is $45,073. The median household income for the surrounding county is $55,236 compared to the national median of $57,652. The median age of people living in Sarasota is 47.2 years.
Sarasota Weather
The average high temperature in July is 89.8 degrees, with an average low temperature in January of 51.8 degrees. The average rainfall is approximately 52.7 inches per year, with 0 inches of snow per year.
