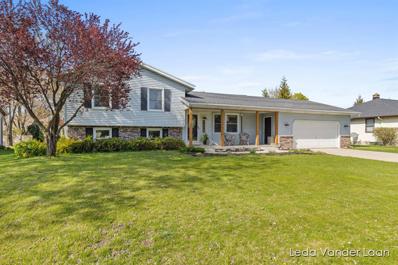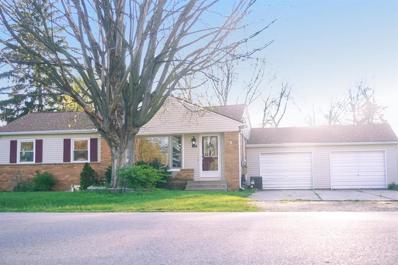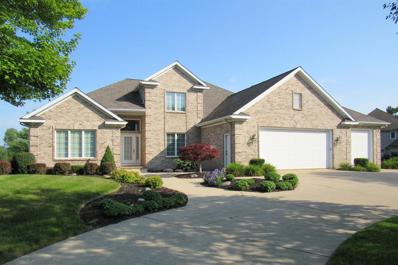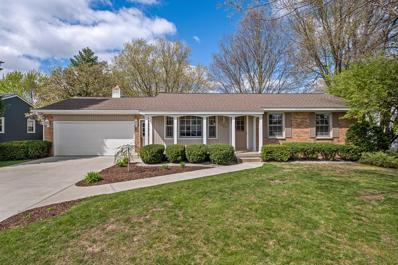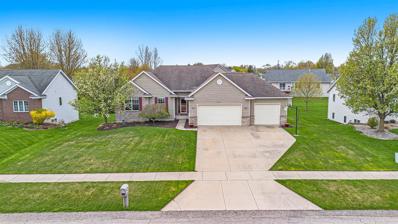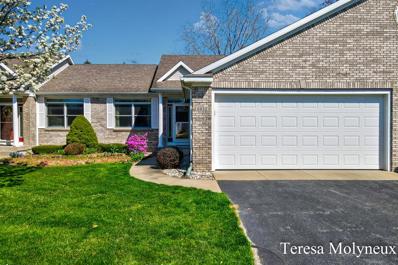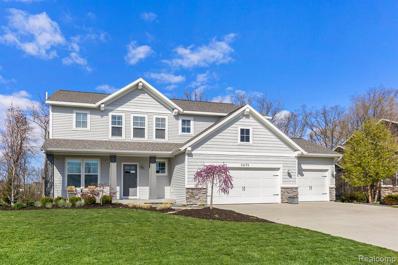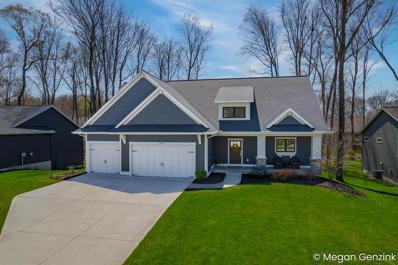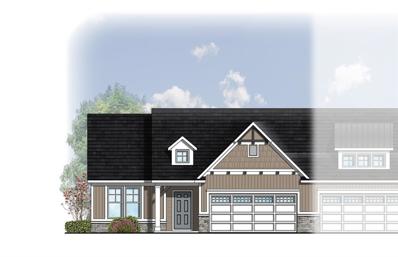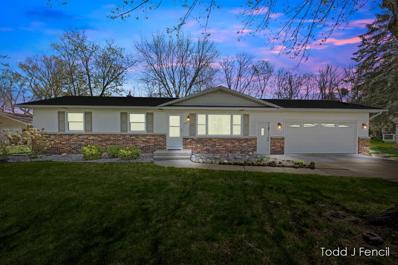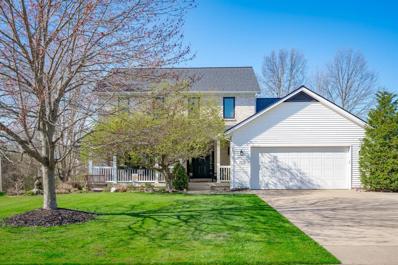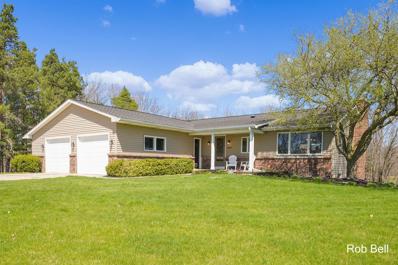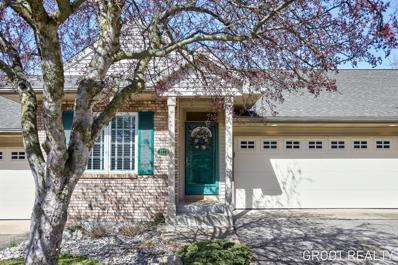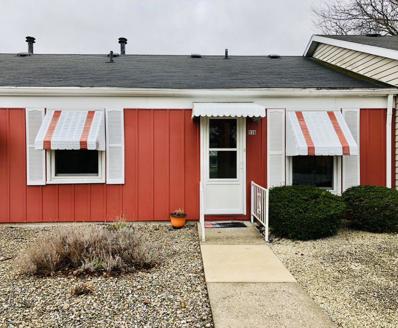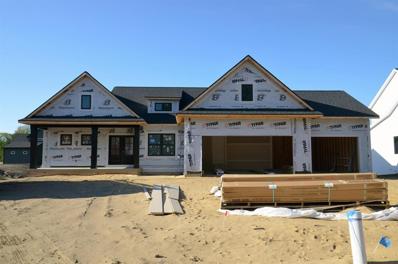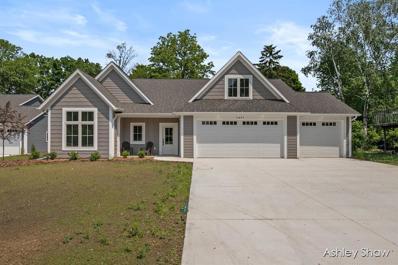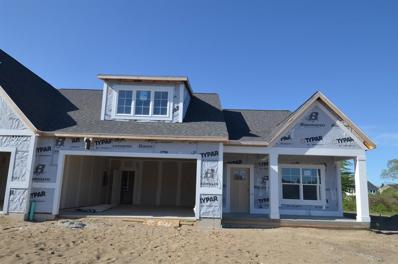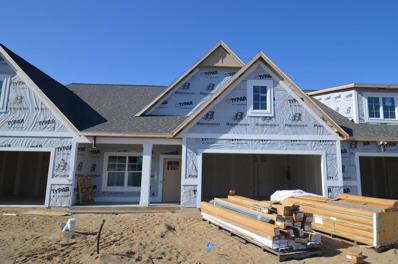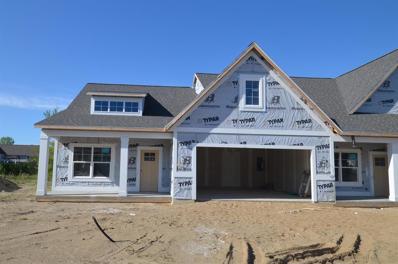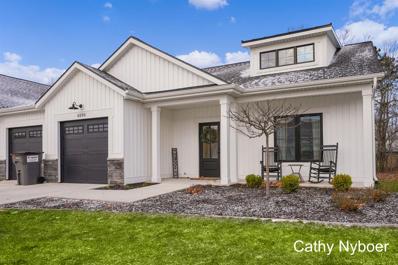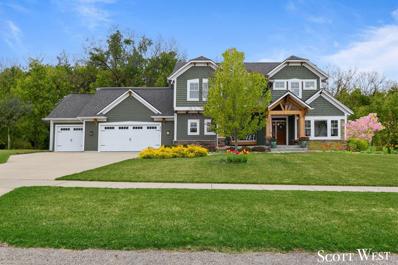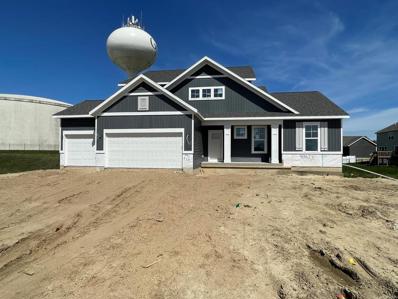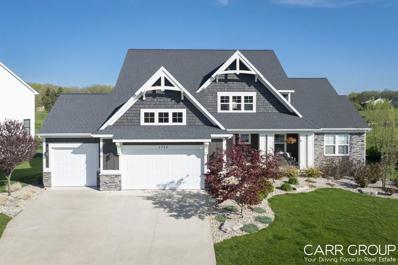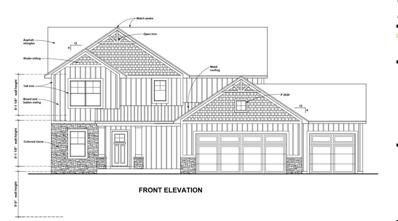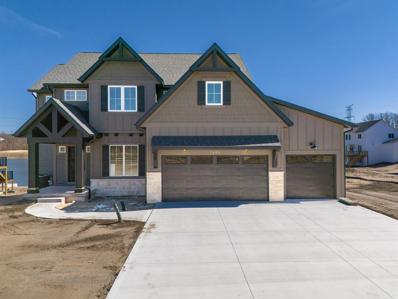Georgetown Township MI Homes for Sale
- Type:
- Single Family
- Sq.Ft.:
- 1,279
- Status:
- NEW LISTING
- Beds:
- 4
- Lot size:
- 0.27 Acres
- Year built:
- 1987
- Baths:
- 2.10
- MLS#:
- 65024020168
ADDITIONAL INFORMATION
Welcome home to Tulip Lane. This 4-bedroom, 2.5-bathroom multilevel home boasting a cathedral main ceiling, granite counters, new appliances, newer windows, and additional updates. Step into the main floor, seamlessly blending the kitchen and living area, offering a view of the lower living space. Laundry room and half bath conveniently located off the kitchen. Upstairs, find three generously sized bedrooms, including one with direct access to the bathroom. Retreat to the master suite, offering privacy and a sizable attached bathroom. The basement level presents an unfinished canvas awaiting your personal touch. Outside, revel in the 18x36 Polynesian inground pool area surrounded by privacy landscaping. Plus, enjoy the convenience of being within walking distance to the desirable Jenisonschools. Schedule your private showing today!
Open House:
Monday, 4/29 5:30-7:30PM
- Type:
- Single Family
- Sq.Ft.:
- n/a
- Status:
- NEW LISTING
- Beds:
- 3
- Lot size:
- 0.29 Acres
- Year built:
- 1956
- Baths:
- 2.00
- MLS#:
- 65024020085
ADDITIONAL INFORMATION
Discover the charm of this updated Jenison Schools home! This 3-bedroom ranch features hardwood floors, a cozy wood fireplace, and a fresh, open kitchen area. Enjoy summer days on the covered deck overlooking the fenced backyard.The refinished basement boasts modern touches like recessed lighting and a trendy dry bar made from reclaimed barn wood. New HVAC, roof, insulation, water heater, and added egress window & full bath in the basement makes this a must-see!Open House: Monday, 4/29, 5:30PM-7:30PM.Showings to take place AFTER the open house. Seller reserves to call for highest and best.
- Type:
- Single Family
- Sq.Ft.:
- 2,645
- Status:
- NEW LISTING
- Beds:
- 5
- Lot size:
- 0.67 Acres
- Year built:
- 1994
- Baths:
- 3.10
- MLS#:
- 65024020023
- Subdivision:
- Sunningdale
ADDITIONAL INFORMATION
This amazing custom-built home offers the best of both worlds, combining the warmth of neighborhood fellowship with the benefits of country living. The spacious .65-acre lot with a well-manicured lawn with zoned sprinkling allows for plenty of outdoor activities, and the 2nd, lower, three car garage eliminates the need for a pole barn or outbuilding. Every inch of this meticulously designed, 5 bedroom, 3.5 bath home, from the grand cathedral ceilings to well-placed laundry-shoots and mudroom coat lockers, provide both beauty and function rarely found in homes today. Every living space is large and inviting, and the two wood/gas burning fireplaces provide the warmth to complement any activity from a large gathering to quiet night in. The spacious kitchen boasts ample counter space andoffers plenty of storage in the solid maple cabinets. The main-level primary suite offers cathedral ceilings, a walk-in closet, and an elegant spa-like full bath. The home also features a den/office, bonus room, and spacious deck with amazing sunset views. A new roof('16), new furnace('15), and new water heater('23) give peace of mind from costly expenditures. From top to bottom, this original owner home has been diligently maintained and cared for to rival the feel of new construction without the cost. This one is special! Schedule a showing or call today for more information!
- Type:
- Single Family
- Sq.Ft.:
- 1,082
- Status:
- NEW LISTING
- Beds:
- 3
- Lot size:
- 0.26 Acres
- Year built:
- 1968
- Baths:
- 1.10
- MLS#:
- 65024020126
ADDITIONAL INFORMATION
After being well maintain for years and many recent upgrades 1659 Cedarlane is ready for a new owner. This 3 bed 1.5 baths ranch home is immaculate! Granite counter tops through out both bathrooms and the kitchen with gorgeous cherry cabinets that go to the ceiling, and all brand new appliances! Enjoy the new Anderson window slider to the newly constructed back deck over looking the spacious backyard. But the list of new doesn't stop there this home boast all new driveway & walk way, underground sprinkling, fresh paint, new toilets, faucets, tub, and flooring! The original hardwoods have been beautifully refinished. AC was also added recently and still under warranty! The clean basement offers more room to grow! The peace of mind this home offers is priceless!
Open House:
Saturday, 4/27 1:00-3:00PM
- Type:
- Single Family
- Sq.Ft.:
- 1,606
- Status:
- NEW LISTING
- Beds:
- 5
- Lot size:
- 0.33 Acres
- Year built:
- 2003
- Baths:
- 3.10
- MLS#:
- 65024019590
- Subdivision:
- Wallin Estates
ADDITIONAL INFORMATION
Spacious daylight ranch home with an open floor plan. Features include updated paint & laminate floors throughout the main living area, a large kitchen with plenty of cabinet space & a snack bar, dining area with sliders to the large deck, living room with fireplace, main floor laundry, mudroom with bench & lockers, primary suite with a walk-in closet & bath that has a jet tub, shower & double sinks. Lower level is perfect for entertaining & has fresh paint & new carpet, laminate floors, a full wet bar, rec room area & family room, one of the lower level bedrooms is set up as an awesome home gym. Huge (900 sq ft) 3 stall garage, large deck (416 sq ft), seller is replacing furnace and A/C in May. Great neighborhood near schools, trails, parks, & highway access. Offers due 4/29 at noon.
Open House:
Saturday, 4/27 11:30-2:00PM
- Type:
- Condo
- Sq.Ft.:
- 1,410
- Status:
- NEW LISTING
- Beds:
- 2
- Year built:
- 2006
- Baths:
- 2.10
- MLS#:
- 65024019271
- Subdivision:
- Cedar Grove
ADDITIONAL INFORMATION
Welcome to this well maintained Cedar Grove condo. The front to back living room is open to the dining area, with French doors that lead to a 4 season room with a slider that leads to the private deck that's been updated with composite decking. The kitchen features updated granite counter tops, an abundance of cabinets and an island that makes a perfect work space when cooking. The desk area next to the kitchen is the perfect spot for keeping track of mail. The primary bedroom features a massive walk in closet as well as a private bath with shower and new installed walk in jetted and heated tub. The half bath is conveniently located off the garage. Laundry is on the main floor. The lower level features a family room with the second bedroom and second full bath as well as a bonus roomthat is perfect for a hobby/craft area walk through that room and there is more storage and lots of shelving. The location is a convenient to Family Fare, Rite-aid, Rivertown Mall and restaurants in the area. Schedule your showing today!
- Type:
- Single Family
- Sq.Ft.:
- 2,592
- Status:
- NEW LISTING
- Beds:
- 5
- Lot size:
- 0.46 Acres
- Year built:
- 2018
- Baths:
- 3.10
- MLS#:
- 20240025914
ADDITIONAL INFORMATION
Make this fantastic 5 bedroom, 3 1/2 bath colonial your home! Built by Jim Tibbe Homes in the popular Hickory Grove subdivision. The Redwood plan offers 2547 sq ft of above ground quality living space with 9' ceilings on the main level. As you enter through the front door you will find a large foyer, and functional den/office. Proceed into the open-concept kitchen and living space bathed in light. The kitchen has gorgeous quartz countertops, a spacious island and walk-in pantry. A large, comfortable dining area, second floor deck and a living room with a beautiful stone fireplace complete the open concept. Convenient mudroom access off the garage entry with a cubby bench is complimented by a huge storage closet. Upstairs there are 4 bedrooms. The primary bedroom features an upgraded tile shower and sizable walk-in closet. A second full bath, loft area and second floor laundry complete the upstairs. The beautifully finished walk-out lower level offers over 1000 additional square feet of living space, including a fifth bedroom currently used as a workout room, full bathroom with heated tile flooring, a living room area with a Murphy bed, wet bar, and plentiful storage space. The backyard ground level patio area is terrific for outdoor entertaining space overlooking a well landscaped backyard. The attached three car garage provides convenient parking and additional storage. Located in a great neighborhood with sidewalks, this home is also on a cul-de-sac. This home is close to award winning Hudsonville schools, parks, and shopping. Do not miss the opportunity to enjoy this move-in ready home.
Open House:
Saturday, 4/27 10:00-11:30AM
- Type:
- Single Family
- Sq.Ft.:
- 2,165
- Status:
- NEW LISTING
- Beds:
- 3
- Lot size:
- 0.27 Acres
- Year built:
- 2018
- Baths:
- 2.10
- MLS#:
- 71024019267
- Subdivision:
- Unity Timbers
ADDITIONAL INFORMATION
Introducing this stunning custom home in Hudsonville. This over 3,000 sq ft home offers 3 bedrooms and 2.5 bathrooms, with the potential for 5 bedrooms and 3.5 bathrooms and a 3 stall garage with an EV plug. The custom kitchen has SS appliances, solid surfaces and walk-in pantry. The main level primary suite w/ double sinks, tile shower and walk-in closet. Upstairs is a loft area, 2 large bedrooms both with walk-in closets and an attached jack & jill bathroom. Many custom built-ins, fireplace, large entryway, and a covered porch perfect for enjoying Michigan's seasons. LL w/ finished family room for relaxation or entertainment. The lower level also has 2 large bedrooms and another full bathroom ready to be finished. One bedroom is drywalled Don't miss your chance to call this home!
Open House:
Saturday, 4/27 12:00-3:00PM
- Type:
- Condo
- Sq.Ft.:
- 1,874
- Status:
- NEW LISTING
- Beds:
- 2
- Year built:
- 2024
- Baths:
- 2.00
- MLS#:
- 65024019130
ADDITIONAL INFORMATION
Virtual Listing -Envision the possibilities for your dream home! The Pentwater condo with Zero-step entry, perfect for condo living! Glamorous kitchen wit h8' long island with custom trim & beams above. Open-concept living area with dual-sided fireplace to enjoy in the cozy Sun Room which leads to a poured concrete patio- overlooking your semi-private backyard. In addition to the Master Suite with double sinks, tile shower & walk-in closet, enjoy the use of a 2nd bedroom PLUS an office with stylish barn doors, plus a 2nd full bath. Lowing Woods offers popular community amenities such as an outdoor pool, clubhouse and playground at only $400/yr. Low Maintenance living can be yours for only $260/mo, which includes water, sewer, trash, landscape maintenance & snow services.
- Type:
- Single Family
- Sq.Ft.:
- 1,452
- Status:
- Active
- Beds:
- 3
- Lot size:
- 0.32 Acres
- Year built:
- 1968
- Baths:
- 1.10
- MLS#:
- 65024018374
ADDITIONAL INFORMATION
Showings to begin Thursday, April 25th. Seller instructs broker to hold all offers until Tuesday, April 30th at noon. One owner home, built in 1968. Many years of love have gone into this home as have the following updates: Roof & Gutters, 4 years, Furnace & A/C 10 years, Exterior doors 6 years, Windows 9 years, Garage door 9 years. Beautiful backyard with a new privacy fence 2022 & Trex deck 2020. Kitchen updated 7 years ago with solid surface counters, laminate flooring & coffee bar. Large family room w/newer carpeting & access to deck. Full bath complete remodel 4 years ago w/walk-in shower, double vanity, & laminate flooring. Half bath updated 5 years ago. Three main floor bedrooms, 2 w/hardwood floors & the third w/hardwood under carpet. Bedroom 3 plumbed for stackable laundry.The basement features a Rec room, non-conforming bedroom or office, and the utility and storage room. Quick possession. Jenison is an outstanding place to live w/low property taxes relative to the GR area, great schools, and a location that puts you 10 minutes from downtown GR and 40 minutes from the lakeshore.
- Type:
- Single Family
- Sq.Ft.:
- 1,740
- Status:
- Active
- Beds:
- 4
- Lot size:
- 0.43 Acres
- Year built:
- 2002
- Baths:
- 3.10
- MLS#:
- 67024018081
- Subdivision:
- Hidden Meadows
ADDITIONAL INFORMATION
Seize the opportunity to own a home in Hudsonville that surpasses new, a gem too precious to miss! This home, lovingly maintained by its original owners, thoughtfully renovated and luxurious upgrades. Ample storage throughout, w/ additional attic space. You'll adore the spacious park-like backyard that adjoins Buck Creek, offering views of Hidden Lake. Ideal for hosting gatherings, playing games, or relaxing by the fire pit. Spacious covered front porch for more enjoyment. This home features a double-sided fireplace. Kitchen, w/ quartz countertops, custom cabinets, backsplash and plenty of storage. Upstairs you will find 3 BR and 2 BA. Spacious master w/2 closets and gorgeous ensuite. Finished basement offers huge Family Room, Bath, BR/office and more storage! Schedule a showing today!
- Type:
- Single Family
- Sq.Ft.:
- 1,244
- Status:
- Active
- Beds:
- 4
- Lot size:
- 9.5 Acres
- Year built:
- 1977
- Baths:
- 2.10
- MLS#:
- 65024018034
ADDITIONAL INFORMATION
A rare opportunity to own acreage in Georgetown township! Improvements include: New roof in 2022! New furnace in 2023! Newer hardwood floors, Andersen windows, Kohler fixtures, and much more! The foyer with picture perfect powder room leads to the updated kitchen featuring quality cabinets, hardwood floors, an island and newer stainless appliances! This four bedroom, two and a half bath, offers two fireplaces. fantastic views. plenty of space, storage and quality craftmanship throughout the home! Outside, you'll enjoy looking and the wooded view of the 9.5 acres from your deck. If you enjoy gardening, the garden area is already in place. Hiking? you have your own woods! need storage? How about a 24x32 pole barn? Want to chickens? The coop is in place!
- Type:
- Condo
- Sq.Ft.:
- 1,284
- Status:
- Active
- Beds:
- 3
- Year built:
- 1999
- Baths:
- 2.10
- MLS#:
- 65024016572
ADDITIONAL INFORMATION
You will enjoy condo living in this quiet, friendly community with a country feel. Its convenient location near Rivertown Parkway, I-196 and M-6 gives easy access to shopping and medical care as well as churches and schools. The unit features 9' ceilings throughout the main floor and a vaulted ceiling in the living/dining room area which overlooks Gleneagle Golf Course. Main floor has an all-white kitchen, two bedrooms, 1 1/2 baths, laundry and a three-season porch. White cabinetry and trim throughout along with a pale color scheme keeps the unit bright and cheery. The lower level has a bedroom, full bath and a large finished family room with fireplace that offers plenty of room for large family gatherings. Lots of storage and a two-stall garage add to the convenience of this lovely home.
- Type:
- Condo
- Sq.Ft.:
- 832
- Status:
- Active
- Beds:
- 2
- Lot size:
- 0.04 Acres
- Year built:
- 1973
- Baths:
- 1.00
- MLS#:
- 65024015812
- Subdivision:
- New Amsterdam Village Consolidating Condo
ADDITIONAL INFORMATION
Cozy 2 bedroom, 1 bath condo with friendly neighbors is located in Jenison's best kept secret for 55+ adults, New Amsterdam Village! Convenient location is only a mile from Meijer, Banks, Restaurants Maplewood Park, and any other stores or services you may need. Affordable $275 monthly HOA fee also includes heat, cable tv, and a storage locker, in addition to all of the other easy-living amenities included, plus a covered carport that is only a short distance from your door. One small pet is also allowed. This unit features a covered patio overlooking the private, meticulously landscaped courtyard, walk-in bathtub with shower, separate dining area with natural light, newer vinyl replacement windows and slider, newer furnace and hot water heater, and much more.Easy to show and ready for a new owner who wants affordable carefree living that's close to I-196, M-6, Downtown, and the Lakeshore.
- Type:
- Single Family
- Sq.Ft.:
- 1,624
- Status:
- Active
- Beds:
- 4
- Lot size:
- 0.29 Acres
- Year built:
- 2023
- Baths:
- 2.10
- MLS#:
- 71024015923
- Subdivision:
- Hidden Lake West
ADDITIONAL INFORMATION
Check out the latest Baumann Building home in Hidden Lake West! This home features vinyl plank flooring throughout the main level, gas fireplace with built-ins in the living room, quartz countertops in the kitchen and a dining area surrounded by windows! The primary suite offers dual bathroom sinks, tiled shower, walk-in closet and a Transom window. A half bathroom, flex room, and laundry complete the main level. The walkout lower level walks out to the pond and includes two additional bedrooms, full bathroom and spacious rec room. Hurry, this home won't last long!
Open House:
Saturday, 4/27 10:00-11:30AM
- Type:
- Condo
- Sq.Ft.:
- 2,130
- Status:
- Active
- Beds:
- 3
- Year built:
- 2023
- Baths:
- 3.00
- MLS#:
- 71024014366
ADDITIONAL INFORMATION
Are you ready for condo living?! Look no further - this lovely 3 bed, 3 full bath freestanding condo located in Maple Leaf Condos is ready for you! The main level boasts 1,719sqft finished living space, 9' & 10' ceilings allowing natural light to pour in. The kitchen has ample cabinet space, pantry & quartz counters. This home allows for complete main floor living w/added upper bonus space to use as a 3rd bedroom, family room or ''man cave'' you've wanted w/a 3rd full bath also. Need room for that classic cruiser, small fishing boat or hobbies - we've got that covered w/a large 3 stall, insulated garage. Spend a day just around the corner at Maplewood park walking the paths, enjoying nature & fishing. More builds sites to choose from - new builds starting at $399k. Call today!
- Type:
- Condo
- Sq.Ft.:
- 1,718
- Status:
- Active
- Beds:
- 3
- Year built:
- 2024
- Baths:
- 2.00
- MLS#:
- 71024015171
- Subdivision:
- Glen Eagle Shores
ADDITIONAL INFORMATION
Come see our newest condos under construction in Glen Eagle Shores, a zero step entry community. This condo offers an open concept living room, dining area and kitchen with stainless steel appliances. There are 2 bedrooms and 2 full bathrooms on the main level with an additional finished bonus room above the garage. This community is close to Glen Eagle golf course, shopping and restaurants. Contact Baumann Building to learn more. One or more members of selling entity are Licensed Realtors in Michigan.
- Type:
- Condo
- Sq.Ft.:
- 1,710
- Status:
- Active
- Beds:
- 3
- Year built:
- 2024
- Baths:
- 2.00
- MLS#:
- 71024015170
- Subdivision:
- Glen Eagle Shores
ADDITIONAL INFORMATION
Multiple condos under construction in Glen Eagle Shores! This condo offers an open concept living room with gas fireplace and built-ins, dining area and kitchen with stainless steel appliances. There are 2 bedrooms and 2 full bathrooms on the main level with an additional finished bonus room above the garage. This community is close to Glen Eagle golf course, shopping and restaurants. Contact Baumann Building to learn more. One or more members of selling entity are Licensed Realtors in Michigan.
- Type:
- Condo
- Sq.Ft.:
- 1,822
- Status:
- Active
- Beds:
- 3
- Year built:
- 2024
- Baths:
- 2.00
- MLS#:
- 71024014868
- Subdivision:
- Glen Eagle Shores
ADDITIONAL INFORMATION
We have new zero entry condos under construction in Glen Eagle Shores! This condo offers 2 bedrooms and 2 full bathrooms with an additional finished bonus room above the garage for a total of over 1,800 sqft. The open concept dining room, kitchen with solid surface countertops and living room with gas fireplace. Contact Baumann Building to learn more about this community. One or more members of selling entity are Licensed Realtors in Michigan.
Open House:
Saturday, 4/27 10:00-12:00PM
- Type:
- Condo
- Sq.Ft.:
- 1,498
- Status:
- Active
- Beds:
- 2
- Year built:
- 2021
- Baths:
- 2.00
- MLS#:
- 65024014117
ADDITIONAL INFORMATION
Open houses Sat 4/27 10-12 noon and Sun 4/28 2-4PM. Beautiful like new Sheldon Crossing condo built in 2022! This gorgeous 2 bed, 2 full bath end unit with main floor laundry and a luxurious master suite is one you need to see with your own eyes. The kitchen has custom cabinetry, quartz countertops and a fantastic walk in pantry with upgraded shelving. Situated on one of the most desirable lots in the development, you will love the wooded view from the deck! The 2 stall garage with zero step entry functionally flows directly into the large mudroom area with bench and closet. You also get award winning Hudsonville Schools, Georgetown Township taxes and quality construction by Boverhof Builders. Convenient location close to pretty much everywhere you want to be. Grocery storespharmacies, restaurants, banks, and so much more! A second exit/entry north of the condo development on Meadowview Drive will bring you right out to 28th Ave.
- Type:
- Single Family
- Sq.Ft.:
- 2,994
- Status:
- Active
- Beds:
- 3
- Lot size:
- 0.66 Acres
- Year built:
- 2017
- Baths:
- 2.10
- MLS#:
- 65024013585
- Subdivision:
- Summerset
ADDITIONAL INFORMATION
Welcome to your dream home in Grandville's Summerset South. This custom-built gem boasts meticulous attention to detail throughout. On the main level, you'll find a family room, gourmet kitchen, dining area, mudroom & screened-in porch, all perfect for relaxation & entertaining. The bonus room makes a great living/ playroom/ office. Upstairs, the primary suite features a sitting area w/ views of the private tree-lined backyard, and a spa-like bathroom w/ soaker tub & large tile shower w/ dual shower heads. 2 more beds, 1 full bath, & laundry room round out the upstairs. The unfinished walkout basement has plenty of space for 2 more beds, a 3rd full bath, a living room, and a kitchenette. Don't miss out on luxury living--schedule your showing today!
- Type:
- Single Family
- Sq.Ft.:
- 2,535
- Status:
- Active
- Beds:
- 4
- Lot size:
- 0.3 Acres
- Year built:
- 2024
- Baths:
- 2.10
- MLS#:
- 65024013188
- Subdivision:
- Eagle's Ridge
ADDITIONAL INFORMATION
JTB Homes presents the Sycamore. This 2-story home gives grand curb appeal and has over 2,500 finished square feet. The main floor hosts the primary suite with a huge walk-in closet, water closet, linen storage, and dual sinks. The flex room gives a great space for an office, play room, sitting area, or however fits your needs. The kitchen features a center island, solid surface counters, and a large walk-in pantry. The mudroom with bench & hooks and walk-in closet give ample storage. 3 bedrooms and a full bathroom are conveniently located together on the 2nd floor, plus a spacious loft area. The ready to finish basement gives room to grow! Seller to pay up to $10k toward seller concessions with full price offer. Estimated completion is June 2024.
- Type:
- Single Family
- Sq.Ft.:
- 2,929
- Status:
- Active
- Beds:
- 5
- Lot size:
- 0.64 Acres
- Year built:
- 2018
- Baths:
- 3.10
- MLS#:
- 65024012978
ADDITIONAL INFORMATION
Luxurious executive home located in the highly desired Summerset West plat that is conveniently located to many attractions. Home features spacious chef's kitchen includes a walk-in pantry and overlooks the impressive two-story living room with loads of natural light. Large private master suite with large bathroom and walk-in closet and additional room currently as a nursery or could be great office. Upstairs, discover three bedrooms, a full bath, and a bonus flex room. The lower level has a bedroom and bath, a sprawling entertainment area to house all your desires and tons of storage. Nestled in a fantastic neighborhood, the backyard hosts a custom fire pit for outdoor gatherings in the very large yard. NO OFFER DEADLINE, see agent notes for further details, check out video as well!
- Type:
- Single Family
- Sq.Ft.:
- 2,238
- Status:
- Active
- Beds:
- 4
- Lot size:
- 0.32 Acres
- Year built:
- 2024
- Baths:
- 2.10
- MLS#:
- 65024012281
- Subdivision:
- Rivers Edge
ADDITIONAL INFORMATION
Discover Luxury Lakeside Living!Step into elegance with this brand-new, custom-designed 2-story home, meticulously crafted by Brent DeYoung Builder. Boasting 4 spacious bedrooms, 2.5 well-appointed baths, and a versatile main floor office, this residence is the epitome of style and functionality. Indulge your culinary desires in the gourmet kitchen featuring sleek finishes, state-of-the-art appliances, and a large pantry for all your storage needs. Host memorable gatherings or enjoy tranquil mornings in a space designed with your comfort in mind.Set on a generous lot that kisses the shore of a private lake, this home offers unparalleled serenity. As part of the award-winning Hudsonville school district, your educational needs are met with excellence.Find inspiration in the natural beauty surrounding you. Located at the gateway to a township park, you're just steps away from Grand River Access where adventures await. Explore scenic walking trails or simply revel in the peaceful ambiance of your lakeside retreat. Listed by the knowledgeable Kyle VanderStel, this home is not just a residence, it's a lifestyle upgrade. Don't miss the opportunity to make this exclusive property your own. Your dream home awaits.
- Type:
- Single Family
- Sq.Ft.:
- 2,464
- Status:
- Active
- Beds:
- 4
- Lot size:
- 0.3 Acres
- Year built:
- 2023
- Baths:
- 2.10
- MLS#:
- 65024012106
- Subdivision:
- Hidden Lake West
ADDITIONAL INFORMATION
This lovely 2 story home is another beautiful Buffum home. A 4 bedroom, 2.5 bath, 3-stall garage. Open concept floor plan, kitchen wrapped in gorgeous cabinetry, quartz counter tops, hood vent, large snack bar island, wood floors and stainless appliances . Adjoining dinette, spacious great room with gas fireplace, custom mantle and exterior stone, with LARGE windows. Mudroom area with built-in lockers, 1/2 bath, den and laundry on main floor. Upper floor you have 4 bedrooms with the Master having a cathedral ceiling, master bath with his/her vanity, custom walk-in tile shower, private toilet area and a large W.I. Closet. Loft study/play area and 3 additional bedrooms and full bath.

The accuracy of all information, regardless of source, is not guaranteed or warranted. All information should be independently verified. This IDX information is from the IDX program of RealComp II Ltd. and is provided exclusively for consumers' personal, non-commercial use and may not be used for any purpose other than to identify prospective properties consumers may be interested in purchasing. IDX provided courtesy of Realcomp II Ltd., via Xome Inc. and Realcomp II Ltd., copyright 2024 Realcomp II Ltd. Shareholders.
Georgetown Township Real Estate
Georgetown Township real estate listings include condos, townhomes, and single family homes for sale. Commercial properties are also available. If you see a property you’re interested in, contact a Georgetown Township real estate agent to arrange a tour today!
Georgetown Township, Michigan has a population of 8,879.
The median household income in Georgetown Township, Michigan is $64,794. The median household income for the surrounding county is $63,962 compared to the national median of $57,652. The median age of people living in Georgetown Township is 38.9 years.
Georgetown Township Weather
The average high temperature in July is 81 degrees, with an average low temperature in January of 18.8 degrees. The average rainfall is approximately 36.5 inches per year, with 69.6 inches of snow per year.
