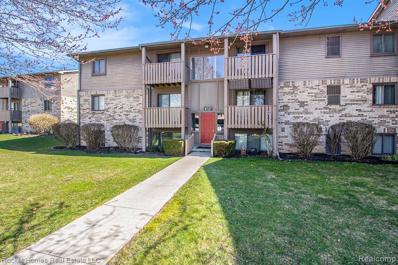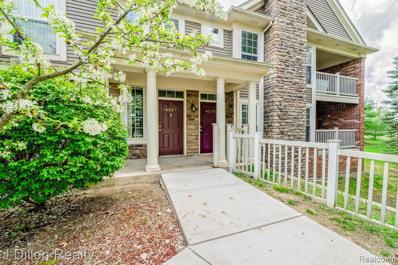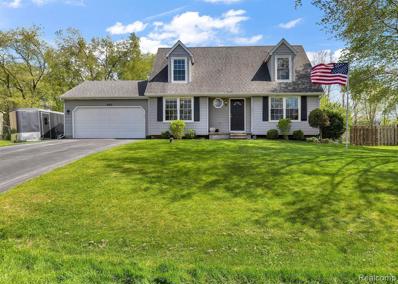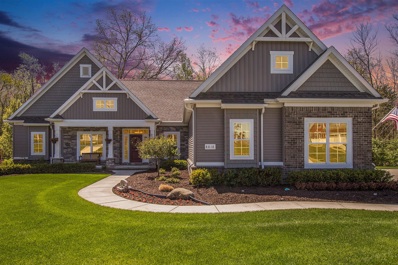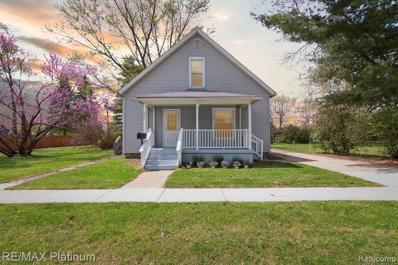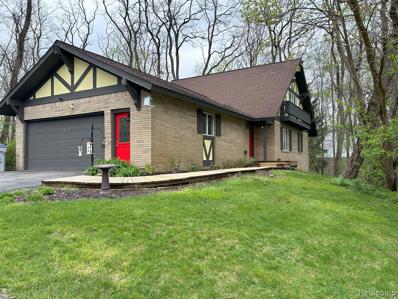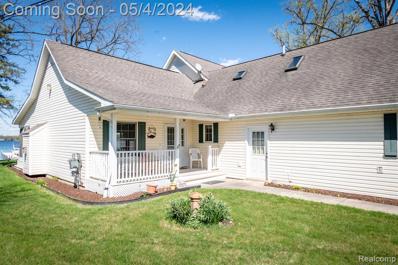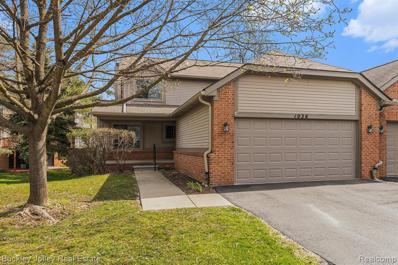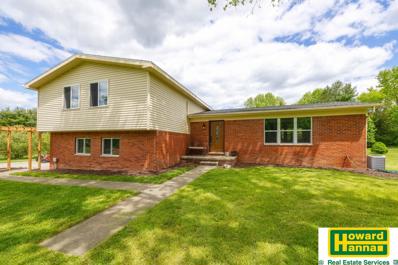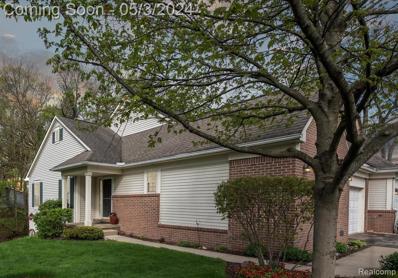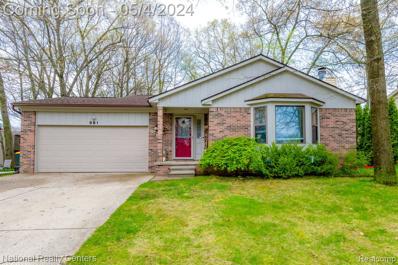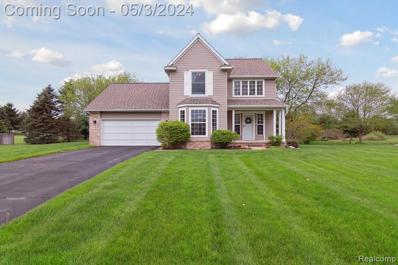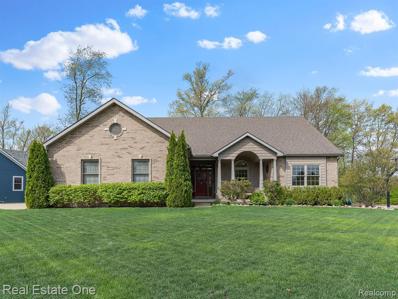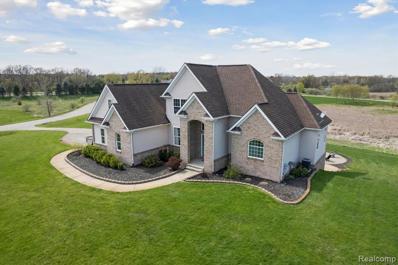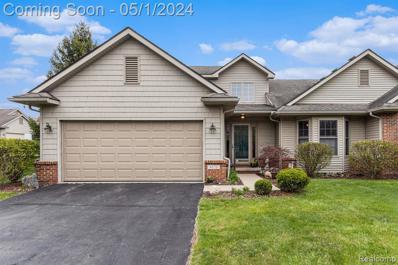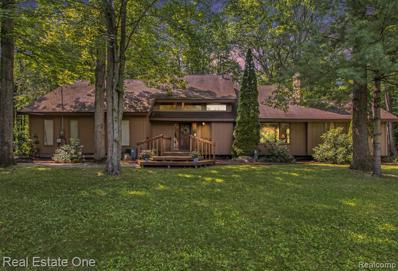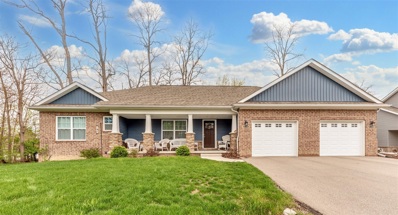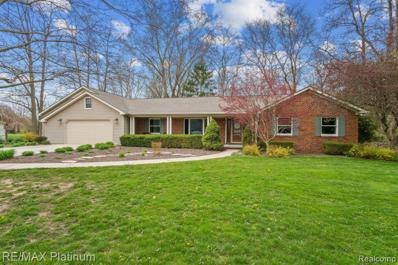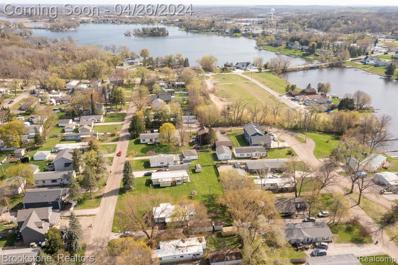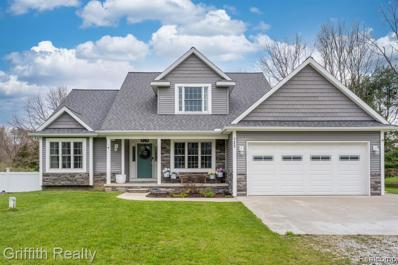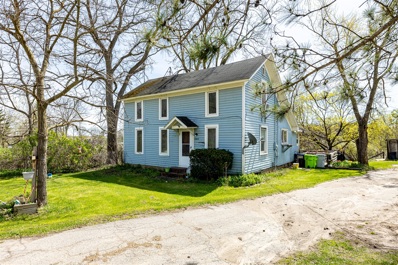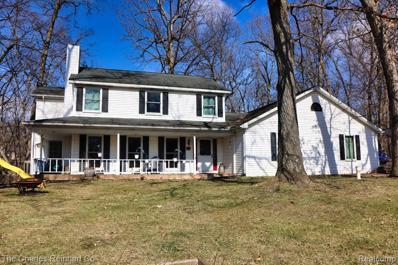Brighton MI Homes for Sale
- Type:
- Condo
- Sq.Ft.:
- 733
- Status:
- NEW LISTING
- Beds:
- 2
- Year built:
- 1978
- Baths:
- 1.00
- MLS#:
- 20240019768
- Subdivision:
- Hidden Harbor Condo
ADDITIONAL INFORMATION
Welcome to this beautiful 2 bedroom condo in Brighton! This updated unit features an open floor plan and a very spacious kitchen. Enjoy the convenience of condo living and the location being near downtown Brighton that features, shopping, restaurants and parks. Unit is on the third story and has a balcony. The washer/dryer is community/located outside of the unit on the lower level. Donât hesitate, schedule a showing today!
$119,900
8727 Candlewood Brighton, MI 48116
- Type:
- Condo
- Sq.Ft.:
- 733
- Status:
- NEW LISTING
- Beds:
- 2
- Baths:
- 1.00
- MLS#:
- 60305121
- Subdivision:
- Hidden Harbor Condo
ADDITIONAL INFORMATION
Welcome to this beautiful 2 bedroom condo in Brighton! This updated unit features an open floor plan and a very spacious kitchen. Enjoy the convenience of condo living and the location being near downtown Brighton that features, shopping, restaurants and parks. Unit is on the third story and has a balcony. The washer/dryer is community/located outside of the unit on the lower level. Donââ¬â¢t hesitate, schedule a showing today!
$259,999
4275 Deeside Brighton, MI 48116
- Type:
- Condo
- Sq.Ft.:
- 1,336
- Status:
- NEW LISTING
- Beds:
- 2
- Baths:
- 2.00
- MLS#:
- 60305072
- Subdivision:
- Aberdeen Of Brighton Condo
ADDITIONAL INFORMATION
Welcome to the Aberdeenââ¬â¢s of Brighton! This beautiful 2-bedroom 2 bath condo is ready for someone to move right in, literally. Near fully furnished option available for those looking for a quick transition! Conveniently located less than one mile from the highly sought after downtown Brighton area where you can enjoy a plethora of entertainment, dining, and shops. This condominium offers a private entry and garage as well as the benefit of a single level floor plan. Attached 1.5 car garage connected to the laundry room. The spacious and open kitchen area offers newer granite counters. Updated light fixture and open dining to living area. As you approach the gas fireplace you will also find a large door wall to a private balcony. The master bedroom offers a large walk-in closet, full bath, and private entry to the exterior balcony. Including all appliances, this unit also offers private washer, dryer, and water softener unit. For all the animal owners, The Aberdeenââ¬â¢s also offers a dog run/ park area which conveniently located immediately adjacent to this building. HOA dues include ground maintenance, structure, snow & trash. Come take a look at this condo while you have the chance!
$325,000
3187 Sandpoint Brighton, MI 48114
Open House:
Saturday, 5/4 11:00-1:00PM
- Type:
- Single Family
- Sq.Ft.:
- 1,476
- Status:
- NEW LISTING
- Beds:
- 3
- Lot size:
- 0.48 Acres
- Baths:
- 2.00
- MLS#:
- 60304957
- Subdivision:
- Pine Creek Estates No 2
ADDITIONAL INFORMATION
Inviting 3-bedroom, 2-bath Cape Cod home on nearly half an acre, set in sought-after Brighton Twp with low taxes and top-rated Brighton schools. Enjoy a fully fenced backyard and the freedom of no HOA restrictions. A perfect blend of comfort and convenience awaits in this delightful property. Basement is partially finished. New carpet throughout in 2019, hardwood floors in the entry and kitchen. New Furnace 2017. Bathrooms updated in 2017. New Water heater 2021. Septic pumped in 2022.
- Type:
- Single Family
- Sq.Ft.:
- 2,188
- Status:
- NEW LISTING
- Beds:
- 3
- Lot size:
- 0.55 Acres
- Baths:
- 3.00
- MLS#:
- 70403942
ADDITIONAL INFORMATION
Welcome Home! To this meticulously maintained, custom built (2019) craftsman style ranch in the popular High Hills Arbor sub of Brighton. You will fall in love even before you enter via the extra wide driveway (20 feet), professional landscaping, & beautiful covered porch. Inviting open floor plan w/vaulted ceilings + custom arched entryways. Spacious gourmet kitchen w/granite island, counters + backsplash. Premium SS KitchenAid appliances, LED lighting & Blanco sink. Relaxing eat-in kitchen w/breakfast nook. GR w/pristine hardwood floors (throughout main), stone/gas fireplace, wood mantle, and lots of natural light. Primary suite w/ tray ceiling, premium ceiling fan + hardwood floors.
$255,000
321 N 5TH Brighton, MI 48116
- Type:
- Single Family
- Sq.Ft.:
- 1,272
- Status:
- NEW LISTING
- Beds:
- 3
- Lot size:
- 0.3 Acres
- Baths:
- 2.00
- MLS#:
- 60304941
- Subdivision:
- Smith & Mc Pherson Add
ADDITIONAL INFORMATION
Historical Charmer in Walking Distance to Downtown Brighton. This 3 bedroom bungalow sits on the most perfect .30 acre lot with mature trees and a darling street with sidewalks leading to all your favorite restaurants and shopping. First floor primary with access to the full bath, other sizable bedrooms upstairs each with closets and the half bath. The first floor features a large living room that leads you into the generous sized dining room and adorable kitchen with incredible views of the backyard. Also, on the entry level is a spacious laundry room that gives access to the deck & provides extra storage. Off the dining area you will find a stunning 3 seasons room filled with natural light. Love to be outdoors? This house has it all, grab a coffee and sit on the covered front porch or entertain friends on the deck, plenty of room in the yard for a cornhole tournament! Key Updates Include: New Roof 2021, Central A/C 2021, Carpet 2021, Fridge 2021, Maytag Washer 2022.
- Type:
- Single Family
- Sq.Ft.:
- 2,121
- Status:
- NEW LISTING
- Beds:
- 3
- Lot size:
- 0.51 Acres
- Baths:
- 3.00
- MLS#:
- 60304776
- Subdivision:
- Hillside Lks Of Brighton - Green Oak Twp
ADDITIONAL INFORMATION
Searching for suburban comfort with city convenience at your doorstep? Look no further! Welcome to this charming 3-bedroom, 2.5-bathroom home nestled on a spacious 0.51-acre lot. Located in the award winning Brighton school district just minutes to local shopping, expressways, and downtown Brighton. Step into the main level where youââ¬â¢ll find an open floor plan including a living room with hardwood floors, high ceilings, and a natural fireplace. The kitchen and dining room flow into the screened in porch making the space perfect for entertaining and enjoying summer nights. Upstairs youââ¬â¢ll find three roomy bedrooms and a remodeled full bath with granite countertops. The primary suite features a spacious bathroom that also has granite countertops and a jetted tub, plus enjoy two walk in closets! The finished walkout basement has ample room for storage and space for a fourth bedroom. Donââ¬â¢t forget the oversized two car garage has extra storage space and a workshop. With lake access just across the street this home is a perfect blend of indoor comfort and outdoor allure, inviting you to create lasting memories in a picturesque setting.
$474,900
2696 Jennifer Brighton, MI 48114
Open House:
Sunday, 5/5 1:00-3:00PM
- Type:
- Single Family
- Sq.Ft.:
- 2,226
- Status:
- NEW LISTING
- Beds:
- 4
- Lot size:
- 0.83 Acres
- Baths:
- 4.00
- MLS#:
- 60304656
- Subdivision:
- Woodland Hills No 2
ADDITIONAL INFORMATION
Welcome to This Charming Home, Beautifully Updated & Well Cared For! Located in Quiet Woodland Hills Neighborhood, Country Living at its Best! This Home Features 4 Bedrooms, 3 full Baths, 1 Half Bath, & a First Floor Laundry! Close to Downtown Brighton with all Amenities Needed! Updates Include: New Kitchen with Island & Granite Counters, Premium Cabinets, Cherrywood Flooring, Stainless Steel Appliances! All Baths Have Been Updated, Furnace & Central Air, Hot Water Tank, Roof, Deck, Walkways & More! Finished Lower Level with Walkout & Daylight Windows Plus Full Bath Adds an additional 1,200+ sq ft! Award-Winning Brighton Schools! Great Location For Commuting, Close to I 96, US23, & M59. Buyers agent to verify all information. Coming Soon! Open House This Sunday 1-3! Seller is Motivated Bring an Offer!
$600,000
8719 Lagoon Brighton, MI 48116
Open House:
Saturday, 5/4 1:00-3:00PM
- Type:
- Single Family
- Sq.Ft.:
- 2,517
- Status:
- NEW LISTING
- Beds:
- 3
- Lot size:
- 0.22 Acres
- Baths:
- 3.00
- MLS#:
- 60304437
- Subdivision:
- Ore Lake View Sub
ADDITIONAL INFORMATION
Welcome to lakefront living at its finest! This stunning 3-bedroom, 2.5-bathroom home on Ore Lake is a true gem. As you step inside, you'll be greeted by beautiful hardwood floors and vaulted ceilings, creating a spacious and inviting atmosphere. The main living area is perfect for entertaining friends and family, with plenty of room to gather and relax. Natural light floods the space, thanks to the wonderful skylights that enhance the home's bright and airy feel. The kitchen is a chef's dream, boasting ample cabinet and countertop space, as well as a breathtaking view of the lake from your window. Each bedroom in this home is thoughtfully designed, offering the perfect retreat for every family member to call their own and create their own space. Above the garage, you'll find a 13x28 bonus room with pitched ceilings, offering endless possibilities. Whether you envision it as a playroom, office space, or workout area, the choice is yours. The garage also features a large workshop, perfect for any project you have in mind. Step outside onto your own 3-season room and take in the picturesque views of the lake. It's the perfect spot to relax and unwind on summer evenings with friends and family. This home is equipped with a generator with built-in 20K-watts, providing peace of mind for years to come. Additionally, the new water softener, well/pump, and well pressure tank are only 2 years old, ensuring that this home is move-in ready and perfect for lake living. Don't miss out on this incredible opportunity, schedule your showing today!
$324,900
1036 Pinewood Brighton, MI 48116
- Type:
- Condo
- Sq.Ft.:
- 1,670
- Status:
- NEW LISTING
- Beds:
- 3
- Baths:
- 3.00
- MLS#:
- 60304353
- Subdivision:
- Woodridge Hills Condo
ADDITIONAL INFORMATION
End unit 1 1/2 story with great daylight! You will love this community with mature trees, walking paths, tennis court and the ability to walk to downtown Brighton. This unit is near the end of a quiet street and overlooks a common area with gazebo. Interior features include all new windows 2 years ago, newer carpet, updated furnace and A/C, updated H2O heater, full bathrooms on all 3 floors including an updated 1st floor bath with access to the 1st floor primary bedroom, 2 car garage and main level deck. The 2nd floor offers a 2nd bedroom, loft overlooking the great room, plus a bathroom. The finished daylight basement offers the 3rd bedroom, bath, and 2 finished rooms. Great location, floor plan and views!
$524,900
1461 Grayhaven Brighton, MI 48114
- Type:
- Other
- Sq.Ft.:
- 2,530
- Status:
- NEW LISTING
- Beds:
- 4
- Lot size:
- 3.68 Acres
- Year built:
- 1974
- Baths:
- 3.00
- MLS#:
- 24007972
ADDITIONAL INFORMATION
Welcome to this immaculate and fully updated 4 bedroom, 2 1/2 bath home situated on 3.68 acres with a 30 x 42 pole barn offering endless possibilities for both relaxation and recreation. Step inside to discover a modern interior featuring an open concept, designer finishes, and all new flooring throughout. Gather in the gourmet kitchen equipped with stainless steel appliances, granite countertops, and hand-made brick backsplash. Upstairs, the luxurious master suite awaits, boasting a European style bathroom and a new private deck. Three additional bedrooms offer ample space for family and guests along with a full bath featuring modern fixtures and finishes. Outside, the expansive grounds provide the perfect setting for outdoor activities and entertaining including a spacious patio, a fire pit for cozy evenings under the stars, and plenty of room for gardening and play. The pole barn is 1260 square feet of additional storage, workshop, or customize for your personal needs. All new windows, roof, and more. Conveniently located near schools, shopping, and dining. Don't miss your chance for this one-of-a-kind property.
$1,100,000
5468 River Ridge Brighton, MI 48116
- Type:
- Single Family
- Sq.Ft.:
- 4,050
- Status:
- NEW LISTING
- Beds:
- 4
- Lot size:
- 0.61 Acres
- Baths:
- 5.00
- MLS#:
- 60304723
- Subdivision:
- Pine Creek Ridge Sub No 2
ADDITIONAL INFORMATION
First time offered! Luxury estate in Pine Creek Ridge with beautifully appointed custom features and high attention to detail. The first highlight to catch your eye as you enter the home is the 6 ft Swarovski Empire style chandelier in the two-story foyer. The library is paneled in solid cherry with built in bookshelves and a coffered ceiling. The home's formal dining room displays a smaller version of the foyer chandelier and enough space to set a table for 12. The eat-in kitchen was refreshed in 2020 and it is open to the great room. On the second floor, the primary ensuite is your own retreat with vaulted ceilings, lots of closet space, and a steam shower. Three more bedrooms on this floor include two bedrooms with a dual entry bathroom and one bedroom ensuite. The garage even had a full facelift in 2021. This home has been well maintained. Updates include new roof, HVAC, water heater, carpet, paint and more. Pine Creek Ridge HOA includes a community pool, tennis courts, beach area on Brighton Lake with a very nice updated log cabin lodge with water toys for all homeowners. Be sure to ask your Realtor or me for a complete and extensive list of updates and custom features.
$399,000
124 Pondview Brighton, MI 48116
Open House:
Saturday, 5/4 11:00-3:00PM
- Type:
- Condo
- Sq.Ft.:
- 1,416
- Status:
- NEW LISTING
- Beds:
- 3
- Baths:
- 3.00
- MLS#:
- 60304255
- Subdivision:
- Pondview Condo
ADDITIONAL INFORMATION
Experience a Model Home feel when you enter the nearly perfect 3 Bedroom, 3 full bathroom Ranch that is just a short walk into Downtown Brighton to enjoy the events, entertainment and dining that this beautiful bustling town has to offer! The private setting of the quiet end-unit condo features serene views of nature from extensive windows, a large rear deck and the covered front porch. Entertaining or privately relaxing at home is exceptional with expansive open space in the finished walk-out lower level overlooking the pond and flower garden.
$345,000
981 Oak Ridge Brighton, MI 48116
Open House:
Sunday, 5/5 12:00-4:00PM
- Type:
- Single Family
- Sq.Ft.:
- 1,308
- Status:
- NEW LISTING
- Beds:
- 3
- Lot size:
- 0.21 Acres
- Baths:
- 3.00
- MLS#:
- 60304244
- Subdivision:
- Woodlake Village No 1
ADDITIONAL INFORMATION
A well-loved and maintained Great Ranch walking distance from downtown Brighton! The open concept living space is equipped with a gas fireplace and lots natural light from the big bay window. Located on quiet cul-de-sac with three spacious bedrooms, two full bathrooms, and a half bath in the finished basement, this house is a must see! BATVAI
$434,999
6697 Goldwin Brighton, MI 48116
- Type:
- Single Family
- Sq.Ft.:
- 1,839
- Status:
- NEW LISTING
- Beds:
- 3
- Lot size:
- 0.5 Acres
- Baths:
- 3.00
- MLS#:
- 60304195
- Subdivision:
- Chadwick Farms Site Condo Lccs No 182
ADDITIONAL INFORMATION
Gorgeous colonial in highly desirable Chadwick Farms sub with Green Oak TWP taxes and Brighton schools. Wonderful floor plan with many updates to include new energy efficient furnace and AC (2018), new roof (2019), new kitchen appliances (2019), walk-in shower in main bathroom (2017), new water softener and filtration system (2018), sliding glass door off deck (2019), bedroom window in main bedroom (2019), metal staircase railing (2019), garage door (2019), blinds in living room, office and entry (2019), chandelier & stairwell light in entrance way (2019), basement windows (2022), carpet and paint in basement (2022), sink in guest bathroom (2022), toilet (2023), wood railing and paint on deck (2022), updated columns on front porch & basement window trim (2022), fan in great room (2023), lights in kitchen, hallway, all outdoor lights (2023), freshly painted laundry room and powder room (2023), storm door on front door (2024). The first-floor library/office overlooks the spacious front yard letting in lots of natural light. The open floor plan highlights the kitchen overlooking the great room with impressive brick gas fireplace and breakfast nook leading out to lovely deck and private backyard with firepit. First floor laundry is right next to the guest half bathroom. Oversized 2.5 car garage. The upstairs primary suite has adjoining bathroom with double sinks and large walk-in closet. Recently updated, finished basement has family room, bar and extra sitting or recreation area. This beautiful home wonââ¬â¢t last! Make your appointment today!
$545,000
6434 Black Walnut Brighton, MI 48116
- Type:
- Single Family
- Sq.Ft.:
- 1,648
- Status:
- NEW LISTING
- Beds:
- 3
- Lot size:
- 0.42 Acres
- Baths:
- 3.00
- MLS#:
- 60304149
- Subdivision:
- East Ridge Bluff Sub
ADDITIONAL INFORMATION
Welcome to Downtown Brighton! This is a rare opportunity to own a meticulously maintained Ranch with unparalleled convenience! This 3 Bedroom, 3 Full Bath features 2898 Total Finished Square Feet including the Finished Walkout Lower Level. Step inside to an open concept floor plan offering vaulted ceilings, hardwood floors and an abundance of natural light. The spacious Primary Bedroom offers a Primary Bath featuring a dual sink vanity & Sun Dome paired with a large walk-in closet. Guests and Family alike can enjoy the convenience of a main level full bath and bedroom located off the hallway in addition to the study/den providing excess space for peace/enjoyment. The beautiful Kitchen is a dream for both cooking and entertaining with a dedicated dining area, large center island, tiled backsplash, granite counters and stainless steel appliances. Head downstairs to the finished walkout lower level where you will find a recreation area paired with a family room, additional bedroom and full bath! Other Notables Include: 3 Car Garage Finished w/ Drywall & Paint, Main Level Laundry, New Washer, New Dishwasher, New Hot Water Heater, 2 Gas Fireplaces, Rain Sensor for Sprinklers, 2 Sky Lights, Blinds & Blackout Shades in all Bedrooms, Pool/Ping Pong Table Included. Not only are you minutes away from Downtown Brighton, but this Home is situated on nearly a half acre lot and overlooks the nature preserve/pond with views and privacy that are few and far between for Brighton! With easy access to Restaurants, Schools, Shops, Freeways and more, don't miss out on your opportunity to call this one Home!
$500,000
1157 Marsh Brighton, MI 48114
Open House:
Friday, 5/3 5:00-7:00PM
- Type:
- Single Family
- Sq.Ft.:
- 2,500
- Status:
- NEW LISTING
- Beds:
- 4
- Lot size:
- 1.59 Acres
- Baths:
- 3.00
- MLS#:
- 60304170
- Subdivision:
- Taylor Meadows
ADDITIONAL INFORMATION
You can walk through the home virtually too! Click the "3D" icon. Homes in Taylor Meadows do NOT come on the market often! That must tell you something about the neighborhood. This meticulously maintained home is ready for new owners! There is a 1st floor Primary En Suite that offers a ton of natural light w/a WIC & regular closet, a beautiful jetted clawfoot tub PLUS a walk-in shower & secluded commode! The 3 guest bedrooms are upstairs; 1 of which could be used as an enormous (34x12) bonus room! Great sight-lines from the kitchen into the breakfast nook, Living Room w/soaring 24' vaulted ceilings & into the Office/Den/Dining Room, so you never miss out on any of the action whilst entertaining. The Kitchen has new (2023) Frigidaire stainless steel appliances, multiple feet of granite counter tops & a tiered breakfast bar that easily seats 4. From the LR, you have access to the expansive, recently refinished deck that overlooks part of your 1.59 acre lot (fences ALLOWED)w/protected wetlands & your built-in fire-pit area. You can use the stairs from the deck or from your walkout basement to get to the fire-pit & the stamped concrete patio to enjoy these upcoming summer nights! The walkout basement is plumbed for a full bathroom & ready for you to add your personal touch & instant equity once you finish it off! A whole house surge protector was also installed recently. There is no shortage of storage here either. The 1st floor Laundry Room has multiple convertible upper cabinets PLUS a huge closet &/or pantry. The sellers purchased this property years ago because of the location. Conveniently close to shopping, restaurants, 23, 96 & M59. Great for commuters & wildlife lovers. Everything you could need is a short drive! The sellers are moving out of state & do not need any occupancy after closing, which is rare these days. The bottomline dollar amount is most important to them :)
Open House:
Sunday, 5/5 1:00-3:00PM
- Type:
- Condo
- Sq.Ft.:
- 2,318
- Status:
- NEW LISTING
- Beds:
- 4
- Baths:
- 3.00
- MLS#:
- 60303954
- Subdivision:
- Northridge Hills Ii Condo
ADDITIONAL INFORMATION
Beautiful 4-Bedroom, 3 Bath End-Unit Condo in Northridge Hills in Brighton! With 2,318 square feet of finished living space and a huge basement prepped for a bathroom, you are going to fall in love. Walk through the front door, into a spacious foyer and lovely sitting room with one side of a double-sided gas fireplace. The Great Room - with the other side of the fireplace - is warm and welcoming and has a walk-out to your private backyard deck. The spacious Kitchen has beautiful granite countertops and lots of oak cabinets. It opens to the lovely Dining Room with plenty of natural lighting. The Primary Suite with a nice-sized walk-in closet and full-bath is perfect for unwinding. You have a large Laundry Room and Pantry area that leads to the 2-car attached garage. Also on the main level is another full Bathroom and a Bedroom that could be an office, a TV room, a playroom or whatever you need it to be. Head upstairs to a hallway with an open view of the Great Room, two additional Bedrooms and a third full Bathroom. Youââ¬â¢ll find 1634 sq. ft. of additional space in the lower level for plenty of storage or to finish for even more finished living space. The whole complex is very well maintainedââ¬Â¦and itââ¬â¢s a short-drive to everything you could need or want in Brighton and nearby communities. Additional features include a reverse osmosis drinking water system, a tankless water heater and a remote garage door app. Set-up your showing quickly while this condo is still available!
$499,900
2900 Oak Lane Brighton, MI 48114
Open House:
Sunday, 5/5 2:00-4:00PM
- Type:
- Single Family
- Sq.Ft.:
- 2,750
- Status:
- NEW LISTING
- Beds:
- 5
- Lot size:
- 1.58 Acres
- Baths:
- 4.00
- MLS#:
- 60303884
ADDITIONAL INFORMATION
Gorgeous wooded retreat in Brighton. This custom built home sits on a sprawling 1.58 acres. 5 generously sized bedrooms and 3.1 baths. Newer insulation and 6 inch walls and ceiling create energy efficient living. Neutral decor, newer stainless steel appliances, Bruce wood flooring, hickory trim and ample storage provide so much opportunity for the next owner. Optional primary bedroom on the entry level or the second level. Great location being only minutes from downtown Brighton and expressways. Award winning Brighton Schools. Additional photos coming soon.
ADDITIONAL INFORMATION
HIGHEST AND BEST DUE 4/30 AT 8:30PM! As you enter this almost new open design Ranch you will love all the details! Soaring ceilings, lots of Natural light, Trim galore. The family room has an electric FP with custom built ins. Spacious kitchen with soft close drawers, large island , granite tops and lots of space for entertaining, The SS appliances with a gas stove make this a chefs delight. The Guest full bath has tile flooring, solid surface counters. The ensuite offers a walk in closet, private bath high ceilings with ceiling fan.Main floor laundry for your convenience. Entering the lower level you will find lots of space for finishing, 3 piece plumbing prep and 2 egress windows. To finish off this move in ready home, enjoy the outdoors from your covered front porch or Trex deck .
$449,000
7589 McClements Brighton, MI 48114
- Type:
- Single Family
- Sq.Ft.:
- 1,889
- Status:
- Active
- Beds:
- 3
- Lot size:
- 0.51 Acres
- Baths:
- 2.00
- MLS#:
- 60302964
- Subdivision:
- Del-Sher Estates
ADDITIONAL INFORMATION
Welcome to 7589 McClements Rd in Brighton! This charming ranch-style home offers a cozy retreat with modern amenities and thoughtful upgrades throughout. Boasting 3 bedrooms and 2 bathrooms, it's a perfect blend of comfort and convenience. As you step inside, you're greeted by freshly painted walls that lend a bright and airy feel to the space. The family room features a warm fireplace, ensuring year-round comfort and a cozy ambiance for gatherings with loved ones. One of the highlights of this home is the expansive screened-in porch, providing the ideal setting to soak in the outdoor views while enjoying the breeze without any pesky bugs. It's the perfect spot for morning coffee or evening relaxation. The primary bedroom is spacious and inviting, offering easy access to the full bath complete with a luxurious tub and a modernized shower for a touch of indulgence after a long day. Downstairs, the finished basement adds valuable living space, with a bonus workout room for staying active without ever leaving home. Additionally, there's a convenient workroom equipped with workbenches and extensive shelving, perfect for DIY projects or hobbies. A storage room and laundry area complete this level, offering plenty of space to stay organized. Outside, the property boasts a serene pond, adding to the charm and appeal of the outdoor space.The home comes equipped with a generator, ensuring you're never left in the dark during power outages. With its blend of comfort, functionality, and modern amenities, 7589 McClements Rd is ready to welcome you home to a life of relaxation and convenience in Brighton. Schedule a showing today and experience all this wonderful property has to offer! Offers due by today 5 pm, 4/28
$159,900
2688 Tim Brighton, MI 48114
- Type:
- Single Family
- Sq.Ft.:
- 1,270
- Status:
- Active
- Beds:
- 3
- Lot size:
- 0.21 Acres
- Baths:
- 2.00
- MLS#:
- 60302747
- Subdivision:
- Woodland Lake Estates No 4
ADDITIONAL INFORMATION
Offering a land contract with 20% down and a 5-year balloon payment based on a 30-year amortization **Welcome Home to Serenity and Style!** Nestled in a quiet, peaceful location by the alluring All-Sports Woodland Lake, this home is truly a gem waiting to be discovered. With boat launch facilities readily available and dock slip options, water enthusiasts will revel in the ease of lake access. This meticulously upgraded home features luxury planked flooring, a gourmet kitchen with granite countertops, and large windows that bathe the space in natural light. The interior boasts a modern and welcoming atmosphere with three spacious bedrooms and two elegantly tiled bathrooms, ensuring plenty of room for comfortable living. The large living room provides a relaxing space to unwind, while the screened-in porch offers a secluded outdoor retreat to enjoy the serene views and local wildlife. Additional features include a sealed basement, an insulated garage for added functionality, and extra storage options with a handy shed. Located just minutes from the vibrant downtown nightlife, dining, entertainment, groceries, and shopping, this home provides the perfect blend of up-north living with city conveniences. Easy access to I-96 and US-23, and proximity to high-in-demand Howell Schools, add to the appeal. The Homeowners Association fee is an affordable $250 annually, with boat parking docks available for just $200 yearly. Furthermore, the property is ready for immediate move-in, with the seller having already filed the affidavit of affixture with Livingston County. Offering a land contract with 20% down and a 5-year balloon payment based on a 30-year amortization, this beautiful home is not just a place to liveââ¬âit's a lifestyle upgrade. Donââ¬â¢t miss your chance to own this beautiful sanctuary, combining luxury, convenience, and nature at your doorstep.
$650,000
9655 Spicer Brighton, MI 48116
- Type:
- Single Family
- Sq.Ft.:
- 2,089
- Status:
- Active
- Beds:
- 4
- Lot size:
- 1.39 Acres
- Baths:
- 4.00
- MLS#:
- 60302592
ADDITIONAL INFORMATION
Better than newââ¬Â¦..this 2019 built home and floorplan has it all! 4 Bedrooms, 3.5 Baths, 2089 SF above with an additional 1100 SF of finished living space in the daylight basement, no HOA and a 1.4 acre yard with newly installed vinyl fence! Entry level cathedral primary suite is highlighted by spacious bath with soaker tub, dual-head ceramic shower stall and walk-in closet. Open floor plan features soaring great room with gas fireplace, floor to ceiling stacked stone fireplace with floating beam mantle, and generous sized windows. Spacious kitchen showcases shaker style cabinets with soft-close hardware, subway tile backsplash, granite counters with eat-in seating, and new stainless appliances. Nook area opens to back yard showcased by gorgeous hardscaped patio with fire pit. Additional cabinet storage with granite counter for office or buffet area perfect for hosting and entertaining. Two additional bedrooms and a full ceramic bathroom on the upper level. Finished daylight basement could serve as in-law level and includes huge 14x20 bedroom, full ceramic bathroom, wet-bar and media or entertainment area showcasing stacked stone fireplace with woodburning insert. Plenty of additional storage and room for entertaining in the basement! Fenced yard is perfect for pets or kids, and large shed has plenty of space for yard or garden tools and other outside toys. Easy proximity to US 23, and an easy commute to both Brighton and Ann Arbor, or I 96.
- Type:
- Single Family
- Sq.Ft.:
- 1,295
- Status:
- Active
- Beds:
- 4
- Lot size:
- 0.64 Acres
- Baths:
- 1.00
- MLS#:
- 70401619
ADDITIONAL INFORMATION
Affordable house in Brighton School District. This home has an incredibly large lot, with tons of privacy in the back. House has a large deck, a multicar garage with an attached shed. House has plenty of space with bedrooms on the first floor and a basement. Bathroom is spacious and with a little bit of updating this could be your dream home. Don't let this affordable opportunity pass you by.
$450,000
7649 Athlone Brighton, MI 48116
Open House:
Saturday, 5/4 12:00-1:30PM
- Type:
- Single Family
- Sq.Ft.:
- 2,728
- Status:
- Active
- Beds:
- 4
- Lot size:
- 1.07 Acres
- Baths:
- 3.00
- MLS#:
- 60302067
- Subdivision:
- Tara Glen
ADDITIONAL INFORMATION
Four bedroom house on a wooded hilltop! This beautiful home features a big kitchen, three bedrooms upstairs and a fourth on the main level, a walkout basement with a family room, rec space and workshop. The original home features a classic colonial floor plan with three bedrooms upstairs, a spacious kitchen and dining space, a living room with gorgeous fireplace, and a finished walkout basement. A more recent addition adds a vaulted great room, a fourth bedroom on the ground floor and adds another 500 square feet of basement. Between all the spaces more than enough for entertaining, workshop space, home offices and workout equipment. Buyer to assume the ongoing road assessment which is included in the tax bill.

The accuracy of all information, regardless of source, is not guaranteed or warranted. All information should be independently verified. This IDX information is from the IDX program of RealComp II Ltd. and is provided exclusively for consumers' personal, non-commercial use and may not be used for any purpose other than to identify prospective properties consumers may be interested in purchasing. IDX provided courtesy of Realcomp II Ltd., via Xome Inc. and Realcomp II Ltd., copyright 2024 Realcomp II Ltd. Shareholders.

Provided through IDX via MiRealSource. Courtesy of MiRealSource Shareholder. Copyright MiRealSource. The information published and disseminated by MiRealSource is communicated verbatim, without change by MiRealSource, as filed with MiRealSource by its members. The accuracy of all information, regardless of source, is not guaranteed or warranted. All information should be independently verified. Copyright 2024 MiRealSource. All rights reserved. The information provided hereby constitutes proprietary information of MiRealSource, Inc. and its shareholders, affiliates and licensees and may not be reproduced or transmitted in any form or by any means, electronic or mechanical, including photocopy, recording, scanning or any information storage and retrieval system, without written permission from MiRealSource, Inc. Provided through IDX via MiRealSource, as the “Source MLS”, courtesy of the Originating MLS shown on the property listing, as the Originating MLS. The information published and disseminated by the Originating MLS is communicated verbatim, without change by the Originating MLS, as filed with it by its members. The accuracy of all information, regardless of source, is not guaranteed or warranted. All information should be independently verified. Copyright 2024 MiRealSource. All rights reserved. The information provided hereby constitutes proprietary information of MiRealSource, Inc. and its shareholders, affiliates and licensees and may not be reproduced or transmitted in any form or by any means, electronic or mechanical, including photocopy, recording, scanning or any information storage and retrieval system, without written permission from MiRealSource, Inc.

The properties on this web site come in part from the Broker Reciprocity Program of Member MLS's of the Michigan Regional Information Center LLC. The information provided by this website is for the personal, noncommercial use of consumers and may not be used for any purpose other than to identify prospective properties consumers may be interested in purchasing. Copyright 2024 Michigan Regional Information Center, LLC. All rights reserved.
Brighton Real Estate
The median home value in Brighton, MI is $400,000. This is higher than the county median home value of $270,500. The national median home value is $219,700. The average price of homes sold in Brighton, MI is $400,000. Approximately 53.57% of Brighton homes are owned, compared to 36.89% rented, while 9.55% are vacant. Brighton real estate listings include condos, townhomes, and single family homes for sale. Commercial properties are also available. If you see a property you’re interested in, contact a Brighton real estate agent to arrange a tour today!
Brighton, Michigan has a population of 7,567. Brighton is less family-centric than the surrounding county with 27.37% of the households containing married families with children. The county average for households married with children is 33.5%.
The median household income in Brighton, Michigan is $55,530. The median household income for the surrounding county is $78,430 compared to the national median of $57,652. The median age of people living in Brighton is 43.8 years.
Brighton Weather
The average high temperature in July is 81.1 degrees, with an average low temperature in January of 14.8 degrees. The average rainfall is approximately 33.6 inches per year, with 31.6 inches of snow per year.
