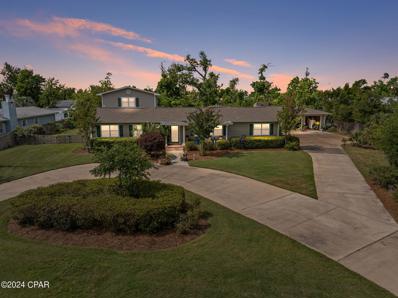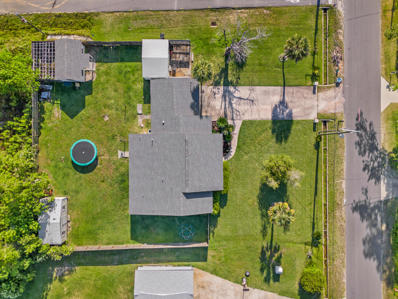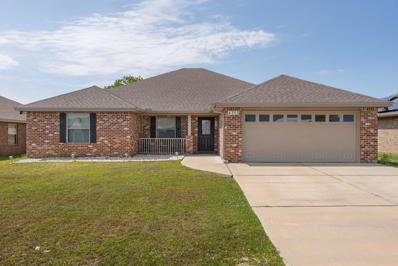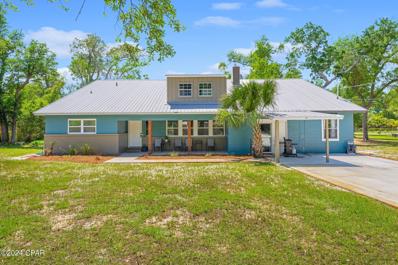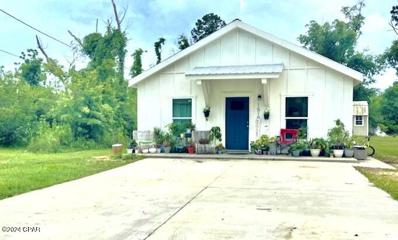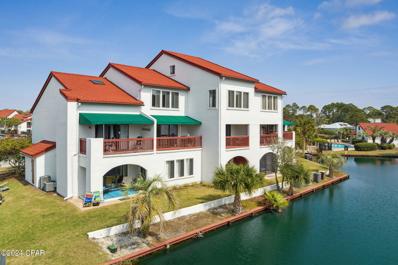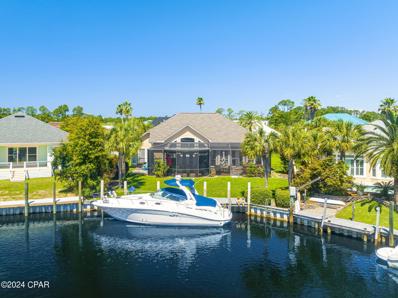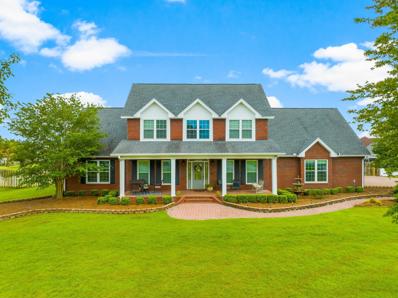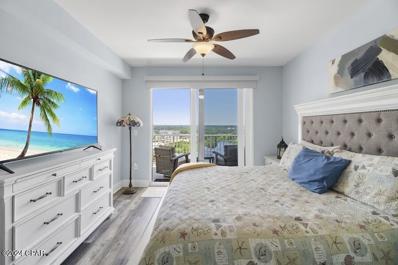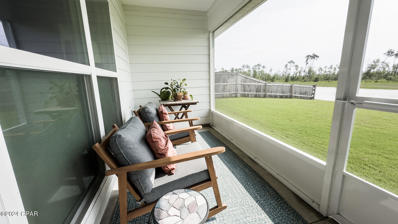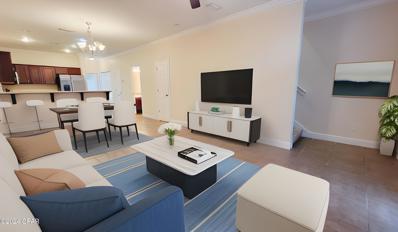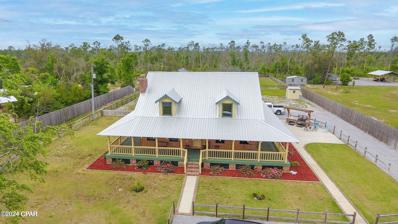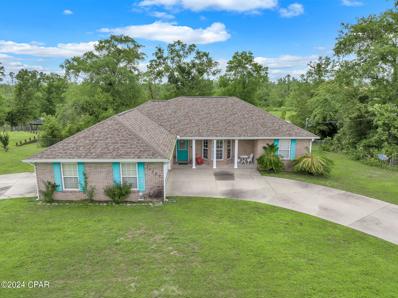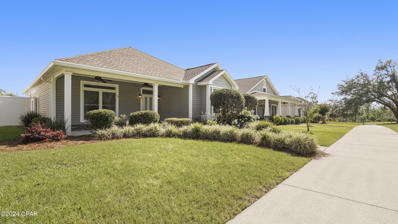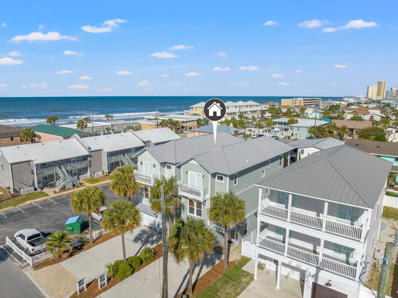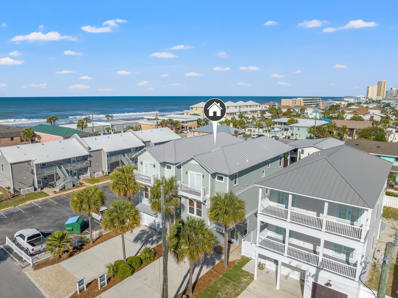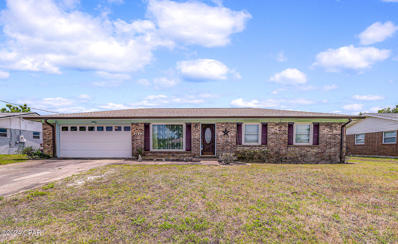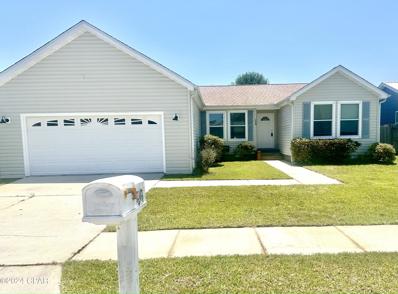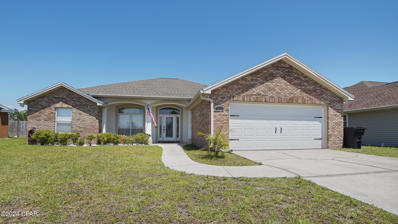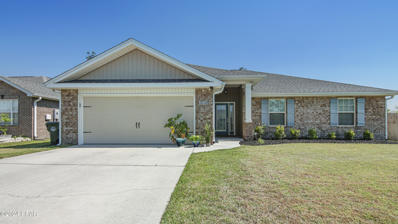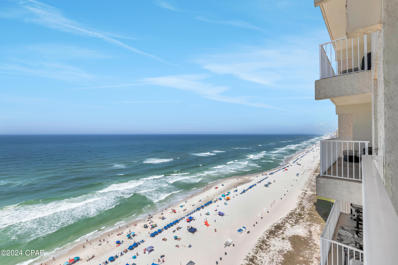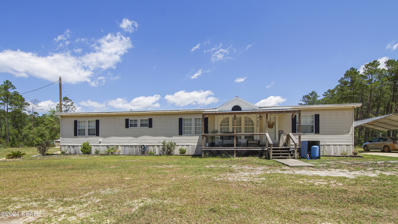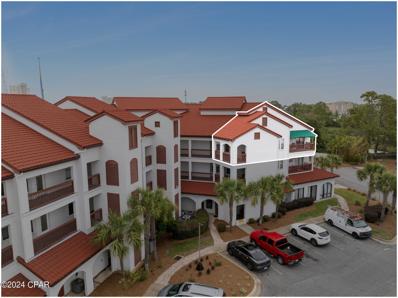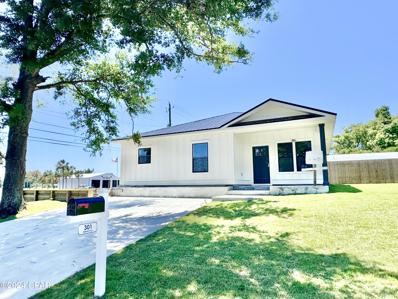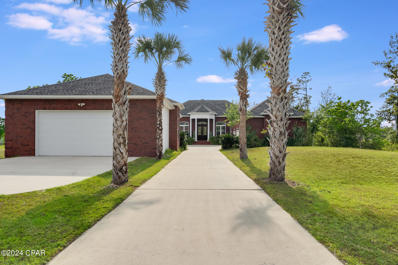Panama City FL Homes for Sale
- Type:
- Single Family-Detached
- Sq.Ft.:
- 3,100
- Status:
- NEW LISTING
- Beds:
- 4
- Lot size:
- 0.8 Acres
- Year built:
- 1955
- Baths:
- 4.00
- MLS#:
- 757368
- Subdivision:
- Bayside
ADDITIONAL INFORMATION
Pull into the driveway and you'll feel instantly at home. First you will notice the well manicured landscaping with a variety of plant species including 6 new live oak trees planted since 2019. Pride of ownership shows at this home both outside and inside. Recent updates to note are a remodeled kitchen, newly painted downstairs, new electrical panel, switches and new fixtures in most rooms.Located in the ever popular Garden Club/Beach Drive area between St. Andrews and Downtown, the home is situated just one block from St. Andrews Bay where sunset strolls are a pleasure. This amazing remodeled, well cared for home offers 3100 square feet of living space with four bedrooms and four baths for your family.As you enter the foyer, you immediately notice the charming hardwood floors, custom bookcases, vaulted ceilings and natural light. Windows along the front of the home are graciously appointed with classic plantation shutters, offering privacy or light as desired. The living room is to your left, as are a bedroom, the first bathroom, and the home office with built-in cabinets and shelves. To the right is the formal dining room with original wood floors and built-in cabinet and shelving. Down the hall is the second bedroom and second bath, and beyond those are the master suite. There is a large sitting area as you enter the master bedroom, multiple closets for ample storage, vaulted ceiling and traditional master bath.The master bedroom opens to the enormous utility room/craft room/art studio with separate area for the washer and dryer. This flexible space overlooks the lush backyard and provides access to parking, garage, and workshop.In the center of the home is the freshly remodeled kitchen with new appliances, countertops and custom tile backsplash. The kitchen overlooks the breakfast area with additional bar seating. Proceed through the breakfast area and you'll come to the family room, added in 1998, with a gas fireplace and built-in bookshelves. Access to a large screened porch is off the family room, again overlooking the large private backyard. Above the family room is a spacious fourth bedroom with en suite bath, described by guests as a quiet retreat from the world. This bedroom features a full bath with a jetted tub, vaulted ceiling, built-in bookshelves, custom window seat and storage, and ample natural light. The backyard is huge and fully fenced. For parking purposes there is a detached two car garage with covered walkway to the house, large carport with space for two cars, and a circular drive for additional parking. The garage also has a full workshop space in the rear for the hobbyist or mechanic. One year home warranty is included.
- Type:
- Single Family-Detached
- Sq.Ft.:
- 2,900
- Status:
- NEW LISTING
- Beds:
- 4
- Lot size:
- 0.34 Acres
- Year built:
- 1979
- Baths:
- 2.00
- MLS#:
- 950223
- Subdivision:
- St Andrews Bay Development Co
ADDITIONAL INFORMATION
Introducing a spacious 4 bedroom, 2 bathroom sprawling ranch home nestled on a expansive corner lot. Step inside to discover freshly painted cabinets and granite countertops adorning a stunningly spacious kitchen, complete with a sizable island, perfect for culinary adventures. Equipped with Kenmore appliances, including a 40'' 5-burner Stainless Gas Range with 2 Ovens, this kitchen is a chef's dream. The property boasts two large outbuildings in the backyard, offering ample storage space. Additionally, there's an efficiency unit on-site awaiting renovation, adding potential for extra living space or rental income. Constructed with solid block, this home offers durability and longevity. Enjoy the comfort of LVP flooring throughout the main living areas, complemented by carpeting in the bedrooms and living room. Large pantries provide ample storage space for all your culinary essentials. With numerous upgrades and fixtures throughout, including a new roof, gas hot water heater, and HVAC, this home is ready to welcome its new owners to a lifestyle of comfort and convenience. Conveniently located close to schools, shopping centers, and entertainment venues, this property offers the perfect blend of comfort and accessibility
- Type:
- Single Family-Detached
- Sq.Ft.:
- 2,209
- Status:
- NEW LISTING
- Beds:
- 4
- Lot size:
- 0.21 Acres
- Year built:
- 2020
- Baths:
- 2.00
- MLS#:
- 950222
- Subdivision:
- Bylsma Manor Estates
ADDITIONAL INFORMATION
Step into Bylsma Manor Estates, where luxury meets comfort in this exceptional 4 bedroom, 2 bathroom all-brick home. With a floor plan that sets it apart from the rest, this residence sits on a spacious lot, offering privacy with no neighbors behind. As you step inside, you're greeted by a sprawling open floor plan adorned with luxurious wood flooring in the main living areas, plush carpeting in the bedrooms, and tile in the bathrooms. The heart of the home, the kitchen, is a chef's dream, boasting real wood cabinets, stunning granite countertops, and sleek stainless steel appliances. Indulge in the opulent master suite, featuring a generously-sized bedroom with built-in rope lighting, a sprawling walk-in closet, and a master bath equipped with a luxurious double shower, complete with a rainmaker and three shower heads, along with a convenient shower seat and double vanity. Entertain guests in the spacious living room, which boasts soaring ceilings, an electric fireplace, crown molding, and state of the art entertainment wiring. Step outdoors to enjoy both covered and open back porches, ideal for relaxation and gathering with loved ones. Additional features include an outdoor shower, sprinkler system, security system, and a generator-ready electrical outlet with cord. Don't miss the chance to call this remarkable property your new home. Plus, with an assumable loan option at a favorable 2.3% interest rate, the possibilities are endless for making your homeownership dreams a reality
- Type:
- Single Family-Detached
- Sq.Ft.:
- 5,798
- Status:
- NEW LISTING
- Beds:
- 8
- Lot size:
- 0.71 Acres
- Year built:
- 1957
- Baths:
- 3.00
- MLS#:
- 757372
- Subdivision:
- Point Donaldson 2nd
ADDITIONAL INFORMATION
This beautifully remodeled home is the perfect spot for entertaining! You will love all of the space it has to offer. Two living rooms, large open farmhouse style kitchen, large formal dining room, fabulous recreation room with built in bar, and outside a large inground pool. With 8 bedrooms, 3 flex rooms, and 3 bathrooms there is plenty of room for everyone to have their own space. There is a lofted barn in the back of the property for all of your storage needs. On .7 of an acre there is room to store your boats, trailers or campers as well. Updates include kitchen, appliances, cabinetry, countertops, flooring, paint and most windows. The pool pump was replaced in 2021. The pool was refinished and had new tile installed. There is also a new irrigation well pump with 3 outdoor spigots. Home is on city water and sewer. HVAC is 3 years old. Highlights include a large walk-in pantry/laundry room, coffee center, built in shelving in one of the bedrooms, lots of storage throughout home and three fireplaces for decor only. This area is close to Tyndall AFB and has a boat ramp just around the corner. Make plans to see this one today!
$229,000
1510 9th Court Panama City, FL 32401
- Type:
- Single Family-Detached
- Sq.Ft.:
- 936
- Status:
- NEW LISTING
- Beds:
- 2
- Lot size:
- 0.15 Acres
- Year built:
- 2021
- Baths:
- 2.00
- MLS#:
- 757358
- Subdivision:
- No Named Subdivision
ADDITIONAL INFORMATION
Unique opportunity to own an ''Out of the Box'' Builders energy-efficient home! These pre-framed homes have steel trusses and joists with a metal insulated panel system making them fire, mold, and termite resistant, and can also withstand wind up to 185 MPH. A great starter or investment home, this ''like-new'' 2/2 is a great layout and wastes no space. Open floor plan with vaulted ceiling, large master bedroom/bathroom, separate laundry room. Conveniently located near downtown, Tyndall, hospitals and more. Currently a month to month tenant in place. This is a MUST SEE!!
- Type:
- Condo
- Sq.Ft.:
- 1,322
- Status:
- NEW LISTING
- Beds:
- 3
- Year built:
- 1985
- Baths:
- 3.00
- MLS#:
- 757353
- Subdivision:
- Villas Of St. Thomas V
ADDITIONAL INFORMATION
European style condo in the Villas of St. Thomas is perfect for your second home or short-term vacation rental. This 3-bedroom, 2 1/2 bath with lofted master suite is a must see. This unit is 1620 sq. ft. Only two of these in the complex. All new ceiling fans & light fixtures, new cabinets and counter tops, new paint, all new furniture, new big screen TV, all new plank ceramic tile on 1st floor. You can jump into your boat docked on the premises and be in the Bay or Gulf in 20 minutes. St Thomas Square is just a block from the white sandy beaches. Restaurants and Entertainment within walking distance.
- Type:
- Single Family-Detached
- Sq.Ft.:
- 2,302
- Status:
- NEW LISTING
- Beds:
- 3
- Lot size:
- 0.2 Acres
- Year built:
- 2000
- Baths:
- 3.00
- MLS#:
- 757348
- Subdivision:
- Bay Point Unit 1
ADDITIONAL INFORMATION
Pictures coming soon. This Move in ready canal home in Bay Point is the canal home you have been waiting on! Open the door to a spacious open layout, vaulted ceilings, lots of windows for great natural light and a screened in patio overlooking a gorgeous canal view! This 3 Bedroom home has a split floor plan, 2.5 baths, and a oversized 2 car plus golf cart garage! Home built in 2000 so great for insurance, new quartz counter tops and backsplash, newer appliances and roof 2019. Only a short boat ride to Shell Island or fishing in the Gulf of Mexico! Bay Point is a gated community with 24 hour security, golf, tennis and a full service marina. The boat is for sale too! Call Us Today and make this great house on the water your next home!
- Type:
- Single Family-Detached
- Sq.Ft.:
- 4,110
- Status:
- NEW LISTING
- Beds:
- 4
- Year built:
- 2004
- Baths:
- 4.00
- MLS#:
- 949489
- Subdivision:
- Kirkland Manor
ADDITIONAL INFORMATION
Discover this appealing 4-bedroom, 3.5-bathroom brick home. With its elegant pavered driveway and stunning lake views, it offers tranquility and style. The main level features a spacious master suite, while the kitchen boasts custom cabinetry and updated appliances. Upstairs, find three bedrooms and a versatile bonus room. Off the back of the house is an enclosed Florida room perfect for taking in rays of sunshine. Enjoy nearby Deerpoint Lake and the charm of Kirkland Manor. Don't miss this opportunity for refined living!
- Type:
- Condo
- Sq.Ft.:
- 1,262
- Status:
- NEW LISTING
- Beds:
- 3
- Year built:
- 2007
- Baths:
- 2.00
- MLS#:
- 757342
- Subdivision:
- Laketown Wharf
ADDITIONAL INFORMATION
Imagine waking up in paradise every day! This is a 3 bedroom (2-full plus an enclosed bunk room),2 full bath condo which directly overlooks the 10th floor pool plus has your amazing Gulf of Mexico views too! (across the street) and then your direct Lake & Boardwalk views from your private covered balcony. This owners suite has been a non-rental unit. (but could easily be converted to earn rental income of $40-$48,000 yr.) The owners have spared no expense on upgrades to flooring, lighting, electric shades, stainless appliances and enclosing the bunk room with a stylish double sliding barn door system for privacy. This unit comes fully furnished with premium leather living room furniture and beautiful bar-stools, king size split bedrooms and a fabulous fully equipped gourmet kitchen. There is a huge island to gather around and the extra long 29' x 8' balcony can be accessed from the living room or your master bedroom retreat! Living and playing at Laketown Wharf is a lot of fun too! Enjoy games at the putting green, daily pickleball action, enjoy 5 different pools, a 2-story gym, many restaurants, bars and retail shopping venues. This February 2025 a new entertainment venue opens in the Laketown Wharf Convention Center called the 810 and it will have bowling, video games, food and big screens to watch those sporting games on! Just a destination for family entertainment in itself. So schedule your appointment to see this amazing condo and know that its priced to sell!
- Type:
- Single Family-Detached
- Sq.Ft.:
- 1,834
- Status:
- NEW LISTING
- Beds:
- 4
- Lot size:
- 0.15 Acres
- Year built:
- 2021
- Baths:
- 3.00
- MLS#:
- 757337
- Subdivision:
- Park Place Phase 1
ADDITIONAL INFORMATION
This beautiful waterfront TRULAND home was built with quality in mind. With 4 bedrooms and 3 full bath split floor plan your family may never want to leave home. With 10' ceilings in the main living area and 9' tray ceiling in the primary bedroom. Come and enjoy your screened back porch to watch the birds, fish jump or listen to the frogs. The community has a swimming pool for your enjoyment without the upkeep. Luxury vinyl flooring with carpet in the bedrooms, tankless gas hot water heater, lawn sprinkler system,Washer & dryer, stainless appliances, Nest energy efficient thermostat, upgraded ethernet capability in every room lightning surge protection, and a ring doorbell. Make an appointment to see this home before it's???????????????????????????????? GONE.
- Type:
- Single Family-Detached
- Sq.Ft.:
- 1,470
- Status:
- NEW LISTING
- Beds:
- 3
- Lot size:
- 0.03 Acres
- Year built:
- 2014
- Baths:
- 3.00
- MLS#:
- 757332
- Subdivision:
- Mimosa Place
ADDITIONAL INFORMATION
VERY MOTIVATED SELLER! SELLER PAY $5000 TOWARDS BUYER CLOSING COST! HOME IS MOVE IN READY in Prime Location!If you've been holding out for the ideal real estate opportunity, your search ends here! This incredible property is vacant and ready for you to call it home. The motivated seller is offering to cover up to $5000 towards your closing costs and is open to negotiation - a deal you won't want to miss! Located in an amazing neighborhood with long-term rental potential ranging from $2600 to $3000 per month and short-term rental projections soaring to $46,344 per year, this home offers endless possibilities. Whether you're looking to secure your first home or explore the world of rental investing, this property is a fantastic choice. Step inside to be greeted by a spacious open concept living, kitchen, and dining area that exudes warmth and charm. The main floor features a convenient half bath, large storage space, pantry, and a roomy laundry room. Upstairs, you'll find three generously sized rooms and two full baths, with one of the rooms offering access to a lovely balcony , the property is well maintained, providing you with a serene retreat to enjoy. Additionally, you'll have the luxury of extra parking spaces for your guests, making entertaining a breeze.With property values in Panama City Beach showing consistent growth over the years, this home offers not only a comfortable living space but also a sound investment opportunity. Don't let this opportunity slip away - act now and make this exceptional property yours today! Move fast and seize the chance to own a piece of paradise in this sought-after neighborhood. Your dream home is just a decision away - don't hesitate, make the smart choice and buy this home now!
- Type:
- Single Family-Detached
- Sq.Ft.:
- 2,400
- Status:
- NEW LISTING
- Beds:
- 3
- Lot size:
- 2.07 Acres
- Year built:
- 2001
- Baths:
- 3.00
- MLS#:
- 757369
- Subdivision:
- Wildwood Estates
ADDITIONAL INFORMATION
This charming, custom built home has unique details around every corner! Sitting on just over 2 acres, this property is perfectly designed for you to have horses, goats, or chickens, or to create your own gardens, and is even equipped with stalls and a round training pen! Upon entering the through the gated access, this magnificent, fenced-in estate welcomes you with a manicured, private, gravel drive leading to a custom built, country cabin-style, two-story home. Break away from the bustle of the city to the tranquil & rustic setting of the Wildwood Ranch! Nestled beside a tranquil pond stocked with bass and bream, the 360 degree, wrap-around porch is calling for you to relax & unwind, complete with a wooden swing for cozy conversations & warm summer breezes. Step inside to discover a captivating living room, with soaring tongue & groove ceilings reaching over 20 feet high, exposed beams & all surrounding a wood-burning fireplace that sets the stage for cozy nights. A versatile room next to the kitchen offers a superb space for either an office, classroom, formal dining area or even an exercise room. The heart of the home is the spacious kitchen with a charming cast iron sink, raw edge granite countertops, stainless steel appliances, a breakfast bar & a breakfast nook area. A large utility room offers laundry space & extra storage. There is a half-bath on the first floor for convenience, and upstairs you'll discover a spacious primary bedroom with an en suite bathroom that carries on the country charm, two additional bedrooms & another full bathroom. The generously sized loft area can be used for recreation, work, study or relaxation, or as an extra sleeping area! Entertain with ease in your outdoor retreat, with a cozy, custom-built, shaded grilling area and paver patio. The rustic barn out back provides limitless possibilities, from hay storage & stalls, workshop, garage, or just extra storage. Perfect for horses, goats & all of your farm equipment, too! There is AMPLE room for parking large RVs, boats, campers, trailers or any other toys!Finally, a large, fenced paddock in the back of the property can be used for grazing animals, play or gardening!Schedule a private tour today of this captivating home!
- Type:
- Single Family-Detached
- Sq.Ft.:
- 1,673
- Status:
- NEW LISTING
- Beds:
- 3
- Lot size:
- 0.59 Acres
- Year built:
- 2002
- Baths:
- 2.00
- MLS#:
- 757360
- Subdivision:
- [No Recorded Subdiv]
ADDITIONAL INFORMATION
Welcome to this inviting 3-bedroom, 2-bathroom home, offering 1,673 sq. ft. of well-designed living space on a generous 0.59-acre lot that is fully fenced in. NO HOA! The interior showcases a vaulted Living room, custom-made Alder cabinetry in the kitchen and bathrooms, complemented by tile floors throughout. Main bedroom has a large en-suite bathroom with double vanities and a Jacuzzi tub. Conveniently located just a short drive from town, the property also features a circular driveway for easy access. This home is perfect for those seeking quality and convenience in a private setting. Schedule your viewing today!
- Type:
- Single Family-Detached
- Sq.Ft.:
- 1,388
- Status:
- NEW LISTING
- Beds:
- 2
- Lot size:
- 0.17 Acres
- Year built:
- 2005
- Baths:
- 2.00
- MLS#:
- 757323
- Subdivision:
- Riverside Phase II
ADDITIONAL INFORMATION
***SOUTHERN CHARM GALORE!!!*** Riverside is a quiet, storybook neighborhood w/ adorable Craftsman-style homes in a superb location, close to both charter schools, the new Publix shopping center, and just a short drive to downtown Panama City, Tyndall Air Force Base, Lynn Haven, and our beautiful beaches. This master-planned community features immaculate landscaping, walking paths, a community room, a fitness center, a neighborhood pool, a picnic pavilion, a basketball court, and even a fishing dock and kayak launch on beautiful Mill Bayou! The welcoming interior is perfectly designed for modern living and features tons of natural light, hardwood floors, an upgraded kitchen with solid surface counters, custom cabinets, stainless steel appliances, a spacious walk in pantry and a built-in nook that would make a fantastic coffee bar, wine bar, or office area. There are 2 Master Suites, both with private bathrooms, and the larger with a spacious walk-in closet. From the dining area, French doors lead out to a beautifully landscaped, private courtyard, fully fenced with a covered porch area--the perfect spot for grilling, dining al fresco, or relaxing with family, friends, or pets. There is also a large screened in porch accessible from the kitchen, courtyard, or garage AND an additional covered porch on the front of the home that overlooks the scenic common area! An oversized 2 car garage allows for extra storage and plenty of parking. If you are looking for a fantastic home in a safe, upscale neighborhood with loads of amenities, look no further. CALL TODAY TO SCHEDULE YOUR PRIVATE TOUR!
$1,450,000
4118 Utes Street Panama City, FL 32408
- Type:
- Single Family-Detached
- Sq.Ft.:
- 2,484
- Status:
- NEW LISTING
- Beds:
- 4
- Lot size:
- 0.07 Acres
- Year built:
- 2006
- Baths:
- 4.00
- MLS#:
- 950156
- Subdivision:
- Silver Sands Beach
ADDITIONAL INFORMATION
Your dream beach life awaits in Panama City Beach! Perfectly positioned in the heart of all the fun, you can walk to restaurants and bars or stay in and enjoy the tranquility this home provides. A two-minute walk and your toes are in the sand! A truly unique and turn-key opportunity as this home is part of a package deal. The twin home next door is for sale as well, creating the opportunity to own side-by-side rental powerhouses with shared amenities. Live in one and rent the other! Perfect for multiple families or friends vacationing together, reunions, bike enthusiasts, golfers, and destination weddings. Imagine retired besties living next to each other at the beach! This home features 4 generous-sized bedrooms, each with an ensuite bathroom. The unique design allows for great privacy among bedrooms. Two decks overlook the large backyard with towering royal palms and tropical vegetation, providing a lush setting surrounding the backyard with a grill and picnic table. Beautiful gulf views from the third-floor deck. This home has a 14'x36' gunite pool complete with a relaxing tanning deck. There is also a 1.5-car attached garage as well as four parking spaces. The home has a large living area, dining area, and kitchen with tons of storage. Sunlight streams into this beautiful home with an abundance of windows. The result? A space that's always sunny and inviting. With high ceilings in the living areas, the open-concept layout seamlessly connects the living, dining, and kitchen areas, creating an inviting space for both relaxation and entertainment. Your bedroom balconies are the perfect spot for enjoying your morning coffee or beverage of choice in the evenings. All furnishings included and no HOA! Already on a rental program which makes the transition easy from day one! Lots of bookings for 2024 already on the books! Don't miss this incredibly unique opportunity to own a piece of paradise in Panama City Beach! Contact today to schedule a showing and make your dream beach life a reality.
$1,450,000
4120 Utes Street Panama City, FL 32408
- Type:
- Single Family-Detached
- Sq.Ft.:
- 2,484
- Status:
- NEW LISTING
- Beds:
- 4
- Lot size:
- 0.07 Acres
- Year built:
- 2006
- Baths:
- 4.00
- MLS#:
- 950157
- Subdivision:
- SILVER SANDS BEACH
ADDITIONAL INFORMATION
LOCATION! LOCATION! Beautiful 4 bedroom/4 bath home located in popular Panama City Beach! Owners and guests are just steps to the powdered sugar beaches as well as locally owned restaurants and bars. This house is part of a package deal. The adjacent twin home is currently available for sale as well and provides the ability to own two passive income-producing rentals with shared amenities. Or imagine living in one and renting the other. Envision your perfect snowbird home and have the ability to rent the home next door so that you never miss out on income. These homes are perfect for multiple families or friends vacationing together, reunions, bike enthusiasts, destination weddings, sports team families coming to PCB for tournaments, as well as golfers. Imagine two retired besties living next door to each other! An added benefit is having no HOA! The open-concept layout seamlessly connects the living, dining, and kitchen areas, creating an inviting space for both relaxation and entertainment. Whip up delicious meals in the beautiful kitchen, equipped with stainless steel appliances, while enjoying the company of friends and family. Four sizeable bedrooms, each with its ensuite bath providing ample space for privacy and rest. Large patios/decks off the bedrooms provide a tranquil spot for morning coffee or beverage of your choice in the evenings. Enjoy awesome gulf views from the third-floor decks. One of the most inviting features of this home is the outdoor oasis with swaying palm trees and tropical plants that lead to a 14'x36' gunite pool complete with a generous tanning deck. This is a rare opportunity to own two beautiful income-producing homes next door to each other. Fully furnished and already on a rental program - the transition can be seamless. Don't let this rare opportunity slip away!
- Type:
- Single Family-Detached
- Sq.Ft.:
- 1,611
- Status:
- NEW LISTING
- Beds:
- 3
- Lot size:
- 0.26 Acres
- Year built:
- 1972
- Baths:
- 2.00
- MLS#:
- 757286
- Subdivision:
- Cherry Hill Unit 2
ADDITIONAL INFORMATION
Well maintained brick home with several updates including kitchen, breakfast nook and bathrooms. The kichen is both attractive and functional with plenty of cabinet space and hard surface counters. The family room with electric fireplace is located towards the back of the house for privacy and easy access to the screened in porch. Enjoy your morning coffee or evenings in the oversized screen porch/lanai. Both bathrooms have been updated as well as the A/C 2021 and water heater 2019. Large privacy fenced back yard is both kid and pet friendly. Located in a well established quiet neighborhood that is close to Tyndall AFB, shopping, schools, lakes, St. Andrews Bay and restaurants. All measurements are approximate and should be verified if important. Call your favorite Realtor(r) for a showing today.
- Type:
- Single Family-Detached
- Sq.Ft.:
- 1,532
- Status:
- NEW LISTING
- Beds:
- 3
- Lot size:
- 0.14 Acres
- Year built:
- 2005
- Baths:
- 2.00
- MLS#:
- 757289
- Subdivision:
- Jones Meadow
ADDITIONAL INFORMATION
Come check out this beautiful 3 bedroom 2 bath home located close to Tyndall Air Force Base! This home features a split floor plan, all brand new appliances in kitchen, roof 2019, AC unit 2020. Crown Molding throughout! All information deemed accurate but is not guaranteed and should be independently verified by buyer.
- Type:
- Single Family-Detached
- Sq.Ft.:
- 1,791
- Status:
- NEW LISTING
- Beds:
- 3
- Lot size:
- 0.19 Acres
- Year built:
- 2007
- Baths:
- 2.00
- MLS#:
- 757280
- Subdivision:
- Cedars Crossing
ADDITIONAL INFORMATION
Beautiful 3 bedroom/ 2 bathroom BRICK home with NO HOA situated in a cul-de-sac minutes from Tyndall AFB, restaurants, shopping and more!Exterior showcases a covered front porch, fresh landscaping, gutters, sidewalks, fenced backyard, screened back patio, and a open wood deck.This open concept floor plan features tile flooring throughout all common areas, crown molding, and recessed lighting. Off the entryway sits a formal dining area open to a spacious living room featuring a tiled fireplace. Kitchen features a kitchen island/breakfast bar, eat-in dining area, tile backsplash, stainless steel appliances, and pantry. With a split floor plan secondary bedrooms featuring luxury vinyl plank flooring and full guest bathroom featuring tub/shower combo sit off the dining/living room; While the laundry room and master bedroom sit off the kitchen. Master bedroom and en suite feature tray ceiling, luxury vinyl plank flooring, double vanity's, tiled shower, and walk-in closet. Home backs up to an easement with retention pond. Call to schedule your private showing today! All Measurements approx. buyer to verify if important.
- Type:
- Single Family-Detached
- Sq.Ft.:
- 1,743
- Status:
- NEW LISTING
- Beds:
- 4
- Lot size:
- 0.19 Acres
- Year built:
- 2014
- Baths:
- 2.00
- MLS#:
- 757275
- Subdivision:
- Azalea Place
ADDITIONAL INFORMATION
Beautiful 4 bedroom/ 2 bathroom BRICK home located just outside of the highly desired Lynn Haven area minutes to shopping, restaurants, schools, and more! Inside this split floor-plan you will find a beautiful formal entryway with wainscoting and crown molding; Leading to an open concept living room/kitchen. Living room showcases 10ft ceilings featuring a tray ceiling, crown molding, recessed lighting, fireplace, and french doors to the screened porch. Kitchen features granite countertops, pantry, stainless steel appliances, breakfast bar, eat-in dining area, and tile floors. Master bedroom features a tray ceiling with crown molding; En-suite featuring double vanity's, garden tub, separate shower, and his/her walk-in closets. 3 Secondary bedrooms and full guest bathroom. Exterior features a covered front porch, gutters, large screened in back patio, and fenced backyard backing up to a wooded scenery giving it a more private feel. Call to schedule your private showing today! All Measurements approx. buyer to verify if important.
- Type:
- Condo
- Sq.Ft.:
- 1,400
- Status:
- NEW LISTING
- Beds:
- 3
- Year built:
- 2007
- Baths:
- 3.00
- MLS#:
- 757274
- Subdivision:
- Shores Of Panama Phase I
ADDITIONAL INFORMATION
CORNER UNIT with WRAP-AROUND BALCONY! Enjoy the best of both worlds from Shores of Panama Unit 1831, where you can watch both sunrise and sunset from your private corner unit and wrap-around balcony, offering unobstructed views of the coastline of Panama City Beach, Florida, and its stunning emerald waters!Shores of Panama 1831 is a 3-bedroom, 3-full-bath unit with DEEDED parking on the 9th floor. The unit was beautifully refurnished in 2021 in a coastal style. The kitchen features stainless steel appliances, and the master bathroom includes a large tiled walk-in shower with a glass wall. New LVP flooring runs throughout the unit. Additional features inside the unit include a stackable washer and dryer. The unit conveys fully furnished and rental-ready.The wrap-around balcony can be accessed through three doors: two sliding glass doors in the living room and a private door from the master bedroom. A large picture window in the dining area faces southeast, providing expansive views from the dining, kitchen, and living rooms down the beach. This unique 31 stack offers views that are unmatched in the building and should not be missed.Shores of Panama Resort Condominiums are world-renowned for their massive resort-style lagoon pool complete with a hot tub and Tiki bars. Other amenities include an indoor heated pool, spa, fitness center, sauna, steam room, and in-resort shopping. All information and HOA fees are deemed correct; buyers should verify if they are important.
- Type:
- Other
- Sq.Ft.:
- 2,280
- Status:
- NEW LISTING
- Beds:
- 4
- Lot size:
- 3 Acres
- Year built:
- 2008
- Baths:
- 2.00
- MLS#:
- 757268
- Subdivision:
- No Named Subdivision
ADDITIONAL INFORMATION
Escape to this quiet, peaceful countryside retreat with this exceptionally spacious 4 bedroom 2 bathroom 2008 double-wide Clayton manufactured home, nestled on 3 acres of meticulously cleared land - a blank canvas awaiting your personal touch. Step inside to discover luxurious LVP flooring flowing seamlessly through the kitchen, dining area, and den, creating a sense of cohesion and elegance.The heart of the home is undoubtedly the kitchen, a culinary haven boasting an abundance of cabinetry, offering ample storage for all your cooking essentials. Newly installed countertops and a large basin sink add a touch of modern sophistication, making meal preparation a true joy.Unwind in the inviting living room, the main gathering space where cherished memories will be created, or retreat to the cozy den, complete with a warm and inviting fireplace, perfect for those chilly evenings. With 4 bedrooms, this home offers ample space for growing families or accommodating guests in utmost comfort. But wait.... the surprises don't end there - a bonus room awaits, ready to be transformed into your personal haven, whether a home office, gym, or playroom.Venture outside, and you'll find a world of endless possibilities. The property has been expertly cleared, allowing you to bring your dreams to life - build your dream home, establish a small farm, or simply bask in the serenity of wide-open spaces. Gather around the fire pit area, where laughter and stories will fill the air, with family and friends. There is also a custom built kennel in the backyard, perfect for your furry companions, to keep them shaded, and safe from harm.This remarkable home has been meticulously updated, boasting a new metal roof installed in 2022 and a brand-new HVAC system in 2023, ensuring your comfort and peace of mind. Relax on the newly constructed 14x32 covered back porch, embracing the gentle breezes and taking in the expansive natural surroundings.With its generous dimensions of 189x737x189x734, this property offers ample room to grow and breathe. Zoned R-2, it even provides the opportunity to divide the land and add a second address, perfect for a mother-in-law suite, tiny home, or even a rental income opportunity.Conveniently situated on a county-maintained dirt road, this property offers the perfect balance of seclusion and accessibility. Don't miss your chance to make this extraordinary country home your own personal paradise. Schedule a viewing today and embrace the tranquility and freedom that await you.
- Type:
- Condo
- Sq.Ft.:
- 791
- Status:
- NEW LISTING
- Beds:
- 1
- Year built:
- 1985
- Baths:
- 1.00
- MLS#:
- 757263
- Subdivision:
- Plazas Of St.Thomas I
ADDITIONAL INFORMATION
Rental & move in ready! Check out this top-floor, corner condo unit--1 bed, 1 bath, and very well maintained. Fully furnished with extras and a short-term rental history, ask your agent for rental projections for this year! It's a great investment opportunity.For owners & their guests, enjoy the pool, tennis courts, sauna, boat launch, boat dock, fire pit, and shuffleboard. Just a short walk to public beach access and shops right outside the gates.Whether you're an investor or looking for a vacation spot, this condo has it all!
- Type:
- Single Family-Detached
- Sq.Ft.:
- 1,356
- Status:
- NEW LISTING
- Beds:
- 3
- Lot size:
- 0.15 Acres
- Year built:
- 2024
- Baths:
- 2.00
- MLS#:
- 757259
- Subdivision:
- No Named Subdivision
ADDITIONAL INFORMATION
Nearing Completion, This beautiful NEW home boasts 3 bedrooms, 2 bathrooms, and 1356 square feet of living space, situated on a corner lot with a convenient location. The interior features 9ft ceilings, luxury vinyl plank floors, and stunning granite countertops. The exterior is clad in durable Hardi Board siding and topped with a metal roof, and pa providing a modern and low-maintenance look. With its prime location, you'll be just a short drive from local shopping, beaches (Mexico Beach or Panama City Beach), and TAFB, making this the perfect home for those who value convenience and comfort.
$998,000
528 MILLS Lane Panama City, FL 32404
- Type:
- Single Family-Detached
- Sq.Ft.:
- 3,446
- Status:
- NEW LISTING
- Beds:
- 4
- Lot size:
- 0.83 Acres
- Year built:
- 2005
- Baths:
- 3.00
- MLS#:
- 757258
- Subdivision:
- The Oaks
ADDITIONAL INFORMATION
Enjoy the luxury WATERFRONT lifestyle in the ease of your own back yard in this stunning executive home offering both East Bay and Gulf of Mexico access! This single level, all brick, meticulously constructed SSTD 10-99 Hurricane Resistant Designed home sits on 104' water frontage with deep water and offers the most spectacular sunset views and a beautiful dock that awaits your custom boathouse. Backing up to picturesque Laird Bayou, you'll enjoy privacy, serenity, and glistening water views while still being close to Tyndall Air Force Base and all the activities Bay County has to offer. Situated on a highly enviable 14-foot elevated build site and overall homesite of .83 acres, this waterfront home features 3,446 square feet of living space, 4 bedrooms, 3 full baths, a tightly woven no-see-um rated screened in back porch, a brand new Orbit 5 zone irrigation system, a 300' deep private well, an 800+ SF 3-car oversized attached garage with three, 10-foot doors, raised ceiling, a floored attic, and a custom built 1,400 SF drive-thru detached garage complete with 18-foot wide doors at each end, a tankless water heater, rinse-off shower, sink, multiple floor drains, an ''over garage'' storage area, and a 12' vertical ceiling height. Upon approach to this remarkable property, you're greeted by mature palm trees that line the long driveway and lush landscaping that invites you in to this one of a kind tranquil retreat. As you ascend the front stairs leading up to the portico and step through the front doors, you're welcomed by custom designed 12-foot ceilings, lovely tile floors, beautiful passageway arches, spectacular custom oversized windows, crown molding, tray ceilings, new ultra-plush carpet, real wood blinds, two living areas, and an amazingly spacious split floor plan that transitions with ease. The dining room is just off the foyer area and leads to two of the home's bedrooms and en-suites, a full bathroom, the laundry room, and the attached oversized 3-car garage. The Primary Suite is tucked away on the other side of the home adjacent to a spacious living area with 14-foot double tray ceilings and custom arched windows filling the room with light, and right past a bedroom adorned with 10-foot French doors, making it the perfect space for a home office. Upon entering through the Primary Suite's oversized double doors, you'll find a master retreat that exudes tranquility and privacy. With tons of natural light, gorgeous views of the bayou's shimmering water, two large walk-in closets, soaring ceilings with oversized cutouts that extend the ceilings to 13-feet, a sitting area or workout space that leads to direct private access to the screened in porch, and an en-suite bath complete with double vanities, an oversized tiled shower, a whirlpool tub, a private water closet, custom cabinetry, and its own 47-gallon hot water heater, the Primary Suite is an absolute dream. Passing back through the open living area and continuing on to the other side of the home, you'll find the heart of this thoughtfully designed entertainer's home as you discover the airy breakfast nook and the well-appointed chef's kitchen that both open up to the spacious Great Room that features a fireplace, 13-foot double-tray ceilings, recessed lighting, and oversized custom windows that fill the room with light and offer brilliant views of your dock and the glistening water. The beautifully designed open kitchen offers a breakfast bar for eating and entertaining, stainless-steel appliances, a double oven, custom cabinetry, built-in wine storage racks, under cabinet stemware storage, granite counters, a corner pantry, and a bar area ideal for preparing beverages or entertaining guests. The breathtaking views captured through the breakfast nook's large windows and out the full glass panel French doors that open the kitchen to the screened in porch truly make this space absolutely spectacular. Don't miss your opportunity to live in true WATERFRONT luxury!
Andrea Conner, License #BK3437731, Xome Inc., License #1043756, AndreaD.Conner@Xome.com, 844-400-9663, 750 State Highway 121 Bypass, Suite 100, Lewisville, TX 75067

IDX information is provided exclusively for consumers' personal, non-commercial use and may not be used for any purpose other than to identify prospective properties consumers may be interested in purchasing. Copyright 2024 Central Panhandle Association of Realtors® Multiple Listing Service, Inc. – All Rights Reserved.
Andrea Conner, License #BK3437731, Xome Inc., License #1043756, AndreaD.Conner@Xome.com, 844-400-9663, 750 State Highway 121 Bypass, Suite 100, Lewisville, TX 75067

IDX information is provided exclusively for consumers' personal, non-commercial use and may not be used for any purpose other than to identify prospective properties consumers may be interested in purchasing. Copyright 2024 Emerald Coast Association of REALTORS® - All Rights Reserved. Vendor Member Number 28170
Panama City Real Estate
The median home value in Panama City, FL is $295,000. This is higher than the county median home value of $203,100. The national median home value is $219,700. The average price of homes sold in Panama City, FL is $295,000. Approximately 40.17% of Panama City homes are owned, compared to 42.35% rented, while 17.48% are vacant. Panama City real estate listings include condos, townhomes, and single family homes for sale. Commercial properties are also available. If you see a property you’re interested in, contact a Panama City real estate agent to arrange a tour today!
Panama City, Florida has a population of 36,661. Panama City is less family-centric than the surrounding county with 21.73% of the households containing married families with children. The county average for households married with children is 26.96%.
The median household income in Panama City, Florida is $40,114. The median household income for the surrounding county is $50,283 compared to the national median of $57,652. The median age of people living in Panama City is 39.7 years.
Panama City Weather
The average high temperature in July is 90.6 degrees, with an average low temperature in January of 43.9 degrees. The average rainfall is approximately 61.6 inches per year, with 0 inches of snow per year.
