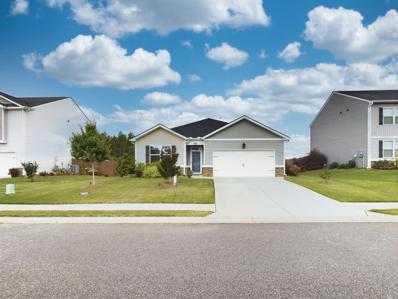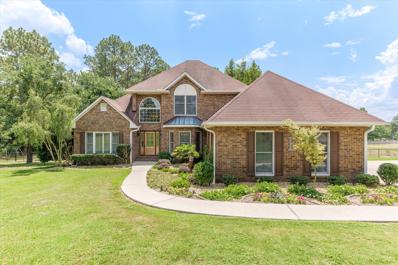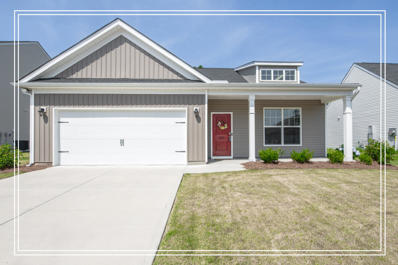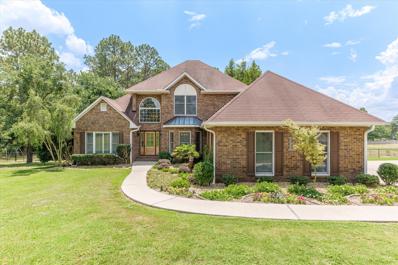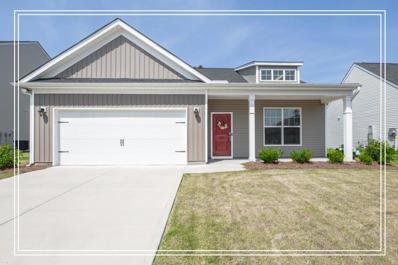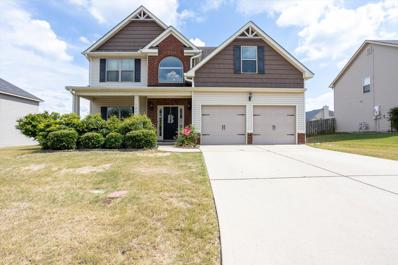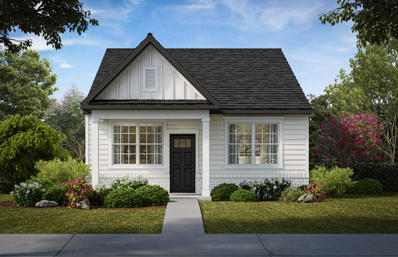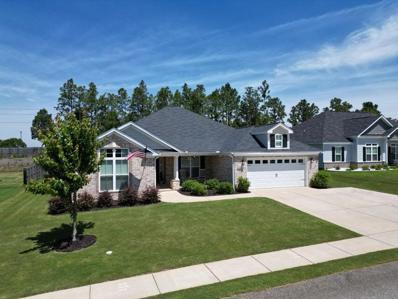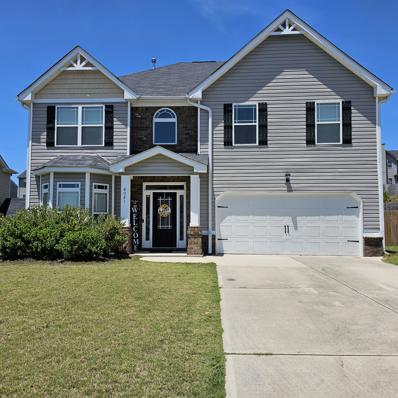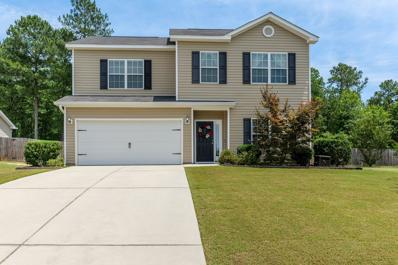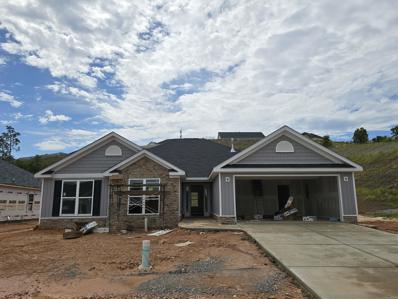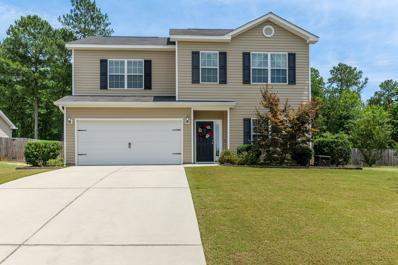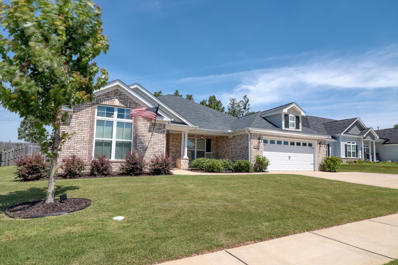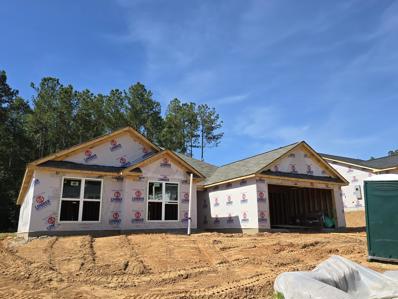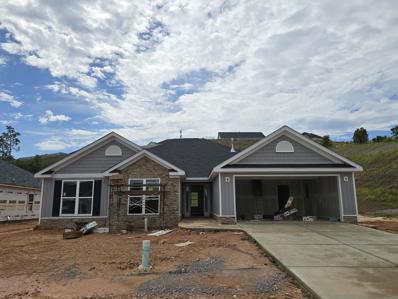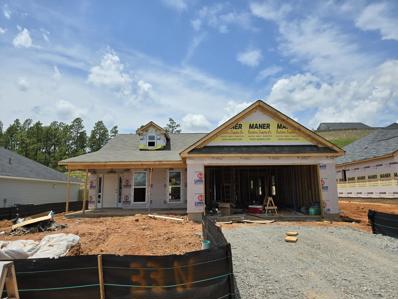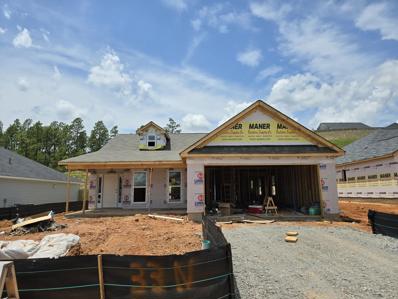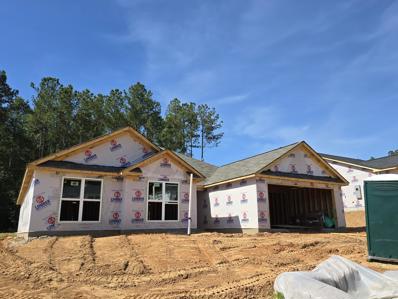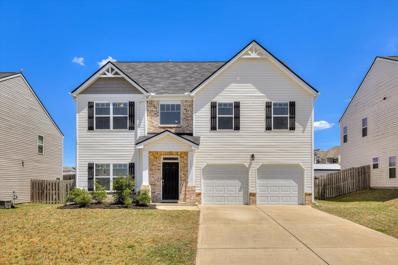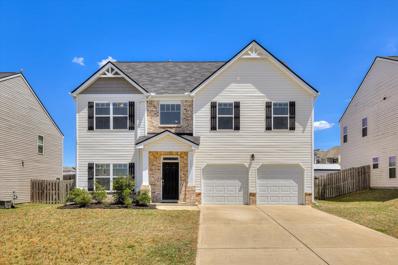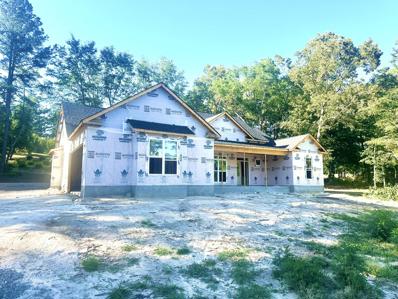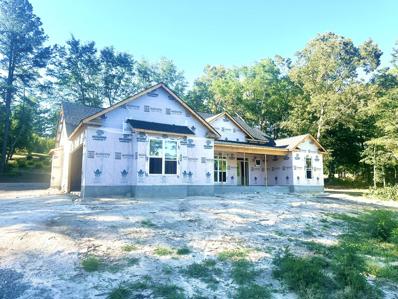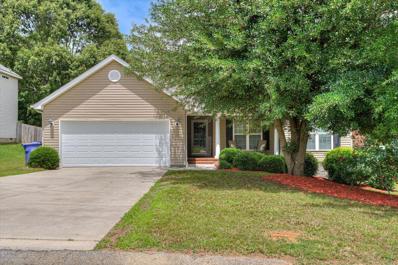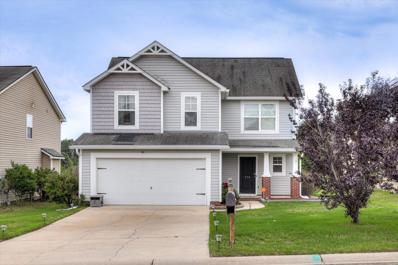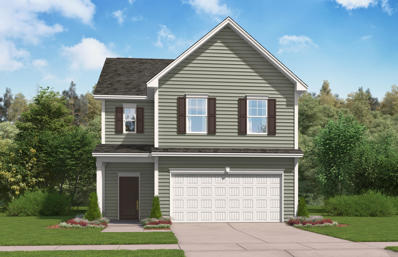Graniteville SC Homes for Sale
- Type:
- Single Family
- Sq.Ft.:
- 1,812
- Status:
- NEW LISTING
- Beds:
- 4
- Lot size:
- 0.23 Acres
- Year built:
- 2020
- Baths:
- 2.00
- MLS#:
- 212188
- Subdivision:
- Highland Hills
ADDITIONAL INFORMATION
Like-new, one-owner home in the desirable Highland Hills community! This ranch-style home features an open floor plan, the Cali plan from DR Horton Home Builders to be exact with update fixtures and features! As you enter this cozy home through the main foyer, you'll find two bedrooms on your left and a full bathroom. As you continue, you'll find a sizeable laundry room and a fireplace in the main living space of the home. The open concept flows with the great room and kitchen creating a charming, bright, and spacious feel. The kitchen has hard surface counter tops, stainless steel appliances, including a gas range, a pantry, and an eat-in space with a view of the backyard. The owner's suite is spacious and boasts its own EnSuite and a walk-in closet. Outside you'll find an attached, screened-in patio and an additional covered patio space. There is also an workshop shed with power situated in the corner of the yard. Don't overlook the upgraded, established landscaping which truly adds to the overall charm of this delightful one-story, like-new home! This home is situated in an area that qualifies for USDA financing. Minutes from I-20 and convienent to Aiken, North Augusta, and Augusta, this home is in an ideal location! **PROFESSIONAL PHOTOS COMING 6/6/24**
- Type:
- Single Family
- Sq.Ft.:
- 2,200
- Status:
- NEW LISTING
- Beds:
- 3
- Lot size:
- 2.04 Acres
- Year built:
- 1991
- Baths:
- 3.00
- MLS#:
- 530026
ADDITIONAL INFORMATION
Gorgeous brick home on over 2 acres of beautifully landscaped land. This 3 bedroom, 2 ½ bath home has been completely updated and has it all! New front door, custom plantation shutters, luxury vinyl flooring, and new light fixtures throughout. The kitchen includes granite countertops, stainless appliances, gas range, wine refrigerator, under cabinet lighting, breakfast area, and a spacious butler's pantry. The living room boasts 18-foot ceilings, fireplace with gas logs and blower, built-in cabinetry and new french doors. Formal dining room AND a spacious home office or additional den area. Primary suite on the main floor. Stately staircase with stair lighting overlooks the living area and leads to upstairs 2 bedrooms and a full bath. Laundry room with cabinetry and large two car garage with mini split unit and epoxy floor. Utility room 6x6 off of the garage with sink with hot and cold water. HVAC less than 3 years old. Enjoy the outdoors on the 40x16 deck, which includes power outlets all around the deck, and the 12x12 screened in area, both perfect for entertaining. The huge backyard is completely fenced in and has a 16x10 outbuilding that remains with the home. Landscape lighting, sprinkler system and gutters. Well for irrigation or can easily be connected to the home. Beautiful, spacious, and great location!
- Type:
- Single Family
- Sq.Ft.:
- 1,725
- Status:
- NEW LISTING
- Beds:
- 3
- Lot size:
- 0.18 Acres
- Year built:
- 2021
- Baths:
- 2.00
- MLS#:
- 530018
ADDITIONAL INFORMATION
Step into this impeccably maintained, move-in ready home boasting 3 bedrooms, 2 bathrooms, and a versatile flex room all on one level and is listed at the recently appraised price! Nestled against a serene backdrop of green space, offering tranquility! The neighborhood features a sparkling swimming pool perfect to cool off in on a warm summer day and a welcoming rocking chair front porch that sets the tone for what awaits inside! As you enter, you are greeted by a luminous foyer adorned with a striking light fixture and 9-foot ceilings that enhance the spaciousness of the home! The absence of carpet and the presence of elegant laminate wood flooring throughout the living areas adds a low maintenance modern touch! Prepare culinary delights in the well equipped kitchen appointed with granite countertops, a breakfast bar, a pantry, a gas range, and a built-in microwave! The refrigerator stays, ensuring your convenience! A dining room and a flexible room, perfect for an office or formal dining, offer endless possibilities for customization! Retreat to the owner's suite featuring a tray ceiling and a generously sized walk-in closet! The upgraded bathroom is luxurious with tile flooring, a tiled shower with a glass enclosure, a soaking tub, dual granite top vanities, and a private water closet! Two additional spacious bedrooms and a bathroom with a granite vanity and ceramic tile provide comfortable accommodations for all! The laundry room, complete with a washer that stays, adds to the convenience of this home! Step outside to a large covered patio with an extended patio area, raised beds, and a greenhouse, all enclosed by a privacy fence! The front and back yards are adorned with sprinklers for easy maintenance, while ample storage space ensures organization is a breeze! Embrace the future with smart home capabilities, including a doorbell with a camera and a mobile app for controlling the thermostat and lights! The neighborhood amenities, such as sidewalks, a pool, a cabana, a playground, and streetlights, create a sense of community and leisure! Perfectly situated between North Augusta and Aiken, with easy access to Augusta and Interstate 20, this home is just a stone's throw away from shopping, local parks, and scenic trails! Discover the epitome of modern living in this prime location!
- Type:
- Single Family
- Sq.Ft.:
- 2,200
- Status:
- NEW LISTING
- Beds:
- 3
- Lot size:
- 2.04 Acres
- Year built:
- 1991
- Baths:
- 3.00
- MLS#:
- 212184
ADDITIONAL INFORMATION
Gorgeous brick home on over 2 acres of beautifully landscaped land. This 3 bedroom, 2 ½ bath home has been completely updated and has it all! New front door, custom plantation shutters, luxury vinyl flooring, and new light fixtures throughout. The kitchen includes granite countertops, stainless appliances, gas range, wine refrigerator, under cabinet lighting, breakfast area, and a spacious butler's pantry. The living room boasts 18-foot ceilings, fireplace with gas logs and blower, built-in cabinetry and new french doors. Formal dining room AND a spacious home office or additional den area. Primary suite on the main floor. Stately staircase with stair lighting overlooks the living area and leads to upstairs 2 bedrooms and a full bath. Laundry room with cabinetry and large two car garage with mini split unit and epoxy floor. Utility room 6x6 off of the garage with sink with hot and cold water. HVAC less than 3 years old. Enjoy the outdoors on the 40x16 deck, which includes power outlets all around the deck, and the 12x12 screened in area, both perfect for entertaining. The huge backyard is completely fenced in and has a 16x10 outbuilding that remains with the home. Landscape lighting, sprinkler system and gutters. Well for irrigation or can easily be connected to the home. Beautiful, spacious, and great location!
- Type:
- Single Family
- Sq.Ft.:
- 1,737
- Status:
- NEW LISTING
- Beds:
- 3
- Lot size:
- 0.18 Acres
- Year built:
- 2021
- Baths:
- 2.00
- MLS#:
- 212182
- Subdivision:
- Clairbourne
ADDITIONAL INFORMATION
Step into this impeccably maintained, move-in ready home boasting 3 bedrooms, 2 bathrooms, and a versatile flex room all on one level and is listed at the recently appraised price! Nestled against a serene backdrop of green space, offering tranquility! The neighborhood features a sparkling swimming pool perfect to cool off in on a warm summer day and a welcoming rocking chair front porch that sets the tone for what awaits inside! As you enter, you are greeted by a luminous foyer adorned with a striking light fixture and 9-foot ceilings that enhance the spaciousness of the home! The absence of carpet and the presence of elegant laminate wood flooring throughout the living areas adds a low maintenance modern touch! Prepare culinary delights in the well equipped kitchen appointed with granite countertops, a breakfast bar, a pantry, a gas range, and a built-in microwave! The refrigerator stays, ensuring your convenience! A dining room and a flexible room, perfect for an office or formal dining, offer endless possibilities for customization! Retreat to the owner's suite featuring a tray ceiling and a generously sized walk-in closet! The upgraded bathroom is luxurious with tile flooring, a tiled shower with a glass enclosure, a soaking tub, dual granite top vanities, and a private water closet! Two additional spacious bedrooms and a bathroom with a granite vanity and ceramic tile provide comfortable accommodations for all! The laundry room, complete with a washer that stays, adds to the convenience of this home! Step outside to a large covered patio with an extended patio area, raised beds, and a greenhouse, all enclosed by a privacy fence! The front and back yards are adorned with sprinklers for easy maintenance, while ample storage space ensures organization is a breeze! Embrace the future with smart home capabilities, including a doorbell with a camera and a mobile app for controlling the thermostat and lights! The neighborhood amenities, such as sidewalks, a pool, a cabana, a playground, and streetlights, create a sense of community and leisure! Perfectly situated between North Augusta and Aiken, with easy access to Augusta and Interstate 20, this home is just a stone's throw away from shopping, local parks, and scenic trails! Discover the epitome of modern living in this prime location!
- Type:
- Single Family
- Sq.Ft.:
- 2,118
- Status:
- NEW LISTING
- Beds:
- 4
- Lot size:
- 0.26 Acres
- Year built:
- 2011
- Baths:
- 3.00
- MLS#:
- 212177
- Subdivision:
- Sage Creek
ADDITIONAL INFORMATION
Welcome to your dream home in the desirable Sage Creek neighborhood of Graniteville! This stunning two-story residence offers the perfect blend of modern living and classic charm. Featuring 4 spacious bedrooms located upstairs, there's ample space for family and guests. The open concept living area downstairs is designed for both comfort and style, seamlessly connecting the living room, dining area, and kitchen. Large windows flood the space with natural light, highlighting the high-quality finishes and contemporary design elements. Step outside to discover your private fenced backyard, an ideal setting for outdoor entertaining, gardening, or simply relaxing in a peaceful environment. Don't miss the opportunity to make this beautiful Sage Creek home your own. Schedule a showing today and don't miss out on this incredible opportunity to call Sage Creek home!
- Type:
- Single Family
- Sq.Ft.:
- 1,078
- Status:
- NEW LISTING
- Beds:
- 2
- Lot size:
- 0.15 Acres
- Year built:
- 2024
- Baths:
- 2.00
- MLS#:
- 212147
- Subdivision:
- Byrd Village
ADDITIONAL INFORMATION
Under Construction, will be ready around November. Take advantage of up to $6000 in Closing cost using preferred lender. Detached Home with no monthly HOA. Low Maintenance Living at Byrd Village. Simplify your life & enjoy single level living in this spacious 2-bedroom, 2-bathroom single family home. Conveniently located 10 minutes from downtown Aiken, 15 minutes from downtown Augusta, & 20 minutes from Fort Eisenhower. Enjoy open concept entertaining with the combined living room & kitchen. The kitchen is equipped with stainless steel appliances, granite countertops, & massive amounts of storage. Natural Gas cooking, heating, and tankless water heater come standard with your townhome, along with installed blinds and gutters. The primary bedroom is large with an ensuite that features a walk-in shower & granite countertop. The back patio is covered with an enclosed shed supplied with power, ready for you to hang that TV. Your new home is built with an industry leading suite of smart home products that keep you connected with the people & place you value most, including wireless locks, doorbell camera, & smart automatic light switches. Photos used for illustrative purposes and do not depict actual home.
- Type:
- Single Family
- Sq.Ft.:
- 2,591
- Status:
- NEW LISTING
- Beds:
- 4
- Lot size:
- 0.4 Acres
- Year built:
- 2020
- Baths:
- 3.00
- MLS#:
- 212119
- Subdivision:
- Gregg's Mill At Horse Creek
ADDITIONAL INFORMATION
Beautiful ranch-style home with high-end custom designer finishes. The open floor plan features LVP flooring in the main areas, an 11-foot island, and plenty of cabinets in the eat-in kitchen. The great room includes a gas log fireplace, and there's a formal dining room with lots of natural light. French doors lead to an extended covered back patio and a level, fenced yard. The dream owner's suite includes a sitting area with a fireplace, a walk-in closet, and a luxurious bathroom with a soaking tub, separate shower, and dual vanity. Additionally, there is a Jack and Jill bathroom and a fourth bedroom. This home truly has it all!
- Type:
- Single Family
- Sq.Ft.:
- 2,750
- Status:
- NEW LISTING
- Beds:
- 4
- Lot size:
- 0.34 Acres
- Year built:
- 2017
- Baths:
- 3.00
- MLS#:
- 212115
- Subdivision:
- Sage Creek
ADDITIONAL INFORMATION
Experience luxury in this beautiful 4-bedroom, 2.5-bathroom home with 2750 square feet of living space. The spacious owner's suite includes a large walk-in closet. Enjoy entertaining in the formal living and dining rooms and relax in the separate breakfast and family rooms. The kitchen has a large island providing plenty of prep space. Gather around the wood-burning fireplace for a cozy ambiance on chilly evenings. The home features hardwood flooring in the kitchen and entryway. Two of the bedrooms upstairs share a jack & jill bathroom. Out back, you can enjoy a nice-sized backyard with a covered porch and a shed. Conveniently located near I-20 and Bridgestone. Contact us today to schedule your exclusive tour. The seller is related to the agent.
- Type:
- Single Family
- Sq.Ft.:
- 1,911
- Status:
- NEW LISTING
- Beds:
- 3
- Lot size:
- 0.45 Acres
- Year built:
- 2011
- Baths:
- 3.00
- MLS#:
- 529864
ADDITIONAL INFORMATION
Welcome to this charming 3-bedroom, 2.5-bathroom home offering plenty of space to spread out, inside and out. As you step inside, you'll be greeted by a spacious living room that seamlessly flows into the dining area and kitchen, creating an inviting atmosphere for gatherings and relaxation. The kitchen boasts elegant granite countertops, complemented by tile floors and a convenient pantry, providing ample storage space for all your culinary needs. Downstairs, you'll also find a half bath and a laundry room for added convenience. Upstairs, a cozy loft area awaits, perfect for unwinding or creating a home office space. The owner's suite is a true retreat, featuring a luxurious bath complete with a dual sink vanity, soothing garden tub, stand-alone shower, and a generously sized walk-in closet to accommodate all your wardrobe essentials. Two additional sizable bedrooms with walk-in closets and a full bath offer plenty of space for family members or guests. Outside, enjoy the tranquility of nature from the large screened-in porch or the inviting patio, ideal for al fresco dining or simply soaking up the sun. But that's not all - this home also comes with a large fenced-in backyard, totaling .45 of an acre for the entire lot. Outbuilding will remain with the property.
- Type:
- Single Family
- Sq.Ft.:
- 2,103
- Status:
- NEW LISTING
- Beds:
- 4
- Lot size:
- 0.24 Acres
- Year built:
- 2024
- Baths:
- 2.00
- MLS#:
- 212109
- Subdivision:
- Gregg's Mill At Horse Creek
ADDITIONAL INFORMATION
The popular Jefferson 4 ranch plan is a true gem and includes a POWER PANTRY! The power pantry, with refrigerator hook up, is ideal for storage but could also be used as a home office, home gym, homework room, craft room and more! Open concept main living space features waterproof click flooring. The kitchen offers an abundance of storage space! A large island overlooks the great room and dining space. The owner's suite provides a private bath with dual sink vanity, separate tub and shower and large walk-in closet. This 4 bedroom 2 bath home offers ample storage throughout, 2'' faux wood blinds on the front of the home, covered back porch and open patio, 6' privacy fence enclosing usable back yard, Qolsys Smart Home/Security System, tankless gas water heater, energy efficient A/C and furnace, programmable Z-Wave thermostat, 10 year StrucSure home warranty, lawn sprinklers and more. HOA includes access to the neighborhood resort-style pool with pavilion. Convenient to Aiken & Augusta, I-20 and I-520 and less than 5 minutes to Langley Pond Park.
- Type:
- Single Family
- Sq.Ft.:
- 1,911
- Status:
- NEW LISTING
- Beds:
- 3
- Lot size:
- 0.45 Acres
- Year built:
- 2011
- Baths:
- 3.00
- MLS#:
- 212103
- Subdivision:
- Crystal Pointe
ADDITIONAL INFORMATION
Welcome to this charming 3-bedroom, 2.5-bathroom home offering plenty of space to spread out, inside and out. As you step inside, you'll be greeted by a spacious living room that seamlessly flows into the dining area and kitchen, creating an inviting atmosphere for gatherings and relaxation. The kitchen boasts elegant granite countertops, complemented by tile floors and a convenient pantry, providing ample storage space for all your culinary needs. Downstairs, you'll also find a half bath and a laundry room for added convenience. Upstairs, a cozy loft area awaits, perfect for unwinding or creating a home office space. The owner's suite is a true retreat, featuring a luxurious bath complete with a dual sink vanity, soothing garden tub, stand-alone shower, and a generously sized walk-in closet to accommodate all your wardrobe essentials. Two additional sizable bedrooms with walk-in closets and a full bath offer plenty of space for family members or guests. Outside, enjoy the tranquility of nature from the large screened-in porch or the inviting patio, ideal for al fresco dining or simply soaking up the sun. But that's not all - this home also comes with a large fenced-in backyard, totaling .45 of an acre for the entire lot. Outbuilding will remain with the property.
$399,000
Fordham Drive Graniteville, SC 29829
- Type:
- Single Family
- Sq.Ft.:
- 2,591
- Status:
- NEW LISTING
- Beds:
- 4
- Lot size:
- 0.4 Acres
- Year built:
- 2020
- Baths:
- 3.00
- MLS#:
- 529861
ADDITIONAL INFORMATION
Beautiful Ranch with all high-end custom designer finishing. the open floor plan offering LVP floorings in main areas 11 foot island and ton of cabinets in the eat in kitchen, great room with gas log fireplace, and formal dining room, lots of natural lights french door into extended covered back patio and leveled fenced yard. dream owner site with sitting area with fireplace walk-in closet, owner bath include soaking tub, separate shower and dual vanity. jack and Jill bath, and fourth bedroom . This home truly has it all !
$367,900
Glasgow Pass Graniteville, SC 29829
- Type:
- Single Family
- Sq.Ft.:
- 2,281
- Status:
- NEW LISTING
- Beds:
- 4
- Lot size:
- 0.24 Acres
- Year built:
- 2024
- Baths:
- 3.00
- MLS#:
- 529829
ADDITIONAL INFORMATION
Welcome to this stunning 4-bedroom, 2.5-bathroom Jefferson 7 EL plan by Bill Beazley Homes in desirable Clearwater Preserve. This home boasts exquisite features and modern upgrades throughout, making it a perfect blend of luxury and comfort. Step into the heart of the home and be greeted by beautiful granite countertops, a full tile backsplash, and painted cabinets with soft close hardware. The white ceramic farmhouse sink and upgraded polished chrome pull-out faucet add a touch of elegance to the kitchen. Enjoy the convenience of a garbage disposal and ice maker line, perfect for everyday living and entertaining. The interior of this home is designed to impress, with cathedral and vaulted ceilings creating a sense of spaciousness. The raised, two-panel arched interior doors and frieze carpet by Shaw add a touch of sophistication to the living spaces. Cozy up by the 36'' ventless gas fireplace with logs or stay cool with ceiling fans in the great room and owner's bedroom. Additional interior features include upgraded interior paint, painted stippled ceilings, 2'' faux wood white blinds on the front of the home, smoke alarms, and carbon monoxide detectors for added safety. The mud bench provides a convenient space for organization, while the house is built to South Carolina Energy Code Standards for energy efficiency. This home is equipped with modern amenities such as programmable Z-Wave thermostats, R-30 insulated ceilings, R13 insulated exterior walls, water-saving low-flow toilets, and a tankless gas water heater. The insulated fiberglass front door, steel insulated low-E insulated double-pane windows with tilt sash, and vinyl construction with stone and shake accents enhance the home's durability and energy efficiency. Outside, you'll find a beautifully landscaped exterior with latex paint on paintable surfaces, 20-year three-tab fiberglass shingles, exterior electrical outlets, and deadbolt locks for added security. Generous attic storage with an insulated pull-down staircase provides ample storage space. The owner's bathroom features modern quartz countertops, painted cabinetry, framed mirrors, and upgraded vinyl tile flooring. Relax in the 5' garden tub, walk-in shower with a semi-frameless shower door, and double vanities. Evacore waterproof click flooring in the living areas adds durability and style. This home is equipped with a power pantry, GE stainless steel appliances, including an ENERGY STAR® dishwasher, smooth-top range, built-in microwave hood vented to the outside, and a Qolsys Smart Home Security system supported by CAT6/RG6 wiring. The exterior features a covered back porch, 6' privacy fence enclosing the usable back yard, Bermuda Sod and Programmable Sprinkler system in front, sides and rear yard. Enjoy peace of mind with a 10-year StrucSure Home Warranty (transferable) and a one-year builder's warranty. The community amenities include sidewalks throughout, underground utilities, a large pavilion, streetlights, and a planned pool, offering a vibrant and welcoming neighborhood for residents to enjoy. Experience luxury living in this meticulously crafted home by Bill Beazley Homes. 625-CP-7009-00
$325,900
Sutton Court Graniteville, SC 29829
- Type:
- Single Family
- Sq.Ft.:
- 2,103
- Status:
- NEW LISTING
- Beds:
- 4
- Lot size:
- 0.24 Acres
- Year built:
- 2024
- Baths:
- 2.00
- MLS#:
- 529823
ADDITIONAL INFORMATION
The popular Jefferson 4 ranch plan is a true gem and includes a POWER PANTRY! The power pantry, with refrigerator hook up, is ideal for storage but could also be used as a home office, home gym, homework room, craft room and more! Open concept main living space features waterproof click flooring. The kitchen offers an abundance of storage space! A large island overlooks the great room and dining space. The owner's suite provides a private bath with dual sink vanity, separate tub and shower and large walk-in closet. This 4 bedroom 2 bath home offers ample storage throughout, 2'' faux wood blinds on the front of the home, covered back porch and open patio, 6' privacy fence enclosing usable back yard, Qolsys Smart Home/Security System, tankless gas water heater, energy efficient A/C and furnace, programmable Z-Wave thermostat, 10 year StrucSure home warranty, lawn sprinklers and more. HOA includes access to the neighborhood resort-style pool with pavilion. Convenient to Aiken & Augusta, I-20 and I-520 and less than 5 minutes to Langley Pond Park. 625-GM-7009-00
$322,900
Sutton Court Graniteville, SC 29829
- Type:
- Single Family
- Sq.Ft.:
- 2,008
- Status:
- NEW LISTING
- Beds:
- 4
- Lot size:
- 0.21 Acres
- Year built:
- 2024
- Baths:
- 2.00
- MLS#:
- 529822
ADDITIONAL INFORMATION
Welcome to the epitome of spacious and stylish living in the coveted WYNSTONE 3 home! Boasting four bedrooms and an open-concept layout, this residence redefines modern comfort with thoughtful design touches throughout. Prepare to be impressed by the innovative power pantry, a true game-changer complete with a convenient refrigerator connection. The tastefully designed kitchen is a culinary delight, featuring stainless steel appliances, elegant granite countertops, a central island, and a corner pantry, ensuring both style and functionality. Luxurious yet durable click flooring graces the foyer, great room, kitchen, breakfast area, power pantry, hallways, and laundry room, seamlessly blending elegance with practicality. Retreat to the serene primary bedroom sanctuary, offering a generously sized walk-in closet and a spa-like ensuite bath featuring a dual sink vanity, separate tub and shower, linen closet, and private water closet, providing a haven of relaxation and rejuvenation. Three additional bedrooms, a full bath, and a dedicated laundry room complete this beautiful space. Ample storage solutions throughout the home ensure organization and convenience. Experience modern living at its finest with additional features including 2'' faux wood blinds on the front of the home, tankless gas water heater, Qolsys Smart Home/Security System, Radiant barrier roof sheathing, energy-efficient HVAC system, programmable Z-Wave thermostat, 6' privacy fence enclosing usable back yard and a 10-year StrucSure home warranty for peace of mind. Step outside to unwind and entertain on the fabulous front and back porches. Enjoy access to the neighborhood's resort-style pool with pavilion, while convenient proximity to Aiken, Augusta, I-20, and I-520 ensures easy access to area amenities and attractions. Don't miss the opportunity to make this exceptional property your new home! 625-GM-7009-00
- Type:
- Single Family
- Sq.Ft.:
- 2,008
- Status:
- NEW LISTING
- Beds:
- 4
- Lot size:
- 0.21 Acres
- Year built:
- 2024
- Baths:
- 2.00
- MLS#:
- 212092
- Subdivision:
- Gregg's Mill At Horse Creek
ADDITIONAL INFORMATION
Welcome to the epitome of spacious and stylish living in the coveted WYNSTONE 3 home! Boasting four bedrooms and an open-concept layout, this residence redefines modern comfort with thoughtful design touches throughout. Prepare to be impressed by the innovative power pantry, a true game-changer complete with a convenient refrigerator connection. The tastefully designed kitchen is a culinary delight, featuring stainless steel appliances, elegant granite countertops, a central island, and a corner pantry, ensuring both style and functionality. Luxurious yet durable click flooring graces the foyer, great room, kitchen, breakfast area, power pantry, hallways, and laundry room, seamlessly blending elegance with practicality. Retreat to the serene primary bedroom sanctuary, offering a generously sized walk-in closet and a spa-like ensuite bath featuring a dual sink vanity, separate tub and shower, linen closet, and private water closet, providing a haven of relaxation and rejuvenation. Three additional bedrooms, a full bath, and a dedicated laundry room complete this beautiful space. Ample storage solutions throughout the home ensure organization and convenience. Experience modern living at its finest with additional features including 2'' faux wood blinds on the front of the home, tankless gas water heater, Qolsys Smart Home/Security System, Radiant barrier roof sheathing, energy-efficient HVAC system, programmable Z-Wave thermostat, 6' privacy fence enclosing usable back yard and a 10-year StrucSure home warranty for peace of mind. Step outside to unwind and entertain on the fabulous front and back porches. Enjoy access to the neighborhood's resort-style pool with pavilion, while convenient proximity to Aiken, Augusta, I-20, and I-520 ensures easy access to area amenities and attractions. Don't miss the opportunity to make this exceptional property your new home! 625-GM-7009-00
$367,900
4034 Glasgow Pass Graniteville, SC
- Type:
- Single Family
- Sq.Ft.:
- 2,281
- Status:
- NEW LISTING
- Beds:
- 4
- Lot size:
- 0.24 Acres
- Year built:
- 2024
- Baths:
- 3.00
- MLS#:
- 212091
- Subdivision:
- Clearwater Preserve
ADDITIONAL INFORMATION
Welcome to this stunning 4-bedroom, 2.5-bathroom Jefferson 7 EL plan by Bill Beazley Homes in desirable Clearwater Preserve. This home boasts exquisite features and modern upgrades throughout, making it a perfect blend of luxury and comfort. Step into the heart of the home and be greeted by beautiful granite countertops, a full tile backsplash, and painted cabinets with soft close hardware. The white ceramic farmhouse sink and upgraded polished chrome pull-out faucet add a touch of elegance to the kitchen. Enjoy the convenience of a garbage disposal and ice maker line, perfect for everyday living and entertaining. The interior of this home is designed to impress, with cathedral and vaulted ceilings creating a sense of spaciousness. The raised, two-panel arched interior doors and frieze carpet by Shaw add a touch of sophistication to the living spaces. Cozy up by the 36'' ventless gas fireplace with logs or stay cool with ceiling fans in the great room and owner's bedroom. Additional interior features include upgraded interior paint, painted stippled ceilings, 2'' faux wood white blinds on the front of the home, smoke alarms, and carbon monoxide detectors for added safety. The mud bench provides a convenient space for organization, while the house is built to South Carolina Energy Code Standards for energy efficiency. This home is equipped with modern amenities such as programmable Z-Wave thermostats, R-30 insulated ceilings, R13 insulated exterior walls, water-saving low-flow toilets, and a tankless gas water heater. The insulated fiberglass front door, steel insulated low-E insulated double-pane windows with tilt sash, and vinyl construction with stone and shake accents enhance the home's durability and energy efficiency. Outside, you'll find a beautifully landscaped exterior with latex paint on paintable surfaces, 20-year three-tab fiberglass shingles, exterior electrical outlets, and deadbolt locks for added security. Generous attic storage with an insulated pull-down staircase provides ample storage space. The owner's bathroom features modern quartz countertops, painted cabinetry, framed mirrors, and upgraded vinyl tile flooring. Relax in the 5' garden tub, walk-in shower with a semi-frameless shower door, and double vanities. Evacore waterproof click flooring in the living areas adds durability and style. This home is equipped with a power pantry, GE stainless steel appliances, including an ENERGY STAR® dishwasher, smooth-top range, built-in microwave hood vented to the outside, and a Qolsys Smart Home Security system supported by CAT6/RG6 wiring. The exterior features a covered back porch, 6' privacy fence enclosing the usable back yard, Bermuda Sod and Programmable Sprinkler system in front, sides and rear yard. Enjoy peace of mind with a 10-year StrucSure Home Warranty (transferable) and a one-year builder's warranty. The community amenities include sidewalks throughout, underground utilities, a large pavilion, streetlights, and a planned pool, offering a vibrant and welcoming neighborhood for residents to enjoy. Experience luxury living in this meticulously crafted home by Bill Beazley Homes. 625-CP-7009-00
- Type:
- Single Family
- Sq.Ft.:
- 2,792
- Status:
- NEW LISTING
- Beds:
- 4
- Lot size:
- 0.17 Acres
- Year built:
- 2019
- Baths:
- 3.00
- MLS#:
- 212079
- Subdivision:
- Sage Creek
ADDITIONAL INFORMATION
Open the door to granite counter tops, luxury vinyl plank flooring, fireplace in the family room, formal spaces to entertain and extra storage. This home features 4 bedrooms (all bedrooms upstairs) with 2.5 bathrooms. 100% USDA financing available. Sage Creek is situated less than a mile from I-20 and only 10 minutes from the historic downtown district of Aiken and Augusta, as well as shopping, Elementary and Middle school on site and wonderful parks. Located close to major employers (SRS, Fort Gordon, Bridgestone Tire, Aiken Regional Hospital, USC Aiken, University Hospital).
- Type:
- Single Family
- Sq.Ft.:
- 2,792
- Status:
- NEW LISTING
- Beds:
- 4
- Lot size:
- 0.17 Acres
- Year built:
- 2019
- Baths:
- 3.00
- MLS#:
- 529801
ADDITIONAL INFORMATION
Open the door to granite counter tops, luxury vinyl plank flooring, fireplace in the family room, formal spaces to entertain and extra storage. This home features 4 bedrooms (all bedrooms upstairs) with 2.5 bathrooms. 100% USDA financing available. Sage Creek is situated less than a mile from I-20 and only 10 minutes from the historic downtown district of Aiken and Augusta, as well as shopping, Elementary and Middle school on site and wonderful parks. Located close to major employers (SRS, Fort Gordon, Bridgestone Tire, Aiken Regional Hospital, USC Aiken, University Hospital).
- Type:
- Single Family
- Sq.Ft.:
- 2,936
- Status:
- Active
- Beds:
- 4
- Lot size:
- 0.74 Acres
- Year built:
- 2024
- Baths:
- 4.00
- MLS#:
- 212049
- Subdivision:
- Horse Creek
ADDITIONAL INFORMATION
The BERKLEY III plan built by Pierwood Construction is a fabulous 4 BR/3.5 BA plan on .74 acres and backs up to the golf course! Waterproof click flooring in main living areas. The dining room has coffered ceilings and there is a large kitchen that features a pantry, center island, granite counter tops, backsplash, beautiful cabinetry, wood hood vent, stainless steel appliances, gas cooktop, pot filler, wall oven, microwave, raised dishwasher and a flat breakfast bar that is open to great room w/gas fireplace. An additional 11x13 breakfast room has additional storage/extra pantry. Granite in kitchen and all baths and tile in all bathrooms. The gallery hallway provides ample space between the dining room, kitchen and great room and has a built-in bookcase at the end of the hall near the Owner's suite. The Owner's suite has a tray ceiling, fireplace and offers two walk-in closets, tile shower w/semi-frameless shower door, 6' garden tub, double sink vanity, linen cabinet and toilet closet. Bedroom two has its own bath and walk-in closet. The additional two bedrooms share the 3rd full bathroom. Additional spaces include a versatile 11x11 flex room, mud room, separate laundry room and half bath. The 17x14 covered rear porch features a wet bar. Architectural shingles. Tankless hot water heater.
$599,900
Birdie Place Graniteville, SC 29829
- Type:
- Single Family
- Sq.Ft.:
- 2,936
- Status:
- Active
- Beds:
- 4
- Lot size:
- 0.74 Acres
- Year built:
- 2024
- Baths:
- 4.00
- MLS#:
- 529687
ADDITIONAL INFORMATION
The BERKLEY III plan built by Pierwood Construction is a fabulous 4 BR/3.5 BA plan on .74 acres and backs up to the golf course! Waterproof click flooring in main living areas. The dining room has coffered ceilings and there is a large kitchen that features a pantry, center island, granite counter tops, backsplash, beautiful cabinetry, wood hood vent, stainless steel appliances, gas cooktop, pot filler, wall oven, microwave, raised dishwasher and a flat breakfast bar that is open to great room w/gas fireplace. An additional 11x13 breakfast room has additional storage/extra pantry. Granite in kitchen and all baths and tile in all bathrooms. The gallery hallway provides ample space between the dining room, kitchen and great room and has a built-in bookcase at the end of the hall near the Owner's suite. The Owner's suite has a tray ceiling, fireplace and offers two walk-in closets, tile shower w/semi-frameless shower door, 6' garden tub, double sink vanity, linen cabinet and toilet closet. Bedroom two has its own bath and walk-in closet. The additional two bedrooms share the 3rd full bathroom. Additional spaces include a versatile 11x11 flex room, mud room, separate laundry room and half bath. The 17x14 covered rear porch features a wet bar. Architectural shingles. Tankless hot water heater.
$265,000
Oxpens Road Graniteville, SC 29829
Open House:
Saturday, 6/8 3:00-5:00PM
- Type:
- Single Family
- Sq.Ft.:
- 1,818
- Status:
- Active
- Beds:
- 3
- Lot size:
- 0.54 Acres
- Year built:
- 2007
- Baths:
- 2.00
- MLS#:
- 529650
ADDITIONAL INFORMATION
Charming well maintained 3 bedroom 2 bath home in Oxford Place! Large living room with vaulted ceilings & a gas fireplace! Bright eat-in kitchen with a breakfast bar! All appliances stay including washer & dryer! Formal dining opens to living room! Owners suite has tray ceilings, walk-in closet, nice big bathroom with a garden tub and separate shower! Nice laundry room! Two car garage that offers extra storage! Enjoy the screened in patio that overlooks the large backyard! This home is situated on .89 acres and is deeper than it appears, it does not stop at the wooded area! Stick built storage shed in the backyard stays! This home is conveniently located to Aiken, North Augusta and a short drive to Augusta! Priced below market value. Qualifies for 100% USDA financing! Open House to be hosted on 06/08/2024 from 11-1p and all offers will be due by 3p on 06/09/2024 to be presented to the seller that evening. Please allow 24 hours for a response.
Open House:
Saturday, 6/8 6:00-8:00PM
- Type:
- Single Family
- Sq.Ft.:
- 1,513
- Status:
- Active
- Beds:
- 3
- Lot size:
- 0.13 Acres
- Year built:
- 2008
- Baths:
- 3.00
- MLS#:
- 529648
ADDITIONAL INFORMATION
Incredible buying opportunity in convenient and desirable Sage Creek! This very well maintained & organized 3 bedroom, 2 1/2 bath two story home with attached double garage is perfect for entertaining guests for family gatherings or a backyard barbecue. Landscaped yard, low traffic area with lovely deck off living, breakfast, kitchen area overlooking the back yard. This house is a MUST SEE! Conveniently located near shopping, Bridgestone, and I20. Short walk to Byrd Elementary and Leavelle McCampbell Middle from the backyard. Open House to be hosted on 06/08/2024 from 2-4p and all offers will be due by 3p on 06/09/2024 to be presented to the seller that evening. Please allow 24 hours for a response.
- Type:
- Single Family
- Sq.Ft.:
- 2,386
- Status:
- Active
- Beds:
- 3
- Lot size:
- 0.12 Acres
- Year built:
- 2024
- Baths:
- 3.00
- MLS#:
- 529531
ADDITIONAL INFORMATION
Clairbourne Neighborhood Pool is now open and ready for FUN! The SUMMERTON--If open concept main floor is on your list of must-haves, The Summerton could be the one! Your stunning family room spills right into the kitchen, making it the true heart of your home. A unique curved island with large sink makes it easy to prepare your favorite meals while keeping an eye on the happenings in the family room and breakfast area. Your kitchen also provides easy access to the garage, main foyer, and powder room. Upstairs, it just keeps getting better with 2 bedrooms, 1 full bath, and a convenient laundry room. The main level primary bedroom will be the sanctuary you've been dreaming of. The Summerton is a complete house, designed to be your safe and welcoming home. **All photos are used for illustrative purposes. Some options and colors may vary.** Homesite B38.

The data relating to real estate for sale on this web-site comes in part from the Internet Data Exchange Program of the Aiken Board of Realtors. The Aiken Board of Realtors deems information reliable but not guaranteed. Copyright 2024 Aiken Board of REALTORS. All rights reserved.

The data relating to real estate for sale on this web site comes in part from the Broker Reciprocity Program of G.A.A.R. - MLS . Real estate listings held by brokerage firms other than Xome are marked with the Broker Reciprocity logo and detailed information about them includes the name of the listing brokers. Copyright 2024 Greater Augusta Association of Realtors MLS. All rights reserved.
Graniteville Real Estate
The median home value in Graniteville, SC is $280,037. This is higher than the county median home value of $118,700. The national median home value is $219,700. The average price of homes sold in Graniteville, SC is $280,037. Approximately 44.07% of Graniteville homes are owned, compared to 38.65% rented, while 17.28% are vacant. Graniteville real estate listings include condos, townhomes, and single family homes for sale. Commercial properties are also available. If you see a property you’re interested in, contact a Graniteville real estate agent to arrange a tour today!
Graniteville, South Carolina has a population of 3,348. Graniteville is less family-centric than the surrounding county with 17.67% of the households containing married families with children. The county average for households married with children is 25.81%.
The median household income in Graniteville, South Carolina is $34,327. The median household income for the surrounding county is $47,713 compared to the national median of $57,652. The median age of people living in Graniteville is 30.2 years.
Graniteville Weather
The average high temperature in July is 92.3 degrees, with an average low temperature in January of 32.7 degrees. The average rainfall is approximately 46.4 inches per year, with 0.5 inches of snow per year.
