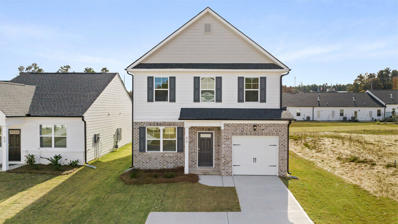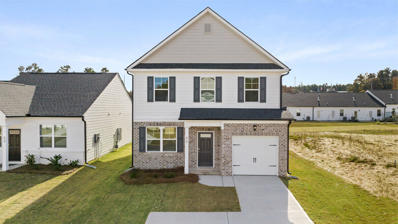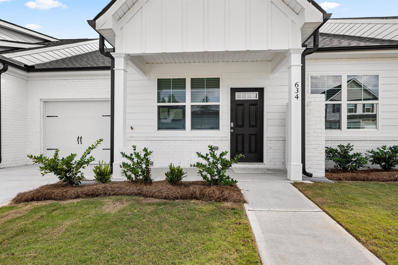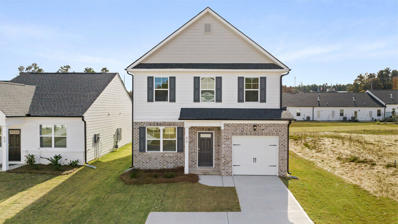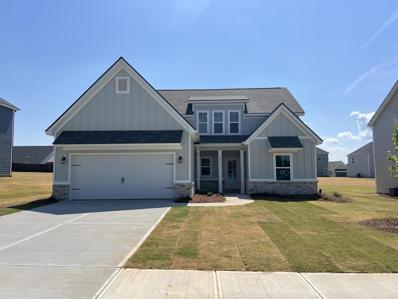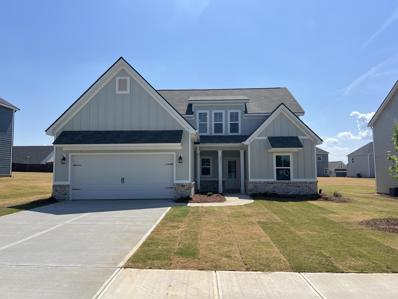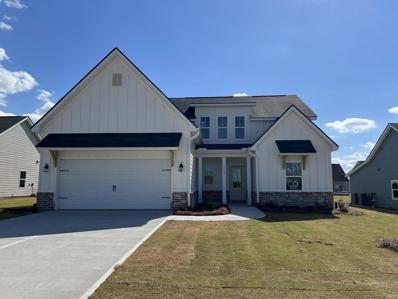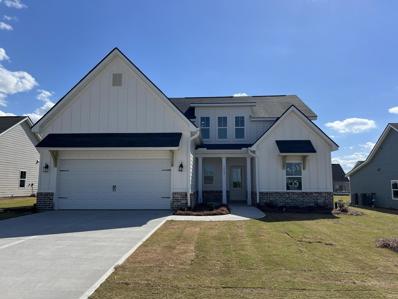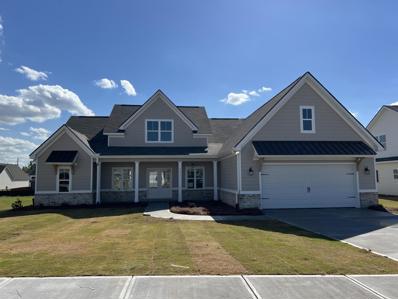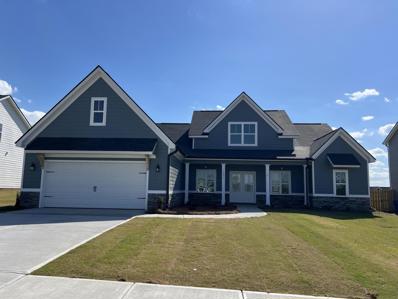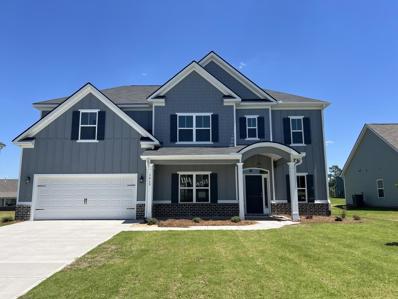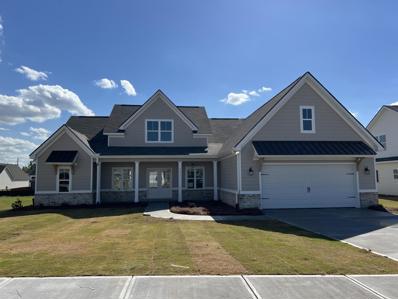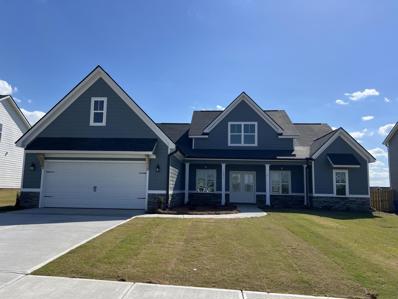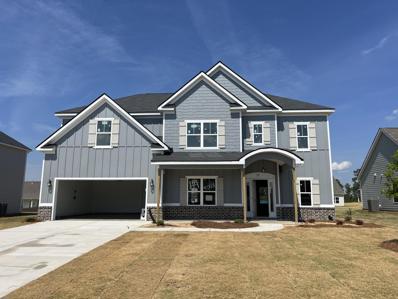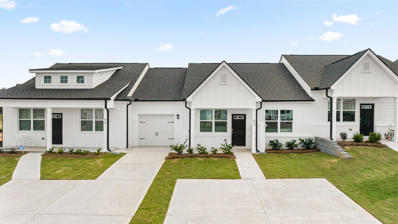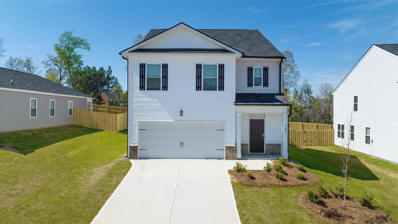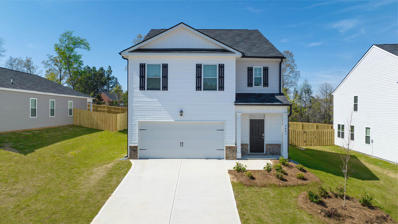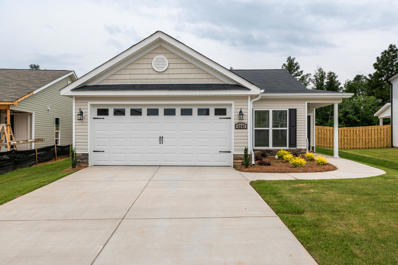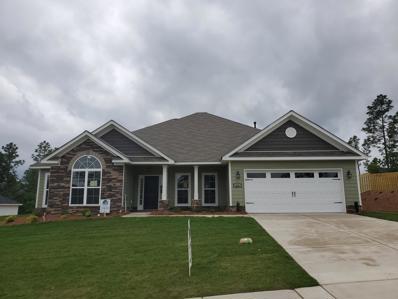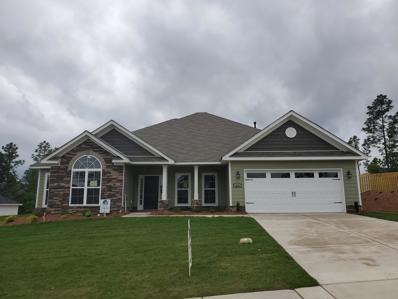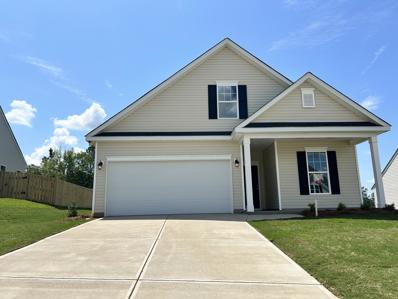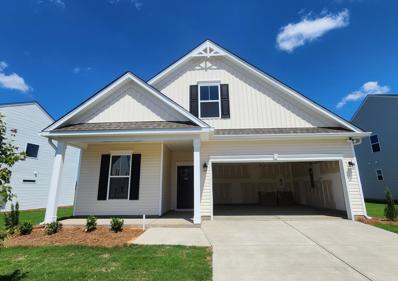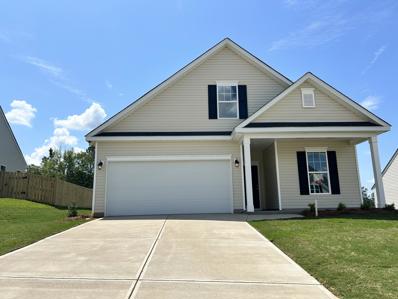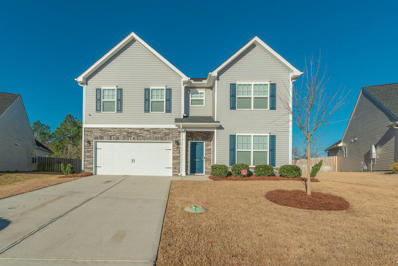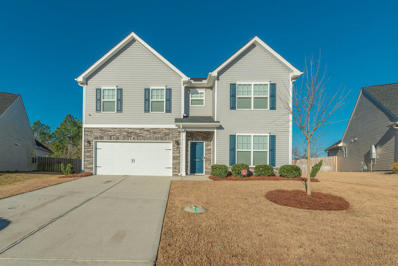Graniteville SC Homes for Sale
$258,800
Bauxite Graniteville, SC 29829
- Type:
- Single Family
- Sq.Ft.:
- 1,663
- Status:
- Active
- Beds:
- 3
- Lot size:
- 0.09 Acres
- Year built:
- 2024
- Baths:
- 3.00
- MLS#:
- 526638
ADDITIONAL INFORMATION
Welcome to this delightful two-story home, offering a comfortable 1663 sq ft of living space. With three bedrooms and 2.5 bathrooms, this home provides the perfect blend of practicality and style. The open concept layout creates a warm and inviting atmosphere. Enjoy evening meals in the formal dining room, bathed in natural light from large windows adorned with included 2-inch faux wood blinds. Featuring modern convenience with a smart home system, along with added benefits of a Deako lighting platform. Imagine controlling your home's ambiance with a touch. The property also includes an irrigation system, ensuring your outdoor space stays vibrant year-round. Home is equipped with gutters. With a 10-year home warranty program, you'll have peace of mind with your sound investment. Highland Hills is an incredible, newer swim community with private neighborhood pool, cabana, playground, basketball court streetlights, and sidewalks. Highland Hills is conveniently located less than one mile from great schools, and I-20. Stock photos used are for illustrative purposes and do not depict actual home.
- Type:
- Single Family
- Sq.Ft.:
- 1,663
- Status:
- Active
- Beds:
- 3
- Lot size:
- 0.17 Acres
- Year built:
- 2023
- Baths:
- 3.00
- MLS#:
- 210792
- Subdivision:
- Highland Hills
ADDITIONAL INFORMATION
Welcome to this delightful two-story home, offering a comfortable 1663 sq ft of living space. With three bedrooms and 2.5 bathrooms, this home provides the perfect blend of practicality and style. The open concept layout creates a warm and inviting atmosphere. Enjoy evening meals in the formal dining room, bathed in natural light from large windows adorned with included blinds. Featuring modern convenience with a smart home system, along with added benefits of a Deako lighting platform. Imagine controlling your home's ambiance with a touch. The property also includes an irrigation system, ensuring your outdoor space stays vibrant year-round. With a 10-year home warranty program, you'll have peace of mind with your sound investment. Highland Hills is an incredible swim community with private neighborhood pool, cabana, playground, basketball court streetlights, and sidewalks. This home is conveniently located less than one mile from great schools, and I-20. Stock photos used are for illustrative purposes and do not depict actual home.
- Type:
- Townhouse
- Sq.Ft.:
- 1,078
- Status:
- Active
- Beds:
- 2
- Lot size:
- 0.1 Acres
- Year built:
- 2024
- Baths:
- 2.00
- MLS#:
- 526557
ADDITIONAL INFORMATION
This stunning 2 bedroom, 2 bath END UNIT townhome offers comfort, convenience, and a serene living environment. With 1,078 square feet of well-designed space, this property presents an excellent opportunity for homeownership. As you enter the front porch, you'll immediately feel a sense of warmth and tranquility. Step inside to discover a thoughtfully laid out floor plan that maximizes every square foot. The open concept living and dining area provide ample room for entertaining guests or simply relaxing with loved ones. The kitchen has plenty of cabinet space. The two bedrooms offer comfortable retreats, perfect for rest and relaxation. The primary bedroom boasts an en-suite bathroom, providing a private oasis where you can unwind after a long day. The second bedroom is equally inviting, ideal for guests or as a home office, ensuring versatility to suit your lifestyle. Two of the standout features of this townhome are the generous backyards and this townhome is hassle-free living provided by the HOA. Say goodbye to lawn care worries, as the HOA includes lawn maintenance, ensuring a beautifully manicured exterior year-round. Our townhomes now feature a covered back patio with built in storage shed, blending elegance and practicality. JUST A FEW MINS TO INTERSTATE, 10 MINS TO DOWNTOWN AIKEN, 15 MINS TO DOWNTOWN AUGUSTA. In addition to the exceptional features of this home. The seller is offering $6,000 in incentives with the use of our preferred lender! Don't miss out on this fantastic property!
- Type:
- Single Family
- Sq.Ft.:
- 1,663
- Status:
- Active
- Beds:
- 3
- Lot size:
- 0.17 Acres
- Year built:
- 2023
- Baths:
- 3.00
- MLS#:
- 210781
- Subdivision:
- Highland Hills
ADDITIONAL INFORMATION
Corner Lot! Welcome to this delightful two-story home, offering a comfortable 1663 sq ft of living space. With three bedrooms and 2.5 bathrooms, this home provides the perfect blend of practicality and style. The open concept layout creates a warm and inviting atmosphere. Enjoy evening meals in the formal dining room, bathed in natural light from large windows adorned with included 2-inch faux wood blinds. Featuring modern convenience with a smart home system, along with added benefits of a Deako lighting platform. Imagine controlling your home's ambiance with a touch. The property also includes an irrigation system, ensuring your outdoor space stays vibrant year-round. Home is equipped with gutters. With a 10-year home warranty program, you'll have peace of mind with your sound investment. Highland Hills is an incredible, newer swim community with private neighborhood pool, cabana, playground, basketball court streetlights, and sidewalks. Highland Hills is conveniently located less than one mile from great schools, and I-20. Stock photos used are for illustrative purposes and do not depict actual home.
- Type:
- Single Family
- Sq.Ft.:
- 2,893
- Status:
- Active
- Beds:
- 5
- Lot size:
- 0.29 Acres
- Year built:
- 2024
- Baths:
- 4.00
- MLS#:
- 210698
- Subdivision:
- Harrington Ridge
ADDITIONAL INFORMATION
BUILDER IS OFFERING 15K BUYER INCENTIVE, MUST CLOSE ON OR BEFORE JUNE 30, 2024 SEE AGENT FOR DETAILS. THE MASON PLAN BY LOCAL BUILDER WINCHESTER HOMES OF SC. BEAUTIFUL FARM HOUSE STYLE FEATURES HARDI BOARD AND BRICK WATER TABLE WITH METAL ACCENT SHED ROOF OVER GARAGE. GOURMET KITCHEN W/GRANITE COUNTERS, TILE BACKSPLASH, KITCHEN ISLAND, FARMHOUSE SINK, WALK IN PANTRY, STAINLESS APPLIANCE PACKAGE. TANKLESS HOT WATER HEATER. GREAT ROOM WITH GAS LOG FIREPLACE CAN BE ENJOYED WHILE IN KITCHEN AND DINING ROOM. MASTER ON MAIN FLOOR WITH TRAY CEILING, GRANITE COUNTERS, GARDEN TUB AND DESIGNER TILE SHOWER WITH PIVOT DOOR. LAUNDRY ROOM ON MAIN FLOOR. LVP PLANK FLOORING THROUGHOUT ALL MAIN COMMON LIVING AREAS. GUEST BEDROOM OR OFFICE, FULL BATH WITH GRANITE COUNTER ALSO ON MAIN FLOOR. UPSTAIRS FEATURES THREE MORE BEDROOMS AND TWO FULL BATHS. COVERED FRONT AND BACK PORCHES. GUTTERS AND RADIANT BARRIER ROOF FOR ENERGY EFFICIENCY. QUALITY BUILDERS HOME WARRANTY INCLUDED. UNDER CONSTRUCTION *STOCK PHOTO
- Type:
- Single Family
- Sq.Ft.:
- 2,893
- Status:
- Active
- Beds:
- 5
- Lot size:
- 0.29 Acres
- Year built:
- 2024
- Baths:
- 4.00
- MLS#:
- 526324
ADDITIONAL INFORMATION
BUILDER IS OFFERING $15K BUYER INCENTIVE!. MUST CLOSE ON OR BEFORE JUNE 30 2024. THE MASON PLAN BY LOCAL BUILDER WINCHESTER HOMES OF SC. THIS BEAUTIFUL 5 BEDROOM 4 BATH FARM HOUSE STYLE FEATURES HARDI BOARD AND BRICK WATER TABLE. GOURMET KITCHEN W/GRANITE COUNTERS, TILE BACKSPLASH, KITCHEN ISLAND, FARMHOUSE SINK, WALK IN PANTRY, STAINLESS APPLIANCE PACKAGE. TANKLESS HOT WATER HEATER. GREAT ROOM WITH GAS LOG FIREPLACE CAN BE ENJOYED WHILE IN KITCHEN AND DINING ROOM. PRIMARY BEDROOM ON MAIN FLOOR WITH TRAY CEILING, GRANITE COUNTERS, GARDEN TUB, DESIGNER TILE SHOWER WITH FRAMELESS SHOWER DOOR. LAUNDRY ROOM ON MAIN FLOOR. LVP PLANK FLOORING THROUGHOUT ALL MAIN COMMON LIVING AREAS. GUEST BEDROOM OR OFFICE, FULL BATH WITH GRANITE COUNTER ALSO ON MAIN FLOOR. UPSTAIRS FEATURES THREE MORE BEDROOMS AND TWO FULL BATHS WITH GRANITE COUNTERS. COVERED FRONT AND BACK PORCHES. GUTTERS AND RADIANT BARRIER ROOF FOR ENERGY EFFICIENCY. QUALITY BUILDERS HOME WARRANTY INCLUDED. UNDER CONSTRUCTION/STOCK PHOTO EST COMPLETION April 2024 OPTIONS IN THE HOME ARE SUBJECT TO CHANGE PRIOR TO COMPLETION OR ACCEPTED CONTRACT. INFORMATION DEEMED RELIABLE BUT NOT GUARANTEED. NEIGHBORHOOD POOL - PAVILION - PLAYGROUND ACTIVITY FIELD! SOME STOCK PHOTOS
- Type:
- Single Family
- Sq.Ft.:
- 2,893
- Status:
- Active
- Beds:
- 5
- Lot size:
- 0.29 Acres
- Year built:
- 2024
- Baths:
- 3.00
- MLS#:
- 526323
ADDITIONAL INFORMATION
BUILDER IS OFFERING $15K BUYER INCENTIVE! . MUST CLOSE ON OR BEFORE JUNE 30 2024. THE MASON PLAN BY LOCAL BUILDER WINCHESTER HOMES OF SC. THIS BEAUTIFUL 5 BEDROOM 3 BATH FARM HOUSE STYLE FEATURES HARDI BOARD AND BRICK WATER TABLE. GOURMET KITCHEN W/GRANITE COUNTERS, TILE BACKSPLASH, KITCHEN ISLAND, FARMHOUSE SINK, WALK IN PANTRY, STAINLESS APPLIANCE PACKAGE. TANKLESS HOT WATER HEATER. GREAT ROOM WITH GAS LOG FIREPLACE CAN BE ENJOYED WHILE IN KITCHEN AND DINING ROOM. MASTER ON MAIN FLOOR WITH TRAY CEILING, GRANITE COUNTERS, GARDEN TUB AND FRAMELESS SHOWER DOOR. LAUNDRY ROOM ON MAIN FLOOR. LVP PLANK FLOORING THROUGHOUT ALL MAIN COMMON LIVING AREAS. GUEST BEDROOM OR OFFICE, FULL BATH WITH GRANITE COUNTER ALSO ON MAIN FLOOR. UPSTAIRS FEATURES THREE MORE BEDROOMS AND THIRD FULL BATH. COVERED FRONT AND BACK PORCHES. GUTTERS AND RADIANT BARRIER ROOF FOR ENERGY EFFICIENCY. QUALITY BUILDERS HOME WARRANTY INCLUDED. UNDER CONSTRUCTION/STOCK PHOTO EST COMPLETION APRIL 2024 OPTIONS IN THE HOME ARE SUBJECT TO CHANGE PRIOR TO COMPLETION OR ACCEPTED CONTRACT. INFORMATION DEEMED RELIABLE BUT NOT GUARANTEED. NEIGHBORHOOD POOL - PAVILION - PLAYGROUND ACTIVITY FIELD! SOME STOCK PHOTOS
- Type:
- Single Family
- Sq.Ft.:
- 2,893
- Status:
- Active
- Beds:
- 5
- Lot size:
- 0.29 Acres
- Year built:
- 2024
- Baths:
- 3.00
- MLS#:
- 210697
- Subdivision:
- Harrington Ridge
ADDITIONAL INFORMATION
BUILDER IS OFFERING 15K BUYER INCENTIVE, MUST CLOSE ON OR BEFORE JUNE 30, 2024 SEE AGENT FOR DETAILS. THE MASON PLAN BY LOCAL BUILDER WINCHESTER HOMES OF SC. BEAUTIFUL FARM HOUSE STYLE FEATURES HARDI BOARD AND BRICK WATER TABLE. GOURMET KITCHEN W/GRANITE COUNTERS, TILE BACKSPLASH, KITCHEN ISLAND, FARMHOUSE SINK, WALK IN PANTRY, STAINLESS APPLIANCE PACKAGE. TANKLESS HOT WATER HEATER. GREAT ROOM WITH GAS LOG FIREPLACE CAN BE ENJOYED WHILE IN KITCHEN AND DINING ROOM. MASTER ON MAIN FLOOR WITH TRAY CEILING, GRANITE COUNTERS, GARDEN TUB AND DESIGNER TILE SHOWER WITH FRAMELESS SHOWER DOOR. LAUNDRY ROOM ON MAIN FLOOR. LVP PLANK FLOORING THROUGHOUT ALL MAIN COMMON LIVING AREAS. GUEST BEDROOM OR OFFICE, FULL BATH WITH GRANITE COUNTER ALSO ON MAIN FLOOR. UPSTAIRS FEATURES THREE MORE BEDROOMS AND THIRD FULL BATH. COVERED FRONT AND BACK PORCHES. GUTTERS AND RADIANT BARRIER ROOF FOR ENERGY EFFICIENCY. QUALITY BUILDERS HOME WARRANTY INCLUDED.
- Type:
- Single Family
- Sq.Ft.:
- 2,929
- Status:
- Active
- Beds:
- 5
- Lot size:
- 0.29 Acres
- Year built:
- 2024
- Baths:
- 3.00
- MLS#:
- 526281
ADDITIONAL INFORMATION
BUILDER IS OFFERING $15K BUYER INCENTIVE! . MUST CLOSE ON OR BEFORE JUNE 30 2024. Welcome Home to the Colton Plan 5 BEDROOM 2.5 BATH Built by Winchester Homebuilders. This Farmhouse Plan features a Hardie board exterior with brick. This home exhibits a large open concept and great room with brick surround. The great room features a gas log fireplace. This expansive gourmet kitchen is complete with granite countertops and a kitchen island with a farmhouse sink, tile backsplash, and stainless appliances. There is a flex room that can be used as an office off of the foyer. This home has LVP easy care plank flooring. The large owner's suite on main floor is complete with a tray ceiling, The owner suite includes an oversized walk in closet, his/her vanities, granite counters, designer tile shower and garden tub. Three more bedrooms are found on main floor with a full bath and granite counters. Fifth bedroom upstairs with a large sitting area and walk in closet. There is a covered front and back porch. This home also has gutters and radiant barrier roofing for Energy Efficiency. OPTIONS IN THE HOME ARE SUBJECT TO CHANGE PRIOR TO COMPLETION OR ACCEPTED CONTRACT. INFORMATION DEEMED RELIABLE BUT NOT GUARANTEED. NEIGHBORHOOD POOL - PAVILION - PLAYGROUND, ACTIVITY FIELD.
- Type:
- Single Family
- Sq.Ft.:
- 2,929
- Status:
- Active
- Beds:
- 5
- Lot size:
- 0.29 Acres
- Year built:
- 2024
- Baths:
- 4.00
- MLS#:
- 526280
ADDITIONAL INFORMATION
BUILDER IS OFFERING $15K BUYER. MUST CLOSE ON OR BEFORE JUNE 30 2024. Welcome Home to the Colton Plan 5 BEDROOM 3.5 BATH Built by Winchester Homebuilders. This Farmhouse Plan features a Hardie board exterior with brick. This home exhibits a large open concept and great room with stone surround. The great room features a gas log fireplace. This expansive gourmet kitchen is complete with granite countertops and a kitchen island with a farmhouse sink, tile backsplash, and stainless appliances. There is a flex room that can be used as an office off of the foyer. This home has LVP easy care plank flooring. The large owner's suite on main floor is complete with a tray ceiling, The owner suite includes an oversized walk in closet, his/her vanities, granite counters, designer tile shower and garden tub. Three more bedrooms are found on main floor with a full bath and granite counters., a fifth bedroom upstairs with a large sitting area and walk in closet and full bath. There is a covered front and back porch. This home also has gutters and radiant barrier roofing for Energy Efficiency. OPTIONS IN THE HOME ARE SUBJECT TO CHANGE PRIOR TO COMPLETION OR ACCEPTED CONTRACT. INFORMATION DEEMED RELIABLE BUT NOT GUARANTEED. NEIGHBORHOOD POOL - PAVILION - PLAYGROUND, ACTIVITY FIELD. EST COMPLETION APRIL 2024
- Type:
- Single Family
- Sq.Ft.:
- 3,202
- Status:
- Active
- Beds:
- 5
- Lot size:
- 0.29 Acres
- Year built:
- 2024
- Baths:
- 3.00
- MLS#:
- 210680
- Subdivision:
- Harrington Ridge
ADDITIONAL INFORMATION
BUILDER IS OFFERING 15K BUYER INCENTIVE, MUST CLOSE ON OR BEFORE JUNE 30, 2024 SEE AGENT FOR DETAILS. The Charleston Plan Built by Local Builder, Winchester Homebuilders. Open Concept, Gourmet Kitchen w/Granite counters, tile backsplash, oversized island, Farmhouse sink, walk in pantry, Stainless appliances. Kitchen overlooking Keeping room and large Great room. Formal Dining room off of foyer with access to kitchen. Great room features brick surround gas log fire place. Guest Bedroom on main with full bath. LVP Easy care Plank flooring throughout all main living areas. Large Primary suite upstairs with tray ceiling, His/her closets, his/her vanities, granite counters, Designer Tile Shower and garden tub. Upstairs features an additional 3 bedrooms, laundry room, and full bath. Laundry room can be accessed through hallway or owners closet. Covered front and back porches. Hardy Board exterior with brick water table. Gutters, Radiant Barrier Roof for energy efficiency. Quality Builders Home Warranty included. Under Construction/Stock Photo. **See Agent for preferred lenders. INFORMATION DEEMED RELIABLE, BUT NOT GUARANTEED, (SUBJECT TO CHANGE).
- Type:
- Single Family
- Sq.Ft.:
- 2,929
- Status:
- Active
- Beds:
- 5
- Lot size:
- 0.29 Acres
- Year built:
- 2024
- Baths:
- 3.00
- MLS#:
- 210678
- Subdivision:
- Harrington Ridge
ADDITIONAL INFORMATION
BUILDER IS OFFERING 15K BUYER INCENTIVE, MUST CLOSE ON OR BEFORE JUNE 30, 2024 SEE AGENT FOR DETAILS. The Colton Plan Built by Winchester Homebuilders. This new Farmhouse Plan features Hardie Board exterior with Brick water table. Large Open Concept, Great Room with Brick surround, Gas log Fireplace. Gourmet Kitchen w/Granite counters, Kitchen Island with farmhouse sink, Tile backsplash and Stainless appliances. Office or Study off of foyer. LVP Easy care Plank flooring throughout all main living areas. Large primary suite on main floor with tray ceiling, Oversized walk in closet, his/her vanities, granite counters, Designer Tile Shower, frameless shower door and garden tub. Three more bedrooms on main floor with Full Bath and granite counters. Fifth Bedroom upstairs with large sitting area, walk in closet. Covered Front and Back Porches. Gutters, Radiant Barrier Roof for Energy Efficiency. Quality Builders Home Warranty Included.
- Type:
- Single Family
- Sq.Ft.:
- 2,929
- Status:
- Active
- Beds:
- 5
- Lot size:
- 0.29 Acres
- Year built:
- 2024
- Baths:
- 4.00
- MLS#:
- 210676
- Subdivision:
- Harrington Ridge
ADDITIONAL INFORMATION
BUILDER IS OFFERING 15K BUYER INCENTIVE, MUST CLOSE ON OR BEFORE JUNE 30, 2024 SEE AGENT FOR DETAILS. The Colton Plan Built by Winchester Homebuilders. This new Farmhouse Plan features Hardie Board exterior with Stone water table. Large Open Concept, Great Room with stone surround, Gas log Fireplace. Gourmet Kitchen w/Granite counters, Kitchen Island with farmhouse sink, Tile backsplash and Stainless appliances. Office or Study off of foyer. LVP Easy care Plank flooring throughout all main living areas. Large primary suite on main floor with tray ceiling, Oversized walk in closet, his/her vanities, granite counters, Designer Tile Shower, frameless shower door and garden tub. Three more bedrooms on main floor with Full Bath and granite counters. Fifth Bedroom upstairs with large sitting area, walk in closet and Full Bath. Covered Front and Back Porches. Gutters, Radiant Barrier Roof for Energy Efficiency. Quality Builders Home Warranty Included.
- Type:
- Single Family
- Sq.Ft.:
- 3,202
- Status:
- Active
- Beds:
- 5
- Lot size:
- 0.29 Acres
- Year built:
- 2024
- Baths:
- 3.00
- MLS#:
- 526272
ADDITIONAL INFORMATION
BUILDER IS OFFERING $15K BUYER INCENTIVE! MUST CLOSE ON OR BEFORE JUNE 30 2024. The Charleston by Winchester Homebuilders features 5 bedrooms and 3 baths with an open concept plan. Gourmet Kitchen w/Granite counters, tile backsplash, oversized island, walk in pantry, Stainless appliances. Kitchen overlooking Large Keeping room and large Great room. Formal Dining room off foyer with access to kitchen. Great room features brick surround gas log fire place. Office/study with full bath on main. LVP Easy care Plank flooring throughout all main living areas. Large owners suite upstairs with tray ceiling, His/her closets, his/her vanities, granite counters, Designer Tile Shower and garden tub. Upstairs features an additional 3 bedrooms, laundry room, and full bath. Laundry room can be accessed through hallway or owners closet. Covered front and back porches. Hardy Board exterior with brick water table. Gutters, Radiant Barrier Roof for energy efficiency. Quality Builders Home Warranty included.Under Construction/Stock Photo. EST completion APRIL 2024 OPTIONS IN THE HOME ARE SUBJECT TO CHANGE PRIOR TO COMPLETION OR ACCEPTED CONTRACT. INFORMATION DEEMED RELIABLE BUT NOT GUARANTEED. NEIGHBORHOOD POOL - PAVILION - PLAYGROUND ACTIVITY FIELD!
- Type:
- Townhouse
- Sq.Ft.:
- 1,078
- Status:
- Active
- Beds:
- 2
- Lot size:
- 0.1 Acres
- Year built:
- 2024
- Baths:
- 2.00
- MLS#:
- 210668
- Subdivision:
- Byrd Village
ADDITIONAL INFORMATION
MAY CLOSING! Up to $6000 in Closing Cost, and as low as 5.5% rate buy down, using preferred Lender. Low Maintenance Living at Byrd Village. Simplify your life & enjoy single level living in this spacious 2-bedroom, 2-bathroom townhome with included services such as, lawn care & exterior maintenance to help upkeep the beauty South Carolina offers. Conveniently located 10 minutes from downtown Aiken, 15 minutes from downtown Augusta, & 20 minutes from Fort Eisenhower. Enjoy open concept entertaining with the combined living room & kitchen. The kitchen is equipped with stainless steel appliances, granite countertops, & massive amounts of storage. Natural Gas cooking, heating, and tankless water heater come standard with your townhome, along with installed blinds and gutters. The primary bedroom is large with an ensuite that features a walk-in shower & granite countertop. The back patio is covered with an enclosed shed supplied with power, ready for you to hang that TV. Your new home is built with an industry leading suite of smart home products that keep you connected with the people & place you value most, including wireless locks, doorbell camera, & smart automatic light switches. Photos used for illustrative purposes and do not depict actual home.
$299,300
Bauxite Graniteville, SC 29829
- Type:
- Single Family
- Sq.Ft.:
- 2,361
- Status:
- Active
- Beds:
- 5
- Lot size:
- 0.09 Acres
- Year built:
- 2023
- Baths:
- 3.00
- MLS#:
- 526098
ADDITIONAL INFORMATION
This brand-new home offers an open concept layout with casual dining that expands to the kitchen with a beautiful granite top island. The dining and kitchen area flow seamlessly to a spacious family room. This plan also offers a guest room or home office and full bathroom on the main level. Energy efficient, double paned windows throughout the home allow natural light and easy upkeep for every room. Upstairs you'll find the primary bedroom suite is a true retreat with large shower and separate garden bathtub perfect for soaking! The second floor includes a versatile loft ideal for a media room or recreational space, a laundry room and three additional bedrooms. Here, you will never be too far from home with Home Is Connected. Your new home is built with an industry leading suite of smart home products that keep you connected with the people and place you value most. Deako Lighting gives you the freedom to personalize your lighting for your lifestyle. Two-inch white H2H cordless blinds throughout, set of stainless-steel Whirlpool kitchen appliances include microwave, dishwasher, gas range, and sink disposal included. Highland Hills is a beautiful, newer community with private neighborhood pool, cabana, playground, basketball court, streetlights, and sidewalks. Highland Hills is conveniently located less than one mile from great schools, I-20, 20 minutes to downtown Augusta and just 30 minutes to Fort Eisenhower. Photos used for illustrative purposes and reflect same plan.
$296,300
Bauxite Graniteville, SC 29829
- Type:
- Single Family
- Sq.Ft.:
- 2,361
- Status:
- Active
- Beds:
- 5
- Lot size:
- 0.09 Acres
- Year built:
- 2024
- Baths:
- 3.00
- MLS#:
- 526096
ADDITIONAL INFORMATION
This brand-new home offers an open concept layout with casual dining that expands to the kitchen with a beautiful granite top island. The dining and kitchen area flow seamlessly to a spacious family room. This plan also offers a guest room or home office and full bathroom on the main level. Energy efficient, double paned windows throughout the home allow natural light and easy upkeep for every room. Upstairs you'll find the primary bedroom suite is a true retreat with large shower and separate garden bathtub perfect for soaking! The second floor includes a versatile loft ideal for a media room or recreational space, a laundry room and three additional bedrooms. Here, you will never be too far from home with Home Is Connected. Your new home is built with an industry leading suite of smart home products that keep you connected with the people and place you value most. Deako Lighting gives you the freedom to personalize your lighting for your lifestyle. Two-inch white H2H cordless blinds throughout, set of stainless-steel Whirlpool kitchen appliances include microwave, dishwasher, gas range, and sink disposal included. Highland Hills is a beautiful, newer community with private neighborhood pool, cabana, playground, basketball court, streetlights, and sidewalks. Highland Hills is conveniently located less than one mile from great schools, I-20, 20 minutes to downtown Augusta and just 30 minutes to Fort Eisenhower. Photos used for illustrative purposes and reflect same plan.
- Type:
- Single Family
- Sq.Ft.:
- 1,786
- Status:
- Active
- Beds:
- 4
- Lot size:
- 0.2 Acres
- Year built:
- 2024
- Baths:
- 2.00
- MLS#:
- 526026
ADDITIONAL INFORMATION
Call our Onsite REALTOR® for more information on available lender incentives and the $7,000 Builder Incentive! Welcome to Clearwater Preserve! The Thornhill 4 designed by Bill Beazley Homes has it all! This ranch style home features 4 bedrooms and 2 full bathrooms. a beautiful kitchen with a large island, granite countertops, tile backsplash, recessed lighting, GE stainless steel appliances and garbage disposal. The open concept dining and great room feature high ceilings and a gas fireplace. The primary bedroom retreat boasts a large walk in closet and the bathroom has double vanities, garden tub and walk in shower. All bathrooms offer quartz countertops, LVT flooring and framed mirrors. Evacore waterproof click flooring in the foyer, kitchen, breakfast area, great room, laundry room and garage hallway. This home also includes 2 inch faux wood blinds on the front windows, a covered back porch and open patio, programmable sprinkler system, tankless gas water heater, Interlogix Smart Home/Security System, structured wiring using CAT6 and RG6 wiring and a programmable Z-Wave thermostat. Fully fenced in backyard! Convenient to downtown Augusta and Aiken! 625-CP-7009-00
- Type:
- Single Family
- Sq.Ft.:
- 2,432
- Status:
- Active
- Beds:
- 4
- Lot size:
- 0.38 Acres
- Year built:
- 2024
- Baths:
- 3.00
- MLS#:
- 210565
- Subdivision:
- Gregg's Mill At Horse Creek
ADDITIONAL INFORMATION
This Castlegate 8 plan features a functional open floor plan. The stunning kitchen offers a farmhouse sink, granite countertops, tile backsplash, recessed lighting, stainless steel appliances to include a dishwasher, built in microwave/hood vent and smooth top range. Beautiful and durable click flooring in the foyer, dining room, kitchen, great room and breakfast area. The great room focal point is a gas fireplace. Relax in the owners suite with a sitting room featuring an electric fireplace. The owners bath includes tile flooring, double vanities, garden tub and walk in shower. Bedrooms 2 and 3 share a hall bath. Bedroom 4 is highlighted with a beautiful window adding gorgeous curb appeal to the front of the home. This bedroom includes a walk in closet and is just across the hall from another full bath. All bathrooms feature quartz counter tops. Additional items offered in this home include a tankless gas water heater, 2' faux wood blinds on the front of the home, fence, Interlogix Smart Home/Security System, Radiant barrier sheathing, energy efficient A/C and furnace, programmable Z-Wave thermostats, 10 year StrucSure home warranty, lawn sprinklers and more! The HOA includes access to the neighborhood resort-style pool with pavilion. Convenient to Aiken and Augusta, I-20 and I-520 and just minutes from Langley Pond Park. Find your new home in Gregg's Mill! 625-GM-7009-00
$392,900
Everdale Pass Graniteville, SC 29829
- Type:
- Single Family
- Sq.Ft.:
- 2,432
- Status:
- Active
- Beds:
- 4
- Lot size:
- 0.38 Acres
- Year built:
- 2024
- Baths:
- 3.00
- MLS#:
- 526008
ADDITIONAL INFORMATION
This Castlegate 8 plan features a functional open floor plan. The stunning kitchen offers a farmhouse sink, granite countertops, tile backsplash, recessed lighting, stainless steel appliances to include a dishwasher, built in microwave/hood vent and smooth top range. Beautiful and durable click flooring in the foyer, dining room, kitchen, great room and breakfast area. The great room focal point is a gas fireplace. Relax in the owners suite with a sitting room featuring an electric fireplace. The owners bath includes tile flooring, double vanities, garden tub and walk in shower. Bedrooms 2 and 3 share a hall bath. Bedroom 4 is highlighted with a beautiful window adding gorgeous curb appeal to the front of the home. This bedroom includes a walk in closet and is just across the hall from another full bath. All bathrooms feature quartz counter tops. Additional items offered in this home include a tankless gas water heater, 2' faux wood blinds on the front of the home, fence, Interlogix Smart Home/Security System, Radiant barrier sheathing, energy efficient A/C and furnace, programmable Z-Wave thermostats, 10 year StrucSure home warranty, lawn sprinklers and more! The HOA includes access to the neighborhood resort-style pool with pavilion. Convenient to Aiken and Augusta, I-20 and I-520 and just minutes from Langley Pond Park. Find your new home in Gregg's Mill! 625-GM-7009-00
- Type:
- Single Family
- Sq.Ft.:
- 2,025
- Status:
- Active
- Beds:
- 4
- Lot size:
- 0.23 Acres
- Year built:
- 2024
- Baths:
- 3.00
- MLS#:
- 525788
ADDITIONAL INFORMATION
The Hazelwood means you don't have to have an enormous house to get the details you're looking for. You'll be impressed by the smart layout of this home. The main level boasts an expansive primary suite as well as a second bedroom with an adjacent full bath. The open-concept kitchen, breakfast area and family room lend perfectly to large gatherings or quiet dinners at home. The second level consists of 2 almost identical bedrooms and a shared full bath between them. The Hazelwood's detailed design gives you main level living, in a size that's just right. **All photos are used for illustrative purposes. Some options and colors may vary.** Homesite G03.
- Type:
- Single Family
- Sq.Ft.:
- 2,025
- Status:
- Active
- Beds:
- 4
- Lot size:
- 0.21 Acres
- Year built:
- 2024
- Baths:
- 3.00
- MLS#:
- 210473
- Subdivision:
- Clairbourne
ADDITIONAL INFORMATION
The Hazelwood means you don't have to have an enormous house to get the details you're looking for. You'll be impressed by the smart layout of this home. The main level boasts an expansive primary suite as well as a second bedroom with an adjacent full bath. The open-concept kitchen, breakfast area and family room lend perfectly to large gatherings or quiet dinners at home. The second level consists of 2 almost identical bedrooms and a shared full bath between them. The Hazelwood's detailed design gives you main level living, in a size that's just right. **All photos are used for illustrative purposes. Some options and colors may vary.** Homesite F02.
- Type:
- Single Family
- Sq.Ft.:
- 2,025
- Status:
- Active
- Beds:
- 4
- Lot size:
- 0.23 Acres
- Year built:
- 2024
- Baths:
- 3.00
- MLS#:
- 210472
- Subdivision:
- Clairbourne
ADDITIONAL INFORMATION
The Hazelwood means you don't have to have an enormous house to get the details you're looking for. You'll be impressed by the smart layout of this home. The main level boasts an expansive primary suite as well as a second bedroom with an adjacent full bath. The open-concept kitchen, breakfast area and family room lend perfectly to large gatherings or quiet dinners at home. The second level consists of 2 almost identical bedrooms and a shared full bath between them. The Hazelwood's detailed design gives you main level living, in a size that's just right. **All photos are used for illustrative purposes. Some options and colors may vary.** Homesite G03.
$329,000
Sir Barton Graniteville, SC 29829
- Type:
- Single Family
- Sq.Ft.:
- 3,175
- Status:
- Active
- Beds:
- 4
- Lot size:
- 0.24 Acres
- Year built:
- 2021
- Baths:
- 3.00
- MLS#:
- 525738
ADDITIONAL INFORMATION
The Rember plan at Clairbourne subdivision in Graniteville is sure to have everything you're looking for in a home that is like new. with 4 bedrooms, 2 full bathrooms, and 1 half bathroom, there is plenty of space for everyone. The Rembert has a spacious primary suite that is located on the main level of the home. The main level is open-concept which is great for entertaining and every day life. There is also a room at the front of the home for a formal dining area or flex room that can be a quiet home office. The second level has 3 bedrooms, q full bathrooms as well as a spacious flex space that would be a great space for a media room or kid's area. All the Appliances including the fancy refrigerator convey with the house. Show and bring us offers!
- Type:
- Single Family
- Sq.Ft.:
- 3,175
- Status:
- Active
- Beds:
- 4
- Lot size:
- 0.24 Acres
- Year built:
- 2021
- Baths:
- 3.00
- MLS#:
- 210452
- Subdivision:
- Clairbourne
ADDITIONAL INFORMATION
The Rember plan at Clairbourne subdivision in Graniteville is sure to have everything you're looking for in a home that is like new. with 4 bedrooms, 2 full bathrooms, and 1 half bathroom, there is plenty of space for everyone. The Rembert has a spacious primary suite that is located on the main level of the home. The main level is open-concept which is great for entertaining and every day life. There is also a room at the front of the home for a formal dining area or flex room that can be a quiet home office. The second level has 3 bedrooms, q full bathrooms as well as a spacious flex space that would be a great space for a media room or kid's area. All the Appliances including the fancy refrigerator convey with the house. Show and bring us offers!

The data relating to real estate for sale on this web site comes in part from the Broker Reciprocity Program of G.A.A.R. - MLS . Real estate listings held by brokerage firms other than Xome are marked with the Broker Reciprocity logo and detailed information about them includes the name of the listing brokers. Copyright 2024 Greater Augusta Association of Realtors MLS. All rights reserved.

The data relating to real estate for sale on this web-site comes in part from the Internet Data Exchange Program of the Aiken Board of Realtors. The Aiken Board of Realtors deems information reliable but not guaranteed. Copyright 2024 Aiken Board of REALTORS. All rights reserved.
Graniteville Real Estate
The median home value in Graniteville, SC is $277,990. This is higher than the county median home value of $118,700. The national median home value is $219,700. The average price of homes sold in Graniteville, SC is $277,990. Approximately 44.07% of Graniteville homes are owned, compared to 38.65% rented, while 17.28% are vacant. Graniteville real estate listings include condos, townhomes, and single family homes for sale. Commercial properties are also available. If you see a property you’re interested in, contact a Graniteville real estate agent to arrange a tour today!
Graniteville, South Carolina has a population of 3,348. Graniteville is less family-centric than the surrounding county with 17.67% of the households containing married families with children. The county average for households married with children is 25.81%.
The median household income in Graniteville, South Carolina is $34,327. The median household income for the surrounding county is $47,713 compared to the national median of $57,652. The median age of people living in Graniteville is 30.2 years.
Graniteville Weather
The average high temperature in July is 92.3 degrees, with an average low temperature in January of 32.7 degrees. The average rainfall is approximately 46.4 inches per year, with 0.5 inches of snow per year.
