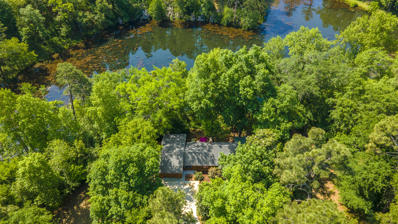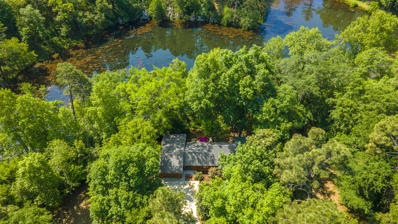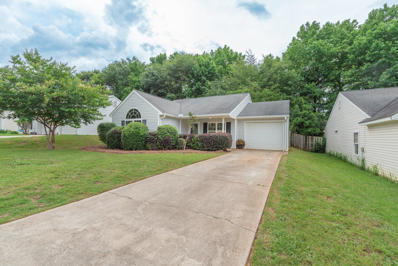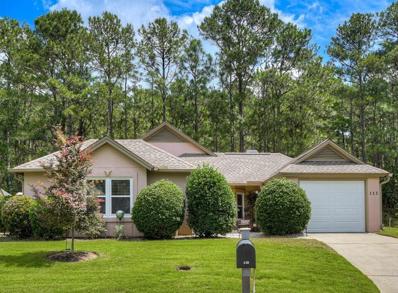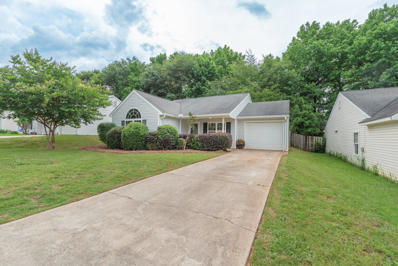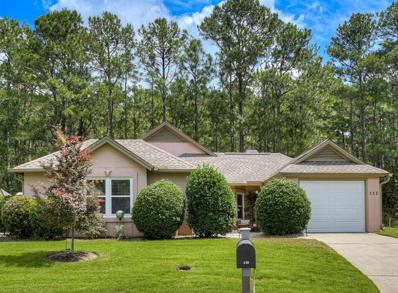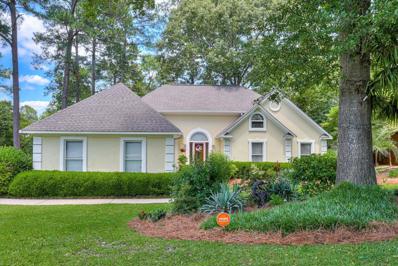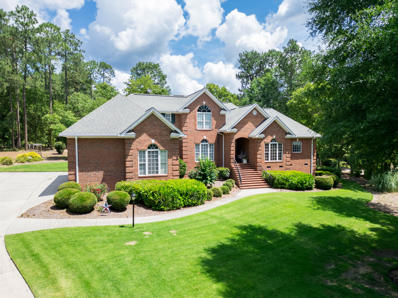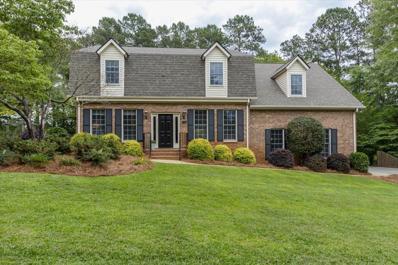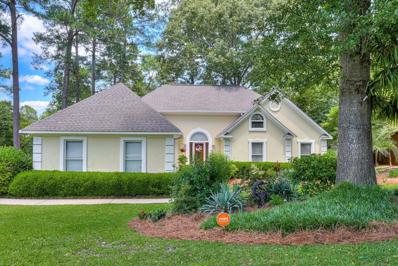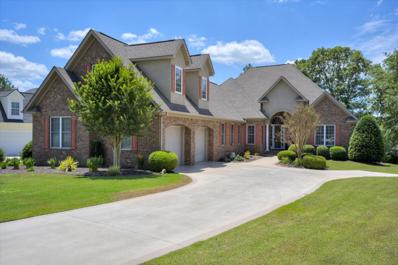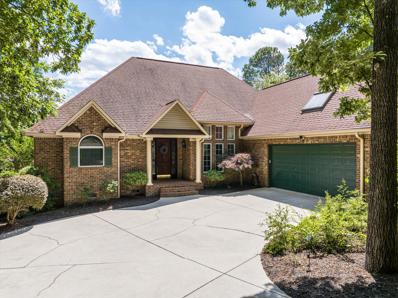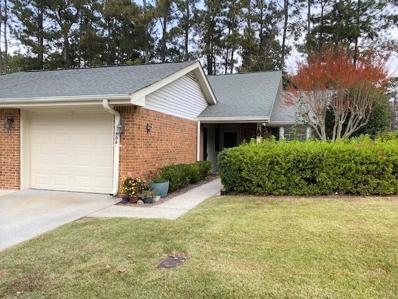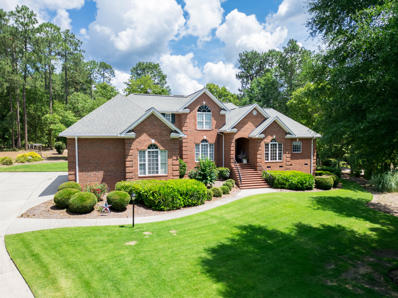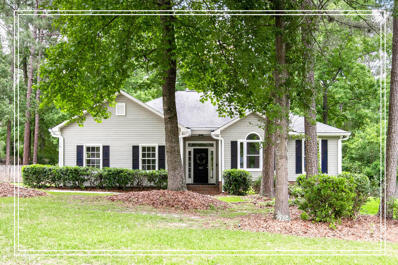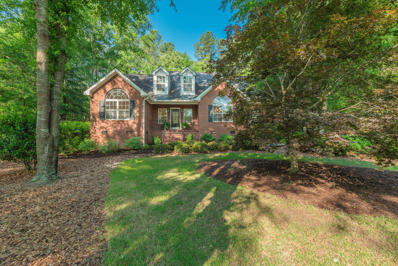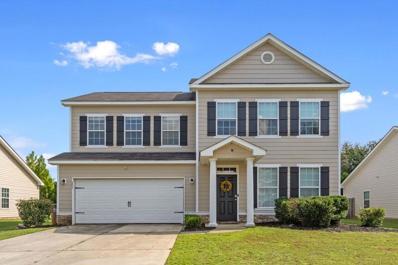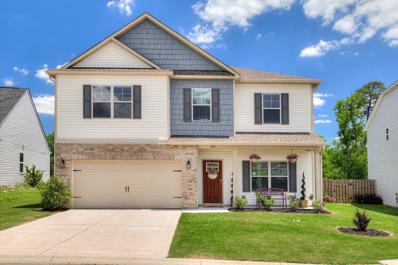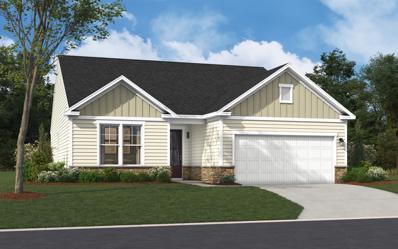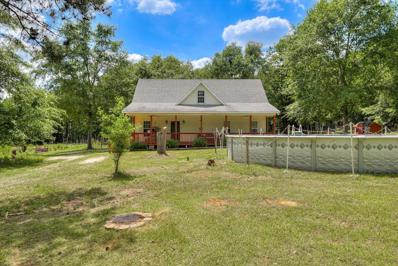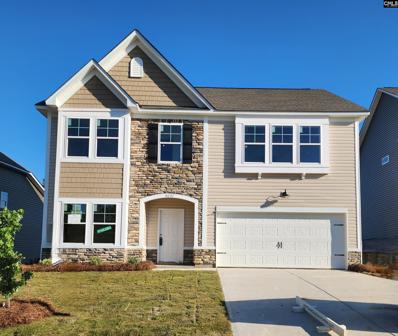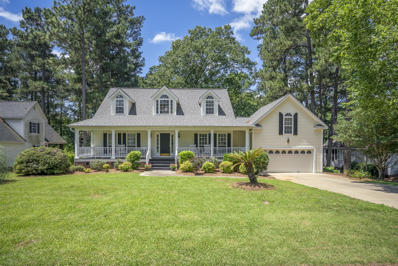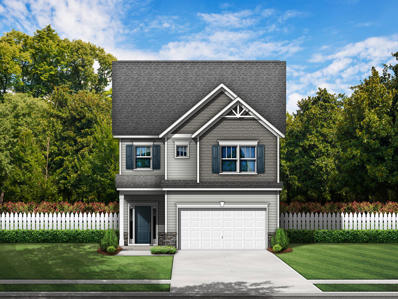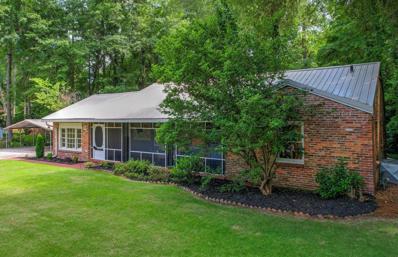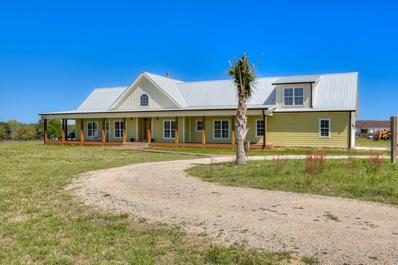Aiken SC Homes for Sale
$410,000
Beaver Branch Road Aiken, SC 29801
- Type:
- Single Family
- Sq.Ft.:
- 2,278
- Status:
- NEW LISTING
- Beds:
- 3
- Lot size:
- 6.19 Acres
- Year built:
- 1971
- Baths:
- 3.00
- MLS#:
- 529597
ADDITIONAL INFORMATION
Discover this serene 6+ acre retreat by the lake, a mere 15-minute drive to downtown Aiken's shops & eateries. This charming three-bedroom, three-bathroom home, tucked in the woods on the lake, exudes a cozy cabin ambiance and offers slate and wood floors, vaulted ceilings, a stone fireplace, indoor & outdoor rooms, and a surprisingly spacious floor plan. The kitchen evokes nostalgia with its solid ceramic deep wash sink, complemented by quality wood cabinetry, seamlessly integrated with earthy Formica surfaces that echo the natural surroundings through a picturesque window above the sink. Stainless steel appliances, ample kitchen cabinetry with convenient pull-out drawers, and storage for all culinary essentials will delight any chef. Step outside from the kitchen to the back deck, with views of the woodlands down to the lake, ideal for outdoor gatherings or quiet mornings enjoying the serenity of the natural surroundings. Tucked away for privacy, the primary bedroom features two standard closets, a walk-in closet, an updated bathroom and a sleeping porch with direct access to the back deck overlooking the tranquil lakefront. Two lower-level bedrooms share a guest bathroom, with guests able to enjoy the lower-level brick patio and scenic lake views. The property includes a one-car garage with additional storage space above and a workshop area on the lower level. The lower level also hosts a utility/laundry basement room that could double as a wine storage area. The property is a nature lover's paradise with the grounds home to heritage blueberry bushes, winter-blooming camellias & statuesque magnolias. You will find the well water delicious, crisp and refreshing to the taste as well! Whether you seek a peaceful weekend escape, a lakeside lifestyle, or a cabin-style retreat in the woods, seize the opportunity to experience 221 Beaver Branch Road firsthand.
- Type:
- Single Family
- Sq.Ft.:
- 2,278
- Status:
- NEW LISTING
- Beds:
- 3
- Lot size:
- 6.19 Acres
- Year built:
- 1971
- Baths:
- 3.00
- MLS#:
- 24013384
ADDITIONAL INFORMATION
Discover this serene 6+ acre retreat by the lake, a mere 15-minute drive from downtown Aiken's shops & eateries. This charming three-bedroom, three-bathroom home tucked in the woods on the lake, exudes a cozy cabin ambiance and offers slate and wood floors, vaulted ceilings, a stone fireplace, indoor & outdoor rooms, and is surprisingly spacious! The kitchen evokes nostalgia with its solid ceramic deep wash sink, complemented by quality wood cabinetry seamlessly integrated with earthy Formica surfaces that echo the natural surroundings through a picturesque window above the sink. Stainless steel appliances, ample kitchen cabinetry with convenient pull-out drawers, and storage for all culinary essentials will delight any chef. Step outside from the kitchen to the back deck.
$220,000
Long Creek Drive Aiken, SC 29803
- Type:
- Single Family
- Sq.Ft.:
- 1,337
- Status:
- NEW LISTING
- Beds:
- 3
- Lot size:
- 0.11 Acres
- Year built:
- 2003
- Baths:
- 2.00
- MLS#:
- 529581
ADDITIONAL INFORMATION
Adorable & Affordable ONE LEVEL Home + Southside ENJOY the delightful, upgraded qualities found in this home that create an appealing and pleasant place to live. The floor plan is one level, open, refreshing tasteful décor, tons of upgrades not normally found in this price range and offers a floor plan full of surprises: perfect for an array of lifestyles; first home, second home or investment property. The great room, dining room, are all connected creating an open flow; excellent for easy care living and socializing when you have guests. The foyer, great room, dining room and bedrooms offer LTV floors, some volume ceilings, which add both depth and size to the rooms. Attractive faux stone fireplace, upgraded fixtures, custom tile accents and touches throughout. Stunning granite countertop, white cabinetry, pantry, stainless-steel appliances, dishwasher, built-in microwave, range, refrigerator that create an efficient kitchen. The primary suite offers a nice walk-in closet plus an upgraded bathroom with granite counter tops and tile floors you will appreciate. There are two comfortable-sized guest bedrooms both offering their own charm and character with access to a good-looking full bathroom with granite counter vanity and tile flooring. Step outdoors to a sweet, shady fenced yard with a patio that is a great place to dine al-fresco or relax. Outside your family can relax or entertain on the patio & there is an easy-care yard. Per Owner HVAC is approx. year old which provides added comfort within the home. Life is good HERE. Well-placed laundry area & attached garage. This home is perfectly located on the Southside of Aiken in South Meadows. This desirable community offers walking paths, community pool, and playground. Minutes to Aiken Towne Park, restaurants, shopping, recreational, easy drive to downtown & access to several major employers. This is a perfect place to call your Aiken HOME. #thesearchisover
$299,700
Address not provided Aiken, SC 29803
- Type:
- Single Family
- Sq.Ft.:
- 1,328
- Status:
- NEW LISTING
- Beds:
- 2
- Lot size:
- 0.14 Acres
- Year built:
- 1988
- Baths:
- 2.00
- MLS#:
- 24013365
ADDITIONAL INFORMATION
Easy Does It, Well Designed, Move-in-Ready 'No Step' Home in The Cottages on Boxwood in Woodside! Efficient design lives large for those looking for a low maintenance home to enjoy the sporting and lifestyle amenities in Aiken's premier gated community. Great floor plan with the addition of a courtyard patio space just off the entry hall and dining room, bringing lots of natural light into the home & creating privacy between the primary bedroom suite and guest suite. A wonderful Great Room enjoys a new ceiling fan, a recently converted gas fireplace & access to the private rear patio space; the dining room enjoys views to the central courtyard patio space.The spacious kitchen features a no-step entry from the garage; updates including quartz counters, new kitchen cabinets with soft- close drawers, a deep stainless steel sink, newer microwave (2022), new dishwasher (2024) and pantry. The primary suite enjoys a lovely ensuite bath with a new walk-in shower. Other improvements to the home include new windows (2022), laminate flooring, interior painting, new hardware and faucets, lighting, fans & interior door to the garage. At 113 Boxwood, property owners can enjoy Woodside's walking trails, the ease in access to Woodside's main gate or East gate, close to grocery and home improvement stores and the opportunity to join one of two clubs with world-class dining and sporting facilities, including golf, tennis, pickleball & more! We invite you to come see this delightful home's smart design and fresh updates - a must-see for those looking for a well-priced, full-time or seasonal residence!
- Type:
- Single Family
- Sq.Ft.:
- 1,337
- Status:
- NEW LISTING
- Beds:
- 3
- Lot size:
- 0.11 Acres
- Year built:
- 2003
- Baths:
- 2.00
- MLS#:
- 212001
- Subdivision:
- South Meadows
ADDITIONAL INFORMATION
Adorable & Affordable ONE LEVEL Home + Southside ENJOY the delightful, upgraded qualities found in this home that create an appealing and pleasant place to live. The floor plan is one level, open, refreshing tasteful décor, tons of upgrades not normally found in this price range and offers a floor plan full of surprises: perfect for an array of lifestyles; first home, second home or investment property. The great room, dining room, are all connected creating an open flow; excellent for easy care living and socializing when you have guests. The foyer, great room, dining room and bedrooms offer LTV floors, some volume ceilings, which add both depth and size to the rooms. Attractive faux stone fireplace, upgraded fixtures, custom tile accents and touches throughout. Stunning granite countertop, white cabinetry, pantry, stainless-steel appliances, dishwasher, built-in microwave, range, refrigerator that create an efficient kitchen. The primary suite offers a nice walk-in closet plus an upgraded bathroom with granite counter tops and tile floors you will appreciate. There are two comfortable-sized guest bedrooms both offering their own charm and character with access to a good-looking full bathroom with granite counter vanity and tile flooring. Step outdoors to a sweet, shady fenced yard with a patio that is a great place to dine al-fresco or relax. Outside your family can relax or entertain on the patio & there is an easy-care yard. Per Owner HVAC is approx. year old which provides added comfort within the home. Life is good HERE. Well-placed laundry area & attached garage. This home is perfectly located on the Southside of Aiken in South Meadows. This desirable community offers walking paths, community pool, and playground. Minutes to Aiken Towne Park, restaurants, shopping, recreational, easy drive to downtown & access to several major employers. This is a perfect place to call your Aiken HOME. #thesearchisover
- Type:
- Single Family
- Sq.Ft.:
- 1,328
- Status:
- NEW LISTING
- Beds:
- 2
- Lot size:
- 0.15 Acres
- Year built:
- 1988
- Baths:
- 2.00
- MLS#:
- 211998
- Subdivision:
- Woodside Plantation
ADDITIONAL INFORMATION
Easy Does It, Well Designed, Move-in-Ready 'No Step' Home in The Cottages on Boxwood in Woodside! Efficient design lives large for those looking for a low maintenance home to enjoy the sporting and lifestyle amenities in Aiken's premier gated community. Great floor plan with the addition of a courtyard patio space just off the entry hall and dining room, bringing lots of natural light into the home & creating privacy between the primary bedroom suite and guest suite. A wonderful Great Room enjoys a new ceiling fan, a recently converted gas fireplace & access to the private rear patio space; the dining room enjoys views to the central courtyard patio space. The spacious kitchen features a no-step entry from the garage; updates including quartz counters, new kitchen cabinets with soft-close drawers, a deep stainless steel sink, newer microwave (2022), new dishwasher (2024) and pantry. The primary suite enjoys a lovely ensuite bath with a new walk-in shower. Other improvements to the home include new windows (2022), laminate flooring, interior painting, new hardware and faucets, lighting, fans & interior door to the garage. At 113 Boxwood, property owners can enjoy Woodside's walking trails, the ease in access to Woodside's main gate or East gate, close to grocery and home improvement stores and the opportunity to join one of two clubs with world-class dining and sporting facilities, including golf, tennis, pickleball & more! We invite you to come see this delightful home's smart design and fresh updates - a must-see for those looking for a well-priced, full-time or seasonal residence!
$429,900
SW Interlachen Court Aiken, SC 29803
- Type:
- Single Family
- Sq.Ft.:
- 2,360
- Status:
- NEW LISTING
- Beds:
- 4
- Lot size:
- 0.39 Acres
- Year built:
- 1989
- Baths:
- 4.00
- MLS#:
- 529558
ADDITIONAL INFORMATION
Beautiful stucco home tucked away in Houndslake North neighborhood. Enter the front door to a two story vaulted great room with gas fireplace and open loft space above. The eat in kitchen overlooks screened porch and has two ovens, granite countertops and island, and stainless appliances. Primary bedroom features tray ceiling and door onto rear deck area. Recently renovated bathroom with garden tub and separate shower. Two additional bedrooms on main level share another renovated bath. Upstairs bedroom has private bath and can be used as den or additional bedroom space. Outside large rear deck overlooks wooded private fenced area. Seller is offering a one year home warranty with purchase. Conveniently located on the Southside of Aiken, close to Hitchcock Parkway and minutes from downtown.
$699,000
Belle Mead Drive Aiken, SC 29803
- Type:
- Single Family
- Sq.Ft.:
- 3,298
- Status:
- NEW LISTING
- Beds:
- 3
- Lot size:
- 0.64 Acres
- Year built:
- 2000
- Baths:
- 4.00
- MLS#:
- 529540
ADDITIONAL INFORMATION
Discover an absolutely stunning home with prime golf course frontage on the 17th hole, designed for impeccable entertaining and luxurious living! This exquisite residence boasts all hardwood floors on the main level, electric custom window blinds, a central vacuum system, a Rinnai tankless water heater, and ceiling-mounted speakers throughout. The gourmet kitchen is a chef's dream, featuring fully custom cabinets with pull-out drawers, gleaming granite countertops, a double oven, an island, and a breakfast bar. Step into the elegant formal dining room, or unwind in the expansive great room equipped with a built-in entertainment center, extra speakers, TV, and custom built-in shelves. The home also includes a chic wet bar with a fridge and sink, a sophisticated office complete with cabinetry and a desk, and a laundry room with granite countertops and ample cabinetry. Relax in the sunroom, offering additional living space and breathtaking views of the 17th hole of the Cedar Creek golf course. Two staircases with night lights lead to the upper level, where two spacious bedrooms each feature their own bath. Outdoor living is a delight with a screened porch and a stamped concrete patio, perfect for hosting gatherings or enjoying quiet evenings. The luxurious owner's suite is a private retreat, complete with a Jacuzzi tub, a tiled walk-in shower with body sprayers, and his and her vanities. A three-car garage offers abundant storage space both downstairs and upstairs. Don't miss out on this extraordinary home—contact me for a private showing today!
- Type:
- Single Family
- Sq.Ft.:
- 3,182
- Status:
- NEW LISTING
- Beds:
- 3
- Lot size:
- 0.65 Acres
- Year built:
- 1989
- Baths:
- 3.00
- MLS#:
- 211991
- Subdivision:
- Gem Lakes
ADDITIONAL INFORMATION
ONE OWNER built and lovingly maintained this beautiful property! Gleaming hardwood floors on main level. Formal dining room and office with built-ins are off the foyer. Large great room opens to sunroom. Some newer windows, lots of light. All appliances remain, kitchen with breakfast area overlooks multi-tiered deck leading to saltwater in ground pool and one of the lakes. Gorgeous backyard setting. The 3 bedrooms,2 full baths and laundry with sink are upstairs and a bonus room over garage has a second set of stairs. Third full bath on main floor near the second stairwell & mud room. Oversized double garage provides good storage areas. Stand-up freezer out there remains. Cabinets in garage are not attached and do not stay.Walk-in storage with exterior entry underneath the house and more storage below deck. Central vac system replaced and updated 3 years ago. Natural gas line to grill on deck. Newer garage doors. Lots to see, appreciate and enjoy in this one!
- Type:
- Single Family
- Sq.Ft.:
- 2,360
- Status:
- NEW LISTING
- Beds:
- 4
- Lot size:
- 0.39 Acres
- Year built:
- 1989
- Baths:
- 4.00
- MLS#:
- 211990
- Subdivision:
- Houndslake North
ADDITIONAL INFORMATION
Beautiful stucco home tucked away in Houndslake North neighborhood. Enter the front door to a two story vaulted great room with gas fireplace and open loft space above. The eat in kitchen overlooks screened porch and has two ovens, granite countertops and island, and stainless appliances. Primary bedroom features tray ceiling and door onto rear deck area. Recently renovated bathroom with garden tub and separate shower. Two additional bedrooms on main level share another renovated bath. Upstairs bedroom has private bath and can be used as den or additional bedroom space. Outside large rear deck overlooks wooded private fenced area. Seller is offering a one year home warranty with purchase. Conveniently located on the Southside of Aiken, close to Hitchcock Parkway and minutes from downtown
- Type:
- Single Family
- Sq.Ft.:
- 2,855
- Status:
- NEW LISTING
- Beds:
- 3
- Lot size:
- 0.37 Acres
- Year built:
- 2005
- Baths:
- 4.00
- MLS#:
- 211986
- Subdivision:
- Woodside-reserve
ADDITIONAL INFORMATION
Beautiful home in Woodside Reserve. You will love this home the minute you see it. The home has great curb appeal and a stunning golf course view from back. The relaxing large screened-in porch overlooks the fairway of the 14th hole of the Nicklaus course. There is also a fenced area for a pet to be out. The open floor plan allows for easy flow and great entertaining. Surround sound in areas. All rooms on the main floor have gleaming hardwood floors. The second floor has a bonus full bath and additional climate-controlled attic storage. The kitchen has an abundance of cabinets and storage. The Master Bedroom has his and her areas. There are 2 walk-in closets with pocket doors. A large shower divides his and her sections, each with a vanity area and own toilet. The 2nd main floor bedroom has an en-suite bath. The sprinkler system keeps the landscaping and lawn looking great. The AC is 5 years old and serviced 2 X's a year. The oversize 2 car garage is 26 FT X 25 Ft, allows for 2 cars and plenty of extra room. Make this your new home. Gated Community with amenities.
$674,900
Mulberry Court Aiken, SC 29803
- Type:
- Single Family
- Sq.Ft.:
- 3,704
- Status:
- NEW LISTING
- Beds:
- 4
- Lot size:
- 0.49 Acres
- Year built:
- 1996
- Baths:
- 5.00
- MLS#:
- 529508
ADDITIONAL INFORMATION
This custom beauty in Woodside Plantation boasts timeless features and a water view enjoyed from the open living spaces or multilevel deck. Tucked away at the end of a cul-de-sac, this home has a wooded driveway for privacy. The welcoming foyer with cherry wainscoting has a fantastic view through the living area to the back yard. The formal dining area is currently being used as a home office and features a wet bar. The kitchen boasts an island, an abundance of counter and storage space, built in oven, large walk-in pantry with solid custom shelving and a breakfast area. The family room, situated just off the kitchen, includes a gas fireplace and an amazing view of the lush outdoor space. A 4-season sunroom is accessible from the breakfast area and guest bedroom. The primary bedroom features a bay window, and a spectacular bathroom with custom features such as an oversized walk-in tiled shower, separate vanity areas, 2 walk-in closets with custom shelving, and a toilet/bidet room. The main floor is completed by 2 guest bedrooms sharing a full bath; a laundry room with utility sink, built-in cabinetry and storage; and a half bath. Upstairs is perfect for a 4th bedroom complete with a private bath. The finished lower level with an outside entrance is ideal for a workout area, craft space, art studio or a bedroom, and features a full bath too! The deck expands the entire back of the house to offer multiple spaces for relaxation and entertainment. A lower-level fenced patio leads to the finished basement area. There is plenty of storage under the house and in the attached two car garage on the main level. A separate gravel parking spot provides more space for additional cars. The neighborhood amenities include guarded gated entrance, clubhouse, pool, golf course, walking trails, streetlights, and tennis courts. 3D tour (basement not included in tour). https://my.matterport.com/show/?m=w82BxUze1Z4
- Type:
- Single Family
- Sq.Ft.:
- 1,404
- Status:
- NEW LISTING
- Beds:
- 2
- Lot size:
- 0.14 Acres
- Year built:
- 1986
- Baths:
- 2.00
- MLS#:
- 211982
- Subdivision:
- Kalmia Landing
ADDITIONAL INFORMATION
Kalmia Landing, a 55+ Community,granite counertops with newer stove and refrigerator. New HVAC (May 2022), The Master Bath has tub with Shower, dressing area and walk-in closet. 2nd bath has Walk-in Shower. Engineered hardwood floors in Living areas, ceramic tile in Sunroom, Kitchen and both baths. Eat-in kitchen plus Dining Rm. Sunroom has glass sliding doors from Living Rm and Dining Rm, a wonderful room to just relax or enjoy reading a book. Home is attached to one other on garage side. The clubhouse offers lots of activity, socials, full kitchen, library, billiard rm, inground pool and more. Roof and Lawn Maintenance are included in HOA. Cable and Pest Control offered thru HOA at reduced rate. Go to Kalmia Landing website for info on Restrictions, By-Laws and Covenants.
- Type:
- Single Family
- Sq.Ft.:
- 3,298
- Status:
- NEW LISTING
- Beds:
- 3
- Lot size:
- 0.64 Acres
- Year built:
- 2000
- Baths:
- 4.00
- MLS#:
- 211980
- Subdivision:
- Cedar Creek
ADDITIONAL INFORMATION
Discover an absolutely stunning home with prime golf course frontage on the 17th hole, designed for impeccable entertaining and luxurious living! This exquisite residence boasts all hardwood floors on the main level, electric custom window blinds, a central vacuum system, a Rinnai tankless water heater, and ceiling-mounted speakers throughout. The gourmet kitchen is a chef's dream, featuring fully custom cabinets with pull-out drawers, gleaming granite countertops, a double oven, an island, and a breakfast bar. Step into the elegant formal dining room, or unwind in the expansive great room equipped with a built-in entertainment center, extra speakers, TV, and custom built-in shelves. The home also includes a chic wet bar with a fridge and sink, a sophisticated office complete with cabinetry and a desk, and a laundry room with granite countertops and ample cabinetry. Relax in the sunroom, offering additional living space and breathtaking views of the 17th hole of the Cedar Creek golf course. Two staircases with night lights lead to the upper level, where two spacious bedrooms each feature their own bath. Outdoor living is a delight with a screened porch and a stamped concrete patio, perfect for hosting gatherings or enjoying quiet evenings. The luxurious owner's suite is a private retreat, complete with a Jacuzzi tub, a tiled walk-in shower with body sprayers, and his and her vanities. A three-car garage offers abundant storage space both downstairs and upstairs. Don't miss out on this extraordinary home—contact me for a private showing today!
$269,900
582 Creekridge Road Aiken, SC 29803
- Type:
- Single Family
- Sq.Ft.:
- 1,706
- Status:
- NEW LISTING
- Beds:
- 3
- Lot size:
- 0.48 Acres
- Year built:
- 1991
- Baths:
- 2.00
- MLS#:
- 211773
- Subdivision:
- Creekside
ADDITIONAL INFORMATION
Step into this charming 3 bedroom, 2 bathroom all one-level home situated on a large, level lot and be greeted by a welcoming foyer that sets the tone for what lies beyond! Home features wood flooring! The living room boasts a vaulted ceiling, upgraded wainscoting, a cozy fireplace, and a practical ceiling fan! The open floor plan seamlessly connects the living room to the kitchen, which features a convenient island/breakfast bar, granite countertops, refrigerator, a range, built-in microwave, and dishwasher! Enjoy your meals in the breakfast room with a lovely bay window and crown molding, or dine in style in the formal dining room, complete with crown molding, chair rail, and a glass door that adds a touch of elegance! Retreat to the owner's suite, where a tray ceiling, ceiling fan, walk-in closet, and full bathroom with a double sink vanity offer comfort for your everyday life! Two additional spacious spare bedrooms with ceiling fans provide ample space, while a guest bathroom and a convenient laundry area add to the home's functionality! Step outside to discover a deck and covered patio and large fenced backyard with a storage building, perfect for outdoor activities and entertaining! The side entry 2-car garage completes this home!
$465,000
507 Berwick Court Aiken, SC 29803
- Type:
- Single Family
- Sq.Ft.:
- 2,412
- Status:
- NEW LISTING
- Beds:
- 3
- Lot size:
- 0.52 Acres
- Year built:
- 2001
- Baths:
- 3.00
- MLS#:
- 211673
- Subdivision:
- Cedar Creek
ADDITIONAL INFORMATION
Open House Saturday, 2-3! Welcome home to 507 Berwick Court! An immaculately maintained, elegant 3 bedroom, 2.5 bath, split floor plan home featuring a fantastic bonus room above the garage and an all-season screened-in porch! Nestled on a large corner lot on a quiet cul-de-sac, in the wonderful community of Cedar Creek! Enjoy the renovated front and rear lawn with updated sprinkler system and new front side-walk lighting! New vapor barrier! Inside, you will find gorgeous hardwood floors throughout! Magnificent cathedral ceilings in the great room which also boasts a lovely gas fireplace and updated lighting fixture! The gourmet kitchen is fit for those who love to cook, including all stainless-steel appliances, granite countertops, an updated kitchen faucet, brand new built-in microwave, gas cooktop, fabulous updated tile backsplash, and cozy breakfast nook overlooking the private, landscaped backyard! Fabulous formal dining room with tons of natural sunlight, a stunning new chandelier and vaulted ceilings! The owner's suite features a lovely tray ceiling, hardwood floors, new lighting fixture and offers double door access to the spacious in-suite bathroom, including granite counters, double sink vanity, soaking tub, and sizable walk-in closet! The two additional, spacious bedrooms both present new carpet, roomy closets & blinds! Upstairs is an enormous bonus room, offering unlimited potential as a craft room, mancave, theater room, etc.! Conveniently including an updated half bath and access to the floored attic providing loads of additional storage space! Huge laundry room with built-in shelving is located usefully near the kitchen and garage entrance! The two-car garage offers additional storage areas and space for a work bench! Located within minutes from the fabulous neighborhood pavilion and club house featuring lighted tennis & pickle ball courts, walking trails and an amazing Olympic style-swimming pool! Don't miss out on the opportunity to make this beautiful home yours! Schedule a showing today to see all that it has to offer!
- Type:
- Single Family
- Sq.Ft.:
- 2,075
- Status:
- NEW LISTING
- Beds:
- 4
- Lot size:
- 0.16 Acres
- Year built:
- 2013
- Baths:
- 3.00
- MLS#:
- 208275
- Subdivision:
- Cornerstone
ADDITIONAL INFORMATION
Newly renovated Beautiful home that is ready to move in. This residence features 4 bedrooms and 2 1/2 baths with a bonus room that is perfect for a playroom, guest suite, or office. Hardwood floors and brand new luxury vinyl plank throughout. This home has been freshly painted inside and out. The 9 ft ceilings create an open and airy floor plan. The gourmet kitchen is equipped with stainless steel appliances and granite countertops - perfect for entertaining. New carpet in all the bedrooms makes this home feel like new. Peaceful and private fenced backyard and the location is convenient to shopping, (5 minutes), schools, and dining. This home is directly across from a senior living community and 10 minutes from the main gate of the Savannah River Nuclear Solutions site. Schedule your private showing today!
$359,900
Burnaby Court Aiken, SC 29801
- Type:
- Single Family
- Sq.Ft.:
- 3,040
- Status:
- NEW LISTING
- Beds:
- 5
- Lot size:
- 0.39 Acres
- Year built:
- 2019
- Baths:
- 3.00
- MLS#:
- 529485
ADDITIONAL INFORMATION
Welcome Home! This spacious house was built in 2019 with several custom upgrades! Located on a premium 0.39-acre wooded lot with protected greenspace that cannot be developed. You will never have to worry about neighbors moving in behind you! Explore all the features offered including 3040 sqft, 5 bedrooms (including one downstairs), 3 full bathrooms, a dining room with a coffered ceiling, a kitchen with a large island, built-in speakers, and custom-colored cabinets, a covered back patio with a fan, a large loft upstairs, split primary bedroom closets, granite countertops throughout, and much more! Built by Great Southern Homes, this property also has several upgrades for energy efficiency. These include a Honeywell security control system, a tankless water heater, R-50 attic insulation, a radiant barrier roof, roof sheathing, advanced framing Techniques, thermal envelope air sealing, a programmable thermostat, Low E Windows and more! Come be a part of this beautiful neighborhood that is centrally located with easy access to nearby towns! Trolley Run Station spans 2400 acres with protected nature spaces, trails and several ponds for residents to enjoy! This house is easy to show and ready for its new owner!
$306,365
Hartshorn Circle Aiken, SC 29801
- Type:
- Single Family
- Sq.Ft.:
- 2,091
- Status:
- NEW LISTING
- Beds:
- 4
- Lot size:
- 0.15 Acres
- Year built:
- 2024
- Baths:
- 3.00
- MLS#:
- 529484
ADDITIONAL INFORMATION
The Bancroft is a stunning home that boasts of modern and elegant features. One of the standout features of this property is the large kitchen island, which is perfect for not only meal preparation but also for entertaining guests. The open concept living area creates a seamless flow between the kitchen, dining room, and living room, making it ideal for social gatherings or simply enjoying quality time with loved ones. Enjoy cubbies with bench just off the garage for extra storage. The primary bedroom is truly a retreat. It offers a peaceful oasis where you can unwind after a long day. The ensuite primary bathroom offers a large shower with seat for another touch of detail. Step outside onto the backyard patio and be greeted by a serene outdoor space that is perfect for relaxation and outdoor dining. Photos used for illustrative purposes only. Colors and finishes may vary.
$405,000
Hamelin Road Aiken, SC 29805
- Type:
- Single Family
- Sq.Ft.:
- 2,242
- Status:
- NEW LISTING
- Beds:
- 6
- Lot size:
- 2 Acres
- Year built:
- 2011
- Baths:
- 3.00
- MLS#:
- 529480
ADDITIONAL INFORMATION
This 6 bedroom 2.5 bath home is located on 2 acres with spacious living and perfect for those who enjoy outdoor space. The primary and one other bedroom are located on the main level with the other four bedrooms located on the upper level. The kitchen has a double oven and gas cooktop with a tile backsplash. The attic and the walls are spray foam insulated and the crawl space is encapsulated. Home has a fenced backyard and an above ground pool. Home has lots of potential for the next owner. Brand new ac units just installed. Home can be for hobby farming with duck area, chickens and Goats or it can be ample areas to have small gardens. If you love nature you will enjoy the evenings watching the deer walk in packs around the property.
- Type:
- Single Family
- Sq.Ft.:
- 2,342
- Status:
- NEW LISTING
- Beds:
- 4
- Lot size:
- 0.15 Acres
- Year built:
- 2024
- Baths:
- 3.00
- MLS#:
- 585771
- Subdivision:
- Vancouver Station
ADDITIONAL INFORMATION
NEW PHASE in Aiken: Providence Station at Trolley Run by Great Southern Homes. June completion. Eligible for up to $5K closing incentives with use of seller's lender. Ask us how we can save you up to $400/mth with our 5.99% buy down rate. New Porter II F floor plan offers a beautiful 4-bdrm open concept with 9' ceilings on the main level. Entry has a separate Flex Rm that can be used as a kids play room. The main living area includes a separate dining room that opens to the kitchen with granite countertops, and a large light-filled family room. The main living area, laundry and baths are flanked with upgraded luxury plank flooring. Spacious bedrooms on the second level with the Owner's suite where you'll unwind amidst your private bath with double vanity, garden tub, and separate shower. Includes his/her closets. Community qualifies for USDA. Future pool/cabana/walking trails are planned community amenities. Stock photos may not reflect options scheduled for this home - inquire with Sales Agent for optional upgrades.
$479,500
Willow Woods Dr Aiken, SC 29803
- Type:
- Single Family
- Sq.Ft.:
- 3,204
- Status:
- NEW LISTING
- Beds:
- 4
- Lot size:
- 0.4 Acres
- Year built:
- 1996
- Baths:
- 4.00
- MLS#:
- 529456
ADDITIONAL INFORMATION
Welcome to this charming 4bd/3.5ba home in the established Willow Woods neighborhood. This 3204 sqft Cape Cod home has stunning curb appeal with a columned front porch and 2 dormer windows. As you enter the foyer, the home has quality hardwood floors in the main living areas. The family room has a fireplace with gas logs and a vaulted ceiling with a beautiful half round window which allows natural light to stream into the home. The family room opens into the kitchen which has updated cabinets, stainless appliances, snack bar, granite counter tops, and a bright breakfast nook set into a large bay window. The formal dining room features heavy crown molding and wainscoting. It is currently being utilized as an office. The primary suite is a haven of tranquility and is conveniently located on the main level. It features a sitting area as well as a large walk-in closet. The en suite bathroom features a large garden tub, separate shower, double vanities and a lovely drum light fixture. The 2nd floor features a catwalk, full bath, and 2 bedrooms which boast lovely dormer windows. There are so many areas in this home to enjoy. The bonus room is located up a short flight of stairs from the kitchen. It is very spacious and is a wonderful space to enjoy family and friends. Lastly, the 605 sqft walk out basement includes a full bathroom, bedroom, and flex room. (Basement square footage is included in 3204 sqft total) The home has a rear deck, mature trees, fenced in yard, and 2 car garage. Best of all, the home adjoins the Willow Woods common area complete with a playground. Seller will provide 5 thousand dollars towards carpet replacement or buyers closing costs. If square footage, school zones, or any other information contained in the MLS is important to buyer, please verity.
$287,950
659 Manitou Circle Aiken, SC 29801
- Type:
- Single Family
- Sq.Ft.:
- 2,250
- Status:
- NEW LISTING
- Beds:
- 3
- Lot size:
- 0.12 Acres
- Year built:
- 2024
- Baths:
- 3.00
- MLS#:
- 211973
- Subdivision:
- Trolley Run Station
ADDITIONAL INFORMATION
The Granger from Stanley Martin Homes- Upstairs you will find all bedrooms, including a substantial primary suite. Downstairs on the main level, the bright and airy family room is open to the gourmet kitchen and breakfast area. The centerpiece of it all is the large island that begs people to gather around it to swap stories and share laughs. Easy access from the kitchen to the garage makes unloading groceries a breeze. With The Granger, you don't have to sacrifice a great layout to get the number of bedrooms you need. Photos are for illustrative purposes. Some options and colors may vary. Stock photos used.
$239,500
911 Wildwood Road Aiken, SC 29801
- Type:
- Single Family
- Sq.Ft.:
- 1,555
- Status:
- NEW LISTING
- Beds:
- 3
- Lot size:
- 0.46 Acres
- Year built:
- 1952
- Baths:
- 2.00
- MLS#:
- 211862
- Subdivision:
- Kalmia Forest
ADDITIONAL INFORMATION
OPEN HOUSE SATURDAY, May 25th 1-3 PM. Charming Cottage near Downtown Aiken! This 3 bedroom, 2 bath gem has picture windows overlooking a magical, walled garden where something is always in bloom. Beautiful old brick, hardwood floors, detached carport, winding pathways, and wooded rear buffer which adds privacy to this precious place in a great neighborhood! You will love the expansive screened porch across the front of the cottage. A 3-ton Ruud gas pack was installed on October 21, 2022. Shed behind carport to convey.
$1,300,000
429 Farmfield Road Aiken, SC 29805
- Type:
- Single Family
- Sq.Ft.:
- 2,894
- Status:
- NEW LISTING
- Beds:
- 4
- Lot size:
- 6.34 Acres
- Year built:
- 2023
- Baths:
- 4.00
- MLS#:
- 211967
- Subdivision:
- Pony Express
ADDITIONAL INFORMATION
Practically new equestrian property on 6.34 acres in Pony Express off Farmfield Road has wonderful 2,894 square foot main residence with smart layout and luxury finishes. The 4 bedroom, 3.5 bath home has a chef's kitchen with all appliances, gas fireplace, sunny dining room looking out to screened porch and sparkling pool. Primary suite has 2 closets with built-ins, and the elegant bath has jetted tub and extra large tiled shower with rainfall shower head and steam fixtures. An office, 2 guest bedrooms with adjoining bath, laundry room/mudroom and half bath are also located on the main level, with hardwood floors throughout. Above the extra large garage is a spacious bonus suite with full bath. For horses, there's a new 2-stall barn with tack & feed room, garage space for golf cart (included!), and adorable 1-bedroom apartment above. Apartment has stove, compact refrigerator, stackable washer & dryer, large tiled shower, hardwood floors. Separate equipment shed has open bays plus climate controlled storage bay. All appliances stay, and remaining furniture may be included. Some equipment (golf cart, mower, tractor, attachments) is included in sale.

The data relating to real estate for sale on this web site comes in part from the Broker Reciprocity Program of G.A.A.R. - MLS . Real estate listings held by brokerage firms other than Xome are marked with the Broker Reciprocity logo and detailed information about them includes the name of the listing brokers. Copyright 2024 Greater Augusta Association of Realtors MLS. All rights reserved.

Information being provided is for consumers' personal, non-commercial use and may not be used for any purpose other than to identify prospective properties consumers may be interested in purchasing. Copyright 2024 Charleston Trident Multiple Listing Service, Inc. All rights reserved.

The data relating to real estate for sale on this web-site comes in part from the Internet Data Exchange Program of the Aiken Board of Realtors. The Aiken Board of Realtors deems information reliable but not guaranteed. Copyright 2024 Aiken Board of REALTORS. All rights reserved.
Andrea D. Conner, License 102111, Xome Inc., License 19633, AndreaD.Conner@xome.com, 844-400-XOME (9663), 751 Highway 121 Bypass, Suite 100, Lewisville, Texas 75067

The information being provided is for the consumer's personal, non-commercial use and may not be used for any purpose other than to identify prospective properties consumer may be interested in purchasing. Any information relating to real estate for sale referenced on this web site comes from the Internet Data Exchange (IDX) program of the Consolidated MLS®. This web site may reference real estate listing(s) held by a brokerage firm other than the broker and/or agent who owns this web site. The accuracy of all information, regardless of source, including but not limited to square footages and lot sizes, is deemed reliable but not guaranteed and should be personally verified through personal inspection by and/or with the appropriate professionals. Copyright © 2024, Consolidated MLS®.
Aiken Real Estate
The median home value in Aiken, SC is $307,253. This is higher than the county median home value of $118,700. The national median home value is $219,700. The average price of homes sold in Aiken, SC is $307,253. Approximately 58.38% of Aiken homes are owned, compared to 30.56% rented, while 11.06% are vacant. Aiken real estate listings include condos, townhomes, and single family homes for sale. Commercial properties are also available. If you see a property you’re interested in, contact a Aiken real estate agent to arrange a tour today!
Aiken, South Carolina has a population of 30,277. Aiken is less family-centric than the surrounding county with 18.48% of the households containing married families with children. The county average for households married with children is 25.81%.
The median household income in Aiken, South Carolina is $53,433. The median household income for the surrounding county is $47,713 compared to the national median of $57,652. The median age of people living in Aiken is 46.7 years.
Aiken Weather
The average high temperature in July is 92.3 degrees, with an average low temperature in January of 32.7 degrees. The average rainfall is approximately 46.6 inches per year, with 0.5 inches of snow per year.
