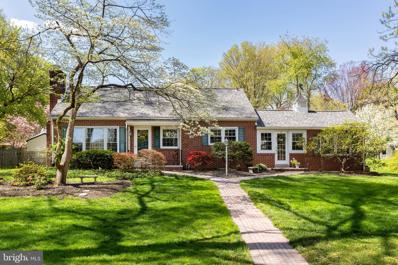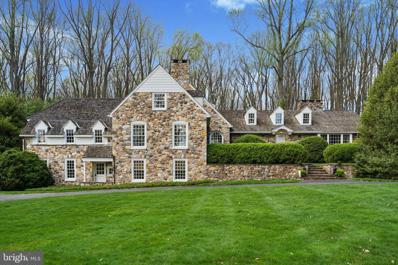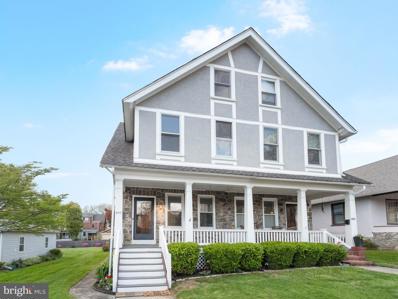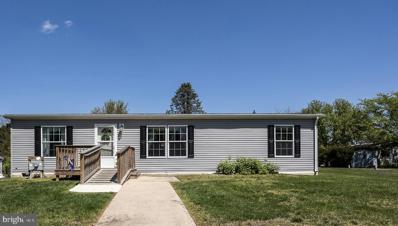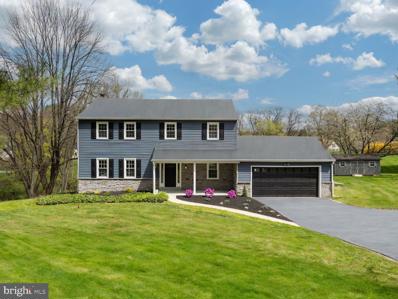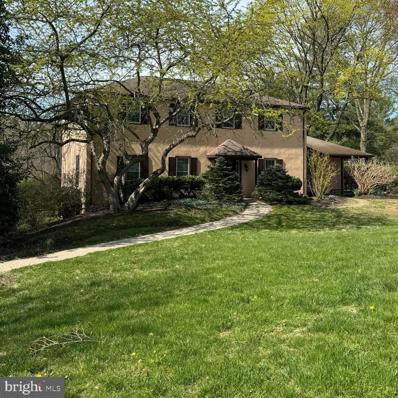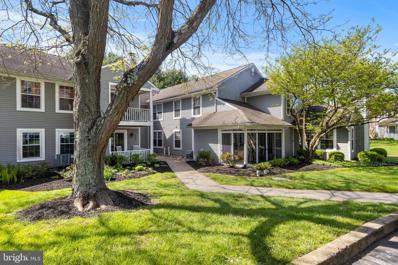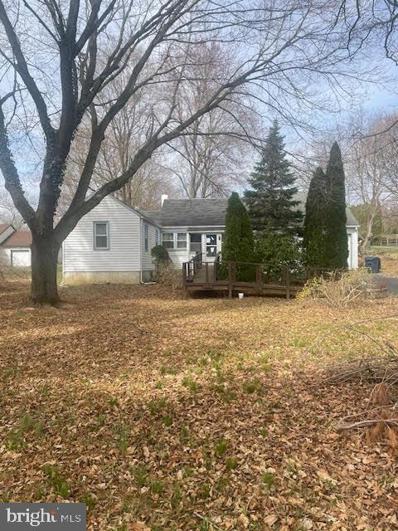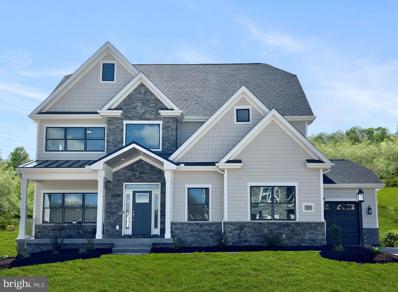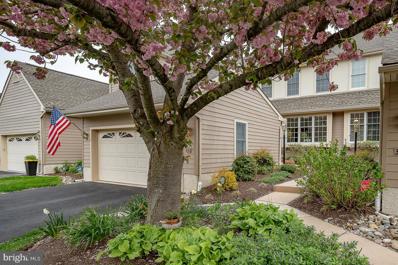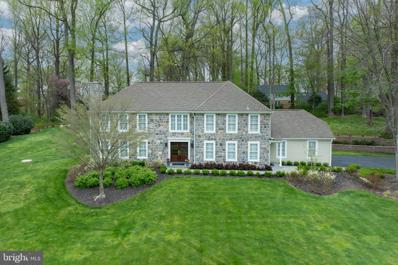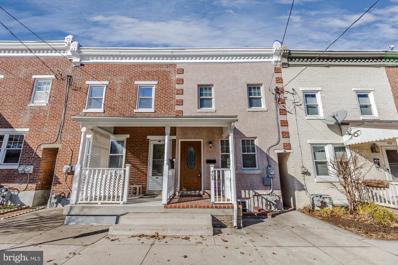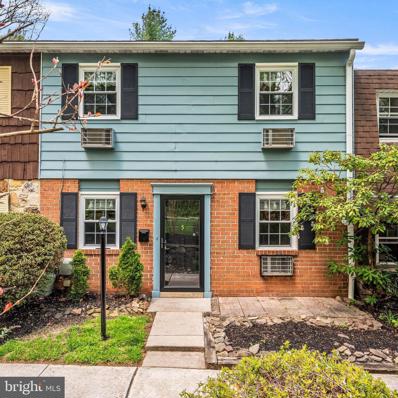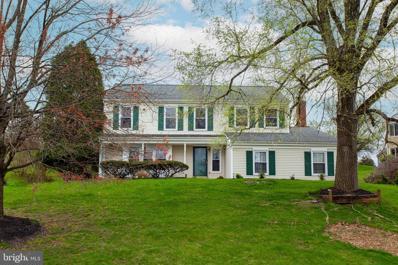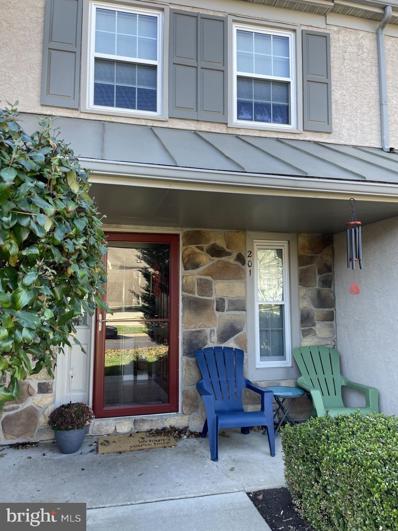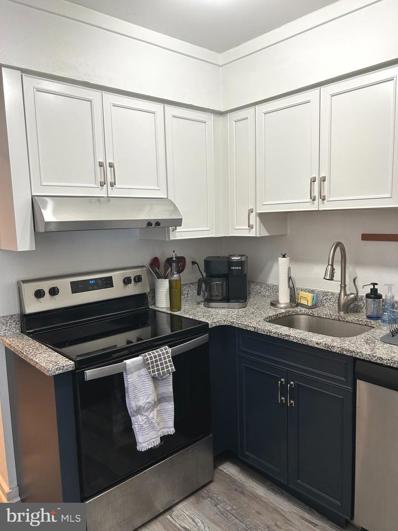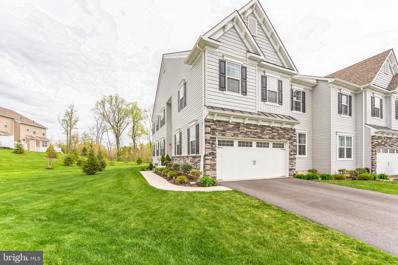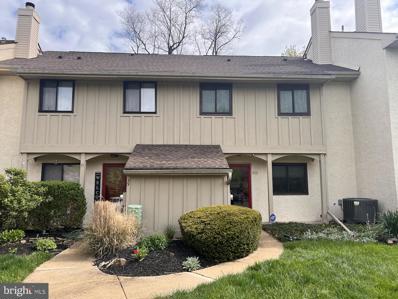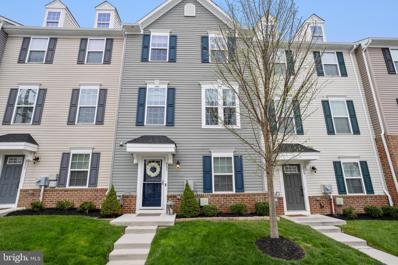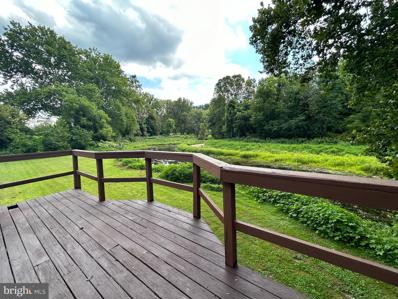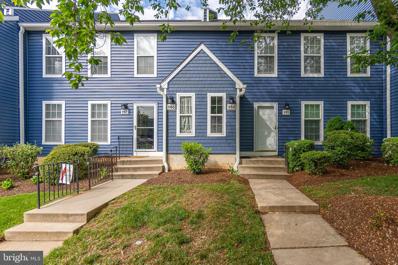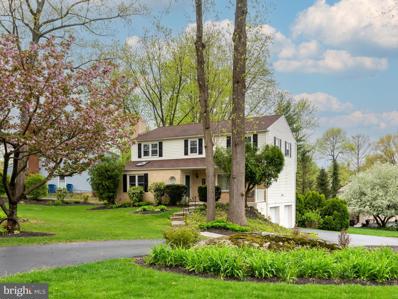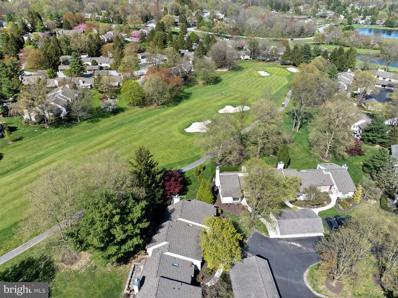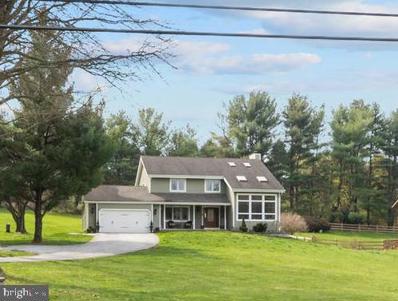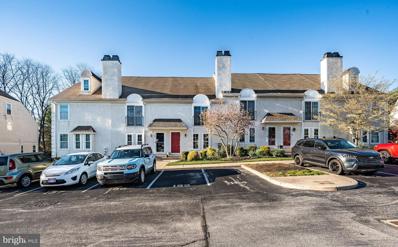West Chester PA Homes for Sale
- Type:
- Single Family
- Sq.Ft.:
- 1,240
- Status:
- NEW LISTING
- Beds:
- 3
- Lot size:
- 0.38 Acres
- Year built:
- 1955
- Baths:
- 2.00
- MLS#:
- PACT2058294
- Subdivision:
- West Chester Boro
ADDITIONAL INFORMATION
Move right in to this charming ranch home located in the heart of West Chester Boro! Just a short walk away from West Chester University, Everhart Park, and a variety of restaurants, this home offers the perfect blend of convenience and comfort. As you enter through the front door, you are greeted by a bright and sunny living room, ideal for relaxing or entertaining guests. The kitchen is equipped with a breakfast bar, perfect for quick meals or enjoying your morning coffee, while the dining room offers space for more formal meals. Off the dining room, you'll find a lovely enclosed porch, providing a peaceful retreat. Three nice-sized bedrooms offer ample space and share a hall bathroom with a walk-in shower. The partially finished lower level features an additional full bathroom, laundry, and a recreation room. Outside, you'll find an oversized lot with a patio and an in-ground pool. There is plenty of parking space on the driveway and in the detached one-car garage. Situated on a quiet street, this home offers a peaceful retreat while still being close to all the amenities the borough has to offer. Recent updates include a freshly painted interior, a new hot water heater in 2022, a new roof, chimney liner, and oil tank in 2023, and a newly redone enclosed porch in 2024. Don't miss the opportunity to make this wonderful property your new home!
$1,395,000
1071 Parkerville Road West Chester, PA 19382
- Type:
- Single Family
- Sq.Ft.:
- 8,198
- Status:
- NEW LISTING
- Beds:
- 6
- Lot size:
- 3 Acres
- Year built:
- 1958
- Baths:
- 5.00
- MLS#:
- PACT2064132
- Subdivision:
- None Available
ADDITIONAL INFORMATION
This is your chance to own a classic & expansive Chester county farmhouse built & owned by an award winning architect. You arrive at the house from a quiet, winding road through the forest. The home is nestled into a hill, rambling as if built over time. At the top of the hill, a clearing opens to a broad expanse of lawn & a generous oval drive & second entry allowing ample parking. The exterior is made of old field stone carefully salvaged from old barn foundations to create massive proud chimneys & datestones. A shake roof & clapboard & dormer details & period windows with stone surrounds add to the authenticity. The stone & clapboard give a clean & classic look. As you enter the home, up the stairs & through the mature boxwoods, you are greeted by an open foyer with detailed millwork of full raised panel walls & pilasters. Crowns & beams also highlight the authentic Chester County 18th century style. As you traverse the home, find wide random plank floors & bluestone floors throughout. While the house is in detail authentically elegant, the 2006 construction allows many modern advantages such as large room size, high ceilings, large sweeps of tall windows & bays, in most rooms. Certain rooms like the garden room to the east & master bedroom to west have double height windows; two & three exposure per room are typical allowing light from morning to afternoon. Contemporary furnishings easily complement more traditional details. The house is long & allows for these exposures, so many places to congregate, dine & cozy up & read a book! The west end of the house features the main floor master with high ceilings & windows, as well as sofas for lounging & a wet bar, an updated walk-in closet & a bath with separate soaking tub & shower. Access from the master to the study provides a great option if you are working late. Four additional bedrooms on the upper levels share two full hall baths. The architectural details are too numerous to list & the plan creates memorable & unexpected features. In contrast to the traditional moldings & tone walls, the east end of the house was recently renovated, transforming four independent rooms, kitchen, breakfast room, study & garden room, into one open flowing living & dining space. The center of the space is the huge stone two-sided walk-in fireplace & broad stone stairs that lead to the spectacular views from the walls of windows in the vaulted garden room & terrace beyond. All molding was simplified & whitewashed, floors painted a stone gray giving the area a fresh modern farmhouse feel in the casual part of the house. A great place to entertain & enjoy! Entering from the casual foyer/mud room area, the garden level of the property offers a bedroom suite with attached full bath that is accessed by a private entry door from the front exterior & the lower casual foyer area & garage. Perfect for anyone needing to enter without using stairs, or for use as an au pair or in-law suite. It is connected, yet completely private. Set within a large clearing of enormous Tulip trees, the grounds are composed of large sweeps of lawn, mature English boxwoods, Hollies, Rhododendrons & Norway spruce situated at a distance. Drifts of plantings provide seasonal color & there are many native ferns through out. The effect is a very green estate feeling, & is surprisingly low maintenance. Terraces are raised on walls & paths of blue & fieldstone have broad steps that lead to the lawn beyond. The topography offers a generous flat area for net & field games. The view of the landscape offers privacy in all directions. One interesting detail is that the house sits at the highpoint between West Chester & Longwood; you can watch the coveted Longwood fireworks from the front terrace! Tucked away on a very low-trafficked street, this home is easily accessible to West Chester, Kennett Square, the Main Line, Philadelphia, Wilmington & a short Amtrack ride to NYC, plenty to do!
- Type:
- Twin Home
- Sq.Ft.:
- 1,950
- Status:
- NEW LISTING
- Beds:
- 4
- Lot size:
- 0.08 Acres
- Year built:
- 1900
- Baths:
- 2.00
- MLS#:
- PACT2064476
- Subdivision:
- None Available
ADDITIONAL INFORMATION
COMING SOON - FRIDAY 4/26 - OPEN HOUSE SATURDAY 4/27 1-3 Welcome home! 407 W Barnard St has everything to offer. Located just a few houses down from Everhart Park, you'll enter into newly refinished hardwood floors, large wooden frame windows with ample natural light, leading you through the kitchen into the sun room. On the main living level on the second floor, 3 large bedrooms with a complete bath. A beautiful built in wooden credenza located across from the utility closet, where you'll find access to additional washer/dryer hookups for convenient laundry access. Up the stairs to the third floor, you'll find a private primary floor with a walk in closet and a newly renovated 3rd floor bath. This rare find also has a fenced in yard, and two off street parking spaces. Vibrant downtown is just blocks away. Schedule your showing today! This won't last long!
- Type:
- Manufactured Home
- Sq.Ft.:
- 1,226
- Status:
- NEW LISTING
- Beds:
- 3
- Year built:
- 2022
- Baths:
- 2.00
- MLS#:
- PACT2064454
- Subdivision:
- Appleville West
ADDITIONAL INFORMATION
Welcome to 1027 Appleville Rd, where convenience meets comfort! Step into this practically new single-story ranch-style home offering maintenance-free living. Access is a breeze with wide doors and a ramp at the front entrance. Inside, the open layout kitchen, living, and dining area invite you to enjoy ample counter space and a spacious island perfect for gatherings. Retreat to the large primary bedroom with its own ensuite bathroom conveniently located just off the living room. Down the hall, discover two additional bedrooms and another full bathroom, providing space for everyone. Outside, the home is nestled on a beautiful lot within the sought-after Appleville Community, featuring a new shed in the backyard for added storage. Don't miss out on the opportunity to experience all that this home has to offer. Schedule your viewing today and envision yourself living in this perfect blend of functionality and charm!
- Type:
- Single Family
- Sq.Ft.:
- 2,702
- Status:
- NEW LISTING
- Beds:
- 4
- Lot size:
- 1.3 Acres
- Year built:
- 1976
- Baths:
- 3.00
- MLS#:
- PACT2063926
- Subdivision:
- None Available
ADDITIONAL INFORMATION
Without a doubt, this is one of the best lots in the area featuring a sizable 1.3 acres on a quiet cul-de-sac in highly desirable Westtown Township. A charming covered front porch welcomes you into this renovated and beautifully appointed home. This floor plan has been completely reworked to cater to the needs of todayâs buyers while maximizing square footage in all the right places. Enter into a spacious foyer with a private study tucked to the side with double glass doors. Opposite the study is the dining room, perfect for everyday meals and for entertaining and hosting holidays. This opens completely up to the stunning kitchen with quartz countertops and herringbone tile backsplash. A pantry cabinet and pantry closet offer plenty of storage. A spacious island with a microwave drawer offers seating for four. The kitchen seamlessly adjoins the family room highlighted by a gas fireplace, built-ins and a double slider positioned to frame the gorgeous backyard views and access to a sizable deck with steps to the backyard. Off the kitchen is a mudroom with custom built-ins and a powder room. Upstairs, the primary bedroom is a true retreat, boasting a brand new ensuite bath and a generously-sized walk-in closet, providing ample storage space for all your needs. Three additional bedrooms can be found on this level, a well-appointed hall bath and a conveniently located laundry. The lower level has been thoughtfully finished with a glass door to the yard. It is ideal for a playroom, home office, or even a stylish man-cave, catering to your unique lifestyle needs. Nestled in a sought-after neighborhood, this exceptional property is within the popular Rustin/Stetson schools and offers a prime location with easy access to shopping, dining and highways.
- Type:
- Single Family
- Sq.Ft.:
- 2,540
- Status:
- NEW LISTING
- Beds:
- 4
- Lot size:
- 1 Acres
- Year built:
- 1973
- Baths:
- 3.00
- MLS#:
- PACT2063622
- Subdivision:
- High Point
ADDITIONAL INFORMATION
Classis, solidly built traditional home is ready for another generation of memories. Beautiful lot with curb appeal welcomes you into center foyer strait thru to updated kitchen. Main floor also offers "large" living room, dining room, generous size office, laundry room & half bathroom. Family room, off kitchen has wood burning fireplace. Charming side porch along with enlarged back deck offers countryside views. Second floor has generous primary bedroom with 2 closets, one walk-in along and full bath, three more substantial bedrooms with no lack of closet space and hall bath. Hardwood floors through out first & second floors. This home is waiting for your personal touch to make it your own. Located in Award winning West Chester School District, minutes from major highways, shopping, beautiful parks and of course in the wonderful Township of West Goshen!
- Type:
- Single Family
- Sq.Ft.:
- 1,056
- Status:
- NEW LISTING
- Beds:
- 2
- Year built:
- 1986
- Baths:
- 2.00
- MLS#:
- PACT2064648
- Subdivision:
- Bradford Square
ADDITIONAL INFORMATION
What an amazing location and community! Welcome in, to this beautifully maintained first floor unit in the sought after community of Bradford Square. This warm and spacious 2 bed, 2 bath layout features an open floor plan highlighted by a Family room with fireplace and sliding doors leading to a secluded patio. Beautiful Kitchen overlooks the Dining Area and features updated countertops, plenty of cabinetry and newer appliances. The owner's suite offers an attached bathroom and ample closet space. Guest Bedroom has interior access to a Center Hall Bath. The current owners have lovingly maintained and updated this home throughout and their pride in ownership shows at every turn. Located minutes away from the borough of West Chester and Bradford Shopping Center, this community is a dream! The HOA fees include the use of the tennis courts and swimming pool and the open lots make parking a breeze.
- Type:
- Single Family
- Sq.Ft.:
- 1,066
- Status:
- NEW LISTING
- Beds:
- 3
- Lot size:
- 0.57 Acres
- Year built:
- 1953
- Baths:
- 1.00
- MLS#:
- PACT2064250
- Subdivision:
- Brandywine Hills
ADDITIONAL INFORMATION
Ranch style home in the heart of the Brandywine Valley! Home entails a living room, dining room, kitchen, main bedroom, two additional bedrooms which share a hall closet and a full bath. There is a walk up attic providing lots of storage space. A two car attached garage opens into a large workshop area. The level lot is larger than .5 acres with lots of mature trees. ***Utilities are currently off. Steps to partial basement are unsteady. Please do not go into basement! "The seller does not accept blind offers or escalation clauses." Seller reserves the right to accept any offer after the first look period. âCash oï¬ers require 10% EMD or $1,000 minimum, whichever is greater, and all ï¬nanced oï¬ers require 1% EMD or $1,000 minimum, whichever is greater.â All New listings, except for Bank of America-owned properties, require a: This property is subject to a 3-Day First Look Period. Seller will negotiate offers after the period expires. For all Bank of America properties, client names BAML, BAML 2, BANA-MAM, and Bank of America use a 3-day first look. âThis property is subject to a 3-day First Look Period. Seller will negotiate offers after the period expires.
- Type:
- Single Family
- Sq.Ft.:
- 3,072
- Status:
- NEW LISTING
- Beds:
- 4
- Lot size:
- 1.11 Acres
- Year built:
- 2024
- Baths:
- 4.00
- MLS#:
- PACT2064548
- Subdivision:
- None Available
ADDITIONAL INFORMATION
New construction home in West Chester School District on a 1+ acre flat homesite. This picturesque lot can accommodate many floor plans. This brand-new, exquisitely designed home offers the pinnacle of modern luxury living. Step inside to a spacious, sunlit open floorplan adorned with high-end finishes, creating an inviting atmosphere for both gatherings and everyday living. The gourmet kitchen features a top tier design and is truly the heart of the home. Upstairs the primary suite is a haven of comfort, complemented by a spa-like ensuite bathroom, sitting area, and walk-in closet. Two additional bedrooms share a sizable jack and jill bath, while bedroom 4 has its own bathroom. ÂAn optional third floor adds versatility with customizable space to meet your needs. The basement offers various options to finish and expand the space for your family. *Pictures are from a previously built home that is a similar floor plan and includes options and upgrades not included in the listed price.
$585,000
336 Lea Drive West Chester, PA 19382
- Type:
- Single Family
- Sq.Ft.:
- 2,194
- Status:
- NEW LISTING
- Beds:
- 3
- Lot size:
- 0.04 Acres
- Year built:
- 1992
- Baths:
- 5.00
- MLS#:
- PACT2064456
- Subdivision:
- Knolls Of Birmingh
ADDITIONAL INFORMATION
Welcome to this well maintained large townhome in the prestigious neighborhood of The Knolls of Birmingham. There is a newly renovated kitchen with quartz countertops, new cabinets and stainless steel appliances. This home is ready now for its new owner. The eat-in kitchen is large, bright and inviting featuring white cabinetry, new countertops and is freshly painted. Make your appointment to see this home quickly before it sells. There are hardwood floors throughout the first floor. The recently updated solid wood railings with black metal spindles upgrade the space giving it a custom look. The Dining Room is situated in front of a large wall of windows for a beautiful view of the open space in the back yard. The Dining Room flows easily into the Living Room where there is a fireplace which provides ambience and allows for a cozy space during the colder months. Upstairs on the second floor is a large Main Bedroom with a fireplace and large closet for all your stuff. The Main Bath was renovated and has a jacuzzi style tub for soaking and a walk-in shower with glass doors, the floor is tiled and the vanity has a granite counter top. There is a spare bedroom and a full bath in the hallway to round off the second floor. On the third floor there is another good sized bedroom which could be used as a home office. This floor has a full bath and a mini split system for either extra heat if needed or to keep the living space cool during the heat of the summer. There is also a finished walk-out basement with a workout area, fireplace and space to relax and watch TV. The basement also has a half bath and more than enough storage for the pack-rats out there. This home is located in the award-winning Unionville Chadds Ford School District and is close to all major routes, restaurants and to tax free shopping in Delaware. Book a showing soon because this home will not be available long.
- Type:
- Single Family
- Sq.Ft.:
- 3,312
- Status:
- NEW LISTING
- Beds:
- 4
- Lot size:
- 1 Acres
- Year built:
- 1985
- Baths:
- 4.00
- MLS#:
- PACT2064244
- Subdivision:
- Radley Run
ADDITIONAL INFORMATION
Welcome to 1060 General Sullivan Drive, a beautifully renovated, impeccably appointed colonial home nestled on a beautiful 1 acre lot in the Radley Run country club community. This property, with distinctive curb appeal and care to detail throughout, features 4 bedrooms and 3.5 baths, combines modern updates with classic comfort, creating a perfect setting for both quiet living and lively gatherings. Its spacious rooms ensure ample space for relaxation and entertainment. As you step up to this home, you're greeted by a striking natural stone front and durable James Hardie siding. The interior boasts significant upgrades including Anderson Series A windows and doors, enhancing both the homeâs beauty and efficiency. The expansive Waterbury-designed island kitchen is equipped with state-of-the-art appliances and opens into the family room, ideal for socializing and everyday living. The thoughtful layout includes a newly created mudroom where the laundry room once was, with the laundry now conveniently situated on the second floor. Comfort extends to every corner, from the luxurious primary suite with its custom closet and spa-like bathroom with oversized walk-in shower, to the cozy bedrooms fitted with Karastan carpeting and plantation shutters. Each space is crafted to offer a welcoming atmosphere. Outdoor living is just as delightful with professional landscaping and a new Azek deck that invites you to enjoy peaceful outdoor moments. The property also features an updated drainage system for peace of mind. Radley Run provides optional membership to its country club, where facilities such as golf, tennis, and a swimming pool await those interested. This home is also perfectly situated for convenience and connectivity. Located near major routes and transportation, residents can easily access surrounding attractions, including shopping, dining, and cultural sites, as well as the vibrant city centers of Philadelphia and Wilmington. Set within the top-rated Unionville-Chadds Ford School District, this home does more than just offer a place to liveâit offers a place to thrive. Enjoy the blend of suburban comfort and easy access to urban life at 1060 General Sullivan Drive. Showings start Thursday, 4/25/24
- Type:
- Single Family
- Sq.Ft.:
- 1,794
- Status:
- NEW LISTING
- Beds:
- 3
- Lot size:
- 0.03 Acres
- Year built:
- 1900
- Baths:
- 3.00
- MLS#:
- PACT2064086
- Subdivision:
- West Chester Boro
ADDITIONAL INFORMATION
Welcome to 405 W Gay Street, located in the heart of the West Chester Borough. Step inside this inviting home and immerse yourself in the open concept living space on the first floor. Featuring hardwood flooring through the living and dining room and ceramic tile flooring in the kitchen. Recessed lighting and ceiling fans adorn the living / dining area, complementing the bold exposed brick wall. The kitchen boasts sleek black stainless finish appliances, including a natural gas range with griddle, granite countertops, and bright cabinets, creating a modern and stylish atmosphere. A convenient half bath completes the main floor, adding practicality to the space. Upstairs, you'll discover three generous bedrooms, each adorned with refinished original hardwood floors and original ceiling beams, adding character and charm to the rooms. The main bedroom has been upgraded with custom Closets By Design, providing ample storage solutions. Recessed lighting illuminates all closets on this floor, enhancing functionality and convenience. The full bathroom is a luxurious retreat, featuring a fully tiled tub/shower with a rainfall shower head, a granite-topped oversized vanity, and a heater fan for added comfort on chilly winter mornings. The finished basement offers additional living space, brightened by a full-size egress window and recessed lighting throughout. Radiant heated floors with a dedicated thermostat keep the area cozy and comfortable. There is abundant space for an office, home gym, movie theater, and more in the front of the basement, with access to exposed shelving in the rear for added storage. A full bathroom completes this lower level, adding functionality and versatility to the space A full-scale renovation in 2016-17 ensures peace of mind, with updates including new 200 amp electrical service, new plumbing throughout, and cost-effective mini-split heating and air conditioning. The exterior boasts low-maintenance stucco over brick, ensuring both durability and aesthetic appeal. A beautiful stone paver patio provides an ideal space for outdoor entertaining or relaxation, while 5-year-old double-hung vinyl windows offer energy efficiency and modern style. Additionally, the roof was newly resealed in 2021, providing added peace of mind and protection for years to come. Conveniently located just a short stroll to vibrant dining, shopping, and lifestyle options of the Borough, this home offers the perfect blend of tranquility and accessibility. With its prime location and attractive exterior features, this home presents an exceptional opportunity to enjoy the best of both worlds â a peaceful retreat just steps away from the excitement and amenities of the vibrant West Chester Borough community. Don't miss out on the opportunity to experience this stunning home â schedule your tour today!
- Type:
- Single Family
- Sq.Ft.:
- 968
- Status:
- NEW LISTING
- Beds:
- 2
- Lot size:
- 0.02 Acres
- Year built:
- 1966
- Baths:
- 2.00
- MLS#:
- PACT2064038
- Subdivision:
- Cider Knoll
ADDITIONAL INFORMATION
Welcome to a beautiful, highly sought after Cider Knoll community. This charming 2 bedroom, 1.5 bath townhouse offers a perfect blend of style and practicality. Outside, a brick patio invites you to unwind and enjoy the natural surroundings of the community. As you step inside, you'll find ceramic tile flooring and stunning crown molding throughout the first floor. The updated kitchen boasts elegant granite countertops, a breakfast bar with seating for two, and appliances. The newly updated first floor powder room adds a fresh touch with a modern accent shiplap wall. Upstairs, two spacious bedrooms with plush carpet and ample closet space await. Intricate wainscoting is showcased in both bedrooms. Bedroom Ac units were replaced 2023/2024. The updated second-floor bathroom features a tub shower with sliding glass doors. Convenience is key with a new (2023) stackable front loading washer and dryer located on the second floor as well. With it's close proximity to Route 3, public transportation, restaurants, and shopping you don't want to miss out! Make this townhome your own and experience the best of West Chester living! Schedule your showing today! HOA amenities include community pool, dog park, and recreational play area. Private personal storage locker also available.
- Type:
- Single Family
- Sq.Ft.:
- 3,206
- Status:
- NEW LISTING
- Beds:
- 4
- Lot size:
- 0.59 Acres
- Year built:
- 1987
- Baths:
- 3.00
- MLS#:
- PACT2064090
- Subdivision:
- Canterbury
ADDITIONAL INFORMATION
Welcome to this comfortable 4-bedroom, 2.5-bathroom home located in the sought-after Canterbury neighborhood within the prestigious West Chester School District. The main floor features a formal dining room adjacent to the living room, providing a welcoming space for meals and casual gatherings. The family room opens up to the kitchenâideal for everyday life. Off the family room are sliders that open up to the back deck and a large backyard. Upstairs, the master bedroom includes an en suite bathroom and walk-in closet. Upstairs also includes 3 additional bedrooms, and a hall bath for additional living spaces. The finished lower level adds extra room, suitable for a play area or home office, while the attached 2-car garage provides convenient storage and parking. Situated just minutes from West Chester Borough, residents enjoy easy access to exceptional shopping, dining, and entertainment, along with proximity to major transportation routes for straightforward commuting. This home in Canterbury is a neighborhood known for its strong community and appealâis a solid opportunity for anyone looking to add their personal touch and create lasting memories.
- Type:
- Single Family
- Sq.Ft.:
- 1,842
- Status:
- NEW LISTING
- Beds:
- 3
- Lot size:
- 0.01 Acres
- Year built:
- 1986
- Baths:
- 3.00
- MLS#:
- PACT2064538
- Subdivision:
- Chesterfield
ADDITIONAL INFORMATION
Beautiful home in sought after Chesterfield Community and West Chester Area School District! Enter this lovely home from the porch and foyer. Powder room and laundry to the right. There are wonderful floors leading to the living room and dining room with large windows for natural light, recessed lighting, ceiling fan and cozy fireplace feature. The large kitchen with beat in breakfast room provides new stainless steel appliances, ample countertops, cabinet storage, skylight windows and access to the deck and one car garage. The home also has a large finished basement which provides additional entertainment or family space. Going upstairs, you will find the primary bedroom with ensuite bathroom, lots of windows and hardwood flooring. There are two additional bedrooms and hall bath that complete this level. However, there is more. The third floor is finished and has a door so it could be another bedroom, home office or other useful space. The home is in a desirable location, with quick access to RT.3, shopping and restaurants in the post card charming West Chester town. Please hurry to make your appointment!
- Type:
- Single Family
- Sq.Ft.:
- 2,148
- Status:
- NEW LISTING
- Beds:
- 1
- Year built:
- 1974
- Baths:
- 1.00
- MLS#:
- PACT2063640
- Subdivision:
- Summit House
ADDITIONAL INFORMATION
Nestled within the serene suburbs of West Chester, this newly updated two-level condo is situated in the highly sought-after West Chester Area School District. As you step into the welcoming living area, you're immediately enveloped in a sense of modern elegance and comfort. Polished hardwood floors stretch out beneath your feet, leading the way to the newly updated kitchen boasting new cabinets, countertops, and stainless-steel appliances. No matter what your whipping up, this kitchen is sure to inspire your inner chef. Adjacent to the kitchen, a bonus room awaits, offering endless possibilities for customization. Transform it into a cozy home office, a tranquil yoga studio, or a large walk-in closet âthe choice is yours. Ascending the staircase to the second level, you'll be met with a convenient laundry area with brand new washer and dryer, making laundry day a breeze. Adjacent to the laundry area, is the newly updated bathroom with a stylish finish, featuring a sliding barn door adding a touch of rustic charm. Down the hallway, the master bedroom awaits, a sanctuary of relaxation and rejuvenation lends a cozy ambiance, while the expansive sliding glass doors flood the room with natural light, creating a serene atmosphere. Step out onto the private balcony and breathe in the fresh air as you admire the views of the surrounding neighborhood. It's the perfect spot to enjoy your morning coffee or unwind with a book in the evening, surrounded by the sights and sounds of nature. With its blend of luxury, comfort, and convenience, the second level of this newly updated condo offers the perfect retreat from the hustle and bustle of daily life. Welcome to your own private oasis. Beyond the walls of this inviting condo lies a neighborhood steeped in charm and character. Tree-lined trails wind through the community, offering the perfect backdrop for leisurely strolls with your pup or morning jogs. The nearby fitness club, swimming pool and tennis courts provide ample opportunities for outdoor recreation, while local shops and restaurants offer a taste of suburban charm. Welcome to suburban living at its finest. With its perfect blend of suburban tranquility and convenience, this newly updated two-level condo offers the ideal place to call home in one of the most sought-after neighborhoods in Chester County.
- Type:
- Twin Home
- Sq.Ft.:
- 2,962
- Status:
- NEW LISTING
- Beds:
- 3
- Lot size:
- 0.1 Acres
- Year built:
- 2022
- Baths:
- 3.00
- MLS#:
- PACT2063560
- Subdivision:
- The Reserve At Glen Loch
ADDITIONAL INFORMATION
Welcome to 1014 Chamblee Court, nestled in the prestigious Reserve at Glen Loch in West Chester, PA. This stunning custom-built carriage style home, just two years young, exudes luxury and sophistication at every turn. Spanning 2,962 square feet, this impeccable residence boasts three spacious bedrooms and two and a half bathrooms, offering the perfect blend of comfort and elegance. Step inside and be greeted by an inviting office space on the first floor, ideal for those seeking a productive work-from-home environment or a quiet retreat. The heart of this home is the gourmet kitchen, meticulously designed with upgraded appliances, custom cabinetry and gleaming hardwood floors, making it a culinary enthusiast's dream. Whether you're hosting intimate gatherings or grand celebrations, this chef's kitchen is sure to impress even the most discerning guests. With a rough-in half bath in the basement, the potential for additional living space or customization awaits, providing endless possibilities to tailor this home to your unique lifestyle. Conveniently located and boasting top-notch amenities, including nearby parks, shopping, and dining options, this residence offers the epitome of modern living in a highly sought-after community. Don't miss your chance to own this exquisite home in The Reserve at Glen Loch. With its impeccable craftsmanship, prime location, and unparalleled charm, 1014 Chamblee Court is sure to sell fast. Schedule your private showing today and start living the life of luxury you deserve!
- Type:
- Single Family
- Sq.Ft.:
- 1,805
- Status:
- NEW LISTING
- Beds:
- 3
- Lot size:
- 0.05 Acres
- Year built:
- 1984
- Baths:
- 3.00
- MLS#:
- PACT2064500
- Subdivision:
- Brinton Woods
ADDITIONAL INFORMATION
Welcome to your future home! This charming townhome offers everything you've been dreaming of. With 3 bedrooms, 2.5 bathrooms, and a spacious walk-in closet, comfort and convenience await. The third-floor loft provides versatility for a home office, entertainment area, or additional living space. Nestled in a community with low taxes and HOA fee, and boasting access to excellent schools, this residence is perfect for families. Enjoy the vibrant atmosphere of downtown West Chester, with its array of shops and restaurants, just 2 miles away. With a little TLC, this gem is ready to sparkle and become the perfect haven for you and your loved ones. Don't miss out on the opportunity to make this house your home!
- Type:
- Single Family
- Sq.Ft.:
- 2,060
- Status:
- NEW LISTING
- Beds:
- 3
- Lot size:
- 0.02 Acres
- Year built:
- 2018
- Baths:
- 3.00
- MLS#:
- PACT2064346
- Subdivision:
- The Square At West Chester
ADDITIONAL INFORMATION
Welcome to 227 S. Adams St., Absolutely One of West Chester's Finest! Located in the Heart of West Chester Borough, This Former Ryan Home Model & 3 Story Newer Construction Townhome Located at The Square is Sure to Leave an Impression. Located on the Edge of Campus & Short Walk to Downtown, This One Could Have Everything You've Been Looking For! First Level Featuring: Front Foyer Entry, New Glass French Doors to Professional Office / Flex Space, Powder Room, Large Storage Room, Utility Room & Access to 2 Car Rear Entrance Garage. Main Level Features: Open Concept Living at its BEST, Gorgeous Kitchen w/ Large Entertainers Island, Family Room, Dining Room & Flex Space Leading to Fantastic Maintenance Free Back Deck. Upper-Level Features: Master Bedroom Suite w/ Master Bath, Two Additional Generously Sized Bedrooms, Center Hall Bathroom & Laundry Closet. Upgrades & Extras Include: Former Ryan Home Model with Stunning Hardwood Floors (Family Room & Hallway Added 2023), Custom Trim work & Molding T/O (board & batten / wainscoting added 2020), Designer Kitchen Backsplash (2020), Upgraded dimmer switches t/o (2019), Custom Carpeted Stairway Runners (2022), French Glass Office Doors (2022), New Front Andersen Storm Door (2022), New MBR Barn Door (2019), New Paint (main floor and lower 2021, upper level 2023), Hanging Storage Shelving in Garage, Tiled Storage Room (2019), Fire Protection Sprinkler System T/O. This One Has It All, Walking Distance to University, Downtown, Shopping Bars, Restaurants...Don't Hesitate...make Sure You See This One Today!
- Type:
- Single Family
- Sq.Ft.:
- 950
- Status:
- NEW LISTING
- Beds:
- 1
- Year built:
- 1947
- Baths:
- 1.00
- MLS#:
- PACT2064426
- Subdivision:
- None Available
ADDITIONAL INFORMATION
*Cash only* Looking for a property with potential? Discover this hidden gem nestled along a private road in West Chester, PA. Situated alongside a peaceful creek, this cabin-style home offers a tranquil retreat and a fantastic investment opportunity for those with a vision. While this two-story house needs some TLC, it holds endless potential for the right buyer. With high ceilings, large windows, and a rustic charm that can't be replicated, this property is begging to be transformed into the perfect vacation rental or private oasis. The open-concept living area is anchored by a cozy fireplace and offers stunning views of the adjacent creek. Imagine creating a space where guests can unwind, enjoy the sights and sounds of nature, and disconnect from the daily grind. The spacious kitchen provides a blank canvas for you to design your dream culinary space. Whether you envision a modern chef's kitchen or a quaint country nook, the possibilities are endless. Outside, you'll find a scenic creek-side setting that can be transformed into an outdoor haven. Envision a fire pit for roasting marshmallows, a hammock for lazy afternoons, or a deck for al fresco dining. As a bonus, the property's proximity to local attractions and activities makes it a prime candidate for an Airbnb investment. With nearby hiking trails, fishing spots, and historical sites, this location is sure to attract nature enthusiasts and history buffs alike. Don't miss the chance to turn this fixer-upper into a profitable venture or a dream home. Contact us today to schedule a private tour or for more information.
- Type:
- Single Family
- Sq.Ft.:
- 1,294
- Status:
- NEW LISTING
- Beds:
- 3
- Year built:
- 1987
- Baths:
- 2.00
- MLS#:
- PACT2063028
- Subdivision:
- Exton Station
ADDITIONAL INFORMATION
- Type:
- Single Family
- Sq.Ft.:
- 2,375
- Status:
- NEW LISTING
- Beds:
- 4
- Lot size:
- 0.41 Acres
- Year built:
- 1975
- Baths:
- 3.00
- MLS#:
- PACT2064220
- Subdivision:
- Pine Valley
ADDITIONAL INFORMATION
This home is a great one in the fantastic neighborhood of Pine Valley. It is convenient to everything and close to all major highways. This home has 5 Bedrooms and 2.5 Baths. There are hardwood floors in the Living Room, Dining Room, Family Room, Foyer and on the stairways and the second floor hallway. Hardwood floors are also in all of the bedrooms and have carpet on them now. There is a great yard and a nice Deck. There is a 2 car garage.
$675,000
389 Eaton Way West Chester, PA 19380
- Type:
- Townhouse
- Sq.Ft.:
- 3,452
- Status:
- NEW LISTING
- Beds:
- 4
- Lot size:
- 0.04 Acres
- Year built:
- 1983
- Baths:
- 3.00
- MLS#:
- PACT2064208
- Subdivision:
- Hersheys Mill
ADDITIONAL INFORMATION
OPEN THURS. 11-2, No Shows FRI, OPEN SAT. & SUN. 1 to 4 - Come see this Excellent Location on the 8th Fairway - Sunny Updated END UNIT w/ part. fin Lower Level in ACTIVE 55+ Community of Hershey's Mill- perfect when U R Ready for the easier way of Life! If you are looking for low maintenance & "Lock & Leave" - this home checks all the boxes - esp. the ones on your "Still Need" List! Great Shape & Wonderful views from private big Deck, Southern Exposure on front of house, w/ "Helibore Heaven" perennials lining the new sidewalk to flagstone front entrance. Lots of NEW in Eaton Village - NEW Roof & Siding, & renovated PRIVATE POOL is just a block away! Enter the Foyer that has doors to Kitchen, Lower Level, & Hallway to BRs - best of all- your eyes are drawn to the straight thru views into the Living Room & Sliding Glass Doors to Deck & your outside Living Space! Fantastic fiews of the 8th Tee Box, Fairway & Green. Cart Path is the start of trail system that takes you to the Clubhouse, the Gardens, the Ponds, Tennis, Pickleball, Bocce, Wood Work Shop -you want it? They have it! Even a 1 year Social membership to the club when you buy- Sweet way to start the next chapter of your life & meet lots of fun people! Throughout the home are upgades like nice trim/millwork & pocket doors but the spacious room size is a winner! Kitchen has updated stainless appliances, 2 Pantries, granite counters & Island, & best is it's open to a SUNROOM that's a nice place for your table - w/ blt-in seat & golf course views of course! EZ to entertain w/ this Marlborough floorplan that has hdwd. flrs. in Living Rm that run into the good sized Dining Room w/ 2 lighted corner built-in cabinets - pefect place for some of your favorite things! Nice trim moldings & pocket door are upgrades found thru out this Home. Wide open entrance to the Living Room, which has a fireplace for winter nights & holiday parties, & new ceiling can lights bring light in on dark days, when Mother Nature doesn't provide light thru all the windows. The Hallway on other side of Foyer has coat closet & linen closet, & "Solar Tubes" that let the natural light in all day long! Walk past the Hall Bath w/ tub, & next to it is a Big Laundry w/ built-in cabinets. On the front of house is a sunny Bedroom w/ blt-in seat & shelves, & the 3rd Bedrm is in front corner of house & being used as a Cozy DEN - w/ 2 walls of built-ins. Head back to the spacious MBR w/ new hdwd. flrs. & again your eyes are drawn to the private peaceful views out back- which are seen above the blt-in seat & thru the glass Doors to Deck. 2 walk-in closets w/ auto lights of course, dressing table w/ sink, & separate room for the Loo & large Shower w/ newer glass doors & tile. The Lower Level makes this home just what you want - when Guests need a place to have some privacy or your children need to boomerang for a little visit! There is a full Bath, w/ doors to Bedroom & the Hall. Handy Office ready for you to Work- if you really have to! If not it can be another Bedroom, Craft Room, Studio.... But not storage - as there are 2 HUGE rooms for that - w/ lots of blt-in shelves, a work bench, & even a large Cedar Closet. New carpet down here makes it ready to just move in, as do the sofas, desk, & cabinets which can be included in the Den. One Car Garage has cabinets for storage & trash shed on the side. One of the best features of this home are the dedicated home owners that work together to keep Eaton Village NICE & DESIRABLE w/ well kept exteriors, manicured gardens & blooming trees - a warm & welcoming community within the bigger Hersheys Mill - where your Lifestyle can be as Busy or Private as you choose! As the villages in "the Mill" were built alphabetically, Eaton Village was at the beginning of the build, a solid home where the residents take great pride in helping to maintain the beauty & ambiance found only in Eaton Village! Check out the link for the virtual tour or check it out in person!
- Type:
- Single Family
- Sq.Ft.:
- 3,032
- Status:
- NEW LISTING
- Beds:
- 4
- Lot size:
- 1.2 Acres
- Year built:
- 1987
- Baths:
- 4.00
- MLS#:
- PACT2062940
- Subdivision:
- None Available
ADDITIONAL INFORMATION
Introducing this exquisite and stunning property nestled in a very quiet & peaceful road. With over 3000 sq ft , this gorgeous home features 4 bedrooms /3.5 baths, living room/great room, family room, upgraded kitchen, 2 wood fireplaces, finished basement w/bonus rooms (currently in-law suite), hardwood floors, beautiful new deck + 1.2 acres of peace & tranquility! One of the many highlights of this beautiful home is the incredible Main Bedroom Suite that will leave you in awe! The main bedroom is huge with an en-suite spa bathroom that is a true sanctuary complete with Kohler Spa & Waterfall shower, luxurious jacuzzi soaking tub, a Duvit wall hung toilet & radiant floor heating. The living / great room boasts impressive 2 story ceilings with floor to ceiling windows flooding the 1st floor with light and providing a sense of grandeur when looking out at the beautiful lawn with open space views! The very large Formal Dining Room has a wood fireplace, which flows through to the spacious eat-in kitchen, providing ample space for those who love to entertain and host gatherings. Behind the dining room/ kitchen area is a large deck ready for your summer barbeque and enjoyment! Adjacent to the kitchen is a spacious & cozy family room with another wood fireplace and access to the rear yard. The first floor even includes a large den/office room. 2nd floor has 4 bedrooms and 2 full baths with a large hall that has a sitting area/reading nook. The fully finished basement is a versatile area that includes a built in bar + 2 bonus rooms and a full bathroom with walk in shower. One bonus room is currently being used as an in-law extra bedroom suite, which can be customized to suit your unique needs and preferences. Additionally, this home has been recently updated with many upgrades including mostly all new windows, all new siding, new garage door, new trex deck and a beautiful new walkway adorned with pavers, most completed in 2021/22. This beautiful home combines elegance, comfort, and so many modern upgrades, making it a truly exceptional home. All this + so much more that you must see this property live! Don't miss the opportunity to make this amazing property your own.
- Type:
- Single Family
- Sq.Ft.:
- 2,820
- Status:
- Active
- Beds:
- 3
- Lot size:
- 0.03 Acres
- Year built:
- 1988
- Baths:
- 4.00
- MLS#:
- PACT2064194
- Subdivision:
- Bradford Square
ADDITIONAL INFORMATION
Move in condition Bradford Square 3 br 3.5 bathrooms townhome. Open floor plan 1st floor Lr w/ wood burning f/p, Dining-area, with center island with electricity, powder-room, pantry and atrium door to large freshly painted rear deck overlooking open space. Great for grilling, or relaxation. Full Fin basement with sliders to patio under the deck viewing same open space. Full finished bathroom with jetted tub and separate door. Additional 2 closet storage along with the heater room. 2nd floor feature main suite, 2 closets- plenty of closet space, with sliders to front windows. Access into modern full main bathroom with linen closet into the main suit. Laundry on 2nd floor hall along with updated full hall bathroom with 2 vanities, and bedroom #2 with ample closet space. The finished loft is quite large with skylight, c/f, and good closet space. Community offers tennis, inground pool, tot lots and great walking community. Still easy access to the borough of West Chester. 2 assigned parking space and plenty of overflow parking. Henderson HS, Pierce Middle, Hillsdale Elem.
© BRIGHT, All Rights Reserved - The data relating to real estate for sale on this website appears in part through the BRIGHT Internet Data Exchange program, a voluntary cooperative exchange of property listing data between licensed real estate brokerage firms in which Xome Inc. participates, and is provided by BRIGHT through a licensing agreement. Some real estate firms do not participate in IDX and their listings do not appear on this website. Some properties listed with participating firms do not appear on this website at the request of the seller. The information provided by this website is for the personal, non-commercial use of consumers and may not be used for any purpose other than to identify prospective properties consumers may be interested in purchasing. Some properties which appear for sale on this website may no longer be available because they are under contract, have Closed or are no longer being offered for sale. Home sale information is not to be construed as an appraisal and may not be used as such for any purpose. BRIGHT MLS is a provider of home sale information and has compiled content from various sources. Some properties represented may not have actually sold due to reporting errors.
West Chester Real Estate
The median home value in West Chester, PA is $545,000. This is higher than the county median home value of $358,000. The national median home value is $219,700. The average price of homes sold in West Chester, PA is $545,000. Approximately 35.38% of West Chester homes are owned, compared to 58.77% rented, while 5.85% are vacant. West Chester real estate listings include condos, townhomes, and single family homes for sale. Commercial properties are also available. If you see a property you’re interested in, contact a West Chester real estate agent to arrange a tour today!
West Chester, Pennsylvania has a population of 19,698. West Chester is less family-centric than the surrounding county with 29.22% of the households containing married families with children. The county average for households married with children is 37.13%.
The median household income in West Chester, Pennsylvania is $55,313. The median household income for the surrounding county is $92,417 compared to the national median of $57,652. The median age of people living in West Chester is 23.8 years.
West Chester Weather
The average high temperature in July is 86.6 degrees, with an average low temperature in January of 18.8 degrees. The average rainfall is approximately 46.5 inches per year, with 26.5 inches of snow per year.
