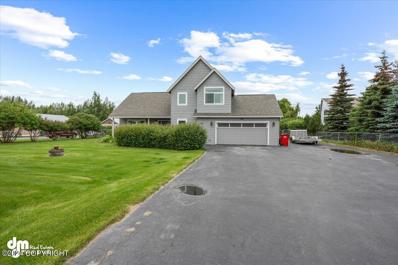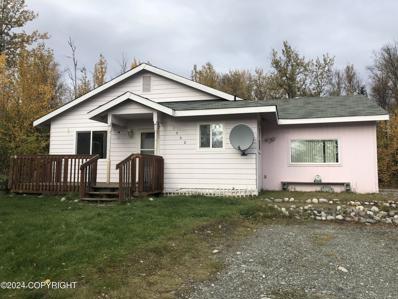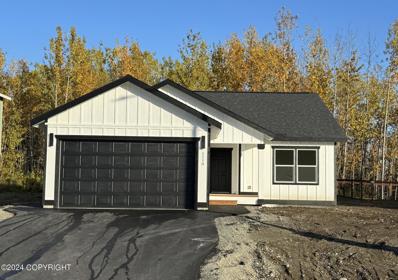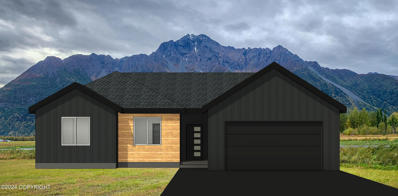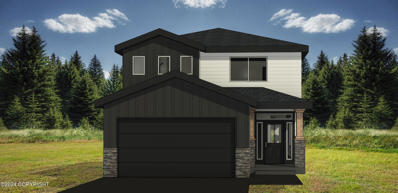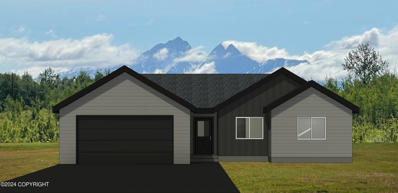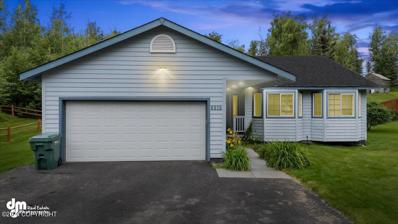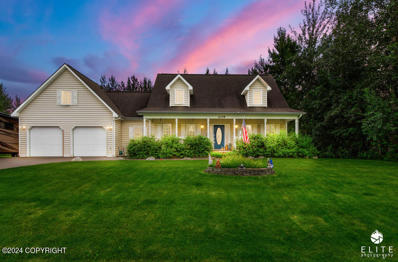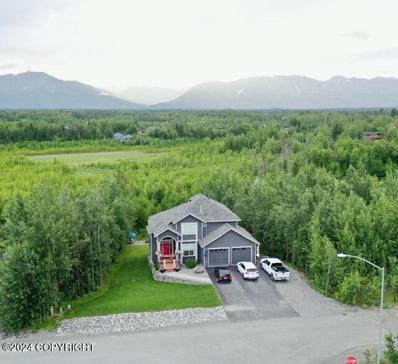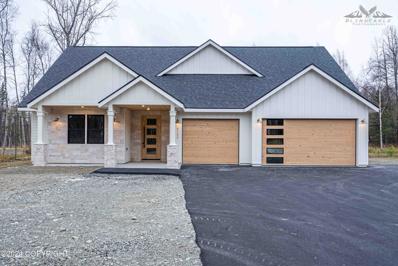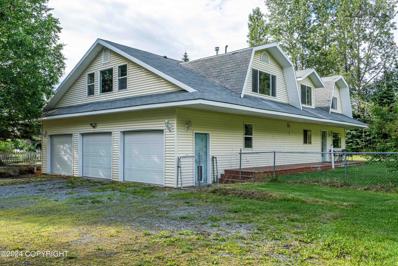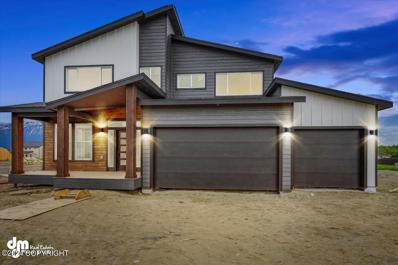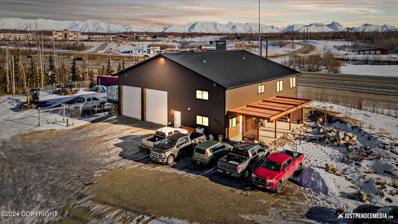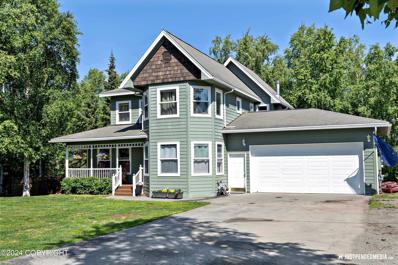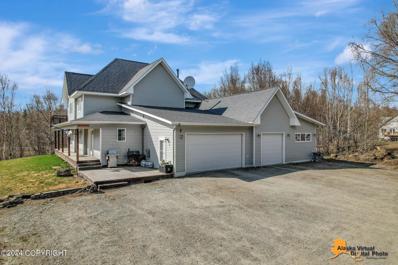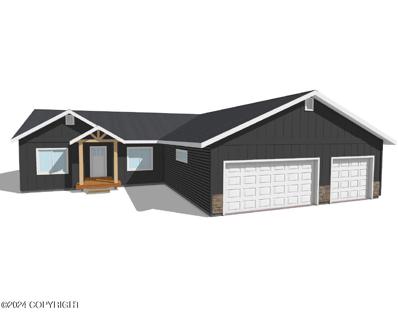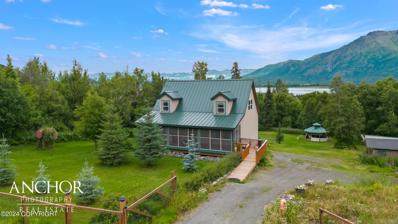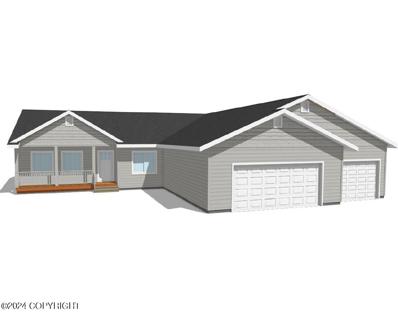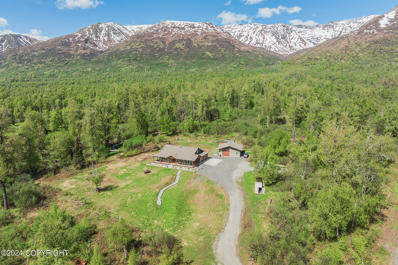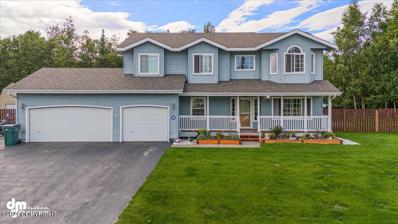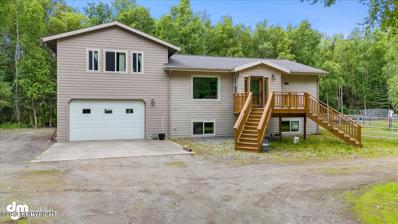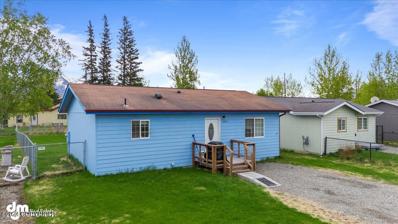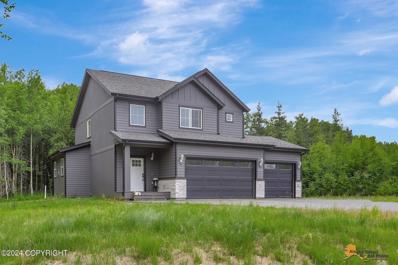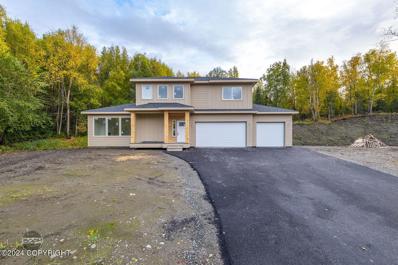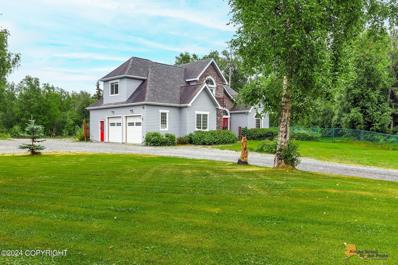Palmer AK Homes for Sale
$529,000
1300 S Jewel Street Palmer, AK 99645
- Type:
- Other
- Sq.Ft.:
- 40,075
- Status:
- NEW LISTING
- Beds:
- 4
- Lot size:
- 0.92 Acres
- Year built:
- 1997
- Baths:
- 3.00
- MLS#:
- 24-9410
ADDITIONAL INFORMATION
Rarely do homes come up for sale in this quiet setting. Incredibly maintained,4 bedroom 3 bath home has been remodeled with an amazing floor plan and outdoor entertainment space. This home offers 360 degree views. A Beautiful kitchen with a formal living room and a family room as well as a master suite. Fenced yard that backs up to farmland. The yard features a half... basketball court as well as garden beds and a large shed.The property has Apple trees, Lilac trees, raspberry bushes and strawberries. A Large driveway with plenty of space to park ATV's or an RV. Located just one mile from the Palmer golf course. Close enough to all the amenities but far enough away from the city to be able to enjoy the quiet privacy this home and yard have to offer. More Recent updates include: 2014 - New roof. 2015 - New hot-water tank. 2015 - New septic tank & leach field 2016 - New well pump and pressure tank 2018 - Quartz countertops 2018 - Main floor bathroom 2018 - New Pella Exterior doors 2018 - All new Pella Triple pane windows 2018 - New battery-operated blinds for ease of operation
- Type:
- Other
- Sq.Ft.:
- 50,094
- Status:
- NEW LISTING
- Beds:
- 2
- Lot size:
- 1.15 Acres
- Year built:
- 2002
- Baths:
- 2.00
- MLS#:
- 24-9375
ADDITIONAL INFORMATION
Ready for a great commute location and a home on 1.15 Acres? Then check out this 2BR, 1.5BA with a large den. Beautiful view and only minutes to the highway.
- Type:
- Other
- Sq.Ft.:
- 8,402
- Status:
- NEW LISTING
- Beds:
- 2
- Lot size:
- 0.19 Acres
- Year built:
- 2024
- Baths:
- 2.00
- MLS#:
- 24-9353
ADDITIONAL INFORMATION
Breathtaking View! Craftsman Ranch Style design by WM Construction in Palmer's newest subdivision! Green Acres is the place to be! Well laid out one level living with everything you could want. 1,202sf with 2 bedrooms, 2 bathrooms, walk in pantry, eat in kitchen, gas fireplace, mud room and a two car garage. Mountain views from nearly every direction and city water / sewer for piece of mind. This is one of the very last opportunities to own a new home in Green Acres!! Some options may still be available to select, choices are becoming limited so don't delay! Call today and set up a builders discovery meeting to get started on your new home. This floor plan lives larger than nearly any 3 bedroom plan at this size. Close to shopping, restaurants and an excellent commute to the base or nearly anywhere in the valley. This home is slated for completion in November. Act now to get your finished home in 2024.
- Type:
- Other
- Sq.Ft.:
- 1,565
- Status:
- NEW LISTING
- Beds:
- 3
- Lot size:
- 0.04 Acres
- Baths:
- 2.00
- MLS#:
- 24-9299
ADDITIONAL INFORMATION
Beautiful ''Pioneer Hill '' floor plan with 3 bedroom, and 2 full bath ranch home in the valley's premiere neighborhood by award winning Mountain Ridge Construction. This home is still to be built so plenty of time to customize it and make it your own Estimate completion time is 01-31-2025
- Type:
- Other
- Sq.Ft.:
- 1,720
- Status:
- NEW LISTING
- Beds:
- 3
- Lot size:
- 0.04 Acres
- Year built:
- 2024
- Baths:
- 3.00
- MLS#:
- 24-9297
ADDITIONAL INFORMATION
Beautiful '' Golden Star Peak'' floor plan with 3 bedroom, and 2 full bath in a 2 story home in the valley's premiere neighborhood by award winning Mountain Ridge Construction. This home is still to be built so plenty of time to customize it and make it your own. Estimate Completion time is 12/31/24
- Type:
- Other
- Sq.Ft.:
- 1,408
- Status:
- NEW LISTING
- Beds:
- 3
- Lot size:
- 0.03 Acres
- Year built:
- 2024
- Baths:
- 2.00
- MLS#:
- 24-9284
ADDITIONAL INFORMATION
Beautiful ''Mount Grace'' floor plan with 3 bedroom, and 2 full bath ranch home in the valley's premiere neighborhood by award winning Mountain Ridge Construction. This home is still to be built so plenty of time to customize it and make it your own.
Open House:
Saturday, 7/27 12:00-3:00PM
- Type:
- Other
- Sq.Ft.:
- 25,265
- Status:
- NEW LISTING
- Beds:
- 4
- Lot size:
- 0.58 Acres
- Year built:
- 2001
- Baths:
- 2.00
- MLS#:
- 24-8901
ADDITIONAL INFORMATION
Welcome home to this charming ranch in a tucked away neighborhood. Fantastic location for commuters! There's room to spread out with vaulted ceilings and four well-appointed bedrooms including the primary with an ensuite. Huge yard with a terraced garden area. Enjoy serenity by the fire pit with those beautiful mountain views at the back of the property.
$575,000
2179 N Kelso Lane Palmer, AK 99645
- Type:
- Other
- Sq.Ft.:
- 20,909
- Status:
- NEW LISTING
- Beds:
- 3
- Lot size:
- 0.48 Acres
- Year built:
- 2004
- Baths:
- 4.00
- MLS#:
- 24-8860
ADDITIONAL INFORMATION
Stunning Equestrian Acres home w/ a mountain view & mother in law suite w/ separate entrance! Featuring 3 bedrooms, 4 full bathrooms, & an unfinished daylight basement. Perfect for entertaining w/ custom kitchen cabinetry, granite countertops, custom Trex deck, updated flooring & master suite on the main living floor. This beautiful home in a highly desired school district is a rare find!
- Type:
- Other
- Sq.Ft.:
- 20,038
- Status:
- NEW LISTING
- Beds:
- 4
- Lot size:
- 0.46 Acres
- Year built:
- 2004
- Baths:
- 4.00
- MLS#:
- 24-8454
ADDITIONAL INFORMATION
COMING SOON! Large family home. Remodeled with new vinyl laminate floors. Updated carpet. Newly painted inside on main floor. Large deck facing Hatchers Pass. Privacy with trees. 4 beds plus office. Daylight basement w/family room. 2 fireplaces. Storage under the garage. Formal dining room. 2 story ceilings in living room. Lots of windows, natural light. Across from Colony HS and Jr High.
- Type:
- Other
- Sq.Ft.:
- 60,113
- Status:
- NEW LISTING
- Beds:
- 4
- Lot size:
- 1.38 Acres
- Year built:
- 2024
- Baths:
- 3.00
- MLS#:
- 24-8437
ADDITIONAL INFORMATION
This gorgeous modern farmhouse offers a great layout with all the custom touches one would hope for! Features include warm tones, two living spaces, Master Bedroom/Bath on main level, bonus office, tons of storage space, custom ceiling designs, upgraded black windows, gas fireplace, custom built ins, LVP flooring and some carpet, 8' wet bar area adjacent to second living space, a sunroom, large patio, multiple WIC's, lots of natural light throughout and so much more! The master suite includes a large tiled shower, a soaking tub, double vanity, private toilet area, and WIC. ((Kitchen includes light quartz countertops and island with custom white oak quarter sawn built wrap, WI Pantry with countertop and custom shelving, 42" uppers w/some glass doors, an oversized 42" work-station sink with instant hot water and a cup rinser feature, drawer cabinets, and crown molding.((The exterior features a fully wrapped LP siding w/cedar and rock accents throughout, rear exterior porch with concrete slab to sit back and enjoy the outdoors, an oversized covered concrete porch in front, 1.38 acres of level land and a 3 car garage which includes a generator transfer switch, RV plug in, and EV ready garage to charge your vehicle. ((Close to Hatcher Pass, a quick ride into town, and close to tons of recreational offerings. Come take a look and fall in love with all the beauty and functionality this home has to offer!
$585,000
805 N Eckert Street Palmer, AK 99645
- Type:
- Other
- Sq.Ft.:
- 45,738
- Status:
- NEW LISTING
- Beds:
- 4
- Lot size:
- 1.05 Acres
- Year built:
- 1975
- Baths:
- 3.00
- MLS#:
- 24-9102
ADDITIONAL INFORMATION
Unique Palmer farmhouse style home freshly updated with new interior paint, carpet, lvp, and LED lights. Beautiful private fenced in landscaped yard w/ 3 car garage & plenty of room to park. New roof will be installed prior to closing. Downstairs features: Kitchen, dining, living, 3/4 bath. Upstairs 3 huge bedrooms share 1 full bath, living room, Master bath w/ ensuite & large wic
Open House:
Saturday, 7/27 1:00-4:00PM
- Type:
- Other
- Sq.Ft.:
- 20,473
- Status:
- NEW LISTING
- Beds:
- 4
- Lot size:
- 0.47 Acres
- Year built:
- 2023
- Baths:
- 3.00
- MLS#:
- 24-7206
ADDITIONAL INFORMATION
This New Construction home is complete & can close in 30 days or less! Upgrades include open shelves next to the fireplace, farmhouse sink, mudroom bench, RV driveway pad, and gutters. The Granite Peak II floor plan is a traditional 2 story home with a massive garage built by the award-winning Mountain Ridge Custom Homes. The views from this home are phenomenal! The south facing back deck is the perfect place to relax after a long day. Your main level includes a front sitting room as well as an open concept living room connected to your dining and kitchen. The kitchen features a large island and massive pantry with built in shelving, cabinets & counters. Don't miss the mud rum with a half bath and garage access. Upstairs you will 4 bedrooms including a large primary bedroom w/ a walk-in shower, soaking tub, and walk in closet. Down the hall you will find 3 more bedrooms, full bathroom, and generous laundry room with a large laundry sink. No Expense spared - Enjoy custom cabinetry & quartz counters throughout, LVP flooring on the main level, custom tile work, composite decking, and oversized windows.
$1,300,000
7917 E Matanuska Spur Road Palmer, AK 99645
- Type:
- Other
- Sq.Ft.:
- 68,389
- Status:
- Active
- Beds:
- 3
- Lot size:
- 1.57 Acres
- Year built:
- 2019
- Baths:
- 3.00
- MLS#:
- 24-8960
ADDITIONAL INFORMATION
Introducing a one-of-a-kind custom-built home with breathtaking million-dollar views. This exceptional property features an attached 2,400 sq/ft shop, perfectly accommodating a large motorhome or ocean boat. Impeccable craftsmanship is evident throughout, highlighted by luxurious hardwood flooring and a pergola for enjoying sunny days outdoors. The spacious master suite boasts a walk-in shower and a custom clawfoot tub, offering comfort and elegance. The exterior showcases metal siding, soffit, and walls, ensuring zero maintenance and a pristine appearance. Enjoy the comfort of in-floor radiant heat throughout the entire house. Outside, nearly 7,000 sq/ft of fenced lay-down yard provides ample space for equipment and recreational toys. Conveniently located just 1 mile from the trunk exit and 1.5 miles from Mat-Su Regional, this property offers unparalleled accessibility. Ideal for both residential and business purposes, the downstairs office can easily convert into an additional bedroom. With exceptional highway exposure, this location is perfect for maximizing visibility and convenience. Don't miss this rare opportunity to own a property that combines luxury, functionality, and prime location.
- Type:
- Other
- Sq.Ft.:
- 217,800
- Status:
- Active
- Beds:
- 4
- Lot size:
- 5 Acres
- Year built:
- 1997
- Baths:
- 4.00
- MLS#:
- 24-8598
ADDITIONAL INFORMATION
Welcome home to storybook charm, an unbeatable commute location, and expansive, incredible views of the Chugach Mountains & Palmer Hay Flats. Ample south-facing sunshine brightens the traditional, open floor plan. Custom hickory cabinets in the kitchen, large pantry & mud room from garage. In-law suite with private bedroom, bathroom, and kitchenette in lower level for income or visitors. This lovely, spacious home is situated on 5 picturesque acres located in an ideal and very private setting. One of the quickest commutes from Anchorage that you could possibly find in the valley!
- Type:
- Other
- Sq.Ft.:
- 87,120
- Status:
- Active
- Beds:
- 5
- Lot size:
- 2 Acres
- Year built:
- 2005
- Baths:
- 4.00
- MLS#:
- 24-8920
ADDITIONAL INFORMATION
HOME SWEET GNOME! This home has it all: 2 primary ensuites - one on each level. Decks, decks & more decks. 3 car garage w/ extra storage. Massive crawl space that's perfect for your 13 Christmas trees, holiday decor and things in boxes that you never look at. The main floor features: primary suite with deck access and an ensuite bathroom with a big tub that's perfect for a rejuvenating soak.... after mowing the 2 acres. The heart of the home (the kitchen), hallway powder room, a kitchen nook and large living space. Upstairs features: three additional bedrooms share a hallway bathroom, and a 2nd primary is a MASSIVE bedroom with a large walk in closet, private bathroom and a private retreat with its own deck with views of the land.
- Type:
- Other
- Sq.Ft.:
- 34,848
- Status:
- Active
- Beds:
- 3
- Lot size:
- 0.8 Acres
- Baths:
- 2.00
- MLS#:
- 24-8832
ADDITIONAL INFORMATION
The Deshka model by Hall Quality Homes with an added 3rd car garage. Upgrades include an open beam porch, stone accents, paved RV pad, extra wide driveway, quartz counters, LVP flooring, plumbing, cabinet, and lighting upgrades. This will be a beautiful home in a great location! Foundation is in with framing starting soon! This home will be complete early 2025, but don't wait, secure it now!
- Type:
- Other
- Sq.Ft.:
- 49,658
- Status:
- Active
- Beds:
- 3
- Lot size:
- 1.14 Acres
- Year built:
- 1998
- Baths:
- 2.00
- MLS#:
- 24-8575
ADDITIONAL INFORMATION
Don't miss the chance to experience mountain living with a view of a glacier fed river. The 1.14 acres is available for sale next door MLS#24-4062. This 3 bedroom 2 bath house has a walk out basement adding 1040 square feet to the 1508 interior living space for a total of 2548 square feet. The house was meticulously designed to include a French drain. Enjoy your down time on the 16x24 trex deck that overlooks the back yard, mountains and river. The chicken coop, shed, greenhouse and gazebo are added bonuses that come with this property. Raised garden beds, fruit trees(4 cherry bushes, apple trees, 2 plum trees), berries(raspberries and strawberries) have been established. In 2021 the following items were installed or replaced: -Poured concrete in basement -On demand hot water heater -New metal roof -New kitchen counters and cabinets 2024 updates: -New Chimney in basement -Some walls have new paint -Front deck has a new support beam
- Type:
- Other
- Sq.Ft.:
- 40,075
- Status:
- Active
- Beds:
- 3
- Lot size:
- 0.92 Acres
- Baths:
- 2.00
- MLS#:
- 24-8829
ADDITIONAL INFORMATION
This one is special! A brand new version of the Deshka model on an incredible view lot in Alpine View! This home was designed for this lot with a wall of windows facing Pioneer Peak and open farmland. The open concept living area will VLP flooring and vaulted ceilings. The kitchen will feature quartz counters, a 7ft island, apron sink, premium cabinets, wall mounted hood fan, tile, and more! The master bedroom will boast a WIC, Soaking Tub, Tile Shower, and large vanity. The huge 3 gar garage will have space for your needs! Lot's upgrades in the beauty! Look for completion very early in 2025, but don't wait, secure this home today and choose your paint colors! Home partially backs to greenspace and small pond!
- Type:
- Other
- Sq.Ft.:
- 326,700
- Status:
- Active
- Beds:
- 6
- Lot size:
- 7.5 Acres
- Year built:
- 2014
- Baths:
- 6.00
- MLS#:
- 24-5650
ADDITIONAL INFORMATION
Situated at the base of Hatcher Pass with Government creek running through it and trails close, this property features 3 masterfully built residences: a gorgeous 3 BR custom home, a large shop w/ mother-in-law apartment and an ''off grid'' private 2 BR guest house. The 7.5 acre grounds offer manicured landscaping, untamed nature and the sound of the flowing creek to enjoy with mountains all around. Features List 7.5 acres with main house, guest house and shop with mother-in-law. 360-degree view of mountains Government Creek runs through the property Year-round trail access nearby Groomed ski trail nearby in winter Non-motorized recreation use of trails east of Government Creek Landscaped private yard Fire service area No CCRs 2 x 6 frame construction Mortise and Tenon Emberwork Smart lap siding Upgraded architectural shingles (50% heavier than 3-tab) Plenty of parking for RVs and toys Built-in generator with propane autostart In-floor heat throughout homes and attached garage Garage has two 10' wide x 8' high overhead doors 2 garage door openers Firewood storage shed Underground perimeter pet fencing Main House Mountain views from every window! Listen to the beautiful sound of Government Creek from the porch 3 bedrooms, plus den, plus 3 baths 5-star plus energy rated when built Urethane-filled walls and flash coated ceiling Toyo oil boiler installed Sept 2023 500-gallon oil tank HRV (heat recovery ventilation system) In-floor heat Security system Water treatment system Triple pane windows Upgraded custom blinds Wraparound covered porch Built with many features for ADA/handicap access Greatroom with abundant natural light Ceiling fans LVP flooring Soapstone woodstove Ceiling can lights Custom interior barn doors Custom cherry kitchen cabinets built by master woodworker Natural stone kitchen counters and breakfast bar Double oven, microwave convection Induction cooktop Well-designed pantry Large laundry/mudroom Plumbed for deep sink Primary bedroom on main level Primary bath features: trough sink, travertine, heated towel bar, walk-in shower, spacious walk-in closet Game room and 2 bedrooms on upper level Hardwood floors Attached oversized double garage Driveway gate Detached Shop with Mother-in-Law Apartment Shop 36' x 36' dimensions (~800 sq. e. shop and ~400 sq. e. apartment) In-floor heat 220V for welding Deep sink 12' x 12' overhead door sized for RVs Indoor/outdoor dog kennel Mother-in-Law Apartment Private entry 1 bedroom and 3/4 bath with 42" oversized shower Open floor plan Complete kitchen Solid surface counters Ceiling fan 4' high storage loft area with interior stair access Tongue and groove ceiling Cozy living area Urethane flash-coated walls Guest House Mountain views all around 2 bedrooms plus 2 baths Covered front deck Private setting Triple pane windows Solar "off-grid" system Solar panels and battery bank (lithium 48 volt) Oil fired boiler/water heater In-floor heat 500-gallon oil tank Urethane flash-coated walls Backup generator Woodstove Open floor plan Farmhouse style kitchen sink Solid surface kitchen counters Propane gas range Laundry area Primary bedroom features walk-in closet and bath with double sinks Lots of storage under house Large fenced vegetable garden plot Driveway gate
$510,000
440 N Dawson Circle Palmer, AK 99645
- Type:
- Other
- Sq.Ft.:
- 37,026
- Status:
- Active
- Beds:
- 5
- Lot size:
- 0.85 Acres
- Year built:
- 2005
- Baths:
- 3.00
- MLS#:
- 24-8686
ADDITIONAL INFORMATION
Experience the perfect blend of convenience and charm in this stunning home. Enjoy the beauty of nature right in your own backyard, while still being close to essential amenities. Interior has been upgraded with new laminate and ceramic tile flooring, and freshly painted walls. It features 5 bedrooms, each equipped with mounted TVs that will remain with the home, and a 16 x 20 ft shop for your handyman projects. The fenced backyard, enclosed with 6 ft fencing for privacy, boasts beautiful landscaping. Additionally, there is a separately fenced orchard with 5 apple and 5 cherry trees, a picnic area complete with a large fire pit and horseshoe pit, and a gravel walkway that connects the picnic area to Wasilla Creek, which runs across the back of the property. Don't miss out on this unique opportunity to own a piece of Alaskan paradise!
$445,000
16555 E Bohman Way Palmer, AK 99645
Open House:
Sunday, 7/28 1:00-4:00PM
- Type:
- Other
- Sq.Ft.:
- 84,071
- Status:
- Active
- Beds:
- 3
- Lot size:
- 1.93 Acres
- Year built:
- 2001
- Baths:
- 2.00
- MLS#:
- 24-8128
ADDITIONAL INFORMATION
Incredible Potential for this piece of property and home! 3 bedrooms plus another room that could be a 4th bedroom. Daylight Basement with a 2nd living space. Oversized 2 car garage with a huge unfinished addition upstairs that could be a master suite or extended living room eventually. The land is unrestricted and would be perfect for a little hobby farm. Two acres with lots of privacy and trees
- Type:
- Other
- Sq.Ft.:
- 6,970
- Status:
- Active
- Beds:
- 2
- Lot size:
- 0.16 Acres
- Year built:
- 2004
- Baths:
- 1.00
- MLS#:
- 24-6566
ADDITIONAL INFORMATION
Small but cozy! Featuring 2 bedrooms and 1 bathroom. A great layout that has an entry way with a closet, and an open kitchen and living room with a sliding door to the fenced in back yard, plus the shed stays for extra storage. Great location on a quiet street, close to th fairgrounds, schools, MTA hockey rink, shopping, parks, and restaurants. Appliances stay.
- Type:
- Other
- Sq.Ft.:
- 40,075
- Status:
- Active
- Beds:
- 3
- Lot size:
- 0.92 Acres
- Year built:
- 2021
- Baths:
- 3.00
- MLS#:
- 24-8470
ADDITIONAL INFORMATION
Here is an opportunity to own an almost new, *gorgeous* JDL home in a premier location just off Palmer Fishhook. Shows like new with tasteful upgrades and selections without the long wait for new construction. With nearly 2000 square feet inside, a huge 768 sq ft garage, and nearly an acre of land, there is room to relax on Windy Woods! The main floor of the home features an open concept plan with a mud room off the huge garage, beautiful kitchen, and a wall of windows in the living room plus a fireplace for those cozy winter nights. All three bedrooms plus a loft area perfect for a small den/ office space are upstairs. Primary bedroom has a beautiful ensuite and a walk in closet with shoe storage. Jack-n-Jill bathrooms between the two spare bedrooms, this is a truly special home.
$481,410
553 N Joppa Circle Palmer, AK 99645
- Type:
- Other
- Sq.Ft.:
- 24,394
- Status:
- Active
- Beds:
- 3
- Lot size:
- 0.56 Acres
- Year built:
- 2024
- Baths:
- 3.00
- MLS#:
- 24-8502
ADDITIONAL INFORMATION
Another beautiful under construction home built by Elegant Homes! This 3 bed, 2.5 bth 3 car garage home offers an open concept design, HUGE walk in pantry, and beautiful finishes throughout. Built for the Alaskan winters the builder is installing a SAUNA off the garage! With all bedrooms upstairs, a large tiled ensuite off the primary bedroom and double sinks in the guest bathroom it is perfect for everyone! Located in a great commute location across from the fairgrounds
$1,065,000
3557 N Snowgoose Road Palmer, AK 99645
- Type:
- Other
- Sq.Ft.:
- 217,800
- Status:
- Active
- Beds:
- 4
- Lot size:
- 5 Acres
- Year built:
- 2004
- Baths:
- 3.00
- MLS#:
- 24-8247
ADDITIONAL INFORMATION
Desirable horse property on a private 5 acre lot w/spacious home, heated barn/stalls, riding arena, turnouts, garage space, shed, gardens and more! House is spacious and well cared for with ample windows to let in light and overlook the barn/paddocks/arena. Thoughtful dream buildouts throughout the property for horse enthusiasts. Additional fenced fields in back for lease for horse grazing. House - Main Level Solid surface countertops with bar seating for three Butcher block island with hanging pot rack Gas cooktop and tile backsplash Ample kitchen storage with pantry closet Spacious laundry room with utility sink, solid surface counters, utility sink, hook ups for gas or electric dryer Breakfast nook large enough for spacious table Large vaulted ceilings throughout the living space plus ceiling fans Stone fireplace with tile hearth and timber mantle Low set living room windows for the littles and four legged friends to see out of plus sun screen shades Radiant in floor heat throughout 20" tile flooring in high traffic areas Large dining room with double doors Front living room with extensive library built in shelves and double doors Half bath for guests on main floor Extensive master suite on main floor equipped with door to back deck, sconce lighting, crown molding lighting, bath with jetted tub, large shower with dual shower heads and bench seat, double vanity and double walk in closets Large double front doors to home Attached and heated 2 car garage with utility sink and storage House is set up for back up generator - currently on site but not included in sale - negotiable House - Upstairs Three very spacious bedrooms plus storage and large full bath, each bedroom is unique in design and space Bedroom 1 - vaulted ceilings, loft space, door to second story deck Bedroom 2 - room for multiple beds and closet space that has additional attic access Bedroom 3 - open to downstairs living room with walk-in closet (currently used as office space) Bath has double vanity Barn/Arena/Other 60' x 40' insulated, heated, and sheet rocked barn with attached 16' x 20' separate tractor storage Large garage door for access if needed (10' x 11.5') 2 interior stalls (11' x 11') Metal edging and access windows in stalls Utility sink with hot and cold water Heated wash stall 2 floor drains Heated tack room Forced air heat Fully rubberized matted floor for easy cleaning Fully lighted second story hayloft with room for about 12 pallets and custom cupola Exterior hose spigot Tie Posts (2 cross ties) Large exterior light poles for darker days during the year 60' x 100' riding arena (lighted and professionally graded) Exterior stall (10' x 16') and pole barn with concrete floor Multiple horse turnouts with lights, electric fence, covered shelters, pea gravel and professional drainage 5 minute drive to Flying Horse Equestrian Center Indoor Arena Exterior Extensive circular driveway Extensive additional parking Matching 24' x 20' shed with heat, lighting, solid floor, storage loft and garage door for access (7.5' x 6.5') Back deck overlooks the barn and area equipped with gas grill Playgroud equipment built in for the littles Fenced in apple/cherry/current orchard out front and separate fenced in area with space for chickens 5 acres total with ADDITIONAL 5 acres in back that is available to lease and already fenced in for horse grazing Mature garden, raised beds, trees, and hedging for privacy

The listing content relating to real estate for sale on this web site comes in part from the IDX Program of Alaska Multiple Listing Service, Inc. (AK MLS). Real estate listings held by brokerage firms other than the owner of this site are marked with either the listing brokerage’s logo or the AK MLS logo and information about them includes the name of the listing brokerage. All information is deemed reliable but is not guaranteed and should be independently verified for accuracy. Copyright 2024 Alaska Multiple Listing Service, Inc. All rights reserved.
Palmer Real Estate
The median home value in Palmer, AK is $432,000. This is higher than the county median home value of $281,700. The national median home value is $219,700. The average price of homes sold in Palmer, AK is $432,000. Approximately 56.01% of Palmer homes are owned, compared to 36.21% rented, while 7.78% are vacant. Palmer real estate listings include condos, townhomes, and single family homes for sale. Commercial properties are also available. If you see a property you’re interested in, contact a Palmer real estate agent to arrange a tour today!
Palmer, Alaska has a population of 6,773. Palmer is more family-centric than the surrounding county with 38.86% of the households containing married families with children. The county average for households married with children is 37.74%.
The median household income in Palmer, Alaska is $58,389. The median household income for the surrounding county is $74,887 compared to the national median of $57,652. The median age of people living in Palmer is 30.7 years.
Palmer Weather
The average high temperature in July is 63.4 degrees, with an average low temperature in January of -1.1 degrees. The average rainfall is approximately 16.4 inches per year, with 82.4 inches of snow per year.
