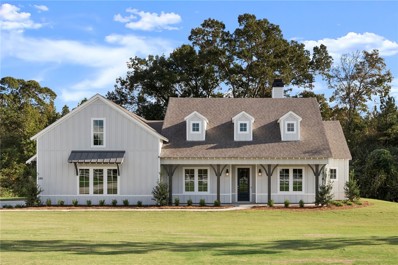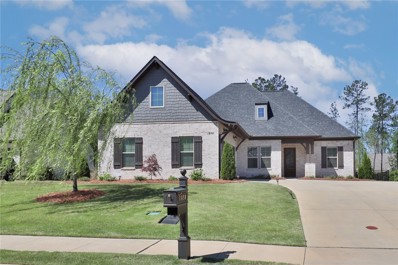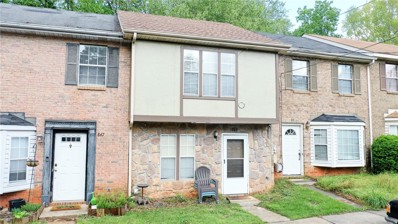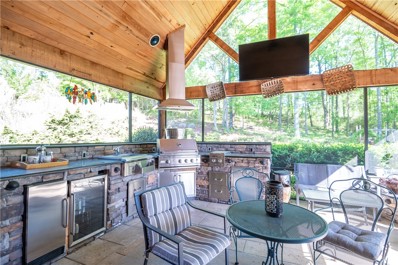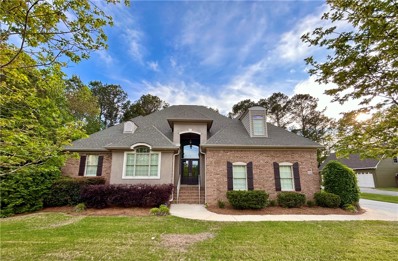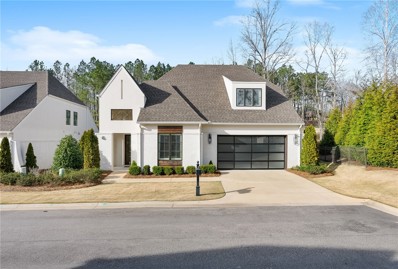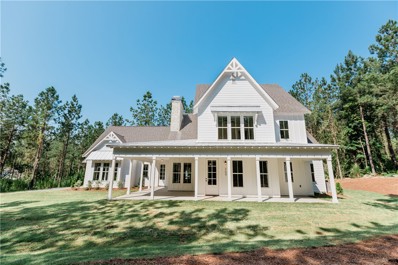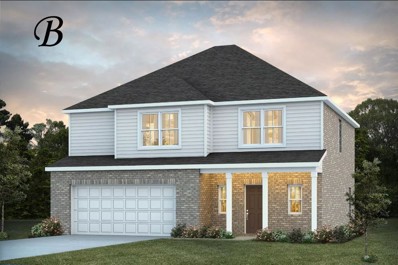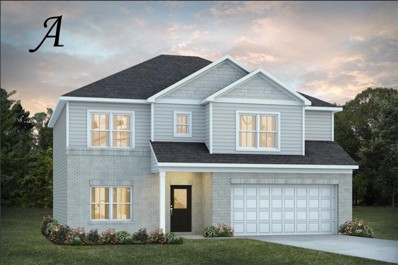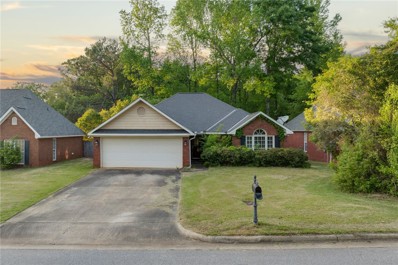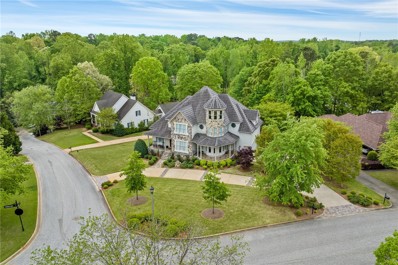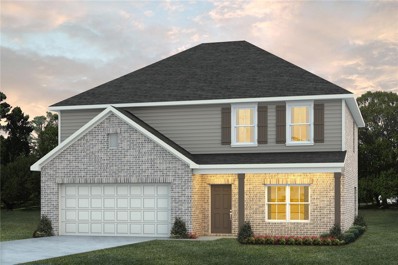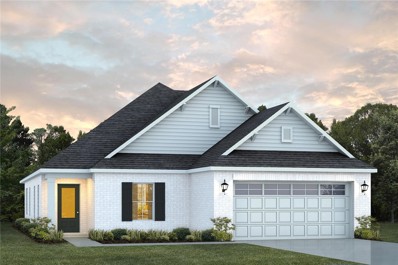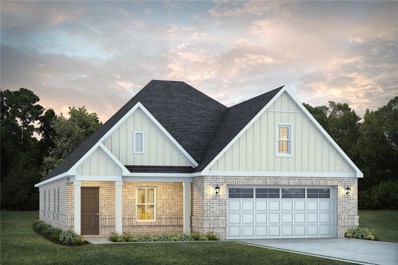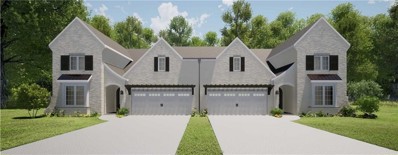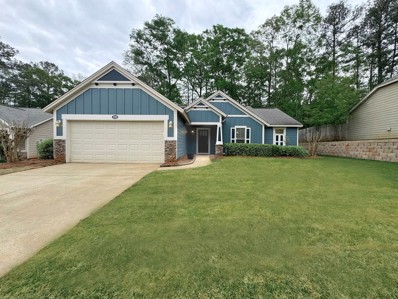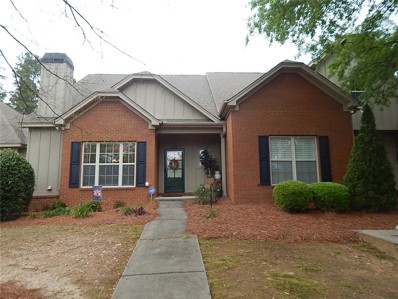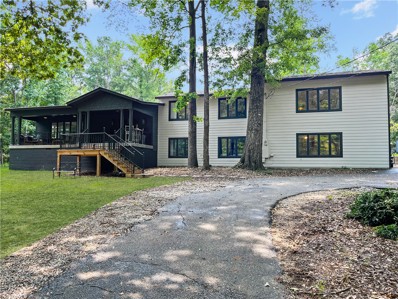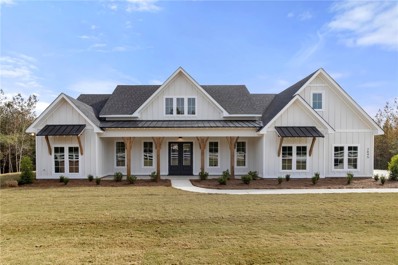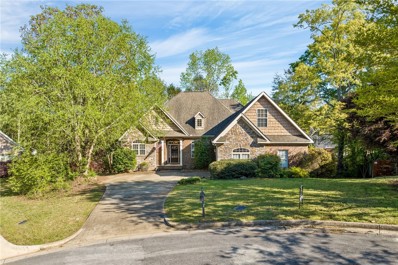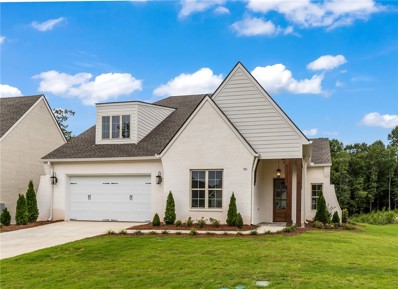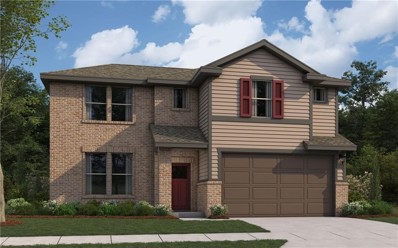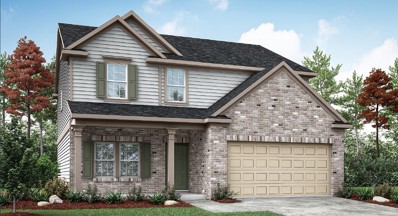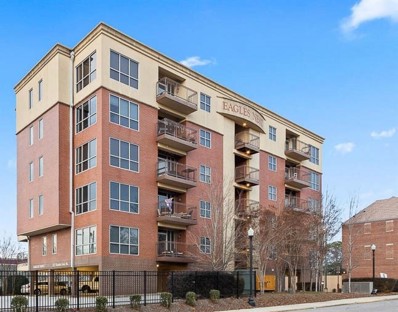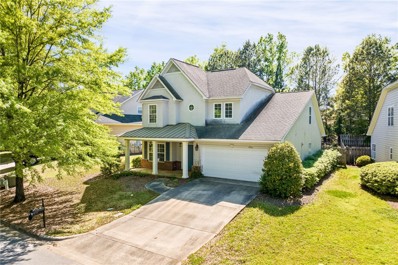Auburn AL Homes for Sale
$866,472
3 HUNTERS HILL Lane Auburn, AL 36830
- Type:
- Other
- Sq.Ft.:
- 3,336
- Status:
- Active
- Beds:
- 6
- Lot size:
- 3 Acres
- Year built:
- 2024
- Baths:
- 4.00
- MLS#:
- 169655
- Subdivision:
- HUNTERS HILL
ADDITIONAL INFORMATION
PROPOSED PLAN in Hunters Hill, a 22 lot community. All lots 3+ acres. Welcome to the Fullerton by Holland Homes. This home hosts 6 beds & 3.5 baths at 3336 sq feet. Open concept living along with front and back covered porches. Large front entry opens up to living room, dining and kitchen. A wood burning fireplace with brick surround. A roomy island with bar seating separates the living room & kitchen. Laundry and mudroom are just behind the kitchen and across from the owner's retreat. Ensuite bath attached to owner's retreat, with double vanities, walk-in shower & soaking tub. Bedrooms 2 & 3 share a Jack-n-Jill bath with 2 private vanities. A study/optional 4th bedroom is attached at the foyer. Bedroom 5 & 6 plus an additional full bath are on the 2nd level. A $20,000 lot premium is included in price shown. Other plans available. Lot premiums vary per lot. Additional 2 & 3 car detached garage options available on *most lots. Special interest rate incentives available!
- Type:
- Single Family
- Sq.Ft.:
- 2,612
- Status:
- Active
- Beds:
- 4
- Lot size:
- 0.3 Acres
- Year built:
- 2020
- Baths:
- 4.00
- MLS#:
- 169640
- Subdivision:
- SAWGRASS
ADDITIONAL INFORMATION
Masterfully designed, this Michael Dilworth home at Auburn University Golf Club-Sawgrass subdivision is a perfect for your family. The expanded driveway ensures ample parking. This home is stunning a perfect layout of Kitchen, Dining and Great room w/NO CARPET, 10’ ceiling, 8' doors, high-end light fixtures. Dining opens to Great room, Kitchen and Breakfast nook, sure to meet all your desires! The Loxley plan features open concept w/split beds & lots of natural light. The arched walls & coffered ceiling add a nice architectural touch to the main living area. Kitchen is w/customized island, tons of cabinetry, SS appliances, under-cabinet lighting. Tucked behind the Kitchen is the spacious Owner’s suite w/customized triple windows & private bath. Split secondary beds have J&J bathroom. Laundry & Powder room round out the main living area. NO CARPET! Upstairs is a perfect 4th bed w/its own private bath. Numerous upgrades by owner: aluminum fence, landscaping, lights, screened back porch.
$216,397
849 CHOCTAW Avenue Auburn, AL 36830
- Type:
- Townhouse
- Sq.Ft.:
- 1,190
- Status:
- Active
- Beds:
- 2
- Lot size:
- 0.05 Acres
- Year built:
- 1987
- Baths:
- 2.00
- MLS#:
- 169638
- Subdivision:
- SHELTON PARK
ADDITIONAL INFORMATION
Discover affordable living in this charming 2-bedroom townhome, available for rent at $800/month with no HOA fees. Move-in ready with all appliances included, enjoy the spacious living room, fenced backyard with patio, and outdoor storage. Perfect for first-time buyers, investors, or downsizers. Don't miss this opportunity!
- Type:
- Single Family
- Sq.Ft.:
- 2,169
- Status:
- Active
- Beds:
- 4
- Lot size:
- 0.65 Acres
- Year built:
- 2004
- Baths:
- 3.00
- MLS#:
- 169627
- Subdivision:
- CAMDEN RIDGE
ADDITIONAL INFORMATION
If you enjoy entertaining, this home is for you! This welcoming 4 BR, 3 BA residence boasts a fantastic layout, including a bonus room for added versatility. Entertain with ease in the amazing outdoor living space, complete with a fully-equipped kitchen, ideal for hosting gatherings. Relax in the screened-in porch featuring a cathedral ceiling, or cozy up in the spacious great room by the gas logs fireplace. The owner's suite offers luxury with an en suite bath featuring a soaking tub, shower, and walk-in closet. Upstairs, discover a bonus room with its own full bath. Enjoy peace of mind with a new roof installed in 2022 and a brand-new exterior HVAC unit from summer 2023. Neighborhood amenities include two pools, playground, plenty of sidewalks and seasonal events for residents. Welcome home to comfort, convenience, and style!
$765,000
2236 COLUMBIA Drive Auburn, AL 36830
- Type:
- Single Family
- Sq.Ft.:
- 3,831
- Status:
- Active
- Beds:
- 5
- Lot size:
- 0.7 Acres
- Year built:
- 2006
- Baths:
- 4.00
- MLS#:
- 169310
- Subdivision:
- ASHETON LAKES
ADDITIONAL INFORMATION
Discover the epitome of luxury. All-brick, built by Paul Downer, perfectly situated on a lovely 0.7-acre lot. A grand entry with double doors ushers you into a world of elegance, featuring a foyer with high 12-14 ft ceilings, crown moulding, and premium wood floors. The home boasts a spacious great room with a fireplace, ready for gas connection, and sliders that open to a beautiful screened patio. Rounded archways and wide baseboards add a touch of sophistication throughout. The open kitchen also connects to this outdoor haven, making it perfect for entertaining. The main level includes four well-appointed bedrooms, including a primary suite with dual closets, a luxurious bathroom with a separate walk-in shower, and access to the laundry room for added convenience. Upstairs, you'll find additional living space with a bedroom, bonus area, & bath. The screened porch extends your living space outdoors, creating a peaceful retreat for quiet evenings or lively social gatherings.
- Type:
- Single Family
- Sq.Ft.:
- 3,227
- Status:
- Active
- Beds:
- 3
- Lot size:
- 0.25 Acres
- Year built:
- 2020
- Baths:
- 3.00
- MLS#:
- 169616
- Subdivision:
- TWENTY 51 MOORE'S MILL
ADDITIONAL INFORMATION
Stunning home nestled on Moore's Mill golf course offering unparalleled luxury living. Introducing this exquisite home where every detail exudes elegance and sophistication. Step inside to discover upgraded lighting fixtures that illuminate each space with a warm, inviting glow, highlighting the tasteful design features throughout. The open concept layout flows seamlessly from rooom to room, showingcasing luxurious finishes such as gleaming hardwood floors, gorgeous crown molding, lovely plantation shutters, and custom cabinetry. The gourmet kitchen is a chef's delight, boasting lovely countertops and stylish backsplash. Retreat to the primary suite, where you'll find a lavish ensuite bathroom complete with a soaking tub and a walk-in shower. Outside the meticulously landscaped yard sets the stage for relaxation and entertainment. With its impeccable attention to detail and modern upgrades this home offers a truly elevated living experience for the discerning buyer. Furnished for $1.2.
$962,696
9 HUNTERS HILL Lane Auburn, AL 36830
- Type:
- Other
- Sq.Ft.:
- 3,504
- Status:
- Active
- Beds:
- 5
- Lot size:
- 3.01 Acres
- Year built:
- 2024
- Baths:
- 4.00
- MLS#:
- 169610
- Subdivision:
- HUNTERS HILL
ADDITIONAL INFORMATION
PROPOSED PLAN! The Farmville Cottage is a 5 bed, 4 bath home that spans 3504 sqft plus a 3 car garage. The large front porch gives this home a welcoming feel before you step inside. The great room is open to the 2nd level and has a wood burning fireplace. The owner's retreat has 2 walk-in closets, dual sink vanity, tiled shower & soaking tub. The laundry room, with cabinets, guest bedroom & bathroom are also on the main level. The 2nd level can be accessed by two sets of stairs. Up one set leads to 2 more bedrooms with a Jack-n-Jill bath. The other set of stairs leads to a complete MIL suite, with a bonus room, bedroom, bathroom & kitchenette. Other plans available. $35,000 Lot premium included in price shown. Lot premiums may vary per lot. Additional 2 & 3 car detached garage options are available on most lots. Ask agent for pricing and details. Special interest rate incentives available!
- Type:
- Other
- Sq.Ft.:
- 2,245
- Status:
- Active
- Beds:
- 3
- Lot size:
- 0.19 Acres
- Year built:
- 2024
- Baths:
- 3.00
- MLS#:
- 169585
- Subdivision:
- CAPE RESERVE
ADDITIONAL INFORMATION
PROPOSED CONSTRUCTION-Up to $10k your way limited time incentive! Please see the onsite agent for details (subject to terms and can change at any time)It’s not fair how charming the “Fairbanks” plan is. With 3 bedrooms and 2.5 bathrooms, this plan maximizes every square foot for the optimal living experience. The first floor boasts a covered porch for all of those dreamy, porch sitting evenings. The foyer opens to the spacious kitchen, complete with an elegant island and ample counter space. The kitchen flows seamlessly into the dining area and cozy great room. The upstairs provides 3 bedrooms and the primary retreat – complete with a double vanity and large walk-in closet. The laundry room is just off of the stairs away from guests and close to all of the bedrooms in the house. The “Fairbanks” plan offers the flexibility to adapt to any and all needs to fit your lifestyle!
- Type:
- Other
- Sq.Ft.:
- 2,526
- Status:
- Active
- Beds:
- 4
- Lot size:
- 0.21 Acres
- Year built:
- 2024
- Baths:
- 3.00
- MLS#:
- 169586
- Subdivision:
- CAPE RESERVE
ADDITIONAL INFORMATION
PROPOSED CONSTRUCTION-Up to $10k your way limited time incentive! Please see the onsite agent for details (subject to terms and can change at any time)Luxury living is the name of the game with the “Harrison” plan. The covered entry opens to the large flex room and cozy entry way. Always dreamed of a home office, home gym, or even just a quiet place to relax? The flex room gives you the freedom to make those dreams a reality any way you want! This dream room connects to the open-concept kitchen, breakfast nook, and great room. This all-in-one entertainment space caters to all of your quiet weeknights or friendly weekend gatherings. Upstairs boasts 4 bedrooms and 2 bathrooms. The primary suite is complete with a double vanity and large closet.
- Type:
- Single Family
- Sq.Ft.:
- 1,608
- Status:
- Active
- Beds:
- 3
- Lot size:
- 0.2 Acres
- Year built:
- 2002
- Baths:
- 2.00
- MLS#:
- 169463
- Subdivision:
- CAMDEN RIDGE
ADDITIONAL INFORMATION
Lovely all brick home in Camden Ridge! As you enter, you’ll be greet with Triple trey ceilings in living room - giving you main living space a true and spacious feel - Helping you enjoy the gas fireplace. The kitchen has wood kitchen cabinets and space for a dining room table. Vaulted ceilings in two of the three bedrooms. The master suite is good in size. The master bath features a jetted tub and walk-in closest. The shaded back yard that is completely fenced provides plenty of privacy and space for your pets! You’ll love to enjoy a game day with your guest on the covered patio/porch! Tenant pays $1,475 a month until 7/20/2024.
- Type:
- Single Family
- Sq.Ft.:
- 3,765
- Status:
- Active
- Beds:
- 4
- Lot size:
- 0.5 Acres
- Year built:
- 2002
- Baths:
- 4.00
- MLS#:
- 169389
- Subdivision:
- THE WOODS AT PRATHERS LAKE
ADDITIONAL INFORMATION
Magnificent castle-like home on a corner lot in the heart of Auburn. The living room features a wet bar and an abundance of windows that flood the space with natural light. State-of-the-art kitchen is equipped with top-of-the-line Gaggenau stove/fryer/grill trio, two Fisher and Paykel dishwashers, and gleaming Corian countertops. Enchanting library with custom-built bookshelves and stunning hand-painted art on the ceiling. Upstairs you will find the master bedroom with a winding staircase that leads to a castle-inspired lookout. The room also includes a built-in dry bar, two closets, a cozy sitting area, and walkout patio. The master bath features exquisite tilework, granite countertops, a Jacuzzi tub, and walk-in shower. Two additional bedrooms and full bath upstairs. Basement features a wet bar with kegerator, theater room/bedroom with full bath, and a dedicated office. Partially screened TREX patio, 50 Yr GERARD Roof, updated HVAC systems , 2 car garage with storage and work bench.
- Type:
- Single Family
- Sq.Ft.:
- 2,325
- Status:
- Active
- Beds:
- 3
- Lot size:
- 0.22 Acres
- Year built:
- 2024
- Baths:
- 3.00
- MLS#:
- 169576
- Subdivision:
- CAPE RESERVE
ADDITIONAL INFORMATION
Up to $10k your way limited time incentive! Please see the onsite agent for details (subject to terms and can change at any time) The ”Kirkland” offers 2,155 square feet with 3 bedrooms and 2.5 bathrooms. This unique floorplan showcases the perks of open-concept living. The front of the house boasts a large great room that opens to the dining room. The dining room flows seamlessly into the kitchen, which is complete with an elegant bar top and ample counterspace. The “Kirkland” provides a true upstairs retreat with all bedrooms on this level. The primary retreat is tucked on one side for maximum privacy and includes a separate bathroom with a double vanity and large walk-in closet. Along with the other 2 bedrooms, the upstairs space enters into a loft area that is guaranteed to fit any need you may have for this space.
$425,204
2706 CANTERA Court Auburn, AL 36830
- Type:
- Single Family
- Sq.Ft.:
- 2,371
- Status:
- Active
- Beds:
- 3
- Lot size:
- 0.19 Acres
- Year built:
- 2024
- Baths:
- 3.00
- MLS#:
- 169579
- Subdivision:
- TUSCANY HILLS
ADDITIONAL INFORMATION
Up to $10k your way limited time incentive! Please see the onsite agent for details (subject to terms and can change at any time)Designed to fit any lifestyle, the "Sherfield" floor plan features distinct spaces while maintaining an open flow. Open and appealing, the foyer gives a sense of grandeur for establishing a classic look to this home. The fabulous primary bedroom is unusually spacious for a home of this size and will accommodate heavy furniture along with plenty of storage in the walk in closet. A dynamic great room with vaulted beamed ceiling combines style and functionality with its attention to use of living space. Entertain or simply prepare daily evening meals in this cook's kitchen with an abundance of granite counter space. Finally two large bedrooms and an upstairs bonus room with a full bathroom attached complete this plan. Visit our Model Home in Oak Creek, Tuesday through Sunday, 12pm-5pm.
$406,940
2708 CANTERA Court Auburn, AL 36830
- Type:
- Single Family
- Sq.Ft.:
- 2,191
- Status:
- Active
- Beds:
- 4
- Lot size:
- 0.19 Acres
- Year built:
- 2024
- Baths:
- 2.00
- MLS#:
- 169578
- Subdivision:
- TUSCANY HILLS
ADDITIONAL INFORMATION
Up to $10k your way limited time incentive! Please see the onsite agent for details (subject to terms and can change at any time)The “Lenox” is a one story open floorplan with ample possibilities. This 4 bedroom 2 bath plan begins with a refined foyer entry way, which opens into a roomy living area with a vaulted ceiling. Next experience the open kitchen with large center island and adjoining dining room. The kitchen offers built in appliances, granite countertops and an expanded pantry. The primary quarters provide a large bedroom and walk in closet as well as a luxurious bathroom complete with a double granite vanity, garden/soaking tub, and tiled shower with glass door. This layout truly is a must see! Visit our Model Home in Oak Creek, Tuesday through Sunday, 12pm-5pm.
$679,000
930 CLUBVIEW Court Auburn, AL 36830
- Type:
- Townhouse
- Sq.Ft.:
- 3,175
- Status:
- Active
- Beds:
- 5
- Lot size:
- 0.16 Acres
- Year built:
- 2024
- Baths:
- 4.00
- MLS#:
- 169556
- Subdivision:
- CLUBVIEW AT AUBURN UNIVERSITY CLUB
ADDITIONAL INFORMATION
Clubview at AU Club is golf course living at its finest. Home features: Gas lantern w/electronic ignition, Pella Aluminum Clad windows, Vaulted beadboard rear porch ceiling, Custom Van Nostrand cabinetry, KitchenAid appliances. This new twin home development in Yarborough Farms is close to everything you love about Auburn. 2.3 miles from Jordan-Hare Stadium/Auburn Arena. Easy access to shopping, fine dining, recreation & cultural activities. As a member of the AU Golf Club, you’ll play where the Auburn University Golf Teams practice & prepare for SEC & NCAA competition. A long list of neighborhood amenities includes 5-star clubhouse dining, exceptional fitness & workout facilities as well as 2 recreational pools. Clubview’s elegantly designed new homes are constructed exclusively by award-winning, custom-builder, Michael Allen Homes. Each floorplan is designed for easy living, low maintenance & no worries - so there’s more time to do what you like in the town that you love.
$339,000
2210 TURNBURY Lane Auburn, AL 36830
- Type:
- Single Family
- Sq.Ft.:
- 1,540
- Status:
- Active
- Beds:
- 3
- Lot size:
- 0.3 Acres
- Year built:
- 2011
- Baths:
- 2.00
- MLS#:
- 169536
- Subdivision:
- SHELTON COVE
ADDITIONAL INFORMATION
Move In Ready 3 bedroom/2 bath home located in Shelton cove. Lots of upgrades including New Fresh Painting whole interior and exterior, New lawn front and backyard, New Wall retention with beautiful stone. No Carpet inside, Split floor plan with master bedroom and 2-bedroom other side. Enjoy Over-sized patio that looks out to the wooded, privacy-fenced backyard with large trees. Epoxy Coated garage Floor. Easy to access to Hwy 280, downtown Auburn university in minutes. Great opportunity for first home buyer and investment. Refrigerator included as is condition.
- Type:
- Condo
- Sq.Ft.:
- 1,848
- Status:
- Active
- Beds:
- 3
- Lot size:
- 0.25 Acres
- Year built:
- 2006
- Baths:
- 3.00
- MLS#:
- 169555
- Subdivision:
- GARDENS AT GATEWOOD
ADDITIONAL INFORMATION
HIGHLY SOUGHT AFTER AREA-GARDENS AT GATEWOOD CONDO IS IN A PRIME LOCATION. SO CONVENIENT-TIGR TRANSIT MINUTES AWAY AT MALL-EASY LIVING IN THIS WELL LOVED BEAUTY!!-3BR PLUS BONUS/OFFICE 2.5BA IS OVER 1800 SQFT-THIS 2 STORY OFFERS PRIMARY LIVING SPACES ON THE MAIN LEVEL & 3BR UP- 2 BRS HAVE 2 CLOSETS EA & 3RD ROOM IS HUGE 17X12 CAN BE BR/BONUS/OFFICE. SPACIOUS KITCHEN IS EATIN-ELEC APPL-REF-WASHER-DRYER REMAIN-LOTS CABINETS & CLOSETS- LARGE DINING AREA IS OPEN TO GREATROOM FOR LOTS OF FAMILY FELLOWSHIP & STAY WARM & COZY BY THE FIRE. PRIMARY BR IS LARGE & BRIGHT-HAS WONDERFUL HUGE WALKIN SHOWER-DBL VANITY SINKS & WALKIN CLOSET..WATER CLOSET TOO..OUT BACK IS PORCH/BREEZEWAY TO SINGLE CAR GAR W/REAR ENTRY -WALK TO COOL POOL..HOA MONTHLY FEE COVERS NEIGHBORHOOD POOL-LAWN MAINTENANCE-EXTERIOR BLDG MAINTENANCE-EXTERIOR BLDG INS-TERMITE BOND-ROOF & COMMON AREA LIGHTING. EASY LIVING IN THIS WELL LOVED BEAUTY CALL TODAY !!!
$685,000
2112 CANARY Drive Auburn, AL 36830
- Type:
- Single Family
- Sq.Ft.:
- 2,733
- Status:
- Active
- Beds:
- 4
- Lot size:
- 2.43 Acres
- Year built:
- 1979
- Baths:
- 3.00
- MLS#:
- 169328
- Subdivision:
- WHIPPOORWILL ESTATES
ADDITIONAL INFORMATION
Welcome to 2112 Canary Drive! With its modern amenities and spacious lot, it offers both comfort and versatility for living and entertainment. The mid-century design adds a touch of character and charm, while the updates provide all the conveniences of contemporary living. The 4-bedroom 3-bath open concept is ideal for hosting family and guests. Additionally, the proximity to Chewacla State Park and its walking trails adds to the appeal, offering opportunities for outdoor recreation and exploration right at your doorstep.
- Type:
- Other
- Sq.Ft.:
- 3,007
- Status:
- Active
- Beds:
- 5
- Lot size:
- 3 Acres
- Year built:
- 2024
- Baths:
- 4.00
- MLS#:
- 169541
- Subdivision:
- HUNTERS HILL
ADDITIONAL INFORMATION
PROPOSED PLAN!! The Pruett is a 5 bedroom, 3.5 bathroom home that spans 3007 sqft. The inviting front porch of this home leads you into the foyer and dining area which is open to both the kitchen and great room. Off of the kitchen is the private owner's retreat which includes a large walk-in closet, two vanities, soaking garden tub & tiled shower. The main level is finished off with 3 bedrooms, a spacious utility room, walk in pantry, 1/2 bath & mudroom. The second level features a bonus room, which could serve as a fifth bedroom, and a full bath. This plan was inspired by House Plan Zone, LLC. Plans are licensed for use from House Plan Zone or are derivatives of plans copyrighted by House Plan Zone, LLC. Other floor plans available. Lot premium of $35,000 included in price. Lot premiums may vary. Additional 2 & 3 car detached garage options are available on most lots. Special interest rate incentives available!
- Type:
- Single Family
- Sq.Ft.:
- 2,350
- Status:
- Active
- Beds:
- 4
- Lot size:
- 0.2 Acres
- Year built:
- 2005
- Baths:
- 2.00
- MLS#:
- 169464
- Subdivision:
- CAMDEN RIDGE
ADDITIONAL INFORMATION
Nestled at the peaceful end of a cul-de-sac, this charming residence offers a true retreat! Boasting 3 bedrooms, 2 full bathrooms, and a bonus room upstairs, this home is tailor-made for families seeking comfort and space. Step inside to discover vaulted ceilings and gleaming wood floors that grace the spacious living area, complemented by a cozy wood-burning fireplace. The well-appointed kitchen features abundant cabinets, catering to all your storage needs. The master bedroom is a sanctuary of calm, with high ceilings and ample natural light. Luxuriate in the en-suite bathroom, complete with a double vanity, walk-in shower, and inviting bathtub. Outside, a sprawling backyard awaits, featuring a large covered deck ideal for gatherings or quiet relaxation. Surrounded by verdant foliage and mature trees, enjoy unparalleled privacy and serenity.
$603,900
516 BONNY GLEN Road Auburn, AL 36830
- Type:
- Other
- Sq.Ft.:
- 2,755
- Status:
- Active
- Beds:
- 4
- Lot size:
- 0.18 Acres
- Year built:
- 2024
- Baths:
- 3.00
- MLS#:
- 169533
- Subdivision:
- BRENTWOOD
ADDITIONAL INFORMATION
Proposed Club plan in Brentwood. The Club Plan is an Auburn favorite! Featuring two main-floor bedrooms and two second floor bedrooms, the plan is functional for any buyer. The foyer opens to a vast great room with a gas fireplace and access to a spacious rear covered porch. A tremendous island separates the kitchen from the living space. Soaring cabinets, designer finishes, & stainless appliances lend sophistication and functionality to the kitchen. The dining room's wall of windows floods the home with natural light. The primary suite includes a sizable bedroom with hardwood floors; a bath with twin vanities and a large walk-in shower; and an oversized closet. The laundry room, complete with a utility sink & built-in cabinetry has two convenient access points. Upstairs, you'll find a landing with wood floors, along with two bedrooms and a bath. Both second floor bedrooms are spacious and could serve as a bonus space. A linen closet, coat closet, & walk-in attic serve storage needs.
- Type:
- Other
- Sq.Ft.:
- 2,155
- Status:
- Active
- Beds:
- 4
- Lot size:
- 0.25 Acres
- Year built:
- 2024
- Baths:
- 3.00
- MLS#:
- 169532
- Subdivision:
- CAPE RESERVE
ADDITIONAL INFORMATION
Looking for a home with the Primary Bedroom on the main floor? Look no further Evermore Homes presents the "Stella Craftsman" Primary bedroom and open floor plan downstairs with three other bedrooms upstairs! *Listing photo is a rendering colors will vary. THIS IS A PRESALE LISTING. THIS HOME IS NOT BUILT YET. All plans, pricing, & specifications are subject to change. Base Price plus lot premium only
- Type:
- Other
- Sq.Ft.:
- 2,331
- Status:
- Active
- Beds:
- 4
- Lot size:
- 0.25 Acres
- Year built:
- 2024
- Baths:
- 3.00
- MLS#:
- 169529
- Subdivision:
- CAPE RESERVE
ADDITIONAL INFORMATION
Evermore Homes presents the "Longleaf Craftsman". The welcoming foyer leads you to the gorgeous formal dining room with space for everyone making it the perfect place for hosting your next dinner party. Through the foyer you enter the family room that is adjoining to stunning kitchen with its granite counter tops, and stainless-steel appliances, perfect for preparing all your favorite family recipes. The kitchen also offers a breakfast area that is open to sliding glass doors which leads to the patio area. Upstairs you’ll find all the bedrooms, separate laundry room and additional bathroom. The impressive primary suite and a substantial walk-in closet, as well as a spa inspired bathroom with its dual vanities. Make this house your home and more with Evermore! *This is a Rendering Photo* Colors may differ. *Home is under construction.
- Type:
- Condo
- Sq.Ft.:
- 1,118
- Status:
- Active
- Beds:
- 2
- Year built:
- 2008
- Baths:
- 3.00
- MLS#:
- 169449
- Subdivision:
- EAGLES NEST CONDOS
ADDITIONAL INFORMATION
Eagles Nest around the corner from Samford Hall, the Hey Day Market, The Laurel, Amsterdam's Cafe & Alumni Center! Quiet complex conveniently located to Auburn University & downtown Auburn. Two bedrooms each enjoy an en-suite bathroom for privacy, and the unit also has a half bath for guests. Bamboo flooring in the living areas & tile in the kitchen and baths. Kitchen includes stainless steel appliances, granite countertops, under cabinet lighting, pantry & full size frig. Bright living room with windows opens through a sliding glass door to a roomy covered patio facing Jordan-Hare stadium to enjoy the sounds & sites of Game Day on The Plains! Enjoy rolling Toomer's Corner with an easy trip home after the game! Eagles Nest is in the heart of Auburn in the middle of it all! WAR EAGLE!! This unit is on the second level with access via elevator or gated stairway. Two parking passes are assigned per unit. Dues are currently $844/quarter.
- Type:
- Single Family
- Sq.Ft.:
- 2,290
- Status:
- Active
- Beds:
- 4
- Lot size:
- 0.22 Acres
- Year built:
- 2004
- Baths:
- 3.00
- MLS#:
- 169474
- Subdivision:
- GROVE HILL
ADDITIONAL INFORMATION
This home boast 4 bedrooms and 2.5 bathrooms, ensuring ample space for comfortable living. As you enter, an arched entryway welcomes you into the formal dining room, ideal for hosting gatherings! The kitchen is a true gem, featuring a tiled backsplash and modern amenities. Enjoy meals at the sit-down bar or in the breakfast area. Vaulted ceilings soar above the great room, enhancing the ambiance of the gas log fireplace. The open floor plan connects the living spaces, with wood floors spanning the common areas. Retreat to the main level master bedroom, offering its proportions and a luxurious walk-in closet. Pamper yourself in the large tiled bathroom before stepping outside to explore. A sprawling backyard beckons for outdoor gatherings and recreational activities, while a covered back patio provides the perfect setting for alfresco dining or simply unwinding in the fresh air. Seller is offering a $20,000 in concessions with a full price offer!
Auburn Real Estate
The median home value in Auburn, AL is $242,400. This is higher than the county median home value of $185,000. The national median home value is $219,700. The average price of homes sold in Auburn, AL is $242,400. Approximately 37.41% of Auburn homes are owned, compared to 47.61% rented, while 14.98% are vacant. Auburn real estate listings include condos, townhomes, and single family homes for sale. Commercial properties are also available. If you see a property you’re interested in, contact a Auburn real estate agent to arrange a tour today!
Auburn, Alabama 36830 has a population of 61,462. Auburn 36830 is less family-centric than the surrounding county with 30.66% of the households containing married families with children. The county average for households married with children is 31.03%.
The median household income in Auburn, Alabama 36830 is $42,600. The median household income for the surrounding county is $47,564 compared to the national median of $57,652. The median age of people living in Auburn 36830 is 24.1 years.
Auburn Weather
The average high temperature in July is 90.5 degrees, with an average low temperature in January of 33.2 degrees. The average rainfall is approximately 52.9 inches per year, with 0.6 inches of snow per year.
