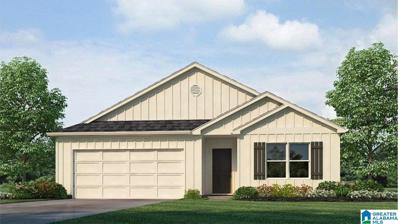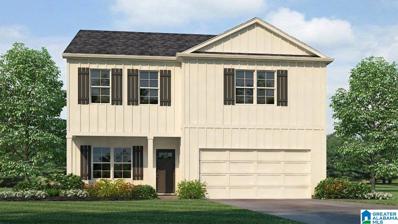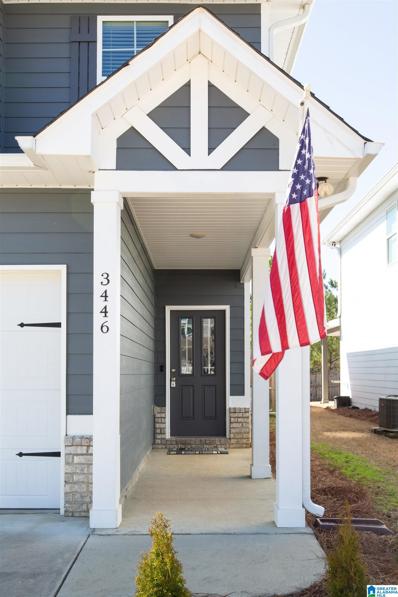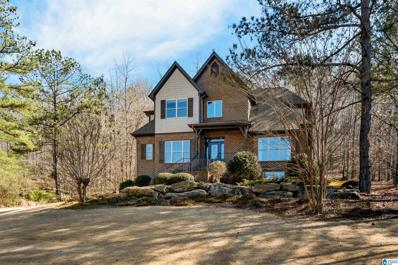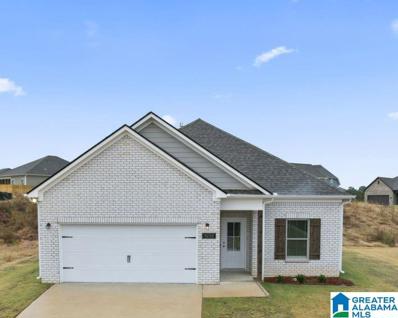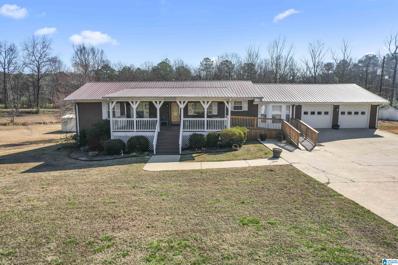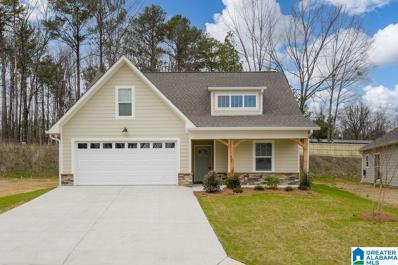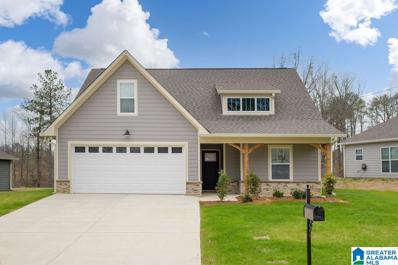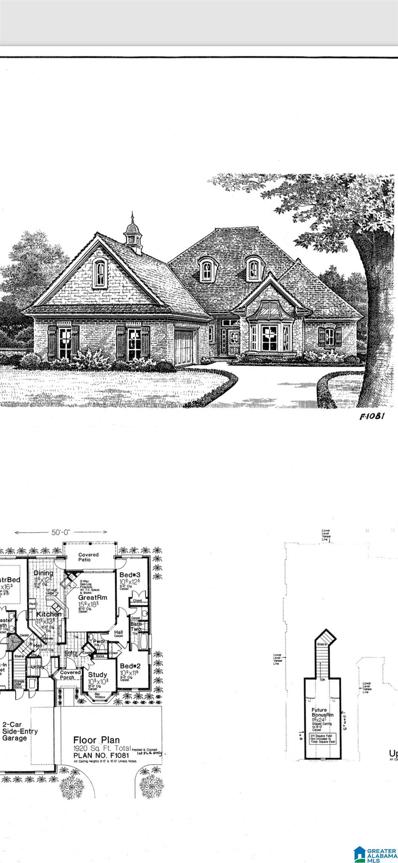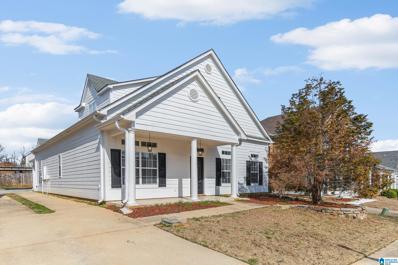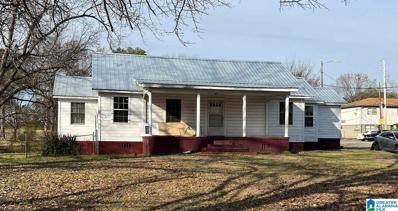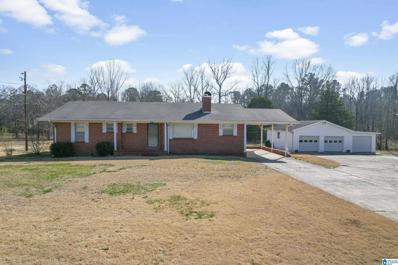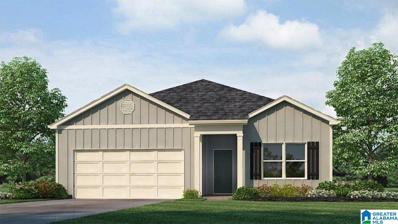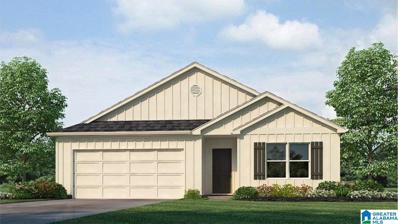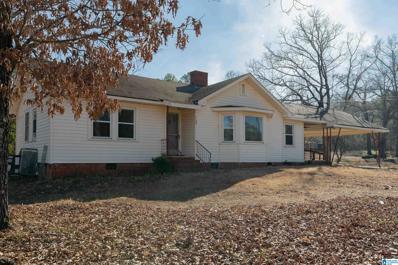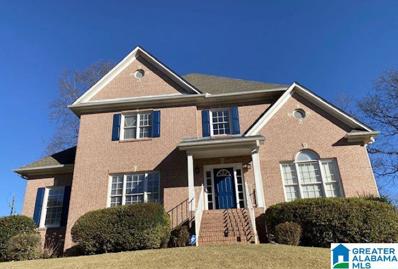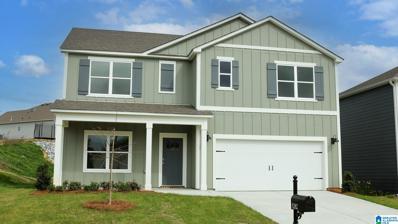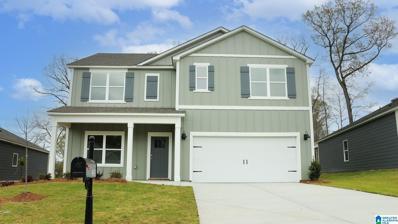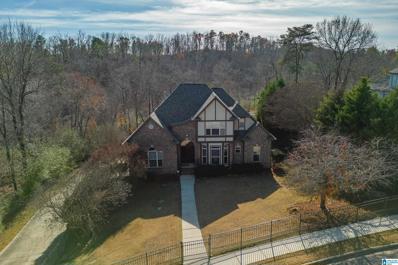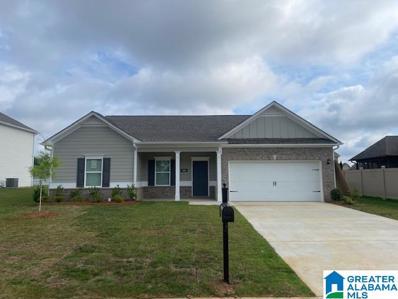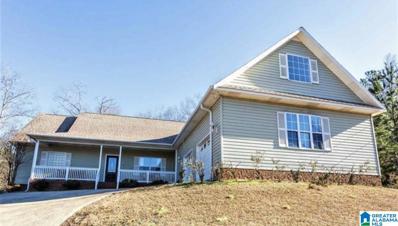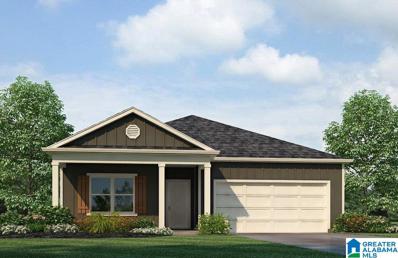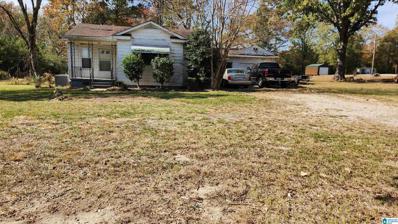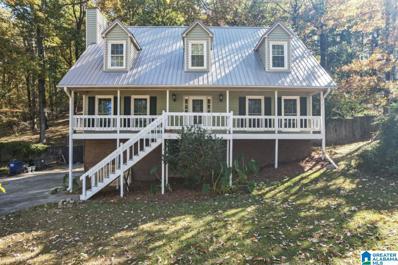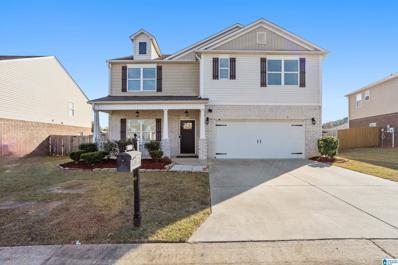Bessemer AL Homes for Sale
- Type:
- Single Family
- Sq.Ft.:
- 1,774
- Status:
- Active
- Beds:
- 4
- Lot size:
- 0.23 Acres
- Year built:
- 2024
- Baths:
- 2.00
- MLS#:
- 21378033
- Subdivision:
- McCalla Trace
ADDITIONAL INFORMATION
Ask about our interest rates (AS LOW AS 5.75%) AND seller contribution towards closing costs (up to $5,000 and $1,000 pre-paids) through builder preferred lender! The one-level Cali plan provides an efficient, four-bedroom, two-bath design in 1,774 square feet. One of the unique features is the integration of the kitchen, breakfast area and great room in an open concept design perfect for entertaining. Enjoy early morning coffee or quiet evenings under the shaded covered patio. The bedroom on-suite is your private getaway with a separate shower, double vanity and large walk-in closet. A two-car garage, laundry room and pantry provide utility and storage. Quality materials and workmanship throughout, with superior attention to detail, plus a one-year builders warranty. Your new home also includes our smart home technology package!
- Type:
- Single Family
- Sq.Ft.:
- 2,511
- Status:
- Active
- Beds:
- 5
- Lot size:
- 0.19 Acres
- Year built:
- 2024
- Baths:
- 3.00
- MLS#:
- 21378035
- Subdivision:
- McCalla Trace
ADDITIONAL INFORMATION
Ask about our interest rates (AS LOW AS 5.75%) AND seller contribution towards closing costs (up to $5,000 and $1,000 pre-paids) through builder preferred lender! The Hayden is a two-story plan with 5 bedrooms and 3 bathrooms in 2,511 square feet. The main level features a flex room adjacent to the foyer, ideal for a formal dining room or home office. The gourmet kitchen has an oversized island for extra seating and a large pantry, and it opens to the dining area and a spacious living room. A bedroom with a full bathroom completes the main level. Bedroom One is on the second level and offers a separate shower, private bathroom, double vanities and a large walk-in closet. There are 3 additional bedrooms, a full bathroom, a walk-in laundry room, and a loft-style living room on the second level. Quality materials and workmanship throughout, with superior attention to detail, plus a one-year builders warranty. Your new home also includes our smart home technology package!
- Type:
- Single Family
- Sq.Ft.:
- 1,858
- Status:
- Active
- Beds:
- 3
- Lot size:
- 0.11 Acres
- Year built:
- 2022
- Baths:
- 3.00
- MLS#:
- 21377536
- Subdivision:
- Windsor Parc
ADDITIONAL INFORMATION
This beautiful home, is just what you are looking for!! It is located in the secluded subdivision of WINDSOR PARC. Upgrades include, stylish wall mouldings in the front foyer and hall, a covered patio to sit and unwind, a wood back yard fence for privacy, and a large kitchen island with breakfast bar and smooth granite counter tops. Open concept home adorned with durable and easy to maintain gray LVP floors on the main level, and neutral color carpet on the second level. One powder room on main level and 2 more full baths are upstairs, including the en-suite bath in the main bedroom with garden tub and walk in shower. Additional bath for the two guest rooms. Bonus room in loft with perfect space for lounging area. A 2 car garage with front entrance on the main level completes this fantastic home. Schedule your showings today!
Open House:
Saturday, 5/4 10:30-1:00PM
- Type:
- Single Family
- Sq.Ft.:
- 3,037
- Status:
- Active
- Beds:
- 4
- Lot size:
- 3.67 Acres
- Year built:
- 2008
- Baths:
- 4.00
- MLS#:
- 21377530
- Subdivision:
- Long Leaf Lake
ADDITIONAL INFORMATION
Welcome to your lakeside paradise! This stunning home offers 187 feet of prime waterfront real estate, promising a lifestyle of serenity and natural beauty. Step inside to discover a meticulously crafted interior boasting panoramic views of the glistening lake from every angle.The spacious living area is open to the kitchen and perfect for entertaining. Unwind by the cozy fireplace or entertain guests against the backdrop of breathtaking sunsets. The gourmet kitchen is a chef's dream, featuring granite countertops, stainless steel appliances, and ample cabinet space.Enjoy your morning coffee in the sunlit breakfast nook.Retreat to the luxurious primary suite, complete with views of the lake.Three additional bedrooms provide plenty of space for family and guests, each thoughtfully designed for comfort and relaxation. Outside, the landscaped grounds lead down to your private dock, where you can dine alfresco or simply soak in the peaceful ambiance of lakeside living.
- Type:
- Single Family
- Sq.Ft.:
- 1,583
- Status:
- Active
- Beds:
- 4
- Lot size:
- 0.15 Acres
- Year built:
- 2024
- Baths:
- 2.00
- MLS#:
- 21377785
- Subdivision:
- Woodland Trails
ADDITIONAL INFORMATION
Brand New 4 Bedroom, 2 Bath Residence with Designer Finishes This newly constructed house is a shining example of main level living at its finest. The heart of this home is the gourmet kitchen, which boasts quartz counter tops and sleek stainless steel appliances that are both stylish and functional. With its new construction status, this home offers the opportunity to move in with the confidence that it's in pristine condition, and it comes with a 12-month Builder warranty. But that's not all â the seller is generously offering to cover up to $6024 of your closing costs with an acceptable offer, making your home buying process even more convenient and affordable. This property is not just a house; it's a canvas for your future memories. Your dream home awaits â seize this opportunity today!
- Type:
- Single Family
- Sq.Ft.:
- 3,472
- Status:
- Active
- Beds:
- 4
- Lot size:
- 3.31 Acres
- Year built:
- 1976
- Baths:
- 3.00
- MLS#:
- 21376749
- Subdivision:
- None
ADDITIONAL INFORMATION
From the moment you step onto the inviting front porch, you will want to fill up a glass and swing your cares away. The expansive family room and sun porch will give all family members a place to make their favorite place. This large ranch style home has 4 bedrooms and 3 full bathrooms conveniently located on the main level, with 2 bonus rooms and a den in the basement. There is even a stair lift for anyone with mobility issues. If you want extra privacy, just relax on the back deck in the hot tub while listing to music on the outdoor speakers and enjoy your own private oasis in the country. All of this is just under 2 miles from the new hospital, convenient to interstates, shopping and Bent Brook Golf course, find all you've been missing here on Lou George Loop feel at home.
$279,900
3875 Barton Lane Bessemer, AL 35022
- Type:
- Single Family
- Sq.Ft.:
- 1,432
- Status:
- Active
- Beds:
- 3
- Lot size:
- 0.25 Acres
- Year built:
- 2024
- Baths:
- 2.00
- MLS#:
- 21377459
- Subdivision:
- Hopewell
ADDITIONAL INFORMATION
Builder Closing Costs assistance available!! Choose your own lender!! Welcome to Hopewell Crossing where luxury meets affordability. This stunning single-family, energy efficient home is one of just two remaining in this tranquil new construction community. Come and sit peacefully on the front porch or step inside and envision the ease of entertaining in the open-concept flow of the living, dining, and kitchen areas. Cozy up by the fireplace or admire the beautiful vaulted ceilings and upgraded touches throughout. The primary bedroom is a true retreat featuring a trey ceiling, double vanities, a soaker tub, and a spacious, custom walk-in closet! Out back, the large patio, manageable yard and serene wooded views complete the space. Conveniently located near the interstate, shops, restaurants, and grocery stores, this home offers both tranquility and accessibility. Don't miss your chance to make this your forever homeâschedule a tour today. *Photos are of the actual home.*
$279,900
3870 Barton Lane Bessemer, AL 35022
- Type:
- Single Family
- Sq.Ft.:
- 1,432
- Status:
- Active
- Beds:
- 3
- Lot size:
- 0.25 Acres
- Year built:
- 2024
- Baths:
- 2.00
- MLS#:
- 21377457
- Subdivision:
- Hopewell
ADDITIONAL INFORMATION
Builder Closing Costs assistance available!! Choose your own lender!! Welcome to Hopewell Crossing where luxury meets affordability. This stunning single-family, energy efficient home is one of just two remaining in this tranquil new construction community. Come and sit peacefully on the front porch or step inside and envision the ease of entertaining in the open-concept flow of the living, dining, and kitchen areas. Cozy up by the fireplace or admire the beautiful vaulted ceilings and upgraded touches throughout. The primary bedroom is a true retreat featuring a trey ceiling, double vanities, a soaker tub, and a spacious, custom walk-in closet! Out back, the large patio, manageable yard and serene wooded views complete the space. Conveniently located near the interstate, shops, restaurants, and grocery stores, this home offers both tranquility and accessibility. Don't miss your chance to make this your forever homeâschedule a tour today. *Photos are of the actual home.*
- Type:
- Single Family
- Sq.Ft.:
- 1,920
- Status:
- Active
- Beds:
- 3
- Lot size:
- 0.03 Acres
- Year built:
- 2024
- Baths:
- 3.00
- MLS#:
- 21377503
- Subdivision:
- Mountain Ridge
ADDITIONAL INFORMATION
PROPOSED CONSTRUCTION. ***LOCATION LOCATION LOCATION!!!!*****PROPOSED CONSTRUCTION. ****3BR/2.5 baths/2 car main level garage***Hoover's backyard ***Walk to Ross Bridge***shopping very close****many new homes in the area***first time home buyers or empty nesters looking to downsize to one level living in a brand new custom home. ***MLS photos depict proposed construction and may not be exact images.
$305,000
4561 Gibson Drive Bessemer, AL 35022
- Type:
- Single Family
- Sq.Ft.:
- 2,171
- Status:
- Active
- Beds:
- 3
- Lot size:
- 0.14 Acres
- Year built:
- 2004
- Baths:
- 3.00
- MLS#:
- 21377259
- Subdivision:
- Letson Farms
ADDITIONAL INFORMATION
Sellers Addendum required with all offers and can be found in the attachment section. Seller to use Sellerâs Title Company as closing attorney. Please allow ample time for seller to respond to any offers. There is no express or implied warranty by Listing Firm. representatives, its agents or the seller of the accuracy of information which should be independently verified.
- Type:
- Single Family
- Sq.Ft.:
- 1,197
- Status:
- Active
- Beds:
- 2
- Lot size:
- 0.9 Acres
- Year built:
- 1945
- Baths:
- 1.00
- MLS#:
- 21377223
- Subdivision:
- None
ADDITIONAL INFORMATION
This is such a great home. Rooms are big. Dining room could make a 3rd bedroom and just have a breakfast nook. Fire Department is next door so very safe area. This is a perfect first home or a great investment property. Enjoy the big, front porch or the big back yard.
- Type:
- Single Family
- Sq.Ft.:
- 1,738
- Status:
- Active
- Beds:
- 3
- Lot size:
- 2.12 Acres
- Year built:
- 1976
- Baths:
- 2.00
- MLS#:
- 21376751
- Subdivision:
- None
ADDITIONAL INFORMATION
Charm, space and main level living. This gem in McAdory schools is convenient to shopping, interstates, hospital and golfing at Bent Brook. This home has a lot to offer with an updated HVAC, hot water heater, deck, and appliances. It sits on a generous 2.12 acre lot and has 2 detached outbuildings, making it perfect for all your projects. Call for a showing today.
- Type:
- Single Family
- Sq.Ft.:
- 1,617
- Status:
- Active
- Beds:
- 3
- Lot size:
- 0.17 Acres
- Year built:
- 2024
- Baths:
- 2.00
- MLS#:
- 21376774
- Subdivision:
- Rosser Farms
ADDITIONAL INFORMATION
*Ask about our interest rates (AS LOW AS 5.75%) AND seller contribution towards closing costs up to $5,000 and $1,000 pre-paids through builder preferred lender!* The Aria offers an open-concept, one-level plan with 3 bedrooms, 2 bathrooms and 1,617 square feet. The kitchen features a generous amount of cabinet space and an island for extra storage and food preparation space. The large Bedroom One has a vaulted ceiling, and the en suite has double vanities, a soaking garden tub with separate shower, and an oversized walk-in closet. Two additional bedrooms share the second full bathroom. Quality materials and workmanship throughout, with superior attention to detail, plus a one-year builders warranty. Your new home also includes our smart home technology package!
- Type:
- Single Family
- Sq.Ft.:
- 1,774
- Status:
- Active
- Beds:
- 4
- Lot size:
- 0.22 Acres
- Year built:
- 2024
- Baths:
- 2.00
- MLS#:
- 21376772
- Subdivision:
- Rosser Farms
ADDITIONAL INFORMATION
Ask about our interest rates (AS LOW AS 5.75%) AND seller contribution towards closing costs up to $5,000 and $1,000 pre-paids through builder preferred lender! The one-level Rhett plan provides an efficient, four-bedroom, two-bath design in 1,774 square feet. One of the unique features is the integration of the kitchen, breakfast area and great room in an open concept design perfect for entertaining. Enjoy early morning coffee or quiet evenings under the shaded covered patio. The bedroom on-suite is your private getaway with a separate shower, double vanity and large walk-in closet. A two-car garage, laundry room and pantry provide utility and storage. Quality materials and workmanship throughout, with superior attention to detail, plus a one-year builders warranty. Your new home also includes our smart home technology package!
- Type:
- Single Family
- Sq.Ft.:
- 1,300
- Status:
- Active
- Beds:
- 3
- Lot size:
- 0.89 Acres
- Year built:
- 1950
- Baths:
- 1.00
- MLS#:
- 21376134
- Subdivision:
- Greenwood
ADDITIONAL INFORMATION
If you are looking for a 3 bedroom/1 bath home with a fantastic location and a large flat lot then this is the home for you! With a little TLC you could make this your forever home. Home is being sold as is.
$319,900
8640 Lake Drive Bessemer, AL 35022
- Type:
- Single Family
- Sq.Ft.:
- 2,602
- Status:
- Active
- Beds:
- 4
- Lot size:
- 0.52 Acres
- Year built:
- 1997
- Baths:
- 4.00
- MLS#:
- 21373755
- Subdivision:
- Forest Lake
ADDITIONAL INFORMATION
FABULOUS three-sided brick home with deck on the rear. Located in the tranquil Forest Lakes, quiet and peaceful area. Light oak hardwood floors in the great room and dining area, The main level is an open concept...lots of room to entertain! The huge eat-in kitchen boasts granite counter-tops, subway tile back-splash and tile floors. The deck is just steps away for grilling. Ownerâs suite is on the main level w/high trey ceiling & on-suite bath! Jetted soaker tub, separate shower, dual sinks w/updated hardware & large linen closet! Crown molding and over-sized doorways! 3 LARGE bedrooms upstairs with walk in closets and even 2 with direct access to attic space for storage! The basement had a workshop and enough room in the garage for FOUR vehicles! Plenty of space for everyone and vehicles.! HVAC Units & Water Heater replaced in 2020.
- Type:
- Single Family
- Sq.Ft.:
- 2,511
- Status:
- Active
- Beds:
- 5
- Year built:
- 2024
- Baths:
- 3.00
- MLS#:
- 21373223
- Subdivision:
- Rosser Farms
ADDITIONAL INFORMATION
Ask about our interest rates (AS LOW AS 5.25%) AND seller contribution towards closing costs up to $5,000 and $1,000 pre-paids through builder preferred lender! The Carol is a two-story plan with 5 bedrooms & 3 bathrooms in 2,511 SF. The main level features a flex room adjacent to the foyer, ideal for a formal dining room or home office. A bedroom with a full bathroom completes the MAIN level. Primary Bedroom is on the second level and offers a private, luxurious bath with a soaking GARDEN TUB and SEPARATE SHOWER, double vanities and a large walk-in closet. There are 3 additional bedrooms, a full bathroom, a walk-in laundry room, and a loft-style living room on the second level. Quality materials and workmanship throughout, with superior attention to detail, plus a one-year builders warranty. Your new home also includes our smart home technology package!
- Type:
- Single Family
- Sq.Ft.:
- 2,511
- Status:
- Active
- Beds:
- 5
- Year built:
- 2024
- Baths:
- 3.00
- MLS#:
- 21373221
- Subdivision:
- Rosser Farms
ADDITIONAL INFORMATION
Ask about our interest rates (AS LOW AS 5.75%) AND seller contribution towards closing costs up to $5,000 and $1,000 pre-paids through builder preferred lender! The Carol is a two-story plan with 5 bedrooms & 3 bathrooms in 2,511 SF. The main level features a flex room adjacent to the foyer, ideal for a formal dining room or home office. A bedroom with a full bathroom completes the MAIN level. Primary Bedroom is on the second level and offers a private, luxurious bath with a soaking GARDEN TUB and SEPARATE SHOWER, double vanities and a large walk-in closet. There are 3 additional bedrooms, a full bathroom, a walk-in laundry room, and a loft-style living room on the second level. Quality materials and workmanship throughout, with superior attention to detail, plus a one-year builders warranty. Your new home also includes our smart home technology package!
- Type:
- Single Family
- Sq.Ft.:
- 3,690
- Status:
- Active
- Beds:
- 5
- Lot size:
- 0.45 Acres
- Year built:
- 2007
- Baths:
- 5.00
- MLS#:
- 21372344
- Subdivision:
- Sterling Lakes
ADDITIONAL INFORMATION
Don't miss your chance to make this beautiful home yours! This home offers 5 bedroom 3 full baths and 2 half baths! Bursting with curb appeal and an incredible backyard, you will feel at home even before stepping through the grand entry. The home boasts charming features throughout from the crown molding, wood floors, and bay windows, to the cozy fireplace recently updated with Absco logs. The kitchen is EXCEPTIONAL and certainly one of the homeâs greatest features with its 14-ft island, five burner gas stove, double dishwasher, double ovens, new fridge, and beautiful wine bar w/wine fridge. screened-in porch is located off the kitchen with additional deck space for your grilling needs that overlooks newly updated backyard. This outdoor oasis includes a cozy fire pit area with overhead lights, new decking & pergola, and boardwalk to canopy-covered relaxation area. Do not forget to check out the new custom chicken coop (AKA âPoultry Penthouseâ). Schedule your showing today!!
- Type:
- Single Family
- Sq.Ft.:
- 2,203
- Status:
- Active
- Beds:
- 3
- Lot size:
- 0.18 Acres
- Year built:
- 2024
- Baths:
- 2.00
- MLS#:
- 21371934
- Subdivision:
- The Fairway At Cedar Creek
ADDITIONAL INFORMATION
Under Construction- Completed in April! The Avondale at The Fairway at Cedar Creek packs a punch in a single story floorplans featuring all the space you need but NO STAIRS! Enter into the massive extended foyer which opens up to a bright and beautiful family room! The open concept floorplan is perfect for gathering the family in the large, open family room and kitchen. The ownerâs suite is conveniently located at the back of the home for maximum privacy! The beautiful formal dining room is perfect for entertaining and family events. Donât miss out, this homesite wonât last long! Note: Photos are representations!
$357,000
4329 Creek Trace Bessemer, AL 35022
- Type:
- Single Family
- Sq.Ft.:
- 3,658
- Status:
- Active
- Beds:
- 4
- Lot size:
- 0.5 Acres
- Year built:
- 2006
- Baths:
- 3.00
- MLS#:
- 21371050
- Subdivision:
- Creek Trace
ADDITIONAL INFORMATION
This beautiful home located on the cul de sac has so much room to spread out. Finished bonus space above the garage could be used as an office, bedroom or teen retreat! Downstairs in the basement you will find another oasis that could be an apartment, in law suite or guest quarters. This home has too many extras to list! Great country feel while being less than 10 minutes from stores and amenities! This property comes with a $7,000 carpet and paint discount with an acceptable offer! Convenient to new UAB West Hospital
- Type:
- Single Family
- Sq.Ft.:
- 1,774
- Status:
- Active
- Beds:
- 4
- Year built:
- 2024
- Baths:
- 2.00
- MLS#:
- 21371105
- Subdivision:
- Rosser Farms
ADDITIONAL INFORMATION
Ask about our interest rates (AS LOW AS 5.75%) AND seller contribution towards closing costs up to $5,000 and $1,000 pre-paids through builder preferred lender! The one-level Rhett plan provides an efficient, four-bedroom, two-bath design in 1,774 square feet. One of the unique features is the integration of the kitchen, breakfast area and great room in an open concept design perfect for entertaining. Enjoy early morning coffee or quiet evenings under the shaded covered patio. The bedroom on-suite is your private getaway with a separate shower, double vanity and large walk-in closet. A two-car garage, laundry room and pantry provide utility and storage. Quality materials and workmanship throughout, with superior attention to detail, plus a one-year builders warranty. Your new home also includes our smart home technology package!
- Type:
- Single Family
- Sq.Ft.:
- 1,224
- Status:
- Active
- Beds:
- 2
- Lot size:
- 1.21 Acres
- Year built:
- 1946
- Baths:
- 1.00
- MLS#:
- 21370063
- Subdivision:
- None
ADDITIONAL INFORMATION
Have you been waiting for property to hit the market on Pocahontas Road. Well here it is! This 2 BR 1 BA home has lots of potential, just needs some TLC. Make it your own and have a home convenient to Tuscaloosa and Birmingham. This cottage home has a kitchen / breakfast nook, dining room, Living room, 1 bath, and 2 bedrooms. When looking at the home you will notice a breeze way connecting the home with the garage/workshop. There is an door leading to the breezeway from the 2nd bedroom. A great way to keep out of the weather when needing to access the garage/workshop. Utilities are located in the breezeway. Storm windows installed throughout the home approx. 6 years ago except for the Kitchen window and Large window in the living room. Buyer/Buyer agent to verify all important information
$330,000
2032 Yancy Drive Hoover, AL 35022
- Type:
- Single Family
- Sq.Ft.:
- 2,760
- Status:
- Active
- Beds:
- 5
- Lot size:
- 0.61 Acres
- Year built:
- 1986
- Baths:
- 3.00
- MLS#:
- 21369809
- Subdivision:
- Genery Gap
ADDITIONAL INFORMATION
Discover this stunning 5-bedroom, 2.5-bathroom, 2-story home in Genery Gap featuring a spacious 3-car garage, hardwood floors throughout the living areas, and fresh new paint inside. The chef's kitchen is a culinary dream, featuring ample cabinet space, a functional island, and an inviting eat-in area, all complemented by new vinyl flooring. The formal dining room stands ready to host your family dinners and special gatherings. The main level also hosts the large master suite, complete with walk-in closet and master bath, while three sizable secondary bedrooms and a massive fourth bedroom share a full bath upstairs. New carpet throughout the upstairs. Energy efficiency is at its best with a metal roof and double-paned windows. Outdoor living is a breeze with a considerable covered front porch, open back deck, and huge fenced backyard. Finished/unfinished basement has an office/study and a 3-car garage. This is a must-see for comfort, style, and convenience. Schedule your viewing today!
- Type:
- Single Family
- Sq.Ft.:
- 2,573
- Status:
- Active
- Beds:
- 5
- Lot size:
- 0.1 Acres
- Year built:
- 2018
- Baths:
- 3.00
- MLS#:
- 21368953
- Subdivision:
- McCalla Trace
ADDITIONAL INFORMATION
MOTIVATED SELLER! Perfect family home! Built in 2018 this home is spacious both inside and out. Charming 5 bedroom home in McCalla Trace. Very large fenced in yard allows you to entertain guest and the children. Home offers beautiful bright living room with high ceilings, fireplace, open concept kitchen with granite counter tops, large island & walk In Pantry. The flex room in front can serve as a Dining Room or Home Office. Additional bed/full bath on main level. Find a large Master Bedroom Suite with Huge Walk-In Closet and large master bath as you go upstairs. There are three more sizable bedrooms & full bath. Plus, great size loft and the laundry room is conveniently located upstairs. Neighborhood offers sidewalks, streetlights, Community Swimming Pool & a Private Lake! Convenient to everything including I-459, schools and shopping.

Bessemer Real Estate
The median home value in Bessemer, AL is $64,600. This is lower than the county median home value of $124,900. The national median home value is $219,700. The average price of homes sold in Bessemer, AL is $64,600. Approximately 45.02% of Bessemer homes are owned, compared to 36.65% rented, while 18.33% are vacant. Bessemer real estate listings include condos, townhomes, and single family homes for sale. Commercial properties are also available. If you see a property you’re interested in, contact a Bessemer real estate agent to arrange a tour today!
Bessemer, Alabama 35022 has a population of 26,697. Bessemer 35022 is less family-centric than the surrounding county with 19.22% of the households containing married families with children. The county average for households married with children is 26.39%.
The median household income in Bessemer, Alabama 35022 is $31,308. The median household income for the surrounding county is $49,321 compared to the national median of $57,652. The median age of people living in Bessemer 35022 is 40.5 years.
Bessemer Weather
The average high temperature in July is 90.9 degrees, with an average low temperature in January of 32.9 degrees. The average rainfall is approximately 56.5 inches per year, with 0.8 inches of snow per year.
