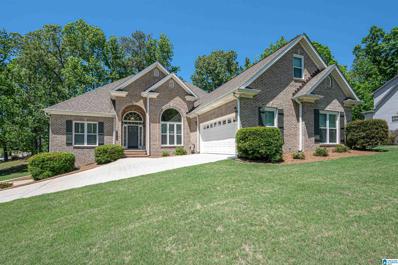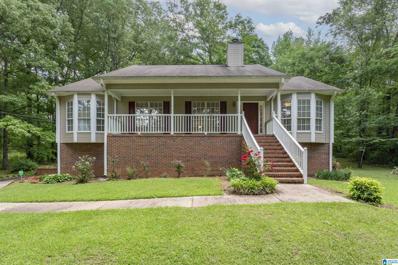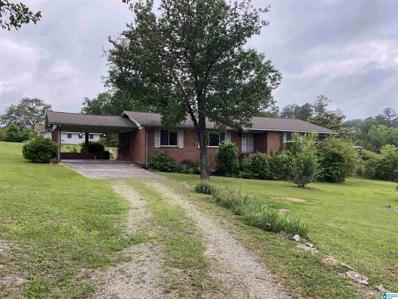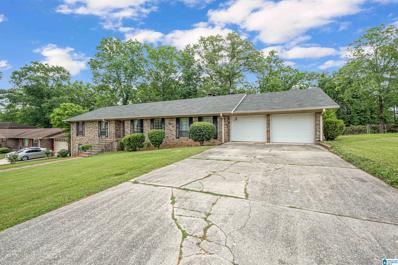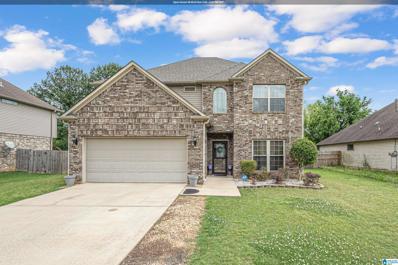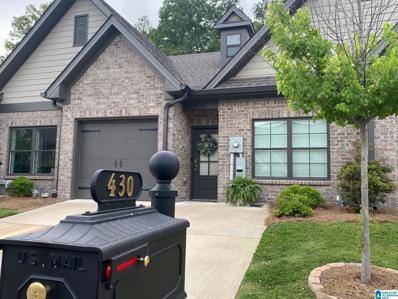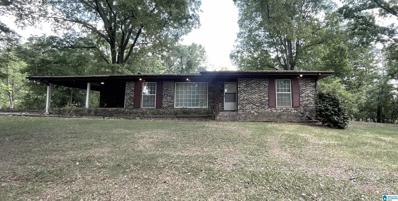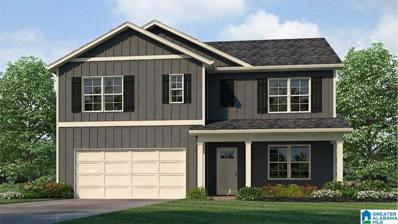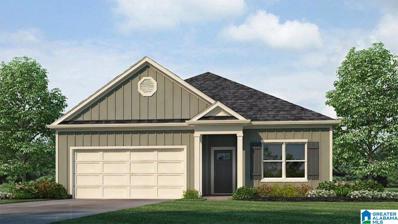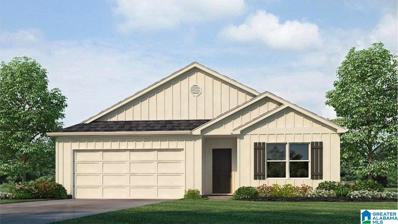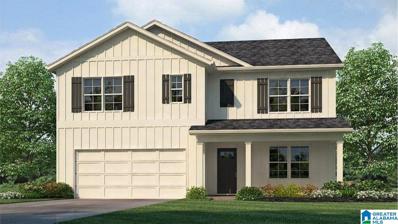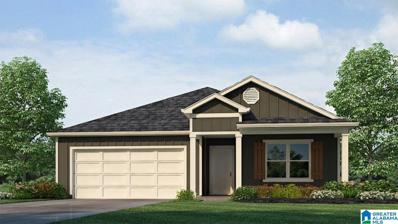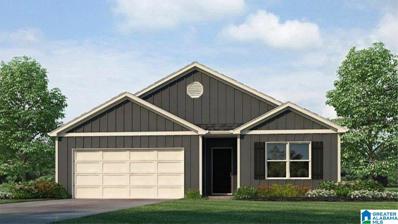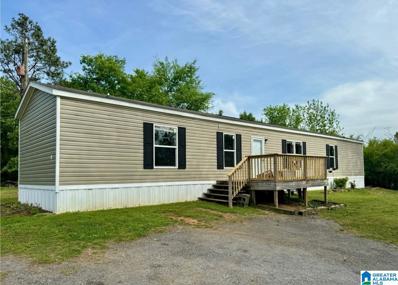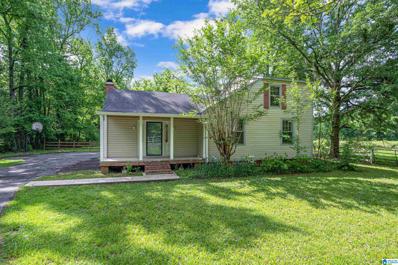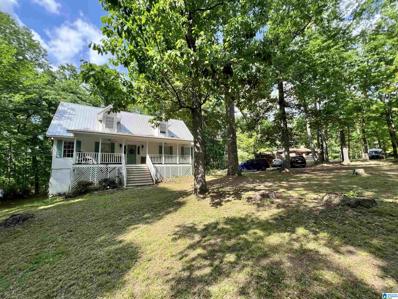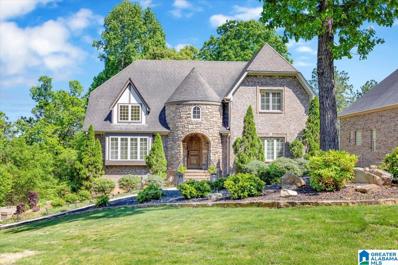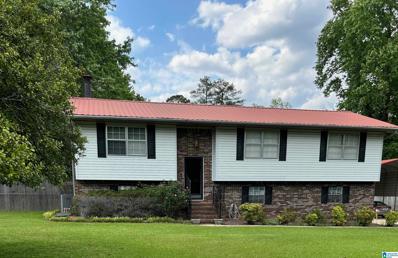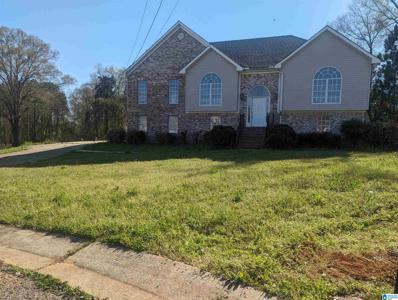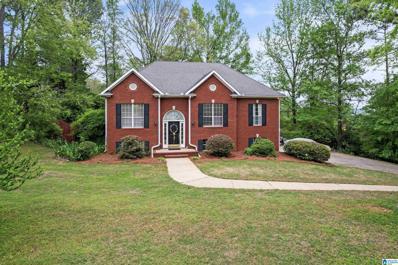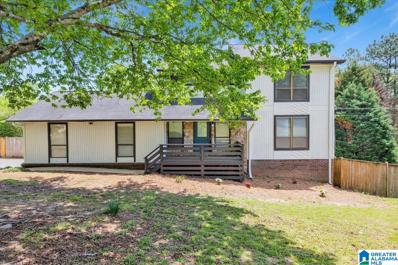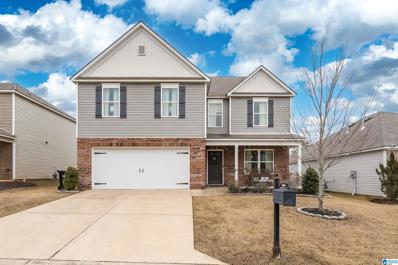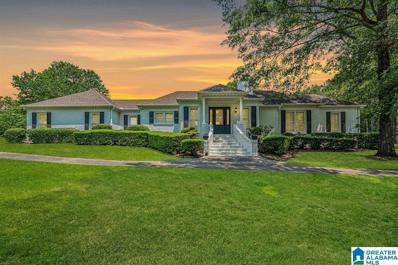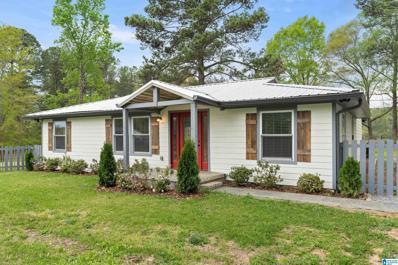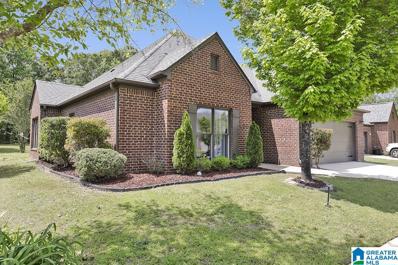Bessemer AL Homes for Sale
$439,000
2699 Jasmine Lane Helena, AL 35022
- Type:
- Single Family
- Sq.Ft.:
- 2,163
- Status:
- NEW LISTING
- Beds:
- 3
- Lot size:
- 0.41 Acres
- Year built:
- 2000
- Baths:
- 3.00
- MLS#:
- 21384897
- Subdivision:
- Silver Lakes
ADDITIONAL INFORMATION
If you've been looking for a 2 car main level garage and a 2 car basement garage, then look no further! This 4 sided brick home sits perfectly on a corner lot in Silver Lakes. All NEW vinyl windows 4/2024, Roof 2014,New TRANE A/C unit 2013, New GRANITE countertops,New Cabinet door fronts, 2 Pullout drawers under cooktop-2016,All NEW LG SS Appliances-2012,Storage under window seat, new GRANITE countertops in MBA-2012,MBA vanity painted-2023, New Front door-2022,new deck & Stain-2022.
- Type:
- Single Family
- Sq.Ft.:
- 2,198
- Status:
- NEW LISTING
- Beds:
- 3
- Lot size:
- 3.53 Acres
- Year built:
- 1996
- Baths:
- 3.00
- MLS#:
- 21384754
- Subdivision:
- None
ADDITIONAL INFORMATION
Over 3.5 acres. Country Living while the convienience of city. This property is approximately 1 mile from the Target shopping center. Over 3 acres and all the privacy you could want. Property being sold As-Is but no signifigant repairs are known of.
- Type:
- Single Family
- Sq.Ft.:
- 2,171
- Status:
- NEW LISTING
- Beds:
- 3
- Lot size:
- 1.29 Acres
- Year built:
- 1965
- Baths:
- 2.00
- MLS#:
- 21385379
- Subdivision:
- Bessemer
ADDITIONAL INFORMATION
Great house, large lot and a view of the Bessemer Golf Course. Just minutes from I-20/59, I-459, shopping and the new UAB Hospital that is opening soon. This home has a spacious living room, dining room and family room with a FP. All 3 bedrooms are large and there are 2 full bathrooms. This home has an attached carport 2 and a basement garage 1. The basement has a craft room with an additional semi-finished office and den with a second FP. The laundry is in the basement with another semi-finished bathroom. There is also a large detached workshop with a garage. Property is being sold "AS IS"
- Type:
- Single Family
- Sq.Ft.:
- 4,031
- Status:
- NEW LISTING
- Beds:
- 4
- Lot size:
- 0.41 Acres
- Year built:
- 1964
- Baths:
- 3.00
- MLS#:
- 21385317
- Subdivision:
- Woodland Hills
ADDITIONAL INFORMATION
All brick, one level Rancher Style home located in Woodland Hills. 807 Canterbury Drive is a four bedroom, three bath home with spacious rooms. Living rm/dining room combination, kitchen with eating area, den with built in bookshelves, brick fireplace, three bedrooms, 2 full baths, laundry room and utility room are on the main level. The basement has a full bath, bedroom, office and bonus rm. Off of the main level den is an open brick porch overlooking the fenced in back yard. Two car garage on the main level providing one step into the kitchen. Roof is approximately 10 yrs. old, and the basement crawl space has been recently encapsulated.
- Type:
- Single Family
- Sq.Ft.:
- 2,386
- Status:
- NEW LISTING
- Beds:
- 4
- Year built:
- 2004
- Baths:
- 3.00
- MLS#:
- 21384427
- Subdivision:
- Candle Brook Downs
ADDITIONAL INFORMATION
Welcome to this spacious, well maintained 4 bedroom home in McCalla! The home has a living room that is open to the eat in kitchen along with a formal dining room. There is also ample outdoor space for entertaining with a screened patio and extended uncovered patio for grilling. Yard is fenced. All bedrooms are upstairs along with a MUST SEE bonus room. There is also space upstairs for an office or reading nook. The master suite features a trey ceiling and garden tub in the master bath. Carpet free home! Convenient upstairs laundry!! Come and see for yourself what this home has to offer!!
- Type:
- Townhouse
- Sq.Ft.:
- 1,238
- Status:
- Active
- Beds:
- 2
- Lot size:
- 0.08 Acres
- Year built:
- 2020
- Baths:
- 2.00
- MLS#:
- 21384033
- Subdivision:
- Oxmoor Clubhouse Townhomes
ADDITIONAL INFORMATION
This lovely townhome will be available to see on Friday, 05/03/2024. A great location adjacent to Robert Trent Jones Oxmoor Valley Course. So convenient to Downtown, UAB, Samford, along with great Shopping & Restaurants. This spacious home is beautifully finished with hardwood floors, custom cabinets, granite countertops, stainless appliances, upscale lighting, including under cabinet lighting, tile in Baths and Laundry, a beautiful tiled Master shower & a security system. Just some of the features you'll enjoy. There is a private covered patio with stringed lights, perfect for watching TV, and a fire pit for those chilly nights! This home offers main level living, 2 BR, 2 BA, Full-size laundry room, and a 1-car garage. A must to see!
- Type:
- Single Family
- Sq.Ft.:
- 1,272
- Status:
- Active
- Beds:
- 2
- Lot size:
- 1.45 Acres
- Year built:
- 1963
- Baths:
- 2.00
- MLS#:
- 21384620
- Subdivision:
- Hopewell
ADDITIONAL INFORMATION
This home is located in a fantastic location on Hopewell Road in Bessemer. Downstairs is studded for a kitchenette area, den area, and full bath area. Upstairs open kitchen area into a den, master bed and bath, and large dining room and living room. Beautiful lot almost 1.5 acres. This home needs work and seller is open to offers.
- Type:
- Single Family
- Sq.Ft.:
- 2,511
- Status:
- Active
- Beds:
- 5
- Year built:
- 2024
- Baths:
- 3.00
- MLS#:
- 21384602
- Subdivision:
- Rosser Farms
ADDITIONAL INFORMATION
Ask about our interest rates (AS LOW AS 5.50%) AND seller contribution towards closing costs up to $5,000 and $1,000 pre-paids through builder preferred lender! The Carol is a two-story plan with 5 bedrooms & 3 bathrooms in 2,511 SF. The main level features a flex room adjacent to the foyer, ideal for a formal dining room or home office. A bedroom with a full bathroom completes the MAIN level. Primary Bedroom is on the second level and offers a private, luxurious bath with a soaking GARDEN TUB and SEPARATE SHOWER, double vanities and a large walk-in closet. There are 3 additional bedrooms, a full bathroom, a walk-in laundry room, and a loft-style living room on the second level. Quality materials and workmanship throughout, with superior attention to detail, plus a one-year builders warranty. Your new home also includes our smart home technology package!
- Type:
- Single Family
- Sq.Ft.:
- 1,617
- Status:
- Active
- Beds:
- 3
- Year built:
- 2024
- Baths:
- 2.00
- MLS#:
- 21384596
- Subdivision:
- Rosser Farms
ADDITIONAL INFORMATION
*Ask about our interest rates (AS LOW AS 5.50%) AND seller contribution towards closing costs up to $5,000 and $1,000 pre-paids through builder preferred lender!* The Aria offers an open-concept, one-level plan with 3 bedrooms, 2 bathrooms and 1,617 square feet. The kitchen features a generous amount of cabinet space and an island for extra storage and food preparation space. The large Bedroom One has a vaulted ceiling, and the en suite has double vanities, a soaking garden tub with separate shower, and an oversized walk-in closet. Two additional bedrooms share the second full bathroom. Quality materials and workmanship throughout, with superior attention to detail, plus a one-year builders warranty. Your new home also includes our smart home technology package!
- Type:
- Single Family
- Sq.Ft.:
- 1,774
- Status:
- Active
- Beds:
- 4
- Year built:
- 2024
- Baths:
- 2.00
- MLS#:
- 21384599
- Subdivision:
- Rosser Farms
ADDITIONAL INFORMATION
Ask about our interest rates (AS LOW AS 5.50%) AND seller contribution towards closing costs up to $5,000 and $1,000 pre-paids through builder preferred lender! The one-level Rhett plan provides an efficient, four-bedroom, two-bath design in 1,774 square feet. One of the unique features is the integration of the kitchen, breakfast area and great room in an open concept design perfect for entertaining. Enjoy early morning coffee or quiet evenings under the shaded covered patio. The bedroom on-suite is your private getaway with a separate shower, double vanity and large walk-in closet. A two-car garage, laundry room and pantry provide utility and storage. Quality materials and workmanship throughout, with superior attention to detail, plus a one-year builders warranty. Your new home also includes our smart home technology package!
- Type:
- Single Family
- Sq.Ft.:
- 2,511
- Status:
- Active
- Beds:
- 5
- Year built:
- 2024
- Baths:
- 3.00
- MLS#:
- 21384593
- Subdivision:
- McCalla Trace
ADDITIONAL INFORMATION
Ask about our interest rates (AS LOW AS 5.50%) AND seller contribution towards closing costs (up to $5,000 and $1,000 pre-paids) through builder preferred lender! The Hayden is a two-story plan with 5 bedrooms and 3 bathrooms in 2,511 square feet. The main level features a flex room adjacent to the foyer, ideal for a formal dining room or home office. The gourmet kitchen has an oversized island for extra seating and a large pantry, and it opens to the dining area and a spacious living room. A bedroom with a full bathroom completes the main level. Bedroom One is on the second level and offers a separate shower, private bathroom, double vanities and a large walk-in closet. There are 3 additional bedrooms, a full bathroom, a walk-in laundry room, and a loft-style living room on the second level. Quality materials and workmanship throughout, with superior attention to detail, plus a one-year builders warranty. Your new home also includes our smart home technology package!
- Type:
- Single Family
- Sq.Ft.:
- 1,774
- Status:
- Active
- Beds:
- 4
- Year built:
- 2024
- Baths:
- 2.00
- MLS#:
- 21384590
- Subdivision:
- McCalla Trace
ADDITIONAL INFORMATION
Ask about our interest rates (AS LOW AS 5.50%) AND seller contribution towards closing costs (up to $5,000 and $1,000 pre-paids) through builder preferred lender! The one-level Cali plan provides an efficient, four-bedroom, two-bath design in 1,774 square feet. One of the unique features is the integration of the kitchen, breakfast area and great room in an open concept design perfect for entertaining. Enjoy early morning coffee or quiet evenings under the shaded covered patio. The bedroom on-suite is your private getaway with a separate shower, double vanity and large walk-in closet. A two-car garage, laundry room and pantry provide utility and storage. Quality materials and workmanship throughout, with superior attention to detail, plus a one-year builders warranty. Your new home also includes our smart home technology package!
- Type:
- Single Family
- Sq.Ft.:
- 1,774
- Status:
- Active
- Beds:
- 4
- Lot size:
- 0.23 Acres
- Year built:
- 2024
- Baths:
- 2.00
- MLS#:
- 21384584
- Subdivision:
- McCalla Trace
ADDITIONAL INFORMATION
Ask about our interest rates (AS LOW AS 5.50%) AND seller contribution towards closing costs (up to $5,000 and $1,000 pre-paids) through builder preferred lender! The one-level Cali plan provides an efficient, four-bedroom, two-bath design in 1,774 square feet. One of the unique features is the integration of the kitchen, breakfast area and great room in an open concept design perfect for entertaining. Enjoy early morning coffee or quiet evenings under the shaded covered patio. The bedroom on-suite is your private getaway with a separate shower, double vanity and large walk-in closet. A two-car garage, laundry room and pantry provide utility and storage. Quality materials and workmanship throughout, with superior attention to detail, plus a one-year builders warranty. Your new home also includes our smart home technology package!
- Type:
- Manufactured Home
- Sq.Ft.:
- 1,216
- Status:
- Active
- Beds:
- 3
- Lot size:
- 0.29 Acres
- Year built:
- 2015
- Baths:
- 2.00
- MLS#:
- 21384136
- Subdivision:
- None
ADDITIONAL INFORMATION
Nestled in a desired location just steps from John Hawkins Parkway (Highway 150), with the added perk of being only 15 minutes from Hoover city. It offers quick access to all the amenities such as restaurants and shopping, yet provides a quiet and secluded atmosphere. It provides the perfect blend of convenience and serenity. Boasting 3 bedroom and 2 full bathroom, and inviting open concept kitchen and living space, this home is ideal for those seeking comfort and accessibility.
- Type:
- Single Family
- Sq.Ft.:
- 2,537
- Status:
- Active
- Beds:
- 3
- Lot size:
- 3.66 Acres
- Year built:
- 1938
- Baths:
- 2.00
- MLS#:
- 21383720
- Subdivision:
- Greenwood
ADDITIONAL INFORMATION
Old Homestead in Greenwood on approx. 3.66 acres. Older home with so much potential. House has a Fireplace, Hardwood Floors and a Nice large kitchen. Exterior has siding with no maintenance and a nice front porch. Land has a pasture with Barn and fencing. Property is so beautiful, and you can make the house your own. Call and schedule your viewing.
- Type:
- Single Family
- Sq.Ft.:
- 4,004
- Status:
- Active
- Beds:
- 5
- Lot size:
- 0.91 Acres
- Year built:
- 1986
- Baths:
- 3.00
- MLS#:
- 21383204
- Subdivision:
- None
ADDITIONAL INFORMATION
IN-LAW SUITE! 2nd KITCHEN! Welcome to your charming countryside retreat! This picturesque 1.5 story 5 bedrooms and 3 full bath home offers the perfect blend of tranquility and convenience. Nestled within easy reach of Interstate 459 and bustling shopping centers, this abode provides seamless access to modern amenities while retaining its rural allure. Step inside to discover a thoughtfully designed layout that exudes warmth and character. The main floor boasts spacious living areas, ideal for entertaining guests. Ascend to the upper level, where you'll find comfortable bedrooms offering serene views of the surrounding countryside. But the charm doesn't end there. Venture downstairs to the basement apartment, offering additional living space perfect for guests, extended family, or even rental income potential. With its own separate entrance, kitchen, and bathroom, this versatile space adds both value and flexibility to your home.
- Type:
- Single Family
- Sq.Ft.:
- 3,702
- Status:
- Active
- Beds:
- 4
- Lot size:
- 1.15 Acres
- Year built:
- 2006
- Baths:
- 5.00
- MLS#:
- 21383309
- Subdivision:
- Grand Oaks
ADDITIONAL INFORMATION
Introducing a captivating residence at 1083 Grand Oaks Dr. This custom-built home exudes character & charm. A grand entrance w/a striking stone turret, welcomes you. A formal dining room w/cathedral ceiling w/a cut-glass transom. Follow the hardwood floors through an archway into the great room connected to the kitchen eating area. Here, discover a gourmet kitchen w/Thermador stainless appliances & granite countertops, catering to culinary enthusiasts. The main level master suite offers separate his &her vanities, granite countertops, & an expansive closet, ensuring luxury & convenience. Upstairs,3 generously-sized bedrooms await, each w/direct bathroom access. A guest bedroom features its own private bath w/an adjacent office/study. The basement can be used as playroom, family media room endless possibilities w/a full bath. Step outside to the screened porch & unwind while gazing upon the serene wooded landscape of the sprawling 1+ acre lot. Do not miss this epitome of refined living.
- Type:
- Single Family
- Sq.Ft.:
- 1,718
- Status:
- Active
- Beds:
- 4
- Lot size:
- 1 Acres
- Year built:
- 1974
- Baths:
- 3.00
- MLS#:
- 21383908
- Subdivision:
- Golden Forest
ADDITIONAL INFORMATION
One owner, meticulously maintained 4 bedroom, 3 bath home in Shannon/Oxmoor area. LOTS of storage, 1.22 acres, flat lot. Hardwood laminate floors. Nice quiet neighborhood. All appliances stay including countertop microwave. VERY nice home. RV parking and boat or extra car parking in addition to two car garage. Extra lot with heavy trees and cleared area. GREAT for a garden. Come see this GEM.
- Type:
- Single Family
- Sq.Ft.:
- 2,548
- Status:
- Active
- Beds:
- 4
- Lot size:
- 0.41 Acres
- Year built:
- 2004
- Baths:
- 3.00
- MLS#:
- 21383663
- Subdivision:
- Flint Hill Trace
ADDITIONAL INFORMATION
Beautiful house with plenty of space, split foyer. Above the entry level, living room, kitchen , 3 bedrooms, 2 full bathroom and an office. Below the entry level, a living room with fireplace, bedroom and a full bath. Flooded with natural sunlight, large backyard. Quite neighberhood, 5 minutes to Walmart, major shopping, restaurant and interstate.
- Type:
- Single Family
- Sq.Ft.:
- 2,356
- Status:
- Active
- Beds:
- 4
- Lot size:
- 0.44 Acres
- Year built:
- 2000
- Baths:
- 3.00
- MLS#:
- 21381948
- Subdivision:
- South Crest
ADDITIONAL INFORMATION
Welcome to this stunning home located just off of South Shades Crest Road offering 4 bedrooms and 3 full baths on just under half an acre. This spacious home features a large eat-in kitchen, a living room with a fireplace under a vaulted ceiling, and a grand dining room with a tray ceiling. The primary bedroom boasts a tray ceiling, a full bath with dual vanity, a jetted tub, a separate shower, and a large walk-in closet. Downstairs, you'll find 2 additional bedrooms and a full bath. The very large 2-car garage offers ample storage and room for expansion. Step outside to enjoy the large deck with a sun porch and the mountain view Shades Crest is known for, as well as the large fenced-in backyard ready for family and guests.
- Type:
- Single Family
- Sq.Ft.:
- 2,794
- Status:
- Active
- Beds:
- 6
- Lot size:
- 0.85 Acres
- Year built:
- 1978
- Baths:
- 4.00
- MLS#:
- 21382939
- Subdivision:
- Countryside
ADDITIONAL INFORMATION
If you're in the market for a large home on a huge lot and Helena schools look no further! This 6 bedroom home has been recently renovated and offers plenty of space indoor and out. The kitchen updates include quartz countertops, marble backsplash, new cabinets and refrigerator. Freshly painted inside and out all that's missing is your own touch to make it a home. The large driveway and 2 car main level garage provides plenty of space for multiple vehicles. At just under an acre and with a large deck area, outdoor activities are endless! So schedule a showing today, and see for yourself all this property has to offer.
- Type:
- Single Family
- Sq.Ft.:
- 2,350
- Status:
- Active
- Beds:
- 4
- Lot size:
- 0.11 Acres
- Year built:
- 2018
- Baths:
- 3.00
- MLS#:
- 21382825
- Subdivision:
- McCalla Trace
ADDITIONAL INFORMATION
Welcome Home to the beautiful, large Galen Floor Plan in the heart of McCalla Trace! This spacious, open floor plan offers amazing room for entertaining and includes a covered patio that opens for additional living space. The home also boasts a chef's kitchen with a tremendous island and walk in pantry. The second level features an extremely large primary suite, complete with walk in closet, vaulted ceiling and very spacious primary bath. Three additional bedrooms on the second level offer more than ample living and closet space and share a large guest bath. For your convenience, the laundry room is also located upstairs. This charming community features sidewalks, street lights, a community swimming pool and a private lake! Convenient to local schools, shopping, eateries and interstate, this gorgeous home is a MUST SEE!
- Type:
- Farm
- Sq.Ft.:
- 2,945
- Status:
- Active
- Beds:
- 3
- Lot size:
- 15 Acres
- Year built:
- 1994
- Baths:
- 3.00
- MLS#:
- 21382782
- Subdivision:
- None
ADDITIONAL INFORMATION
This custom built home has been cared for meticulously with gorgeous features throughout. The kitchen updated with appliances & new cabinets in 2021. Primary bedroom is on main the level including a custom closet. Spacious family room with a fireplace along with a beautiful screened deck right off the back of the home taking in the view of the 15 acres of beauty. Lower living level has a walk out to a lower porch area & back yard. Additional family room with fireplace along with 2 bedrooms that share a Jack & Jill bath as well as an office. 2 car garage on the main level and a 1 car garage on the lower level. 5 stalls barn, tack room & an office & plumbed for a bathroom. Entire 15 acres are fenced in & riding trails right off the property. JOHN DEERE BUSH HOG TRACTOR, ALL STIHL FARM TOOLS & OTHER BARN EQUIPMENT SOLD WITH THE FARM FOR WITH A FULL PRICE OFFER!
$275,000
1082 Nixon Road Bessemer, AL 35022
- Type:
- Single Family
- Sq.Ft.:
- 1,731
- Status:
- Active
- Beds:
- 4
- Lot size:
- 0.75 Acres
- Year built:
- 1958
- Baths:
- 3.00
- MLS#:
- 21382877
- Subdivision:
- Bessemer
ADDITIONAL INFORMATION
WELCOME HOME to 1082 Nixon Rd! This house has been TOTALLY remodeled, including a new addition with two additional bedrooms and baths. Boasting four bedrooms, three baths, real hardwood floors, a brand new kitchen, and brand new HVAC, this house is ready for its new owner! Kitchen has new cabinets, quartz countertops, and stainless appliances. Bedrooms all have nicely-sized closets and hardwood floors. All baths are brand new and have ceramic tile throughout. The home has a large, partially fenced yard and is in a quiet suburban setting. Conveniently located close to Exit 1 shopping, the new UAB West Hospital, and much more! Make plans to see it!
- Type:
- Single Family
- Sq.Ft.:
- 2,196
- Status:
- Active
- Beds:
- 3
- Lot size:
- 0.32 Acres
- Year built:
- 2007
- Baths:
- 2.00
- MLS#:
- 21382770
- Subdivision:
- The Glen At Bent Brook
ADDITIONAL INFORMATION
Discover luxury and comfort in this stunning 3-bedroom, 2-bathroom home located in the desirable Glen at Bent Brook community. Featuring more than 2,000 square feet of living space, this property includes a spacious bonus roomâideal for a home office, media room, or fourth bedroom.Prime Location: Positioned right next to the Bent Brook Golf Course, this home offers serene views and a tranquil environment. It's also just minutes away from extensive shopping options and the newly built hospital, providing convenience and accessibility.

Bessemer Real Estate
The median home value in Bessemer, AL is $64,600. This is lower than the county median home value of $124,900. The national median home value is $219,700. The average price of homes sold in Bessemer, AL is $64,600. Approximately 45.02% of Bessemer homes are owned, compared to 36.65% rented, while 18.33% are vacant. Bessemer real estate listings include condos, townhomes, and single family homes for sale. Commercial properties are also available. If you see a property you’re interested in, contact a Bessemer real estate agent to arrange a tour today!
Bessemer, Alabama 35022 has a population of 26,697. Bessemer 35022 is less family-centric than the surrounding county with 19.22% of the households containing married families with children. The county average for households married with children is 26.39%.
The median household income in Bessemer, Alabama 35022 is $31,308. The median household income for the surrounding county is $49,321 compared to the national median of $57,652. The median age of people living in Bessemer 35022 is 40.5 years.
Bessemer Weather
The average high temperature in July is 90.9 degrees, with an average low temperature in January of 32.9 degrees. The average rainfall is approximately 56.5 inches per year, with 0.8 inches of snow per year.
