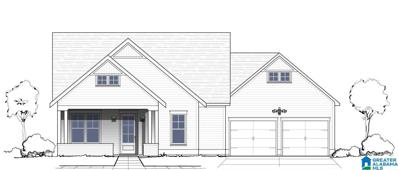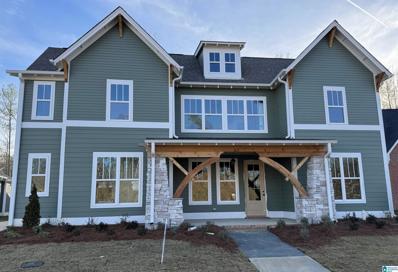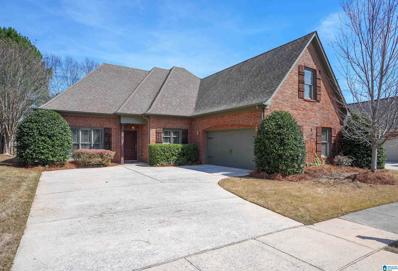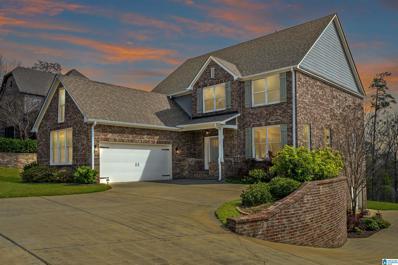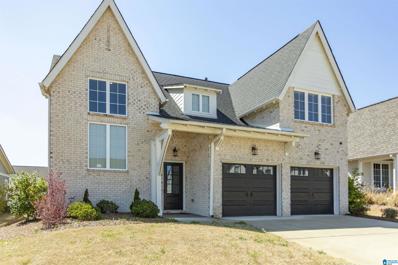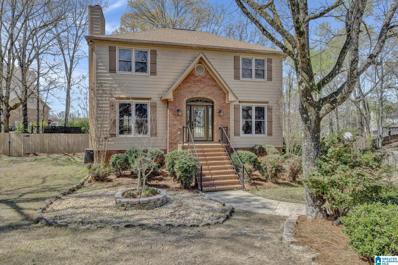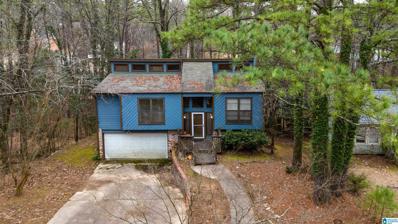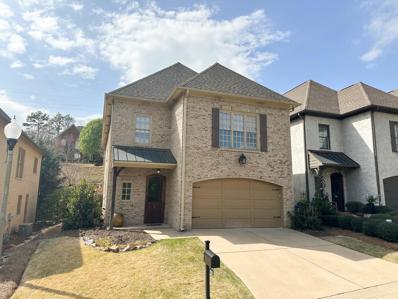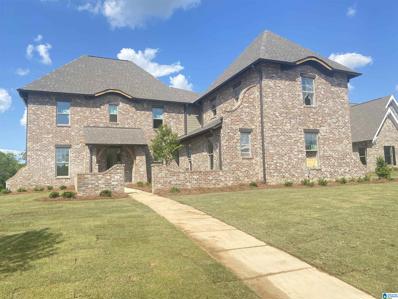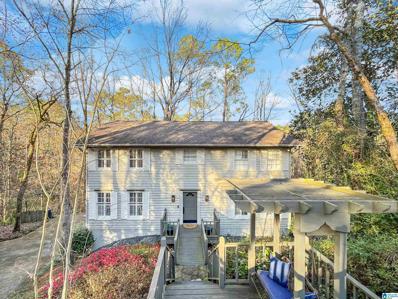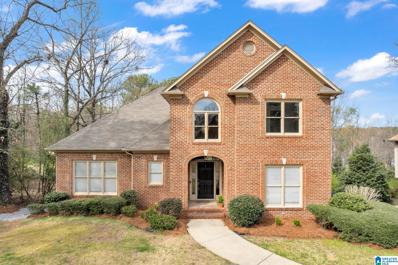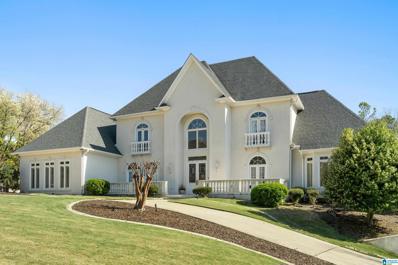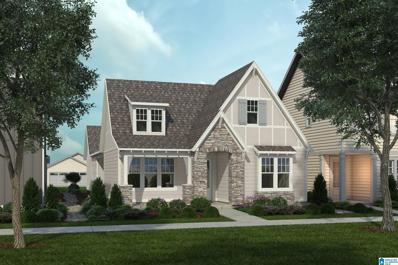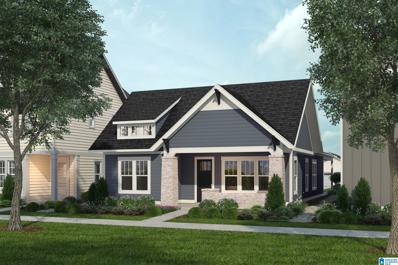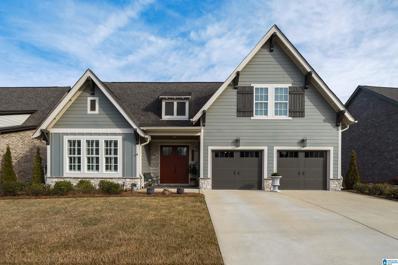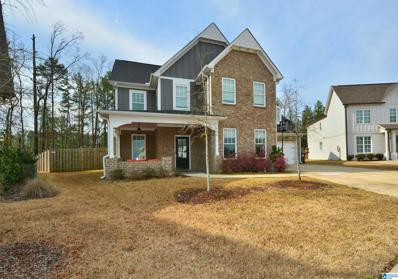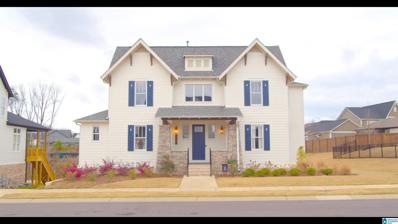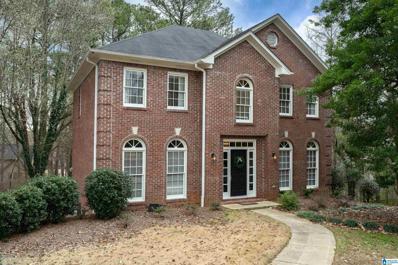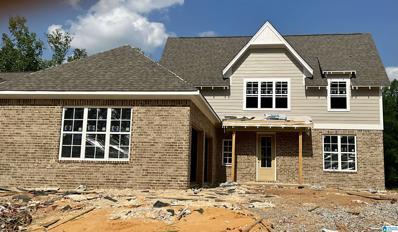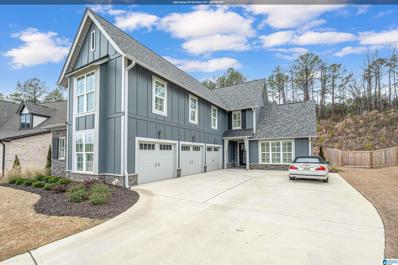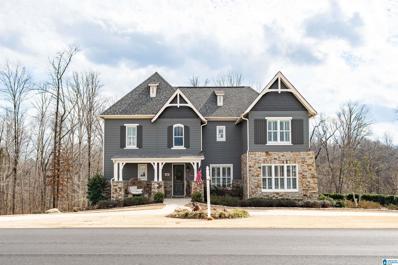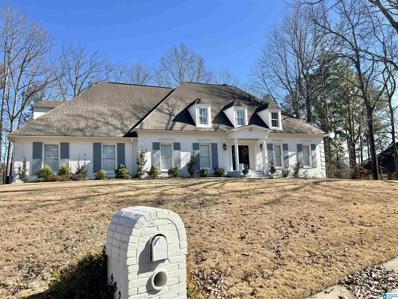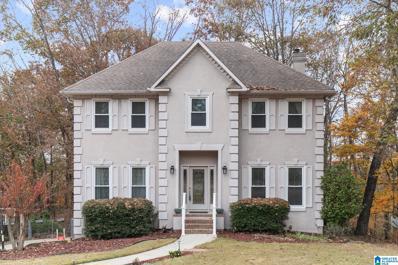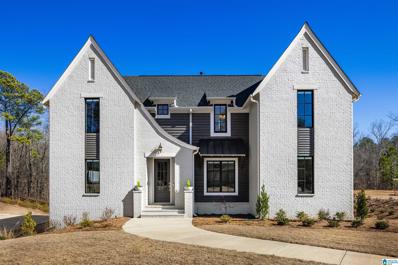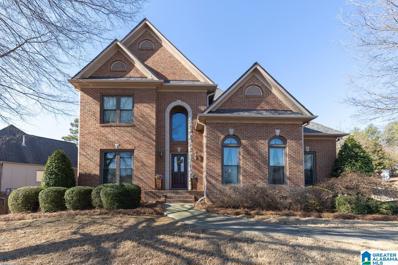Birmingham AL Homes for Sale
$647,604
2341 Old Gould Run Hoover, AL 35244
- Type:
- Single Family
- Sq.Ft.:
- 2,882
- Status:
- Active
- Beds:
- 5
- Year built:
- 2024
- Baths:
- 4.00
- MLS#:
- 21380920
- Subdivision:
- Lake Wilborn The Parc
ADDITIONAL INFORMATION
ENJOY ALL THE AMENITIES LAKE WILBORN HAS TO OFFER, POOL, CLUBHOUSE, FITNESS CENTER AND MUCH MORE! Price change reflects upgrades added to the home.The Kylie B Plan is a dream! The spacious vaulted gathering room just past the foyer is lovely with a fireplace on the rear wall. Wide plank floors grace the main living areas with a gorgeous L-shaped kitchen that has an overly large eat at island, and farmhouse sink. This beautiful home has the master and 2 more bedroom on the main level and a flex making a great place for an office or even a more formal area. The laundry room is huge and has a there is a linen closet right outside in the hallway! The half bath is right off the great room. Upstairs will be finished to complete two bedrooms, a large loft and a full bath. This one won't be available long!
$684,900
2313 Old Gould Run Hoover, AL 35244
- Type:
- Single Family
- Sq.Ft.:
- 3,604
- Status:
- Active
- Beds:
- 5
- Year built:
- 2024
- Baths:
- 5.00
- MLS#:
- 21380918
- Subdivision:
- Lake Wilborn
ADDITIONAL INFORMATION
Framed up! The Wynne home. ENJOY ALL THE AMENITIES LAKE WILBORN HAS TO OFFER, POOL, CLUBHOUSE, FITNESS CENTER AND MUCH MORE! CUSTOMER FAVORITE!! Pictures are representative of what the home will look like when completed. The Wynne Plan is a dream! Wide plank floors grace the main living areas with a gorgeous L-shaped kitchen that has an overly large eat at island,and farm house sink. This beautiful home has the master and an additional bedroom on the main level making a great place for an office or even a more formal area. The laundry room is huge and has a linen closet too! Upstairs has three more bedrooms a large loft and two baths. Wynne home plan with a 3 car garage.
$439,900
5224 Creekside Loop Hoover, AL 35244
- Type:
- Single Family
- Sq.Ft.:
- 2,070
- Status:
- Active
- Beds:
- 4
- Lot size:
- 0.18 Acres
- Year built:
- 2006
- Baths:
- 3.00
- MLS#:
- 21380534
- Subdivision:
- Trace Crossings
ADDITIONAL INFORMATION
MAIN LEVEL LIVING with BONUS 4th BEDROOM & 3rd FULL BATHROOM UP! 2-CAR Main Level Garage. Covered Patio Overlooks the PRIVATE, FLAT, FENCED Landscaped BACKYARD. Spacious GREAT ROOM with Built Ins, Gas Log Fireplace and NEW FLOORING. SPLIT BEDROOM PLAN. Nice MASTER SUITE with NEW FLOORING, Large Master Bath & XL Walk-in Closet. Separate Dining Room can easily be an Additional Living or Office Space. Eat-in Kitchen with Granite, Tile Floor and Island. PRIVATE BONUS SUITE UPSTAIRS. AWARD WINNING Hoover Schools! Nice Community & Street with Sidewalks & Streetlights. (virtual staging of furniture in photos) SEE IT BEFORE IT SELLS!
$575,000
1476 Scout Trace Hoover, AL 35244
- Type:
- Single Family
- Sq.Ft.:
- 3,163
- Status:
- Active
- Beds:
- 4
- Lot size:
- 0.35 Acres
- Year built:
- 2016
- Baths:
- 4.00
- MLS#:
- 21380440
- Subdivision:
- Trace Crossings
ADDITIONAL INFORMATION
Enjoy the open floor plan of this lovely home in the heart of Trace Crossings in Hoover, AL. The formal dining room flows into the large great room open to the spacious, well-appointed kitchen. Hard wood floors cover the main living areas. The kitchen has ample cabinets, a lovely work island and a large walk-in pantry. Enjoy the "fun" lower windows allowing loads of natural light. Off the great room is a large, vaulted, screened porch which double the living space. While there is 1 bedroom downstairs the huge primary bedroom is upstairs with a lovely few of the wooded mountains. The master bathroom is super-sized with a soaking tub & spacious shower. Two other upstairs bedrooms share a full bathroom. The extra large laundry room has cabinets and folding table. The house has both a 2-car main level garage & an extra basement garage. Note the great, unfinished, daylight basement space - stubbed for a bath, ready for whatever your needs. Call today to see this lovely home.
$607,000
4112 Olivia Road Hoover, AL 35244
- Type:
- Single Family
- Sq.Ft.:
- 2,983
- Status:
- Active
- Beds:
- 4
- Lot size:
- 0.17 Acres
- Year built:
- 2021
- Baths:
- 3.00
- MLS#:
- 21380411
- Subdivision:
- Lake Wilborn Green Trails
ADDITIONAL INFORMATION
You don't want to miss this beautiful home in Green Trails at Lake Wilborn! This home has an upgraded Connoisseur Kitchen with gas cook top and large island. The vaulted ceilings and light paint make the home feel extra spacious. The master suite is expansive with dual sinks, separate shower, soaking tub and extra large walk-in closet. The backyard is perfect for hosting friends with a covered porch and outdoor fireplace. Enjoy walking trails, pickle ball court, pool, the community garden, wiffle ball field and so much more in this fabulous community. Set up your showing today!
$469,900
425 S Fork Circle Hoover, AL 35244
- Type:
- Single Family
- Sq.Ft.:
- 3,245
- Status:
- Active
- Beds:
- 3
- Lot size:
- 0.42 Acres
- Year built:
- 1991
- Baths:
- 3.00
- MLS#:
- 21380041
- Subdivision:
- Southwood
ADDITIONAL INFORMATION
Nestled off the beaten path in a quiet cul-de-sac rests this one of a kind home. With designer 3/4'' hardwood flooring, granite countertops complimenting a custom kitchen, and a GORGEOUS 632 SqFt sunroom this home fits all your needs! Whether its hosting gameday or the perfect thanksgiving gathering you will have plenty of main level space for friends and family. Out back is a multi level, stained deck. A flat, fenced in backyard with a fire pit perfect for kicking back and roasting smores with the family. Don't miss the opportunity to experience all this relaxing home has to offer!
- Type:
- Single Family
- Sq.Ft.:
- 1,682
- Status:
- Active
- Beds:
- 4
- Lot size:
- 0.34 Acres
- Year built:
- 1976
- Baths:
- 2.00
- MLS#:
- 21380194
- Subdivision:
- Wine Ridge
ADDITIONAL INFORMATION
IDEAL LOCATION! Welcome to the Wine Ridge community, convenient to shopping, schools, I-459 & US 280. This home offers 4 bedrooms with two upstairs, two downstairs and two full bathrooms, one on each floor. Vaulted ceilings in the living room and master bedroom with beautiful hardwood floors throughout. The spacious kitchen has plenty of cabinets plus an eat-in area and huge windows that let in a ton of natural light. Stunning stone woodburning fireplace with a gas starter in the living room, and an amazing, covered deck with a step down that overlooks a peaceful wooded backyard. Schedule your showing today!!
$499,900
625 Trumpet Circle Hoover, AL 35244
- Type:
- Single Family
- Sq.Ft.:
- 3,006
- Status:
- Active
- Beds:
- 4
- Year built:
- 2007
- Baths:
- 2.50
- MLS#:
- 24-601
- Subdivision:
- Lake Crest
ADDITIONAL INFORMATION
Beautiful 4BR 2.5BA home located in Lake Crest Sub. (in the heart of Hoover, AL) boasts 3006 square feet perfect for any family in any stage of life. Home features include hardwoods, granite, tile showers, open concept, large bedrooms, big closets, recess lighting, fenced yard with entertaining area, neighborhood amenities, convenience to shopping and schools. potential for elevator and more
- Type:
- Single Family
- Sq.Ft.:
- 4,069
- Status:
- Active
- Beds:
- 5
- Year built:
- 2024
- Baths:
- 4.00
- MLS#:
- 21380246
- Subdivision:
- Foothills At Blackridge
ADDITIONAL INFORMATION
Estimated completion date is JUNE/JULY 2024! **Home is UNDER CONSTRUCTION** This one is a show stopper! One of Harris Doyleâs most sought out floorplans, Rosemont B. Beautiful and spacious 5 bedroom 4 bath home. Main level offers a breakfast nook, a formal dining, a flex room/study, cathedral great room & it stretches to a covered patio. Large kitchen with tons of cabinets, island space and butler pantry. Two bedrooms on main and two bathrooms on main. Upstairs offers more living space with a loft and three additional bedrooms and two full bathrooms. "The Foothills at Blackridge" will have a pool with pavilion, walking trails, a putting green and children's playground. Additionally, residents have access to the neighboring Bradbury at Blackridge amenities as well, including: pool, clubhouse, pickleball courts, wiffle ball court, and indoor & outdoor fitness centers!
- Type:
- Single Family
- Sq.Ft.:
- 3,090
- Status:
- Active
- Beds:
- 4
- Lot size:
- 0.52 Acres
- Year built:
- 1978
- Baths:
- 4.00
- MLS#:
- 21379993
- Subdivision:
- Riverchase West
ADDITIONAL INFORMATION
This beautiful home is a true hidden gem! Located in the Riverchase West Subdivision, you are only moment away from all activities Hoover has to offer. With four attractive bathrooms, to the comfy and inviting living room combo, this home has all the style and charm. The exterior offers a large deck to enjoy views of the wooded area with a covered deck from the basement for relaxation. A few steps from the deck, is a spacious firepit, a perfect spot to make s'mores and tell stories! Need to just get away from it all? Make your way to the master suite that has beautiful hardwoods, a gas fireplace, huge walk-in closet, and spa like bathroom. The other three bedrooms have cozy and perfect space for kids or guests. The kitchen has a chic design with a stylish vent hood and open shelving.
- Type:
- Single Family
- Sq.Ft.:
- 3,545
- Status:
- Active
- Beds:
- 4
- Lot size:
- 0.49 Acres
- Year built:
- 2001
- Baths:
- 4.00
- MLS#:
- 21379281
- Subdivision:
- Guyton Estates
ADDITIONAL INFORMATION
Larger custom built all brick home on a cul-de-sac street in Guyton Ridge Estates. Large Master Bedroom located on the mail level. Up stairs there are three bedrooms, One with its own full bath, the other two bedrooms share a Jack & Jill bath. Finished basement has plenty of space to be the center of activity. There is also a 11 X 14 bonus room downstairs perfect for a guest room, office or more. New roof and water heater in 2018 and new granite and back splash for the kitchen in 2020. Kitchen appliances are stainless steel. The deck overlooks a huge fenced back yard. The garage is larger than most and has a workshop area as well.
$1,374,999
2105 Natalie Lane Hoover, AL 35244
- Type:
- Single Family
- Sq.Ft.:
- 7,295
- Status:
- Active
- Beds:
- 6
- Lot size:
- 0.7 Acres
- Year built:
- 1997
- Baths:
- 6.00
- MLS#:
- 21378977
- Subdivision:
- South Lake
ADDITIONAL INFORMATION
Beautiful one of a kind home in the prestigious SOUTHLAKE ESTATE COMMUNITY boasts of tall ceilings, natural lighting and lots of upgrades with 4 well maintained HVAC units and 2 GAS WATERHEATERS. NEW ROOF -2021, ALL NEW APPLIANCES - 2022, FRESH PAINT -2024, SATIN FINISHED HARDWOOD FLOORS -2024, NEW POOL HEATER 2023, LANDSCAPING 2023, FRESHLY PAINTED FENCE 2024. The generous sized kitchen has granite counters. The main level has a luxurious master bedroom , office and a flex room(2nd bedroom) with a full bedroom. The upper level has 4 bedrooms and 2 baths. The basement has an in-law suite with a spacious master bedroom, living room, laundry nook and kitchen. The heated salt water swimming pool is ready for its new owners. Come see this MOVE -IN READY beauty.
$493,000
1673 Coburn Street Hoover, AL 35244
- Type:
- Single Family
- Sq.Ft.:
- 2,076
- Status:
- Active
- Beds:
- 3
- Year built:
- 2024
- Baths:
- 2.00
- MLS#:
- 21379705
- Subdivision:
- Everlee
ADDITIONAL INFORMATION
Come see what all the excitement is about in Hooverâs hottest selling resort community â Iris Grove at Everlee. This charismatic home is a BRAND new plan made for entertaining and offers open concept main level living. The heart of this home, the kitchen-with adjoining dining and living-make along with a bonus room make it ideal for creating memories with friends and family. Enjoy the ease of a main level garage along with the tranquility of the large primary suite with TWO walk in closets. Two additional bedrooms and 2 full baths offer privacy and sweet dreams to your guests and family. Enjoy the beauty of all that Iris grove offers from your front porch or your private patio oasis. Walk to our Town Square Amenity Center on the nature trail that will feature a zero entry pool, state of the art fitness center, access to nature trails, parks, and additional resort amenities!
$468,000
1747 Coburn Street Hoover, AL 35244
- Type:
- Single Family
- Sq.Ft.:
- 1,792
- Status:
- Active
- Beds:
- 3
- Year built:
- 2024
- Baths:
- 2.00
- MLS#:
- 21379682
- Subdivision:
- Everlee
ADDITIONAL INFORMATION
Kick back and relax in this brand new Village Home located in Hooverâs hottest selling resort community â Iris Grove at Everlee. This home features cozy outdoor living areas so you can meet and greet neighbors from your covered front porch or head back to your private outdoor retreat that features a spacious patio for you to sip coffee and read your favorite book. Once you step inside, you will find a beautiful open concept living area that features natural light, a Chefâs Kitchen and designer finishes. The Master Retreat is peacefully located in the back of the home and features a spa shower with a modern free standing bathtub. Enjoy being in walking distance to our Town Square Amenity Center that will feature a zero entry pool, state of the art fitness center, access to nature trails, parks, and additional resort amenities!
$599,800
8196 Annika Drive Hoover, AL 35244
- Type:
- Single Family
- Sq.Ft.:
- 2,263
- Status:
- Active
- Beds:
- 3
- Lot size:
- 0.2 Acres
- Year built:
- 2021
- Baths:
- 2.00
- MLS#:
- 21379608
- Subdivision:
- Lake Wilborn Abingdon
ADDITIONAL INFORMATION
Introducing your dream oasis in the heart of Abingdon by The River, an exclusive 55+ community boasting unparalleled amenities. Under 55 buyers eligible. This meticulously crafted 3 bed, 2 bath home features floor-to-ceiling windows, 11+ ft ceilings, and plantation blinds, flooding the space with natural light and elegance. Entertain in style on the extended patio with a custom stone fireplace, or gather in the gourmet kitchen with upgraded features like an oversized island and premium backsplash. Luxurious touches include premium LVP flooring, plush carpeting, and tile bathrooms. As a resident, enjoy access to three neighboring clubhouses offering fitness rooms, pools, putting greens, grilling stations, and serene gardens, creating a vibrant community atmosphere. Experience luxury living at its finestâschedule your private tour today and make this exquisite property your own.
- Type:
- Single Family
- Sq.Ft.:
- 3,019
- Status:
- Active
- Beds:
- 4
- Lot size:
- 0.83 Acres
- Year built:
- 2020
- Baths:
- 3.00
- MLS#:
- 21379543
- Subdivision:
- Lake Cyrus The Cove
ADDITIONAL INFORMATION
Wow! The CAMDEN FLOOR PLAN. This is a great plan with TWO bedrooms on the main level. Foyer leads to a fabulous kitchen and dining room. Kitchen features stainless appliances, big, big island, pantry, granite counters! Open to vaulted great room with fireplace and two doors leading to a covered patio. Master suite with stand alone tub and large tile shower, raised vanities with granite tops. Upstairs loft area is a great space along with two bedrooms and a bath. Feel the outside with tons on windows and light. Lake Cyrus features a Large pool and tennis courts, private lake, walking trails. Why not vacation at home
$815,000
2104 Paramount Run Hoover, AL 35244
- Type:
- Single Family
- Sq.Ft.:
- 5,516
- Status:
- Active
- Beds:
- 6
- Year built:
- 2020
- Baths:
- 6.00
- MLS#:
- 21378967
- Subdivision:
- Lake Wilborn
ADDITIONAL INFORMATION
Located in the heart of LAKE WILBORN, this BEAUTIFUL HOME is an entertainerâs dream. It offers everything that your heart desires. It has 6 bedrooms, 4 full bathrooms and 2 half baths. The ambiance of this home has FAMILY all over it. It starts on the main level, where there is an open floor plan. The kitchen is graced with marble countertops, hardwood flooring, beautiful cabinets, beautiful light fixtures and a laundry room. The dining room is spacious and has the potential to be formal or informal. The living room is simply gorgeous, as the fireplace sets the tone to warmth, and the deck provides a view of a lifetime. Master bathroom has marble countertops and floors. There is a 3 car garage, and so much more. It has a full finished basement with hardwood floors. The possibilities are endless; but it will not last long. This home is a MUST SEE! YOU WILL FALL IN LOVE AT FIRST SIGHT!
- Type:
- Single Family
- Sq.Ft.:
- 2,959
- Status:
- Active
- Beds:
- 4
- Lot size:
- 0.69 Acres
- Year built:
- 1994
- Baths:
- 4.00
- MLS#:
- 21378388
- Subdivision:
- Riverchase
ADDITIONAL INFORMATION
Welcome to this light, bright, and airy home in Riverchase just steps from the 18th green and the Riverchase Country Club. This gorgeous home features stunning hardwood floors throughout the main level and beautiful millwork. The open kitchen flows into a family room featuring a beautiful gas fireplace with brick surround. The upstairs features 3 spacious bedrooms, including a large master suite. For added convenience, the laundry room is located upstairs next to all of the primary living spaces, so no need to lug laundry up and down the stairs. The finished basement features a bedroom with an ensuite bathroom and a HUGE closet. The deck off of the main level looks out over the beautiful wooded lot that provides loads of privacy and feels like living in a mountain oasis right in the middle of town.
$640,999
2361 Old Gould Run Hoover, AL 35244
- Type:
- Single Family
- Sq.Ft.:
- 2,978
- Status:
- Active
- Beds:
- 4
- Year built:
- 2024
- Baths:
- 3.00
- MLS#:
- 21378483
- Subdivision:
- Lake Wilborn The Parc
ADDITIONAL INFORMATION
ENJOY ALL THE AMENITIES LAKE WILBORN HAS TO OFFER, POOL, CLUBHOUSE, FITNESS CENTER AND MUCH MORE! CUSTOMER FAVORITE!! Pictures are representative of what the home will look like when completed. The Dalton B Courtyard Plan is a dream! The spacious 2 story gathering room just past the foyer is lovely with its central fireplace and French doors leading out to a covered patio. Wide plank floors grace the main living areas with a gorgeous L-shaped kitchen that has an overly large eat at island, and farmhouse sink. This beautiful home has the master and an additional bedroom on the main level making a great place for an office or even a more formal area. The laundry room is huge and has a linen closet too! Upstairs has two more bedrooms a large loft and jack and jill bath.
$689,900
8302 Annika Drive Hoover, AL 35244
- Type:
- Single Family
- Sq.Ft.:
- 3,184
- Status:
- Active
- Beds:
- 4
- Lot size:
- 0.2 Acres
- Year built:
- 2022
- Baths:
- 3.00
- MLS#:
- 21377609
- Subdivision:
- Lake Wilborn Abingdon
ADDITIONAL INFORMATION
Stunning open floor plan with new plantation shutters and roman shades with lots of windows for natural light. Beautiful kitchen with large island, pantry, gas cooktop with electric convection oven, eat in area overlooking fenced rear yard. Covered patio with remote shades for privacy and gas log outdoor fireplace. Split bedroom plan with two bedrooms on the main level. Master suite with double vanity and oversized shower, water closet plus huge walk in closet. Main level guest bedroom plus full bath. Upper level offers upgraded area with huge bedroom, 4th bedroom, full bath plus bonus room. Three car main level garage with plenty of storage area.
$1,250,000
2542 Blackridge Cove Hoover, AL 35244
- Type:
- Single Family
- Sq.Ft.:
- 4,912
- Status:
- Active
- Beds:
- 4
- Lot size:
- 1.71 Acres
- Year built:
- 2019
- Baths:
- 5.00
- MLS#:
- 21377959
- Subdivision:
- Blackridge
ADDITIONAL INFORMATION
Welcome to your dream home in the highly sought-out neighborhood of Blackridge. This stunning 4-bedroom, 4 1/2-bathroom home sits on 1.710 acres, boasting one of the most private corner lots in the area. With Blackridge Lake just across the street, the front porch offers breathtaking views. The back yard features a huge custom-built fireplace, a large patio area perfect for entertaining or relaxing with family, and an impressive 212 feet of river frontage.This meticulously maintained home boasts numerous upgrades, including a storm shelter added in the basement for peace of mind. Both the exterior and interior were freshly painted in 2022, adding to the home's curb appeal. The owners have thoughtfully finished 1000 sqft of the basement, providing additional living space. This beauty offers an ample amount of storage and shelving, making organization a breeze. 2542 Blackridge Cove is truly a must-see for those seeking a blend of luxury, comfort, and functionality.
- Type:
- Single Family
- Sq.Ft.:
- 6,209
- Status:
- Active
- Beds:
- 5
- Lot size:
- 0.74 Acres
- Year built:
- 1985
- Baths:
- 5.00
- MLS#:
- 21377192
- Subdivision:
- Heatherwood
ADDITIONAL INFORMATION
PROF PICS coming today! You WILL NOT believe the space in this home! This brick home has had a beautiful exterior facelift with white painted brick and beautiful curb appeal. A spacious foyer welcomes you to a a home fit for entertaining. Large dining room, warm, inviting family room with custom built-ins, and a HUGE sunroom overlooking a natural yard and the golf course. The bright white kitchen with beautiful stone countertops and subway tile enjoys the natural light from picture windows in the breakfast room. Master suite on the main level. Upstairs find 3 BRs, 2 BAs - and a great loft space completed with kitchenette. What a great place for guests or kids! And nearly 2000 sq feet of finished basement space includes gigantic rec room, BR and full bath. And storage galore! Walk-in attic space plus HUGE storage room in basement with door to outside. 3-car main level garage, expanded driveway and fun gazebo! Convenient to shops, restaurants and Oak Mtn schools. HVACs 2021 and 2022.
$410,000
3028 Raven Circle Hoover, AL 35244
- Type:
- Single Family
- Sq.Ft.:
- 2,374
- Status:
- Active
- Beds:
- 4
- Lot size:
- 0.51 Acres
- Year built:
- 1988
- Baths:
- 3.00
- MLS#:
- 21377201
- Subdivision:
- Audubon Forest
ADDITIONAL INFORMATION
Back on the market since buyer finance fell through. This is a gorgeous house in a very quite neighborhood close to many great restaurants and places for shopping and entertainment. It is a 2-story house with a basement. Enter through the first level and find a beautiful formal dining room, kitchen, studio/office/bedroom, half bathroom, and living room. Upstairs you will find a beautiful master bedroom with it's master bathroom, 2 more bedrooms, and a full bathroom. Down in the basement you can enjoy your family in this fantastic den. The backyard is huge and fully fenced in for your peace of mind. Come visit it today, schedule your showing!
$1,250,000
3053 Adley Circle Hoover, AL 35244
- Type:
- Single Family
- Sq.Ft.:
- 5,012
- Status:
- Active
- Beds:
- 5
- Lot size:
- 0.4 Acres
- Year built:
- 2022
- Baths:
- 6.00
- MLS#:
- 21376719
- Subdivision:
- Blackridge The Landing
ADDITIONAL INFORMATION
Welcome to the prestigious lake community of Blackridge! This 5BR home welcomes you with a grand foyer that leads to the heart of the home: A Great room with floor-to-ceiling windows, fireplace, & gorgeous exposed WOODEN BEAMS. The Chef's kitchen features an oversized island & modern black stainless appliances. Off of the great room is a covered back deck that overlooks your PRIVATE, wooded lot. The SPA-LIKE Primary suite includes a soaking tub, large tiled shower, & a spacious walk-in closet. The laundry room offers lots of cabinet space & a utility sink. Upstairs you will find 2 more bedrooms, 2 full baths, living area, & a fully-stocked HOME THEATER for movie nights with the family! This home has a finished basement with an additional bed & bath, living space, & a 4-CAR GARAGE! Residents of this exclusive community enjoy access to a wealth of amenities, including a RESORT-STYLE pool, new pickleball courts, Bike trails, & clubhouse!
- Type:
- Single Family
- Sq.Ft.:
- 3,527
- Status:
- Active
- Beds:
- 4
- Lot size:
- 0.36 Acres
- Year built:
- 2000
- Baths:
- 4.00
- MLS#:
- 21376239
- Subdivision:
- Lake Cyrus
ADDITIONAL INFORMATION
This all-brick home is the perfect home w/ a wonderfully designed floor plan. Step into the heart of the home w/ a large well lit family room featuring a fireplace that not only warms the space but also serves as a focal point, creating an inviting atmosphere for gatherings and relaxation.The expansive kitchen is updated beautifully, with breakfast island stainless steel appliances, and ample counter space and pantry. This kitchen seamlessly opens to the family room. There is also a large formal dining room. The sizable main level bedroom w/ sitting room adds extra comfort and versatility.The master bath includes a separate tub and shower, two vanities, and a large walk-in closet.Three more large bedrooms on the upper level provide ample space for family members or guests.The bonus downstairs can serve as workout room or extra den(allowance for Flooring)! Durante Windows 2015-HVAC 2015 up 2016 Down-Roof 2020 âSpecial FinancingIncentives available on this property from SIRVA Mortgage"

IDX information is provided exclusively for consumers' personal, non-commercial use and may not be used for any purpose other than to identify prospective properties consumers may be interested in purchasing, and that the data is deemed reliable by is not guaranteed accurate by the MLS. Copyright 2024 , Walker Board of REALTORS®, Inc.
Birmingham Real Estate
The median home value in Birmingham, AL is $276,800. This is higher than the county median home value of $124,900. The national median home value is $219,700. The average price of homes sold in Birmingham, AL is $276,800. Approximately 62.84% of Birmingham homes are owned, compared to 29.02% rented, while 8.14% are vacant. Birmingham real estate listings include condos, townhomes, and single family homes for sale. Commercial properties are also available. If you see a property you’re interested in, contact a Birmingham real estate agent to arrange a tour today!
Birmingham, Alabama 35244 has a population of 84,150. Birmingham 35244 is more family-centric than the surrounding county with 37.64% of the households containing married families with children. The county average for households married with children is 26.39%.
The median household income in Birmingham, Alabama 35244 is $81,038. The median household income for the surrounding county is $49,321 compared to the national median of $57,652. The median age of people living in Birmingham 35244 is 37.9 years.
Birmingham Weather
The average high temperature in July is 89.9 degrees, with an average low temperature in January of 32.1 degrees. The average rainfall is approximately 55.7 inches per year, with 1.4 inches of snow per year.
