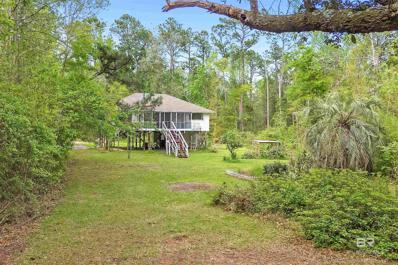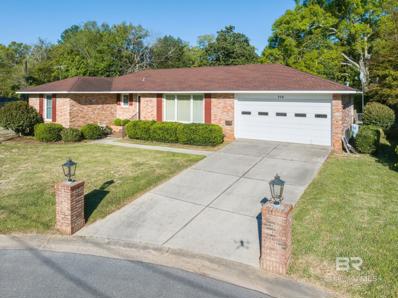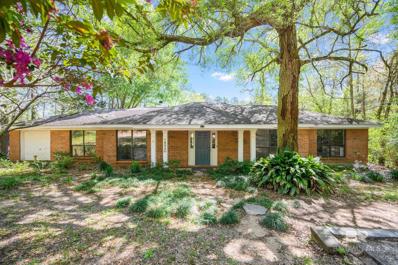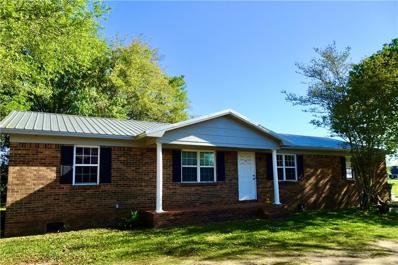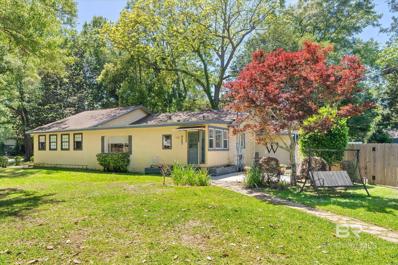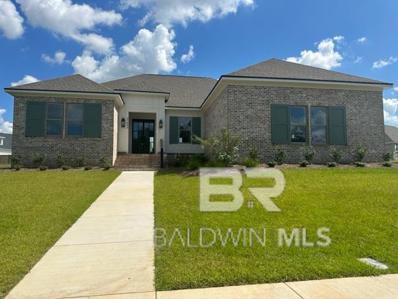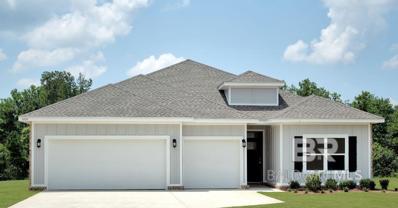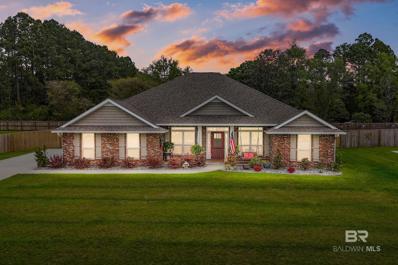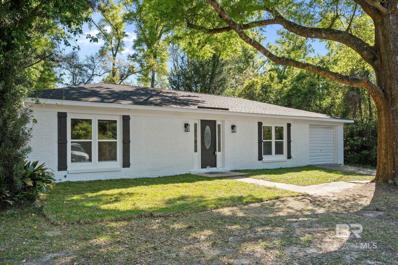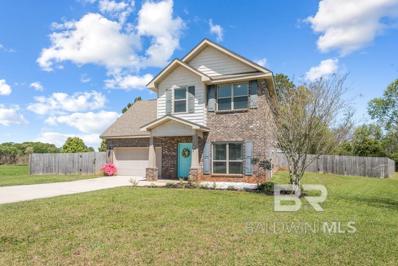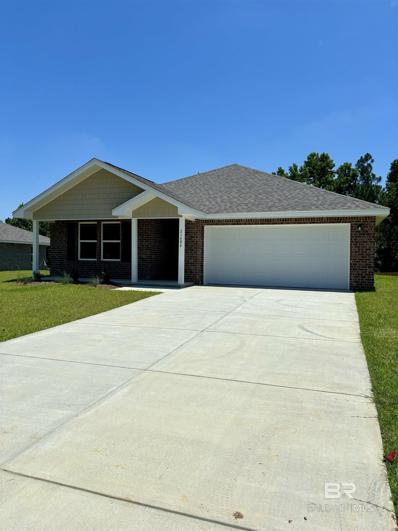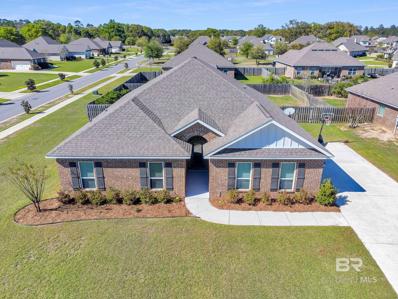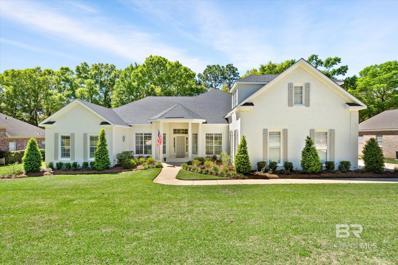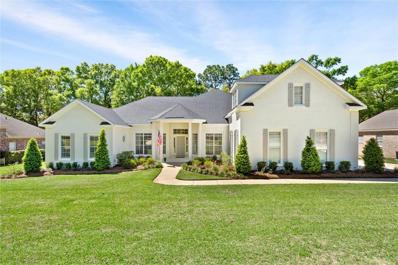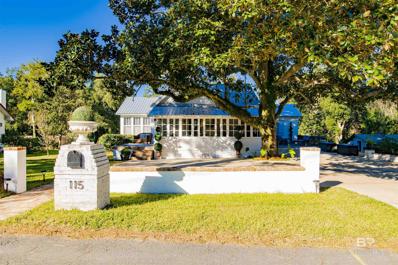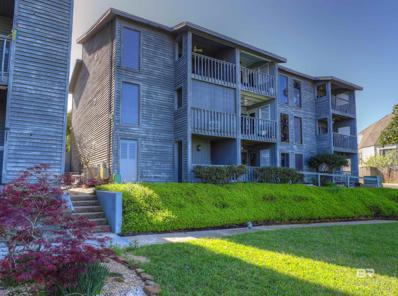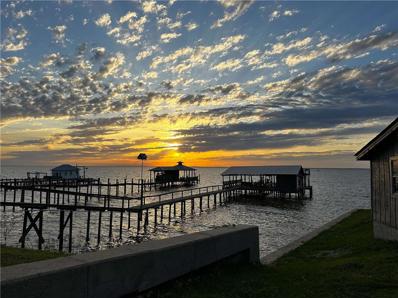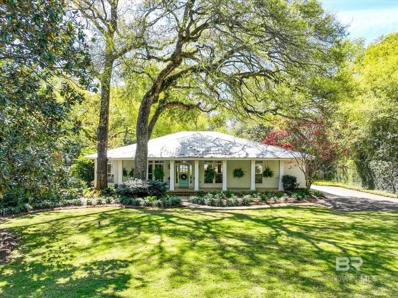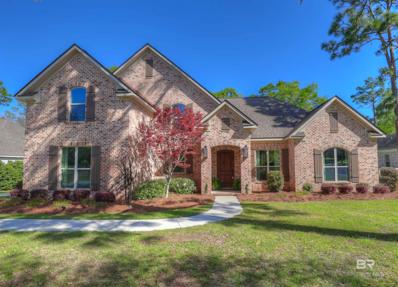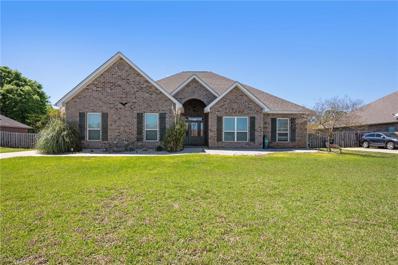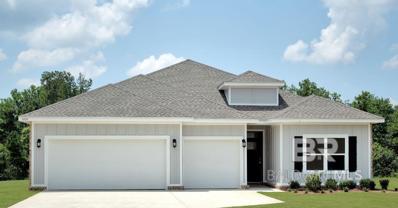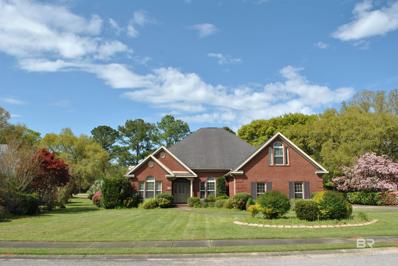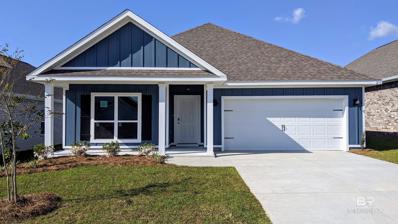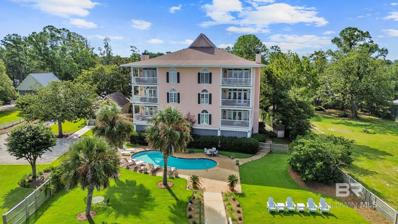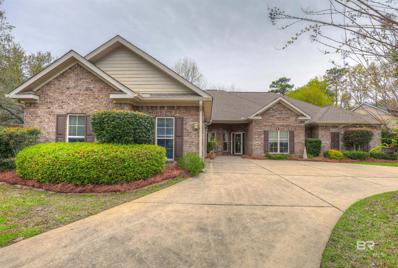Fairhope AL Homes for Sale
$399,999
10946 Pecan Drive Fairhope, AL 36532
- Type:
- Other
- Sq.Ft.:
- 1,320
- Status:
- Active
- Beds:
- 3
- Lot size:
- 2.42 Acres
- Year built:
- 1978
- Baths:
- 2.00
- MLS#:
- 360453
- Subdivision:
- Molar Acres
ADDITIONAL INFORMATION
How about almost 2.5 acres on Turkey Branch? This gorgeous, pristine, and secluded property has been in the same family for 40 years. New roof in 2021, new HVAC in 2010. Is now the time to make it yours?
- Type:
- Ranch
- Sq.Ft.:
- 2,440
- Status:
- Active
- Beds:
- 3
- Lot size:
- 0.46 Acres
- Year built:
- 1965
- Baths:
- 3.00
- MLS#:
- 360302
- Subdivision:
- Fruit & Nut District
ADDITIONAL INFORMATION
Welcome to 376 Ridgewood Circle! This is your opportunity to own a piece of Fairhope's historic charm! This delightful 3 bedroom, 2.5 bathroom home is nestled in the coveted Fruit and Nut District, offering both tranquility and convenience with its proximity to downtown Fairhope. Situated on a spacious lot, this property features a separate building currently serving as a workshop and gym, presenting endless possibilities. With a little creativity, this versatile space could easily be transformed into a cozy mother-in-law suite or guest house, adding both functionality and value to the property. With its abundance of potential, this home invites you to unleash your imagination and create the perfect living space tailored to your needs and desires. Whether you're dreaming of a modern makeover or a charming restoration, this blank canvas awaits your personal touch. Don't miss out on this incredible opportunity to make this your own haven in the heart of Fairhope. Schedule a viewing today and unlock the endless possibilities that await in this desirable location!
- Type:
- Ranch
- Sq.Ft.:
- 1,920
- Status:
- Active
- Beds:
- 3
- Lot size:
- 0.46 Acres
- Year built:
- 1994
- Baths:
- 2.00
- MLS#:
- 360351
- Subdivision:
- Fish River Highlands
ADDITIONAL INFORMATION
Welcome Home to your waterfront oasis! This 3-bedroom, 2-bath gem boasts a scenic location on upper Fish River with a white sandy beach. Enjoy the convenience of nearby shopping, hospitals, and schools in Fairhope, all without the hassle of restrictions or HOA. With over 20 years of ownership, rest assured - it's never flooded! Plus, with an elevation certificate and situated in Flood Zone X, peace of mind comes standard. The expansive great room opens to a large deck, perfect for soaking in the serene backyard views. Don't miss out on this rare opportunity!
- Type:
- Single Family
- Sq.Ft.:
- 1,215
- Status:
- Active
- Beds:
- 3
- Lot size:
- 0.44 Acres
- Year built:
- 1980
- Baths:
- 2.00
- MLS#:
- 7363018
- Subdivision:
- M 5
ADDITIONAL INFORMATION
Beautiful country living with amazing farm land view. This three bedroom, two bath house has the best of both worlds, being in close proximity to shopping and schools. This brick home has a two car garage. The kitchen is spacious with room for a large dining table. There is a hall bath for the 2nd and 3rd bedrooms. The primary bedroom is at the back of the house. The roof was replaced in 2020. Make an appointment today.
- Type:
- Other
- Sq.Ft.:
- 2,277
- Status:
- Active
- Beds:
- 4
- Lot size:
- 0.39 Acres
- Year built:
- 1976
- Baths:
- 3.00
- MLS#:
- 360264
ADDITIONAL INFORMATION
Are you ready to enjoy everything downtown Fairhope has to offer? This newly remodeled cottage in the heart of Fairhope is a must see! This home has been partially renovated while maintaining the warmth and character of its origin. Upon entering the newly renovated kitchen, you will be greeted with a burst of natural light! The unique granite countertops, stainless steel appliances, and custom cabinetry are just a few of the special features of this space! The attached breakfast area offers a bright and cheerful place to enjoy morning coffee and meals. In addition to the breakfast room, there is a formal dining room providing even more space for entertaining. The spacious primary bedroom has a large bathroom with double vanities, a soaking tub with separate shower, and large his/her closets. A second bedroom and bathroom are tucked away offering respite for family members or guests. There is a third bedroom that could also be used as an office for those working remotely! In the rear of the home is a one room "studio apartment" with its own full kitchen, bathroom and entryway to the back yard. This would be ideal for anyone needing space that provides privacy and functionality. Situated on a nice corner lot, the fully-fenced backyard has plenty of room for a pool or outdoor living area. There are new water, sewer and gas lines, new water heater (2022), roof (2018), HVAC (2019), Transferable termite bond with Beebee's. If you are dreaming of downtown shopping, dining and watching the magical Fairhope sunsets, this home is just a few minutes from it all! Hop on your golf cart or take quick trip to one of Fairhope's many events, and start living the dream! SELLER IS OFFERING $5,000 TOWARD BUYER CLOSING COSTS OR INTEREST RATE BUY DOWN! (ANY/ALL UPDATES ARE PER SELLER). LISTING BROKER MAKES NO REPRESENTATION TO SQUARE FOOTAGE ACCURACY. BUYER TO VERIFY.
Open House:
Sunday, 5/19 2:00-4:00PM
- Type:
- Other
- Sq.Ft.:
- 2,818
- Status:
- Active
- Beds:
- 4
- Lot size:
- 0.32 Acres
- Year built:
- 2023
- Baths:
- 3.00
- MLS#:
- 357815
- Subdivision:
- The Verandas
ADDITIONAL INFORMATION
Welcome to the epitome of modern luxury living at 21844 Verandas Blvd in Fairhope, Alabama. This is not just a home; it's a masterpiece crafted by Lemongrass Custom Home & Design, Inc. setting a new standard for elegance. As you approach, you will be greeted by the grandeur of modern iron doors, hinting at the extraordinary design within. This gold fortified home offers the versatility of a dedicated office or formal dining room, allowing you to tailor the space to your preferences. The heart of this home is its open floor plan, seamlessly integrating the living room, breakfast area, and kitchen. The oversized bar with exquisite quartz countertops is a true focal point, perfect for both everyday living and entertaining. The vaulted ceilings add a charming touch to the space. For culinary enthusiasts, the kitchen is a chef's dream, boasting a GE Monogram professional appliance package, including an oversized refrigerator, and a convenient Butler's pantry to keep everything in order. Custom cabinets and high-end finishes elevate the entire experience. The primary bedroom en-suite is an oasis of tranquility. The spa-like bath features a zero-entry wet area, separate shower, freestanding soaking tub, separate vanities, and a private water closet, all adorned with custom cabinetry and designer lighting. The large primary closet is a walk-in paradise with built-ins, ensuring your wardrobe is always impeccably organized. Three additional bedrooms provide ample space for guests. Two of the bedrooms share a Jack-and-Jill style bath with double vanities. All of this in sought after Fairhope neighborhood... The Verandas. The Verandas boasts a zero entry pool, neighborhood garden, tree lined streets, stocked ponds, fruit orchards, beautiful common area landscaping, high speed internet and sidewalks. This amazing neighborhood feels like country living but is only 10 minutes from downtown Fairhope. It's not just a neighborhood, it's a lifestyle! Come experience it! Buyer to verif
Open House:
Sunday, 5/19 12:00-4:00PM
- Type:
- Other
- Sq.Ft.:
- 2,267
- Status:
- Active
- Beds:
- 4
- Lot size:
- 0.24 Acres
- Year built:
- 2024
- Baths:
- 3.00
- MLS#:
- 360220
- Subdivision:
- Live Oak Estates
ADDITIONAL INFORMATION
MOVE-IN READY HOME WITH GREAT INCENTIVES *New construction in Fabulous Fairhope! The Tivoli floorplan built by LENNAR homes has a space for every imaginable use. The formal dining room is just off of the large chef’s kitchen which has quartz counters, gas range and built in microwave. Breakfast nook allows for a relaxing eating area.The great room has plenty of natural light from the windows that overlook the large covered patio. The owners suite is spacious enough for a sitting area just off of the primary bathroom with garden tub, double vanities, tiled shower, linen closet and separate water closet. Laundry room is conveniently located near the entrance to the 3 car garage! GOLD FORTIFIED certification, home warranty and transferable termite bond are included in all Lennar Homes and provide peace of mind. *Seller will offer closing cost incentive & below market rates when using our preferred lender, Lennar Mortgage (an affiliated business). Photos are representative samples from a similar home. Finishes, options, and interior and exterior colors may differ from photos. Disclaimer: All information provided is deemed reliable, but is not guaranteed and should be independently verified. Buyer to verify all information during due diligence.
$417,000
11959 Hons Drive Fairhope, AL 36532
- Type:
- Single Family
- Sq.Ft.:
- 2,169
- Status:
- Active
- Beds:
- 4
- Lot size:
- 0.46 Acres
- Year built:
- 2022
- Baths:
- 2.00
- MLS#:
- 359999
- Subdivision:
- River Place
ADDITIONAL INFORMATION
River Place community in Fairhope offers a serene and a spacious living experience without the constraints of an HOA. This Craftsman brick home is rich in features. Upon entering the front door you have an open floor plan, with formal dining room on the left and office/living room on right, then step into the Great room, with large windows with a view of the backyard. The adjacent kitchen boasts soft closed cabinets with granite countertops. Kitchen features Frigidaire appliances, (excluding the refrigerator, it will not convey.) Amble laundry room, off kitchen, with door to the garage. The washer and dryer will not convey. Large main bedroom has room for your Cali King. Main bath has double sinks, soft close cabinets, garden tub, shower has built-in seat, and his and hers walk-in closets. It has split floor plan with 3 additional bedrooms and a bathroom. All living areas are LVP luxury vinyl plank, bedrooms are carpeted. The home features windows that tilt for easy cleaning. The two-car garage has side entry, with remote control garage door. This home sits on .46 of an acre, and the landscaping has been updates with a 30X30 paver patio that has a firepit. The back patio is stained (not painted) with a fan and electric outlets on both sides. The 20X12 shed will convey. The yard is fenced with multiple gates and with one large enough to fit your RV in the backyard. Overall, this home in the River Place community offers a blend of comfort, functionality, and charm, making it a desirable place to call home in Fairhope! Professional photos will be loaded between April 2-5.
$539,000
113 Paddock Drive Fairhope, AL 36532
Open House:
Sunday, 5/19 2:00-4:00PM
- Type:
- Other
- Sq.Ft.:
- 1,780
- Status:
- Active
- Beds:
- 3
- Lot size:
- 0.23 Acres
- Year built:
- 1975
- Baths:
- 2.00
- MLS#:
- 360173
- Subdivision:
- Paddock Estates
ADDITIONAL INFORMATION
Welcome to your ideal home in charming Fairhope, Alabama! Nestled in the heart of this picturesque town, this extensively remodeled 3-bedroom, 2-bathroom residence offers a seamless blend of modern convenience and southern charm. The spacious open kitchen and living area serve as the heart of the home, perfect for entertaining guests or enjoying quality family time. This like new home is move in ready with all-new stainless- steel appliances, new luxury vinyl plank flooring (ensuring easy maintenance for busy lifestyles) and newly constructed bathrooms including walk-in shower. Located adjacent to the highly sought-after Fruit & Nut District, residents enjoy the convenience of nearby amenities and the vibrant community atmosphere. Take leisurely strolls to the popular Fairhope Pier and waterfront and enjoy spectacular sunsets. Outside, you’ll find the backyard provides the perfect setting for outdoor gatherings, children’s playtime or simply unwinding under the southern sky. Experience the charm of Fairhope, consistently ranked as one of the “best places to live.” From its friendly atmosphere to its rich cultural heritage, this coastal town offers a quality of life that is second to none. Don't miss the opportunity to make this home your own!
- Type:
- Other
- Sq.Ft.:
- 1,873
- Status:
- Active
- Beds:
- 4
- Lot size:
- 0.3 Acres
- Year built:
- 2017
- Baths:
- 3.00
- MLS#:
- 360167
- Subdivision:
- Greythorne Estates
ADDITIONAL INFORMATION
Beautifully maintained home in quiet cul de sac in Greythorne Estates subdivision, walking distance to nearby J Larry Newton Elementary School. Upon arrival, you are accommodated with a long driveway leading to 2 car garage. As you enter the front of the home, you are welcomed into main floor with large, open living room with 9 ft tall ceilings, recessed lighting throughout. Kitchen offers under cabinet lighting and granite countertops with bar, island, and stainless steel appliances with dining space that is perfect for entertaining. Half bath on main level. This home offers spacious primary bedroom with 3 more bedrooms upstairs with 2 full baths, and walk-in laundry room. 4th bedroom over garage space could be converted into office, bonus room, playroom, etc. Enjoy famous Fairhope sunsets on your beautiful deck with covered patio in privacy fenced in, spacious backyard (enough space for fire pit, pool, and/or storage. Home is GOLD FORTIFIED. Does include hurricane screens. Termite bond with Waynes Pest Control. Home is well maintained. Seller is offering allowance for home warranty up to $675. Seller is licensed real estate agent in the state of Alabama. Buyer to verify all information during due diligence.
Open House:
Sunday, 5/19 1:00-4:00PM
- Type:
- Other
- Sq.Ft.:
- 1,776
- Status:
- Active
- Beds:
- 4
- Lot size:
- 0.27 Acres
- Year built:
- 2024
- Baths:
- 2.00
- MLS#:
- 358078
- Subdivision:
- Fairhope Falls
ADDITIONAL INFORMATION
Buyer to verify all information during due diligence. You will love this DELIGHTFUL NEW Single-Story Home in the Fairhope Falls Community! The desirable Radford Plan boasts an open design encompassing the Living, Dining, and Kitchen spaces. The Kitchen features gorgeous cabinets, granite countertops, and Stainless-Steel Steel Appliances (Including a Range with a Microwave hood and Dishwasher). In addition, the primary suite has a private bath with dual vanity sinks and a walk-in closet. This Home also includes 3 more bedrooms and a full secondary bath. *BONUS APPLIANCE PACKAGE* - If this home is under contract by 4/30/24 and closes by 5/30/24 a Refrigerator, Washer, and Dryer will also be included!
$449,900
802 Onyx Lane Fairhope, AL 36532
- Type:
- Other
- Sq.Ft.:
- 2,355
- Status:
- Active
- Beds:
- 4
- Lot size:
- 0.37 Acres
- Year built:
- 2017
- Baths:
- 3.00
- MLS#:
- 360132
- Subdivision:
- Firethorne
ADDITIONAL INFORMATION
Welcome to this charming Fairhope residence nestled in the sought-after neighborhood of Firethorne! With communal amenities such as an outdoor pool, outdoor kitchen, clubhouse, playground, whiffle ball field, tennis court, basketball court, ponds and walking paths, there is truly something for everyone to enjoy! This 4 bedroom, 2.5 bath home boasts an inviting floor plan for a harmonious blend of comfort, style, and entertainment. The well-appointed kitchen featuring a spacious island is just a step away from your outdoor patio adorned with a charming pergola, perfect for al fresco dining. If you're still looking for more, how about unwinding your day in your own, personal spa? The possibilities are endless. With this home being located in one of the most popular cities and communities in Alabama, it won't last long! Call your favorite agent today for your own private viewing. Out of town, no problem! Take a look at our virtual walk-through and see why you will call this property your next home.
- Type:
- Single Family
- Sq.Ft.:
- 3,483
- Status:
- Active
- Beds:
- 5
- Lot size:
- 0.38 Acres
- Year built:
- 2002
- Baths:
- 4.00
- MLS#:
- 360111
- Subdivision:
- Rock Creek
ADDITIONAL INFORMATION
Located in the popular Rock Creek subdivision in Fairhope, we are happy to offer this beautiful five-bedroom, four bath executive home. Features include a new roof in May 2020 and new HVAC system in July 2016. The home is spotlessly clean. The floorplan provides excellent living spaces with many gathering areas and plenty of privacy as well. Easton Circle is a sought-after address due to limited traffic and lovely homes. There is a heated and cooled bonus room over the garage, a deep back porch, tray ceilings throughout, and a spacious master bath with garden tub. The kitchen is warm and functional with distinctive custom cabinetry, granite countertops and stainless appliances, and 2 Car Garage. Freshly painted Interior – Exterior Painted 2022 – Renovated landscaping – Gas FireplaceBuyer/buyer's agent to verify anything deemed important
$675,000
109 Easton Circle Fairhope, AL 36532
- Type:
- Single Family
- Sq.Ft.:
- 3,483
- Status:
- Active
- Beds:
- 5
- Lot size:
- 0.38 Acres
- Year built:
- 2002
- Baths:
- 3.50
- MLS#:
- 7359801
- Subdivision:
- Rock Creek
ADDITIONAL INFORMATION
Located in the popular Rock Creek subdivision in Fairhope, we are happy to offer this beautiful five-bedroom, four bath executive home. Features include a new roof in May 2020 and new HVAC system in July 2016. The home is spotlessly clean. The floorplan provides excellent living spaces with many gathering areas and plenty of privacy as well. Easton Circle is a sought-after address due to limited traffic and lovely homes. There is a heated and cooled bonus room over the garage, a deep back porch, tray ceilings throughout, and a spacious master bath with garden tub. The kitchen is warm and functional with distinctive custom cabinetry, granite countertops and stainless appliances, and 2 Car Garage. Buyer/Buyers agent to verify anything deemed important.
$899,000
115 North Avenue Fairhope, AL 36532
- Type:
- Other
- Sq.Ft.:
- 1,932
- Status:
- Active
- Beds:
- 3
- Lot size:
- 0.33 Acres
- Year built:
- 1940
- Baths:
- 3.00
- MLS#:
- 359526
- Subdivision:
- Fairhope
ADDITIONAL INFORMATION
Welcome to 115 North Avenue, Fairhope. Come experience the lifestyle of living in Fairhope's MOST desirable Bluff Neighborhood. Less than 1,000 feet from MOBILE BAY!!! Enjoy peaceful walks from your front porch to the Fairhope Beach Park, Pier, and Mobile Bay or take a short walk into downtown Fairhope. This charming 1940's Bungalow features amazing views from the sunroom across the front of your home and is located on a 137' wide lot with ample storage, and an outside workshop. These wonderful cottages don't come along very often, especially as updated as this one and it's all about LOCATION, LOCATION, LOCATION! Open the door to this fabulous cottage and the first thing you notice is the original hardwood floors that sets the tone for a comfortable and inviting home. With 3 bedrooms and 3 baths with 1 bath done in 2020, you have plenty of room for the whole family and there's a great office space. Come sit in the roomy living area with fireplace that opens into your sunroom, completely enclosed with windows, not screened-in, and this space will definitely get a lot of use plus you have a side outdoor space off the sunroom. You must see this amazing kitchen which has new quartz countertops, new appliances, Travertine back splash, Travertine flooring in both kitchen and the dining area with a beautiful chandelier and high ceiling. Home renovations include new ceilings in both the kitchen and bedrooms, shower being added in one of the bathrooms, with NEW Tin Roof in 2019, new Rheem A/C in 2019, new Rheem water heater in 2017, some lighting and ceiling fans have been upgraded, freshly painted, and there is an amazing new deck to enjoy your wonderful outdoor space. The driveway will hold up to 6 cars, yard was newly sodded, brick mailbox was added, new back porch, Owner is currently replacing 2 windowpanes in living room, the average electric & gas is approx. $250/month including trash, water & sewer, and this home as current termite contact.
- Type:
- Condo
- Sq.Ft.:
- 647
- Status:
- Active
- Beds:
- 1
- Year built:
- 1976
- Baths:
- 1.00
- MLS#:
- 360010
- Subdivision:
- Bay Winds
ADDITIONAL INFORMATION
This condo offers the perfect retreat with its stunning view of Mobile Bay and prime location near Fairhope Pier. Imagine unwinding on the spacious 8 x 10 porch, soaking in the beauty of breathtaking sunsets. As you step inside, you'll be greeted by a host of upgrades that enhance the living experience. Freshly painted walls and new flooring create a bright and inviting atmosphere. The kitchen is a standout feature, boasting a charming farmhouse sink, a counter-depth, full-size French door refrigerator with a bottom freezer, offering ample storage space while maintaining a sleek and modern aesthetic. A full-size, stainless-steel microwave with all the latest features awaits in the pantry. Whether you're preparing meals or brewing your morning coffee, you'll appreciate the convenience and style this space offers. Every detail has been carefully considered, with updated fixtures and elegant wooden plantation shutters adorning each window. In the bathroom, you'll find even more thoughtful features. The stackable washer and dryer are separate units, both full-size and equipped with all the current features you need for laundry day convenience. From the kitchen to the bathroom, every detail of this condo has been carefully considered to enhance your living experience. With these modern amenities, along with the breathtaking views and unbeatable location, this home truly offers the best in coastal living.
- Type:
- Condo
- Sq.Ft.:
- 647
- Status:
- Active
- Beds:
- 1
- Year built:
- 1976
- Baths:
- 1.00
- MLS#:
- 7359500
- Subdivision:
- Bay Winds
ADDITIONAL INFORMATION
This condo offers the perfect retreat with its stunning view of Mobile Bay and prime location near Fairhope Pier. Imagine unwinding on the spacious 8 x 10 porch, soaking in the beauty of breathtaking sunsets. As you step inside, you'll be greeted by a host of upgrades that enhance the living experience. Freshly painted walls and new flooring create a bright and inviting atmosphere. The kitchen is a standout feature, boasting a charming farmhouse sink, a counter-depth, full-size French door refrigerator with a bottom freezer, offering ample storage space while maintaining a sleek and modern aesthetic. A full-size, stainless-steel microwave with all the latest features awaits in the pantry. Whether you're preparing meals or brewing your morning coffee, you'll appreciate the convenience and style this space offers. Every detail has been carefully considered, with updated fixtures and elegant wooden plantation shutters adorning each window. In the bathroom, you'll find even more thoughtful features. The stackable washer and dryer are separate units, both full-size and equipped with all the current features you need for laundry day convenience. From the kitchen to the bathroom, every detail of this condo has been carefully considered to enhance your living experience. With these modern amenities, along with the breathtaking views and unbeatable location, this home truly offers the best in coastal living.
$1,575,000
7190 Graham Street Fairhope, AL 36532
- Type:
- Other
- Sq.Ft.:
- 2,648
- Status:
- Active
- Beds:
- 4
- Lot size:
- 0.54 Acres
- Year built:
- 2001
- Baths:
- 3.00
- MLS#:
- 359936
- Subdivision:
- Montrose
ADDITIONAL INFORMATION
Beauty and serenity combine perfectly in this privately set luxury home on two lots. Located on a quiet, tucked away cul-da-sac in the heart of Historic Montrose, this four bedroom, two and half bath home is close to everything (including public bay access) but feels like it's a world away. You will love the vaulted ceilings, spacious sunroom with fireplace, relaxing back patio, beautiful hard wood floors, large primary bedroom, and overall pleasing aesthetics. And don't forget the detached cottage with its own power, a/c and fireplace that would be perfect for an office, workshop, art studio, or yoga studio etc. Pictures do not convey the true gravity of this gorgeous property. Schedule a showing today! All updates per the seller. Listing company makes no representation as to accuracy of square footage; buyer to verify.
- Type:
- Other
- Sq.Ft.:
- 2,892
- Status:
- Active
- Beds:
- 4
- Lot size:
- 0.78 Acres
- Year built:
- 2014
- Baths:
- 4.00
- MLS#:
- 359920
- Subdivision:
- Stone Creek
ADDITIONAL INFORMATION
Welcome to Stone Creek, one of Fairhope’s most coveted subdivisions. Among its many appealing features, residents enjoy access to a neighborhood pool, clubhouse, tennis courts, and a picturesque pond. This custom-built home was meticulously designed with numerous amenities. Step inside to experience the exceptional quality evident throughout. The open floor plan creates a seamless flow, with a stunning kitchen boasting a spacious 10-foot island—perfect for dining and entertaining. Adorned with beautiful granite countertops, a 6-burner gas cooktop, and a convenient wet bar complete with a sink, filtered water, and a wine cooler, this kitchen is a chef’s dream. The main living area, kitchen, and dining space feature impressive 14-foot ceilings and elegant wooden floors. The primary bedroom suite offers a tranquil retreat, featuring 11-foot ceilings, his and her walk-in closets, and a luxurious bath complete with a separate aire-jet tub and tiled shower. Bedrooms are thoughtfully separated, with the primary suite and a second bedroom located on the main level. Upstairs, you'll find two additional bedrooms, along with 1.5 baths and a charming playroom/5th bedroom. Step outside onto the spacious covered porch, accessible from the great room, where you can relax by the wood-burning fireplace with a convenient gas starter. An extended deck provides additional outdoor space for enjoying the serene surroundings. Nestled on a fenced lot that backs up to Cowpen Creek, this home offers unparalleled privacy. Take a moment to appreciate the abundance of fruit trees—including fig, satsuma, blueberry, and blackberry—dotting the property, adding to its charm and allure.
$514,900
725 Winesap Drive Fairhope, AL 36532
- Type:
- Single Family
- Sq.Ft.:
- 2,496
- Status:
- Active
- Beds:
- 5
- Lot size:
- 0.36 Acres
- Year built:
- 2016
- Baths:
- 3.00
- MLS#:
- 7358510
- Subdivision:
- Firethorn
ADDITIONAL INFORMATION
This five bedroom, three bath home is located in the desirable Firethorne Subdivision, just minutes from charming downtown Fairhope. As you enter the home the welcoming wide foyer leads to a great room with double trey ceiling and a gas log fireplace. The kitchen has an open concept to the great room with stained cabinets, granite countertops and GE appliances and a breakfast area off the kitchen. The spacious Master bedroom has double trey ceilings. Master Bathroom has a five foot ceramic tile shower, soaker tub, double vanities, and two walk-in closets. The home has tile floors throughout the house and carpet in 2 guest bedrooms. The home has a fully fenced back yard and a beautiful landscaped yard. You will also find a large covered patio that has an automatic screen for enclosure. Community Amenities include a swimming pool, clubhouse, playground, tennis courts, basketball courts and a wiffle ball field and several fishing ponds. The home is built Gold Fortified with hurricane fabric shields.
Open House:
Sunday, 5/19 12:00-4:00PM
- Type:
- Other
- Sq.Ft.:
- 2,267
- Status:
- Active
- Beds:
- 4
- Lot size:
- 0.24 Acres
- Year built:
- 2024
- Baths:
- 3.00
- MLS#:
- 359895
- Subdivision:
- Live Oak Estates
ADDITIONAL INFORMATION
MOVE-IN READY HOME WITH AMAZING INCENTIVES!*New construction in Fabulous Fairhope! The Tivoli floorplan built by LENNAR homes has a space for every imaginable use. The formal dining room is just off of the large chef’s kitchen which has quartz counters, gas range and built in microwave. Breakfast nook allows for a relaxing eating area.The great room has plenty of natural light from the windows that overlook the large covered patio. The owners suite is spacious enough for a sitting area just off of the primary bathroom with garden tub, double vanities, tiled shower, linen closet and separate water closet. Laundry room is conveniently located near the entrance to the 3 car garage! GOLD FORTIFIED certification, home warranty and transferable termite bond are included in all Lennar Homes and provide peace of mind. *Seller will offer closing cost incentive & below market rates when using our preferred lender, Lennar Mortgage (an affiliated business). Photos are representative samples from a similar home. Finishes, options, and interior and exterior colors may differ from photos. Disclaimer: All information provided is deemed reliable, but is not guaranteed and should be independently verified. Buyer to verify all information during due diligence.
- Type:
- Single Family
- Sq.Ft.:
- 3,226
- Status:
- Active
- Beds:
- 5
- Lot size:
- 0.51 Acres
- Year built:
- 2003
- Baths:
- 4.00
- MLS#:
- 359893
- Subdivision:
- Quail Creek Estates
ADDITIONAL INFORMATION
Gorgeous Home on the 16th Hole in Quail Creek Estates. This home boasts lots of room and space. It has A bonus room upstairs that can be used as a game room or 5th bedroom with a full bath. lots to do in this community with a 18 hole golf course and pool with several Pickle-ball courts. This home sits in a very quite cul-de-sac so there is hardly any traffic. AC has a 5 zone controller , beautiful yard with a screened in back porch. Huge double car garage, sprinkler system , landscaping and roomy back yard. plenty of room for a pool if needed. if your looking to buy in Fairhope this is a must see.
$347,550
219 Hudson Loop Fairhope, AL 36532
- Type:
- Other
- Sq.Ft.:
- 1,835
- Status:
- Active
- Beds:
- 4
- Lot size:
- 0.15 Acres
- Year built:
- 2023
- Baths:
- 2.00
- MLS#:
- 359839
- Subdivision:
- Overland
ADDITIONAL INFORMATION
***PHASE ONE CLOSE OUT***ONLY 3 HOMES AVAILABLE*** Welcome to this charming 1,835 sq. ft. Rhett floor plan in the brand-new Overland community, in picturesque Fairhope. Completed and ready to move in! Boasting 4 bedrooms and 2 bathrooms wonderfully laid out with an open family room concept with an attached two car garage. The upgraded trim package and landscaping adds a touch of elegance. Both the front porch and back covered patio, invite you to enjoy time outside. The front porch offers a wonderful view of the serene tree-lined pond which leads to the boardwalk and nature trail. Situated close to downtown Fairhope, you'll have quick and convenient access to shops, restaurants, and the beauty of Mobile Bay. This home is built to Gold Fortification specifications and can save homeowners up to 50% on their annual homeowners insurance costs. The home comes with a 1-year builder warranty, 10-year structural warranty, 2-year electrical and plumbing warranty and more. Seller will pay up to $3000 in closing costs when you finance with DHI MORTGAGE and you may qualify for our LIMITED TIME SPECIAL 30 yr fixed mortgage. Call the listing agent for the details.
- Type:
- Condo
- Sq.Ft.:
- 1,224
- Status:
- Active
- Beds:
- 2
- Year built:
- 1984
- Baths:
- 2.00
- MLS#:
- 359770
- Subdivision:
- Over The Bay
ADDITIONAL INFORMATION
Don't miss this rare opportunity to own a condominium at Over the Bay in Point Clear! Located just north of The Grand Hotel on beautiful MobileBay, this designer-owned third floor 2 bedroom/2 bath retreat includes a completely updated kitchen with brand new stainless appliances and finishes, dining area with wet bar and icemaker, and generously sized living area with coastal brick wood-burning fireplace that opens through French doors to the balcony with spectacular views of Mobile Bay and the surrounding properties. Fully enclosed large primary suite includes limestone bathroom with rain showerhead/seamless glass and private French door balcony access. Additional bath includes large soaking tub/shower combination with new custom glass doors. New flooring throughout this meticulously maintained private unit in one of the most sought after Point Clear communities. Over the Bay property recently completed renovations/upgrades including full painting of building and trim, repairs to roof gables and fencing, resurfacing of the Bayfront swimming pool, new pool furniture, improvements to landscaping, newly installed landscape lighting, and a fully upgraded and modernized community elevator. Ongoing and future improvements to include additional landscaping installments and upgrades to the private wharf, the perfect spot to enjoy the world famous Mobile Bay sunsets! Buyer to verify all information during due diligence.
Open House:
Sunday, 5/19 2:00-4:00PM
- Type:
- Single Family
- Sq.Ft.:
- 2,807
- Status:
- Active
- Beds:
- 3
- Lot size:
- 0.37 Acres
- Year built:
- 2003
- Baths:
- 3.00
- MLS#:
- 359747
- Subdivision:
- Rock Creek
ADDITIONAL INFORMATION
Don't miss this beautiful, single level home in Rock Creek! This home has been extremely well-kept, is very conveniently located near the main Rock Creek entrance and offers tons of upgrades. Stainless steel appliances, geo-thermal HVAC system, tankless water heater, den, living room, separate dining room, glassed in sunporch, indoor/outdoor kitchen, split bedroom plan, and so much more! Buyer and/or buyer's agent to verify all information. Buyer to verify all information during due diligence.

All information provided is deemed reliable but is not guaranteed or warranted and should be independently verified. The data relating to real estate for sale on this web site comes in part from the IDX/RETS Program of the Gulf Coast Multiple Listing Service, Inc. IDX/RETS real estate listings displayed which are held by other brokerage firms contain the name of the listing firm. The information being provided is for consumer's personal, non-commercial use and will not be used for any purpose other than to identify prospective properties consumers may be interested in purchasing. Copyright 2024 Gulf Coast Multiple Listing Service, Inc. All rights reserved. All information provided is deemed reliable but is not guaranteed or warranted and should be independently verified. Copyright 2024 GCMLS. All rights reserved.
Fairhope Real Estate
The median home value in Fairhope, AL is $295,500. This is higher than the county median home value of $210,900. The national median home value is $219,700. The average price of homes sold in Fairhope, AL is $295,500. Approximately 63.31% of Fairhope homes are owned, compared to 20.28% rented, while 16.41% are vacant. Fairhope real estate listings include condos, townhomes, and single family homes for sale. Commercial properties are also available. If you see a property you’re interested in, contact a Fairhope real estate agent to arrange a tour today!
Fairhope, Alabama 36532 has a population of 19,561. Fairhope 36532 is more family-centric than the surrounding county with 32.26% of the households containing married families with children. The county average for households married with children is 27.28%.
The median household income in Fairhope, Alabama 36532 is $66,074. The median household income for the surrounding county is $52,562 compared to the national median of $57,652. The median age of people living in Fairhope 36532 is 45 years.
Fairhope Weather
The average high temperature in July is 91.1 degrees, with an average low temperature in January of 39.5 degrees. The average rainfall is approximately 66 inches per year, with 0 inches of snow per year.
