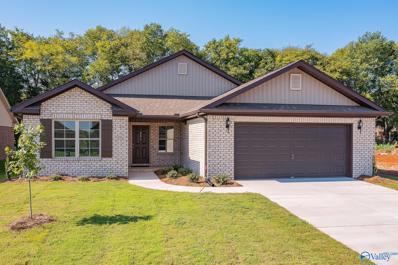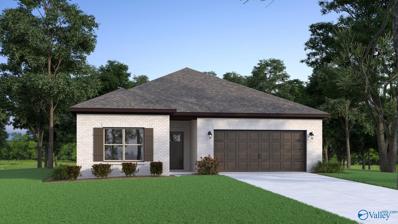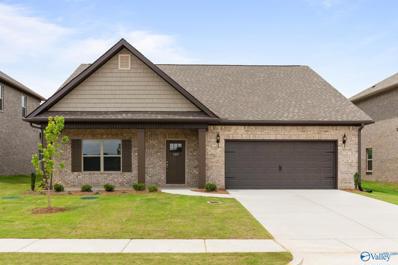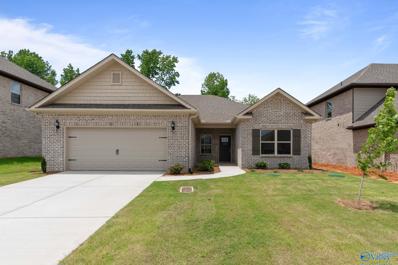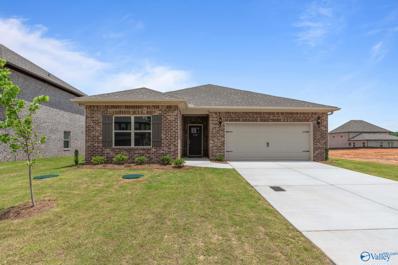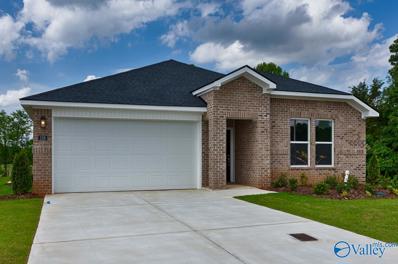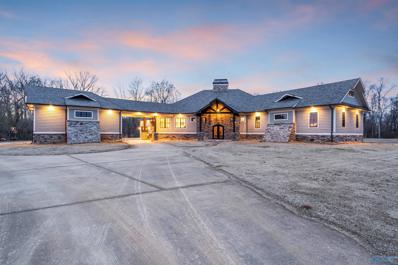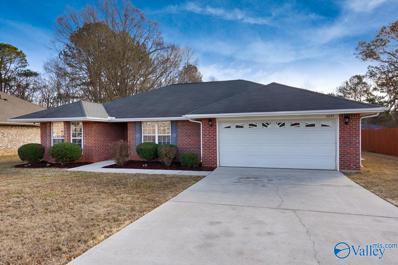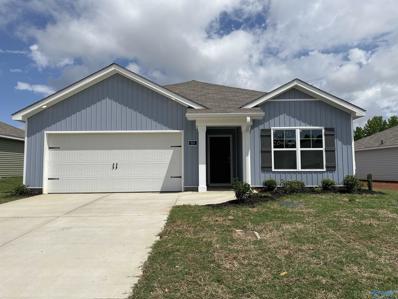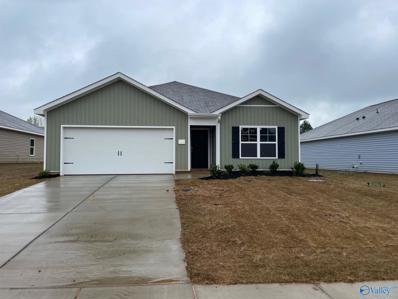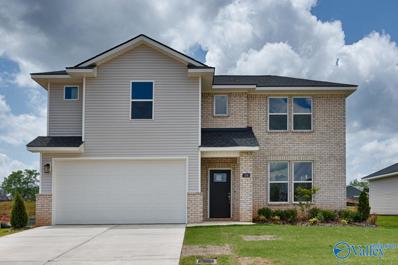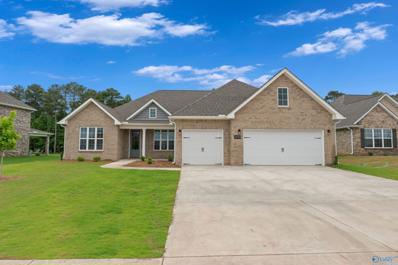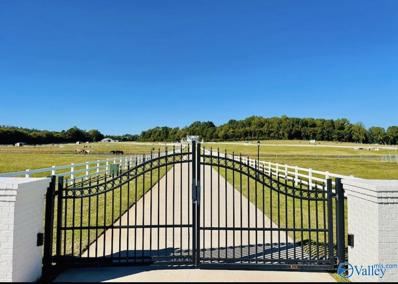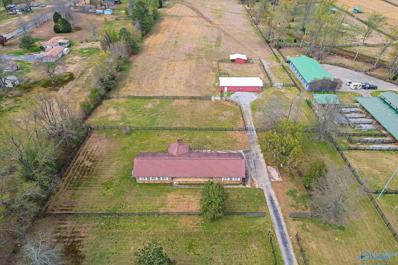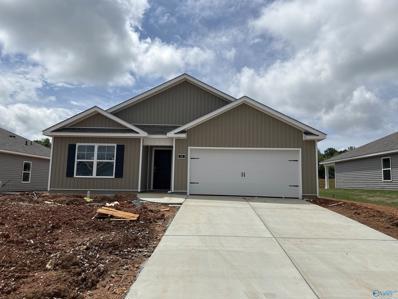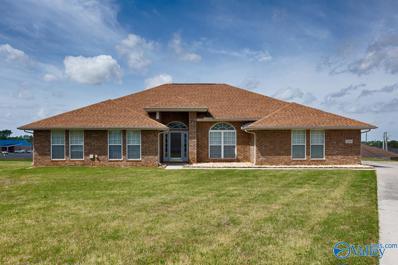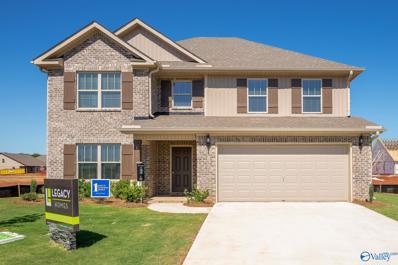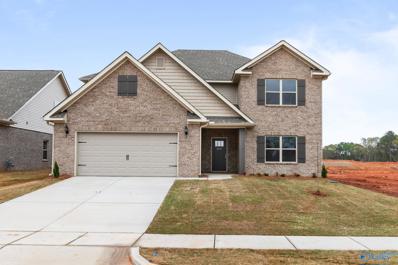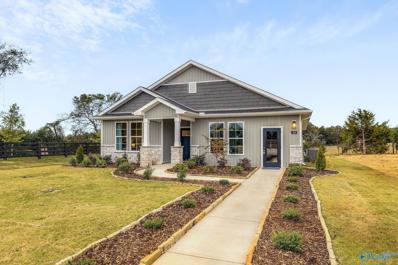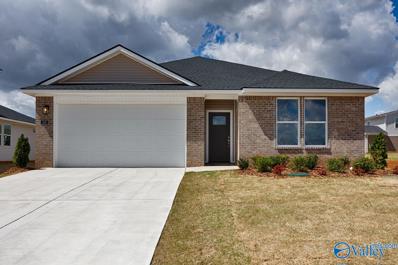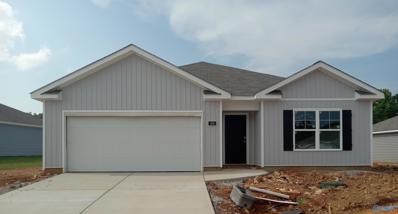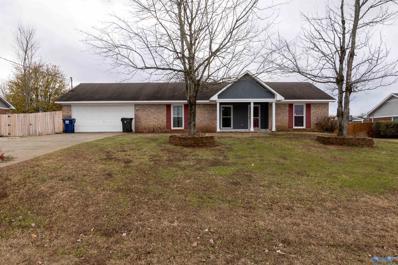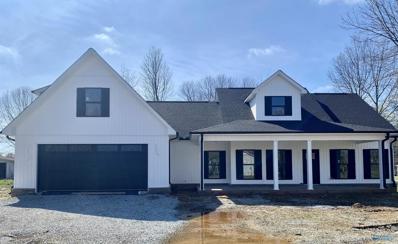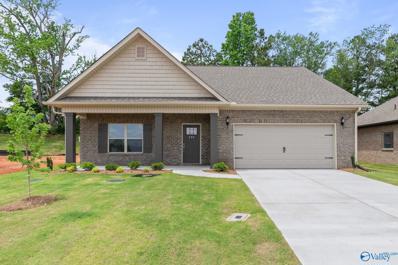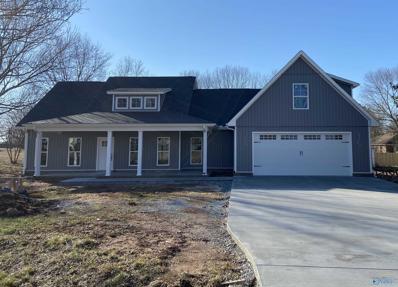Harvest AL Homes for Sale
$329,900
1114 Virtue Way Harvest, AL 35749
- Type:
- Single Family
- Sq.Ft.:
- 1,854
- Status:
- Active
- Beds:
- 3
- Baths:
- 2.00
- MLS#:
- 21852447
- Subdivision:
- Abbington
ADDITIONAL INFORMATION
Proposed Construction-Come & pick one of our amazing lots & BUILD this Winston Plan that features our life style triangle has a nice open layout with plenty of space for entertaining as well as your private master retreat, en suite with master closet attached. Standard features include granite counters & stainless steel appliances in the kitchen, smooth ceilings, dual sinks in the master bathroom, LVP throughout the main living spaces, covered back porch, & much much more. Come check out the BRAND NEW ABBINGTON community which features large lots, convenient access to Highway 53 & the Research Park, and just 10 to 15 minutes away from Mid City! 100% FINANCING with NO CLOSING COST AVAILABLE!
$299,900
1112 Virtue Way Harvest, AL 35749
- Type:
- Single Family
- Sq.Ft.:
- 1,556
- Status:
- Active
- Beds:
- 3
- Baths:
- 2.00
- MLS#:
- 21852446
- Subdivision:
- Abbington
ADDITIONAL INFORMATION
Proposed Construction-Come & pick one of our amazing lots & BUILD this awesome Blakely Plan!! The Blakely Plan features our lifestyle triangle which is an open layout with plenty of space for entertaining! Standard features include granite counters & stainless steel appliances in the kitchen, smooth ceilings, dual sinks in the master bathroom, LVP throughout the main living spaces, covered back porch, & much much more. Come check out the BRAND NEW ABBINGTON community which features large lots, convenient access to Highway 53 & the Research Park, and just 10 to 15 minutes away from Mid-City! 100% FINANCING with NO CLOSING COST AVAILABLE!
$399,900
140 Virtue Way Harvest, AL 35749
- Type:
- Single Family
- Sq.Ft.:
- 2,955
- Status:
- Active
- Beds:
- 4
- Baths:
- 2.50
- MLS#:
- 21852445
- Subdivision:
- Abbington
ADDITIONAL INFORMATION
Under Construction-Projected closing of 4/28/2024. This brand new Fairhaven plan features our lifestyle triangle and offers LARGE open living spaces w/plenty of room for everyone. The open kitchen has granite counters included, a large island, and walk in pantry. It opens up to a large family room perfect for entertaining. The LARGE master suite has a HUGE walk in closet, & master bath. Come check out the BRAND NEW ABBINGTON community which features large lots, convenient access to Highway 53, Research Park and just 10 minutes away from MID-CITY! 100% FINANCING with NO CLOSING COST AVAILABLE!
$343,900
112 Striker Lane Harvest, AL 35749
- Type:
- Single Family
- Sq.Ft.:
- 1,854
- Status:
- Active
- Beds:
- 3
- Baths:
- 2.00
- MLS#:
- 21852444
- Subdivision:
- Abbington
ADDITIONAL INFORMATION
Under Construction-MOVE IN READY. The Winston Plan features our life style triangle has a nice open layout with plenty of space for entertaining as well as your private master retreat, en suite with master closet attached. Standard features include granite counters & stainless steel appliances in the kitchen, smooth ceilings, dual sinks in the master bathroom, LVP throughout the main living spaces, covered back porch, & much much more. Come check out the BRAND NEW ABBINGTON community which features large lots, convenient access to Highway 53 & the Research Park, and just 10 to 15 minutes away from Mid City! 100% FINANCING with NO CLOSING COST AVAILABLE!
$312,900
109 Striker Lane Harvest, AL 35749
- Type:
- Single Family
- Sq.Ft.:
- 1,556
- Status:
- Active
- Beds:
- 3
- Baths:
- 2.00
- MLS#:
- 21852442
- Subdivision:
- Abbington
ADDITIONAL INFORMATION
Under Construction-MOVE IN READY. The Blakely Plan features our "Lifestyle Triangle" which is an open layout with plenty of space for entertaining! Standard features include granite counters & stainless steel appliances in the kitchen, smooth ceilings, dual sinks in the master bathroom, LVP throughout the main living spaces, covered back porch, & much much more. Come check out the BRAND NEW ABBINGTON community which features large lots, convenient access to Highway 53 & the Research Park, and just 10 to 15 minutes away from Mid-City! 100% FINANCING with CLOSING COST AVAILABLE!
- Type:
- Single Family
- Sq.Ft.:
- 1,746
- Status:
- Active
- Beds:
- 3
- Lot size:
- 0.19 Acres
- Baths:
- 2.00
- MLS#:
- 21852370
- Subdivision:
- Carroll Green
ADDITIONAL INFORMATION
Under Construction-Nestled in the heart of Harvest, this stunning new construction is the epitome of modern elegance and thoughtful design. Seize the opportunity to make this your forever home! Experience the freedom of space as you step into the seamless open-concept floor plan. The design promotes a sense of unity, perfect for creating lasting memories with family and friends. Bask in the grandeur of tall ceilings that elevate the overall aesthetic and provide an airy atmosphere throughout the home. The kitchen, the heart of this home! Revel in the allure of custom cabinetry, a spacious kitchen island, exquisite granite countertops and SS appliances. Call for current incentives!
$1,700,000
14535 Dupree Worthey Road Harvest, AL 35749
- Type:
- Single Family
- Sq.Ft.:
- 7,256
- Status:
- Active
- Beds:
- 5
- Lot size:
- 4.03 Acres
- Year built:
- 2015
- Baths:
- 4.50
- MLS#:
- 21852023
- Subdivision:
- Metes And Bounds
ADDITIONAL INFORMATION
Beautiful custom built estate on just over 4 acres with 5 bedrms & 5 baths is bordered by Limestone Creek with year round moving water great for fishing! Plenty of wildlife. Just minutes from Madison hospital, restaurants , & shopping. This property gives all the perks of living in the country but being 15 minutes from Redstone Arsenal or Research Park. Private gated entry. 1100 square foot FEMA rated storm shelter. Oversized rooms. Large master bdrm with spa like bath. House has both wood & gas fireplaces, spray foam insulation, top of the line windows & doors. Gourmet kitchen w/ Wolf range & zero sound dishwasher. Custom copper chimney cap. 3 fivr ton Carrier Greenspeed units. MUST SEE!
- Type:
- Single Family
- Sq.Ft.:
- 1,575
- Status:
- Active
- Beds:
- 3
- Lot size:
- 0.5 Acres
- Year built:
- 2005
- Baths:
- 2.00
- MLS#:
- 21852000
- Subdivision:
- Durham Farms
ADDITIONAL INFORMATION
Beautiful three bedroom, two full bath, brick home on a large backyard with large patio, perfect for entertaining. Open concept kitchen and living area. Large master bedroom has master bathroom suite with large walk closet. New Water Heater.
- Type:
- Single Family
- Sq.Ft.:
- 1,628
- Status:
- Active
- Beds:
- 3
- Lot size:
- 0.17 Acres
- Baths:
- 1.75
- MLS#:
- 21851592
- Subdivision:
- Trestle Point
ADDITIONAL INFORMATION
Under Construction-This beautiful must see community is convenient to all Madison City has to offer. Only 5 miles from Hwy 72. This Aria plan has 3 bedrooms, 2 baths and a 2 car garage. The spacious Kitchen is complete with Granite Counter Tops, Large Island, and a Pantry. The owners suite features 5 Ft Walk-in Shower, Double Vanities, and a Walk-in Closet.
- Type:
- Single Family
- Sq.Ft.:
- 1,281
- Status:
- Active
- Beds:
- 3
- Baths:
- 1.75
- MLS#:
- 21851590
- Subdivision:
- Trestle Point
ADDITIONAL INFORMATION
Under Construction-This beautiful must see community is convenient to all Madison City has to offer. Only 5 miles from Hwy 72. This Aldridge plan has 3 bedrooms, 2 baths and a 2 car garage. The spacious Kitchen is complete with Granite Counter Tops, Large Island, and a Pantry. A casual Dining Area with atrium style doors leading out to the covered back patio. The owners suite features Walk-in Shower, Double Vanities, and a large Walk-in Closet.
$334,900
104 Starview Court Harvest, AL 35749
- Type:
- Single Family
- Sq.Ft.:
- 2,155
- Status:
- Active
- Beds:
- 4
- Lot size:
- 0.28 Acres
- Baths:
- 2.50
- MLS#:
- 21851561
- Subdivision:
- Carroll Green
ADDITIONAL INFORMATION
Under Construction-Nearly Complete! Welcome to the Stella, your two-story home that has it all. The main living area of the Stella features an open concept kitchen, dining, and family room. The kitchen is thoughtfully designed to bring the whole family together, with an oversized island, two large walls of cabinets, and two pantries. The luxurious primary suite offers a true retreat in the home with double windows looking out at the backyard and a spacious primary bath with plenty of natural light and an oversized walk in closet. Head upstairs and you’ll find a flexible living space that can fit up to 3 bedrooms. Call for current incentives!
$449,900
29358 Canoe Circle Harvest, AL 35749
- Type:
- Single Family
- Sq.Ft.:
- 2,730
- Status:
- Active
- Beds:
- 3
- Lot size:
- 0.28 Acres
- Baths:
- 2.50
- MLS#:
- 21851392
- Subdivision:
- Creekside
ADDITIONAL INFORMATION
This stunning new home is situated on a lot that backs to the privacy of a tree line & includes lots of windows & natural light. Truly a MUST SEE! Features an open concept Family Room, separate Formal Dining, Study & a 3 Car Garage. The designer Kitchen boasts an expansive island, huge walk-in Pantry & gorgeous white cabinets. The spacious Master Suite includes a tile shower with frameless glass door, large garden tub w/tile surround, & a dual vanity. Family Room features a trey ceiling & is open to Kitchen, B'fast & Dining. Bedroom's 2 & 3 are separated by a Jack & Jill Bath w/separate vanities. New community with future amenities! **Receive $10k towards closing with preferred lender**
$3,499,991
381 Burwell Road Harvest, AL 35749
- Type:
- Other
- Sq.Ft.:
- 7,405
- Status:
- Active
- Beds:
- 5
- Lot size:
- 80 Acres
- Baths:
- 5.50
- MLS#:
- 21850934
- Subdivision:
- Metes And Bounds
ADDITIONAL INFORMATION
Rare opportunity to own one of North Alabama's finest equestrian estates which is nestled in the scenic Tennessee Valley. It welcomes you to beautiful sunsets overlooking 80 acres of pastoral splendor. This 7405 sq ft home features both entertainment areas and intimate family spaces complete with a whole house generator. A 5 car garage completes this picture perfect farm!! Barn, storage shed, and silos complete this equestrian oasis. The property includes 2 parcels for a total of +/- 80 acres.
$899,000
1249 Capshaw Road Harvest, AL 35749
- Type:
- Other
- Sq.Ft.:
- 2,016
- Status:
- Active
- Beds:
- 3
- Lot size:
- 8.7 Acres
- Year built:
- 1975
- Baths:
- 2.25
- MLS#:
- 21850802
- Subdivision:
- Metes And Bounds
ADDITIONAL INFORMATION
This EQUESTRIAN property is a rare gem just minutes from Highway 72! This home and land has a lot of potential. Fully fenced and cross fenced with Vinyl fencing and creosote poles, equipment barn with 2 stalls, newer HVAC unit on the well maintained home, and so much more to see! The neighboring equestrian property is currently for sale and can be purchased alongside this one for an approximate total of 30 acres.
- Type:
- Single Family
- Sq.Ft.:
- 1,774
- Status:
- Active
- Beds:
- 4
- Lot size:
- 0.17 Acres
- Baths:
- 1.75
- MLS#:
- 21850790
- Subdivision:
- Trestle Point
ADDITIONAL INFORMATION
Under Construction-This beautiful must see community is convenient to all Madison City has to offer. Only 5 miles from Hwy 72. This Cali plan has 4 bedrooms, 2 baths and a 2 car garage. The spacious Kitchen is complete with Granite Counter Tops, Large Island, and a Walk-in Pantry. A casual Dining Area with atrium style doors leading out to the covered back patio. The owners suite features Walk-in Shower, Private Toilet, Double Vanities, and a large Walk-in Closet.
- Type:
- Single Family
- Sq.Ft.:
- 2,941
- Status:
- Active
- Beds:
- 4
- Lot size:
- 0.5 Acres
- Year built:
- 2004
- Baths:
- 3.00
- MLS#:
- 21850544
- Subdivision:
- Spring Meadows
ADDITIONAL INFORMATION
104 Summerford LN - NEW ROOF COMING SOON! Welcome to this beautiful brick rancher nestled in the Spring Meadows Subdivision in Harvest, AL. As you enter the home, you will find an inviting Living Room with a wood fireplace and vaulted ceilings. The isolated Master Suite features a Glamour bath with Whirlpool tub, separate shower, double vanity and walk-in closet. 3 more bedrooms and 2 more full bathrooms offer plenty of space for the whole family. Dedicated Office provides separation from the main living areas for work or a quiet place to focus. Kitchen is equipped with stainless steel appliances and offers a large walk-in pantry. 0.5 Acre Lot for plenty of outdoor space. *VIRTUAL TOUR*
$424,900
211 Allegro Circle Harvest, AL 35749
- Type:
- Single Family
- Sq.Ft.:
- 3,156
- Status:
- Active
- Beds:
- 4
- Lot size:
- 0.2 Acres
- Baths:
- 2.50
- MLS#:
- 21850256
- Subdivision:
- Riverstone At Monrovia
ADDITIONAL INFORMATION
Under Construction-ESTIMATED COMPLETION DATE MARCH 2024! The Lincoln Plan has a nice open layout featuring our lifestyle triangle with plenty of space for entertaining on the main level as well as your private master retreat, en suite with HUGE master closet attached. Upstairs you will find 3 large guest rooms and bonus room. Features throughout the home include granite counters, stainless appliances, smooth ceilings, and much more. Come check out the BRAND NEW RIVERSTONE community which features large CUL-DE-SAC lots! ONLY 5 Minutes from Clift Farms which features amazing Restaurants, 5 Minutes from Madison Hospital, & 10 Minutes from Providence! 100% FINANCING and BUILDER PAID CLOSING COST
$470,900
207 Allegro Circle Harvest, AL 35749
- Type:
- Single Family
- Sq.Ft.:
- 3,670
- Status:
- Active
- Beds:
- 4
- Lot size:
- 0.2 Acres
- Baths:
- 3.50
- MLS#:
- 21850246
- Subdivision:
- Riverstone At Monrovia
ADDITIONAL INFORMATION
ESTIMATED COMPLETION MARCH 2024! This 4 bedroom 3.5 bath plus an office Shelburne Plan has a nice open layout featuring our lifestyle triangle with plenty of space for entertaining! The private master retreat has a HUGE master closet attached! Upstairs you will find 3 large guest rooms and bonus room! Features throughout the home include granite counters, stainless appliances, smooth ceilings, and much more. Come check out the BRAND NEW RIVERSTONE community which features large CUL-DE-SAC lots! ONLY 5 Minutes from Clift Farms which features amazing Restaurants, 5 Minutes from Madison Hospital, & 10 Minutes from Providence! 100% FINANCING AND BUILDER PAID CLOSING COST!
- Type:
- Single Family
- Sq.Ft.:
- 1,866
- Status:
- Active
- Beds:
- 4
- Lot size:
- 0.2 Acres
- Baths:
- 2.00
- MLS#:
- 21850150
- Subdivision:
- Carroll Green
ADDITIONAL INFORMATION
Aurora. Model Home Not For Sale! Open concept kitchen, dining, and family room. The living space seamlessly flows together to maximize the livability at the heart of the home. The oversized pantry is found in its own room off the kitchen, so you have plenty of space to stock up. The utility room has a window to bring in plenty of natural light and enough space to offer extra cabinets and a sink. The primary suite is designed to create a peaceful haven in the home. Located down a short hallway from the common spaces, it has a large bedroom and an oversized bathroom that offers everyone space to spread out. The oversized walk in closet is a showstopper!
$279,900
102 Starview Court Harvest, AL 35749
- Type:
- Single Family
- Sq.Ft.:
- 1,481
- Status:
- Active
- Beds:
- 3
- Lot size:
- 0.25 Acres
- Baths:
- 2.00
- MLS#:
- 21850099
- Subdivision:
- Carroll Green
ADDITIONAL INFORMATION
Move-in Ready! Open concept kitchen, family room, and dining space. Generous kitchen island. The dining space is positioned to allow for flexible dining options and the room is ready to accommodate the whole extended family. With this home’s extra bedrooms and open concept living, the split bedroom layout offers privacy for the oversized primary. The primary bathroom has a spacious flow and features a water closet and a generous walk in closet. Call for current incentives!
- Type:
- Single Family
- Sq.Ft.:
- 1,774
- Status:
- Active
- Beds:
- 4
- Lot size:
- 0.17 Acres
- Baths:
- 1.75
- MLS#:
- 21849464
- Subdivision:
- Trestle Point
ADDITIONAL INFORMATION
Estimated Completion - June 2024. Four bedrooms, two bathrooms, under $285k!! Eight minutes from Publix and Walmart, 12 minutes from Clift Farm. One minute from some seriously delicious, authentic Cajun cuisine (you have to try the boudin balls!), and two minutes from some of the best bbq you've ever had. If you're looking for quiet, country living with easy access to food and entertainment, Trestle Point - Harvest's Hidden Gem - is the place for you. Come see!
- Type:
- Single Family
- Sq.Ft.:
- 1,593
- Status:
- Active
- Beds:
- 4
- Year built:
- 1997
- Baths:
- 2.00
- MLS#:
- 21849377
- Subdivision:
- Carriage Crossing
ADDITIONAL INFORMATION
Brick home on large lot, Outbuilding carport and lean to. vaulted ceiling in living space open concept with new floors throughout. Extra bedroom is easily wheelchair accessible.
- Type:
- Single Family
- Sq.Ft.:
- 2,750
- Status:
- Active
- Beds:
- 4
- Lot size:
- 0.5 Acres
- Baths:
- 2.75
- MLS#:
- 21849367
- Subdivision:
- East Limestone Acres
ADDITIONAL INFORMATION
Under Construction-Convenient to Athens/Madison/Huntsville. 4BR,3BA. This extraordinary custom home w/2 large covered porches front & back, LRG 2 car garage w/storage space & work bay area. Rinnai hot water, Extensive Trim/Crown, soft close custom built cabinets w/granite throughout & kitchen island, under-counter lights & walk-in pantry. Private master bed w/trey ceiling & bath, large walk-in tiled shower, separate vanities & LRG walk in closet. Family room w/natural gas FP & 10ft ceiling. Tile, hardwood & LVP floors. Wood shelving throughout. Large flex/bonus upstairs w/full bath & 4th bedroom or office. Ceiling fans & recessed lighting. On half acre w/mature trees. 2 +/- blocks from ELHS.
$398,899
104 Striker Lane Harvest, AL 35749
- Type:
- Single Family
- Sq.Ft.:
- 2,955
- Status:
- Active
- Beds:
- 4
- Baths:
- 2.50
- MLS#:
- 21849154
- Subdivision:
- Abbington
ADDITIONAL INFORMATION
Move in Ready! This brand new Fairhaven plan features our "Lifestyle Triangle" and offers LARGE open living spaces w/plenty of room for everyone. The open kitchen has granite counters included, a large island, and walk in pantry. It opens up to a large family room perfect for entertaining. The LARGE master suite has a HUGE walk in closet, & master bath. Come check out the BRAND NEW ABBINGTON community which features large lots, convenient access to Highway 53, Research Park and just 10 minutes away from MID-CITY! 100% FINANCING with CLOSING COST AVAILABLE!
- Type:
- Single Family
- Sq.Ft.:
- 2,750
- Status:
- Active
- Beds:
- 4
- Lot size:
- 0.5 Acres
- Baths:
- 2.75
- MLS#:
- 21848962
- Subdivision:
- East Limestone Acres
ADDITIONAL INFORMATION
Under Construction-Convenient to Athens/Madison/Huntsville. 4BR, 3BA. This extraordinary custom home w/2 large covered porches front & back, LRG 2 car garage w/storage space & work bay area. Rinnai hot water, Extensive Trim/Crown, soft close custom built cabinets w/granite throughout & kitchen island, under-counter lights & walk-in pantry. Private master bed w/trey ceiling & bath, large walk-in tiled shower, separate vanities & LRG walk-in closet. Family room w/natural gas FP & 10ft ceiling. Tile, hardwood & LVP floors. Wood shelving throughout. Large flex/bonus upstairs w/full bath & 4th bedroom or office. Ceiling fans & recessed lighting. On half acre w/mature trees. 2 +/- blocks from ELHS
Harvest Real Estate
The median home value in Harvest, AL is $173,500. This is higher than the county median home value of $163,900. The national median home value is $219,700. The average price of homes sold in Harvest, AL is $173,500. Approximately 69.62% of Harvest homes are owned, compared to 17.16% rented, while 13.23% are vacant. Harvest real estate listings include condos, townhomes, and single family homes for sale. Commercial properties are also available. If you see a property you’re interested in, contact a Harvest real estate agent to arrange a tour today!
Harvest, Alabama 35749 has a population of 5,839. Harvest 35749 is more family-centric than the surrounding county with 40.77% of the households containing married families with children. The county average for households married with children is 31.56%.
The median household income in Harvest, Alabama 35749 is $86,250. The median household income for the surrounding county is $61,318 compared to the national median of $57,652. The median age of people living in Harvest 35749 is 33.7 years.
Harvest Weather
The average high temperature in July is 90.7 degrees, with an average low temperature in January of 31.8 degrees. The average rainfall is approximately 55.5 inches per year, with 2.4 inches of snow per year.
