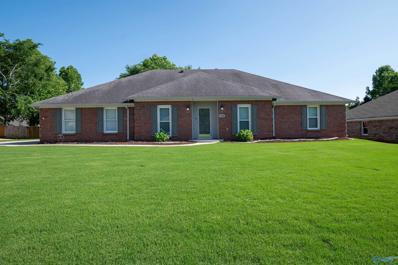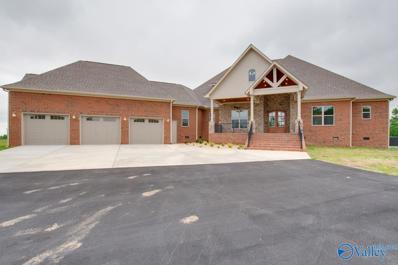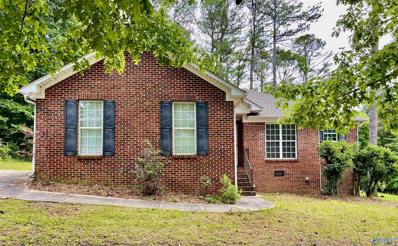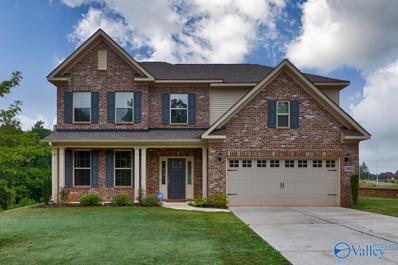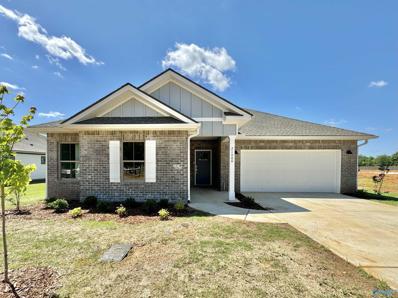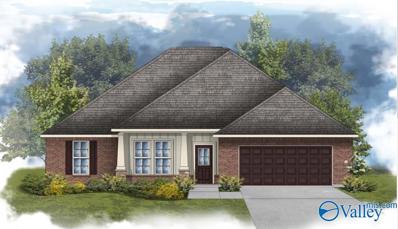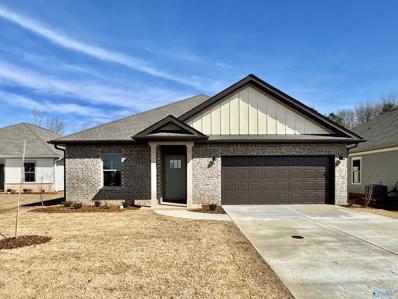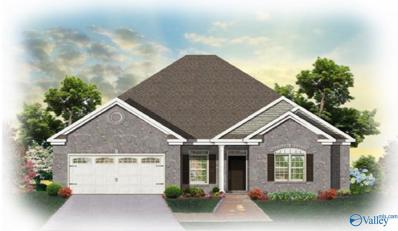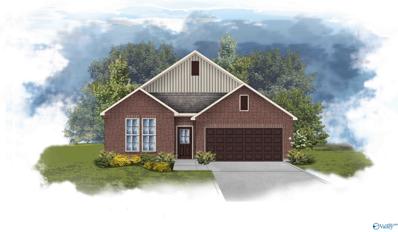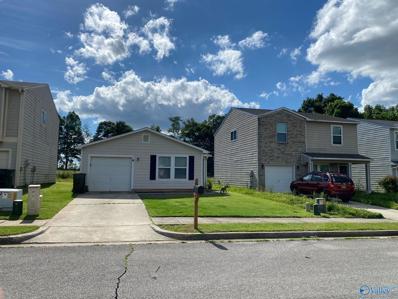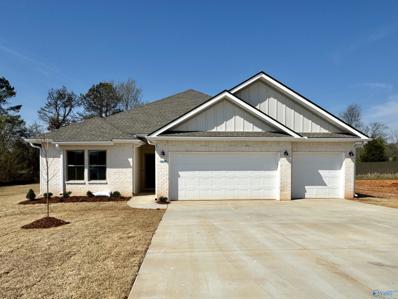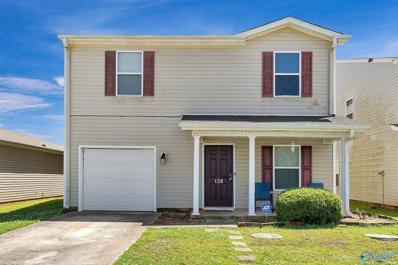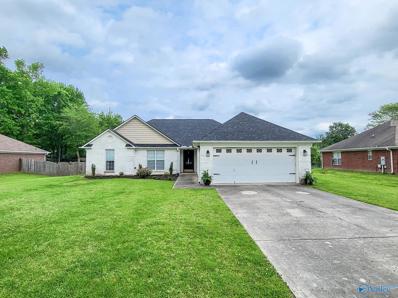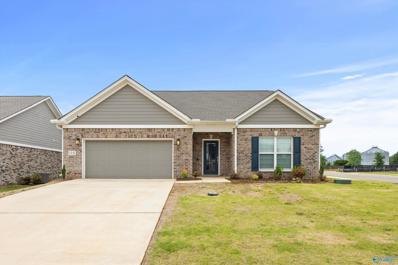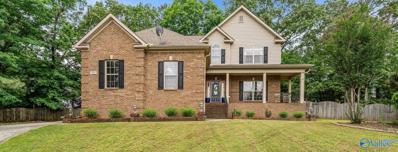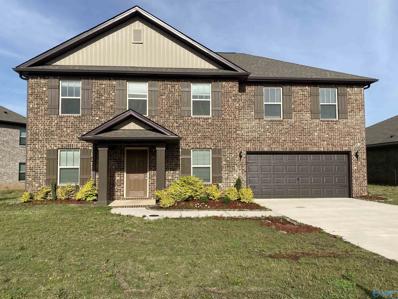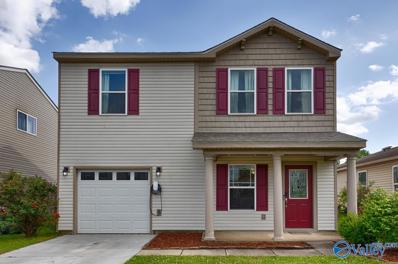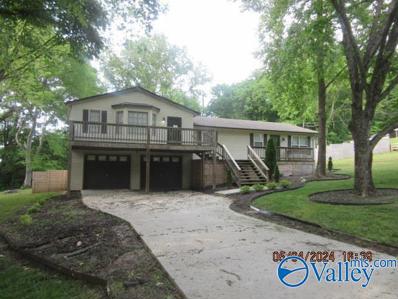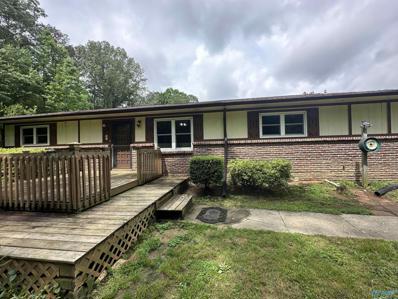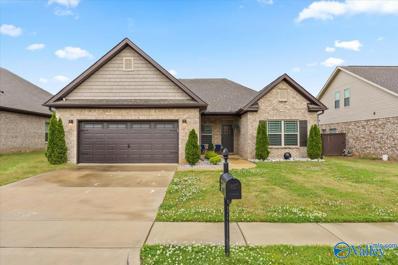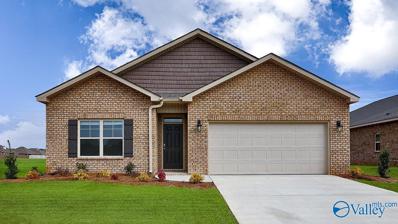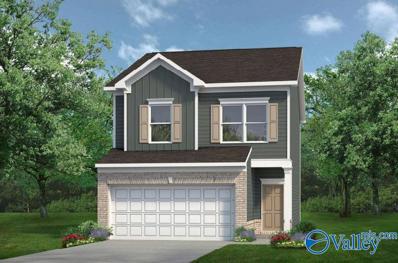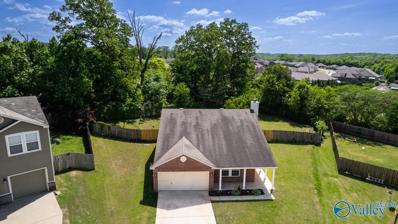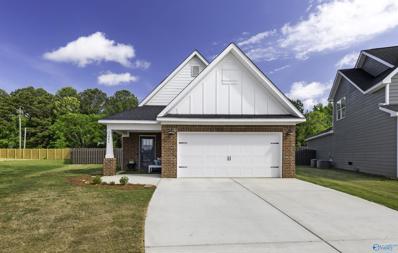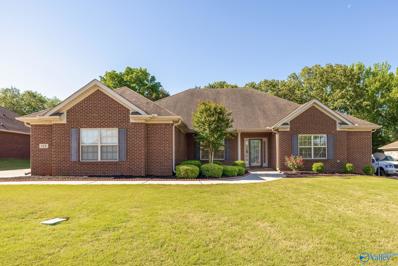Harvest AL Homes for Sale
$449,000
128 Capote Drive Harvest, AL 35749
- Type:
- Single Family
- Sq.Ft.:
- 2,729
- Status:
- NEW LISTING
- Beds:
- 4
- Lot size:
- 0.5 Acres
- Year built:
- 1996
- Baths:
- 3.00
- MLS#:
- 21861058
- Subdivision:
- Fox Trace
ADDITIONAL INFORMATION
Come see this beautiful brick home in a desirable neighborhood. Property has a privacy fence and a large workshop. As you walk through the front door, the family room and dining room have French doors that lead into the kitchen. Enjoy the view from the kitchen and extended breakfast area looking out through the custom sliding glass doors to the beautiful in-ground pool that has a small storage for pool toys. The laundry room boasts a pantry and plenty of shelves. Enjoy the living room with trey ceilings and a gas fireplace with a beautiful painted family tree mural. There's a bonus room with bath that would be great as a guest room or office. New flooring throughout. Also has 5x8 Storm Shltr
$1,150,000
540 Smith Vasser Road Harvest, AL 35749
- Type:
- Single Family
- Sq.Ft.:
- 4,575
- Status:
- NEW LISTING
- Beds:
- 4
- Lot size:
- 10 Acres
- Year built:
- 2024
- Baths:
- 4.00
- MLS#:
- 21861014
- Subdivision:
- Metes And Bounds
ADDITIONAL INFORMATION
New Custom-built 4 BR,5 Bath, dream home on 10 rolling acres with a view in Madison County. Minutes from shopping & restaurants but located near homes on large tracts of land. Small spring fed pond bring your animals. Beautiful front porch with stunning wood beam details. Walk into the spacious Foyer, FR with vaulted ceiling, stone fireplace, & built in cabinets, open to the Dining area & kitchen with double islands. Beautiful HW floors, a wall of windows & Wolfe range oven. Second living area, MBR with view, glamour Bath with tiled shower, soaking tub, his &her vanities. Two BR with on suite baths, spacious Scully/mud room, pantry. Basement with RR, media room, 4th BR and Full bath.
- Type:
- Single Family
- Sq.Ft.:
- 1,516
- Status:
- NEW LISTING
- Beds:
- 3
- Lot size:
- 0.51 Acres
- Year built:
- 2003
- Baths:
- 2.00
- MLS#:
- 21861001
- Subdivision:
- Silver Cedars
ADDITIONAL INFORMATION
Ready to move-in! Gorgeous home situated on just over half an acre with private lot in cul-de-sac w/ neighboring vacant wooded lot and mature trees throughout private back yard. Beautiful wood floors throughout living areas and kitchen. Spacious kitchen with large breakfast area w/ large window overlooking front yard. Not your typical floor plan offering a fresh lay out. Home was custom built for original owner. Home is on crawlspace, offers isolated master w/ large walk in closet. New roof 2023, New HVAC 2022.
- Type:
- Single Family
- Sq.Ft.:
- 3,050
- Status:
- NEW LISTING
- Beds:
- 5
- Year built:
- 2020
- Baths:
- 3.50
- MLS#:
- 21860768
- Subdivision:
- Chadwick Pointe
ADDITIONAL INFORMATION
Coming Soon-Introducing the epitome of luxurious living nestled in a serene cul-de-sac setting. This remarkable 5-bedroom, 3.5-bathroom home offers a blend of space, style, and convenience. The owner's suite, on the main floor, provides the ultimate retreat with its spaciousness and privacy. Up the staircase, you'll discover four generously sized bedrooms ensuring everyone has their own space. Luxurious LVP flooring graces the main living areas, exuding an air of elegance and practicality. Bonus room can be whatever you imagine it to be. Situated just moments away from Madison, Hwy 72 and I565. Your dream home awaits!
$380,485
131 Sager Circle Harvest, AL 35749
- Type:
- Single Family
- Sq.Ft.:
- 2,402
- Status:
- NEW LISTING
- Beds:
- 4
- Lot size:
- 0.26 Acres
- Year built:
- 2024
- Baths:
- 3.00
- MLS#:
- 21860865
- Subdivision:
- Highlands Trail
ADDITIONAL INFORMATION
BRAND NEW QUICK MOVE-IN*30-Year Fixed Rates as low as 4.75%. Promo expires 5/19/2024. Zero down program available. Restrictions apply. Book Appt TODAY to tour and learn more!*The Barton II in Highlands Trail - Newest Community in Harvest. Walk to Sparkman MS/HS and only 10 mins to North Huntsville Industrial Park (home to Meta/Facebook Data Center). Down the foyer of this new single-story design is a free-flowing layout, featuring a kitchen with a center island, a Great Room made for social gatherings and a café for sunlit meals. Two of the four bedrooms in this home are enhanced by a private en-suite bathroom. Photos of similar model. Finish may vary.
$341,775
15696 Berra Dr NW Harvest, AL 35749
- Type:
- Single Family
- Sq.Ft.:
- 2,120
- Status:
- NEW LISTING
- Beds:
- 4
- Lot size:
- 0.32 Acres
- Baths:
- 2.00
- MLS#:
- 21860773
- Subdivision:
- Tunlaw Ridge
ADDITIONAL INFORMATION
Under Construction-The IONIA III G in Tunlaw Ridge community offers a 4 BR, 2BA open design. Upgrades added (list attached). Special Features: double vanity, garden tub, separate shower, and walk-in closet in master bath, double vanity in 2nd bath, kitchen island, walk-in pantry, boot bench/drop zone in mudroom, covered front porch and rear patio, crown molding, ceiling fans in living room and master bed, undermount sinks, custom backsplash in kitchen, recessed/pendant lights, landscaping with stone edging, gutters, stone address blocks, and more! Energy Efficient Features: kitchen appliance package with electric range, vinyl low E-3 tilt-in windows, and more! Energy Star Partner.
$320,485
202 Fenwick Place Harvest, AL 35749
- Type:
- Single Family
- Sq.Ft.:
- 2,106
- Status:
- NEW LISTING
- Beds:
- 4
- Lot size:
- 0.22 Acres
- Year built:
- 2024
- Baths:
- 2.00
- MLS#:
- 21860753
- Subdivision:
- Highlands Trail
ADDITIONAL INFORMATION
BRAND NEW QUICK MOVE-IN *30-Year Fixed Rates as low as 4.75%. Promo expires 5/19/2024. Zero down program available. Restrictions apply. Book Appt TODAY to tour and learn more!* The Charle II in Highlands Trail - Newest Community in Harvest. Walk to Sparkman MS/HS and only 10 mins to North Huntsville Industrial Park (home to Meta/Facebook Data Center). The living room, kitchen and café are situated among a convenient open floorplan that offers seamless transition between spaces, while a covered lanai is ideal for entertaining guests. A versatile flex space can be used as a bonus room for the kids or a home office. Four bedrooms and a two-car garage complete this single-level home.
- Type:
- Single Family
- Sq.Ft.:
- 2,490
- Status:
- NEW LISTING
- Beds:
- 3
- Baths:
- 2.50
- MLS#:
- 21860738
- Subdivision:
- Monrovia Branch
ADDITIONAL INFORMATION
Under Construction-UNDER CONSTRUCTION - Estimated Completion Date Oct 2024 - Welcome to the charming Homewood Cottage on Large Lot!! This elegant 3-bedroom, 2.5-bathroom sanctuary boasts vaulted ceilings, a cozy gas fireplace, and a chef's kitchen complete with stainless steel appliances. Hardwood flooring enhances its timeless appeal. The Owner's Retreat is a tranquil haven with a luxurious ensuite featuring a soaking tub and tiled shower. Bedrooms 2 and 3 share a convenient walk-through bath. Outside, a covered veranda and patio overlook the spacious backyard, perfect for outdoor gatherings. Welcome to a harmonious blend of comfort and style!
- Type:
- Single Family
- Sq.Ft.:
- 1,858
- Status:
- NEW LISTING
- Beds:
- 3
- Lot size:
- 0.17 Acres
- Baths:
- 2.00
- MLS#:
- 21860676
- Subdivision:
- Tunlaw Ridge
ADDITIONAL INFORMATION
Under Construction-The TRILLIUM IV I in Tunlaw Ridge community offers a 3 BR, 2BA open and split design. Upgrades added (list attached). Features: double vanity, garden tub, separate shower, and walk-in closet (opens to laundry) in master suite, kitchen island, walk-in pantry, covered front and rear porch, boot bench in mudroom, crown molding, pendant and recessed lighting, ceiling fans in living room and master bedroom, custom backsplash in kitchen, landscaping with stone edging, gutters, stone address blocks, flood lights, and more! Energy Efficient Features: a kitchen appliance package with electric range, water heater, vinyl low E-3 tilt-in windows, and more!
- Type:
- Single Family
- Sq.Ft.:
- 1,317
- Status:
- Active
- Beds:
- 3
- Lot size:
- 0.11 Acres
- Year built:
- 2007
- Baths:
- 2.00
- MLS#:
- 21860489
- Subdivision:
- Chandler Farms
ADDITIONAL INFORMATION
Very nice, well maintained home in Chandler Farms. New roof 2024. New ceiling fans. Fenced backyard. Open floor plan Family, Dining to Kitchen. Isolated primary suite with walk in closet and window coverings. Bedroom carpets need updating. Home was priced with this in mind. Additional pictures to be added.
$380,505
141 Sager Circle Harvest, AL 35749
- Type:
- Single Family
- Sq.Ft.:
- 2,223
- Status:
- Active
- Beds:
- 4
- Lot size:
- 0.27 Acres
- Baths:
- 3.00
- MLS#:
- 21860492
- Subdivision:
- Highlands Trail
ADDITIONAL INFORMATION
BRAND NEW QUICK MOVE IN*30-Year Fixed Rates as low as 4.75%. Promo expires 5/19/2024. Zero down program available. Restrictions apply. Book Appt TODAY to tour and learn more!*The Princeton II in Highlands Trail - Newest Community in Harvest. Walk to Sparkman MS/HS and only 10 mins to North Huntsville Industrial Park (home to Meta/Facebook Data Center). This spacious single-story home features a formal dining room followed by an open layout among the Great Room, kitchen and Breakfast Nook, with access to a covered back patio. In addition to the owner’s suite, are three secondary bedrooms and a three-car garage for versatile needs. Photos of a similar model. Finishes may vary.
- Type:
- Single Family
- Sq.Ft.:
- 3,112
- Status:
- Active
- Beds:
- 3
- Lot size:
- 0.13 Acres
- Baths:
- 2.50
- MLS#:
- 21860491
- Subdivision:
- Belmont Farms
ADDITIONAL INFORMATION
Discover the allure of comfortable living in this charming 3 bedroom, 2.5 bath home nestled in the welcoming community of Harvest, Alabama. Boasting a well-maintained large interior, this home offers the perfect blend of functionality and style in a prime location.
$295,000
15220 Knoll Drive Harvest, AL 35749
- Type:
- Single Family
- Sq.Ft.:
- 1,558
- Status:
- Active
- Beds:
- 3
- Year built:
- 2005
- Baths:
- 2.00
- MLS#:
- 21860320
- Subdivision:
- Oakleaf Estates
ADDITIONAL INFORMATION
**OPEN HOUSE** SATURDAY, MAY 18TH, 1:00-3:00 DON'T MISS THIS IMMACULATE 3 Bedroom 2 Bath home conveniently located between Madison and Athens. This gorgeous home is situated on a large lot by the community pond. It has been beautifully updated throughout including new LVP in living room, kitchen, laundry & hall, new tile in bathrooms, new granite in kitchen & both baths, new faucets, sinks & appliances. Home also features a sunroom that could be used as a office or even a dining room. Large backyard features a fire pit area & is perfect for entertaining. You can also enjoy fishing or just relaxing with a view. CALL TODAY before this one gets away!!
- Type:
- Single Family
- Sq.Ft.:
- 1,808
- Status:
- Active
- Beds:
- 3
- Lot size:
- 0.19 Acres
- Year built:
- 2022
- Baths:
- 2.00
- MLS#:
- 21860310
- Subdivision:
- Carroll Green
ADDITIONAL INFORMATION
Welcome to your dream home in Harvest! This stunning, less than 5-year-old property boasts 3 bedrooms, 2 baths, and an airy open concept layout that's perfect for modern living. Enjoy the elegance of granite counters in the kitchen, complete with stainless appliances, an island, and a convenient walk-in pantry for all your culinary needs. With its contemporary design and prime location, this home is ready to welcome you to the Harvest community.
$419,900
151 Lincarrie Lane Harvest, AL 35749
- Type:
- Single Family
- Sq.Ft.:
- 2,718
- Status:
- Active
- Beds:
- 4
- Lot size:
- 0.65 Acres
- Year built:
- 2007
- Baths:
- 2.50
- MLS#:
- 21860256
- Subdivision:
- Wellington Trace
ADDITIONAL INFORMATION
Open House Sat & Sun 2-4. Open concept with beautiful hardwoods throughout the lower level with 2 story foyer. Kitchen includes gorgeous granite, stainless steel appliances, large center island, and opens to hearth room with see through fireplace to the great room. Isolated master with trey ceiling, en-suite bath with whirlpool tub and separate shower, & spacious walk-in closet. Enjoy the outdoors on the covered deck overlooking private wooded lot with mature trees and attached custom built pavilion and pergola. Large unfinished attic space for storage. Property is located conveniently to Huntsville, Madison and all surrounding areas. NO HOA, New roof being installed by Yellowhammer Roofing.
- Type:
- Single Family
- Sq.Ft.:
- 2,918
- Status:
- Active
- Beds:
- 4
- Year built:
- 2019
- Baths:
- 2.50
- MLS#:
- 21860247
- Subdivision:
- Burwell Gardens
ADDITIONAL INFORMATION
Don't let this one pass you by! This Williamsburg floor plan has so much to offer. With it's 4 BR and 3 Baths. Large BR with WIC in all BR's. Family Room on 1st floor and bonus room on 2nd floor. Spacious Kitchen with Granite counters. Fully fenced back yard and patio for entertaining. Freshly painted throughout the inside of entire home.
- Type:
- Single Family
- Sq.Ft.:
- 1,390
- Status:
- Active
- Beds:
- 2
- Lot size:
- 0.1 Acres
- Year built:
- 2010
- Baths:
- 1.50
- MLS#:
- 21860168
- Subdivision:
- Brunswick
ADDITIONAL INFORMATION
Welcome to your lovely home nestled in a serene neighborhood and greeted by a covered front porch. This lovely 2-bed, 1.5-bath home boasts a brand new roof with architectural shingles and pristine carpeting. Enjoy an open-concept living area with eat-in kitchen complete with new dishwasher and garbage disposal. Upstairs you will find a loft space with walk-in closet, and a large master bedroom. Convenience meets connectivity in this prime location, with a vibrant hub for shopping, dining, and entertainment, just a mere 15-minute drive away. Perfect blend of modern comfort and convenience!
$245,000
155 Spenco Circle Harvest, AL 35749
- Type:
- Single Family
- Sq.Ft.:
- 1,719
- Status:
- Active
- Beds:
- 3
- Lot size:
- 0.95 Acres
- Year built:
- 1979
- Baths:
- 1.75
- MLS#:
- 21860057
- Subdivision:
- Phillips Acres
ADDITIONAL INFORMATION
Visit this three bedroom, two bath Home in a Quiet Country setting on treed lot today. Enjoy entertaining or relaxing on the massive wraparound decks in the front and back of home. The kitchen has been updated and features a large walk in pantry, granite and coffee station niche. All three bedrooms and utility/laundry room are located on same level. You will enjoy the oversized two car garage with plenty of room for workspace. The location is Convenient to Toyota Plant, Huntsville, Madison, Redstone Arsenal, Research Park, Ardmore, Tenn. State line. Easy commute to schools and shopping. Call today to view this home.
$245,000
126 Mcclure Street Harvest, AL 35749
- Type:
- Single Family
- Sq.Ft.:
- 1,568
- Status:
- Active
- Beds:
- 3
- Lot size:
- 1.93 Acres
- Year built:
- 1974
- Baths:
- 2.00
- MLS#:
- 21860037
- Subdivision:
- Metes And Bounds
ADDITIONAL INFORMATION
Welcome to your slice of paradise! This charming 3-bed, 2 bath home rests on a spacious 1.93 +/- acre lot, offering ample room to roam and relax. Need extra space? Look no further than the detached shed, complete with electric, heating, and cooling; perfect for your very own man cave retreat. Thinking of owning more dogs? How about breeding or training? This has the perfect spot for you! Garage, turned climate-controlled kennel housing - don't miss this! Come see your opportunity to escape to country living at its finest!
- Type:
- Single Family
- Sq.Ft.:
- 1,854
- Status:
- Active
- Beds:
- 3
- Year built:
- 2020
- Baths:
- 2.00
- MLS#:
- 21859899
- Subdivision:
- Burwell Gardens
ADDITIONAL INFORMATION
Welcome to this immaculate, updated home in a convenient location. This beautiful gem has modern design features throughout. The open-concept layout is highlighted by granite countertops in the kitchen, adding a touch of luxury and durability. With no carpet in the entire home, maintenance is a breeze, while the designer touches give it a unique and sophisticated feel. Step outside to find an extended covered patio, perfect for entertaining or relaxing with friends and family. There's also a spacious shed providing extra storage. This property is ideally situated for easy access to shopping, dining, and other amenities, making it a truly convenient location. Don't miss out!
- Type:
- Single Family
- Sq.Ft.:
- 1,774
- Status:
- Active
- Beds:
- 4
- Lot size:
- 0.17 Acres
- Baths:
- 1.75
- MLS#:
- 21859828
- Subdivision:
- Trestle Point
ADDITIONAL INFORMATION
This beautiful must see community is convenient to all Madison City has to offer. Only 5 miles from Hwy 72. This Cali plan has 4 bedrooms, 2 baths and a 2 car garage. The spacious Kitchen is complete with Granite Counter Tops, Large Island, and a Walk-in Pantry. A casual Dining Area with atrium style doors leading out to the covered back patio. The owners suite features Walk-in Shower, Private Toilet, Double Vanities, and a large Walk-in Closet.
- Type:
- Single Family
- Sq.Ft.:
- 1,758
- Status:
- Active
- Beds:
- 3
- Lot size:
- 0.1 Acres
- Year built:
- 2024
- Baths:
- 2.50
- MLS#:
- 21859834
- Subdivision:
- Crown Creek Village
ADDITIONAL INFORMATION
Under Construction-Ready August! The Manchester II at Crowne Creek Village offers thoughtfully planned layout, not short on style or function. With its open kitchen-dining-living combination plus, convenient access to the rear yard, you'll find a comfortable living area that is perfect for spending time indoors or out. The kitchen features backsplash, upgraded cabinets, added kitchen island, and solid surface countertops! The upstairs is highlighted by the owner's suite with a bath complete with walk-in closet and separate water closet. Two bedrooms and a full hall bath, plus the convenience of a second-floor laundry room, make it easy to keep up with household chores. PHOTOS ARE REPRESENTA
- Type:
- Single Family
- Sq.Ft.:
- 2,088
- Status:
- Active
- Beds:
- 4
- Lot size:
- 0.3 Acres
- Year built:
- 2012
- Baths:
- 2.00
- MLS#:
- 21859843
- Subdivision:
- Payton Place
ADDITIONAL INFORMATION
Welcome to your a single-story retreat! This charming home boasts a spacious family room, perfect for gatherings and relaxation. The large eat-in kitchen provides ample space for cooking & dining, making it ideal for entertaining friends and family. Retreat to the spacious primary suite, offering a peaceful sanctuary at the end of the day. Recently painted throughout, this home exudes a fresh and inviting atmosphere. Step outside to the privacy-fenced backyard, offering a serene oasis for outdoor activities and gatherings. With its comfortable living spaces & convenient layout, this home is ready to accommodate your lifestyle needs. Don't miss out on the opportunity to make this home yours.
- Type:
- Single Family
- Sq.Ft.:
- 1,345
- Status:
- Active
- Beds:
- 3
- Lot size:
- 0.19 Acres
- Year built:
- 2023
- Baths:
- 1.75
- MLS#:
- 21859760
- Subdivision:
- Crown Creek Village
ADDITIONAL INFORMATION
This like new, charming three-bedroom, two bath home has so much to offer from the welcoming foyer to the isolated owner suite, with a large walk-in closet to the privacy fenced back yard with a large private patio complete with bamboo sunshade. A Vivant doorbell, storm doors front and back, sprinkler system along with the carrier HVAC. Upgrades inside include no carpet at all, peel and stick wallpaper that brightens the kitchen and other rooms. All warranties are still in place with 2-10! Call for your tour today. Conveniently located near shopping, restaurants, and more.
$429,999
118 Bilton Drive Harvest, AL 35749
- Type:
- Single Family
- Sq.Ft.:
- 2,799
- Status:
- Active
- Beds:
- 4
- Lot size:
- 0.32 Acres
- Baths:
- 3.00
- MLS#:
- 21859753
- Subdivision:
- Biltmore Station
ADDITIONAL INFORMATION
Welcome to your dream home in Biltmore Station! This move-in ready home is situated on a 0.32 lot in an established community. Offering a generous 2,799 square feet of living space, this home boasts 4 bedrooms, 3 full baths, and a 2-car side entry garage. Revel in the convenience of one level living with a secluded master suite with ensuite bath and walk-in closet. Enjoy entertaining in the stunning living room with 12' vaulted ceilings and a statement fire place. New interior paint and carpet throughout home in April 2024.
Harvest Real Estate
The median home value in Harvest, AL is $309,900. This is higher than the county median home value of $163,900. The national median home value is $219,700. The average price of homes sold in Harvest, AL is $309,900. Approximately 69.62% of Harvest homes are owned, compared to 17.16% rented, while 13.23% are vacant. Harvest real estate listings include condos, townhomes, and single family homes for sale. Commercial properties are also available. If you see a property you’re interested in, contact a Harvest real estate agent to arrange a tour today!
Harvest, Alabama has a population of 5,839. Harvest is more family-centric than the surrounding county with 43.28% of the households containing married families with children. The county average for households married with children is 31.56%.
The median household income in Harvest, Alabama is $86,250. The median household income for the surrounding county is $61,318 compared to the national median of $57,652. The median age of people living in Harvest is 33.7 years.
Harvest Weather
The average high temperature in July is 90.7 degrees, with an average low temperature in January of 31.8 degrees. The average rainfall is approximately 55.5 inches per year, with 2.4 inches of snow per year.
