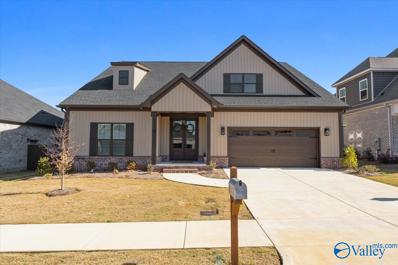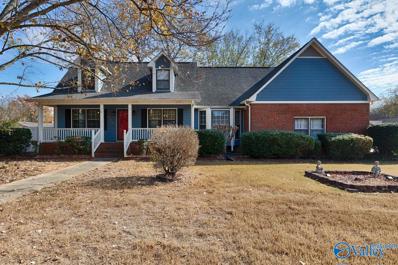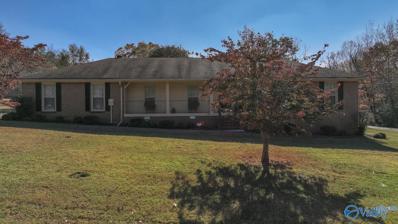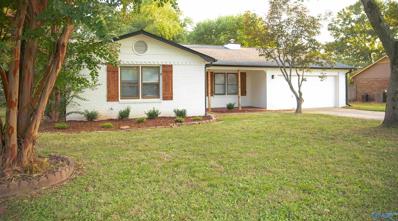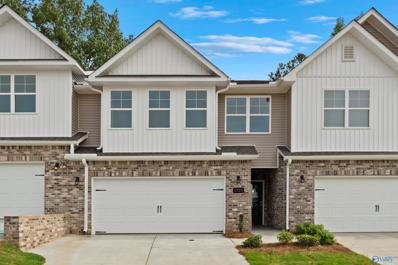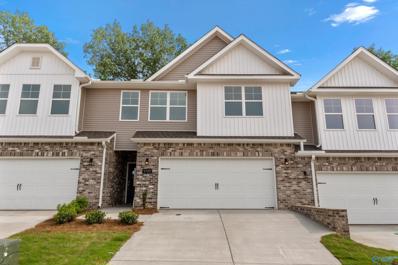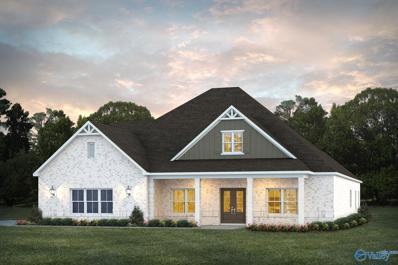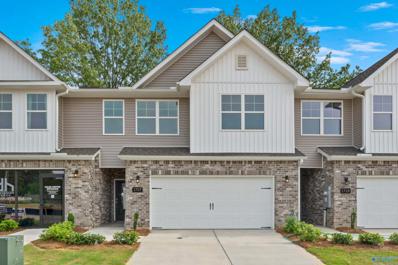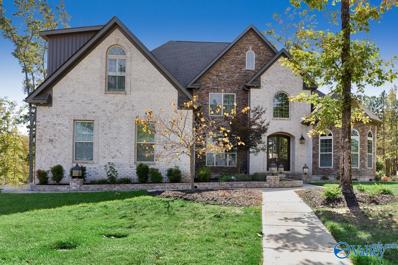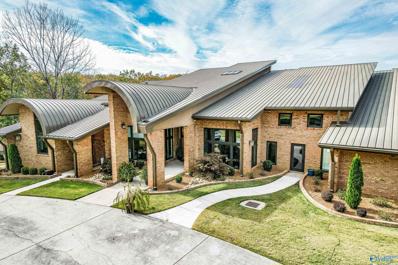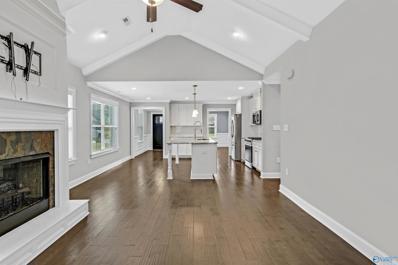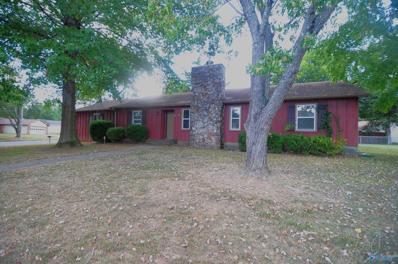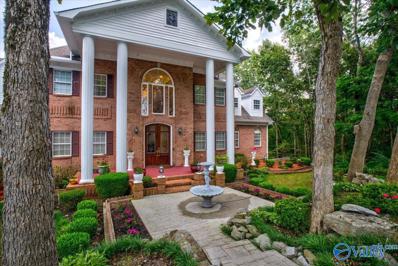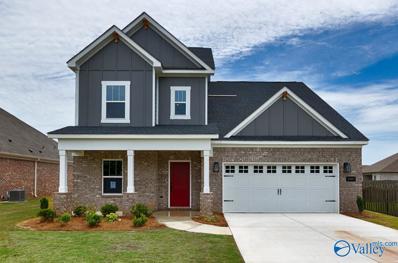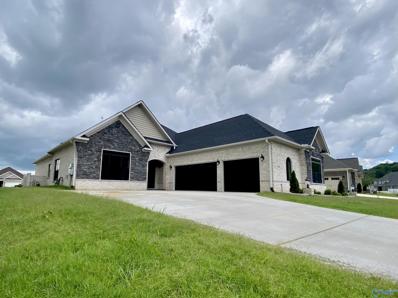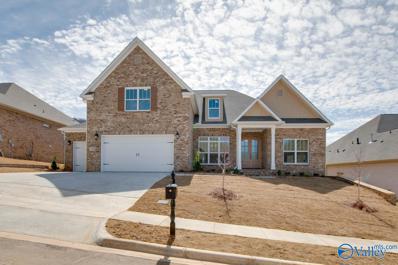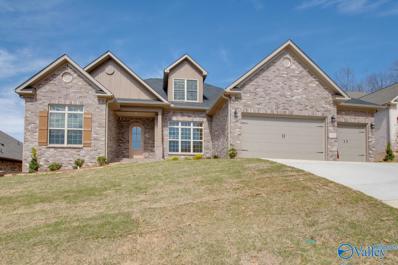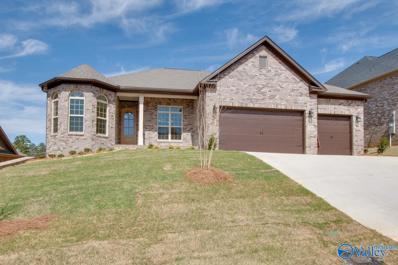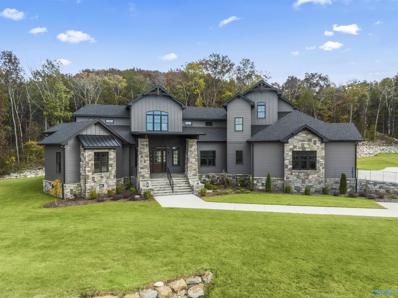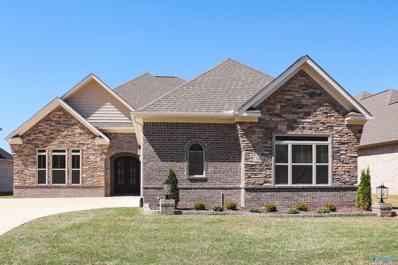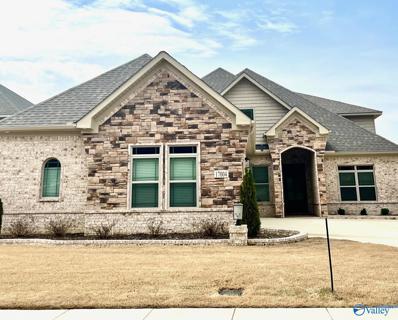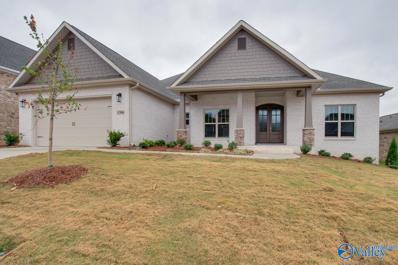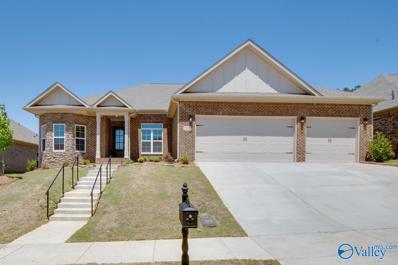Huntsville AL Homes for Sale
- Type:
- Single Family
- Sq.Ft.:
- 3,324
- Status:
- Active
- Beds:
- 4
- Lot size:
- 0.33 Acres
- Year built:
- 2022
- Baths:
- 3.00
- MLS#:
- 21848567
- Subdivision:
- The Grove At Sockwell Farm
ADDITIONAL INFORMATION
Price Improvement! LOCATION! MOVE IN READY! Spacious Open Concept Modern Farmhouse w/ open flrplan, 4 bdrm (2 dn/2 up), 3 brms. Kit. w/ cafe 30" gas stovetop, smart oven, soft close cab. & draw. & HUGE granite isl.w/bar area for 6+ is perfect for family/friends to gather. Open casual Dining can hold LARGE table. Fam rm w/ built in's leads to cover. patio w/ gas FP. Study dn/Bonus rm up. Located on cul de sac. 1 Yr Home Warr.includ. In 5 MIN. you'll find casual to fine din., entertain., churches & groc.stores. WALK to Hays Farm PARK! 2 Arsenal Gates 3-Redstone Rd/8 min & Gate 1-Martin/9 min. 18 min to Research Pk., 20 min.to I-565, 28 min-I 65. Welcome HOME!
- Type:
- Single Family
- Sq.Ft.:
- 2,398
- Status:
- Active
- Beds:
- 4
- Lot size:
- 0.4 Acres
- Year built:
- 1986
- Baths:
- 1.75
- MLS#:
- 21847735
- Subdivision:
- English Village
ADDITIONAL INFORMATION
There is so much to love about this adorable home. Great layout with downstairs master, two bedrooms and two bonus rooms upstairs! Built in desks in both secondary bedrooms. Storm windows throughout. Lots of updates over the last couple of years including new flooring and paint. Huge corner lot with mature trees and a vinyl fence. Eat in kitchen area, separate dining room, large laundry room, and a two car garage. No HOA, easy commute to the arsenal, and close to restaurants, shopping, and schools.
- Type:
- Single Family
- Sq.Ft.:
- 1,682
- Status:
- Active
- Beds:
- 3
- Lot size:
- 0.56 Acres
- Year built:
- 1987
- Baths:
- 2.00
- MLS#:
- 21847499
- Subdivision:
- Green Mountain
ADDITIONAL INFORMATION
Beautiful well-maintained brick rancher on Green Mountain. Large corner lot. 3 spacious bedrooms and 2 full baths with granite tops, Kitchen updated with stainless steel appliances and granite countertops. Beautiful yard with gazebo. Newer windows and custom blinds throughout. Termite bond with Wayne's.
- Type:
- Single Family
- Sq.Ft.:
- 1,943
- Status:
- Active
- Beds:
- 3
- Lot size:
- 0.28 Acres
- Year built:
- 1982
- Baths:
- 2.00
- MLS#:
- 21846577
- Subdivision:
- Southpark Estates
ADDITIONAL INFORMATION
Charming 3 Bedroom, 2 Full Bath located in South Huntsville. Nearby shopping, restaurants and Redstone Arsenal gate. Vinyl plank flooring throughout. Eat in Kitchen with granite countertops and appliances to remain. Large Bonus room or 4th bedroom. Fenced yard, small shed ("as is"), rear patio, and covered front porch.
- Type:
- Townhouse
- Sq.Ft.:
- 2,223
- Status:
- Active
- Beds:
- 3
- Year built:
- 2024
- Baths:
- 2.50
- MLS#:
- 21846376
- Subdivision:
- Pavilion
ADDITIONAL INFORMATION
Spacious townhome with 3 bedrooms + loft! The charismatic Camden plan combines contemporary functionality with classic charm. Featuring an open concept layout, the kitchen boasts high quality stainless appliances & recessed lighting, creating a bright & modern ambiance for preparing meals. The luxurious master suite and bath provide a perfect retreat after a long day. The versatile loft space is ideal for a home office, play area, or bonus room. High ceilings & generous windows give a sense of openness & natural light, & the thoughtful design makes the Camden a true place to call home!
- Type:
- Townhouse
- Sq.Ft.:
- 2,223
- Status:
- Active
- Beds:
- 3
- Year built:
- 2024
- Baths:
- 2.50
- MLS#:
- 21846373
- Subdivision:
- Pavilion
ADDITIONAL INFORMATION
Spacious townhome with 3 bedrooms + loft! The charismatic Camden plan combines contemporary functionality with classic charm. Featuring an open concept layout, the kitchen boasts high quality stainless appliances & recessed lighting, creating a bright & modern ambiance for preparing meals. The luxurious master suite and bath provide a perfect retreat after a long day. The versatile loft space is ideal for a home office, play area, or bonus room. High ceilings & generous windows give a sense of openness & natural light, & the thoughtful design makes the Camden a true place to call home!
- Type:
- Single Family
- Sq.Ft.:
- 3,705
- Status:
- Active
- Beds:
- 4
- Lot size:
- 0.5 Acres
- Baths:
- 4.00
- MLS#:
- 21846332
- Subdivision:
- The Preserve At Inspiration
ADDITIONAL INFORMATION
Under Construction-Up to $15k your way limited time incentive! Please ask for details (subject to terms and can change at any time) Dogwood II planThe entryway is flanked with a study on one side and a formal dining on the other, and then you are lead directly into the large kitchen. An abundance of storage, both in cabinets and in the pantry, coupled with the large eat in island make this space a chef’s dream. The kitchen flows seamlessly into the large great room with a corner fireplace and wall of windows looking out onto the covered porch on the rear of the home.
- Type:
- Townhouse
- Sq.Ft.:
- 2,223
- Status:
- Active
- Beds:
- 3
- Year built:
- 2024
- Baths:
- 2.50
- MLS#:
- 21846246
- Subdivision:
- Pavilion
ADDITIONAL INFORMATION
The charismatic Camden plan combines contemporary functionality with classic charm. Featuring an open concept layout, the kitchen boasts high quality stainless appliances & recessed lighting, creating a bright & modern ambiance for preparing meals. The luxurious master suite and bath provide a perfect retreat after a long day. The versatile loft space is ideal for a home office, play area, or bonus room. High ceilings & generous windows give a sense of openness & natural light, & the thoughtful design makes the Camden a true place to call home!
- Type:
- Single Family
- Sq.Ft.:
- 4,798
- Status:
- Active
- Beds:
- 4
- Lot size:
- 0.63 Acres
- Year built:
- 2017
- Baths:
- 3.50
- MLS#:
- 21846200
- Subdivision:
- Inspiration On Green Mountain
ADDITIONAL INFORMATION
This elegant home is situated on gorgeous Green Mtn with hiking, trails, bluff views in the subdivision, community pool & tennis, basketball, neighborhood gym, and nearby Land Trust! This house was the Model Home for Woodland homes for 5 years, then sold in 2022. Barely lived in and looks brand new! Two laundry rooms, one on each floor with built in cabinets. Level 4 Kitchen Granite counters. Butler's pantry has beautiful cabinets with glass windows. Relax outdoors on the cozy covered deck, stay warm by the Veranda fireplace under tongue and groove wood ceiling above. Princess Balcony upstairs overlooks the living room and creates a rich beauty to this home.
$2,600,000
6 Autumn Glory Lane SE Huntsville, AL 35803
- Type:
- Single Family
- Sq.Ft.:
- 12,500
- Status:
- Active
- Beds:
- 8
- Lot size:
- 2 Acres
- Year built:
- 2010
- Baths:
- 6.75
- MLS#:
- 21845825
- Subdivision:
- The Preserve At Clayton Pond
ADDITIONAL INFORMATION
A lavish retreat. 12,500 sqft of sheer luxury.This home has 8 bdrms & 8 baths, each a sanctuary of comfort.Step into an entertainment dream with a home theater & an arcade room that promises endless amusement.Custom-built auto blinds adorn the windows.An elevator whispers guests to each floor. Outside, an oasis backyard with inground pool awaits,surrounded by manicured landscaping.Take flight on the inground trampoline,a playground of joy. Immerse in the feel of nature with dock access to a stocked pond.Ultimate built-in surround sound in every corner of this architectural masterpiece.This home is a testament to luxury, comfort, and leisure. One of the most spectacular properties of North AL
- Type:
- Single Family
- Sq.Ft.:
- 2,597
- Status:
- Active
- Beds:
- 5
- Year built:
- 2020
- Baths:
- 3.00
- MLS#:
- 21844904
- Subdivision:
- Celia's Garden
ADDITIONAL INFORMATION
*10K USE IT YOUR WAY* Just 3 years new this home has it all. Extensive trim throughout, vaulted ceiling in the great room with exposed beams, raised tiled gas fireplace, beautiful granite in the kitchen and baths, smart fridge, hardwood flooring, dual tiled shower in ensuite, tankless gas water heater, updated customized master closet,bonus room with top of the line surround sound recessed speakers, epoxy garage floor and so much more. Excellent floorplan, easy to maintain yard. Termite bond, security system, the list goes on.
- Type:
- Single Family
- Sq.Ft.:
- 1,544
- Status:
- Active
- Beds:
- 3
- Lot size:
- 0.3 Acres
- Year built:
- 1980
- Baths:
- 1.75
- MLS#:
- 21844836
- Subdivision:
- Woodridge South
ADDITIONAL INFORMATION
Project home with enormous potential. Just underwent extensive electrical project bringing everything up to code, operational and comes with a 2 year warranty on electrical system. Ongoing termite contract on home. Large corner lot with nice sized well laid out home. Interior of home has fresh paint throughout. Needs kitchen finished or replaced, no kitchen appliances, drawers or cabinet doors. Could use a little TLC or more to make a very nice home. Desirable SE Huntsville neighborhood with great schools. No known structural issues inconsistent with age of home. Financing may be possible with a remodeling loan. There is great potential for this home, limited only by your imagination!
- Type:
- Single Family
- Sq.Ft.:
- 5,359
- Status:
- Active
- Beds:
- 5
- Lot size:
- 0.61 Acres
- Year built:
- 1997
- Baths:
- 4.75
- MLS#:
- 21842107
- Subdivision:
- Stonemark
ADDITIONAL INFORMATION
Nestled on a double lot with .61 of an acre! The downstairs basement is PERFECT for a separate apartment. Comes with its own entrance, master, guest bathroom, master bathroom and private back patio, living room, dining and and no stair access and kitchen set up that can hold a stove and fridge. Top two levels include Marble floors, expansive terraces, Grand circular driveway, charming fountains. OVERSIZED Walk-in closets in ALL ROOMS, wood cabinets, en suites in all rooms. Mudroom, and office. Stonemark has tennis courts, pool and clubhouse, subdivision events, and much more! Have you been struggling how to find the perfect amount of space for your growing family? This is the home!
- Type:
- Single Family
- Sq.Ft.:
- 2,301
- Status:
- Active
- Beds:
- 4
- Lot size:
- 0.26 Acres
- Baths:
- 3.00
- MLS#:
- 1838517
- Subdivision:
- The Dairy
ADDITIONAL INFORMATION
Under Construction-Brand New Construction in the Dairy at Oak Grove! One of the final opportunities to buy New in this amazing community! Owners Suite and Guest Suite on the main level with 2 bedrooms and Loft upstairs. Granite Countertops, Back Patio, large pantry, 2 car attached garage, 4 side brick, full irrigation system, 9 foot ceilings on the 1st floor. Close to shops & restaurants & Minutes to Gate 3 of the Arsenal. Massive Backyard perfect for entertaining!!
- Type:
- Single Family
- Sq.Ft.:
- 3,881
- Status:
- Active
- Beds:
- 4
- Year built:
- 2022
- Baths:
- 3.50
- MLS#:
- 1836850
- Subdivision:
- Riverside
ADDITIONAL INFORMATION
$$$-$15,000 BUYER INCENTIVE-$$$ towards 2-1 BUYDOWN OPTION or towards settlement charges. Riverside at Butler Basin has elegant custom homes built in a unique community in South Huntsville. Walking trail to the Tennessee River, a golf cart path to boat dock will provide homeowners the ability to fish, boat, and other activities. We have a Community Pool, Clubhouse and Golf Cart path to future dock. Come view this beautiful home full of amenities. Our homes start at 2400sq.ft - 3900sq.ft. we have lots available & can walk you through the process of building your "Dream Home". Five minutes to Redstone Arsenal Gate 3 and short distance to "DITTO LANDING". FREE Refrigerator with Home Purchase.
- Type:
- Single Family
- Sq.Ft.:
- 3,172
- Status:
- Active
- Beds:
- 4
- Lot size:
- 0.29 Acres
- Baths:
- 3.00
- MLS#:
- 1836464
- Subdivision:
- Morningside Mountain
ADDITIONAL INFORMATION
$10,000 incentive in upgrades or buydown! Visit home home at 1306 Hackberry Lane. Pearson Homes Gorgeous Custom Built Home w/all the amenities you could ever want! The Virginia floor plan is a great open floor plan featuring Formal DR, gorgeous hardwoods,quartz counter-tops in kitchen & master bath,Gourmet Kitchen offers custom cabinets,tile back-splash w/under cabinet lighting,stainless appl's,brkfst area,Great Rm w/gas log FP. Master Suite w/GlamBA w/tl walk-in shower &walk-in closet,BR 2 add'l BR's on main level w/ access to Full Bath. BR 3 & 4 upstaris w/ access to Full Bath, Plus Rec Room. Tankless hot water heater. 3 car garage.
- Type:
- Single Family
- Sq.Ft.:
- 2,990
- Status:
- Active
- Beds:
- 4
- Lot size:
- 0.29 Acres
- Baths:
- 4.00
- MLS#:
- 1836469
- Subdivision:
- Morningside Mountain
ADDITIONAL INFORMATION
$10,000 incentive in upgrades or buydown! Visit Model Home at 1306 Hackberry Lane. The Cary 2 floor plan is a great open floor plan featuring Formal DR, gorgeous hardwoods,granite counter-tops in kitchen & all baths,Gourmet Kitchen offers custom cabinets, tile back-splash,stainless appl's,brkfst area,huge Great Rm w/gas log FP. Master Suite w/GlamBA, 3 add'l BR's on main level. BR 2 has priv bath.BR 3 & 4 have access to Full BA.Upstairs is Rec Rm w/Full Bath & walk-in closet; could be 5th BR.Perfect for Teen Suite!High end trim package, tankless hot water heater.Admire the Majestic Mtn Views from the Covered Back
- Type:
- Single Family
- Sq.Ft.:
- 2,814
- Status:
- Active
- Beds:
- 4
- Lot size:
- 0.29 Acres
- Baths:
- 3.00
- MLS#:
- 1836466
- Subdivision:
- Morningside Mountain
ADDITIONAL INFORMATION
$10,000 incentive in upgrades or buydown! Visit home home at 1306 Hackberry Lane. Pearson Homes Gorgeous Custom Built Home w/all the amenities you could ever want! The Mitzie floor plan is a great open floor plan featuring Formal DR, Study/BR 4. gorgeous hardwoods,granite counter-tops in kitchen & master bath,Gourmet Kitchen offers custom cabinets,tile back-splash w/under cabinet lighting,stainless appl's,island,brkfst area,huge Great Rm w/gas log FP.Master Suite w/GlamBA w/freestanding soaking tub,tl walk-in shower &walk-in closet,2 add'l BR's on main level w/access to full bath.Study w/valuated ceiling,walk-in closet & access to full bath.Could be BR4.Tankless hot water
$2,999,000
12311 Bell Road Huntsville, AL 35803
- Type:
- Single Family
- Sq.Ft.:
- 5,400
- Status:
- Active
- Beds:
- 6
- Lot size:
- 5.74 Acres
- Year built:
- 2023
- Baths:
- 4.50
- MLS#:
- 1830725
- Subdivision:
- Bell Mountain
ADDITIONAL INFORMATION
Don't miss this exclusive NEW custom home on almost 6 acres in South Huntsville! This one of a kind home is just 5 minutes from Redstone Arsenal and less than 10 minutes from Grissom High School without even hitting the parkway traffic! Large outdoor kitchen with double grill, outdoor bar seating and gorgeous rock fireplace. This fully custom home also includes: Indoor and outdoor fireplaces, Wolf appliances and Subzero refrigerator, Nugget ice maker, Gas tankless water heater, 3 car garage with beltless/chainless doors, WIFI enabled opener, Generator Ready, 6inch stud framing, Spray foam insulation, Large bonus room with separate staircase access, and a walking trail from the backyard.
- Type:
- Single Family
- Sq.Ft.:
- 3,659
- Status:
- Active
- Beds:
- 4
- Year built:
- 2022
- Baths:
- 4.00
- MLS#:
- 1829499
- Subdivision:
- Riverside
ADDITIONAL INFORMATION
$$$-$15,000 BUYER INCENTIVE-$$$ towards 2-1 BUYDOWN OPTION or towards settlement charges. Riverside at Butler Basin has elegant custom homes built in a unique community in South Huntsville. Walking trail to the Tennessee River, new boat dock will provide homeowners the ability to fish, boat, and other activities. We have a Community Pool, Clubhouse and Golf Cart path to dock. Come view this beautiful home full of amenities. Our homes start at 2400sq.ft - 3900sq.ft. we have lots available & can walk you through the process of building your "Dream Home". Five minutes to Redstone Arsenal Gate 3 and short distance to "DITTO LANDING". FREE Refrigerator with Home Purchase.
- Type:
- Single Family
- Sq.Ft.:
- 3,877
- Status:
- Active
- Beds:
- 5
- Year built:
- 2022
- Baths:
- 3.50
- MLS#:
- 1829480
- Subdivision:
- Riverside
ADDITIONAL INFORMATION
$$$-$15,000 BUYER INCENTIVE-$$$ towards 2-1 BUYDOWN OPTION or towards settlement charges. Riverside at Butler Basin has elegant custom homes built in a unique community in South Huntsville. Walking trail to the Tennessee River, new boat dock will provide homeowners the ability to fish, boat, and other activities. We have a Community Pool, Clubhouse and Golf Cart path to dock. Come view this beautiful home full of amenities. Our homes start at 2400sq.ft - 3900sq.ft. we have lots available & can walk you through the process of building your "Dream Home". Five minutes to Redstone Arsenal @Gate 3 and short distance to "DITTO LANDING". FREE Refrigerator with Home Purchase.
- Type:
- Single Family
- Sq.Ft.:
- 2,993
- Status:
- Active
- Beds:
- 4
- Baths:
- 3.00
- MLS#:
- 1828712
- Subdivision:
- Morningside Mountain
ADDITIONAL INFORMATION
MODEL HOME!!! $10,000 incentive in upgrades or buydown!Pearson Homes Inc Gorgeous Custom Built Home w/all the amenities you could ever want! The Dorothy A floor plan is a great open floor plan featuring Formal DR, LivingRm/Study gorgeous hardwoods,quartz counter-tops in kitchen & master bath,Gourmet Kitchen offers custom cabinets,tile back-splash w/under cabinet lighting,stainless appl's,brkfst area,huge Great Rm w/gas log FP. Master Suite w/GlamBA w/tl walk-in shower &walk-in closet,3 add'l BR's on main level. BR 2 has walk-in closet & shares j-n-j BA w/BR3. BR4 has walk-in closet & shares hall full bath.Tankless hot water heater
- Type:
- Single Family
- Sq.Ft.:
- 3,034
- Status:
- Active
- Beds:
- 3
- Baths:
- 3.25
- MLS#:
- 1813244
- Subdivision:
- Morningside Mountain
ADDITIONAL INFORMATION
Visit Model Home at 1306 Hackberry. Pearson Homes Inc Gorgeous Custom Built Home w/all the amenities you could ever want! The Sherallyn floor plan is a great open floor plan featuring Formal DR, LivingRm/Study gorgeous hardwoods,quartz counter-tops in kitchen & master bath,Gourmet Kitchen offers custom cabinets,tile back-splash w/under cabinet lighting,stainless appl's,brkfst area,Great Rm w/gas log FP. Master Suite w/GlamBA w/tl walk-in shower &walk-in closet,2 add'l BR's both with private baths. Tankless hot water heater. 3 car garage.
Huntsville Real Estate
The median home value in Huntsville, AL is $148,300. This is lower than the county median home value of $163,900. The national median home value is $219,700. The average price of homes sold in Huntsville, AL is $148,300. Approximately 51.85% of Huntsville homes are owned, compared to 37.63% rented, while 10.52% are vacant. Huntsville real estate listings include condos, townhomes, and single family homes for sale. Commercial properties are also available. If you see a property you’re interested in, contact a Huntsville real estate agent to arrange a tour today!
Huntsville, Alabama 35803 has a population of 190,501. Huntsville 35803 is less family-centric than the surrounding county with 27.21% of the households containing married families with children. The county average for households married with children is 31.56%.
The median household income in Huntsville, Alabama 35803 is $51,926. The median household income for the surrounding county is $61,318 compared to the national median of $57,652. The median age of people living in Huntsville 35803 is 36.9 years.
Huntsville Weather
The average high temperature in July is 90 degrees, with an average low temperature in January of 29.9 degrees. The average rainfall is approximately 55.1 inches per year, with 2.3 inches of snow per year.
