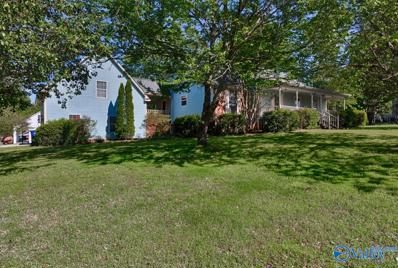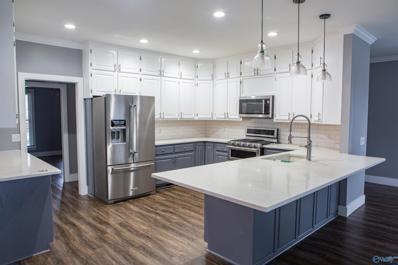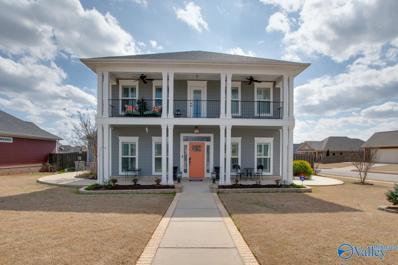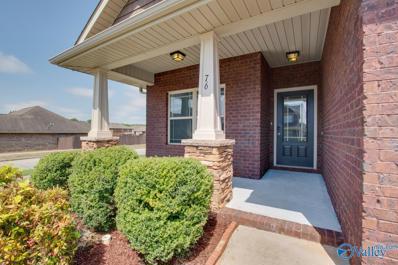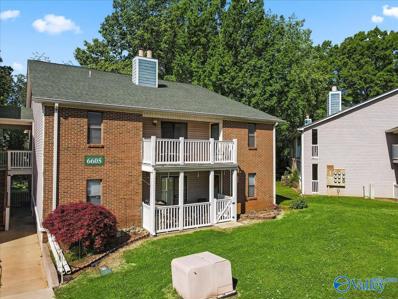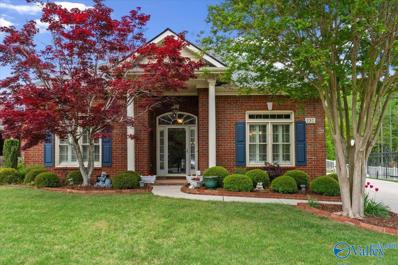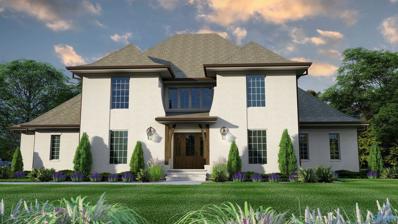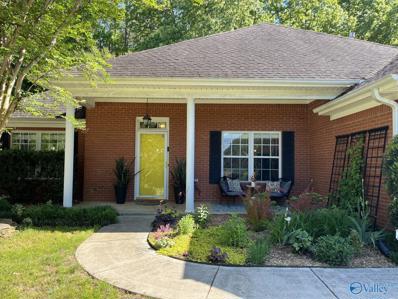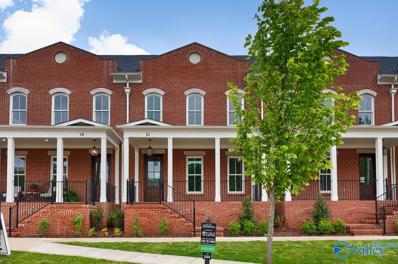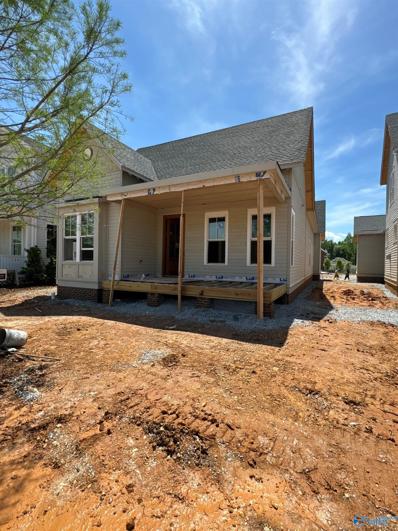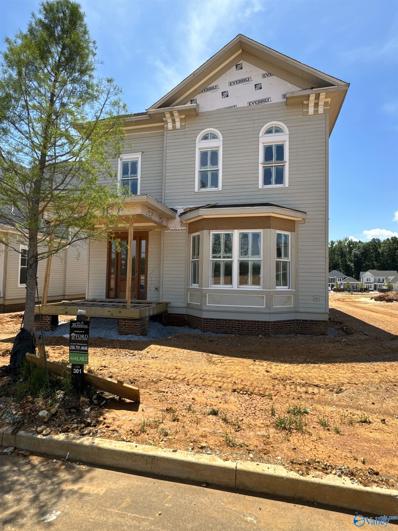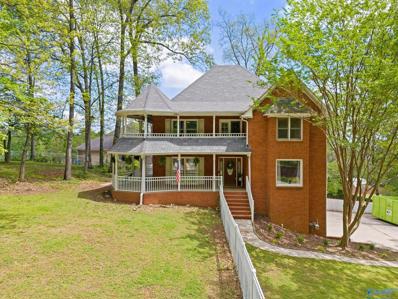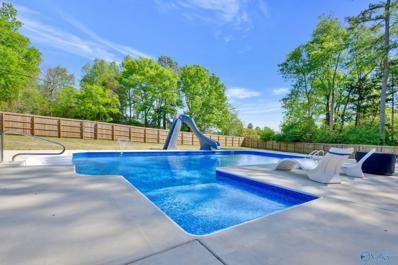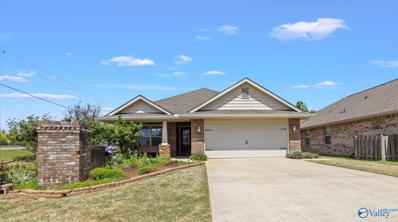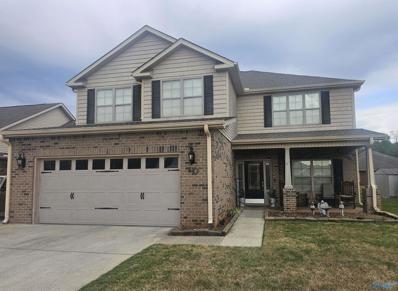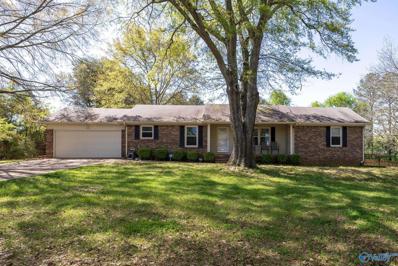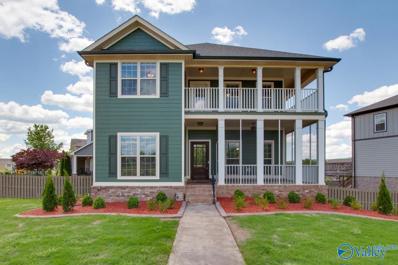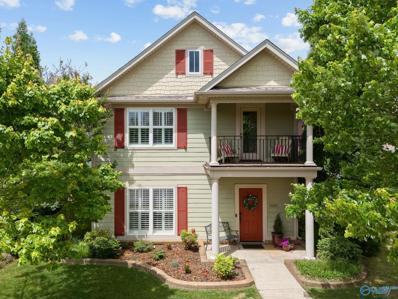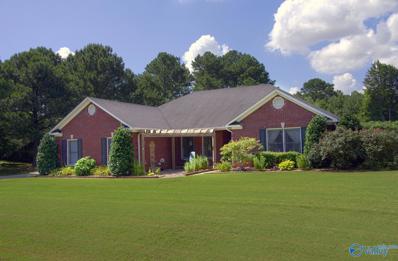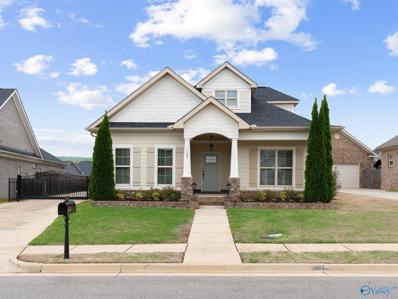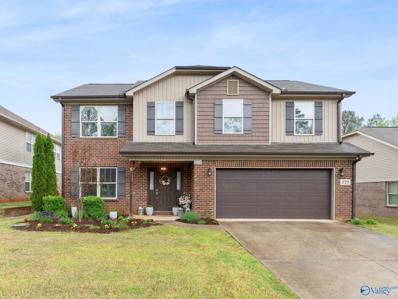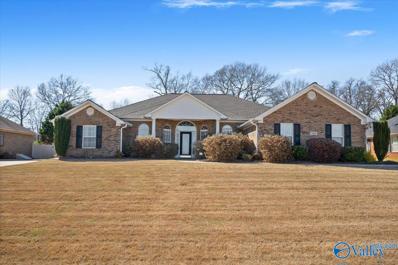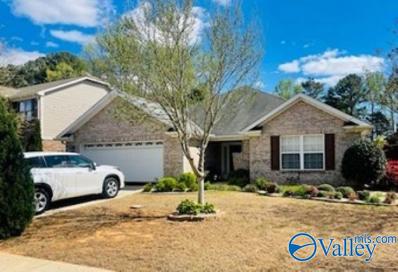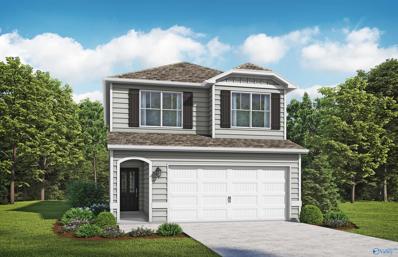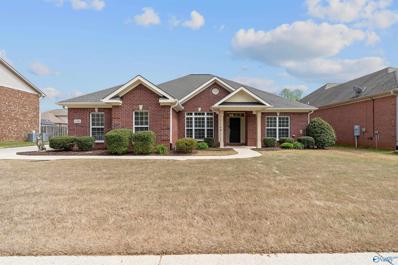Huntsville AL Homes for Sale
- Type:
- Single Family
- Sq.Ft.:
- 2,202
- Status:
- NEW LISTING
- Beds:
- 3
- Baths:
- 2.00
- MLS#:
- 21859457
- Subdivision:
- Brookside
ADDITIONAL INFORMATION
This charming home is located only 11 minutes from Providence, Mid City, and 15 to Redstone! Featuring large living spaces, renovated bathrooms, spacious bedrooms, and covered porches, this corner lot home is ready to welcome you home! Above the two car garage (with French cleats for organization) you'll find amazing workspace! The 586 sq ft bonus space above the garage has been a train room and woodworking shop previously! Above this space is a huge attic space, too! This home is ready for its new owners to make many happy memories!
- Type:
- Single Family
- Sq.Ft.:
- 4,265
- Status:
- NEW LISTING
- Beds:
- 4
- Lot size:
- 0.86 Acres
- Year built:
- 1993
- Baths:
- 3.00
- MLS#:
- 21859295
- Subdivision:
- Brookside
ADDITIONAL INFORMATION
Discover this stunningly remodeled home nestled on nearly an acre lot on a quiet dead-end street. Boasting 4,000+ sqft of living space, this home offers ample room for the entire family. The kitchen features exquisite quartz countertops and a stylish tile backsplash, seamlessly flowing into a spacious family room & breakfast nook, ideal for entertaining guests. The oversized laundry room provides cabinet storage for added convenience. Upstairs, two bonus rooms offer versatile spaces for relaxation or productivity. Outside, the expansive backyard is a sanctuary, bordered by Indian Creek. Enjoy unforgettable gatherings on the massive deck. Appraised at $560k in December 2023!
- Type:
- Single Family
- Sq.Ft.:
- 2,646
- Status:
- NEW LISTING
- Beds:
- 3
- Lot size:
- 0.21 Acres
- Year built:
- 2015
- Baths:
- 2.50
- MLS#:
- 21859283
- Subdivision:
- Midtowne On The Park
ADDITIONAL INFORMATION
Absolutely charming 2 story in desirable Midtowne on the Park. Original build quality & owner's updates have created an elegant home w/open layout from kitchen to family room, separate formal dining & study. Main floor primary suite offers fabulous bath w/heated floor, amazing shower, freestanding tub & walk-in closet. Upstairs bonus loft area w/access to upper porch, 2 bedrooms & full bath. Outdoors enjoy the covered porches, fenced yard & views to common ground & pond, 2 car rear entry garage w/above-ground storm shelter & automated driveway gate. HOA pool, clubhouse, exercise room. Adjacent to Research Park, w/quick access to Redstone Arsenal, Bridge Street & Mid-City.
- Type:
- Single Family
- Sq.Ft.:
- 1,658
- Status:
- NEW LISTING
- Beds:
- 3
- Year built:
- 2012
- Baths:
- 2.00
- MLS#:
- 21859242
- Subdivision:
- Anslee Farms
ADDITIONAL INFORMATION
WELCOME to the STUNNING Craftsman style 3br/2ba home conveniently located just minutes from Mid City, Research Park, Bridgestreet, Redstone Arsenal, downtown HSV and Madison.This home features beautiful engineered hardwood and tile in the wet areas(NO CARPET), isolated master with ensuite, and is freshly painted throughout! Located on an ample corner lot, enjoy the covered patio overlooking a beautifully kept, privacy fenced backyard. Make your appointment today!
- Type:
- Condo
- Sq.Ft.:
- 1,000
- Status:
- NEW LISTING
- Beds:
- 2
- Year built:
- 1985
- Baths:
- 2.00
- MLS#:
- 21859106
- Subdivision:
- Willow Pointe
ADDITIONAL INFORMATION
Convenient condo living with this 2 bedroom, 2 bath upstairs unit. Step into urban luxury with this stunning condo. Featuring spacious bedrooms, modern bathrooms, open-concept living, stainless steel appliances, private balcony, in-unit washer/dryer. The Great Room has vaulted ceilings & a fireplace. The kitchen & baths have granite countertops. Primary bedroom has large closet - great storage! Access to balcony from either bedroom or the Great Room! The complex is located close to Mid-City dining, shopping, parks, & Redstone Arsenal & Research Park. Newer roof on building & hvac!
- Type:
- Single Family
- Sq.Ft.:
- 2,592
- Status:
- NEW LISTING
- Beds:
- 3
- Lot size:
- 0.3 Acres
- Year built:
- 2003
- Baths:
- 2.00
- MLS#:
- 21859069
- Subdivision:
- Terrace Lake Gardens
ADDITIONAL INFORMATION
Luxury awaits in this awesome 3-bed, 2-bath 1-lvl scenic lakeside home w electronic gated drive, spacious master suite w stunning bath, open floor plan, high ceilings, & combined library/sunroom with panoramic views of fish stocked Terrace Lake w paved walking paths, gazebo shaded private fishing pier & HOA sponsored lawn maintenance. Enjoy gourmet center isle kitchen w stainless steel appl, granite countertops, & custom cabinetry. Add'l highlights incl a fireplace, 2-car garage, patio, and front porch, built-in speaker sys & programmable thermostat, this home offers both elegance and convenience. SEE SELLER PROF PRELIST INSPEC RPT, HOA CCRs, FURN 4 SALE w this listing. NO SAT SHOWINGS.
$1,350,000
160 Bishop Road Huntsville, AL 35806
- Type:
- Single Family
- Sq.Ft.:
- 4,000
- Status:
- NEW LISTING
- Beds:
- 4
- Lot size:
- 1.05 Acres
- Year built:
- 2024
- Baths:
- 3.50
- MLS#:
- 21859029
- Subdivision:
- Bishop Row
ADDITIONAL INFORMATION
Under Construction-Luxury Build with 1+ acre wooded lot conveniently located to Madison, Research Park, Village of Providence, and Mid City. Custom finishes throughout with wood floors, stone counters, stainless appliances, and a huge covered veranda overlooking the wooded backyard. Call today to schedule an appointment to view the interior features selected for this home.
- Type:
- Single Family
- Sq.Ft.:
- 1,985
- Status:
- NEW LISTING
- Beds:
- 3
- Lot size:
- 0.44 Acres
- Year built:
- 2000
- Baths:
- 2.00
- MLS#:
- 21859024
- Subdivision:
- Cedar Creek
ADDITIONAL INFORMATION
Location, location, location, is what you will get with this very well maintained, full brick, rancher. Just minutes from Providence, Mid-City, RSA, Bridge Street and more, nestled away in a quiet neighborhood giving you the peace and tranquility you desire. Beautiful hardwood floors in living, dining & kitchen. Spacious kitchen w SS appliances, granite countertops, light cabinets & a built in desk w shelves. Sit at the raised bar or breakfast room casual dining. Master suite w glam bath features double vanities, jetted tub, separate shower and spacious closet. Enjoy the serenity of sitting on your covered back patio w nothing but mother nature around you. Fridge, washer & dryer to remain.
- Type:
- Townhouse
- Sq.Ft.:
- 2,088
- Status:
- Active
- Beds:
- 3
- Baths:
- 3.50
- MLS#:
- 21858853
- Subdivision:
- Village Of Providence
ADDITIONAL INFORMATION
Offered with a $25k buyer incentive for a LIMITED TIME! Picturesque example of traditional townhome architecture featuring spacious front porch, charming interior courtyard, & 2-car alley load garage. Generous kitchen with stunning cabinetry, large island, and quartz countertops set the stage for wonderful meals at home. Main level Primary Bedroom features lovely tile shower, double vanity & custom closet. Upstairs, find two generous bedrooms with ensuites & a smartly designed bonus space perfect for movie night or gaming! Minimal maintenance with location near newest amenity, the Village of Providence Bridgeham House! Maintenance Fee listed is an estimate, TBV ASAP.
- Type:
- Single Family
- Sq.Ft.:
- 2,756
- Status:
- Active
- Beds:
- 3
- Baths:
- 2.00
- MLS#:
- 21858851
- Subdivision:
- Village Of Providence
ADDITIONAL INFORMATION
Under Construction-Traditional Foyer welcomes guest into this lovely Victorian Vernacular home. Formal Study and 2 main level Guest Bedrooms smartly positioned at the home's front create a centrally placed Kitchen, Dining, & Great Room with easy access to covered Side Porch. Gourmet Kitchen boasts flush island, gas range, double ovens & walk-in pantry. Isolated Primary Suite features free-standing tub, walk-in shower, quartz countertops, & a spacious closet. Generous upper-level bonus plus rough-ins for a future bathroom. Enjoy strolls to the town center along beautiful tree-lined sidewalks with the convenience of nearby schools, parks, stores, restaurants, & work.
- Type:
- Single Family
- Sq.Ft.:
- 2,688
- Status:
- Active
- Beds:
- 3
- Baths:
- 2.50
- MLS#:
- 21858850
- Subdivision:
- Village Of Providence
ADDITIONAL INFORMATION
Under Construction-If you are looking for curb appeal, look no further than the distinguished Annabelle. Delicate design elements such as soffit bracketry, arched windows, & front bay window perfectly dress this 2-story Italianate. The Primary Retreat is tucked away & offers 2 walk-in closets plus a luxurious bath. Upstairs you'll find 2 additional bedrooms & generous Bonus Room. You will love the storage features like wonderful closets, pantry, drop-zone, walk-out attic storage, & a smart garage design. Outdoor living has tons of possibilities between the generous side porch, spacious private yard, & a location steps from the Village of Providence town center where you will enjoy the conven
$380,000
101 Gordy Drive Huntsville, AL 35806
- Type:
- Single Family
- Sq.Ft.:
- 2,615
- Status:
- Active
- Beds:
- 3
- Lot size:
- 0.61 Acres
- Year built:
- 1994
- Baths:
- 2.50
- MLS#:
- 21858568
- Subdivision:
- Hudson Hills
ADDITIONAL INFORMATION
Welcome to this charming full-brick Victorian style home. With a full kitchen remodel in 2024 and multiple other updates throughout!! Walk into your large family room to see floor to ceiling windows, crown molding and hardwoods that cover the first level into the large Primary bedroom. Enjoy summer nights on your corner lot with over half an acre. Sitting on your multi-level wrap around covered porch or beside the flagstone firepit. The Basement/garage area has an additional workshop for plenty of additional storage or take advantage of the walkup floored attic for storage. Recently appraised and surveyed.
- Type:
- Single Family
- Sq.Ft.:
- 3,315
- Status:
- Active
- Beds:
- 4
- Year built:
- 2000
- Baths:
- 3.75
- MLS#:
- 21858526
- Subdivision:
- Stone Valley
ADDITIONAL INFORMATION
Welcome to your perfect retreat! This 4-bed, 4-bath haven boasts an inviting inground pool, with 2 ensuites, large fenced in yard, ideal for summer relaxation and entertaining. Step onto the large front porch and soak in the charm of this home's welcoming exterior. Inside, revel in the abundant natural light that fills every corner, accentuating the spaciousness of the two living areas. With ample room for both relaxation and socializing, this home offers versatility for any lifestyle. Don't miss the opportunity to make this sunlit sanctuary your own! New fence, Roof, Windows all within the last 2.5 yrs! Move in Ready!
- Type:
- Single Family
- Sq.Ft.:
- 1,680
- Status:
- Active
- Beds:
- 3
- Lot size:
- 0.27 Acres
- Year built:
- 2010
- Baths:
- 2.00
- MLS#:
- 21858337
- Subdivision:
- Research Station
ADDITIONAL INFORMATION
This 3-bedroom, 2-bathroom home located in a prime location offers both comfort and convenience. Situated on a spacious corner lot with a variety of fruit trees including apples, peaches, plums, and mulberries that creates a serene setting. Inside, features include beautiful hardwood floors throughout, complemented by soft carpeting in bedrooms. The master bedroom offers privacy and includes a large walk-in closet and glamour bathroom. The open-plan kitchen features a curved island with granite countertops and a sitting area. Additional features include a large screened-in covered back porch and heated and cooled garage with a separate office space.
- Type:
- Single Family
- Sq.Ft.:
- 2,988
- Status:
- Active
- Beds:
- 5
- Year built:
- 2010
- Baths:
- 3.50
- MLS#:
- 21858301
- Subdivision:
- Research Station
ADDITIONAL INFORMATION
Location, Location, Location! This home is convenient to everything and is approximately 11 minutes away from Redstone Arsenal and the Trash Panda field. Don't miss out on this 5 bedroom, 3.5 bath home that also has a loft and office! Ceilings are 10ft and smooth. This home boasts LVP and Hardwoods with a neutral paint color throughout. The kitchen has been updated with Quartz countertops and the bathrooms have granite. Call today to see this home! Roof is less than 5 years old. Shed in the backyard to remain.
- Type:
- Single Family
- Sq.Ft.:
- 2,484
- Status:
- Active
- Beds:
- 4
- Lot size:
- 0.93 Acres
- Year built:
- 1986
- Baths:
- 2.75
- MLS#:
- 21858123
- Subdivision:
- Stix
ADDITIONAL INFORMATION
2,484 4Bed/3Bath rare find w/Basement and .93 of an acre in Monrovia! Primary bed/bath with two addl bedrooms located on main floor. A bedroom, bathroom, Game room, bonus room and kitchenette located in basement. Plenty of fenced in yard to play around and NO HOA! Second driveway to make parking addl vehicles/RV or trailers an ease along with outside storage shed. New Paint and Carpet.
- Type:
- Single Family
- Sq.Ft.:
- 2,978
- Status:
- Active
- Beds:
- 4
- Year built:
- 2012
- Baths:
- 3.50
- MLS#:
- 21857973
- Subdivision:
- Midtowne On The Park
ADDITIONAL INFORMATION
Gorgeous custom built,basement home,in Midtown!Large Covered Deck with T&G natural wood ceiling, full outdoor kitchen, with built in oven,grill,mini fridge,sink and a sun deck.Extra’s in this home are rainsoft water softener system,tankless waterheater,hardwoods, private drive, fence with electronic drive gate, walk in storm shelter, and a beautiful gas fireplace in the primary suite.Two wonderful porches outside, one screened in, and the covered deck great for entertaining or just relaxing year round-heaters included! Fantastic outdoor workshop with electricity-this home is a must see! 1 bed and bath on main, primary and 2 second bds up and 1 bed/other room in basement w/full bath.
- Type:
- Single Family
- Sq.Ft.:
- 2,467
- Status:
- Active
- Beds:
- 4
- Lot size:
- 0.1 Acres
- Year built:
- 2010
- Baths:
- 2.50
- MLS#:
- 21857964
- Subdivision:
- Midtowne On The Park
ADDITIONAL INFORMATION
Price Improvement!! Don't miss this one! NEW ROOF and NEW HVAC In the highly sought after community of Midtowne on the Park, this home and community is full of charm and so many amenities! With a resort-style zero entry saltwater pool, clubhouse, playground, and fitness center and Only minutes from BridgeStreet, Target, restaurants, entertainment and the beautiful Indian Creek Greenway! This 4-bedroom, 2.5 bath, 2 car garage has beautiful hardwood floors, crown molding, plantation shutters, granite counters, an isolated owner's suite, covered patio with hot tub and much more. Priced to sell quickly. Call for more details and information! Hot Tub stays!!
- Type:
- Single Family
- Sq.Ft.:
- 1,906
- Status:
- Active
- Beds:
- 4
- Lot size:
- 0.62 Acres
- Year built:
- 2000
- Baths:
- 2.00
- MLS#:
- 21857959
- Subdivision:
- Cedar Hollow
ADDITIONAL INFORMATION
A JEWEL IN THE ROUGH! Privacy and Convenience, walking distance to Providence and 7 min to Research Park or Arsenal.4BR 2B Ranch style on .62AC lot with 8t fence offers huge back yard w/1100 Stamped Concrete Patio. Plan a BBQ. Give your 2-legged and 4- legged family room to run. Open Floor plan with Isolated master. Extensive septic upgrades, new carpet, Rinnai tankless HWH, Sundance Maximus 6-person Spa. Terminix Termite Bond. Home being offered “as is" but seller is not aware of any systems or appliances issues. Needs new windows, landscaping and interior cosmetics.
- Type:
- Single Family
- Sq.Ft.:
- 2,462
- Status:
- Active
- Beds:
- 3
- Lot size:
- 0.34 Acres
- Year built:
- 2017
- Baths:
- 2.00
- MLS#:
- 21857940
- Subdivision:
- Midtowne On The Park
ADDITIONAL INFORMATION
This adorable Craftsman home was built in 2017 by Stoneridge Homes. It has everything you would need in a home along with being convenient to Research Park, Mid City, shopping and restaurants. This 3 bedroom 2 bath house has hardwood floors throughout the main level, open floor plan, granite counter tops, gas fireplace and large primary suite with walk in closet. Covered back porch overlooking backyard that is fenced in with electronic gate and a two car detached garage with attic storage above.
- Type:
- Single Family
- Sq.Ft.:
- 2,321
- Status:
- Active
- Beds:
- 4
- Lot size:
- 0.19 Acres
- Year built:
- 2017
- Baths:
- 2.50
- MLS#:
- 21857623
- Subdivision:
- Chaneys Cove
ADDITIONAL INFORMATION
Discover the charm of this stunning residence, boasting four generously sized bedrooms, two full and one half bathrooms, and a versatile loft area that adapts to numerous uses. Equipped with contemporary lighting fixtures, elegantly hand-scraped hardwood floors, exquisite granite countertops, stainless steel appliances, and detailed craftsman-style moldings, this home merges modern aesthetics with classic design. At only five years of age, it incorporates a variety of energy-efficient features for comfortable living. Nestled at the quiet end of a peaceful cul-de-sac, its location is conveniently just a short commute to the Arsenal, Research Park, and Providence.
- Type:
- Single Family
- Sq.Ft.:
- 2,876
- Status:
- Active
- Beds:
- 4
- Year built:
- 2006
- Baths:
- 2.75
- MLS#:
- 21857767
- Subdivision:
- Indian Creek Cove
ADDITIONAL INFORMATION
Welcome home to this spacious brick rancher situated on a large lot in the prestigious Indian Creek Cove neighborhood. Just mins from Providence, shopping & restaurants this location has it all. Step inside and you'll find a functional layout with 4 bedrooms, one of which is a studio suite w/full kitchen. The isolated primary bedroom has plenty of natural light and opens to a glamour bath with dual sinks, oversized tub, sep shower, & two walk-in closets. Working from home has never been easier thanks to this home's private office. The living room boasts a trey ceiling, fireplace & quick access to the sunroom. The rear patio has upgraded hardscape w/perimeter lighting. This is a must-see!
- Type:
- Single Family
- Sq.Ft.:
- 2,249
- Status:
- Active
- Beds:
- 4
- Year built:
- 2008
- Baths:
- 2.00
- MLS#:
- 21857758
- Subdivision:
- Chaneys Cove
ADDITIONAL INFORMATION
Step into relaxation with a backyard that is sure to impress with a tiled patio leading you into a meticulously landscaped oasis. This immaculately maintained home features hardwood floors throughout the entire home, complemented by tile in all wet areas. With the open floor plan, hosting guest has just become that much easier. The kitchen is a chef's delight with upgraded appliances, granite countertops, and a large island that offers additional seating. Retreat to the oversized master suite with a luxurious private bath, double vanities, and two closets. Only approximately 1 mile north of Providence Town Center, convenience is at your doorstep.
- Type:
- Single Family
- Sq.Ft.:
- 1,594
- Status:
- Active
- Beds:
- 3
- Baths:
- 2.50
- MLS#:
- 21857753
- Subdivision:
- Ashton Springs
ADDITIONAL INFORMATION
Under Construction-The Marlin. A perfect home for entertaining friends & gathering the family. Put some appetizers on the granite island in the kitchen for all to gather around. Turn the TV on to never miss a play from the kitchen on football Saturday. Serve dinner in the eat-in kitchen or step outside the dining area to the patio and throw some food on the grill. Upstairs you have an amazing primary suite fit for a Queen. The soaking tub will be the perfect way to end your days. The other 2 bedrooms on the same level are down the hallway & feature trey ceilings. Plenty of room for your cars & toys in the 2-car garage. Photos/video of similar home, options may not be included in price.
- Type:
- Single Family
- Sq.Ft.:
- 2,134
- Status:
- Active
- Beds:
- 3
- Lot size:
- 0.24 Acres
- Year built:
- 2006
- Baths:
- 2.00
- MLS#:
- 21857587
- Subdivision:
- Phillips Creek
ADDITIONAL INFORMATION
Welcome to this stunning full brick rancher boasting numerous upgrades! Enjoy a lush, sodded lawn with beautiful landscaping and a sprinkler system. Relax on the Screened in porch with ceiling fan in your private fenced backyard. Inside, discover exquisite details like arched doorways, rounded corners, soaring ceilings, crown molding, trey ceilings with recessed lighting, hardwood & tile flooring, granite counters, tile backsplash, and a secluded master suite with whirlpool & separate shower. Additional features include a walk-in pantry, extra hall closets, security system, and a side entry garage. This home offers luxurious living at its finest!
Huntsville Real Estate
The median home value in Huntsville, AL is $148,300. This is lower than the county median home value of $163,900. The national median home value is $219,700. The average price of homes sold in Huntsville, AL is $148,300. Approximately 51.85% of Huntsville homes are owned, compared to 37.63% rented, while 10.52% are vacant. Huntsville real estate listings include condos, townhomes, and single family homes for sale. Commercial properties are also available. If you see a property you’re interested in, contact a Huntsville real estate agent to arrange a tour today!
Huntsville, Alabama 35806 has a population of 190,501. Huntsville 35806 is less family-centric than the surrounding county with 27.21% of the households containing married families with children. The county average for households married with children is 31.56%.
The median household income in Huntsville, Alabama 35806 is $51,926. The median household income for the surrounding county is $61,318 compared to the national median of $57,652. The median age of people living in Huntsville 35806 is 36.9 years.
Huntsville Weather
The average high temperature in July is 90 degrees, with an average low temperature in January of 29.9 degrees. The average rainfall is approximately 55.1 inches per year, with 2.3 inches of snow per year.
