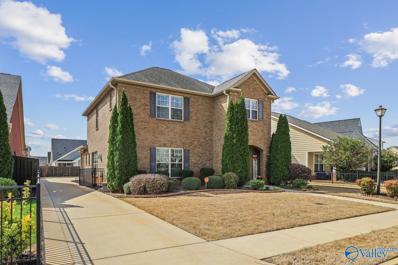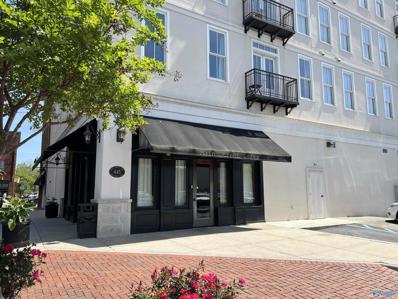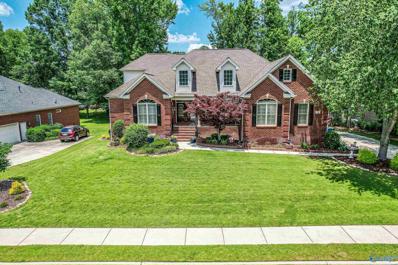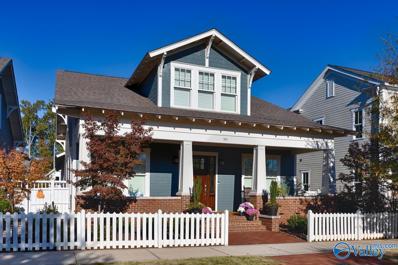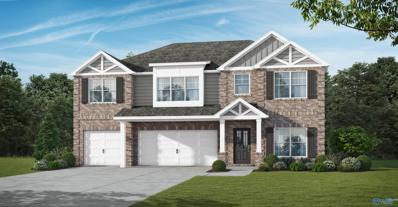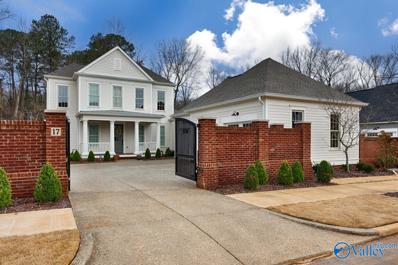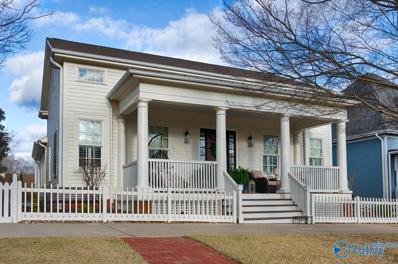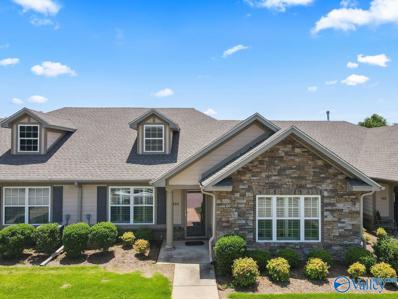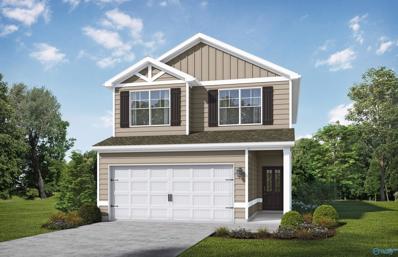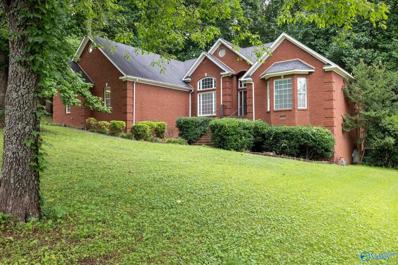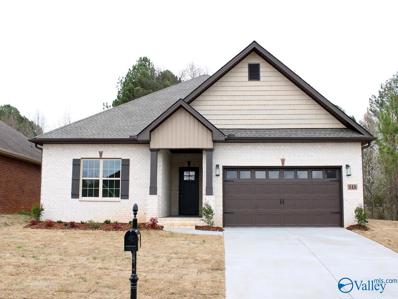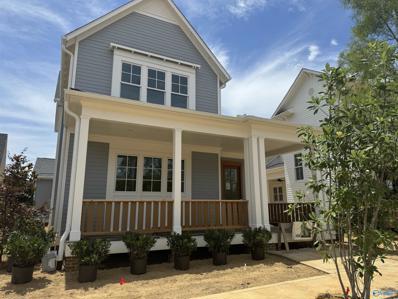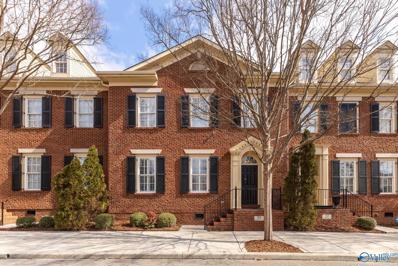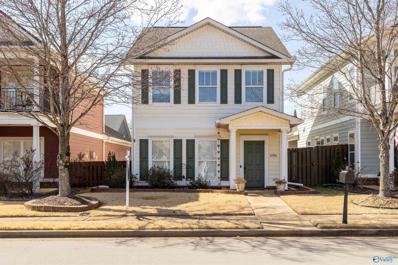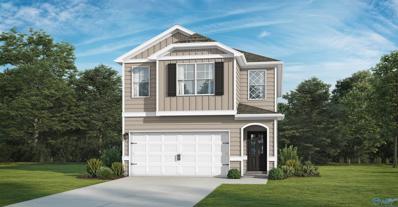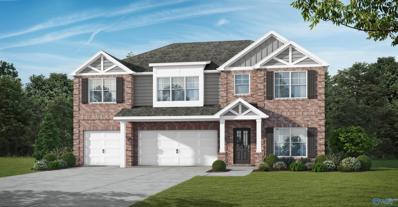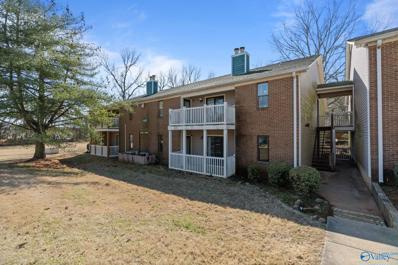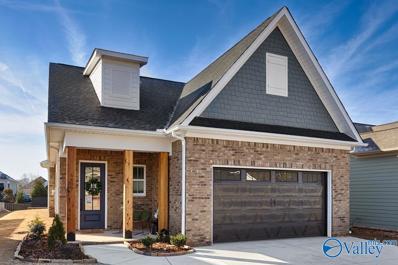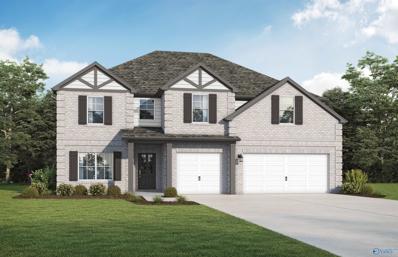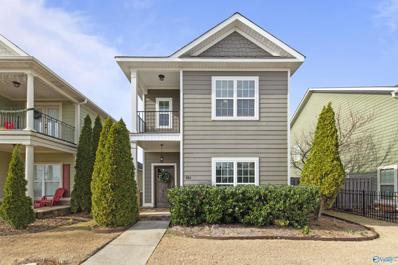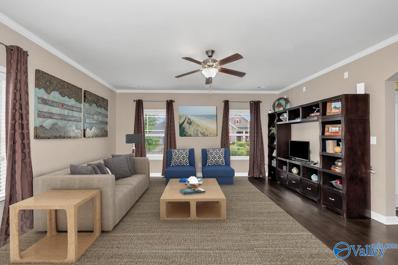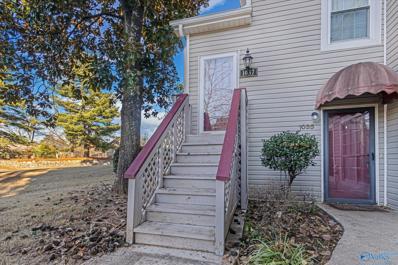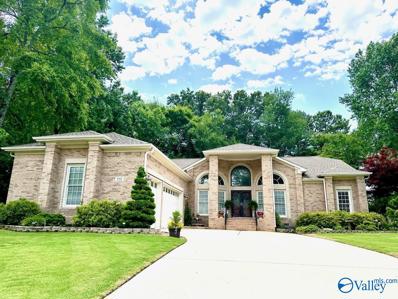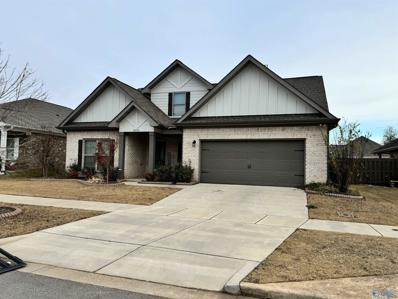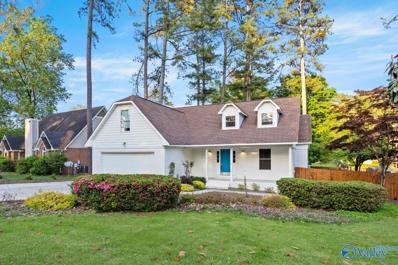Huntsville AL Homes for Sale
- Type:
- Single Family
- Sq.Ft.:
- 2,813
- Status:
- Active
- Beds:
- 4
- Lot size:
- 0.15 Acres
- Year built:
- 2014
- Baths:
- 3.50
- MLS#:
- 21855565
- Subdivision:
- Midtowne On The Park
ADDITIONAL INFORMATION
Beautiful craftsman house featuring 4 BR, 3 1/2 BA. Situated near Research Park, Mid-City, Bridge Street & Redstone Arsenal. An inviting open floor plan, luxurious master suite, spacious walk-in closet / wood shelving, high-end Stainless-Steel appliances, granite countertops, tile shower, cultured marble tub & NEW high-quality carpet are just a few features. Unwind in the backyard oasis featuring a stone sitting area & a soothing water feature. Enjoy nature with access to Indian Creek Greenway from your neighborhood. Community amenities: clubhouse, pool, gym, walking trails, ponds & a playground for ultimate leisure. Additionally, Electric car charger connected!
- Type:
- Condo
- Sq.Ft.:
- 1,494
- Status:
- Active
- Beds:
- 2
- Year built:
- 2007
- Baths:
- 2.00
- MLS#:
- 21855280
- Subdivision:
- Village Of Providence
ADDITIONAL INFORMATION
Welcome home! Located in the desirable Village of Providence, this beautiful 2 bedroom, 2 bathroom condo offers the best in maintenance-free living! The well-appointed kitchen features granite countertops, stainless steel appliances, and a breakfast nook. The primary suite serves as a serene retreat, complete with a spacious bedroom, large walk-in closet, and en-suite bathroom featuring a soaking tub, separate shower, and double vanity. With its prime location in the Village of Providence, you'll find an array of shops, restaurants, parks, and entertainment options just steps from your door. Easy access to Research Park, and I-565. New paint & carpet, 2024. Realtor is related to seller.
- Type:
- Single Family
- Sq.Ft.:
- 5,374
- Status:
- Active
- Beds:
- 5
- Lot size:
- 0.43 Acres
- Year built:
- 2003
- Baths:
- 4.75
- MLS#:
- 21855176
- Subdivision:
- Greystone
ADDITIONAL INFORMATION
Rare Basement Home in Huntsville close to shopping, restaurants, Redstone and Research Park. 5BR, 6BA home has been well cared for and is a great fit for growing families. Elegant finishes and plantation shutters throughout this custom home. Main floor has no carpet and includes MBR, glamour bath, and adjoining ofc, BR with ensuite and a Chefs dream kitchen with 4 ovens. Second floor has loft, 2BR’s and ¾ bath to share. The Basement level can be another living quarters, or perfect for college students or guests. Feel confident with your own Storm Shelter. Workshop and extra storage in basement level garage. Too many extras to list and priced below appraisal.
- Type:
- Single Family
- Sq.Ft.:
- 2,788
- Status:
- Active
- Beds:
- 4
- Year built:
- 2019
- Baths:
- 3.00
- MLS#:
- 21855122
- Subdivision:
- Village Of Providence
ADDITIONAL INFORMATION
Custom Craftsman Bungalow has been meticulously maintained and includes SMART home features throughout including Alexa-controlled lights and thermostats. Attention to detail throughout the home from trim details, cabinetry and tile work in bathrooms. High end hickory hardwood flooring throughout the entire home. Kitchen w/ oversized island and built-in coffee/beverage station. Primary Bedroom with luxury en suite. Upstairs offers three bedrooms + bonus/flex space that could be a 5th bedroom. Built-in Dolby Atmos A/V system! Tandom garage features add'l space golf cart/storage. Community includes 2 pools, fitness centers, walking trails and unmatched walkability to dining and entertainment.
- Type:
- Single Family
- Sq.Ft.:
- 2,843
- Status:
- Active
- Beds:
- 5
- Lot size:
- 0.21 Acres
- Baths:
- 4.00
- MLS#:
- 21855113
- Subdivision:
- Anslee Farms
ADDITIONAL INFORMATION
Under Construction-The Ramsey II. Gather around the granite island in the kitchen to share appetizers & stories about your day. The dining room w/coffered ceiling opens conveniently to the kitchen & breakfast area which seamlessly flow into the family room w/fireplace. Step outside to the covered porch & put some food on the grill. Retreat upstairs to your master suite with trey ceilings & sitting area. Enjoy a soak in the tub in your spacious bathroom or wash away any worries in your tile shower. A huge loft, 3 more generously sized bedrooms with trey ceilings & laundry room on this level. 1 bedroom & full bath on the first floor. Photos/videos of similar home, options may not be included.
$1,200,000
17 Weybosset Street Huntsville, AL 35806
- Type:
- Single Family
- Sq.Ft.:
- 3,187
- Status:
- Active
- Beds:
- 4
- Year built:
- 2022
- Baths:
- 3.50
- MLS#:
- 21855081
- Subdivision:
- Village Of Providence
ADDITIONAL INFORMATION
exquisite 4-bedroom, 3.5 bathroom residence embodies sophistication at every turn. Gourmet kitchen adorned with stunning marble island and state of the art black stainless steel KitchenAid appliances. 2 gas log fireplaces, gleaming hardwood floors , unwind on the screened-in back porch, surrounded by lush landscaping. The owner’s suite is a sanctuary unto itself, boasting a tiled shower, freestanding soaking tub and custom closet shelving. Three generous sized bedrooms upstairs each adorned with wood floors, complemented by two bathrooms featuring marble countertops, intricate tile work and built-in closet shelving. PLEASE ALLOW 1 HOUR TO SHOW. THANK YOU FOR SHOWING OUR LISTING
- Type:
- Single Family
- Sq.Ft.:
- 2,810
- Status:
- Active
- Beds:
- 3
- Baths:
- 2.25
- MLS#:
- 21855041
- Subdivision:
- Village Of Providence
ADDITIONAL INFORMATION
Welcome home to this exquisite custom-designed residence in the charming Village of Providence!Embraced by a stunning southern-style front porch and offering views of both sunrise and sunset, the home beckons you into its inviting main-level living space.The kitchen boasts limestone counters and black walnut-topped island.The great room features shiplap walls, built in cabinets and a FP, creating a cozy gathering space. Primary suite includes separate walk in closets and a bath with spacious glass shower with dual shower heads. Upstairs Bonus Room/4th BR provides versatility and extra storage as does the oversized garage. The flagstone patio and fenced yard create an ideal outdoor retreat.
- Type:
- Condo
- Sq.Ft.:
- 1,911
- Status:
- Active
- Beds:
- 2
- Year built:
- 2013
- Baths:
- 2.00
- MLS#:
- 21854891
- Subdivision:
- The Villas At Research Park
ADDITIONAL INFORMATION
LOCATION & EASY Maintenance! Nestled between Research Park and city of Madison- Great location with all the space on ONE level. Open floorplan - The Great Room, Dining Room & Kitchen are open to each other for easy entertaining & mobility. The separate Sun Room makes the perfect den or office. There is an attached 2 car garage with opener. The primary Suite has a big shower & walk-in closet. There are also custom plantation shutters throughout! The neighborhood has a Community Center, Pool & concierge trash pickup. The large kitchen has lots of counterspace & storage. Beautifully maintained & provides low maintenance living. So convenient to Research Park, Mid City, 565 or Madison.
- Type:
- Single Family
- Sq.Ft.:
- 1,594
- Status:
- Active
- Beds:
- 3
- Baths:
- 2.50
- MLS#:
- 21854837
- Subdivision:
- Ashton Springs
ADDITIONAL INFORMATION
The Marlin. A perfect home for entertaining friends & gathering the family. Put some appetizers on the granite island in the kitchen for all to gather around. Turn the TV on to never miss a play from the kitchen on football Saturday. Serve dinner in the eat-in kitchen or step outside the dining area to the patio and throw some food on the grill. Upstairs you have an amazing primary suite fit for a Queen. The soaking tub will be the perfect way to end your days. The other 2 bedrooms on the same level are down the hallway & feature trey ceilings. Plenty of room for your cars & toys in the 2-car garage. Photos/video of similar home, options may not be included in price.
- Type:
- Single Family
- Sq.Ft.:
- 2,124
- Status:
- Active
- Beds:
- 3
- Lot size:
- 0.54 Acres
- Year built:
- 1998
- Baths:
- 2.00
- MLS#:
- 21854802
- Subdivision:
- Split Oaks
ADDITIONAL INFORMATION
Stunningly renovated full brick ranch nestled in Split Oaks just minutes from Providence, Research Park, shopping and restaurants. Updated flooring, fresh paint, and elegant crown molding throughout. The living room boasts vaulted ceilings and a cozy wood-burning fireplace. The kitchen dazzles with a massive island, granite countertops, new appliances, eat in area and ample storage. The isolated master suite offers a remodeled bath with a luxurious soaking tub and tiled shower. Outside, enjoy the tranquility of a private wooded lot, fenced for privacy, featuring a covered deck and expansive storage beneath.
- Type:
- Single Family
- Sq.Ft.:
- 1,953
- Status:
- Active
- Beds:
- 3
- Lot size:
- 0.25 Acres
- Baths:
- 2.00
- MLS#:
- 21854794
- Subdivision:
- Legacy Of Monrovia
ADDITIONAL INFORMATION
MOVE IN READY!!This Beautiful New 3 BR 2 Bath Custom Home is a must see! Conveniently located near Madison &Clift Farms w/easy & fast access to Hwy 53, Research Park & Hwy 72 &only a short drive from HSV and Athens. Inside you'll find hardwood floors in all main areas, crown molding infoyer,GR&Tray,Kitchen,Dining,Master&Tray. Kithcen,Bathroom and laundry Cabinets feature soft close doors &drawers & come complete with granite throughtout. Mud bench in mudroom,large walk in pantry & direct vent out micowave in kitchen. Spacious Master Glam bath has double vanities, garden tub w/tile surround, tile shower w/door &large walk in closet. It has a wood fireplace w/stone in GR, large covered bac
- Type:
- Single Family
- Sq.Ft.:
- 2,675
- Status:
- Active
- Beds:
- 3
- Baths:
- 2.50
- MLS#:
- 21854517
- Subdivision:
- Village Of Providence
ADDITIONAL INFORMATION
Under Construction-Large front Deck welcomes guest into the formal foyer and open floor plan. Chef's Kitchen features natural light with triple windows to the porch, generous island with quartz countertops, KitchenAid appliances, apron sink, & walk-in pantry w/ wood shelving. Great Room is brightly lit with windows on each side of the fireplace & triple windows to covered side porch. Isolated Primary Suite with two WIC w/ built-in organization, dual vanity, quartz, freestanding tub, & tile shower. Half bath off Laundry. Second floor offers Bonus Room, shared Bath with dual quartz vanity, & two bedrooms with WICs w/ wood shelving. Two-car rear-entry garage connects to side porch. Conditioned
- Type:
- Townhouse
- Sq.Ft.:
- 2,549
- Status:
- Active
- Beds:
- 3
- Lot size:
- 0.07 Acres
- Year built:
- 2005
- Baths:
- 2.50
- MLS#:
- 21854400
- Subdivision:
- Village Of Providence
ADDITIONAL INFORMATION
Charming Custom Built townhome in Village of Providence. 10 Ft ceilings, custom moldings, hardwood floors beautiful craftsmanship is evident in this one of a kind home complete with court yard for outside living. Family Room with gas log fireplace is open to the Dining Room. Kitchen features new granite, and back splash 2 year old appliances. Kitchen has eat in area and access to the courtyard and garage. Master is on the main level with his and her closets, glamour bath with separate shower& tub. Upstairs is a RR, study with build in desk & cabinets plus 2 BR & full bath. Updates include, new lighting, fresh paint, plantation shutters, new granite, backsplash, carpet,& appliances, See Docs
- Type:
- Single Family
- Sq.Ft.:
- 2,042
- Status:
- Active
- Beds:
- 3
- Lot size:
- 0.1 Acres
- Year built:
- 2011
- Baths:
- 2.50
- MLS#:
- 21854096
- Subdivision:
- Midtowne On The Park
ADDITIONAL INFORMATION
This charming 3 bedroom, 2.5 bath with a bonus room, has no shortage of character inside and out! You will find hardwood floors, 9-foot ceilings with 8-foot doors, upgraded trim and cabinets, and a well-designed floor plan with the master bedroom on the first floor. MidTowne is a sought-after community with a resort style pool, clubhouse, playground, and fitness center. It is minutes from dozens of restaurants, shopping, entertainment and the Indian Creek Greenway! 1 Year Home Warranty!
- Type:
- Single Family
- Sq.Ft.:
- 2,184
- Status:
- Active
- Beds:
- 4
- Baths:
- 2.50
- MLS#:
- 21853490
- Subdivision:
- Ashton Springs
ADDITIONAL INFORMATION
The Scottsdale. Enjoy entertaining friends & family in the generously sized living room/dining room area as everyone mingles around the granite island in the kitchen. Take it outside to your patio & fire up the grill. There is plenty of countertop space for all the game day food in your roomy kitchen. Head upstairs to find your primary suite, complete with its own sitting area, a tray ceiling, double vanity in the bath with a separate tub & shower along with a huge walk-in closet. The other 3 bedrooms also have tray ceilings. 2 car garage. Photos/videos of similar home, options may not be included in price.
- Type:
- Single Family
- Sq.Ft.:
- 2,914
- Status:
- Active
- Beds:
- 5
- Lot size:
- 0.27 Acres
- Baths:
- 4.00
- MLS#:
- 21852999
- Subdivision:
- Anslee Farms
ADDITIONAL INFORMATION
Under Construction-The Ramsey II. Gather around the granite island in the kitchen to share appetizers & stories about your day. The dining room w/coffered ceiling opens conveniently to the kitchen & breakfast area which seamlessly flow into the family room w/fireplace. Step outside to the covered porch & put some food on the grill. Retreat upstairs to your master suite with trey ceilings & sitting area. Enjoy a soak in the tub in your spacious bathroom or wash away any worries in your tile shower. A huge loft, 3 more generously sized bedrooms with trey ceilings & laundry room on this level. 1 bedroom & full bath on the first floor. Photos/videos of similar home, options may not be included.
- Type:
- Condo
- Sq.Ft.:
- 1,050
- Status:
- Active
- Beds:
- 2
- Baths:
- 2.00
- MLS#:
- 21852991
- Subdivision:
- Willow Point Condo
ADDITIONAL INFORMATION
Great investment! This 2-bed, 2-full bath first-floor condo boasts a brand-new roof, HVAC, hot water heater, and beautiful interior updates including washer, dryer, refrigerator and range. Its prime location just 5 minutes from UAH, Top Golf, The Camp, Towne Madison, Bridge Street, Research Park, and Redstone Arsenal ensures easy access to all your favorite spots. Don't miss out on this opportunity – schedule your tour today!
- Type:
- Single Family
- Sq.Ft.:
- 1,575
- Status:
- Active
- Beds:
- 3
- Baths:
- 2.00
- MLS#:
- 21851824
- Subdivision:
- Midtowne On The Park
ADDITIONAL INFORMATION
Model Home - Available to Purchase - The Kellie is one of our newest cottage floor plans at WrEn Homes. Featuring 3 bedrooms, 2 full baths, an open living layout with a vaulted ceiling in the living room, eat in kitchen, all on one level. The primary bedroom includes an ensuite bathroom with a large zero entry shower, separate vanities and a walk-in closet with custom wood shelving. The wrap around covered back porch is surely a space to enjoy all year. Model Home is open on Monday, Thursday-Sunday and by appointment on Tuesday or Wednesday.
- Type:
- Single Family
- Sq.Ft.:
- 3,359
- Status:
- Active
- Beds:
- 5
- Lot size:
- 0.21 Acres
- Baths:
- 3.75
- MLS#:
- 21851338
- Subdivision:
- Anslee Farms
ADDITIONAL INFORMATION
The Kason II. Enter your 2-story foyer opening to the dining room w/coffered ceiling that connects to the beautiful kitchen & breakfast area. An island fit for the best entertaining or catching up with family as everyone relaxes in the great room with its cozy fireplace. Step outside onto your covered porch and put some food on the grill. When it's time, retreat upstairs to your master suite w/trey ceiling. Release any stress with a soak in the tub or step into the tiled shower. One of the two walk-in closets connects to the laundry room. 3 additional bedrooms on this level also have trey ceilings with 2 full baths. Large Loft. One bedroom & ¾-bathroom downstairs.
- Type:
- Single Family
- Sq.Ft.:
- 2,237
- Status:
- Active
- Beds:
- 3
- Lot size:
- 0.12 Acres
- Year built:
- 2014
- Baths:
- 2.50
- MLS#:
- 21850923
- Subdivision:
- Midtowne On The Park
ADDITIONAL INFORMATION
Charming 2-story home with open floor plan & beautiful finishes! Hardwood floors throughout, complemented by crown molding in main living areas. Foyer opens to spacious living room & private study with built-ins. A wet bar leads to the dining area & large, white kitchen with stainless steel appliances, granite countertops, an island & a pantry. The isolated primary bedroom offers a private porch, glamour bath & oversized walk-in closet with custom built-ins. The private backyard features an expansive covered patio & privacy fence. Enjoy the community amenities including a clubhouse, gym, pool, trails & park. Minutes from Research Park, Redstone Arsenal, Town Madison, I565 & more.
- Type:
- Single Family
- Sq.Ft.:
- 2,346
- Status:
- Active
- Beds:
- 3
- Lot size:
- 0.2 Acres
- Baths:
- 2.50
- MLS#:
- 21850571
- Subdivision:
- Midtowne On The Park
ADDITIONAL INFORMATION
This stylish 3-bedroom home boasts an open floor plan with stunning wood flooring on the main level and archway designs for an added touch of elegance. The spacious kitchen has a large granite island and flows seamlessly into the living space, there’s also a dedicated office/flex space. The spacious primary bedroom is tucked away for privacy has a large luxury bathroom that offers a separate shower and tub, double sink vanity, framed mirror and a large closet that includes an additional storage room. Upstairs, there's a versatile loft area along with 2 bedrooms. The private backyard is an oasis. Located close to EVERYTHING!!!
- Type:
- Condo
- Sq.Ft.:
- 1,450
- Status:
- Active
- Beds:
- 2
- Year built:
- 1986
- Baths:
- 2.00
- MLS#:
- 21850183
- Subdivision:
- Stones Throw Condo
ADDITIONAL INFORMATION
This fabulous, low maintenance 2 bed/2 bath condo is nestled in the charming Stones Throw Community. This home offers an open floor plan, a wood-burning fireplace in the living room, an eat-in kitchen overlooking the treed lot, and a covered patio from the kitchen and the primary bedroom. Large windows are in every room that let in an abundance of natural light. The huge laundry room allows space to iron and provides extra storage. You're less than a mile away from Mid City and Research Park, just a few minutes from Bridge Street. Full access to pool and clubhouse. Perfect home for a small family or investment property. This peaceful neighborhood has all the conveniences you'll need!
- Type:
- Single Family
- Sq.Ft.:
- 3,207
- Status:
- Active
- Beds:
- 4
- Lot size:
- 0.5 Acres
- Year built:
- 2003
- Baths:
- 2.50
- MLS#:
- 21850098
- Subdivision:
- Greystone
ADDITIONAL INFORMATION
The open floor plan is open & spacious with soaring ceilings. Over sized master tub with fireplace is a retreat for relaxation. Master & guest bedroom have private access to the back deck. The gardens are magical! Birds love the two bubbler rocks. The garden is a serene private sanctuary by daytime & enchanting at night time with fireplace & landscape lights. The Kitchen boast of new double ovens & new dishwasher- the 3 car garage has tall 8’ clearance for tall trucks & trailers to clear with a wide plaza entry driveway for extra parking. It’s all brick exterior makes maintaining easy. ALL NEW DUCT WORK! Smoke free home. Cat/dog free home!
$375,000
8350 Anslee Way Huntsville, AL 35806
- Type:
- Single Family
- Sq.Ft.:
- 2,932
- Status:
- Active
- Beds:
- 5
- Baths:
- 4.00
- MLS#:
- 21848833
- Subdivision:
- Anslee Farms
ADDITIONAL INFORMATION
PRESTINE 5 BEDROOM 2 Story Full Brick HOME in Anslee Farms. This home is less than 5 years old! A spacious 5 BEDROOM/4 FULL BATH Home with an Open Floor Plan. Exclusive Home with 3 BRs UP and 2BRs Down! A large Master Suite. A large spacious kitchen, granite throughout, with large eat in Island, and plenty of counter space, dual ovens, gas stove and more! Beautiful Dining Room with coffered ceilings. The main living area has a beautiful, brick fire place! Also don't forget about the great back yard with a covered Porch and a privacy fence great for entertaining and a sprinkle system.
- Type:
- Single Family
- Sq.Ft.:
- 3,637
- Status:
- Active
- Beds:
- 5
- Lot size:
- 0.8 Acres
- Year built:
- 1990
- Baths:
- 3.50
- MLS#:
- 21848346
- Subdivision:
- West Ridge
ADDITIONAL INFORMATION
Welcome to your family dream home!This spacious home boast 5 bedrooms, including separate office/sitting room adjacent to main level master bedroom. 4 additional bedrooms & office on second level along with second living area. Large kitchen perfect for your family, abundant storage though out the home. Enjoy the warmth of a double sided fireplace, creating a cozy ambiance in both great room &sitting area adjacent to breakfast room. Outside relax on the covered deck or enjoy one of the multi level decks perfect for entertaining. Detached workshop & heated/cooled, finished 226sf gym. Enjoy the short walk over to the shops and restaurants of Providence. Don't miss out on this perfect retreat!
Huntsville Real Estate
The median home value in Huntsville, AL is $148,300. This is lower than the county median home value of $163,900. The national median home value is $219,700. The average price of homes sold in Huntsville, AL is $148,300. Approximately 51.85% of Huntsville homes are owned, compared to 37.63% rented, while 10.52% are vacant. Huntsville real estate listings include condos, townhomes, and single family homes for sale. Commercial properties are also available. If you see a property you’re interested in, contact a Huntsville real estate agent to arrange a tour today!
Huntsville, Alabama 35806 has a population of 190,501. Huntsville 35806 is less family-centric than the surrounding county with 27.21% of the households containing married families with children. The county average for households married with children is 31.56%.
The median household income in Huntsville, Alabama 35806 is $51,926. The median household income for the surrounding county is $61,318 compared to the national median of $57,652. The median age of people living in Huntsville 35806 is 36.9 years.
Huntsville Weather
The average high temperature in July is 90 degrees, with an average low temperature in January of 29.9 degrees. The average rainfall is approximately 55.1 inches per year, with 2.3 inches of snow per year.
