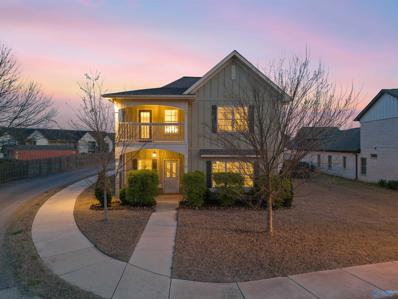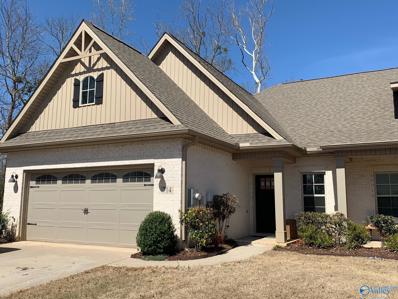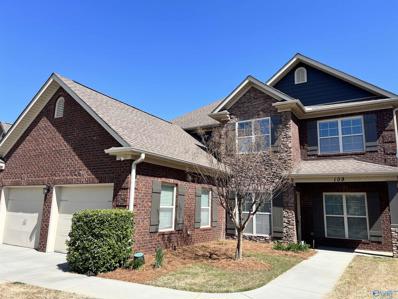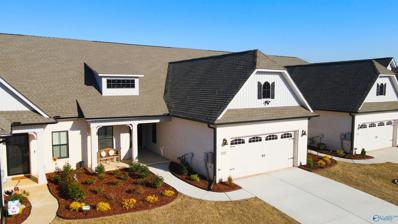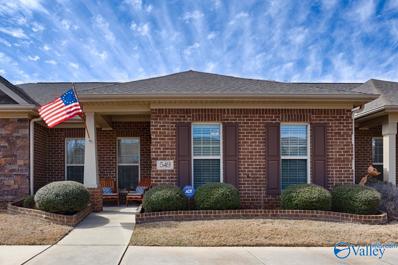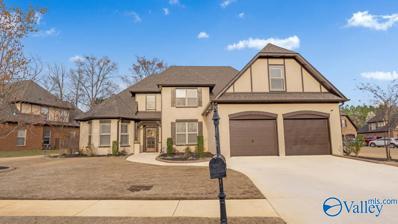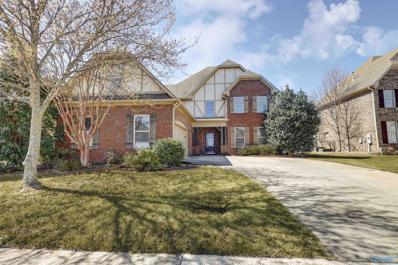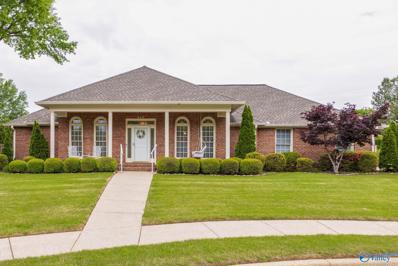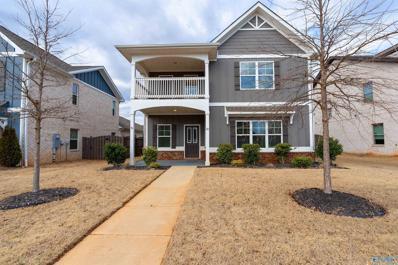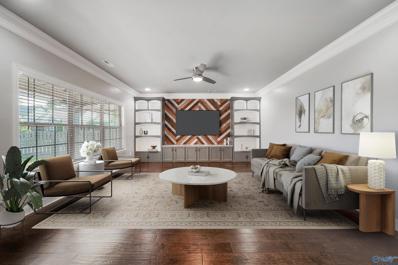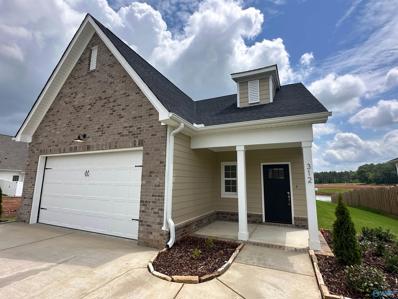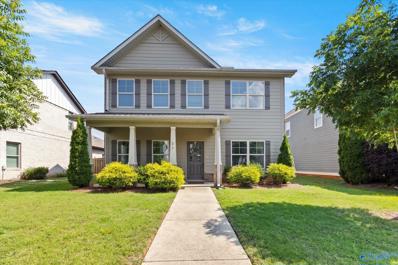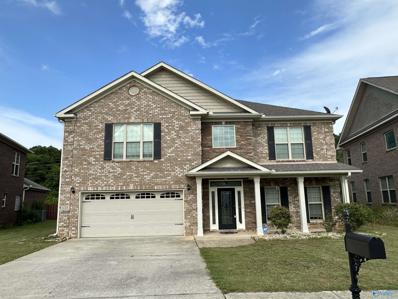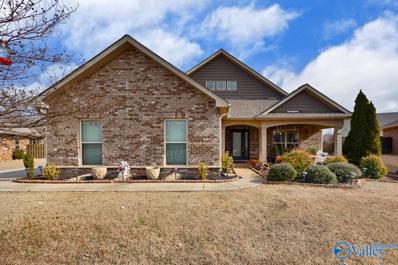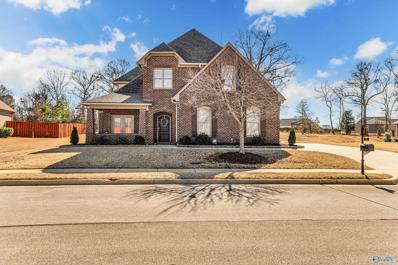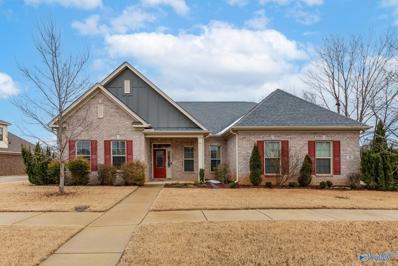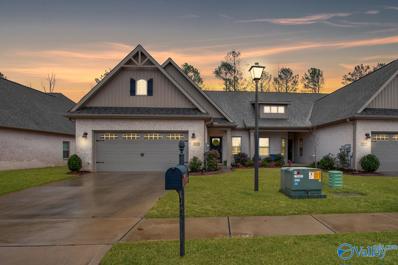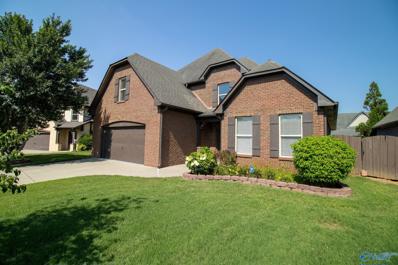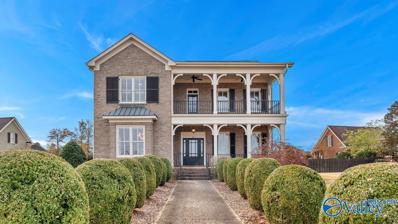Huntsville AL Homes for Sale
- Type:
- Single Family
- Sq.Ft.:
- 2,700
- Status:
- Active
- Beds:
- 4
- Year built:
- 2019
- Baths:
- 3.50
- MLS#:
- 21856081
- Subdivision:
- Lake Forest
ADDITIONAL INFORMATION
Seller offering $5000 buydown concession with full price offer. Welcome to Lake Forest, a resort-style waterfront community with a pool, tennis, clubhouse, gym & fishing. This home has so many designer details! The great room has stunning hardwood floors and a cozy fireplace. A light-filled dining area with coffered ceilings opens to the kitchen with a granite island and sleek SS appliances. The primary suite is a tranquil retreat featuring a spa-like bathroom with dual vanities, a garden tub, and a spacious walk-in closet. Outdoor living is equally impressive, with a covered patio featuring a second fireplace for cozy evenings and a fenced backyard for privacy. Great Location!
- Type:
- Townhouse
- Sq.Ft.:
- 1,755
- Status:
- Active
- Beds:
- 3
- Year built:
- 2019
- Baths:
- 2.00
- MLS#:
- 21855947
- Subdivision:
- The Waters
ADDITIONAL INFORMATION
TOWNHOUSE END UNIT IN A CUL-DE-SAC! FRESH PAINT, NEW CARPET! THIS 3 BEDROOM PLAN OFFERS WALK IN CLOSETS IN EACH BEDROOM! AN OPEN FLOORPLAN WITH GRANITE, BACKSPLASH, PANTRY AND EAT IN BAR! TREY CEILING AND FIREPLACE IN THE GREAT ROOM! MASTER SUITE WITH TILE SHOWER AND SOAKER TUB! FENCED YARD SPACE! COVERED FRONT PORCH AREA AND COVERED BACK PATIO!
- Type:
- Single Family
- Sq.Ft.:
- 2,804
- Status:
- Active
- Beds:
- 4
- Lot size:
- 0.2 Acres
- Year built:
- 2013
- Baths:
- 3.00
- MLS#:
- 21855797
- Subdivision:
- Natures Landing At The Reserve
ADDITIONAL INFORMATION
Well maintained 4 bedroom home in city of Madison, convenient to Redstone Arsenal,airport,Town Madison to include shopping, dining and Trash Panda stadium. Open living space with coffered ceilings, woodfloors, crown molding, gas log fireplace, private study or 4th bedroom. Spacious well appointed Kitchen w L center island, granite tops, pantry, SS appliances includes refrigerator, gas stove cooking at it's finest, new dishwasher! Private primary suite is on upper level with large windows for natural lighting, vaulted ceilings and a super L walk in closet! Bath includes sep. shower, garden tub, dbl. vanities, water closet. add 2 bdrm with vaulted ceilings & walkin closets. Covered patio
- Type:
- Townhouse
- Sq.Ft.:
- 1,868
- Status:
- Active
- Beds:
- 3
- Year built:
- 2022
- Baths:
- 2.00
- MLS#:
- 21855617
- Subdivision:
- Estuary At Nature Walk
ADDITIONAL INFORMATION
MOVE IN READY NOW! Beautiful Fully Loaded Townhome convenient to anything and everything. This spacious home offers the best in a 3 Bedroom/2 bath. The kitchen has solid counter tops with a gas stove for all the big FAMILY gatherings along with the cozy porch swing to enjoy those wonderful spring days. This is a MUST-see home!! This home also comes equipped with a full Ring Security system, two LARGE TV's, Kitchen Refrigerator, PLUS a Washer and Dryer!
- Type:
- Townhouse
- Sq.Ft.:
- 1,744
- Status:
- Active
- Beds:
- 3
- Lot size:
- 0.08 Acres
- Year built:
- 2014
- Baths:
- 1.75
- MLS#:
- 21855596
- Subdivision:
- Magnolia Village
ADDITIONAL INFORMATION
Full brick townhome with spacious living areas, high trey ceiling, wainscotting and corner block crown molding. Gas range, stainless steel appliances, spacious granite countertops and plus size pantry in the kitchen. Primary suite on back of home separated from main areas. Large size secondary bedrooms to house your guests comfortably or set up a great home office space. Frameless glass in showers in both baths. Covered patio and open air patio in private courtyard. Rear entry garage with loads of built-in cabinetry for all your storage needs. Low maintenance 1 level living in a very walkable neighborhood. Access to Lake Forests' pool, tennis courts, fitness room, and beautiful walking trail
- Type:
- Single Family
- Sq.Ft.:
- 3,187
- Status:
- Active
- Beds:
- 5
- Lot size:
- 0.35 Acres
- Year built:
- 2008
- Baths:
- 3.00
- MLS#:
- 21855429
- Subdivision:
- Natures Landing At The Reserve
ADDITIONAL INFORMATION
Discover this stunning home nestled on a quiet cul-de-sac. Boasting spacious vaulted ceilings in the living room, gleaming hardwoods in the great room and dining room, and stylish tile in the kitchen, breakfast area, and office, it exudes both charm and practicality. Stay cozy with two gas fireplaces while the extended garage provides ample storage. With an extra bedroom and full bath on the main level, and three additional bedrooms, a loft area, and another full bath upstairs, there's plenty of space for everyone. The 5th bedroom can serve as a bonus area, offering versatility. Outside, the expansive backyard is enveloped by a privacy fence, providing a serene retreat
- Type:
- Single Family
- Sq.Ft.:
- 3,123
- Status:
- Active
- Beds:
- 4
- Lot size:
- 0.24 Acres
- Year built:
- 2007
- Baths:
- 2.50
- MLS#:
- 21855240
- Subdivision:
- Lake Forest
ADDITIONAL INFORMATION
Welcome to your new home in Lake Forest! This charming two-story home boasts an inviting open floor plan, perfect for entertaining guests or relaxing. The inviting two-story entry perfectly flows into the living and dining, with two fireplaces. The home features original hardwood floors that add character and charm. Located in the beautiful Lake Forest community, enjoy access to walking trails, a clubhouse, and a community pool! Don't miss out on this wonderful opportunity to make this your new home!
- Type:
- Single Family
- Sq.Ft.:
- 2,867
- Status:
- Active
- Beds:
- 4
- Lot size:
- 0.33 Acres
- Year built:
- 1990
- Baths:
- 2.00
- MLS#:
- 21854619
- Subdivision:
- Edgewater
ADDITIONAL INFORMATION
Welcome Home to 203 Crownwood Court. Absolutely immaculate one-owner ranch-style home in beautiful Edgewater Community Dunhill--a close knit neighborhood with winding streets and cul-de-sacs. Relax and rejuvenate in your sun-filled sitting room, entertain guests in the heated/cooled sunroom overlooking a landscaped lawn, or take a short stroll to enjoy the gorgeous 14-acre Lady Ann Lake. Feeling active? Choose between tennis, swimming, working out, or meeting friends at the clubhouse. Edgewater is just minutes away from premier shopping and entertainment at Town Madison (Toyota Field), as well as Research Park, Redstone Arsenal, Bridge Street, and I-565.
- Type:
- Single Family
- Sq.Ft.:
- 2,700
- Status:
- Active
- Beds:
- 4
- Year built:
- 2020
- Baths:
- 3.50
- MLS#:
- 21854465
- Subdivision:
- Lake Forest
ADDITIONAL INFORMATION
Welcome to your dream home in Lake Forest! This stunning two-story home boasts 4 bedrooms, 3.5 bathrooms & a 2.5 car garage. The dining area features coffered ceilings & the gas fireplace is perfect for relaxing in the living room. The kitchen is a chef's delight, offering granite countertops, gas stove & mini fridge below the island. The Owner's Suite is conveniently situated on the main floor. The Owner's Suite bathroom features separate vanities, soaking tub, tiled shower & a large walk in closet. The second story offers 3 bedrooms & a loft. All upstairs bedrooms include walk in closets & bedroom w the balcony has an ensuite full bathroom. Entertain in the covered patio by the second FP!
- Type:
- Single Family
- Sq.Ft.:
- 2,247
- Status:
- Active
- Beds:
- 3
- Lot size:
- 0.16 Acres
- Year built:
- 2016
- Baths:
- 2.50
- MLS#:
- 21854349
- Subdivision:
- Lake Forest
ADDITIONAL INFORMATION
CORNER LOT in beautiful LAKE FOREST this home offers a blend of modern elegance, convenience and serene lakeside living. Just minutes to Redstone Arsenal and Town Madison, this stylish 3 bed/3 bath home is your perfect landing spot. The property features generously sized bedrooms, open floor plan, granite countertops, covered patio, and fenced yard. Enjoy access to a range of amenities, including community pool, lake, tennis courts, trails, playground, gym and a clubhouse. Convenient to airport, Arsenal Gate 7, Toyota Field and shops!
- Type:
- Single Family
- Sq.Ft.:
- 1,575
- Status:
- Active
- Beds:
- 3
- Baths:
- 2.00
- MLS#:
- 21854224
- Subdivision:
- Overview Park
ADDITIONAL INFORMATION
MOVE-IN READY!! The Kellie Plan is a Charming One Level Home with Vaulted Family Room with Fireplace open to Kitchen. Great Primary Bedroom with Luxury Bath - Double vanity, Oversized Tile Shower, and Walk-in closet! Two other Bedrooms with shared bath. Conveniently Located just minutes from Gate #7 (Martin Road) Redstone Arsenal Entrance, Toyota Field and Town Madison.
- Type:
- Single Family
- Sq.Ft.:
- 2,686
- Status:
- Active
- Beds:
- 5
- Lot size:
- 0.16 Acres
- Year built:
- 2019
- Baths:
- 3.00
- MLS#:
- 21852975
- Subdivision:
- Lake Forest
ADDITIONAL INFORMATION
$5K Buyer Incentive with Full Price Offer! Luxury meets convenience in this stunning 5-bedroom, 3-bathroom, 2-story residence with an array of amenities designed to enhance your lifestyle. Near Redstone Arsenal Gate 7. You'll immediately notice the seamless blend of elegance and functionality as you step inside. The first floor's open layout is ideal for intimate gatherings and entertaining. The chef's kitchen offers granite counters, tile backsplash, gas stove, and double ovens. Upstairs, you'll find the spacious master bedroom with sitting area & private balcony. Located in Lake Forest, community amenities include, pool, gym, playground, & tennis/basketball courts!
- Type:
- Single Family
- Sq.Ft.:
- 3,076
- Status:
- Active
- Beds:
- 5
- Lot size:
- 0.25 Acres
- Year built:
- 2012
- Baths:
- 3.50
- MLS#:
- 21852462
- Subdivision:
- Cambridge
ADDITIONAL INFORMATION
his full brick 2-story house is located in Cambridge subdivision. House offers 5 bedrooms/ 3 full bathrooms and 1 powder room. Covered front/ back porch. Open floor plan with vaulted ceiling in living room and eat-in kitchen with granite counter tops, tile backsplash and stainless steel appliances. Under cabinet lights. Mud room with drop zone. Folding table in laundry. Smooth finished ceilings. Large master with big walk-in closet. New paint through out the house. New carpet in master bedroom.
- Type:
- Single Family
- Sq.Ft.:
- 2,291
- Status:
- Active
- Beds:
- 3
- Lot size:
- 0.31 Acres
- Year built:
- 2014
- Baths:
- 2.50
- MLS#:
- 21852415
- Subdivision:
- Magnolia Village
ADDITIONAL INFORMATION
Kitchen floors updated, new irrigation system, HVAC less than a year old. Located right off Martin road, this home is minutes away from Gate 7, Trash Panda Stadium, and Towne Madison! This open concept home and large kitchen is great for entertaining guest. The primary suite is complete with a spacious ensuite bathroom and an abundance of closet space. Two additional bedrooms offer versatility for guests, a home office, or whatever you need. With access to all Lake Forest amenities, such as resort pool, tennis courts, and lake trails, you don't miss out on the opportunity to make this your forever home. *Preferred lender offering a 1 year rate buy down*
- Type:
- Single Family
- Sq.Ft.:
- 3,197
- Status:
- Active
- Beds:
- 4
- Year built:
- 2010
- Baths:
- 2.50
- MLS#:
- 21852304
- Subdivision:
- Natures Landing At The Reserve
ADDITIONAL INFORMATION
**Assumable loan at 2.3%**. Contemporary 4-bedroom home that boasts a chic design with a secluded main suite on the first level. Three additional bedrooms, three bathrooms, a sophisticated formal living room, and a cozy family room featuring a fireplace. Revel in the charm of vaulted ceilings, gleaming hardwood floors, and elegant crown molding throughout. The kitchen showcases granite and tile accents, a convenient walk-in pantry, an expansive island, and abundant cabinet space. Home was just updated with fresh paint through out and a new roof is on the way. Mins from Redstone Gate 7, Trash Panda Stadium, Bridgestreet, and Cummings Research Park.
- Type:
- Single Family
- Sq.Ft.:
- 3,253
- Status:
- Active
- Beds:
- 3
- Lot size:
- 0.3 Acres
- Year built:
- 2017
- Baths:
- 2.50
- MLS#:
- 21851800
- Subdivision:
- Lake Forest
ADDITIONAL INFORMATION
ELEGANT COMFORT is apparent from the moment you enter this gracious brick home in amenity-rich Lake Forest subdivision. Perfect for entertaining friends and family, the stunning open chef's kitchen will make daily meal prep a joy. The adjacent Great Room overlooks a covered patio ideal for summer grilling with friends in the fenced backyard. An adjoining formal dining room with coffered ceiling and sunroom currently used as a music room. High ceilings create an expansive feel throughout the common areas. Three bedrooms on the main level include a restful Owners Suite with two walk-in closets and glamour bath. Bonus room upstairs with floored walkout storage could serve as fourth bedroom.
- Type:
- Townhouse
- Sq.Ft.:
- 1,734
- Status:
- Active
- Beds:
- 3
- Year built:
- 2019
- Baths:
- 2.00
- MLS#:
- 21851146
- Subdivision:
- The Waters
ADDITIONAL INFORMATION
ZERO DOWN WITH DOWN PAYMENT ASSISTANCE OF $13,950 THROUGH SELLER'S PREFERRED LENDER. CAN BE USED TOWARDS DOWN PAYMENT, CLOSING COSTS, ETC. Gorgeous 1-level full brick end-unit Townhome. Minutes from Gate 7, 565, & Town Madison. Kitchen features shaker-style cabinets, gas cooktop, quartz, & backsplash. Spacious family room, beautiful brick fireplace, wood floors throughout, crown molding & quartz countertops. Isolated owner's-suite & bath has frameless glass tiled shower, soaking tub, double vanities & huge walk-in closet. Covered porches-front & back, 2 car garage. Backs up to a tree line. Maintenance-Free lawn care--taken care of, termite bond, roof replacement fund & more.
- Type:
- Single Family
- Sq.Ft.:
- 2,785
- Status:
- Active
- Beds:
- 4
- Lot size:
- 0.19 Acres
- Year built:
- 2007
- Baths:
- 2.50
- MLS#:
- 21850031
- Subdivision:
- Natures Landing At The Reserve
ADDITIONAL INFORMATION
This is a must see home in one of Huntsvilles most desirable areas! This spacious 4 bed, 3 bath, full brick Tudor style home includes many features & details that exude charm & character. Feel the openness with soaring 18 ft ceilings, vaulted ceilings & trey ceilings. The galley style kitchen is both practical & unique. The isolated master suite is ideal to those that value comfort & privacy. The living room is full of natural light & perfect for festive events or peace & solitude in front of the fireplace. Outdoor features include mature tress, privacy fence, a covered porch (which can be easily modified into a sunroom). Just a short distance to the lake and Redstone Arsenal, tour it today!
$1,100,000
14 King Georges Way Huntsville, AL 35824
- Type:
- Single Family
- Sq.Ft.:
- 5,090
- Status:
- Active
- Beds:
- 4
- Baths:
- 4.50
- MLS#:
- 21848752
- Subdivision:
- Lake Forest
ADDITIONAL INFORMATION
A MUST SEE.... This custom luxury home offers BREATHTAKING LAKE VIEWS as well as spacious rooms that are perfect for entertaining. This move-in-ready open floor plan features a Formal Living with an adjacent Wet Bar Area, a Large Formal Dining Room adjacent to a Chef's Kitchen which is open to the Great Room and the Keeping Room (Both rooms feature Gas Log Fireplaces). Owners' Suites located on both levels. This charmer features lots of wainscoting & trim, beautiful stone and tile work, Central Vacuum, Security & Irrigation Systems. New Rinnai Tankless Hot Water Heater.
Huntsville Real Estate
The median home value in Huntsville, AL is $148,300. This is lower than the county median home value of $163,900. The national median home value is $219,700. The average price of homes sold in Huntsville, AL is $148,300. Approximately 51.85% of Huntsville homes are owned, compared to 37.63% rented, while 10.52% are vacant. Huntsville real estate listings include condos, townhomes, and single family homes for sale. Commercial properties are also available. If you see a property you’re interested in, contact a Huntsville real estate agent to arrange a tour today!
Huntsville, Alabama 35824 has a population of 190,501. Huntsville 35824 is less family-centric than the surrounding county with 27.21% of the households containing married families with children. The county average for households married with children is 31.56%.
The median household income in Huntsville, Alabama 35824 is $51,926. The median household income for the surrounding county is $61,318 compared to the national median of $57,652. The median age of people living in Huntsville 35824 is 36.9 years.
Huntsville Weather
The average high temperature in July is 90 degrees, with an average low temperature in January of 29.9 degrees. The average rainfall is approximately 55.1 inches per year, with 2.3 inches of snow per year.
