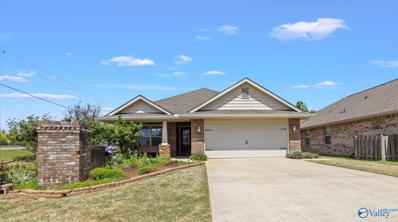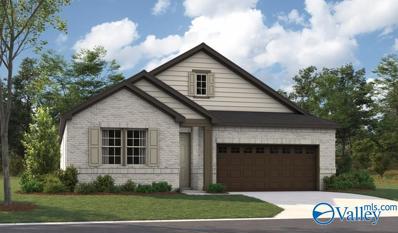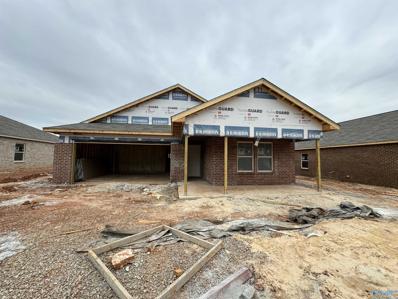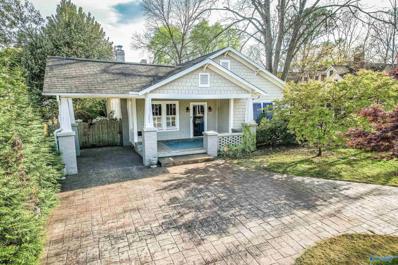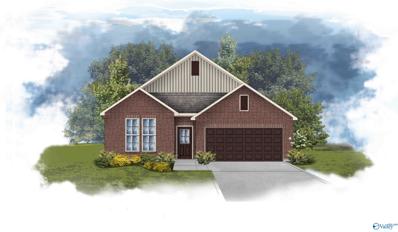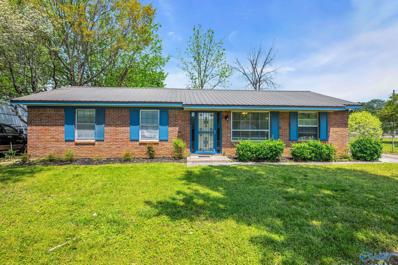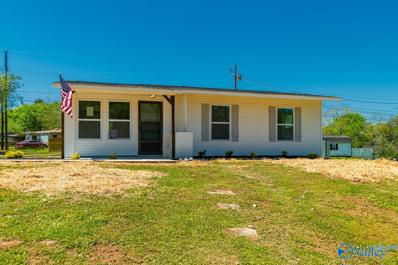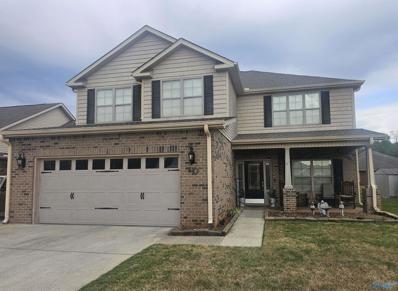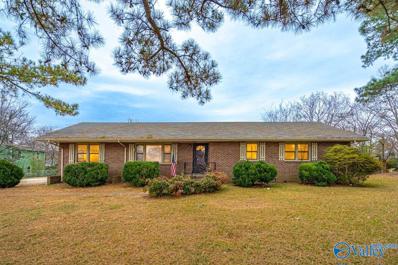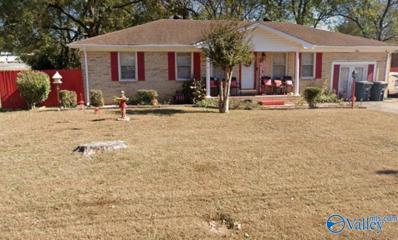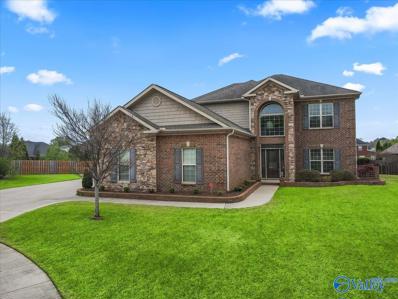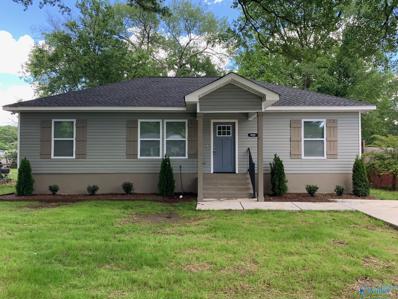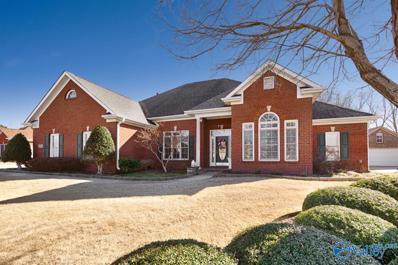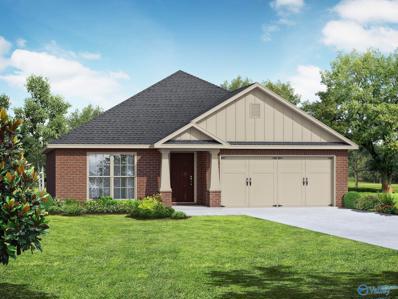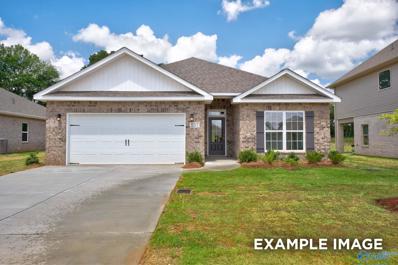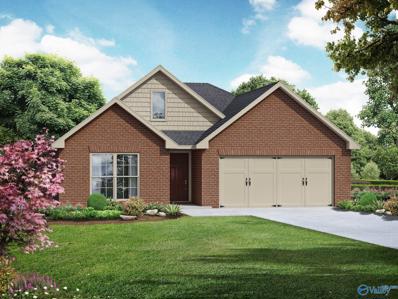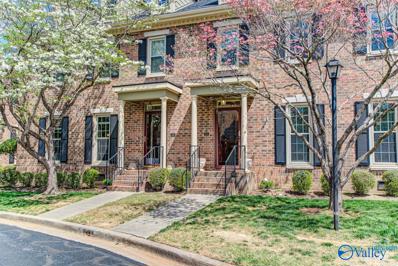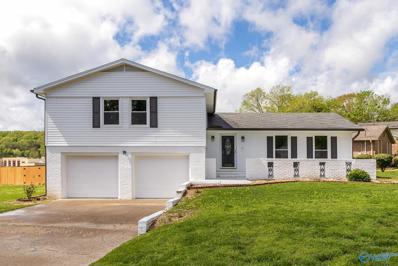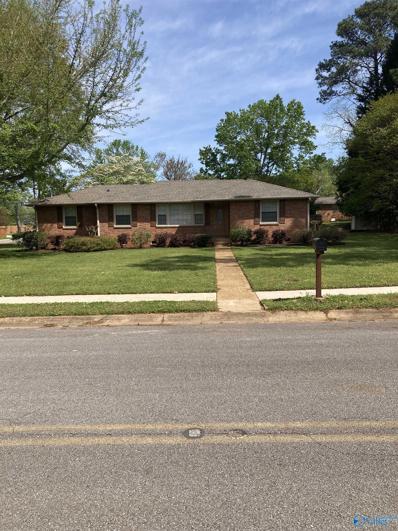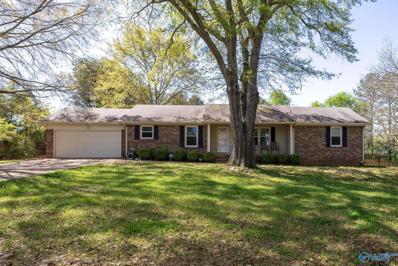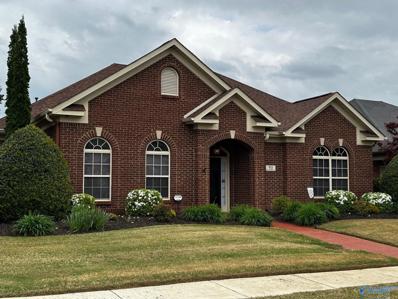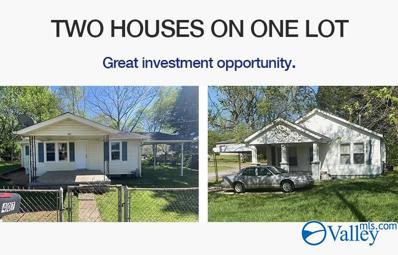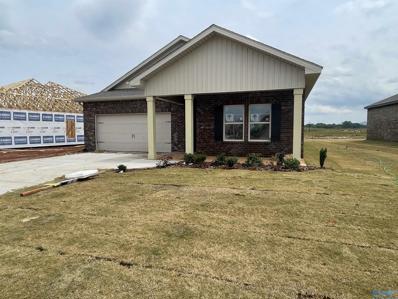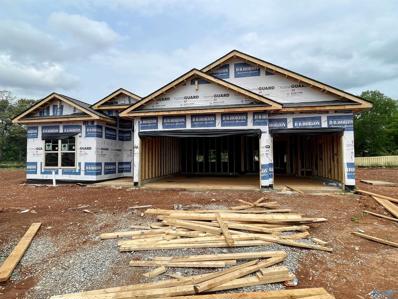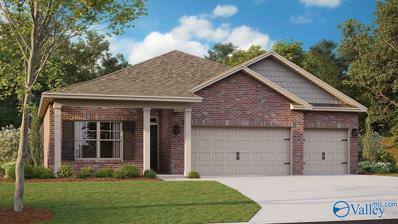Huntsville AL Homes for Sale
- Type:
- Single Family
- Sq.Ft.:
- 1,680
- Status:
- Active
- Beds:
- 3
- Lot size:
- 0.27 Acres
- Year built:
- 2010
- Baths:
- 2.00
- MLS#:
- 21858337
- Subdivision:
- Research Station
ADDITIONAL INFORMATION
This 3-bedroom, 2-bathroom home located in a prime location offers both comfort and convenience. Situated on a spacious corner lot with a variety of fruit trees including apples, peaches, plums, and mulberries that creates a serene setting. Inside, features include beautiful hardwood floors throughout, complemented by soft carpeting in bedrooms. The master bedroom offers privacy and includes a large walk-in closet and glamour bathroom. The open-plan kitchen features a curved island with granite countertops and a sitting area. Additional features include a large screened-in covered back porch and heated and cooled garage with a separate office space.
- Type:
- Single Family
- Sq.Ft.:
- 2,026
- Status:
- Active
- Beds:
- 3
- Lot size:
- 0.21 Acres
- Year built:
- 2024
- Baths:
- 2.00
- MLS#:
- 21858348
- Subdivision:
- Grand Hollow
ADDITIONAL INFORMATION
ASK ABOUT LIMITED TIME SPECIAL FINANCING! Included Features: A covered entry, a generous study, a well-appointed kitchen showcasing a large island and an adjacent dining room, an inviting great room with additional windows, a secluded primary suite boasting a roomy walk-in closet and a private bath with a tiled shower, two secondary bedrooms, a shared hall bath, a convenient laundry and a cheerful covered patio. Beautiful interior features selected by our home gallery professional. the pictures shown are examples.
- Type:
- Single Family
- Sq.Ft.:
- 2,016
- Status:
- Active
- Beds:
- 5
- Lot size:
- 0.19 Acres
- Baths:
- 3.00
- MLS#:
- 21858346
- Subdivision:
- Deerfield
ADDITIONAL INFORMATION
Under Construction-MOVE IN READY! ***ASK ME ABOUT OUR CURRENT INCENTIVES AS WELL AS SPECIAL RATES! The Lakeside floor plan features five bedrooms with the living and dining rooms connected to the kitchen. The owner’s suite is large and includes a walk-in closet. With five bedrooms and three baths, this home has space for everyone. Enjoy the gorgeous views of the mountains in the back drop! Call today! Estimated completion - July
- Type:
- Single Family
- Sq.Ft.:
- 1,998
- Status:
- Active
- Beds:
- 3
- Lot size:
- 0.16 Acres
- Year built:
- 1940
- Baths:
- 2.50
- MLS#:
- 21858324
- Subdivision:
- Monte Vista
ADDITIONAL INFORMATION
***Open House cancelled*** Built in 1940, this historic-era Bungalow is loaded with charm! 3 BR, 2.5 BA single-lvl with concrete (Hardi) shingle siding. Interior w/ all HW flooring or tile! Orig. trim work w/9 ft. celings and crown mould, all rooms! Lg MBA added by owners. Updated kitchen with granite counters, lots of cabinets, eat-in kitchen and sunrm/keeping in rear leading to cov. back porch. Huge BR's and lots of storage space. Plantation shutters inside and adj. Bermuda shutters out. Covered front porch and patio both w/ lg seating areas. TV remains. Beautiful landscaping with loads of Jap. Maples variants & Stor. shed in rear. Steps from Twickenham and Downtown across California St.!
- Type:
- Single Family
- Sq.Ft.:
- 1,858
- Status:
- Active
- Beds:
- 3
- Lot size:
- 0.21 Acres
- Baths:
- 2.00
- MLS#:
- 21858307
- Subdivision:
- Crystal Creek
ADDITIONAL INFORMATION
Under Construction-The TRILLIUM IV I in Crystal Creek community offers a 3 bedroom, 2 full bath open and split design. Upgrades added (list attached). Features: double vanity, garden tub, separate shower, and walk-in closet (opens to laundry) in master suite, kitchen island, walk-in pantry, covered front and rear porch, boot bench in mudroom, pendant and recessed lighting, crown molding, framed mirrors in the bathrooms, smart connect Wi-Fi thermostat, landscaping package, gutters and downspouts, stone address blocks, and more! Energy Efficient Features: kitchen appliance package with gas range, vinyl low E-3 tilt-in windows, tankless gas water heater, and more! Energy Star Certified.
- Type:
- Single Family
- Sq.Ft.:
- 1,913
- Status:
- Active
- Beds:
- 5
- Year built:
- 1957
- Baths:
- 4.00
- MLS#:
- 21858234
- Subdivision:
- Chapman Acres
ADDITIONAL INFORMATION
Perfectly positioned home near UAH, 5 Points, 72 and downtown! This 5-bed, 4-bath has 3 ensuites!!! This gem offers vast potential with its spacious layout and large outdoor area. While it may need a small touch of TLC to make it yours, envision the possibilities to create your dream sanctuary. The large outbuilding has endless possibilities with its own electric meter. With some personalized upgrades, this home has the potential to become your perfect haven. Right around the corner you can enjoy the neighborhood pool with a purchased membership. Move right in with washer, dryer and refrigerator to stay with the home! Great storage throughout!
- Type:
- Single Family
- Sq.Ft.:
- 900
- Status:
- Active
- Beds:
- 3
- Lot size:
- 0.25 Acres
- Year built:
- 1959
- Baths:
- 1.00
- MLS#:
- 21858250
- Subdivision:
- Edmonton Heights
ADDITIONAL INFORMATION
***OPEN HOUSE 4/21 2-4PM*** Explore this exquisite 3-bedroom, 1-bathroom residence boasting a host of modern amenities. Equipped with a new LG stainless-steel washer & dryer, new kitchen appliances, new HVAC system, upgraded plumbing, new windows, new cabinets, alongside granite countertops complemented by luxury vinyl plank flooring throughout. The bathroom showcases luxury tiled flooring and a tiled shower. Don't miss out on this fully remodeled home!
- Type:
- Single Family
- Sq.Ft.:
- 2,988
- Status:
- Active
- Beds:
- 5
- Year built:
- 2010
- Baths:
- 3.50
- MLS#:
- 21858301
- Subdivision:
- Research Station
ADDITIONAL INFORMATION
Location, Location, Location! This home is convenient to everything and is approximately 11 minutes away from Redstone Arsenal and the Trash Panda field. Don't miss out on this 5 bedroom, 3.5 bath home that also has a loft and office! Ceilings are 10ft and smooth. This home boasts LVP and Hardwoods with a neutral paint color throughout. The kitchen has been updated with Quartz countertops and the bathrooms have granite. Call today to see this home! Roof is less than 5 years old. Shed in the backyard to remain.
- Type:
- Single Family
- Sq.Ft.:
- 2,369
- Status:
- Active
- Beds:
- 4
- Baths:
- 2.50
- MLS#:
- 21858294
- Subdivision:
- Weatherly Heights
ADDITIONAL INFORMATION
Welcome home to this beautiful 4-bedroom 3-bath home. This ranch style home offers a sunroom connected to a big, fully, fenced in back yard with deck and covered patio that gives you all the outdoor living/entertaining space that you need. Call today to book your viewing. All facts to be verified by purchaser.
- Type:
- Single Family
- Sq.Ft.:
- 1,701
- Status:
- Active
- Beds:
- 3
- Lot size:
- 0.32 Acres
- Year built:
- 1964
- Baths:
- 2.00
- MLS#:
- 21858259
- Subdivision:
- Rutledge Heights
ADDITIONAL INFORMATION
See this full brick home near shopping, entertainment, minutes away from universities, Redstone Arsenal, and downtown. Features 3 bedrooms with 2 full baths, and a bonus/bedroom with outside access making this home great for entertaining in the large rear yard and amazing patio! Neat and well maintained property is waiting for more love.
- Type:
- Single Family
- Sq.Ft.:
- 3,109
- Status:
- Active
- Beds:
- 5
- Lot size:
- 0.34 Acres
- Year built:
- 2013
- Baths:
- 3.50
- MLS#:
- 21858247
- Subdivision:
- Stones Throw At The Reserve
ADDITIONAL INFORMATION
Welcome to your ideal home! This impressive brick 2-story is just moments from Redstone Arsenal's main gate. With a luxurious main-level primary suite, a 3-car garage, 5 bedrooms, 3.5 baths, and a versatile rec room, comfort abounds! Tucked away in a serene cul-de-sac, enjoy outdoor living on the screened porch and expansive deck. Plus, a chef's dream kitchen awaits with a gas range, microwave, double ovens, and a spacious island. The primary suite is on the main level and has tray ceilings & a large glamour bath. Sidewalks throughout the neighborhood, it is convenient to Town Madison restaurants & shops. Don't miss out on this perfect blend of luxury and convenience!
- Type:
- Single Family
- Sq.Ft.:
- 1,250
- Status:
- Active
- Beds:
- 3
- Lot size:
- 0.27 Acres
- Baths:
- 1.75
- MLS#:
- 21858216
- Subdivision:
- F K Noojins Hillandale
ADDITIONAL INFORMATION
Welcome to your brand-new home in the heart of Huntsville! This stunning 3-bedroom, 2-bathroom home offers modern living in a prime location. Step inside to discover an open-concept layout, perfect for both entertaining and everyday living. The master bedroom is a true retreat, complete with a walk-in closet and a luxurious en-suite bathroom. Two additional bedrooms offer flexibility for guests, a home office, or a hobby room. A second full bathroom and a laundry room complete the layout. Located just minutes from downtown Huntsville, this home offers easy access to shopping, dining, entertainment, and major highways. Don't miss this opportunity to own a new construction home in Huntsville!
- Type:
- Single Family
- Sq.Ft.:
- 2,333
- Status:
- Active
- Beds:
- 4
- Lot size:
- 0.42 Acres
- Year built:
- 2004
- Baths:
- 2.50
- MLS#:
- 21858206
- Subdivision:
- Jacobs Cove
ADDITIONAL INFORMATION
Very beautiful 4 BR 2.5 BA Rancher located in established Jacobs Cove community. This Woodland Homes Foxwood B floor plan boasts trey ceilings in living room and master, crown molding, granite countertops, recessed lighting, hardwood, tile and carpet. A two-car attached and 24'x36' two-car detached garage and covered, extended patio. This home is a must-see!
- Type:
- Single Family
- Sq.Ft.:
- 1,964
- Status:
- Active
- Beds:
- 4
- Lot size:
- 0.22 Acres
- Baths:
- 2.00
- MLS#:
- 21858199
- Subdivision:
- Spragins Cove
ADDITIONAL INFORMATION
Proposed Construction- Show off your style with the Daphne’s open-concept floor plan! Featuring tons of natural light, the family room is perfect for entertaining, and the home’s kitchen features an adorable breakfast nook. The Master Suite offers plenty of space, and its walk-in closet has room to spare. Make it your own with The Daphne’s flexible floor plan, featuring an optional fourth bedroom. The Daphne really shines with its abundance of storage space and long entry way opening up into an inviting living space. Whether this is your first or forever home, the versatility of this home is sure to meet the needs of many.
- Type:
- Single Family
- Sq.Ft.:
- 2,136
- Status:
- Active
- Beds:
- 4
- Lot size:
- 0.22 Acres
- Baths:
- 3.00
- MLS#:
- 21858196
- Subdivision:
- Spragins Cove
ADDITIONAL INFORMATION
Proposed Construction-The Everett Plan exudes elegance with its expansive single-story layout spanning over 2100 square feet. This ranch-style residence boasts four spacious bedrooms and three luxurious bathrooms, including a separate garden tub and shower for added refinement. The interior is adorned with luxury vinyl floors that add a both beauty and longevity, complemented by high 9-foot ceilings throughout that highlight the feel of spaciousness in every room. The kitchen features granite countertops, enhancing both functionality and elegance. Situated on a large lot backing up to a serene wooded area, this hidden gem in the Spragins Cove Community.
- Type:
- Single Family
- Sq.Ft.:
- 1,620
- Status:
- Active
- Beds:
- 3
- Lot size:
- 0.22 Acres
- Baths:
- 2.00
- MLS#:
- 21858194
- Subdivision:
- Spragins Cove
ADDITIONAL INFORMATION
Proposed Construction-Within this cozy, one-level home lies a modern use of space. From the kitchen’s large island to the family room’s spacious open-concept, you’re surrounded by owner-centric design. The two-car garage gives you extra storage space, and the large, covered back porch encourages you to sit down, kick your feet up, and enjoy the breeze. Back inside, the isolated Master Suite features a beautiful bathroom layout – complete with a large walk-in closet. Make it your own with The Franklin’s flexible floor plan, featuring an alternative Master Bath layout and extra storage space. Just know that offerings vary by location.
- Type:
- Condo
- Sq.Ft.:
- 2,114
- Status:
- Active
- Beds:
- 3
- Year built:
- 1988
- Baths:
- 1.75
- MLS#:
- 21858160
- Subdivision:
- Maxwell Place Condos
ADDITIONAL INFORMATION
Don't miss this large two story condo at prestigious Maxwell Place in S. HSV! Downstairs Master w/custom tile shower dual vanities and granite counters. Gleaming hardwoods and crown molding through out living area. Granite in kitchen and 2nd bath. Large 2 car garage with workshop and floored/lighted stand up attic for storage. Upstairs bonus and media room. Large carpeted bedrooms. Gas fireplace. Private pool for residents and guests. Rear entry garage on dead end drive, adjacent to large common area (very safe for kids and family)! Very close to Redstone Arsenal Martin Rd. gate and some of the best shopping and dining in HSV!
- Type:
- Single Family
- Sq.Ft.:
- 2,115
- Status:
- Active
- Beds:
- 4
- Year built:
- 1968
- Baths:
- 2.25
- MLS#:
- 21858151
- Subdivision:
- Cedar Gate Estates
ADDITIONAL INFORMATION
Gorgeous 4 bedroom 3 bath in Cedar Gate Estates! All new interior paint. Updated kitchen and baths. New windows and vinyl siding. New gutters. Large corner lot. Privacy fence. 2 car garage. Hurry!
- Type:
- Single Family
- Sq.Ft.:
- 1,190
- Status:
- Active
- Beds:
- 3
- Lot size:
- 0.6 Acres
- Baths:
- 1.25
- MLS#:
- 21858145
- Subdivision:
- Fleming Meadows
ADDITIONAL INFORMATION
This beautiful home has sparkling hardwood floors, new kitchen, tile flooring, new hall bath with a shower. It has three bedrooms and an attached garage. The house is on an extraordinarily large flat corner lot with beautiful landscaping and mature trees.
- Type:
- Single Family
- Sq.Ft.:
- 2,484
- Status:
- Active
- Beds:
- 4
- Lot size:
- 0.93 Acres
- Year built:
- 1986
- Baths:
- 2.75
- MLS#:
- 21858123
- Subdivision:
- Stix
ADDITIONAL INFORMATION
2,484 4Bed/3Bath rare find w/Basement and .93 of an acre in Monrovia! Primary bed/bath with two addl bedrooms located on main floor. A bedroom, bathroom, Game room, bonus room and kitchenette located in basement. Plenty of fenced in yard to play around and NO HOA! Second driveway to make parking addl vehicles/RV or trailers an ease along with outside storage shed. New Paint and Carpet.
- Type:
- Single Family
- Sq.Ft.:
- 2,370
- Status:
- Active
- Beds:
- 4
- Year built:
- 2008
- Baths:
- 2.00
- MLS#:
- 21858093
- Subdivision:
- Lake Forest
ADDITIONAL INFORMATION
Steve Steele Carriage Home in Lake Forest .2273 sq ft. One owner. 4 beds, 2 baths. Roof replaced, 2022. Neutral colors throughout. Wood floors in main living area,Tile in wet areas, carpet in bedrooms. Living area, gas fire (w blower), Open to dining area.Primary bedroom w/en-suite bath.Tub, Sep shower, dual vanities, builtin linen cupboard. One bedroom currently used as office. Kitchen has a generous breakfast area and access to garage. Enclosed, covered porch, big enough for table and chairs, enclosed patio area. HOA $600 per yr inc pool, tennis courts clubhouse, work out room.Tot lot play area. Walking paths. One mile from local shopping, Gate 7 Redstone Arsenal. 5 mins to Air
- Type:
- Single Family
- Sq.Ft.:
- 1,001
- Status:
- Active
- Beds:
- 2
- Lot size:
- 0.23 Acres
- Baths:
- 1.00
- MLS#:
- 21858101
- Subdivision:
- Kildare Estates
ADDITIONAL INFORMATION
Great investment opportunity to buy 2 homes on one corner lot - 407 Wind Avenue NW & 2516 Virginia Blvd NW. Both homes are 2BR and 1 Bath. Wind Ave has been renovated, Virginia Blvd has not been renovated. 407 Wind Ave is 683 Sq ft & and 2516 Virginia is 1001 Sq ft.
- Type:
- Single Family
- Sq.Ft.:
- 2,016
- Status:
- Active
- Beds:
- 5
- Lot size:
- 0.2 Acres
- Year built:
- 2024
- Baths:
- 3.00
- MLS#:
- 21858096
- Subdivision:
- Grand Hollow
ADDITIONAL INFORMATION
Under Construction- Est. Close MAY 2024 - Just in time for spring! The Lakeside! Incredibly thoughtful floor plan. MUST SEE! Picture yourself living in this idyllic community where you’ll find beautiful views of the charming countryside and wonderful amenities featuring a pool, pickleball courts, dog park, and tot lot! This home is truly made for both entertaining and everyday living. An open floor plan, high ceilings, a spacious kitchen with granite countertops, and cabinets with crown and designer knobs. The large primary suite offers a beautifully tiled shower, garden tub, and a double vanity with quartz countertops for a peaceful getaway. This home also includes smart features!
- Type:
- Single Family
- Sq.Ft.:
- 2,361
- Status:
- Active
- Beds:
- 4
- Lot size:
- 0.32 Acres
- Baths:
- 3.00
- MLS#:
- 21858095
- Subdivision:
- Grand Hollow
ADDITIONAL INFORMATION
Under Construction- Est close JULY! The Destin! Picture yourself living in this idyllic community where you’ll find beautiful views of the charming countryside and wonderful amenities featuring a pool, pickleball courts, dog park, and tot lot! This charming, single-story rancher is truly made for everyday living. On a large .32 acre cul-de-sac lot, this home features an open floor plan, high ceilings, granite countertops, and cabinets with crown molding and designer knobs. The Primary suite offers a beautifully tiled shower, garden tub, and a double vanity with quartz countertops. Smart Home features include a security system, audio/video doorbell, keyless entry!
- Type:
- Single Family
- Sq.Ft.:
- 2,019
- Status:
- Active
- Beds:
- 4
- Lot size:
- 0.21 Acres
- Baths:
- 3.00
- MLS#:
- 21858092
- Subdivision:
- Grand Hollow
ADDITIONAL INFORMATION
Under Construction-Est Close JULY! This home is a true beauty, The Madison! Picture yourself starting the summer in this idyllic community where you’ll find beautiful views of the charming countryside and wonderful amenities featuring a pool, pickleball courts, dog park, and tot lot! This home is truly made for both entertaining and everyday living. This 3 car, 4bed, 3bath home features an open floor plan, high ceilings, an abundance of natural light, a spacious kitchen with granite countertops, and cabinets with crown and designer knobs. The primary suite offers a beautifully tiled shower, garden tub, and a double vanity with quartz countertops for a peaceful getaway. The 3rd bedroom offers
Huntsville Real Estate
The median home value in Huntsville, AL is $320,990. This is higher than the county median home value of $163,900. The national median home value is $219,700. The average price of homes sold in Huntsville, AL is $320,990. Approximately 51.85% of Huntsville homes are owned, compared to 37.63% rented, while 10.52% are vacant. Huntsville real estate listings include condos, townhomes, and single family homes for sale. Commercial properties are also available. If you see a property you’re interested in, contact a Huntsville real estate agent to arrange a tour today!
Huntsville, Alabama has a population of 190,501. Huntsville is less family-centric than the surrounding county with 26.53% of the households containing married families with children. The county average for households married with children is 31.56%.
The median household income in Huntsville, Alabama is $51,926. The median household income for the surrounding county is $61,318 compared to the national median of $57,652. The median age of people living in Huntsville is 36.9 years.
Huntsville Weather
The average high temperature in July is 90 degrees, with an average low temperature in January of 29.9 degrees. The average rainfall is approximately 55.1 inches per year, with 2.3 inches of snow per year.
