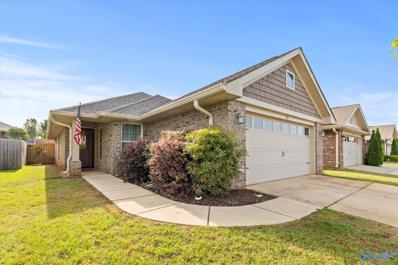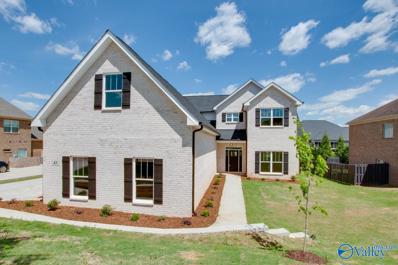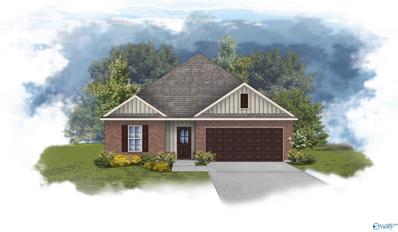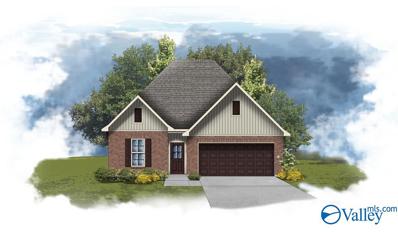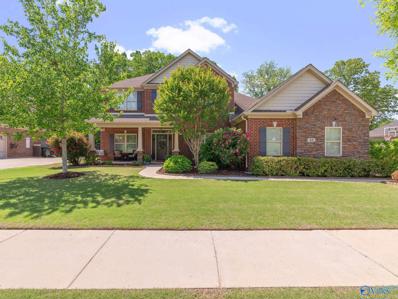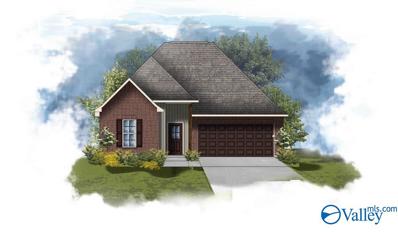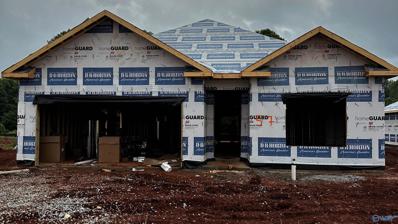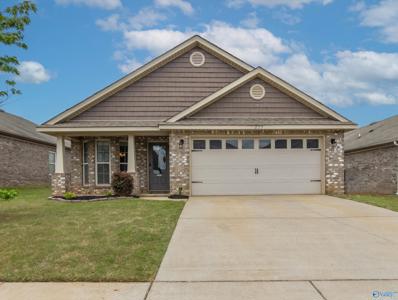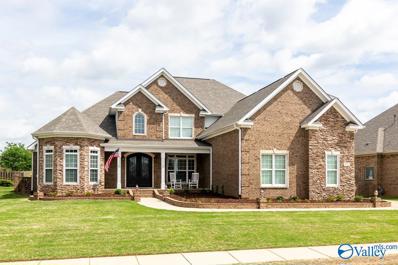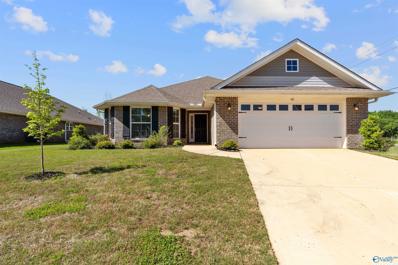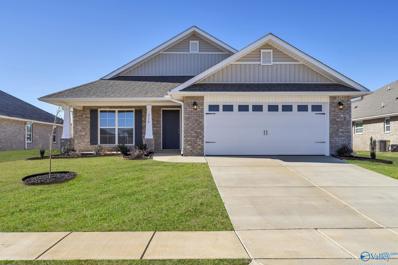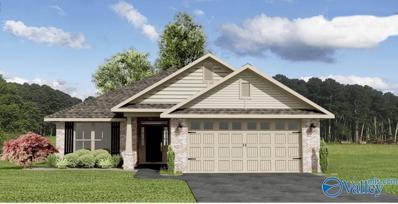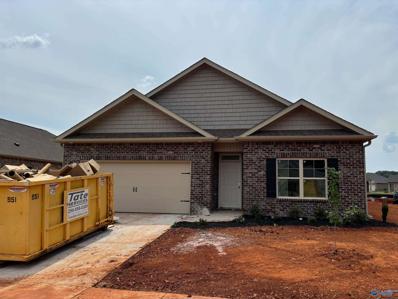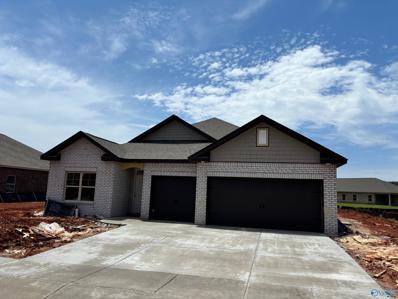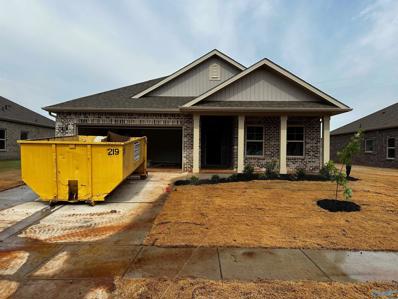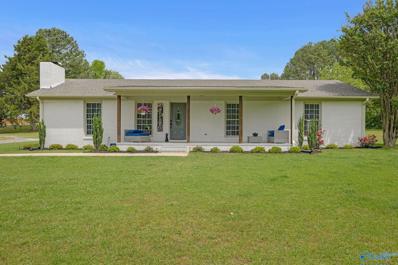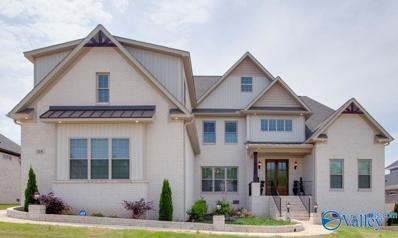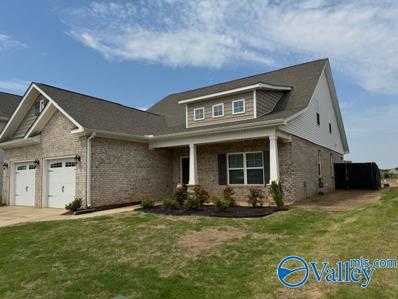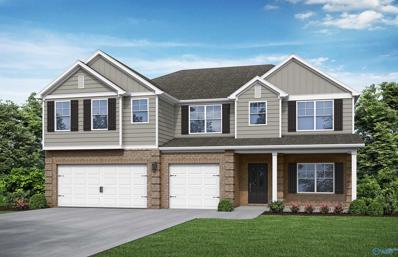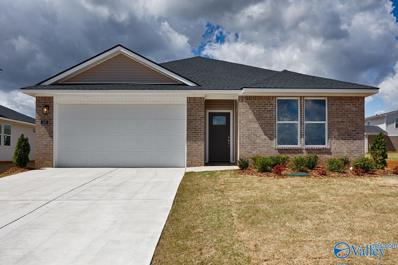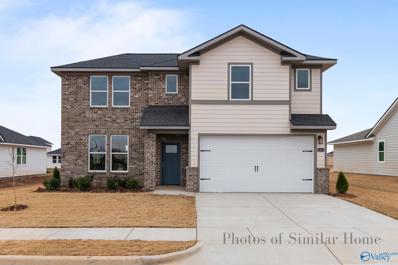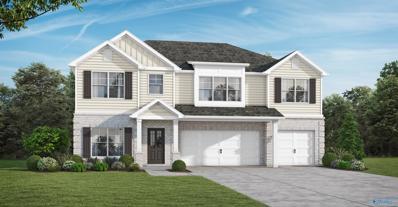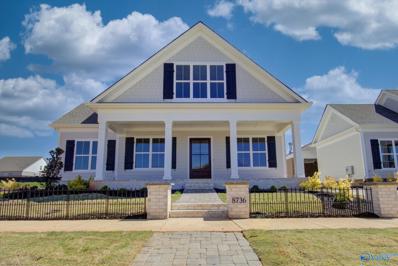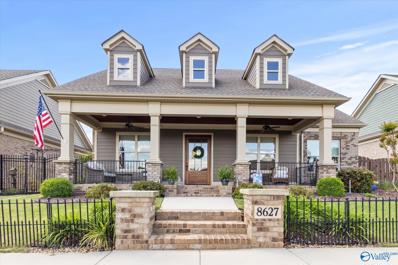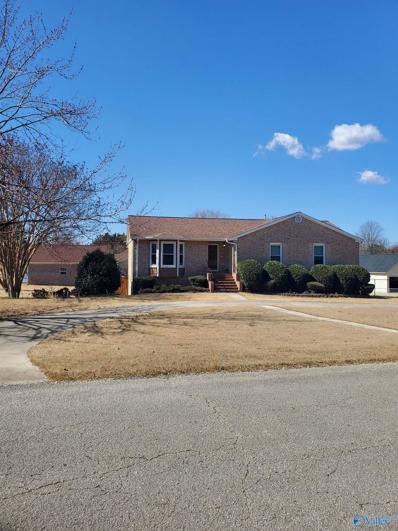Madison AL Homes for Sale
- Type:
- Single Family
- Sq.Ft.:
- 1,593
- Status:
- Active
- Beds:
- 3
- Lot size:
- 0.13 Acres
- Year built:
- 2018
- Baths:
- 2.00
- MLS#:
- 21859816
- Subdivision:
- Savannah
ADDITIONAL INFORMATION
*OPEN HOUSE Sunday 5/19 from 4-6PM* Check out this beautiful home that offers a large living room, separate dinning and stainless appliances in the kitchen. To the rear of the living room you will find the isolated master suite with a walk in closet, double vanity, garden tub with separate shower. On the opposite end of the home you will find the two bedrooms, guest bathroom, and a walk-in laundry room. In the backyard you're greeted with a covered patio that is perfect for the family BBQ's. You can also find raised garden beds that will convey with the home, what better time than now to start growing your fresh vegetables! This home is also located in the Madison City school!
- Type:
- Single Family
- Sq.Ft.:
- 3,112
- Status:
- Active
- Beds:
- 4
- Baths:
- 3.50
- MLS#:
- 21859748
- Subdivision:
- Greenbrier Woods
ADDITIONAL INFORMATION
You don't want to miss this beautiful full brick new construction home in the highly desirable Greenbriar Woods subdivision.This home features 4 bedrooms, 4 bathrooms, and a bonus room. This home offers a unique open floor plan concept. Madison city schools.
- Type:
- Single Family
- Sq.Ft.:
- 1,569
- Status:
- Active
- Beds:
- 3
- Lot size:
- 0.22 Acres
- Baths:
- 2.00
- MLS#:
- 21859733
- Subdivision:
- Malvern Hill
ADDITIONAL INFORMATION
Proposed Construction-The CORNEL IV J in Malvern Hill community offers a 3 bedroom, 2 full bathroom open and split design. Upgrades added (list attached). Features: double vanity, garden tub, separate shower, and walk-in closet in master suite, kitchen island, walk-in pantry, walk-in closet at garage entry, covered front porch and rear patio, recessed lighting, ceiling fan in living and master bedroom, gutters, landscaping with stone edging, stone address block, flood lights, termite system, and more! Energy Efficient: kitchen appliance package with electric range, vinyl low E3 tilt-in windows, and more! Energy Star Certified.
- Type:
- Single Family
- Sq.Ft.:
- 2,092
- Status:
- Active
- Beds:
- 4
- Lot size:
- 0.22 Acres
- Baths:
- 3.00
- MLS#:
- 21859725
- Subdivision:
- Malvern Hill
ADDITIONAL INFORMATION
Proposed Construction-The FALKNER III G in Malvern Hill community offers a 4 bedroom, 3 full bathroom open design. Upgrades added (list attached). Features: double vanity, garden tub, separate shower, and walk-in closet in master suite, covered rear porch, double vanity in second bathroom, en suite bathroom in bedroom 4, kitchen island, walk-in pantry, recessed lighting, undermount sinks, ceiling fans in the living room and master bedroom, gutters, landscaping with stone edging, stone address block, flood lights, termite system, and more! Energy Efficient: kitchen appliance package with electric range, vinyl low E3 tilt-in windows, and more! Energy Star Certified.
- Type:
- Single Family
- Sq.Ft.:
- 3,159
- Status:
- Active
- Beds:
- 4
- Lot size:
- 0.35 Acres
- Year built:
- 2013
- Baths:
- 2.50
- MLS#:
- 21859736
- Subdivision:
- Greenbrier Woods
ADDITIONAL INFORMATION
Stunning Greenbrier Woods Home! This exquisite 4-bd 2.5-bath haven offers a remodeled master bthrm w/ marble shower & soaking tub, complemented by a custom closet. Enjoy the pretty light fixtures, a spacious layout, & a chef's dream kitchen feat double ovens, walk-in pantry, & ample counter & cabinet space. Elegant wood floors, crown molding, & intricate details throughout. Upstairs, find a sizable bonus room & 3 add bdrms. This gem includes a 3-car garage, cozy gas fireplace in the den, & a sprawling private backyard complete w/ a covered patio & wood-burning fireplace. Nestled in covenant-protected woodland w/ privacy fencing, this home offers serenity and seclusion!
- Type:
- Single Family
- Sq.Ft.:
- 1,848
- Status:
- Active
- Beds:
- 3
- Lot size:
- 0.22 Acres
- Baths:
- 2.00
- MLS#:
- 21859735
- Subdivision:
- Malvern Hill
ADDITIONAL INFORMATION
Proposed Construction-The TRILLIUM IV H in Malvern Hill community offers a 3 bedroom, 2 full bathroom open and split design. Upgrades added (list attached). Features: double vanity, garden tub, separate shower, and walk-in closet (opens to laundry), in master suite, kitchen island, walk-in pantry, covered front and rear porch, boot bench in mudroom, recessed lighting, ceiling fan in living room and master bedroom, landscaping with stone edging, stone address block, flood lights, termite system, and more! Energy Efficient: kitchen appliance package with electric range, vinyl low E3 tilt-in windows, and more! Energy Star Certified.
- Type:
- Single Family
- Sq.Ft.:
- 1,884
- Status:
- Active
- Beds:
- 4
- Baths:
- 2.00
- MLS#:
- 21859698
- Subdivision:
- Pebble Creek At River Landing
ADDITIONAL INFORMATION
Under Construction-Est. completion August 2024! in (Framing Stage). The Cali plan. Perfect for Empty-Nesters or a growing family. The spacious kitchen is complete with a walk in pantry, plenty of counter space, and casual dining area with atrium doors leading out to a covered porch. The Main Suite's en-suite features a Five foot bathtub and shower, private toilet, double vanities and huge walk-in closet. Featuring granite counters in the kitchen and quartz vanity tops in the baths. LVP flooring in all the main living areas, bathrooms and laundry room with carpet in the bedrooms. Enjoy the smart home package including lighting, locks, video doorbell and more.
- Type:
- Single Family
- Sq.Ft.:
- 1,724
- Status:
- Active
- Beds:
- 3
- Lot size:
- 0.2 Acres
- Year built:
- 2014
- Baths:
- 2.00
- MLS#:
- 21859677
- Subdivision:
- Savannah
ADDITIONAL INFORMATION
Step into the warmth of this inviting 3-bedroom, 2-bathroom home, where LVP floors grace the main living areas, adding charm and comfort to every step. The kitchen is very spacious, with generous counter space, beautiful stainless steel appliances, perfect for creating culinary delights and cherished memories. Gather with loved ones in the spacious living room, or retreat to the cozy bedrooms for peaceful relaxation. Outside, the fully fenced backyard offers privacy and space for outdoor enjoyment. With its delightful curb appeal, this home is more than just a property – it's a place where memories are made. Welcome to your new beginning. Schedule your showing today!
$799,900
122 Hatley Lane Madison, AL 35756
- Type:
- Single Family
- Sq.Ft.:
- 4,091
- Status:
- Active
- Beds:
- 4
- Lot size:
- 0.46 Acres
- Year built:
- 2013
- Baths:
- 3.50
- MLS#:
- 21859568
- Subdivision:
- Cambridge
ADDITIONAL INFORMATION
Exquisite attention to detail in this outstanding home! Open plan accentuated with custom built-ins & architectural features. Kitchen is central hub with gas cooktop, double ovens, microwave island. Abundant storage. 2 story bookcase highlights family room. Covered porches, patio, stone firepit with seating extend outdoor living. First floor owner's bedroom. MASSIVE closets provide built in shoe shelves, purse rack, shelving. Laundry chute from 2nd floor bedrooms; laundry/office; custom drop zone at portico door. Gleaming garage has epoxy floor. Floored attic access hidden behind landing bookcase. New HVAC upstairs 2023; new roof 1/2023. Meticulously maintained. Features list available.
$319,000
101 Abercorn Drive Madison, AL 35756
- Type:
- Single Family
- Sq.Ft.:
- 2,030
- Status:
- Active
- Beds:
- 4
- Year built:
- 2021
- Baths:
- 2.00
- MLS#:
- 21859602
- Subdivision:
- Brookfield Manor
ADDITIONAL INFORMATION
Welcome to your future home nestled in Madison City! This stunning 4-bedroom, 2-bathroom home offers a spacious and inviting living area with plenty of natural light. The kitchen boasts sleek countertops, ample cabinet space - making meal preparation a breeze. Retreat to the spacious master bedroom, complete with a luxurious en-suite bathroom and walk-in closet. Three additional bedrooms offer plenty of space for family members or guests. Enjoy a cup of coffee sitting on the back patio with the serene view of the neighborhood pond. Located in the highly sought-after area of Madison City, you'll enjoy easy access to shopping & dining. Don't miss out on the opportunity to make it yours!
$342,900
205 Gwinnett Drive Madison, AL 35756
- Type:
- Single Family
- Sq.Ft.:
- 1,900
- Status:
- Active
- Beds:
- 3
- Lot size:
- 0.21 Acres
- Baths:
- 2.00
- MLS#:
- 21859613
- Subdivision:
- Brookfield Manor
ADDITIONAL INFORMATION
Proposed Construction-MADISON CITY SCHOOLS! Community pool and cabana! This location is minutes to Redstone Arsenal, Town Madison and lots of restaurants and shopping! You'll love this great open floor plan with lots of space for entertaining your guest! Formal dining room. Large family room. The kitchen has granite countertops, stainless steel appliances, a large bar top and a large breakfast area! The amazing primary suite is perfect for the largest bedroom furniture! Covered porches, full gutters and much more! **Seller contributes towards closing costs when using an approved lender!** Estimated build time is 5-6 months. Pick your colors and options and make it your own! 1-2-10 warranties
$357,900
202 Gwinnett Drive Madison, AL 35756
- Type:
- Single Family
- Sq.Ft.:
- 2,200
- Status:
- Active
- Beds:
- 4
- Lot size:
- 0.21 Acres
- Baths:
- 3.00
- MLS#:
- 21859612
- Subdivision:
- Brookfield Manor
ADDITIONAL INFORMATION
Proposed Construction-MADISON CITY SCHOOLS! Community Pool and Cabana to enjoy! This location is minutes to Redstone Arsenal, Town Madison, I-565 and lots of shopping and restaurants! You'll be wowed by the 10ft ceilings in the main areas along with its large formal dining room and amazing kitchen with lots of cabinets, soft close drawers & doors and a large pantry! The primary suite has a trey ceiling, separate shower and soaking tub! BR 2 is a second full suite! Bedrooms 3 and 4 share a large double vanity full bath! **Seller contributes towards closing costs when using an approved lender!** Estimated build time 5-6 Months from time of contract. Pick your colors and options and make it you
- Type:
- Single Family
- Sq.Ft.:
- 1,884
- Status:
- Active
- Beds:
- 4
- Baths:
- 2.00
- MLS#:
- 21859473
- Subdivision:
- Pebble Creek At River Landing
ADDITIONAL INFORMATION
Under Construction-Est. completion August 2024! The Cali plan. Perfect for Empty-Nesters or a growing family. The spacious kitchen is complete with a walk in pantry, plenty of counter space, and casual dining area with atrium doors leading out to a covered porch. The Main Suite's en-suite bath features a 5 foot bathtub and shower, private toilet, double vanities and huge walk-in closet. Featuring granite counters in the kitchen and quartz vanity tops in the baths. LVP flooring in all the main living areas, bathrooms and laundry room with carpet in the bedrooms. Enjoy the smart home package including lighting, locks, video doorbell and more.
- Type:
- Single Family
- Sq.Ft.:
- 2,377
- Status:
- Active
- Beds:
- 4
- Baths:
- 3.00
- MLS#:
- 21859479
- Subdivision:
- Pebble Creek At River Landing
ADDITIONAL INFORMATION
Estimated completion August 2024 - Thoughtfully designed home with a semi-private back patio invites comfort and exudes modern elegance, a perfect setting for relaxing with family and friends. The beautiful LVP floors in the living areas, baths and laundry allow for easy clean up and are waterproof. Lots of windows provide natural light to flow throughout the home’s open, spacious layout. Some of the features of this home include granite kitchen counters, quartz in the baths, crown molding in the living areas, five foot bathtub & shower with ample closet space in Bedroom 1's en-suite bathroom, smart home features and more.
- Type:
- Single Family
- Sq.Ft.:
- 2,108
- Status:
- Active
- Beds:
- 4
- Baths:
- 2.75
- MLS#:
- 21859468
- Subdivision:
- Pebble Creek At River Landing
ADDITIONAL INFORMATION
The Robinson Floorplan - Estimated completion August 2024 - This open floor plan creates a feeling of spaciousness without sacrificing coziness. The large kitchen is open to the family room and is equipped with an extra-large island, granite counter tops, pantry and tile backsplash. Large main suite offers double vanity with quartz tops, 5 foot tub and shower with glass door and oversized walk-in closet. LVP flooring throughout the main living areas, bathrooms and laundry room with carpet in the bedrooms. Enjoy the spacious corner covered back patio.
- Type:
- Single Family
- Sq.Ft.:
- 2,387
- Status:
- Active
- Beds:
- 3
- Lot size:
- 1.4 Acres
- Year built:
- 1979
- Baths:
- 2.00
- MLS#:
- 21859482
- Subdivision:
- Martin Branch
ADDITIONAL INFORMATION
Prepare to be awed when you walk into this beautifully remodeled home. New electrical throughout, 80% or more new plumbing, new roof, 60% new windows, and HVAC all upgraded in 2023. Even though this home dates to 1979, it has an open concept kitchen/living room with fireplace, smooth ceilings and recessed lighting. NO CARPET! The massive bonus room will be where all the action is. Out back you and your friends will enjoy backyard bonfires, or relax on your massive front porch while watching the Alabama sunset. A 30x30 concrete pad is waiting for your new garage and the seller already has the plans drawn up for it. Much of the furnishings are also available!
$1,260,000
114 Mincie Drive Madison, AL 35756
- Type:
- Single Family
- Sq.Ft.:
- 5,453
- Status:
- Active
- Beds:
- 5
- Lot size:
- 0.32 Acres
- Year built:
- 2022
- Baths:
- 4.50
- MLS#:
- 21859262
- Subdivision:
- Parker Hall
ADDITIONAL INFORMATION
This extraordinary property offers a rare opportunity to own a true masterpiece in the city of Madison. The epitome of luxury living, this magnificent residence offers an unparalleled blend of sophistication, comfort, and tranquility, offering multiple living areas, including a Study, Family room with a fireplace, as well as a versatile Media and Bonus area, providing ample room for both relaxation and entertainment. The expansive outdoor living area includes a covered patio with fire place, creating a serene retreat for outdoor living. Don't miss your chance to experience refined living at its finest.
$530,000
38 Faulkner Road Madison, AL 35756
- Type:
- Single Family
- Sq.Ft.:
- 3,190
- Status:
- Active
- Beds:
- 5
- Lot size:
- 0.21 Acres
- Year built:
- 2022
- Baths:
- 3.00
- MLS#:
- 21859234
- Subdivision:
- Greenbrier Hills
ADDITIONAL INFORMATION
This floorplan has 5 bedrooms, 3 full baths with a large bonus room. The isolated master suite has a glamour bath with double vanities, soacker tub, separate marble shower and walk in closet. The kitchen, dining room and family room are all open and perfect for entertaining. 2 car garage, covered back patio and fenced in back yard. MADISON CITY SCHOOLS! The community has a pool and cabana as well as a 10 acre park with stocked lake.
- Type:
- Single Family
- Sq.Ft.:
- 3,843
- Status:
- Active
- Beds:
- 5
- Lot size:
- 0.21 Acres
- Baths:
- 4.50
- MLS#:
- 21859198
- Subdivision:
- Bridgemill
ADDITIONAL INFORMATION
Under Construction-The Rosemary II. You will love spending time in the eat-in kitchen & family room, which flow seamlessly together providing the perfect space to be with friends & family. As you find yourself in your beautifully laid out kitchen all can congregate around the granite island or gather outside on the covered patio. Retreat upstairs to your huge master suite w/trey ceilings, separate sitting area, & indulge yourself in the soaking tub or spa like shower! The loft area is perfect for a home office. The jack in jill bath connecting 2 bedrooms is always a favorite & guests can have their own suite downstairs! Photos/videos of a similar home, options & upgrades may not be included
- Type:
- Single Family
- Sq.Ft.:
- 1,481
- Status:
- Active
- Beds:
- 3
- Lot size:
- 0.19 Acres
- Baths:
- 2.00
- MLS#:
- 21859193
- Subdivision:
- Evergreen Mill
ADDITIONAL INFORMATION
Under Construction-Madison City Schools! Welcome to the brand new Evergreen Mill subdivision in Triana, AL. Introducing the Polaris - a new 3 bed, 2 bath home with 1481 sqft of open-concept living. Enjoy a spacious primary bedroom, modern kitchen, and inviting living space. Perfect for entertaining or relaxing. Your dream home awaits!
- Type:
- Single Family
- Sq.Ft.:
- 2,155
- Status:
- Active
- Beds:
- 4
- Lot size:
- 0.19 Acres
- Baths:
- 2.50
- MLS#:
- 21859192
- Subdivision:
- Evergreen Mill
ADDITIONAL INFORMATION
Under Construction-Under Construction. Welcome to the Stella, your two-story home that has it all. The main living area of the Stella features an open concept kitchen, dining, and family room. The kitchen is thoughtfully designed to bring the whole family together, with an oversized island, two large walls of cabinets, and two pantries. The luxurious primary suite offers a true retreat in the home with double windows looking out at the backyard and a spacious primary bath with plenty of natural light and an oversized walk in closet. Head upstairs and you’ll find a flexible living space that can fit up to 3 bedrooms.
- Type:
- Single Family
- Sq.Ft.:
- 2,867
- Status:
- Active
- Beds:
- 5
- Lot size:
- 0.25 Acres
- Baths:
- 4.00
- MLS#:
- 21859201
- Subdivision:
- Bridgemill
ADDITIONAL INFORMATION
Under Construction-The Ramsey II. Gather around the granite island in the kitchen to share appetizers & stories about your day. The dining room with its coffered ceiling opens conveniently to the kitchen which seamlessly flow into the family room w/fireplace. Step outside to the covered porch & put some food on the grill. Retreat upstairs to your master suite with trey ceilings & sitting area. Enjoy a soak in the tub in your spacious bathroom or wash away any worries in your tile shower. A huge loft, 3 more generously sized bedrooms w/trey ceilings & laundry room on this level. 1 bedroom & full bath on the first floor. Photos/videos of similar home, options may not be included in price.
- Type:
- Single Family
- Sq.Ft.:
- 3,010
- Status:
- Active
- Beds:
- 3
- Baths:
- 2.75
- MLS#:
- 21859167
- Subdivision:
- Olde Cobblestone
ADDITIONAL INFORMATION
STUNNING NEW MODEL HOME in Olde Cobblestone! You can build your own Custom Designed home 1 Level or 2 Levels in our New Phase. Standards include Mahogany 8'x4' Front Door, 10' & 11' Trey Ceilings, 8' interior doors, 7" Crown molding, Wainscotting in Dining Room, Gas FP, Custom designed cabinets & Kit Island & granite countertops, backsplash, DBL ovens, MW, & DW. Master Bath with Tiled Shower, double vanities, framed mirrors of your choice, Hardwood in all common areas, tile in bath & laundry. Laundry Room with 10 ft. of built in cabinets & sink. Craftsman design. Covered front porch & side porch, Sealed floors in garage. Pool, Clubhouse, Trails. Close to I565 & RSA- BASE Price for this Plan
$570,000
8627 Cobblers Lane Madison, AL 35756
- Type:
- Single Family
- Sq.Ft.:
- 2,536
- Status:
- Active
- Beds:
- 3
- Lot size:
- 0.18 Acres
- Year built:
- 2018
- Baths:
- 2.00
- MLS#:
- 21859158
- Subdivision:
- Olde Cobblestone
ADDITIONAL INFORMATION
Beautiful Custom built home!! Grand entrance with 8'x4' Mahogany Front door and Stunning interior features such as custom designed white kitchen cabinets to the ceiling, 2 kitchen islands, upgraded appliances w/Double Ovens & gas range, granite countertops & hardwood floors throughout. 11' Trey ceilings, 10' ceilings, 8' doors, 9" baseboards, thick crown molding throughout, wainscoting in formal dining, study w/custom built-ins & pocket doors. Lg Master Suite with Lg bath w/stand alone tub & gorgeous glass & tiled master shower! Gas FP & Built-ins in Great room that opens up to a cozy Screened-in Porch w/wood FP! Duel Fuel HVAC, Added Cabinets for storage & Insulated Insulated 3 Car Garage!
$389,900
11263 Dove Drive Madison, AL 35756
- Type:
- Single Family
- Sq.Ft.:
- 2,634
- Status:
- Active
- Beds:
- 4
- Year built:
- 1992
- Baths:
- 2.50
- MLS#:
- 21859112
- Subdivision:
- Morris Estate
ADDITIONAL INFORMATION
BRICK RANCHER WITH FINISHED BASEMENT.3-4 BEDROOMS, 2.5 BATHS HUGH LAUNDRY ROOM,NICE SUNROOM . PROPERTY HAS A HEATED AND COOLED DETACHED 2 CAR GARAGE WITH ATTIC STORAGE. CORNER LOT.HOME HAS NEW ROOF 2024
Madison Real Estate
The median home value in Madison, AL is $205,800. This is higher than the county median home value of $159,800. The national median home value is $219,700. The average price of homes sold in Madison, AL is $205,800. Approximately 66.2% of Madison homes are owned, compared to 27.91% rented, while 5.88% are vacant. Madison real estate listings include condos, townhomes, and single family homes for sale. Commercial properties are also available. If you see a property you’re interested in, contact a Madison real estate agent to arrange a tour today!
Madison, Alabama 35756 has a population of 47,079. Madison 35756 is more family-centric than the surrounding county with 43.67% of the households containing married families with children. The county average for households married with children is 32.38%.
The median household income in Madison, Alabama 35756 is $92,197. The median household income for the surrounding county is $52,831 compared to the national median of $57,652. The median age of people living in Madison 35756 is 37.9 years.
Madison Weather
The average high temperature in July is 90.7 degrees, with an average low temperature in January of 31.8 degrees. The average rainfall is approximately 56 inches per year, with 2.4 inches of snow per year.
