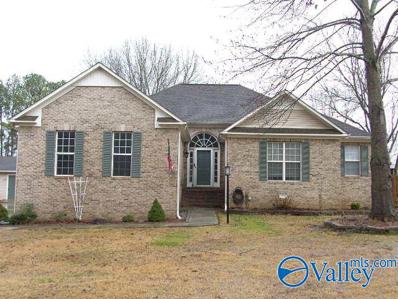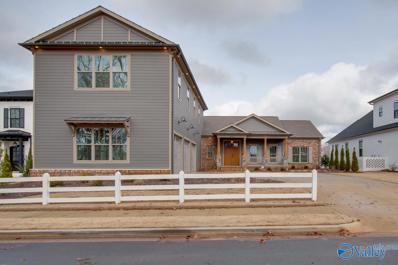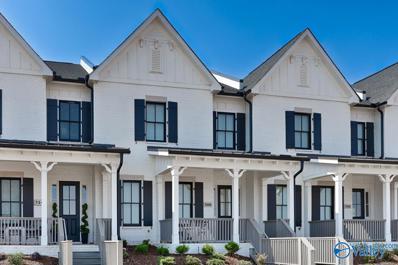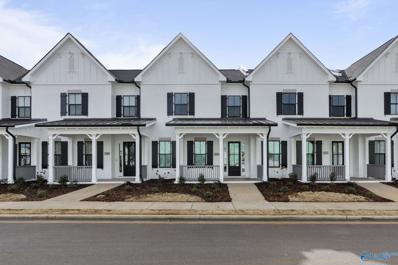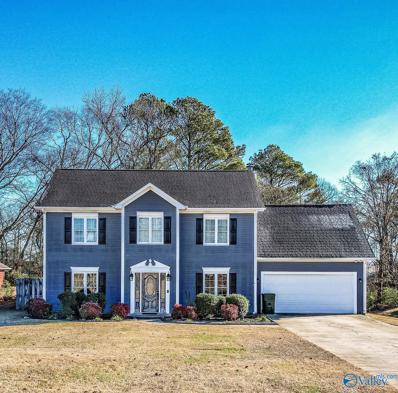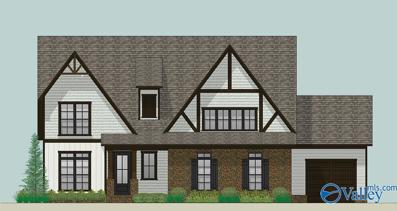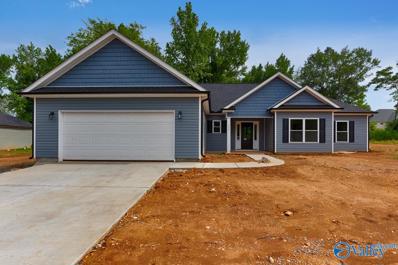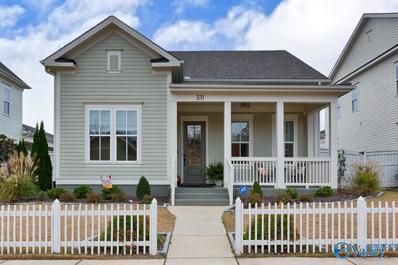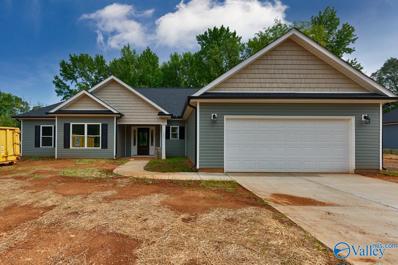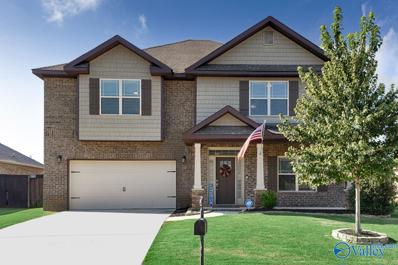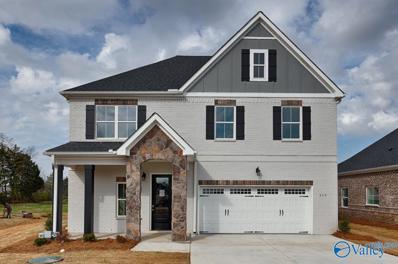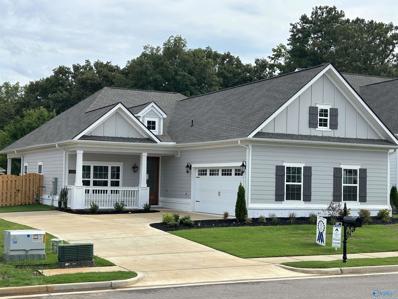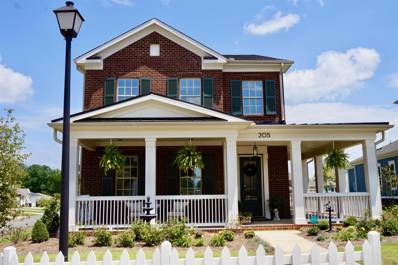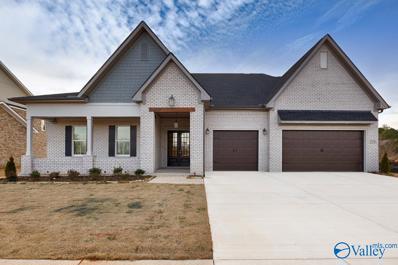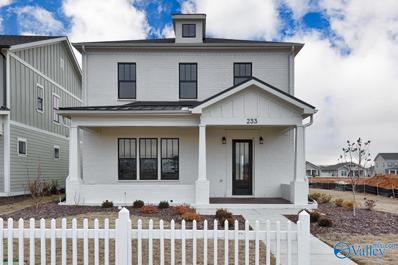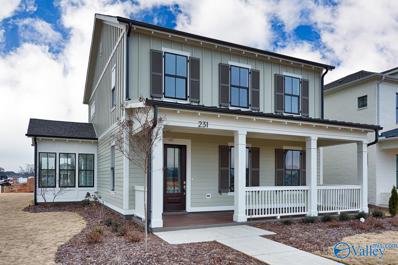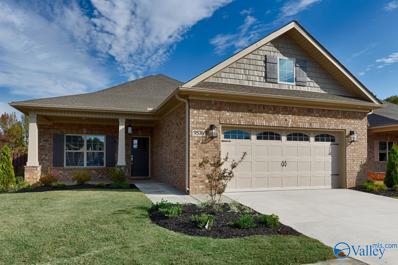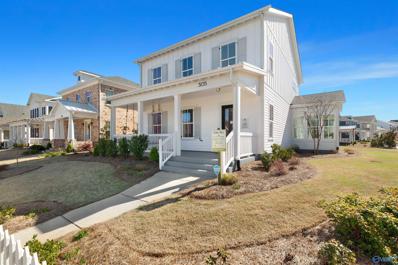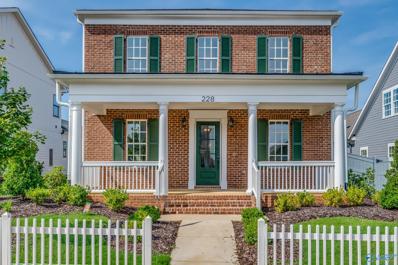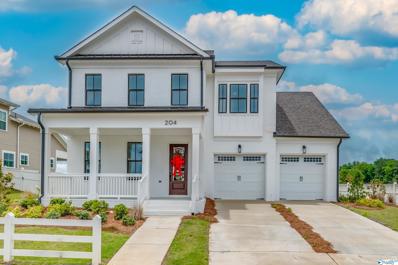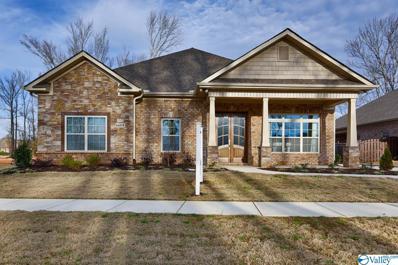Madison AL Homes for Sale
$469,900
166 Mercury Lane Madison, AL 35757
- Type:
- Single Family
- Sq.Ft.:
- 2,552
- Status:
- Active
- Beds:
- 4
- Lot size:
- 1.89 Acres
- Year built:
- 2000
- Baths:
- 2.00
- MLS#:
- 21852136
- Subdivision:
- Monrovia Acres
ADDITIONAL INFORMATION
OPEN HOUSE APRIL 14TH 2-4 Invite your friends to relax by the pool with a cabana. New French Drain installed. This Brick 4 bedroom 2 bath home has so much to offer. 2 fireplaces - wood/lp gas. Den has a dry bar with frig and Nickel gap shiplap wooden ceiling. Privacy located on a dead end street with an attached garage and a detached garage/workshop. Even has a 3 stall barn in the back just waiting on for your horse. Brand new deck in the back. All facts and measurements are to be verified by Purchaser
- Type:
- Single Family
- Sq.Ft.:
- 4,071
- Status:
- Active
- Beds:
- 4
- Lot size:
- 0.34 Acres
- Year built:
- 2021
- Baths:
- 3.50
- MLS#:
- 21851905
- Subdivision:
- Clift Farm
ADDITIONAL INFORMATION
Welcome to Clift Farm! Gorgeous like new home. This stunning 4 Bedroom home features all the upgrades, huge Living Room with fireplace, the Kitchen boasts an oversized island, gas cooktop, refrigerator and ice maker. Owners suite is awesome with oversized bath and connecting laundry. Study and 2 additional bedrooms on the main level, oversized Bonus/Flex Room, 4th Bedroom and Bath upstairs. Come and tour this beautiful home in Clift Farm, a mixed use community featuring a planned clubhouse, pool, gym and trails.
$439,500
308 Hay Rake Drive Madison, AL 35757
- Type:
- Townhouse
- Sq.Ft.:
- 2,476
- Status:
- Active
- Beds:
- 3
- Baths:
- 2.50
- MLS#:
- 21849841
- Subdivision:
- Clift Farm
ADDITIONAL INFORMATION
Gorgeous master on main townhome in great location in Clift Farm where you can walk to all the restaurants and shopping and enjoy low maintenance townhome living! Move into hassle free new construction home without the worry of scheduling vendors as owner is meticulous! So many upgrades and amenities throughout, like a custom kitchen island, fireplace, blinds, ceiling fans, and appliances. Relax on your front porch or the privacy of the back courtyard to unwind after a long day. Loads of storage throughout, including under the stairs and across from the second story bathroom. Up to $8,500 in closing cost credits!
$415,000
334 Hay Rake Drive Madison, AL 35757
- Type:
- Townhouse
- Sq.Ft.:
- 2,370
- Status:
- Active
- Beds:
- 3
- Year built:
- 2023
- Baths:
- 2.50
- MLS#:
- 21849615
- Subdivision:
- Clift Farm
ADDITIONAL INFORMATION
“FOR SALE” sign is not in yard. This farmhouse townhome is a blend of luxury and convenience, combined with contemporary design, including hardwood floors, beautiful quartz countertops, a soaking tub in the owner's retreat, soft close cabinetry throughout, natural gas fireplace and cooktop, tankless water heater, gourmet kitchen, and 2" faux wood no string blinds. This golf cart-friendly community's HOA will include a luxury pool, clubhouse, fitness center, annual gutter cleaning, annual mulch, weed eating, grass cutting, watered lawns, and a 1 year termite bond through Wayne's Pest Control.
$384,900
121 Mystic Way Madison, AL 35757
- Type:
- Single Family
- Sq.Ft.:
- 2,112
- Status:
- Active
- Beds:
- 4
- Year built:
- 1993
- Baths:
- 2.50
- MLS#:
- 21849563
- Subdivision:
- Loris Landing
ADDITIONAL INFORMATION
Charming 4 bedroom 3 bath home nestled in a well-established, quaint Madison neighborhood. It offers plenty of space for a growing family or for those who prefer extra rooms for guests or hobbies. The refreshing saltwater pool is perfect for enjoying sunny days and creating lasting memories with family and friends. The two-car garage and two storage outbuildings provide ample parking and storage solutions. Conveniently located within minutes of local attractions and restaurants, this home is an ideal choice for those seeking both comfort and functionality in a lovely Madison neighborhood.
- Type:
- Single Family
- Sq.Ft.:
- 3,131
- Status:
- Active
- Beds:
- 4
- Baths:
- 3.00
- MLS#:
- 21849448
- Subdivision:
- Stonegate
ADDITIONAL INFORMATION
Under Construction-The Ash B - Grand Entry with Two Story Foyer and open railing stairwell. Open Living with Stunning Vaulted Ceiling in the Great Room. Designer Kitchen with Custom Cabinets, Quartz Countertops, Gas Cooktop and OverSized Pantry with Wood Shelving. 4 bedrooms, 3 full baths and a bonus. On the main level the Primary bedroom with large walk in closet and ensuite bath, plus 1 additional bedroom and a full guest bath. Upstairs 2 bedrooms, Full Bat, bonus room and additional storage/craft room. 3 Car Garage, Rinnai Tankless Hot Water heater. Beautiful Homesite that has no neighbors behind - Backs up to Community Pond with Walking Trail!
- Type:
- Single Family
- Sq.Ft.:
- 1,855
- Status:
- Active
- Beds:
- 4
- Lot size:
- 0.5 Acres
- Year built:
- 2023
- Baths:
- 2.00
- MLS#:
- 21848837
- Subdivision:
- Metes And Bounds
ADDITIONAL INFORMATION
BRAND NEW!!! modern 4- bedroom, 2- bathroom, 2- car garage boasting 1,855 square feet of living space. Situated on a generous sized lot, the home offers ample room for outdoor activities. Inside you will find a well-designed open floor plan with quartz countertops, a large island, stainless steel appliances and a spacious pantry. The main bedroom has a glamour bath with a bathtub and a shower, double vanity, a large walk-in closet and an additional bathroom for added convenience. surrounded by shopping, restaurants, and the grocery store, the property is an easy commute to everywhere and is move in ready!
- Type:
- Single Family
- Sq.Ft.:
- 2,110
- Status:
- Active
- Beds:
- 3
- Year built:
- 2021
- Baths:
- 2.00
- MLS#:
- 21848226
- Subdivision:
- Clift Farm
ADDITIONAL INFORMATION
2.625% VA Assumable Loan! 2 year old home built by Stone Martin Builders featuring many extras! Energy efficiency upgrades include spray foam insulation, tankless hot water heater, and top of the line Carrier Infinity HVAC system! Hardwoods throughout living spaces and primary bedroom! Custom trim detailing throughout. Spacious Living Room with fireplace and open to the Kitchen that features island, gas range, pot filler, walk-in pantry and adjoining Breakfast Room. Primary Bedroom features en suite with separate tile shower, double vanity and oversized closet! Walk-in Laundry and Drop Zone! Outdoors include front porch, private patio and enclosed side yard.
- Type:
- Single Family
- Sq.Ft.:
- 1,855
- Status:
- Active
- Beds:
- 4
- Lot size:
- 0.4 Acres
- Year built:
- 2023
- Baths:
- 2.00
- MLS#:
- 21847707
- Subdivision:
- Metes And Bounds
ADDITIONAL INFORMATION
BRAND NEW!!! modern 4- bedroom, 2- bathroom, 2- car garage boasting 1,855 square feet of living space. Situated on a generous sized CORNER lot, the home offers ample room for outdoor activities. Inside you will find a well-designed open floor plan with quartz countertops, a large island, stainless steel appliances and a spacious pantry. The main bedroom has a glamour bath with a bathtub and a shower, double vanity, a large walk-in closet and an additional bathroom for added convenience. surrounded by shopping, restaurants, and the grocery store, the property is an easy commute to everywhere and is move in ready!
- Type:
- Single Family
- Sq.Ft.:
- 4,063
- Status:
- Active
- Beds:
- 5
- Year built:
- 2016
- Baths:
- 4.00
- MLS#:
- 21844134
- Subdivision:
- Iredell
ADDITIONAL INFORMATION
!!!PRICE IMPROVEMENT!!! Luxurious 5-Bed, 4-Bath Gem in Madison, Alabama! Step into this 4,063 sq. ft. masterpiece featuring: Five spacious bedrooms, including a main-floor master suite and an additional main-floor bedroom. Seamless indoor-outdoor living with a charming patio space. An upstairs bonus room and movie room for endless entertainment. Prime location in Madison, Alabama. ALL MOVIE EQUIPMENT, garage cabinets, hanging boards, and upstairs couch convey. This is not just a home; it's a lifestyle upgrade waiting for you!!!
- Type:
- Single Family
- Sq.Ft.:
- 2,101
- Status:
- Active
- Beds:
- 3
- Baths:
- 2.50
- MLS#:
- 21843632
- Subdivision:
- Allen Acres
ADDITIONAL INFORMATION
Move in Ready-Up to $15k your way limited time incentive! Please ask for details (subject to terms and can change at any time)The “Candler” is a unique 2 story floor plan that has 3 bedroomsand 2 ½ baths. The open living room combines style andfunctionality and comes complete with a natural gas fireplace. Theroomy kitchen features a granite island and countertops, customcabinetry, stainless appliances and an additional breakfast/diningarea. The upstairs primary suite provides generous space includinga lavish bath complete with a double vanity, garden soaking tuband tiled shower. Also upstairs you will find two additionalbedrooms each complete with walk in closets.
$489,900
6608 Camilla Drive Madison, AL 35757
- Type:
- Single Family
- Sq.Ft.:
- 2,308
- Status:
- Active
- Beds:
- 3
- Lot size:
- 0.18 Acres
- Baths:
- 2.50
- MLS#:
- 21842152
- Subdivision:
- Wildwood
ADDITIONAL INFORMATION
The Kennedy plan is an elegant home in the charming craftsman community of Wildwood. Featuring a covered front porch with a gas lantern, and beautiful hardwood floors throughout, this home is one you will not want to miss. The kitchen is perfect for culinary enthusiasts with its gas cooktop, large farmhouse style sink with deco hood, and quartz countertops. Relax by the gas fireplace with shiplap face and raised hearth in the gathering room with vaulted ceilings, and enjoy entertaining in the formal dining room with wainscoting. The owners retreat is one of a kind with oversized closets, a zero-entry shower.
$669,000
205 Arcadian Way Madison, AL 35757
- Type:
- Single Family
- Sq.Ft.:
- 2,874
- Status:
- Active
- Beds:
- 4
- Year built:
- 2022
- Baths:
- 4.00
- MLS#:
- 510966
ADDITIONAL INFORMATION
Better than NEW! Warm & welcoming! This stunning 4 bedroom, 3.5 bath brick home is maintenance free and located on a coveted corner lot. Built by Stone Martin Builders, the Bennett A is an open floor plan, loaded with amenities and features a wrap around porch & side porch off the main level master suite. Master suite with glamour bath including a soaking tub & walk in closet. Soaring 10' ceilings on the main level highlight the gorgeous open living & dining areas and the beautiful kitchen. Spacious upper level complete with 3 bedrooms, 2 bathrooms & a large bonus room. Energy efficient with hybrid spray foam insulation & tankless water heater. Smart Home features video doorbell, automatic lighting, keypad door locks and more! Extensive landscaping, sprinkler system and storm shelter in garage makes this one a must see! Super convenient location to everything Madison offers.
- Type:
- Single Family
- Sq.Ft.:
- 3,470
- Status:
- Active
- Beds:
- 4
- Baths:
- 3.00
- MLS#:
- 1834099
- Subdivision:
- Stonegate
ADDITIONAL INFORMATION
MOVE-IN READY! The Milo B Plan! Fabulous 4 Bedroom, 3 bath home with Open Floor plan! 3 Beds on Main Level w/ oversized Bonus, Bed 4 & full Bath upstairs. Kitchen Open to Great Room & features Large Island, 36” gas cooktop & SS appliances. Spacious Master Suite. Master Bath includes free-standing tub, tile shower & solid shelving in Master Closet. Granite & custom cabinets in Kitchen & all baths. Features 10’ ceiling/8’ doors on 1st floor, Laundry Rm w/ cabinets, Covered front & back porches, Brick Surround Fireplace, recessed lighting, tankless water heater & much more! BEAUTIFUL HOMESITE - NO NEIGHBORS DIRECTLY BEHIND!
$583,143
233 Arcadian Way Madison, AL 35757
- Type:
- Single Family
- Sq.Ft.:
- 2,669
- Status:
- Active
- Beds:
- 4
- Lot size:
- 0.19 Acres
- Baths:
- 3.50
- MLS#:
- 1832017
- Subdivision:
- Clift Farm
ADDITIONAL INFORMATION
*MOVE-IN-READY* Up to $15K your way plus blinds and fridge. Ltd time incentive and subject to change. Please ask for details.The Magnolia plan provides a seamless indoor-outdoor living space. This plan was designed as a porch-lover's paradise, with two porches that are easily accessible from the kitchen and great room. This 4 bedroom 3.5 bath design offers space for the whole family to enjoy.
$584,324
231 Arcadian Way Madison, AL 35757
- Type:
- Single Family
- Sq.Ft.:
- 2,651
- Status:
- Active
- Beds:
- 4
- Lot size:
- 0.22 Acres
- Baths:
- 3.50
- MLS#:
- 1832016
- Subdivision:
- Clift Farm
ADDITIONAL INFORMATION
Move-In-Ready! Limited time incentive of $15,000 your way plus a side-by-side fridge and blinds. Please see the onsite professional for details. This is the Charlotte plan
- Type:
- Single Family
- Sq.Ft.:
- 2,446
- Status:
- Active
- Beds:
- 3
- Lot size:
- 0.2 Acres
- Baths:
- 2.50
- MLS#:
- 1830461
- Subdivision:
- The Retreat At Abbington
ADDITIONAL INFORMATION
Explore this charming Gardendale A in the highly sought after Retreat at Abbington in Madison! This custom cottage offers 3 bd 2.5 bath with a host of wonderful features. Home has beautiful wood floors, recessed lighting & beautiful crown molding. Kitchen is equipped w/a large granite island & beautiful cabinetry. Master suite has more beautiful wood floors & recess lighting! Master bath has a tiled shower w/bench seat & spacious walk-in closet. Living area showcases a stunning stone gas fireplace w/built-in shelving on each side. Relax under your covered patio by the outdoor fireplace. Move-in ready, close to shopping, dining.
- Type:
- Single Family
- Sq.Ft.:
- 2,776
- Status:
- Active
- Beds:
- 4
- Lot size:
- 0.17 Acres
- Baths:
- 3.50
- MLS#:
- 1821423
- Subdivision:
- Clift Farm
ADDITIONAL INFORMATION
****** MODEL HOME NOT FOR SALE***** The Charlotte H plan is a 4 bedroom, 3.5 bath home with open-concept layout provides a seamless flow between the elegant great room stylish kitchen and sunroom. The master suite provides a secluded retreat featuring a double vanity, walk-in closet, soaking tub, and walk-in shower. The plan features 3 addtl bedrooms and 2 full baths on the second floor. The bonus room accommodates large furniture for an additional sitting area or game room, while the distinguished details highlighted in this plan create a sophisticated yet cozy feel. Energy Efficiency is key - spray foam insulation, tankless water heater, Carrier Infinity HVAC and Smart Home features.
$549,900
228 Haystack Drive Madison, AL 35757
- Type:
- Single Family
- Sq.Ft.:
- 2,670
- Status:
- Active
- Beds:
- 4
- Lot size:
- 0.17 Acres
- Baths:
- 3.50
- MLS#:
- 1820389
- Subdivision:
- Clift Farm
ADDITIONAL INFORMATION
*MOVE-IN-READY* Up to $15K your way plus blinds and fridge. Ltd time incentive and subject to change. Please ask for details.The Magnolia plan provides a seamless indoor-outdoor living space. This plan was designed as a porch-lover's paradise, with two porches that are easily accessible from the kitchen and great room. This 4 bedroom 3.5 bath design offers space for everyone to enjoy.
$599,900
204 Arcadian Way Madison, AL 35757
- Type:
- Single Family
- Sq.Ft.:
- 2,847
- Status:
- Active
- Beds:
- 4
- Lot size:
- 0.28 Acres
- Baths:
- 3.50
- MLS#:
- 1798586
- Subdivision:
- Clift Farm
ADDITIONAL INFORMATION
*MOVE-IN-READY* Up to $15K your way plus blinds and fridge. Ltd time incentive and subject to change. Please ask for details.The “Chateau” plan surely lives up to its’ luxurious name with 4 bedrooms and 3.5 baths. This plan offers a large covered front porch that opens into the exquisite foyer and kitchen. The kitchen boasts a large island and pantry. Off the kitchen is the dining room with coffered ceilings. The open concept kitchen and great room includes a fireplace and leads into a rear covered porch. The serene downstairs primary bedroom is complete with coffered ceilings, a soaking tub, and large walk-in closet. The upstairs provides 3 bedrooms, 2 bathrooms, and a bonus room.
- Type:
- Single Family
- Sq.Ft.:
- 2,383
- Status:
- Active
- Beds:
- 3
- Lot size:
- 0.2 Acres
- Baths:
- 2.50
- MLS#:
- 1789616
- Subdivision:
- The Retreat At Abbington
ADDITIONAL INFORMATION
"$20K YOUR WAY, INVENTORY HOMES-$15K YOUR WAY, PRE-SALES!!" Indulge in a pinnacle of luxury with this 3-bed 2-bath home showcasing gorgeous crown molding, 10' ceilings and hand-scraped wood floors. The culinary kitchen is a chefs haven with quartz countertops, vent hood, gas cooktop accompanied by a vast pantry. A beautiful stone gas fireplace make a cozy living room. The master bath boasts a zero entry frameless door tile shower. Outside, a 3-car garage, meticulous landscaping, eave lighting and privacy fence. Never run out of hot water with your Rannai water heater, lawn irrigation, 1-yr lawn treatment, this home blends comfort & practicality. MODEL HOME NOT FOR SALE.

Madison Real Estate
The median home value in Madison, AL is $205,800. This is higher than the county median home value of $163,900. The national median home value is $219,700. The average price of homes sold in Madison, AL is $205,800. Approximately 66.2% of Madison homes are owned, compared to 27.91% rented, while 5.88% are vacant. Madison real estate listings include condos, townhomes, and single family homes for sale. Commercial properties are also available. If you see a property you’re interested in, contact a Madison real estate agent to arrange a tour today!
Madison, Alabama 35757 has a population of 47,079. Madison 35757 is more family-centric than the surrounding county with 43.67% of the households containing married families with children. The county average for households married with children is 31.56%.
The median household income in Madison, Alabama 35757 is $92,197. The median household income for the surrounding county is $61,318 compared to the national median of $57,652. The median age of people living in Madison 35757 is 37.9 years.
Madison Weather
The average high temperature in July is 90.7 degrees, with an average low temperature in January of 31.8 degrees. The average rainfall is approximately 56 inches per year, with 2.4 inches of snow per year.
