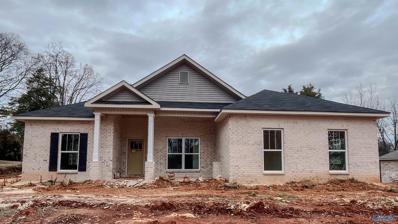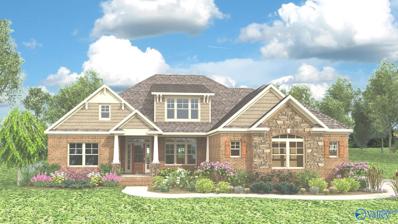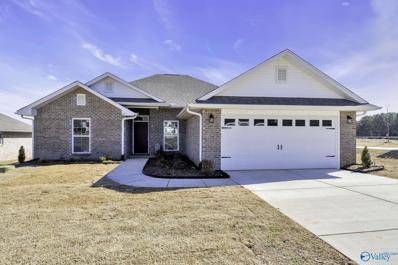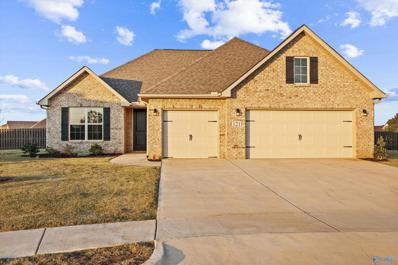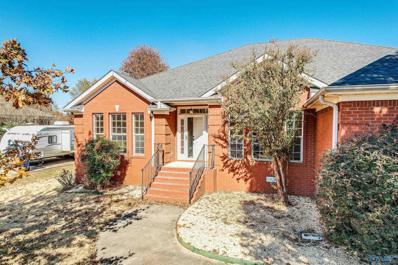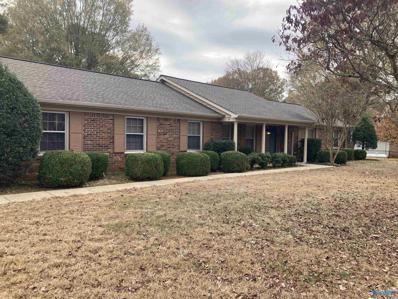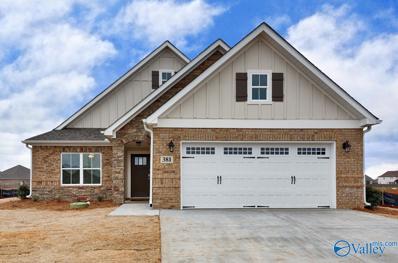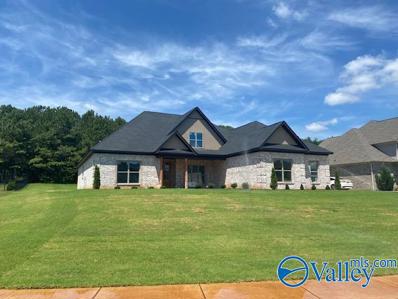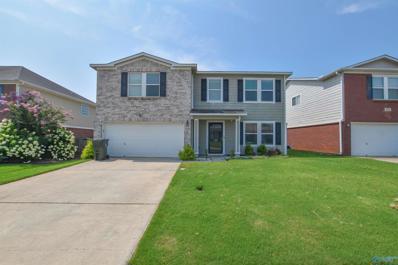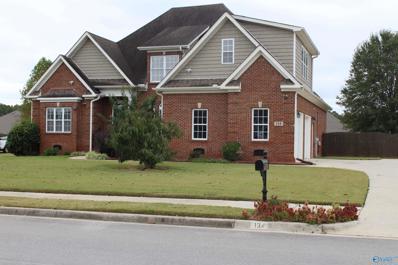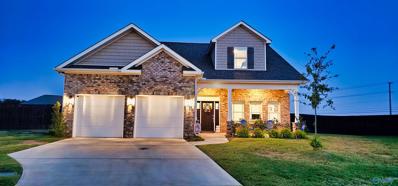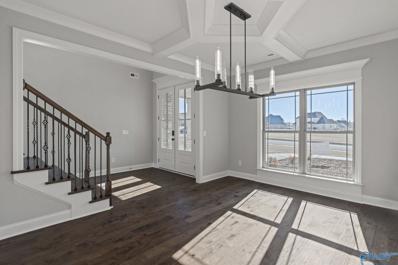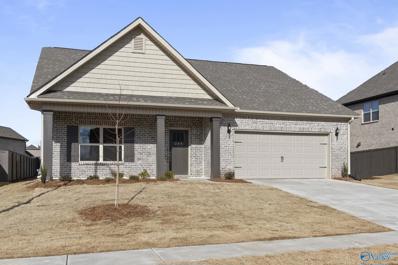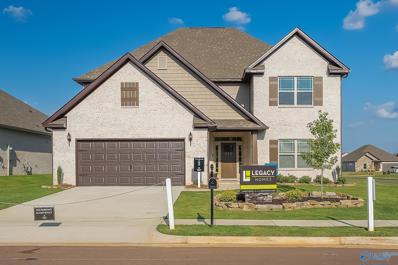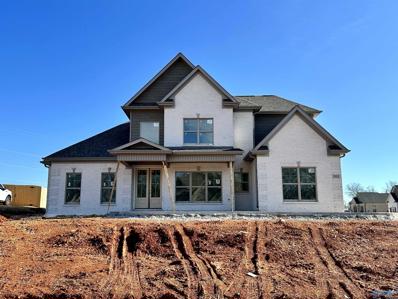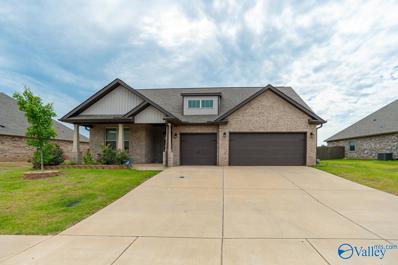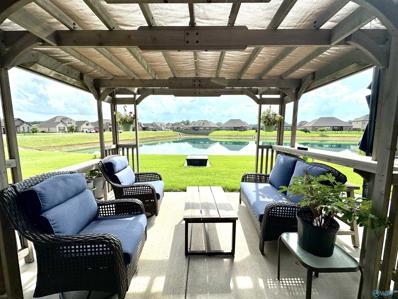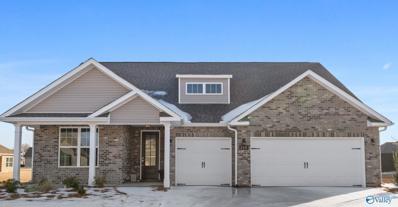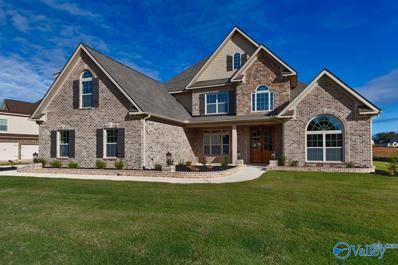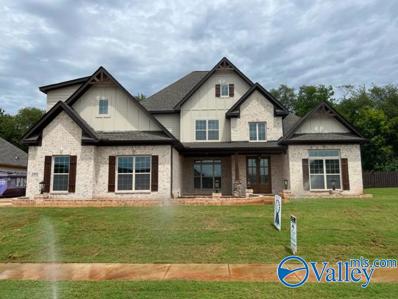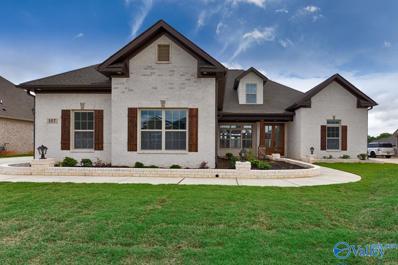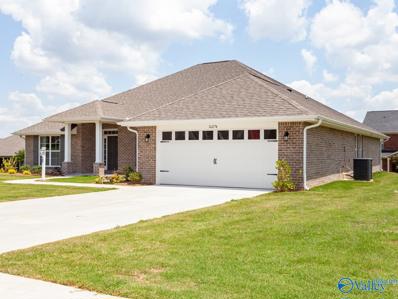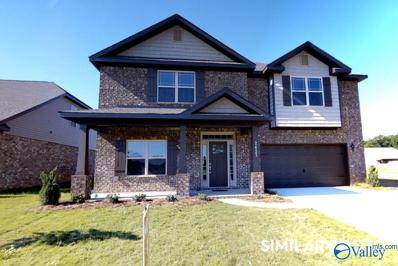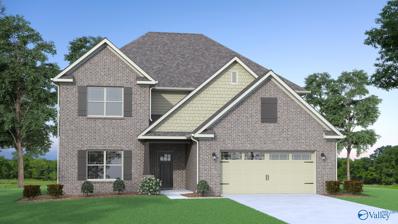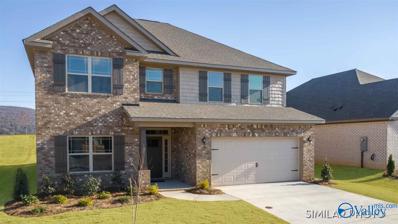Meridianville AL Homes for Sale
- Type:
- Single Family
- Sq.Ft.:
- 2,133
- Status:
- Active
- Beds:
- 4
- Baths:
- 2.00
- MLS#:
- 21849304
- Subdivision:
- Meridianville Heights
ADDITIONAL INFORMATION
Under Construction-This beauty is a must see! This gorgeous new construction home sits in an established community close to shopping, schools, and restaurants. The home is full brick and features an open floor concept, stainless steel appliances, and granite countertops throughout. The fourth bedroom of this home can also be used as a study! MAY QUALIFY FOR 0% DOWN PAYMENT RURAL DEVELOPMENT LOAN.
- Type:
- Single Family
- Sq.Ft.:
- 3,243
- Status:
- Active
- Beds:
- 4
- Lot size:
- 0.4 Acres
- Year built:
- 2023
- Baths:
- 3.50
- MLS#:
- 21848644
- Subdivision:
- Brierfield
ADDITIONAL INFORMATION
Under Construction--We've brought back our renowned Revere Floor Plan, designed with the utmost consideration for families. This captivating two-story layout seamlessly combines functionality and style. Enter the expansive living area, thoughtfully designed with an open-concept layout that effortlessly flows into a separate dining area and a dedicated study space, perfect for both work and play. The opulent primary suite on the main floor is a true oasis, boasting a generous vanity area, a luxurious bathtub for relaxation, and an impressively spacious walk-in closet to accommodate your wardrobe and more. Venture to the second floor and discover a huge loft area that offers endless possibilit
- Type:
- Single Family
- Sq.Ft.:
- 1,665
- Status:
- Active
- Beds:
- 4
- Lot size:
- 0.19 Acres
- Baths:
- 2.00
- MLS#:
- 21848572
- Subdivision:
- Steger Bend
ADDITIONAL INFORMATION
*$26K PRICE IMPROVEMENT* NEW Construction- You'll love this great location just minutes to schools, shopping, restaurants, Huntsville, Madison and Redstone Arsenal! Large family room and dining with 10ft ceilings! The kitchen has granite countertops, recessed lighting, stainless steel appliances and pantry! The owner's suite has a trey ceiling, separate shower, soaking tub granite vanity and walk-in closet! Large patio, gutters, irrigation system and more! 1-2-10 builder warranty, energy efficient and a community playground! USDA financing available!
- Type:
- Single Family
- Sq.Ft.:
- 2,065
- Status:
- Active
- Beds:
- 3
- Lot size:
- 0.51 Acres
- Year built:
- 2022
- Baths:
- 2.00
- MLS#:
- 21848073
- Subdivision:
- Pikes Ridge
ADDITIONAL INFORMATION
Price cut 15,8k! This is a spacious 3bed/2bath home. There's vaulted ceilings in the living room, an open concept eat-in kitchen with quartz, and the entry from the garage would make a great mud-room. The owner's suite is isolated; it includes a tray ceiling and a large bathroom with a walk-in closet, double vanities, granite, and modern tile on the floors, shower, and bath. The shower has frameless glass and is even tiled all the way to the top of the tall 9ft ceiling. This home has a massive 3-car attached garage and sits on a 0.51 acre lot. Peek through your new custom blinds at your beautiful lot, covered patio, & brand new 6ft privacy fence. Make this spacious like new home yours today!
- Type:
- Single Family
- Sq.Ft.:
- 2,148
- Status:
- Active
- Beds:
- 3
- Year built:
- 2000
- Baths:
- 2.00
- MLS#:
- 21847872
- Subdivision:
- Fox Run
ADDITIONAL INFORMATION
Discover the perfect blend of comfort and elegance in this 3 bedroom, 2 bath full-brick home, nestled on a spacious lot. Enjoy a seamless living experience with numerous upgrades, creating a modern and inviting atmosphere. With all new LVP Flooring, new granite, plumbing fixtures, light fixtures, hardware, through out. Also, the home has been repainted inside. Your dream home awaits! Refrigerator does covey. Home comes with a one-year Home Warranty from Old Republic.
- Type:
- Single Family
- Sq.Ft.:
- 1,931
- Status:
- Active
- Beds:
- 3
- Lot size:
- 0.71 Acres
- Year built:
- 1975
- Baths:
- 2.00
- MLS#:
- 21847672
- Subdivision:
- Colonial Manor
ADDITIONAL INFORMATION
Sprawling Rancher! Large corner lot .7 ac in a wonderful Meridianville location. Get the feeling of the country but be close to everything! Only 1/10th mile to Colonial Golf Course. Well maintained home with formal living and dining. Well appointed kitchen with double ovens and smooth cooktop, Eat in breakfast room with bay window, Cozy family room with plenty of room for entertaining with gas log fireplace, it opens into a freshly updated screened in porch. Laundry / Utility / Mud room off the kitchen with a entry to the backyard and garage, includes a pantry closet. 2 full baths, large owners bedroom with double closets. Quaint front porch. 2 car garage with shop. 16x13.5 screened porch
- Type:
- Single Family
- Sq.Ft.:
- 1,924
- Status:
- Active
- Beds:
- 3
- Lot size:
- 0.22 Acres
- Baths:
- 2.00
- MLS#:
- 21847592
- Subdivision:
- Whitaker Landing
ADDITIONAL INFORMATION
Under Construction-Up to $15k your way limited time incentive! Please ask for details (subject to terms and can change at any time)Constant appeal and elegant definitions are found in the "Hampton" for those calling for luxury and comfort. Vaulted beamed ceiling in huge great room suggests space, and excellence in finishes. Custom fireplace allows an even greater level of amenities while offering sheer enjoyment of an evening fire on those cooler nights. Huge kitchen's attention to custom cabinetry, steel appliances, and granite counter tops, are sure to enhance cooking and eating experiences.
- Type:
- Single Family
- Sq.Ft.:
- 3,810
- Status:
- Active
- Beds:
- 5
- Lot size:
- 0.79 Acres
- Baths:
- 3.75
- MLS#:
- 21847505
- Subdivision:
- Callaway Meadows
ADDITIONAL INFORMATION
Under Construction-Beautiful 3800 brick home in gorgeous neighborhood. Open floor plan custom maple wood cabinets/white quartz countertops. Natural gas. Kitchen 10 ft large island with storage shelving on back of island, gas stove top, dbl oven, drawer microwave, gas stovetop, dbl oven. Wood Flooring throughout. Custom Cabinets. Safe Room. Wood Shelving in Pantry, masterf closet. Coffered Ceiling. Television hookup in all bedrooms, living room, back porch, fireplace, and gas grill hook up in area behind fireplace. Security system w/4 cameras and sprinkler system. Home on large lot and has privacy trees. No HOA. Callaway Meadows next to Monroe Manor and Kendalwood.
- Type:
- Single Family
- Sq.Ft.:
- 2,718
- Status:
- Active
- Beds:
- 3
- Year built:
- 2007
- Baths:
- 2.50
- MLS#:
- 21845881
- Subdivision:
- Bainbridge
ADDITIONAL INFORMATION
Spacious updated 3 Bedroom, 3 Bath home just minutes from downtown Huntsville! Stainless steel appliances in a spacious open kitchen, luxury vinyl plank floors throughout, isolated oversized master bedroom with 2 walk-in closets! Family room has a fireplace and overlooks the fenced in backyard. Loft area upstairs. Formal living area/ office area.
- Type:
- Single Family
- Sq.Ft.:
- 3,354
- Status:
- Active
- Beds:
- 4
- Lot size:
- 0.5 Acres
- Year built:
- 2007
- Baths:
- 3.00
- MLS#:
- 21845846
- Subdivision:
- Inspiration Pointe
ADDITIONAL INFORMATION
This classic beauty offers something for everyone. 4 bedrooms, 2 downstairs and 2 up. 3 full baths, Spacious owners retreat with ensuite glamour bath. Home office that lends complete privacy with beautiful French doors. Glamorous formal dining room. The eat in kitchen has plenty of cabinet space and a walk-in pantry. The breakfast area overlooks the brand new inground pool and fabulous deck that is so waiting for you and your family's backyard summer fun. Upstairs has all new carpet and a cavernous bonus/media room. All of the greater Huntsville areas hot spots, shopping and work are just minutes from your front door.
- Type:
- Single Family
- Sq.Ft.:
- 2,596
- Status:
- Active
- Beds:
- 4
- Year built:
- 2021
- Baths:
- 2.50
- MLS#:
- 21844495
- Subdivision:
- Brierfield
ADDITIONAL INFORMATION
Community Swimming POOL ! Step into this stunning home, Hardwood floors grace the first-floor living area; 10-foot ceilings create an open, airy ambiance. The large backyard is shaped for function and fun. Come inside and gather around the cozy fireplace. The kitchen is a chef's dream: granite countertops, freshly painted modern cabinets. A charming farmhouse sink adds a touch of elegance. A large pantry gives you plenty of storage for all your culinary treasures. Relax and unwind in the luxurious garden tub, a sanctuary of tranquility. Convenience is key with a utility sink in the garage, making chores a breeze. 13 miles to Downtown Huntsville, 16 miles to Redstone.
- Type:
- Single Family
- Sq.Ft.:
- 3,135
- Status:
- Active
- Beds:
- 4
- Lot size:
- 0.44 Acres
- Baths:
- 3.50
- MLS#:
- 21843301
- Subdivision:
- Mullins Bend
ADDITIONAL INFORMATION
The ‘Nic’ plan is backing up to beautiful farm land! Featuring four bedrooms, three and a half bathrooms, and a one of a kind layout. Each detail of this home has been carefully thought out and crafted. This functional floor plan and oversized lot will have you wanting to call this home! Premium features of this home include: * Custom Cabinets * Chef’s Kitchen * Keeping Room * Stunning Spacious Master Suite * Extensive Custom Trim Details and Built-Ins * Oversized 3-Car Side-Entry Garage * Large Lot with Full Sod * Whole Yard Irrigation System * Large Covered Porch with Patio Extension.
- Type:
- Single Family
- Sq.Ft.:
- 2,920
- Status:
- Active
- Beds:
- 4
- Baths:
- 3.00
- MLS#:
- 21842092
- Subdivision:
- Colonial Pointe
ADDITIONAL INFORMATION
Move in Ready!!! New Privacy Fence! The Fairhaven- Open floor plan with 4 bedrooms, flex room, bonus room and 2 car garage! Gourmet Designer Kitchen featuring a beautiful backsplash, under cabinet lights, granite countertops, 30" gas cooktop and stainless steel appliances! Large secluded master bedroom with master bath includes double sinks and extra-large master closet. Full brick exterior, covered front and back patios with irrigation system on a beautiful flat lot. Plan features our Lifestyle Triangle which joins together the living room, dining, and kitchen to create an open concept.
- Type:
- Single Family
- Sq.Ft.:
- 3,670
- Status:
- Active
- Beds:
- 4
- Lot size:
- 0.25 Acres
- Baths:
- 4.00
- MLS#:
- 1841243
- Subdivision:
- Colonial Pointe
ADDITIONAL INFORMATION
THIS IS A MODEL HOME NOT FOR SALE! Come & pick one of our amazing lots & BUILD this awesome Shelburne Plan! The Shelburne plan offers 4 BEDROOMS PLUS an OFFICE AND a BONUS room! It has a nice open layout with plenty of space for entertaining. Standard features throughout the home include granite counters & stainless steel appliances in the kitchen, smooth ceilings, dual sinks in the master bathroom, LVP throughout the main living spaces, covered back porch, & much much more. Come check out the Colonial Pointe community which features large lots, convenient access to Research Park & the Parkway, and just 15 minutes away from Downtown Huntsville! 100% FINANCING with NO CLOSING COST AVAILABLE!
- Type:
- Single Family
- Sq.Ft.:
- 3,154
- Status:
- Active
- Beds:
- 4
- Lot size:
- 0.54 Acres
- Baths:
- 4.50
- MLS#:
- 1840385
- Subdivision:
- Mullins Bend
ADDITIONAL INFORMATION
Under Construction-The all new Corrine Plan by Bart Darwin Builders! Situated on a half acre corner lot, and offering the privacy of a rear side entry garage! Enter through the two story foyer and double front doors into this four bedroom, four and a half bathroom home and immediately fall in love with the details! The master bedroom is on the main level and offers privacy. The open concept is perfect for entertaining and also has a friends and family entrance. Upstairs you will find two bedrooms with walk in closets and two full bathrooms, complimented by the large media room! Many premium finishes and details, which you can make selections on today!
- Type:
- Single Family
- Sq.Ft.:
- 2,447
- Status:
- Active
- Beds:
- 4
- Lot size:
- 0.26 Acres
- Year built:
- 2020
- Baths:
- 3.00
- MLS#:
- 1840181
- Subdivision:
- Briercreek
ADDITIONAL INFORMATION
***OPEN HOUSE ON 10/22 @ 2-4PM*** VA ASSUMABLE RATE @ 3.175% Welcome to a this charming 4 bed, 3 full bath brick home creates a warm and inviting atmosphere from the moment you arrive. With over 2400 sqft as you step inside, you’ll be greeted by a nice size foyer that leads to an open-concept kitchen and family room. The primary suite is a true showstopper, with its abundance of natural light filtering, creating a serene retreat especially to your spacious en suite. The large screened-in covered patio is an oasis, inviting your family to savor outdoor moments while grilling and unwinding in complete privacy as well. Schedule your private showing before it slips away!
- Type:
- Single Family
- Sq.Ft.:
- 3,596
- Status:
- Active
- Beds:
- 5
- Year built:
- 2020
- Baths:
- 3.50
- MLS#:
- 1839000
- Subdivision:
- Briercreek
ADDITIONAL INFORMATION
First Right of Refusal on the house This gorgeous 5 bedroom waterfront property is move-in ready and has an incredible floorpan! Great upgrades, bonus upstairs, office, isolated master, 3 car garage with epoxy floors, and beautiful views of the pond! Pergola and fire pit convey with the house! Upstairs bedrooms all have a water view. Full bathroom upstairs!
- Type:
- Single Family
- Sq.Ft.:
- 3,222
- Status:
- Active
- Beds:
- 5
- Lot size:
- 0.29 Acres
- Baths:
- 4.00
- MLS#:
- 1838818
- Subdivision:
- Pikes Ridge
ADDITIONAL INFORMATION
NEW Home*Move In Ready*Peaceful Country Luxury Living! $10,000 Your Way/Restrictions Apply*Manor Series Brick 5BR 4BA 3Car*Large Back Yard Opens to Green Space! 4BRs On Main Level & Amazing Large Bonus Room With BR & Bath Suite Upstairs! Elegant 8 Ft door entry & covered front porch to relax! Cooks kitchen with large quartz island that is open to the spacious family room to gather & entertain! The Owners retreat steals the show...custom tile shower, frameless glass door, soaking tub, & XL walk in closet that opens to the laundry*Excellent location near downtown Huntsville, Schools, Publix, Golf, & Sharon Johnston Park, Pool, Lake & Camping! 13 Yr Structural Warranty
- Type:
- Single Family
- Sq.Ft.:
- 3,580
- Status:
- Active
- Beds:
- 4
- Lot size:
- 0.46 Acres
- Year built:
- 2023
- Baths:
- 3.00
- MLS#:
- 1838597
- Subdivision:
- Kendallwood
ADDITIONAL INFORMATION
EXCLUSIVE OPPORTUNITY WITH WOODLAND HOMES! Indulge in the exquisite Brookhaven A, a Signature Mike Friday masterpiece. Enjoy the Luxury Package with double ovens, a gas cooktop, and a gas fireplace. Revel in the elegance of quartz countertops, carriage-style garage doors, and hand-scraped hardwood floors. Dine beneath a coffered ceiling and unwind in a zero-entry tile shower with a frameless door. This home is crafted for luxury living, and there's even more to discover. Elevate your lifestyle with the Brookhaven A!
- Type:
- Single Family
- Sq.Ft.:
- 3,927
- Status:
- Active
- Beds:
- 4
- Lot size:
- 0.36 Acres
- Baths:
- 3.00
- MLS#:
- 1837297
- Subdivision:
- Kendallwood
ADDITIONAL INFORMATION
Introducing the exquisite Brookshire B - a pinnacle of luxury living! Embellished with our exclusive Woodland Luxury Package, this home boasts a captivating covered veranda with a 12' Western sliding door and a cozy fireplace, nestled on a prime corner lot. Indulge in premium features like a deco wood hood, Advantium oven, Quartz countertops, and Cedar accents. Revel in the opulence of 5" hand-scraped hardwood flooring throughout the main living areas, Owner's Retreat, and Study. Make this Signature Mike Friday custom home your own!
- Type:
- Single Family
- Sq.Ft.:
- 4,275
- Status:
- Active
- Beds:
- 5
- Lot size:
- 0.32 Acres
- Baths:
- 4.50
- MLS#:
- 1833767
- Subdivision:
- Kendallwood
ADDITIONAL INFORMATION
EXCLUSIVE LUXURY OPPORTUNITY! Presenting the magnificent Berrymore Grand by Woodland Homes. This custom home features 5 beds, 4.5 baths, and a Bonus space. Revel in the opulence of a wood deco hood, Advantium oven, and rich hardwood flooring. The Gathering space boasts a coffered ceiling, while the kitchen dazzles with grey mist cabinets, quartz countertops, and a custom backsplash. Cozy up to gas fireplaces inside and on the veranda. Make grand entrances through double wood doors and enjoy the zero-entry shower and master with a wood closet system. Practical perks include a Bonus room, drop zone, and a laundry with a base sink and cabinet. Seize the opportunity to make this one yours!
- Type:
- Single Family
- Sq.Ft.:
- 2,508
- Status:
- Active
- Beds:
- 4
- Lot size:
- 0.3 Acres
- Baths:
- 3.00
- MLS#:
- 1831380
- Subdivision:
- Steger Bend
ADDITIONAL INFORMATION
*$26K Price Drop*The impressive living space is created by a truly exceptional open floor plan. It features a contemporary interior and boasts expansive living areas, home office and large windows. A foodie’s dream, this spacious kitchen includes stainless steel appliances and granite countertops. Natural lighting creates the perfect ambience in the king-sized owner’s suite that boasts an ensuite bathroom, his and her walk-in closets and tranquil backyard views. Host an alfresco party in the beautiful backyard which features large, mature, shady trees. Just the suburban atmosphere you’ve been looking for! Set in a highly rated school district. A rare opportunity.
- Type:
- Single Family
- Sq.Ft.:
- 4,086
- Status:
- Active
- Beds:
- 4
- Baths:
- 2.50
- MLS#:
- 1831202
- Subdivision:
- Colonial Pointe
ADDITIONAL INFORMATION
Proposed Construction-Come & pick one of our amazing lots & BUILD this awesome plan!! The Manhattan plan that features our Lifestyle Triangle offers 4-5 BEDROOMS PLUS an OFFICE! It has a nice open layout with plenty of space for entertaining. This home features a large island with granite counters & stainless steel appliances in the kitchen, smooth ceilings, dual sinks in the master bathroom, LVP throughout the main living spaces, covered back porch, & much much more. Come check out the Colonial Pointe community which features large lots, convenient access to Research Park & the Parkway, and just 20 minutes away from Downtown Huntsville! 100% FINANCING with NO CLOSING COST AVAILABLE!
- Type:
- Single Family
- Sq.Ft.:
- 3,670
- Status:
- Active
- Beds:
- 4
- Lot size:
- 0.25 Acres
- Baths:
- 3.50
- MLS#:
- 1831201
- Subdivision:
- Colonial Pointe
ADDITIONAL INFORMATION
Proposed Construction-Come & pick one of our amazing lots & BUILD this awesome plan!! The Shelburne plan that features our Lifestyle Triangle offers 4 BEDROOMS PLUS an OFFICE! It has a nice open layout with plenty of space for entertaining. This home features a large island with granite counters & stainless steel appliances in the kitchen, smooth ceilings, dual sinks in the master bathroom, LVP throughout the main living spaces, covered back porch, & much much more. Come check out the Colonial Pointe community which features large lots, convenient access to Research Park & the Parkway, and just 20 minutes away from Downtown Huntsville! 100% FINANCING with NO CLOSING COST AVAILABLE!
- Type:
- Single Family
- Sq.Ft.:
- 3,147
- Status:
- Active
- Beds:
- 4
- Baths:
- 2.50
- MLS#:
- 1831200
- Subdivision:
- Colonial Pointe
ADDITIONAL INFORMATION
Proposed Construction-Come & pick one of our amazing lots & BUILD this awesome plan!! The Lincoln plan that features our Lifestyle Triangle offers 4 BEDROOMS PLUS an OFFICE! It has a nice open layout with plenty of space for entertaining. This home features a large island with granite counters & stainless steel appliances in the kitchen, smooth ceilings, dual sinks in the master bathroom, LVP throughout the main living spaces, covered back porch, & much much more. Come check out the Colonial Pointe community which features large lots, convenient access to Research Park & the Parkway, and just 20 minutes away from Downtown Huntsville! 100% FINANCING with NO CLOSING COST AVAILABLE!
Meridianville Real Estate
The median home value in Meridianville, AL is $327,595. This is higher than the county median home value of $163,900. The national median home value is $219,700. The average price of homes sold in Meridianville, AL is $327,595. Approximately 75.45% of Meridianville homes are owned, compared to 16.88% rented, while 7.67% are vacant. Meridianville real estate listings include condos, townhomes, and single family homes for sale. Commercial properties are also available. If you see a property you’re interested in, contact a Meridianville real estate agent to arrange a tour today!
Meridianville, Alabama has a population of 6,731. Meridianville is more family-centric than the surrounding county with 33.51% of the households containing married families with children. The county average for households married with children is 31.56%.
The median household income in Meridianville, Alabama is $72,403. The median household income for the surrounding county is $61,318 compared to the national median of $57,652. The median age of people living in Meridianville is 45.6 years.
Meridianville Weather
The average high temperature in July is 89.6 degrees, with an average low temperature in January of 30.3 degrees. The average rainfall is approximately 55.4 inches per year, with 1.4 inches of snow per year.
