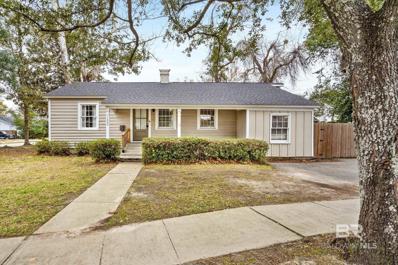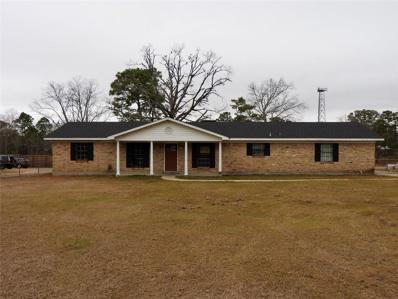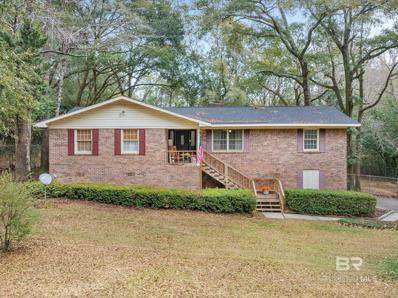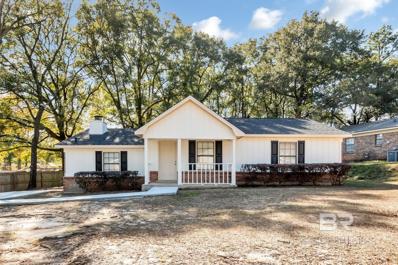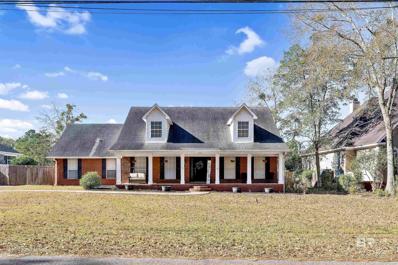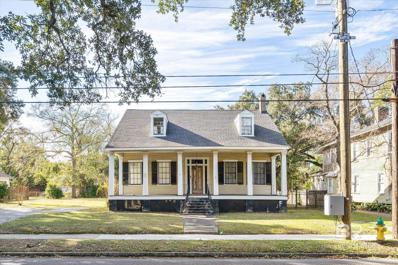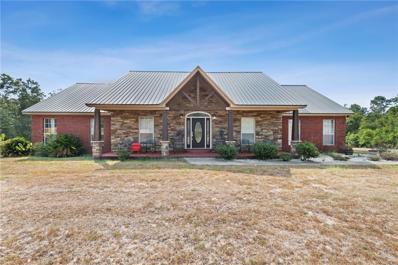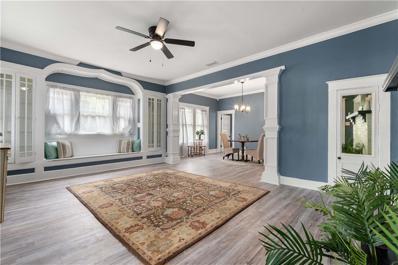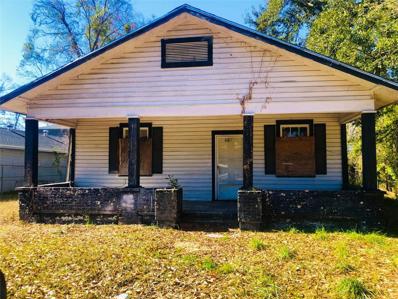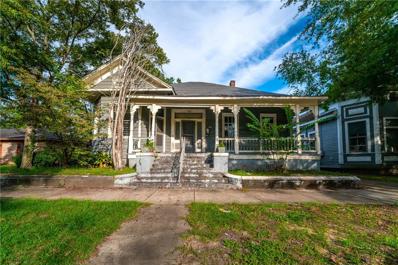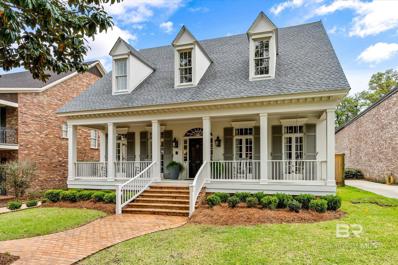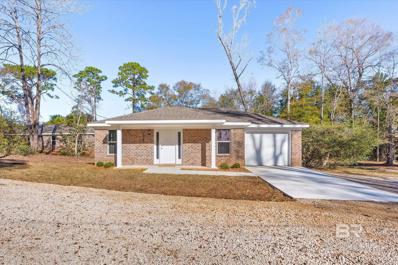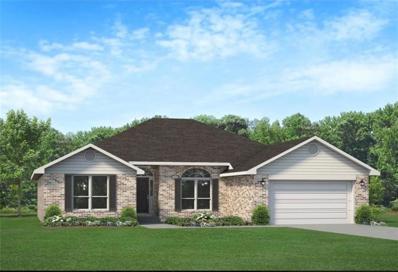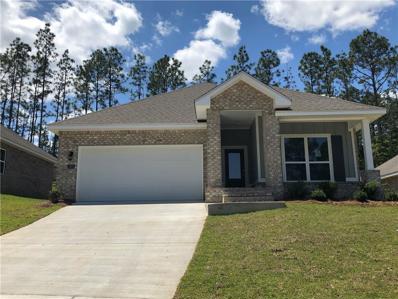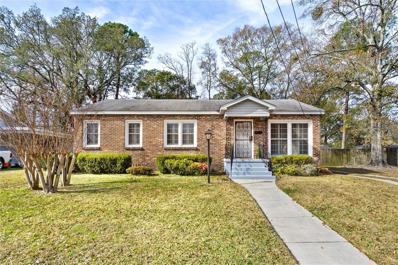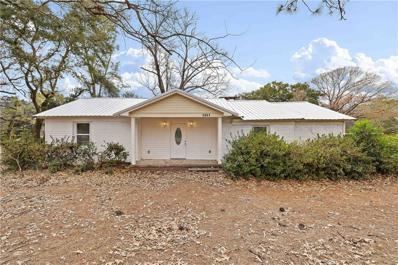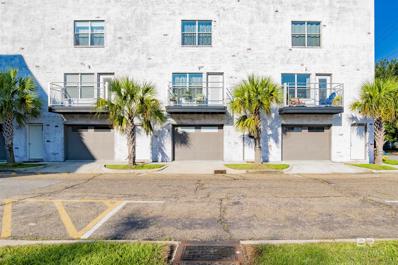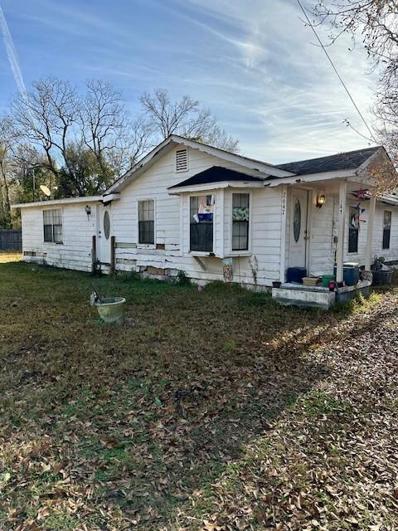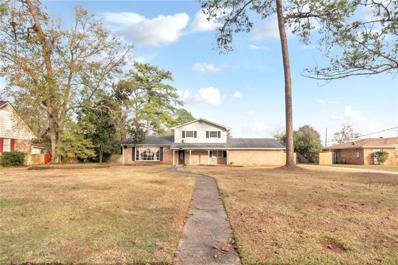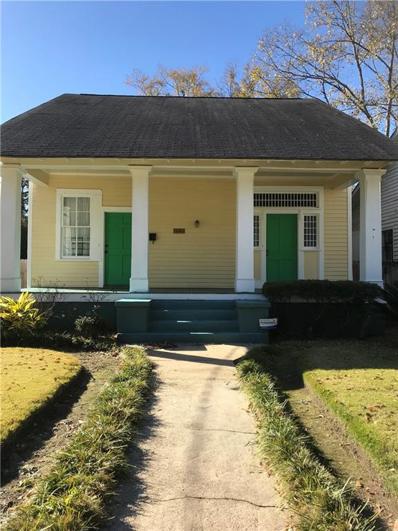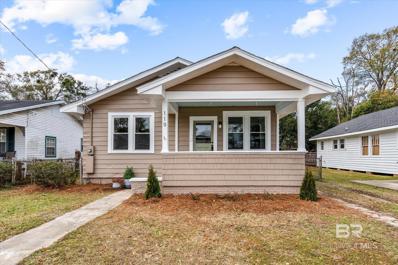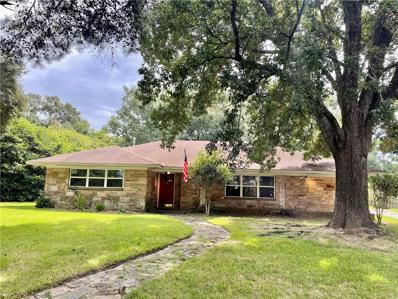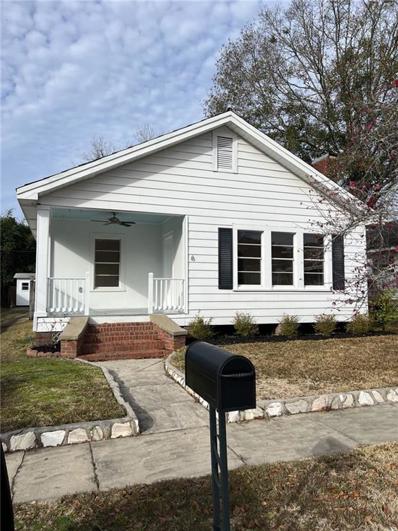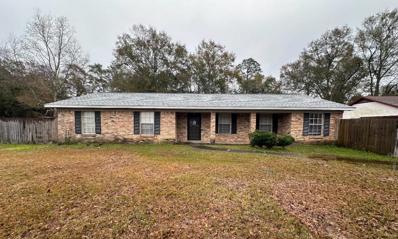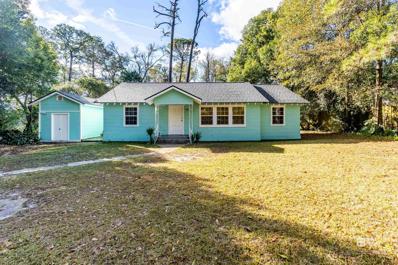Mobile AL Homes for Sale
$239,900
1660 Old Shell Road Mobile, AL 36604
- Type:
- Other
- Sq.Ft.:
- 1,383
- Status:
- Active
- Beds:
- 3
- Year built:
- 1930
- Baths:
- 1.00
- MLS#:
- 356725
- Subdivision:
- Metes and Bounds
ADDITIONAL INFORMATION
Fabulous location in sought after Midtown close to hospitals, restaurants and shopping. This home had a complete update in 2019 and features beautiful original hardwood floors; gorgeous granite counter tops; new white cabinets, hardware, lighting and fixtures; updated ceramic tiled bathroom; new roof; new HVAC; new water heater. Walk in the door to the Living Room with a wood burning fireplace & hardwood floors. Kitchen boasts white custom cabinets, granite counters, large island with seating, pantry, stainless steel appliances, tile floors and a large dining area (all 2019). 3 bedrooms and 1 bath on one side of the home and a bonus room on the other that is a great den/office/playroom and laundry closet. Bathroom was remodeled with tile surround, granite counters and tile floors. Outside there is a fenced in patio area. This home sits on a corner lot and has a large side yard. Parking enough for 2 in the front or you can have cars park on the side street. All updates per the seller. Listing company makes no representation as to accuracy of square footage; buyer to verify.
- Type:
- Single Family
- Sq.Ft.:
- 1,973
- Status:
- Active
- Beds:
- 4
- Lot size:
- 0.91 Acres
- Year built:
- 1994
- Baths:
- 2.00
- MLS#:
- 7328495
- Subdivision:
- Ridgetop
ADDITIONAL INFORMATION
This fixer-upper home is the perfect investment opportunity for either business and personal use. The property, being sold "AS IS," boasts a generous 1-acre parcel with 101 feet of frontage along Cottage Hill Road. The substantial fenced backyard offers ample space for various possibilities. Included in the property is a 24x30 slab, ready for the construction of a custom-built shed, providing additional storage or workspace. The property is zoned R-1 Single Family Residential. However, the potential for future land use as a mixed commercial corridor adds an intriguing dimension to its investment prospects. Some improvements have been made to the property, including a new roof, upgraded outside electrical box, a new termite bond, a new water heater, and the HVAC unit is in good working condition. Situated in a great location, this fixer-upper offers the unique opportunity to create the home or business of your dreams! Give your realtor a call today to schedule your showing! Square footage and year built taken from tax records. All information and measurements must be verified by the buyer. Listing broker makes no representations to accuracy.
$229,900
3250 Brackett Drive Mobile, AL 36618
- Type:
- Other
- Sq.Ft.:
- 2,040
- Status:
- Active
- Beds:
- 3
- Lot size:
- 0.58 Acres
- Year built:
- 1985
- Baths:
- 2.00
- MLS#:
- 356667
- Subdivision:
- Brackett Heights
ADDITIONAL INFORMATION
Price has been lowered $20k since going active and it’s now listed for $229,900!!!!—and this home checks so many boxes---roof and HVAC are less than 2 years old, new water heater, USDA area ($0 down if you qualify) a workshop, spacious rooms, a fabulous screened in back porch, lovely back yard with huge deck for entertaining and an herb garden. ALL appliances can stay. These sellers have even had their own inspection done so there would be no surprises---the buyers can use that one or have their own done. And wait, there’s more---no carpet anywhere, all of the flooring is bamboo. There is an unfinished basement that could easily be converted into additional living area, adding an additional 950 square feet. The formal dining area is perfect for hosting family gatherings or enjoying intimate dinners with loved ones. Cooking will be so much fun with the freshly painted cabinets and island in the middle, not to mention the amazing pantry with barn doors. DIY enthusiasts will appreciate the included workshop, ready for creative projects and hobbies. Don’t miss the opportunity to make 3250 Brackett Dr. your new home. Call your favorite realtor today to schedule a showing and experience the perfect blend of modern living and timeless charm.
$215,000
7251 Red Arrow Road Mobile, AL 36695
- Type:
- Ranch
- Sq.Ft.:
- 1,661
- Status:
- Active
- Beds:
- 3
- Year built:
- 1976
- Baths:
- 2.00
- MLS#:
- 356659
- Subdivision:
- Pine Run
ADDITIONAL INFORMATION
Updated ranch-style home in the conveniently located Pine Run Subdivision, off Cody Road and across from USA/Providence Hospital. This home has 3 bedrooms and 2 full baths, an eat-in kitchen with recently installed stainless refrigerator, stove, dishwasher and microwave, overlooking the large family room with vaulted ceilings and a fireplace. There is a covered back patio with a sizable backyard. Recent upgrades include: stainless appliances, granite countertops, window blinds, paint (inside and out), vinyl flooring, updated bathrooms, and a concrete driveway & walkway. All updates per the seller. Listing company makes no representation as to accuracy of square footage; buyer to verify.
- Type:
- Other
- Sq.Ft.:
- 3,360
- Status:
- Active
- Beds:
- 4
- Lot size:
- 0.34 Acres
- Year built:
- 1988
- Baths:
- 4.00
- MLS#:
- 356647
- Subdivision:
- Riviere Du Chien
ADDITIONAL INFORMATION
Golf Course View on Riviere Du Chien!! This traditional 4 Bedroom, 2 Bathroom home has 2 half baths and is perfect for entertaining guests! The stone floors and high ceilings in the entry way draw you in to the main living area where you will find a cozy fireplace in the oversized living room and a gourmet kitchen complete with custom cabinetry. The natural light in the breakfast area makes it the perfect place to start your day! The primary bedroom is oversized and features an en suite bathroom with double vanities, a jacuzzi tub, a large walk in shower, and a completely custom styled closet and vanity area. The other bedrooms are all over sized and perfect for multiple uses/flex areas. Completing the interior of the home is the media room and the renovation of the garage to the bonus room. This room can be anything you can imagine: It's the perfect space for your needs. Outside you will see the addition of two NEW HVAC SYSTEM UNITS (2023). The back deck is perfect for entertaining with the picnic area, sunning ledge, and covered gazebo. The outdoor fireplace offers a warm glow in the evenings as you enjoy beautiful open view of the golf course. The split yard offers a separate sports, play or pet area. To top it all off, this home is less than a mile from Halls Mill Creek Landing and 5 miles from Top Golf, Costco, and more! Dog River Park is a 6 mile drive and Dog River Marina is just 12 miles from home! Don't miss out on the opportunity to own this beautiful home, schedule your appointment in showing time today!
$289,000
115 N Ann Street Mobile, AL 36604
- Type:
- Other
- Sq.Ft.:
- 2,463
- Status:
- Active
- Beds:
- 4
- Year built:
- 1841
- Baths:
- 3.00
- MLS#:
- 356605
- Subdivision:
- Old Dauphin Way
ADDITIONAL INFORMATION
115 N. Ann Street is a true one of a kind, historic treasure. Constructed circa 1841’s for Thomas Howard, a local lumber merchant and shipbuilder. The home was then expanded by Elias Edwards, a dry good merchant and given to his wife Harriet as a wedding gift. Later the property was confiscated by the British Council and local legend claims that the home was hit by a union cannonball. This Coastal Greek Revival Cottage, features a spacious center hall, with flanking double parlors, 4 bedrooms, 2 bathrooms & lots of potential. There was a 3rd bathroom that was gutted, and like the rest the home will need to be renovated. The home is being sold "as is" and will require much renovation to bring it back to original grandeur; however many unique features remain, such as the grand front porch, super tall ceilings, original stain-glass entry, fireplace mantles and original wide plank floors throughout. This home has 2462 sqft. and sits on a very large lot, approximately 258' deep by 119' wide in the Old Dauphin Way Historical District. . This home needs a buyer whom can make it shine again. Some photos are virtually staged. *** Listing agent makes no representation to accuracy of sqft, Buyer to verify all information deemed important to the purchase of this property. Home is being sold "Where is - As is."
$998,750
15 Queensway Mobile, AL 36608
- Type:
- Single Family
- Sq.Ft.:
- 4,360
- Status:
- Active
- Beds:
- 5
- Lot size:
- 0.6 Acres
- Year built:
- 1965
- Baths:
- 4.00
- MLS#:
- 7326056
- Subdivision:
- Kingswood
ADDITIONAL INFORMATION
15 Queens Way is a beautiful, newly-renovated 5 bedroom home in Kingswood - a lovely, friendly neighborhood with sidewalks on every street. Through the front door, the foyer opens to the left into a spacious living room with an architectural mantle & built-in bookshelves. To the right of the foyer is a dining room. Both front rooms are swimming in natural light. A den with a wood-burning fireplace opens to the kitchen through two large cased openings. There is an attractive wet bar with glass cabinets in the attached sunroom that opens to a terrace and a large patio area that overlook the beautiful backyard. A guest powder room is located off the den. The spacious kitchen was totally renovated in late 2020, and has a big island and expansive counter space -- all of which opens into a breakfast/dining area with a bay window looking out to mature live oaks. The laundry room (renovated in 2020) and a large playroom with an additional half bath are off the kitchen. The playroom, which has lockers and ample storage, has French doors that open to a terrace that flows into the large, fenced backyard. The downstairs master bedroom has its own bath with separate shower & tub, a double vanity, and nice walk-in closet. The master opens via French doors to a terrace that overlooks and leads to the large patio. Upstairs is the original master bedroom with its own bath, plus 3 bedrooms and a newly renovated hall bath. All upstairs bedrooms have walk-in cedar closets. The home has hardwood floors throughout and gorgeous crown moldings. There is a 460 sq. foot basement that offers extensive storage. The lot is 0.60 acres, and has manicured flower beds, a variety of greenspace, and landscape lighting. The home also boasts an attached carport, a circular drive, an irrigation system, a generator, and storage galore. This home has a wonderful floor plan with great space and a tranquil interior design! The is a "must-see" gem of a house!
$243,000
1959 Calmes Street Mobile, AL 36606
- Type:
- Single Family
- Sq.Ft.:
- 1,404
- Status:
- Active
- Beds:
- 3
- Lot size:
- 0.45 Acres
- Year built:
- 1986
- Baths:
- 2.00
- MLS#:
- 7326490
- Subdivision:
- Rickarby Place
ADDITIONAL INFORMATION
Come check out the upgrades on this home, it will not disappoint. The Seller has performed a pre-inspection and taken care to resolve any issues. Come see for yourself this Modern 3/2 Craftsman with old school character located close to Downtown in the Loop area of Mobile, Alabama! Embrace the spacious front porch, double lot, and master ensuite bathroom. Enjoy the cozy atmosphere with a Moke fireplace and original built-in shelves. This home exudes character and is truly a must-see gem. Please submit pre-approval letter with offer. All measurements are per Seller. Buyer and Buyers agent to verify all information/measurements. Submit all offers.
- Type:
- Single Family
- Sq.Ft.:
- n/a
- Status:
- Active
- Beds:
- 3
- Year built:
- 1984
- Baths:
- 1.00
- MLS#:
- 7327211
- Subdivision:
- Sutton Trace
ADDITIONAL INFORMATION
Welcome to 861 Wellington Street, Mobile, AL 36617, an investor's dream! This charming property offers a spacious backyard, perfect for those looking to build an additional home on the premises. With 3 bedrooms, 1 bath, and a separate dining room, this house presents an excellent opportunity for creative investors to maximize its potential. Whether you're looking to expand your real estate portfolio or seeking a profitable renovation project, this property is brimming with possibilities. Don't miss out on this exciting investment opportunity in Mobile, Alabama! This sale is a CASH OR CONVENTIONAL ONLY, AS IS WHERE IS transaction. Seller and listing agent do not warrant information to be accurate. Buyer / buyer's agent to verify all pertinent information to sale.
$235,000
259 Broad Street S Mobile, AL 36603
- Type:
- Single Family
- Sq.Ft.:
- 4,240
- Status:
- Active
- Beds:
- 7
- Lot size:
- 0.2 Acres
- Baths:
- 3.00
- MLS#:
- 7326086
- Subdivision:
- Oakleigh Historical District
ADDITIONAL INFORMATION
Have you been looking for a historic home, but disappointed at the prices for the condition they are in? Why pay $400-700,000 for a home that has mechanicals at the end of their life span and cracked plaster walls? This is an opportunity to purchase and remodel your dream home. This estate size home is located walking distance to Callaghans, and Washington Square Park. Close to Mardi Gras parade routes and Downtown Mobile. It has plenty of square footage to work with and offers a unique opportunity to customize a home for yourself. It will need full rehab but is priced accordingly for the square footage. The two large neighboring homes were recently purchased and will be renovated to be higher end, long term rentals. Call for more information today! All measurements are approximate and not guaranteed, buyer to verify.
$1,025,000
219 E Lakewood Drive Mobile, AL 36608
- Type:
- Other
- Sq.Ft.:
- 3,444
- Status:
- Active
- Beds:
- 4
- Year built:
- 1984
- Baths:
- 3.00
- MLS#:
- 356423
- Subdivision:
- Lakewood
ADDITIONAL INFORMATION
Welcome to 219 Lakewood Drive East! Beautifully situated on the 15th Tee Box of the the Mobile Country Club golf course, this traditional raised cottage has been updated with a modern twist for today's buyer. As you enter the front door, you experience the wonderful openness and natural light throughout this home. Antique heart of pine floors are carried out throughout downstairs. On the lower level of the home you have the main suite with a beautiful, main bathroom with zero entry shower, double vanities, and a customized walk in closet. In addition, there is a guest bedroom on this same level. This home has a spacious living and formal dining area, while the breakfast room and screened in back porch overlooks the golf course. Upstairs there is a loft area with three bedrooms, while one is currently being used as an upstairs den/study. This is a fantastic opportunity to live on the golf course in one of Mobile's best kept secret neighborhoods. All updates per the seller. Listing company makes no representation as to accuracy of square footage; buyer to verify.
$247,500
1925 Wildwood Place Mobile, AL 36609
- Type:
- Other
- Sq.Ft.:
- 1,812
- Status:
- Active
- Beds:
- 4
- Lot size:
- 0.4 Acres
- Year built:
- 2023
- Baths:
- 2.00
- MLS#:
- 356388
- Subdivision:
- Wildwood
ADDITIONAL INFORMATION
PRICED TO SELL! Come and see the BEST priced NEW CONSTRUCTION in all of Mobile! Bedroom price or Square Foot price. Built by Mobile’s very own SS Steele & Co... Veteran home builder of over 70 years. Enjoy peace of mind with this home that comes with a 2yr / 10 yr transferrable warranty. Located in an excellent and quiet location making your commute to just about anywhere in the Mobile area a breeze and walking distance to Medal of Honor Park. This 4 bed 2 bath all Brick / Slab home sits on a .4 acre Lot tucked off the road. Full Height Stained Custom Kitchen Cabinets that boast 3cm granite countertops along with Whirlpool stainless steel appliances. All electric and energy efficient Heating & Cooling for cost savings. Survey and Elevation Certificate provided. NEW YEAR, NEW HOME!
- Type:
- Single Family
- Sq.Ft.:
- 2,320
- Status:
- Active
- Beds:
- 4
- Lot size:
- 0.25 Acres
- Year built:
- 2024
- Baths:
- 2.00
- MLS#:
- 7325186
- Subdivision:
- O'fallon
ADDITIONAL INFORMATION
Welcome to the USDA eligible O'Fallon subdivision! The 2320 floor plan is a stunner! This thoughtfully designed home offers both elegance and functionality. This beauty has 4 bedrooms and 2 baths. The expansive layout provides ample space for comfortable living and entertaining. Upon entering the home, you are greeted by a grand foyer that leads to an open-concept living area. The family room serves as the heart of the home, offering a cozy space for relaxation and quality time with loved ones. Adjacent to the family room is a beautiful kitchen that feature modern appliances, a breakfast nook, abundant cabinet space, and a walk-in pantry. The kitchen flows into the formal dining area, creating a perfect space for hosting gatherings and enjoying meals together. The primary suite is a private sanctuary located in the back of the home and provides a serene escape from the outside world. It features a generously sized bedroom, a walk-in closet, and an ensuite bathroom with a double vanity, a soaking tub, and a linen closet. The additional bedrooms are spacious and versatile, accommodating the needs of family members or guests. The 2320 floor plan also includes a designated laundry room for added convenience and a two-car garage to protect your vehicles and provide additional storage space. With high ceilings, large windows, and meticulous attention to detail, this home is filled with natural light, creating an inviting and warm atmosphere. The quality craftsmanship and superior finishes throughout the home exemplify a commitment to excellence. Estimated completion summer 2024
$310,900
3260 Long Leaf Way Mobile, AL 36695
- Type:
- Single Family
- Sq.Ft.:
- 1,706
- Status:
- Active
- Beds:
- 3
- Year built:
- 2023
- Baths:
- 2.00
- MLS#:
- 7325123
- Subdivision:
- Falling Leaf
ADDITIONAL INFORMATION
****NEW CONSTRUCTION**** WELCOME TO THIS NEW GATED COMMUNITY, FALLING LEAF!!! Buyers get up to $20,000 to use your way!! Buyer must close on home by 6-24-24. THIS LAMAR PLAN IS A 3 BEDROOM, 2 BATH HOME. The home features a large kitchen island, walk-in pantry, tiled backsplash, farmhouse sink, gas range, and quartz countertops. It is open to the family room and breakfast area. This home is a split floor plan, has a large master closet, tiled shower in the master bath, quartz countertops in all bathrooms, a large covered front porch, and covered back patio as well as a two-car garage. Built to Gold Fortified Construction standards. This new home will come with a SMART HOME PACKAGE! **Your system will include Kwikset smart code front door lock, Skybell video doorbell, Eaton Z-wave light switch for easy control, and Honeywell T6 Pro Z-wave thermostat. All systems work seamlessly with your smart phone or tablet. You can also communicate with your smart home system through the provided Amazon Echo Dot voice-command device. All technologies give you the advantage of control for lights, door locks, and even the thermostat. 1 year Builder's warranty & 10-year structural warranty. Buyer to verify all measurements. Seller will pay up to $5000 towards closing cost with preferred lender.
- Type:
- Single Family
- Sq.Ft.:
- 1,786
- Status:
- Active
- Beds:
- 2
- Lot size:
- 2.3 Acres
- Year built:
- 1943
- Baths:
- 1.00
- MLS#:
- 7325237
- Subdivision:
- Mclellan Estates
ADDITIONAL INFORMATION
PRICE IMPROVEMENT----Welcome to 11180 Tanner Williams Rd. This home is on a VRM of 215,000-225,000. This conveniently located country home sits on 2.3 acres and has so much potential. You'll enjoy 2 bedrooms (a 3rd bedroom is possible) with one complete bath. You will also notice a very spacious living room-- perfect for spending time with family and friends which leads to a newly remodeled kitchen. Also, there is a formal dining room and a game/great room. You may want to start your morning or end you day on one of the two covered porches connected to the house. This property boasts of a huge 2 story workshop (approx 42X40) complete with a bathroom, a private office, two 2-ton chain hoist, large work station with pull out draws, plenty of work space and more than enough storage. In addition, you'll appreciate the 12 x 40 covered space perfect for vehicles, boats, tractors or toys. For all you animal lovers you'll immediately want to check out the stables showcasing a tack room, 2 stalls, hay storage surrounded by a metal pipe corral. This home and land would be perfect for wedding venues, a mini-farm, livestock and much, much more. But there is more, there is a underground storm shelter/safe-room. Don't delay in contacting your favorite agent today, it won't last long. This home is being sold AS IS, WHERE IS. Buyer must verify square footage.
- Type:
- Single Family
- Sq.Ft.:
- 1,841
- Status:
- Active
- Beds:
- 4
- Lot size:
- 0.41 Acres
- Year built:
- 1991
- Baths:
- 2.00
- MLS#:
- 7325086
- Subdivision:
- Highcrest
ADDITIONAL INFORMATION
Welcome to 5001 Highcrest Drive in the heart of the Skyline Community!! This beautifully remodeled four bedroom home has undergone many updates which include a new metal roof, new HVAC, updated electrical, new windows, new water heater, new interior and exterior doors, new LVP flooring, and more! This open and also split-floor plan is perfect for those who need extra space but also desire privacy. The primary bedroom is off the kitchen and very conveniently located to the oversized laundry area. The large bonus room which would be great for a playroom or home office is off the living room, while the other two bedrooms are tucked off the hallway. The eat-in kitchen includes a subtle white backsplash, white cabinets, stainless appliances, new butcher block countertops, and a walk-in pantry that's big enough for food and all of those oversized kitchen appliances you want to tuck away when not in use. The updates didn't stop inside! Outside on this beautiful and shady corner lot you will find a handmade chippendale porch perfect for enjoying your morning coffee. This home is central to many schools, shopping, and just a short drive to Interstate 10 and interstate 65. Call your favorite Realtor today to see 5001 Highcrest Drive!
- Type:
- Other
- Sq.Ft.:
- 1,400
- Status:
- Active
- Beds:
- 1
- Year built:
- 2021
- Baths:
- 2.00
- MLS#:
- 356306
- Subdivision:
- Creole Corner
ADDITIONAL INFORMATION
Welcome to your dream spot in downtown Mobile. Just built in 2021, this condo offers space, convenience, and modern amenities to meet all of your needs. Included in this space is a garage, in addition to the door-front parking AND attached parking lot. The grassed courtyard with a grilling area through the back door is perfect for gathering with friends, letting your pets and kids play, or just visiting with neighbors. The garage area can double as a hang-out/game room area as well! Upstairs you'll find the spacious living and kitchen area. Granite countertops and beautiful appliances complete the look. The balcony overlooks downtown Mobile, the perfect spot for your morning coffee. On the top floor, you'll see the large bedroom, complete with 2 large closets and a full bathroom. This room has enough space for a seating area, as well! With each floor having its own split unit, you can easily maintain the temperature that each guest desires. This unit is located only one block from Mardi-gras parade routes, along with all the popular restaurants and areas of downtown Mobile, making it great for rental option a well. It is a gem! Don't miss your chance at this prime spot! Call your favorite agent today! Seller is a licensed real estate agent in the state of Alabama
- Type:
- Single Family
- Sq.Ft.:
- 2,388
- Status:
- Active
- Beds:
- 4
- Lot size:
- 0.18 Acres
- Year built:
- 1982
- Baths:
- 3.00
- MLS#:
- 7324742
- Subdivision:
- Paradise Park
ADDITIONAL INFORMATION
*** ATTENTION INVESTORS *** This 4 bed 3 bath property, with just a little work, would make an ideal income producing property or flip. This fixer upper already has a new roof, new water meter, new furnace, new electrical throughout, and renovated bathrooms. With just a little TLC this unique 2388 sq. ft. house could have so much potential. Close to I-65, schools, and shopping. Call your favorite realtor today to schedule your showing. *** SOLD AS IS *** Listing agent makes no representation to accuracy. All information deemed reliable but buyers or buyers agent to verify any and all pertinent information.
$320,000
217 Lleyn Drive Mobile, AL 36608
- Type:
- Single Family
- Sq.Ft.:
- 3,200
- Status:
- Active
- Beds:
- 5
- Lot size:
- 0.42 Acres
- Year built:
- 1963
- Baths:
- 2.50
- MLS#:
- 7323676
- Subdivision:
- Llanfair
ADDITIONAL INFORMATION
Fantastic home in LLANFAIR! Boasting 5 bedrooms and 2 1/2 baths, this residence is conveniently situated near all amenities. Embrace the sense of community in this wonderful neighborhood. The home features ample space for the whole family, with two bedrooms on the lower level and the master plus two more upstairs. Enjoy a generously sized living room and dining room, complemented by a spacious front yard and a delightful backyard. Make this lovely home yours!
$219,500
121 Julia Street N Mobile, AL 36604
- Type:
- Single Family
- Sq.Ft.:
- 2,016
- Status:
- Active
- Beds:
- 3
- Lot size:
- 0.23 Acres
- Year built:
- 1940
- Baths:
- 3.00
- MLS#:
- 7324415
- Subdivision:
- Metes & Bounds
ADDITIONAL INFORMATION
New roof installed 4/19/2024. Come and see all that this Midtown cottage has to offer. Situated close to restaurants, schools, hospitals, and in a walkable area for those with families, pets or just love of the outdoors. The potential is there to turn this 3 bedroom home into a 5 or 6 bedroom property. This was once a duplex and could be made so again, otherwise the layout boasts plenty of space. There are 10 rooms in this home featuring a living room,den, dining room and inside laundry. The kitchen has room for an island,and could easily become a country kitchen. The wide front porch boasts room for porch swings and rockers. Step out of the kitchen onto a small porch and patio. There is a storage building near the rear of the property that measures 16x16 and has power. The back yard area measures 60x66, and the small side yard area where HVAC units are located measures 32x42. The back yard is fenced and features a fruit tree or two.The driveway is a concrete drive. Owner is offering a Home Warranty. Easy to show.
$250,000
119 N Carlen Street Mobile, AL 36607
- Type:
- Other
- Sq.Ft.:
- 1,436
- Status:
- Active
- Beds:
- 2
- Baths:
- 2.00
- MLS#:
- 356190
- Subdivision:
- Chapin Place
ADDITIONAL INFORMATION
This remodeled 2-bedroom, 2-bathroom home seamlessly blends modern comfort with timeless charm. Boasting a thoughtfully designed layout, this residence also features a dedicated office space and a convenient garage. The interior exudes warmth with its tasteful finishes and attention to detail. The remodeled kitchen is a chef's delight, equipped with state-of-the-art appliances and ample counter space. The bedrooms are cozy retreats, while the bathrooms showcase stylish fixtures and a spa-like atmosphere. The inclusion of a functional office adds versatility for remote work or creative endeavors. With the added convenience of a garage, this home offers a perfect balance of form and function, making it an ideal haven for modern living. Brand new roof installed in 2023, all new double paned windows installed in 2023, new paint, countertops, appliances and fixtures. There is a also a front porch, rear deck and fenced backyard. All improvements per seller. Alabama Rights of Redemption may apply. The year built is unknown. All measurements are approximate and not guaranteed, buyer to verify.
- Type:
- Single Family
- Sq.Ft.:
- 2,175
- Status:
- Active
- Beds:
- 3
- Lot size:
- 0.7 Acres
- Baths:
- 2.00
- MLS#:
- 7323347
- Subdivision:
- Meadowbrook
ADDITIONAL INFORMATION
With 2,175 square feet, this updated 3 BR, 2 BA home on approx. 1 acre in Midtown's popular Meadowbrook subdivision with low maintenance brick & stone exterior is a must see! This home has a formal living/dining room combo that can also be used as a 2nd family room. You'll also find tons of extra storage throughout. The primary bedroom has an en suite bathroom, walk-in closet with built in drawers & doors leading out to the back patio. The kitchen & family room is an open concept with french doors that lead out to the covered patio, attached double carport & storage room. 5 minutes to the interstate; 10 minutes to Downtown. Updated plumbing & electrical in 2019. HVAC is one year old & the 30 year architectural shingle roof was installed in 2013. All information is deemed reliable but should be verified by Buyer.
$339,000
6 Crenshaw Street Mobile, AL 36606
- Type:
- Single Family
- Sq.Ft.:
- 1,535
- Status:
- Active
- Beds:
- 3
- Lot size:
- 0.16 Acres
- Year built:
- 1938
- Baths:
- 2.00
- MLS#:
- 7322365
- Subdivision:
- Westwood
ADDITIONAL INFORMATION
Renovated midtown home in prime location is ready for you! Enjoy morning coffee on the front porch that was just redone. This charming cottage has a large open den and dining room. Off the dining area is a small foyer with full bath and two nice sized bedrooms. The kitchen has just been redone with new cabinets, beautiful counter tops, fresh paint, and new appliances. The primary suite is off the back of the house with laundry, plenty of storage, closets, and a new custom bathroom. We love the split bedroom floor plan this home offers, the location, and the midtown charm that radiates throughout. The floors are beautiful, the paint colors are all fresh, and lighting is perfect. Make an appt to see this home today!
$139,800
2868 Emogene Street Mobile, AL 36606
- Type:
- Single Family
- Sq.Ft.:
- 1,254
- Status:
- Active
- Beds:
- 3
- Lot size:
- 0.21 Acres
- Year built:
- 1960
- Baths:
- 2.00
- MLS#:
- 7323350
- Subdivision:
- Westlawn
ADDITIONAL INFORMATION
Cute 3/2 Midtown cottage with a great porch for enjoying some down time. 2023: All new interior paint, new stove, new dishwasher & new sewer line from the street to the house. Other updates/renovations over the past few years include: Metal roof, exterior paint, outside HVAC unit, water heater, windows, vinyl flooring & kitchen cabinets. Two of the three bedrooms have a walk-in closet. The third bedroom has a closet & can be used as a bedroom or an office/bonus room. The fireplace is set up with an active gas source for those chilly nights. All info deemed important is provided by the Seller & should be verified by the Buyer. Schedule your appointment today!
- Type:
- Other
- Sq.Ft.:
- 1,270
- Status:
- Active
- Beds:
- 4
- Lot size:
- 1 Acres
- Year built:
- 1988
- Baths:
- 1.00
- MLS#:
- 356090
- Subdivision:
- Riviera Place
ADDITIONAL INFORMATION
Welcome to this newly renovated 4/1!! NEW, NEW, NEW! Home has been upgraded with a BRAND NEW Roof, all new HVAC, new windows, updated electrical, all new bathroom, fresh new kitchen with ample storage, an interior mud room with it's own access, along with all new interior and exterior paint with a cozy coastal vibe. This cottage charmer is situated on a large 1+ acre lot with plenty of room for visiting with friends and family, or adding a custom outdoor space that showcases your own private access to a fresh water creek at the very back of the property. Conveniently situated near shopping, restaurants and activities - like Top Golf - providing easy access to interstate and everything you need, while offering peace and privacy to call home. This would make a perfect low maintenance first time home OR a no fuss newly renovated cash flowing rental to add to your portfolio. Don't miss out on this updated gem - schedule a showing today! Home is tenant occupied, 48 hour notice to view required. Listing agent/listing brokerage makes no claim as to the accuracy of info or measurements provided, buyer and/or buyer's agent to verify all info deemed necessary to the sale. ***AGENTS - please read agent remarks.*** Home cross listed on FMLS #7322317

All information provided is deemed reliable but is not guaranteed or warranted and should be independently verified. The data relating to real estate for sale on this web site comes in part from the IDX/RETS Program of the Gulf Coast Multiple Listing Service, Inc. IDX/RETS real estate listings displayed which are held by other brokerage firms contain the name of the listing firm. The information being provided is for consumer's personal, non-commercial use and will not be used for any purpose other than to identify prospective properties consumers may be interested in purchasing. Copyright 2024 Gulf Coast Multiple Listing Service, Inc. All rights reserved. All information provided is deemed reliable but is not guaranteed or warranted and should be independently verified. Copyright 2024 GCMLS. All rights reserved.
Mobile Real Estate
The median home value in Mobile, AL is $252,000. This is higher than the county median home value of $117,400. The national median home value is $219,700. The average price of homes sold in Mobile, AL is $252,000. Approximately 46.24% of Mobile homes are owned, compared to 36.83% rented, while 16.93% are vacant. Mobile real estate listings include condos, townhomes, and single family homes for sale. Commercial properties are also available. If you see a property you’re interested in, contact a Mobile real estate agent to arrange a tour today!
Mobile, Alabama has a population of 192,085. Mobile is less family-centric than the surrounding county with 21.62% of the households containing married families with children. The county average for households married with children is 27.18%.
The median household income in Mobile, Alabama is $40,020. The median household income for the surrounding county is $45,802 compared to the national median of $57,652. The median age of people living in Mobile is 36.7 years.
Mobile Weather
The average high temperature in July is 90.6 degrees, with an average low temperature in January of 40.3 degrees. The average rainfall is approximately 66.1 inches per year, with 0.2 inches of snow per year.
