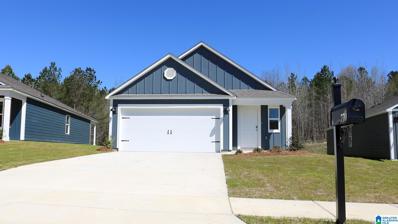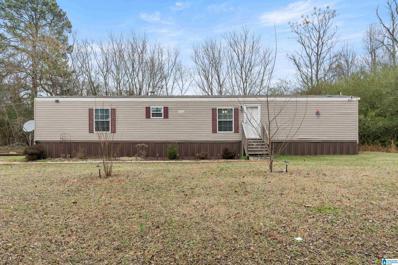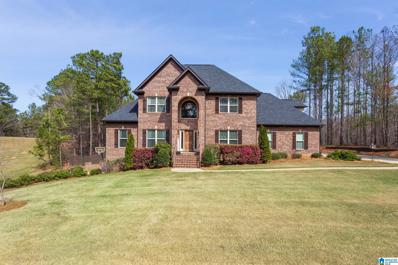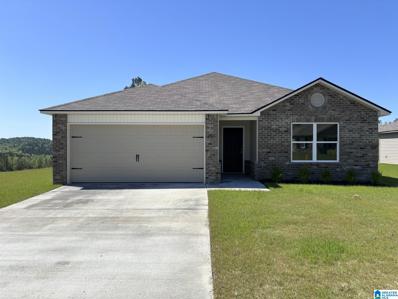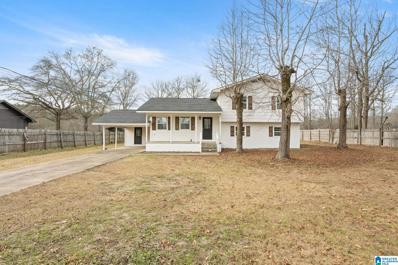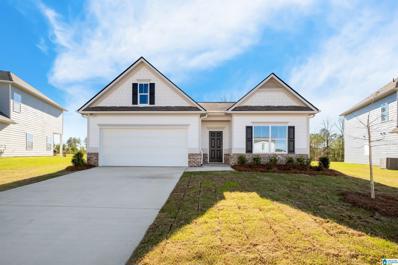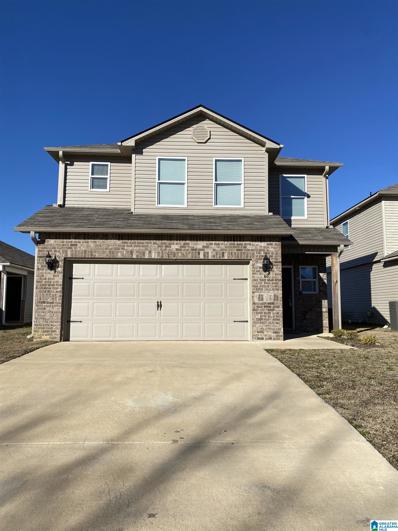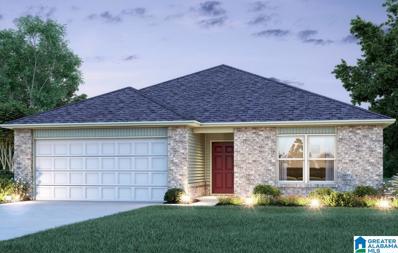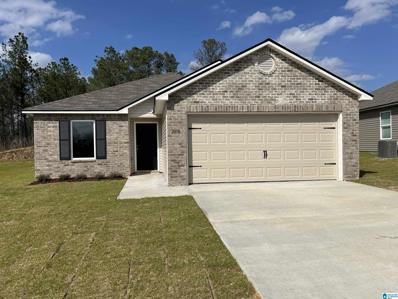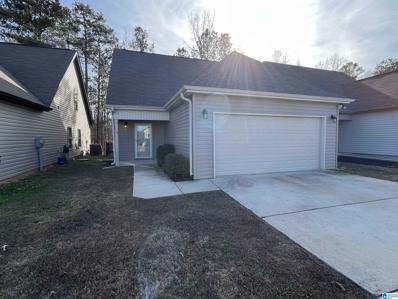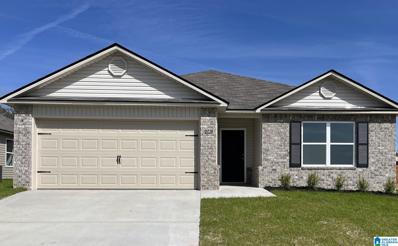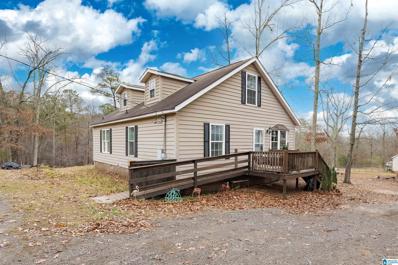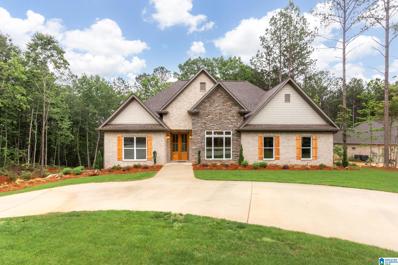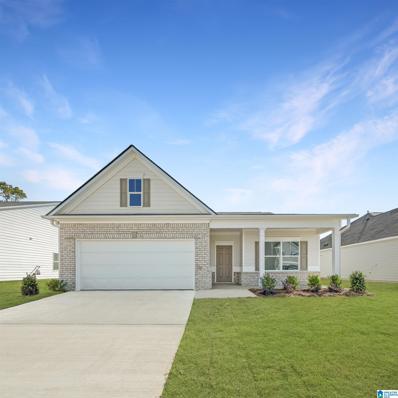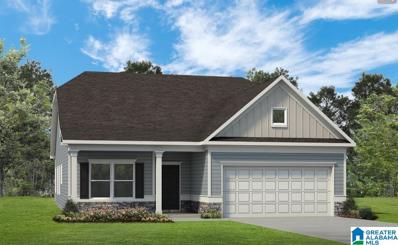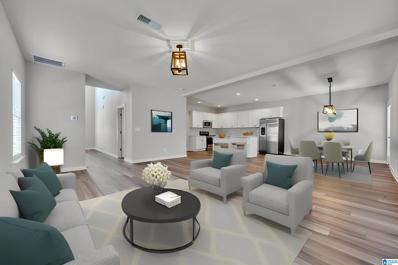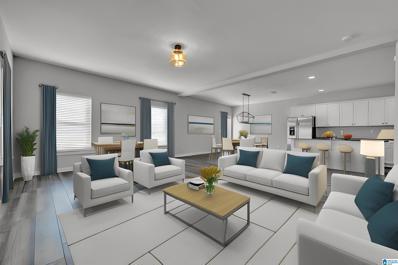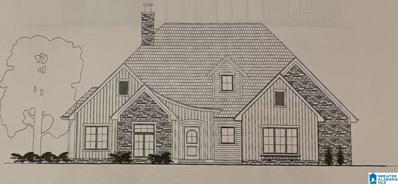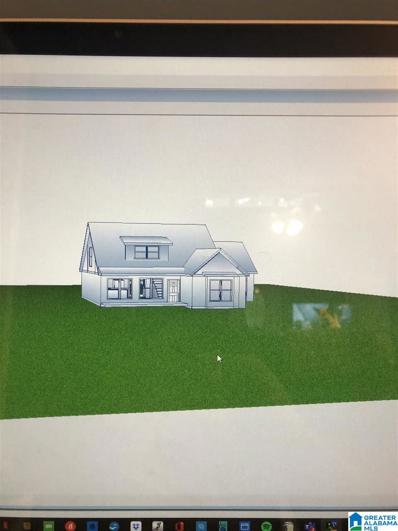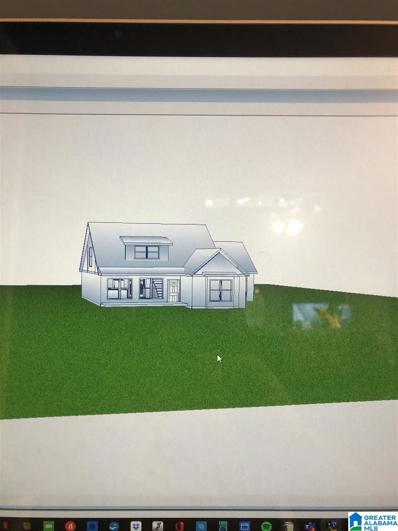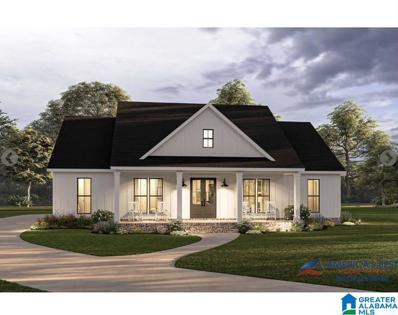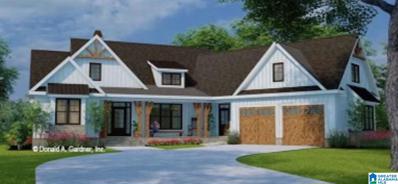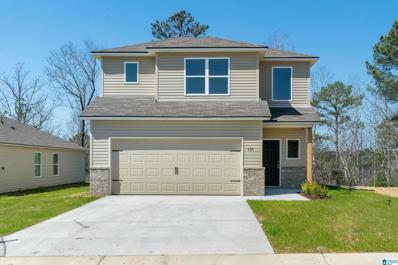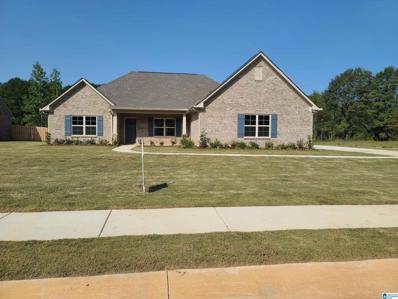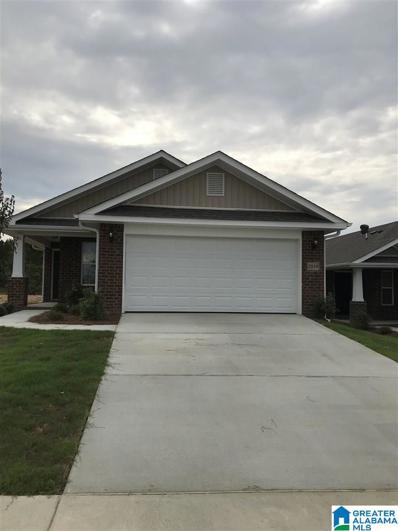Odenville AL Homes for Sale
- Type:
- Single Family
- Sq.Ft.:
- 1,376
- Status:
- Active
- Beds:
- 3
- Lot size:
- 0.17 Acres
- Year built:
- 2024
- Baths:
- 2.00
- MLS#:
- 21374058
- Subdivision:
- Sterling Place
ADDITIONAL INFORMATION
Ask about our interest rates (AS LOW AS 4.99%) AND seller contribution towards closing costs (up to $5,000 and $1,000 pre-paids) through builder preferred lender! The Burke plan features ONE LEVEL living with an impressive layout. Three Bedrooms, and two full Bathrooms in over 1,376 square feet, including vaulted ceilings, and a contemporary open concept Living and Dining Room, and Kitchen. The covered patio is perfect for outdoor entertaining. The owner's suite is located at the rear featuring a spacious bathroom with double vanity and walk-in closet. Two Bedrooms, and full bathroom with private hall, are adjacent the living room. Smart Home system and Builder 1-2-10 Warranty!
- Type:
- Manufactured Home
- Sq.Ft.:
- 980
- Status:
- Active
- Beds:
- 3
- Lot size:
- 0.55 Acres
- Year built:
- 2016
- Baths:
- 2.00
- MLS#:
- 21373829
- Subdivision:
- None
ADDITIONAL INFORMATION
MOVE IN READY! 3 bedroom / 2 bath home sits on .55 acre lot. New separate shower was just installed. Large walk in master closet. Laminate flooring throughout the home. Kitchen is open to the living room. Stove is less than 2 years old. Oversized covered back deck and open deck with wheelchair ramp. 10 +/- miles from I59 exit in Argo. 14 +/- miles from the I20 exit in Moody.
- Type:
- Single Family
- Sq.Ft.:
- 3,717
- Status:
- Active
- Beds:
- 6
- Lot size:
- 1.29 Acres
- Year built:
- 2018
- Baths:
- 5.00
- MLS#:
- 21373613
- Subdivision:
- Creekside Cove
ADDITIONAL INFORMATION
Exquisite custom-built home in Odenville. 1.29+/- acres, 6 bedrooms, 4 1/2 baths, den, library/office, separate dining room w/ coffered ceiling, 4 car garage (2 main, 2 basement), bamboo flooring throughout main level. Great room features gas fireplace w/ stone & marble surround. Kitchen features granite countertops, custom hood, copper farmhouse sink, double ovens-convection, vented 5 burner gas cooktop, a built in & a separate pantry, eating area & island w/ breakfast bar. Laundry room on main level is set up for 2 washers & 2 dryers. Enjoy the privacy of your master suite on the main level, master bathroom features a walk-in closet, soaker tub, separate tile walk-in shower, double vanities w/ marble counter tops and tile flooring. Upstairs features the library/office, den, 3 bedrooms and 2 full bathrooms. Basement features 2 bedrooms, 1 full bathroom & storm shelter. Partially screened in back porch. 3 AC units-one for each floor. Fenced yard. 12x14 storage building.
- Type:
- Single Family
- Sq.Ft.:
- 1,355
- Status:
- Active
- Beds:
- 3
- Lot size:
- 0.31 Acres
- Year built:
- 2024
- Baths:
- 2.00
- MLS#:
- 21373577
- Subdivision:
- Brookhaven
ADDITIONAL INFORMATION
The RC Foster II plan is a delightful and inviting home design. Its curb appeal, characterized by the front porch and front yard landscaping, sets a welcoming tone from the moment you see it. This open-concept home offers a spacious living experience with its 3 bedrooms and 2 bathrooms. The kitchen is a highlight of the home, fully equipped with energy-efficient appliances. Learn more about this home today! Ask about our current incentives!
$269,900
170 Davis Drive Odenville, AL 35120
- Type:
- Single Family
- Sq.Ft.:
- 2,100
- Status:
- Active
- Beds:
- 4
- Lot size:
- 0.4 Acres
- Year built:
- 1970
- Baths:
- 3.00
- MLS#:
- 21373197
- Subdivision:
- Odenville
ADDITIONAL INFORMATION
Welcome to your dream home! This beautifully remodeled residence in Odenville, AL, offers a perfect blend of modern luxury and comfortable living. This 4/3 open floor plan home is designed for both convenience and style. Enjoy generous living spaces designed for family gatherings and entertaining guests. The remodeled kitchen features top-of-the-line appliances, butcher block countertops. It's a chef's delight! Two luxurious primary suites with attached baths provide a private oasis within your home. Perfect for relaxation and unwinding. All three bathrooms have been tastefully updated with modern fixtures and finishes. The property boasts a new deck-perfect for enjoying the beautiful Alabama weather. Located in a desirable neighborhood in Odenville, you'll have easy access to I-20, schools, and the park. Don't miss the opportunity to make this exquisite remodeled home yours. Schedule a showing today and experience the ultimate in modern living!
- Type:
- Single Family
- Sq.Ft.:
- 1,740
- Status:
- Active
- Beds:
- 3
- Lot size:
- 0.28 Acres
- Year built:
- 2024
- Baths:
- 2.00
- MLS#:
- 21373141
- Subdivision:
- The Pines At Ridgefield
ADDITIONAL INFORMATION
*Ask about our interest rates (AS LOW AS 5.25% FIXED) through builder preferred lender!* Flexible one-level living is available in the Langford at The Pines at Ridgefield, punctuated by a light-filled dining area with views of the backyard and access to a covered patio. An adjacent open kitchen with central island overlooks the spacious family room. The owner's suite, tucked away at the back of the home, feels like a private sanctuary with its spa-like bath and sizable walk-in closet. A conveniently located and extra large laundry room enhances everyday living and offers optional convenience right into the laundry. Photos are representations!
$237,000
68 Cottage Lane Odenville, AL 35120
- Type:
- Single Family
- Sq.Ft.:
- 1,659
- Status:
- Active
- Beds:
- 3
- Lot size:
- 0.1 Acres
- Year built:
- 2021
- Baths:
- 3.00
- MLS#:
- 21372858
- Subdivision:
- Tucker Farms
ADDITIONAL INFORMATION
Super cute 3 bedroom 2.5 bath home in Tucker Farms! Enjoy hardwood laminate throughout main level and the spacious open floor plan. Upstairs you will find the Master suite with large walk-in closet plus 2 well-appointed guestrooms with shared full bath. Come see what this neighborhood has to offer!
- Type:
- Single Family
- Sq.Ft.:
- 1,355
- Status:
- Active
- Beds:
- 3
- Lot size:
- 0.23 Acres
- Year built:
- 2024
- Baths:
- 2.00
- MLS#:
- 21372634
- Subdivision:
- Brookhaven
ADDITIONAL INFORMATION
The RC foster II plan is a delightful and inviting home design. Its curb appeal, characterized by the front porch and front yard landscaping, sets a welcoming tone from the moment you see it. This open-concept home offers a spacious living experience with its 3 bedrooms and 2 bathrooms. The kitchen is a highlight of the home, fully equipped with energy-efficient appliances. Learn more about this home today! Ask about our current incentives!
- Type:
- Single Family
- Sq.Ft.:
- 1,216
- Status:
- Active
- Beds:
- 3
- Lot size:
- 0.19 Acres
- Year built:
- 2024
- Baths:
- 2.00
- MLS#:
- 21372617
- Subdivision:
- Brookhaven
ADDITIONAL INFORMATION
The RC Wright plan is designed to offer an attractive and functional living space with a focus on curb appeal. This home features an open floor plan with 3 bedrooms, 2 bathrooms, a spacious master suite, and a stunning kitchen fully equipped with energy-efficient appliances. The layout of the RC Wright plan emphasizes the open floor concept, allowing for a seamless flow between different living spaces. Learn more about this home today! Ask about our current incentives!
- Type:
- Single Family
- Sq.Ft.:
- 1,575
- Status:
- Active
- Beds:
- 3
- Lot size:
- 0.08 Acres
- Year built:
- 2018
- Baths:
- 3.00
- MLS#:
- 21372244
- Subdivision:
- Deer Creek
ADDITIONAL INFORMATION
Bring an offer!! Neat as a pin! Move-in ready home is waiting for you. Main level boasts open floor plan, perfect for entertaining. You'll also find the Master suite, half-bath for guest and laundry room. Step outside to enjoy the beautiful view on your enormous deck! Upstairs is 2 well-appointed guest rooms with shared full bath PLUS lots of storage with walk-in attic space.
- Type:
- Single Family
- Sq.Ft.:
- 1,355
- Status:
- Active
- Beds:
- 3
- Lot size:
- 0.15 Acres
- Year built:
- 2024
- Baths:
- 2.00
- MLS#:
- 21372167
- Subdivision:
- Brookhaven
ADDITIONAL INFORMATION
The RC foster II plan is a delightful and inviting home design. Its curb appeal, characterized by the front porch and front yard landscaping, sets a welcoming tone from the moment you see it. This open-concept home offers a spacious living experience with its 3 bedrooms and 2 bathrooms. The kitchen is a highlight of the home, fully equipped with energy-efficient appliances. Learn more about this home today!. Ask about our current incentives!
- Type:
- Manufactured Home
- Sq.Ft.:
- 1,952
- Status:
- Active
- Beds:
- 4
- Lot size:
- 0.48 Acres
- Year built:
- 2006
- Baths:
- 2.00
- MLS#:
- 21372055
- Subdivision:
- Odenville
ADDITIONAL INFORMATION
REDUCED FOR A QUICK SALE! Located close to St. Clair County High School and the heart of Odenville, this adorable home has so much to offer. This pretty lot is right at half an acre and is mostly level. Boasting lots of charm, a low maintenance exterior, and spacious front porch, this one is worth a look. As you step inside, you'll appreciate the open floor plan, new wood laminate floors, and neutral paint colors. The kitchen has been renovated with custom cabinets and new countertops, and the laundry room is located just off the kitchen for convenience. You'll find 3 bedrooms and 2 baths on the main level and a large room upstairs that's just perfect for a 4th bedroom or family room (also featuring extra storage space in several areas). Just shy of 2,000 s.f., and with 4 bedrooms, this home has a nice feel and layout. Make sure to schedule your appointment to visit today!
$539,000
40 Sallie Way Odenville, AL 35120
- Type:
- Single Family
- Sq.Ft.:
- 2,250
- Status:
- Active
- Beds:
- 3
- Lot size:
- 3 Acres
- Year built:
- 2024
- Baths:
- 2.00
- MLS#:
- 21370033
- Subdivision:
- St Clair Ridge
ADDITIONAL INFORMATION
Another custom beauty on a private culdesac street in St. Clair Ridge being built by a very experienced homebuilder. There are very few custom builds available in St. Clair County. The previous home on this street built by the same builder sold before completion. Construction began on 10/20/23. This is a full brick one level home on a full basement with awesome privacy in the back & custom features throughout. Three bedrooms, 2 baths, great room with gas log fireplace, formal dining room, island in the kitchen that will accommodate seating as well as a nook area. The kitchen & baths will have custom cabinets with stone or quartz counter tops. Kitchen amenities will include stainless appliances, pantry & gas cooking. The laundry room adjoins the owner's bedroom and also opens to the kitchen for convenience. The owner's suite will include a free standing tub & a separate shower. Crown molding thru out. A covered screened deck as well as an open grilling deck. Gas heat & water heater.
- Type:
- Single Family
- Sq.Ft.:
- 1,701
- Status:
- Active
- Beds:
- 3
- Lot size:
- 0.31 Acres
- Year built:
- 2024
- Baths:
- 3.00
- MLS#:
- 21369316
- Subdivision:
- The Pines At Ridgefield
ADDITIONAL INFORMATION
*Ask about our interest rates (AS LOW AS 5.25% FIXED) through builder preferred lender!* The Pearson greets you with a welcoming front porch and is a ranch home that is thoughtfully laid out to maximize each space to the fullest. A dining area, opens to surprisingly large kitchen with granite countertops and upgraded cabinets. A family room leads to the back yard with extended covered patio and reveals a private entry to the Owner's Suite with walk in closet and bath. Owner's will find a convenient mud room and laundry just off the garage entry to maximize organization. PHOTOS ARE REPRESENTATIONS!
- Type:
- Single Family
- Sq.Ft.:
- 1,803
- Status:
- Active
- Beds:
- 4
- Lot size:
- 0.28 Acres
- Year built:
- 2024
- Baths:
- 2.00
- MLS#:
- 21367565
- Subdivision:
- The Pines At Ridgefield
ADDITIONAL INFORMATION
*Ask about our interest rates (AS LOW AS 5.25% FIXED) through builder preferred lender!* The Telfair at The Pines at Ridgefield makes efficient use of space without losing the wow factor. The foyer welcomes you to the open-concept living space with island kitchen, breakfast area and spacious family room. The kitchen features desirable upgrades such as backsplash, 36" cabinets with hardware and crown molding, granite countertops and sink, and upgraded pull down faucet! The owner's suite features a generous walk-in closet and extra large standing shower! You'll love this homesite! PHOTOS ARE REPRESENTATIONS! HOME WILL BE COMPLETED IN MAY 2024.
- Type:
- Single Family
- Sq.Ft.:
- 1,804
- Status:
- Active
- Beds:
- 3
- Lot size:
- 0.19 Acres
- Year built:
- 2022
- Baths:
- 3.00
- MLS#:
- 21363967
- Subdivision:
- Brookhaven
ADDITIONAL INFORMATION
Like new construction without the new construction price- savings up to $30,000! Don't wait 6-9 months for a new home. This 2-story 3 bedroom and 2.5 bath home in Odenville is move-in ready now! The main level features a large, open-concept living area, dining and kitchen on the main level. Kitchen has granite countertops, stainless steel appliances and white cabinets. Lots of windows for natural daylight, a 1/2 bath, and a 2-car garage for easy parking. On the second level of the home, you will find a beautiful master suite with a walk-in closet and double vanities! Plus, 2 additional spacious bedrooms, and 2 full baths, walk-in closets in every bedroom! Enjoy luxury vinyl plank flooring throughout the entire home!
- Type:
- Single Family
- Sq.Ft.:
- 1,804
- Status:
- Active
- Beds:
- 3
- Lot size:
- 0.2 Acres
- Year built:
- 2022
- Baths:
- 3.00
- MLS#:
- 21363965
- Subdivision:
- Brookhaven
ADDITIONAL INFORMATION
Like new construction without the new construction price- savings up to $30,000! Don't wait 6-9 months for a new home. This 2-story 3 bedroom and 2.5 bath home in Odenville is move-in ready now! The main level features a large, open-concept living area, dining and kitchen on the main level. Kitchen has granite countertops, stainless steel appliances and white cabinets. Lots of windows for natural daylight, a 1/2 bath, and a 2-car garage for easy parking. Upstairs you'll find the master bedroom and master bath ensuite, 2 additional spacious bedrooms, and 2 full baths, plus walk-in closets in all bedrooms. Enjoy luxury vinyl plank flooring throughout the entire home!
- Type:
- Single Family
- Sq.Ft.:
- 2,565
- Status:
- Active
- Beds:
- 3
- Lot size:
- 0.7 Acres
- Year built:
- 2023
- Baths:
- 2.00
- MLS#:
- 1361868
- Subdivision:
- Cross Creek Farms
ADDITIONAL INFORMATION
Beautiful craftsman style 3 bed 2 bath home in Cross Creek Farms
$320,000
Summit Ridge Way Argo, AL 35120
- Type:
- Single Family
- Sq.Ft.:
- 1,600
- Status:
- Active
- Beds:
- 3
- Lot size:
- 0.39 Acres
- Year built:
- 2023
- Baths:
- 2.00
- MLS#:
- 1361870
- Subdivision:
- None
ADDITIONAL INFORMATION
Craftsman Style Home in Beautiful Summit Ridge Subdivision on a nice wooded lot. 3 Bed 2 Bath home with basement. Choose your colors and finishes! 2 Lots available
$320,000
Summit Ridge Way Argo, AL 35120
- Type:
- Single Family
- Sq.Ft.:
- 1,600
- Status:
- Active
- Beds:
- 3
- Lot size:
- 0.54 Acres
- Year built:
- 2023
- Baths:
- 2.00
- MLS#:
- 1361872
- Subdivision:
- None
ADDITIONAL INFORMATION
Craftsman Style Home in Beautiful Summit Ridge Subdivision on a nice wooded lot. 3 Bed 2 Bath home with basement. Choose your colors and finishes! 2 Lots available
- Type:
- Single Family
- Sq.Ft.:
- 1,925
- Status:
- Active
- Beds:
- 3
- Lot size:
- 1.63 Acres
- Year built:
- 2024
- Baths:
- 2.00
- MLS#:
- 1361866
- Subdivision:
- Cross Creek Farms
ADDITIONAL INFORMATION
3 Bed 2 Bath home in Cross Creek Farms conveniently located only 10 minutes away from I-59 in Springville and only 5 minutes away from Odenville. Enjoy beautiful mountain views.
- Type:
- Single Family
- Sq.Ft.:
- 2,066
- Status:
- Active
- Beds:
- 3
- Lot size:
- 0.48 Acres
- Year built:
- 2023
- Baths:
- 2.00
- MLS#:
- 1361526
- Subdivision:
- Cross Creek Farms
ADDITIONAL INFORMATION
3 Bed 2 Bath home in Cross Creek Farms conveniently located only 10 minutes away from I-59 in Springville and only 5 minutes away from Odenville. Enjoy beautiful mountain views.
$239,900
126 Andrew Lane Odenville, AL 35120
- Type:
- Single Family
- Sq.Ft.:
- 1,689
- Status:
- Active
- Beds:
- 3
- Lot size:
- 0.18 Acres
- Year built:
- 2024
- Baths:
- 3.00
- MLS#:
- 1360553
- Subdivision:
- Brookhaven
ADDITIONAL INFORMATION
The RC Camden plan is a well-designed two-story home that combines aesthetic appeal with functional living spaces. With a total of 3 bedrooms and 2.5 bathrooms, the Camden offers ample living space for a family. Multiple bedrooms allow for private spaces for family members and guests, while the 2.5 bathrooms enhance convenience. The foyer leads to the open-concept family room, dining area, and fully equipped kitchen with generous counter space, corner pantry, and an island. Ask us about our current incentives!
$469,900
505 Taylors Way Moody, AL 35120
- Type:
- Single Family
- Sq.Ft.:
- 2,330
- Status:
- Active
- Beds:
- 4
- Year built:
- 2023
- Baths:
- 3.00
- MLS#:
- 1332532
- Subdivision:
- Taylors Crossing
ADDITIONAL INFORMATION
THIS HOME IS JUST ABOUT FINISHED!!THE MASON PLAN IS ONE OF OUR NEWEST PLANS W/ A SPACIOUS LIVING AREA, 2 PRIVATE SUITES. TWO WONDERFUL OUTDOOR SITTING OPTIONS. THE PRIVATE PRIMARY WING IN THIS HOUSE IS AMAZING AS IT HAS AN AJOINING STUDY W/ A CLOSET SO IT COULD BE THE 2ND BEDROOM , TWO WALK IN CLOSETS, AND A LARGE MASTER BATH WITH SPLIT VANITIES, LARGE SHOWER AND WATER CLOSET. 2 ADDITIONAL BEDROOMS ARE ON THE OPPOSITE SIDE OF THE HOUSE W/ A PRIVATE FULL BATHROOM IN 1 & THE 3RD BATH IS JUST IN THE HALL RIGHT NEXT TO THE 4TH BEDROOM & LAUNDRY. BOAST A CHEF SYTLE KITCHEN WITH LARGE COFFEE STATION IN BREAFAST NOOK AREA, LG FORMAL DINING AREA OPEN TO FAMILY ROOM OVERLOOKING A LARGE COVERED AND OPEN PATIO WITH A BIG LOT IS 100FT X 160 FT .38 ACRES AND IS NEXT TO A COMMON AREA. WOOD LINE BUFFERS THE REAR OF THE HOME. THIS HOME WILL BE READY BY THE TIME YOU ARE READY TO CLOSE.
- Type:
- Single Family
- Sq.Ft.:
- 1,635
- Status:
- Active
- Beds:
- 4
- Year built:
- 2023
- Baths:
- 2.00
- MLS#:
- 1301638
- Subdivision:
- Woodland Ridge
ADDITIONAL INFORMATION
FOUR SIDE BRICK FLOOR PLAN. OPEN DESIGN FLOOR PLAN, THREE BEDROOMS, WITH TWO FULL BATHS, GREAT LIVING ROOM, DINING AREA AND GOURMENT KITCHEN, DOUBLE GARAGE AND NO HOA. WITH FBC PREFFERED LENDER 4.99 PER CENT INTEREST RATE.

Odenville Real Estate
The median home value in Odenville, AL is $159,000. This is lower than the county median home value of $167,000. The national median home value is $219,700. The average price of homes sold in Odenville, AL is $159,000. Approximately 83.14% of Odenville homes are owned, compared to 10.41% rented, while 6.45% are vacant. Odenville real estate listings include condos, townhomes, and single family homes for sale. Commercial properties are also available. If you see a property you’re interested in, contact a Odenville real estate agent to arrange a tour today!
Odenville, Alabama 35120 has a population of 3,713. Odenville 35120 is more family-centric than the surrounding county with 35.73% of the households containing married families with children. The county average for households married with children is 31.23%.
The median household income in Odenville, Alabama 35120 is $72,527. The median household income for the surrounding county is $53,483 compared to the national median of $57,652. The median age of people living in Odenville 35120 is 40 years.
Odenville Weather
The average high temperature in July is 90.2 degrees, with an average low temperature in January of 30.2 degrees. The average rainfall is approximately 54.6 inches per year, with 0.8 inches of snow per year.
