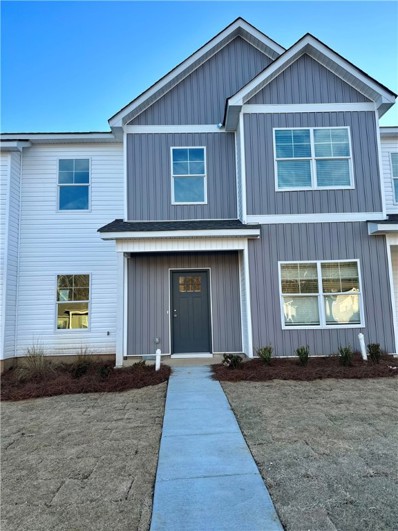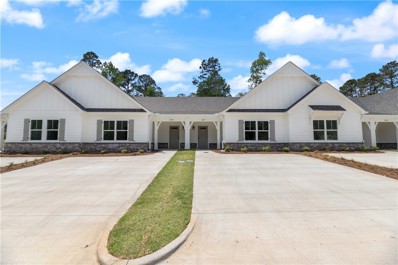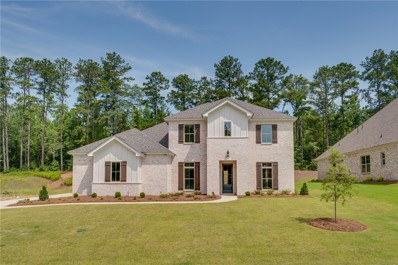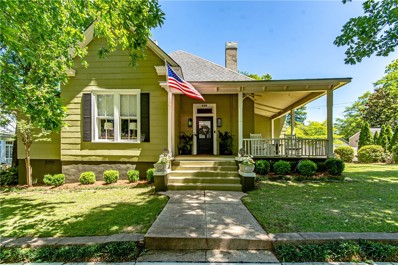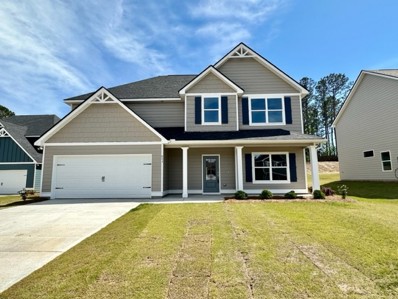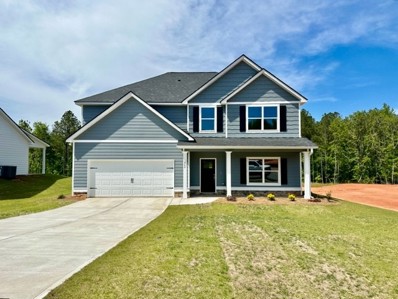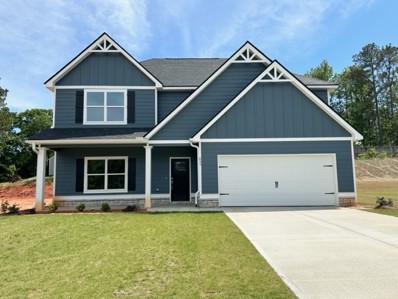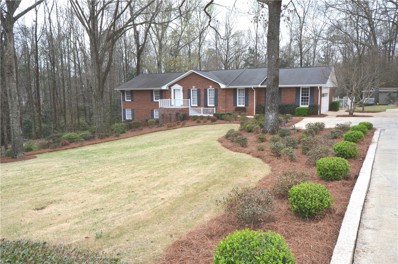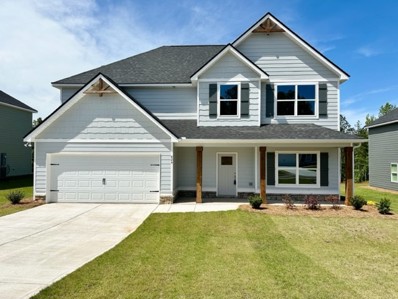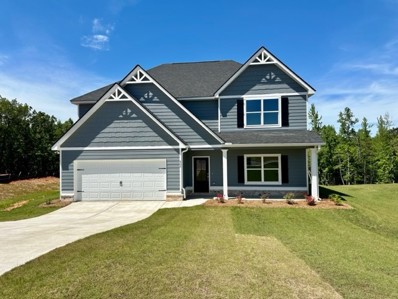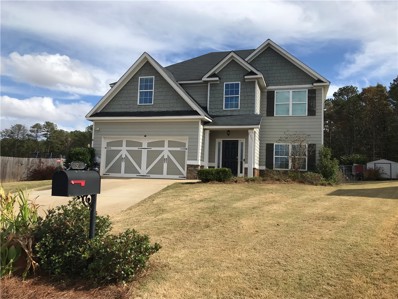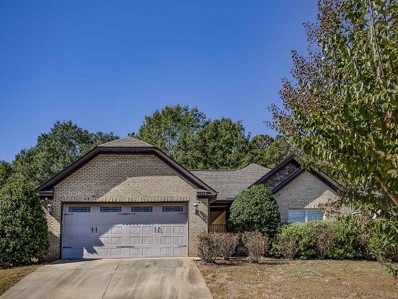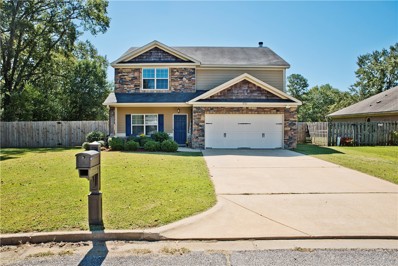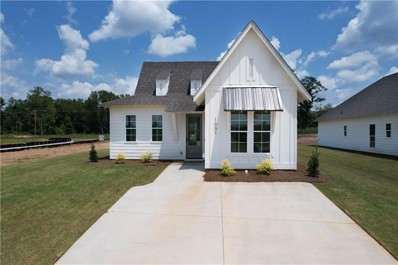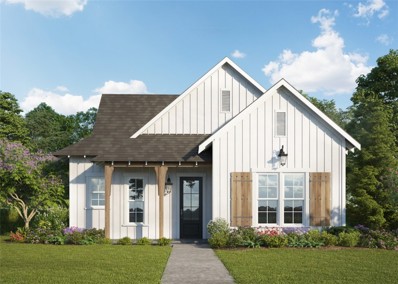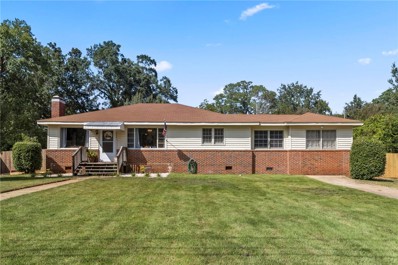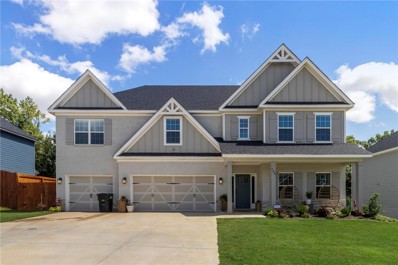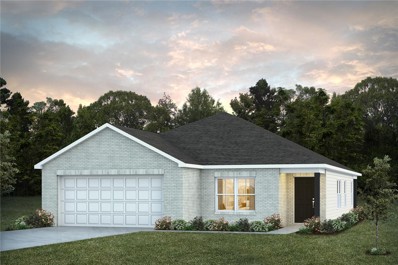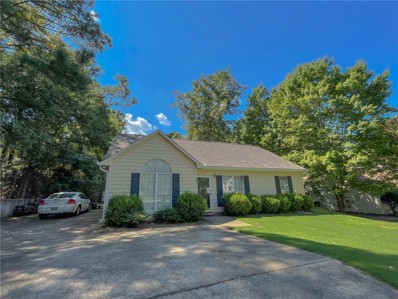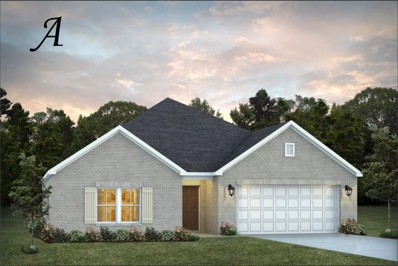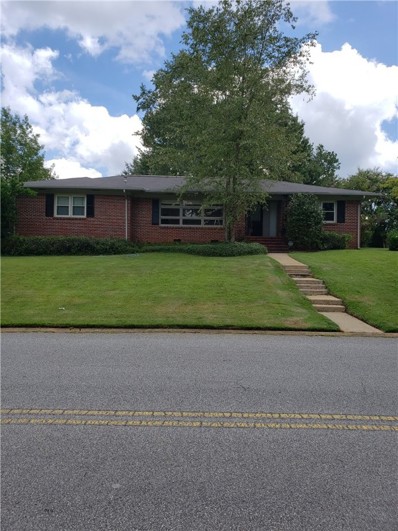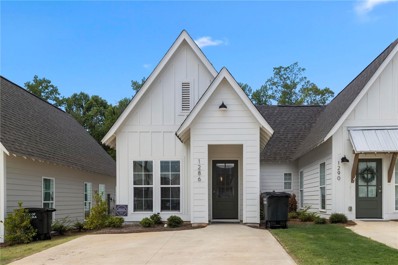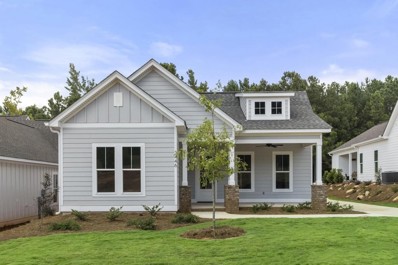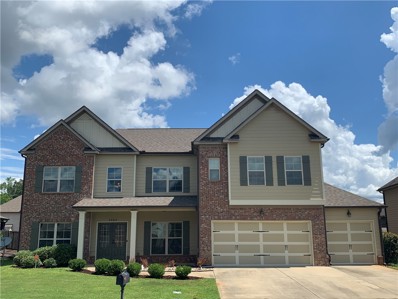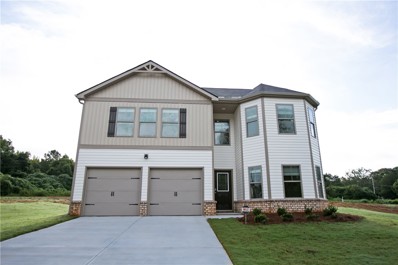Opelika AL Homes for Sale
- Type:
- Townhouse
- Sq.Ft.:
- 1,695
- Status:
- Active
- Beds:
- 3
- Lot size:
- 0.1 Acres
- Year built:
- 2023
- Baths:
- 3.00
- MLS#:
- 165841
- Subdivision:
- THE COTTAGES AT FIELDSTONE
ADDITIONAL INFORMATION
- Type:
- Townhouse
- Sq.Ft.:
- 1,191
- Status:
- Active
- Beds:
- 2
- Year built:
- 2023
- Baths:
- 2.00
- MLS#:
- 165779
- Subdivision:
- GLENNSHIRE
ADDITIONAL INFORMATION
This charming community is nestled in the heart of Opelika. Northbrook will feature 18 townhomes and 4 single homes. This interior unit townhome will live large with vaulted ceilings in the Great Room and both bedrooms. The Master Suite is spacious and features a large walk-in closet and a walk-in shower with a bench. The Breakfast Room is large and leads into the light-filled Great Room that overlooks a large Back Porch. Receive blinds and a refrigerator when using a preferred lender!
$649,900
118 MERLIN Street Opelika, AL 36801
- Type:
- Single Family
- Sq.Ft.:
- 3,393
- Status:
- Active
- Beds:
- 4
- Lot size:
- 0.35 Acres
- Year built:
- 2023
- Baths:
- 4.00
- MLS#:
- 165637
ADDITIONAL INFORMATION
The large inviting living room of the Bankhead plan features of a charming fireplace, & flows into the beautiful kitchen and breakfast room.The kitchen's eat in island, large pantry & serving area are just two of its fabulous features. Downstairs you will find the primary bedroom, ensuite bath and huge walk-in closet.The other three bedrooms,each with a walk-in closets,two baths and a bonus room are located on the second floor & provide tons of elbow room and extra storage space.Who doesn't love a mudroom with a bench that leads into a large utility room? This plan provides all you could need & more!Prices and plans subject to change without notice.**FINANCING INCENTIVE ON SELECT HOMES!! For a limited time, select homes in our Camelot neighborhood are eligible for rates as low as 5.75% Terms apply. Please ask Listing Agent for complete offer details & current list of eligible homes. This offer is subject to modification or termination at any time without prior notice.**
$509,000
409 N 8TH Street Opelika, AL 36801
- Type:
- Single Family
- Sq.Ft.:
- 2,564
- Status:
- Active
- Beds:
- 3
- Lot size:
- 0.25 Acres
- Year built:
- 1915
- Baths:
- 2.00
- MLS#:
- 165425
- Subdivision:
- HISTORIC DISTRICT
ADDITIONAL INFORMATION
The Opelika Historic District is in high demand and this remodeled one level 3bd/2ba is a true gem exploding w/ character. Defined by walkability + location, this home sits on a corner lot w/ tons of parking. The back yard (pool potential) is flat + perfect for kids and dogs to play. Classic wrap around porch + 12 ft ceilings. The kitchen has cabinets galore + counter space w/ gas stove (stainless Kitchen Aid app) + full formal dining room. Laundry room/mudroom. Both ba are fully remodeled w/ quartz countertops (the work is done for you!). 3 gas fp. Master ba has marble floor detailing, walk in shower + free standing tub. Master bd is huge w/ XL closet + study. Tankless water heater. Original wood floors. XL Attic space. This home is part of the Victorian Front Porch Tour at Christmas time and on both the Azalea and Dogwood Trails. You will be walking distance to churches, restaurants, downtown Opelika entertainment distract, + Municipal Park. Close proximity to I85 + Tiger???????????????????????????????? Town.
$362,900
843 MCDONALD Drive Opelika, AL 36801
- Type:
- Single Family
- Sq.Ft.:
- 2,535
- Status:
- Active
- Beds:
- 4
- Lot size:
- 0.25 Acres
- Year built:
- 2023
- Baths:
- 3.00
- MLS#:
- 162592
- Subdivision:
- MCDONALD DOWNS
ADDITIONAL INFORMATION
**$15,000 to be used however you wish when contracting and closing between now and 3/15/24** The SPENCER PLAN features foyer leading to Dining Room featuring designer accent wall. Open Family Room w/woodburning fireplace featuring stone surround & stained mantle. Kitchen features shaker styled cabinets, granite counters, designer selected tile backsplash, & Stainless Electric Range/Oven, Dishwasher, & Microhood. You'll appreciate the pantry and cabinet storage in this plan! Open concept ideal for entertaining. On the second level you'll find the Large Owner's Suite a luxurious tiled bathroom w/ double vanity boasting solid surface counters, garden tub, & large separate tiled shower. His & Hers closet. Three guest rooms w/vaulted ceilings and a shared bathroom. Luxury Vinyl Plank flooring in much of the main level & tiled flooring in bathrooms. Fiber Cement Siding, Architectural Shingled Roof, & Rear Covered Patio. Up to $6,500 in CC Assistance!
$372,900
860 MCDONALD Drive Opelika, AL 36801
- Type:
- Single Family
- Sq.Ft.:
- 2,735
- Status:
- Active
- Beds:
- 4
- Lot size:
- 0.25 Acres
- Year built:
- 2023
- Baths:
- 3.00
- MLS#:
- 162590
ADDITIONAL INFORMATION
**$15,000 to be used however you wish when contracting & closing between now and 3/15/24** The BRAXTON PLAN features entry foyer leading to beautiful Dining Room featuring detailed wood stained beams. Open Family Room w/woodburning fireplace featuring stone surround. Kitchen features shaker styled cabinets, granite or quartz counters, designer selected tile backsplash, & Stainless Electric Range/Oven, Dishwasher, & Microhood. Guest Bedroom & Bath on main level. On the second level you'll find the Large Owner's Suite w/sitting area & a luxurious tiled bathroom with double vanity boasting granite or quartz counters, garden tub, and separate tiled shower. Flex Space for playroom or separate living area. Two guest rooms w/vaulted ceilings & a shared bathroom. Luxury Vinyl Plank flooring in much of the main level and tiled flooring in bathrooms. Fiber Cement Siding, Architectural Shingled Roof, and Rear Covered Patio. Mins from Historic Downtown Opelika. Up to $6,500 in CC Assistance!
$367,914
855 MCDONALD Drive Opelika, AL 36801
- Type:
- Single Family
- Sq.Ft.:
- 2,655
- Status:
- Active
- Beds:
- 4
- Lot size:
- 0.24 Acres
- Year built:
- 2023
- Baths:
- 3.00
- MLS#:
- 162591
ADDITIONAL INFORMATION
**$15,000 to be used however you wish when contracting and closing between now and 3/15/24** The OVERTON PLAN features entry foyer leading to beautiful Dining Room featuring trim accent wall. Open Family Room w/woodburning fireplace featuring brick surround. Kitchen features shaker styled cabinets, granite or quartz counters, designer selected tile backsplash, & Stainless Electric Range/Oven, Dishwasher, & Microhood. Open concept ideal for entertaining. On the second level you'll find the Large Owner's Suite a luxurious tiled bathroom w/ double vanity boasting granite or quartz counters, garden tub, & large separate tiled shower. Three guest rooms w/vaulted ceilings and a shared bathroom. Luxury Vinyl Plank flooring in much of the main level & tiled flooring in bathrooms. Smooth ceilings throughout, pre-wired & braced for fans in guest rooms. Fiber Cement Siding, Architectural Shingled Roof, & Rear Covered Patio. Mins from Historic Downtown Opelika. Up to $6,500 in CC Assistance!
- Type:
- Single Family
- Sq.Ft.:
- 3,980
- Status:
- Active
- Beds:
- 4
- Lot size:
- 0.6 Acres
- Year built:
- 1973
- Baths:
- 4.00
- MLS#:
- 162685
- Subdivision:
- NORTHGATE
ADDITIONAL INFORMATION
This beautifully designed and meticulously landscaped home with upgrades galore(kitchen included) is waiting just for you! This gorgeous 4 BR/4 BA home sits on .6 acres-a must see. Enter into a spacious living & stately dining room. The kitchen overlooks a very large trex deck, where you can enjoy the picturesque scenery. The cozy den with fireplace, ceiling beams & built ins also have access to the deck. All 4 baths have been totally upgraded with marble or granite countertops and travertine floors and showers. The 3 bedrooms up have new carpet, crown molding and paint. The master also has access to the deck. Downstairs is a fabulous getaway! It consists of a media room, play room, new kitchen, new bedroom, and two baths, which could be a nice mother in law suite or could be used any way you see fit. Baths have travertine floors and slate showers. Downstairs also also has access to the private and fenced back yard. You will also enjoy plenty of storage, with a storage building.
$362,900
824 MCDONALD Drive Opelika, AL 36801
- Type:
- Single Family
- Sq.Ft.:
- 2,535
- Status:
- Active
- Beds:
- 4
- Lot size:
- 0.25 Acres
- Year built:
- 2023
- Baths:
- 3.00
- MLS#:
- 162014
ADDITIONAL INFORMATION
**$15,000 to be used however you wish when contracting and closing between now and 3/15/24** The SPENCER PLAN features foyer leading to Dining Room featuring designer accent wall. Open Family Room w/woodburning fireplace featuring stone surround. Kitchen features shaker styled cabinets, granite counters, designer selected tile backsplash, pantry, and Stainless Electric Range/Oven, Dishwasher, and Microhood. Open concept ideal for entertaining. On the second level you'll find the Large Owner's Suite a luxurious tiled bathroom with double vanity boasting granite or quartz counters, garden tub, and large separate tiled shower. His & Hers closet. Three guest rooms w/vaulted ceilings and a shared bathroom. Luxury Vinyl Plank flooring in much of the main level and tiled flooring in bathrooms. Smooth ceilings throughout, pre-wired and braced for fans in guest rooms. Fiber Cement Siding, Architectural Shingled Roof, and Rear Covered Patio. Up to $6,500 in CC Assistance!
$367,914
800 MCDONALD Drive Opelika, AL 36801
- Type:
- Single Family
- Sq.Ft.:
- 2,655
- Status:
- Active
- Beds:
- 4
- Lot size:
- 0.23 Acres
- Year built:
- 2023
- Baths:
- 3.00
- MLS#:
- 162013
ADDITIONAL INFORMATION
**$15,000 to be used however you wish when contracting and closing between now and 3/15/24** The OVERTON PLAN features entry foyer leading to beautiful Dining Room featuring stained wood beams. Open Family Room w/woodburning fireplace featuring brick surround. Kitchen features shaker styled cabinets, granite or quartz counters, designer selected tile backsplash, and Stainless Electric Range/Oven, Dishwasher, and Microhood. Open concept ideal for entertaining. On the second level you'll find the Large Owner's Suite a luxurious tiled bathroom with double vanity boasting granite or quartz counters, garden tub, and large separate tiled shower. Three guest rooms w/vaulted ceilings and a shared bathroom. Luxury Vinyl Plank flooring in much of the main level and tiled flooring in bathrooms. Smooth ceilings throughout, pre-wired and braced for fans in guest rooms. Fiber Cement Siding, Architectural Shingled Roof, and Rear Covered Patio. Up to $6,500 in CC Assistance!
$345,000
2901 ASHLEY Lane Opelika, AL 36801
- Type:
- Single Family
- Sq.Ft.:
- 2,494
- Status:
- Active
- Beds:
- 4
- Lot size:
- 0.25 Acres
- Year built:
- 2015
- Baths:
- 3.00
- MLS#:
- 160521
ADDITIONAL INFORMATION
Lovely home on a large lot in the desirable Lakes at Anderson neighborhood.This home features a large kitchen/great room space to enjoy friends and family. Separate dining room/flex room has a arched doorway adding more detail to the area. Three large bedrooms look out on the backyard.The primary bedroom features an en-suite bath dressing room.There is a half bath downstairs. Upstairs is another full bath. Enjoy outdoor entertaining in this large backyard space.The home is located in a cul de sac in this family friendly neighborhood.Call for an appointment to tour this lovely home. More pictures coming soon.
$315,000
1408 KARLEY Drive Opelika, AL 36801
- Type:
- Single Family
- Sq.Ft.:
- 1,862
- Status:
- Active
- Beds:
- 3
- Lot size:
- 0.33 Acres
- Year built:
- 2007
- Baths:
- 2.00
- MLS#:
- 160346
ADDITIONAL INFORMATION
Beautiful home in the desired Stephens Woods neighborhood in Opelika! What sets this home apart is its beautiful courtyard in front of the house with an iron gate leading into it! The privacy and quaintness it offers is one of a kind! Once inside the home, you'll find it's had fresh paint throughout, new LVP floors in the living room, dining room, and hallway, and updated carpet in the master bedroom as well. The living room has a vaulted ceiling which adds to the open concept feel with the kitchen and dining room. The master has an en suite bathroom with a double-sink vanity, garden tub, large shower, and walk-in closet. Outside you'll find fresh landscaping in the front yard and back yard, including a privacy fence surrounding the huge and private backyard backing up to woods! Don't miss out on your chance to have this amazing home in Opelika!
$324,900
201 INDIGO Avenue Opelika, AL 36804
- Type:
- Single Family
- Sq.Ft.:
- 2,612
- Status:
- Active
- Beds:
- 4
- Lot size:
- 0.21 Acres
- Year built:
- 2010
- Baths:
- 3.00
- MLS#:
- 160215
ADDITIONAL INFORMATION
The house you've been waiting for!! Large beautiful home on a corner lot in a desirable neighborhood. Security system with smart panel will convey with the home. In 2020 a new HVAC system was installed with Ecobee Smart Thermostat. (10 year warranty) Many other upgrades as well. New carpet on stairs and upper level. New pressure valve installed in the hot water heater. New paint and trim. New kitchen sink. New owner bathroom fixtures. New ceiling fans. New light fixtures. Large rooms and closets. New storm door has been ordered and will be installed on the back door when it arrives.
$263,692
28 VILLAGE Drive Opelika, AL 36801
- Type:
- Other
- Sq.Ft.:
- 1,448
- Status:
- Active
- Beds:
- 3
- Lot size:
- 0.1 Acres
- Year built:
- 2022
- Baths:
- 2.00
- MLS#:
- 160189
ADDITIONAL INFORMATION
The village you have been waiting for is here! Built by Holland Homes LLC, the community features single story homes and a selection of duplexes, all drawing from Holland Homes' signature cottage and farmhouse style. The Tate A is a three bedroom, two bathroom, 1448 square foot home. The front door opens to the stunning entryway that leads to the kitchen. The pantry and laundry room are located behind the kitchen to the right. To the left of the kitchen is the opening to the guest bath. The powder room separates two of the spacious bedrooms. The kitchen extends to the dining room and living room for an elegant open concept with stunning 9’ Ceilings throughout. The living room gives way to the master bedroom on the right. Neighborhood amenities include a resort-style pool and pavilion.
$262,747
27 VILLAGE Drive Opelika, AL 36801
- Type:
- Other
- Sq.Ft.:
- 1,395
- Status:
- Active
- Beds:
- 3
- Lot size:
- 0.1 Acres
- Year built:
- 2022
- Baths:
- 2.00
- MLS#:
- 160187
ADDITIONAL INFORMATION
The village you have been waiting for is here! Built by Holland Homes LLC, the community features single story homes and a selection of duplexes, all drawing from Holland Homes' signature cottage and farmhouse style. The Todd B is a 3 bedroom, 2 bathroom, 1395 SF home. The front door opens to a spacious foyer and a coat closet. The foyer leads to the dining room straight ahead or to a guest bath on the left. From the guest bath, the side splits into 2 bedrooms. The dining room opens to the kitchen on the right with granite countertops and top of the line appliances. Just to the side of the kitchen are the laundry room and pantry. The kitchen leads to the living room. To the right of the living room is the master bedroom. The living room also gives way to the covered back porch. Neighborhood amenities include a resort-style pool and pavilion.
- Type:
- Single Family
- Sq.Ft.:
- 1,739
- Status:
- Active
- Beds:
- 4
- Lot size:
- 0.44 Acres
- Year built:
- 1958
- Baths:
- 3.00
- MLS#:
- 160045
ADDITIONAL INFORMATION
This is a 1 level ranch style home in desirable North Opelika! New floors and paint through out! Large living room/dining room combo with gas fireplace and large windows that allow for great natural lighting. This kitchen is very spacious with plenty of counter space. This home has two primary bedrooms with a full bath attached. Enjoy the large fenced yard when entertaining guests under the 500 sqft patio. There is a separate fenced area great for a garden! This home also has a detached workshop with power. Roof is approximately 12 years old and HVAC is less than 2 year old. The pool can stay or it can go, buyers choice! Give Tim Gillespie with Home Town Lenders a call for $1000.00 towards closing costs! Tim Gillespie @ 256.476.0823
$489,900
566 WYMOND Court Opelika, AL 36804
- Type:
- Single Family
- Sq.Ft.:
- 3,696
- Status:
- Active
- Beds:
- 5
- Lot size:
- 0.27 Acres
- Year built:
- 2022
- Baths:
- 4.00
- MLS#:
- 159501
ADDITIONAL INFORMATION
Come check out this beautiful home in Wyndham Village that was built in 2022! Three car entry garage, step-up Media Room, keyless entry, and a “new” STATE OF THE ART Intelligent Home Technology - Qolsys IQ Panel 2, Touchless Video Doorbell, Controlled front porch lighting, and Game Day Speakers - all connected through ONE app and accessible from anywhere! Spacious great room with a gas fireplace, open to kitchen, HUGE island, breakfast area, and walk-in pantry. Garage entry to house has built-in cubbies which makes for the perfect drop zone! Formal Dining with designer coffered ceilings & wainscoting. Guest suite/office on main level with full bathroom. Luxurious owner’s suite offers oversized double vanity, garden tub, HUGE walk-in closet, & a tile shower w/corner bench. Spacious additional bedrooms - ALL with bathroom access. Game day porch with a fireplace in the backyard that you can enjoy with privacy as sellers installed a privacy fence!, and is pre-wired for your TV!
- Type:
- Single Family
- Sq.Ft.:
- 1,716
- Status:
- Active
- Beds:
- 3
- Lot size:
- 0.21 Acres
- Year built:
- 2022
- Baths:
- 2.00
- MLS#:
- 159848
ADDITIONAL INFORMATION
The Thrive “Windsor” is sure to blow you away! This 3 bedroom 2 bathroom plan maximizing every inch of square footage to deliver the optimal living experience. The covered entry opens to the large flex room and cozy entry way. Always dreamed of a home office, home gym, or even just a quiet place to relax? The flex room gives you the freedom to make those dreams a reality any way you want! The foyer also leads into an open-concept kitchen and great room. The kitchen is complete with a vast island and ample counter space. The great room leads to the master retreat at the rear of the house. The master suite boasts a double vanity, garden tub, and walk-in closet. The 2 other bedrooms are located on the side of the house and share a hallway bathroom. The laundry room is connected to the 2-car garage, creating a perfect space to kick off those muddy shoes before going inside.
- Type:
- Single Family
- Sq.Ft.:
- 1,348
- Status:
- Active
- Beds:
- 3
- Lot size:
- 0.39 Acres
- Year built:
- 1992
- Baths:
- 2.00
- MLS#:
- 159801
ADDITIONAL INFORMATION
This 3 bedroom 2 bathroom home has everything to offer. The master bedroom is a great size, featuring a walk in closet and en-suite bathroom with a garden tub. The spacious living room is complete with a wood burning fireplace. The kitchen offers plenty of storage with the dining area close by. Two other bedrooms and a full sized bathroom make this home a complete package. Finally, the yard is a great size and includes a concrete patio with a canopy and a 12x12 shed that will convey with property. Come take a look today!
- Type:
- Other
- Sq.Ft.:
- 2,053
- Status:
- Active
- Beds:
- 4
- Lot size:
- 0.21 Acres
- Year built:
- 2022
- Baths:
- 2.00
- MLS#:
- 159808
ADDITIONAL INFORMATION
PROPOSED CONST: The "Allagash" floor plan is a handicap accessible design and includes 4 bedrooms and 2 bathrooms. A covered porch leads directly into the cozy foyer, which opens to the kitchen, dining and great room. This functional floor plan offers a seamless flow for entertaining or every day life. The laundry room is accessible for the garage, making it a breeze to keep the house clean. It is also located near the front of the house for convenience. The master retreat is located in the back of the house for complete privacy. Featuring a large walk-in closet, double-vanity and Vinyl luxury floor tile, the master creates a luxurious escape. The other three bedrooms complete the opposite side of the house and share a centrally located bathroom.
$225,000
1303 DENSON Drive Opelika, AL 36801
- Type:
- Single Family
- Sq.Ft.:
- 1,599
- Status:
- Active
- Beds:
- 3
- Lot size:
- 0.29 Acres
- Year built:
- 1965
- Baths:
- 2.00
- MLS#:
- 159734
ADDITIONAL INFORMATION
Location! Location! Location! All brick 3 bedroom 2 bath home. Walking distance to municipal park and historic downtown opelika with privacy fenced backyard on a corner lot! Interior has new paint and original hardwood floors. Built in's in den and in mudroom! New carpet in den/family room. Updated master and guest bathrooms. New hot water heater. Refrigerator, dish washer, stove & microwave convey with home. Move in ready!
$235,500
1286 BURROW Circle Opelika, AL 36801
- Type:
- Single Family
- Sq.Ft.:
- 1,183
- Status:
- Active
- Beds:
- 2
- Lot size:
- 0.07 Acres
- Year built:
- 2021
- Baths:
- 2.00
- MLS#:
- 159702
ADDITIONAL INFORMATION
Quick close in the $230s! This beautiful duette by Holland Homes features open concept with high ceilings! The covered front porch leads you through the threshold into the living room with vaulted ceilings. The kitchen is open to the living room and is located in the middle of the home next to the large dining area with plenty of natural light. The hallway off of the kitchen is the entryway to the laundry room, guest bedroom, and guest bathroom. In the end of the hallway is the master bedroom with a walk-in closet and ensuite. The back patio can be access through the master bedroom for a cup of coffee in the morning. Washer, dryer, refrigerator, blinds and window screens are included! This home is only one year old and is available to close when you are!
$476,000
3446 EAGLE Trail Opelika, AL 36801
- Type:
- Single Family
- Sq.Ft.:
- 1,600
- Status:
- Active
- Beds:
- 3
- Lot size:
- 0.21 Acres
- Year built:
- 2022
- Baths:
- 2.00
- MLS#:
- 159577
ADDITIONAL INFORMATION
New Home in National Village!! Must See!! Move-In Ready!! Upgrades Galore!! Enter this home from a great sized front porch. Front door opens up to a great size living room! The second bedroom bath is located off to the left, third bedroom is set up for a perfect office/guest room! Kitchen is custom built with eat-in area!! Don’t miss the screen porch with beautiful blue ceiling!! Towards the back of the home is the master suite and laundry!! A few of the upgrades include: 10’ ceilings, quartz counter tops, hardwood instead of carpet, kitchen island, screen porch, laundry cabinets!!
$395,000
3005 STILLWOOD Way Opelika, AL 36804
- Type:
- Single Family
- Sq.Ft.:
- 4,035
- Status:
- Active
- Beds:
- 5
- Lot size:
- 0.28 Acres
- Year built:
- 2013
- Baths:
- 4.00
- MLS#:
- 159483
ADDITIONAL INFORMATION
Spacious and open with abundant natural light on a generous lot. New exterior paint 2022. The main level features a large great room that flows into the kitchen and breakfast room. Entertaining is made easy and comfortable with a formal dining room and den. Also on the first floor is a private bedroom tucked away with access to the downstairs full bathroom. The upstairs owner's suite is massive and includes a sitting area, fireplace, and two walk-in closets. Off the loft living space upstairs, there is a a pair of bedrooms that share a Jack and Jill bathroom. There is an additional bedroom upstairs that is separate from the others with an adjacent bathroom. A home this spacious wouldn't be complete without the three car garage. Owner is a licensed real estate agent in Alabama.
- Type:
- Single Family
- Sq.Ft.:
- 2,300
- Status:
- Active
- Beds:
- 5
- Lot size:
- 0.5 Acres
- Year built:
- 2022
- Baths:
- 3.00
- MLS#:
- 158460
ADDITIONAL INFORMATION
The Jodeco is a new, open concept plan with 5 bedrooms, 3 baths. The main floor features a secondary bedroom and full bath with thoughtfully arranged kitchen offering views to the dining and living area. Upstairs, 3 secondary bedrooms, a full bathroom in hall and laundry room. Owner's Suite with walk-in closet, Primary bath with double vanity, and garden tub/shower combo. Lot 19 is on a full basement it also includes full house blinds, granite countertops in the kitchen, LED lighting, Smart Home System features, 2-10 New Home Warranty & more. *Home information, including pricing, included features and availability are subject to change prior to sale without notice or obligation. Square footage dimensions approximate. The Chimney is a short drive away from the Kia Plant in West Point.
Opelika Real Estate
The median home value in Opelika, AL is $312,000. This is higher than the county median home value of $185,000. The national median home value is $219,700. The average price of homes sold in Opelika, AL is $312,000. Approximately 53.69% of Opelika homes are owned, compared to 35.84% rented, while 10.48% are vacant. Opelika real estate listings include condos, townhomes, and single family homes for sale. Commercial properties are also available. If you see a property you’re interested in, contact a Opelika real estate agent to arrange a tour today!
Opelika, Alabama has a population of 29,372. Opelika is less family-centric than the surrounding county with 23.98% of the households containing married families with children. The county average for households married with children is 31.03%.
The median household income in Opelika, Alabama is $44,527. The median household income for the surrounding county is $47,564 compared to the national median of $57,652. The median age of people living in Opelika is 37.7 years.
Opelika Weather
The average high temperature in July is 90.1 degrees, with an average low temperature in January of 32.6 degrees. The average rainfall is approximately 52 inches per year, with 0.4 inches of snow per year.
