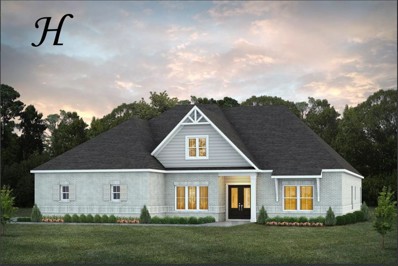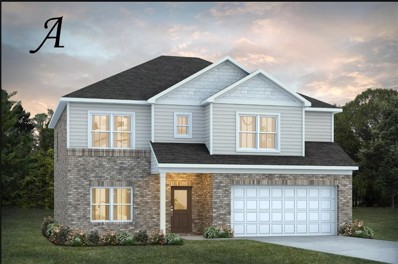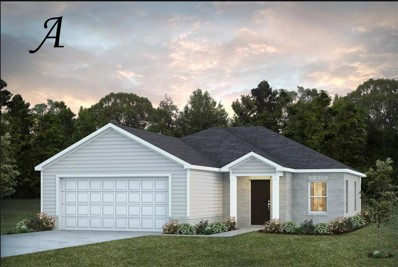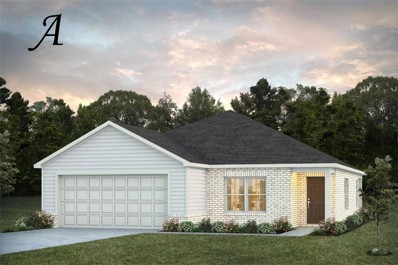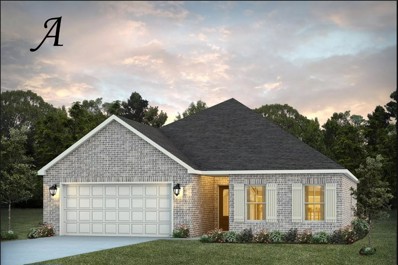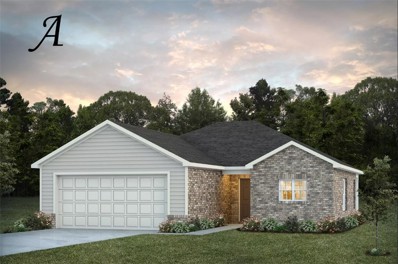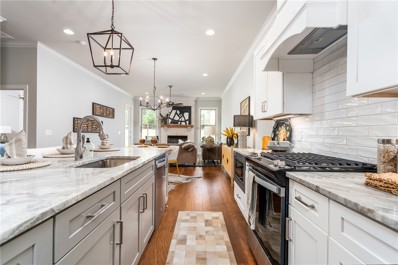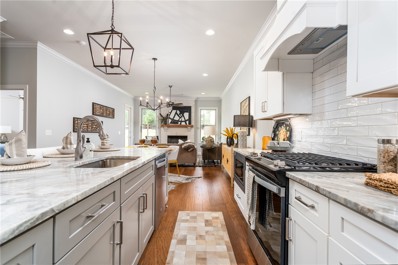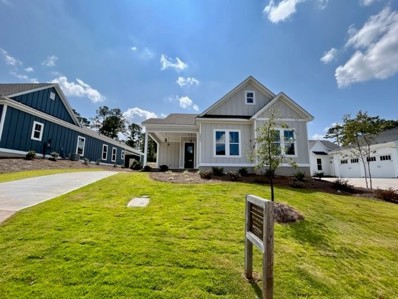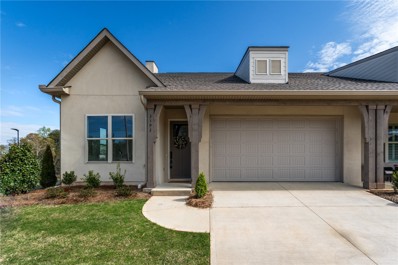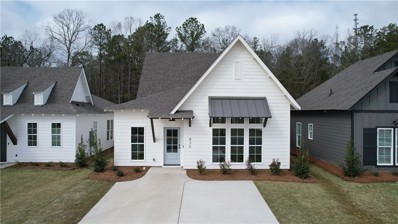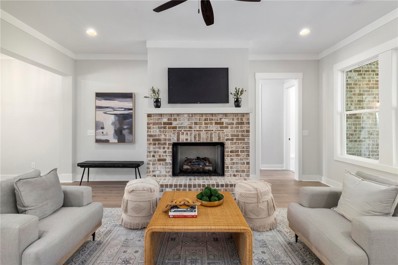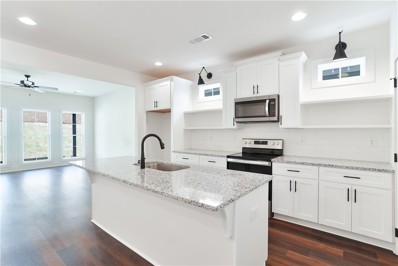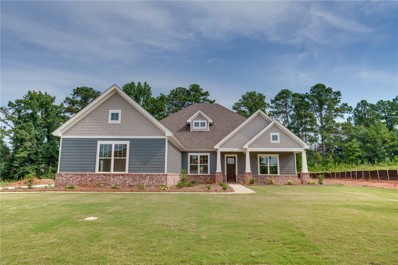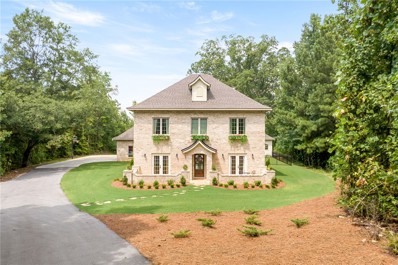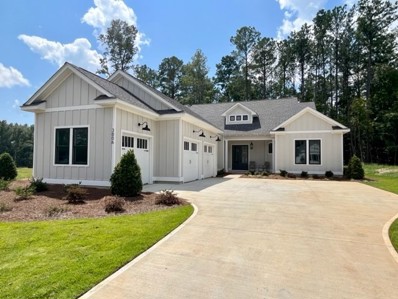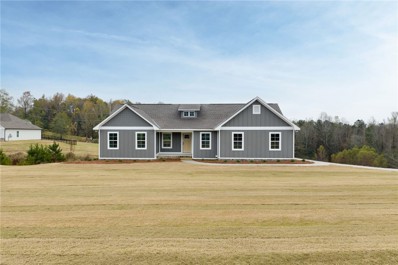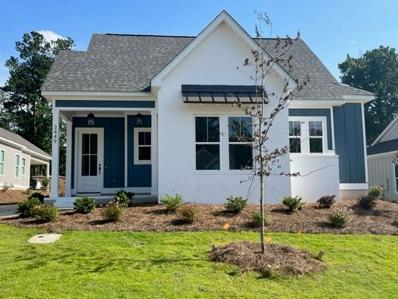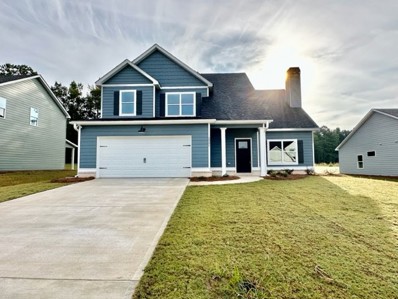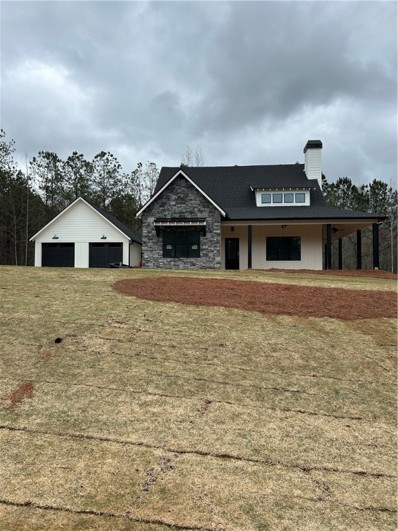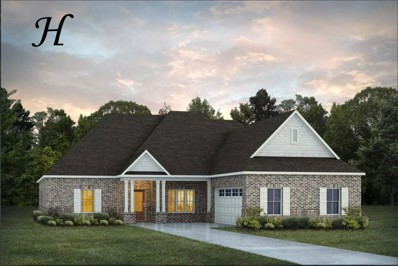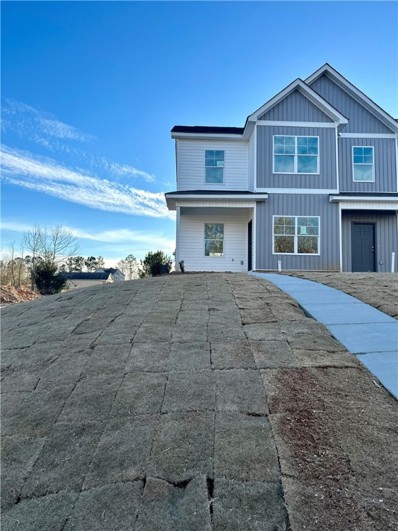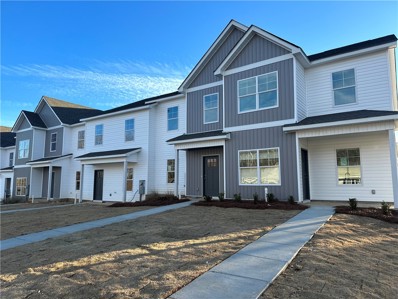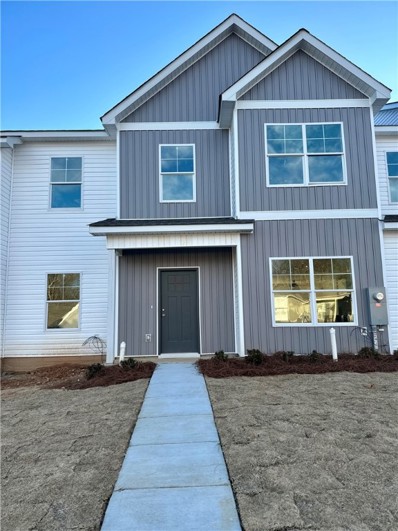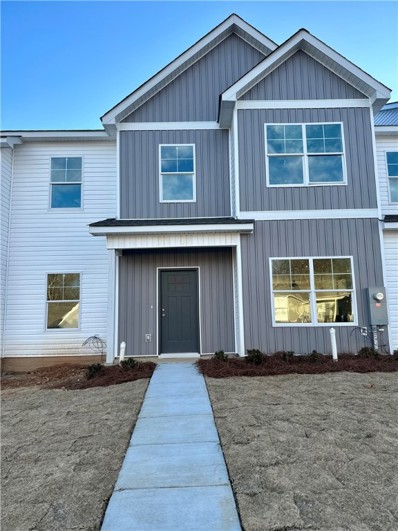Opelika AL Homes for Sale
- Type:
- Other
- Sq.Ft.:
- 2,798
- Status:
- Active
- Beds:
- 4
- Lot size:
- 0.35 Acres
- Year built:
- 2023
- Baths:
- 3.00
- MLS#:
- 167354
- Subdivision:
- HIDDEN LAKES
ADDITIONAL INFORMATION
Please ask about our current promotions and incentives! This is the Bainbridge plan with 4 bedrooms and 3 bathrooms.
- Type:
- Other
- Sq.Ft.:
- 2,526
- Status:
- Active
- Beds:
- 4
- Lot size:
- 0.32 Acres
- Year built:
- 2023
- Baths:
- 3.00
- MLS#:
- 167195
- Subdivision:
- LAUREL LAKES
ADDITIONAL INFORMATION
Up to $10k your way limited time incentive! Please see the onsite agent for details (subject to terms and can change at any time) Plenty of lots available for our newest neighborhood in Opelika. Please call for a neighborhood tour and information about the community. You won't believe how easy getting into a custom home can be!! This is the Harrison plan with 4 bedrooms and 2.5 bathrooms.
$295,699
956 COMO Way Opelika, AL 36804
- Type:
- Other
- Sq.Ft.:
- 1,461
- Status:
- Active
- Beds:
- 3
- Lot size:
- 0.29 Acres
- Year built:
- 2023
- Baths:
- 2.00
- MLS#:
- 167194
- Subdivision:
- LAUREL LAKES
ADDITIONAL INFORMATION
Up to $10k your way limited time incentive! Please see the onsite agent for details (subject to terms and can change at any time) Plenty of lots available for our newest neighborhood in Opelika. Please call for a neighborhood tour and information about the community. You won't believe how easy getting into a custom home can be! This is the Hardaway plan with 3 bedrooms and 2 bathrooms.
- Type:
- Other
- Sq.Ft.:
- 1,631
- Status:
- Active
- Beds:
- 3
- Lot size:
- 0.24 Acres
- Year built:
- 2023
- Baths:
- 2.00
- MLS#:
- 167196
- Subdivision:
- LAUREL LAKES
ADDITIONAL INFORMATION
Up to $10k your way limited time incentive! Please see the onsite agent for details (subject to terms and can change at any time) Plenty of lots available for our newest neighborhood in Opelika. Please call for a neighborhood tour and information about the community. You won't believe how easy getting into a custom home can be! This is the Kinglsey plan with 3 bedrooms and 2 bathrooms.
- Type:
- Other
- Sq.Ft.:
- 1,799
- Status:
- Active
- Beds:
- 3
- Lot size:
- 0.22 Acres
- Year built:
- 2023
- Baths:
- 2.00
- MLS#:
- 167188
- Subdivision:
- LAUREL LAKES
ADDITIONAL INFORMATION
Up to $10k your way limited time incentive! Please see the onsite agent for details (subject to terms and can change at any time) This is the Monterrey plan.
- Type:
- Other
- Sq.Ft.:
- 1,345
- Status:
- Active
- Beds:
- 3
- Lot size:
- 0.21 Acres
- Year built:
- 2023
- Baths:
- 2.00
- MLS#:
- 167192
- Subdivision:
- LAUREL LAKES
ADDITIONAL INFORMATION
Up to $10k your way limited time incentive! Please see the onsite agent for details (subject to terms and can change at any time) This is the Garrett plan.
- Type:
- Townhouse
- Sq.Ft.:
- 1,576
- Status:
- Active
- Beds:
- 2
- Lot size:
- 0.1 Acres
- Year built:
- 2023
- Baths:
- 2.00
- MLS#:
- 167133
- Subdivision:
- WINDSOR VILLAGE
ADDITIONAL INFORMATION
Experience the epitome of luxurious, age-targeted living at Windsor Village; Opelika’s newest premier neighborhood, where comfort and convenience awaits. Nestled within this active community, you’ll find Pickleball courts for recreation, two ponds, and meticulously landscaped yards, all maintained by the dedicated Owners Association. Step inside this three-bedroom, two-bath townhome, complete with a two-car garage and a host of upgrades, including a stunning open kitchen with stainless steel appliances, solid surface countertops, and a tile backsplash. The master suite beckons with a spacious, curbless, beautifully designed shower and a sprawling walk-in closet. Embrace the convenience of living close to the Robert Trent Jones golf course, Auburn University, and a myriad of shopping and fine dining options, all within easy reach. Discover the lifestyle you’ve been longing for at Windsor Village Opelika, where sophistication and comfort meet the charm of a thriving community.
- Type:
- Townhouse
- Sq.Ft.:
- 1,576
- Status:
- Active
- Beds:
- 2
- Lot size:
- 0.1 Acres
- Year built:
- 2023
- Baths:
- 2.00
- MLS#:
- 167132
- Subdivision:
- WINDSOR VILLAGE
ADDITIONAL INFORMATION
Experience the epitome of luxurious, age-targeted living at Windsor Village; Opelika’s newest premier neighborhood, where comfort and convenience awaits. Nestled within this active community, you’ll find Pickleball courts for recreation, two ponds, and meticulously landscaped yards, all maintained by the dedicated Owners Association. Step inside this three-bedroom, two-bath townhome, complete with a two-car garage and a host of upgrades, including a stunning open kitchen with stainless steel appliances, solid surface countertops, and a tile backsplash. The master suite beckons with a spacious, curbless, beautifully designed shower and a sprawling walk-in closet. Embrace the convenience of living close to the Robert Trent Jones golf course, Auburn University, and a myriad of shopping and fine dining options, all within easy reach. Discover the lifestyle you’ve been longing for at Windsor Village Opelika, where sophistication and comfort meet the charm of a thriving community.
$558,754
3461 EAGLE Trail Opelika, AL 36801
- Type:
- Single Family
- Sq.Ft.:
- 1,915
- Status:
- Active
- Beds:
- 3
- Lot size:
- 0.2 Acres
- Year built:
- 2023
- Baths:
- 2.00
- MLS#:
- 165650
ADDITIONAL INFORMATION
Beautiful craftsman style cottage of the Soaring Eagle floorplan. 3B/2B, 1,915 sq.ft. Quartz countertops, crown molding, hardwood flooring, 10 ft. ceilings with 8 ft. doors throughout home! Zero entry shower & frameless shower door in primary bath. Kitchen has soft-close cabinetry, gas range, drawer microwave & SS appliances - including refrigerator! Gas log fireplace and 8 ft. built in cabinetry in living room. Home comes with an attached double carport & golf cart parking pad with outside storage on a golf course view lot. Amenities include access to the Marriott's 2 outdoor pools plus 1 indoor pool, dry saunas, exercise room, 8 clay tennis courts and 4 pickleball courts! Complimentary unlimited play on the short course and unlimited range balls at Grand National Robert Trent Jones Golf Trail. Come home to National Village today!!!
- Type:
- Townhouse
- Sq.Ft.:
- 1,824
- Status:
- Active
- Beds:
- 3
- Lot size:
- 0.1 Acres
- Year built:
- 2023
- Baths:
- 2.00
- MLS#:
- 167036
- Subdivision:
- WINDSOR VILLAGE
ADDITIONAL INFORMATION
Experience the epitome of luxurious, age-targeted living at Windsor Village; Opelika’s newest premier neighborhood, where comfort and convenience awaits. Nestled within this active community, you’ll find Pickleball courts for recreation, two ponds, and meticulously landscaped yards, all maintained by the dedicated Owners Association. Step inside this three-bedroom, two-bath townhome, complete with a two-car garage and a host of upgrades, including a stunning open kitchen with stainless steel appliances, solid surface countertops, and a tile backsplash. The master suite beckons with a spacious, curbless, beautifully designed shower and a sprawling walk-in closet. Embrace the convenience of living close to the Robert Trent Jones golf course, Auburn University, and a myriad of shopping and fine dining options, all within easy reach. Discover the lifestyle you’ve been longing for at Windsor Village Opelika, where sophistication and comfort meet the charm of a thriving community.
$344,821
836 VILLAGE Drive Opelika, AL 36801
- Type:
- Single Family
- Sq.Ft.:
- 1,590
- Status:
- Active
- Beds:
- 4
- Lot size:
- 0.1 Acres
- Year built:
- 2024
- Baths:
- 3.00
- MLS#:
- 167071
- Subdivision:
- FOX RUN VILLAGE
ADDITIONAL INFORMATION
Special financing rate available with CMG Mortgage for those who qualify. New Designer Home on Lot 148! Est. completion: March 2024. The Emily floor plan is a 4 bedroom, 3 bathroom at 1590 square foot home. Upon entering the home, you’re greeted by an open concept dining space, kitchen and living room. The spacious living room features large windows and vaulted ceilings. The kitchen boasts a large center island and provides ample storage space. As you make your way through the home, bedrooms two and three will be to your left, joined together by a Jack and Jill bathroom that features a large single vanity. On the right, you’ll find the primary bedroom and en-suite bathroom. The owners bedroom features large windows that overlook the covered back porch and a spacious walk-in closet. Bedroom four is on the back of the home along with a full hall bath.
- Type:
- Single Family
- Sq.Ft.:
- 2,588
- Status:
- Active
- Beds:
- 4
- Lot size:
- 0.37 Acres
- Year built:
- 2023
- Baths:
- 3.00
- MLS#:
- 167063
- Subdivision:
- THE SPRINGS OF MILL LAKES
ADDITIONAL INFORMATION
Check with agent regarding great builder incentives that might be available to your buyer!! Stately columns, inviting front porch, all lead into the popular Dorset plan sure to please. With a formal dining room, eat-in kitchen space & spacious island open to the living area, set up for easy living! Universal design features help to make this home your very own. The master suite features a large en-suite master bath, with two large closets, spacious shower and private water closet. The large covered porch is accessible through the master suite as well as the living area. Two guest bedrooms with a full 3-piece bath between them on the opposite side of the main floor living space of this split floor plan. The two-car garage offers entry into the laundry/utility room with cabinets and a convenient utility sink with a half bath close by. Stairs are tucked away from the main living area, leading to a finished bonus room to make your own space!
$323,061
848 VILLAGE Drive Opelika, AL 36801
Open House:
Monday, 4/29 8:00-5:00PM
- Type:
- Single Family
- Sq.Ft.:
- 1,391
- Status:
- Active
- Beds:
- 3
- Lot size:
- 0.1 Acres
- Year built:
- 2023
- Baths:
- 2.00
- MLS#:
- 167052
- Subdivision:
- FOX RUN VILLAGE
ADDITIONAL INFORMATION
New Designer Home by Holland Homes LLC ~ Lot 150! Move-In ready! The new Toby D floor plan is a beautiful 3 bedroom, 2 bath home, at 1391 square feet ~ including a single car garage. The entry porch opens up into a foyer with access on one side to the linen closet and two guest bedrooms with a shared full bathroom. Foyer is also access to the garage and laundry room. The foyer flows into the open concept kitchen, living, and dining areas. The kitchen features a large island with plenty of cabinet space & floating shelves. Through the kitchen we find the living room filled with natural light from the large windows. The Owners Retreat sits at the back of the home and features a private en-suite with a large walk in closet and private tub/shower. Through the back door is a covered patio perfect for outdoor seating. Ask about our current Incentives!
$549,900
92 MERLIN Street Opelika, AL 36801
- Type:
- Single Family
- Sq.Ft.:
- 2,626
- Status:
- Active
- Beds:
- 4
- Lot size:
- 0.43 Acres
- Year built:
- 2023
- Baths:
- 3.00
- MLS#:
- 167019
ADDITIONAL INFORMATION
There is no shortage of character in the Cherry Bark plan. With 4 bedrooms and a study featuring beautiful glass doors, this home has all the space that you need. The gorgeous countertops, stainless steel appliances, and large serving area make this kitchen a host’s dream. The living room features a fireplace with a beautiful surround that will help you relax at the end of a long day. The primary suite features hardwood, a beautiful bathroom and a huge closest. You have to see it to believe it on just how much this home has to offer. Prices and plans subject to change without notice. ** FINANCING INCENTIVE ON SELECT HOMES!! For a limited time, select homes in our Camelot neighborhood are eligible for rates as low as 5.75%* Terms apply. Please ask Listing Agent for complete offer details and a current list of eligible homes. This offer is subject to modification or termination at any time without prior notice.**
$930,000
2070 ANDREWS Road Opelika, AL 36801
- Type:
- Single Family
- Sq.Ft.:
- 3,266
- Status:
- Active
- Beds:
- 3
- Lot size:
- 10.24 Acres
- Year built:
- 2021
- Baths:
- 4.00
- MLS#:
- 166996
- Subdivision:
- NONE
ADDITIONAL INFORMATION
Nestled on 10 acres, this home offers luxury, comfort, and privacy. Once inside, the formal dining room greets you with upgraded paneling and French doors leading to the patio. The kitchen boasts leathered granite countertops, plentiful cabinet space, double oven, and quartz sink. Nearby, a walk-in pantry with a connecting storm room! Open to the kitchen is the cozy living room with gas fireplace, and not far away, a private office space. Once upstairs, two secondary bedrooms share a full bath with quartz double-sink vanity. The primary suite has its own gas fireplace, large walk-in closet, and en suite bathroom, boasting a marble double-sink vanity, and oversized shower. Step out onto the balcony to enjoy breathtaking views of the pool and expansive acreage, or head downstairs to relax under the covered patio, or immerse yourself in the pool! Enjoy the convenience of the nearby pool house with full bath, or 200 sq ft shop. Don't miss out on the opportunity to make this property yours!
- Type:
- Single Family
- Sq.Ft.:
- 1,930
- Status:
- Active
- Beds:
- 3
- Lot size:
- 0.22 Acres
- Year built:
- 2023
- Baths:
- 3.00
- MLS#:
- 166813
- Subdivision:
- NATIONAL VILLAGE
ADDITIONAL INFORMATION
New floorplan - Aubie's Eagle! We are excited to introduce Aubie's Eagle in our new Eagle Place section! This model is 3 bed/2.5 bath, 1930 sq.ft. on 1 level. The spacious rear porch looks out to wooded back yard. Kitchen has Bosch appliances and large island with a farmhouse sink. Custom soft-close cabinetry, quartz countertops, crown molding, 10 ft. ceilings with 8 ft. doors throughout home! Laundry room has upper & lower cabinetry with folding counter and laundry sink plus resource center. Gas log fireplace with brick surround & media cabinet in living room with a wet bar. Home comes with an attached double garage & golf cart garage. Amenities include access to the Marriott's 2 outdoor pools plus 1 indoor pool, dry saunas, exercise room, 8 clay tennis courts and 4 pickleball courts! Complimentary unlimited play on the short course and unlimited range balls at Grand National Robert Trent Jones Golf Trail. Come home to National Village today!!!
$599,900
337 LEE ROAD 852 Opelika, AL 36804
- Type:
- Single Family
- Sq.Ft.:
- 3,386
- Status:
- Active
- Beds:
- 4
- Lot size:
- 1.5 Acres
- Year built:
- 2023
- Baths:
- 4.00
- MLS#:
- 166763
- Subdivision:
- SOUTHERN RIDGE ESTATES
ADDITIONAL INFORMATION
New Construction home in Beauregard, AL sitting on 1.5 Acres! Don't miss this beautiful farm-house style home. The main level will have the master bedroom with large master closet and tile shower with a free standing tub. Electric fire place will be located on the first level in the great room, that will have a vaulted ceiling. Double car garage. LVP will be located on the first level with tile in the master bath and laundry room. Basement level will have a dining type room with large storage closet & a rec/play room with large closet. These 2 rooms and hallway will have LVP & bedrooms will have carpet. This home will feature stainless steel appliances, ceiling fans in bedrooms, and ceiling fan on top story porch. The home has a 2 story porch. There will be a safe room located on the basement level. Location to TigerTown is approximately 9 miles and Downtown Auburn approximately 11 miles. SELLER IS OFFERING Interest Rate Buy Down with preferred lender.
$553,041
3449 EAGLE Trail Opelika, AL 36801
- Type:
- Single Family
- Sq.Ft.:
- 1,800
- Status:
- Active
- Beds:
- 3
- Lot size:
- 0.2 Acres
- Year built:
- 2023
- Baths:
- 2.00
- MLS#:
- 164035
ADDITIONAL INFORMATION
Beautiful craftsman style cottage of The Mimosa floorplan. 3 bed/2 bath - 1,800 sq.ft. Spacious living room has a gas log fireplace with 8 ft. built-ins. Quartz countertops, crown molding, 10 ft. ceilings with 8 ft. doors & soft close cabinetry throughout home! Kitchen features gas cooktop, drawer microwave, double oven, dishwasher & French door refrigerator. Kitchen cabinetry goes to ceiling with glass cabinet fronts along with a large kitchen island which is ideal for cooking and entertaining. Home comes with an attached double carport, golf cart area and outside storage. Golf course view from rear porch on 1 of the 4 remaining golf view lots. Amenities include access to the Marriott's 2 outdoor pools plus 1 indoor pool, dry saunas, exercise room, 8 clay tennis courts and 4 pickleball courts! Hiking trails and stocked fishing lakes! Complimentary play on the short course and unlimited range balls at Grand National Robert Trent Jones Golf Trail. Come home to National Village today!!!
$373,914
1061 SAWYER Drive Opelika, AL 36801
- Type:
- Single Family
- Sq.Ft.:
- 2,549
- Status:
- Active
- Beds:
- 5
- Lot size:
- 0.4 Acres
- Year built:
- 2023
- Baths:
- 3.00
- MLS#:
- 166268
ADDITIONAL INFORMATION
ANNISTON PLAN featuring 5 BEDROOMS and an OPEN CONCEPT! Vaulted family room boasting wood-burning fireplace w/brick surround leading designer kitchen! You'll appreciate shaker style cabinets, granite or quartz counters, tile backsplash, and stainless appliances! The owner's suite is found on the main level and boasts spacious room size, tiled bathroom w/double vanity, garden tub w/tile surround, and separate tiled shower. On the second level, find four guest bedrooms and hallway bathroom. Hard surface flooring is found throughout main level common areas and each bathroom offers tile flooring. Smooth ceilings are found throughout. The total electric construction, FOAM INSULATED ATTIC, and LOW-E windows make this home energy efficient! Enjoy covered rear patio overlooking backyard area. This convenient location offers easy access to beautiful downtown Opelika, TigerTown, and Southern Union. Up to $7,000 Closing costs assistance available when using builder's preferred lender!
- Type:
- Single Family
- Sq.Ft.:
- 2,154
- Status:
- Active
- Beds:
- 3
- Lot size:
- 3.01 Acres
- Year built:
- 2023
- Baths:
- 3.00
- MLS#:
- 165973
- Subdivision:
- WHIPPOORWILL LAKES
ADDITIONAL INFORMATION
Custom Built Home in the new Whippoorwill Lakes Subdivision, built on 3+ acres in Opelika AL. Enjoy Country living with the convenience of being close to schools and downtown Opelika ( less than 10 minutes away). This 3 bedroom 2.5 bath home has lots to offer. Open floor plan, Large great room , Kitchen and dining room. Primary BR suite located on Main Floor and 2 Spacious bedrooms located upstairs
- Type:
- Other
- Sq.Ft.:
- 3,160
- Status:
- Active
- Beds:
- 4
- Lot size:
- 0.33 Acres
- Year built:
- 2023
- Baths:
- 4.00
- MLS#:
- 166022
- Subdivision:
- HIDDEN LAKES
ADDITIONAL INFORMATION
**PROPOSED CONSTRUCTION** The “Alexandria II” is sure to provide a delightful living experience with its one story design and easy access and flow from room to room. This Ranch-style home with 2nd floor bonus room is sure to please! The appealing entry foyer is sophisticated yet open and joins the formal dining room and offers an additional room useful as a study or living room. The open vaulted living room and kitchen with large center granite island is made for entertaining. The unique master suite offers a large bedroom area, functional master bath with split granite vanities, garden/soaking tub and tiled shower with glass door and dual walk in closets. The additional 3 bedrooms provide plenty of closet space and two additional bathrooms as well as an upstairs bonus room with full bath & closet. This highly desirable plan is perfect for multiple lifestyles.
- Type:
- Townhouse
- Sq.Ft.:
- 1,750
- Status:
- Active
- Beds:
- 3
- Lot size:
- 0.1 Acres
- Year built:
- 2023
- Baths:
- 3.00
- MLS#:
- 165844
- Subdivision:
- THE COTTAGES AT FIELDSTONE
ADDITIONAL INFORMATION
- Type:
- Townhouse
- Sq.Ft.:
- 1,695
- Status:
- Active
- Beds:
- 3
- Lot size:
- 0.1 Acres
- Year built:
- 2023
- Baths:
- 3.00
- MLS#:
- 165843
- Subdivision:
- THE COTTAGES AT FIELDSTONE
ADDITIONAL INFORMATION
- Type:
- Townhouse
- Sq.Ft.:
- 1,750
- Status:
- Active
- Beds:
- 3
- Lot size:
- 0.1 Acres
- Year built:
- 2023
- Baths:
- 3.00
- MLS#:
- 165845
- Subdivision:
- THE COTTAGES AT FIELDSTONE
ADDITIONAL INFORMATION
- Type:
- Townhouse
- Sq.Ft.:
- 1,608
- Status:
- Active
- Beds:
- 3
- Lot size:
- 0.1 Acres
- Year built:
- 2023
- Baths:
- 3.00
- MLS#:
- 165842
- Subdivision:
- THE COTTAGES AT FIELDSTONE
ADDITIONAL INFORMATION
Opelika Real Estate
The median home value in Opelika, AL is $312,000. This is higher than the county median home value of $185,000. The national median home value is $219,700. The average price of homes sold in Opelika, AL is $312,000. Approximately 53.69% of Opelika homes are owned, compared to 35.84% rented, while 10.48% are vacant. Opelika real estate listings include condos, townhomes, and single family homes for sale. Commercial properties are also available. If you see a property you’re interested in, contact a Opelika real estate agent to arrange a tour today!
Opelika, Alabama has a population of 29,372. Opelika is less family-centric than the surrounding county with 23.98% of the households containing married families with children. The county average for households married with children is 31.03%.
The median household income in Opelika, Alabama is $44,527. The median household income for the surrounding county is $47,564 compared to the national median of $57,652. The median age of people living in Opelika is 37.7 years.
Opelika Weather
The average high temperature in July is 90.1 degrees, with an average low temperature in January of 32.6 degrees. The average rainfall is approximately 52 inches per year, with 0.4 inches of snow per year.
