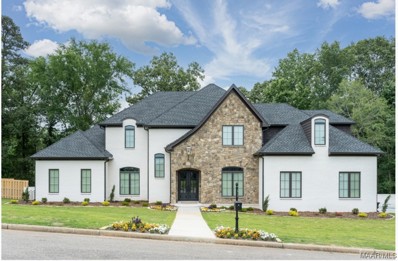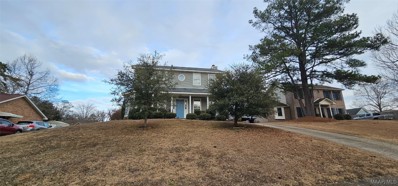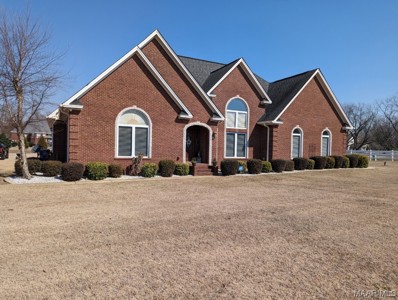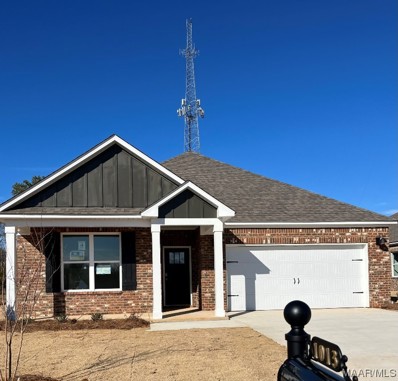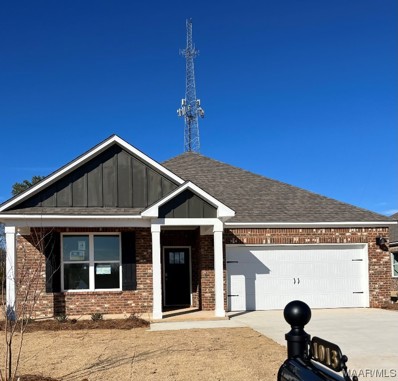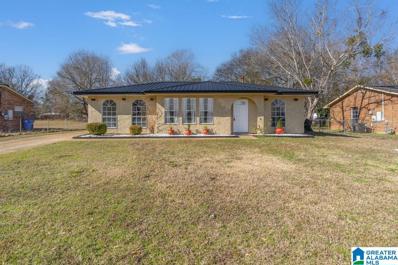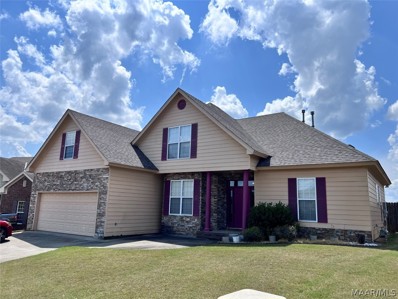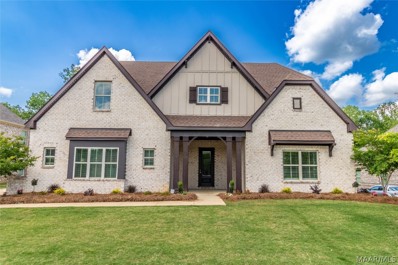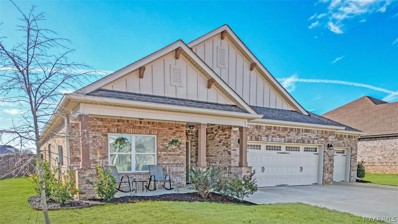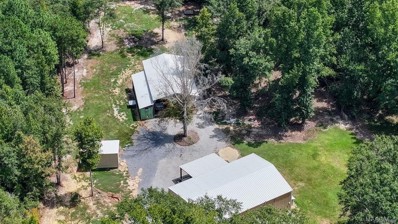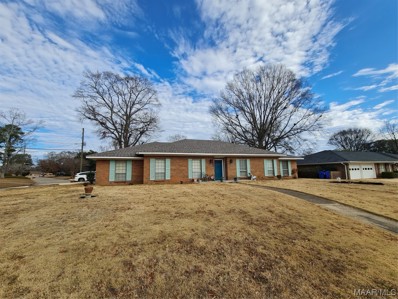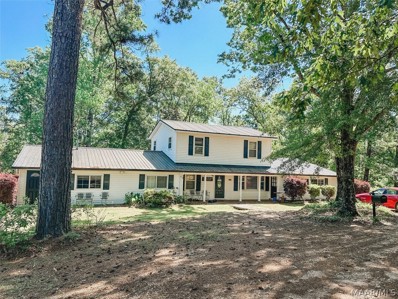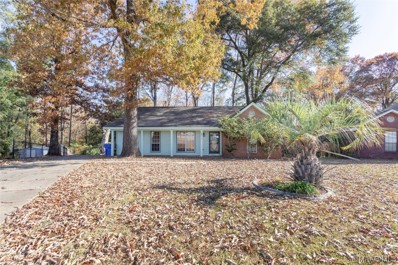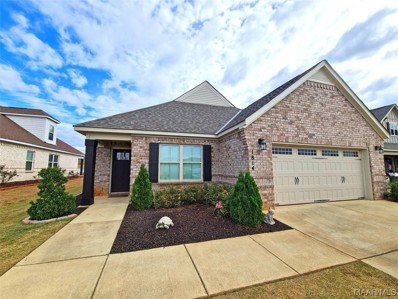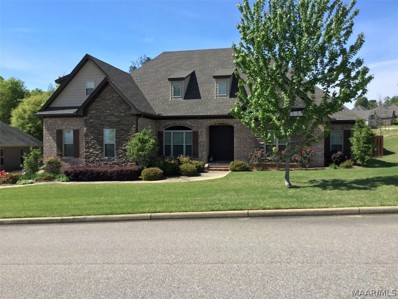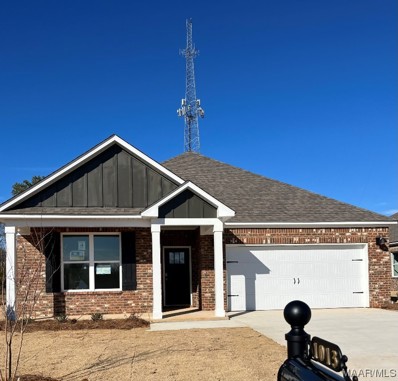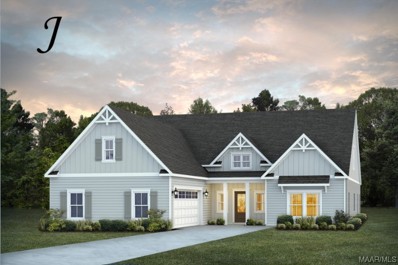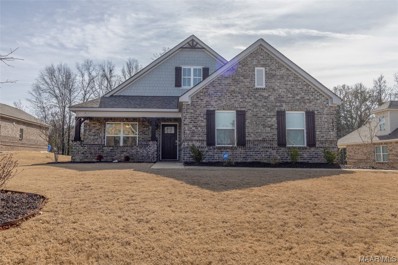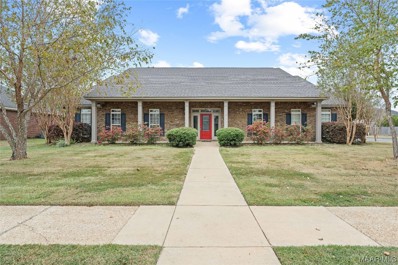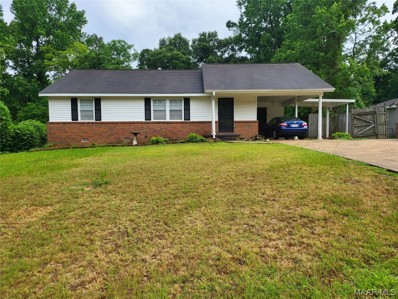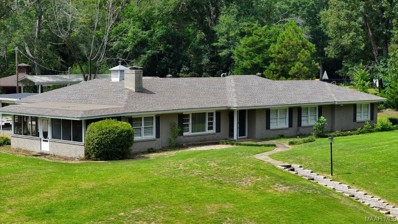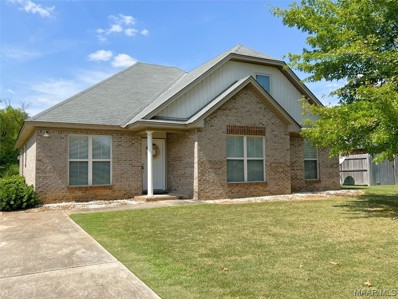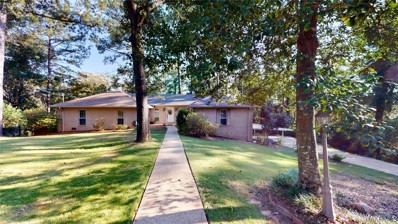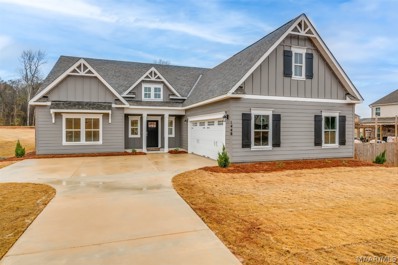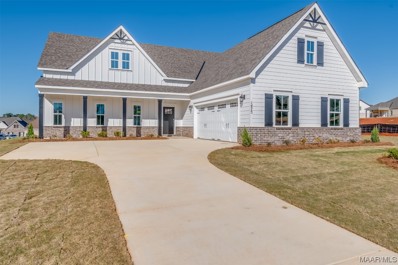Prattville AL Homes for Sale
- Type:
- Single Family
- Sq.Ft.:
- 4,235
- Status:
- Active
- Beds:
- 4
- Lot size:
- 0.77 Acres
- Year built:
- 2021
- Baths:
- 5.00
- MLS#:
- 550456
- Subdivision:
- Hearthstone
ADDITIONAL INFORMATION
Nestled on two expansive lots totaling .77 acres in the prestigious Hearthstone Community, this Blake Custom home is a masterpiece of luxury living. Built in 2021, this residence seamlessly combines sophisticated design with modern conveniences. Boasting 4 bedrooms and 4.5 baths, the home offers ample space for comfortable living. Additional rooms include a bonus room and an office, providing versatility to suit your lifestyle. The outdoor experience is elevated with four panel panoramic sliding door, motorized screened porch perfect for hosting gatherings or enjoying quiet evenings in the fresh air. Cutting-edge technology is integrated throughout the home, including cameras, a security system, built-in speakers, and a Control 4 system for seamless control over speakers, thermostat, and security features. Indulge in the finer things with real wood floors, wine refrigerator, custom molding, shiplap, gutters on the house, and foam insulation throughout the entire house and garage, ensuring both comfort and energy efficiency. Unwind in the Gunite 8X10 hot tub, creating a private oasis in your backyard. The kitchen is a true Chef's dream equipped with a gas stove, pot-filler, double ovens, custom cabinets, under cabinet lighting, built-in refrigerator, a separate ice machine, an oversized island providing ample seating as well as a large breakfast nook, combining style with functionality. Convenience is at your doorstep with under-deck storage, an extra driveway, and ample parking. Benefit from the practicality of 2 tankless water heaters and a sprinkler system, providing efficiency and ease of maintenance. This home is not just a residence; it's a statement of opulence and modern living. Every detail, from the high-tech features to the exquisite finishes, contributes to the allure of this exceptional property. Don't miss the chance to make this house your home.
- Type:
- Single Family
- Sq.Ft.:
- 1,513
- Status:
- Active
- Beds:
- 3
- Lot size:
- 0.28 Acres
- Year built:
- 1988
- Baths:
- 3.00
- MLS#:
- 550531
- Subdivision:
- Silver Hills
ADDITIONAL INFORMATION
This well maintained 3 bedroom, 2.5 bath home is located in the prestigious Daniel Pratt School district. When you drive up to this beautiful home, notice the LARGE front porch, perfect for rocking chairs. Step into a stylish and well-appointed residence that boasts contemporary design and thoughtful details. The great room has a wood burning fireplace which can be found to the right as you walk in the front door. To the left is the dining and kitchen with many cabinets and counter space in the kitchen. The half bath is located downstairs for all of your guest to use! Upstairs you will find all of your bedrooms, including the master suite, which is spacious with a walk-in closet and full bath. The other 2 bedrooms are good size as well with a full bathroom to share! The fenced backyard is LARGE with lots of room for kids to play and a covered patio! LVP wood flooring downstairs is less then 2 years old, carpet upstairs is 3 years old, along with the AC unit being 3 years old. This home is conveniently located to shopping, schools, restaurants, I-65 and Maxwell AFB. With modern amenities, a central location, and a sophisticated design, this 3-bed, 2.5-bath city home is an ideal urban retreat. Experience the excitement of city living while enjoying the comfort and luxury of your own private haven.
- Type:
- Single Family
- Sq.Ft.:
- 3,707
- Status:
- Active
- Beds:
- 4
- Lot size:
- 1.06 Acres
- Year built:
- 2005
- Baths:
- 3.00
- MLS#:
- 550390
- Subdivision:
- Clear Creek
ADDITIONAL INFORMATION
Welcome to your dream home! This stunning executive residence offers a perfect blend of luxury and comfort. Boasting 4 bedrooms, 3 bathrooms, and a bonus room, this spacious property is situated on a generous 1-acre lot, providing ample space and privacy. The kitchen is a chef's delight, featuring granite countertops, an abundance of cabinets, and an open floorplan that seamlessly connects to the living areas. Imagine entertaining friends and family in this inviting space, creating lasting memories. The master suite is large with an ensuite bathroom including double vanities, garden tub, separate shower and spacious walk in closet that connects to the laundry room. The office/study(currently being used as a bedroom) is conveniently located on the first floor near the master suite. Guest bedrooms share a bathroom and are on the other side of the home, providing privacy. Upstairs includes a bonus room, additional kitchen/bar space, and huge bedroom. This space could also be used as a media room or potential in-law suite. The allure continues outdoors with a beautiful pool, perfect for relaxation and enjoying sunny days. The screened-in porch provides an ideal spot for morning coffee or evening gatherings, offering a tranquil retreat. The workshop is a fantastic addition, providing a dedicated space for projects or to store yard equipment. This executive home is designed for both functionality and elegance. Sprinkler system. Only 25 minutes to Maxwell AFB. New Septic system 2015, New HVAC downstairs 2016, New HVAC upstairs 2017. Call me or your favorite realtor today to see this amazing home!
$334,900
1025 Birch Lane Prattville, AL 36066
- Type:
- Single Family
- Sq.Ft.:
- 1,835
- Status:
- Active
- Beds:
- 4
- Lot size:
- 0.26 Acres
- Year built:
- 2024
- Baths:
- 2.00
- MLS#:
- 550291
- Subdivision:
- Magnolia Ridge
ADDITIONAL INFORMATION
The Rhett features 4 bedrooms, 2 baths with QUARTZ counter tops, gas stove, luxury vinyl plank flooring and crown molding in main areas. This open floor utilizes every inch of square footage. Imagine yourself cooking family meals in your beautiful new homes on your new gas stove. Call or stop by for current incentives. All homes include a 1-year builder warranty and 2/10 structural warranty. Pictures depict a similar completed plan and elevation but is not the actual home for sale. Features, colors, finishes & options may differ from what's shown.
$334,900
1033 Birch Lane Prattville, AL 36066
- Type:
- Single Family
- Sq.Ft.:
- 1,835
- Status:
- Active
- Beds:
- 4
- Lot size:
- 0.26 Acres
- Year built:
- 2023
- Baths:
- 2.00
- MLS#:
- 550292
- Subdivision:
- Magnolia Ridge
ADDITIONAL INFORMATION
The Rhett features 4 bedrooms, 2 baths with QUARTZ counter tops, gas stove, luxury vinyl plank flooring and crown molding in main areas. This open floor utilizes every inch of square footage. Imagine yourself cooking family meals in your beautiful new homes on your new gas stove. Call or stop by for current incentives. All homes include a 1-year builder warranty and 2/10 structural warranty. Pictures depict a similar completed plan and elevation but is not the actual home for sale. Features, colors, finishes & options may differ from what's shown.
- Type:
- Single Family
- Sq.Ft.:
- 1,204
- Status:
- Active
- Beds:
- 3
- Lot size:
- 0.21 Acres
- Year built:
- 1981
- Baths:
- 2.00
- MLS#:
- 21374370
- Subdivision:
- Scenic Hills
ADDITIONAL INFORMATION
SUPER CUTE & MOVE IN READY!! This home has been completely updated with NEW ROOF, new FLOORING throughout, COMPLETELY NEW KITCHEN with new cabinets & countertops plus BRAND NEW APPLIANCES, updated BATHROOMS with new vanities, all NEW LIGHTING fixtures throughout and freshly painted inside & out!! This 3 bedroom, 2 bath ONE LEVEL home is the PERFECT starter home or great for someone looking to downsize. Nice sized backyard that is great for kids and/or pets. All this...and did I mention the location? This home in CONVENIENTLY LOCATED just minutes to shopping & dining as well as the interstate. It will not last long at this price so schedule your tour today!
- Type:
- Single Family
- Sq.Ft.:
- 2,901
- Status:
- Active
- Beds:
- 5
- Lot size:
- 0.26 Acres
- Year built:
- 2007
- Baths:
- 3.00
- MLS#:
- 550382
- Subdivision:
- Highland Ridge
ADDITIONAL INFORMATION
Beautiful home featured with 5 Bedroom 3 full Bath in the highly desired Highland Ridge Subdivision, Prattville. Architectural shingles. Freshly painted interior. Spacious Family/living room with fireplace. Home has Semi-open floor plan and in-law floor plan. Pantry is located in laundry room, also it has extra space for second fridge in laundry. Eat-in Kitchen, Formal dinning room, Office room with double glass door. Large Master bedroom with box ceiling. Master Bathroom has double vanities, separate shower and tub . Large walk-In closet with window in it. Fully fenced backyard. Amazing covered porch. 2 car garage for parking plus a storage room in garage. This home has Modified Castlebrook floor plan with bonus room that was converted into a bedroom upstairs beside the regular bedroom. The third full bathroom is upstairs. Rare found in this neighborhood. It won't last long. Call Agent for showing.
- Type:
- Single Family
- Sq.Ft.:
- 4,297
- Status:
- Active
- Beds:
- 6
- Lot size:
- 0.3 Acres
- Year built:
- 2019
- Baths:
- 4.00
- MLS#:
- 550165
- Subdivision:
- Glennbrooke
ADDITIONAL INFORMATION
Welcome to 345 Sydney Drive, a stunning residence in the coveted Glennbrooke subdivision! This exceptional Brownsfield J Floor plan, no longer available from Stone Martin, boasts unparalleled upgrades. Fully Spray foam insulated and equipped with a brand-new home dehumidifier, this 2019-built home is practically new. The list of recent enhancements is impressive, featuring an extended driveway, 5’ plank Oceanside hardwood floors replacing all carpet, irrigation system, fresh paint, dimmers on light switches, and professional lawn care by Weed Man. With over 6 bedrooms, 4 bathrooms, and a spacious 4,297 sq. ft., this home is an epitome of luxury. Enjoy the unique advantage of no rear neighbors, offering a serene view of the unobstructed woods. Inside, discover a generous, open kitchen seamlessly connecting to the vaulted living room. The dining room is perfect for hosting elegant dinner parties. Ascend the stairs to find one of the six bedrooms transformed into a gym by the current owners. The grand foyer, featuring a two-story design with catwalks on either side, leaves a lasting impression. The owners' suite is a haven of space, complemented by a luxurious bathroom and a closet that caters to those with a penchant for fashion. Don't miss the chance to make 345 Sydney Drive your home and experience the unmatched blend of modern amenities and timeless tranquility. Visit today!
- Type:
- Single Family
- Sq.Ft.:
- 2,634
- Status:
- Active
- Beds:
- 4
- Lot size:
- 0.21 Acres
- Year built:
- 2021
- Baths:
- 3.00
- MLS#:
- 550220
- Subdivision:
- McClain Landing
ADDITIONAL INFORMATION
$10,000 YOUR WAY! The seller is offering up to $10,000 for buyers to use towards the purchase of this home when you work with the seller's approved lender. You can use it on buying down your interest rate, closing costs and more. Welcome to your dream home in the sought-after McClain Landing neighborhood of Prattville! This immaculate four-bedroom, three-bathroom single-level brick home, built in 2021, is nestled in a cul-de-sac with sidewalks throughout the neighborhood. The inviting covered front porch leads you into a spacious foyer, revealing an impressive interior with granite countertops, stainless steel appliances, and an enormous kitchen island. The expansive living space features a grand living room with a vaulted ceiling, a gas log fireplace, and beautiful wood floors. Entertain effortlessly in the large dining room and enjoy the convenience of a roomy walk-in pantry. The elegant main en suite is a retreat, boasting double vanities, a garden tub, a separate tiled shower with a glass enclosure, a commode room, and a huge walk-in closet. Step outside to discover a covered patio overlooking a fully fenced yard, perfect for outdoor gatherings. With a three-car garage and a drop zone complete with storage and coat rack just inside the door this home offers both luxury and practicality. The McClain Landing neighborhood provides additional amenities, including a spectacular pool, playground, Pickleball court, and more. Don't miss the chance to make this exceptional property your new home!
- Type:
- Single Family
- Sq.Ft.:
- 1,400
- Status:
- Active
- Beds:
- 2
- Lot size:
- 4.6 Acres
- Year built:
- 2020
- Baths:
- 2.00
- MLS#:
- 550162
- Subdivision:
- Rural
ADDITIONAL INFORMATION
Hey there! If you're looking for a bardominium property with a large 40x40 workshop, 30x50 pole barn, 8x20 storage building, a shipping container housing an office and gym area AND fully fenced in with chicken coops and space for other animals if you so desire. I've got the perfect listing for you! This place is not your average home—it's a combination of a barn and a condominium. Imagine the spacious workshop where you can let your creativity run wild and all the projects you can work on in there! It's the perfect space for DIY enthusiasts, artists, or anyone who needs a dedicated area for their hobbies. Let me know if you want more details! Extra amenities included in the sale of the property: **There is a generator wired to the house that turns on by flipping a switch. **There is a powered plug near the chicken run for an RV 50amp/30amp hookup **Power in the shipping container **A WIFI extender on the outside to get WIFI while outside **There is a water pressure regulator that boosts the pressure from the standard 55 psi to 150 psi
- Type:
- Single Family
- Sq.Ft.:
- 3,449
- Status:
- Active
- Beds:
- 4
- Lot size:
- 0.38 Acres
- Year built:
- 1971
- Baths:
- 3.00
- MLS#:
- 550132
- Subdivision:
- Woodland Heights
ADDITIONAL INFORMATION
Welcome to your dream home! This 4-bed, 2.5-bath retreat offers 3449 sqft of pure bliss. The sunroom, bathed in natural light, features vaulted ceilings complete with exposed beams and an electric fireplace with a 175 year old historic mantel. Picture yourself in the heart of this home – the open kitchen seamlessly connecting to the living room. It boasts a 5-burner gas stovetop, hanging pot rack, wall oven (10 years old), dishwasher, (3 years old) breakfast nook and a breakfast bar plus the refrigerator (6 years old) remains. Don't miss the under the cabinet lighting in the kitchen too as it provides a great ambiance too. The living room's fireplace is for looks only, while the bonus room (12x12), den, and dining room offer versatile spaces complete with 2" wood blinds throughout. The separate nook off the laundry room is perfect for a deep freezer and pantry. RV parking, a 2-car garage complete with a storage closet, and a 2-car driveway provide ample parking. The fully fenced backyard includes a workshop with plugs and built in tables. Hot tub and pot rack are negotiable, the swing in the sunroom doesn't remain. Roof is only 2-3 years. Enjoy year-round comfort in the sunroom with its split heating/air system. This isn't just a house; it's your canvas for dreams. Make memories in this gem – schedule a viewing and let the magic begin!
- Type:
- Single Family
- Sq.Ft.:
- 3,588
- Status:
- Active
- Beds:
- 5
- Lot size:
- 53.8 Acres
- Year built:
- 1970
- Baths:
- 3.00
- MLS#:
- 549825
- Subdivision:
- Rural
ADDITIONAL INFORMATION
Country Living at it's BEST! Huge 5 Bedroom / 3 Bath 3,588 square foot home sitting on 53.8 total acres in the path of growth in Autauga County, AL - 10 minutes from downtown Prattville off Hwy 82 on Blueberry Hill! Many amenities and big enough for large family and/or possible mother in law living quarters. New thick steel roof (2021), and many energy efficient upgrades throughout this home which sits on a serene 19.3 acre parcel - includes 3 separate wired outbuildings (2 barns and an office/study building) plus a blueberry farm operation - with additional surrounding parcels that are already subdivided into smaller sections totaling the 53.8 acres. High speed Fiber Optic Cable and Internet make running a business or working from home a breeze - all your TV's, laptops and other connected devices will run fast and effortlessly! Great opportunity for a builder to come in and develop additional home sites, or for the buyer who enjoys the wide open spaces and recreational activities of hunting, hiking, ATV's and the like. Possible hardwood timber harvesting opportunities as well. This secluded property provides the peace & tranquility you desire in the country but is just minutes away from the conveniences of the city of Prattville, Alabama. Find YOUR thrill on Blueberry Hill! If you're from out of state, Alabama has one of the lowest property tax rates in the country, and this location is within 2 1/2 hours to the beautiful Gulf Coast Beaches, Atlanta, and 3 1/2 hours to Nashville! Great central location without the high property taxes and insurance! Come home to Sweet Home Alabama!
$219,000
1953 Tara Drive Prattville, AL 36066
- Type:
- Single Family
- Sq.Ft.:
- 1,568
- Status:
- Active
- Beds:
- 3
- Lot size:
- 0.3 Acres
- Year built:
- 1995
- Baths:
- 2.00
- MLS#:
- 549618
- Subdivision:
- Pecan Ridge
ADDITIONAL INFORMATION
Well maintained home in the Prattville East community! Cul-de-sac lot for added appeal of a quiet street! The spacious family room features updated flooring, tons of natural light and nice brick fireplace an added touch! A very nice eat-in kitchen with an breakfast bar, custom cabinets and a spacious pantry! The owner's suite offers a large bedroom, walk-in closet and an attached bath with split vanities, garden tub and separate shower! Convenient to local shopping, dining and military hubs! Just minutes from major interstates! Call today!
- Type:
- Single Family
- Sq.Ft.:
- 2,638
- Status:
- Active
- Beds:
- 4
- Lot size:
- 0.2 Acres
- Year built:
- 2018
- Baths:
- 3.00
- MLS#:
- 549613
- Subdivision:
- The Ridge at Pratt Farms
ADDITIONAL INFORMATION
VA Assumable loan at 2.5% is available. Seller is willing to contribute towards discount points so that you can have a lower interest rate! This is the most spacious floorpan The Ridge at Pratt Farms has to offer! This 4 bedroom, 2.5 bath home features an open, split-floor bedroom plan and huge upstairs bonus room! When entering the home, you are welcomed by an oversized foyer with wainscoting. The dining room is located to the right of the foyer. The living room, kitchen and dining area are all open to another another. The living room features hand-scrapped hardwood floors, a high double trey ceiling plus beautifully trimmed fireplace. The kitchen has plenty of countertop space for all of your cooking and entertaining needs! It features highly desired and on trend Fantasy Brown quartzite countertops, subway tiled backsplash, grey shaker cabinets, stainless appliances, separate pantry, huge work island with pendant lighting, breakfast nook and a breakfast bar. The dining area has plenty of room for a table for eight. The main bedroom is located just off the kitchen. It features hand-scrapped hardwood flooring, trey ceiling and is perfect for large furniture. The main bathroom is a retreat with a huge walk-in shower, double vanity, large garden tub and huge walk-in closet. The upstairs bonus is perfect for a 5th bedroom or a game room as it also features a half bath. The home also features recessed lighting and quartzite countertops through out the home. The Ridge at Pratt Farms is a highly desired subdivision in Prattville with a reservable pool and pavilion for parties! Don’t miss out on this home!
- Type:
- Single Family
- Sq.Ft.:
- 3,080
- Status:
- Active
- Beds:
- 4
- Lot size:
- 0.45 Acres
- Year built:
- 2015
- Baths:
- 4.00
- MLS#:
- 549444
- Subdivision:
- Hearthstone
ADDITIONAL INFORMATION
LOCATION-MASTER CRAFTSMANSHIP -SUPERIOR DESIGN describes this amazing one owner,4 bedroom,3 1/2 bath home in the Hearthstone neighborhood. The home is fill with upgrades of Crown Moldings, 7” baseboards, decorative moldings under windows, coffered ceiling in the great room, and wainscoting in the dining room. In the large kitchen you will find a built-in microwave, an electric oven, gas stove top with 5 eyes with a custom built hood vent over it. There are lots of Antique white cabinets above and below the black granite countertops.Granite tops are also on the work Island and the 2nd island Bar that contains a sink, dishwasher and garbage disposal. A cozy breakfast nook is also in this open floor plan that includes the great room with it massive stone fireplace, hearth and beautiful mantel. This fireplace is a ventless gas unit. Also,conveniently, located off the foyer is the study/office with double glass doors. Downstairs you find the owners bedroom and bath with double split/ vanities, large jetted tub, separate shower and a big walk in closet,in bedroom. 2 more bedrooms and another full bath and 1 half bath are also downstairs. Laundry room offers space for a freezer and lots storage in the custom cabinets. Upstairs is the 4th bedroom and a full bath/Or you could use it as a Bonus room. Floors are wood, carpet, and hard tile. Per owner the HVAC is a heat pump and was replaced December 2022. The hot water heater is a Rinnai tankless. A Fully fenced backyard with screened patio and wood burning fireplace is a big Plus. There is also a 2 car garage and sprinkler system. Don’t miss out on this well designed home with close access to Maxwell and downtown Prattville. If schools are important to buyers, please contact the Prattville School System to verify the Schools for this home, districts can change from time to time.
$334,900
1013 Birch Lane Prattville, AL 36066
Open House:
Sunday, 4/28 1:00-3:00PM
- Type:
- Single Family
- Sq.Ft.:
- 1,835
- Status:
- Active
- Beds:
- 4
- Lot size:
- 0.26 Acres
- Year built:
- 2023
- Baths:
- 2.00
- MLS#:
- 549151
- Subdivision:
- Magnolia Ridge
ADDITIONAL INFORMATION
The Rhett features 4 bedrooms, 2 baths with QUARTZ counter tops, gas stove, luxury vinyl plank flooring and crown molding in main areas. This open floor utilizes every inch of square footage. Imagine yourself cooking family meals in your beautiful new homes on your new gas stove. Call or stop by for current incentives. All homes include a 1-year builder warranty and 2/10 structural warranty. Pictures depict a similar completed plan and elevation but is not the actual home for sale. Features, colors, finishes & options may differ from what's shown.
Open House:
Friday, 4/26 12:00-5:00PM
- Type:
- Single Family
- Sq.Ft.:
- 2,958
- Status:
- Active
- Beds:
- 4
- Lot size:
- 0.32 Acres
- Year built:
- 2023
- Baths:
- 4.00
- MLS#:
- 549264
- Subdivision:
- Glennbrooke
ADDITIONAL INFORMATION
Up to $10k your way limited time incentive! Please see the onsite agent for details (subject to terms and can change at any time) The “Acadia II” floorplan is a spacious 4 bedroom and 4 bathroom plan, designed to maximize your living space. The distinguished foyer leads into a sectioned dining room that boasts coffered ceilings. This space is perfect for dinners, game nights, or entertaining. The foyer also leads into an open kitchen, breakfast area and expansive great room. The kitchen includes a large granite island, granite countertops, stainless steel appliances and a convenient pantry. The primary retreat is equipped with double granite vanities, soaking tub, separate tiled shower and a spacious closet. The first floor is complete with 2 other bedrooms which share a jack and jill bathroom and an additional bedroom and bathroom. The second floor features a bonus room and bathroom, which can adapt to however you choose to use it!
- Type:
- Single Family
- Sq.Ft.:
- 2,474
- Status:
- Active
- Beds:
- 3
- Year built:
- 2020
- Baths:
- 3.00
- MLS#:
- 549013
- Subdivision:
- Glennbrooke
ADDITIONAL INFORMATION
New List Price!!!!! Come see this spacious 3-bedroom, 21/2 bathroom brick home located in Prattvilles' Glennbrooke neighborhood. Beautiful hardwood floors await you in the foyer as you enter from the covered front porch, and extend into a great room that is flanked by columns. The hardwoods also extend into the hallway, kitchen, and dining spaces. The great room opens up to an expansive vaulted beamed ceiling. Two windows bathe the area in natural light and flank a gas-logged fireplace. There is great flow between public and private spaces with open sightlines from the great room into the dining kitchen areas. The kitchen boasts custom cabinetry, stainless steel appliances, and granite countertops. All bedrooms are on the main level. Stairs behind the kitchen lead up to the massive bonus room and half-bath. Use of this space is limited only by your imagination. This property is VA Loan Assumable. Don't wait any longer to make this home your own! Contact me or your REALTOR® for an appointment!
$349,552
1814 Tara Drive Prattville, AL 36066
- Type:
- Single Family
- Sq.Ft.:
- 2,800
- Status:
- Active
- Beds:
- 3
- Lot size:
- 0.36 Acres
- Year built:
- 2008
- Baths:
- 3.00
- MLS#:
- 548362
- Subdivision:
- Prattville East
ADDITIONAL INFORMATION
Prepare to be captivated by this 3 bedroom, 3 bathroom home offering 2800 sq. ft. of stunning flooring, crafted from First Growth Antique Heart Pine. Re-milled from a textile mill in Newnan, GA, this unique flooring adds a touch of history and character to every step you take. This home has a remarkable story of resilience. It was rebuilt after a tornado in 2008, showcasing the strength and durability of its construction. The original owners have lovingly maintained this property and perfectly designed it for comfort, handicap accessibility, and style! The kitchen boasts granite countertops, a gas stove, walk-in pantry, and custom cabinets with all lower drawers, providing ample storage space and easy access. The deep stainless steel kitchen sink and instant hot water dispenser at 400 degrees are a chef's dream! Rest easy knowing that the roof was recently replaced in October 2023, offering peace of mind and protection for years to come. Additional features include two driveways- one leading to a single car garage and the other to a carport with two parking spaces and a fenced yard on a well-maintained corner lot. Enjoy the outdoors on the covered back patio, cooled by two ceiling fans. Master suite features a large en suite bathroom, including walk-in clothes closet and separate water closet. The second bedroom also features an en suite bathroom with a large walk-in clothes closet and separate water closet. Each en suite bathroom includes a roll-in shower, pocket doors, and tons of storage providing privacy and convenience. The two tankless gas hot water heaters and gas heat system installed in 2008 and a 2 year old HVAC unit ensure optimal comfort year-round. For added safety and peace of mind, this home includes a certified steel safe room. Don't miss out on this incredible opportunity to own a home that combines accessibility, style, and thoughtful design. Schedule a showing today and make this dream home yours!
- Type:
- Single Family
- Sq.Ft.:
- 1,512
- Status:
- Active
- Beds:
- 3
- Lot size:
- 0.36 Acres
- Year built:
- 1960
- Baths:
- 2.00
- MLS#:
- 544459
- Subdivision:
- Castlevale
ADDITIONAL INFORMATION
Welcome to your new home! This lovely home is located just minutes from downtown Prattville and features a large, attached carport with plenty of room to park in the drive. The covered front porch leads to a spacious living room where natural sunlight flows through. The 3-bedroom, 2-bath house boasts beautiful wood floors, a large laundry room, and a living/dining combination. The brand-new roof with architectural shingles was installed Sept 13, 2023. The property also includes a large workshop and a separate outdoor storage unit that's perfect for all your hobbies and storage needs.
- Type:
- Single Family
- Sq.Ft.:
- 3,845
- Status:
- Active
- Beds:
- 4
- Lot size:
- 1.76 Acres
- Year built:
- 1955
- Baths:
- 5.00
- MLS#:
- 546638
- Subdivision:
- Upper Kingston
ADDITIONAL INFORMATION
Gorgeous 1950s home sitting on a 1.76 acre corner lot just minutes from downtown Prattville! This residence exudes the charming character of its era but has been tastefully updated with modern amenities. Step into the formal Living Room, adorned with a decorative fireplace, which is perfect for cozy gatherings. Adjacent is an Office with built in storage, with access to the screened-in porch - featuring an exquisite wood-paneled ceiling and vintage-inspired screen doors. French doors lead you to the Dining Room, showcasing warm wood floors and abundant natural light; the sellers are even willing to include the custom built dining table and chairs! The spacious kitchen is a chef's dream, with rows of white cabinets complimented by sleek granite countertops & stainless steel appliances & a wonderful pantry with built ins that allow you to view everything. The large Great Room exudes warmth with its gas log fireplace and inviting windows that bathe the room in natural light. Throughout the house, you'll find built-in features that add both functionality & charm. The Main Suite offers ample space with a walk-in closet plus 3 additional closets, an updated bathroom featuring a walk-in tile shower and a separate tub PLUS another half bath! Don't overlook the two additional full bathrooms and another half bath, ensuring convenience for all residents. A spacious Laundry Room with cabinetry and a sink awaits, followed by an attached workshop for those with creative pursuits. Outside, the property boasts a two-car carport and an expansive covered patio, perfect for outdoor entertainment. The generous yard includes a fenced area housing the inground pool, a separate workshop, and an RV pad. Roof is 3 years old!
- Type:
- Single Family
- Sq.Ft.:
- 1,913
- Status:
- Active
- Beds:
- 4
- Lot size:
- 0.27 Acres
- Year built:
- 2007
- Baths:
- 2.00
- MLS#:
- 546595
- Subdivision:
- The Oaks Of Buena Vista
ADDITIONAL INFORMATION
Welcome to the Oaks of Buena Vista Neighborhood!! Discover your dream home in this spacious 3-bedoom, 2-bath gem with versatile flex room. Nestled against a picturesque lake, this property offers the tranquility and serenity you've been searching for. Step inside to find new LVP flooring gracing the living, kitchen , and dining area, giving the home a fresh, modern feel. The stainless steel appliance and convenient breakfast bar make this kitchen a chef's delight. Plus, the washer, dryer, and refrigerator are all included! With over 1900 square feet, this is one of the larger homes in the neighborhood, providing ample space for comfortable living. The main bath boasts a separate garden tub and shower, creating a spa-like retreat within the home. Located just moments away from shopping, restaurants, and the Maxwell Air Force Base, this property offers convenience at every turn. Don't miss your chance to call this stunning property your home sweet home. Schedule a showing today!
- Type:
- Single Family
- Sq.Ft.:
- 2,691
- Status:
- Active
- Beds:
- 4
- Lot size:
- 1 Acres
- Year built:
- 1972
- Baths:
- 3.00
- MLS#:
- 546557
- Subdivision:
- Hunting Ridge
ADDITIONAL INFORMATION
Don't miss out on this one of a kind home in Prattville. Located in Hunting Ridge on almost an acre of land this spectacular home is secluded in a cul-de-sac (the only house in the cul-de-sac). Inside features two living areas a Florida Room, four bedrooms, two and a half baths and a basements that is ready for your design ideas, the previous owner used t as a workshop, but the possibilities are endless. All of this is one of the most desirable lots in Prattville, featuring large trees, a koi pond, a barn and a greenhouse along with brick pathways. This well loved home needs a little modernization and if you include the basement has over 3000 sf if living area. The owner has completed a pre-list home inspection and addressed items found in it and is willing to pay up to $10,000 in closing costs. This is move in ready and move in priced.
Open House:
Friday, 4/26 12:00-5:00PM
- Type:
- Single Family
- Sq.Ft.:
- 2,958
- Status:
- Active
- Beds:
- 4
- Lot size:
- 0.31 Acres
- Year built:
- 2023
- Baths:
- 4.00
- MLS#:
- 546414
- Subdivision:
- Glennbrooke
ADDITIONAL INFORMATION
Up to $10k your way limited time incentive, PLUS BLINDS & FRIDGE! Please see the onsite agent for details (subject to terms and can change at any time) The “Acadia II” floorplan is a spacious 4 bedroom and 4 bathroom plan, designed to maximize your living space. The distinguished foyer leads into a sectioned dining room that boasts coffered ceilings. This space is perfect for dinners, game nights, or entertaining. The foyer also leads into an open kitchen, breakfast area and expansive great room. The kitchen includes a large granite island, granite countertops, stainless steel appliances and a convenient pantry. The primary retreat is equipped with double granite vanities, soaking tub, separate tiled shower and a spacious closet. The first floor is complete with 2 other bedrooms which share a jack and jill bathroom and an additional bedroom and bathroom. The second floor features a bonus room and bathroom, which can adapt to however you choose to use it!
Open House:
Friday, 4/26 12:00-5:00PM
- Type:
- Single Family
- Sq.Ft.:
- 2,710
- Status:
- Active
- Beds:
- 4
- Lot size:
- 0.32 Acres
- Year built:
- 2023
- Baths:
- 4.00
- MLS#:
- 544519
- Subdivision:
- Glennbrooke
ADDITIONAL INFORMATION
*MOVE-IN-READY* Up to $10k your way, PLUS BLINDS & FRIDGE!!. Ltd time incentive and subject to change. Please ask for details. The “Kennebec II” floorplan boasts 4 bedrooms and 3.5 bathrooms with 2,710 square feet. This plan is the entertainer’s dream. The foyer and mud room lead into a vast kitchen, breakfast area and great room. It brings a whole new meaning to the phrase “open concept”. The adjoining space allows for time together with everyone, without feeling cramped or crowded. Off the kitchen, you will find a flex room that can be made into the perfect room for you. The foyer leads to 3 additional bedrooms downstairs and a full bathroom. The downstairs in completed with a luxurious primary retreat with a double vanity, separate shower, soaking tub and abundant storage space in the large closet. The upstairs features the bonus room and full bathroom.
Information herein is believed to be accurate and timely, but no warranty as such is expressed or implied. Listing information Copyright 2024 Multiple Listing Service, Inc. of Montgomery Area Association of REALTORS®, Inc. The information being provided is for consumers’ personal, non-commercial use and will not be used for any purpose other than to identify prospective properties consumers may be interested in purchasing. The data relating to real estate for sale on this web site comes in part from the IDX Program of the Multiple Listing Service, Inc. of Montgomery Area Association of REALTORS®. Real estate listings held by brokerage firms other than Xome Inc. are governed by MLS Rules and Regulations and detailed information about them includes the name of the listing companies.

Prattville Real Estate
The median home value in Prattville, AL is $245,000. This is higher than the county median home value of $161,100. The national median home value is $219,700. The average price of homes sold in Prattville, AL is $245,000. Approximately 60.59% of Prattville homes are owned, compared to 32.81% rented, while 6.61% are vacant. Prattville real estate listings include condos, townhomes, and single family homes for sale. Commercial properties are also available. If you see a property you’re interested in, contact a Prattville real estate agent to arrange a tour today!
Prattville, Alabama has a population of 35,286. Prattville is more family-centric than the surrounding county with 38.57% of the households containing married families with children. The county average for households married with children is 37.24%.
The median household income in Prattville, Alabama is $59,167. The median household income for the surrounding county is $55,317 compared to the national median of $57,652. The median age of people living in Prattville is 37.1 years.
Prattville Weather
The average high temperature in July is 92.1 degrees, with an average low temperature in January of 35.7 degrees. The average rainfall is approximately 52.2 inches per year, with 0.3 inches of snow per year.
