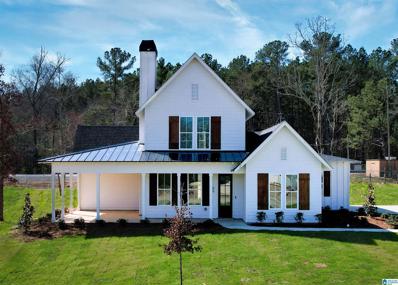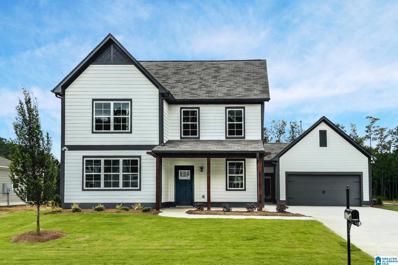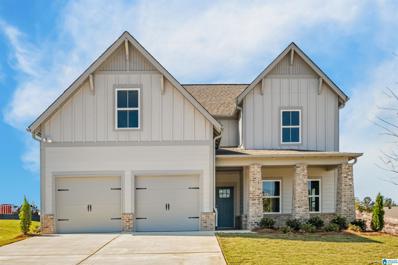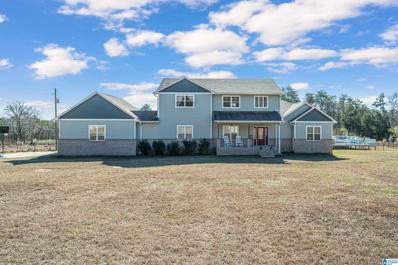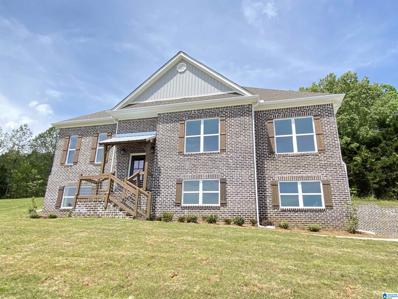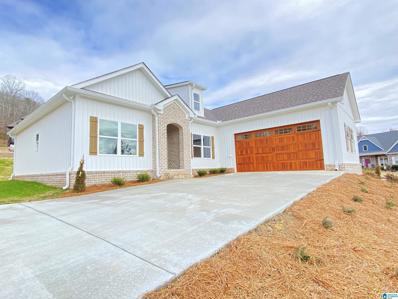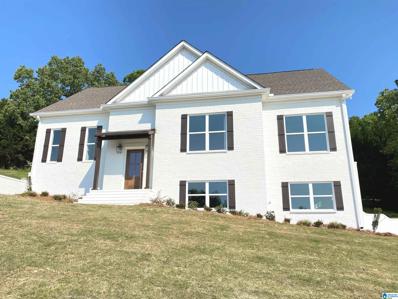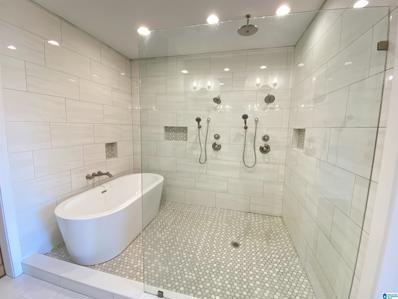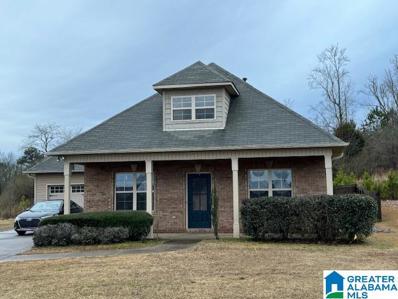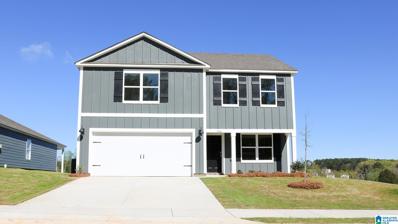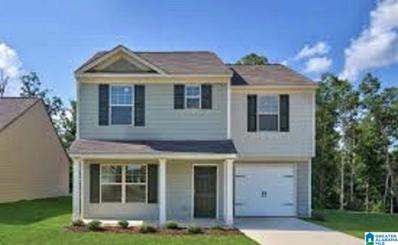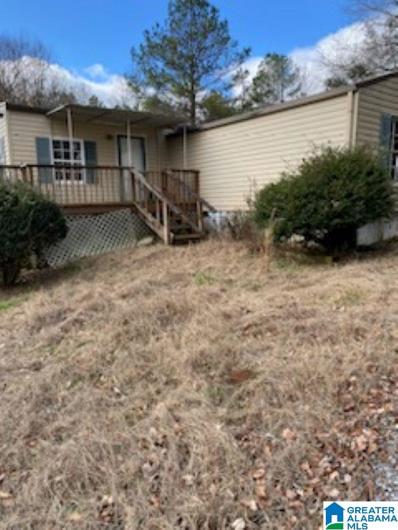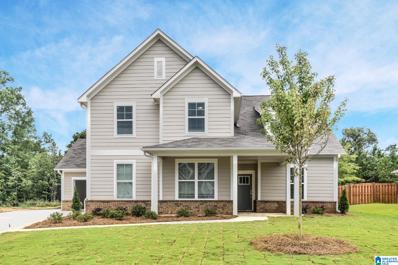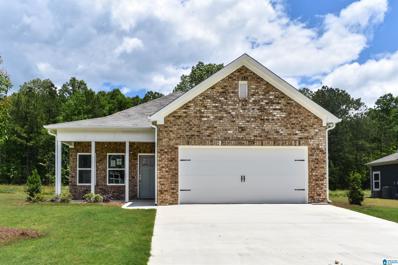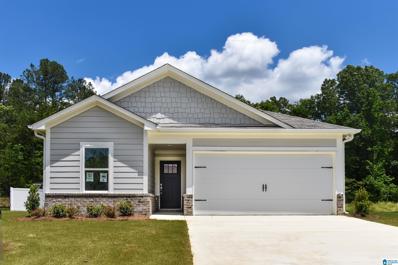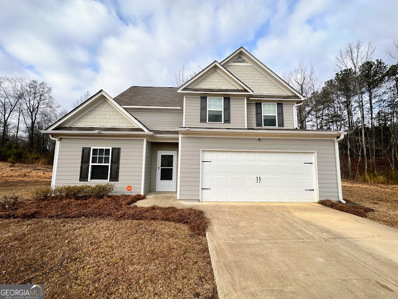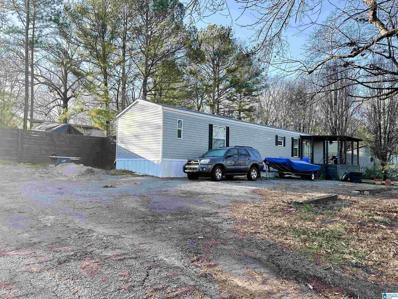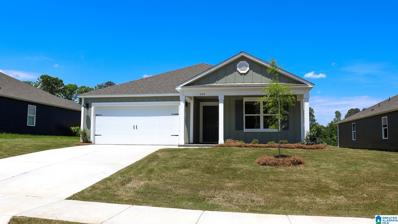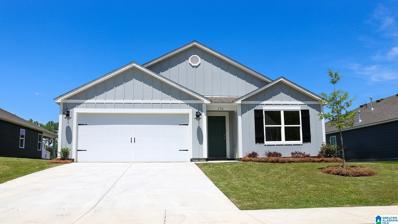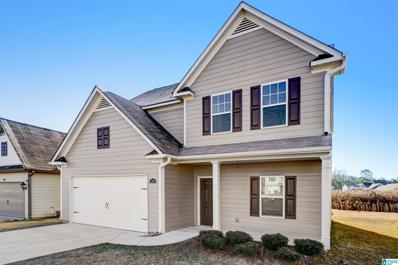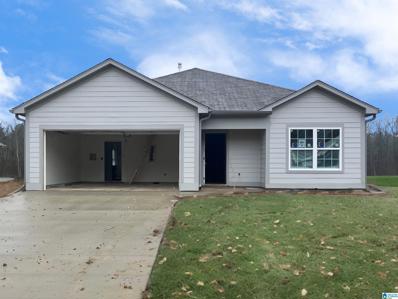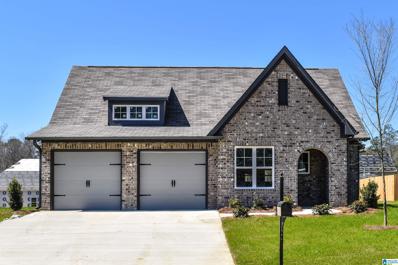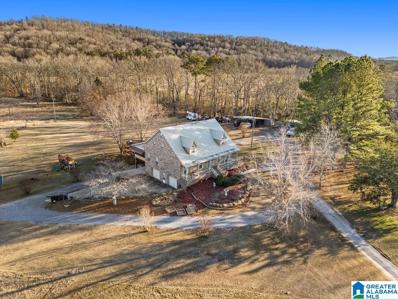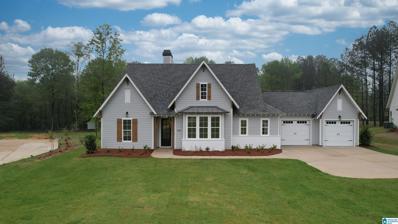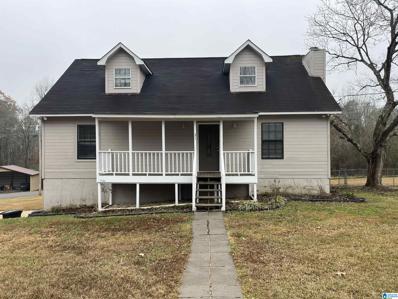Springville AL Homes for Sale
- Type:
- Single Family
- Sq.Ft.:
- 2,143
- Status:
- Active
- Beds:
- 3
- Lot size:
- 1 Acres
- Year built:
- 2023
- Baths:
- 3.00
- MLS#:
- 21376350
- Subdivision:
- Stonewood Farms
ADDITIONAL INFORMATION
MOVE IN READY! The Ryder is three bedroom, two and half bathroom, 2143 square foot home. The wrap around entry porch welcomes guests into the expansive living room at the front of the home. To the left of the living room is the open dining room and kitchen area supplied with granite countertops, superior stainless steel appliances and custom wooden cabinets. To the right of the living room is a porch space, perfect for relaxing. Following the living room is the rear foyer that serves as an access point for the stairs, covered back porch, garage, and master suite. To your right is the power bath, laundry room and master bedroom entrance. Through the master bedoom is the master bath, with a double vanity, tiled shower and walk in closet. To your left is the stairway leading up to the remaining 2 bedrooms, a full bathroom and a loft!
- Type:
- Single Family
- Sq.Ft.:
- 2,322
- Status:
- Active
- Beds:
- 4
- Year built:
- 2024
- Baths:
- 4.00
- MLS#:
- 21376221
- Subdivision:
- Sweetwater
ADDITIONAL INFORMATION
Discover the quaint community of Sweetwater, just off I-59 and minutes from downtown Birmingham! This is our Model plan, the Jacob. It hosts 4 Bedrooms, 3.5 Baths with a craftsman built style loaded with extra's. Spacious cook's dream kitchen, large island, double pantry, breakfast nook, plus a formal dining room. The open concept great room kitchen living leads to the covered back patio perfect for entertaining. Master Suite on main level along w/ guest half bath. 2 car parking on main level. Enhanced vinyl plank flooring for easy care. Upstairs has 2nd bedroom w/ private full bath and walk in closet. 2 additional bedrooms and 3rd full bath. Huge den. Great landscaping with irrigation system. Oversized flat back yard with private tree line! Eligible for 100% financing through USDA. We have more lots and house plans from which to choose. *Home is under construction. Photos are of a similar home.
- Type:
- Single Family
- Sq.Ft.:
- 2,704
- Status:
- Active
- Beds:
- 5
- Year built:
- 2024
- Baths:
- 4.00
- MLS#:
- 21376216
- Subdivision:
- Sweetwater
ADDITIONAL INFORMATION
Brick and Hardiboard siding. This home is our ever popular Carolina plan due to an amazing layout with TWO bedrooms on the main level. It boasts 5 Bedrooms 4 Baths craftsman built home loaded with extra's. Large cook's dream kitchen. Granite. Large island, huge pantry. Enhanced vinyl plank flooring for easy care. Open concept living area. In the master, HIS & HER closets!! Main level features great room, dining room, eat-in kitchen, laundry room, 2 bedrooms on main level (including Primary Bedroom), and extra full bath, and 2 car parking. Upstairs features a spacious loft, 3 bedrooms 2 bathrooms with extra closet and attic space for storing all those holiday decorations! Great landscaping with irrigation system. This home is under construction. *PICTURES ARE FOR ILLUSTRATION PURPOSES ONLY* Selections and colors may differ from actual home.
- Type:
- Single Family
- Sq.Ft.:
- 3,874
- Status:
- Active
- Beds:
- 3
- Lot size:
- 4 Acres
- Year built:
- 2018
- Baths:
- 3.00
- MLS#:
- 21376144
- Subdivision:
- Mountainview
ADDITIONAL INFORMATION
Nestled on a serene 4-acre parcel, this meticulously crafted custom home offers a harmonious blend of luxury and functionality. The property features a versatile 3-bay Butler building, perfect for a workshop or extra storage, complemented by an inviting above-ground pool within the fenced yard. A two-car covered carport adds a touch of practicality to your daily routine. Step inside to discover the elegance of hardwood floors gracing the main level, creating a warm and welcoming ambiance. The gourmet kitchen boasts stainless steel appliances, and a walk-in pantry ensures ample storage for culinary enthusiasts. The master suite on the main level provides a retreat-like sanctuary, offering privacy and comfort. As you step outside, a spacious deck beckons, providing a perfect vantage point to enjoy scenic views of the expansive yard. Zoned Springville schools. Seller willing to provide a $10K paint credit with acceptable offer! Schedule today!
- Type:
- Single Family
- Sq.Ft.:
- 2,086
- Status:
- Active
- Beds:
- 3
- Lot size:
- 0.42 Acres
- Year built:
- 2024
- Baths:
- 3.00
- MLS#:
- 21376110
- Subdivision:
- The Village At Springville
ADDITIONAL INFORMATION
Interest Rates Now Around *5.5% For Qualifying Buyers through Alabama Housing Finance Authority! This luxury split foyer plan has 3 bedrooms and 3 Full baths and an entertaining den area down to get away to and relax in! This home has a wonderful view of the scenic tranquil countryside both from the front and back deck! This is a Custom Quality Built Home with Springville Schools & No HOA Fees! This home has all the amenities, like a real wood burning fireplace, luxury vinyl planking flooring in the main areas, bedrooms and ceramic tile flooring in baths and laundry rooms! Kitchen and baths all have quartz countertops! This home even has a laundry area on the main level and a laundry room in lower area! Home also has both a relaxing screened-in back deck and an open deck with a spectacular view! Home does have both Country Quiet and the convenience of Walmart Super-Center and I-59 exit 156 about 2 miles away! (*Program Rate subject to availability and individual qualifications)
- Type:
- Single Family
- Sq.Ft.:
- 1,577
- Status:
- Active
- Beds:
- 3
- Lot size:
- 0.47 Acres
- Year built:
- 2024
- Baths:
- 2.00
- MLS#:
- 21376108
- Subdivision:
- The Village At Springville
ADDITIONAL INFORMATION
Interest Rates Now Around *5.5% For Qualifying Buyers through Alabama Housing Finance Authority! It's one level living at it's best with it's Open Floor Plan and Corner Lot with Springville School System and NO HOA Fees! Exterior is Low Maintenance with Brick & Vinyl and home has a 2 car main level garage and an spacious concrete driveway for parking! Home has a large relaxing screened-in rear patio! Home has a open great room with vaulted ceiling, kitchen and dining area with breakfast bar island, stone countertops, tile backsplash, stainless appliances and wood burning tile fireplace! Master bath has double vanities, separate garden tub and beautiful tiled shower! Luxurious Vinyl Planking is though-out and tile in laundry room and baths. This home has the best of both worlds with its scenic tranquil countryside living and its conveniences like the Walmart Super Center and I-59 exit 156 about 2 miles away! (*Program rate subject to availability & individual qualifications).
- Type:
- Single Family
- Sq.Ft.:
- 2,086
- Status:
- Active
- Beds:
- 3
- Lot size:
- 0.41 Acres
- Year built:
- 2024
- Baths:
- 3.00
- MLS#:
- 21376063
- Subdivision:
- The Village At Springville
ADDITIONAL INFORMATION
Welcome Home to Tranquil Country Living at Its Best in St Clair Co! This luxury split foyer 2024 Parade Home has 3 bedrooms and 3 Full baths and an entertaining den area down to get away to and relax in! This home has a wonderful view of the scenic countryside both from the front and back deck! This is a Custom Quality Built Home with Springville Schools with No HOA Fees! This under construction home has all the amenities, like a real wood burning fireplace, luxury vinyl planking flooring in the main areas, bedrooms and ceramic tile flooring in baths and laundry rooms! Kitchen and baths all have quartz countertops! Home even has a laundry area on the main level and a laundry room in lower area! Home also has both a relaxing screened-in back deck and an open deck! This lovely home does have the Best of Both Worlds with Walmart Super-Center and I-59 exit 156 about 2 miles away! Nothing Was Spared, so Come See and Experience the Country Quite with City Conveniences Like Never Before!
- Type:
- Single Family
- Sq.Ft.:
- 1,640
- Status:
- Active
- Beds:
- 3
- Lot size:
- 0.72 Acres
- Year built:
- 2024
- Baths:
- 2.00
- MLS#:
- 21376054
- Subdivision:
- The Village At Springville
ADDITIONAL INFORMATION
Interest Rates Now Around *5.5% For Qualifying Buyers through Alabama Housing Finance Authority! One level living at it's best with it's Open Floor Plan and Oversized Lot! Home has a 2 car main level garage and an oversized concrete driveway for lots of parking! A Super Sized screened rear deck and a open cooking deck with Spectacular View! Home has a open great room, kitchen and dining area with breakfast bar island, stone countertops, tile backsplash, stainless appliances and wood burning tile fireplace! Upgraded interior doors thru-out! Master bedroom has stylish barn door entering the luxurious master bath suite with tiled double shower and relaxing soaking tub and a barn door for master closet! Just Stunning! Laundry room has spacious cabinetry. Luxurious Vinyl Planking is though-out and tile in laundry room and baths. Both Country Quite and Convenience with I-59 exit 156 about 2 miles away and NO HOA FEES! (*Program Rate subject to availability and individual qualifications).
- Type:
- Single Family
- Sq.Ft.:
- 1,410
- Status:
- Active
- Beds:
- 3
- Lot size:
- 0.52 Acres
- Year built:
- 2010
- Baths:
- 2.00
- MLS#:
- 21375498
- Subdivision:
- Twelve Oaks
ADDITIONAL INFORMATION
Beautiful one-story house. 3 beds and 2 full baths. Backyard has a built in BBQ grill with a gas line connected to the house. There is an amazing sunroom that has separate heating and ac along with a jacuzzi. Community swimming pool and club house. There is a small pond that is stocked for fishing.
- Type:
- Single Family
- Sq.Ft.:
- 2,164
- Status:
- Active
- Beds:
- 4
- Lot size:
- 0.21 Acres
- Year built:
- 2023
- Baths:
- 3.00
- MLS#:
- 21375614
- Subdivision:
- Archers Brook At Wright Farms
ADDITIONAL INFORMATION
Ask about our interest rates (AS LOW AS 5.25%) AND seller contribution towards closing costs up to $5,000 and $1,000 pre-paids through builder preferred lender! The Penwell plan features an open concept Living Room and Kitchen. The Formal Dining Room is perfect for entertaining. Enjoy a gas fireplace for cozy nights at home, and the covered deck for morning coffee! Gorgeous kitchen with Quartz countertops and large island. The Master bedroom features a spacious bathroom with soaker garden tub and spa-style tile shower, and large walk-in closet. Three additional Bedrooms, full bath, AND Landry room on second level. Smart Home Technology and Builder 1-2-10 Warranty Included!
- Type:
- Single Family
- Sq.Ft.:
- 1,428
- Status:
- Active
- Beds:
- 4
- Lot size:
- 0.17 Acres
- Year built:
- 2019
- Baths:
- 3.00
- MLS#:
- 21375609
- Subdivision:
- Twelve Oaks
ADDITIONAL INFORMATION
Do not miss everything this beautiful, well cared for home that is less than 5 years old & Pristine...with easy access to schools, shopping, and restaurants...has to offer! The master planned neighborhood features a clubhouse, pool, walking trail, and two pondsâ¦care for some fishing? All this across the street from the Award Winning High School. There are also several points of access to the interstate. Enter this Gorgeous Home and see the open floor plan and functional layout that is great for entertaining. Four Bedrooms all have easy access to an upstairs laundry. Gourmet Kitchen with miles of Granite. Large Stunning Master suite. Awesome Family Room and Open Floor PlanThe large backyard is flat with a tall privacy fence and storage shed, will be great resource. Grilling out back has easy access to the kitchen. This home will even welcome you in the evening with exterior lighting. Dog in Garage or possibly back yard
- Type:
- Manufactured Home
- Sq.Ft.:
- 1,700
- Status:
- Active
- Beds:
- 3
- Lot size:
- 0.9 Acres
- Year built:
- 1987
- Baths:
- 2.00
- MLS#:
- 21375741
- Subdivision:
- Westwood Four
ADDITIONAL INFORMATION
Invester special, this home will need remodeled before moving, nice large corner lot, several out buildings, the home is mostly a shell and will need flooring and sheetrock or wall coverings. Being sold as is in as in condition. agents please bring flashlight for showing as power and water turned off. buyer and agents to verify anything of importance prior to closing. Springville schools
- Type:
- Single Family
- Sq.Ft.:
- 2,714
- Status:
- Active
- Beds:
- 4
- Year built:
- 2024
- Baths:
- 4.00
- MLS#:
- 21375124
- Subdivision:
- Sweetwater
ADDITIONAL INFORMATION
Welcome to our popular Norwood plan. With 4 Bedrooms 3.5 Baths this home has everything you need with smart features included. Large kitchen with island seating, granite counters, tile backsplash & soft close drawers. Formal dining room. Second dining/living area. 2 Story Great room. Overflow onto the covered back patio and HUGE back yard. Primary bedroom suite on main level along w/ half bath. 3 car parking all on main level. Enhanced vinyl plank flooring for easy care. Upstairs has 2nd master/large bedroom w/ full bath and walk in closet. 2 additional bedrooms and 3rd full bath. Huge Loft perfect for 2nd den. Great landscaping with irrigation system.
- Type:
- Single Family
- Sq.Ft.:
- 1,810
- Status:
- Active
- Beds:
- 4
- Year built:
- 2024
- Baths:
- 4.00
- MLS#:
- 21375110
- Subdivision:
- Sweetwater
ADDITIONAL INFORMATION
What a find! New Construction under $300k! The Sydney plan is located in the desirable Sweetwater Community featuring 3 bedrooms and 2.5 bathrooms on the main level and a 4th bedroom and 3rd full bathroom upstairs. Enjoy the open concept living with overflow on to the back patio and large flat yard! Don't miss out. 100% financing available with USDA.
- Type:
- Single Family
- Sq.Ft.:
- 1,660
- Status:
- Active
- Beds:
- 4
- Year built:
- 2024
- Baths:
- 2.00
- MLS#:
- 21375106
- Subdivision:
- Sweetwater
ADDITIONAL INFORMATION
Seller is offering $5,000 toward a rate buy down for a qualified buyer with use of preferred lender. What a find! New Construction under $300k! The Monroe plan is located in the desirable Sweetwater Community featuring 4 bedrooms, 2 bathrooms all on one level. Enjoy the open concept living with overflow on to the back patio and large flat yard! Don't miss out. 100% financing available with USDA.
- Type:
- Single Family
- Sq.Ft.:
- 2,266
- Status:
- Active
- Beds:
- 4
- Lot size:
- 0.48 Acres
- Year built:
- 2020
- Baths:
- 3.00
- MLS#:
- 10244430
- Subdivision:
- Twelve Oaks Ph 1-1st Add
ADDITIONAL INFORMATION
This Spacious 4 bedroom, 2.5 bath is located in the desirable Twelve Oaks neighborhood in Springville. The floor plan seamlessly connects a flex space, living room, dining area, and kitchen, making it perfect for entertaining guests or spending quality time with family. It has a large master suite with his & her closets, a separate shower, and a garden tub. Conveniently located close to schools, parks, and shopping. Seller to provide a $5,000 paint and flooring allowance.
$129,900
275 Camp Road Springville, AL 35146
- Type:
- Manufactured Home
- Sq.Ft.:
- 1,280
- Status:
- Active
- Beds:
- 3
- Lot size:
- 0.25 Acres
- Year built:
- 2017
- Baths:
- 2.00
- MLS#:
- 21374436
- Subdivision:
- Westwood
ADDITIONAL INFORMATION
Come and check out this manufactured home! This property offers 3 bedrooms and 2 bathrooms! Plenty of room to spread out and entertain family and friends with a HUGE KITCHEN and gorgeous flooring.
- Type:
- Single Family
- Sq.Ft.:
- 1,774
- Status:
- Active
- Beds:
- 4
- Lot size:
- 0.17 Acres
- Year built:
- 2023
- Baths:
- 2.00
- MLS#:
- 21373231
- Subdivision:
- Archers Brook At Wright Farms
ADDITIONAL INFORMATION
Ask about our interest rates (AS LOW AS 5.75%) AND seller contribution towards closing costs up to $5,000 and $1,000 pre-paids through builder preferred lender! The one-level Cali plan provides an efficient, four-bedroom, two-bath design in 1,774 square feet. One of the unique features is the integration of the kitchen, breakfast area and great room in an open concept design perfect for entertaining. Enjoy early morning coffee or quiet evenings under the shaded covered patio. The bedroom on-suite is your private getaway with a separate shower, double vanity and large walk-in closet. A two-car garage, laundry room and pantry provide utility and storage. Quality materials and workmanship throughout, with superior attention to detail, plus a one-year builders warranty. Your new home also includes our smart home technology package!
- Type:
- Single Family
- Sq.Ft.:
- 1,774
- Status:
- Active
- Beds:
- 4
- Lot size:
- 0.17 Acres
- Year built:
- 2023
- Baths:
- 2.00
- MLS#:
- 21373230
- Subdivision:
- Archers Brook At Wright Farms
ADDITIONAL INFORMATION
Ask about our interest rates (AS LOW AS 5.75%) AND seller contribution towards closing costs up to $5,000 and $1,000 pre-paids through builder preferred lender! The one-level Cali plan provides an efficient, four-bedroom, two-bath design in 1,774 square feet. One of the unique features is the integration of the kitchen, breakfast area and great room in an open concept design perfect for entertaining. Enjoy early morning coffee or quiet evenings under the shaded covered patio. The bedroom on-suite is your private getaway with a separate shower, double vanity and large walk-in closet. A two-car garage, laundry room and pantry provide utility and storage. Quality materials and workmanship throughout, with superior attention to detail, plus a one-year builders warranty. Your new home also includes our smart home technology package!
- Type:
- Single Family
- Sq.Ft.:
- 2,266
- Status:
- Active
- Beds:
- 4
- Lot size:
- 0.22 Acres
- Year built:
- 2020
- Baths:
- 3.00
- MLS#:
- 21373137
- Subdivision:
- Twelve Oaks
ADDITIONAL INFORMATION
Welcome to 305 Farmhouse Lane in Twelve Oaks, Springville! This charming property offers a spacious and comfortable living space with 4 bedrooms and 2.5 bathrooms. The spacious floor plan seamlessly connects the living room, dining area, and kitchen, making it perfect for entertaining guests or spending quality time with family. The large backyard provides ample space for outdoor activities and relaxation. Located in the desirable Twelve Oaks neighborhood, this home offers a peaceful retreat while still being conveniently close to schools, parks, and shopping. Don't miss the opportunity to make this your dream home in Springville!
- Type:
- Single Family
- Sq.Ft.:
- 1,645
- Status:
- Active
- Beds:
- 3
- Year built:
- 2024
- Baths:
- 2.00
- MLS#:
- 21373162
- Subdivision:
- Sweetwater
ADDITIONAL INFORMATION
Check out our brand new Wildwood plan. This one level home features a large open concept great room, formal dining, breakfast nook & kitchen with granite counter tops, stainless steel appliances and pantry. It hosts 3 bedrooms, 2 full baths. The spacious a Master bedroom suite features large walk in closet. Back porch and deep flat lot perfect for outdoor entertaining. Sprinkler system throughout the yard and a two car main level garage.
- Type:
- Single Family
- Sq.Ft.:
- 1,680
- Status:
- Active
- Beds:
- 3
- Year built:
- 2024
- Baths:
- 2.00
- MLS#:
- 21373158
- Subdivision:
- Sweetwater
ADDITIONAL INFORMATION
LARGE PRIVATE & FLAT YARD, LOOK NO MORE! This Coleman Plan is Stunning with open concept living and tons of large windows and natural light. Primary Suite is separate from the 2 guest bedrooms & bathroom. Lots of storage closets. Enjoy the back porch and deep flat lot. Sprinkler system throughout the yard and a two car garage. This home is completed.
- Type:
- Single Family
- Sq.Ft.:
- 4,048
- Status:
- Active
- Beds:
- 5
- Lot size:
- 20.2 Acres
- Year built:
- 2001
- Baths:
- 4.00
- MLS#:
- 21372350
- Subdivision:
- Springville
ADDITIONAL INFORMATION
WELCOME HOME!! Looking for a small farm? YOU FOUND IT! This 20 acres of flat pasture land is fenced in with a 1 room small cabin overlooking pond, this area would be great to camp out with your family and friends. Barn, pole barn, work shop, chicken coop and a few sheds through out, good use for cows, horses etc. Front Porch that overlooks mountain and pasture views that will bring serenity. 4 sided brick farmhouse home with a large deck on the back with small fish pond. Master suite and small bedroom on main floor, 3 bedrooms upstairs, large closets, sun room on main floor with great views. Fireplace in Great room, cozy kitchen with island, granite countertops. Basement for man cave, theater room, play room etc. (non working wood stove) 2 car garage, workshop and safe room with a shower and sink in basement garage. New roof 2017,water heater 2009, A/C 2008. Parcel 12-09-31-0-000-009.002 is to be included with property. ITS A MUST SEE!!!!!
- Type:
- Single Family
- Sq.Ft.:
- 1,579
- Status:
- Active
- Beds:
- 3
- Lot size:
- 4.4 Acres
- Year built:
- 2024
- Baths:
- 2.00
- MLS#:
- 21373126
- Subdivision:
- Stonewood Farms
ADDITIONAL INFORMATION
Quick move in! 4.4 acres! The Chelsea is a three bedroom, two bathroom floor plan that spans across 1,579 square feet. This charming home features an open concept plan, vaulted ceilings and spacious bedrooms. As you enter into the home, the entryway takes you into the living room that has a beautiful fireplace as the focal point of the room. The living room flows into the kitchen that features a large center island. The dining area is surrounded by large windows and leads to the laundry room, drop zone and garage access. On the other side of the kitchen is the primary suite that features a spacious bedroom, large en-suite bathroom with a walk-in tile shower and a spacious primary closet. The second and third bedrooms rest on the other side of the home and share a jack-n-jill bathroom. Off the back of the home is a large covered porch, overlooking the backyard.
$225,000
31 Joel Court Springville, AL 35146
- Type:
- Single Family
- Sq.Ft.:
- 3,120
- Status:
- Active
- Beds:
- 4
- Lot size:
- 0.75 Acres
- Year built:
- 1989
- Baths:
- 3.00
- MLS#:
- 21371828
- Subdivision:
- Deer Run
ADDITIONAL INFORMATION
Bursting with potential!! This 4 bedroom 2.5 bath home is a beauty. Located in a wonderful area of Springville has all the charm you're looking for! The Living room flows perfectly from the front door to the spacious eat-in kitchen. Enjoy the large, flat lot of 3/4 acres and fenced-in backyard! Two well-appointed bedrooms and full bath on the main level as well as two more guest rooms upstairs with another full bath. You'll be suprised with the finished basement space: 2nd kitchen, half bath, and two other flex spaces. Come enjoy the quiet!


The data relating to real estate for sale on this web site comes in part from the Broker Reciprocity Program of Georgia MLS. Real estate listings held by brokerage firms other than this broker are marked with the Broker Reciprocity logo and detailed information about them includes the name of the listing brokers. The broker providing this data believes it to be correct but advises interested parties to confirm them before relying on them in a purchase decision. Copyright 2024 Georgia MLS. All rights reserved.
Springville Real Estate
The median home value in Springville, AL is $334,900. This is higher than the county median home value of $167,000. The national median home value is $219,700. The average price of homes sold in Springville, AL is $334,900. Approximately 82.35% of Springville homes are owned, compared to 11.97% rented, while 5.68% are vacant. Springville real estate listings include condos, townhomes, and single family homes for sale. Commercial properties are also available. If you see a property you’re interested in, contact a Springville real estate agent to arrange a tour today!
Springville, Alabama has a population of 4,183. Springville is more family-centric than the surrounding county with 48.32% of the households containing married families with children. The county average for households married with children is 31.23%.
The median household income in Springville, Alabama is $78,199. The median household income for the surrounding county is $53,483 compared to the national median of $57,652. The median age of people living in Springville is 43.3 years.
Springville Weather
The average high temperature in July is 90.3 degrees, with an average low temperature in January of 30.1 degrees. The average rainfall is approximately 55.1 inches per year, with 1.7 inches of snow per year.
