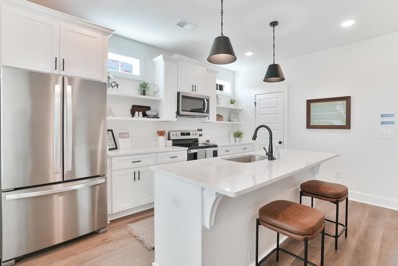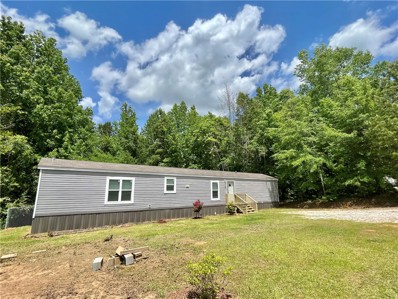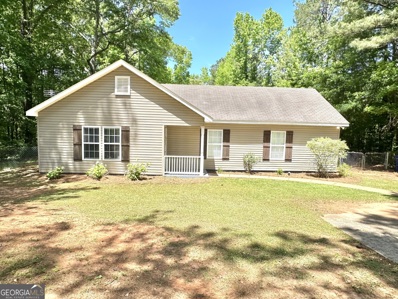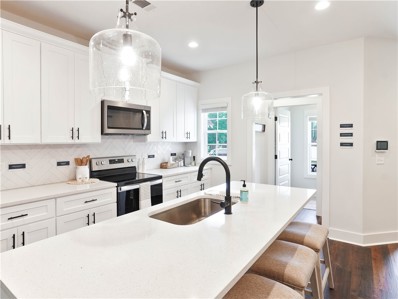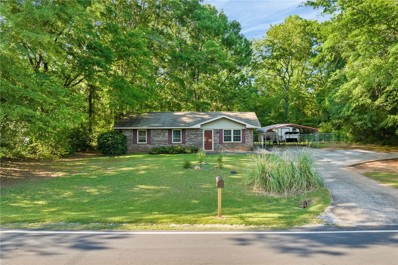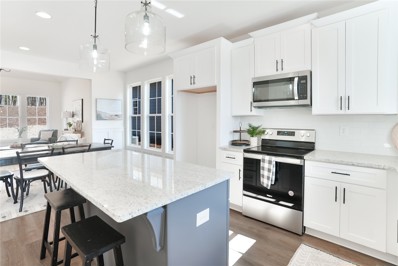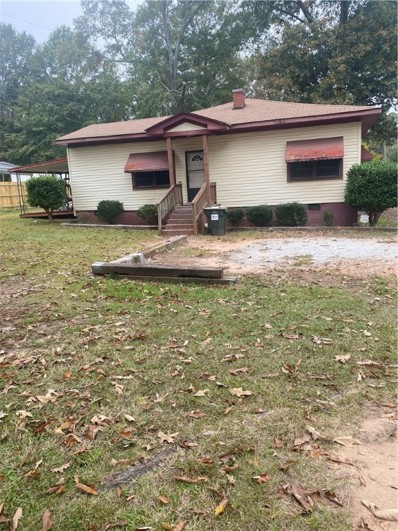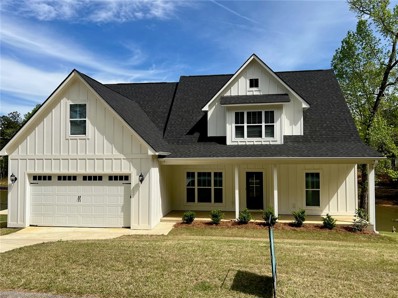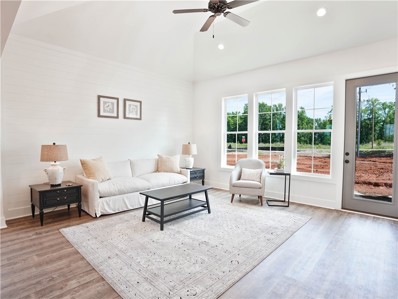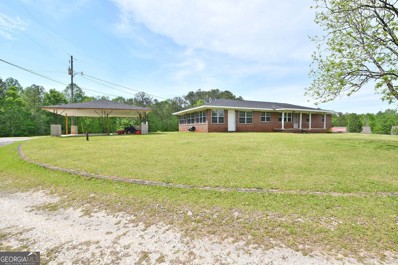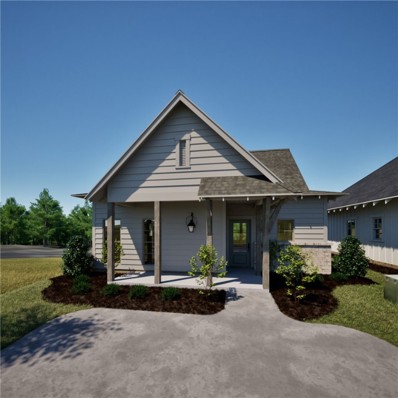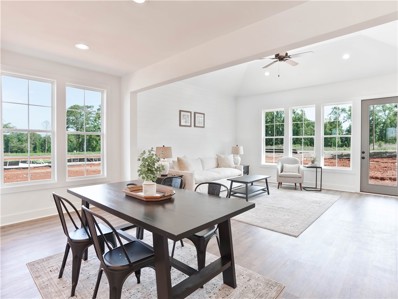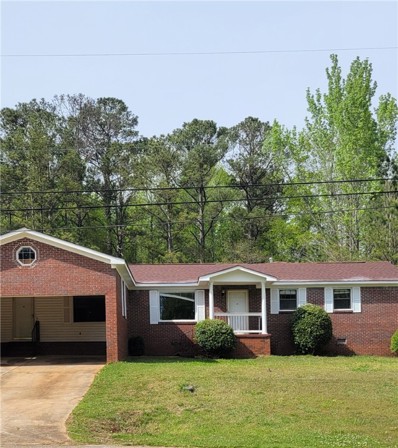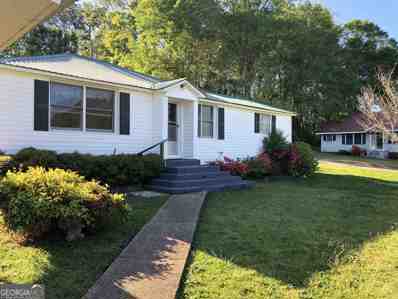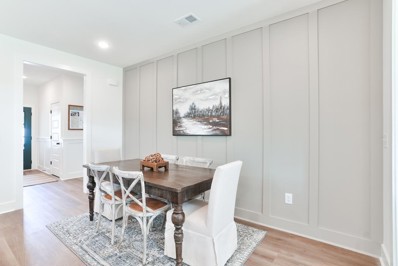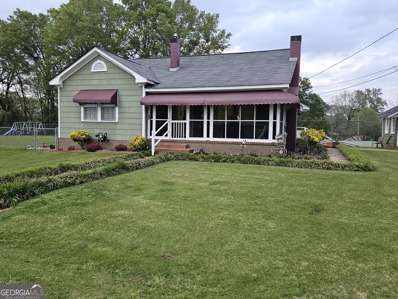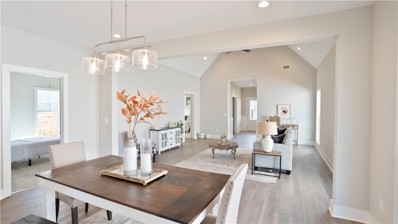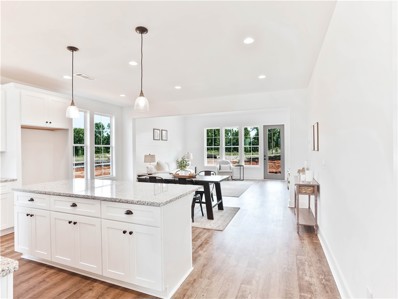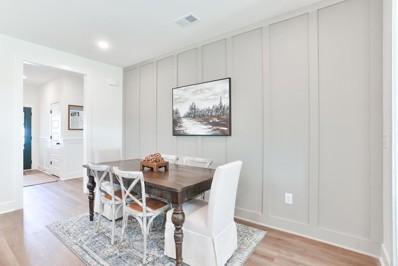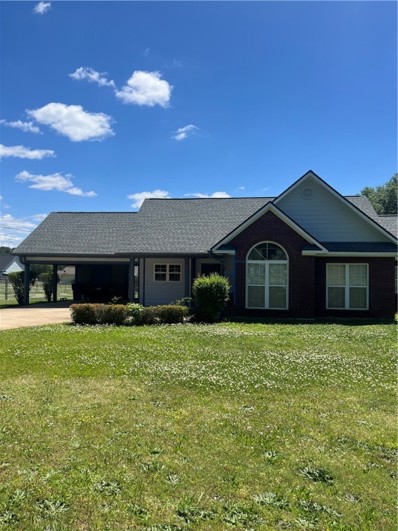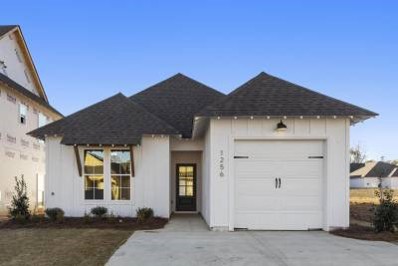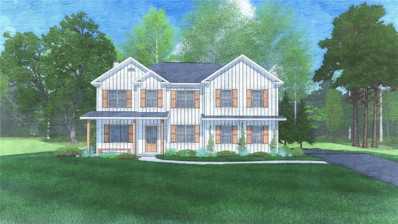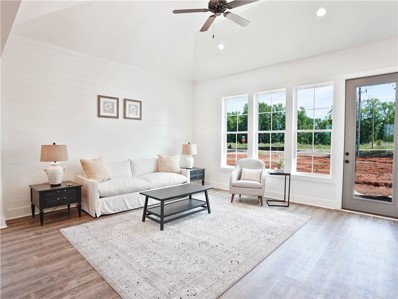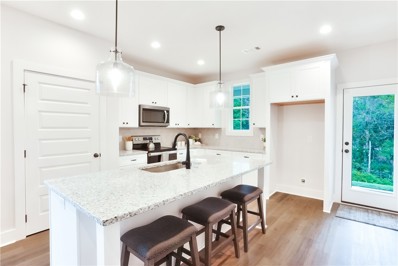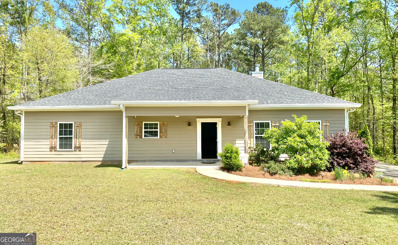Valley AL Homes for Sale
$251,742
12 CROSSING Court E Valley, AL 36854
- Type:
- Other
- Sq.Ft.:
- 1,391
- Status:
- NEW LISTING
- Beds:
- 3
- Lot size:
- 0.2 Acres
- Year built:
- 2024
- Baths:
- 2.00
- MLS#:
- 169867
- Subdivision:
- CAMELLIA CROSSING
ADDITIONAL INFORMATION
Special interest rate incentives available! *Buildable Home*New Construction by Holland Homes LLC. ~The Toby A is a beautiful 3 bedroom, 2 bath home at 1391 square feet. Home opens into a front entry door & single car garage. The entry way opens up into a foyer that leads on one side to the two guest bedrooms with a shared full bathroom, and on the other side into the open concept kitchen, living, and dining areas. The kitchen features a large island with plenty of cabinet space. Just off of the kitchen is the laundry room, which leads into the front entry garage. The kitchen flows into the living area that features floor to ceiling windows and access to the covered back porch. The primary suite sits at the back of the home and features a private en-suite with a large walk in closet and private tub/shower with a single vanity. Inquire about our Lender Incentives!
$129,999
104 LEE ROAD 656 Valley, AL 36854
- Type:
- Mobile Home
- Sq.Ft.:
- 1,216
- Status:
- NEW LISTING
- Beds:
- 3
- Lot size:
- 0.56 Acres
- Year built:
- 2020
- Baths:
- 2.00
- MLS#:
- 169866
- Subdivision:
- DEERFIELD ESTATES
ADDITIONAL INFORMATION
Move in ready 3 bedroom 2 bath home sitting on just over half an acre. This home was built in 2020 and is ready for its new owner. As you enter the front door you are greeted into the large open living area leading into the open kitchen. Large built in cabinets and shelves in the living room and in the kitchen/dining area. The primary bedroom and laundry room are located on the far end of the home away from the other two bedrooms for maximum privacy and convenience. Other two bedrooms are nice size and share the full bathroom in the hallway. This home needs nothing except for its new owners to move into it.
$209,900
251 Lee Road 380 Valley, AL 36854
- Type:
- Single Family
- Sq.Ft.:
- 1,302
- Status:
- NEW LISTING
- Beds:
- 3
- Lot size:
- 0.91 Acres
- Year built:
- 2001
- Baths:
- 2.00
- MLS#:
- 10289000
- Subdivision:
- The Village at Halawaka
ADDITIONAL INFORMATION
This charming home features 3 bed, 2 bath, spacious living room, Faux Fireplace, and LVP flooring. HVAC system was installed in 2016. New hot water tank. The fenced-in backyard offers privacy and includes a 20x30 barn equipped with electricity. 1 mile from Long Bridge boat ramp.
$248,111
1 CROSSING Court E Valley, AL 36854
- Type:
- Other
- Sq.Ft.:
- 1,393
- Status:
- NEW LISTING
- Beds:
- 3
- Lot size:
- 0.2 Acres
- Year built:
- 2024
- Baths:
- 2.00
- MLS#:
- 169829
- Subdivision:
- CAMELLIA CROSSING
ADDITIONAL INFORMATION
Special interest rate incentives available!*Buildable Home* Choose your Lot & design your home! Pre-sale NEW construction by Holland Homes LLC! The Todd A is a three bedroom, two bath home at 1393 square feet. The front door opens to a generous foyer with a coat closet. The foyer leads right into concept living, beginning with the dining area & kitchen. The kitchen features a large island and soft close cabinets. Kitchen leads on into the living area, with large windows flooding the home with natural light. The primary bedroom is located at the back of the home with a private ensuite bath, with a double vanity sink s & walk-in closet. Bedrooms 2 & 3 are at the font of the home, both sharing a full, hallway bathroom. Laundry room found attached to the kitchen, beyond the pantry. One of the best features of this floor plan is the covered back porch. A perfect sport for enjoying family and friends! Ask TODAY about our current Incentives!
$145,000
1390 HOPEWELL Road Valley, AL 36854
- Type:
- Single Family
- Sq.Ft.:
- 1,008
- Status:
- NEW LISTING
- Beds:
- 3
- Lot size:
- 0.48 Acres
- Year built:
- 1978
- Baths:
- 2.00
- MLS#:
- 169293
- Subdivision:
- SHADOWWOOD
ADDITIONAL INFORMATION
Welcome home to this charming 3-bedroom, 1.5-bathroom residence tucked away on Hopewell Rd in Valley, AL! Boasting picturesque curb appeal, the property features a beautifully manicured front lawn and a backyard oasis shaded by mature trees, offering a serene retreat for outdoor enjoyment. Step inside to discover a spacious living room, perfect for unwinding and entertaining guests with its inviting ambiance. This home offers the perfect blend of comfort and convenience, presenting an ideal opportunity for you to make lasting memories. Schedule your tour today!
- Type:
- Other
- Sq.Ft.:
- 1,255
- Status:
- NEW LISTING
- Beds:
- 2
- Lot size:
- 0.2 Acres
- Year built:
- 2024
- Baths:
- 2.00
- MLS#:
- 169786
- Subdivision:
- CAMELLIA CROSSING
ADDITIONAL INFORMATION
Special interest rate incentives available! Build the Telford TODAY! A new construction home in Valley, AL by Holland Homes LLC! 5-month build time! The Telford is a two bedroom, two bath home at 1255 square feet. From the covered front porch, the entrance welcomes guests into the open concept kitchen and dining room. The kitchen features a large center island and two pantries. The laundry room is located at the front of the home off the kitchen. The dining room flows into the spacious living room that features large windows and access to the backyard. The primary suite rests on the back of the home and features a large bedroom with en-suite bathroom and a large walk-in closet. The Telford features a second bedroom and bathroom on the front of the home. Luxury tastes include a vaulted ceiling in the living room, 9-foot ceilings throughout, 6" baseboards, door & window trim, large windows for ample natural light. Call or text agent today for inquiries or assistance!
- Type:
- Single Family
- Sq.Ft.:
- 1,224
- Status:
- Active
- Beds:
- 2
- Lot size:
- 0.3 Acres
- Year built:
- 1940
- Baths:
- 1.00
- MLS#:
- 169762
- Subdivision:
- NONE
ADDITIONAL INFORMATION
The property is located in a desirable area with parks, and convenient access to highways and amenities. Valley is experiencing steady population growth and increasing property values, making it an attractive market for real estate investment. The 2-bedroom, 1-bathroom configuration with room for improvement would be an awesome starter home or investment ensuring a steady demand for rental housing in the area. This investment property opportunity offers a stable income stream with a reliable tenant already in place, making it an attractive option for investors seeking a low-risk investment with potential for long-term growth. 48 HOUR SHOWING NOTICE!
$669,900
601 LEE ROAD 354 Valley, AL 36854
- Type:
- Single Family
- Sq.Ft.:
- 2,706
- Status:
- Active
- Beds:
- 4
- Lot size:
- 0.87 Acres
- Year built:
- 2023
- Baths:
- 4.00
- MLS#:
- 169741
- Subdivision:
- LAKE HARDING
ADDITIONAL INFORMATION
New construction on a DEEDED Double Parcel Lake Harding waterfront lot. The spacious 2706 square feet residence features 4 bedrooms, bonus room, formal dining room or office, 2 full bathrooms, and 2 half bathrooms. Open-concept great room with LVP flooring & high ceilings flows seamlessly into the kitchen including stainless steel appliances, a large island with a breakfast bar, granite countertops, and a pantry for ample storage. Luxurious master suite on the main level, complete with a walk-in closet, double vanity, soothing garden tub, and a separate shower. Upstairs, discover three bedrooms, a bonus room, a full bathroom, and a convenient half bathroom. Plenty of outdoor entertaining space with a 650 sqft covered deck overlooking the water and boathouse. 2 car garage. Second parcel across the street great for potential workshop or guesthouse (.65 acre).
$250,632
8 CROSSING Court E Valley, AL 36854
- Type:
- Other
- Sq.Ft.:
- 1,448
- Status:
- Active
- Beds:
- 3
- Lot size:
- 0.28 Acres
- Year built:
- 2024
- Baths:
- 2.00
- MLS#:
- 169693
- Subdivision:
- CAMELLIA CROSSING
ADDITIONAL INFORMATION
Special interest rate incentives available! *BUILDABLE HOME* Choose your selections & finishes! The comfort of community right at your front door, the new Camellia Crossing neighborhood has much to offer! The Tate A is a three bedroom, two bath home at 1448 square feet! The front door opens into a foyer leading into the kitchen & open concept living! Designer kitchen flows right into the dining area & living room. Kitchen boasts a large center island and generous pantry. Across from the pantry is the laundry room for a side-by-side W/D. Natural light fills the living space of the home, with large windows at the living room & a vaulted ceiling. Primary bedroom is adjacent to the living room, with an en-suite bath and walk-in closet. Bedrooms 2 & 3 are at the front of the home, sharing a full bathroom. The covered back patio off the living room is generous in size, great for enjoying family and friends! Ask about our 'New Year, New Home' Incentive today!
$275,000
1005 Us Hwy 29 Valley, AL 36854
- Type:
- Single Family
- Sq.Ft.:
- 2,032
- Status:
- Active
- Beds:
- 3
- Lot size:
- 4.6 Acres
- Year built:
- 1972
- Baths:
- 2.00
- MLS#:
- 10283290
- Subdivision:
- None
ADDITIONAL INFORMATION
3 bed 2 bath Ranch style home on 4.6 acres. New roof, HVAC less than 3 yrs old. Great location! Within 20 miles to Auburn, and not far from Lake Harding! Easy access to 85 but still in the country. NO HOA and move in ready. Plenty of space to make it your very comfortable home. There is also a fenced in portion of yard for giving that fur baby room to play too! Has a full unfinished basement with separate entrance for storage or future additional living space.
$219,900
9 CROSSING Court E Valley, AL 36854
- Type:
- Other
- Sq.Ft.:
- 990
- Status:
- Active
- Beds:
- 2
- Lot size:
- 0.2 Acres
- Year built:
- 2024
- Baths:
- 2.00
- MLS#:
- 169650
- Subdivision:
- CAMELLIA CROSSING
ADDITIONAL INFORMATION
Special interest rate incentives available! NEW plan for YOUR New Build! Holland Homes in Valley, AL. Welcome to the Thach floor plan! The Thach features two bedrooms & two bathrooms, spanning across 967 square feet. The front of the home features a brick water table design with a covered front porch. As you make your way into the home, you enter into the kitchen that features a large center island. Across from the kitchen is a full bathroom, laundry room and guest bedroom. The kitchen flows into the open concept dining & living area. The living room features large windows and access to the backyard. The primary bedroom rests on the back of the home and features an En-suite bathroom with a large walk-in closet. LVP in all the living spaces of the home. Whirlpool appliances, 6" baseboard molding throughout, Carrier AC unit. Ask about Buyer Incentives!
$252,380
11 CROSSING Court E Valley, AL 36854
- Type:
- Other
- Sq.Ft.:
- 1,448
- Status:
- Active
- Beds:
- 3
- Lot size:
- 0.2 Acres
- Year built:
- 2024
- Baths:
- 2.00
- MLS#:
- 169550
- Subdivision:
- CAMELLIA CROSSING
ADDITIONAL INFORMATION
Special interest rate incentives available! *BUILDABLE HOME* Choose your Lot & design your Home! Providing the comfort of community right at your back door ~ Camellia Crossing, a New Construction community by Holland Homes LLC! The Tate C floorplan is a three bedroom, two bath home at 1448 square feet. The front door opens to open concept living in the kitchen & dining area. Kitchen boasts a large island and granite countertops. The pantry and laundry room are located behind the kitchen to the front of the home. Kitchen and dining open up to the living room, featuring a vaulted ceiling and large windows with view of the back porch. Adjacent to the kitchen are the two bedrooms, sharing a hallway full bath. The master bedroom is also at the back of the home, with a private ensuite bath and walk in closet. The back covered patio is off the living room, perfect for enjoying family & friends! Ask about our INCENTIVES today!!
$185,000
2664 49TH Street Valley, AL 36854
- Type:
- Single Family
- Sq.Ft.:
- 2,396
- Status:
- Active
- Beds:
- 3
- Lot size:
- 0.49 Acres
- Year built:
- 1980
- Baths:
- 3.00
- MLS#:
- 169554
- Subdivision:
- NONE
ADDITIONAL INFORMATION
2664 49th Street Single Family homes features 3 nice size bedrooms and 3 full baths. Home comes with a formal living room and dining area combine. Just off the carport you will enter a large den for relaxation, which has a bathroom to the right of it that leads to a large bonus room for entertainment or just to get away from it all. The kitchen features a gas cook top and a wall oven, and is large enough to have a small table for morning coffee or breakfast. The Primary bedroom has a large walk-in closet with a separate bathroom to the side. This home sits on a large lot, just minutes away from I-85 and the Valley area conveniences and shopping. This home awaits that potential buyer, move-in ready. The home has a bedroom set that goes along with the sale.
$118,000
4401 18th Avenue Valley, AL 36854
- Type:
- Single Family
- Sq.Ft.:
- 1,092
- Status:
- Active
- Beds:
- 3
- Lot size:
- 0.42 Acres
- Year built:
- 1950
- Baths:
- 1.00
- MLS#:
- 20178100
ADDITIONAL INFORMATION
This home is ready for its new family. USDA, FHA, Conventional and Cash sales welcome. Home sits on a corner double lot so there is a large yard with plenty of room for the entire family. Enjoy time on the back patio with friends that is great for entertaining. Call listing agent to set up a appointment!
$254,750
16 CROSSING Court Valley, AL 36854
- Type:
- Other
- Sq.Ft.:
- 1,391
- Status:
- Active
- Beds:
- 3
- Lot size:
- 0.2 Acres
- Year built:
- 2024
- Baths:
- 2.00
- MLS#:
- 169467
- Subdivision:
- CAMELLIA CROSSING
ADDITIONAL INFORMATION
Special interest rate incentives available! *Buildable Home* New Construction by Holland Homes LLC. ~The Toby A is a beautiful 3 bedroom, 2 bath home at 1391 square feet. Home opens into a front entry door & single car garage. The entry way opens up into a foyer that leads on one side to the two guest bedrooms with a shared full bathroom, and on the other side into the open concept kitchen, living, and dining areas. The kitchen features a large island with plenty of cabinet space. Just off of the kitchen is the laundry room, which leads into the front entry garage. The kitchen flows into the living area that features floor to ceiling windows and access to the covered back porch. The primary suite sits at the back of the home and features a private en-suite with a large walk in closet and private tub/shower with a single vanity. Inquire Today about our Lender Incentives!
- Type:
- Single Family
- Sq.Ft.:
- 1,328
- Status:
- Active
- Beds:
- 3
- Lot size:
- 0.47 Acres
- Year built:
- 1950
- Baths:
- 1.00
- MLS#:
- 10275315
- Subdivision:
- Og Skinner
ADDITIONAL INFORMATION
Meticulously kept home in Fairfax with 3 bedrooms, one bath, and a formal dining room. The kitchen and bath have been updated with custom tile and backsplash. Original hardwood floors have been hand- stained in beautiful ebony and set the stage for the impeccably decorated bedrooms. Living and Dining Rooms have carpet, with original hardwood underneath. The home has new lighting, ceiling fans, kitchen sink, faucets, dishwasher, storm doors, and storm windows have been installed. The electrical has been updated, and the plumbing has been updated to pex from the water meter to the house. The side yard is fenced and the roof is approximately 5 years old. Interior and exterior of the home have been painted. There is so much to love about this home, and you will be impressed with the cozy, warm aura that is present in every room. Make an appointment to see this lovely home before it's gone.
$301,283
7 CROSSING Court E Valley, AL 36854
- Type:
- Other
- Sq.Ft.:
- 1,705
- Status:
- Active
- Beds:
- 3
- Lot size:
- 0.2 Acres
- Year built:
- 2024
- Baths:
- 2.00
- MLS#:
- 169430
- Subdivision:
- CAMELLIA CROSSING
ADDITIONAL INFORMATION
Special interest rate incentives available! *BUILDABLE HOME* The Tucker by Holland Homes LLC. in Valley, AL. This floorplan is a three bedroom, two bath home at 1,705 square feet & features a single car garage. As you walk through the door, you are greeted by the laundry room as well as a drop zone leading into the garage. As you enter into the home, the foyer flows into the living room featuring a fireplace as the focal point of the home. The two guest bathrooms are tucked off of the living room. A jack-n-jill style bathroom sits in between the two bedrooms. Off the back of the home is the family dining room and kitchen as well as access to the covered porch. The primary suite is tucked away behind the kitchen & features an En-suite bathroom with double vanity sinks and a walk-in shower, as well as a large walk-in closet. Come visit during model home hours or reach out to one of our Sales Team members! Local Lending Incentives!!
$253,242
24 CROSSING Court E Valley, AL 36854
- Type:
- Other
- Sq.Ft.:
- 1,448
- Status:
- Active
- Beds:
- 3
- Lot size:
- 0.2 Acres
- Year built:
- 2024
- Baths:
- 2.00
- MLS#:
- 169296
- Subdivision:
- CAMELLIA CROSSING
ADDITIONAL INFORMATION
Special interest rate incentives available! *Build Today* Proposed Contruction home in Camellia Crossing, Valley, AL. Providing the comfort of community right at your front door! The Tate B floorplan is a three bedroom, two bath home at 1448 square feet. The front door opens to the open concept kitchen and dining area. The pantry and laundry room are located behind the kitchen to the front of the home. Adjacent to the kitchen are the two guest bedrooms, sharing a full hallway bathroom. At the back of the home is the living room, which features a vaulted ceiling and large windows. The master bedroom is also found at the back of the home, featuring an en-suite bathroom & walk in closet. The back patio is a nice size for enjoying an evening outside with friends or family. Ask about our Spring SAVINGS!
$251,742
12 CROSSING Court E Valley, AL 36854
- Type:
- Other
- Sq.Ft.:
- 1,391
- Status:
- Active
- Beds:
- 3
- Lot size:
- 0.2 Acres
- Year built:
- 2024
- Baths:
- 2.00
- MLS#:
- 169309
- Subdivision:
- CAMELLIA CROSSING
ADDITIONAL INFORMATION
Special interest rate incentives available! *Buildable Home*New Construction by Holland Homes LLC. ~The Toby A is a beautiful 3 bedroom, 2 bath home at 1391 square feet. Home opens into a front entry door & single car garage. The entry way opens up into a foyer that leads on one side to the two guest bedrooms with a shared full bathroom, and on the other side into the open concept kitchen, living, and dining areas. The kitchen features a large island with plenty of cabinet space. Just off of the kitchen is the laundry room, which leads into the front entry garage. The kitchen flows into the living area that features floor to ceiling windows and access to the covered back porch. The primary suite sits at the back of the home and features a private en-suite with a large walk in closet and private tub/shower with a single vanity. Inquire about our Lender Incentives!
$235,000
98 LEE ROAD 380 Valley, AL 36854
- Type:
- Single Family
- Sq.Ft.:
- 1,316
- Status:
- Active
- Beds:
- 3
- Lot size:
- 0.5 Acres
- Year built:
- 2005
- Baths:
- 2.00
- MLS#:
- 169244
- Subdivision:
- HALLAWAKA LAKE ESTATES
ADDITIONAL INFORMATION
3 bedroom 2 bathroom one mile from Lake Harding boat ramp at Longbridge. Outside of home is receiving a new makeover of fresh paint. New pictures to come soon. Kitchen is perfectly laid out with plenty of counter space to work. Kitchen is open to dining room and living room with 3 seat breakfast bar. Living room has beautiful fireplace with tall ceiling. Bedrooms are perfect size for a growing family or to be used as office space. Primary bathroom includes gorgeous soaking tub. All walls and trim are freshly painted. Carpet in Primary bedroom. Bamboo flooring in secondary bedroom. Large outside lot is ready for you to create your own backyard oasis. Backyard is completely chain linked fenced and level lot. Home qualifies for 100 % financing through USDA. VA and conventional zero down programs available. Call today to schedule you personal showing.
$251,742
9 CROSSING Court E Valley, AL 36854
- Type:
- Other
- Sq.Ft.:
- 1,391
- Status:
- Active
- Beds:
- 3
- Lot size:
- 0.2 Acres
- Year built:
- 2024
- Baths:
- 2.00
- MLS#:
- 169280
- Subdivision:
- CAMELLIA CROSSING
ADDITIONAL INFORMATION
Special interest rate incentives available! *Buildable Plan* New Construction in Valley, AL. by Holland Homes! The Toby A is a beautiful 3 bedroom, 2 bath home at 1391 square feet. The entry way opens up into a foyer leading right into open concept living! Kitchen, living, and dining areas are all open, creating a warm and inviting space for family and friends. The kitchen features a large island with ample cabinet space. The kitchen flows into the living area that features floor to ceiling windows and access to the covered back porch. The primary suite sits at the back of the home and features an en-suite bathroom with a large walk-in closet, tub/shower, and a single vanity sink. Bedrooms 2 and 3 are found at the front of the home, alongside a shared full bathroom. Just off of the kitchen is the laundry room, and entry into the front, single-car garage. Ask about our 'Spring Savings' Incentive! Multiple financing options available.
$494,900
7640 LEE ROAD 279 Valley, AL 36854
- Type:
- Single Family
- Sq.Ft.:
- 2,778
- Status:
- Active
- Beds:
- 4
- Lot size:
- 2.1 Acres
- Year built:
- 2024
- Baths:
- 3.00
- MLS#:
- 169245
- Subdivision:
- HALAWAKEE CREEK LANDING
ADDITIONAL INFORMATION
Welcome to our Harrison A Floorplan. With 2778 SF of Thoughtfully Designed Living Space, Feel right at Home! Inviting Foyer, Formal Dining Room w/ Tons of Detail, Flex Space for Home Office, Spacious Great Room w/Fireplace. Gourmet Kitchen w/Built in Stainless Appliances & Stainless Vent Hood, Timeless Cabinetry, Quartz Countertops, Herringbone Backsplash, Large Kitchen Island, Breakfast Area & Walk-in Pantry. Owner’s Entry Boasts our Signature Drop Zone. Half Bath on Main Level for Guests. Upstairs Leads to Huge Owner’s Suite w/ Fireplace, for your own Private Retreat. Owner’s Bath w/ Garden Tub, Tiled Shower, His & Her Vanities and Walk-in Closets. Additional Bedrooms are Bright & Spacious. Upstairs Laundry & Hall Bath Centrally located to Bedrooms. Enjoy Hardwood Flooring throughout Living Spaces on Main Level & Tons of Hughston Homes Included Features. Our Signature Gameday Patio w/ Fireplace is the Perfect Space for Outdoor Evenings. ***Ask about or Included Home Automation***
- Type:
- Single Family
- Sq.Ft.:
- 1,448
- Status:
- Active
- Beds:
- 3
- Lot size:
- 0.28 Acres
- Year built:
- 2024
- Baths:
- 2.00
- MLS#:
- 169238
- Subdivision:
- CAMELLIA CROSSING
ADDITIONAL INFORMATION
Special interest rate incentives available! Under Construction in Valley, AL! Closing August 9 ~ 3 bed/2 bath home by Holland Homes LLC!. The Tate B is a three bedroom, two bath home at 1448 square feet. The front door opens to the open concept kitchen and dining area. The pantry and laundry room are located behind the kitchen to the front of the home. Adjacent to the kitchen are the two guest bedrooms, sharing a full hallway bathroom. At the back of the home is the living room, which features a vaulted ceiling and large windows. The master bedroom is also at the back of the home, featuring an en-suite bathroom & walk in closet. The back patio is a nice size for enjoying an evening outside.
$266,804
12 CROSSING Court E Valley, AL 36854
- Type:
- Other
- Sq.Ft.:
- 1,425
- Status:
- Active
- Beds:
- 3
- Lot size:
- 0.2 Acres
- Year built:
- 2024
- Baths:
- 2.00
- MLS#:
- 169218
- Subdivision:
- CAMELLIA CROSSING
ADDITIONAL INFORMATION
Special interest rate incentives available! *Buildable Home* by Holland Homes LLC. ~ 2 car-garage, vaulted living room ceiling and luxury finishes! The Harper A is a three bed, two bath home at 1425 square feet. From the covered front porch, the entrance welcomes guests through the foyer into the open concept living room, dining room and kitchen. The living room features a vaulted ceiling and large windows. To the right of the foyer is the laundry room and access to the two-car garage. The primary bedroom rests on the back of the home and connects to the en-suite bath & a large walk-in closet. The second and third bedrooms are tucked away off the living room and share a full bathroom. Inquire about our Lender Incentives!
$325,000
31 Lee Road 894 Valley, AL 36854
- Type:
- Single Family
- Sq.Ft.:
- 1,856
- Status:
- Active
- Beds:
- 3
- Lot size:
- 0.57 Acres
- Year built:
- 2018
- Baths:
- 3.00
- MLS#:
- 20175175
- Subdivision:
- None
ADDITIONAL INFORMATION
Looking to live near the lake? Look no further! This charming home features 3 bedrooms, 3 bathrooms, and sits on a spacious .57-acre lot. Upon entering, you are greeted by a welcoming foyer that leads to a large open concept living area with a generous kitchen boasting granite countertops, a farmhouse sink, built-in stove and cooktop, and a walk-in pantry. The master bedroom is a serene retreat with two walk-in closets, a built-in vanity nook, and a large tiled walk-in shower. Additionally, the main bedroom offers a private screened-in porch for relaxation. On the other side of the house, you will find two guest bedrooms with guest bathroom. The bedroom on the right even has its own ensuite for added convenience. Step outside to discover a covered back patio overlooking the fenced backyard, a breezeway connecting to the garage and driveway. Contact the listing agent for more information and to schedule a viewing of this exquisite home!

The data relating to real estate for sale on this web site comes in part from the Broker Reciprocity Program of Georgia MLS. Real estate listings held by brokerage firms other than this broker are marked with the Broker Reciprocity logo and detailed information about them includes the name of the listing brokers. The broker providing this data believes it to be correct but advises interested parties to confirm them before relying on them in a purchase decision. Copyright 2024 Georgia MLS. All rights reserved.
Valley Real Estate
The median home value in Valley, AL is $84,400. This is lower than the county median home value of $87,100. The national median home value is $219,700. The average price of homes sold in Valley, AL is $84,400. Approximately 41.55% of Valley homes are owned, compared to 37.91% rented, while 20.54% are vacant. Valley real estate listings include condos, townhomes, and single family homes for sale. Commercial properties are also available. If you see a property you’re interested in, contact a Valley real estate agent to arrange a tour today!
Valley, Alabama 36854 has a population of 9,331. Valley 36854 is more family-centric than the surrounding county with 26.85% of the households containing married families with children. The county average for households married with children is 20.53%.
The median household income in Valley, Alabama 36854 is $37,395. The median household income for the surrounding county is $37,342 compared to the national median of $57,652. The median age of people living in Valley 36854 is 34 years.
Valley Weather
The average high temperature in July is 89.2 degrees, with an average low temperature in January of 32.1 degrees. The average rainfall is approximately 52 inches per year, with 0.1 inches of snow per year.
