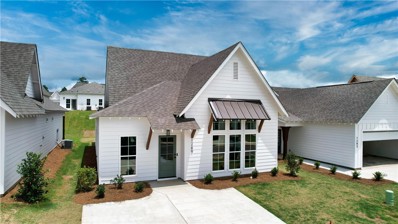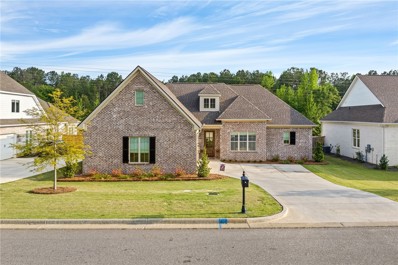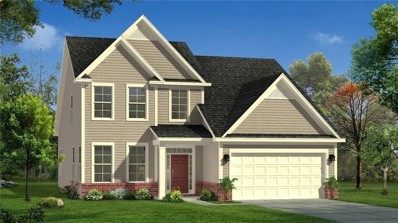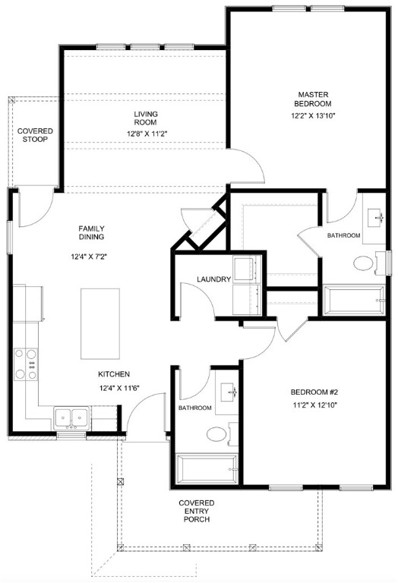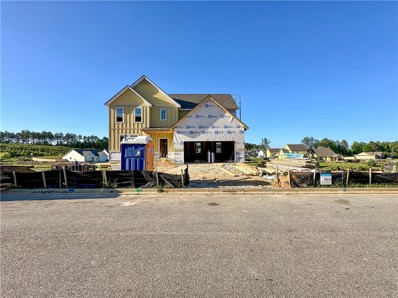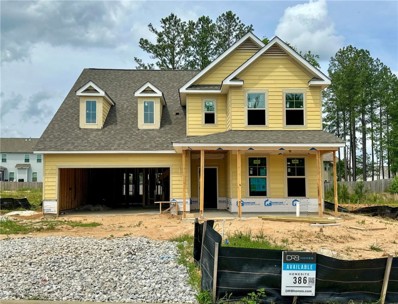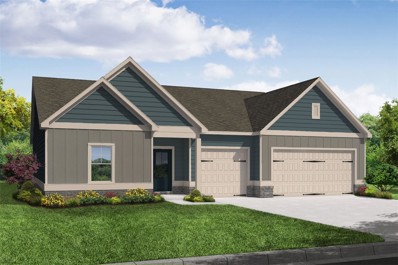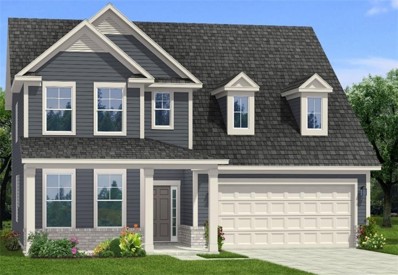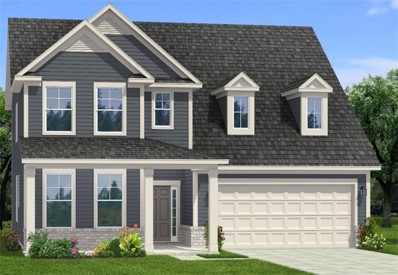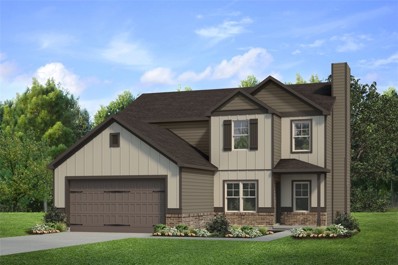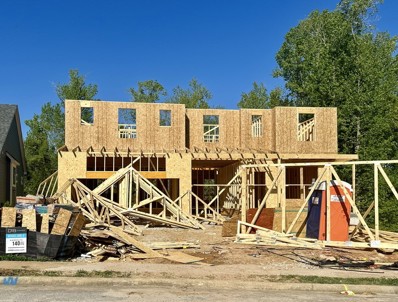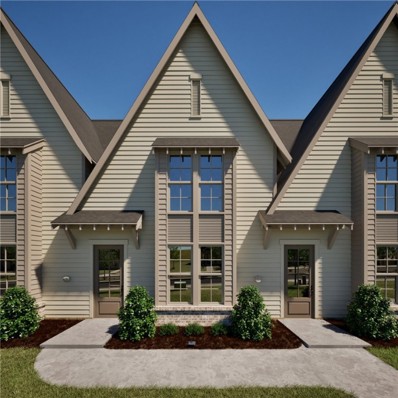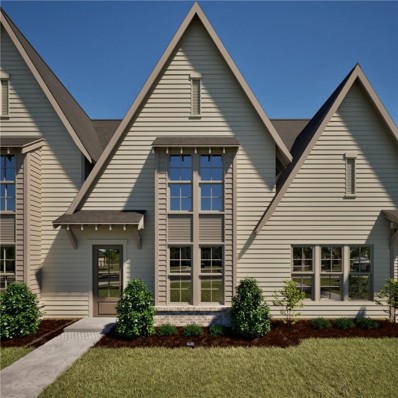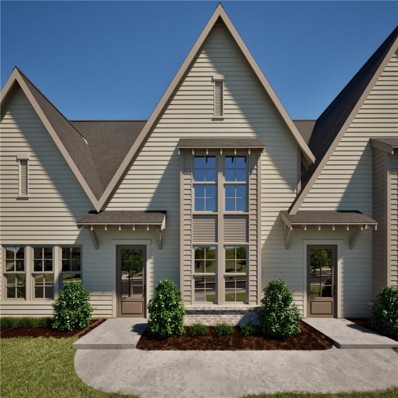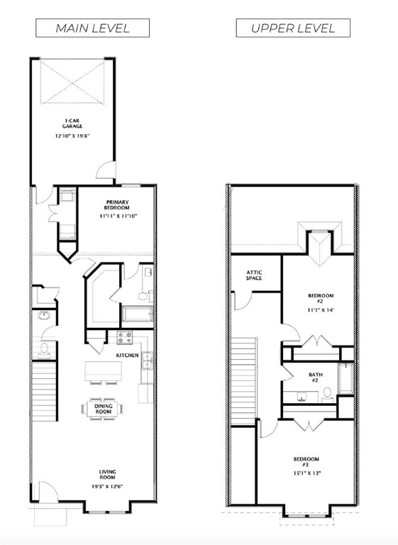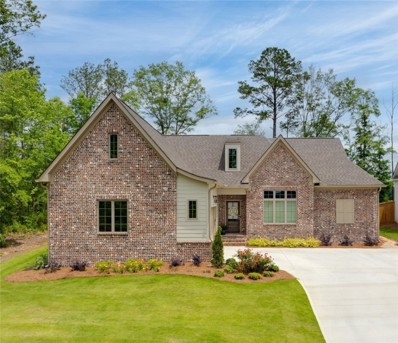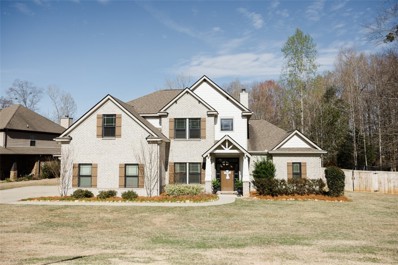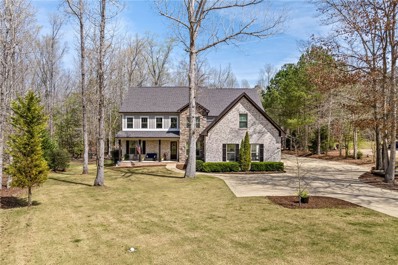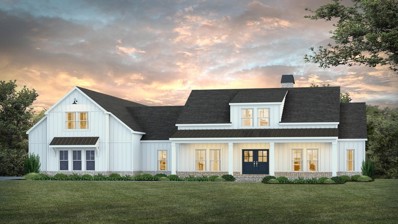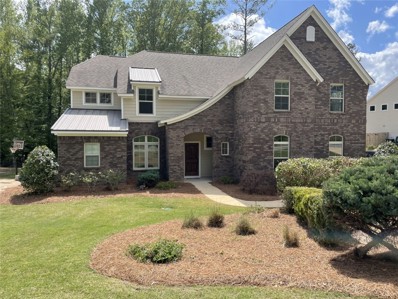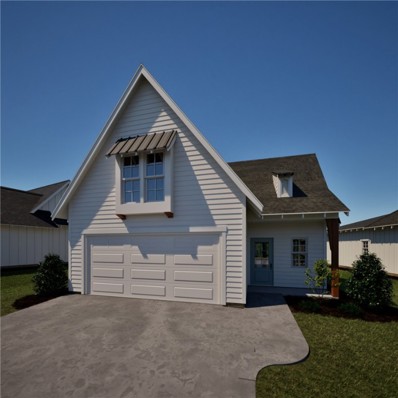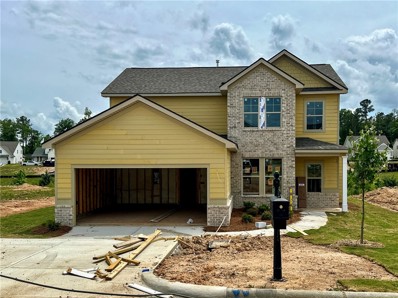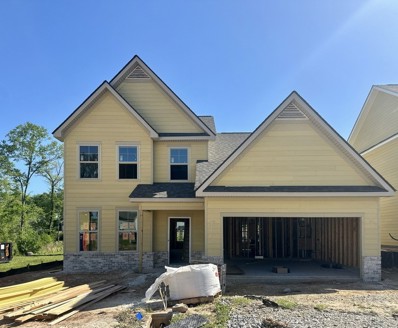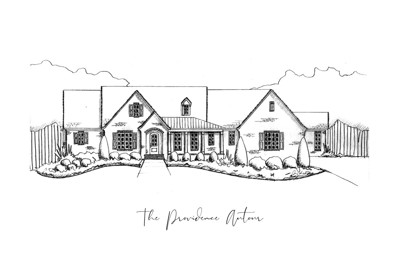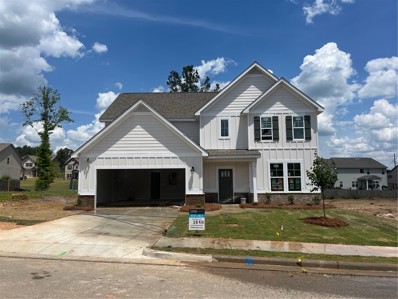Waverly AL Homes for Sale
$364,207
3146 BOTTLE Way Auburn, AL 36879
- Type:
- Single Family
- Sq.Ft.:
- 1,590
- Status:
- NEW LISTING
- Beds:
- 4
- Lot size:
- 0.12 Acres
- Year built:
- 2024
- Baths:
- 3.00
- MLS#:
- 169779
- Subdivision:
- NORTHGATE
ADDITIONAL INFORMATION
Home is Here at Northgate: Auburn's newest Holland Homes community! - Welcome to the Emily - A New Designer Home on Lot 80 - closing in October! The Emily floor plan is a beautiful 4bedroom 3bathroom plan! Upon entering the home, you’re greeted by an open concept dining space, kitchen and living room. The spacious living room features large windows and vaulted ceilings. The kitchen boasts a large center island and provides ample storage space. As you make your way through the home, bedrooms two and three will be to your left, joined together by a Jack and Jill bathroom that features a large single vanity. On the right, you’ll find the primary bedroom and en-suite bathroom. The owners bedroom features large windows that overlook the covered back porch and a spacious walk-in closet. Bedroom four is on the back of the home along with a full hall bath. Phase 1 amenities include a dog run & fire pit area. Pool, pavilion, and pickle-ball court amenities to be added in future phases.
$545,000
2229 GRAYMOOR Lane Auburn, AL 36879
- Type:
- Single Family
- Sq.Ft.:
- 2,724
- Status:
- NEW LISTING
- Beds:
- 4
- Lot size:
- 0.34 Acres
- Year built:
- 2023
- Baths:
- 3.00
- MLS#:
- 169737
- Subdivision:
- GRAYMOOR AT THE PRESERVE
ADDITIONAL INFORMATION
Welcome home to this gem! Step into open-concept luxury featuring a formal dining area and large living area, complemented by a cozy gas fireplace. The spacious kitchen boasts stainless steel appliances, ample cabinetry, and two pantries for all your storage needs. Downstairs, discover two guest bedrooms along with the primary bedroom, complete with a generous walk-in closet. No carpet downstairs ensures easy maintenance and a modern feel throughout. Upstairs, a large 4th bedroom awaits, with its own private bathroom and expansive closets, offering flexibility and privacy. The garage is a car enthusiast's dream, featuring an epoxy-coated floor in a premium color, custom matching cabinets for organized storage, and a Mitsubishi Minisplit HVAC system for year-round comfort. Enjoy outdoor living on the great-sized covered patio, overlooking the fenced backyard, ideal for gatherings and relaxation. This home is a must-see, blending comfort, style, and thoughtful upgrades in every detail.
$432,744
2266 RED TAIL Lane Auburn, AL 36879
- Type:
- Single Family
- Sq.Ft.:
- 2,197
- Status:
- NEW LISTING
- Beds:
- 4
- Lot size:
- 0.15 Acres
- Year built:
- 2024
- Baths:
- 3.00
- MLS#:
- 169736
- Subdivision:
- THE PRESERVE
ADDITIONAL INFORMATION
Unlock $25,000 in flex cash from the builder & up to 2% from the lender by utilizing one of our Approved Lenders. Introducing The Middleton Plan on unfinished Basement by DRB Homes in The Preserve. This charming farmhouse-style home offers 4 bedrooms and 2.5 bathrooms across two stories, complete with large deck. The main floor boasts a delightful kitchen equipped with painted cabinets, quartz countertops, an oversized island with a breakfast bar, stainless steel appliances including a gas range, and a pantry for ample storage. The spacious primary bedroom, featuring a large walk-in closet, is conveniently located on the first floor. Upstairs, you'll find three additional bedrooms and a full bathroom. This home also includes gutters, a 10-year home warranty, a smart home-enabled package, and a wireless security system for added convenience and peace of mind. Estimated completion date: August 2024.
$294,900
46 BOTTLE Way Auburn, AL 36879
- Type:
- Other
- Sq.Ft.:
- 990
- Status:
- Active
- Beds:
- 2
- Lot size:
- 0.12 Acres
- Year built:
- 2024
- Baths:
- 2.00
- MLS#:
- 169720
- Subdivision:
- NORTHGATE
ADDITIONAL INFORMATION
Northgate: Auburn's Newest Holland Homes community is here! Pre-sale purchases available! 6 month build time. Welcome to the Thach floor plan! The Thach features two bedrooms, two bathrooms and spans across 967 square feet. The front of the home features a brick water table and a covered front porch. As you make your way into the home, you enter into the kitchen that features a large center island. Across from the kitchen is a full bathroom, laundry room and guest bathroom. The kitchen flows into the open concept dining and living area. The living room features large windows and access to the backyard. The primary bedroom rests on the back of the home and features an en suite bathroom with a large walk-in closet. Phase 1 amenities to include dog run & fire pit area. Pool & further amenities to be added in future phases.
$446,709
2284 RED TAIL Lane Auburn, AL 36879
- Type:
- Single Family
- Sq.Ft.:
- 2,704
- Status:
- Active
- Beds:
- 5
- Lot size:
- 0.19 Acres
- Year built:
- 2024
- Baths:
- 3.00
- MLS#:
- 169630
- Subdivision:
- THE PRESERVE
ADDITIONAL INFORMATION
Unlock $25,000 in flex cash from the builder & up to 2% from the lender by utilizing one of our Approved Lenders. Discover The Preserve with The Westin Plan by DRB Homes featuring an unfinished basement. This picturesque farmhouse offers 5 bedrooms & 3 bathrooms, a deck & study on the main floor. Be greeted by the two-story foyer with a curved staircase. The kitchen features painted cabinets, quartz countertops, island with a breakfast bar & stainless steel appliances including a gas range. It flows seamlessly into both the dining room & great room. A guest bedroom & full bathroom on the first floor. Retreat to the primary bedroom upstairs, complemented by three additional bedrooms & laundry room. The primary bathroom boasts double vanities, a tile shower, walk-in closet, water closet, garden tub, & linen closet. Please note that the Matterport tour showcases a similar home. Estimated completion date: May/June 2024.
$429,419
2124 COVEY Drive Auburn, AL 36879
- Type:
- Single Family
- Sq.Ft.:
- 2,707
- Status:
- Active
- Beds:
- 4
- Lot size:
- 0.19 Acres
- Year built:
- 2024
- Baths:
- 3.00
- MLS#:
- 169629
- Subdivision:
- THE PRESERVE
ADDITIONAL INFORMATION
Unlock $25,000 in flex cash from the builder & up to 2% from the lender by utilizing one of our Approved Lenders. Discover The Preserve's charm with The Drayton floorplan, a delightful Farmhouse-style home built by DRB Homes. This spacious residence features 4 bedrooms and 3 bathrooms, boasting an open floor plan with a formal dining area and an eat-in kitchen complete with a large pantry, painted cabinets, and a stainless steel appliance package including a gas stove. The oversized primary suite is a sanctuary, offering a large primary bath with two vanities, an oversized walk-in tile shower, a water closet, and a generously sized walk-in closet. This home also includes gutters, a 10-year home warranty, a smart home-enabled package, and wireless security systems for added convenience and peace of mind. Please note that the Matterport tour showcases a similar home. Estimated completion date: July 2024.
$411,199
2129 COVEY Drive Auburn, AL 36879
- Type:
- Other
- Sq.Ft.:
- 2,263
- Status:
- Active
- Beds:
- 4
- Lot size:
- 0.15 Acres
- Year built:
- 2024
- Baths:
- 3.00
- MLS#:
- 169575
- Subdivision:
- THE PRESERVE
ADDITIONAL INFORMATION
Unlock $25,000 in flex cash from the builder & up to 2% from the lender by utilizing one of our Approved Lenders. DRB Homes presents the Firestone, a charming Farmhouse-style ranch home. This delightful home offers a split floor plan with 4 bedrooms & 3 bathrooms, accompanied by a 3-car garage & covered rear porch. Step inside to discover an open floor plan highlighted by a gas fireplace in the great room featuring a coffered ceiling. The adjacent open kitchen features painted cabinets, a large pantry, island, a stainless steel appliance package & quartz countertops. Retreat to the spacious master suite with a garden tub, double vanities, a water closet, a tile shower, & a walk-in closet. Additional features of this home include gutters, a 10-year home warranty, a smart home-enabled package, & wireless security systems. Please note the Matterport tour showcases a similar home. Estimated completion date: August 2024.
$430,279
2156 COVEY Drive Auburn, AL 36879
- Type:
- Other
- Sq.Ft.:
- 2,707
- Status:
- Active
- Beds:
- 4
- Lot size:
- 0.18 Acres
- Year built:
- 2024
- Baths:
- 3.00
- MLS#:
- 169574
- Subdivision:
- THE PRESERVE
ADDITIONAL INFORMATION
Unlock $25,000 in flex cash from the builder & up to 2% from the lender by utilizing one of our Approved Lenders. Discover The Preserve's charm with The Drayton floorplan, a delightful Farmhouse-style home built by DRB Homes. This spacious residence features 4 bedrooms and 3 bathrooms, boasting an open floor plan with a formal dining area and an eat-in kitchen complete with a large pantry, painted cabinets, and a stainless steel appliance package including a gas stove. The oversized primary suite is a sanctuary, offering a large primary bath with two vanities, an oversized walk-in tile shower, a water closet, and a generously sized walk-in closet. This home also includes gutters, a 10-year home warranty, a smart home-enabled package, and wireless security systems for added convenience and peace of mind. Please note that the Matterport tour showcases a similar home. Estimated completion date: August 2024.
$428,039
2176 COVEY Drive Auburn, AL 36879
- Type:
- Other
- Sq.Ft.:
- 2,707
- Status:
- Active
- Beds:
- 4
- Lot size:
- 0.19 Acres
- Year built:
- 2024
- Baths:
- 3.00
- MLS#:
- 169573
- Subdivision:
- THE PRESERVE
ADDITIONAL INFORMATION
Unlock $25,000 in flex cash from the builder & up to 2% from the lender by utilizing one of our Approved Lenders. Discover The Preserve's charm with The Drayton floorplan, a delightful Farmhouse-style home built by DRB Homes. This spacious residence features 4 bedrooms and 3 bathrooms, boasting an open floor plan with a formal dining area and an eat-in kitchen complete with a large pantry, painted cabinets, and a stainless steel appliance package including a gas stove. The oversized primary suite is a sanctuary, offering a large primary bath with two vanities, an oversized walk-in tile shower, a water closet, and a generously sized walk-in closet. This home also includes gutters, a 10-year home warranty, a smart home-enabled package, and wireless security systems for added convenience and peace of mind. Please note that the Matterport tour showcases a similar home. Estimated completion date: August 2024.
$394,079
2168 COVEY Drive Auburn, AL 36879
- Type:
- Other
- Sq.Ft.:
- 2,190
- Status:
- Active
- Beds:
- 4
- Lot size:
- 0.16 Acres
- Year built:
- 2024
- Baths:
- 3.00
- MLS#:
- 169571
- Subdivision:
- THE PRESERVE
ADDITIONAL INFORMATION
Unlock $25,000 in flex cash from the builder & up to 2% from the lender by utilizing one of our Approved Lenders. DRB Homes presents The Patriot Plan, a charming Craftsman-style home featuring 4 bedrooms & 3 bathrooms complete with a covered porch. Step inside & be greeted by the spacious great room boasting a gas fireplace with a brick hearth, adjacent is the formal dining room adorned with a coffered ceiling. The kitchen showcases painted cabinets, quartz countertops, a large pantry, an island, & a generous breakfast room. Located on the first floor is the fourth bedroom & a full bathroom. Upstairs, retreat to the large master suite featuring a sitting area & walk-in closet. The master bathroom offers double vanities, quartz countertops, a garden tub, a separate tile shower, & a water closet. Please note that the Matterport tour showcases a similar home. Estimated completion date: August 2024.
$527,364
2206 RED TAIL Lane Auburn, AL 36879
- Type:
- Single Family
- Sq.Ft.:
- 3,161
- Status:
- Active
- Beds:
- 5
- Lot size:
- 0.25 Acres
- Year built:
- 2024
- Baths:
- 3.00
- MLS#:
- 169566
- Subdivision:
- THE PRESERVE
ADDITIONAL INFORMATION
Unlock $25,000 in flex cash from the builder & up to 2% from the lender by utilizing one of our Approved Lenders. DRB Homes presents The Isabella with an unfinished basement. This stunning two-story farmhouse offers 5 bedrooms & 3 bathrooms, a 3-car garage & spacious deck for outdoor enjoyment. The expansive floor plan features a guest bedroom on the first floor. The kitchen is a chef's delight, boasting painted cabinets, quartz countertops, a large island with a breakfast bar, a walk-in pantry, & stainless steel appliances with double ovens & a gas cooktop. Upstairs retreat to the primary suite with a sitting room, generous walk-in closet, & luxurious bathroom featuring a garden tub, separate shower, double vanities, water closet, 3 additional bedrooms, loft area, & hall bathroom. Please note that the Matterport tour is of a similar home. Estimated completion date: June/July 2024
- Type:
- Townhouse
- Sq.Ft.:
- 1,700
- Status:
- Active
- Beds:
- 3
- Lot size:
- 0.06 Acres
- Year built:
- 2024
- Baths:
- 3.00
- MLS#:
- 169508
- Subdivision:
- NORTHGATE
ADDITIONAL INFORMATION
New Northgate Designer Townhome Unit 4! Est. Completion: September. The Townhome Interior Unit is a three bedroom two and a half bathroom plan that spans across 1700 square feet. As you enter into the home, you enter into the living room that leads to the open concept kitchen and dining area. The kitchen features a large center island and pantry. Across the hall from the kitchen is the powder bathroom. Down the hall you will find a hall closet, access to the primary suite, laundry room.The primary suite features a spacious bedroom and en suite bathroom with a large single vanity and spacious walk-in closet. As you make your way upstairs, you will find two guest bedrooms and a full bathroom. The upstairs also includes walk-in attic space. Three rail farm fence is included. Phase 1 amenities include a dog run and fire pit area. Future phases to include Pool, pavilion, and pickle-ball court amenities.
- Type:
- Townhouse
- Sq.Ft.:
- 1,700
- Status:
- Active
- Beds:
- 3
- Lot size:
- 0.06 Acres
- Year built:
- 2024
- Baths:
- 3.00
- MLS#:
- 169505
- Subdivision:
- NORTHGATE
ADDITIONAL INFORMATION
New designer townhome! Est. completion: September. The Townhome Interior Unit is a three bedroom two and a half bathroom plan that spans across 1700 square feet. As you enter into the home, you enter into the living room that leads to the open concept kitchen and dining area. The kitchen features a large center island and pantry. Across the hall from the kitchen is the powder bathroom. Down the hall you will find a hall closet, access to the primary suite, laundry room.The primary suite features a spacious bedroom and en suite bathroom with a large single vanity and spacious walk-in closet. As you make your way upstairs, you will find two guest bedrooms and a full bathroom. The upstairs also includes walk-in attic space. Three rail farm fence is included. Phase 1 amenities include a dog run and fire pit area. Pool, pavilion, and pickleball court to be amenities in a future phase.
- Type:
- Townhouse
- Sq.Ft.:
- 1,700
- Status:
- Active
- Beds:
- 3
- Lot size:
- 0.06 Acres
- Year built:
- 2024
- Baths:
- 3.00
- MLS#:
- 169482
- Subdivision:
- NORTHGATE
ADDITIONAL INFORMATION
Northgate Townhome 6 is a new designer home. Est. completion: September. The Townhome Interior Unit is a three bedroom two and a half bathroom plan that spans across 1700 square feet. As you enter into the home, you enter into the living room that leads to the open concept kitchen and dining area. The kitchen features a large center island and pantry. Across the hall from the kitchen is the powder bathroom. Down the hall you will find a hall closet, access to the primary suite, laundry room.The primary suite features a spacious bedroom and en suite bathroom with a large single vanity and spacious walk-in closet. As you make your way upstairs, you will find two guest bedrooms and a full bathroom. The upstairs also includes walk-in attic space. Three rail farm fence is included. Phase 1 amenities include a dog run and fire pit area. Pool, pavilion, and pickleball court to be amenities in a future phase.
- Type:
- Townhouse
- Sq.Ft.:
- 1,700
- Status:
- Active
- Beds:
- 3
- Lot size:
- 0.06 Acres
- Year built:
- 2024
- Baths:
- 3.00
- MLS#:
- 169477
- Subdivision:
- NORTHGATE
ADDITIONAL INFORMATION
Northgate Townhome 3 is a New Designer Home with an estimated completion date of September! This Townhome Interior Unit is a three bedroom two and a half bathroom plan that spans across 1700 square feet and also includes a single-car garage. As you enter into the home, you are welcomed into the living room that leads to the open concept kitchen and dining area. The kitchen features a large center island and pantry. Across the hall from the kitchen is the powder bathroom. Down the hall you will find a hall closet, access to the primary suite, laundry room.The primary suite features a spacious bedroom and en suite bathroom with a large single vanity and spacious walk-in closet. Making your way upstairs, you will find two guest bedrooms and a full bathroom. The upstairs also includes walk-in attic space. Three rail farm fence is included. Phase 1 amenities include a dog run and fire pit area. Pool, pavilion, and pickle-ball court amenities to be added in a future phase.
$549,900
2253 PRESERVE Drive Auburn, AL 36879
- Type:
- Single Family
- Sq.Ft.:
- 2,560
- Status:
- Active
- Beds:
- 4
- Lot size:
- 0.28 Acres
- Year built:
- 2023
- Baths:
- 3.00
- MLS#:
- 169416
- Subdivision:
- GRAYMOOR AT THE PRESERVE
ADDITIONAL INFORMATION
This beautiful 4 bedroom 3 full bath Schumacher Home built in 2023 in the desirable Graymoor at The Preserve has so many EXTRAS! Great floorplan features a dining room w/ plantation shutters on the main floor as well as an open concept kitchen and living area. Hardwood throughout all main living area. The primary suite & two secondary bedrooms are also on the main floor. The primary suite features a luxury en-suite bathroom w/ ample space, double vanities, tiled shower, and spacious closet. The secondary bedrooms share a full bathroom that is also suitable for guest use. Upstairs is the fourth bedroom that could be used as a bonus room. A full bathroom also resides on the second floor. The great room offers high ceilings & gas fireplace that opens into top-of-the-line kitchen, featuring quartz countertops, gas cooktop, farmhouse sink, stainless-steel appliances, and stunning finishes. Enjoy the outdoors from your PRIVATE covered back patio overlooking the oversized, fenced backyard!
$640,000
2035 PRESERVE Drive Auburn, AL 36879
- Type:
- Single Family
- Sq.Ft.:
- 3,440
- Status:
- Active
- Beds:
- 5
- Lot size:
- 0.6 Acres
- Year built:
- 2016
- Baths:
- 4.00
- MLS#:
- 169262
- Subdivision:
- THE PRESERVE
ADDITIONAL INFORMATION
This lovely 4-bedroom, 3.5 bathroom ,+ huge bonus room home is located right in the middle of everything. Only minutes away from all schools, shopping, restaurants & Auburn University! This ¾ acre lot backs up to a wooded area complete with a flowing sandy bottom creek. The entry features a 2-story foyer, oversized dining room & a living room. Off the dining is a butler's pantry leading to the large kitchen & breakfast area. Kitchen has granite countertops, tons of storage, and all appliances including cooktop, oven, built-in microwave, and dishwasher. A wood burning fireplace in living area. The primary bedroom on the main level provides a serene retreat with a jetted garden tub, walk in shower, double vanities in. Jack and Jill bath adjoins two of the upstairs bedrooms. Enjoy entertaining in one of the three living spaces or on the large back covered porch or on the flagstone patio overlooking the backyard and creek. Neighborhood pools, trails and fishing lake!
- Type:
- Single Family
- Sq.Ft.:
- 4,825
- Status:
- Active
- Beds:
- 6
- Lot size:
- 1 Acres
- Year built:
- 2015
- Baths:
- 4.00
- MLS#:
- 169186
- Subdivision:
- STONEHAVEN @ THE PRESERVE
ADDITIONAL INFORMATION
This amazing home in Auburn is all you are looking for and more! The setting backs up to woods to gain that desired privacy. The entertaining deck overlooks the backyard with space to relax, grill out or host a party. The 18X40 workshop/garage has all the space needed to store a boat, RV, or your tools. The attached three car garage is oversized as well to hold any sized truck or SUV. The kitchen island is a unique space to highlight the kitchen. The gas cook top, counter space and abundance of cabinets make this kitchen fit for any chef and that’s before mentioning the double ovens. The private mother-in-law suite offers a private living room, bedroom, bathroom, stackable washer, and dryer with access to a deck and fenced area of the yard. The main level also offers another bedroom and bathroom. Upstairs, the primary bedroom has a private balcony deck, a huge en-suite bathroom with large walk-in closets. This truly is a one-of-a-kind property.
- Type:
- Single Family
- Sq.Ft.:
- 3,608
- Status:
- Active
- Beds:
- 4
- Lot size:
- 5.52 Acres
- Year built:
- 2024
- Baths:
- 4.00
- MLS#:
- 169098
- Subdivision:
- CASH FARMS
ADDITIONAL INFORMATION
DISCOVER TRUE SOUTHERN ELEGANCE! The Vicksburg offers 4 bedrooms and 3.5 bathrooms in a design spanning roughly 3,500 square feet. Majestic double doors open from the rocking chair front porch to a welcoming foyer. The Vicksburg combines the great room, breakfast room, and kitchen into a single, open space. Within the kitchen, find abundant cabinets, a vast island with seating, a massive walk-in pantry, and appliances including a wall oven, wall microwave, separate cooktop, and dishwasher. Designed with a split bedroom plan, the master suite is afforded extra privacy and an abundance of natural light, and boasts a generous walk-in closet directly connected to the laundry room, and a spa-like bath with a freestanding tub, walk-in shower, and expansive dual vanities. Upstairs, a bonus room pairs with a full bath. The Vicksburg also offers ample storage and a practical entry foyer from the garage with a built-in bench. Covered front and back porches! Call today for more details.
$624,900
2089 PRESERVE Drive Auburn, AL 36879
- Type:
- Single Family
- Sq.Ft.:
- 3,590
- Status:
- Active
- Beds:
- 5
- Lot size:
- 0.41 Acres
- Year built:
- 2015
- Baths:
- 4.00
- MLS#:
- 169040
- Subdivision:
- THE PRESERVE
ADDITIONAL INFORMATION
Stunning 5 BR, 3.5 BA home overlooking the woods and lake. This beauty boasts many upgraded features such as the gorgeous, beamed dining room ceiling, soaring 17ft stone fireplace in the living room, bright sunroom with breathtaking views as well as a side-entry garage. Outdoor open-rafter porch is perfect for sitting out enjoying the view or entertaining friends. The huge loft room upstairs is perfect for a den or playroom and the house has many areas with built-in shelving. The main-level primary bedroom is generously sized and has a wonderful bath and large walk-in closet with window. There is also a transferrable termite bond with Cook's. Has been recently appraised, professionally cleaned and carpets professionally stretched and cleaned. This gem is ready for its new owner so call your favorite agent today for a private showing!
$366,487
3143 BOTTLE Way Auburn, AL 36879
- Type:
- Single Family
- Sq.Ft.:
- 1,411
- Status:
- Active
- Beds:
- 3
- Lot size:
- 0.12 Acres
- Year built:
- 2024
- Baths:
- 2.00
- MLS#:
- 168893
- Subdivision:
- NORTHGATE
ADDITIONAL INFORMATION
New designer home on Lot 42! Est. completion: August. Welcome to Holland Homes new floor plan, The Hayden! The Hayden is three bedrooms, two bathrooms and spans across 1411 square feet. When you enter into the home, the foyer leads into the laundry room and access to the two car garage. The home flows into the open concept dining and kitchen area that features a large center island, a spacious pantry and floor to ceiling windows. The kitchen opens into the living room that overlooks the back covered porch. The primary bedroom rests on the back of the home and features a spacious walk-in closet and bathroom with double vanity sinks. The second and third bedrooms are on the front of the home and share a hall bathroom. Phase 1 amenities include a dog run and fire pit area. Pool, pavilion, and pickleball court to be amenities in a future phase.
$389,900
2145 COVEY Drive Auburn, AL 36879
- Type:
- Single Family
- Sq.Ft.:
- 2,190
- Status:
- Active
- Beds:
- 4
- Lot size:
- 0.15 Acres
- Year built:
- 2024
- Baths:
- 3.00
- MLS#:
- 168861
- Subdivision:
- THE PRESERVE
ADDITIONAL INFORMATION
Unlock $25,000 in flex cash from the builder & up to 2% from the lender by utilizing one of our Approved Lenders. DRB Homes presents The Patriot Plan, a charming Craftsman-style home featuring 4 bedrooms & 3 bathrooms complete with a covered porch. Step inside & be greeted by the spacious great room boasting a gas fireplace with a brick hearth, adjacent is the formal dining room adorned with a coffered ceiling. The kitchen showcases painted cabinets, quartz countertops, a large pantry, an island, & a generous breakfast room. Located on the first floor is the fourth bedroom & a full bathroom. Upstairs, retreat to the large master suite featuring a sitting area & walk-in closet. The master bathroom offers double vanities, quartz countertops, a garden tub, a separate tile shower, & a water closet. Please note that the Matterport tour showcases a similar home. Estimated completion date: May/June 2024.
$401,309
2133 COVEY Drive Auburn, AL 36879
- Type:
- Single Family
- Sq.Ft.:
- 2,197
- Status:
- Active
- Beds:
- 4
- Lot size:
- 0.15 Acres
- Year built:
- 2024
- Baths:
- 3.00
- MLS#:
- 168860
- Subdivision:
- THE PRESERVE
ADDITIONAL INFORMATION
Unlock $25,000 in flex cash from the builder & up to 2% from the lender by utilizing one of our Approved Lenders. Introducing The Middleton Plan by DRB Homes in The Preserve. This charming farmhouse-style home offers 4 bedrooms and 2.5 bathrooms across two stories, complete with a covered patio. The main floor boasts a delightful kitchen equipped with painted cabinets, quartz countertops, an oversized island with a breakfast bar, stainless steel appliances including a gas range, and a pantry for ample storage. The spacious primary bedroom, featuring a large walk-in closet, is conveniently located on the first floor. Upstairs, you'll find three additional bedrooms and a full bathroom. This home also includes gutters, a 10-year home warranty, a smart home-enabled package, and a wireless security system for added convenience and peace of mind. Estimated completion date: May/June 2024.
$1,225,000
2131 WHIPPOORWILL Street Auburn, AL 36879
- Type:
- Other
- Sq.Ft.:
- 3,436
- Status:
- Active
- Beds:
- 4
- Lot size:
- 3.04 Acres
- Year built:
- 2024
- Baths:
- 4.00
- MLS#:
- 168760
ADDITIONAL INFORMATION
Welcome to Quail Chase! Expansive homestead lots nestled in a wooded sanctuary just minutes from Auburn! Located within city limits. The Providence Autour Plan, built by Michael Allen Homes, features 4 bedrooms/3.5 bathrooms plus a study/office space and media room/den! Masonry fireplaces, designer finishes, and gorgeous outdoor views with privacy! Visit www.quailchaseauburn.com for more info Multiple lots available and plans are completely customizable. This plan and selections will be adjusted as deemed necessary by the builder.
$423,609
2132 COVEY Drive Auburn, AL 36879
- Type:
- Single Family
- Sq.Ft.:
- 2,704
- Status:
- Active
- Beds:
- 5
- Lot size:
- 0.18 Acres
- Year built:
- 2024
- Baths:
- 3.00
- MLS#:
- 168629
- Subdivision:
- THE PRESERVE
ADDITIONAL INFORMATION
Unlock $25,000 in flex cash from the builder & up to 2% from the lender by utilizing one of our Approved Lenders. Discover The Preserve with The Westin Plan by DRB Homes. This picturesque farmhouse offers 5 bedrooms & 3 bathrooms, a covered patio & study on the main floor. Be greeted by the two-story foyer with a curved staircase. The kitchen features painted cabinets, quartz countertops, island with a breakfast bar & stainless steel appliances including a gas range. It flows seamlessly into both the dining room & great room. A guest bedroom & full bathroom on the first floor. Retreat to the primary bedroom upstairs, complemented by three additional bedrooms & laundry room. The primary bathroom boasts double vanities, a tile shower, walk-in closet, water closet, garden tub, & linen closet. This home also includes gutters, a 10-year home warranty. Please note that the Matterport tour showcases a similar home. Estimated completion date: April/May 2024.
Waverly Real Estate
The median home value in Waverly, AL is $156,000. This is lower than the county median home value of $185,000. The national median home value is $219,700. The average price of homes sold in Waverly, AL is $156,000. Approximately 62.96% of Waverly homes are owned, compared to 26.85% rented, while 10.19% are vacant. Waverly real estate listings include condos, townhomes, and single family homes for sale. Commercial properties are also available. If you see a property you’re interested in, contact a Waverly real estate agent to arrange a tour today!
Waverly, Alabama 36879 has a population of 202. Waverly 36879 is more family-centric than the surrounding county with 39.02% of the households containing married families with children. The county average for households married with children is 31.03%.
The median household income in Waverly, Alabama 36879 is $59,375. The median household income for the surrounding county is $47,564 compared to the national median of $57,652. The median age of people living in Waverly 36879 is 49.4 years.
Waverly Weather
The average high temperature in July is 89.8 degrees, with an average low temperature in January of 31.1 degrees. The average rainfall is approximately 52.8 inches per year, with 0.1 inches of snow per year.
