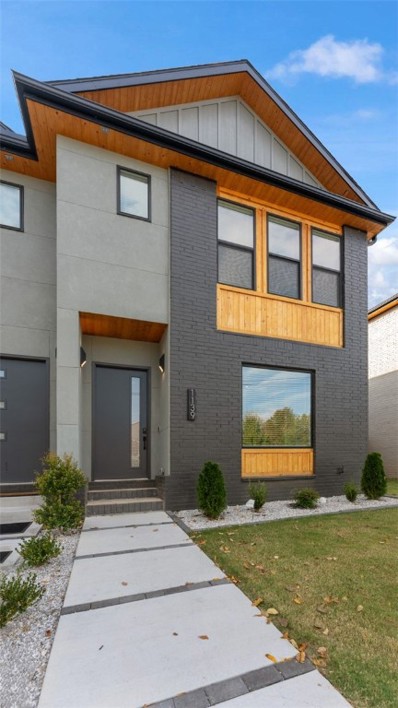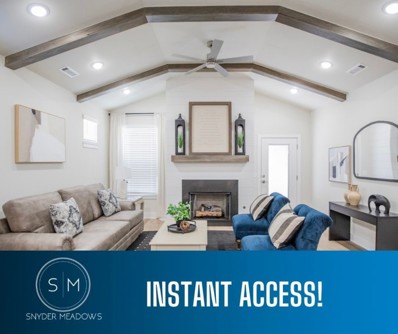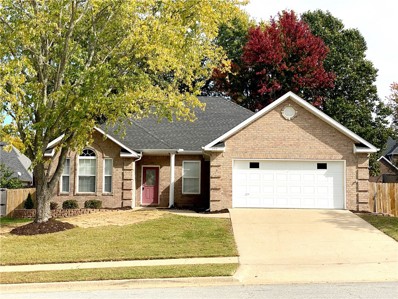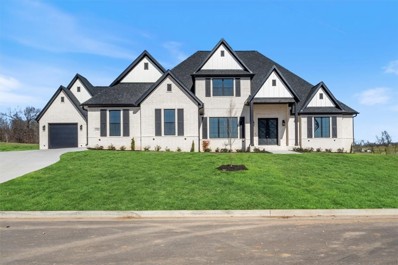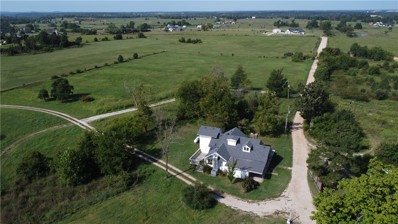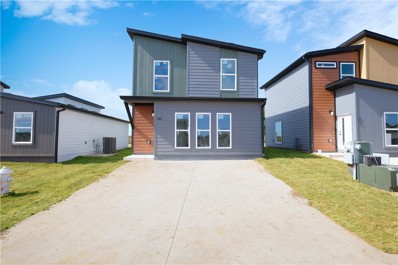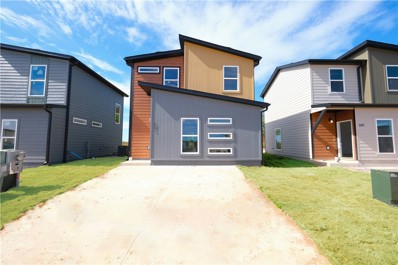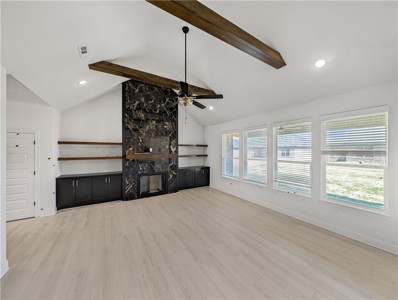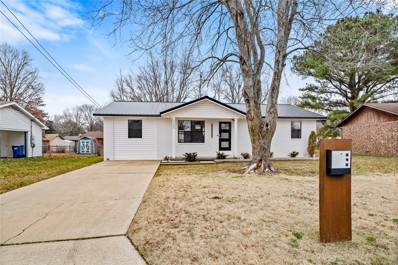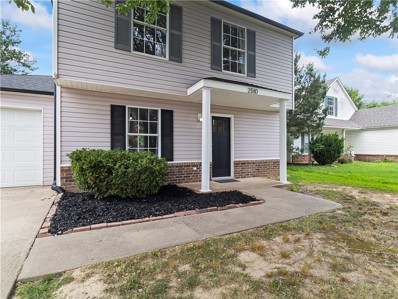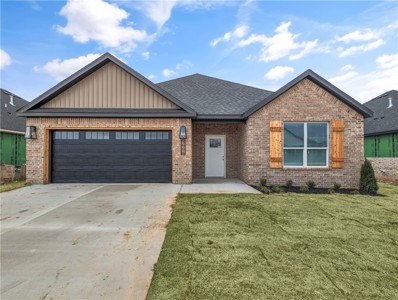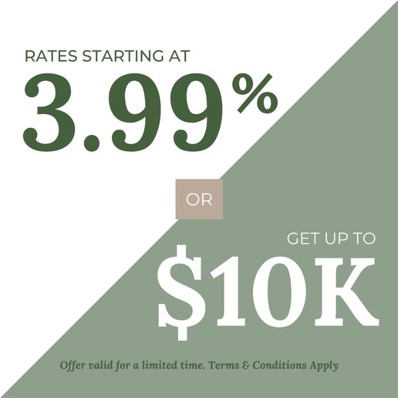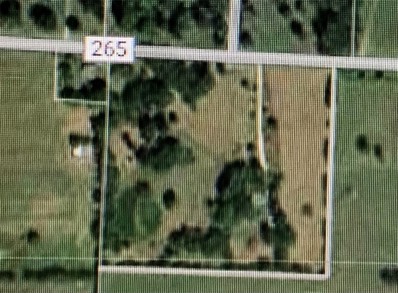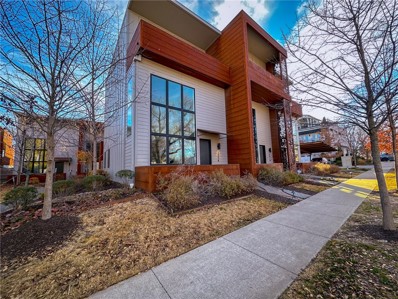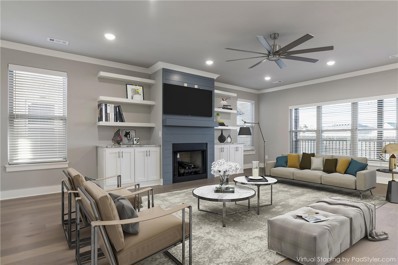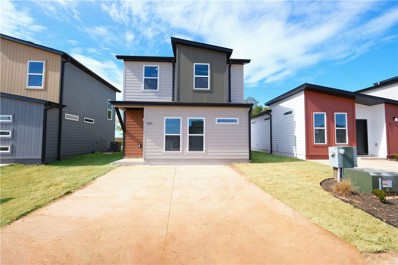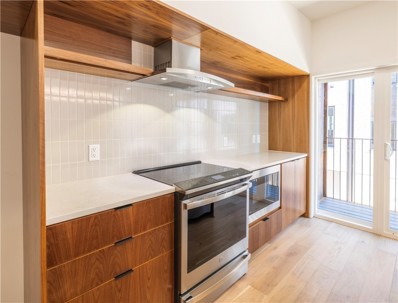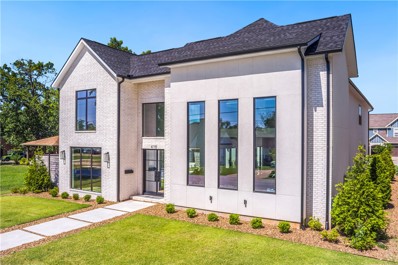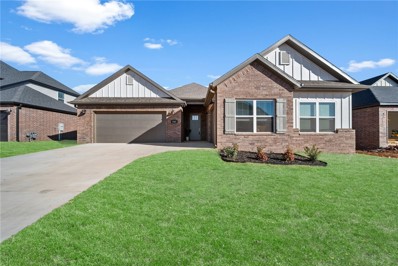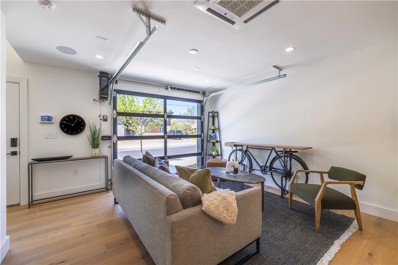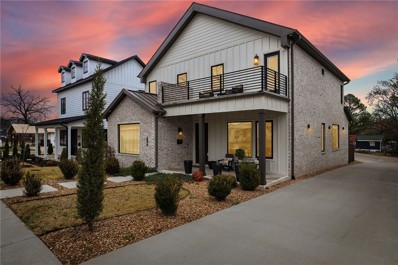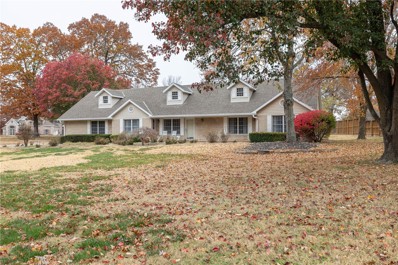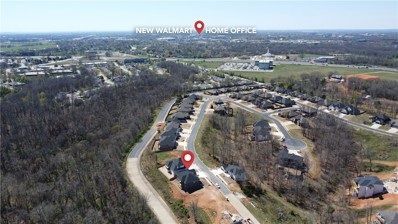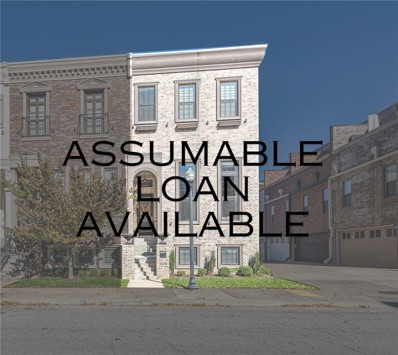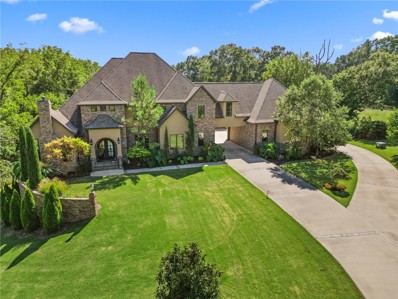Bentonville AR Homes for Sale
$1,125,000
1139 NE Monroe Street Bentonville, AR 72712
- Type:
- Townhouse
- Sq.Ft.:
- 2,931
- Status:
- Active
- Beds:
- 3
- Lot size:
- 0.1 Acres
- Year built:
- 2023
- Baths:
- 4.00
- MLS#:
- 1264951
- Subdivision:
- W A Burks
ADDITIONAL INFORMATION
This downtown Bentonville home offers a perfect blend of modern and industrial design, with a prime location near the mountain bike trail system. The 3-bedroom property features designer finishes, including a stylish kitchen with a 72" refrigerator/freezer combo, a 42" Cafe' Series gas range, and a large pantry. Each bedroom has its own ensuite bath, and the primary suite boasts a unique beauty mirror. Outside, you'll find a spacious fully enclosed courtyard. Don't miss the chance to experience the cool accessories and features of this peaceful townhome!
Open House:
Sunday, 4/28 1:00-4:00PM
- Type:
- Single Family
- Sq.Ft.:
- 2,435
- Status:
- Active
- Beds:
- 4
- Lot size:
- 0.25 Acres
- Year built:
- 2024
- Baths:
- 3.00
- MLS#:
- 1264398
- Subdivision:
- Snyder Meadows
ADDITIONAL INFORMATION
Now Selling! $3,000 if you use the preferred Lenders & fence, blinds and gutters included! Discover your dream home in Snyder Meadows. Brody plan with garage on the right & luxury package including full tile shower, frameless shower door, Frigidaire Gallery line appliances, accent paint color in study, 3CM quartz, wainscoting in entry, LVP flooring in master & accent paint color on kitchen island. Soaring ceilings w/custom beams, cozy gas fireplace enveloped in shiplap and stained beam mantle & LVP flooring throughout the main level. Chef's kitchen boasting Frigidaire Gallery line stainless steel appliances, gas range, pantry, quartz countertops all complemented by gorgeous backsplash. The luxurious master bedroom features LVP flooring and abundant natural light, while the spa-like master bath offers a walk-in tile shower, double sinks & two spacious walk-in closets. Additional features include a main-level study with accent paint & secondary bedrooms upstairs, all nestled on a generous lot with covered patio.
Open House:
Sunday, 4/28 1:00-4:00PM
- Type:
- Single Family
- Sq.Ft.:
- 2,263
- Status:
- Active
- Beds:
- 4
- Lot size:
- 0.25 Acres
- Year built:
- 2001
- Baths:
- 2.00
- MLS#:
- 1264449
- Subdivision:
- Saddlebrook Sub Bentonville
ADDITIONAL INFORMATION
Come home to this Bentonville beauty! This location is only 1.8 miles to downtown square and Walmart home office. Desirable, well established neighborhood in the heart of Bentonville. Saddlebrook subdivision is connected to Coler Mountain bike preserve and greenway. Perfect for outdoor enthusiast, hikers and of course mountain biking. This turnkey 4 bed, 2 bath home is ready for its new owner. Recent upgrades include fresh paint and new LVP wood flooring throughout. Large kitchen with a double door pantry plus a single door third pantry. This home boasts two living areas with a master bath with a jacuzzi soaking tub and walk in closets. Two car garage, mature trees, landscaping and large patio perfect for entertaining. Convenient to Interstate 49 and everything northwest Arkansas offers. Seller is providing a 1 year home warranty with the property. Serious inquiries only and seller request all buyers be prequalified. Location, location, location!! Don't let this one pass you by. Schedule your private showing today.
- Type:
- Single Family
- Sq.Ft.:
- 4,850
- Status:
- Active
- Beds:
- 5
- Lot size:
- 1 Acres
- Year built:
- 2024
- Baths:
- 5.00
- MLS#:
- 1264298
- Subdivision:
- Healing Springs Ph 2
ADDITIONAL INFORMATION
This stunning 1.00 acre estate home in Healing Springs welcomes you with an abundance of natural light, tall ceilings, and spacious built-ins. The main level seamlessly blends the living and kitchen areas; creating a warm and inviting atmosphere. The wet bar, formal dining, office, and hidden storage area add elegance and practicality. The primary suite is a true sanctuary; featuring a fireplace, and a spa-like bath with direct laundry access. Upstairs you will discover a 5th bedroom, full bath, bonus room, and media room. 4 car garage with epoxy floor. The outdoor area features a large covered back porch, built-in grill, gas log fireplace, and an expansive level backyard – perfect for entertaining family and friends. There is also plenty of room for a future in-ground pool. This estate combines functionality and luxury; offering an elevated lifestyle for those seeking comfort and sophistication.
- Type:
- Single Family
- Sq.Ft.:
- 1,978
- Status:
- Active
- Beds:
- 4
- Lot size:
- 1 Acres
- Year built:
- 1982
- Baths:
- 2.00
- MLS#:
- 1264199
- Subdivision:
- N/A
ADDITIONAL INFORMATION
Welcome to 10994 Murdock Road, Bentonville. This property is situated on 1 acre of land and features 3 bedrooms with a bonus or 4th bedroom and 2 baths. With loads of potential, this home is perfect for anyone looking to add their own personal touch. As you enter the home, you are greeted by a spacious living area that is perfect for entertaining guests or spending time with family. The kitchen boasts ample counter space and cabinetry, making it easy to prepare delicious meals for your loved ones. The bedrooms are cozy and inviting, providing a relaxing retreat after a long day. The property's 1 acre of land offers plenty of space for outdoor activities and gardening. Whether you enjoy spending time outdoors or simply want a peaceful place to relax, this property has it all. New roof and recently remodeled, come check it out!
- Type:
- Single Family
- Sq.Ft.:
- 1,100
- Status:
- Active
- Beds:
- 2
- Lot size:
- 0.08 Acres
- Year built:
- 2023
- Baths:
- 3.00
- MLS#:
- 1264176
- Subdivision:
- FEATHERSTON VILLAGE PH 1-CENTERTON
ADDITIONAL INFORMATION
Modern, smart, affordable living! Looking for that first home, wanting to downsize and simplify, or looking for a low-maintenance investment property, Featherston Village may be exactly what you've been looking for. Never think about lawncare again! Everything you need in a great location. Wonderful new subdivision in Bentonville School District. Modern, smart, affordable living! Looking for that first home, wanting to downsize and simplify, or looking for a low-maintenance investment property, Featherston Village may be exactly what you've been looking for. Never think about lawncare again! Everything you need in a great location. Wonderful new subdivision in Bentonville School District. Less than 5 miles from Walmart Corporate office. Come enjoy simplified living in a modern environment. Future parks and walking trails throughout the neighborhood. Schedule a showing today!
- Type:
- Single Family
- Sq.Ft.:
- 1,100
- Status:
- Active
- Beds:
- 2
- Lot size:
- 0.08 Acres
- Year built:
- 2023
- Baths:
- 3.00
- MLS#:
- 1264171
- Subdivision:
- FEATHERSTON VILLAGE PH 1-CENTERTON
ADDITIONAL INFORMATION
Modern, smart, affordable living! Looking for that first home, wanting to downsize and simplify, or looking for a low-maintenance investment property, Featherston Village may be exactly what you've been looking for. Never think about lawncare again! Everything you need in a great location. Wonderful new subdivision in Bentonville School District. Modern, smart, affordable living! Looking for that first home, wanting to downsize and simplify, or looking for a low-maintenance investment property, Featherston Village may be exactly what you've been looking for. Never think about lawncare again! Everything you need in a great location. Wonderful new subdivision in Bentonville School District. Less than 5 miles from Walmart Corporate office. Come enjoy simplified living in a modern environment. Future parks and walking trails throughout the neighborhood. Schedule a showing today!
- Type:
- Single Family
- Sq.Ft.:
- 2,007
- Status:
- Active
- Beds:
- 4
- Lot size:
- 0.18 Acres
- Year built:
- 2024
- Baths:
- 2.00
- MLS#:
- 1263869
- Subdivision:
- Edgewood Estates
ADDITIONAL INFORMATION
Welcome To Your Next Home! Welcome To The Brand New Edgewood Estates Bentonville/Centerton. This 4 Bed Strikes A Perfect Balance Between Comfort And Sophistication. Picture A Welcoming Covered Porch And A Roomy Back Patio, Surrounded By A Sturdy Full Brick Exterior. Inside, The Living Room Is The Focal Point – High Ceilings w/ Beam Treatments, A Central Fireplace, And Stylish Built-Ins On The Sides. The Kitchen Stands Out With Custom Cabinets And Sleek 3cm Granite Counters. The Primary Suite Is A Standout With A Double Vanity, Walk-In Closet, A Relaxing Tub, And A Top-Notch Tile Shower In The Primary Bath. There Are 3 Other Smartly Arranged Bedrooms In A Split Floorplan. You Still Have The Chance To Pick Some Finishes And Make It Your Own. It's Projected To Be Ready By March 2024 Bentonville Schools. This Place Is More Than A House; It's Your Next Home! Don't Miss Out – Go Check It And Imagine Yourself Settling Into This Awesome Spot!
- Type:
- Single Family
- Sq.Ft.:
- 1,421
- Status:
- Active
- Beds:
- 3
- Lot size:
- 0.21 Acres
- Year built:
- 1981
- Baths:
- 2.00
- MLS#:
- 1263835
- Subdivision:
- Hazel Park Sub Bentonville
ADDITIONAL INFORMATION
Come home to this completely updated home in the heart of Bentonville. Only a block from the new WMHO campus and only 8 minutes from downtown Bentonville. Nothing was overlooked in this just completed remodel, featuring an open floor plan, large living/kitchen area, spacious bedrooms, spa like bathrooms and a great outdoor living space. Some of the remodel highlights include a new modern metal roof, all new flooring, custom cabinets, new quartz counter tops, all new lighting and fixtures, SS appliances and so much more. The backyard also features an amazing deck and large storage shed. This property is move in ready.
- Type:
- Single Family
- Sq.Ft.:
- 1,381
- Status:
- Active
- Beds:
- 3
- Lot size:
- 0.13 Acres
- Year built:
- 1995
- Baths:
- 2.00
- MLS#:
- 1263624
- Subdivision:
- Parkcrest Add Bentonville
ADDITIONAL INFORMATION
This charming, single family home near downtown Bentonville offers convenience and a vibrant lifestyle. The house is located across the street from the new Walmart Home Office, steps away from the Razorback Greenway, 1 mile from the Momentary, 1.5 miles away from the Bentonville square, and less than 2 miles away from the new Alice Walton School of Medicine and Crystal Bridges Museum of American Art. This house was fully remodeled in 2023. The remodel includes a new roof, new gutters, French drains added on 3 sides of the house. New flooring, baseboards, trim and doors added throughout. The kitchen and both bathrooms have new cabinets and fixtures. HVAC and Hot Water Heater have been maintained. Agent???????????????????????????????? Owned.
- Type:
- Single Family
- Sq.Ft.:
- 2,008
- Status:
- Active
- Beds:
- 3
- Lot size:
- 0.2 Acres
- Year built:
- 2024
- Baths:
- 3.00
- MLS#:
- 1263512
- Subdivision:
- EDGEWOOD ESTATES
ADDITIONAL INFORMATION
Welcome To Your Next Home! Welcome To The Brand New Edgewood Estates Bentonville/Centerton! This West Facing "McCauley" Plan Offers A Spacious 2008 SqFt w/ 3 Bedrooms, 2.5 Baths, Nice Open Living Room w/ Corner Fireplace, Kitchen w Bar/Island Seating And "Butlers" Area, Custom Cabinets And 3cm Granite Counters Throughout, Primary Suite + 2 Secondary Beds In Split Floorplan, 9ft Ceilings Throughout, Crown In Main Living And Primary, Covered Back Patio, Full Brick Exterior, And So Much More! Still Time To Make Selections! Wrapping Up March 2024. Come See!
- Type:
- Single Family
- Sq.Ft.:
- 2,605
- Status:
- Active
- Beds:
- 4
- Lot size:
- 0.27 Acres
- Year built:
- 2020
- Baths:
- 3.00
- MLS#:
- 1263372
- Subdivision:
- Orchard Park
ADDITIONAL INFORMATION
This home is sure to impress with 10-foot ceilings and a formal dining room filled with natural light. The spacious, open concept kitchen is complete with a table island, perfect for the family to gather around! This floor plan features a Jack and Jill bathroom and secluded primary suite with a connecting primary bathroom and large walk-in closets. The garage space for this home has been finished and converted to useable living space and is being sold as is. Taxes subject to change based on new construction.
$4,200,000
987 & 891 Elk Road Bentonville, AR 72713
- Type:
- Single Family
- Sq.Ft.:
- 2,600
- Status:
- Active
- Beds:
- 4
- Lot size:
- 8.38 Acres
- Baths:
- 2.00
- MLS#:
- 1263385
- Subdivision:
- n/a
ADDITIONAL INFORMATION
Appointment only with qualified buyers. Rare opportunity to own this gorgeous 8.38 acres within 5 minutes of Walmart AMP & shopping. Property has some homes on the land but not given any value. Beautiful land with large pond, walnut trees, & plenty of room for private estate in extremely prestigious desirable area or huge development potential. Property sold as-is, no disclosures & no repairs. Part of the property is in Cave Springs limits, Buyers to do their due diligence on schools and zoning.
- Type:
- Townhouse
- Sq.Ft.:
- 2,028
- Status:
- Active
- Beds:
- 3
- Lot size:
- 0.03 Acres
- Year built:
- 2017
- Baths:
- 3.00
- MLS#:
- 1263100
- Subdivision:
- Orchard Add Bentonville
ADDITIONAL INFORMATION
This beautiful townhouse in Tourmaline Urban Lofts is located just steps away from the Razorback Greenway trail system in the Market District of Downtown Bentonville. Just blocks away from The Momentary and 8th Street Market. Austin-Baggett Park is just a block away. All furniture and contents will convey with the sale.
- Type:
- Single Family
- Sq.Ft.:
- 2,685
- Status:
- Active
- Beds:
- 4
- Lot size:
- 0.15 Acres
- Year built:
- 2023
- Baths:
- 4.00
- MLS#:
- 1262749
- Subdivision:
- Oak Meadows Bentonville
ADDITIONAL INFORMATION
Attractive Made to Order Home Abounds with Features that Define Craftsman Style! Wood Privacy Fence, Gutters, Blinds, Sodded Yard with Full Irrigation, Energy Efficient Features & Hot Water Recirculation Pump, All Included in the Purchase Price - They are Not add-on costs to the buyer. The Open Floor Plan Allows for that Relaxed Feeling as you Enter the Home. Custom Kitchen Cabinets in White & Smartly Accented Blue Cooktop Valence Accompanied by the Blue Central Island, Providing a Perfect Spot for Family/Friend Gatherings or Extra Space for Food Prep & Baking. Find an Additional Special Touch with Ambient Under Counter Lighting. Large Flex Space at the Top of the Stairs that has Endless Possibilities. There is an Effortless Flow into the Living Area with Desirable Floating Shelves & Built In Cabinets that Border a Gorgeous Fireplace. Come Home & Enjoy the Quality, Beauty & the Energy Efficient Features. Bonus - 2 Attic Storage Areas & Extra Storage room in garage!
- Type:
- Single Family
- Sq.Ft.:
- 1,100
- Status:
- Active
- Beds:
- 2
- Lot size:
- 0.08 Acres
- Year built:
- 2023
- Baths:
- 3.00
- MLS#:
- 1262412
- Subdivision:
- FEATHERSTON VILLAGE PH 1-CENTERTON
ADDITIONAL INFORMATION
Modern, smart, affordable living! Looking for that first home, wanting to downsize and simplify, or looking for a low-maintenance investment property, Featherston Village may be exactly what you've been looking for. Never think about lawncare again! Everything you need in a great location. Wonderful new subdivision in Bentonville School District. Modern, smart, affordable living! Looking for that first home, wanting to downsize and simplify, or looking for a low-maintenance investment property, Featherston Village may be exactly what you've been looking for. Never think about lawncare again! Everything you need in a great location. Wonderful new subdivision in Bentonville School District. Less than 5 miles from Walmart Corporate office. Come enjoy simplified living in a modern environment. Future parks and walking trails throughout the neighborhood. Schedule a showing today!
- Type:
- Condo
- Sq.Ft.:
- 994
- Status:
- Active
- Beds:
- 1
- Lot size:
- 0.02 Acres
- Year built:
- 2023
- Baths:
- 1.00
- MLS#:
- 1262508
- Subdivision:
- YOUNG'S ADD-BENTONVILLE
ADDITIONAL INFORMATION
Seller offering $5,000 buyers incentive!! Impeccable new construction 1 bedroom 1 bathroom condo with a bonus room in the heart of downtown Bentonville! Walking distance from The Momentary, Bentonville Square, Crystal Bridges, future Walmart Campus, and local favorites. Condo features custom built walnut kitchen cabinets, quartz countertops, built in speakers, covered patio, single car garage, and oversized windows flooded with natural light. Bonus room on 4th floor perfect for a home office or guest bedroom. Additional ammenities include smart technology, laundry room, and floating double vanity in bathroom.
$1,995,000
410 SW E Street Bentonville, AR 72712
- Type:
- Single Family
- Sq.Ft.:
- 3,599
- Status:
- Active
- Beds:
- 4
- Lot size:
- 0.25 Acres
- Year built:
- 2021
- Baths:
- 3.00
- MLS#:
- 1262317
- Subdivision:
- Coffelt Add Bentonville
ADDITIONAL INFORMATION
Natural light is an understatement! This is an immaculate home right in the heart of downtown Bentonville, close to everything. Fresh and modern finishes with an open floor plan. Four spacious bedrooms, 3 full bathrooms and Primary bath has heated floors. Lots of storage in the kitchen, walk-in butlers pantry, bonus room, 22ft ceilings, hardwood floors, quartz countertops and backsplash. Garage, pool vacuum, oven, shades and thermostat can be operated from your smart phone. The outdoor portion of this home is an absolute oasis, with a brand new Cedar privacy fence. Perfect for entertaining! Brand new landscaping with new sprinkler system installed recently. If Bentonville is where you want to be, walking distance to the Bentonville square, then this home is for you! Welcome Home!!
Open House:
Sunday, 4/28 1:00-4:00PM
- Type:
- Single Family
- Sq.Ft.:
- 2,448
- Status:
- Active
- Beds:
- 4
- Lot size:
- 0.22 Acres
- Year built:
- 2024
- Baths:
- 3.00
- MLS#:
- 1261945
- Subdivision:
- Snyder Meadows
ADDITIONAL INFORMATION
Now Selling!! $3,000 if you use the preferred Lenders & fence, blinds and gutters included! STAGED HOMES located at 3801 SW Pecan & 5505 SW Nandina. Experience the epitome of modern living in this new construction home located in Snyder Meadows neighborhood, perfectly situated in West Bentonville near all the attractions of NWA. West facing Ashley Floorplan with garage on the left and one level. This stunning residence boasts an open floorplan, impressive tall ceilings in the spacious living room adorned with a gas fireplace featuring a shiplap surround and a stained beam mantle. Chef's kitchen equipped with Frigidaire stainless steel appliances, a gas range, a pantry, quartz countertops, a sizable kitchen island, and a captivating backsplash. The master bedroom exudes luxury with custom stained beams and an abundance of natural light, while the master bathroom offers a spa-like ambiance with a walk-in shower, double sinks, and generous walk-in closets. Situated on a large lot with a covered patio.
- Type:
- Condo
- Sq.Ft.:
- 819
- Status:
- Active
- Beds:
- 1
- Lot size:
- 0.02 Acres
- Year built:
- 2023
- Baths:
- 2.00
- MLS#:
- 1261691
- Subdivision:
- DUNN & DAVIS ADD-BENTONVILLE
ADDITIONAL INFORMATION
one of a kind 1 bedroom 1 bathroom condo near everything Downtown Bentonville has to offer! Conveniently located steps from from the Downtown Trail and Greenway, Skylight Cinema, The Square, and local favorites. Highly sought after corner sharing only one wall that features an abundance of natural light with a full view garage door and open concept floor plan. Amenities include quartz countertops, keyless entry smart lock, built in speakers, sizeable kitchen pantry, and modern finishes.
$1,425,000
986 N Main Street Bentonville, AR 72712
- Type:
- Single Family
- Sq.Ft.:
- 3,131
- Status:
- Active
- Beds:
- 4
- Lot size:
- 0.17 Acres
- Year built:
- 2020
- Baths:
- 4.00
- MLS#:
- 1261683
- Subdivision:
- W A Burks Add Bentonville
ADDITIONAL INFORMATION
This spacious luxury home in Downtown Bentonville checks all the boxes with a 3-car garage, 4 bedrooms, 3.5 bathrooms, gorgeous large-plank hardwood floors and berber carpet, quartz countertops, designer fixtures and tons of high-end windows with custom window coverings. There's space for everyone. The primary suite is downstairs just off the living room and around the corner from the coffee bar. Upstairs you have another living space plus three large bedrooms and a balcony. Walk to airship just 2.5 blocks away, Crystal Bridges and Slaughter Pen trail .25 miles away and the Bentonville square .8 miles away. This part of Main St is far enough north that it is much less busy than a lot of the downtown areas. You will love the sense of community here. You are also a short walk to Park Springs Park, the Farmer's Market and all of the downtown restaurants and shopping. This home is very energy efficient, which means low maintenance costs.
- Type:
- Single Family
- Sq.Ft.:
- 2,346
- Status:
- Active
- Beds:
- 3
- Lot size:
- 0.68 Acres
- Year built:
- 1991
- Baths:
- 3.00
- MLS#:
- 1261163
- Subdivision:
- Hanover Subdivision
ADDITIONAL INFORMATION
Lovely one level ranch home in well established Hanover subdivision. Three large bedrooms and three bathrooms. The house sits on a large lot with mature trees, a pool, hot tub, and screened in porch. Inside you will find vaulted ceilings, stained glass cedar closet, eat in kitchen, formal dining room, and spacious mud room. This house is waiting for you!
- Type:
- Single Family
- Sq.Ft.:
- 4,100
- Status:
- Active
- Beds:
- 4
- Lot size:
- 0.22 Acres
- Year built:
- 2024
- Baths:
- 4.00
- MLS#:
- 1261203
- Subdivision:
- Grammercy Park Sub Ph 1 Bentonville
ADDITIONAL INFORMATION
Contemporary stunner in Grammercy Park minutes from Walmart ISD, Memorial Park, & downtown. With 4 bedrooms, 4 full baths, 2 living rooms, office, media room, & game room this home has it all! The open kitchen has a huge island, quartz countertops, & Frigidaire Gallery appliances. The main floor living is centered around a fireplace w/ built-ins & showcases a fantastic wooded view out of the picture frame windows. The primary suite is designed for relaxation w/ built-in bedside reading lights, soaking tub, & sun-lit walk-in shower w/ massage bar. The lower level is designed for fun, beauty, & function w/ a full second living room, theater room with surround sound wiring & 4K painted screen with frame, & separate huge game room, more picture windows, wood floors, & 8in baseboards! The living is easy throughout this beautiful home with smart thermostats, the latest USB Type-C outlets in the living & primary suite, & smart Wi-Fi switches in all rooms! SELLER WILL PAY $10,000 TOWARDS BUYER'S CLOSING COSTS & PRE-PAIDS!
$1,475,000
204 NW 3rd Street Bentonville, AR 72712
- Type:
- Townhouse
- Sq.Ft.:
- 2,512
- Status:
- Active
- Beds:
- 4
- Lot size:
- 0.03 Acres
- Year built:
- 2018
- Baths:
- 4.00
- MLS#:
- 1260791
- Subdivision:
- Deming
ADDITIONAL INFORMATION
Assumable Loan Available! Luxury living with this South-facing 4-level Brownstone, an end unit of distinction just 2 blocks from Bentonville square, bike trails, and the soon-to-be Quilt of Parks. Boasting 4 bedrooms and 3.5 baths, this home radiates sophistication. The main level dazzles with 18-ft ceilings, while the kitchen, equipped with a La Cornue range, is a chef's delight. Ascend to the primary suite with 10-ft ceilings, featuring a spa-like bathroom with a dual-head shower. Throughout, ceramic wood tile creates a seamless blend of style and practicality. Step onto the covered balcony for a breath of fresh air. This Yorktown Model includes a 2-car attached garage with a commercial-grade epoxy floor, ensuring both style and durability. Additional common area parking adds convenience for guests. The Property Owners Association covers all exterior maintenance, allowing you to relish in the luxury without the hassle. This model home epitomizes modern living, offering premium finishes in a prime location!
$1,995,000
11305 Pembrook Circle Bentonville, AR 72712
Open House:
Wednesday, 5/1 11:00-1:00PM
- Type:
- Single Family
- Sq.Ft.:
- 6,377
- Status:
- Active
- Beds:
- 5
- Lot size:
- 6.5 Acres
- Year built:
- 2017
- Baths:
- 8.00
- MLS#:
- 1258802
- Subdivision:
- Talamore Sub Ph V Rurban
ADDITIONAL INFORMATION
Welcome to your private 6.5 acre estate located in Talamore. An evergreen tree-lined driveway gently curves toward the home-site. Built in 2017, this custom home offers the perfect blend of modern elegance and serene living. An inviting 45’x20’ heated, saltwater lounging pool extending to a depth of 8’. A private setting, the property's meticulous details make it an exceptional place to call home. Featuring custom hardwood floors, professional kitchen, large capacity refrigerator, warming drawer, built-in coffee maker. Owner’s suite has two walk-in closets, spa bath with heated floors and quartz counters throughout the home. Within minutes of world class bike trails, downtown Bentonville. Conveniences include: Close proximity to I-49, municipal and national airports. Approximately 667 ft.² included heated and cooled space is garage bay finished as workspace with kitchen and half bath + whole house generator. Indoor and outdoor furnishings are negotiable. Listing includes parcels 15-16352-000 and 15-16355-000

Bentonville Real Estate
The median home value in Bentonville, AR is $494,300. This is higher than the county median home value of $183,300. The national median home value is $219,700. The average price of homes sold in Bentonville, AR is $494,300. Approximately 50.39% of Bentonville homes are owned, compared to 42.46% rented, while 7.15% are vacant. Bentonville real estate listings include condos, townhomes, and single family homes for sale. Commercial properties are also available. If you see a property you’re interested in, contact a Bentonville real estate agent to arrange a tour today!
Bentonville, Arkansas has a population of 44,601. Bentonville is more family-centric than the surrounding county with 50.18% of the households containing married families with children. The county average for households married with children is 39.91%.
The median household income in Bentonville, Arkansas is $79,259. The median household income for the surrounding county is $61,271 compared to the national median of $57,652. The median age of people living in Bentonville is 32.7 years.
Bentonville Weather
The average high temperature in July is 89 degrees, with an average low temperature in January of 23.5 degrees. The average rainfall is approximately 46.9 inches per year, with 9.2 inches of snow per year.
