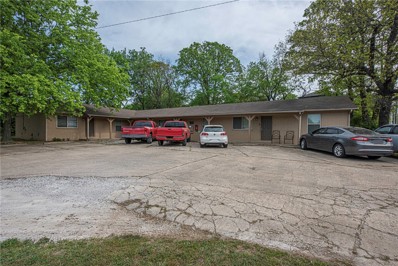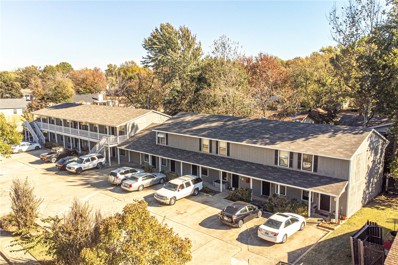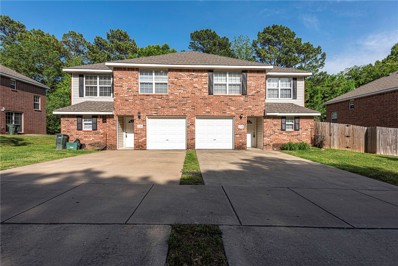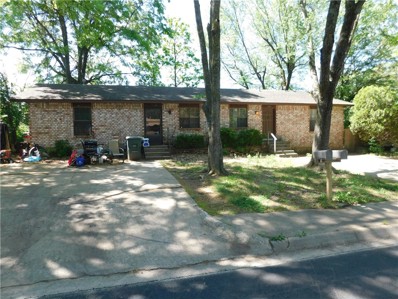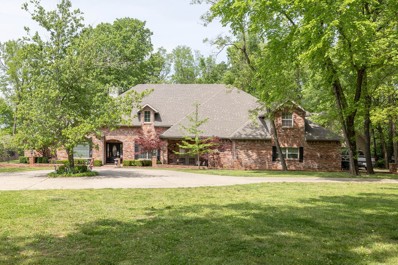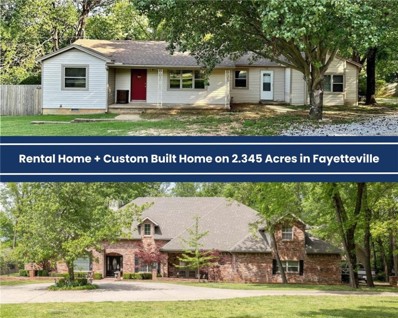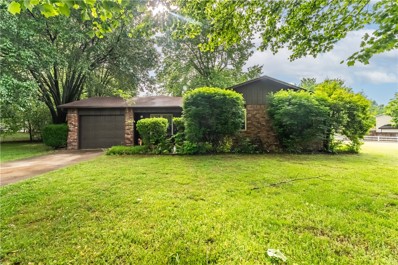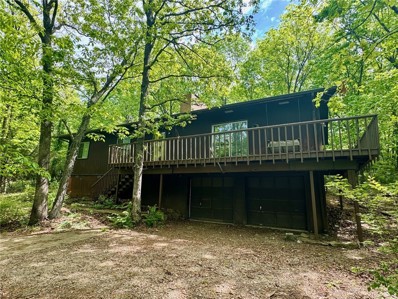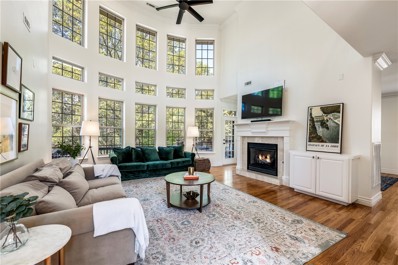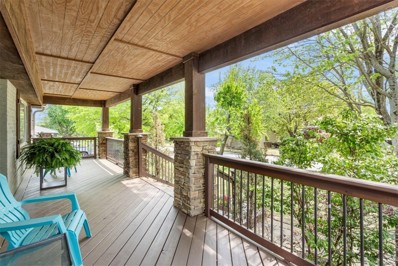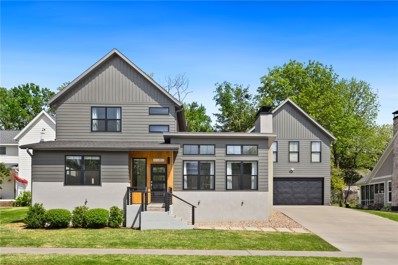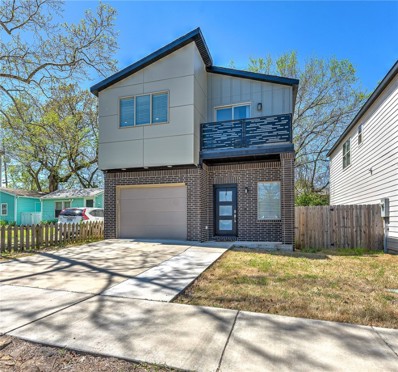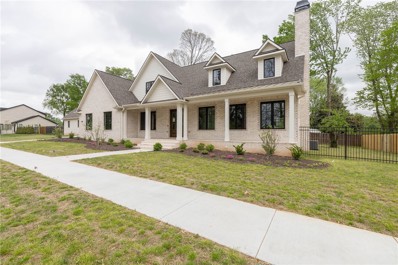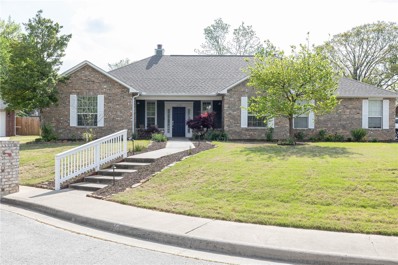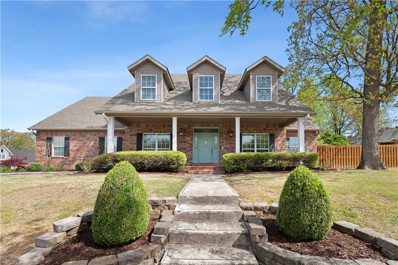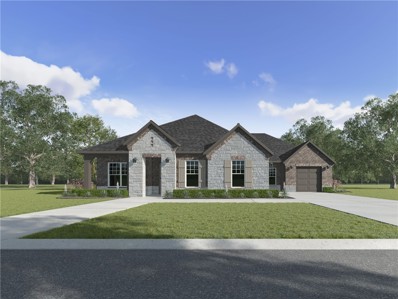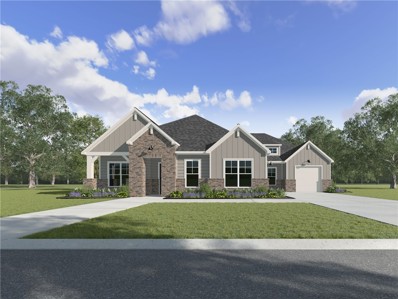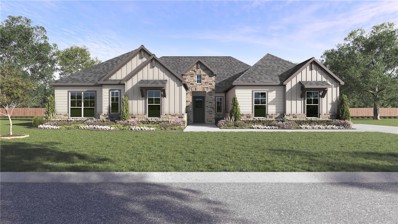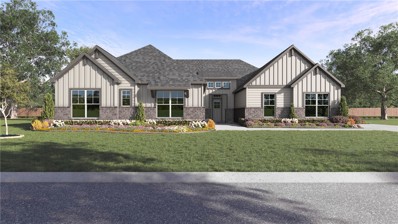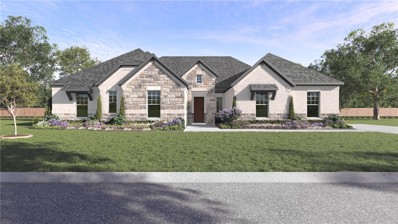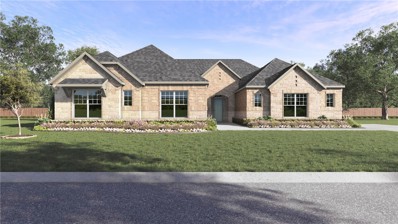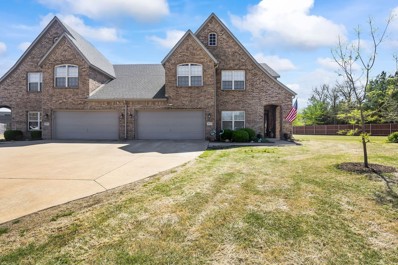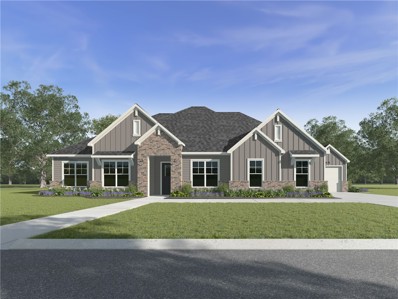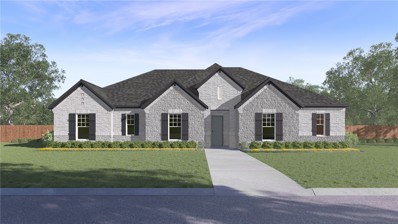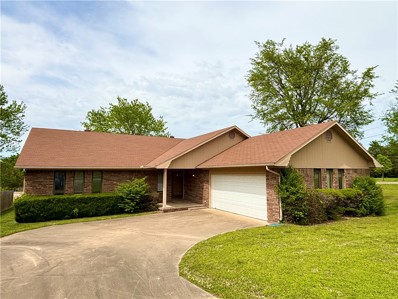Fayetteville AR Homes for Sale
- Type:
- Multi-Family
- Sq.Ft.:
- 6,656
- Status:
- NEW LISTING
- Beds:
- n/a
- Lot size:
- 0.36 Acres
- Year built:
- 1973
- Baths:
- MLS#:
- 1273585
- Subdivision:
- Parkers Valley View Acres
ADDITIONAL INFORMATION
Looking to build or start your investment portfolio? This 8 Unit property located in the heart of Fayetteville is located minutes away from Washington Regional Hospital, Shopping, eateries, I-49, and more! All units leased!! Current Annual Gross Inc: $73,920 Potential Gross Inc: $76,800! Property Features two 4-plex buildings containing a total of 8 units combined! All units feature 2 bedrooms, 1 bathroom, living, kitchen, and washer/dryer hookups! *Tenant occupied, do not disturb tenants, no showings without accepted offer
- Type:
- Multi-Family
- Sq.Ft.:
- 10,770
- Status:
- NEW LISTING
- Beds:
- n/a
- Lot size:
- 0.15 Acres
- Baths:
- MLS#:
- 1273484
- Subdivision:
- Villa North Sub
ADDITIONAL INFORMATION
Looking to build or start your investment portfolio? This 13 Unit property located in the heart of Fayetteville is located minutes away from Washington Regional Hospital, Shopping, eateries, I-49, and more! All units leased!! Currnet Annual Gross Inc: $114,420 Potential Gross Inc: $133,500! Property Features 8 Apartments 5 Townhomes, on-site laundry unit, and storage/office unit! 1 One bedroom apartment, seven 2 bedroom units and share use of on-site laundry. Townhomes feature main floor living/kitchen, main floor half bathroom, private laundry space, private patios, and 2 bedrooms & 1 full bath upstairs. *Tenant occupied, do not disturb tenants, no showings without accepted offer
- Type:
- Duplex
- Sq.Ft.:
- 2,950
- Status:
- NEW LISTING
- Beds:
- n/a
- Lot size:
- 0.1 Acres
- Year built:
- 2004
- Baths:
- MLS#:
- 1273257
- Subdivision:
- Skyler Place Add
ADDITIONAL INFORMATION
Looking to build or start your investment portfolio? This two unit duplex is located minutes away from parks, shopping, and a short drive from the University of Arkansas! Each unit features 3 bedrooms and 2.5 bathrooms and a 1 car garage and 1,475 sq ft on each side! Unit 1750 is currently leased and features: U-shaped kitchen, eat in dining,and side patio w/sliding door . Unit 1752 is currently Vacant and features: a spacious living room with wood laminate flooring, carpet flooring upstairs, tiled flooring in U Shaped kitchen, and ceiling fans! Do not disturb the tenant - no showings without an accepted offer. Also listed as a package see MLS #1273483 Don’t miss out on this opportunity! Act now!
- Type:
- Duplex
- Sq.Ft.:
- 1,755
- Status:
- NEW LISTING
- Beds:
- n/a
- Lot size:
- 0.17 Acres
- Year built:
- 1979
- Baths:
- MLS#:
- 1273552
- Subdivision:
- Villa North
ADDITIONAL INFORMATION
Excellent investment opportunity! 2 BR/1BA duplex with brick exterior. Close to shopping and restaurants. Currently rented for $750 on one side and $650 on the other.
- Type:
- Single Family
- Sq.Ft.:
- 5,358
- Status:
- NEW LISTING
- Beds:
- 7
- Lot size:
- 2.35 Acres
- Year built:
- 1999
- Baths:
- 6.00
- MLS#:
- 1273201
- Subdivision:
- 2-16-30 Fayetteville Outlots
ADDITIONAL INFORMATION
Welcome to this one of a kind home nestled on 2.345 acres in the heart of east Fayetteville! This beautiful home offers 7-bedrooms & 5.5-bathrooms. The warm & inviting living room with fireplace is open to the adjacent kitchen which is a chef's dream; featuring modern appliances, quartz countertops & large pantry. The separate dining room offers additional space for entertaining. 4 bedrooms & 3.5 bathrooms along with study/formal living room complete the main floor. 3 additional bedrooms & 2 full bathrooms along with a spacious family room make up the second floor. Enjoy outdoor entertaining or relaxing on the covered back patio over looking the salt water pool. . The private front patio provides a peaceful view of the park like front yard. This home provides a privacy fence, 3-car garage, & a circle drive allowing plenty of parking. Walking distance to bike trails, schools, popular restaurants & businesses. Don't miss your chance to experience the best that Fayetteville has to offer!
- Type:
- Single Family
- Sq.Ft.:
- 1,786
- Status:
- NEW LISTING
- Beds:
- 4
- Lot size:
- 0.49 Acres
- Year built:
- 1966
- Baths:
- 2.00
- MLS#:
- 1273215
- Subdivision:
- 2-16-30 Fayetteville Outlots
ADDITIONAL INFORMATION
This home is only being sold with the main house located behind it at 1914 E Mission MLS#127320. The list price reflects both properties being sold together. 1926 E Mission has 4 bedrooms & 2 full bathrooms along with large living room. Original hardwoods throughout. Kitchen was updated last year and a new large deck was added. Backyard has a wooden privacy fence. Gross annual rents for this property are $21,000. Will only be shown with an offer for both properties. Please do not disturb the tenants.
- Type:
- Single Family
- Sq.Ft.:
- 1,342
- Status:
- NEW LISTING
- Beds:
- 3
- Lot size:
- 0.34 Acres
- Year built:
- 1977
- Baths:
- 2.00
- MLS#:
- 1273377
- Subdivision:
- Bishop Add I
ADDITIONAL INFORMATION
Don’t miss the chance to own this 3 bedroom, 1.5 bathroom adorable home! This home has a bonus room built onto the back of the home as well, for extra space! Located in a convenient and central location yet still a quiet neighborhood! This home is on a beautiful corner lot with mature trees! Peaceful backyard where you can relax and entertain friends and family! Perfect for Investors or a great starter home! Home being sold AS-IS. Seller is motivated! More photos coming soon!
- Type:
- Single Family
- Sq.Ft.:
- 1,344
- Status:
- NEW LISTING
- Beds:
- 3
- Lot size:
- 0.54 Acres
- Year built:
- 1974
- Baths:
- 2.00
- MLS#:
- 1273358
- Subdivision:
- McClelland Add
ADDITIONAL INFORMATION
Mid-town Fayetteville bungalow on 2 lots with over half an acre of land. Surrounded by trees. Home has 3 beds and 2 baths with a 2 car garage below. Screened in porch in the back. Bungalow has potential to be remodeled or torn down to build your mid-town dream home.
- Type:
- Single Family
- Sq.Ft.:
- 3,455
- Status:
- NEW LISTING
- Beds:
- 5
- Lot size:
- 0.27 Acres
- Year built:
- 2005
- Baths:
- 5.00
- MLS#:
- 1273225
- Subdivision:
- Covington Park Ph Iii
ADDITIONAL INFORMATION
This gorgeous East Fayetteville home is in the desirable Covington Park neighborhood. It has everything you're looking for! Floor to ceiling windows in the living room fill the space with beautiful natural light. On the main level is a large sunny dining room, a bright office with built-ins, a big bedroom with full private bath, and a spacious eat-in kitchen. Upstairs is the huge primary bedroom and bath plus three more bedrooms all with ensuite bathrooms. The deck is large and welcoming and ready to entertain friends. This location is fantastic to walk to the nearby park and schools!
- Type:
- Single Family
- Sq.Ft.:
- 2,697
- Status:
- NEW LISTING
- Beds:
- 4
- Lot size:
- 0.31 Acres
- Year built:
- 1967
- Baths:
- 3.00
- MLS#:
- 1273177
- Subdivision:
- North Ridge Sub
ADDITIONAL INFORMATION
Welcome home to this centrally located, updated Fayetteville gem, featuring 4 spacious bedrooms, 2.5 baths, and 2 light-filled living rooms, with wood floors and granite/quartz countertops. The flexible downstairs layout flows beautifully for entertaining and togetherness, but spaces can easily feel separate when desired. The large, open kitchen with adjoining dining area boasts granite counters, an enormous island, and ample storage, including pull-out shelves and a full-height built-in spice rack. The backyard has plenty of space for play and entertaining: an expansive covered deck for enjoying the outdoors rain or shine, lots of flat green space, and an organic raised bed vegetable garden. Relax and enjoy the tree-lined street on the large covered front porch. The central location provides convenient access to all of Fayetteville and is less than 1 mile from Gulley Park and 4 blocks from the Old Wire walking/biking trail. New roof 2020. New HVAC 2021.
- Type:
- Single Family
- Sq.Ft.:
- 2,558
- Status:
- NEW LISTING
- Beds:
- 3
- Lot size:
- 0.24 Acres
- Year built:
- 2018
- Baths:
- 3.00
- MLS#:
- 1273060
- Subdivision:
- Whistler Woods Sub
ADDITIONAL INFORMATION
Contemporary & beautiful home in the desirable Whistler Woods Subdivision. As soon as you enter this stylish home you are greeted with an abundance of natural light from all the windows, a functional floorplan, & modern finishes. The living room has built in shelves & a gas fireplace. The living space is separate from the kitchen & dining room, but still offers an open feeling. The eat-in kitchen has a large center island, bright quartz countertops, open shelving, & 2 pantries. Also downstairs, you will find a mudroom with storage, large laundry room, full bathroom, bonus/office that is currently being used as a 4th bedroom, & the primary suite with an impressive bathroom. Upstairs you will find 2 more nicely sized bedrooms with newer carpet, a bathroom, & a second living space. Enjoy hanging out in the great outdoor area. Separate oversized garage with new polytek floor. Unfinished bonus space over the garage is an additional 670sf stubbed & framed space that would make a great additional living space if finished!
- Type:
- Single Family
- Sq.Ft.:
- 1,700
- Status:
- Active
- Beds:
- 3
- Lot size:
- 0.07 Acres
- Year built:
- 2020
- Baths:
- 3.00
- MLS#:
- 1272317
- Subdivision:
- 09-16-30
ADDITIONAL INFORMATION
Location, Location, Location!! This beautiful 3 Bedroom, 2.5 Bathroom modern construction home built in 2020 is less than a mile from the UofA and only a couple blocks from the Razorback Greenway walking & biking trail. Excellent investment opportunity for parents with students at the University! Walking distance to all amenities including grocery store, restaurants, shopping, and situated close to all things Fayetteville. Just minutes from Dickson St and the downtown square. This custom home has all the features you are wanting- quartz counter tops, eat-at kitchen island, stainless appliances, pantry, recessed LED lighting, LVP flooring, and keyless garage entry. Open floorplan on the main level with great natural light. Large Primary bedroom has private en suite bathroom with double vanity. The second and third bedrooms have a Jack and Jill bathroom set up with separate vanity rooms. Lots of closet storage. Second story balcony patio with custom metal surround. Currently tenant occupied- Lease ends May 31st.
- Type:
- Single Family
- Sq.Ft.:
- 3,652
- Status:
- Active
- Beds:
- 4
- Lot size:
- 0.62 Acres
- Year built:
- 2024
- Baths:
- 3.00
- MLS#:
- 1272961
- Subdivision:
- Eastern Park Sub
ADDITIONAL INFORMATION
Welcome to your dream home in Fayetteville's Eastern Park! Professionally designed, this home boasts exquisite high-end details & luxurious amenities throughout. Main level features hardwood floors, & an open & airy floor plan. Living room is highlighted by a sleek fireplace, seamlessly flowing into the kitchen that is equipped with quartz counters, high-end stainless appliances, an island with vegetable sink, & pantry. Formal dining room offers access to the covered patio, ideal for entertaining, while the versatile study can serve as a 4th bedroom & includes an adjacent full bath. Retreat to the elegant primary suite, featuring a spa-like bath with walk-in shower, double vanity, & soaker tub, as well as a spacious walk-in closet. Upstairs, you'll find two bedrooms, a full bath, & HUGE bonus area with built-in desks & shelving. Additional amenities include a 2 car attached & 1 car detached garage, high-end lighting & fixtures, & utility room with sink. Don't miss this opportunity to own a truly exceptional home!
- Type:
- Single Family
- Sq.Ft.:
- 2,699
- Status:
- Active
- Beds:
- 4
- Lot size:
- 0.37 Acres
- Year built:
- 1993
- Baths:
- 3.00
- MLS#:
- 1272816
- Subdivision:
- Paradise View Estates Ph Ii
ADDITIONAL INFORMATION
Wonderful 4 bed/2.5 bath in conveniently located, well established, east Fayetteville neighborhood. Situated on a corner lot and a cul-de-sac with professionally landscaped yard. 10ft ceilings throughout, Large living room, eat-kitchen, formal dining room and sun room. Walk-in closets, 2-car side entry garage with extra work room. New Roof 2020, New water heater 2021. Beautiful home waiting for fabulous new owners.
- Type:
- Single Family
- Sq.Ft.:
- 3,233
- Status:
- Active
- Beds:
- 4
- Lot size:
- 0.34 Acres
- Year built:
- 2000
- Baths:
- 4.00
- MLS#:
- 1271593
- Subdivision:
- Covington Park Ph I
ADDITIONAL INFORMATION
East Fayetteville home on a corner lot of desirable Covington Park subdivision within walking distance to Vandergriff/McNair schools, trails, and Braden Park. This updated home boasts 2 new furnaces, and a 1st floor primary suite with a remodeled bathroom featuring new flooring, tiled walk-in shower, custom cabinets, and quartz countertops for a spa-like feel. The spacious floorplan includes a flexible upstairs room with built-in desks and bookshelves, creating an ideal space for hobbies, additional work space, media room, or homeschooling. A second flex space could make a perfect 5th bedroom if needed as it connects to a jack and Jill bathroom and the first flex space. French doors added to the office offer a private space for working from home. Additional updates include neutral paint in main living areas, a convection oven, a new water heater, and wine fridge. The exterior has a covered front porch, a nice-sized yard, and beautiful patio with an herb garden already planted and ready for you to enjoy.
- Type:
- Single Family
- Sq.Ft.:
- 3,411
- Status:
- Active
- Beds:
- 4
- Lot size:
- 1.05 Acres
- Year built:
- 2024
- Baths:
- 3.00
- MLS#:
- 1272779
- Subdivision:
- Asher's Ranch
ADDITIONAL INFORMATION
Exquisite Eliana plan - 4 Bedroom, with a Study, Dining AND also a fabulous Tech center, 3.5 Bathroom and a 3 Car Garage! Side covered patio off the kitchen nook area as well as a large back patio! Luxurious Bedroom One with a fabulous en suite bathroom with a Walk-in Shower and Soaking Tub. Kitchen boasts cabinet to ceiling cabinets, quartz counters, farmhouse sink and Kitchen Aid Stainless Steel Appliances with double ovens! Black fixtures! LED Lighting! Ceiling fans!! Mix of Brick and Hardie board exterior per plan. Asher's Ranch is an idyllic community nestled in the heart of Goshen, Arkansas, known for its picturesque landscapes and serene surroundings. The community boasts meticulously designed and built homes that are situated on expansive lots, with ample space for outdoor activities, gardening, and privacy. The homes are crafted to perfection, featuring modern amenities and elegant finishes that exude luxury and comfort. Come to Asher's Ranch and find your dream home today! Taxes TBD.
- Type:
- Single Family
- Sq.Ft.:
- 3,411
- Status:
- Active
- Beds:
- 4
- Lot size:
- 1 Acres
- Year built:
- 2024
- Baths:
- 3.00
- MLS#:
- 1272749
- Subdivision:
- Asher's Ranch
ADDITIONAL INFORMATION
Exquisite Eliana plan - 4 Bedroom, with a Study and also a fabulous Tech center, 3.5 Bathroom and a 3 Car Garage! Side covered patio off the kitchen nook area as well as a large back patio! Luxurious Bedroom One with a fabulous en suite bathroom with a Walk-in Shower and Soaking Tub. Kitchen boasts cabinet to ceiling cabinets, quartz counters, farmhouse sink and Kitchen Aid Stainless Steel Appliances with double ovens! Black fixtures! LED Lighting! Ceiling fans!! Mix of Brick and Hardie board exterior per plan. Asher's Ranch is an idyllic community nestled in the heart of Goshen, Arkansas, known for its picturesque landscapes and serene surroundings. The community boasts meticulously designed and built homes that are situated on expansive lots, with ample space for outdoor activities, gardening, and privacy. The homes are crafted to perfection, featuring modern amenities and elegant finishes that exude luxury and comfort. Come to Asher's Ranch and find your dream home today! Taxes TBD.
- Type:
- Single Family
- Sq.Ft.:
- 3,212
- Status:
- Active
- Beds:
- 4
- Lot size:
- 1.05 Acres
- Year built:
- 2024
- Baths:
- 4.00
- MLS#:
- 1272766
- Subdivision:
- Asher's Ranch
ADDITIONAL INFORMATION
Precious Payton Plan - 4 Bedroom, with a Study/Gameroom, 3.5 Bathroom and a 3 Car Garage! Fabulous back Patio. Huge Walk in Pantry. Luxurious Bedroom One with a fabulous en suite bathroom with a Walk-in Shower and Soaking Tub. Kitchen boasts cabinet to ceiling cabinets, quartz counters, farmhouse sink and Kitchen Aid Stainless Steel Appliances with double ovens! Black fixtures! LED Lighting! Ceiling fans!! Mix of Brick and Hardie board exterior per plan. Asher's Ranch is an idyllic community nestled in the heart of Goshen, Arkansas, known for its picturesque landscapes and serene surroundings. The community boasts meticulously designed and built homes that are situated on expansive lots, with ample space for outdoor activities, gardening, and privacy. The homes are crafted to perfection, featuring modern amenities and elegant finishes that exude luxury and comfort. Come to Asher's Ranch and find your dream home today! Taxes TBD.
- Type:
- Single Family
- Sq.Ft.:
- 3,065
- Status:
- Active
- Beds:
- 4
- Lot size:
- 1.05 Acres
- Year built:
- 2024
- Baths:
- 4.00
- MLS#:
- 1272756
- Subdivision:
- Asher's Ranch
ADDITIONAL INFORMATION
Sensational Shelby Plan with 4 Bedroom, Study, 3.5 Bathroom and a 3 Car Garage! Fabulous kitchen open to living room. Luxurious Bedroom One with a fabulous en suite bathroom with a Walk-in Shower and Soaking Tub. Kitchen boasts cabinet to ceiling cabinets, quartz counters, farmhouse sink and Kitchen Aid Stainless Steel Appliances with double ovens! Black fixtures! LED Lighting! Ceiling fans!! Mix of Brick and Hardie board exterior per plan. Asher's Ranch is an idyllic community nestled in the heart of Goshen, Arkansas, known for its picturesque landscapes and serene surroundings. The community boasts meticulously designed and built homes that are situated on expansive lots, with ample space for outdoor activities, gardening, and privacy. The homes are crafted to perfection, featuring modern amenities and elegant finishes that exude luxury and comfort. Come to Asher's Ranch and find your dream home today! Taxes TBD.
- Type:
- Single Family
- Sq.Ft.:
- 3,212
- Status:
- Active
- Beds:
- 4
- Lot size:
- 1 Acres
- Year built:
- 2024
- Baths:
- 4.00
- MLS#:
- 1272754
- Subdivision:
- Asher's Ranch
ADDITIONAL INFORMATION
Precious Payton Plan - 4 Bedroom, with a Study/Gameroom, 3.5 Bathroom and a 3 Car Garage! Fabulous back Patio. Huge Walk in Pantry. Luxurious Bedroom One with a fabulous en suite bathroom with a Walk-in Shower and Soaking Tub. Kitchen boasts cabinet to ceiling cabinets, quartz counters, farmhouse sink and Kitchen Aid Stainless Steel Appliances with double ovens! Black fixtures! LED Lighting! Ceiling fans!! Mix of Brick and Hardie board exterior per plan. Asher's Ranch is an idyllic community nestled in the heart of Goshen, Arkansas, known for its picturesque landscapes and serene surroundings. The community boasts meticulously designed and built homes that are situated on expansive lots, with ample space for outdoor activities, gardening, and privacy. The homes are crafted to perfection, featuring modern amenities and elegant finishes that exude luxury and comfort. Come to Asher's Ranch and find your dream home today! Taxes TBD.
- Type:
- Single Family
- Sq.Ft.:
- 3,065
- Status:
- Active
- Beds:
- 4
- Lot size:
- 1.05 Acres
- Year built:
- 2024
- Baths:
- 4.00
- MLS#:
- 1272746
- Subdivision:
- Asher's Ranch
ADDITIONAL INFORMATION
Sensational Shelby Plan with 4 Bedroom, Study/Gameroom, 3.5 Bathroom and a 3 Car Garage! Fabulous kitchen open to living room. Luxurious Bedroom One with a fabulous en suite bathroom with a Walk-in Shower and Soaking Tub. Kitchen boasts cabinet to ceiling cabinets, quartz counters, farmhouse sink and Kitchen Aid Stainless Steel Appliances with double ovens! Black fixtures! LED Lighting! Ceiling fans!! Mix of Brick and Hardie board exterior per plan. Asher's Ranch is an idyllic community nestled in the heart of Goshen, Arkansas, known for its picturesque landscapes and serene surroundings. The community boasts meticulously designed and built homes that are situated on expansive lots, with ample space for outdoor activities, gardening, and privacy. The homes are crafted to perfection, featuring modern amenities and elegant finishes that exude luxury and comfort. Come to Asher's Ranch and find your dream home today! Taxes TBD.
- Type:
- Townhouse
- Sq.Ft.:
- 2,550
- Status:
- Active
- Beds:
- 3
- Lot size:
- 0.01 Acres
- Year built:
- 2006
- Baths:
- 3.00
- MLS#:
- 1272525
- Subdivision:
- Bellafont Gardens Hpr
ADDITIONAL INFORMATION
Welcome to Bellafont Gardens! Townhome at the end of a quiet cul-de-sac features an updated kitchen with a coffee nook including custom cabinets, new lighting, stainless steel appliances & a large island with bar seating for entertaining. The living room has a gas fireplace with large mantle and hardwood flooring. The back yard features a new hot tub, pergola with lights and a fan. Back patio offers more seating for your guests due to increased concrete patio. Beautifully landscaped backyard and a new custom fence with outdoor solar lighting to light up those cozy evenings. Main floor laundry room and primary suite with ensuite. Primary bathroom includes new fully tiled walk-in shower. Upstairs has 2 bedrooms and 1 bathroom and a very large bonus room that can be used as a 4th bedroom. This subdivision manages all the exterior maintenance, insurance on the roof for the property. Subdivision has pool & clubhouse. Property is walking distance to the lake, park, walking trails & shopping. Hot tub negotiable.
- Type:
- Single Family
- Sq.Ft.:
- 2,855
- Status:
- Active
- Beds:
- 4
- Lot size:
- 1.05 Acres
- Year built:
- 2024
- Baths:
- 3.00
- MLS#:
- 1272718
- Subdivision:
- Asher's Ranch
ADDITIONAL INFORMATION
Harmonious Hailey Plan with 4 BR, Study/Dining Room, 3 Bath, with a Mud Room, 3 Car Garage… single story home. Luxurious Bedroom One with a fabulous en suite bathroom with a Walk-in Shower and Soaking Tub. Kitchen boasts cabinet to ceiling cabinets, quartz counters, farmhouse sink and Kitchen Aid Stainless Steel Appliances with double ovens! Black fixtures! LED Lighting! Ceiling fans!! Mix of Brick and Hardie board exterior per plan. Asher's Ranch is an idyllic community nestled in the heart of Goshen, Arkansas, known for its picturesque landscapes and serene surroundings. The community boasts meticulously designed and built homes that are situated on expansive lots, with ample space for outdoor activities, gardening, and privacy. The homes are crafted to perfection, featuring modern amenities and elegant finishes that exude luxury and comfort. Come to Asher's Ranch and find your dream home today! Taxes TBD.
- Type:
- Single Family
- Sq.Ft.:
- 2,729
- Status:
- Active
- Beds:
- 4
- Lot size:
- 1.34 Acres
- Year built:
- 2024
- Baths:
- 4.00
- MLS#:
- 1272717
- Subdivision:
- Asher's Ranch
ADDITIONAL INFORMATION
This is the Kaitlyn plan. 4 Bedroom, 3.5 Bathroom and a 3 Car Garage! There is a bonus space off the foyer that can be used as a formal dining/ study. Luxurious Bedroom One with a fabulous en suite bathroom with a Walk-in Shower and Soaking Tub. Kitchen boasts cabinet to ceiling cabinets, quartz counters, farmhouse sink and Kitchen Aid Stainless Steel Appliances with double ovens! Black fixtures! LED Lighting! Ceiling fans!! Mix of Brick and Hardie board exterior per plan. Asher's Ranch is an idyllic community nestled in the heart of Goshen, Arkansas, known for its picturesque landscapes and serene surroundings. The community boasts meticulously designed and built homes that are situated on expansive lots, with ample space for outdoor activities, gardening, and privacy. The homes are crafted to perfection, featuring modern amenities and elegant finishes that exude luxury and comfort. Come to Asher's Ranch and find your dream home today! Taxes TBD.
- Type:
- Single Family
- Sq.Ft.:
- 2,156
- Status:
- Active
- Beds:
- 3
- Lot size:
- 0.42 Acres
- Year built:
- 1994
- Baths:
- 3.00
- MLS#:
- 1272602
- Subdivision:
- Glennwood Add
ADDITIONAL INFORMATION
3 bed/2.5 bath brick home in desirable East Fayetteville location! Near Gulley Park, the Greenway Trail and Botanical Gardens. 2 car garage with extra storage space, newly rebuilt back patio, fireplace, lots of pantry space and a spacious primary bedroom with large walk-in closet. Conveniently located near shopping, restaurants and only a 10 minute drive to the heart of downtown. Large corner lot with mature trees. Embrace the vintage, or bring it into the future with some cosmetic updates. Have you ever dreamed of walking or riding your bike to summer concerts at Gulley Park? This is your chance!

Fayetteville Real Estate
The median home value in Fayetteville, AR is $217,400. This is higher than the county median home value of $186,400. The national median home value is $219,700. The average price of homes sold in Fayetteville, AR is $217,400. Approximately 35.61% of Fayetteville homes are owned, compared to 57.46% rented, while 6.93% are vacant. Fayetteville real estate listings include condos, townhomes, and single family homes for sale. Commercial properties are also available. If you see a property you’re interested in, contact a Fayetteville real estate agent to arrange a tour today!
Fayetteville, Arkansas 72703 has a population of 81,889. Fayetteville 72703 is less family-centric than the surrounding county with 33.1% of the households containing married families with children. The county average for households married with children is 36.49%.
The median household income in Fayetteville, Arkansas 72703 is $41,158. The median household income for the surrounding county is $47,452 compared to the national median of $57,652. The median age of people living in Fayetteville 72703 is 27.1 years.
Fayetteville Weather
The average high temperature in July is 88.7 degrees, with an average low temperature in January of 25.8 degrees. The average rainfall is approximately 49 inches per year, with 5.2 inches of snow per year.
