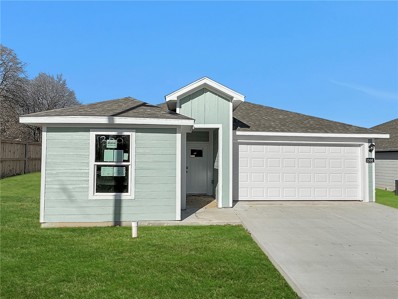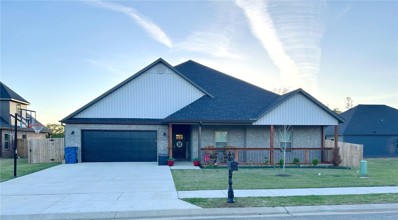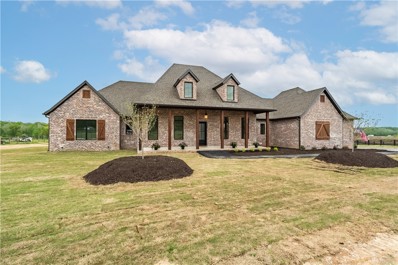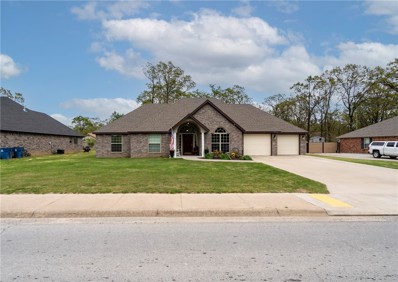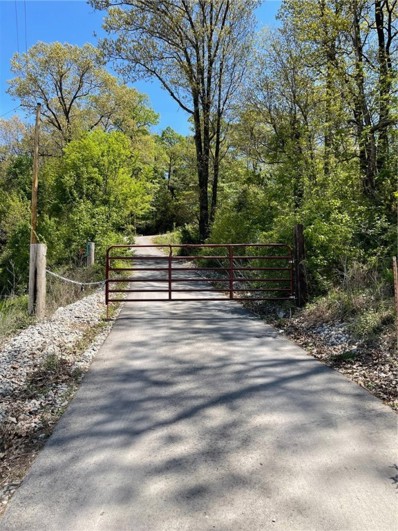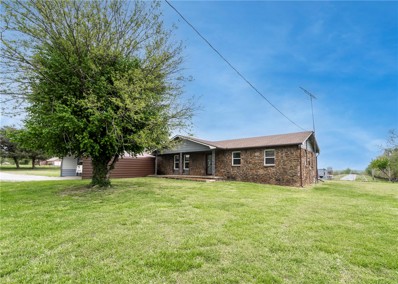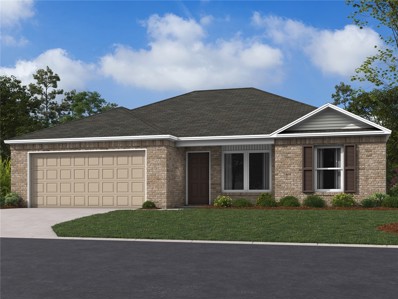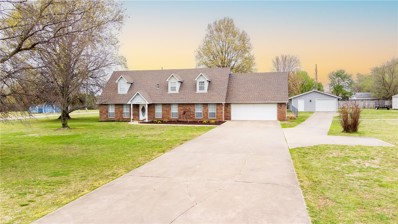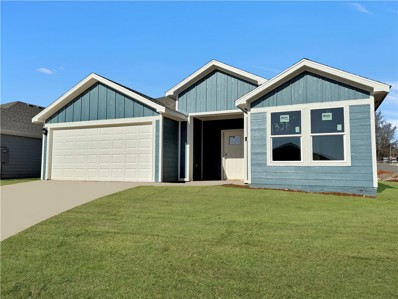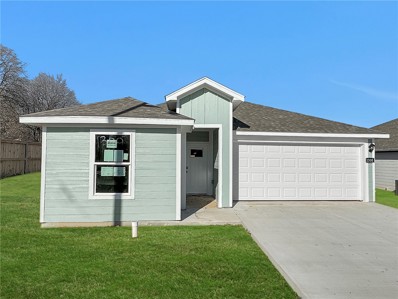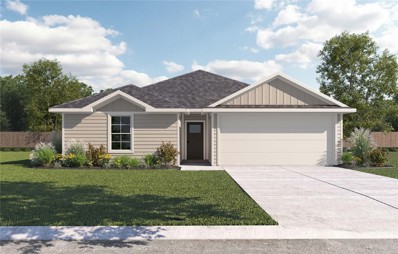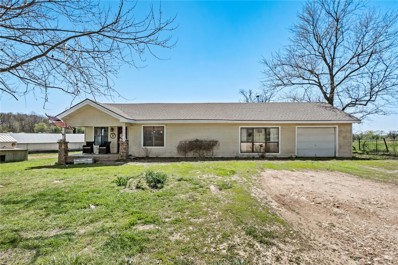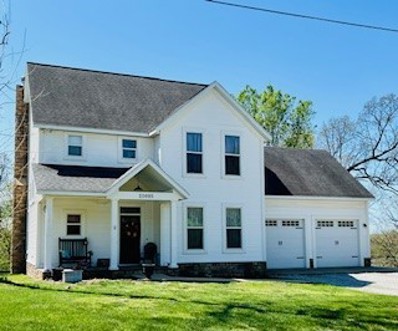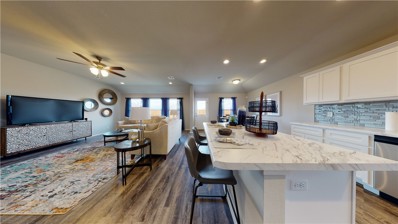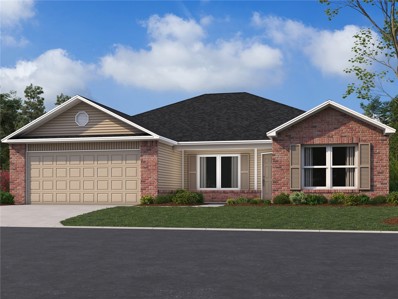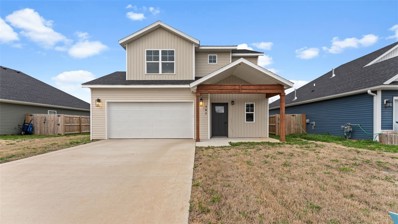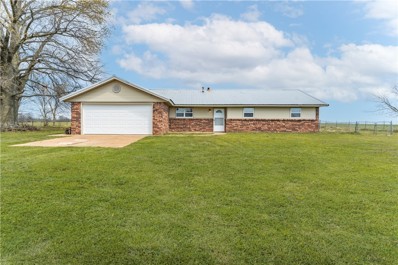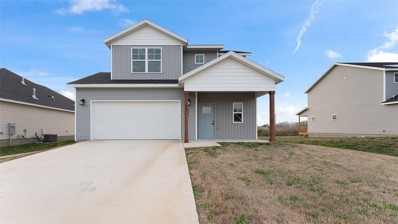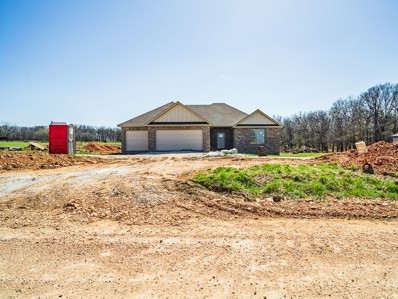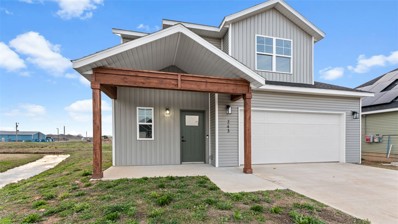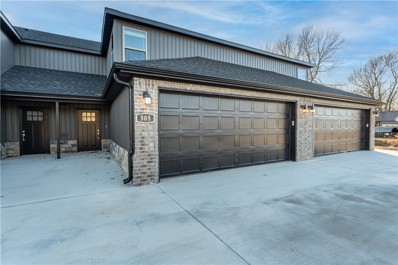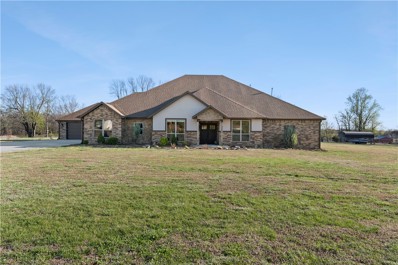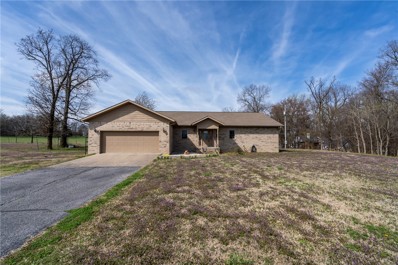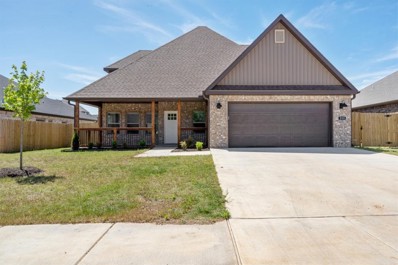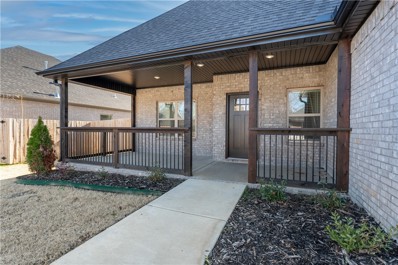Gentry AR Homes for Sale
- Type:
- Single Family
- Sq.Ft.:
- 1,587
- Status:
- NEW LISTING
- Beds:
- 3
- Lot size:
- 0.15 Acres
- Year built:
- 2024
- Baths:
- 2.00
- MLS#:
- 1273602
- Subdivision:
- Applewood Estates
ADDITIONAL INFORMATION
Captivating Caden Plan in Applewood Estates, a new community in Highfill, AR with stunning views of rolling hills, convenient access to Northwest Arkansas Regional Airport, and nearby shopping and dining options in Rogers and Lowell. Find your new home in Northwest Arkansas. These brand-new homes will have a beautiful kitchen with 36-inch upper cabinets. Granite kitchen countertops & stainless-steel appliances! LVP flooring and carpet. LED lighting throughout! Garage door opener! Landscape package. 4 sides Hardie® siding. Address plaque. Tax and Parcel TBD.
$396,000
1401 Reagan Avenue Gentry, AR 72734
- Type:
- Single Family
- Sq.Ft.:
- 2,307
- Status:
- NEW LISTING
- Beds:
- 4
- Lot size:
- 0.22 Acres
- Year built:
- 2022
- Baths:
- 2.00
- MLS#:
- 1273382
- Subdivision:
- Rustic Ridge Sub Gentry
ADDITIONAL INFORMATION
This charming 4-bed, 2-bath home offers the perfect blend of comfort & functionality. Step inside to discover a spacious layout with a large kitchen island, perfect for culinary creations & casual dining. The eat-in kitchen & separate dining area provide ample space for family gatherings & entertaining guests.Relax & unwind on the expansive front covered porch area, ideal for enjoying a morning cup of coffee or evening breeze. Retreat to the master bedroom, complete with double sinks, a tiled shower, bathtub, & a generously sized walk-in closet, offering both convenience & luxury. With a good-sized laundry room, everyday chores become a breeze. Don't miss the opportunity to make this inviting residence your own oasis in Gentry!
$931,210
18579 W Hwy 12 Gentry, AR 72734
- Type:
- Single Family
- Sq.Ft.:
- 3,514
- Status:
- NEW LISTING
- Beds:
- 4
- Lot size:
- 3.4 Acres
- Year built:
- 2024
- Baths:
- 4.00
- MLS#:
- 1273051
- Subdivision:
- Three Springs PH2
ADDITIONAL INFORMATION
Gorgeous new construction on 3 acre estate lot!! Quiet country setting yet located within 30 minutes of downtown Bentonville or Fayetteville!! Come take a look today!!
$380,000
608 Pioneer Lane Gentry, AR 72734
- Type:
- Single Family
- Sq.Ft.:
- 2,271
- Status:
- NEW LISTING
- Beds:
- 4
- Lot size:
- 0.37 Acres
- Year built:
- 2018
- Baths:
- 2.00
- MLS#:
- 1273146
- Subdivision:
- Pioneer Woods
ADDITIONAL INFORMATION
You're going to fall in love with this gorgeous brick home. Close to schools. Great for entertaining with a beautiful back yard. This home has granite countertops and crown molding. Lots of recessed lighting, wood floors, and fireplace in the family room. 4 bedrooms and a formal dining room. Whirlpool tub and separate tile shower. Take a look today
- Type:
- Single Family
- Sq.Ft.:
- 1,688
- Status:
- Active
- Beds:
- 3
- Lot size:
- 5.99 Acres
- Year built:
- 2003
- Baths:
- 2.00
- MLS#:
- 1273148
- Subdivision:
- 05-18-32- Springtown
ADDITIONAL INFORMATION
Who is looking for a private 3 bedroom, 2 bath home with a very nice shop included, on top of a hill with 6 acres? The view is beautiful in the winter down in the valley below. Come take a look at this secluded property between Gentry and Highfill. One inch custom hardwood floors in most of the home could be beautiful again. Seller is allowing a 10,000 allowance to refinish the floors. All new kitchen remodel and master bath remodel. Roof is newer and 80 gallon water heater is new. Dreamy shop with electricity and insulation is ready for all your working needs. Chicken house conveys with the property. Generator restores energy to the home in case of electrical outage. Location is perfect if you want to commute but still live in the country. Come take a look at this comfortable, secluded home that is sure to please if you appreciate your privacy.
- Type:
- Single Family
- Sq.Ft.:
- 1,979
- Status:
- Active
- Beds:
- 3
- Lot size:
- 7.47 Acres
- Year built:
- 1980
- Baths:
- 2.00
- MLS#:
- 1272307
- Subdivision:
- Rural
ADDITIONAL INFORMATION
7.47 acres of pasture and beautiful yard with shade trees! Rock home, 3 bedroom, 2 bath, great space in living room, formal dining area, kitchen with bar area and extra space for breakfast table. Hay barn, bring the cows or horses! Chickens, guineas running wild! Covered front porch, open back deck. Has two wells, both functioning. Newer roof, carpet, windows,storm doors, insulation in attic, vapor barrier and insulation in crawlspace. New HVAC and water heater. Septic pumped last year. Located outside of Gentry city limits , minutes to town, and main highways.
$219,850
1701 Ace Avenue Gentry, AR 72734
- Type:
- Single Family
- Sq.Ft.:
- 1,143
- Status:
- Active
- Beds:
- 3
- Lot size:
- 0.16 Acres
- Year built:
- 2024
- Baths:
- 2.00
- MLS#:
- 1272109
- Subdivision:
- SANDY ACRES SUB PH 2-GENTRY
ADDITIONAL INFORMATION
This home is eligible for up to $5,000 in closing cost assistance when using preferred lender and title! The beautiful Coleman plan is full of curb appeal with its welcoming covered front porch and front yard landscaping. Featuring 3 bedrooms and 2 bathrooms, the Coleman plan offers a practical and comfortable living space. Multiple bedrooms provide flexibility for your family, guests, or even a home office. The large living room allows for a spacious area for relaxation, entertainment, and family gatherings. Learn more about this home today! *Photos are of similar model - Taxes are estimated and to be determined
$410,000
19492 W Highway 12 Gentry, AR 72734
- Type:
- Single Family
- Sq.Ft.:
- 2,572
- Status:
- Active
- Beds:
- 3
- Lot size:
- 0.97 Acres
- Year built:
- 1990
- Baths:
- 2.00
- MLS#:
- 1271112
- Subdivision:
- CHASTAINS ADD-RURBAN
ADDITIONAL INFORMATION
Come see this charming house on nearly an acre of land, offering some space from neighbors and plenty of yard space. Built in 1990, this cozy abode has a driveway easement and a detached garage that could be used for storage or a small shop. The spacious open backyard, complete with a chain-link fence, provides the perfect spot for outdoor gatherings, activities or you furry friends. With 3 bedrooms, 2 bathrooms, and 2,572 square feet of living space, New roof(2020), New water heater(2022), New HVAC(2020), this home has been lovingly maintained. Schedule a tour today! Seller is providing home warranty!
- Type:
- Single Family
- Sq.Ft.:
- 1,566
- Status:
- Active
- Beds:
- 3
- Lot size:
- 0.14 Acres
- Year built:
- 2024
- Baths:
- 2.00
- MLS#:
- 1271460
- Subdivision:
- Applewood Estates
ADDITIONAL INFORMATION
Delightful Denton Plan in Applewood Estates, a new community in Highfill, AR with stunning views of rolling hills, convenient access to Northwest Arkansas Regional Airport, and nearby shopping and dining options in Rogers and Lowell. Find your new home in Northwest Arkansas. These brand-new homes will have a beautiful kitchen with 36-inch upper cabinets. Granite kitchen countertops & stainless-steel appliances! LVP flooring and carpet. LED lighting throughout! Garage door opener! Landscape package. 4 sides Hardie® siding. Address plaque. Tax and Parcel TBD.
- Type:
- Single Family
- Sq.Ft.:
- 1,587
- Status:
- Active
- Beds:
- 3
- Lot size:
- 0.15 Acres
- Year built:
- 2024
- Baths:
- 2.00
- MLS#:
- 1271458
- Subdivision:
- Applewood Estates
ADDITIONAL INFORMATION
XXX Plan in Applewood Estates, a new community in Highfill, AR with stunning views of rolling hills, convenient access to Northwest Arkansas Regional Airport, and nearby shopping and dining options in Rogers and Lowell. Find your new home in Northwest Arkansas. These brand-new homes will have a beautiful kitchen with 36-inch upper cabinets. Granite kitchen countertops & stainless-steel appliances! LVP flooring and carpet. LED lighting throughout! Garage door opener! Landscape package. 4 sides Hardie® siding. Address plaque. Tax and Parcel TBD.
- Type:
- Single Family
- Sq.Ft.:
- 1,552
- Status:
- Active
- Beds:
- 3
- Lot size:
- 0.15 Acres
- Year built:
- 2024
- Baths:
- 2.00
- MLS#:
- 1271457
- Subdivision:
- Applewood Estates
ADDITIONAL INFORMATION
Bryant Plan in Applewood Estates, a new community in Highfill, AR with stunning views of rolling hills, convenient access to Northwest Arkansas Regional Airport, and nearby shopping and dining options in Rogers and Lowell. Find your new home in Northwest Arkansas. These brand-new homes will have a beautiful kitchen with 36-inch upper cabinets. Granite kitchen countertops & stainless-steel appliances! LVP flooring and carpet. LED lighting throughout! Garage door opener! Landscape package. 4 sides Hardie® siding. Address plaque. Tax and Parcel TBD.
$803,275
19339 Shankle Road Gentry, AR 72734
- Type:
- Farm
- Sq.Ft.:
- 1,897
- Status:
- Active
- Beds:
- 3
- Lot size:
- 9.8 Acres
- Baths:
- 2.00
- MLS#:
- 1271604
- Subdivision:
- Chicken leg
ADDITIONAL INFORMATION
* DO NOT ENTER WITHOUT AN APPOINTMENT - IN OPERATION * BIO SECURITY IN PLACE * This is a nice starter farm that could turn into a future development, or you can own a piece of ground to call your own! Already has a well-maintained home, ready for a new family to take over the operation! There may be a few updates, but the seller has been working on what is believed to be needed! Come earn some money while being your own stay at home boss! Simmons Contract in place. 4 poultry houses and a litter house (3 - 40x400.s and 1 40x370) - storm shelter also!
- Type:
- Single Family
- Sq.Ft.:
- 2,462
- Status:
- Active
- Beds:
- 3
- Lot size:
- 0.58 Acres
- Year built:
- 2006
- Baths:
- 3.00
- MLS#:
- 1270795
- Subdivision:
- Rock & Arrow Add Rurban
ADDITIONAL INFORMATION
One-of-a-kind custom-built home, built as a replica of a 100-year home. The whole 1st floor is one big great room, the kitchen is amazing with a new granite bar 7' x 7' with shelves of storage under it, and 3/4" walnut Wood Floors. Gorgeous enclosed back porch with an amazing high peaked ceiling. Perfect for entertaining with cathedral ceilings everywhere except in the TV/Family room. Stone fireplace with insert. Huge New Shop.
$252,100
1700 Ace Avenue Gentry, AR 72734
- Type:
- Single Family
- Sq.Ft.:
- 1,703
- Status:
- Active
- Beds:
- 3
- Lot size:
- 0.15 Acres
- Year built:
- 2024
- Baths:
- 2.00
- MLS#:
- 1270772
- Subdivision:
- Sandy Acres II
ADDITIONAL INFORMATION
This home qualifies for up to $5,000 in closing cost assistance when using preferred lender and title! The lovely Glenwood plan from is full of curb appeal with its welcoming front porch and front yard landscaping. This home features an open floor plan with 3 bedrooms, 2 bathrooms, and an expansive family room. Also enjoy an open dining area, and a charming kitchen fully equipped with energy-efficient appliances, generous counter space, and a roomy pantry for snacking and preparing delicious family meals. Plus, a wonderful back porch to entertain and unwind. Learn more about this home today! *Photos are of similar model - Taxes are estimated and to be determined
$242,350
1705 Ace Avenue Gentry, AR 72734
- Type:
- Single Family
- Sq.Ft.:
- 1,640
- Status:
- Active
- Beds:
- 4
- Lot size:
- 0.15 Acres
- Year built:
- 2024
- Baths:
- 2.00
- MLS#:
- 1270761
- Subdivision:
- Sandy Acres II
ADDITIONAL INFORMATION
This home qualifies for up to $5,000 in closing cost assistance when using preferred lender and title! The gorgeous Kinsley plan is loaded with curb appeal with its welcoming covered front porch and front yard landscaping. This home features an open floor plan with 4 bedrooms, 2 bathrooms, and a spacious living area. Also enjoy a beautiful dining area/kitchen fully equipped with energy-efficient appliances, generous counter space, and a convenient pantry for ease of meal preparation. Learn more about this home today! *Photos are of similar model - taxes are estimated and to be determined
$300,300
301 Miles Avenue Gentry, AR 72734
- Type:
- Single Family
- Sq.Ft.:
- 1,650
- Status:
- Active
- Beds:
- 3
- Lot size:
- 0.19 Acres
- Year built:
- 2023
- Baths:
- 2.00
- MLS#:
- 1270568
- Subdivision:
- Phillips Park Sub Gentry
ADDITIONAL INFORMATION
Welcome to Phillip's Park! Beautiful quality New Craftsman style homes in the center of it all in Gentry; close to Gentry Schools, City Park, and Gentry Splash Pad. The home features 3 bedrooms, 2 full bathrooms, walk in closets in every bedroom, full wood cabinets, pantry, quartz countertops, open floor plan, large island, linear gas fireplace, large laundry room, and covered porch. Complete with vinyl siding, brick, and double pane windows for energy efficiency and curb appeal.
- Type:
- Single Family
- Sq.Ft.:
- 1,545
- Status:
- Active
- Beds:
- 3
- Lot size:
- 1.34 Acres
- Year built:
- 1996
- Baths:
- 3.00
- MLS#:
- 1270177
- Subdivision:
- 13-18-32-RURAL
ADDITIONAL INFORMATION
Nice Ranch-Style House on 1.34 Acres. 3 Bedrooms, 3 Bathrooms, With Great Views. You can have the "Out In The Country" feels with also being less than 10 minutes to XNA. 15 minutes to Cave Springs, 25 minutes to Bentonville. Call Agent for more info.
$300,300
257 Miles Avenue Gentry, AR 72734
- Type:
- Single Family
- Sq.Ft.:
- 1,650
- Status:
- Active
- Beds:
- 3
- Lot size:
- 0.21 Acres
- Year built:
- 2023
- Baths:
- 2.00
- MLS#:
- 1270001
- Subdivision:
- Phillips Park Sub Gentry
ADDITIONAL INFORMATION
Welcome to Phillip's Park! Beautiful quality New Craftsman style homes in the center of it all in Gentry; close to Gentry Schools, City Park, and Gentry Splash Pad. The home features 3 bedrooms, 2 bathrooms, walk in closets in every bedroom, full wood cabinets, pantry, quartz countertops, open floor plan, large island, linear gas fireplace, large laundry room, and covered porch. Complete with vinyl siding, brick, and double pane windows for energy efficiency and curb appeal
- Type:
- Single Family
- Sq.Ft.:
- 2,204
- Status:
- Active
- Beds:
- 4
- Lot size:
- 1.01 Acres
- Year built:
- 2024
- Baths:
- 3.00
- MLS#:
- 1269774
- Subdivision:
- Snyder Farms Rurban
ADDITIONAL INFORMATION
Urban convenience and country serenity! 1.01 acre Lot! Minutes away from the heartbeat of Bentonville and Centerton. LVP throughout; 4 beds/ 2.5 baths; 3 car garage; Can accommodate a workshop if wanted/studio; Beautiful deck, master suites and spacious bedroom; Close to Airport and all the events nearby!
$300,300
243 Miles Gentry, AR 72734
- Type:
- Single Family
- Sq.Ft.:
- 1,650
- Status:
- Active
- Beds:
- 3
- Lot size:
- 0.22 Acres
- Year built:
- 2023
- Baths:
- 2.00
- MLS#:
- 1269882
- Subdivision:
- Phillips Park Sub Gentry
ADDITIONAL INFORMATION
Welcome to Phillip's Park! Beautiful quality New Craftsman style homes in the center of it all in Gentry; close to Gentry Schools, City Park, and Gentry Splash Pad. The home features 3 bedrooms, 2 bathrooms, walk in closets in every bedroom, full wood cabinets, pantry, quartz countertops, open floor plan, large island, linear gas fireplace, large laundry room, and covered porch. Complete with vinyl siding, brick, and double pane windows for energy efficiency and curb appeal
$264,900
505 Arkansas Street Gentry, AR 72734
- Type:
- Townhouse
- Sq.Ft.:
- 1,639
- Status:
- Active
- Beds:
- 3
- Lot size:
- 0.32 Acres
- Year built:
- 2023
- Baths:
- 3.00
- MLS#:
- 1269911
- Subdivision:
- HASTINGS ADD-GENTRY
ADDITIONAL INFORMATION
Ready to move in New Construction townhome! This is a 3 bed 2 bath 2 car townhome with custom built cabinets, granite counter tops, gas log fireplace in family room. All bedrooms are on second floor. Agent related to seller. Seller offering $5000 in concessions
- Type:
- Single Family
- Sq.Ft.:
- 3,832
- Status:
- Active
- Beds:
- 4
- Lot size:
- 3 Acres
- Year built:
- 2019
- Baths:
- 4.00
- MLS#:
- 1269432
- Subdivision:
- No
ADDITIONAL INFORMATION
Don’t miss out on this incredible home on 3 acres! Smart home capabilities throughout and every feature is custom-designed and built. 4BR, 3Bath with 2 primary suites and open floor plan. Oversized closets in all rooms have built-in drawers and top-tier finishes. Chef’s kitchen has 6-burner gas stove, double oven, separate upright refrigerator and freezer and 11’ island w/plenty of bar seating. Formal dining room, butler’s pantry and temp-controlled wine room make entertaining a breeze. Other extras include 2 offices and a walk-in pantry. 2 individual garages hold 4 vehicles and an in-ground storm shelter and are fully finished to match. Outside is a stunning 18x21 in-ground pool, hot tub and pergola surrounded by a brand new concrete patio. Covered porch has ample room for protected outdoor dining and lounging. Beautifully landscaped front yard and fenced back yard. Carport in back of property for additional covered storage.
- Type:
- Single Family
- Sq.Ft.:
- 2,335
- Status:
- Active
- Beds:
- 3
- Lot size:
- 3.95 Acres
- Year built:
- 2009
- Baths:
- 3.00
- MLS#:
- 1269576
- Subdivision:
- .
ADDITIONAL INFORMATION
Nestled on a sprawling 3.95-acre lot, this meticulously cared for 3 bedroom (split floor plan), 2.5 bath home offers 2335 sq. ft of living space. Just off the entryway is a flex space, great for an office, formal living area, or a playroom, options are endless. There is a jack & jill between the two extra bedrooms with vanities on each side for efficiency in the morning rush. The all-brick exterior exudes timeless charm & durability, while the interior boasts Jenn Air appliances, custom cabinets, wonderful built-ins & a thoughtful layout. The house features a second driveway for convenient access for future needs, with many options available. All appliances, including the refrigerator & washer/dryer, convey with the property, making this a move-in ready haven. With freshly cleaned carpets & great condition throughout, this home is a true sanctuary for those seeking comfort, convenience, & a touch of luxury in a serene natural setting. Handicap accessible, a large 50-gallon electric hot water tank, & much more.
$370,000
313 Ryder Street Gentry, AR 72734
- Type:
- Single Family
- Sq.Ft.:
- 2,351
- Status:
- Active
- Beds:
- 4
- Lot size:
- 0.26 Acres
- Year built:
- 2022
- Baths:
- 3.00
- MLS#:
- 1269393
- Subdivision:
- Rustic Flats
ADDITIONAL INFORMATION
Beautiful home in the heart of Gentry, only 1 year old! This spacious floor plan includes the split floor plan design and open concept from living to kitchen. Enjoy the features this home has to offer, such as the custom cabinets, custom interior design, undermount sinks, and energy star appliances!
$370,000
237 Ryder Street Gentry, AR 72734
- Type:
- Single Family
- Sq.Ft.:
- 2,350
- Status:
- Active
- Beds:
- 4
- Lot size:
- 0.26 Acres
- Year built:
- 2022
- Baths:
- 3.00
- MLS#:
- 1269392
- Subdivision:
- Rustic Flats
ADDITIONAL INFORMATION
Beautiful home in the heart of Gentry, only 1 year old! This spacious floor plan includes the split floor plan design and open concept from living to kitchen. Enjoy the features this home has to offer, such as the custom cabinets, custom interior design, undermount sinks, and energy star appliances!

Gentry Real Estate
The median home value in Gentry, AR is $129,700. This is lower than the county median home value of $183,300. The national median home value is $219,700. The average price of homes sold in Gentry, AR is $129,700. Approximately 54.51% of Gentry homes are owned, compared to 37.75% rented, while 7.74% are vacant. Gentry real estate listings include condos, townhomes, and single family homes for sale. Commercial properties are also available. If you see a property you’re interested in, contact a Gentry real estate agent to arrange a tour today!
Gentry, Arkansas 72734 has a population of 3,743. Gentry 72734 is less family-centric than the surrounding county with 25.95% of the households containing married families with children. The county average for households married with children is 39.91%.
The median household income in Gentry, Arkansas 72734 is $45,220. The median household income for the surrounding county is $61,271 compared to the national median of $57,652. The median age of people living in Gentry 72734 is 35.8 years.
Gentry Weather
The average high temperature in July is 88.8 degrees, with an average low temperature in January of 24.4 degrees. The average rainfall is approximately 46.7 inches per year, with 13.8 inches of snow per year.
