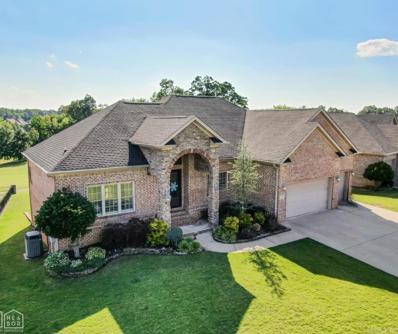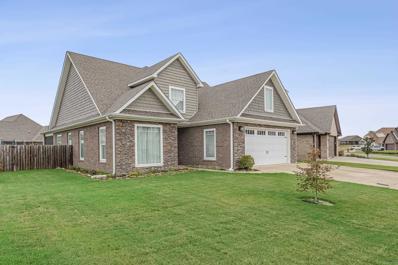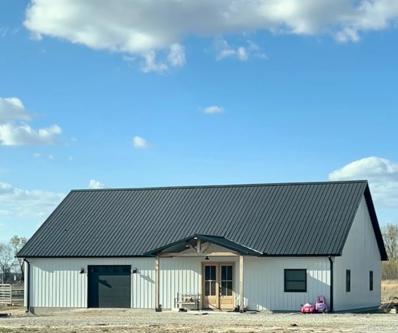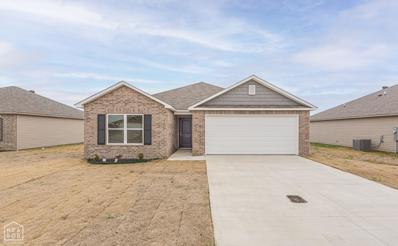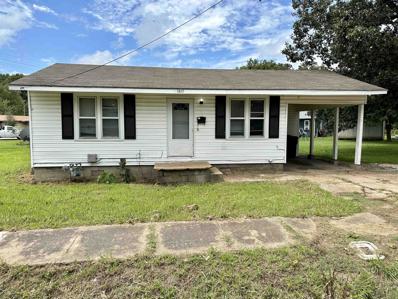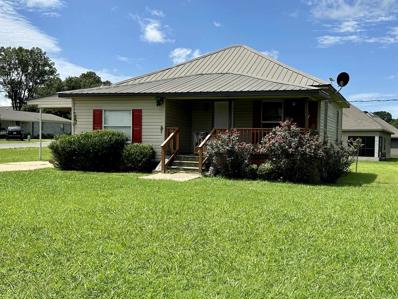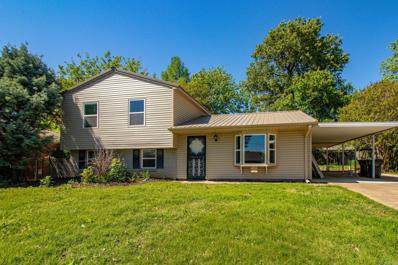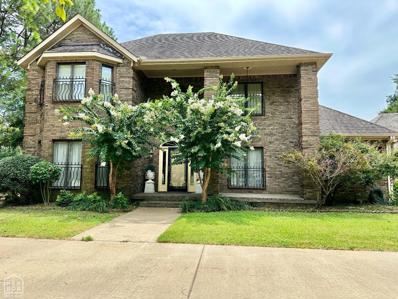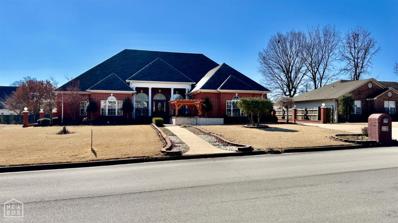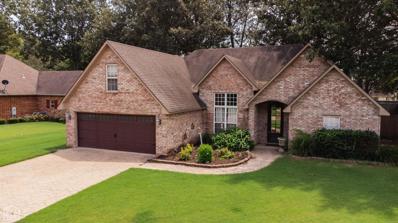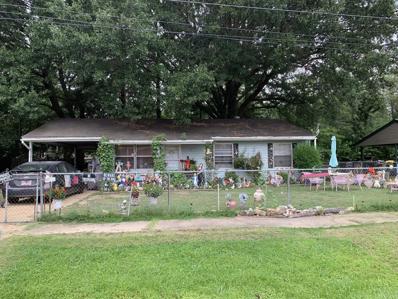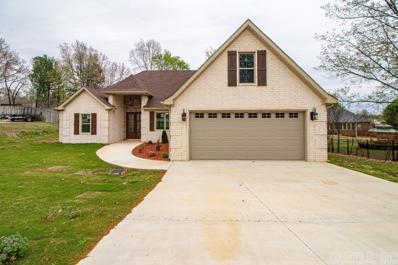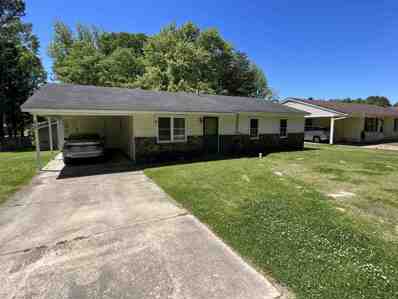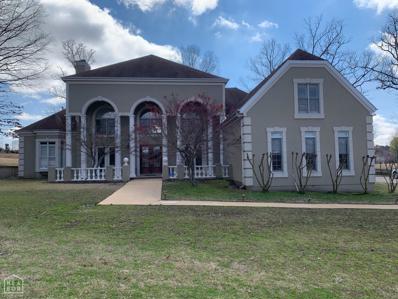Jonesboro AR Homes for Sale
$685,000
4309 Lochmoor Jonesboro, AR 72405
- Type:
- Single Family
- Sq.Ft.:
- 5,290
- Status:
- Active
- Beds:
- 4
- Lot size:
- 0.32 Acres
- Year built:
- 2008
- Baths:
- 4.00
- MLS#:
- 23028512
ADDITIONAL INFORMATION
$449,900
4200 Villa Cove Jonesboro, AR 72405
- Type:
- Single Family
- Sq.Ft.:
- 2,778
- Status:
- Active
- Beds:
- 5
- Lot size:
- 0.22 Acres
- Year built:
- 2020
- Baths:
- 3.00
- MLS#:
- 23028842
ADDITIONAL INFORMATION
$399,000
581 Greene 309 Jonesboro, AR 72401
- Type:
- Single Family
- Sq.Ft.:
- 1,420
- Status:
- Active
- Beds:
- 2
- Lot size:
- 26.32 Acres
- Year built:
- 2023
- Baths:
- 2.00
- MLS#:
- 23027914
ADDITIONAL INFORMATION
- Type:
- Single Family
- Sq.Ft.:
- 1,523
- Status:
- Active
- Beds:
- 3
- Lot size:
- 0.02 Acres
- Year built:
- 2023
- Baths:
- 2.00
- MLS#:
- 10109800
- Subdivision:
- Pacific Grove
ADDITIONAL INFORMATION
This home is located in the brand new Pacific Grove subdivision off of Kathleen/Pacific. This 3 bedroom home is a popular layout with an open living room and kitchen area. It's the same plan as the Pacific Grove model home. This home is complete. POA Dues are yearly.
$94,900
1807 Arch Jonesboro, AR 72401
- Type:
- Single Family
- Sq.Ft.:
- 616
- Status:
- Active
- Beds:
- 2
- Lot size:
- 0.17 Acres
- Year built:
- 1985
- Baths:
- 1.00
- MLS#:
- 23025422
ADDITIONAL INFORMATION
$139,900
4205 Harrisburg Jonesboro, AR 72404
- Type:
- Land
- Sq.Ft.:
- 996
- Status:
- Active
- Beds:
- 2
- Lot size:
- 0.35 Acres
- Baths:
- 1.00
- MLS#:
- 23025359
ADDITIONAL INFORMATION
- Type:
- Single Family
- Sq.Ft.:
- 3,726
- Status:
- Active
- Beds:
- 5
- Baths:
- 4.00
- MLS#:
- 10109649
- Subdivision:
- Ivy Green
ADDITIONAL INFORMATION
Welcome to your new home in the much sought-after neighborhood of Ivy Green. This residence boasts timeless elegance with its all-brick construction and is a rare gem. Positioned at the end of a peaceful cul-de-sac, this 5-bedroom, 3 1/2-bathroom home on nearly an acre of land, offers ample space for both family living and entertaining guests. The two living areas provide versatile spaces to relax and unwind, while the formal dining room sets the stage for memorable gatherings. The spacious kitchen, features plenty of granite countertop space, double oven, island cooktop, built-in microwave, ice maker, breakfast area and is open to the main living area and cozy gas log fireplace. A laundry chute is conveniently located in the upstairs hallway. Step outside to discover a private backyard and relaxing swimming pool. In the oversized three car garage you will find a stairway to the floored attic for extra storage options. Call today for your private showing.
- Type:
- Single Family
- Sq.Ft.:
- 3,308
- Status:
- Active
- Beds:
- 5
- Year built:
- 2001
- Baths:
- 3.00
- MLS#:
- 10107400
- Subdivision:
- Brownstone
ADDITIONAL INFORMATION
Sellers will give up to $10,000.00 in closing costs, prepaids, or rate buy downs with acceptable offer!!! This spacious residence features 5 bedrooms and 3 full bathrooms, offering ample space for a growing family or those who desire extra room for guests. As you enter, you'll immediately notice the attention to detail and craftsmanship throughout. The large primary bedroom is a true retreat, complete with a private office or craft room, providing a perfect space for work or relaxation. The bonus room, which leads to the back patio, offers endless possibilities for entertaining or creating a cozy outdoor oasis. The floors of this home are adorned with solid oak, providing a sense of durability and elegance. The large dark wood trim and illuminating chandeliers add a touch of sophistication to every room. One of the highlights of this property is the open eat-in kitchen dining area combination, creating a seamless flow for both casual meals and formal gatherings. The kitchen boasts ample storage space making it a chef's dream. Additionally, this home includes a safe room, offering peace of mind during severe weather or safety emergencies. The well-maintained backyard provides plenty of space for outdoor activities or gardening. All covered in a new roof this year! Located in a sought-after neighborhood, this home offers convenience and proximity to Jonesboro Magnet schools, Craighead Forest Park, and several shopping centers. Don't miss the opportunity to make 1005 Brownstone your forever home. Schedule a showing today and experience the charm and functionality this property has to offer.
- Type:
- Single Family
- Sq.Ft.:
- 2,358
- Status:
- Active
- Beds:
- 4
- Lot size:
- 0.21 Acres
- Year built:
- 2008
- Baths:
- 3.00
- MLS#:
- 10107146
- Subdivision:
- Friendly Hope
ADDITIONAL INFORMATION
Come see this stunning all-brick home in the desirable Valley View school district, boasting 4 bedrooms and 3 bathrooms. Inside, enjoy a gas stove and fireplace, as well as a formal dining room and breakfast nook. There's also a second living area upstairs, perfect for entertaining. The master bedroom is spacious and features a HUGE walk-in closet. Located in a quiet, closed subdivision near the cove, this home offers the perfect combination of privacy and convenience. The backyard is shaded by beautiful mature trees, creating a peaceful and relaxing atmosphere, perfect for enjoying the outdoors. Don't miss your chance to view this must-see home today!
- Type:
- Land
- Sq.Ft.:
- 1,164
- Status:
- Active
- Beds:
- 3
- Lot size:
- 0.18 Acres
- Year built:
- 1999
- Baths:
- 1.00
- MLS#:
- 23022229
ADDITIONAL INFORMATION
- Type:
- Single Family
- Sq.Ft.:
- 3,100
- Status:
- Active
- Beds:
- 4
- Lot size:
- 0.25 Acres
- Year built:
- 2022
- Baths:
- 3.00
- MLS#:
- 23013437
ADDITIONAL INFORMATION
$135,000
2009 Mitzi Lane Jonesboro, AR 72401
- Type:
- Single Family
- Sq.Ft.:
- 1,112
- Status:
- Active
- Beds:
- 2
- Lot size:
- 0.2 Acres
- Baths:
- 1.00
- MLS#:
- 23013151
ADDITIONAL INFORMATION
$799,900
2213 Doral Drive Jonesboro, AR 72404
- Type:
- Single Family
- Sq.Ft.:
- 6,500
- Status:
- Active
- Beds:
- 5
- Lot size:
- 0.43 Acres
- Baths:
- 6.00
- MLS#:
- 10104828
- Subdivision:
- Ridge Pointe
ADDITIONAL INFORMATION
REDUCED $50,000.00 !!! Owner is relocating and must sell. Most everything in the home has been updated. Including flooring, HVAC units, roof and exterior. Completely Remodeled Home, just completed in May 2023. This absolutely stunning 6500+ sq ft home situated on the corner of Lacoste and Doral is bathed in sunlight with huge two story entry and two story living space with huge windows overlooking the beautiful Ridgepoint golf course. Upon entering the two story foyer with staircase and catwalk you immediately feel at home. To the left is one of several living areas. This living area has a beautiful gas log fireplace. To the right of the foyer is a large formal dining area. The huge two story main living area is open to a beautiful kitchen with new appliances and beautiful granite countertops and huge serving bar open to a large bay window style breakfast area which opens to a magnificent slate patio. The primary suite is huge and adjacent is a space perfect for a nursery or office. Also bay window style sitting space overlooking the golf course. The primary bathing room is spectacular! Every bedroom has a walk in closet. This home has abundant storage spaces. Several living areas can serve many purposes. Huge 3 car garage with studio. Many many extra special touches and features.

IDX information is provided exclusively for consumers' personal, non-commercial use that it may not be used for any purpose other than to identify prospective properties consumers may be interested in purchasing. Copyright 2024 Cooperative Arkansas REALTORS Multiple Listing Services. All rights reserved.
The information provided by this website is for the personal, non-commercial use of consumers and may not be used for any purpose other than to identify prospective properties consumers may be interested in purchasing. The broker providing the data believes the data to be correct, but advises interested parties to confirm the data before relying on it in a purchase decision. Copyright 2024 Northeast Arkansas Board of Realtors. All rights reserved.
Jonesboro Real Estate
The median home value in Jonesboro, AR is $224,000. This is higher than the county median home value of $123,800. The national median home value is $219,700. The average price of homes sold in Jonesboro, AR is $224,000. Approximately 48.02% of Jonesboro homes are owned, compared to 42.79% rented, while 9.19% are vacant. Jonesboro real estate listings include condos, townhomes, and single family homes for sale. Commercial properties are also available. If you see a property you’re interested in, contact a Jonesboro real estate agent to arrange a tour today!
Jonesboro, Arkansas has a population of 73,581. Jonesboro is less family-centric than the surrounding county with 28.03% of the households containing married families with children. The county average for households married with children is 31.02%.
The median household income in Jonesboro, Arkansas is $44,171. The median household income for the surrounding county is $45,672 compared to the national median of $57,652. The median age of people living in Jonesboro is 32.4 years.
Jonesboro Weather
The average high temperature in July is 90.4 degrees, with an average low temperature in January of 27.4 degrees. The average rainfall is approximately 48.9 inches per year, with 4 inches of snow per year.
