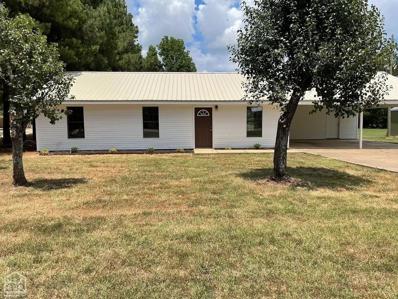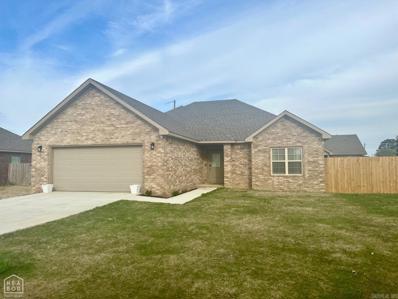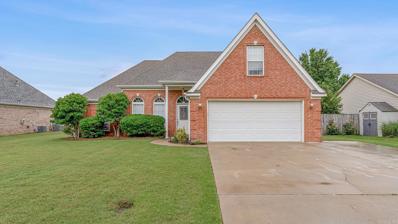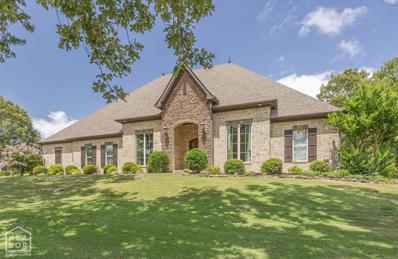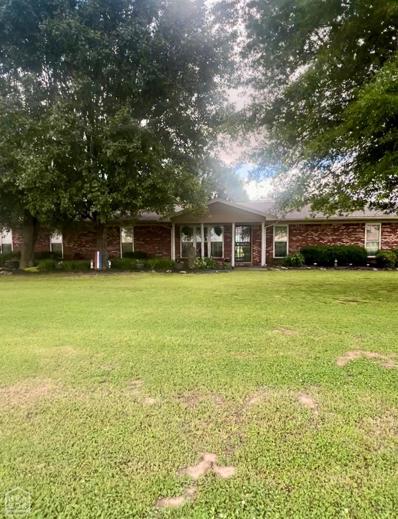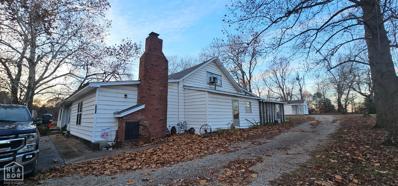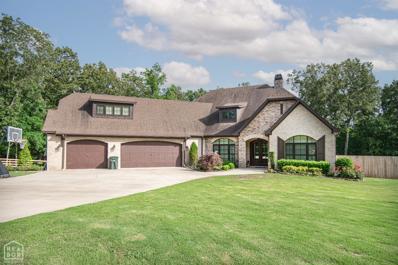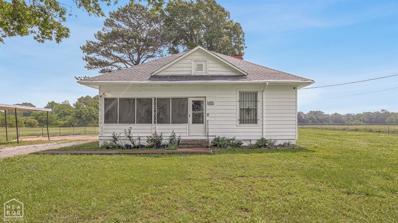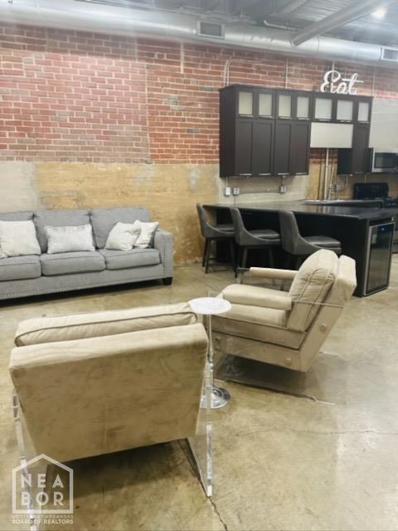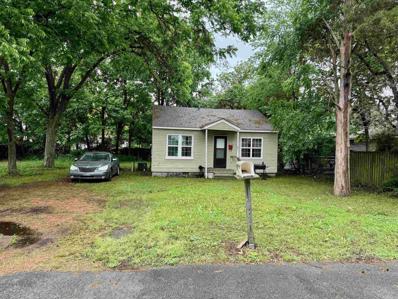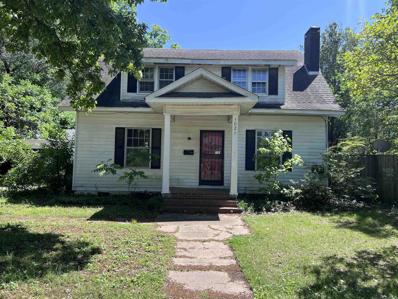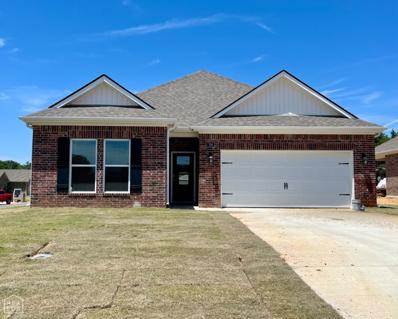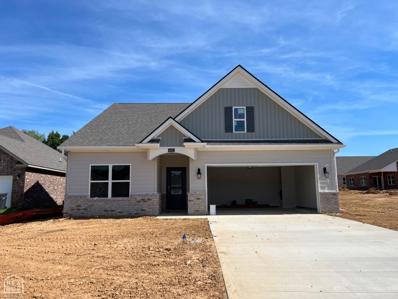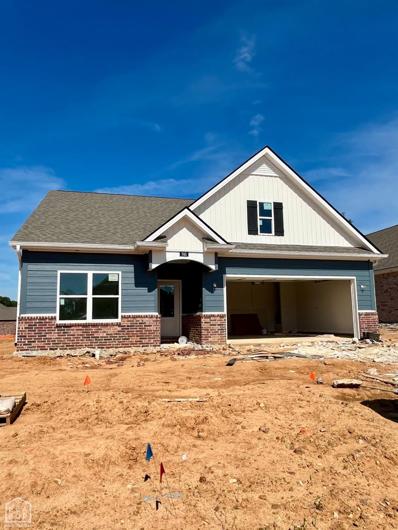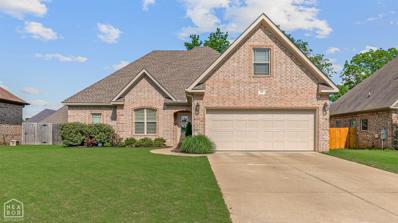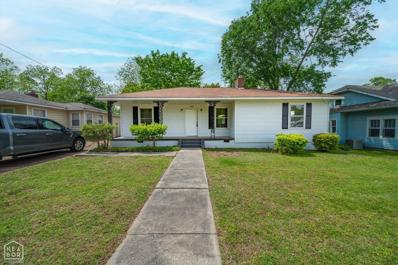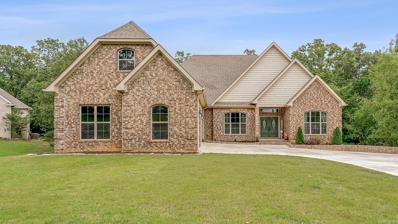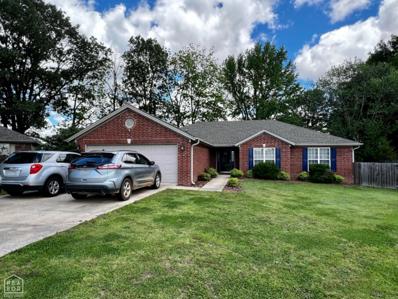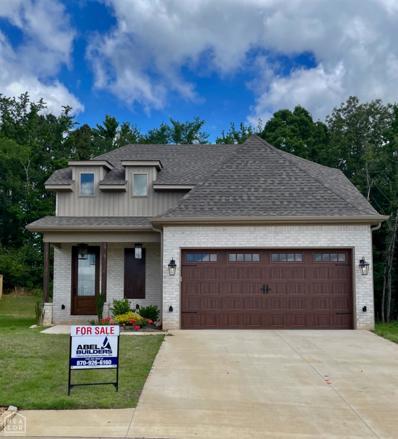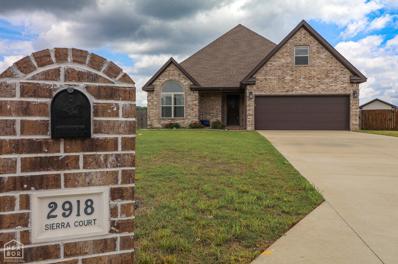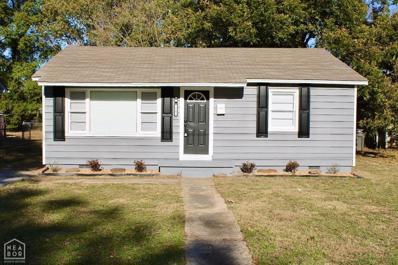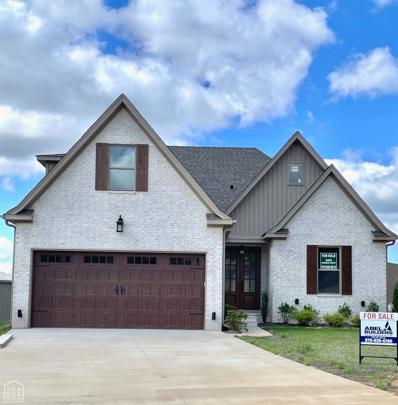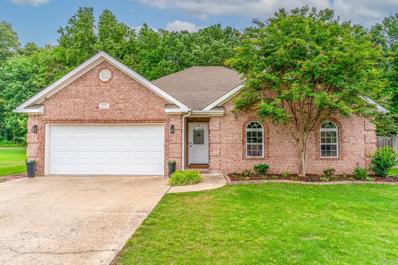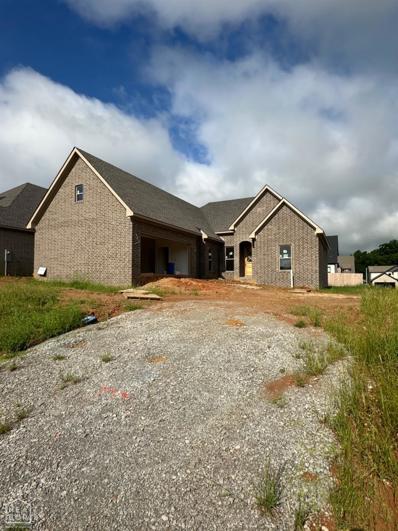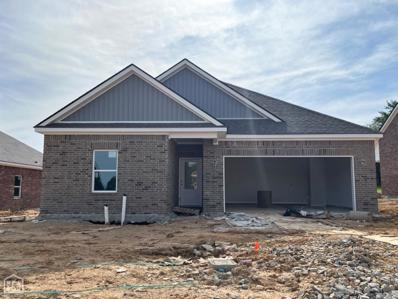Jonesboro AR Homes for Sale
$1,193,000
5114 Prospect Rd Drive Jonesboro, AR 72401
- Type:
- Single Family
- Sq.Ft.:
- 1,209
- Status:
- NEW LISTING
- Beds:
- 3
- Lot size:
- 1.54 Acres
- Baths:
- 2.00
- MLS#:
- 10114519
- Subdivision:
- N/A
ADDITIONAL INFORMATION
Check out this perfect starter home! Recently remodeled and sitting on 1.54 acres! Conveniently located for quick access to shopping and entertainment
$271,000
106 Pecan Jonesboro, AR 72437
- Type:
- Single Family
- Sq.Ft.:
- 1,700
- Status:
- NEW LISTING
- Beds:
- 3
- Lot size:
- 0.23 Acres
- Year built:
- 2023
- Baths:
- 2.00
- MLS#:
- 24016833
ADDITIONAL INFORMATION
$249,000
5313 Deerfield Jonesboro, AR 72404
- Type:
- Single Family
- Sq.Ft.:
- 1,754
- Status:
- NEW LISTING
- Beds:
- 3
- Lot size:
- 0.26 Acres
- Year built:
- 2005
- Baths:
- 2.00
- MLS#:
- 24016677
ADDITIONAL INFORMATION
- Type:
- Single Family
- Sq.Ft.:
- 3,405
- Status:
- NEW LISTING
- Beds:
- 4
- Lot size:
- 0.08 Acres
- Baths:
- 4.00
- MLS#:
- 10114468
- Subdivision:
- Ridge Pointe
ADDITIONAL INFORMATION
Welcome to this stunning 4 bedroom, 4 bath house nestled in the desirable Ridgepointe Subdivision. The house is located at 2303 Lacoste Cv. This beautiful property is now available for sale, presenting an opportunity for your dream home. Total livable area of 3405 Sqft, this house offers a spacious, open concept with attention to great detail thru out the house, making it a very comfortable living space for you and your loved ones. As you step into this beautifully, crafted home you will be greeted by a warm and inviting ambiance throughout. The open floor plan seamlessly integrates the living, dining and kitchen areas, perfect for entertaining guests or spending quality time with family. The modern and fully equipped kitchen with all stainless appliances, granite countertops, beautiful custom cabinetry with a separate island in the middle is a great place to gather around and talk while cooking or enjoy a casual dinner at the bar. The beautiful archway entrances throughout the house and the amazing crown molding, tray ceilings and so much more. You must see this house in person to appreciate the great detail they have incorporated throughout the house. The Storm/safe room will give you a peace of mind during stormy weather. You will be living in a beautiful golf community with a great course, tennis courts, pickle ball courts, swimming pools and casual and fine dining. Don't miss this chance to own a remarkable property that surpasses expectations. Schedule a tour and make this house your home sweet home!!!
$289,900
2802 Nestle Way Jonesboro, AR 72401
- Type:
- Single Family
- Sq.Ft.:
- 2,182
- Status:
- NEW LISTING
- Beds:
- 3
- Lot size:
- 1.5 Acres
- Baths:
- 2.00
- MLS#:
- 10114487
- Subdivision:
- N/A
ADDITIONAL INFORMATION
Unlock the serenity of country living in this captivating 3-bedroom, 2-bathroom home set on 1.5 acres of sprawling landscape. Enveloped by the beauty of towering shade trees and vast open land, this property offers a haven of peace and tranquility. Inside, two spacious living areas beckon for cozy gatherings or quiet moments of reflection. With its perfect blend of natural charm and modern comforts, this home presents an unparalleled opportunity to escape the hustle and bustle and embrace a life of leisure and relaxation.
- Type:
- Single Family
- Sq.Ft.:
- 3,343
- Status:
- NEW LISTING
- Beds:
- 4
- Lot size:
- 0.75 Acres
- Baths:
- 2.00
- MLS#:
- 10114488
- Subdivision:
- Pinehill
ADDITIONAL INFORMATION
So much space at an unbeatable price. This home offers over 3,300 square foot of living space on a 3/4 acre lot in the city. Live in it as it is and work on it as you go or do a full remodel. With a price under $50 per square foot you can't go wrong.
- Type:
- Single Family
- Sq.Ft.:
- 3,224
- Status:
- NEW LISTING
- Beds:
- 4
- Lot size:
- 4.5 Acres
- Year built:
- 2017
- Baths:
- 4.00
- MLS#:
- 10114474
- Subdivision:
- N/A
ADDITIONAL INFORMATION
Don't miss this exceptional opportunity to own this custom-built home nestled on 4.5 acres in Jonesboro, Arkansas with the option to purchase an additional 20.59 acres behind the home. Create your equine dream or mini hobby farm, enjoy the sunsets and the peaceful woods behind the home. This gorgeous home welcomes you in the living room with cedar beamed 15-foot vaulted ceilings, wood burning fireplace and built-in cabinetry. The living room flows into a media/FLEX room and spacious kitchen with beautiful granite, large island, soft close cabinets and extra space for a desk or a coffee bar. The kitchen is equipped with top of the line appliances and under cabinet lighting. Main level owner's suite has a pine wood and cedar ceiling, overlooks the scenic rear of property, boasts an abundance of natural light and boasts a great walk-in closet, double vanities, spacious shower and a soaking tub. Two additional bedrooms are located on the first floor with a jack and jill bathroom. One bedroom is currently setup for a home office with new custom-built cabinets and plenty of working countertop space. First floor laundry area and drop zone from the 3-car split garage which includes a heated and cooled SAFE ROOM with electricity. The second level offers a large 4th bedroom, plenty of closet space and a full bathroom with a tiled shower. Outside you'll find an outdoor kitchen perfect for entertaining on the beautiful covered patio with a stone wood burning fireplace that overlooks the fully fenced backyard, rolling woods and in-ground gunite saltwater pool that has a diving rock, hot tub and bar seating. This property is subdivided, the home is located on well-maintained 4.5 +/- acres with a sprinkler system and the woods behind the home is 20.59 +/- acres. Other state-of-art amenities worth mentioning are 2x6 exterior walls, spay foam insulation, SEMCO windows and doors, energy efficient HVAC systems [3 total], 22kw Generac Generator, 9 8mp security cameras offering protection over entire home/acres and large attic space for additional storage.
- Type:
- Single Family
- Sq.Ft.:
- 1,186
- Status:
- NEW LISTING
- Beds:
- 2
- Baths:
- 1.00
- MLS#:
- 10114472
- Subdivision:
- Metes And Bounds
ADDITIONAL INFORMATION
Welcome to Market 1416 N Culberhouse in Jonesboro, Arkansas, where a charming farmhouse awaits its next occupants. This recently renovated dwelling sits on an expansive +/- acre, featuring an enclosed porch, a spacious living area, two generous bedrooms, a modern bathroom with a tiled shower/tub combination, and a welcoming eat-in kitchen with sleek stainless steel appliances and elegant white cabinetry. Additional amenities include a laundry room, attached garage, detached carport, storm shelter, and ample parking space. The property is adorned with mature shade trees, providing serenity and seclusion. Conveniently located near NEA Baptist Memorial Hospital, Arkansas State University, and the airport, this home is steeped in history and ready for its new owners to move right in. Schedule a tour today and seize the opportunity to make this farmhouse your own!
- Type:
- Condo
- Sq.Ft.:
- 1,000
- Status:
- NEW LISTING
- Beds:
- 1
- Year built:
- 2006
- Baths:
- 2.00
- MLS#:
- 10114458
- Subdivision:
- N/A
ADDITIONAL INFORMATION
Jonesboro loft style condo in the heart of Downtown. This property features a large kitchen with plenty of cabinet space, built in dishwasher and gas cooktop. Refrigerator and wine fridge conveys. Half bath downstairs includes a stand up washer and dryer that also conveys with the loft. Upstairs is the loft style master bedroom, bathroom and large walk in closet. Homeowner association dues are $142.00 monthly. Gated parking is included for this unit and a large public parking lot is directly across the street. Parking is no issue here! Entrance is on main level along with living room, kitchen and half bath. Loft style master bedroom and bath are upstairs. Agent owned.
$77,500
302 Liberty Jonesboro, AR 72401
- Type:
- Single Family
- Sq.Ft.:
- 624
- Status:
- NEW LISTING
- Beds:
- 2
- Lot size:
- 0.27 Acres
- Year built:
- 1960
- Baths:
- 1.00
- MLS#:
- 24016579
ADDITIONAL INFORMATION
$165,000
1021 W Jefferson Jonesboro, AR 72401
- Type:
- Single Family
- Sq.Ft.:
- 2,836
- Status:
- NEW LISTING
- Beds:
- 4
- Lot size:
- 0.4 Acres
- Baths:
- 2.00
- MLS#:
- 24016482
ADDITIONAL INFORMATION
- Type:
- Single Family
- Sq.Ft.:
- 1,819
- Status:
- NEW LISTING
- Beds:
- 4
- Baths:
- 2.00
- MLS#:
- 10114444
- Subdivision:
- Edgemont
ADDITIONAL INFORMATION
The appealing one-story home includes many contemporary features, and an open-concept design and 9' ceilings enhance the wonderful feel of this home. The kitchen includes a large island perfect for bar-style eating or entertaining, a walk-in pantry, and plenty of cabinets and counter space. The dining room and living room both overlook the covered porch, which is a great area for relaxing and dining al fresco. The large Bedroom One, located at the back of the home for privacy, can comfortably fit a king size bed, and includes an en suite bathroom with double vanity, big walk-in closet, and separate linen closet. Three other bedrooms share a second bathroom. The two-car garage connects to the front hallway where the laundry room and an extra storage closet are also located. Pictures, photographs, colors, features, and sizes are for illustration purposes only and will vary from the homes as built.
- Type:
- Single Family
- Sq.Ft.:
- 1,618
- Status:
- NEW LISTING
- Beds:
- 3
- Baths:
- 2.00
- MLS#:
- 10114443
- Subdivision:
- Edgemont
ADDITIONAL INFORMATION
This appealing one-story home includes many contemporary features, and an open-concept design and 9' ceilings enhance the wonderful feel of this home. The kitchen includes a large island perfect for bar-style eating or entertaining, a pantry, and plenty of cabinets and counter space. The dining room and living room both overlook the covered porch, which is a great area for relaxing and dining al fresco. The large Bedroom One, located at the back of the home for privacy, can comfortably fit a king size bed, and includes an en suite bathroom with double vanity, walk-in closet, and separate linen closet. At the front of the home, two bedrooms share a second bathroom. The two-car garage connects to the front hallway where the laundry room is located. Pictures, photographs, colors, features, and sizes are for illustration purposes only and will vary from the homes as built.
- Type:
- Single Family
- Sq.Ft.:
- 1,618
- Status:
- NEW LISTING
- Beds:
- 3
- Baths:
- 2.00
- MLS#:
- 10114442
- Subdivision:
- Edgemont
ADDITIONAL INFORMATION
This appealing one-story home includes many contemporary features, and an open-concept design and 9' ceilings enhance the wonderful feel of this home. The kitchen includes a large island perfect for bar-style eating or entertaining, a pantry, and plenty of cabinets and counter space. The dining room and living room both overlook the covered porch, which is a great area for relaxing and dining al fresco. The large Bedroom One, located at the back of the home for privacy, can comfortably fit a king size bed, and includes an en suite bathroom with double vanity, walk-in closet, and separate linen closet. At the front of the home, two bedrooms share a second bathroom. The two-car garage connects to the front hallway where the laundry room is located. Pictures, photographs, colors, features, and sizes are for illustration purposes only and will vary from the homes as built.
$359,900
836 Oriole Court Jonesboro, AR 72405
- Type:
- Single Family
- Sq.Ft.:
- 2,217
- Status:
- NEW LISTING
- Beds:
- 4
- Lot size:
- 0.23 Acres
- Year built:
- 2017
- Baths:
- 2.00
- MLS#:
- 10114435
- Subdivision:
- Bridger Park Subdivi
ADDITIONAL INFORMATION
Come check out this beautiful well-maintained home in the Bridger Park subdivision! If you are looking for a move in ready home, this is it. This open floor plan home was built in 2017. This home features 4 bedroom, 2 baths, 2 car garage, LVP flooring in main areas, tile in the baths, granite countertops, built ins in the living room, gas stove, gas fireplace, large back patio, and so much more! The roof was also replaced in 2023. Schedule your viewing before this beauty is gone!
- Type:
- Single Family
- Sq.Ft.:
- 1,676
- Status:
- NEW LISTING
- Beds:
- 2
- Lot size:
- 0.31 Acres
- Baths:
- 2.00
- MLS#:
- 10114440
- Subdivision:
- Coles
ADDITIONAL INFORMATION
Welcome to your dream single-family home nestled in the heart of Jonesboro, offering the perfect blend of classic charm and modern convenience. This centrally located gem promises proximity to all of Jonesboro's amenities. Step inside to discover a spacious layout with timeless hardwood floors. The original charm of the home is evident and the modern touches bring you the best of both worlds. Boasting versatility, this home features a bonus room awaiting your personal touch. Need an extra bedroom? The seller is prepared to convert this space into a third bedroom, providing ample accommodation for your growing needs. Schedule your showing today and experience the best of Jonesboro living!
$699,900
2216 Autumn Jonesboro, AR 72404
- Type:
- Single Family
- Sq.Ft.:
- 5,745
- Status:
- NEW LISTING
- Beds:
- 5
- Lot size:
- 0.44 Acres
- Year built:
- 2021
- Baths:
- 3.00
- MLS#:
- 24016532
ADDITIONAL INFORMATION
- Type:
- Single Family
- Sq.Ft.:
- 1,915
- Status:
- NEW LISTING
- Beds:
- 4
- Lot size:
- 0.3 Acres
- Year built:
- 2011
- Baths:
- 2.00
- MLS#:
- 10114410
- Subdivision:
- Brookland Origi
ADDITIONAL INFORMATION
This well maintained 4 Bedroom, 2 Bathroom home has 1,915 SqFt and sits 0.30 +/- of an acre in the Brookland School District. Recent updates include new LVP flooring in all 3 bedrooms and paint throughout the house. Offering vaulted ceilings in the living room, Large walk-in closet in master bedroom, and huge fenced in backyard. Don't miss your chance to call this place home.
- Type:
- Single Family
- Sq.Ft.:
- 2,398
- Status:
- NEW LISTING
- Beds:
- 3
- Lot size:
- 0.19 Acres
- Year built:
- 2024
- Baths:
- 3.00
- MLS#:
- 10114430
- Subdivision:
- The Landing @ Hudson
ADDITIONAL INFORMATION
Come view this 3-bedroom, 2 1/2-bathroom home situated within Jonesboro's newest gated community. This secluded location offers the convenience of being within walking distance to Greensborough Village and the latest developments in Jonesboro's Hilltop area. The main floor features a chef's dream kitchen with tiled backsplash, gas stove, built-in microwave, and refrigerator. A spacious living area with fireplace will be the centerpoint of this home. The beautiful master bedroom suite features a large tiled shower with double vanities. The main level features the laundry room which is conveniently accessible from the master closet. The upstairs area features a second living area as well as the 2nd and 3rd bedrooms. A small office nook is also nestled on the second floor. The covered patio with a second fireplace adds a special touch to this beautiful home. This home is ready to move into. Call today to schedule a tour.
- Type:
- Single Family
- Sq.Ft.:
- 2,398
- Status:
- NEW LISTING
- Beds:
- 4
- Lot size:
- 0.36 Acres
- Baths:
- 2.00
- MLS#:
- 10114428
- Subdivision:
- Sarah's Crossing
ADDITIONAL INFORMATION
Beautiful Mark Morris constructed home in Sarah's Crossing in the Valley View School District. Larger sized lot, for the subdivision, as it is in a cul-de-sac. Luxury vinyl plank flooring throughout most of the lower level. Screened in back porch with no neighbors behind you! Professional pictures and more description coming soon.
- Type:
- Single Family
- Sq.Ft.:
- 840
- Status:
- NEW LISTING
- Beds:
- 2
- Baths:
- 1.00
- MLS#:
- 10114418
- Subdivision:
- Cox
ADDITIONAL INFORMATION
This charming 2-bedroom, 1-bathroom residence has been completely updated and is ready to welcome its lucky new owners. Step inside and be greeted by a beautifully renovated interior featuring all-new appliances that add a touch of modern elegance to the kitchen. The home boasts a brand-new HVAC system ensuring your comfort in every season. Fresh paint and new flooring throughout create a warm and inviting atmosphere, making you feel right at home from the moment you enter. The property has undergone extensive upgrades, including new wiring, providing you with peace of mind and the convenience of modern technology. Safety is a top priority, and this home comes complete with a storm shelter, ensuring your family's security during inclement weather. Located in the Nettleton School District, this home is ideal for first-time homebuyers or investors looking for a lucrative addition to their portfolio, thanks to its turnkey condition and desirable location. With its prime location and a plethora of features, this home is the perfect blend of comfort, convenience, and style. Don't miss this opportunity to own a completely updated home. Call or text to schedule a showing today!
- Type:
- Single Family
- Sq.Ft.:
- 2,454
- Status:
- NEW LISTING
- Beds:
- 4
- Lot size:
- 0.25 Acres
- Year built:
- 2024
- Baths:
- 3.00
- MLS#:
- 10114395
- Subdivision:
- The Landing @ Hudson
ADDITIONAL INFORMATION
Come view this 4-bedroom, 3-bathroom home situated within Jonesboro's newest gated community. This secluded location offers the convenience of being within walking distance to Greensborough Village and the latest developments in Jonesboro's Hilltop area. The main floor features a chef's dream kitchen with tiled backsplash and gas stove. A spacious living area with fireplace will be the centerpoint of this home. The beautiful master bedroom suite features a large tiled shower with double vanities. Two extra bedrooms and the laundry room are also found on the main level. Upstairs features a second living area as well as the 4th bedroom. The covered patio with a second fireplace adds a special touch to this beautiful home. This home is ready to move into. Call today to schedule a tour.
$259,900
6056 Beaver Dam Jonesboro, AR 72404
- Type:
- Single Family
- Sq.Ft.:
- 1,810
- Status:
- NEW LISTING
- Beds:
- 4
- Lot size:
- 0.24 Acres
- Year built:
- 2008
- Baths:
- 2.00
- MLS#:
- 24016062
ADDITIONAL INFORMATION
$464,900
3313 Valencia Dr Jonesboro, AR 72405
- Type:
- Single Family
- Sq.Ft.:
- 2,650
- Status:
- NEW LISTING
- Beds:
- 4
- Year built:
- 2024
- Baths:
- 3.00
- MLS#:
- 10114385
- Subdivision:
- Sage Meadows
ADDITIONAL INFORMATION
Golf Community living at its best!! Open floor plan, spacious kitchen, 4 bedrooms, 3 baths. Large bonus game room upstairs along with the 4th bedroom and private bath. Extra storage in garage added to this great house. Enjoy the evenings on the expansive back patio. Additional pictures will be added as progress is made
- Type:
- Single Family
- Sq.Ft.:
- 1,510
- Status:
- NEW LISTING
- Beds:
- 3
- Baths:
- 2.00
- MLS#:
- 10114390
- Subdivision:
- Edgemont
ADDITIONAL INFORMATION
The Kenner plan features an open-concept design including 9' ceilings which enhance the wonderful feel of this home. The kitchen includes a large granite counter perfect for bar-style eating or entertaining, a spacious pantry and plenty of cabinets and counter space. The large living room overlooks the patio, which is a great area for relaxing and dining al fresco. Bedroom One, located at the back of the home for privacy, can comfortably fit a nice size bed, and includes an en suite bathroom with a vanity and big walk-in closet. Two other bedrooms share a second bathroom. The two-car garage connects to a small hallway where the laundry room is located. Pictures, photographs, colors, features, and sizes are for illustration purposes only and will vary from the homes as built.
The information provided by this website is for the personal, non-commercial use of consumers and may not be used for any purpose other than to identify prospective properties consumers may be interested in purchasing. The broker providing the data believes the data to be correct, but advises interested parties to confirm the data before relying on it in a purchase decision. Copyright 2024 Northeast Arkansas Board of Realtors. All rights reserved.

IDX information is provided exclusively for consumers' personal, non-commercial use that it may not be used for any purpose other than to identify prospective properties consumers may be interested in purchasing. Copyright 2024 Cooperative Arkansas REALTORS Multiple Listing Services. All rights reserved.
Jonesboro Real Estate
The median home value in Jonesboro, AR is $225,450. This is higher than the county median home value of $123,800. The national median home value is $219,700. The average price of homes sold in Jonesboro, AR is $225,450. Approximately 48.02% of Jonesboro homes are owned, compared to 42.79% rented, while 9.19% are vacant. Jonesboro real estate listings include condos, townhomes, and single family homes for sale. Commercial properties are also available. If you see a property you’re interested in, contact a Jonesboro real estate agent to arrange a tour today!
Jonesboro, Arkansas has a population of 73,581. Jonesboro is less family-centric than the surrounding county with 28.03% of the households containing married families with children. The county average for households married with children is 31.02%.
The median household income in Jonesboro, Arkansas is $44,171. The median household income for the surrounding county is $45,672 compared to the national median of $57,652. The median age of people living in Jonesboro is 32.4 years.
Jonesboro Weather
The average high temperature in July is 90.4 degrees, with an average low temperature in January of 27.4 degrees. The average rainfall is approximately 48.9 inches per year, with 4 inches of snow per year.
