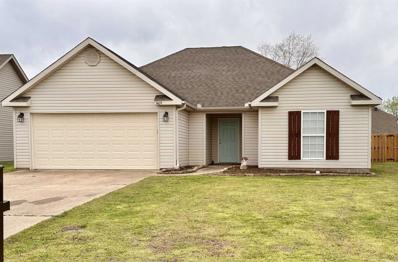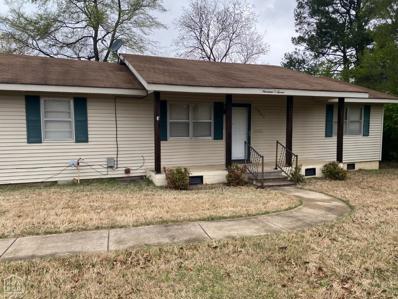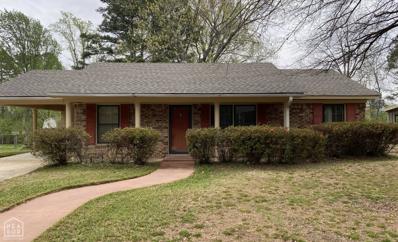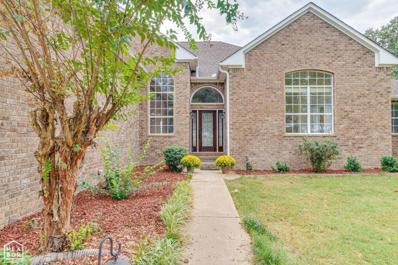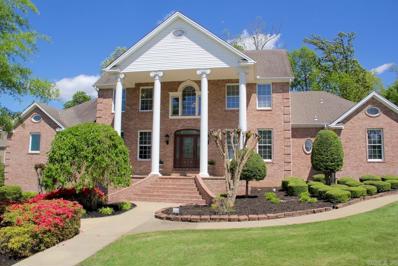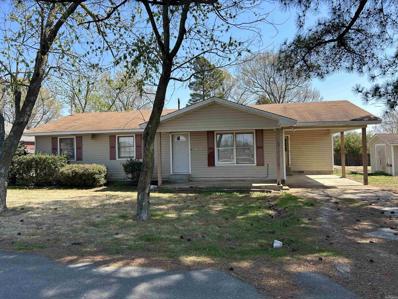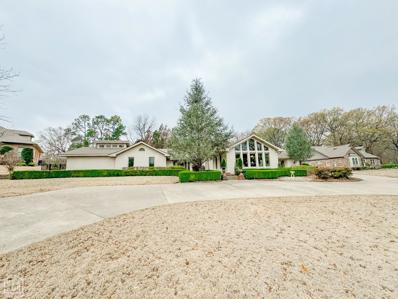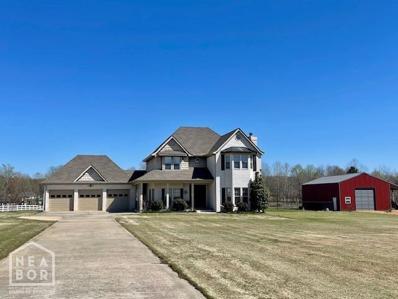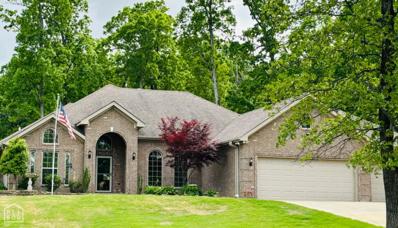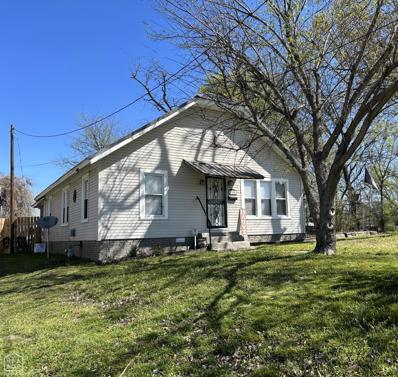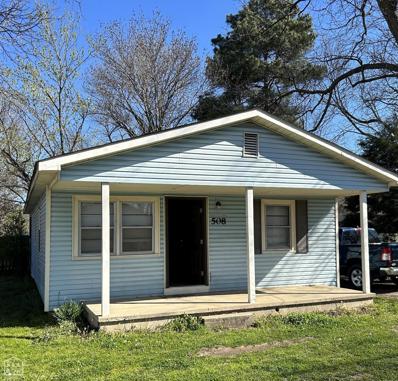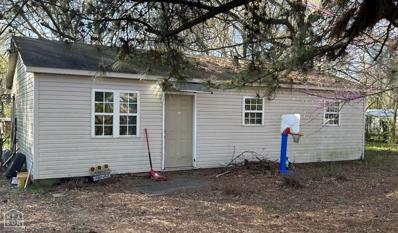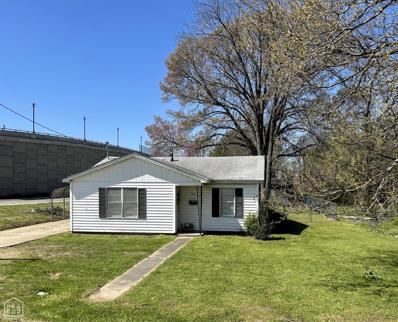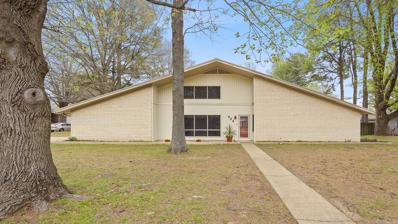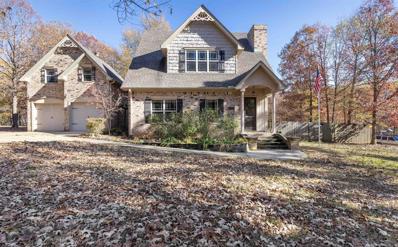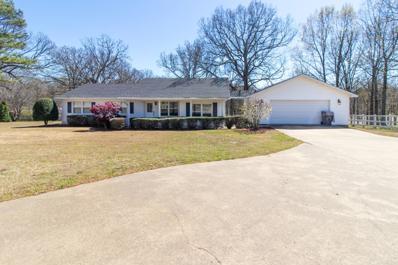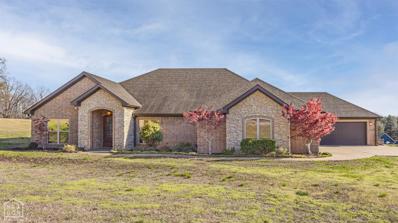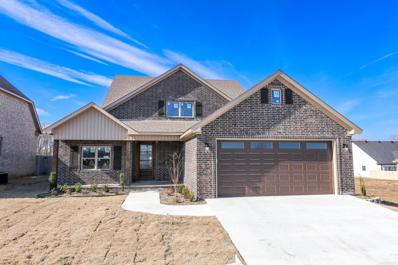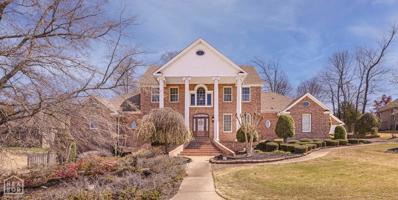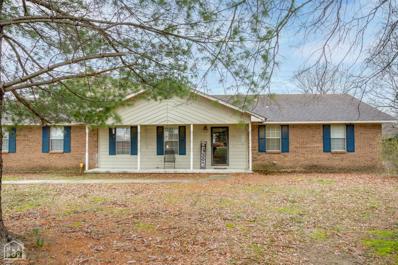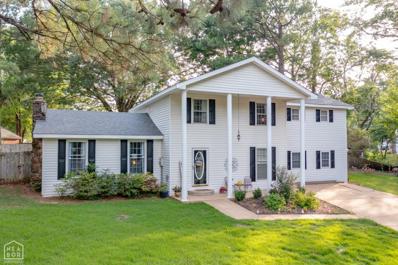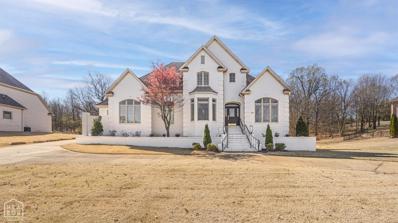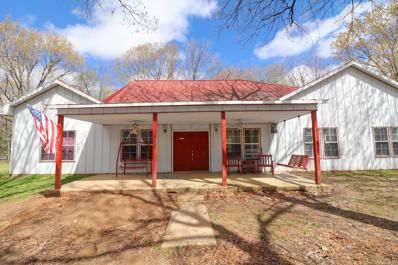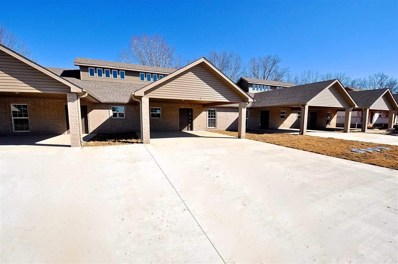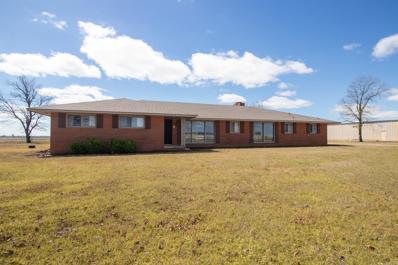Jonesboro AR Homes for Sale
$147,500
1907 Wood Street Jonesboro, AR 72401
- Type:
- Single Family
- Sq.Ft.:
- 1,128
- Status:
- Active
- Beds:
- 3
- Lot size:
- 0.27 Acres
- Baths:
- 1.00
- MLS#:
- 10113641
- Subdivision:
- Krewson
ADDITIONAL INFORMATION
3 Bedroom, 1 Bath home in the center of Jonesboro! Located close to shopping, restaurants, and more. Spacious living room opens to the eat-in kitchen. The kitchen includes the electric range/oven, dishwasher, and the refrigerator remains! The laundry room is located just off of the kitchen and the washer and dryer remain with this property as well. The deck off of the eat-in kitchen leads to the fenced backyard. There is a detached 2 car carport as well as an in-ground storm shelter! Call to set up your tour of this property.
- Type:
- Single Family
- Sq.Ft.:
- 1,368
- Status:
- Active
- Beds:
- 3
- Baths:
- 2.00
- MLS#:
- 10113633
- Subdivision:
- Brookhaven
ADDITIONAL INFORMATION
New Roof! Completely Painted throughout! Well Maintained! Two Living Areas! Run don't walk to see this nice home located at 1809 Westwood. This 3 bedroom, 1.5 bath home with 2 living areas is ready for a new owner. Step into this home and enter the living room which connects to the eat-in kitchen with built-ins. The eating area features built-in upper and lower cabinets with counter top, perfect to use as a serving buffet, coffee bar, or extra storage for dishes and small kitchen appliances. There is a large den located at the back of the home and includes a vaulted ceiling and gas log fireplace. The brick tile floor in the den adds extra character and charm to this room! The laundry room features storage cabinets and a utility sink. The full bathroom includes a shower/tub combo and the tub is jetted. The backyard is spacious. One car carport with double lane concrete driveway for extra parking. New Roof and roof decking in March 2024. Completely painted inside March 2024. Do NOT miss out on this home!
$749,000
901 Cr 759 Jonesboro, AR 72405
- Type:
- Single Family
- Sq.Ft.:
- 6,759
- Status:
- Active
- Beds:
- 4
- Lot size:
- 5.55 Acres
- Year built:
- 2000
- Baths:
- 4.00
- MLS#:
- 10113623
- Subdivision:
- Terra Hills
ADDITIONAL INFORMATION
This beautiful three level home features a spacious family room with updated wood flooring, den with wood burning fireplace, kitchen with granite countertops, breakfast bar, large pantry, and large primary suite with sitting area. The primary bath features large jet tub, tiled shower and walk-in closet. Bedroom's 2 & 3 also located on the main level and share a jack-n-jill bath. The upper level features a nice sized bonus room which could also be used for an additional bedroom. The lower level includes a large room with walk-in closet that can be the 4th bedroom or activity/game room. Additional large family room and full bath. Also in the heated/cooled space on the lower level is plenty of storage, shop areas and two overhead doors. Walk-out from the lower family room into a large sunroom, and then out onto the outdoor patio. The rear of the home also features a main level covered deck/porch with newer wood-composite material for years of worry free enjoyment. This wonderful home sits on beautiful 5.55 acres which includes a small corral with shelter for animals, lake frontage with a gazebo, fruit trees and muscadine vineyard. Only property owners which border the lake have access. Seller estimates the roof is 1 1/2 years old, 2 HVAC units with one being approximately 2 years of age and the other unknown. Carpets are new in all three main floor bedrooms. All newer wood floors on main level and also in the lower level family room. The Square Footage heated & cooled is as follows per recent measurement by licensed appriaser: Main level - 3,278 Upper floor - 595 Lower Level - 2,887 Total Approx H&C = 6,760 SF. (Includes the shop area, large storage area in lower level.)
$824,000
3805 Wolf Chase Jonesboro, AR 72404
- Type:
- Single Family
- Sq.Ft.:
- 6,416
- Status:
- Active
- Beds:
- 5
- Lot size:
- 1.07 Acres
- Year built:
- 2000
- Baths:
- 5.00
- MLS#:
- 24010973
ADDITIONAL INFORMATION
$166,500
2006 Greenway Jonesboro, AR 72401
- Type:
- Single Family
- Sq.Ft.:
- 1,328
- Status:
- Active
- Beds:
- 3
- Lot size:
- 0.37 Acres
- Year built:
- 1970
- Baths:
- 2.00
- MLS#:
- 24010926
ADDITIONAL INFORMATION
$849,900
503 Melton Jonesboro, AR 72401
- Type:
- Single Family
- Sq.Ft.:
- 3,684
- Status:
- Active
- Beds:
- 4
- Lot size:
- 0.08 Acres
- Baths:
- 4.00
- MLS#:
- 10113617
- Subdivision:
- Melton
ADDITIONAL INFORMATION
Welcome to luxury living at its finest! This recently updated, single-level sanctuary is a masterpiece of modern design and comfort. Boasting 4 bedrooms, 3 and 1/2 bathrooms, and an expansive 3800 square feet of living space, this home is the epitome of sophistication. As you step inside, you're greeted by gleaming hardwood floors that flow seamlessly throughout the home. Every detail has been carefully curated, from the fresh coat of paint to the luxurious cedar closet.Entertain in style with a chef's kitchen featuring top-of-the-line Sub Zero appliances, including a refrigerator and wine cellar. The new tankless hot water heater, you'll enjoy endless hot showers and never run out of hot water. Relax and unwind in your own private oasis with a saltwater pool, hot tub, and heated bathroom floors for ultimate comfort. Discover the convenience and efficiency of new sprinkler systems in both the front and back yard.Plus an Elan security system was installed that controls thermostats, tv, sound, and cameras.This home even includes a separate mother-in-law quarter, providing flexibility and space for guests or extended family members. With a new roof and meticulous updates throughout, this is a rare opportunity to own a turnkey luxury residence in a beautiful established neighborhood. Don't miss your chance to experience the height of elegance and comfort - schedule your private showing today!
- Type:
- Single Family
- Sq.Ft.:
- 3,010
- Status:
- Active
- Beds:
- 4
- Lot size:
- 3.01 Acres
- Baths:
- 2.00
- MLS#:
- 10113628
- Subdivision:
- Greensboro Farm
ADDITIONAL INFORMATION
Those of you who are looking for a nice home with several acres of land and a big shop, you found it! This incredible 4 bedroom, 2 bath home in the desirable Terra Hills subdivision has the trifecta with over 3,000 square feet of living space, 3 acres of gorgeous land, and a 30' x 40' shop with electricity! While we are at it, let's throw in a 3 car garage and the spacious backyard overlooking a pond just for fun. Step onto the welcoming wrap-around front porch and feel the stress of the day melt away. Inside you are immediately greeted with the oversized living room and stone fireplace. Entertain with ease in the formal dining room or unleash your inner chef in the gourmet kitchen with granite countertops, built-in refrigerator and freezer, stainless steel appliances and a coffee bar area! The kitchen also has a beautiful backsplash and under cabinet lighting, while the walk-in pantry ensures all your culinary needs are met. The main suite offers an oversized bedroom, two designated closets, double vanities with granite countertops, a relaxing tub and a walk-in tile shower. Upstairs, it's all about the cozy vibes with three sizable bedrooms just waiting to be filled with laughter, love and a little bit of snoring. That full bathroom upstairs? Double vanities, because sharing is caring. Alright, let's talk about the real MVP of this property- the 30'x40' shop. This shop is your playground for tinking, creating and dreaming up that big project. With its spacious layout and electricity at your fingertips, this shop is more than just a place to store your tools, it's a place to turn your DIY dreams into reality! Several updates include but are not limited to a new roof, new heat and air unit, new hot water heater, new ice maker in the kitchen, new garage door and new fencing in the backyard!
Open House:
Sunday, 4/28 1:30-3:00PM
- Type:
- Single Family
- Sq.Ft.:
- 2,465
- Status:
- Active
- Beds:
- 4
- Lot size:
- 1.5 Acres
- Baths:
- 2.00
- MLS#:
- 10113615
- Subdivision:
- Brookland Heigh
ADDITIONAL INFORMATION
This beautiful brick home has it all! Located on 1.50 acres in the gorgeous and spacious Salem Ridge Subdivision in Valley View School District, this is the home for you! As you enter the property, the long concrete driveway leads you to gorgeous landscaping and a 3 car garage. You'll love the wonderfully tall ceilings, large windows, crown moldings, custom hardwood cabinetry, granite counter tops, ceramic tile floors, walk-in showers, soaker tub and plenty of space for you and your family! Enjoy watching the wildlife from your glassed-in sunroom year round and entertaining on the stone paver patio surrounded by metal fencing. The 20x24 heated and cooled workshop is the perfect place for hobbies like woodworking or crafting or those needing additional storage. Schedule your tour today before this one is gone!
$135,000
1300 Aggie Road Jonesboro, AR 72401
- Type:
- Single Family
- Sq.Ft.:
- 1,230
- Status:
- Active
- Beds:
- 3
- Baths:
- 1.00
- MLS#:
- 10113606
- Subdivision:
- Carson
ADDITIONAL INFORMATION
This three bedroom, one bathroom home has a low maintenance exterior with vinyl siding and a metal roof. It features lots of original charm, including hardwood floors. It also has a huge lot! The HVAC was replaced in 2022. Call today to schedule your showing!
- Type:
- Single Family
- Sq.Ft.:
- 1,050
- Status:
- Active
- Beds:
- 3
- Lot size:
- 0.18 Acres
- Baths:
- 1.00
- MLS#:
- 10113604
- Subdivision:
- Meyers
ADDITIONAL INFORMATION
Attention Investors! This is a three bedroom, one bathroom, home, featuring a low maintenance exterior. The property is professionally managed, so it will be completely turnkey for the new owner. Call today to schedule your showing!
- Type:
- Single Family
- Sq.Ft.:
- 864
- Status:
- Active
- Beds:
- 3
- Lot size:
- 0.3 Acres
- Baths:
- 1.00
- MLS#:
- 10113609
- Subdivision:
- Pratts
ADDITIONAL INFORMATION
Attention Investors! This is a three bedroom, one bathroom, home, featuring a low maintenance exterior. The property is professionally managed, so it will be completely turnkey for the new owner. Call today to schedule your showing!
$115,000
1903 Arch Street Jonesboro, AR 72401
- Type:
- Single Family
- Sq.Ft.:
- 1,059
- Status:
- Active
- Beds:
- 2
- Baths:
- 1.00
- MLS#:
- 10113608
- Subdivision:
- Cox
ADDITIONAL INFORMATION
This is a two bedroom, one bathroom home on a huge corner lot. It features a fenced backyard, a storage shed, a long driveway, and covered parking. The kitchen has tons of storage! Call today to schedule your showing!
$319,000
524 W Stroud Jonesboro, AR 72401
- Type:
- Single Family
- Sq.Ft.:
- 2,748
- Status:
- Active
- Beds:
- 4
- Lot size:
- 0.36 Acres
- Year built:
- 1970
- Baths:
- 2.00
- MLS#:
- 24010736
ADDITIONAL INFORMATION
- Type:
- Single Family
- Sq.Ft.:
- 2,430
- Status:
- Active
- Beds:
- 4
- Lot size:
- 1 Acres
- Year built:
- 2009
- Baths:
- 4.00
- MLS#:
- 24010560
ADDITIONAL INFORMATION
$325,000
3611 Woodsprings Jonesboro, AR 72404
- Type:
- Single Family
- Sq.Ft.:
- 1,950
- Status:
- Active
- Beds:
- 3
- Lot size:
- 1 Acres
- Baths:
- 2.00
- MLS#:
- 24010685
ADDITIONAL INFORMATION
Open House:
Sunday, 4/28 12:00-1:30PM
- Type:
- Single Family
- Sq.Ft.:
- 2,364
- Status:
- Active
- Beds:
- 3
- Lot size:
- 1.52 Acres
- Year built:
- 2011
- Baths:
- 3.00
- MLS#:
- 10113588
- Subdivision:
- N/A
ADDITIONAL INFORMATION
Want Valley View Schools but don't want to be in a neighborhood? This estate is resting on a generous 1.5-acre lot on a county road with two double garages. It's in the country but still very close to all of Jonesboro's amenities. The home is crafted entirely from brick with intricate stone detailing. The thoughtfully designed layout featuring three bedrooms and two and a half bathrooms is the perfect size. The beautiful stonework is extended inside to the all electric fireplace. The primary suite is a luxurious retreat, complete with an en suite bathroom, large walk-in shower with sliding glass, separate vanity area, and two walk-in closets. The kitchen is a focal point of the home, boasting granite countertops, stylish stone backsplash, and all appliances included. A separate breakfast area provides a cozy spot for casual dining. Recently updated with contemporary gray paint and crisp white trim, the interior exudes modern sophistication. Acid-stained concrete floors grace the living spaces, while the primary bedroom features new luxury vinyl plank flooring in a medium pecan hue. Outside, the property is adorned with tasteful landscaping and a long concrete driveway leading to the two separate garages, each accommodating two vehicles. This well maintained residence offers a harmonious blend of comfort, convenience, and style. Whether you're unwinding indoors or exploring the expansive outdoor space, this property promises a lifestyle of serenity and refinement. Don't miss the opportunity to make this your forever home!
$432,700
3301 Valencia Jonesboro, AR 72405
- Type:
- Single Family
- Sq.Ft.:
- 2,600
- Status:
- Active
- Beds:
- 5
- Year built:
- 2023
- Baths:
- 4.00
- MLS#:
- 24010464
ADDITIONAL INFORMATION
- Type:
- Single Family
- Sq.Ft.:
- 6,416
- Status:
- Active
- Beds:
- 5
- Lot size:
- 1.07 Acres
- Year built:
- 2000
- Baths:
- 5.00
- MLS#:
- 10113561
- Subdivision:
- Dunwoody-Huntcl
ADDITIONAL INFORMATION
Stately home set high overlooking Dunwoody-Huntcliff on 1.07 acre landscaped lot, this impressive home has Five bedrooms and 4.5 baths in Valley View School district. Remodeled Open kitchen with quartz counters and plentiful custom cabinets connects to eat/in breakfast area that adjoins a sunroom with panoramic views to the fully fenced & private backyard with 2 decks. The kitchen is open to the vaulted great room with fireplace and arched windows also overlooking the beautiful backyard. Separate formal dining room and library/study. The main level also boasts a remodeled grand master suite with spa bath and large walk-in his and her closets. Large laundry area, and tons of storage throughout. Hardwood floors and lots of upgrades. Fully finished basement includes a game/family room, full kitchen, guest suite with large cedar closet, full bath, craft room, home theater and gym. Detached two car garage has a workshop and abundant storage above. The main house provides an additional 2 car garage plus tool room and a golf cart/motorcycle storage.
- Type:
- Single Family
- Sq.Ft.:
- 1,568
- Status:
- Active
- Beds:
- 3
- Lot size:
- 0.76 Acres
- Year built:
- 1990
- Baths:
- 2.00
- MLS#:
- 10113562
- Subdivision:
- Clearview
ADDITIONAL INFORMATION
The location of this home cannot be beat! 3 bedroom 2 bath home in the Valley View School District. This home sits directly off Southwest Drive among restaurants, shopping, Churches, and so much more! Enter through the garage door into an added space that can be used as an office or extra seating area. The spacious living room is separated from the kitchen with a breakfast bar. This home features a pantry as well as a separate laundry room. The large backyard is perfect for outdoor entertaining.
$284,900
1611 Patti Park Jonesboro, AR 72401
Open House:
Sunday, 4/28 1:30-3:00PM
- Type:
- Single Family
- Sq.Ft.:
- 2,852
- Status:
- Active
- Beds:
- 3
- Lot size:
- 0.22 Acres
- Baths:
- 3.00
- MLS#:
- 10113557
- Subdivision:
- West Park
ADDITIONAL INFORMATION
Beautiful colonial style home located in the heart of Jonesboro. Perfectly convenient to most everything, this home is nestled in a quiet cul-de-sac creating an ideal location for a family or couple wanting low traffic but still have convenience! This home has been beautifully updated throughout. 2 large master bedrooms, oversized bathrooms upstairs, large walk in closets, and an office off the master bath! Downstairs you will find a guest bedroom and 2 large living spaces. The backyard has a screened porch, covered patio, inground pool with all new liner and pump from 2022, and a large shop with electric. Roof was replaced in 2021 and a brand new air conditioning unit was installed in December of 2023. Come see this unique property full of character before it's gone!
- Type:
- Single Family
- Sq.Ft.:
- 4,990
- Status:
- Active
- Beds:
- 5
- Lot size:
- 0.43 Acres
- Baths:
- 5.00
- MLS#:
- 10113528
- Subdivision:
- Ridge Pointe
ADDITIONAL INFORMATION
Welcome to Ridgepointe Country Club! This updated home offers modern elegance and panoramic views of the golf course! As you enter, you'll be greeted with a grand staircase, and an openness that feels warm and inviting with lots of natural light. This home has been completed updated, including the master bath, and kitchen and also includes a walkout basement. Schedule your showing today!
- Type:
- Single Family
- Sq.Ft.:
- 3,072
- Status:
- Active
- Beds:
- 4
- Lot size:
- 1.08 Acres
- Baths:
- 3.00
- MLS#:
- 24010087
ADDITIONAL INFORMATION
- Type:
- Condo
- Sq.Ft.:
- 1,143
- Status:
- Active
- Beds:
- 2
- Year built:
- 2023
- Baths:
- 2.00
- MLS#:
- 10113523
- Subdivision:
- Brendar Village
ADDITIONAL INFORMATION
Welcome to Brendar Village! This brand new condo features top on the line amenities, including Tall windows, granite countertops, large kitchen island, stainless appliances, tall vaulted ceilings, luxury ceramic tile flooring all throughout, and much more. All outside maintenance covered by monthly POA. Enjoy the safety and security of this private neighborhood along with the benefit of the latest amenities in this new brand new unit. Conveniently located and affordably priced, Come see Jonesboro's premiere new condos. Special finance options with below market interest rates!! Incredible opportunity!!! Call me today...
$320,000
9325 Hwy 226 Jonesboro, AR 72404
- Type:
- Single Family
- Sq.Ft.:
- 3,066
- Status:
- Active
- Beds:
- 4
- Lot size:
- 1.68 Acres
- Year built:
- 1996
- Baths:
- 2.00
- MLS#:
- 24010297
ADDITIONAL INFORMATION

IDX information is provided exclusively for consumers' personal, non-commercial use that it may not be used for any purpose other than to identify prospective properties consumers may be interested in purchasing. Copyright 2024 Cooperative Arkansas REALTORS Multiple Listing Services. All rights reserved.
The information provided by this website is for the personal, non-commercial use of consumers and may not be used for any purpose other than to identify prospective properties consumers may be interested in purchasing. The broker providing the data believes the data to be correct, but advises interested parties to confirm the data before relying on it in a purchase decision. Copyright 2024 Northeast Arkansas Board of Realtors. All rights reserved.
Jonesboro Real Estate
The median home value in Jonesboro, AR is $224,000. This is higher than the county median home value of $123,800. The national median home value is $219,700. The average price of homes sold in Jonesboro, AR is $224,000. Approximately 48.02% of Jonesboro homes are owned, compared to 42.79% rented, while 9.19% are vacant. Jonesboro real estate listings include condos, townhomes, and single family homes for sale. Commercial properties are also available. If you see a property you’re interested in, contact a Jonesboro real estate agent to arrange a tour today!
Jonesboro, Arkansas has a population of 73,581. Jonesboro is less family-centric than the surrounding county with 28.03% of the households containing married families with children. The county average for households married with children is 31.02%.
The median household income in Jonesboro, Arkansas is $44,171. The median household income for the surrounding county is $45,672 compared to the national median of $57,652. The median age of people living in Jonesboro is 32.4 years.
Jonesboro Weather
The average high temperature in July is 90.4 degrees, with an average low temperature in January of 27.4 degrees. The average rainfall is approximately 48.9 inches per year, with 4 inches of snow per year.
