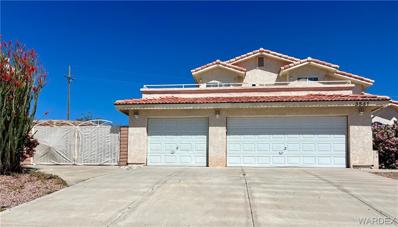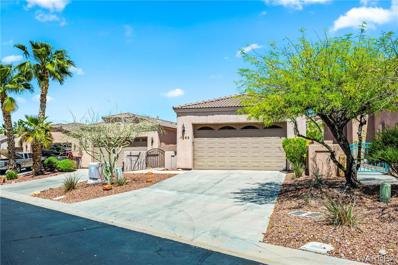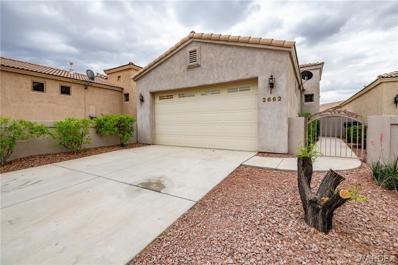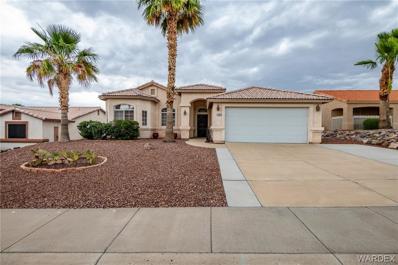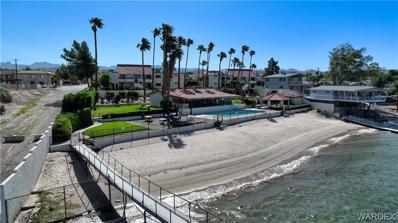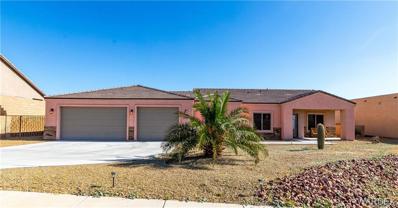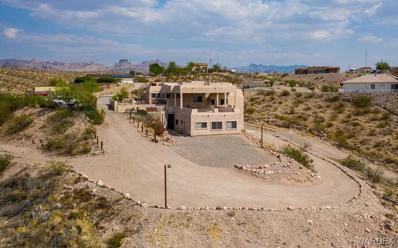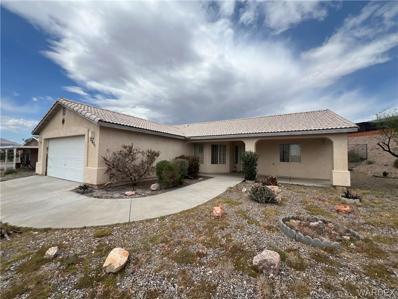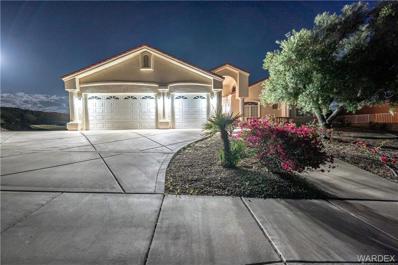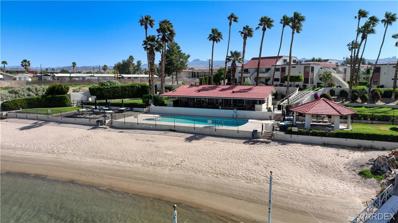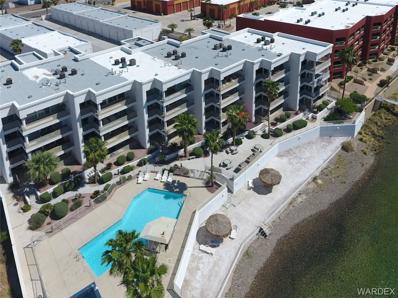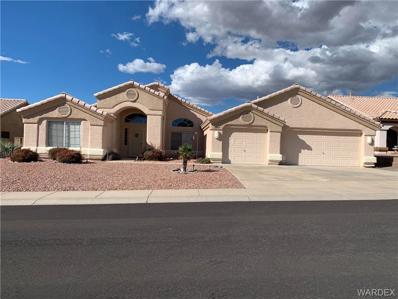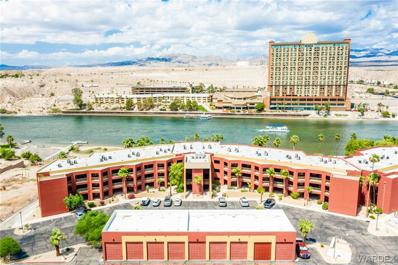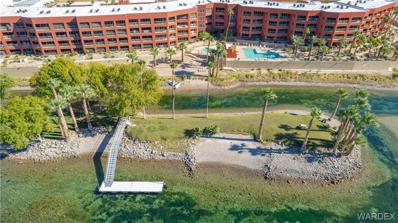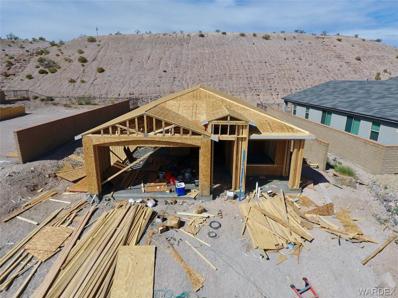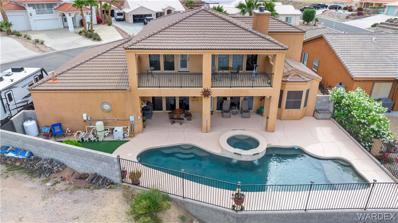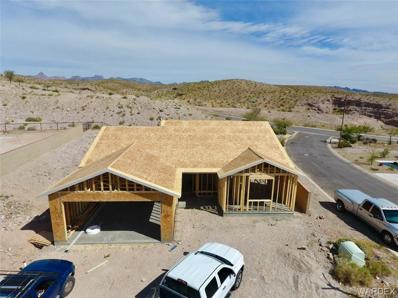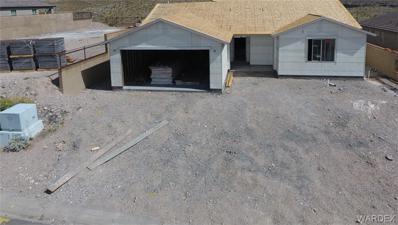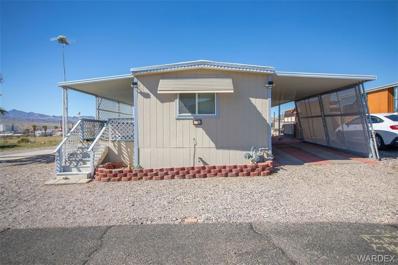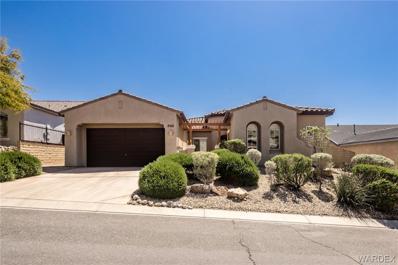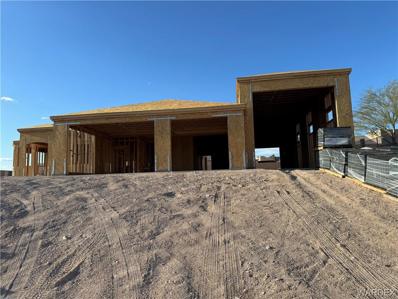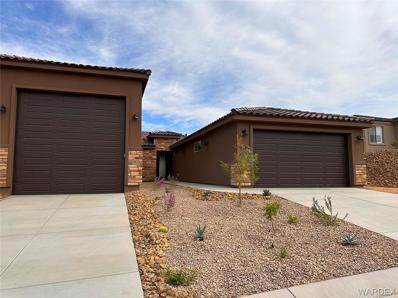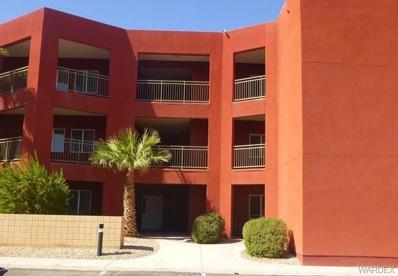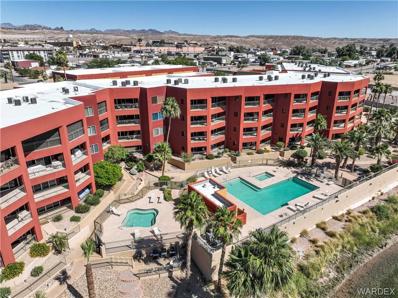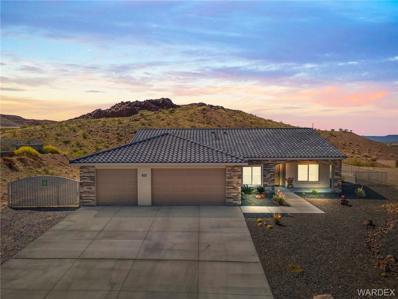Bullhead City AZ Homes for Sale
- Type:
- Single Family
- Sq.Ft.:
- 2,154
- Status:
- NEW LISTING
- Beds:
- 4
- Lot size:
- 0.24 Acres
- Year built:
- 1993
- Baths:
- 3.00
- MLS#:
- 011758
- Subdivision:
- Sunridge Estates
ADDITIONAL INFORMATION
Nestled within the desired Sunridge Estates Community, this home offers a 3-car garage with a double RV gate for additional parking of your water and dirt toys. Perfect for adventuring in Bullhead City. The quaint and private foyer entrance greets you before entering this 4-bedroom, 3-full bath home. Measuring approximately 2154 ft.² of living space. Vaulted ceilings reach up to 16 feet high and the large windows throughout, allow natural lighting to embrace your home each morning and afternoon. Two living room areas, one with a fireplace and built-in bookshelves reaching floor to ceiling. A formal dining room, and an additional casual dining space, just off the rear kitchen. The downstairs bedroom features a must-see walk-in closet, with private access to the downstairs bathroom. You’ll find plenty of storage throughout the home. 2 pantry closets, a large linen closet, kitchen cabinets, and additional storage cabinets in the indoor laundry room. Upstairs, you will find three more spacious bedrooms and two additional bathrooms. The owners' suite and en suite features a separate soaking tub and a walk-in shower. You’ll find direct access to the balcony from the upstairs owner suite. Here’s where you may feel free to indulge in the beautiful Bullhead City skies and views of the desert mountains. You’ll even find a small view of the Colorado River on the balcony. Price to sell, this wonderful home sits on over 10,000 ft.² of land that you own, with NO land lease, and NO HOAs. In addition to the spectacular views from all the upstairs bedrooms, this home is a must-see to appreciate.
- Type:
- Single Family
- Sq.Ft.:
- 1,342
- Status:
- NEW LISTING
- Beds:
- 2
- Lot size:
- 0.1 Acres
- Year built:
- 2004
- Baths:
- 2.00
- MLS#:
- 013134
- Subdivision:
- Desert Foothills Estates
ADDITIONAL INFORMATION
Discover a residence where meticulous ownership is evident and every detail is a testament. This turnkey sanctuary is the epitome of immaculate design, from the elegant plantation shutters to the enduring beauty of tile floors flowing throughout. Delight in culinary endeavors with stainless appliances, breakfast bar seating, tile countertops, nice size pantry. Crown molding adds a touch of sophistication, while the energy-efficient Trane 16 seer rated AC system ensures your comfort. The master suite offers a walk-in shower designed for relaxation and rejuvenation. Dual sinks and large walk in master closet add to this thoughtful design. For the boating enthusiast, the garage is generously proportioned to accommodate your vessel, aligning with your adventurous lifestyle. Enjoy outdoor entertaining with a built-in BBQ set against the backdrop of your own private retreat with fully block wall backyard and covered patio. Set within a gated community that where residents have access to a community pool and clubhouse, perfect for socializing or serene afternoons. Situated just minutes from the casinos of Laughlin, Nevada, the soothing Colorado River, and ample shopping options, convenience is at your doorstep. Lake Mohave's expansive waters are but a brief 15-minute journey, promising endless days of water-based fun. The HOA's attentive maintenance of all front yard landscapes allows you the luxury of time to indulge in life's pleasures.
- Type:
- Single Family
- Sq.Ft.:
- 1,460
- Status:
- NEW LISTING
- Beds:
- 2
- Lot size:
- 0.12 Acres
- Year built:
- 2005
- Baths:
- 2.00
- MLS#:
- 012957
- Subdivision:
- Desert Foothills Estates
ADDITIONAL INFORMATION
This charming 2-bedroom, 2-bathroom home nestled in a peaceful neighborhood. As you step inside, you're greeted by an inviting living space adorned with warm natural light. New two-tone interior paint, New carpet throughout, New fans and light fixtures, New brushed nickel door hardware/handles and New electrical switches and plugs throughout. Solar screen window coverings throughout. The spacious living room offers a cozy atmosphere, perfect for relaxing or entertaining guests. Adjacent to the living room is the modern kitchen, equipped with new stainless gas range, stainless above range microwave, new stainless dishwasher. The master bedroom boasts comfort and style, featuring a generous layout, new carpeting, and a private en-suite bathroom with dual sinks for added convenience. The second bedroom offers versatility, ideal for guests, a home office, or a hobby room. Both bathrooms are tastefully designed with updated brushed nickel plumbing fixtures, providing a luxurious retreat for relaxation. A laundry area is conveniently located within the home for added practicality. Step outside to discover your own private oasis in the backyard, complete with a patio area perfect for alfresco dining or enjoying the tranquil surroundings. With its desirable location, close proximity to amenities, and modern comforts, this 2-bedroom, 2-bathroom home offers a wonderful opportunity for comfortable and convenient living.Seller is a licensed Realtor in the state of Arizona
- Type:
- Single Family
- Sq.Ft.:
- 1,556
- Status:
- NEW LISTING
- Beds:
- 3
- Lot size:
- 0.24 Acres
- Year built:
- 1998
- Baths:
- 2.00
- MLS#:
- 013120
- Subdivision:
- Desert Foothills Estates
ADDITIONAL INFORMATION
Welcome to Desert Hills Estates! Well maintained community where pride of ownership is evident! The home is immaculate inside and out! Inviting entry, move in ready with an open floor plan! There's a 2 car garage and a 3rd cement slab for a boat or RV. Home features 3 bedrooms with 2 bathrooms...attractive wood laminate flooring...granite island breakfast bar...electric smooth top stove...dishawasher...pantry and a casual dining area! Indoor laundry room. The main bedroom features a HUGE walk in closet...dual sink vanity and a separate tub/shower! Enjoy the park like rear yard featuring a covered patio and built in BBQ featuring an outdoor eating area! Call your Realtor today for a tour of this amazing home!
- Type:
- Condo
- Sq.Ft.:
- 1,027
- Status:
- NEW LISTING
- Beds:
- 2
- Year built:
- 1983
- Baths:
- 2.00
- MLS#:
- 013115
- Subdivision:
- Bullhead City Original
ADDITIONAL INFORMATION
Is there anything better than life on the Colorado River in Arizona? This two bedroom two bathroom condo is ground level and faces the river and Harrah's Casino. Fully Furnished, plus a washer and dryer included. The open floor plan is very inviting. Rio Las Palmas Condominiums has a resort like setting, lush landscaping, mature palm trees and spectacular views of the Colorado River and Casinos. Enjoy sunny days and moon light nights on the 230 feet of private sandy beach. Park your watercraft on the 6x75 foot private boat dock. Cool down in the 24x50 in ground pool or relax in a covered jetted spa. Newley remodeled clubhouse completed in 2022 has a full kitchen and stainless steel appliances. Two restrooms, pool table, ping pong table and commercial ice maker. The covered clubhouse patio looks out to the Colorado River and Harrah's Casino. There are 4 gas barbecue grills prefect for those summer barbeques and beach parties with your family and guests. HOA dues include water, sewer and trash. HOA does not allow VRBO or Airbnb. A 3 month minimum rental only.
- Type:
- Single Family
- Sq.Ft.:
- 1,678
- Status:
- NEW LISTING
- Beds:
- 3
- Lot size:
- 0.34 Acres
- Year built:
- 2017
- Baths:
- 3.00
- MLS#:
- 013109
- Subdivision:
- Pegasus Ranch Estates Unit 4
ADDITIONAL INFORMATION
Better than new and fully furnished 3 bedroom and 3-bathroom home, located in beautiful and quiet Pegasus Ranch Estates with no HOA with million-dollar views of the Colorado River, Laughlin casinos from your covered back patio and surrounding mountains from both back and front of the property. Minutes away from Colorado River and Lake Mohave. Bring your boat and enjoy the water! The property sits on 0.34 acres and lots of room in the back yard if you want to build a pool! Home features *Breakfast bar, pantry, stainless steel appliances in the kitchen; Master suite with walk-in shower and closet; *Laundry room with washer and dry to stay; *Boat deep garage with 8 feet tall garage door (Approximately 32.5 and 24.5 feet deep) *RV gate. Please do not disburb occupancy without an appointment.
- Type:
- Single Family
- Sq.Ft.:
- 4,339
- Status:
- NEW LISTING
- Beds:
- 4
- Lot size:
- 1.31 Acres
- Year built:
- 1997
- Baths:
- 4.00
- MLS#:
- 013106
- Subdivision:
- Punto De Vista Unit 1
ADDITIONAL INFORMATION
ONE OF A KIND HOME WITH A STUDIO!!! Don't miss your chance to own this beautiful custom built home with NO HOA! Located in the highly desired Punto De Vista neighborhood. YOU NEED TO SEE THIS PROPERTY IN PERSON to fully appreciate all it offers. Just looking at the photos is like saying you experienced Hawaii by looking at a magazine! Quiet spread out neighborhood. Amazing sunrise and sunset views of the surrounding hills and Laughlin casinos. Boaters: you're close to Lake Mohave and Colorado River. Off Roaders: be next door to miles of open BLM desert and hills to enjoy. Car Guys & Business Owners: plenty of shop space in the 2 large garages (two story 2962 SF main garage, and 676 SF detached garage). Main garage has a 1 ton trolley hoist, 110 and 220 volt outlets thru out, three roll up doors, multiple air outlets, two utility sinks, and the second level has partial A/C-heat and 1/4 bath. The house is a blend of functionality, convenience, and luxury with a warm inviting feel to it. It boasts 3432 SF with a 900 SF studio under the 1196 SF deck. The open layout enhances the flow of living space and the large windows allows you to enjoy the views from any room with plenty of sunlight to brighten the interior. Large kitchen with custom bar overlooks the dining and living room. Large library/TV room in the center of the house with three points of entry. Master bedroom has two large walk in closets, luxury bathroom with marble walk in shower. Second bedroom has a sink and connects to the guest bathroom with a marble walk in shower. The 900 SF studio has a half kitchen, a bedroom, a 1/2 bath, and the list goes on. This IS NOT your typical all grey cookie cutter home. Come cruise on by, and check out the curb appeal...
- Type:
- Single Family
- Sq.Ft.:
- 1,458
- Status:
- NEW LISTING
- Beds:
- 3
- Lot size:
- 0.27 Acres
- Year built:
- 1999
- Baths:
- 2.00
- MLS#:
- 012941
- Subdivision:
- Sunridge Estates
ADDITIONAL INFORMATION
Time to make this home your own! This home is on cul-de-sac in Sunridge Estates. Vaulted ceilings, open, light and airy, large kitchen with plenty of cupboards. Split floorplan, great master bath. NO HOA or Sewer assessments! Huge back yard blank canvas, ready for your dream!
- Type:
- Single Family
- Sq.Ft.:
- 2,530
- Status:
- NEW LISTING
- Beds:
- 4
- Lot size:
- 0.28 Acres
- Year built:
- 1995
- Baths:
- 2.00
- MLS#:
- 013049
- Subdivision:
- Pegasus Ranch Estates
ADDITIONAL INFORMATION
VIEWS! VIEWS! and more VIEWS! This captivating home offers a harmonious blend of comfort and elegance. With 3 bedrooms plus a bonus room, 2 full bathrooms, and 2 fireplaces, it's a haven of warmth and tranquility. Expansive windows frame stunning views of the casinos, mountains, and glimpses of the river and lake. Step inside to discover a spacious kitchen including double ovens, extra cabinet space, wet bar, breakfast bar and a convenient coffee bar—a perfect setting for culinary adventures and joyful gatherings. The upper deck beckons you to unwind and soak in the beauty of your surroundings, while the large master suite boasts dual walk-in closets, a sliding glass door to enjoy the stunning casino views and a private sanctuary for relaxation. The large master bathroom boasts dual sinks, large jetted tub, walk in shower and a vanity. Convenience meets luxury with a boat deep garage and RV parking available, ensuring ample space for your vehicles and outdoor gear. Situated on a quiet street, this home offers a peaceful retreat from the hustle and bustle of everyday life, allowing you to embrace the serenity of your surroundings. Whether you're enjoying morning coffee on the deck or cozying up by the fireplace every moment spent in this home is infused with comfort and beauty. Don't miss the chance to make 2078 Pegasus Ranch Rd your own—a place where cherished memories are made and dreams are realized!
- Type:
- Condo
- Sq.Ft.:
- 739
- Status:
- NEW LISTING
- Beds:
- 1
- Year built:
- 1983
- Baths:
- 1.00
- MLS#:
- 013050
- Subdivision:
- Bullhead City Original
ADDITIONAL INFORMATION
Is there anything better than life on the Colorado River in Arizona? This one bedroom one bathroom condo is ground level. Stainless steel appliances, granite counters in both kitchen and bathroom, dual sinks in the bathroom, plus a washer and dryer included. The open floor plan is very inviting. Rio Las Palmas Condominiums has a resort like setting, lush landscaping, mature palm trees and spectacular views of the Colorado River and Casinos. Enjoy sunny days and moon light nights on the 230 feet of private sandy beach. Park your watercraft on the 6x75 foot private boat dock. Cool down in the 24x50 in ground pool or relax in a covered jetted spa. Newley remodeled clubhouse completed in 2022 has a full kitchen and stainless steel appliances. Two restrooms, pool table, ping pong table and commercial ice maker. The covered clubhouse patio looks out to the Colorado River and Harrah's Casino. There are 4 gas barbecue grills prefect for those summer barbeques and beach parties with your family and guests. HOA dues include water, sewer and trash. HOA does not allow VRBO or Airbnb. A 3 month minimum rental only. Existing dining table and four chairs, barstools, bedframe and mattress (only) are included.
- Type:
- Condo
- Sq.Ft.:
- 1,610
- Status:
- NEW LISTING
- Beds:
- 3
- Lot size:
- 0.03 Acres
- Year built:
- 2006
- Baths:
- 2.00
- MLS#:
- 012995
- Subdivision:
- N/A
ADDITIONAL INFORMATION
Welcome to waterfront living! Nestled along the picturesque Colorado River, this riverfront residence offers unparalleled comfort and convenience. Boasting a convenient street-level entry, this single-level 3 bedroom, 2 bath oasis eliminates the hassle of stairs or elevators, ensuring effortless accessibility for all. Step inside to discover an interior featuring two cozy fireplaces, elegant granite countertops, and captivating views of the shimmering Colorado River, the dazzling lights of Laughlin, NV's renowned casinos, and the majestic surrounding mountains. The exclusive 24 unit complex presents resort-style amenities including a sparkling pool, rejuvenating spa, swim-up bar, inviting BBQ area, and direct beach and river access. For the water enthusiasts, a private boat dock awaits, along with a convenient water taxi service to whisk you across the river to enjoy a myriad of dining and entertainment options. The property also offers a spacious 40-foot deep garage with a 12 foot door, providing ample space to store all your river toys with ease. Ensuring privacy and security, the gated community provides peace of mind for residents and guests alike. Unwind in the master suite, complete with a luxurious jetted tub, dual sinks, a walk-in shower, and yet another inviting fireplace, creating a serene retreat to escape the hustle and bustle of everyday life. Experience the epitome of riverfront living, where every day feels like a vacation. Don't miss your opportunity to call this property home. Interior photos to come.
- Type:
- Single Family
- Sq.Ft.:
- 1,948
- Status:
- NEW LISTING
- Beds:
- 3
- Lot size:
- 0.19 Acres
- Year built:
- 2000
- Baths:
- 2.00
- MLS#:
- 011694
- Subdivision:
- Desert Foothills Terraces
ADDITIONAL INFORMATION
A LARGE and BEAUTIFUL 3 bedroom 2 bathroom home with a 3 car oversized boat deep garage that is nestled within an HOA community. This home's front architectural features enhances its appearance and curb appeal. Lose yourself in this home's interior with an open-floor concept, vaulted ceilings and various architectural styles throughout. The utility/laundry room contains built in cabinets, a sink and closet with easy access to and from the oversized garage. Enjoy formal or casual dining, the choice is yours. The master bedroom has a sliding glass door for you and a doggy door for your fur baby to escape onto the large covered patio that contains a separate gated pet run and spacious area for "sparky". The master bathroom is huge containing a dual sink, sunken tub, separate shower, toilet room AND a very, very large walk-in closet. Both guest rooms and bathroom are comfortably spacious without feeling cramped. The backyard is beautifully landscaped, has two patios, the large one is covered, has new fans and light kits and the rear corner patio is terraced with flagstone steps. This home has it all and is a MUST see because there is more to experience and not enough space to say it. Buyer to verify sq. ft., utilities, flood, assessments and all other pertinent information.
- Type:
- Condo
- Sq.Ft.:
- 1,444
- Status:
- NEW LISTING
- Beds:
- 2
- Lot size:
- 0.04 Acres
- Year built:
- 2007
- Baths:
- 2.00
- MLS#:
- 012994
- Subdivision:
- Colorado River Sites
ADDITIONAL INFORMATION
2+2+RV garage River front ! Luxury condominium across from Laughlin Nevada casinos! parking lot level! Tile floors thru out. Stainless steel appliances.Granite counters. Light wood cabinets.stackable washer and dryer. Carpet in bedrooms.Granite counters in bathrooms. Jetted tub in main bathroom Mirrored wardrobe doors. ceiling fans thru out. Great river views from living room and main bedroom. Balcony! Fully furnished. Complex has private launch ramp. Gated. Pool and spas. BBQ areas. Beach area. Access to island. Water taxi service available. Lots of rental income potential too!
- Type:
- Condo
- Sq.Ft.:
- 1,569
- Status:
- Active
- Beds:
- 3
- Lot size:
- 0.03 Acres
- Year built:
- 2007
- Baths:
- 2.00
- MLS#:
- 012935
- Subdivision:
- Colorado River Sites
ADDITIONAL INFORMATION
Live your dream life on the refreshing Colorado River in your own Condo with dreamy fresh blue water river views by day and casino lights dancing off the water at night. Private gated community, boat launch, Private docks, all utilities included with HOA except electric. Absolutely gorgeous complex and units. This ground level unit close parking makes your life just that much easier to enjoy the 'River Life' with ease. 3 bedrooms, 2 bathrooms, granite counters, wood plank flooring, laundry closet, primary bedroom has full bathroom with separate shower and jetted tub, ample closet space, river view and sliding door access to balcony. 24/7 gated property with ample parking and a large RV sized garage for your river toys.
- Type:
- Single Family
- Sq.Ft.:
- 1,505
- Status:
- Active
- Beds:
- 3
- Lot size:
- 0.17 Acres
- Year built:
- 2024
- Baths:
- 2.00
- MLS#:
- 012828
- Subdivision:
- Laughlin Ranch Canyons
ADDITIONAL INFORMATION
New construction home, this is the Joshua Plan with the 36' boat deep garage . Under construction and ready for occupancy by early fall 2024. Located within the gated community of Canyons at Laughlin Ranch. this homesite sits on the rim overlooking the canyon offering views of the local mountains. Home design is just what you have been looking for as it offers elegant entry and open floor-plan concept living. 8 ft interior doors with 9 ft ceilings and tile floors in common areas with carpet in the bedrooms, give this home the easy care appeal! Dream kitchen makes food prep and entertaining breeze as it offers a large center island with bar seating, spacious Quartz countertops, large pantry too. This kitchen finishes include shaker white soft close cabinets. Spacious dining at the back of the house just off the covered patio. The primary bedroom, located at the back of the house, is sure to be a pleaser with an expansive walk-in closet . The primary bath includes double sinks and a walk-in shower. Guest rooms are located on the opposite side of the home. . The backyard is fully fenced with an oversized covered patio is sure to be a great place to entertain and enjoy your new home. This is Laughlin Ranch "Arizona's West Coast," and a destination that many have desired to call home. Laughlin Ranch is a community unto itself that wraps its arms around the unmistakable beauty of Arizona's Black Mountains and the miles of refreshing and recreational Colorado River. Laughlin Ranch offers a lifestyle with an overflow of amenities. The golf course plays to a par of 72 and measures 7,155 yards from the back tees, hiking trails, an award-winning clubhouse, spa, 35,000 sq ft clubhouse consists of a grill and dining area, golf shop, spa.
- Type:
- Single Family
- Sq.Ft.:
- 2,606
- Status:
- Active
- Beds:
- 3
- Lot size:
- 0.23 Acres
- Year built:
- 2007
- Baths:
- 3.00
- MLS#:
- 012902
- Subdivision:
- Sunridge Estates
ADDITIONAL INFORMATION
Looking for some of the best views in the city? Come check out this 2007 custom built pool home. 3 bedroom, 2.5 bathrooms, a sound proof theater and game room with a bar. 3 car attached garage with a bathroom for the pool area. Electric blinds for the living room windows. Huge pantry, slide out cabinets, fire place is in both the master and the living room. The home has many custom details you'll need to see to appreciate. Don't let this one slip by its a rare gem!
- Type:
- Single Family
- Sq.Ft.:
- 1,465
- Status:
- Active
- Beds:
- 3
- Lot size:
- 0.26 Acres
- Year built:
- 2024
- Baths:
- 2.00
- MLS#:
- 012825
- Subdivision:
- Laughlin Ranch Canyons
ADDITIONAL INFORMATION
CORNER LOT!! New construction home. Located within the gated community of Canyons at Laughlin Ranch. Home design is just what you have been looking for as it offers elegant entry and open floor-plan concept living. 1465 SQ ft Agave Plan, ceilings and tile floors throughout common areas and carpet in bedrooms, give this home the dramatic appeal! Open kitchen makes food prep and entertaining a breeze as it offers plenty of counter space breakfast bar, gas range, spacious Quartz countertops, large walk in pantry too. This kitchen finishes include soft close cabinets. Primary bedroom, located at the back of the house, is sure to be a pleaser with an expansive walk-in closet. The primary bath includes walk-in shower. The inside laundry The backyard is fully fenced with an oversized covered patio (18' x 8')is sure to be a great place to entertain and enjoy your new home . This is Laughlin Ranch "Arizona's West Coast," and a destination that many have desired to call home. Laughlin Ranch is a community unto itself that wraps its arms around the unmistakable beauty of Arizona's Black Mountains and the miles of refreshing and recreational Colorado River. Laughlin Ranch offers a lifestyle with an overflow of amenities. The golf course plays to a par of 72 and measures 7,155 yards from the back tees, hiking trails, an award-winning clubhouse, spa, 35,000 sq ft clubhouse consists of a grill and dining area, golf shop, spa and pool.
- Type:
- Single Family
- Sq.Ft.:
- 1,465
- Status:
- Active
- Beds:
- 3
- Lot size:
- 0.17 Acres
- Year built:
- 2024
- Baths:
- 2.00
- MLS#:
- 012824
- Subdivision:
- Laughlin Ranch Canyons
ADDITIONAL INFORMATION
VIEW VIEW. New construction home. Located within the gated community of Canyons at Laughlin Ranch. Home design is just what you have been looking for as it offers elegant entry and open floor-plan concept living. 1465 SQ ft Agave Plan, ceilings and tile floors throughout common areas and carpet in bedrooms, give this home the dramatic appeal! Open kitchen makes food prep and entertaining a breeze as it offers plenty of counter space breakfast bar, gas range, spacious Quartz countertops, large walk in pantry too. This kitchen finishes include soft close cabinets. Primary bedroom, located at the back of the house, is sure to be a pleaser with an expansive walk-in closet. The primary bath includes walk-in shower. The inside laundry The backyard is fully fenced with an oversized covered patio (18' x 8')is sure to be a great place to entertain and enjoy your new home . This is Laughlin Ranch "Arizona's West Coast," and a destination that many have desired to call home. Laughlin Ranch is a community unto itself that wraps its arms around the unmistakable beauty of Arizona's Black Mountains and the miles of refreshing and recreational Colorado River. Laughlin Ranch offers a lifestyle with an overflow of amenities. The golf course plays to a par of 72 and measures 7,155 yards from the back tees, hiking trails, an award-winning clubhouse, spa, 35,000 sq ft clubhouse consists of a grill and dining area, golf shop, spa and pool.
- Type:
- Other
- Sq.Ft.:
- 560
- Status:
- Active
- Beds:
- 1
- Year built:
- 2017
- Baths:
- 1.00
- MLS#:
- 011701
- Subdivision:
- N/A
ADDITIONAL INFORMATION
Welcome to your new home in Carefree Mobile home park. This community is 55 and older and has a community pool. Located very close to shopping and restaurants as will as Laughlin. Priced affordably this 1 bedroom 1 bath with open living and kitchen is just what you are looking for. Space Rent is currently $555.00 a month.
- Type:
- Single Family
- Sq.Ft.:
- 1,966
- Status:
- Active
- Beds:
- 3
- Lot size:
- 0.21 Acres
- Year built:
- 2007
- Baths:
- 3.00
- MLS#:
- 011502
- Subdivision:
- Laughlin Ranch Canyons
ADDITIONAL INFORMATION
Looking for a spectacular home in Laughlin Ranch with magnificent river and canyon views? Look no further! This stunning home in The Canyons is in pristine condition and features almost 2000 sqft. of living space. You'll enter the residence through a gated courtyard with upgraded 9 ft. front door into a bright living room with open kitchen, eat-in dining area and breakfast bar, perfect for a casual meal or entertaining. The natural maple cabinetry, stylish granite countertops and stainless appliances create a perfect blend of warmth and luxury. The rear wall leading to the covered patio and backyard is adorned with windows, showcasing the natural beauty of the canyon. The primary bedroom with ensuite features extra wide doorway, dual sinks, large soaking tub, separate water closet and shared walk-in closet. The second and third bedrooms are spacious featuring a full bath between the rooms for convenience. Off the kitchen is a powder room and hallway access to the laundry room with cabinets for storage and oversized garage. Between the stunning curb appeal, lush landscaping, and the rare river views from the back yard, be prepared to fall in love.
- Type:
- Single Family
- Sq.Ft.:
- 1,954
- Status:
- Active
- Beds:
- 3
- Lot size:
- 0.37 Acres
- Year built:
- 2024
- Baths:
- 2.00
- MLS#:
- 011484
- Subdivision:
- Pegasus Ranch Estates
ADDITIONAL INFORMATION
New Construction! Looking for a beautiful new home with an open floor plan, split bedrooms, and tons of Garage space, including that RV garage? You have found it!! And all in a great community with low HOA, welcome to Pegasus Ranch!! Just off the parkway with easy access to river, Lake and Casinos! This beautiful New Home offers amazing views, an open floor plan, 3 bedroom 2 baths, open kitchen and so much more! The RV Garage is 18X50 and the main garage is boat deep 14x50!
- Type:
- Single Family
- Sq.Ft.:
- 1,609
- Status:
- Active
- Beds:
- 3
- Lot size:
- 0.21 Acres
- Year built:
- 2024
- Baths:
- 2.00
- MLS#:
- 011439
- Subdivision:
- Laughlin Ranch North Fork
ADDITIONAL INFORMATION
New construction estimated to be completed the 1st week of May 2024. Home features large 17 x 46 RV garage along with a 20 x 24 2 car garage. Granite countertops and tile throughout. Gas appliances, split floor plan and finishes you will love. Walk in shower and large closet compliment the master bedroom. Casino views from the front and mountain views from the back covered patio make this a home to see. Loccated near the cul de sac and backing to a wash. Front and rear landscape is included in this home.
- Type:
- Condo
- Sq.Ft.:
- 1,631
- Status:
- Active
- Beds:
- 3
- Lot size:
- 0.04 Acres
- Year built:
- 2005
- Baths:
- 2.00
- MLS#:
- 011299
- Subdivision:
- Colorado River Estates
ADDITIONAL INFORMATION
Prime location! Wrap yourself in the luxury of this 3-bedroom, 2-bath condominium offering majestic views of the Colorado River, and located in a well-maintained gated community. This property is highly sought-after and provides numerous amenities, making it an excellent investment opportunity and a potential income source. As a first-level condo, it offers convenient parking right outside the front door, eliminating the need for stairs or elevators. The property features a 14 ft. x 40 ft. deep RV garage, perfect for storing your recreational vehicle or boat. Additionally, residents have access to a private boat launch, a pool, a spa, and a beach area with river access to a grassy public island. These amenities allow for a resort-style living experience. Upon entering the unit, you'll be greeted by the captivating reflections of the blue-green waters of the river, visible from several rooms, including the kitchen, primary suite, and living room. The open concept kitchen is designed for entertaining and features stainless steel appliances, spotless tile countertops, ample counter and cabinet space with a pantry, and a dining area. The primary bedroom includes an ensuite bathroom and sliding doors that lead to a balcony extending the length of the unit. The two additional bedrooms are spacious, offering generous closet space, and share a full bath. The living room is tastefully decorated and provides ample space for furniture and seating, with high ceilings adding to the overall ambiance. This condominium provides a desirable lifestyle with resort-style amenities while remaining conveniently close to shopping, medical facilities, entertainment options, and Laughlin, the nearby city known for its casinos and entertainment venues. Notably, the HOA fees cover essential utilities and services such as cable, internet, trash, water, and sewer. The unit features a new air conditioning system, ensuring comfort during warmer months. Overall, this condominium offers a fantastic opportunity for those seeking a waterfront property with stunning views, modern amenities, and the potential for rental income. It truly encompasses the essence of a dream property.
- Type:
- Condo
- Sq.Ft.:
- 1,526
- Status:
- Active
- Beds:
- 2
- Lot size:
- 0.04 Acres
- Year built:
- 2005
- Baths:
- 2.00
- MLS#:
- 011297
- Subdivision:
- Colorado River Sites
ADDITIONAL INFORMATION
Immerse yourself in the luxury of this 2 bedroom/2 bath condo located in Bullhead City's premier condo community. This exquisite Colorado River Condo, which not only features a stunning interior, but also provides a wealth of amenities sought after by both residents and visitors alike. As you step into this condo, you are greeted by a bright and inviting entryway that leads you into a gourmet kitchen equipped with stylish stainless steel appliances, ample counter space, and plenty of cabinetry for storage. The kitchen flows right into the living room, offering awe-inspiring views of the majestic Colorado River, creating the perfect setting for hosting gatherings. The primary bedroom is elegantly designed, featuring spacious closets, a generously-sized ensuite bathroom with dual sinks, a luxurious jacuzzi tub, a separate shower, and a balcony with access to the breathtaking river views. As if the allure of the condo itself wasn't enough, this property also grants you exclusive privileges such as first-floor access and parking, a 14ft. RV garage, pool, soothing spa, a private boat launch, day-use docks, and even access to a picturesque grassy island below. The homeowners' association takes care of essential services including trash, water, sewer, cable, internet, and all the aforementioned amenities. Furthermore, rest easy knowing that the complex is securely gated. This remarkable property is attractively priced, presenting a unique opportunity to own a versatile residence that can serve as your primary home, a vacation getaway, or a lucrative investment. It's worth noting that Colorado River Condos is one of the few communities that allows both short-term and long-term rentals. Welcome to unit #101, where your new chapter awaits.
- Type:
- Single Family
- Sq.Ft.:
- 2,078
- Status:
- Active
- Beds:
- 3
- Lot size:
- 1.18 Acres
- Year built:
- 2019
- Baths:
- 3.00
- MLS#:
- 011242
- Subdivision:
- Sunridge Est Desert Canyons
ADDITIONAL INFORMATION
Here is your opportunity to be in the highly sought after Desert Canyon at Sunridge. Welcome to your desert oasis! Nestled in the serene Desert Canyon on over 1.18 acres, this breathtaking home offers unparalleled mountain views that greet you from every angle. Step inside this nearly new custom-built masterpiece. Offered Fully Furnished, featuring a spacious 3 bedroom, 2 1/2 bath layout complemented by a generously sized den complete with a full bar area for entertaining guests in style. 100% FULLY PAID SOLAR! Indulge in the luxury of panoramic dining views that showcase nothing but majestic mountains, while the kitchen, seamlessly opens to the dining and great room, creates an inviting open space concept perfect for both intimate and/or lively gatherings. Designed for utmost privacy and convenience, the split floor plan ensures tranquility on both ends of the home, while the expansive rear patio spans the entire length of the residence, providing ample space for outdoor entertainment and relaxation. With plenty of room to spare, the backyard beckons the creation of your own personal oasis, with expansive space and privacy for the pool of your dreams. Practicality meets convenience with a 3 car garage and side yard RV parking complete with hook ups, offering ample storage and accommodation for all your vehicles and recreational needs. Beyond the fence line lies buildable areas, presenting endless possibilities for future expansion, whether it's additional living space, a garage extension, or simply more outdoor leisure space. Don't miss the opportunity to make this Desert Canyon beauty your own slice of paradise. Come see today and prepare to be captivated by its unmatched charm and allure that is 2840 Chaco Canyon!

Bullhead City Real Estate
The median home value in Bullhead City, AZ is $186,700. This is lower than the county median home value of $228,600. The national median home value is $219,700. The average price of homes sold in Bullhead City, AZ is $186,700. Approximately 41.16% of Bullhead City homes are owned, compared to 29.69% rented, while 29.14% are vacant. Bullhead City real estate listings include condos, townhomes, and single family homes for sale. Commercial properties are also available. If you see a property you’re interested in, contact a Bullhead City real estate agent to arrange a tour today!
Bullhead City, Arizona 86429 has a population of 39,824. Bullhead City 86429 is less family-centric than the surrounding county with 13.64% of the households containing married families with children. The county average for households married with children is 18.45%.
The median household income in Bullhead City, Arizona 86429 is $38,983. The median household income for the surrounding county is $41,567 compared to the national median of $57,652. The median age of people living in Bullhead City 86429 is 51.5 years.
Bullhead City Weather
The average high temperature in July is 112.2 degrees, with an average low temperature in January of 44.1 degrees. The average rainfall is approximately 6.7 inches per year, with 0 inches of snow per year.
