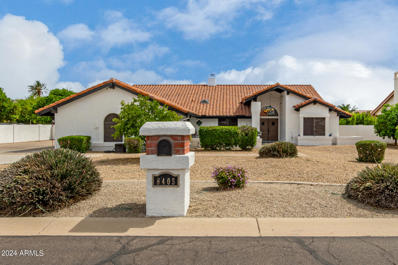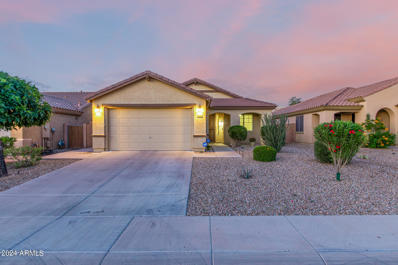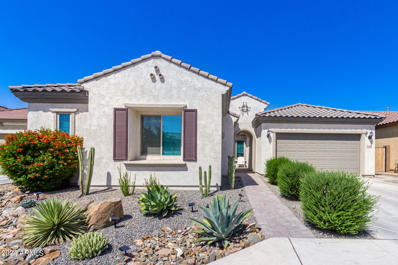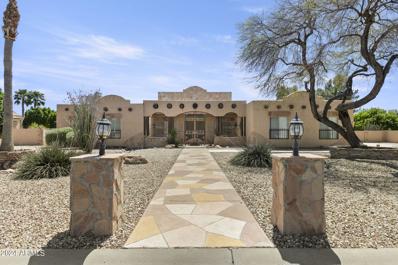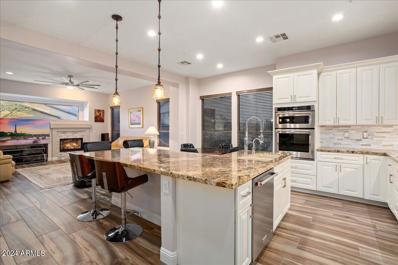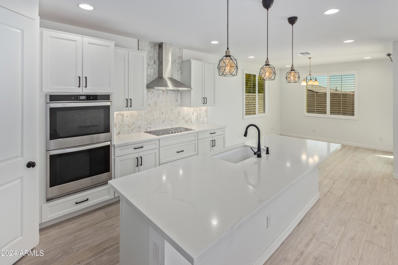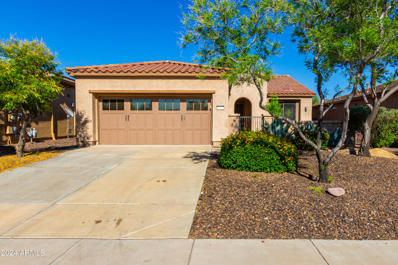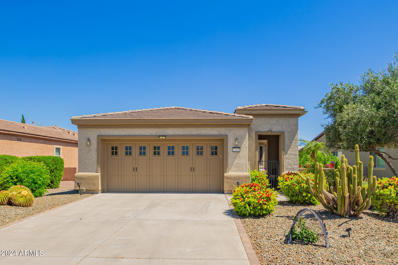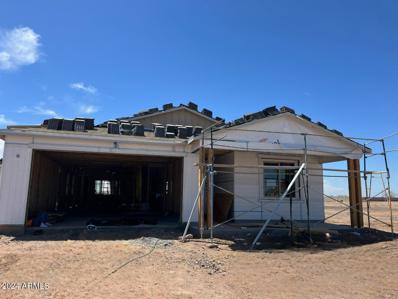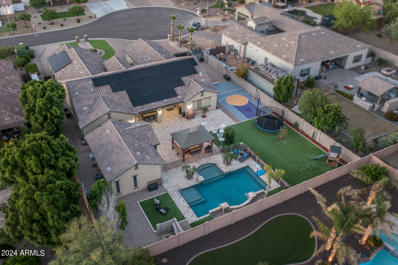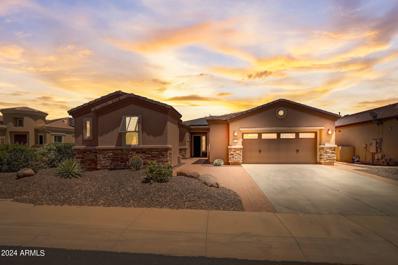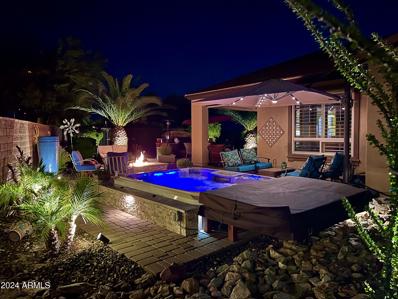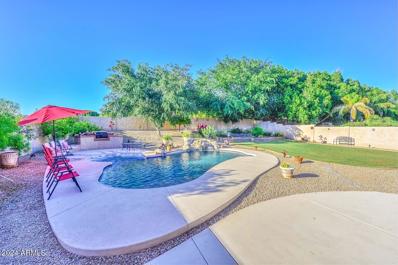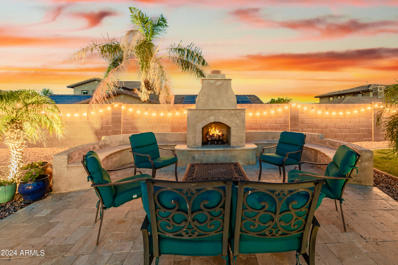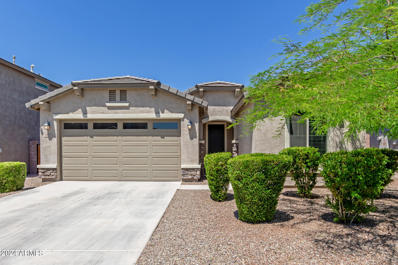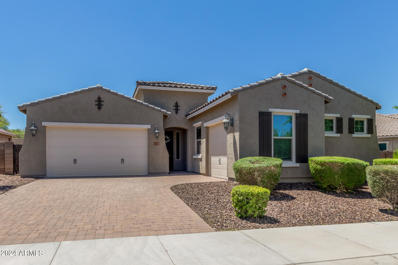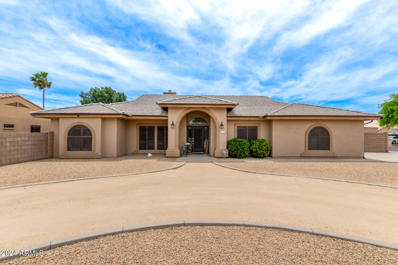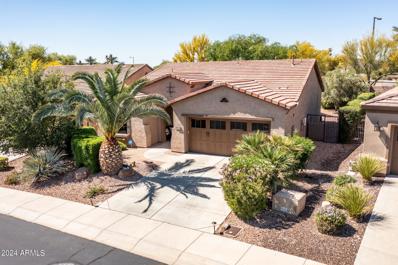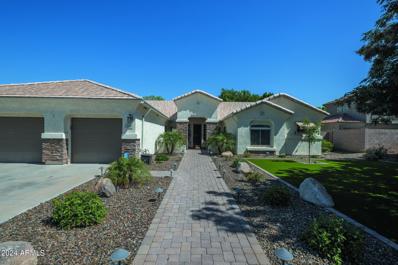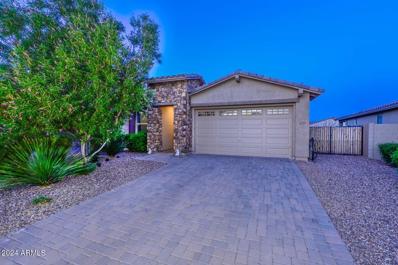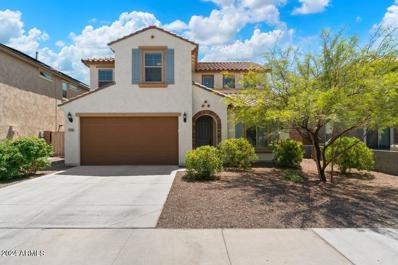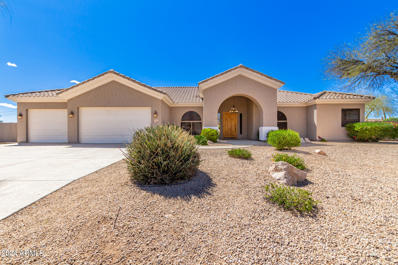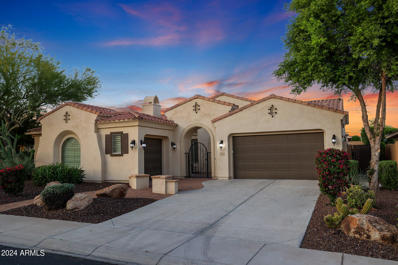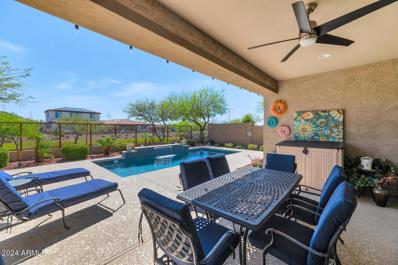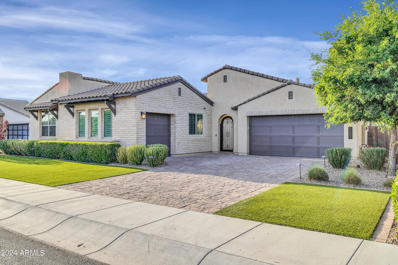Peoria AZ Homes for Sale
- Type:
- Single Family
- Sq.Ft.:
- 2,732
- Status:
- NEW LISTING
- Beds:
- 4
- Lot size:
- 0.43 Acres
- Year built:
- 1985
- Baths:
- 2.00
- MLS#:
- 6696901
ADDITIONAL INFORMATION
Enjoy This Remodeled Citrus Garden Custom Home W/No HOA, You Can Park Your RV On Side Yard W/12 Foot RV Gate & New Sub Panel to Plug it in!!!Be Sure to Check Out Document Tab for Detailed Info on All Updates That Have Been Done! Home Is Move In Ready, All Updates Have Been Done for You. Kitchen & Both Bathrooms Have Been Remodeled. Family Room Has Custom Remodeled Electric Fireplace w/Remote Control w/shiplap to vaulted ceiling & custom mantle. On each side of fireplace it has lower cabinets, floating shelves & custom lights to make this a show stopper. Front Patio & Back Patio Had Polyaspartic floor coating installed in 2024. Front Door Replaced 2023 Along w/back Doors for Beauty & High Energy Efficiency. Floors Have All Been Replaced. Roof Redone in 2011 & Partially Done in 2024 . One of the bedrooms has custom murphy bed, with bookshelves and wrap around desk in it. All lights and ceiling fans have been replaced. Back fence was replaced with new 8 foot one. Garage is extended both width and depth. Garage has work bench, storage cabinets, drop down storage rack, panic room and hidden very large gun safe.
$575,000
30173 N 71ST Drive Peoria, AZ 85383
- Type:
- Single Family
- Sq.Ft.:
- 1,885
- Status:
- NEW LISTING
- Beds:
- 3
- Lot size:
- 0.13 Acres
- Year built:
- 2006
- Baths:
- 3.00
- MLS#:
- 6697711
ADDITIONAL INFORMATION
Breathtaking mountain views frame this captivating 3-bedroom, 2.5-bath residence in Sonoran Mountain Ranch on a cul-de-sac. Discover a spacious great room with high ceilings, a neutral palette, plantation shutters, and stylish wood-look flooring. The gourmet kitchen boasts granite counters, warm wood cabinetry with crown moulding, pendant/recessed lighting, a chic tile backsplash, SS appliances, a walk-in pantry, and a peninsula with a breakfast bar. The versatile den is perfect for an office or study. The main bedroom features an ensuite with dual sinks, NEW tile walk in shower and a walk-in closet. Enjoy majestic sunsets in private, oasis backyard, complete with a covered patio, cozy fire pit, built-in BBQ, spa, and a sparkling pool for cooling down on hot days.
$849,990
23160 N 98TH Lane Peoria, AZ 85383
- Type:
- Single Family
- Sq.Ft.:
- 2,910
- Status:
- NEW LISTING
- Beds:
- 4
- Lot size:
- 0.18 Acres
- Year built:
- 2020
- Baths:
- 4.00
- MLS#:
- 6697634
ADDITIONAL INFORMATION
Don't miss this stunning home! Award-winning backyard featuring a hot tub/cold plunge, putting green, gas fire pit, custom pergola and outdoor screen for patio entertainment. Inside boasts upgraded quartz countertops, cabinets, walk-in pantry, tankless water heater, and upgraded tile/carpet. Enjoy a luxurious en suite with a bedroom and living room.
$1,190,000
9601 W CAMINO DE ORO -- Peoria, AZ 85383
- Type:
- Single Family
- Sq.Ft.:
- 4,828
- Status:
- NEW LISTING
- Beds:
- 3
- Lot size:
- 0.81 Acres
- Year built:
- 1997
- Baths:
- 3.00
- MLS#:
- 6697590
ADDITIONAL INFORMATION
EXTRAORDINARY OPPORTUNITY to own in Pleasant View Estates and create the HOME OF YOUR DREAMS! Sitting on a north/south facing 35,070sf Lot, this Territorial Style can be modestly refreshed to honor its original design or revamped to a more Contemporary look. Regardless, your creative juices will flow as you walk through the double gates & entry doors, feeling the grandeur of its potential awaiting you. Feeling playful? Basketball or pickleball court is always an option inside of the phenomenally sized Great Room with 22ft+ soaring ceilings! 4,828sf livable under roof with 3-Car Garage, there are lots of options. Huge kitchen with Sub-Zero refrigerator, island, very well-maintained & plenty cabinetry— add a second island, expand existing to include dining-table like seating or other! Wet bar, natural floor-to-ceiling stone fireplace, Large Primary Suite with seating area, fireplace, Walk-in shower & 2-Closets, soak tub, blush rose 4x4 bathroom tiles & stain glass in Primary Bathroom, French doors to Full Length Covered flagstone Patio with blank canvas backyard to design the playground you desire! Laundry currently features a Walk-in Soak Tub & W/D hook-up are in Garage. So much possibility!
- Type:
- Single Family
- Sq.Ft.:
- 2,346
- Status:
- NEW LISTING
- Beds:
- 3
- Lot size:
- 0.17 Acres
- Year built:
- 2005
- Baths:
- 3.00
- MLS#:
- 6697071
ADDITIONAL INFORMATION
IMMACULATE 3BR, 3BA Serenitas with CASITA, Den & extended 2.5 GARAGE with coveted stone elevation in award-winning Trilogy at Vistancia. This one checks all the boxes - SOUTH-FACING backyard, 10-FT ceilings throughout, and NO CARPET! Dramatic circular rotunda opens to spacious great room with gas fireplace. REMODELED GOURMET KITCHEN with stainless appliances, GAS cooktop, EXPANSIVE granite slab island, designer backsplash and refinished cabinetry. The primary suite has new flooring, BAY WINDOW with plantation shutters, and dual closets. Primary bath features a large shower with floor-to-ceiling tile, dual vanities, and sliding glass door to front courtyard. Guest bedroom is split from primary suite for privacy. Den/Office upgraded with sliding glass doors to beautiful front courtyard. Dining room has sliding glass doors to backyard for indoor/outdoor entertaining. Peaceful, FULLY-FENCED backyard with LARGE COVERED PATIO extended with travertine pavers, built-in BBQ and mature landscaping. The PRIVATE front courtyard boasts gorgeous TRAVERTINE PAVERS & LANDSCAPING and is between the house and the CASITA. Situated on a N/S Lot near the Kiva Clubhouse. Many upgrades and updates include newer HVAC, tankless hot water heater, plank tile flooring, and luxury vinyl floors in bedrooms and casita. This home is located in award-winning gated, 55+ Trilogy at Vistancia with 5-star-resort style amenities at the 35,000 SF Kiva Club with indoor & outdoor pools, fitness center, day spa, cafe, billiards, meeting rooms, library, tennis courts, pickle ball, bocce ball, events & a plethora of activities to choose from. Outstanding Gary Panks-designed golf course is woven throughout the original part of the neighborhood. The Mita Club has additional outstanding community amenities. Easy access from Trilogy to the 303, shopping, restaurants, entertainment, Lake Pleasant & Paloma Park, Peoria's huge community park loaded with amenities.
$499,000
13351 W ROWEL Road Peoria, AZ 85383
- Type:
- Single Family
- Sq.Ft.:
- 1,567
- Status:
- NEW LISTING
- Beds:
- 3
- Lot size:
- 0.14 Acres
- Year built:
- 2022
- Baths:
- 2.00
- MLS#:
- 6697175
ADDITIONAL INFORMATION
Prime location! Nestled within the beautiful Rancho Cabrillo subdivision with its expansive views, you will enjoy the privacy afforded by the open green space to the left of your home. This home offers an open concept layout with beautiful plank tile flooring throughout. The kitchen is ideal for entertainers with designer cabinets, quartz countertops, a spacious island, and stainless steel appliances. The natural light streaming in through the sliding glass doors will create a warm and inviting atmosphere, especially in the main living area. The owner's retreat is a luxurious sanctuary with a beautiful en suite featuring dual vanities and a subway tiled walk-in shower. A split bedroom floor plan allows for privacy when guests are visiting or use this space for your private office away from the noise. The inclusion of a garage wired for EV cars, ample storage space, and an RV gate are both practical and convenient features. Come check out this newer built home without the wait time.
$524,900
29361 N 130TH Glen Peoria, AZ 85383
- Type:
- Single Family
- Sq.Ft.:
- 1,635
- Status:
- NEW LISTING
- Beds:
- 2
- Lot size:
- 0.13 Acres
- Year built:
- 2008
- Baths:
- 2.00
- MLS#:
- 6697048
ADDITIONAL INFORMATION
This Is It! Beautiful Energy-Efficient Home In The Highly Desirable 55+ Gated Community Of Trilogy At Vistancia! OWNED SOLAR! Mature Landscape, 2-Car Garage, & Paver Front Courtyard Are Just The Beginning. Discover An Open-Concept Floor Plan Perfect For Entertaining! Neutral Paint Creates An Inviting Ambiance, Enhanced By Abundant Natural Light, Tile Flooring In Common Areas, & Carpet In Bedrooms. Kitchen Has Stainless Steel Appliances, Granite Counters, Tile Backsplash, Recessed Lighting, Center Island, Breakfast Bar, & Staggered Cabinets w/Crown Molding. Formal Dining Room Is A Versatile Space & Can Be Used As An Office! Main Bedroom w/Private Bathroom w/Dual Sinks & A Walk-In Closet, Central Vac, Enjoy Serene Afternoons In The Backyard, Cozy Covered Patio! Wonderful Community Amenities
- Type:
- Single Family
- Sq.Ft.:
- 1,682
- Status:
- NEW LISTING
- Beds:
- 2
- Lot size:
- 0.16 Acres
- Year built:
- 2005
- Baths:
- 2.00
- MLS#:
- 6696996
ADDITIONAL INFORMATION
Welcome to your dream home nestled in the prestigious Vistancia Golf Community. This stunning property offers the perfect blend of luxury, comfort, and resort-style living. Here's what awaits you: An impeccable 2-bedroom, 2-bath residence that comes with a 2-car garage, a meticulously maintained front yard, and an inviting courtyard. Spacious and open floor plan flooded with natural light, a fantastic kitchen equipped with modern appliances, ample cabinetry, and granite countertops. Luxurious master suite with a walk-in closet and spa-like bathroom. A cozy fireplace in the living area for chilly evenings. Outside, wow, a professionally landscaped backyard oasis ideal for outdoor entertaining Covered patio for al fresco dining and relaxation. This home also has access to community amenities including golf courses, parks, and walking trails. Energy-efficient features for cost savings and eco-friendly living Conveniently located near shopping, dining, and entertainment. Easy access to major highways for commuting to Phoenix and beyond. Don't miss out on this incredible opportunity to own a piece of paradise in the Vistancia Golf Community.
- Type:
- Single Family
- Sq.Ft.:
- 2,150
- Status:
- NEW LISTING
- Beds:
- 4
- Lot size:
- 0.16 Acres
- Year built:
- 2024
- Baths:
- 3.00
- MLS#:
- 6696947
ADDITIONAL INFORMATION
Brand new community in North Peoria! This stunning single story home offers 2,150 sq ft of functional living space. It features 4 bedrooms, 3 bathrooms, and a 3 car tandem garage. The open concept kitchen is perfect for entertaining and features an Island and a walk-in pantry and stainless steel appliances. It also offers our Coastal Design Palette which includes Fairview White Painted 42'' Cabinets, Crisp Stria Quartz kitchen countertops, Zelige Cielo 4x4 kitchen backsplash, and 6x36 wood looking plank tile in all the common areas. The great room offers a 4 panel center sliding glass door so you can step out into your covered patio to enjoy indoor/outdoor living in your backyard with friends and family. Great location close to dining, freeways, parks, and entertainment!
$1,590,000
8411 W SANDS Court Peoria, AZ 85383
- Type:
- Single Family
- Sq.Ft.:
- 4,025
- Status:
- NEW LISTING
- Beds:
- 6
- Lot size:
- 0.47 Acres
- Year built:
- 2015
- Baths:
- 7.00
- MLS#:
- 6696882
ADDITIONAL INFORMATION
Nestled within the prestigious Hunter Field Estates of Peoria, this luxury home exudes elegance and sophistication at every turn. Fully owned solar panels and a cul-de-sac lot on over 20,500sq ft! As you approach the home a charming gated courtyard welcomes you, once inside you are greeted by the timeless allure of wood-look tile floors, complemented by the warm embrace of window shutters and a palette of neutral tones that create a bright and airy aesthetic. The spacious great room, is equipped with surround sound, an electric fireplace, and a captivating accent wall. Adjacent to the great room, the dining area beckons with a stunning light fixture and a seamless connection to the outdoor sanctuary through a magnificent 3-panel glass sliding door, finished with rise and fall shades. The gourmet kitchen is a dream, featuring sleek black stainless-steel appliances, a mesmerizing herringbone tile backsplash, double wall ovens, a gas cooktop with a convenient pot filler, and a walk-in pantry, all centered around an expansive kitchen island with a breakfast bar, ideal for casual dining or culinary creations. Adding to the allure are three built-in beverage refrigerators and cabinets that extend into the casual dining area. Retreat to the lavish primary suite with a projector screen for cinematic experiences and an ensuite bathroom that epitomizes luxury. Pamper yourself in the opulent soaking tub or in the separate tiled shower, plus dual vanities and an expansive walk-in closet! The well-appointed study and a bonus room provide versatile spaces for work or leisure. The remaining bedrooms are equally inviting, offering move-in ready comfort, walk-in closets, and ensuite bathrooms. Step outside into the resort-style backyard, where a detached casita beckons with its own kitchenette, living room, and bedroom with an ensuite bathroom, offering a private retreat for guests or multigenerational living. Revel in outdoor entertainment with a basketball court, a covered patio with travertine floors that extend to a charming gazebo with a bar, and a serene pool featuring a captivating water feature, perfect for leisurely swims or poolside gatherings. Additional features include a water softener, overhead storage racks in the garage, security cameras at entry, custom cabinets in the study, and a fan under pergola. Do not miss out on this dream home.
- Type:
- Single Family
- Sq.Ft.:
- 2,167
- Status:
- NEW LISTING
- Beds:
- 3
- Lot size:
- 0.17 Acres
- Year built:
- 2012
- Baths:
- 3.00
- MLS#:
- 6696823
ADDITIONAL INFORMATION
This Libertas w/ a private CUSTOM CASITA (60 sq ft larger than most) has remarkable GOLF COURSE & MOUNTAIN VIEWS!! You are greeted by an oversized & charming PAVER COURTYARD!! Enjoy MINIMAL ELECTRIC BILLS w/ a PREPAID SOLAR LEASE!! Kitchen is an Entertainer's Dream - High-end maple cabinets that are STAGGERED w/ larger crown, stunning GRANITE SLAB w/ custom backsplash, GAS RANGE w/ DOUBLE OVENS, designer PENDANT LIGHTS & undercabinet lighting. Gorgeous OVERSIZED TILE in all the right areas & Owner's Suite & Casita features CUSTOM TILED SHOWERS!! Backyard is absolute PARADISE- the extended PAVER PATIO is highlighted w/ a GAS FIRE PIT to ENJOY the VIEWS & an OUTDOOR BAR AREA is equipped w/ GRANITE SLAB, Built-in GAS BBQ & Lighting!! The Garage has a 4' EXTENSION, EPOXY FLOORS & A/C!! Additional upgrades; Soft Water, RO, Fans, custom window treatments, drought tolerant landscaping & so much more!! Don't miss this opportunity to call this your HOME!!
- Type:
- Single Family
- Sq.Ft.:
- 1,925
- Status:
- NEW LISTING
- Beds:
- 2
- Lot size:
- 0.17 Acres
- Year built:
- 2010
- Baths:
- 2.00
- MLS#:
- 6695094
ADDITIONAL INFORMATION
Resort Living in this Highly Upgraded Popular ''Nice'' Model, Features a Stainless Gourmet Chefs Kitchen with 36'' Kitchen Aid INDUCTION Cook Top, Wall Oven, Microwave, Granite Counters, Pendant lighting, Decorator Backsplash, Large Sink, Roll Out Cabinets, Under Counter Lighting. Great Room features Entertainment Wall with Floating Shelves, FP, Engineered Wood Floors in Great-room, DR, Den, Crown Molding, Shutters. Granite & Cabinets in Smart Room W/Sink, Beverage Cooler, BI Desk. Bathrooms Feature Granite Counters, Framed Mirrors, His/Her Vanities in Master. Large Entertainers Private Backyard with Covered Patio, Commercial Misters, B/I Sundance Spa, Gas Firepit, Fountain, Outdoor Kitchen, Paver Patio, Synthetic Grass, Mature Plants & Mountain Views. Custom Glass & Iron Front Door.
$1,125,000
7294 W SOFTWIND Drive Peoria, AZ 85383
- Type:
- Single Family
- Sq.Ft.:
- 4,373
- Status:
- NEW LISTING
- Beds:
- 4
- Lot size:
- 0.58 Acres
- Year built:
- 2001
- Baths:
- 4.00
- MLS#:
- 6693924
ADDITIONAL INFORMATION
Located inside the exclusive gated community of Talas at Wyndham Village, this palatial 2-story estate sits atop a rare corner cul-de-sac lot stretching over 1/2 an acre in size! This home features 4 bedrooms, a separate office space, a large upstairs loft, multiple outdoor viewing decks, high quality shutters throughout, a side RV gate, and 3-car garage with a 4-foot extension. The recently updated Kitchen has high-end granite counters, an oversized island, and an impressive Butlers Pantry. Roomy Primary Suite features a private viewing deck overlooking the backyard and surrounding mountains. HUGE backyard contains a heated pool and spa, grilling area, and private garden. Ideally located near shopping, dining, schools, Lifetime Gym, several parks and outdoor recreational areas.
$895,000
30277 N 125TH Lane Peoria, AZ 85383
- Type:
- Single Family
- Sq.Ft.:
- 4,131
- Status:
- NEW LISTING
- Beds:
- 5
- Lot size:
- 0.29 Acres
- Year built:
- 2005
- Baths:
- 5.00
- MLS#:
- 6696589
ADDITIONAL INFORMATION
Under $900k for this gated-community gem! 5 Bed + 4.5 Bath + Pool & Spa w/ over 4,000 sq ft on a CUL-DE-SAC lot in the award-winning community of Vistancia! Downstairs owner's suite w/ sitting area, separate bedroom exit to backyard, large bathroom w/ double sinks, vanity area, separate shower & soaking tub & spacious walk-in closet. Additional bedroom & bathroom downstairs, great for guests. Upstairs has a loft + 3 additional bedrooms & 2 bathrooms. Resort-style backyard features a sparkling pool, relaxing spa, outdoor fireplace w/ built-in seating, natural grass & built-in BBQ island w/ mini fridge. 3-Car garage has built-in cabinets & plenty of storage. The community of Vistancia is a master-planned development that includes beautiful homes, parks & hiking trails, award winning community centers & golf courses, commercial & retail shops, along with incredible rolling hills & desert landscape all around! The future 320-acre 5 North at Vistancia commercial core is coming soon. Vistancia has ranked as the #1 Master Planned Community in AZ for 10 years in a row (2014-2023)! Resort-style living at its best. Come & see why!
- Type:
- Single Family
- Sq.Ft.:
- 1,685
- Status:
- NEW LISTING
- Beds:
- 3
- Lot size:
- 0.14 Acres
- Year built:
- 2020
- Baths:
- 2.00
- MLS#:
- 6696405
ADDITIONAL INFORMATION
Perfect 3 bedroom/2 bath/2 car garage single-level home in popular area of 67th Ave & Happy Valley Rd! Built by Pulte in 2020. Mountains in the area provide nice views & hiking/outdoor enjoyment! Huge neighborhood park w/playground. Backyard has artificial turf for easy maintenance, extended flagstone patio beyond covered patio, & extended height block fence in back! Freshly painted & carpets cleaned - ready to move in! Split primary bdrm has spacious walk-in closet & 2 sinks/large shower in bathroom. Kitchen is open to dining area & great room. Kitchen incl SS refrig, flat cooktop stove, lots of cabinets, granite counters, subway tile backsplash, breakfast bar & sink in island, and pantry. Laundry includes Samsung front load washer/dryer. Ring doorbell conveys. Water softener! See this beautiful home soon!
- Type:
- Single Family
- Sq.Ft.:
- 2,354
- Status:
- NEW LISTING
- Beds:
- 4
- Lot size:
- 0.21 Acres
- Year built:
- 2015
- Baths:
- 3.00
- MLS#:
- 6692844
ADDITIONAL INFORMATION
Beautiful home in a gorgeous Gated Community, surrounded by multi-Million dollar custom homes! Newer solid construction & quiet interior lot features 4 bedrooms & 2.5 baths with an Open Floorplan. Chef's DREAM kitchen w/extended cabinetry, walk-in pantry & HUGE granite island! Oversized Slider Opens to Large Backyard w/nice low maintenance artificial Grass. Expansive Covered Patio is Accented w/a two way Gas Fireplace- perfect for those cozy winter nights! Spacious primary suite w/backyard access & views of the gas fireplace & entertainment area. Grand sized primary bath w/tiled shower & soaking tub. Priced well below the neighborhood comps- for a great deal!! Superb location w/Top Rated Schools, the Finest Shopping & Dining in the area. TSMC, Paloma Park & Lake Pleasant down the road.
$940,000
9033 W PATRICK Lane Peoria, AZ 85383
- Type:
- Single Family
- Sq.Ft.:
- 3,713
- Status:
- NEW LISTING
- Beds:
- 4
- Lot size:
- 0.37 Acres
- Year built:
- 1996
- Baths:
- 4.00
- MLS#:
- 6695987
ADDITIONAL INFORMATION
Welcome home! Step inside to fall in love with this beautiful north Peoria home featuring a basement, a sparkling play pool, and 2 RV gates. Prepare to be impressed by a captivating interior showcasing spacious living areas, travertine floors, high-vaulted ceilings, neutral palette, and a gorgeous stone fireplace. The fabulous chef's kitchen features granite counters, mosaic backsplash, SS appliances, a wall oven, an island, & a peninsula with a breakfast bar. Enjoy relaxing in the bright main suite featuring a private bathroom with granite dual sinks, jetted tub, & a walk-in closet. Two of the secondary bedrooms are connected by a beautifully finished bathroom. PLUS! A fantastic basement offering a very large living area with a media niche and a half bath. Large yard perfect for entertaining and space to bring all of your toys.
- Type:
- Single Family
- Sq.Ft.:
- 1,361
- Status:
- NEW LISTING
- Beds:
- 2
- Lot size:
- 0.15 Acres
- Year built:
- 2010
- Baths:
- 2.00
- MLS#:
- 6696049
ADDITIONAL INFORMATION
Looking for an active adult community? How about one where you will find an abundance of activities in an absolutely stunning landscape? Welcome to this 2 bed, 2 bath home in the sought-after Active Adult Resort Community of Trilogy at Vistancia! Step inside, this Rivas Model, to discover this open concept layout seamlessly integrating the great room, kitchen, and dining area. Take a look at the spacious, light and bright kitchen. Featuring white cabinets, granite countertops, a updated island with farmhouse sink, SS Appliances and wine fridge. French doors lead you to lush landscaping adorned with citrus trees in the large south-facing full fenced in yard, offering privacy and tranquility. This is an ideal space for outdoor relaxation featuring a covered back patio extended with pavers. The primary suite is a true retreat, boasting a generous size and overlooking the backyard oasis. The primary bath has been tastefully renovated with a new vanity and shower remodel, complemented by a spacious walk-in closet, offering both style and functionality. The second bedroom offers ample space, perfect for guests or a home office, ensuring comfort and versatility for your lifestyle. Additional features include 18'' tiles throughout, surround sound, custom closets, and a 2-foot extension in both the second bedroom and garage. This resort style community is for active 55 plus adults. Residents here enjoy guard gate and beautiful golf course through the center of the community. Trilogy Golf Club is an 18-hole golf course featuring a clubhouse, with V's Taproom. Living here you also have access to 2 resort clubs. Kiva Club is an athletic club with fitness equipment and classes, olympic sized pool and outdoor resort pool, tennis courts, The Alvea Spa and Café Solaz. The Mita Club is also a fitness center with outdoor resort pool, gourmet chef kitchen, with 2 restaurants. The Shallow Well Cantina and Grill and The Market Place serving coffee and lunch and an art and craft studio. With its prime location and exceptional features, this home showcases resort-style living at its finest. Stop by to see the breathtaking beauty of this community. It will make you smile when you come home each day.
$1,250,000
7238 W SOFTWIND Drive Peoria, AZ 85383
- Type:
- Single Family
- Sq.Ft.:
- 3,750
- Status:
- NEW LISTING
- Beds:
- 5
- Lot size:
- 0.47 Acres
- Year built:
- 2001
- Baths:
- 4.00
- MLS#:
- 6696047
ADDITIONAL INFORMATION
Absolutely stunning home in the gated community of Talas! This gorgeous single-level home boasts 3750 sf of upgraded living space. Featuring 5 beds and 3.5 baths, including a private guest suite with ensuite bath, this home has all the space you need. A chef's kitchen features ss appliances, large island with ample seating, gas cooktop, double ovens, abundant cabinets, and a corner pantry. This home also features formal living & dining spaces for hosting all the family gatherings and holiday parties. All this, plus an AMAZING backyard retreat with sparkling all tile pool, travertine pavers, outdoor grill area with built in Recteq pellet grill/smoker, Blackstone griddle, covered area with TV and fire feature, wood burning fire pit, separate water feature and more!
$599,000
29773 N 114TH Lane Peoria, AZ 85383
- Type:
- Single Family
- Sq.Ft.:
- 2,012
- Status:
- NEW LISTING
- Beds:
- 4
- Lot size:
- 0.21 Acres
- Year built:
- 2019
- Baths:
- 3.00
- MLS#:
- 6695952
ADDITIONAL INFORMATION
Over-sized premium cul de sac lot with IMPRESSIVE mountain views and ample space for entertaining and enjoying the beauty of the Sonoran Desert from your sparkling pool! This darling single level Gehan home with exterior stone elevation and paver drive has both curb appeal and fantastic floor plan with 4 spacious bedrooms, 3 full baths and those same stunning views from the kitchen and great room windows. Owners Suite features super shower upgrade, dual vanities and spacious walk-in closet. Backyard has multiple seating areas, artificial turf and paver patio. Just bring your pool floats in time for summer!
$620,000
7095 W SPUR Drive Peoria, AZ 85383
- Type:
- Single Family
- Sq.Ft.:
- 2,466
- Status:
- NEW LISTING
- Beds:
- 3
- Lot size:
- 0.14 Acres
- Year built:
- 2020
- Baths:
- 3.00
- MLS#:
- 6695672
ADDITIONAL INFORMATION
This 3 bedroom, 2.5-bath 2,466 square ft home is nestled in the charming community of Aloravita. The spacious entry welcomes you to the expansive great room offering surround sound speakers, plenty of lighting and a view of the grassy backyard and large covered patio. The kitchen boasts a grand, airy feel with dining area surrounded by windows, custom lighting fixtures, island/breakfast bar, quartz countertops, upgraded cabinets, and stainless steel appliances. The upstairs loft offers a light and bright additional living/play space with an expansive, open feel. The bedrooms and laundry are all conveniently upstairs and there is an additional downstairs den/office space for a work or play option. The roomy Master Bedroom features a walk-in closet and an ensuite bath with separate... separate tub/shower, his/her vanities and a separate water closet. The large backyard offers plenty of room for a pool, child's play structure and/or for the fur babies to roam. The grassy yard also has beautiful rose bushes, a lemon and a lime tree. Enjoy the neighborhood walking paths, a playground and being surrounded by mountain views and hiking trails.
- Type:
- Single Family
- Sq.Ft.:
- 2,642
- Status:
- NEW LISTING
- Beds:
- 3
- Lot size:
- 0.41 Acres
- Year built:
- 1997
- Baths:
- 3.00
- MLS#:
- 6689731
ADDITIONAL INFORMATION
Your DREAM home is here in the esteemed Pinnacle Ranch! Nestled on a prime large corner lot, this gorgeous property offers exceptional privacy with NO neighbors behind or on one side. Displaying a mature landscape, RV gate & parking, and a 3-car garage w/attached cabinetry & storage area. Inviting interior showcases high ceilings, abundant natural light, a neutral palette, and tasteful flooring - tile & carpet in all the right places. If entertaining is on your mind, you'll LOVE the perfectly flowing layout! The impressive kitchen boasts SS appliances, granite counters & backsplash, ample wood cabinetry, recessed lighting, and a peninsula w/breakfast bar. Double-door main bedroom has outdoor access and an ensuite with a soaking tub, separate shower, dual granite sinks, & a walk-in closet. Enhancing its versatility, this gem features both a den and a bonus room; each is equipped with a double-door entry. Moving outdoors, you'll find a spacious backyard that will surely impress you! With a lush lawn, wide covered patio, shade trees, and a sparkling pool & spa, this space promises endless enjoyment. Excellent location! Minutes from shopping & dining spots, schools, and more. Your paradise awaits! Just WOW!!
$949,000
30619 N 126TH Lane Peoria, AZ 85383
- Type:
- Single Family
- Sq.Ft.:
- 4,538
- Status:
- NEW LISTING
- Beds:
- 5
- Lot size:
- 0.25 Acres
- Year built:
- 2006
- Baths:
- 5.00
- MLS#:
- 6695955
ADDITIONAL INFORMATION
Gracious living in Vistancia Village at its finest! Exceptional Santa Barbara-style residence showcases a desert landscape, a 3-car garage, and a gated courtyard with pavers & a fireplace. The breathtaking interior boasts sheer beauty, featuring a large living/dining room, tile flooring in high-traffic areas, wood & carpet in all the right places, an open family room, and a gourmet kitchen with SS appliances & pull-out drawers. The primary suite overlooks the backyard; its lavish ensuite has a jetted tub, two vanities, a snail shower with glass block, and a massive walk-in closet. Be impressed by the HUGE basement with a wet bar, made for entertaining! The stunning backyard offers multiple seating areas, a pool, and artificial turf. What's not to like? Make an offer before it's gone!
$649,900
22353 N 99TH Lane Peoria, AZ 85383
- Type:
- Single Family
- Sq.Ft.:
- 1,929
- Status:
- NEW LISTING
- Beds:
- 3
- Lot size:
- 0.12 Acres
- Year built:
- 2017
- Baths:
- 2.00
- MLS#:
- 6692917
ADDITIONAL INFORMATION
This METICULOUSLY CARED FOR and IMMACULATELY KEPT home with GREAT ROOM floor plan will PROVIDE a SPECIAL PLACE for COMFORT and DAILY LIVING but ALSO a PLACE for ENJOYMENT and ENTERTAINMENT*You have YOUR OWN PRIVATE POOL with GREENBELT VIEWS rather than back yard neighbors, as well as the DESIRABLE MEADOWS' COMMUNITY PICKLE BALL COURTS, POOL, SPA, and SPRAWLING PARK only a few doors away*Your KITCHEN has OVERSIZED ISLAND, GAS STOVE, R/O, refrigerator included, and PANTRY*CONVENIENT BUILT IN STUDY CENTER*LARGE OWNER SUITE is split and you can APPRECIATE the added 4-ft extension*This NEWER BUILT HOME has updated CEILING FANS and PENDANT lighting, NEST thermostat, BLINK exterior CAMERAS, and ORANGE and LEMON tree planted in 2023*COME BY and SEE why YOU WILL WANT TO CALL THIS PLACE YOUR ''HOME'
$1,299,000
9564 W VILLA LINDO Drive Peoria, AZ 85383
- Type:
- Single Family
- Sq.Ft.:
- 3,595
- Status:
- NEW LISTING
- Beds:
- 4
- Lot size:
- 0.41 Acres
- Year built:
- 2017
- Baths:
- 4.00
- MLS#:
- 6695292
ADDITIONAL INFORMATION
Beautiful former Shea Model in The Reserves at Cantilena! This home offers both formal & informal living spaces, teen room/flex space w/builtins & guestroom w/full bath! Entertainer's dream with gourmet kitchen boasting s/s appliances, hooded gas cooktop, wall oven, large island/breakfast bar & farm sink, plenty of beautifully upgraded glass cabinets, granite countertops, large walk-in pantry w/sink, decorative lighting & tile backsplash. The split Master Suite features dual sinks, walk-in closet & shower w/upgraded tile. The backyard offers a steel ramada, built-in grill, entertainment center and natural gas fireplace. Easy access to schools, shopping, dining, and close to Lake Pleasant!!!

Information deemed reliable but not guaranteed. Copyright 2024 Arizona Regional Multiple Listing Service, Inc. All rights reserved. The ARMLS logo indicates a property listed by a real estate brokerage other than this broker. All information should be verified by the recipient and none is guaranteed as accurate by ARMLS.
Peoria Real Estate
The median home value in Peoria, AZ is $280,000. This is higher than the county median home value of $272,900. The national median home value is $219,700. The average price of homes sold in Peoria, AZ is $280,000. Approximately 63.68% of Peoria homes are owned, compared to 24.81% rented, while 11.51% are vacant. Peoria real estate listings include condos, townhomes, and single family homes for sale. Commercial properties are also available. If you see a property you’re interested in, contact a Peoria real estate agent to arrange a tour today!
Peoria, Arizona 85383 has a population of 161,383. Peoria 85383 is more family-centric than the surrounding county with 32.55% of the households containing married families with children. The county average for households married with children is 31.95%.
The median household income in Peoria, Arizona 85383 is $69,589. The median household income for the surrounding county is $58,580 compared to the national median of $57,652. The median age of people living in Peoria 85383 is 39.5 years.
Peoria Weather
The average high temperature in July is 105.7 degrees, with an average low temperature in January of 42.7 degrees. The average rainfall is approximately 9.8 inches per year, with 0 inches of snow per year.
