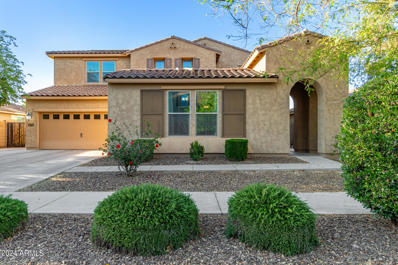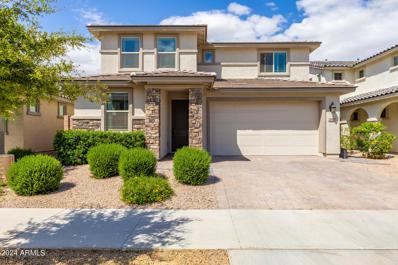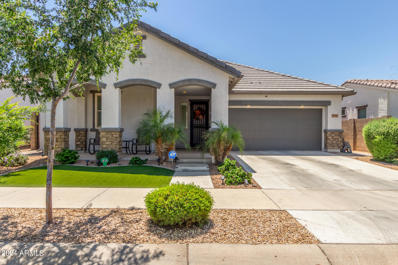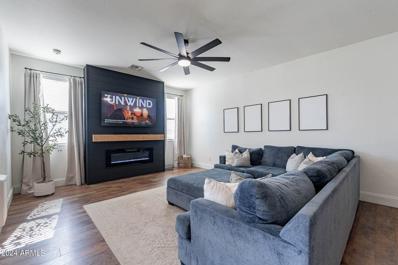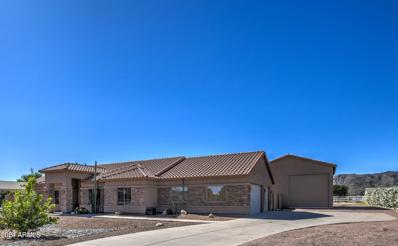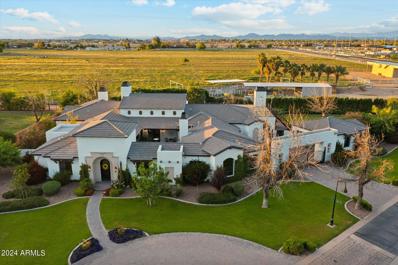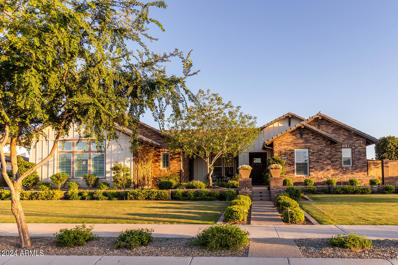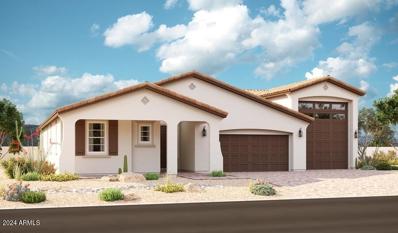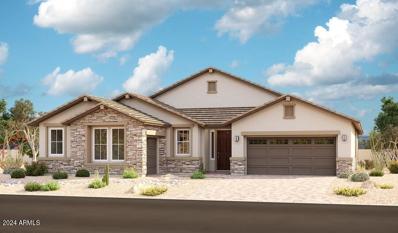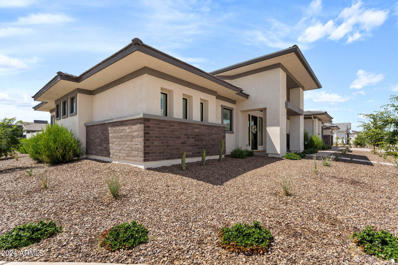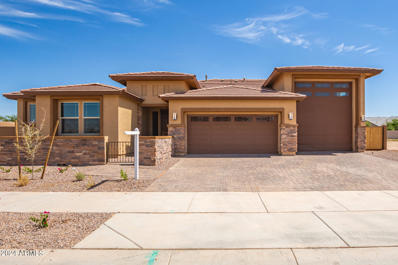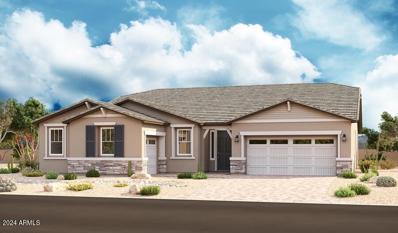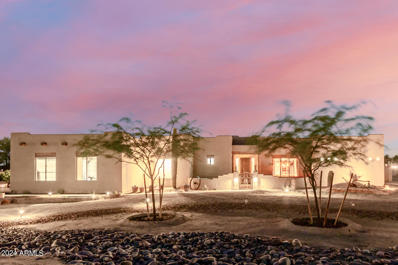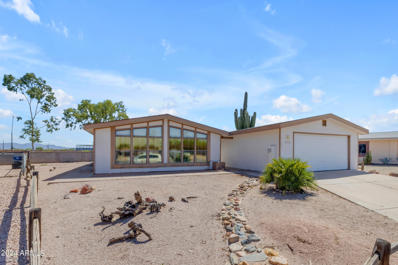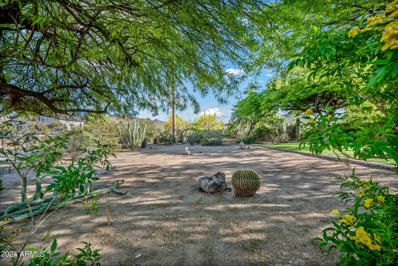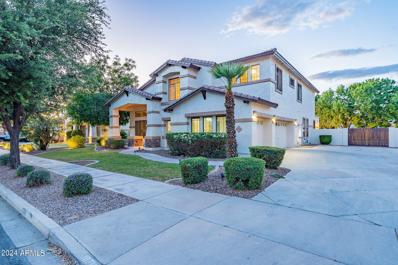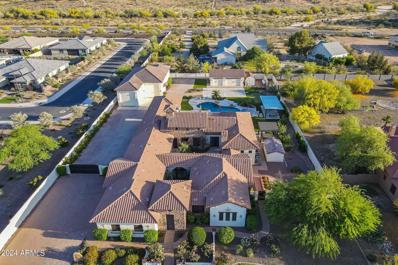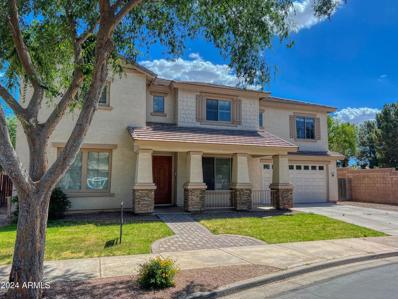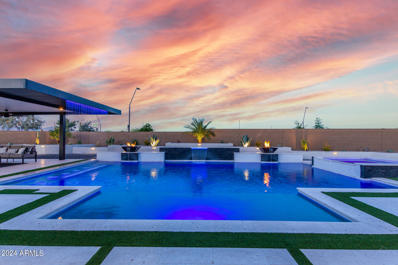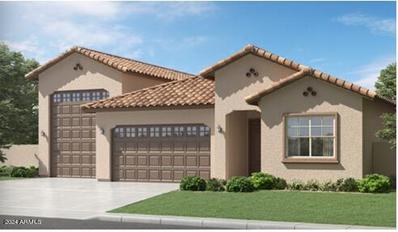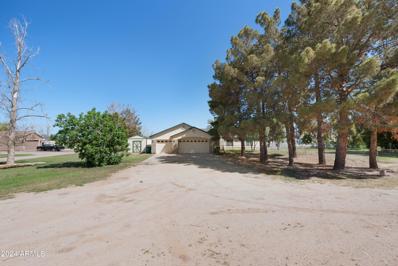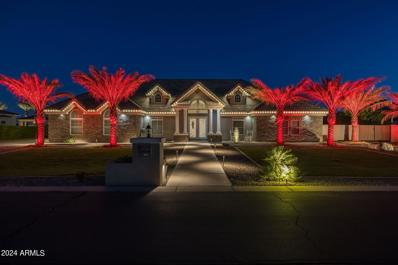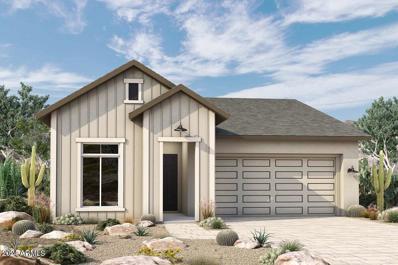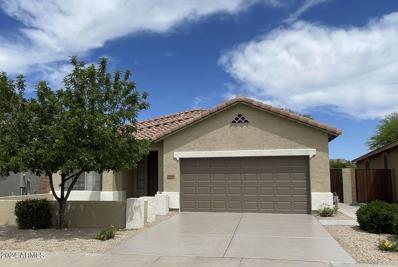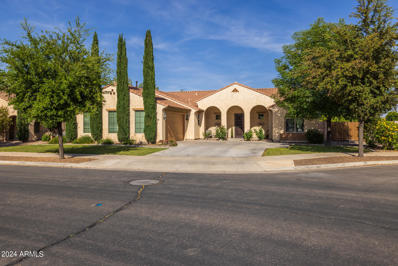Queen Creek AZ Homes for Sale
- Type:
- Single Family
- Sq.Ft.:
- 4,655
- Status:
- Active
- Beds:
- 6
- Lot size:
- 0.19 Acres
- Year built:
- 2014
- Baths:
- 5.00
- MLS#:
- 6699460
ADDITIONAL INFORMATION
This beautiful home has something for everyone. Spacious Master Suite w/ separate shower & tub. 1st floor also has 2nd suite with its own full bathroom and sitting room. Perfect for a craft room, hobby room, or multi-gen living. Kitchen adorned with beautiful granite countertops, 20'' tile flooring & gorgeously upgraded cabinetry. Great room is open to both dining & living spaces. Upstairs two jack & jill bathrooms, 4 huge bedrooms & an incredible loft space. Beautiful covered back patio, green lawn, & extended paver stones make the back yard a true retreat. RV gate, driveway & pad have room for parking 6 vehicles. Solar panels offer HUGE electric savings! This energy efficient home has it all. green Space / breeze way behind the home1 Close to all beautiful QC amenities!
- Type:
- Single Family
- Sq.Ft.:
- 2,887
- Status:
- Active
- Beds:
- 5
- Lot size:
- 0.12 Acres
- Year built:
- 2021
- Baths:
- 3.00
- MLS#:
- 6699151
ADDITIONAL INFORMATION
Welcome to modern luxury living in this stunning 5-bedroom, 3-bathroom home built in 2021. Nestled in a desirable neighborhood, this residence boasts a MULTI-GEN suite on the lower level with separate living/bedroom. Inside you will find modern updated finishes and an abundance of natural light. The spacious living area is perfect for entertaining guests or relaxing with family. Head upstairs to an oversized bonus loft, and remaining bedrooms and master suite. The gourmet kitchen is complete with sleek quartz countertops, stainless steel gas range/oven, and ample storage space. Attached is a butlers pantry/bar and walk in pantry. Enjoy meals in the adjacent dining area or step outside to the backyard oasis featuring new pavers, covered patio, & new clean turf. Located in between 2 parks Property looks out into the greenbelt and one playground. Then step outside the front door and take a few steps to an additional play space. Conveniently located near shopping, dining, and entertainment options, this home offers the perfect blend of comfort and convenience. Don't miss your chance to own this exceptional property!
- Type:
- Single Family
- Sq.Ft.:
- 1,942
- Status:
- Active
- Beds:
- 3
- Lot size:
- 0.13 Acres
- Year built:
- 2017
- Baths:
- 2.00
- MLS#:
- 6699084
ADDITIONAL INFORMATION
Welcome to this beautiful home in the popular Meridian Community of Queen Creek. You're going to love the open floor plan, 9 ft ceilings, plantation shutters, and plenty of windows (Renewal by Anderson) to allow in lots of natural light without the heat. Featuring a Great Room open to a large kitchen, an xlrg 12 ft island with modern curved cut granite, ss appliance w/refrigerator and ice maker, gas range, plenty of cabinets, Touch-Flo faucet, updated light fixtures, and large walk-in pantry. The master bedroom is split from the 2 bedrooms and den, all bedrooms have walk-in closets. The Main Bath is a walk-thru design, brown rectangular cultured marble sinks in both baths and master walk-in shower. The flooring is 18'' Tile in main areas, high-end vinyl in master and den, carpet in 2 bedrooms. The back patio has remote controlled power sun shades that transform the back patio into a lanai - it's like having an additional room outside the house. Power shades also on the Master Bedroom window. Professional landscape design front and back, both with artificial turf, mature plants and trees, paver patio and pathways, landscape lighting. Complete Smart ADT Security System, gas tankless water heater, attic and walls are double insulated, Ceiling Fans Throughout. Laundry Room has Sink, Custom Cabinets, and LG washer/gas dryer included. The garage has epoxy flooring, storage racks, and custom storage cabinets. Much pride of ownership in this fantastic home just waiting to become YOUR new home.
- Type:
- Single Family
- Sq.Ft.:
- 1,385
- Status:
- Active
- Beds:
- 3
- Lot size:
- 0.16 Acres
- Year built:
- 2008
- Baths:
- 2.00
- MLS#:
- 6698694
ADDITIONAL INFORMATION
Situated on a 7,130 SF corner lot in the heart of everything, this home is walking distance to Jack Barnes Elementary and approximately 1.5 miles to the middle and high schools. Thoughtfully updated with durable, commercial grade plank wood laminate flooring throughout (tile in the bathrooms + laundry room), this house is ready for a new owner to call it home! The HVAC system was replaced in 2022 with a 10-year transferable warranty, and the hot water heater was replaced in 2020. A built-in desk area provides work-from-home space. Added cabinets in the laundry room and garage, plus overhead racks, offer ample storage. Minutes away from essentials like Costco, Super Target, Kohl's, Sephora, Harkins Theaters, Trader Joe's, TJ Maxx, and Sprouts and more! 5 Miles to SR24. Minutes from the new Frontier Family Park and Aquatics Center! Frontier Family Park and Aquatics Center Frontier Family Park, situated at the southwest corner of Ryan Road and Signal Butte Road, offers a range of recreational amenities for all ages. Opening in Summer 2024, the park features six full-size baseball/softball fields with 315-foot fences, three multi-purpose fields, 24 pickleball courts, two basketball courts, two sand volleyball courts, a large playground similar to Mansel Carter Oasis Park, a fishing lake, and a walking track encircling the entire park. The adjacent Recreation/Aquatic Center, opening in late 2024 or early 2025, provides a variety of indoor amenities, including courts for basketball, volleyball, and pickleball, a fitness floor with general fitness equipment, group fitness rooms, a conference/event room, multi-use classrooms, a teen room, child watch services, and locker rooms that are shared with the Aquatic Center, making this a complete community hub for leisure and wellness activities.
- Type:
- Single Family
- Sq.Ft.:
- 2,205
- Status:
- Active
- Beds:
- 3
- Lot size:
- 0.83 Acres
- Year built:
- 1999
- Baths:
- 2.00
- MLS#:
- 6697543
ADDITIONAL INFORMATION
Gorgeous stacked stone exterior in Orchard Ranch! RV Garage with epoxy floor, fenced pool, outdoor living areas with covered and uncovered patio areas, plenty of room for horses, great room living open to the fabulous kitchen. Checks off every box! Vaulted ceilings welcome you into a great room with a stacked stone gas fireplace. The huge kitchen has stunning dual color cabinetry with quartz and granite countertops. Huge master suite has attached bath with custom vanity-dual sinks, huge jetted tub, separate shower and TWO walk-in closets, plus door to patio. Secondary bedrooms at the other end of the house share a hall bathroom with custom vanity. Huge laundry room with washer and dryer and tons of cabinets. 3 car garage PLUS RV Garage. Corner lot is very private. PLUS 2 new AC units!
$2,795,000
20734 E SUNSET Drive Queen Creek, AZ 85142
- Type:
- Single Family
- Sq.Ft.:
- 5,226
- Status:
- Active
- Beds:
- 4
- Lot size:
- 0.88 Acres
- Year built:
- 2018
- Baths:
- 5.00
- MLS#:
- 6696555
ADDITIONAL INFORMATION
If Norman Rockwell could paint the American dream of home ownership today, this would be the flagship. Risu Coeli (Heaven Smiles) in the gated Pecans offers you a chance at the dream. Nearly 10,000 sq.ft. of usable space with the interior, courtyard, covered patios, pool areas and celestial. 4/5 bedrooms, 5 bath, 3 interior and 3 exterior dining / entertaining spaces. A gated motor court, private wine cellar and luxury pool/spa amenities are just touching the surface of life's finer things thought out in the design process of this personal estate. The gated neighborhood is covered in established Pecan trees with lush green belt streets, grass parks and playgrounds, putting greens, walking and biking trails. An atypical desert community best described as an oasis hidden in plain sight.
$2,841,700
19777 E IVY Lane Queen Creek, AZ 85142
- Type:
- Single Family
- Sq.Ft.:
- 4,360
- Status:
- Active
- Beds:
- 4
- Lot size:
- 0.85 Acres
- Year built:
- 2019
- Baths:
- 4.00
- MLS#:
- 6688276
ADDITIONAL INFORMATION
Welcome to the epitome of luxury living in the esteemed Whitewing at Whisper Ranch community! This immaculate newer home boasts unparalleled elegance and amenities, perfect for those seeking the pinnacle of modern comfort and style. The spacious layout boasts high ceilings, abundant natural light, and impeccable attention to detail throughout. The heart of the home is a gourmet kitchen featuring top-of-the-line appliances, custom cabinetry, and a generous island, perfect for culinary adventures and gatherings. The epitome of outdoor luxury living awaits in the expansive backyard sanctuary, where endless entertainment possibilities abound. Dive into relaxation in the sparkling diving pool or challenge friends to a friendly game on the sport court. A charming gazebo provides the perfect spot for al fresco dining or enjoying evening cocktails under the stars. For those with a penchant for adventure, the RV garage provides ample space to store your recreational vehicles, ensuring you're always ready for your next excursion. Plus, a guest house, visitors will feel right at home while enjoying their own private retreat. Located in the prestigious Whitewing at Whisper Ranch community, this exceptional home offers the perfect blend of privacy and convenience, with easy access to shopping, dining, and outdoor recreation. Don't miss your opportunity to experience luxury living at its finest!
- Type:
- Single Family
- Sq.Ft.:
- 2,580
- Status:
- Active
- Beds:
- 3
- Lot size:
- 0.31 Acres
- Year built:
- 2024
- Baths:
- 3.00
- MLS#:
- 6698571
ADDITIONAL INFORMATION
Discover the Hanson, a thoughtful ranch plan with three generous bedrooms—including a lavish owner's suite with a private bath—and an open, airy layout for entertaining. Highlights include a quiet study, an expansive great room and an impressive kitchen with a walk-in pantry, center island and optional gourmet features. You'll also appreciate a large covered patio, a 2-car garage with a third tandem space and a convenient RV garage. RV garage is 43' and ready to accommodate all of your toys.
- Type:
- Single Family
- Sq.Ft.:
- 2,897
- Status:
- Active
- Beds:
- 4
- Lot size:
- 0.31 Acres
- Year built:
- 2024
- Baths:
- 3.00
- MLS#:
- 6698579
ADDITIONAL INFORMATION
The ranch-style Julia plan greets guests with a charming covered front porch. Once inside, an extended entry leads to an expansive kitchen with a center island, large walk-in pantry, breakfast nook, great room for entertaining formal dining room with adjacent covered courtyard off to the side of the home. This plan offers three additional bedrooms, two full baths and a 3 car garage. Beautifully upgraded with multi-slide doors to the extended covered patio, a gourmet kitchen, 42'' white shaker cabinets, quartz countertops, tile in all traffic areas. Currently under construction. Estimated completion August/September 2024.
$1,450,000
24090 S 220TH Street Queen Creek, AZ 85142
- Type:
- Single Family
- Sq.Ft.:
- 3,303
- Status:
- Active
- Beds:
- 4
- Lot size:
- 0.41 Acres
- Year built:
- 2022
- Baths:
- 5.00
- MLS#:
- 6698379
ADDITIONAL INFORMATION
Welcome to this stunning home on a large corner lot in the highly sought after Caleda community by Toll Brothers! This luxurious home is highly upgraded throughout and features a total of 4beds/4.5 baths and 3,303 sqft of living space including a 1bed/1bath 345 sqft guest house! The gourmet kitchen features Quartz countertops, kitchen island w/ breakfast bar, walk-in pantry, floating shelves, soft close cabinets, upgraded finishes & hardware, stainless steel appliances w/ gas cooktop, built-in refrigerator, microwave, & wall oven. Upgraded interior paint, beautiful engineered hard wood floors throughout w/ carpet in the guest bedrooms and tile in the laundry and bathrooms, 10ft+ ceilings w/ plenty of natural light, shutters, electric window shades, custom front door, upgraded solid core interior doors, extended 20ft pocket sliding glass door, extra spray foam insulation, 16 Seer HVAC system, custom built-in closets by Classy Closets. Split primary bedroom with his & hers vanities, soaking tub, HUGE walk-in shower with dual shower heads, and spacious walk-in closet! Guest bedrooms have full en-suites, each with their own bathroom and custom walk-in closet. The backyard is fully landscaped with a private pool with a baja shelf, outdoor fireplace, travertine, upgraded raised stem wall, and RV gate. 3 car garage with tankless water heater, 400 amp electric vehicle charging station, water softener, and pre-plumbed for a sink. Experience the finest in Arizona living at 24090 S 220th St - your dream home awaits!
- Type:
- Single Family
- Sq.Ft.:
- 3,190
- Status:
- Active
- Beds:
- 3
- Lot size:
- 0.27 Acres
- Year built:
- 2024
- Baths:
- 4.00
- MLS#:
- 6698368
ADDITIONAL INFORMATION
Entertaining is easy in the ranch-style Harley plan, which boasts a well-appointed gourmet kitchen with an oversized walk-in pantry, center island and breakfast nook, and an adjacent great room overlooking a relaxing covered patio. A quiet dining area is found near the kitchen and a spacious owner's suite with attached bath and walk-in closet is separated from two additional bedrooms for privacy. This plan features a 2 car garage as well as 40' RV Garage. N/S Facing, corner lot. Don't wait on this!
- Type:
- Single Family
- Sq.Ft.:
- 2,897
- Status:
- Active
- Beds:
- 4
- Lot size:
- 0.31 Acres
- Year built:
- 2024
- Baths:
- 3.00
- MLS#:
- 6698384
ADDITIONAL INFORMATION
The ranch-style Julia plan greets guests with a charming covered front porch. Once inside, an extended entry leads to an expansive kitchen with a center island, large walk-in pantry, breakfast nook, great room for entertaining formal dining room with adjacent covered courtyard off to the side of the home. This plan offers three additional bedrooms, two full baths and a 3 car garage. Beautifully upgraded with multi-slide doors to the extended covered patio, a gourmet kitchen, 42'' white shaker cabinets, quartz countertops, tile in all traffic areas. Currently under construction. Estimated completion August/September 2024.
- Type:
- Single Family
- Sq.Ft.:
- 2,735
- Status:
- Active
- Beds:
- 4
- Lot size:
- 1.13 Acres
- Year built:
- 1999
- Baths:
- 3.00
- MLS#:
- 6696349
ADDITIONAL INFORMATION
Stunning Custom 4 bed/2.5 bath with NO HOA on over an ACRE with a HEATED POOL & SHOP! Separate 800 sq ft shop with 1250 CFM exhaust fan, 100 amp service, 8 x10 garage doors on East & West walls, sink, AC, bathroom, 30A 220V & 50A 220V. Beautiful kitchen with 42'' cabinets, double oven, stainless steel appliances and walk-in pantry. Central vacuum and 10 ft ceilings. Huge owner's suite with massive walk-in closet. Primary bath has dual vanities, private toilet, and updated shower. Beautiful enclosed backyard with large covered patio. Gorgeous pool with swim jets, waterfall and water feature. Roof upgraded in 2018. One AC replaced in 2021. 3 Car Garage fully insulated. Close to dining, entertainment & shopping. This home is a winner!
- Type:
- Other
- Sq.Ft.:
- 1,392
- Status:
- Active
- Beds:
- 2
- Lot size:
- 0.31 Acres
- Year built:
- 1985
- Baths:
- 2.00
- MLS#:
- 6698241
ADDITIONAL INFORMATION
Welcome to your future oasis! This charming 2-bedroom, 2-bathroom home nestled on a spacious lot offers endless possibilities for your dream backyard retreat. Located just minutes away from vibrant Downtown Queen Creek and the bustling Marketplace, convenience meets tranquility in this desirable location. Embrace the opportunity to craft your own haven, whether it's a lush garden, a cozy patio, or a refreshing pool - the choice is yours. With a great price and a promise of simple living, seize this chance to create the lifestyle you've always envisioned.
- Type:
- Single Family
- Sq.Ft.:
- 2,111
- Status:
- Active
- Beds:
- 4
- Lot size:
- 1.16 Acres
- Year built:
- 1988
- Baths:
- 2.00
- MLS#:
- 6698095
ADDITIONAL INFORMATION
Country Delight! Beautiful well cared for 4 bed home, Paved Road, New Roof, Fresh Exterior & Int Paint, Living Rm, Fam Rm, Bonus/Rec Rm. Vaulted ceilings, Granite counters, 42'' Oak Cabinets (Solid Oak Doors/Drawer Fronts) Tile Floors, Custom Bathrooms, Jetted tub, All interior walls spray cellulose insulated between walls for sound, Dual pane low E Windows, Extra added attic insulation Avg-R40+, Large Carport-Rare! LARGE front and rear Patios, Large POOL with Boulder Water Feature, and Spa Jets, Pool side detached patio, Detached Steel Shop with concrete patios front and back! 2 Bay Doors and 4'-man door, Shop has evaporative Cooler, separate Sub panel, wired throughout, horse arena with shade cover and covered hay/feed area. Detached office with AC and sub pan Amazing Oasis-Front Entry-Water Pond/waterfall/creek, Mature Trees- 8 Massive Pines, Naval Orange, Pink Grapefruit, Flowering Hummingbird trees/plants everywhere!! Cross Fenced Garden with Awesome Raised Glulam Beam Garden Boxes-Water and Electric to garden, Cross fenced for chickens and storage/bone yards. Mountain Views, property across from San Tan Mountain Park. This is a very special property and is a must see!!
- Type:
- Single Family
- Sq.Ft.:
- 3,705
- Status:
- Active
- Beds:
- 4
- Lot size:
- 0.27 Acres
- Year built:
- 2003
- Baths:
- 3.00
- MLS#:
- 6698050
ADDITIONAL INFORMATION
Welcome to your luxurious retreat in prestigious Sossaman Estates! This stunning 4-story sanctuary boasts 4 bedrooms and showcases over $40k in flooring and bathroom tile upgrades completed in 2023. Revel in the cozy ambiance of the gas fireplace and savor culinary delights in the chef's kitchen, complete with granite countertops, stainless steel appliances, and oak cabinets, plus a bonus deep freezer—all included! Versatile living spaces abound, from the den to the sprawling loft, perfect for guests and family gatherings. Gaze upon your entertainer's dream yard, with large lot size, featuring a grotto pool/slide and expansive grassy area, side dog house with built in fencing. This gem offers a side RV pad zoned for ADU potential, making it an opportunity not to be missed! Plus, enjoy the convenience of residing in a highly rated school district with a middle school/preschool within walking distance.
$2,950,000
16943 E STACEY Road Queen Creek, AZ 85142
- Type:
- Single Family
- Sq.Ft.:
- 4,880
- Status:
- Active
- Beds:
- 5
- Lot size:
- 1 Acres
- Year built:
- 2007
- Baths:
- 7.00
- MLS#:
- 6696535
ADDITIONAL INFORMATION
Experience luxury in this custom estate nestled at the San Tan Mountains' foothills. Enjoy 2 detached garages—a 3-car and a 2-bay RV garage (68'' deep, 2023 built) with a bathroom. The main house features an attached 4-car garage. Backyard redesigned with new travertine, basketball court, paver driveway, canopied BBQ, and hot tub. Entire exterior repainted in 2022. Boasting breathtaking views, this home offers multiple living quarters (A casita and detached pool house). Step into the expansive backyard with mountain views or enjoy the private center courtyard w/ fireplace. Chef's dream kitchen with commercial-grade appliances. Retreat to the master sanctuary with His & Her walk-in closets, dual sinks, soaking tub, and walk-in shower. Each bedroom boasts Full bath and walk-in closet.
- Type:
- Single Family
- Sq.Ft.:
- 4,170
- Status:
- Active
- Beds:
- 6
- Lot size:
- 0.21 Acres
- Year built:
- 2005
- Baths:
- 4.00
- MLS#:
- 6697698
ADDITIONAL INFORMATION
Amazing Home within Cortina Master Plan Community! This Home offers 6 Bedrooms, 3.5 Baths, Formal Dinning Room, Living Room, Great Room, Office and Sparkling Pool. Seller is currently remodeling home. Close to Schools and Shopping. Seller is offering a 2% concessions towards Buyers closing costs or interest rate buy down. A Must See!
$1,700,000
23663 S 231ST Way Queen Creek, AZ 85142
- Type:
- Single Family
- Sq.Ft.:
- 4,223
- Status:
- Active
- Beds:
- 5
- Lot size:
- 0.46 Acres
- Year built:
- 2023
- Baths:
- 4.00
- MLS#:
- 6697697
ADDITIONAL INFORMATION
STUNNING LUXURY! This incredible property has a long list of upgrades curated with style and care creating an experience you have to witness for yourself! This one-of-a-kind property will blow you away from the moment you walk through the custom iron double doors! You are met with endless custom upgrades that draw you in and make you feel like you're home. No expense was spared on any addition to this home, from the high-end wood-look tile flooring to the waterfall countertops, marble backsplash, and double stack cabinets in the kitchen to the marble shower surround in the primary suite. The backyard is an ENTERTAINERS PARADISE! $500K+ in high end finishes caters to those with discriminating taste. You can't find this caliber of home in other parts of town at this price!!! Don't miss it!!
- Type:
- Single Family
- Sq.Ft.:
- 2,175
- Status:
- Active
- Beds:
- 4
- Lot size:
- 0.22 Acres
- Year built:
- 2024
- Baths:
- 3.00
- MLS#:
- 6697526
ADDITIONAL INFORMATION
Wow! This amazing home has it all with plenty of room for all the toys. Madera West estates is conveniently located to all that Queen Creek has to offer. Minutes from the brand new Costco, Schnepf Farms, Queen Creek Market Place and the Queen Creek Olive Mill.
- Type:
- Single Family
- Sq.Ft.:
- 1,802
- Status:
- Active
- Beds:
- 4
- Lot size:
- 1.02 Acres
- Year built:
- 2001
- Baths:
- 2.00
- MLS#:
- 6696988
ADDITIONAL INFORMATION
This irrigated horse property on 1 acre has brand new carpet, paint & countertops. The fenced in pasture is ready for grazing & has mature trees for shade. There's a chicken coop set up as well as multiple small stock pens that could be used for storage or farm animals. HUGE back patio! NO HOA! The shop in the back is already set up with A/C!! The beautiful 4 bedroom home is just around the corner from San Tan Mountain with many trails to hike, bike or ride horses. Located down the road from Horseshoe Park and close to shops and stores! This is a hidden gem in heart of QC located within Maricopa county.
$2,249,900
21987 E STACEY Road Queen Creek, AZ 85142
- Type:
- Single Family
- Sq.Ft.:
- 3,683
- Status:
- Active
- Beds:
- 4
- Lot size:
- 1.1 Acres
- Year built:
- 2014
- Baths:
- 5.00
- MLS#:
- 6695783
ADDITIONAL INFORMATION
Completely Remodeled 4 bedroom home in Pegasus Airpark. DO NOT MISS THIS ONE. This is your chance to live in one of the most exciting neighborhoods in the east valley. All the upgrades you are looking for, 60'' WOLF double oven gas range! Subzero double wide fridge freezers. New tile floors through out! Exquisite quartz counter tops. Extra storage in the garage. Pool bath. Double laundry. Spa style master suite with added sitting room or office. Every space is perfectly sized through out. Big closets and bathrooms with extras you don't see in most homes. Room to grow on this huge lot w/ pool and other amenities.
- Type:
- Single Family
- Sq.Ft.:
- 1,954
- Status:
- Active
- Beds:
- 3
- Lot size:
- 0.14 Acres
- Year built:
- 2024
- Baths:
- 2.00
- MLS#:
- 6696660
ADDITIONAL INFORMATION
This open concept layout offers 3 bedrooms, private study, 2 baths, ample storage with a spacious utility room and two car garage. Enjoy sought after selections hand-picked by our expert designers; 12-foot slider leading you to the extended covered patio, signature ''super shower'' with upgraded tile to the ceiling in owners retreat, gourmet kitchen with chimney hood, stainless steel appliances with built in gas range, white shaker cabinets complimented by quartz countertops, and stunning kitchen backsplash. Soak up the convenience of brand-new energy efficient engineering with 2x6 construction, dual pane picture windows, and personalized HVAC system.
- Type:
- Single Family
- Sq.Ft.:
- 2,052
- Status:
- Active
- Beds:
- 4
- Lot size:
- 0.17 Acres
- Year built:
- 2002
- Baths:
- 2.00
- MLS#:
- 6696440
ADDITIONAL INFORMATION
Recently New! New! New! This lovely 4 bedroom 2 bath home in the Villages at Queen Creek features a spacious open floor plan with new paint inside and out, new wood-look flooring, newly refinished cabinetry, new appliances, new quartz kitchen counterops plus much more! You are welcomed upon entry by a large, open living room. Continue to the completely renovated kitchen with a remodeled quartz topped peninsula adjoining a great room with a newly recessed wall entertainment niche ideal for an extra large TV. The spacious master bedroom boasts a large walk-in closet and a master bath with separate tub and shower. The split plan has other bedrooms separate from the master wing by another full bath and hallway. Relax in the well-manicured backyard with a patio and a deck by the sparkling pebble tec pool and waterfall. Enjoy this backyard ambiance with the upgraded stucco block fencing and tree-lined views. The garage has a new door, convenient built in shelves and epoxy flooring for easy care. In the heart of the town of Queen Creek, the Villages has a large community pool, splash pads, tennis courts, fitness center, walking trails, playgrounds, a public golf course and is near parks, shopping and restaurants
- Type:
- Single Family
- Sq.Ft.:
- 2,429
- Status:
- Active
- Beds:
- 4
- Lot size:
- 0.24 Acres
- Year built:
- 2014
- Baths:
- 3.00
- MLS#:
- 6696421
ADDITIONAL INFORMATION
Come see this well-maintained original owner home in Crismon Heights that sits on a premium oversized homesite with no backyard neighbors! This floor plan offers 4 bedrooms and 3 full baths in 2429 SqFt with an open great room layout. The kitchen features staggered white cabinets with crown molding and a built-in desk, granite counters, tile backsplash, stainless appliances including a gas range with double ovens, a walk-in pantry, an island with breakfast bar, and a spacious dining area with new large picture windows overlooking the backyard. Glass French doors in the great room let in tons of natural light and lead out to the covered patio and beautifully landscaped backyard. The extensive paver patio provides lots of room for entertaining, and the backyard also has grass for kids and pets to play on, a tranquil fountain, and side yard with lemon and lime trees and a double gate. The primary bedroom has a charming window seat, and a private en-suite bath with dual sink vanity with granite countertop, separate tub & shower, and a big walk-in closet. Other features include a spacious laundry room with upper/lower cabinets & sink; tile, luxury vinyl, and laminate flooring throughout (no carpet!), vaulted ceilings, and an oversized 3 car tandem garage with service door. Great location close to parks and trails within the community, and just a short bike ride to the upcoming Queen Creek Aquatic center opening soon! See today!

Information deemed reliable but not guaranteed. Copyright 2024 Arizona Regional Multiple Listing Service, Inc. All rights reserved. The ARMLS logo indicates a property listed by a real estate brokerage other than this broker. All information should be verified by the recipient and none is guaranteed as accurate by ARMLS.
Queen Creek Real Estate
The median home value in Queen Creek, AZ is $301,600. This is higher than the county median home value of $272,900. The national median home value is $219,700. The average price of homes sold in Queen Creek, AZ is $301,600. Approximately 72.85% of Queen Creek homes are owned, compared to 13.65% rented, while 13.5% are vacant. Queen Creek real estate listings include condos, townhomes, and single family homes for sale. Commercial properties are also available. If you see a property you’re interested in, contact a Queen Creek real estate agent to arrange a tour today!
Queen Creek, Arizona 85142 has a population of 33,298. Queen Creek 85142 is more family-centric than the surrounding county with 47.35% of the households containing married families with children. The county average for households married with children is 31.95%.
The median household income in Queen Creek, Arizona 85142 is $92,917. The median household income for the surrounding county is $58,580 compared to the national median of $57,652. The median age of people living in Queen Creek 85142 is 33.3 years.
Queen Creek Weather
The average high temperature in July is 103.8 degrees, with an average low temperature in January of 40.3 degrees. The average rainfall is approximately 9.8 inches per year, with 0 inches of snow per year.
