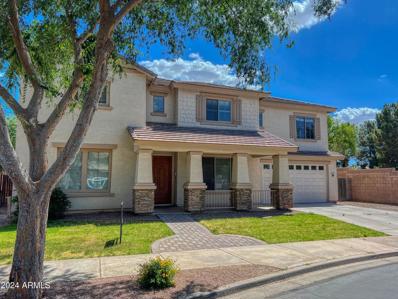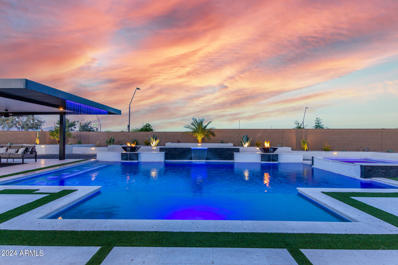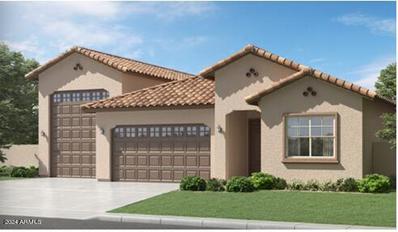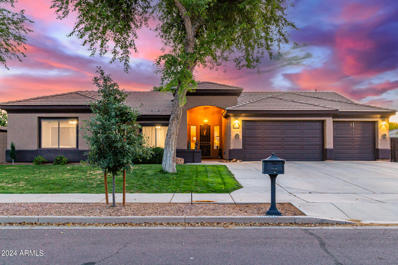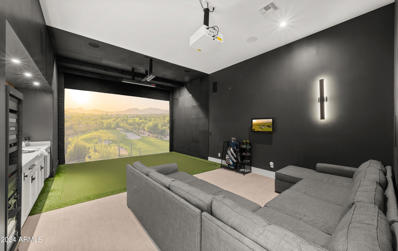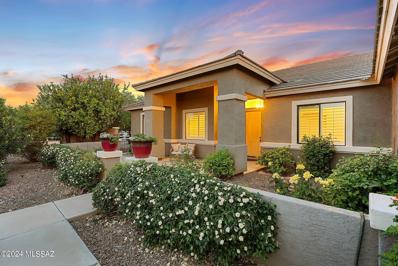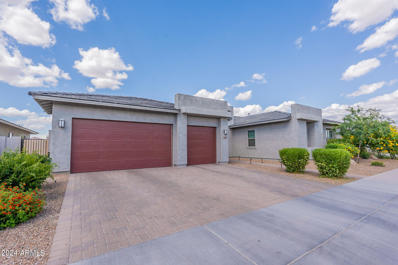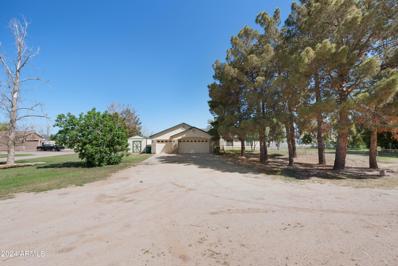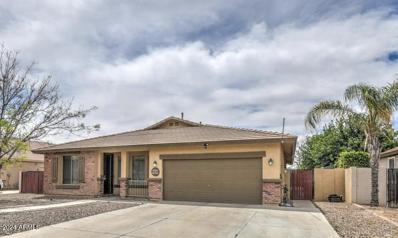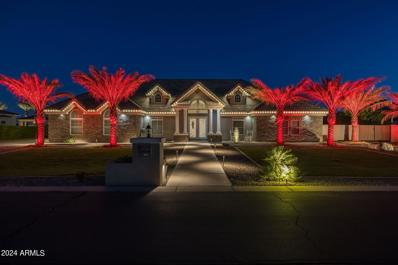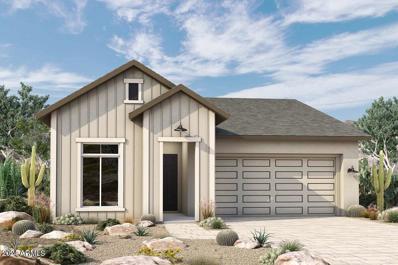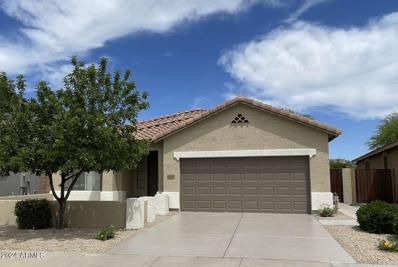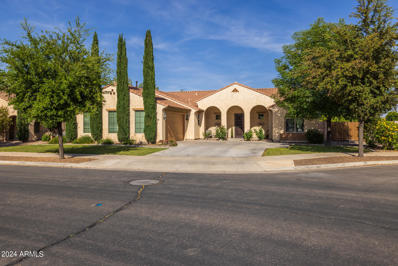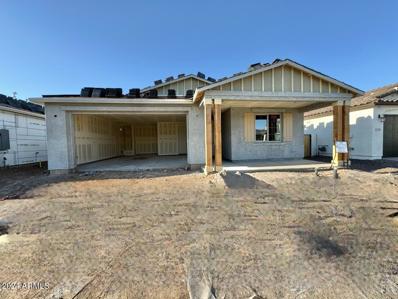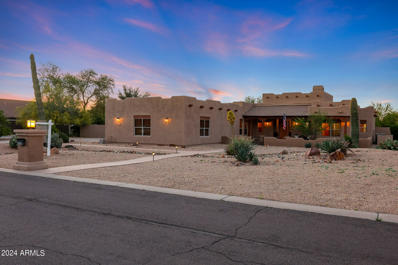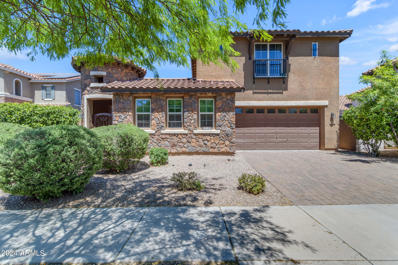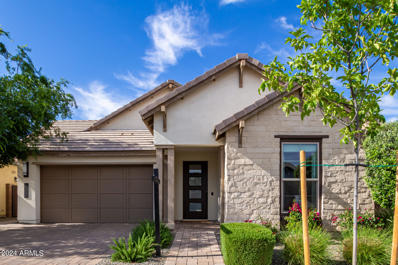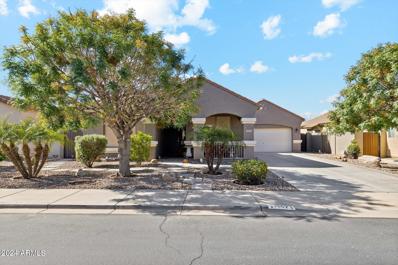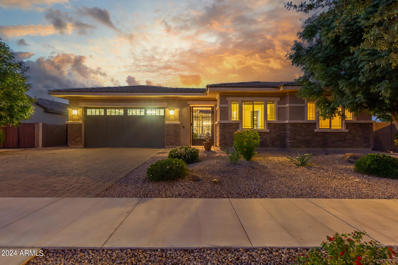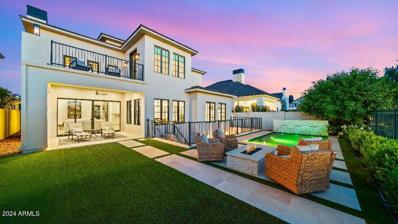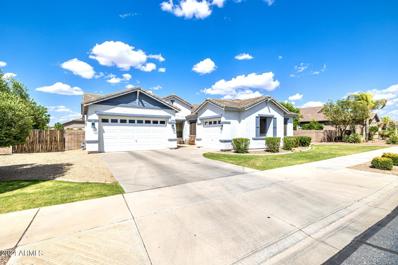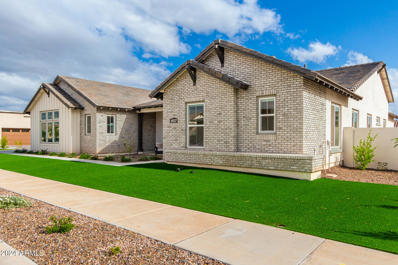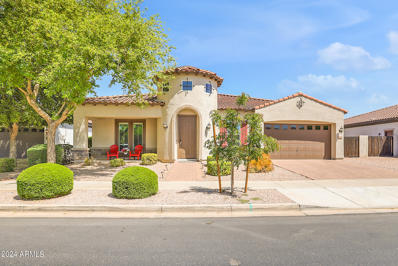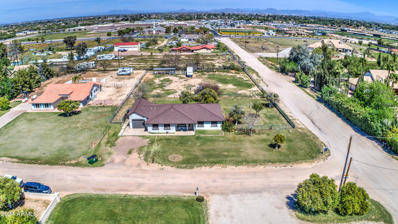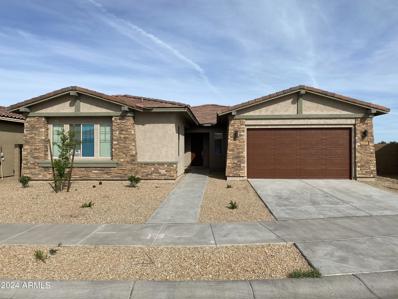Queen Creek AZ Homes for Sale
- Type:
- Single Family
- Sq.Ft.:
- 4,170
- Status:
- NEW LISTING
- Beds:
- 6
- Lot size:
- 0.21 Acres
- Year built:
- 2005
- Baths:
- 4.00
- MLS#:
- 6697698
ADDITIONAL INFORMATION
Amazing Home within Cortina Master Plan Community! This Home offers 6 Bedrooms, 3.5 Baths, Formal Dinning Room, Living Room, Great Room, Office and Sparkling Pool. Close to Schools and Shopping. A Must See!
$1,700,000
23663 S 231ST Way Queen Creek, AZ 85142
- Type:
- Single Family
- Sq.Ft.:
- 4,223
- Status:
- NEW LISTING
- Beds:
- 5
- Lot size:
- 0.46 Acres
- Year built:
- 2023
- Baths:
- 4.00
- MLS#:
- 6697697
ADDITIONAL INFORMATION
STUNNING LUXURY! This incredible property has a long list of upgrades curated with style and care creating an experience you have to witness for yourself! This one-of-a-kind property will blow you away from the moment you walk through the custom iron double doors! You are met with endless custom upgrades that draw you in and make you feel like you're home. No expense was spared on any addition to this home, from the high-end wood-look tile flooring to the waterfall countertops, marble backsplash, and double stack cabinets in the kitchen to the marble shower surround in the primary suite. The backyard is an ENTERTAINERS PARADISE! $500K+ in high end finishes caters to those with discriminating taste. You can't find this caliber of home in other parts of town at this price!!! Don't miss it!!
- Type:
- Single Family
- Sq.Ft.:
- 2,175
- Status:
- NEW LISTING
- Beds:
- 4
- Lot size:
- 0.22 Acres
- Year built:
- 2024
- Baths:
- 3.00
- MLS#:
- 6697526
ADDITIONAL INFORMATION
Wow! This amazing home has it all with plenty of room for all the toys. Madera West estates is conveniently located to all that Queen Creek has to offer. Minutes from the brand new Costco, Schnepf Farms, Queen Creek Market Place and the Queen Creek Olive Mill.
- Type:
- Single Family
- Sq.Ft.:
- 3,675
- Status:
- NEW LISTING
- Beds:
- 6
- Lot size:
- 0.41 Acres
- Year built:
- 2002
- Baths:
- 3.00
- MLS#:
- 6697490
ADDITIONAL INFORMATION
Welcome home!!! This 6 bedroom/3 bath basement home checks all the boxes. 4 Bedrooms including the primary and 2 baths upstairs and 2 beds/1 bath with a bonus room downstairs. The kitchen is tastefully done with granite countertops, tile backsplash, s/s appliances with double wall ovens, 4 burner cooktop and microwave. Off the kitchen is a huge home office or it could double a walk in pantry. There's plenty of room to park in the 3 car garage. The roof is only 4 years old and 2 of the 3 A/C units are 4 years old with the 3rd only being 5 years old. Step outside into the oasis of a back yard. Relax in the heated pool/spa or lounge under the pergola with built in outdoor kitchen complete with water, outdoor fridge, granite bar and a TV over the fireplace. You'll never want to leave!!!
$2,499,000
7287 S TWILIGHT Court Queen Creek, AZ 85142
- Type:
- Single Family
- Sq.Ft.:
- 4,237
- Status:
- NEW LISTING
- Beds:
- 4
- Lot size:
- 0.8 Acres
- Year built:
- 2021
- Baths:
- 3.00
- MLS#:
- 6697017
ADDITIONAL INFORMATION
Attention all golf enthusiasts! Prepare to be dazzled by this extraordinary custom estate that not only exudes endless luxury but also boasts your very own in-home GOLF SIMULATOR! Nestled w/in the coveted ''Seville Country Club Corridor'', this newly constructed sprawling single-story estate sits majestically on nearly an acre of land in one of the Southeast Valley's most sought-after communities. Feast your eyes on the breathtaking mountain views from the resort-style backyard, featuring a colossal sparkling blue diving pool, a lavish 20-person hot tub, a poolside ramada complete with dual swings, an outdoor kitchen, a firepit, a sunken trampoline, and a vast covered patio adjacent to a second outdoor fire feature—all while relishing the ambiance of the San Tan Mountain foothills. Step... inside to discover a meticulously designed interior, reminiscent of a page from a favorite luxury home magazine, where every detail has been crafted with precision and passion. Marvel at the soaring ceilings adorned with custom beams, the seamless flow between indoor and outdoor living spaces, and the exquisite craftsmanship evident at every turn. The thoughtfully designed split floorplan ensures privacy, with the owner's retreat secluded from two secondary bedrooms on the east wing and a private guest bedroom with its own bathroom on the west wing. As you enter the custom golf simulator room, you'll be torn between picking up a club or sinking into the plush couch for a movie night in your oversized theater. The custom-designed pantry is a showstopper, resembling something straight out of your favorite luxury real estate program. Both dual two-car garages come equipped with electric car charging stations and extra length, flanking an extended circular driveway that enhances the home's irresistible curb appeal. With its expansive interior and exterior spaces, tree-lined lot boundaries, and endless mountain vistas, this home is a haven you'll never want to leave. All of this sits just a golf cart ride away from Gilbert's ONLY private country club w/a host of amenities including; 4 pools, 2-story waterslides, 2 restaurants, fitness facility, tennis, pickleball, bball, preschool, hair salon & a gorgeous 18 hole golf course with famous hole 17 "island hole." Seville recently hosted the LPGA tour which brought about a major spotlight on this community. Come see this one TODAY, while it's still available!
$1,095,000
21157 E Marsh Road Queen Creek, AZ 85142
- Type:
- Single Family
- Sq.Ft.:
- 3,273
- Status:
- NEW LISTING
- Beds:
- 6
- Lot size:
- 0.8 Acres
- Year built:
- 2003
- Baths:
- 3.00
- MLS#:
- 22410546
- Subdivision:
- Other/Unknown
ADDITIONAL INFORMATION
Welcome to Orchard Ranch, a desirable equestrian community nestled in Queen Creek, offering mountain views and serene horse paths lined with citrus trees. This beautifully maintained custom Basement home features 6 bedrooms and 3 full bathrooms. The upstairs primary bedroom has a private exit to a spacious screened in patio and sparkling Pebble Tec pool. The fully finished basement features a second primary sized bedroom with French doors, plus 2 more generously sized bedrooms and a full bathroom. This nearly 1 acre lot boasts front and back courtyards, established garden beds with watering system, extensive covered patios, a large Pergola, and a bonus flex room off the back patio The oversized 3.5 car garage has built in storage cabinets and workbench.
- Type:
- Single Family
- Sq.Ft.:
- 3,471
- Status:
- NEW LISTING
- Beds:
- 5
- Lot size:
- 0.29 Acres
- Year built:
- 2021
- Baths:
- 4.00
- MLS#:
- 6697215
ADDITIONAL INFORMATION
Welcome home to this beautiful 5 bed 3.5 bath home located in the desired community of Meridian! This prime location minutes from Queen Creek Marketplace will suit any buyer. Stone counter tops, stainless steel appliances, 3 car epoxied garage with no neighbor behind are just a few things that make this home so appealing! This beautifully crafted open floor plan mixed with the spacious backyard with a covered patio make this home great for hosting!
- Type:
- Single Family
- Sq.Ft.:
- 1,802
- Status:
- NEW LISTING
- Beds:
- 4
- Lot size:
- 1.02 Acres
- Year built:
- 2001
- Baths:
- 2.00
- MLS#:
- 6696988
ADDITIONAL INFORMATION
This irrigated horse property on 1 acre has brand new carpet, paint & countertops. The fenced in pasture is ready for grazing & has mature trees for shade. There's a chicken coop set up as well as multiple small stock pens that could be used for storage or farm animals. HUGE back patio! NO HOA! The shop in the back is already set up with A/C!! The beautiful 4 bedroom home is just around the corner from San Tan Mountain with many trails to hike, bike or ride horses. Located down the road from Horseshoe Park and close to shops and stores! This is a hidden gem in heart of QC located within Maricopa county.
- Type:
- Single Family
- Sq.Ft.:
- 2,120
- Status:
- NEW LISTING
- Beds:
- 4
- Lot size:
- 0.23 Acres
- Year built:
- 2002
- Baths:
- 2.00
- MLS#:
- 6696620
ADDITIONAL INFORMATION
Welcome to this charming home in Queen Creek! Located in the desirable community, The Villages of Queen Creek, this home boats over 2,000 sq ft of spacious living with 4 bedrooms, 2 bathrooms, family room and separate formal living and dinning quarters. The bright and airy interior offers ample living space, with the Kitchen seamlessly connecting to the family room, creating a perfect flow for everyday living and entertaining. This home sits on an oversized 10,000+ sq foot lot, including an RV gate, additional side gate, storage shed, and extended driveway with a 3 car tandem garage for plenty of parking and toys. Backyard is an open canvas complete with a covered patio and no neighbors behind for extra privacy!
$2,249,900
21987 E STACEY Road Queen Creek, AZ 85142
- Type:
- Single Family
- Sq.Ft.:
- 3,683
- Status:
- NEW LISTING
- Beds:
- 4
- Lot size:
- 1.1 Acres
- Year built:
- 2014
- Baths:
- 5.00
- MLS#:
- 6695783
ADDITIONAL INFORMATION
Completely Remodeled 4 bedroom home in Pegasus Airpark. DO NOT MISS THIS ONE. This is your chance to live in one of the most exciting neighborhoods in the east valley. All the upgrades you are looking for, 60'' WOLF double oven gas range! Subzero double wide fridge freezers. New tile floors through out! Exquisite quartz counter tops. Extra storage in the garage. Pool bath. Double laundry. Spa style master suite with added sitting room or office. Every space is perfectly sized through out. Big closets and bathrooms with extras you don't see in most homes. Room to grow on this huge lot w/ pool and other amenities.
- Type:
- Single Family
- Sq.Ft.:
- 1,954
- Status:
- NEW LISTING
- Beds:
- 3
- Lot size:
- 0.14 Acres
- Year built:
- 2024
- Baths:
- 2.00
- MLS#:
- 6696660
ADDITIONAL INFORMATION
This open concept layout offers 3 bedrooms, private study, 2 baths, ample storage with a spacious utility room and two car garage. Enjoy sought after selections hand-picked by our expert designers; 12-foot slider leading you to the extended covered patio, signature ''super shower'' with upgraded tile to the ceiling in owners retreat, gourmet kitchen with chimney hood, stainless steel appliances with built in gas range, white shaker cabinets complimented by quartz countertops, and stunning kitchen backsplash. Soak up the convenience of brand-new energy efficient engineering with 2x6 construction, dual pane picture windows, and personalized HVAC system.
- Type:
- Single Family
- Sq.Ft.:
- 2,052
- Status:
- NEW LISTING
- Beds:
- 4
- Lot size:
- 0.17 Acres
- Year built:
- 2002
- Baths:
- 2.00
- MLS#:
- 6696440
ADDITIONAL INFORMATION
Recently New! New! New! This lovely 4 bedroom 2 bath home in the Villages at Queen Creek features a spacious open floor plan with new paint inside and out, new wood-look flooring, newly refinished cabinetry, new appliances, new quartz kitchen counterops plus much more! You are welcomed upon entry by a large, open living room. Continue to the completely renovated kitchen with a remodeled quartz topped peninsula adjoining a great room with a newly recessed wall entertainment niche ideal for an extra large TV. The spacious master bedroom boasts a large walk-in closet and a master bath with separate tub and shower. The split plan has other bedrooms separate from the master wing by another full bath and hallway. Relax in the well-manicured backyard with a patio and a deck by the sparkling pebble tec pool and waterfall. Enjoy this backyard ambiance with the upgraded stucco block fencing and tree-lined views. The garage has a new door, convenient built in shelves and epoxy flooring for easy care. In the heart of the town of Queen Creek, the Villages has a large community pool, splash pads, tennis courts, fitness center, walking trails, playgrounds, a public golf course and is near parks, shopping and restaurants
- Type:
- Single Family
- Sq.Ft.:
- 2,429
- Status:
- NEW LISTING
- Beds:
- 4
- Lot size:
- 0.24 Acres
- Year built:
- 2014
- Baths:
- 3.00
- MLS#:
- 6696421
ADDITIONAL INFORMATION
Come see this well-maintained original owner home in Crismon Heights that sits on a premium oversized homesite with no backyard neighbors! This floor plan offers 4 bedrooms and 3 full baths in 2429 SqFt with an open great room layout. The kitchen features staggered white cabinets with crown molding and a built-in desk, granite counters, tile backsplash, stainless appliances including a gas range with double ovens, a walk-in pantry, an island with breakfast bar, and a spacious dining area with new large picture windows overlooking the backyard. Glass French doors in the great room let in tons of natural light and lead out to the covered patio and beautifully landscaped backyard. The extensive paver patio provides lots of room for entertaining, and the backyard also has grass for kids and pets to play on, a tranquil fountain, and side yard with lemon and lime trees and a double gate. The primary bedroom has a charming window seat, and a private en-suite bath with dual sink vanity with granite countertop, separate tub & shower, and a big walk-in closet. Other features include a spacious laundry room with upper/lower cabinets & sink; tile, luxury vinyl, and laminate flooring throughout (no carpet!), vaulted ceilings, and an oversized 3 car tandem garage with service door. Great location close to parks and trails within the community, and just a short bike ride to the upcoming Queen Creek Aquatic center opening soon! See today!
- Type:
- Single Family
- Sq.Ft.:
- 2,234
- Status:
- NEW LISTING
- Beds:
- 4
- Lot size:
- 0.14 Acres
- Year built:
- 2024
- Baths:
- 3.00
- MLS#:
- 6696381
ADDITIONAL INFORMATION
Welcome to Madera's master-planned community, featuring the stunning Sunflower spec home. This beautifully designed residence offers four bedrooms, three bathrooms, and a guest retreat. Step through the front door and experience the spaciousness of 9-foot ceilings and grand 8-foot interior doors. The heart of the home is a sophisticated kitchen equipped with 42'' grey cabinets, complemented by granite countertops and a chic white tiled backsplash. The open-plan great room features a striking 4-panel slider, seamlessly blending indoor and outdoor living spaces. Throughout the home, enjoy the elegance of 6''x36'' wood plank tile flooring in main areas and plush carpeting in the bedrooms. This home also includes essential appliances such as a washer, dryer, refrigerator, and window coverings. fresh 2-tone paint scheme in Repose Gray adds a modern and calming touch to the interior. Madera offers a lifestyle rich in amenitiesfrom bocce ball and pickleball courts to basketball, a heated pool, spa, and lush green spaces. Don't miss the opportunity to make this under-construction gem your forever home, located near the future Frontier Family Park for countless outdoor adventures. Discover the best of Arizona living at Madera.
$1,150,000
20918 E ORCHARD Lane Queen Creek, AZ 85142
- Type:
- Single Family
- Sq.Ft.:
- 3,073
- Status:
- NEW LISTING
- Beds:
- 4
- Lot size:
- 0.81 Acres
- Year built:
- 2005
- Baths:
- 3.00
- MLS#:
- 6696318
ADDITIONAL INFORMATION
Experience the perfect blend of rural charm and urban convenience in this exquisite equestrian home nestled on a ¾ acre lot in the sought-after Orchard Ranchettes community! Boasting over 3,000 sq ft of living space, this residence offers a split floor plan with 4 bedrooms, 3 full baths, a spacious great room, and a separate game/movie room with its own entrance. Custom woodwork adorns both the interior and exterior, complementing the 3 covered patios, the pebbble tec, saltwater 8.5' deep pool and an expansive 3-car garage. Inside, a chef's kitchen awaits with granite countertops, stainless steel appliances, alder wood cabinets, and a stunning rock arch accentuating the dual fuel range. The great room impresses with a gas fireplace and soaring 14-foot ceilings adorned with grand exposed beams. Retreat to the luxurious master suite featuring an oversized jetted bathtub and a walk-in shower with dual shower heads. Updates include a new roof in 2022, two water heaters, and warranted A/C units installed in 2017! Enjoy picturesque mountain views from the private courtyard and convenient parking for your recreational vehicles with two RV gates. Roof is insulated and energy efficient. Horse pathways, walking path, free fruit, and connectivity to the trail. Don't miss out!
- Type:
- Single Family
- Sq.Ft.:
- 2,647
- Status:
- NEW LISTING
- Beds:
- 5
- Lot size:
- 0.16 Acres
- Year built:
- 2014
- Baths:
- 4.00
- MLS#:
- 6692396
ADDITIONAL INFORMATION
Welcome to your dream home! This stunning two-story residence boasts four bedrooms and three baths in the main house, offering the epitome of luxury and comfort. With two primary suites, one conveniently situated upstairs and the other downstairs, this home provides unparalleled flexibility and convenience. The upstairs suite offers privacy and tranquility, while the downstairs suite ensures easy access and seamless living. Additionally, this exquisite property features a guest casita with a spacious closet and a private bathroom, perfect for accommodating visitors or providing a secluded retreat. Spanning 2,647 square feet, this home exudes elegance and sophistication at every turn. Revel in the plush carpeting adorning the bedrooms, while the low-maintenance backyard beckons with its lush turf and extended paver patio, ideal for outdoor gatherings and relaxation. Don't miss this opportunity to experience luxurious living in a truly remarkable home!
- Type:
- Single Family
- Sq.Ft.:
- 2,352
- Status:
- NEW LISTING
- Beds:
- 3
- Lot size:
- 0.14 Acres
- Year built:
- 2018
- Baths:
- 3.00
- MLS#:
- 6695361
ADDITIONAL INFORMATION
Discover your dream home with this stunning property that effortlessly combines luxury and comfort, featuring an array of high-end upgrades. Ideally located in the desirable Queen Creek area, this home is just minutes from the freeway, shopping centers, hospitals, restaurants, and entertainment venues, offering both convenience and accessibility. The backyard is a true oasis, complete with a sparkling pool with a travertine sun deck and a lush turf area, perfect for relaxing or hosting gatherings. Surround sound speakers extend to the outdoor area as well, enhancing any outdoor event or peaceful evening at home. Inside, the home is a haven of sophistication with wood flooring and unique hexagon tile throughout. The chef's kitchen is a masterpiece, featuring a 10ft long island with a double waterfall countertop, premium Café appliances, and a striking custom hood. Full overlay raised panel cabinets add to the kitchen's sleek, modern look. The living areas are equally impressive, with surround sound speakers in the flex room, master bedroom, and living room, creating an immersive audio experience throughout the home. Coffered ceilings in the master and flex room add an elegant architectural touch, while recessed lighting throughout provides a warm and inviting atmosphere. The home also includes a multi-zone thermostat system, ensuring optimal comfort in each space. The versatile flex room can be adapted as an office, gym, or extra bedroom to suit your lifestyle needs. This exquisite home is perfect for those who value luxury, comfort, and convenience in a prime location. Embrace a lifestyle of elegance and ease in Queen Creek, where every amenity is just around the corner.
- Type:
- Single Family
- Sq.Ft.:
- 2,096
- Status:
- NEW LISTING
- Beds:
- 4
- Lot size:
- 0.16 Acres
- Year built:
- 2010
- Baths:
- 2.00
- MLS#:
- 6692564
ADDITIONAL INFORMATION
🏡 Welcome to the ultimate adventure in homeownership - where every step is a leap towards luxury and laughter! This single-level sensation isn't just a home; it's your ticket to the good life. With 4 bedrooms PLUS a Den, it's like hitting the jackpot for families craving space and style.But hold onto your hats, because the fun doesn't stop there! Backing to a park with no towering 2-story neighbors, it's like having your own private oasis right in your backyard. Talk about living the dream!Our meticulous owners poured their hearts into every nook and cranny of this full remodel. From top to bottom, they spared no expense in creating their forever home - until those adorable grandkids across the country came knocking! But don't worry, their desire for speed is your gain, so they've decided to offer this gem at a bargain price.Prepare to be dazzled by the redesigned luxury backyard, boasting a new 350sqft covered outdoor living area, fireplace, and a fully powered jacuzzi party zone - because who says you shouldn't party in style?Storage? This home has it in spades! With tons of cabinets, a tool area in the garage, and a colossal Tuff Shed in the backyard, you'll never run out of space for your treasures.And let's talk upgrades! A new A/C with a full warranty, fresh flooring, a dazzling kitchen backsplash, patio doors and windows that sparkle, garage updates, full landscaping - the list goes on! This home isn't just a standout; it's the envy of all its neighbors.But it's not just about the home - it's about the lifestyle. With top-ranked schools just minutes away, weekend shopping and dining at your fingertips, and a community buzzing with excitement, you're truly in the heart of Queen Creek. So why wait? Your dream home is waiting - seize the opportunity and upgrade to the life you deserve!
- Type:
- Single Family
- Sq.Ft.:
- 3,172
- Status:
- NEW LISTING
- Beds:
- 4
- Lot size:
- 0.25 Acres
- Year built:
- 2016
- Baths:
- 3.00
- MLS#:
- 6695616
ADDITIONAL INFORMATION
Welcome to an unparalleled oasis of luxury in the heart of Queen Creek, Arizona. This distinguished residence sets a new standard for elegance and sophistication, boasting over $125,000 in meticulously crafted backyard upgrades that redefine outdoor living. The open great room boasts a chefs kitchen with a large island perfect for entertaining. A split floor plan offers an entire wing equipped with a game room, 2 bedrooms, and a full bath with its own private courtyard exit. Soaring ceilings adorned with beams highlight the attention to detail in each space. Tile throughout, a 3 car garage, a large RV gate, corner lot bordering a greenbelt with N/S orientation, Truly every box has been checked.... and more!
$1,650,000
24936 S 206th Place Queen Creek, AZ 85142
- Type:
- Single Family
- Sq.Ft.:
- 4,714
- Status:
- NEW LISTING
- Beds:
- 4
- Lot size:
- 0.15 Acres
- Year built:
- 2020
- Baths:
- 5.00
- MLS#:
- 6695607
ADDITIONAL INFORMATION
Welcome to this incredible opportunity to own an extremely rare BASEMENT home nestled in the heart of the boutique community of Pecan Lake! And with over 4700 square feet, there is more than enough room for everyone. Walking inside you will immediately notice the light and bright floor plan with solid oak flooring and soaring 22 foot ceilings in the main living area. Tons of natural light and beautiful views beckons you to the open concept kitchen and living room, which are perfect for entertaining or large family meals. The oversized quartz counters, floor to ceiling cabinets, and upgraded appliances make this space as beautiful as it is functional. Wolf range, built in microwave and fridge, and walk in pantry along with all modern finishes and gorgeous statement lighting complete the the kitchen. Off the kitchen you'll discover the incredible master suite. With gorgeous views of the private pool and lake beyond that, the master bedroom is a sanctuary after a long work day. Soak in the free-standing tub, or relieve the days stresses in the spacious shower. Double vanities, marble floors, and a huge walk in closet with organization complete the master ensuite. Even the laundry room was carefully planned and beautifully designed with classic penny tile flooring, wash sink, and tons of cabinets for storage. A designer guest bath complete the main level. Head downstairs to the incredibly rare FINISHED basement!! Here you'll find a space PERFECT for entertaining, or family hang at home night! The bar area, complete with sink, fridge, freezer, and plenty of cabinets make entertaining a breeze! The huge bonus area is perfect for family game night, a teen space, workout room, or play room. A home theater, bedroom, and full bathroom complete this incredible space, and with double glass sliders that lead to a patio, you won't believe you are in the basement! And With stairs leading to the backyard, guests can enjoy the pool and incredible views without ever entering the main floor. Head up the beautiful oak stairs to the 3rd level and discover 2 additional bedrooms with walk in closets, one with an ensuite bath, and a full hall bath. The loft is open and bright and looks over the main living area below. A home office or additional fex space and 2nd floor deck with incredible views of Pecan Lake complete the 3rd floor. This home has been impeccably maintained and very lightly lived in as owners split their time in Arizona. Custom millwork and designer touches throughout, combined with its incredible location and views make this property a rare gem! And an incredible opportunity to own in one of the most unique and beautiful communities in the east valley. And with so many amenities just STEPS outside the gated entry, including Pecan Lake Entertainment, Fat Cats, EOS fitness, Dutch Bros, you won't have to venture far! Homeowners are also granted private access to the lake for fishing or a beautiful sunset stroll. This incredible property truly offers a lifestyle that is unparalleled and sets it apart from ANY other neighborhood in the east valley!
- Type:
- Single Family
- Sq.Ft.:
- 2,979
- Status:
- NEW LISTING
- Beds:
- 4
- Lot size:
- 0.3 Acres
- Year built:
- 2005
- Baths:
- 3.00
- MLS#:
- 6694398
ADDITIONAL INFORMATION
This single story home features an open and spacious split floorplan, making it ideal for both entertaining and daily living. The kitchen is equipped with modern appliances, a new gas cooktop, dual ovens, and a large walk in pantry. The master bedroom is located on one side of the home, offering privacy and relaxation. The ensuite bath provides a huge walk in closet with a double vanity, and a newly renovated large dual head shower. The 3 additional bedrooms are located on the opposite side of the home, along with a second full bathroom and a half bath. The spacious backyard is perfect for outdoor entertaining and enjoying the AZ weather with a sparkling pool, covered patio, built-in BBQ, and gas firepit. Additional features include a 3-car garage, RV gate, and surround sound. A MUST SEE!
$1,499,999
19727 E VALLEJO Street Queen Creek, AZ 85142
- Type:
- Single Family
- Sq.Ft.:
- 4,269
- Status:
- NEW LISTING
- Beds:
- 4
- Lot size:
- 0.45 Acres
- Year built:
- 2022
- Baths:
- 4.00
- MLS#:
- 6695891
ADDITIONAL INFORMATION
Calming luxury at the finest. Welcome to your new home in the highly coveted Whitewing at Whisper Ranch community. This stunning 3-bedroom 2.5-bath home with a 1 bedroom and full bath attached Casita is everything you will want in a luxurious home. As you enter the home, you will be greeted by an inviting foyer with lofty ceilings, elegant tile flooring throughout with tons of natural light. To the left of the entry way is a comfortable conversation area and office space. The chef's gourmet kitchen features a grand, yet graceful waterfall edge quartz center island, upgraded stainless steel appliances, true double oven, gas cook top, spacious walk-in pantry, stunning natural wood cabinetry. The kitchen overlooks the open concept living area and dining area. Perfect space either entertaining or just relaxing. 3 Bonus rooms that are currently shown as an Office or formal sitting area, a work-out space and a Teen/Game room but could easily be utilized as an office space or converted into a 4th bedroom. The Serene Primary Suite is a spacious haven to escape to at any time of the day, over-sized walk-in closet. The spa like ensuite has double vanities, large walk-in shower, and large soaking tub, the perfect place to relax after a long day. The 2 roomy guest bedrooms share a double vanity full bath. Home has upgraded lighting and ceiling fans throughout. Every room has upgraded solid doors. The casita is located off the courtyard and has its own separate entry featuring a living room, bedroom, full bathroom. There is a built-in doggie dog with small dog run on West side of home. The almost half-acre lot is blank slate for you to design your perfect Oasis. The Whitewing at Whisper Ranch community offers amenities such as front and back entrance gated access, a Beautiful clubhouse perfect for entertaining and hosting events, outdoor gas fireplaces, BBQ areas to gather, a bocce ball court, a fenced in dog run, luscious green belts, and a children's play area/park. Just a couple minutes away from all Queen Creek has to offer, including the new Pecan Lake Entertainment Amusement Park that has a plethora of fun events, near excellent schools, restaurants, shopping, and serene trails to walk, hike and bike around the Sonoqui Wash.
- Type:
- Single Family
- Sq.Ft.:
- 3,013
- Status:
- NEW LISTING
- Beds:
- 4
- Lot size:
- 0.25 Acres
- Year built:
- 2015
- Baths:
- 3.00
- MLS#:
- 6695798
ADDITIONAL INFORMATION
Exquisite property alert! Pride of ownership shows in every aspect of this well-maintained, beautiful property in La Sentiero. From the moment you pull up, this home is a showstopper. The entry is light and bright and continues throughout the home. There is a wonderful flex space to be used as a game room, theater, or exercise space; the possibilities are endless. This home offers a gourmet kitchen with beautiful stainless steel appliances, granite countertops, an abundance of cabinet and counter space and spacious walk in pantry. A 20 foot folding glass door opens to the patio to enjoy the best indoor/outdoor living that Arizona has to offer. Once outside, enjoy the heated pool in the winter or cool off in the summer months, this home has it all! Other upgrades include: new high efficiency, on-demand electric water heater. New water softener and RO system. High efficiency pool heater. 3 zone HVAC, Wifi enabled thermostat, smoke detectors and front door lock. New washer, dryer and refrigerator. Surround sound, RV gate, storage shed and newly painted interior/exterior.
- Type:
- Single Family
- Sq.Ft.:
- 2,104
- Status:
- NEW LISTING
- Beds:
- 4
- Lot size:
- 1.12 Acres
- Year built:
- 1997
- Baths:
- 3.00
- MLS#:
- 6695666
ADDITIONAL INFORMATION
Beautiful horse property perfectly situated on over 1.1 acres of land located in the highly desired area of Chandler Heights Citrus. NO HOA. This property is fenced in with RV gate access, irrigation, 2 covered stalls, 2 open stalls, tack room & citrus trees. 4 bed/3bath plus a bonus room. This spacious corner lot is North/South facing and in a cul-de-sac. Bring ALL the toys, horses, trailers, RV's, boats, goats & chickens!
- Type:
- Single Family
- Sq.Ft.:
- 2,799
- Status:
- NEW LISTING
- Beds:
- 4
- Lot size:
- 0.17 Acres
- Year built:
- 2019
- Baths:
- 3.00
- MLS#:
- 6695525
ADDITIONAL INFORMATION
Priced to sell. Owner agent

Information deemed reliable but not guaranteed. Copyright 2024 Arizona Regional Multiple Listing Service, Inc. All rights reserved. The ARMLS logo indicates a property listed by a real estate brokerage other than this broker. All information should be verified by the recipient and none is guaranteed as accurate by ARMLS.
 |
| The data relating to real estate listings on this website comes in part from the Internet Data Exchange (IDX) program of Multiple Listing Service of Southern Arizona. IDX information is provided exclusively for consumers' personal, non-commercial use and may not be used for any purpose other than to identify prospective properties consumers may be interested in purchasing. Listings provided by brokerages other than Xome Inc. are identified with the MLSSAZ IDX Logo. All Information Is Deemed Reliable But Is Not Guaranteed Accurate. Listing information Copyright 2024 MLS of Southern Arizona. All Rights Reserved. |
Queen Creek Real Estate
The median home value in Queen Creek, AZ is $301,600. This is higher than the county median home value of $272,900. The national median home value is $219,700. The average price of homes sold in Queen Creek, AZ is $301,600. Approximately 72.85% of Queen Creek homes are owned, compared to 13.65% rented, while 13.5% are vacant. Queen Creek real estate listings include condos, townhomes, and single family homes for sale. Commercial properties are also available. If you see a property you’re interested in, contact a Queen Creek real estate agent to arrange a tour today!
Queen Creek, Arizona 85142 has a population of 33,298. Queen Creek 85142 is more family-centric than the surrounding county with 47.35% of the households containing married families with children. The county average for households married with children is 31.95%.
The median household income in Queen Creek, Arizona 85142 is $92,917. The median household income for the surrounding county is $58,580 compared to the national median of $57,652. The median age of people living in Queen Creek 85142 is 33.3 years.
Queen Creek Weather
The average high temperature in July is 103.8 degrees, with an average low temperature in January of 40.3 degrees. The average rainfall is approximately 9.8 inches per year, with 0 inches of snow per year.
