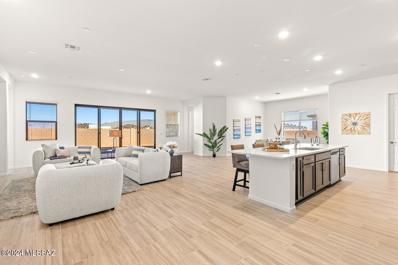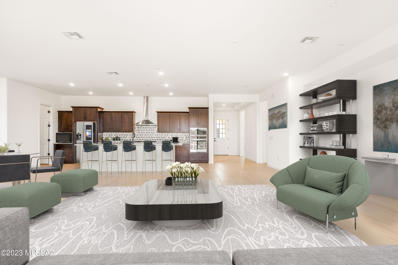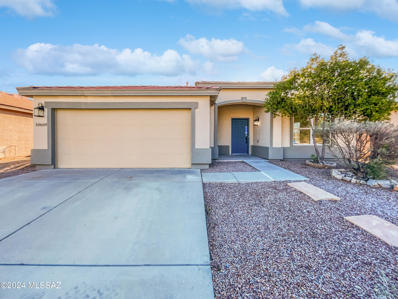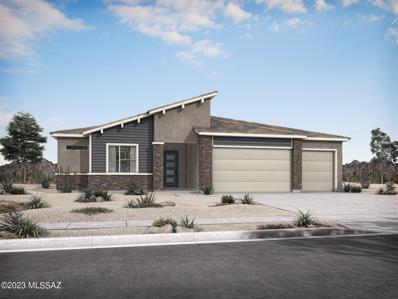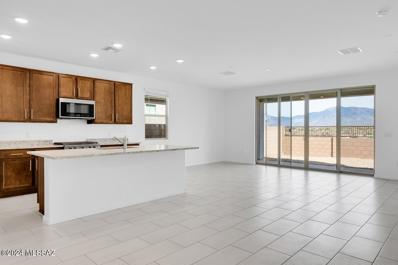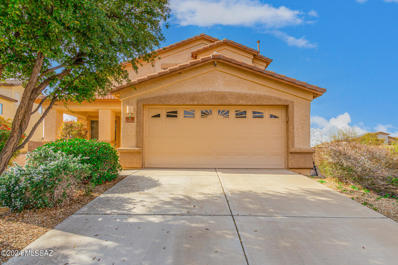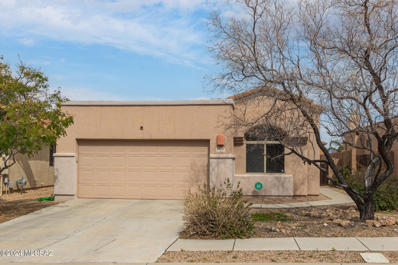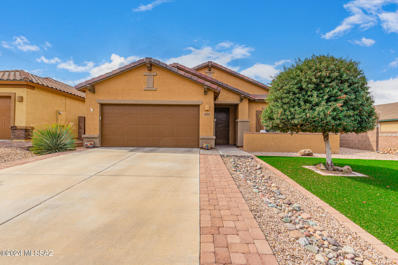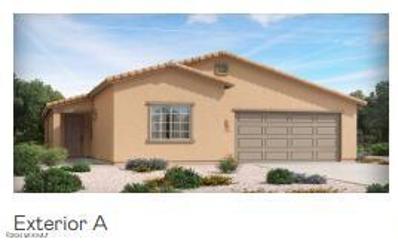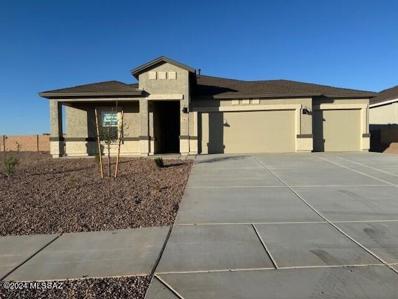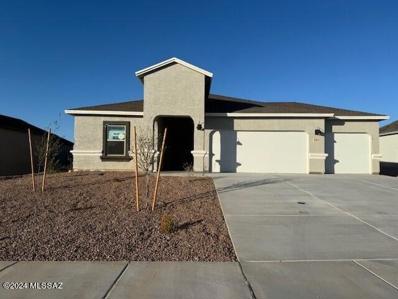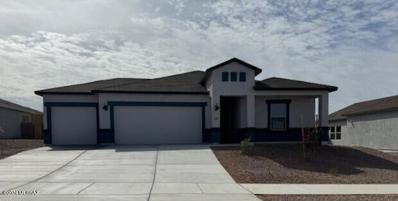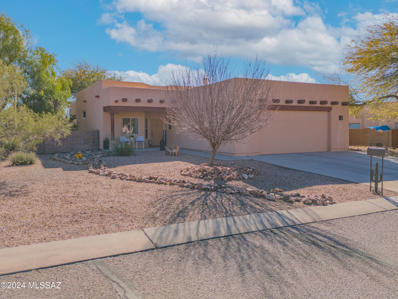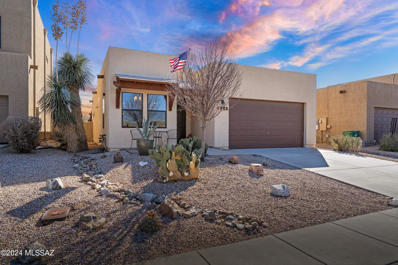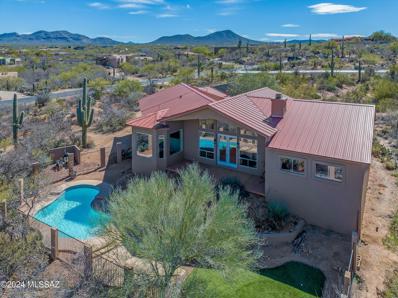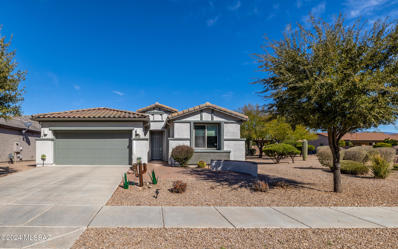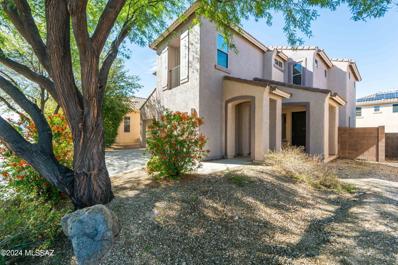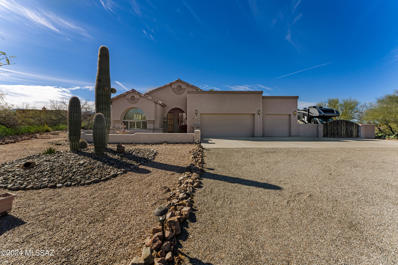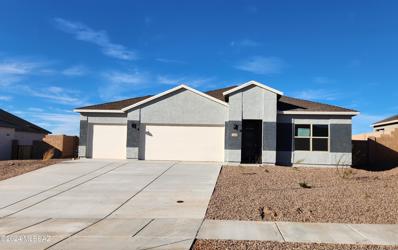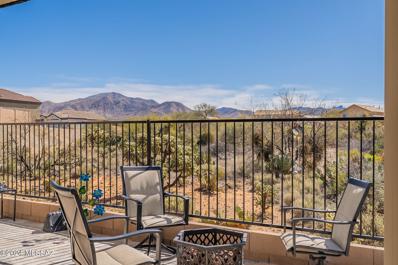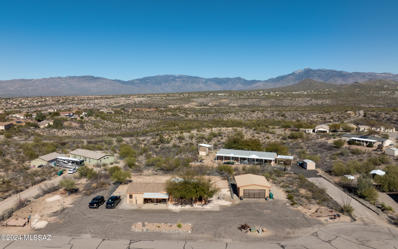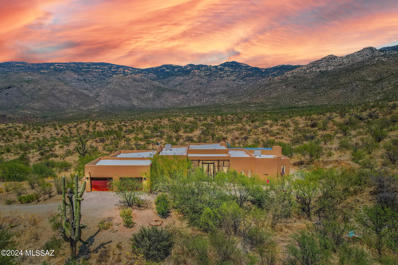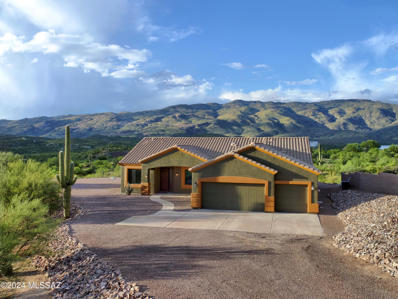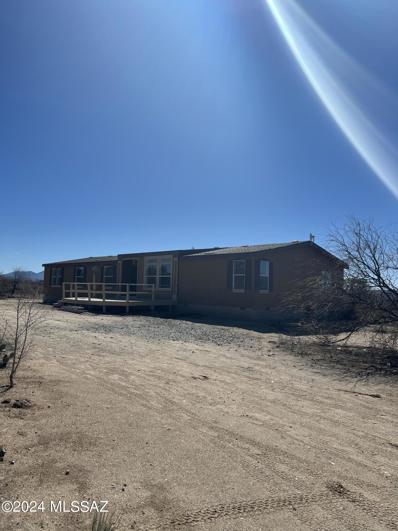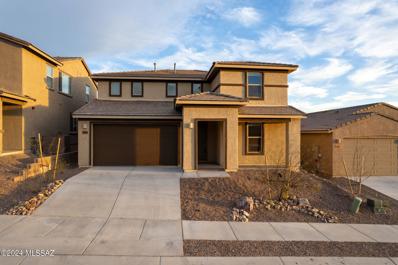Vail AZ Homes for Sale
Open House:
Saturday, 4/27 10:00-4:00PM
- Type:
- Single Family
- Sq.Ft.:
- 2,769
- Status:
- Active
- Beds:
- 4
- Lot size:
- 0.24 Acres
- Year built:
- 2024
- Baths:
- 4.00
- MLS#:
- 22405402
- Subdivision:
- The Vistas At Rincon Knolls Sq20153450534
ADDITIONAL INFORMATION
Charming 1-story Forest plan with Ranch elevation features open Greatroom/Kitchen/Dining area which opens to covered back patio with a 12' centered sliding glass door. Gourmet kitchen has Whirlpool Refrigerator, granite counters, gas cooktop, built-in microwave/oven, Pots & Pans drawers and walk-in pantry. Owner's suite has two huge walk-in closets, walk-in shower, 2 vanities and private door to backyard patio. Laundry room includes Washer/Dryer. 2'' faux wood blinds included as well!
- Type:
- Single Family
- Sq.Ft.:
- 2,769
- Status:
- Active
- Beds:
- 4
- Lot size:
- 0.19 Acres
- Year built:
- 2023
- Baths:
- 4.00
- MLS#:
- 22405399
- Subdivision:
- The Vistas At Rincon Knolls Sq20153450534
ADDITIONAL INFORMATION
1-Story Forest plan with Spanish elevation is the perfect blend of style and functionality. The foyer invites you in with its coffered ceiling, creating an atmosphere of sophistication and charm. As you continue into the heart of the home, you'll find an upgraded gourmet kitchen that will inspire your inner chef. With its granite countertops, ample storage space, this kitchen is a dream come true for any culinary enthusiast. One of the standout features of this home is the 12' centered sliding glass door that connects the living area to the outdoors. This allows for seamless indoor-outdoor living, letting in an abundance of natural light. Includes: Backyard Landscaping! Refrigerator!! Washer/Dryer!!! Faux wood blinds!!!
Open House:
Saturday, 4/27 8:00-7:30PM
- Type:
- Single Family
- Sq.Ft.:
- 1,990
- Status:
- Active
- Beds:
- 3
- Lot size:
- 0.17 Acres
- Year built:
- 2004
- Baths:
- 2.00
- MLS#:
- 22405393
- Subdivision:
- Rancho Del Lago (1031-1133)
ADDITIONAL INFORMATION
Welcome to this stunning property with a natural color palette that enhances the cozy atmosphere of this home. The kitchen features a center island and a nice backsplash, perfect for cooking and entertaining. Other rooms provide flexible living space for your needs. The primary bathroom boasts double sinks and good under sink storage. Step outside to the fenced backyard with a private in-ground pool, sitting area, and new roof. The fresh interior and exterior paint, new flooring, and appliances make this home move-in ready. Don't miss out on this amazing opportunity!
- Type:
- Single Family
- Sq.Ft.:
- 2,769
- Status:
- Active
- Beds:
- 4
- Lot size:
- 0.23 Acres
- Year built:
- 2023
- Baths:
- 4.00
- MLS#:
- 22405388
- Subdivision:
- The Vistas At Rincon Knolls Sq20153450534
ADDITIONAL INFORMATION
This charming Forest plan on cul-de-sac boasts 4 spacious bedrooms and 3.5 baths, providing ample space for growing family or guests. Upgraded gourmet kitchen is a culinary enthusiast's dream, featuring a 36'' gas cooktop, refrigerator and granite countertops. Open floor plan allows for easy flow and entertainment. 12' centered sliding glass door lets in abundant natural light. Laundry room includes Washer/Dryer & base cabinet with sink for convenience & functionality. Plenty of space for vehicles & storage with 3-car garage. Don't miss the chance to make this your dream home. Includes faux wood blinds!
Open House:
Saturday, 4/27 10:00-4:00PM
- Type:
- Single Family
- Sq.Ft.:
- 1,815
- Status:
- Active
- Beds:
- 2
- Lot size:
- 0.12 Acres
- Year built:
- 2023
- Baths:
- 2.00
- MLS#:
- 22405341
- Subdivision:
- The Vistas At Rincon Knolls Sq20153450534
ADDITIONAL INFORMATION
Copper plan with Desert Modern elevation home featuring 2 bedrooms, an enclosed den with elegant French doors, and a versatile flex room. The thoughtfully designed layout includes a convenient stop-n-drop area and a spacious 2-car garage. The owner's suite is a retreat with a generously sized walk-in closet, a beautifully tiled walk-in shower, and a vanity with twin sinks. The modern kitchen is equipped with a gas range, refrigerator, center island, and a walk-in pantry for all your culinary needs. Enhanced with 8' interior doors, the greatroom opens to a stunning 12' sliding glass door leading to a covered patio with a gas BBQ stub-out, perfect for indoor-outdoor living and entertaining.
- Type:
- Single Family
- Sq.Ft.:
- 2,289
- Status:
- Active
- Beds:
- 3
- Lot size:
- 0.16 Acres
- Year built:
- 2006
- Baths:
- 3.00
- MLS#:
- 22405030
- Subdivision:
- Sycamore Canyon (1-485)
ADDITIONAL INFORMATION
Great Curb Appeal! Beautiful 3-bed, 2.5-bath 2 story home! Step inside to an open airy living room & dining room boasting high ceilings. This home features neutral paint throughout, tile flooring on the main floor and plush carpet upstairs. Just past the Living room is the open family room with easy access to the dining area and kitchen. The eat-in kitchen showcases a two-tier breakfast bar island, walk-in pantry, granite counters, built-in appliances, wood cabinets, water purifier, and recessed lighting. Upstairs, the sizable loft area is a great flex space! The main bedroom has an ensuite bathroom with a separate tub/shower, a double sink vanity, and a huge walk-in closet. There is also a bonus Office/Den space on the main floor. Inside laundry room with space for extra storage. Water
- Type:
- Single Family
- Sq.Ft.:
- 1,483
- Status:
- Active
- Beds:
- 3
- Lot size:
- 0.13 Acres
- Year built:
- 2007
- Baths:
- 2.00
- MLS#:
- 22405023
- Subdivision:
- Santa Rita Ranch Ii (1-301)
ADDITIONAL INFORMATION
Beautifully maintained 3 bedroom 2 bath home in Santa Rita Ranch! Step inside to find an airy living & dining room featuring tile flooring, neutral paint, lots of natural light and sliding glass doors opening to the covered back patio. The nice size kitchen has built-in appliances, cabinets with crown moulding, and a pass through to the breakfast bar. The primary bedroom has a private bathroom with dual sinks and a large shower. All bedrooms have plush carpeting and plenty of closet space. Continue to the good-sized backyard, which includes a relaxing covered patio and pavers ideal for entertaining or just relaxing with your favorite beverage. The grassy area is great for kids or pets to play. There are also raised planters for the home owner with a green thumb. So many possibilities!
- Type:
- Single Family
- Sq.Ft.:
- 1,905
- Status:
- Active
- Beds:
- 2
- Lot size:
- 0.13 Acres
- Year built:
- 2014
- Baths:
- 2.00
- MLS#:
- 22405001
- Subdivision:
- Four Seasons Phase 1
ADDITIONAL INFORMATION
Welcome to your dream home in the picturesque Del Webb Community! Beginning with brand new wood-look LVP flooring that graces every room with warmth and elegance. Open-style Kitchen, where you'll find a stylish ceramic backsplash, a gas range, and pristine quartz counters. Entertain effortlessly at the expansive breakfast bar, surrounded by beautifully staggered white cabinetry and stainless steel appliances.But that's not all - indulge in the ultimate entertainment experience with the built-in surround sound perfect for movie nights and shelves for your favorite things.. Outside, the patio beckons with automatic shades, offering shade at your fingertips for relaxation or outdoor dining. Situated on a corner lot, this home combines convenience with curb appeal. Schedule a tour today!
- Type:
- Single Family
- Sq.Ft.:
- 1,930
- Status:
- Active
- Beds:
- 3
- Lot size:
- 0.19 Acres
- Year built:
- 2023
- Baths:
- 2.00
- MLS#:
- 22404871
- Subdivision:
- Santa Rita Ranch Iii Sq20141350560
ADDITIONAL INFORMATION
This low-maintenance, single-level home features a spacious open-concept design among the family room, kitchen and dining room, promoting seamless flow between spaces that helps make multitasking simple. A flex room can easily operate as a home office or bonus room. Three bedrooms complete provide space for every member of the family. This home includes Upgraded Kitchen Cabinets, Granite Countertops, Luxury Flooring, & our Luxury Bathroom Package. Our homes come with the Rinnai Tankless Water Heaters, Smart Thermostats, Post-Tension Foundation, Radiant barrier roof decking, 2'' Faux Wood Blinds and more!
- Type:
- Single Family
- Sq.Ft.:
- 1,823
- Status:
- Active
- Beds:
- 4
- Lot size:
- 0.23 Acres
- Year built:
- 2024
- Baths:
- 2.00
- MLS#:
- 22404835
- Subdivision:
- New Tucson Unit No. 8 (1-455)
ADDITIONAL INFORMATION
Beautiful Cali home on an oversized homesite, on a corner, 3 car garage, double gate, soft water loop with drain, tankless water heater and inside, granite countertops, white shaker cabinets, 9'ft ceilings, Stainless steel appliances with gas range, microwave, and dishwasher. Plus enjoy a technology suite that gives you peace of mind while you are away.
- Type:
- Single Family
- Sq.Ft.:
- 1,635
- Status:
- Active
- Beds:
- 4
- Lot size:
- 0.18 Acres
- Year built:
- 2024
- Baths:
- 2.00
- MLS#:
- 22404827
- Subdivision:
- New Tucson Unit No. 8 (1-455)
ADDITIONAL INFORMATION
Welcome to this brand-new home located in the highly desirable Sycamore Vista by D.R. Horton in Vail, AZ. This Elgin floorplan boasts 4 bedrooms, 2 baths, and a spacious 3-car garage - perfect for all your vehicles and toys.Step inside and be greeted by the light-filled living spaces with 9' ceilings that create an open and inviting atmosphere throughout. The modern kitchen features granite countertops, stainless steel appliances, and a convenient tankless water heater for on-demand hot water. This home is not only stylish but also energy-efficient with Energy Star certification. Enjoy the convenience of smart technology integrated throughout the house for added comfort and security.With its prime location in Vail, you'll be in the award-winning Vail School District.
$395,830
589 W Woodward Street Vail, AZ 85641
- Type:
- Single Family
- Sq.Ft.:
- 1,823
- Status:
- Active
- Beds:
- 4
- Lot size:
- 0.18 Acres
- Year built:
- 2024
- Baths:
- 2.00
- MLS#:
- 22404818
- Subdivision:
- New Tucson Unit No. 8 (1-455)
ADDITIONAL INFORMATION
This open concept is one the most popular homes here at Sycamore Vista. Some included features; Stainless steel appliances, Microwave, dishwasher,& Gas Range. Kitchen Island, walk-in pantry, Gray shaker cabinets, with granite countertops plus tile flooring in most areas, tankless water heater. 3 car garage, soft water loop Ready now!
- Type:
- Single Family
- Sq.Ft.:
- 1,700
- Status:
- Active
- Beds:
- 3
- Lot size:
- 0.35 Acres
- Year built:
- 2005
- Baths:
- 2.00
- MLS#:
- 22404783
- Subdivision:
- Rincon Trails (1-505)
ADDITIONAL INFORMATION
In the sought-after Rincon Trails community is an exceptional opportunity awaiting. This splendid residence graces a generous .35-acre corner lot, offering abundant space both in the front and back yards. Step inside to discover an inviting great room floorplan with a captivating open-concept layout with a spacious Den and numerous distinctive custom touches. Exceptional kitchen boasts a stunning black-and-white palette embellished with shimmering accents in a resilient epoxy finish. This aesthetic is flawlessly complemented by a stylish backsplash and attractive cabinetry and oiled bronzed handles. Throughout the interior, upgrades and updates abound, showcasing a level of detail that is truly remarkable. From the striking black entry door to the garage door, every element has been
$324,900
1412 N Darlene Place Vail, AZ 85641
- Type:
- Single Family
- Sq.Ft.:
- 1,522
- Status:
- Active
- Beds:
- 3
- Lot size:
- 0.14 Acres
- Year built:
- 2011
- Baths:
- 2.00
- MLS#:
- 22404669
- Subdivision:
- New Tucson Unit No. 21 (1-62)
ADDITIONAL INFORMATION
Your new home has it all. Snuggled in a quiet neighborhood in the highly sought after Vail School District. You love the serene privacy of your backyard and small neighborhood with the house nestled on a cul-de-sac. Your house screams comfort. The layout is perfect for just relaxing from the bustle of your busy life. Your friends all covet your designer hickory wood plank tile and wood floors. The massive covered patio is the perfect place to enjoy some serenity and you love the close-knit, child-safe neighborhood. You cannot believe your luck in finding a home with Santa Fe styling well under 400k. We have prepared for your arrival with fresh paint and professional landscaping. There is nothing for you to do but unpack and be the envy of everyone you know.
- Type:
- Single Family
- Sq.Ft.:
- 2,721
- Status:
- Active
- Beds:
- 4
- Lot size:
- 1.91 Acres
- Year built:
- 2005
- Baths:
- 3.00
- MLS#:
- 22404452
- Subdivision:
- Coyote Creek (1-395)
ADDITIONAL INFORMATION
Welcome to Coyote Creek! This four bed, plus den, two and half bath, split floor plan sits along a cul-de-sac, ensuring your views are stunning and your traffic is low. When approaching your new home, enjoy a circular driveway feature with plentiful parking, easy in and out access, and a charming courtyard. Immediately, your eye will be drawn to beautiful wooden double doors and windows that allow an immediate view of the breathtaking mountains surrounding your home. The thoughtful layout allows for gorgeous natural lighting and nearly panoramic views of the Rincon and Mica mountains through a northeast facing window wall feature in the expansive family room and dining room area.
- Type:
- Single Family
- Sq.Ft.:
- 2,213
- Status:
- Active
- Beds:
- 2
- Lot size:
- 0.15 Acres
- Year built:
- 2011
- Baths:
- 2.00
- MLS#:
- 22404443
- Subdivision:
- Del Webb At Rancho Del Lago Phase Ii Sq20112850077
ADDITIONAL INFORMATION
This Del Webb 55+ community home encapsulates the essence of a fulfilling lifestyle, offering a perfect blend of comfort, style, and community engagement. Custom built with beautiful flooring and custom window coverings, 8 Owned Solar Panels, cherry stained cabinetry, 2 spacious bedrooms. Large Den (could be 3rd bedroom), 9' ceilings, 4' extended garage with epoxy flooring, large laundry room w/ sink and storage, full length covered patio, and sits next to an open park area that is common area with views of the mountains. This is one of the most popular floor plans called the San Pedro in this beautiful gated community with many amenities to keep you active!
- Type:
- Single Family
- Sq.Ft.:
- 2,386
- Status:
- Active
- Beds:
- 3
- Lot size:
- 0.12 Acres
- Year built:
- 2008
- Baths:
- 3.00
- MLS#:
- 22404434
- Subdivision:
- Rancho Del Lago (Blk45 1-106)
ADDITIONAL INFORMATION
3BD/2.5BA 2 story contemporary home in Rancho Del Lago. Living/family room, upgraded carpet & tile downstairs. Spacious kitchen with granite counters, eat in kitchen & island/breakfast bar, all appliances stay! Huge laundry room & pantry. Upstairs features a dual loft space, perfect for office or den. Ceiling fans throughout. Main bdrm has large soaking tub & separate shower, dual walk in closets & dual vanities with dressing table area. Large encl backyard with covered patio. Boss front & back security screens installed & most screens replaced 2021; exterior paint 2022, one AC unit replaced 2023. Low HOA fees. Highly rated Vail school district. Convenient to I-10, high school, Raytheon, Amazon fulfillment center & Davis Monthan AFB. Come and take a look today! Agent related to seller.
- Type:
- Single Family
- Sq.Ft.:
- 2,096
- Status:
- Active
- Beds:
- 3
- Lot size:
- 2.18 Acres
- Year built:
- 2004
- Baths:
- 2.00
- MLS#:
- 22404413
- Subdivision:
- Sycamore Springs (1-64)
ADDITIONAL INFORMATION
Dream big! You deserve to get away from busy city and find your way home to quiet gated community . Breathtaking views from your beautiful calm of the world. From the front entrance of driveway to back gorgeous entertaining landscape. Oasis backyard w/pool for those HOT Tucson days. New SS appliances in April 2024. Tons of kitchen counter space and cabinets. Separate den makes for great office or play room. With just over 2 acres, bring your recreational vehicles, room for RV behind double gate. Driveway up to home w/front court yard/fountain. Plenty of room to personalize your own home resort. Upgrade shutters. New Hot Water 2023. New epoxy patio flooring 2023. Rm for Casita w/approval from HOA. Bring the family recreational vehicles. This home has it all. Original owner.
$399,900
528 W Woodward Street Vail, AZ 85641
- Type:
- Single Family
- Sq.Ft.:
- 1,854
- Status:
- Active
- Beds:
- 4
- Lot size:
- 0.19 Acres
- Year built:
- 2024
- Baths:
- 2.00
- MLS#:
- 22404411
- Subdivision:
- New Tucson Unit No. 8 (1-455)
ADDITIONAL INFORMATION
Come check out one of our most popular communities, Sycamore Vista! This wide open floor plan is situated on a homesite that gives lots of space between neighbors. Features include 9' ceilings, granite countertops, stainless steel gas range, dishwasher, microwave, tankless water heater, smart home technology and much more.
$595,000
573 W Weldon Street Vail, AZ 85641
- Type:
- Single Family
- Sq.Ft.:
- 2,230
- Status:
- Active
- Beds:
- 4
- Lot size:
- 0.17 Acres
- Year built:
- 2021
- Baths:
- 3.00
- MLS#:
- 22404237
- Subdivision:
- New Tucson Unit No. 8 (1-455)
ADDITIONAL INFORMATION
VIEWS - POOL - SPA...This 4-bedroom, 3-bathroom home embraces the beauty of seamless indoor-outdoor living. As you step inside, vaulted ceilings and arched entries greet you, creating an airy and open ambiance complete with upgrades and modern finishes throughout. This DR Horton home completed in 2021 has the modern amenities of new construction however goes above and beyond with the backyard complete with a heated salt water pool, hot tub, and views! Retreat to this fully landscaped, low maintenance backyard and overlook open desert to spectacular view of the Santa Rita Mountains. Plenty of room for fun with all the work already done. Whether you enjoy quiet evenings at home or entertaining guests, this home is ready for you. Come see for yourself and make this house your home.
- Type:
- Manufactured Home
- Sq.Ft.:
- 1,707
- Status:
- Active
- Beds:
- 3
- Lot size:
- 0.85 Acres
- Year built:
- 2002
- Baths:
- 3.00
- MLS#:
- 22404098
- Subdivision:
- Fast Horse Ranch (1-114)
ADDITIONAL INFORMATION
Welcome to your dream home nestled on a spacious lot with breathtaking mountain views! This charming 3-bedroom, 3-bathroom residence boasts ample space both indoors and outdoors. As you step inside, you'll be greeted by new vinyl flooring that spans throughout the home. Outside, the large lot offers endless possibilities for outdoor activities and relaxation. But perhaps one of the most exciting features of this property is the huge steel building built in 2022. Spanning 24x30 feet and fully permitted, this structure offers endless potential for use as a workshop, studio, or garage. Be sure to view this amazing home today!
$1,650,000
18770 E Cactus Hill Road Vail, AZ 85641
- Type:
- Single Family
- Sq.Ft.:
- 3,171
- Status:
- Active
- Beds:
- 3
- Lot size:
- 53.54 Acres
- Year built:
- 2009
- Baths:
- 3.00
- MLS#:
- 22404085
- Subdivision:
- X9 Ranch
ADDITIONAL INFORMATION
Discover tranquility and seclusion within this breathtaking 53-acre estate, gracefully situated in the coveted X9 Ranch community and nestled against the Rincon Mountains. Adjacent to Saguaro National Park, this exceptional property provides a haven for nature enthusiasts, surrounded by endless natural beauty and wildlife. This truly custom-designed home showcases holistic finishes, creating a seamless and balanced aesthetic throughout. Embrace the airy open floor plan, highlighted by 12' picture windows, a beautifully designed kitchen, and a luxurious primary suite, complemented by two additional guest suites and library. This distinctive residence is a harmonious blend of privacy and sophistication, creating a one-of-a-kind living experience.
- Type:
- Single Family
- Sq.Ft.:
- 2,330
- Status:
- Active
- Beds:
- 3
- Lot size:
- 4.19 Acres
- Year built:
- 2003
- Baths:
- 3.00
- MLS#:
- 22404040
- Subdivision:
- Unsubdivided
ADDITIONAL INFORMATION
Range Price Listing. Sellers will consider or counter offers between $769,900 and $789,900. Opportunity to live in a serene environment... Peaceful & quiet... no noise! RECENTLY ADDED $35K IN ROAD IMPROVEMENTS (Portions of Road access concrete & widened back road to horse area). Meticulously maintained & detailed custom home on 4.19 acres of horse property. Home sits elevated with magnificent panoramic views and natural desert surroundings. Tons of upgrades completed w/ impeccable care, design & quality (too many to list all). Zoned heating/cooling (east unit 2017, Newer west unit 11/2022). New 50 gallon Hot Water Heater, Pella windows throughout, Pella front door, wood blinds, ventless fireplace, Italian travertine floors, boat wood accents, custom dimmable light niches, More...
- Type:
- Manufactured Home
- Sq.Ft.:
- 2,391
- Status:
- Active
- Beds:
- 4
- Lot size:
- 4.2 Acres
- Year built:
- 2005
- Baths:
- 2.00
- MLS#:
- 22403925
- Subdivision:
- N/A
ADDITIONAL INFORMATION
Beautiful horse property with uninhibited views of the Santa Rita and Rincon Mountains. Huge 2391 sq ft, 4 bedroom manufactured home on 4.2 private and tranquil acres. This home is being sold ''As Is'' and is ready for someone to complete the project. If you are looking for peace and quiet this is the place for you.
- Type:
- Single Family
- Sq.Ft.:
- 2,740
- Status:
- Active
- Beds:
- 4
- Lot size:
- 0.15 Acres
- Year built:
- 2022
- Baths:
- 3.00
- MLS#:
- 22403888
- Subdivision:
- Rancho Del Lago Blks 2 & 3
ADDITIONAL INFORMATION
Seller's Loss is YOUR GAIN!!! Lived in less than a month, like NEW Meritage energy-efficient home BELOW APPRAISAL, WITH LOW DOWN, BELOW MARKET INTEREST ASSUMABLE FHA LOAN - offers 4 bedrooms, 2.5 bathrooms PLUS SEPARATE OFFICE AND LOFT!! Gourmet kitchen has loads of cabinets, walk in pantry, stainless appliances, gas cooktop and wall oven and microwave, breakfast bar & gorgeous granite counter tops. Located off of I-10 with easy access to downtown Tucson, the community of Rancho del Lago is just minutes from nearby shopping, dining, open space, and employment centers and has its own golf course! Known for their energy-efficient features, Meritage homes boast a healthier and quieter lifestyle while saving you thousands on your utility bills.
 |
| The data relating to real estate listings on this website comes in part from the Internet Data Exchange (IDX) program of Multiple Listing Service of Southern Arizona. IDX information is provided exclusively for consumers' personal, non-commercial use and may not be used for any purpose other than to identify prospective properties consumers may be interested in purchasing. Listings provided by brokerages other than Xome Inc. are identified with the MLSSAZ IDX Logo. All Information Is Deemed Reliable But Is Not Guaranteed Accurate. Listing information Copyright 2024 MLS of Southern Arizona. All Rights Reserved. |
Vail Real Estate
The median home value in Vail, AZ is $400,000. This is higher than the county median home value of $196,000. The national median home value is $219,700. The average price of homes sold in Vail, AZ is $400,000. Approximately 82.46% of Vail homes are owned, compared to 12.98% rented, while 4.56% are vacant. Vail real estate listings include condos, townhomes, and single family homes for sale. Commercial properties are also available. If you see a property you’re interested in, contact a Vail real estate agent to arrange a tour today!
Vail, Arizona has a population of 11,735. Vail is more family-centric than the surrounding county with 37.91% of the households containing married families with children. The county average for households married with children is 26.24%.
The median household income in Vail, Arizona is $76,974. The median household income for the surrounding county is $48,676 compared to the national median of $57,652. The median age of people living in Vail is 38.6 years.
Vail Weather
The average high temperature in July is 91.7 degrees, with an average low temperature in January of 39.2 degrees. The average rainfall is approximately 14.9 inches per year, with 0.1 inches of snow per year.
