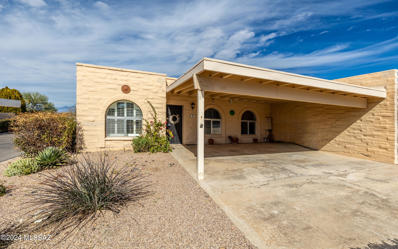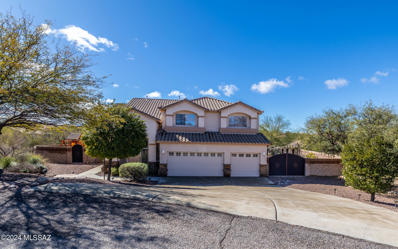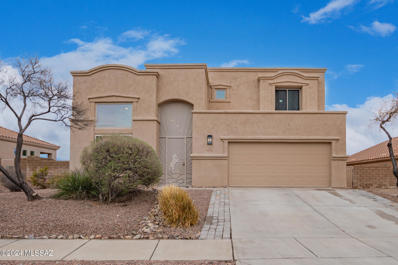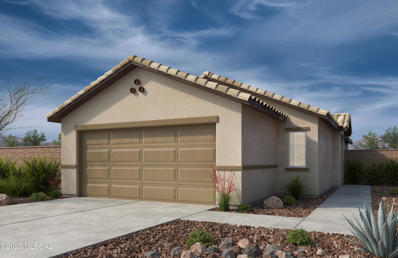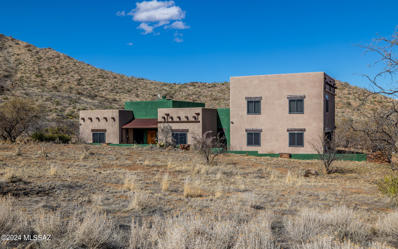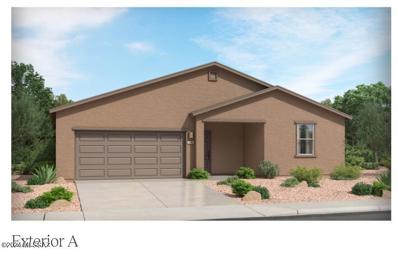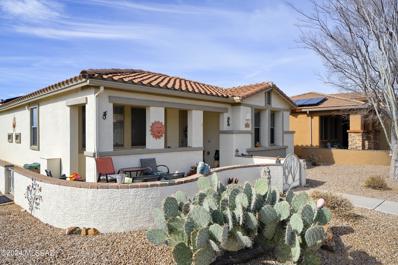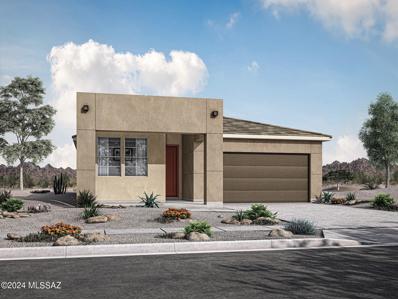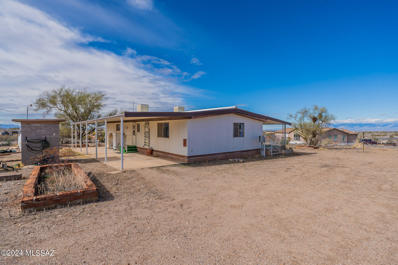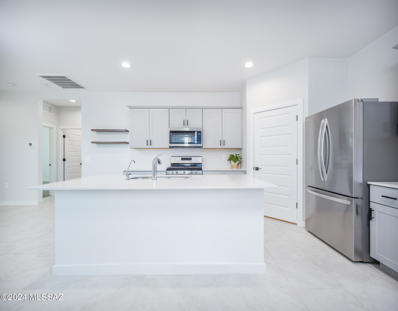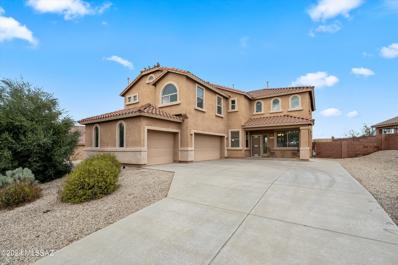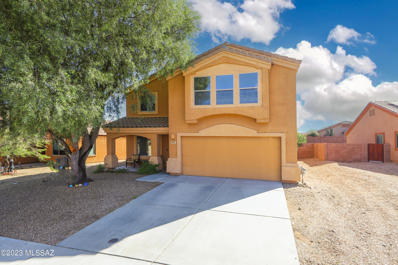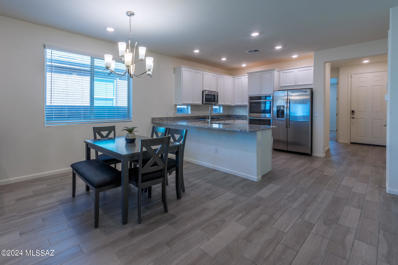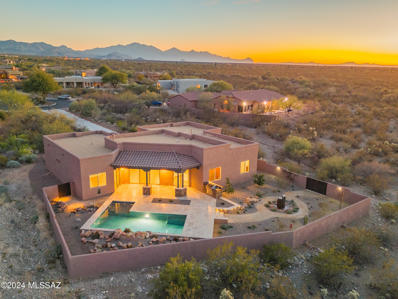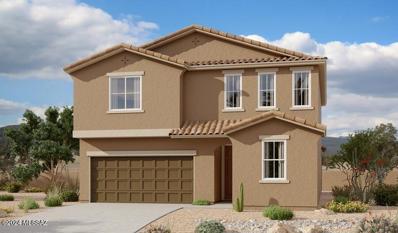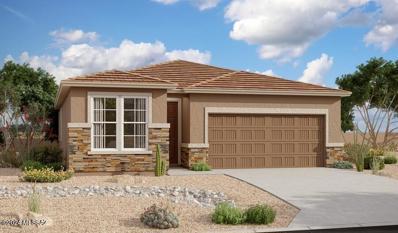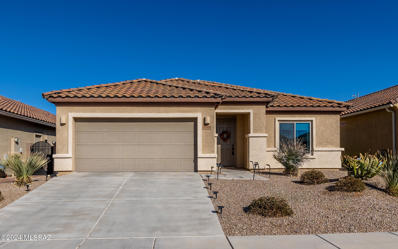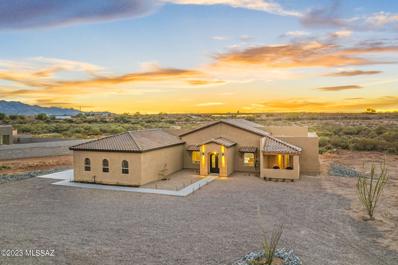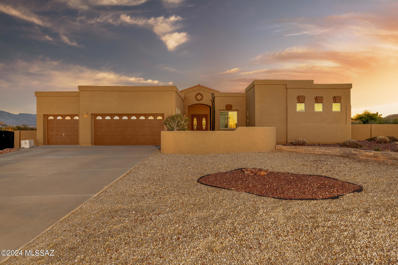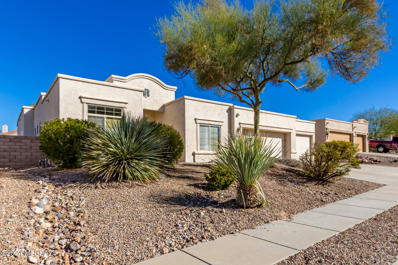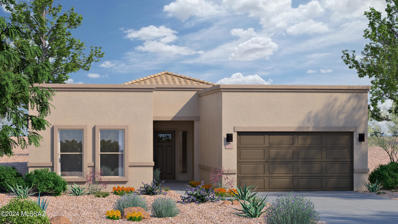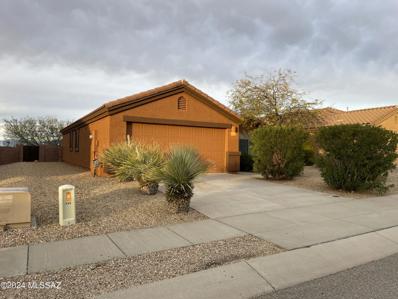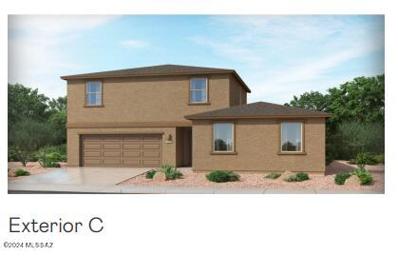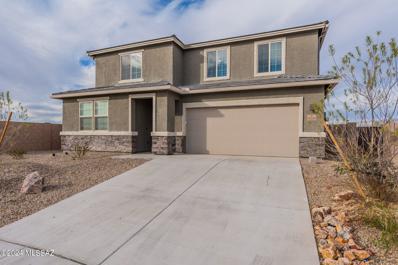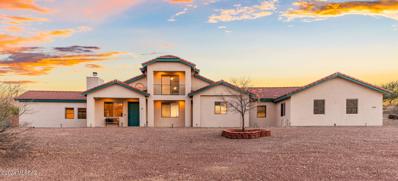Vail AZ Homes for Sale
$262,000
607 E Savannah Street Vail, AZ 85641
- Type:
- Townhouse
- Sq.Ft.:
- 1,437
- Status:
- Active
- Beds:
- 2
- Lot size:
- 0.1 Acres
- Year built:
- 1981
- Baths:
- 2.00
- MLS#:
- 22403370
- Subdivision:
- Santa Rita Bel Air Townhomes (1-50)
ADDITIONAL INFORMATION
Great townhome with one of the best back yards in the community and unobstructed mountain views. This end unit is conveniently located across from the community pool. Located in the acclaimed Vail School District with easy access to Raytheon, Tech Center, and Airport. Welcome home!
- Type:
- Single Family
- Sq.Ft.:
- 3,682
- Status:
- Active
- Beds:
- 5
- Lot size:
- 1.04 Acres
- Year built:
- 2006
- Baths:
- 3.00
- MLS#:
- 22403248
- Subdivision:
- Rancho Del Lago (1-100)
ADDITIONAL INFORMATION
This spacious 5-bedroom/3bath + loft home is situated in a cul-de-sac on more than an acre of land with no homes directly behind. The property boasts generous indoor and outdoor spaces, making it ideal for entertaining and accommodating those who value space and comfort. The loft is a versatile space for relaxation, office, recreation, or additional living area. With one bedroom and a full bath downstairs, this could be a great fit for multi-generational living. Generous outdoor spaces include a large ramada with BBQ, a play area, and an in-ground spa. Owned solar panels contribute to sustainability and low electric bills. The 3-car garage offers valuable built-in storage. Located in the acclaimed Vail School District with easy access to Raytheon, Tech Park & Airport. Enjoy nearby golf
- Type:
- Single Family
- Sq.Ft.:
- 2,722
- Status:
- Active
- Beds:
- 5
- Lot size:
- 0.21 Acres
- Year built:
- 2004
- Baths:
- 3.00
- MLS#:
- 22403255
- Subdivision:
- Rancho Del Lago (389-465)
ADDITIONAL INFORMATION
STUNNING MOUNTAIN VIEWS! Introducing this energy-efficient home with TEP Owned Solar in Rancho Del Lago! Experience Modern Elegance in this 5 bedroom, 3 bath, & 2-car garage home. Step inside to an inviting interior featuring tile flooring, designer light fixtures, upgraded ceiling fans, recessed lighting, soaring ceilings, and picture windows that let in so much natural light! The expansive great room is designed for entertaining! The beautiful open kitchen comes with rich wood cabinetry adorned w/crown moulding, SS appliances, gas range, granite counters, a breakfast bar, and a separate prep island that adds to the counter space. The spa like main retreat comes complete w/a private balcony, a massive ensuite w/a make-up desk, a soaking tub, separate shower & a walk-in closet. Ample
$299,990
11965 E Chamrod Drive Vail, AZ 85641
- Type:
- Single Family
- Sq.Ft.:
- 1,216
- Status:
- Active
- Beds:
- 2
- Lot size:
- 0.09 Acres
- Year built:
- 2024
- Baths:
- 2.00
- MLS#:
- 22402948
- Subdivision:
- N/A
ADDITIONAL INFORMATION
This single-story home features a spacious, open floor plan and a covered back patio. The modern kitchen showcases a peninsula, 42'' upper cabinets, and Whirlpool(r) stainless steel appliances. The den is perfect as a home office. The primary suite boasts a walk-in closet and dual-sink vanity. Price includes discount predicated on using seller's preferred lender KBHS. Eligible for up to 6% towards rate buy down or closing costs. Must use seller's preferred lender KBHS for financing. Projected closing month is May 2024. Property taxes are not available to date.
- Type:
- Single Family
- Sq.Ft.:
- 2,745
- Status:
- Active
- Beds:
- 5
- Lot size:
- 4.82 Acres
- Year built:
- 2009
- Baths:
- 4.00
- MLS#:
- 22402861
- Subdivision:
- N/A
ADDITIONAL INFORMATION
Discover your dream retreat living on 4.82 acres with captivating views of the Santa Rita foothills and the open desert. This 5 bed/4 bath custom built home offers spacious elegance, with 3 downstairs bedrooms, including the owner's suite, and two upstairs with a full bathroom. Gourmet kitchen features alderwood cabinets, granite countertops, and newer appliances. Owner's suite indulges with a jacuzzi tub, walk-in steam shower, and double vanity and big walk-in closet. The full length patio with TG ceiling, is a great place for gathering and enjoying the serenity of the outdoors. Plus, a chicken coop and three storage sheds with two electrically plumbed. New exterior paint! Your oasis awaits! More pictures coming soon!
- Type:
- Single Family
- Sq.Ft.:
- 1,852
- Status:
- Active
- Beds:
- 4
- Lot size:
- 0.19 Acres
- Year built:
- 2023
- Baths:
- 2.00
- MLS#:
- 22402774
- Subdivision:
- Santa Rita Ranch Iii Sq20180920055
ADDITIONAL INFORMATION
This low-maintenance, single-story home features a generous open floorplan shared between the Great Room, kitchen and dining room, maximizing the footprint of the interior. The luxurious owner's suite is privately situated toward the back of the home, while three secondary bedrooms can be found off a hallway near the foyer. Home includes upgraded Kitchen Cabinets, Granite Countertops, our Luxury Flooring package with tile throughout, leaving carpet in the bedrooms, and upgraded LED lighting package! Also included in our homes are the Rinnai tankless gas heater, Radiant barrier roof decking, Honeywell Smart Thermostat, 2'' faux-wood blinds, and more!
$350,000
10186 S Pickens Drive Vail, AZ 85641
- Type:
- Single Family
- Sq.Ft.:
- 1,528
- Status:
- Active
- Beds:
- 2
- Lot size:
- 0.1 Acres
- Year built:
- 2009
- Baths:
- 2.00
- MLS#:
- 22402478
- Subdivision:
- Four Seasons Phase 1
ADDITIONAL INFORMATION
Seller to accept or counter offers bn $350k and $360k. Beautiful 2 bedroom w den on a corner lot in 55+ Active Adult community Del Webb at Rancho Del Lago. Cozy courtyard, perfect for hosting happy hour or morning coffee. Wide open floorplan has great light, wide open kitchen w island & extended countertop space perfect for hosting buffets, setting up your beverage center & small appliances. Kitchen island seats three stools comfortably. Tall sliding doors open to private patio. Primary bedroom has a large walk in closet, extra storage space & a walk in shower. OWNED SOLAR, Nuvo water filtration system, Existing home warranty to transfer to new buyer, Gutters, Assumable 2.5% VA loan. Close to guest parking. Washer, Dryer, Fridge convey.
- Type:
- Single Family
- Sq.Ft.:
- 1,681
- Status:
- Active
- Beds:
- 2
- Lot size:
- 0.12 Acres
- Year built:
- 2024
- Baths:
- 2.00
- MLS#:
- 22402546
- Subdivision:
- The Vistas At Rincon Knolls Sq20153450534
ADDITIONAL INFORMATION
This popular Copper plan features 2 bedrooms, flex room and a 2-car garage. The owner's suite offers a spacious walk-in closet, tiled walk-in shower, and twin sinks. The Gourmet kitchen includes a gas cooktop, micro/oven combo, center island and a walk-in pantry. Enjoy indoor-outdoor living with a covered patio with a gas BBQ stub-out.
- Type:
- Manufactured Home
- Sq.Ft.:
- 1,440
- Status:
- Active
- Beds:
- 3
- Lot size:
- 1.77 Acres
- Year built:
- 1979
- Baths:
- 2.00
- MLS#:
- 22402391
- Subdivision:
- Unsubdivided
ADDITIONAL INFORMATION
Great opportunity! Three Bedroom two full bath home on fenced 1.77 acre property with potential for so much more. Four stall barn with tack area, detached 2 car garage that could be a potential work shop, storage shed and empty concrete pad for what you imagine. A huge, covered front porch is perfect for sipping a cool drink and watching summer monsoons against a backdrop of the Catalina and Rincon mountains. The built in outdoor BBQ adds charm and creates the perfect outdoor entertaining space! Starry nights abound, peace and quiet, easy access to I-10 and all with no HOAs! You are going to love this!!
$350,000
12807 E Joffroy Dr Vail, AZ 85641
- Type:
- Single Family
- Sq.Ft.:
- 1,558
- Status:
- Active
- Beds:
- 3
- Lot size:
- 0.12 Acres
- Year built:
- 2022
- Baths:
- 2.00
- MLS#:
- 22402315
- Subdivision:
- Hanson Ridge
ADDITIONAL INFORMATION
Assumable 4.75% Interest Rate $1,771.50/Monthly Payment PITI Assumable VA Qualified Loan New Build Sept '22 UPGRADES & APPLIANCES INCLUDED Tankless Hot Water All Builder Warranties Transfer to Buyer Modern, open concept smart-home w/ 9 ft. ceilings & tile throughout living areas. Kitchen w/ large island, pantry, Miami white quartz countertops, 36'' upper cabs, SS Appliances w/ GAS stove. Bathrooms w/ executive-height cabinets. Primary bedroom & en-suite with dual sink vanity, large walk-in closet, & over-sized shower. Don't miss this incredible interest rate and monthly payment!
- Type:
- Single Family
- Sq.Ft.:
- 2,998
- Status:
- Active
- Beds:
- 4
- Lot size:
- 0.21 Acres
- Year built:
- 2007
- Baths:
- 3.00
- MLS#:
- 22402221
- Subdivision:
- Sycamore Canyon (1-485)
ADDITIONAL INFORMATION
Comfort and style in this stunning 2998 square foot, two-story home featuring 4 bedrooms, den and 2.5 bathrooms. The home welcomes you with a front patio, three-car garage and a beautiful security door. Inside, the formal living, dining room and downstairs den, provide ample space for entertaining and relaxation. The eat-in kitchen features a breakfast bar, gas range, stainless steel appliances and plenty of counter space. Diagonal tile, wood banisters, and elegant arches add warmth. The family room is a bright and inviting space with soaring ceilings and high windows. Upstairs, a loft area awaits, providing versatility for a workout space, reading nook, or additional living area.
$367,000
269 S Jaffee Drive Vail, AZ 85641
- Type:
- Single Family
- Sq.Ft.:
- 2,575
- Status:
- Active
- Beds:
- 4
- Lot size:
- 0.14 Acres
- Year built:
- 2010
- Baths:
- 3.00
- MLS#:
- 22402161
- Subdivision:
- Mirasol (1-72)
ADDITIONAL INFORMATION
**4.5% Assumable loan***$5,000 carpet credit with acceptable offer*Beautiful home in the sought after Vail School District. This 4 bedroom, 2.5 bath, 2575 sq ft home offers a large loft, formal dining room and living room, great room off the kitchen and a large backyard. Home has many upgrades including: quartz countertops, tile and wood floors downstairs, and newer vanity in guest bath upstairs and in master bathroom. Brand new water softener and reverse osmosis. Enjoy lower electric bills with the leased solar system. Don't wait to make this home yours!
- Type:
- Single Family
- Sq.Ft.:
- 1,939
- Status:
- Active
- Beds:
- 3
- Lot size:
- 0.12 Acres
- Year built:
- 2020
- Baths:
- 3.00
- MLS#:
- 22401967
- Subdivision:
- The Vistas At Rincon Knolls Sq20152600506
ADDITIONAL INFORMATION
Great Next Gen by Lennar Ocotillo floor plan. Layout is in the Photos This allows Private Living under one roof. Next Gen Private Suite has separate entrance, living area, kitchenette, bedroom, bath and laundry connections. Main Home has open concept Kitchen, Dining and Livingroom. Upgraded kitchen features Stainless Appliances, Gas Cooktop, Double Ovens, and Granite counters. Luxury Tile throughout the living space. Next Gen Suite is listed as SUITE in Pictures
Open House:
Saturday, 4/27 11:00-2:00PM
- Type:
- Single Family
- Sq.Ft.:
- 2,521
- Status:
- Active
- Beds:
- 4
- Lot size:
- 1.08 Acres
- Year built:
- 2022
- Baths:
- 3.00
- MLS#:
- 22401979
- Subdivision:
- Sycamore Canyon Block A 1-18
ADDITIONAL INFORMATION
Incredible Opportunity in the Prestigious Gated Sycamore Canyon Community. This exceptional home with the added the benefit of an opportunity of a 2-1 seller Buying down the interest rate!! Call agent for details. This residence is a masterpiece of customized features, exuding the elegance and luxury of a million-dollar custom home. Situated on a sprawling 1.08-acre lot, this property offers unparalleled privacy and breathtaking views of the Sonoran Desert. As you approach the home, a grand sweeping driveway on a corner cul-de-sac lot leads you to a charming courtyard entry. Notice the exquisite custom iron door art and the inviting extra-wide Walnut front door. Upon entering, you'll be greeted by soaring ceilings, exquisite tile flooring, and a captivating modern gas fireplace.
- Type:
- Single Family
- Sq.Ft.:
- 2,633
- Status:
- Active
- Beds:
- 5
- Lot size:
- 0.14 Acres
- Year built:
- 2024
- Baths:
- 3.00
- MLS#:
- 22401925
- Subdivision:
- Riverwalk At Rancho Del Lago
ADDITIONAL INFORMATION
Spacious and accommodating, the two-story Moonstone plan features an open-concept main floor and four charming bedrooms upstairs. Just off the entryway, you'll find a secluded bedroom with an adjacent full bathroom. Toward the back of the home, a great room flows into an inviting kitchen with a quartz center island and adjacent dining room. Upstairs, a loft offers a versatile common area, and a sprawling owner's suite includes an attached bath and walk-in closet. Covered patio also included!
$382,990
12048 E Bohlman Drive Vail, AZ 85641
- Type:
- Single Family
- Sq.Ft.:
- 1,862
- Status:
- Active
- Beds:
- 4
- Lot size:
- 0.14 Acres
- Year built:
- 2023
- Baths:
- 3.00
- MLS#:
- 22401825
- Subdivision:
- Seasons At Old Vail
ADDITIONAL INFORMATION
The ranch-style Sunstone home showcases an airy, open layout, centered around a spacious great room and large kitchen with a quartz center island. The luxurious owner's suite features two walk-in closets as well as an attached bathroom with double sinks and quartz countertop. Three additional bedrooms and a teen room round out this exceptional home! Ready May 2024!
- Type:
- Single Family
- Sq.Ft.:
- 1,981
- Status:
- Active
- Beds:
- 2
- Lot size:
- 0.14 Acres
- Year built:
- 2018
- Baths:
- 2.00
- MLS#:
- 22401754
- Subdivision:
- Del Webb At Rancho Del Lago Phase Ii Sq20112850077
ADDITIONAL INFORMATION
Gorgeous Triumph Model in Del Webb at Rancho Del Lago 55+ Active Adult Community - stunning mountain & Sunset views, tile thru-out living areas, carpet in owners suite & guest bedroom, plus den, chef's kitchen w/granite counter, gas cooktop, built-in oven & microwave, walk-in pantry, A/V wall in very spacious great room, ceiling fans thru-out, cultured marble counters in both bathrooms, spacious laundry room, 3 car garage tandem w/tankless water heater, software loop, covered rear patio w/BBQ natural gas outlet, Del Webb offers active adult living, tennis, pickle ball, bocci ball, pool & spa, weight room, craft room, lots of activities.
- Type:
- Single Family
- Sq.Ft.:
- 2,784
- Status:
- Active
- Beds:
- 4
- Lot size:
- 1.91 Acres
- Year built:
- 2023
- Baths:
- 3.00
- MLS#:
- 22401405
- Subdivision:
- Mountain View Ranch (1-362)
ADDITIONAL INFORMATION
Seller will contribute up to $10k in concessions. Newly constructed home in Mountain View Ranch is a masterpiece of modern design seamlessly integrated into surrounding desert beauty. With meticulous attention to detail & commitment to quality this property offers a lifestyle of luxury & tranquility. Featuring clean lines, large windows & a thoughtful integration with the natural environment. Step into comfort & style with spacious living areas with high ceilings & an abundance of natural light. Open floor plan seamlessly connects the living room, dining area & gourmet kitchen, providing a perfect setting for both entertaining & everyday living. The covered patio invites you to unwind & enjoy the breathtaking desert views. Plenty of room for RV garage or a custom workshop.
$785,000
1038 N Dry Sand Place Vail, AZ 85641
- Type:
- Single Family
- Sq.Ft.:
- 3,128
- Status:
- Active
- Beds:
- 4
- Lot size:
- 0.83 Acres
- Year built:
- 2005
- Baths:
- 3.00
- MLS#:
- 22401859
- Subdivision:
- Whetstone Ranch (1-63)
ADDITIONAL INFORMATION
Welcome to a stunning residence in Vail. This impressive property is situated on a spacious corner lot, providing both privacy and a sense of openness. Tucked away in a quiet cul-de-sac, this home offers a serene retreat.Boasting 4 bedrooms and 3 bathrooms, this residence is perfect for those seeking both comfort and style. The interior spaces are thoughtfully designed, providing a harmonious blend of functionality and elegance. The heart of the home is the inviting kitchen, where granite countertops, stainless steel appliances, a tastefully tiled backsplash, and an oversized breakfast bar create a culinary haven for both chefs and food enthusiasts.
- Type:
- Single Family
- Sq.Ft.:
- 2,768
- Status:
- Active
- Beds:
- 5
- Lot size:
- 0.21 Acres
- Year built:
- 2003
- Baths:
- 3.00
- MLS#:
- 22401090
- Subdivision:
- Rancho Del Lago (389-465)
ADDITIONAL INFORMATION
Seller will accept/counter offers between RANGE PRICE $509,900- $519,900. Desirable home in gated Wingview at Rancho Del Lago golf community. True 3 bedrooms PLUS 2 adtl flex rooms can be used as office, den or bedroom. Ample storage in 3-car garage. Open-concept kitchen w/ recessed lighting, 48in staggered cabinetry, granite tile counters & island w/ breakfast bar. Home features high ceilings, wood beams & display niches. Spacious main bedroom w/outdoor access. Ensuite features dual sinks, shower & soaking tub + WI closet. Backyard features gorgeous views of the Rincon Mountains, privacy w/ no neighbors directly behind, fully finished yard w/ covered patio, built-in BBQ, hot tub, salt water pool w/ electric cover. Del Lago neighborhood features golf course, community pool & jogging path
- Type:
- Single Family
- Sq.Ft.:
- 2,264
- Status:
- Active
- Beds:
- 3
- Lot size:
- 0.98 Acres
- Year built:
- 2022
- Baths:
- 2.00
- MLS#:
- 22400753
- Subdivision:
- Mountain View Ranch (1-362)
ADDITIONAL INFORMATION
Our beautiful and spacious Rosewood plan at 2264 sq ft situated on almost 1 acre with view of the Rincon and Catalina Mountains! This house features 3 BR/2BA with 3-car garage with extended length, garage service door, under-cabinet lighting, recess lighting, pre-wire for ceiling fans. Carefully designed for a very custom feel. This community is a gorgeous community with plenty of open space, views of the mountains, easy access to I-10, nearby shopping, and located in Vail School District.
- Type:
- Single Family
- Sq.Ft.:
- 1,310
- Status:
- Active
- Beds:
- 3
- Lot size:
- 0.15 Acres
- Year built:
- 2011
- Baths:
- 2.00
- MLS#:
- 22400630
- Subdivision:
- Mirasol (1-72)
ADDITIONAL INFORMATION
Open and spacious modern 3bdm 2ba home in Vail, All tile throughout, fresh paint interior and exterior, spacious kitchen with a breakfast bar and dinning area, large living area that leads to back yard, covered patio, separate laundry area, 2 car garage, You don't want to miss out on this beautiful home!
$519,990
17583 S Grassland Way Vail, AZ 85641
- Type:
- Single Family
- Sq.Ft.:
- 2,749
- Status:
- Active
- Beds:
- 5
- Lot size:
- 0.23 Acres
- Year built:
- 2023
- Baths:
- 4.00
- MLS#:
- 22400515
- Subdivision:
- Santa Rita Ranch Iii Sq20180920055
ADDITIONAL INFORMATION
Multigenerational living is simple with the Next Gen(r) suite in this two-story home, featuring a private entrance, living room, kitchen, bedroom and bathroom. The first level of the main home is host to an open concept living and dining space, plus the luxurious owner's suite. A loft and three bedrooms occupy the second level. Upgrades include Kitchen Cabinets & Granite Countertops, Luxury Flooring package with tile throughout, leaving carpet in the bedrooms, Luxury Bathroom Package where you will find matching Granite Countertops, and upgraded LED lighting package! Also included in our homes are the Rinnai tankless gas heater, Radiant barrier roof decking, Honeywell Smart Thermostat, 2'' faux-wood blinds, and more!
- Type:
- Single Family
- Sq.Ft.:
- 3,030
- Status:
- Active
- Beds:
- 5
- Lot size:
- 0.18 Acres
- Year built:
- 2022
- Baths:
- 3.00
- MLS#:
- 22400379
- Subdivision:
- Riverwalk At Rancho Del Lago
ADDITIONAL INFORMATION
This 3,030 sq ft floorplan features a fifth bedroom downstairs with a full Bathroom and a versatile flex space that can be used as a formal dining room or an office. You'll also appreciate the great room and well-appointed kitchen with a center island and roomy pantry. Upstairs, discover a loft, a laundry room, and three secondary bedrooms with a shared bathroom. A large owner's suite boasts an expansive walk-in closet, walk-in shower, and dual sinks. Additional options include surround sound prewire, refrigerator, washer, dryer, and blinds.This house has an extended patio, no neighbors behind, and big mountain views of the Catalinas. The seller is offering a 4.8% assumable loan to any VA/Military personal that qualifies. This is a must-see!
$799,000
3640 E Tapia Drive Vail, AZ 85641
- Type:
- Single Family
- Sq.Ft.:
- 3,423
- Status:
- Active
- Beds:
- 4
- Lot size:
- 0.94 Acres
- Year built:
- 2006
- Baths:
- 5.00
- MLS#:
- 22400282
- Subdivision:
- New Tucson Unit No. 30
ADDITIONAL INFORMATION
Huge Price Improvement! When you are looking for space & privacy in a rural setting that is still close to all of the conveniences you need, Don't miss out on the opportunity to own this Beautifully upgraded property! Boasting over 3400 sq ft of Luxurious appointments, this 4 bedroom + loft/4.5 bath home features a gorgeous Gourmet kitchen with massive center storage island, professional grade appliance package, granite countertops, pot filler & under cabinet lighting. Dual Primary suites, both on the main floor. Open and bright Great room floorplan provides ample space and opportunity to entertain your friends and family! Outside you'll find a large, private backyard, beautiful pool, storage, RV gates, all on just under 1 acre of usable land with NO HOA! Home offered As-Is
 |
| The data relating to real estate listings on this website comes in part from the Internet Data Exchange (IDX) program of Multiple Listing Service of Southern Arizona. IDX information is provided exclusively for consumers' personal, non-commercial use and may not be used for any purpose other than to identify prospective properties consumers may be interested in purchasing. Listings provided by brokerages other than Xome Inc. are identified with the MLSSAZ IDX Logo. All Information Is Deemed Reliable But Is Not Guaranteed Accurate. Listing information Copyright 2024 MLS of Southern Arizona. All Rights Reserved. |
Vail Real Estate
The median home value in Vail, AZ is $400,000. This is higher than the county median home value of $196,000. The national median home value is $219,700. The average price of homes sold in Vail, AZ is $400,000. Approximately 82.46% of Vail homes are owned, compared to 12.98% rented, while 4.56% are vacant. Vail real estate listings include condos, townhomes, and single family homes for sale. Commercial properties are also available. If you see a property you’re interested in, contact a Vail real estate agent to arrange a tour today!
Vail, Arizona has a population of 11,735. Vail is more family-centric than the surrounding county with 37.91% of the households containing married families with children. The county average for households married with children is 26.24%.
The median household income in Vail, Arizona is $76,974. The median household income for the surrounding county is $48,676 compared to the national median of $57,652. The median age of people living in Vail is 38.6 years.
Vail Weather
The average high temperature in July is 91.7 degrees, with an average low temperature in January of 39.2 degrees. The average rainfall is approximately 14.9 inches per year, with 0.1 inches of snow per year.
