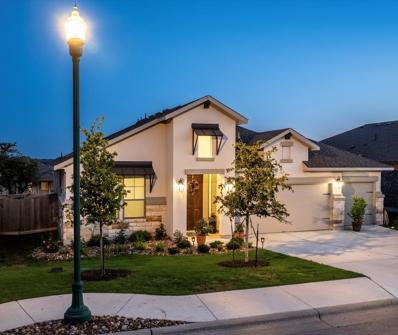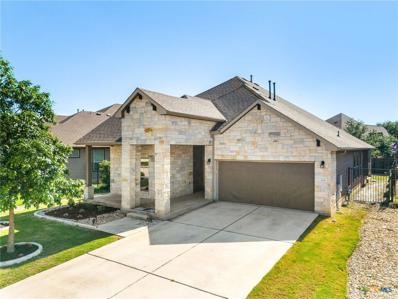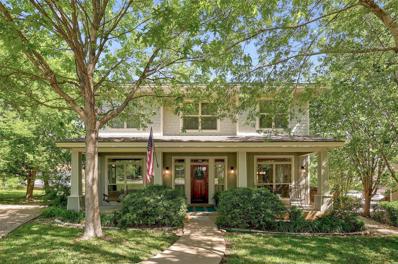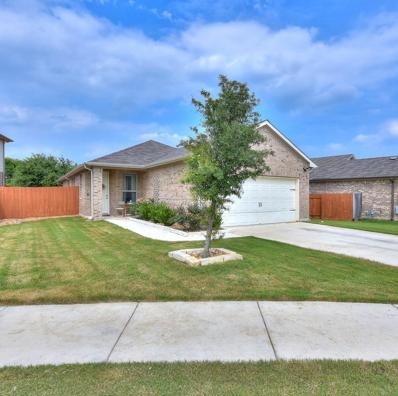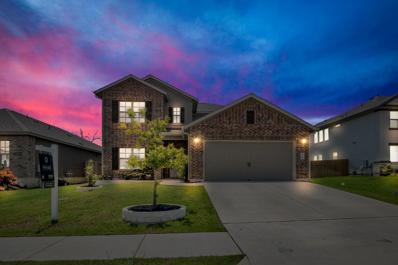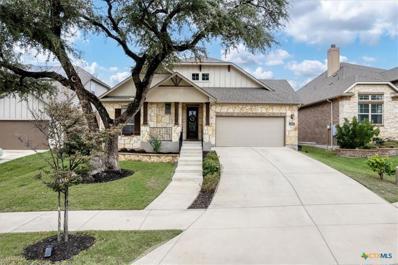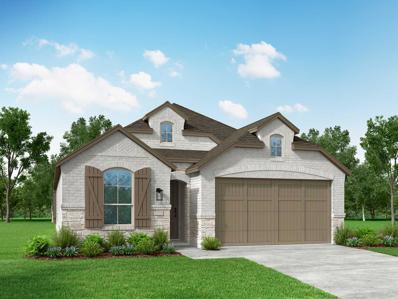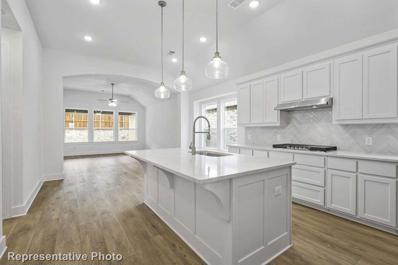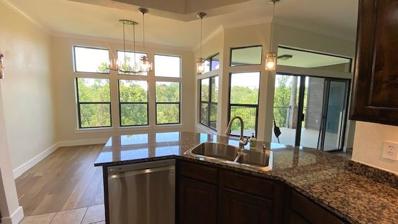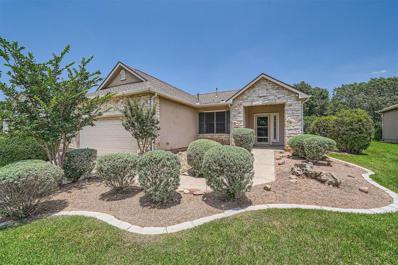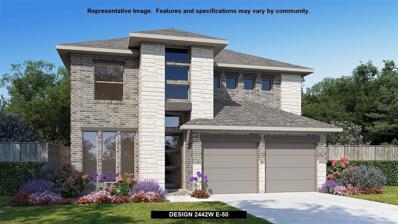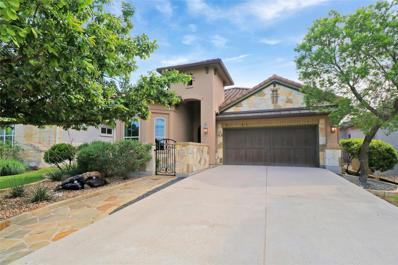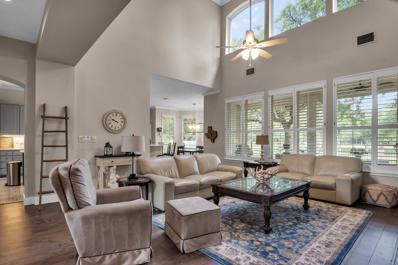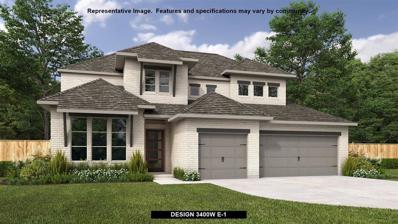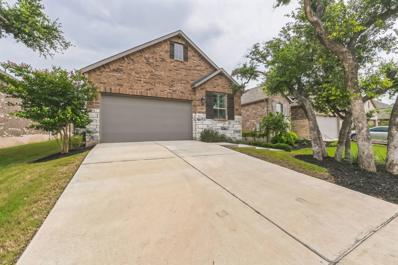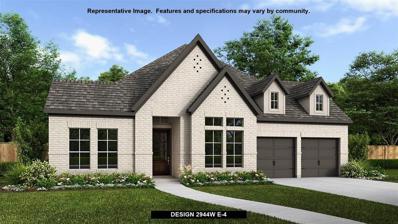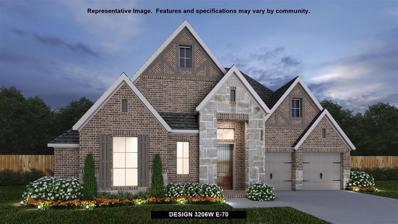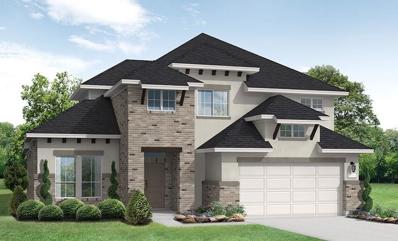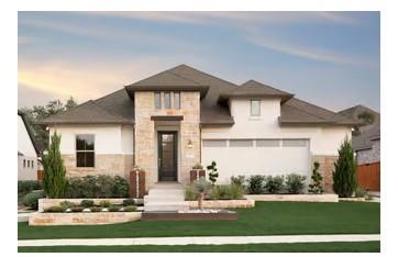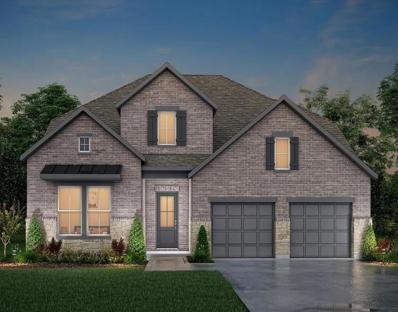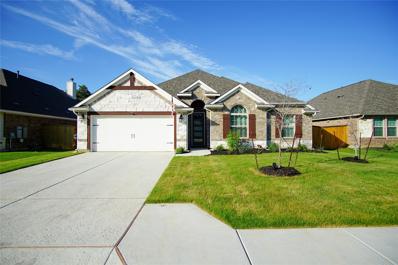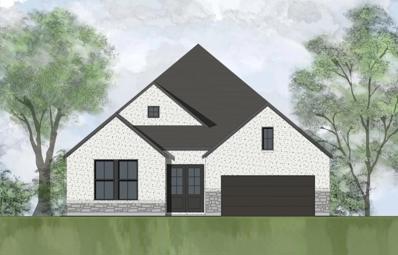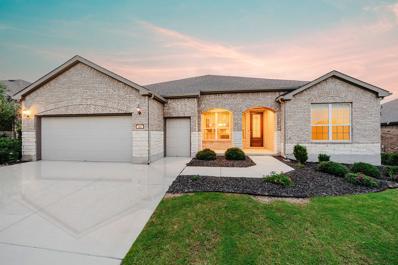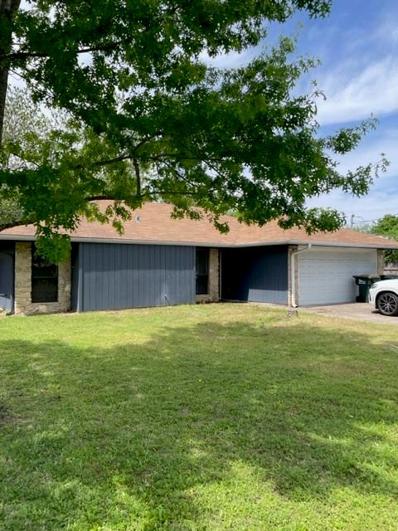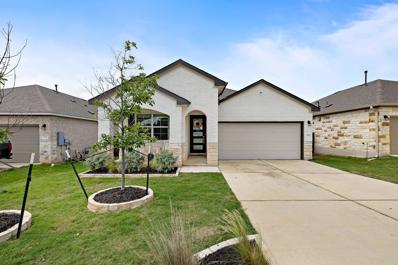Georgetown TX Homes for Sale
- Type:
- Single Family
- Sq.Ft.:
- 2,106
- Status:
- NEW LISTING
- Beds:
- 3
- Lot size:
- 0.17 Acres
- Year built:
- 2021
- Baths:
- 3.00
- MLS#:
- 1788506
- Subdivision:
- Crescent Bluff Secs 2 & 3
ADDITIONAL INFORMATION
"MUST SEE!!" This stunning single-story home on a spacious 60' homesite boasts a 3-car garage, 3 bedrooms plus a study or optional 4th bedroom, and a flex/kids retreat room. It offers 2 full baths and a half bath. The gourmet kitchen features a center island, stainless appliances, and custom cabinetry. Gorgeous wood plank floor tile extends through the family and flex rooms, complemented by elegant 8' doors and high ceilings throughout. The luxurious primary suite includes an oversized shower with a seat and a huge closet plus linen storage. Beautiful Venetian marble in the bathrooms adds a touch of elegance. Enjoy the serene hill country views from the comfort of your covered patio. This gem is just minutes from the Wolf Ranch shopping center and the beautiful town square.
- Type:
- Single Family
- Sq.Ft.:
- 2,655
- Status:
- NEW LISTING
- Beds:
- 4
- Lot size:
- 0.16 Acres
- Year built:
- 2016
- Baths:
- 3.00
- MLS#:
- 544978
ADDITIONAL INFORMATION
Don't miss this cozy yet airy home with magnificent high ceilings, four true bedrooms, two living areas, and three full baths all within walking distance to Rancho Sienna Elementary School! The master bedroom has a generous walk-in closet and private en suite away from the other bedrooms for privacy and comfort. The thoughtfully designed kitchen has granite counter tops, ample cabinet space, and stainless steel appliances. Towards the front of the house, you'll love the stylishly decorated hall bathroom that sits between two large bedrooms. Upstairs, you'll find a spacious loft that could double as a second living area or study, the third full bathroom, and the fourth bedroom. The neighborhood is family friendly with a pool, fitness center, dog parks, walking trails, and even seasonal events with food trucks, vendors, music, and fun for the kids! Great location right next to groceries, gas, shopping, food, clinics, salons, gyms, main roads/20 minute commute to Austin, etc. Come and see this gem. Buyers/agents to verify all measurements
$845,000
1709 Mccoy Pl Georgetown, TX 78626
- Type:
- Single Family
- Sq.Ft.:
- 3,294
- Status:
- NEW LISTING
- Beds:
- 5
- Lot size:
- 0.26 Acres
- Year built:
- 2007
- Baths:
- 4.00
- MLS#:
- 6921396
- Subdivision:
- Erin Acres
ADDITIONAL INFORMATION
Welcome to a quintessential blend of historic charm and contemporary living in the heart of Georgetown's coveted historic district. Nestled on a tranquil cul-de-sac, this exceptional 5-bedroom, 4-bathroom residence offers elegance, comfort, and convenience, all within walking distance to Southwestern University and the charming Georgetown Square. The main level boasts a spacious living area with a fireplace, a gourmet kitchen with a large island, a formal dining room and a cozy breakfast room. A downstairs bedroom, full bathroom, and mudroom with storage space complete the main level. Retreat to the luxurious upstairs master suite, featuring hardwood floors, a large walk-in closet, and complete with a spa-like bathroom. Three additional upstairs bedrooms, two additional full bathrooms, and a large game room provide flexibility for guests, home offices, or hobbies, each offering comfort and privacy. Outside, a serene oasis awaits in the private backyard, where mature trees and lush landscaping provide a peaceful retreat for entertaining on the back porches or expansive patio. Conveniently located just a short stroll or bike ride from Southwestern University and the Square, residents will enjoy easy access to a variety of dining, shopping, and entertainment options in this historic and vibrant community. The home is also walking distance to a neighborhood elementary school, community gardens, and a bike ride away from San Gabriel Park. With its ideal blend of historic charm, modern amenities, and unbeatable location, this residence offers the best of Georgetown living. Don't miss your chance to make this your new home.
- Type:
- Single Family
- Sq.Ft.:
- 1,578
- Status:
- NEW LISTING
- Beds:
- 4
- Lot size:
- 0.2 Acres
- Year built:
- 2020
- Baths:
- 2.00
- MLS#:
- 9725950
- Subdivision:
- Morningstar Ph 2 Sec 4
ADDITIONAL INFORMATION
Better Than New! Incredible Upgrades; Cul de sac street; Step into this pristine, immaculate home where every detail surpasses the builder’s standards. The sellers have thoughtfully upgraded all water and light fixtures, infusing the family room with incredible style through elegant lighting. The kitchen boasts modern pulls and knobs on the cabinets, under-cabinet lighting, and a recently replaced dishwasher, lovely white geo backsplash, stainless appliances and granite countertops. Premium painted privacy fence; Luxury oyster oak vinyl flooring; An exceptional electric fireplace adds warmth and charm to the living space. The interior has been freshly repainted, including stylish accent walls, providing a fresh and inviting atmosphere. Secondary bedroom closets have been redesigned for optimal storage and walk in layout, and a reverse osmosis water system ensures pure drinking water. The spacious, deep backyard is perfect for outdoor activities, enhanced by a newly installed screened porch and full sprinkler system. The garage features durable epoxy flooring, adding both functionality and visual appeal and plumbed for a water softener. Nestled in a community rich with amenities, residents can enjoy hike/bike trails, playgrounds, parks, luxury community pools, a kids splash pad, a dog park, a sport court including a basketball court, a zipline, a zip climber, and wonderful lounging areas. This home offers a lifestyle of luxury and convenience, ready for you to move in and enjoy. Tierra Rosa Elementary will be the new elementary school for Fall of 2024
- Type:
- Single Family
- Sq.Ft.:
- 2,757
- Status:
- NEW LISTING
- Beds:
- 4
- Lot size:
- 0.14 Acres
- Year built:
- 2020
- Baths:
- 3.00
- MLS#:
- 6786572
- Subdivision:
- Morning Star
ADDITIONAL INFORMATION
Experience the epitome of elegance and luxury in this stunning 4-bedroom, 2.5-bathroom home nestled in the coveted Morning Star community. Be greeted by the beauty of luxury vinyl plank flooring that flows throughout the downstairs, creating a stylish backdrop for everyday living. The heart of the home is the inviting living room, where a custom electric fireplace serves as a focal point, casting a warm and inviting ambiance that beckons you to unwind and relax in style. The open-concept layout seamlessly connects the living area to the gourmet kitchen, a culinary haven featuring a gas range, sleek countertops, and abundant cabinetry. The master suite is a sanctuary of comfort, boasting a lavish ensuite bath with a walk-in closet fit for a fashionista. Ascend the staircase to discover the expansive upstairs game room, a versatile space perfect for entertaining, recreation, or unwinding after a long day. With ample room for gaming tables, lounging, or a home theater setup, this space offers endless possibilities for enjoyment and leisure. The additional bedrooms offer spacious accommodations for family members or guests, ensuring everyone has a private retreat to call their own. Step outside to the extended covered patio, a tranquil retreat where you can bask in the serenity of the outdoors and entertain guests in style. The meticulously landscaped yard is perfect for outdoor gatherings and relaxation under the expansive Texas sky. From the exquisite exterior to the impeccable interior, this home is a true work of art that exudes curb appeal and charm.
- Type:
- Single Family
- Sq.Ft.:
- 2,574
- Status:
- NEW LISTING
- Beds:
- 3
- Lot size:
- 0.16 Acres
- Year built:
- 2016
- Baths:
- 3.00
- MLS#:
- 544758
ADDITIONAL INFORMATION
*2 Financing Incentives Available, totaling almost 2% towards rate buy-down or closing closing costs!* Tucked away in the scenic master-planned community of Water Oaks at San Gabriel, this 3 bedroom home with an office offers stunning Hill Country views. Showcasing a 50+-year-old majestic oak in the front yard, this is a home to remember. Upon entry, find a dramatic extended foyer with soaring high ceilings and a grand rotunda serving as a focal point. With 3 generously sized bedrooms, a game room, & a study there's plenty of room for everyone to relax and enjoy their own space. The versatile office with double doors could easily become the home gym or craft room you’ve always wanted. Immerse yourself in top-of-the-line appliances including double wall ovens and a large walk-in pantry. Whether you are winding down after a busy day or hosting a gathering of friends, the open concept of the kitchen, living, and dining rooms creates an inclusive and intimate setting everyone is sure to enjoy. The spa-like en suite boasts a glass-enclosed mud-set shower with an amazing “Sex in the City” walk-in closet connecting to the laundry. Whether it's a summer barbecue or a casual brunch with friends, the outdoor kitchen and covered patio are designed for every occasion. The outdoor kitchen is equipped with a built-in grill, Big Green Egg, mini fridge, and ample counter and storage space. A quick 5 minute drive from H-E-B plus!, Costco, and Wolf Ranch Town Center. Enjoy nearby San Gabriel River and Historic Georgetown Square with it’s charming array of shopping & dining experiences. Water Oak amenities include miles of interconnected nature trails, a community pool, clubhouse, pocket parks, and a dog park. Enjoy easy access to I-35, and Toll-183 for a quick commute anywhere in Austin.
- Type:
- Single Family
- Sq.Ft.:
- 1,771
- Status:
- NEW LISTING
- Beds:
- 4
- Lot size:
- 0.16 Acres
- Year built:
- 2024
- Baths:
- 2.00
- MLS#:
- 2193751
- Subdivision:
- Wolf Ranch
ADDITIONAL INFORMATION
MLS# 2193751 - Built by Highland Homes - November completion! ~ 4 bedrooms, 2 bathrooms and 2-car garage. Features include dining room, living room and primary bed downstairs. Extended covered patio, Spa shower in Primary bath, Bay window in Primary Bedroom.
- Type:
- Single Family
- Sq.Ft.:
- 1,915
- Status:
- NEW LISTING
- Beds:
- 3
- Lot size:
- 0.16 Acres
- Year built:
- 2024
- Baths:
- 2.00
- MLS#:
- 1988418
- Subdivision:
- Wolf Ranch
ADDITIONAL INFORMATION
MLS# 1988418 - Built by Highland Homes - November completion! ~ 1 stories, 4 bedrooms, 2 bathrooms, 1900 square feet, and 2.5 car garage.
- Type:
- Condo
- Sq.Ft.:
- 1,333
- Status:
- NEW LISTING
- Beds:
- 2
- Lot size:
- 0.06 Acres
- Year built:
- 2003
- Baths:
- 2.00
- MLS#:
- 5853119
- Subdivision:
- Village Park Condo Amd
ADDITIONAL INFORMATION
A lovely spacious open concept private condominium with a 2 bedroom, 2 bath nestled near a scenic hike and like trail and the vibrant Blue Hole Park. This majestic residence offers the perfect blend of convenience and comfort. Step into a spacious floor plan boasting a large patio facing San Gabriel River to enjoy a peaceful evening.Marvel at the stunning vaulted ceilings and built-in book shelves in the living room, creating an inviting ambiance. The kitchen, with its abundance of wood cabinets and stainless-steel appliances, including a refrigerator, is open to the family room, ideal for entertaining. Enjoy the ease of gas cooking and a built-in microwave. Ceiling fans throughout ensure year-round comfort, while the separate laundry room offers both gas and electric hookups for added convenience. The primary bedroom features a large window and mirrored closet doors, complemented by a full bath showcasing a garden tub, walk-in shower, and double vanity. The second bedroom provides ample space for guests or a home office. With easy access to I-35 and proximity to Southwestern University, walking distance to Georgetown Square this residence epitomizes central Georgetown living at its finest. Don't miss out on this rare opportunity!
$325,000
204 Montley Trl Georgetown, TX 78633
- Type:
- Single Family
- Sq.Ft.:
- 1,626
- Status:
- NEW LISTING
- Beds:
- 3
- Lot size:
- 0.17 Acres
- Year built:
- 2002
- Baths:
- 2.00
- MLS#:
- 4433153
- Subdivision:
- Sun City Georgetown Ph 04a Neighborhood 15 Pu
ADDITIONAL INFORMATION
Lovely Lamar floor plan with 3 bedrooms is move in ready! Beautiful landscaped yard offers granite path to the back yard and hedges for added privacy! The backyard offers variety of plants and color with decorative border. Easy maintenance provided by hard tile & laminate flooring, which span the entirety of the home—no carpet means less hassle and easier cleaning! Enjoy a spacious great room and dining room. Natural light floods the living areas through large windows and a sliding door off the dining room. One of the bedrooms can be used as an office, it has built in cabinets! Kitchen offers oak color cabinets with pullouts, nice size pantry, and white appliances. Primary bedroom is roomy and quiet with a large walk in closet. The owners bath has an updated tile shower with glass door and granite counter. Guest bath offers another updated tile shower with glass door! Minutes to walk or golf cart ride to pickleball, Legacy Hills golf course, wood shop, or activity center. A great price for all the convenience and comfort that Sun City offers! Crown molding throughout the home, 9 ft ceilings, Plantation shutters on all windows, Hunter Douglas privacy shade on patio doors, Roof 2020, HVAC 2020, Dishwasher 2021, Microwave 2020. Refrigerator, washer & dryer convey!
- Type:
- Single Family
- Sq.Ft.:
- 2,488
- Status:
- NEW LISTING
- Beds:
- 4
- Lot size:
- 0.13 Acres
- Year built:
- 2024
- Baths:
- 4.00
- MLS#:
- 1811528
- Subdivision:
- Parkside On The River
ADDITIONAL INFORMATION
Home office with French doors set at two-story entry. Two-story family room opens to kitchen and morning area. Kitchen features large walk-in pantry, 5-burner gas cooktop and generous island with built-in seating space. Family room features wall of windows. First-floor primary suite includes bedroom with wall of windows. Dual sinks, large glass-enclosed shower and large walk-in closet in primary bath. Game room, designated computer area and all secondary bedrooms are upstairs. Extended covered backyard patio. Two-car garage.
$800,000
221 Indigo Ln Georgetown, TX 78628
- Type:
- Single Family
- Sq.Ft.:
- 2,280
- Status:
- NEW LISTING
- Beds:
- 3
- Lot size:
- 0.17 Acres
- Year built:
- 2013
- Baths:
- 3.00
- MLS#:
- 1721085
- Subdivision:
- Cimarron Hills Ph 3 Sec 3
ADDITIONAL INFORMATION
A peaceful water feature welcomes you through the gated courtyard of this former model home loaded with upgrades including barrel vault and tray ceilings, crafted cabinetry, high-grade granite countertops, built-in appliances, indirect lighting, stone accent wall, designer paint & tile work, two-person spa shower, office with built-in bookcase & day bed, solid wood doors, custom window treatments, outdoor kitchen & bar, gas fire pit, and professional security system. Private view of green space and gorgeous oak trees. Located in the ultimate luxury community of Cimarron Hills with incredible amenities including world-class golf course and tennis courts, private restaurant & club, and resort-style pool.
- Type:
- Single Family
- Sq.Ft.:
- 4,526
- Status:
- NEW LISTING
- Beds:
- 5
- Lot size:
- 0.34 Acres
- Year built:
- 1997
- Baths:
- 5.00
- MLS#:
- 3527509
- Subdivision:
- Berry Creek
ADDITIONAL INFORMATION
Welcome to a truly exceptional residence in the coveted Berry Creek community, where luxury and functionality converge seamlessly to create a haven of unparalleled elegance and comfort. As you pull up you are greeted by an expansive 3-car garage & driveway. This remarkable 5-bedroom, 4.5-bathroom home is not just a dwelling; it is a masterpiece of architectural ingenuity & thoughtful design. As you step through the grand entrance, you are greeted by a sense of grandeur & sophistication that sets the tone for what lies ahead. The heart of the home is the gourmet kitchen, a culinary marvel featuring quartz countertops, stainless steel appliances, & plenty of storage space. The living room, with its cozy fireplace and panoramic views with floor to ceiling windows of the lush surroundings, provides the perfect backdrop for gatherings with family & friends. Retreat to the luxurious primary suite, located on the main level for added convenience, where a spa-like bathroom awaits to pamper you in style & comfort. The true gem of this home lies in its perfect mother-in-law floor plan, designed with multi-generational living in mind. On one side of the home, the primary suite offers a private sanctuary, while on the opposite side, a separate in-law suite provides a spacious & private retreat for extended family members or guests. Thoughtful layout ensures that everyone has their own space to enjoy peace & tranquility. Ascend the staircase to uncover two expansive suites, each with a private bath, offering endless possibilities for guests, or a peaceful retreat. This thoughtful layout ensures that every corner of this home exudes warmth & comfort, making it the perfect sanctuary for multi-generational living. Step outside to the meticulously landscaped backyard, where a recently added swim spa beckons you to relax & unwind in the embrace of nature. With views of the serene golf course adding to the ambiance, every moment spent in this outdoor oasis is a moment of pure bliss.
- Type:
- Single Family
- Sq.Ft.:
- 3,400
- Status:
- NEW LISTING
- Beds:
- 4
- Lot size:
- 0.22 Acres
- Year built:
- 2024
- Baths:
- 5.00
- MLS#:
- 5614763
- Subdivision:
- Nolina
ADDITIONAL INFORMATION
Front porch. Home office with French doors frames the two-story entry. Island kitchen features a large pantry, built-in seating space, 5-burner gas cooktop and opens to the morning area. Two-story family room features 19-foot ceilings and a sliding glass door. Private primary suite with a wall of windows. Primary bath features dual vanities, garden tub, a separate glass enclosed shower and two large walk-in closets. Game room, theatre room and secondary bedrooms including a guest suite complete the second level. Extended covered backyard patio and 7-zone sprinkler system. Three-car garage.
- Type:
- Single Family
- Sq.Ft.:
- 1,639
- Status:
- NEW LISTING
- Beds:
- 3
- Lot size:
- 0.13 Acres
- Year built:
- 2020
- Baths:
- 2.00
- MLS#:
- 8330244
- Subdivision:
- Wolf Ranch
ADDITIONAL INFORMATION
Welcome to this stunning Highland Homes Windsor plan located at 213 Arrowhead Mound Rd in Georgetown, TX. This modern home was constructed in 2020 and boasts a sleek design with high-quality finishes throughout. With 2 bathrooms and 3 bedrooms, this property offers ample space for comfortable living. As you step inside, you'll be greeted by an open-concept layout that seamlessly connects the living, dining, and kitchen areas. The kitchen is a chef's dream, featuring stainless steel appliances, granite countertops, and plenty of cabinet space for storage. The bedrooms are well-appointed with large windows that allow for natural light to illuminate the space. Beautiful plantation shutters have been installed throughout.The bathrooms are elegantly designed with modern fixtures and finishes. The backyard offers a private oasis with potential for landscaping or outdoor entertaining. This home is perfect for those looking for a move-in-ready property with all the modern comforts and conveniences.Desirable Wolf Ranch Southfork location has a neighborhood Elementary School, acres of open green space, miles of trails + incredible amenities with a resort-style infinity edge pool, cabana, clubhouse, fitness center, and much more. Schedule a showing today and experience the luxury and comfort that this home has to offer.Want to move right in? All furnishings (or select pieces) may be purchased with this home for an additional negotiated price, including like-new washer and dryer and flat screen TV. Furniture has been only lightly used as the house was rarely occupied and is from luxury providers such as Pottery Barn, Arhaus, Crate & Barrel and Mitchell Gold + Bob Williams.
- Type:
- Single Family
- Sq.Ft.:
- 2,944
- Status:
- NEW LISTING
- Beds:
- 4
- Lot size:
- 0.26 Acres
- Year built:
- 2024
- Baths:
- 4.00
- MLS#:
- 7041514
- Subdivision:
- Nolina
ADDITIONAL INFORMATION
Home office with French doors set entry. Media room with French doors off extended entry. Formal dining room flows into open family room with wall of windows. Kitchen features corner walk-in pantry, 5-burner gas cooktop and generous island with built-in seating space. Adjoining morning area features a coffee bar and wall of windows. Primary suite includes double-door entry to primary bath with dual vanities, garden tub, separate glass-shower and two walk-in closets. Guest suite offers private bath. High ceilings and abundant closet space add to this spacious four-bedroom design. Extended covered backyard patio and 7-zone sprinkler system. Mud room off three-car garage.
- Type:
- Single Family
- Sq.Ft.:
- 3,206
- Status:
- NEW LISTING
- Beds:
- 4
- Lot size:
- 0.23 Acres
- Year built:
- 2024
- Baths:
- 3.00
- MLS#:
- 7358624
- Subdivision:
- Nolina
ADDITIONAL INFORMATION
Welcoming entry framed by home office with French doors. Theatre room with French doors just off the extended entry. Spacious family room with a wall of windows. Island kitchen with built-in seating space, 5-burner gas cooktop and a walk-in pantry. Dining area with walls of windows that offers a backyard view. Primary suite features three large windows. Primary bathroom offers dual vanities, garden tub, separate glass enclosed shower, linen closet and two walk-in closets. Secondary bedrooms with walk-in closets a full bathroom and a Hollywood bathroom complete this generous design. Extended covered backyard patio and 7-zone sprinkler system. Utility room and mud room just off the three-car garage.
$1,030,600
1026 Texas Ash Ln Georgetown, TX 78628
- Type:
- Single Family
- Sq.Ft.:
- 3,192
- Status:
- NEW LISTING
- Beds:
- 4
- Lot size:
- 0.26 Acres
- Year built:
- 2022
- Baths:
- 4.00
- MLS#:
- 5838469
- Subdivision:
- Parkside On The River
ADDITIONAL INFORMATION
For Investors only- This Coventry Home model and sales office for an investor purchase only. Lease back to seller required. This incredible model home features upgrades galore starting with the interior café dream chai oak wood flooring, double front door, kitchen tech center, study lounge, fireplace, Maestro Quartz countertops in kitchen and primary bath, Kent Moore Maple natural-matte-ebony cabinets in kitchen, bath 2 and study, full oak treads with painted risers on stairs, Horizontal stair railing, custom paint Pendant lights over kitchen island, walk in shower with free standing soaking tub in primary bath, custom paint in bedrooms, upgraded tile flooring, upgraded carpet and pad, upgraded lighting and electrical package. Exterior features include Texas Size covered patio with brick, firepit, model landscaping, bronze window frame color, plus so much more.
- Type:
- Single Family
- Sq.Ft.:
- 2,391
- Status:
- NEW LISTING
- Beds:
- 4
- Lot size:
- 0.17 Acres
- Year built:
- 2022
- Baths:
- 3.00
- MLS#:
- 7788698
- Subdivision:
- Parkside On The River
ADDITIONAL INFORMATION
For Investors only- This Coventry Home model and sales office for an investor purchase only. Lease back to seller required. . This desirable 4 bedroom Denison floor plan features upgrades galore. Including western retreat burlap hickory wood flooring, upgraded carpet, custom tile design at multiple locations, upgraded interior and exterior light collection, custom paint in bedrooms, fireplace, Texas size patio, 5’ garage extension, pendant lights in kitchen, Maestro Quartz countertop with waterfall down sides of island, soaking tub in primary with walk in shower, Kent Moore cabinets in kitchen and vanity, wine fridge, upgraded landscaping design, and so much more.
$799,900
237 Ashmore Ln Georgetown, TX 78628
- Type:
- Single Family
- Sq.Ft.:
- 3,504
- Status:
- NEW LISTING
- Beds:
- 4
- Lot size:
- 0.15 Acres
- Year built:
- 2024
- Baths:
- 4.00
- MLS#:
- 8193811
- Subdivision:
- Wolf Ranch West Sec 1bg
ADDITIONAL INFORMATION
New 4-Bedroom Home in Georgetown, TX! Step into the Brady and see an expansive foyer and curved staircase that draw you into the home. Beyond the foyer, you'll find the dining room and kitchen with huge serving island. The family room is bright and open with a vaulted ceiling. The living space expands on the covered porch. Upstairs, relax or play in the game room and private media room. Two more bedrooms upstairs means there is room for everyone. Don?t forget the private oasis that is the owner?s suite with a gorgeous spa-like bathroom and walk-in closet.
$615,000
109 Wake Ln Georgetown, TX 78633
- Type:
- Single Family
- Sq.Ft.:
- 2,791
- Status:
- NEW LISTING
- Beds:
- 4
- Lot size:
- 0.2 Acres
- Year built:
- 2022
- Baths:
- 3.00
- MLS#:
- 9104662
- Subdivision:
- Lakeside Ph 3
ADDITIONAL INFORMATION
24-Hour appointments only. Welcome to your new well-maintained home! Located only 8 minutes away (1.8 miles) from Lake Georgetown, 5 minutes from grocery stores and restaurants! This charming residence offers a blend of comfort, style, security and convenience. Seller has installed security system and water softener! The home consists of a spacious, open concept living area with abundant natural light and a chimney with a marble wall. The kitchen is equipped with stainless steel appliances, granite countertops, two dining areas, and a butler's pantry! The fridge will convey. The washer and dryer do not convey (can be purchased for additional price). The spacious primary suite consists of a walk-in closet, an en-suite bathroom featuring a garden tub and separate shower with a privacy window that allows natural lighting. Finally, a beautifully landscaped yard with rear covered patio providing a serene space for relaxation and outdoor activities, BBQs, and al fresco dining.
- Type:
- Single Family
- Sq.Ft.:
- 2,594
- Status:
- NEW LISTING
- Beds:
- 4
- Lot size:
- 0.16 Acres
- Year built:
- 2024
- Baths:
- 3.00
- MLS#:
- 7610516
- Subdivision:
- Wolf Ranch
ADDITIONAL INFORMATION
The Drees Custom Homes "Kinley" floor plan is a modern and spacious design tailored for contemporary living. It features an open layout that seamlessly integrates the kitchen, dining, and living areas, creating a fluid space ideal for gatherings and entertainment. The Kinley typically boasts large windows, allowing abundant natural light to fill the interior and providing picturesque views of the surrounding landscape. With multiple bedrooms and bathrooms, including a luxurious master suite, the Kinley offers ample space for families or individuals seeking comfort and functionality. Overall, the Kinley floor plan embodies a blend of modern design, comfort, and versatility, making it a popular choice among homebuyers looking for contemporary elegance.
- Type:
- Single Family
- Sq.Ft.:
- 2,516
- Status:
- NEW LISTING
- Beds:
- 2
- Lot size:
- 0.24 Acres
- Year built:
- 2020
- Baths:
- 3.00
- MLS#:
- 8665271
- Subdivision:
- Sun City Nbrhd 84
ADDITIONAL INFORMATION
Barely lived in spacious Pulte home in Sun City. As you enter, you will notice the wood-look tile, wide (wheelchair accessible!) doorways and a front office study full of natural light. Continuing to the kitchen, you will see an oversize kitchen island, double oven, gas stove, stainless steel appliances and additional dining space with bar top. The kitchen opens to the TWO living spaces: one off to the side with its own fireplace and the other that leads to the secondary bedroom and the backyard. The primary bedroom offers en-suite bathroom with an oversize walk-in shower, and an enormous walk-in closet that conveniently connects the the laundry room. The secondary bedroom also has an en-suite full bathroom and just around the corner is the half bath for guest use. There is plenty of space for storage in and outside: the tandem gararge fits THREE cars AND has an additional golf-cart garage. Without any neighbors behind the property, and its convenient location just around the corner from the Retreat Amentity Center, the home is perfectly situated in a neighborhood that offers ample social activities and a low tax rate of just 1.92%
- Type:
- Single Family
- Sq.Ft.:
- 1,244
- Status:
- NEW LISTING
- Beds:
- 3
- Lot size:
- 0.19 Acres
- Year built:
- 1986
- Baths:
- 2.00
- MLS#:
- 3231819
- Subdivision:
- Quail Valley Sec 01
ADDITIONAL INFORMATION
Charming 3/2 home that offers a cozy retreat with a welcoming fireplace as the centerpiece of the living room. The spacious interior flows seamlessly with split bedrooms layout. Step outside to discover a large backyard, ideal for entertaining, gardening, or simply enjoying the outdoors. The yard provides plenty of space for children to play or for hosting summer barbecues. Located just a short distance from the bustling downtown square of Georgetown, this home combines the tranquility of a residential neighborhood with the convenience of urban amenities. Enjoy easy access to shops, restaurants, and community events, making this property an ideal blend of comfort and convenience.
- Type:
- Single Family
- Sq.Ft.:
- 1,927
- Status:
- NEW LISTING
- Beds:
- 4
- Lot size:
- 0.18 Acres
- Year built:
- 2021
- Baths:
- 2.00
- MLS#:
- 1317670
- Subdivision:
- Lively Farm
ADDITIONAL INFORMATION
Stunning residence nestled in the serene neighborhood of Lively Ranch, this contemporary home boasts elegance and comfort, step inside to discover an open-concept layout flooded with natural light and accentuated with modern designs, ample counter space in the beautiful kitchen. Retreat to the owners spacious bedroom offering a tranquil oasis of relaxation, soak-in tub and separate shower with all glass enclosure; move out to the living area and the outdoor cover patio and take-in the incredible endless views for peaceful gatherings and moments of reflection, Premium lot that backs up to a green belt, the home is full of upgrades, no carpet in the house, all semi-new appliances will convey with the sale. Don't miss the opportunity to make this your next home.

Listings courtesy of ACTRIS MLS as distributed by MLS GRID, based on information submitted to the MLS GRID as of {{last updated}}.. All data is obtained from various sources and may not have been verified by broker or MLS GRID. Supplied Open House Information is subject to change without notice. All information should be independently reviewed and verified for accuracy. Properties may or may not be listed by the office/agent presenting the information. The Digital Millennium Copyright Act of 1998, 17 U.S.C. § 512 (the “DMCA”) provides recourse for copyright owners who believe that material appearing on the Internet infringes their rights under U.S. copyright law. If you believe in good faith that any content or material made available in connection with our website or services infringes your copyright, you (or your agent) may send us a notice requesting that the content or material be removed, or access to it blocked. Notices must be sent in writing by email to DMCAnotice@MLSGrid.com. The DMCA requires that your notice of alleged copyright infringement include the following information: (1) description of the copyrighted work that is the subject of claimed infringement; (2) description of the alleged infringing content and information sufficient to permit us to locate the content; (3) contact information for you, including your address, telephone number and email address; (4) a statement by you that you have a good faith belief that the content in the manner complained of is not authorized by the copyright owner, or its agent, or by the operation of any law; (5) a statement by you, signed under penalty of perjury, that the information in the notification is accurate and that you have the authority to enforce the copyrights that are claimed to be infringed; and (6) a physical or electronic signature of the copyright owner or a person authorized to act on the copyright owner’s behalf. Failure to include all of the above information may result in the delay of the processing of your complaint.
 |
| This information is provided by the Central Texas Multiple Listing Service, Inc., and is deemed to be reliable but is not guaranteed. IDX information is provided exclusively for consumers’ personal, non-commercial use, that it may not be used for any purpose other than to identify prospective properties consumers may be interested in purchasing. Copyright 2024 Four Rivers Association of Realtors/Central Texas MLS. All rights reserved. |
Georgetown Real Estate
The median home value in Georgetown, TX is $412,500. This is higher than the county median home value of $266,500. The national median home value is $219,700. The average price of homes sold in Georgetown, TX is $412,500. Approximately 69.79% of Georgetown homes are owned, compared to 25.19% rented, while 5.02% are vacant. Georgetown real estate listings include condos, townhomes, and single family homes for sale. Commercial properties are also available. If you see a property you’re interested in, contact a Georgetown real estate agent to arrange a tour today!
Georgetown, Texas has a population of 63,062. Georgetown is less family-centric than the surrounding county with 23.73% of the households containing married families with children. The county average for households married with children is 41.67%.
The median household income in Georgetown, Texas is $67,753. The median household income for the surrounding county is $79,123 compared to the national median of $57,652. The median age of people living in Georgetown is 47.4 years.
Georgetown Weather
The average high temperature in July is 95 degrees, with an average low temperature in January of 35.6 degrees. The average rainfall is approximately 34.9 inches per year, with 0.4 inches of snow per year.
