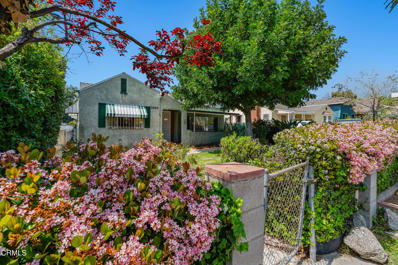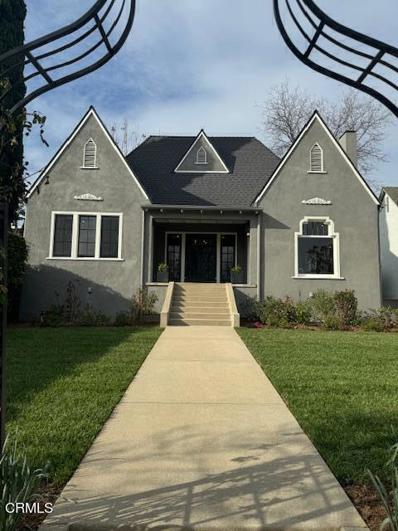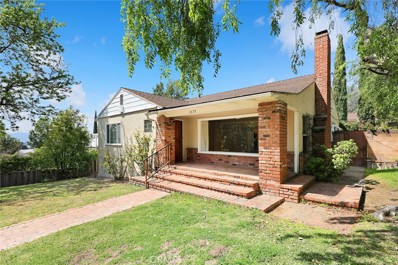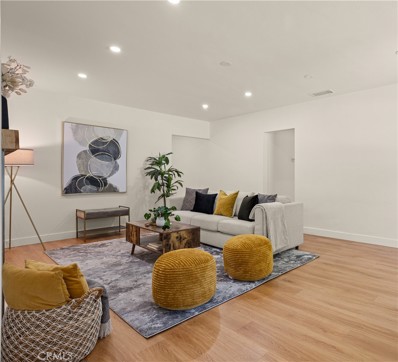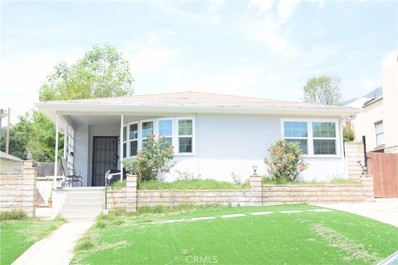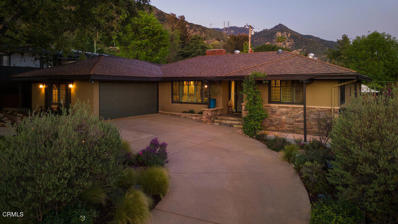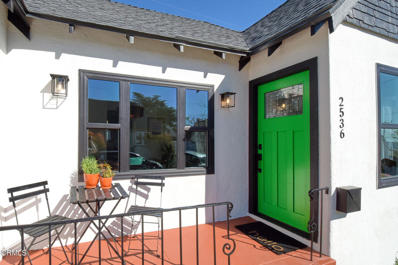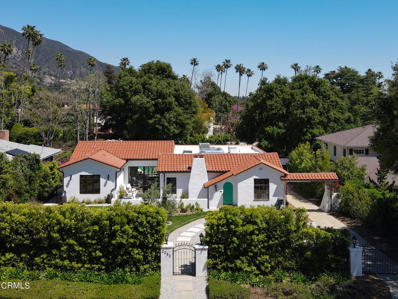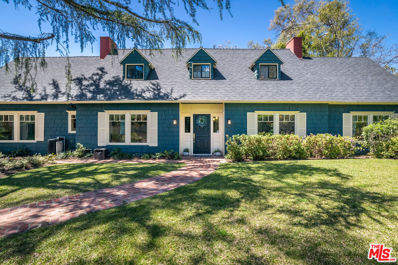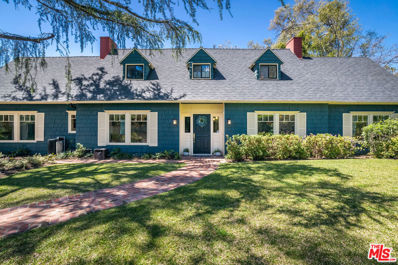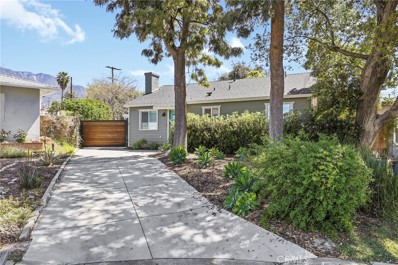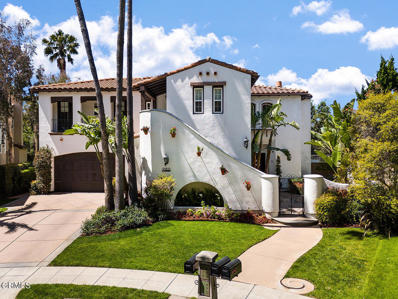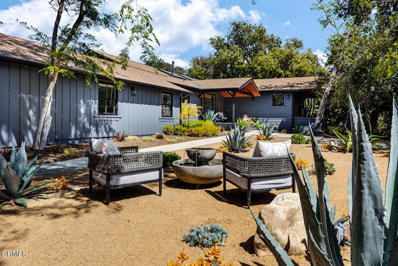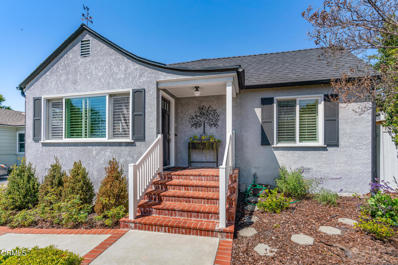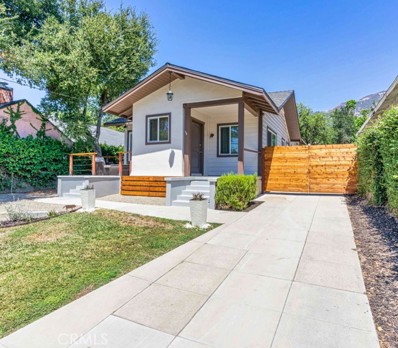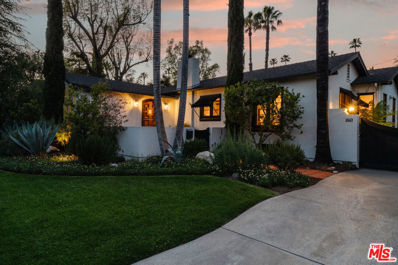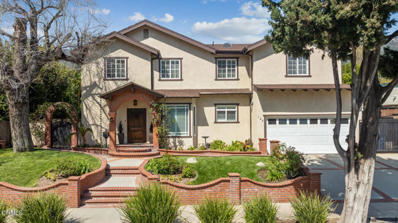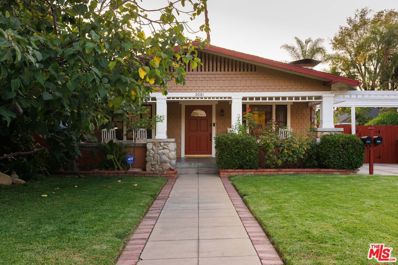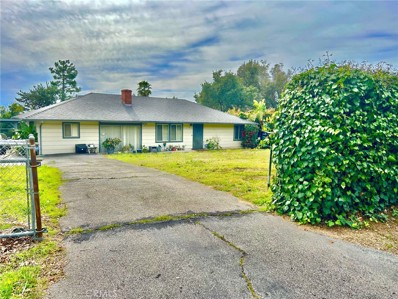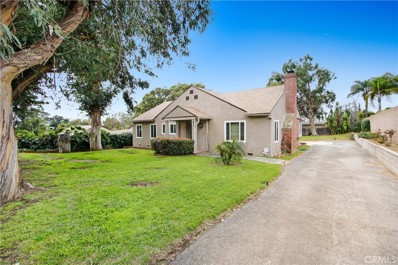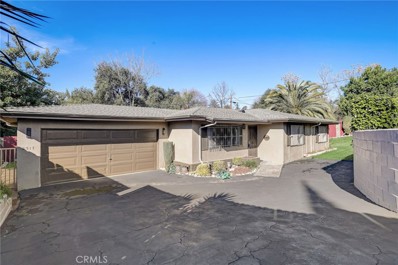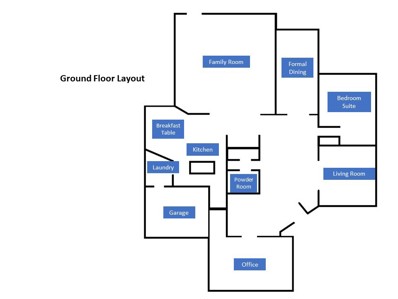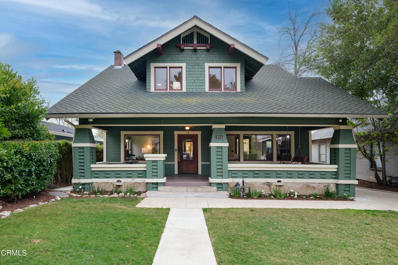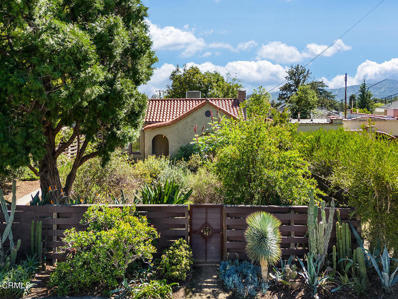Altadena CA Homes for Sale
$749,000
2885 Olive Avenue Altadena, CA 91001
Open House:
Saturday, 4/27 11:00-1:00PM
- Type:
- Single Family
- Sq.Ft.:
- 1,076
- Status:
- NEW LISTING
- Beds:
- 2
- Lot size:
- 0.16 Acres
- Year built:
- 1926
- Baths:
- 2.00
- MLS#:
- P1-17381
ADDITIONAL INFORMATION
Tucked into the beautiful foothills of Altadena, this 2-bed, 2-bath property is the perfect opportunity to create the cozy home of your dreams. The 1,076 SF home is located on a generous 6,909 SF lot and is ready for you to make it your own. As you enter, take special care to note the original wood panel walls throughout the home. Immediately to your right, you will find a gorgeous brick fireplace in the living room and continuing on straight ahead, you will pass through the dining room that opens to the back of the home. Sliders access the backyard and provide ample natural light to enter the space. The kitchen has plenty of room to customize the space to your culinary needs. In the back of the home sits a spacious laundry or mudroom - the ideal space for storage and running the weekly wash. The primary bedroom boasts an ensuite bathroom, ready to customize to your taste, and down the hallway lies an additional bathroom and a second bedroom. Stepping outside, you will find the backyard full of lush, green grass and a freestanding jacuzzi for unwinding after a long day. There is also a detached one-car garage and long driveway for ample off-street parking. This property provides an excellent opportunity to build the home of your dreams while taking in that incredible mountain view. Close to several parks, hiking trails, and restaurants, this property is full of untapped potential - don't delay!
$1,599,000
3293 Lake Ave Altadena, CA 91001
- Type:
- Single Family-Detached
- Sq.Ft.:
- 2,427
- Status:
- NEW LISTING
- Beds:
- 4
- Lot size:
- 0.22 Acres
- Year built:
- 1948
- Baths:
- 4.00
- MLS#:
- 24-380899
ADDITIONAL INFORMATION
A newly remodeled, Scandinavian Modern marvel in the coveted foothills of upper Altadena, this spacious two-story home features 4 bedrooms and 4 baths totalling 2,427 sq.ft. on a generous, almost 10,000 sq.ft. property. Surrounded by vibrant natural beauty, enjoy close proximity to hiking trails from Echo Mountain to Eaton Falls as well as desirable local eateries. Immaculate landscaping and engineered floating concrete steps offer an inviting welcome to the front porch and entryway. Inside, an open floor plan offers ideal space to relax and entertain with European white oak hardwood flooring throughout, and sustainably-sourced hardwoods of hand-selected Maple, Birch, and Mahogany. Beyond living and dining space, the top floor includes a luxe primary suite, 2 guest bedrooms, 2.5 baths, and a balcony with panoramic views. The epic primary suite features views of scenic mountain vistas, a spacious closet, and spa-inspired bathroom with separate shower and tub. Gourmands and home chefs alike will appreciate the well-appointed kitchen custom cabinetry, attractive GE Cafe Smart dual-ovens and gas range, Kucht professional, custom-paneled refrigerator and dishwasher, and a Delta touch-activated sink with matching Delta accessories. Ample storage throughout. And the unseen but equally important, all electrical systems, complete HVAC, and plumbing have been updated! Below, you'll find a flex space perfect for a guest suite complete with a bedroom, 3/4 bath, and area pre-plumbed for a kitchen. The space would also make an ideal wellness studio or private office. The garage is also found on this level. Outside, a meandering DG pathway leads to an outdoor entertaining area primed for al fresco dining and a firepit. The space where the evening commences. A serene retreat with outstanding ambiance in an enviable community, you found a lovely place to call home.
$1,493,000
925 Beverly Way Altadena, CA 91001
- Type:
- Single Family
- Sq.Ft.:
- 1,705
- Status:
- NEW LISTING
- Beds:
- 3
- Lot size:
- 0.16 Acres
- Year built:
- 1924
- Baths:
- 2.00
- MLS#:
- P1-17394
ADDITIONAL INFORMATION
Welcome to this elegant residence located at 925 Beverly Way, a historic Janes Cottages in Altadena, CA. This timeless home, a product of the renowned E.P. Janes' vision constructed between 1924-1926, offers a rare opportunity to own a piece of local history. This meticulously renovated property features 3 bedrooms and 2 bathrooms, providing a perfect balance of comfort and sophistication. The primary bedroom, adorned with French doors, offers a serene retreat, while the enchanting back yard garden and sitting area provide a private oasis for relaxation and outdoor entertaining. The interior boasts a seamless blend of classic charm and modern amenities, with ample natural light illuminating the living spaces. The well-appointed kitchen is a culinary delight, featuring premium appliances and stylish finishes. The total lot size of 6863 square feet ensures ample outdoor space for gardening, al fresco dining, and enjoying the California sun. Located in the lovely Altadena neighborhood, residents are immersed in a rich tapestry of history and architectural significance. Enjoy the convenience of nearby amenities, dining, shopping, and so much more, while reveling in the tranquility of this distinguished community. Don't miss the opportunity to own a piece of Altadena's heritage. Embrace timeless elegance and make this historic residence your own. Schedule a private tour and experience the allure of 925 Beverly Way.
$1,550,000
3479 Canon Boulevard Altadena, CA 91001
Open House:
Saturday, 4/27 1:00-4:00PM
- Type:
- Single Family
- Sq.Ft.:
- 2,578
- Status:
- NEW LISTING
- Beds:
- 3
- Lot size:
- 0.27 Acres
- Year built:
- 1947
- Baths:
- 2.00
- MLS#:
- PF24036807
ADDITIONAL INFORMATION
Nestled in the serene neighborhood of Altadena, this elegant freshly painted home offers a sophisticated retreat with its timeless features and carefully curated spaces. This 3-bedroom, 2-bathroom residence spans an impressive 2578 square feet. Front brick porch. Upon entry, the tiled entryway leads to the living room boasting a fireplace, crown molding, and a fireplace. The primary bathroom, boasting tile floors, dual sink shower, a stall shower, and a luxurious Jacuzzi tub. The primary bedroom, with a fire place and French doors leading to the private pool area, exudes an ambiance of tranquility. The home is adorned with dual-paned windows, wood paneling, and two fireplaces, creating a warm and inviting atmosphere. The family room, featuring vaulted beamed ceilings and a fireplace, opens up to the side yard through French doors, offering a seamless transition between indoor and outdoor living. The dining area, adorned with crown molding and French doors, provides a refined space for hosting gatherings. The kitchen is a culinary delight, equipped with abundant cabinets, tiled countertops, a pantry closet, and built-in appliances including a trash compactor, dishwasher, oven, gas stove top, and refrigerator. The kitchen also features a breakfast bar and a breakfast area with tiled floors and a ceiling fan, creating a charming space for casual dining. The two large bedrooms feature mirrored closet doors and ceiling fans for added comfort. The main bath offers a tub and stall shower, along with tiled floors and countertops, completing the luxurious amenities of this home. Two car detached garage with plumbing offering potential for an ADU. On a corner lot with a total of 11906 square feet, providing ample room for both indoor and outdoor living. There is an additional 5 feet of yard space beyond the rear block wall fence.
$1,425,000
192 Wapello St Altadena, CA 91001
Open House:
Saturday, 4/27 2:00-4:00PM
- Type:
- Single Family
- Sq.Ft.:
- 2,010
- Status:
- NEW LISTING
- Beds:
- 4
- Lot size:
- 0.15 Acres
- Year built:
- 1947
- Baths:
- 2.00
- MLS#:
- PF24079238
ADDITIONAL INFORMATION
Welcome to 192 Wapello St. This extensively renovated home sits on a beautiful tree-lined street with stunning views of the San Gabriel Mountains. Offering 4 bedrooms, 2 bathrooms, and a spacious 6,600 sq ft lot, it combines charm with versatility. Inside, you'll find a bright living room with a cozy wood-burning fireplace and a comfortable flow into the family room, leading to a wood deck for outdoor relaxation. The eat-in kitchen features a mosaic tile backsplash, white Shaker cabinets, quartz countertops, and an over-the-range pot filler. The primary bedroom offers a private retreat with a balcony, a walk-in closet, and a remodeled bathroom with a rain shower. Three additional main-floor bedrooms provide flexibility for work, guests, etc. Outside, the property boasts a spacious backyard, perfect for gardening or barbecuing, with drought-resistant landscaping and mature trees. Additional features include dual pane windows, a 2-car garage, and a 220-volt connection for electric vehicle charging. The surrounding area offers nearby coffee shops, eateries, hiking trails, parks, the Pasadena Rose Bowl, and vibrant farmers markets in both Altadena and Pasadena. This home is perfect for those seeking comfort, style, and easy access to nature. Don't miss out on your chance to call it home!
$1,299,000
949 Dolores Drive Altadena, CA 91001
- Type:
- Single Family
- Sq.Ft.:
- 1,831
- Status:
- Active
- Beds:
- 4
- Lot size:
- 0.19 Acres
- Year built:
- 1957
- Baths:
- 4.00
- MLS#:
- AR24078120
ADDITIONAL INFORMATION
Introducing a rare gem in Northeast Altadena, this property offers immense potential at an unbeatable price. Nestled in a charming neighborhood, just east of Lake Ave and north of E Altadena Dr, this home presents an amazing opportunity. Comprising two structures, the main home features a spacious living room with a unique Turret Window offering glimpses of city lights and the picturesque street below. Flowing seamlessly into the dining area and recently remodeled kitchen, this space is perfect for everyday living. The hallway leads to a bedroom and full bath, while two primary suites, one of which can be accessed separately from the rest of the house, offer flexibility and privacy. Each suite includes its own bathroom, with the larger suite boasting a cozy den/office space. With a simple adjustment, this home could function as two units: a 2-bed, 2-bath and a 1-bed, 1-bath configuration. Additionally, a detached structure approx. 500 Sqft, attached to the garage, features an entry area, living room, bedroom, and spacious bath. Outside, a vast open backyard awaits, offering partial mountain views and a sense of tranquility. Just a short stroll away, explore the natural beauty of Chrls Frnsworth Park and nearby hiking/mountain biking trails, including Cobb Estate, Sam Merrill Trail, and Mt Echo. This is organic village living at its finest, right in the heart of the city. With a little TLC and creativity, this diamond in the rough can be transformed into your dream home. Don't miss out on this incredible opportunity – bring your broom and paintbrush, and unlock the magic within.
$1,795,000
2780 Winrock Avenue Altadena, CA 91001
Open House:
Saturday, 4/27 1:00-4:00PM
- Type:
- Single Family
- Sq.Ft.:
- 2,446
- Status:
- Active
- Beds:
- 3
- Lot size:
- 0.23 Acres
- Year built:
- 1951
- Baths:
- 2.00
- MLS#:
- P1-17295
ADDITIONAL INFORMATION
Owned by a former Disney Creative Executive, many of the design elements throughout this residence were inspired by experiences creating projects throughout the world. This Mid-Century Ranch home greets you with the sight of a noble oak tree & a bougainvillea-laced entry arbor that leads you past wispy Mexican feather grass towards the circular driveway & the entrance to the home which resonates a wine country influence of dry stacked stone & a jasmine laden trellis. The spacious formal entry invites you in, welcoming you into the living room featuring a fireplace embedded into a breathtaking stone wall, plantation shutters & a hand painted mural of the idealistic wine country done by the owner himself! A dramatic wood beam supported by stone walls frames the entrance into the dining area as well as a direct view of the backyard. The inviting kitchen features warm colored granite tops, limestone backsplash & custom wood cabinetry with oil rubbed bronze hardware. The overall theme continues in the family room with its stone corner fireplace. Of the 3 bedrooms, one has a striking view of the valley & while the primary is exceptionally large, it can easily be converted back into 2 separate rooms. The main bathroom features dual sinks with travertine countertops & a separate built-in makeup vanity. The luxurious primary bathroom additionally boasts a separate tub with decorative tile accents & easy access to the pool. The welcoming backyard is ideal for you & your guests as it is designed as a resort for relaxation & entertaining, a place where you, your family & your guests can rest, relax & recharge. Swim in the formal pool surrounded by lush landscaping and trellises, & bask in the stunning mountain view close to Eaton Canyon while the 360 degree soundscape system transports you to a place of beauty & splendor. In the lower area, the Merlot vineyard & agricultural styling give tribute to the splendor of the winery experience. At night, the backyard becomes an enchanted oasis complete with background music, the sounds of crickets & frogs, & dreamy shadows cast by unseen light sources. Dine next to the vineyard, under a canopy lit by cozy candlelight & flickering lanterns that create magical spaces for personal relaxation & entertaining guests alike.
Open House:
Saturday, 4/27 2:00-5:00PM
- Type:
- Single Family
- Sq.Ft.:
- 862
- Status:
- Active
- Beds:
- 2
- Lot size:
- 0.07 Acres
- Year built:
- 1926
- Baths:
- 2.00
- MLS#:
- P1-17301
ADDITIONAL INFORMATION
Nestled on a serene street in Altadena lies a hidden gem: a captivating Tudor-style abode exuding timeless charm. Tucked away on a private cul-de-sac, this enclave of just 10 residences offers an exclusive retreat, with one of them poised to become your own! Step inside to discover a meticulously renovated interior, where classic elegance meets modern comfort. Boasting 2 bedrooms and 2 bathrooms, including a luxurious en-suite. The newly appointed kitchen features bespoke cupboards, sleek countertops, and top-of-the-line appliances. French doors beckon you to explore the tranquil back patio, a serene haven for outdoor relaxation. With amenities such as a new HVAC system, energy-efficient windows, new roof and durable LVP flooring throughout, every detail has been thoughtfully curated. The single-car garage, drywalled and versatile, offers the perfect space for an office or flex area. Conveniently located to Amara Kitchen, Cafe De Leche, Miya Thai and the rest of the vibrant shops on Mariposa and Lake Ave. Don't miss your chance to experience the allure of Altadena living. Schedule a viewing today and make this enchanting retreat your own before it's too late!
$2,998,000
2060 Minoru Drive Altadena, CA 91001
- Type:
- Single Family
- Sq.Ft.:
- 3,525
- Status:
- Active
- Beds:
- 5
- Lot size:
- 0.49 Acres
- Year built:
- 1929
- Baths:
- 5.00
- MLS#:
- P1-17256
ADDITIONAL INFORMATION
Welcome to your dream home nestled against the backdrop of the San Gabriel mountains, in the prestigious Country Club area of Altadena! Prepare to be captivated by this recently expanded and meticulously crafted single-level Modern Spanish-style residence on nearly a half acre lot, boasting luxurious amenities and entertainment space. With a total of 3,525 SF of living space, this 4 bedroom, 4 bathroom home offers 3,109 SF in addition to the new construction 1 bedroom, 1 full bathroom 416 SF ADU. This home features a light-filled home office and an incredible family room with a high ceiling and tall sliding glass doors, which provide access to the front and rear yards. Every corner of this residence exudes sophistication, with attention to detail evident in its design. The barrel ceilinged living room showcases a large arched window facing the front courtyard and succulent garden, and a wood-burning fireplace. Enter the formal dining room through a large arched entry and view the expansive, fully hedged front yard. The kitchen has stainless steel appliances, including a Bosch dishwasher, Samsung refrigerator, double oven, plus a charming breakfast nook. The walk-in food pantry and separate laundry room are adjacent to the kitchen. Each bathroom takes on its own timeless character, with exquisite tilework. The primary suite is a resort-like sanctuary, with its tall sliding glass doors and view of the pool. The new primary bath features tile accents, dual sinks, large soaking tub, a dual-headed shower and a large walk-in closet. The hardwood floors are natural-finish oak. This 21,141 SF lot is a true SoCal outdoor oasis. Enjoy the new, large infinity pool with a fountain feature, a trellised brick dining patio, an open grassy area, and a raised vegetable garden, and lighted sports court. The newly built ADU is a stand-alone structure, polished concrete floors, new kitchen appliances, heating + A/C, and French doors. There is an additional 321 SF of storage space. Additional features include: new dual pane windows + doors (some windows are original character windows), new multi-zoned HVAC, new roof, LED lighting, and smart-home features, including cameras and Nest thermostats, a detached, finished 413 SF 2-car garage, and EV car charger. The hedged and private yard features all new hardscape/ landscape plus citrus trees + 2 mature oaks. Enjoy easy access to hiking trails. This Modern Spanish-style masterpiece is sure to exceed your expectations.
$2,595,000
Altadena Dr Altadena, CA 91001
- Type:
- Single Family-Detached
- Sq.Ft.:
- 3,297
- Status:
- Active
- Beds:
- 4
- Lot size:
- 0.42 Acres
- Year built:
- 1946
- Baths:
- 4.00
- MLS#:
- 24-379881
ADDITIONAL INFORMATION
Experience tranquility and luxury in this exquisite 4-bed 4-bath Cape Cod-style home, nestled in highly desirable Altadena. This residence is truly an oasis of comfort and style. As you enter you are greeted by an exquisite wood-paneled living room, complete with a fireplace, perfect for cozy evenings. Adjacent is an ensuite bedroom, with its own fireplace, offering versatility as a private retreat, home office or guest suite. The heart of the home lies in the chef's kitchen, featuring top-of-the-line Viking appliances, a breakfast area, a large island, and ample counter space, ideal for culinary enthusiasts. Leading from the kitchen is an elegant dining room with French doors that lead to an outdoor covered patio perfect for dining alfresco. Rounding out the first floor is a sun-filled family room with its own full-bath making this a perfect option if you desire a ground floor primary suite. Upstairs there are three lovely bedrooms including a gorgeous primary suite with a luxurious bathroom, walk-in closet and sliding doors opening to an outdoor seating area overlooking the expansive plush landscaping. The backyard is a spa-like utopia. Lounge by the swimming pool, complete with a cascading waterfall from the adjacent hot tub, or unwind on the grassy yard beyond, all while enjoying stunning mountain views. Entertain in style in the large, covered poolside lanai, featuring a full kitchen, dining area, and seating around a wood-burning fireplace, perfect for year-round enjoyment. This beautiful home offers the perfect blend of luxury living, cozy sophistication, and outdoor beauty. Don't miss this rare opportunity to own a piece of paradise. Visit 2555Altadena.com for more information.
$2,595,000
2555 Altadena Drive Altadena, CA 91001
Open House:
Saturday, 4/27 1:00-4:00PM
- Type:
- Single Family
- Sq.Ft.:
- 3,297
- Status:
- Active
- Beds:
- 4
- Lot size:
- 0.42 Acres
- Year built:
- 1946
- Baths:
- 4.00
- MLS#:
- 24379881
ADDITIONAL INFORMATION
Experience tranquility and luxury in this exquisite 4-bed 4-bath Cape Cod-style home, nestled in highly desirable Altadena. This residence is truly an oasis of comfort and style. As you enter you are greeted by an exquisite wood-paneled living room, complete with a fireplace, perfect for cozy evenings. Adjacent is an ensuite bedroom, with its own fireplace, offering versatility as a private retreat, home office or guest suite. The heart of the home lies in the chef's kitchen, featuring top-of-the-line Viking appliances, a breakfast area, a large island, and ample counter space, ideal for culinary enthusiasts. Leading from the kitchen is an elegant dining room with French doors that lead to an outdoor covered patio perfect for dining alfresco. Rounding out the first floor is a sun-filled family room with its own full-bath making this a perfect option if you desire a ground floor primary suite. Upstairs there are three lovely bedrooms including a gorgeous primary suite with a luxurious bathroom, walk-in closet and sliding doors opening to an outdoor seating area overlooking the expansive plush landscaping. The backyard is a spa-like utopia. Lounge by the swimming pool, complete with a cascading waterfall from the adjacent hot tub, or unwind on the grassy yard beyond, all while enjoying stunning mountain views. Entertain in style in the large, covered poolside lanai, featuring a full kitchen, dining area, and seating around a wood-burning fireplace, perfect for year-round enjoyment. This beautiful home offers the perfect blend of luxury living, cozy sophistication, and outdoor beauty. Don't miss this rare opportunity to own a piece of paradise. Visit 2555Altadena.com for more information.
$1,200,000
2580 La Fiesta Avenue Altadena, CA 91001
Open House:
Saturday, 4/27 1:00-4:00PM
- Type:
- Single Family
- Sq.Ft.:
- 1,473
- Status:
- Active
- Beds:
- 2
- Lot size:
- 0.2 Acres
- Year built:
- 1947
- Baths:
- 3.00
- MLS#:
- PF24068959
ADDITIONAL INFORMATION
Welcome to Altadena! Here’s your chance to own a bright, cheery move in ready home with a detached ADU and a wide shaded back yard with a beautiful canopy of trees in the Janes Village area. There is plenty of space in back to host gatherings welcoming guests into your new foothill surrounds. The two bedrooms in the main home include a primary suite with its own bathroom and large walk in closet with built ins. Dual paned windows and plantation shutters allow for amazing natural light throughout the home and help show off the new wood-look ceramic tile flooring. A completely renovated kitchen with luxury appliances really opens up the layout and highlights the large island with dining options. Built-in ceiling speakers, an upgraded electrical panel, and new plumbing supply lines are all part of the list of updates. The cozy studio ADU has its own bathroom, closet, kitchenette, laundry and mini split HVAC and is perfect for family, visitors, some extra income or for use as an office, art studio, gym or for your imagination to run wild. A gated driveway invites ample off-street parking on the long driveway, as does the carport which has an adjacent EV charging outlet. The Arroyo, Old Town Pasadena, plenty of mountain trails all beckon as do a great selection of Altadena shops, eateries and amenities nearby. Don’t miss out on this???????????????????????????????????????? place!
$2,400,000
860 La Vina Lane Altadena, CA 91001
- Type:
- Single Family
- Sq.Ft.:
- 3,925
- Status:
- Active
- Beds:
- 5
- Lot size:
- 0.18 Acres
- Year built:
- 1997
- Baths:
- 6.00
- MLS#:
- P1-17238
ADDITIONAL INFORMATION
Located in the coveted Altadena gated community of La Vina. Situated in a cul-de-sac on a premier lot that was originally built as a model with its own gated pool and spa. Entry to the home is through a gated courtyard with built-in fountain. The formal 2 story soaring entry exudes dramatic light and leads to the living room with beautiful fireplace and then into the dining room with hand painted ceiling. The large, remodeled kitchen with a center island with seating, plus a built-in seating area, stainless top end appliances, built-in desk all adjoined to the spacious family room with built ins. This home also boasts a butler's pantry, great for entertaining. This home features 5 bedrooms (all ensuites with remodeled baths) plus a powder room. Follow the gracious staircase upstairs and you will find 3 of the ensuites and the primary with beautiful fireplace and spa like bathroom, over-sized closet, with an area that is being used as a home gym or could be a private sitting area or office with a private deck facing west. The upstairs family room/bonus room is currently being used as a home office. Also, one upstairs bedroom has an exterior stairway leading from the courtyard. There is also an additional bedroom suite downstairs that is currently being used as a playroom. The 2-car garage has access to the home through the large laundry room with sink, the single car garage is separate both with automatic rollup garage doors.Additional Features:3,886 sf as per assessor (measured at 3,925 sf), lot size 7,630 sf Built in 19975 bedrooms/ 5 full baths and 1 powder room (all bathrooms, kitchen and family room have been remodeled)Large, remodeled kitchen with island an adjoining great roomButler's pantry with wine refrigerator 2 Family rooms (one upstairs and one downstairs)1-2 car garage with direct access into laundry roomGated pool and spa with AquaLink interior controlsLarge outdoor entertainment areaDual zoned Heating and AirSecurity systemIndoor/outdoor Sonos surround sound systemInterior fire sprinklersCommunity pool and park with playgroundGated entryMello Roos (approximately 4 years left) & HOA
$2,449,000
3142 Lincoln Avenue Altadena, CA 91001
- Type:
- Single Family
- Sq.Ft.:
- 2,992
- Status:
- Active
- Beds:
- 4
- Lot size:
- 0.57 Acres
- Year built:
- 1941
- Baths:
- 2.00
- MLS#:
- CRP1-17195
ADDITIONAL INFORMATION
Discover unexpected sanctuary in Altadena. Ensconced behind lush hedges, trees and a contemporary wood fence, this reinvigorated 1941 MidCentury Ranch is equal parts California resort lodge and high-end new construction. Inside the gates, landscaping in warm earthy hues complements the house's cool hued board, batten and clap wood siding - the curves of the native and drought tolerant flora enhance the shapes of the architecture in a play of color blocking and geometry. The covered front porch with shiplap ceiling is a welcoming place to enjoy the birdsong and cascading fountain, introducing the indoor-outdoor lifestyle this home offers in droves. A vaulted ceiling entry opens to reveal a light-filled interior with generously scaled public spaces: living, dining room and dreamy chef's kitchen. With windows on three sides to the .56 acre property, it's easy to be distracted from special details that add so much value here: light wide plank floors throughout complement pretty shades of grey on the contemporary fireplace surround and custom cabinetry in the kitchen. Beautiful white natural quartzite countertops with veins of grey and sapphire blue play off brass hardware and warm wood shelving and accents. Chefs and entertainers will love the deep counters with two porcelain sinks a
$1,600,000
1701 Coolidge Avenue Altadena, CA 91001
- Type:
- Single Family
- Sq.Ft.:
- 1,825
- Status:
- Active
- Beds:
- 3
- Lot size:
- 0.21 Acres
- Year built:
- 1939
- Baths:
- 2.00
- MLS#:
- P1-17188
ADDITIONAL INFORMATION
Welcome to 1701 Coolidge Avenue. This home is a sophisticated 3 bedroom/2 bathroom traditional on one of the most picturesque streets in the coveted presidential street area in Altadena. It offers spectacular views of the foothill mountains and a gracious living space. Featuring gleaming hardwood floors throughout, an attractive fireplace with built-in bookshelves, and a useful coat and shoe alcove in the living room. The primary bedroom with a coffered ceiling is en suite with a luxurious bathroom; the porcelain tiled floors, Carrera marble counters, and a wet room that contains the tub and shower complete the spa like experience. The vaulted ceiling in the family room creates a light and airy environment. The updated kitchen is tastefully appointed with granite counter tops and slate flooring which is a chef's dream. Seamlessly flowing from the kitchen to the family room to a yard with lush hedges, a fire pit and a private, serene patio area make it perfect for entertaining. The home is ideally located in close proximity to hiking trails and Eaton Canyon and is a dream come true.
$1,299,990
195 Las Flores Drive Altadena, CA 91001
Open House:
Saturday, 4/27 1:30-4:00PM
- Type:
- Single Family
- Sq.Ft.:
- 1,354
- Status:
- Active
- Beds:
- 3
- Lot size:
- 0.18 Acres
- Year built:
- 1922
- Baths:
- 3.00
- MLS#:
- TR24069772
ADDITIONAL INFORMATION
Welcome to this beautifully upgraded gated home nestled in the tree-lined neighborhood of Altadena. Upon arrival, take note of the impressive curb appeal, and be prepared to be enamored by the numerous upgrades awaiting you inside. This residence features 3 bedrooms and 3 bathrooms, including one primary suite and one junior suite. The newly added PERMITTED guest bathroom is conveniently located near the spacious guest room and living areas. A brand new roof was installed just two years ago, complemented by luxury flooring and newer low E vinyl windows throughout the house. The kitchen is highly upgraded with ample cabinets providing extra storage space, premium quartz countertops, and a designer tile backsplash. The large primary bedroom boasts a huge walk-in closet, an upgraded bathroom, vaulted ceilings, and direct access to the backyard. All bathrooms showcase stylish flooring, tiles, and high-end vanities. The expansive laundry room is situated next to the kitchen area. A newer sliding door in the living room leads to the spacious front patio, seamlessly connecting the indoor and outdoor spaces and expanding your living area for memorable moments with family and friends. Extra long driveway perfect for RV Parking! The huge backyard offers a finished bonus room perfect for extra storage, playroom or gym, with views of the foothills, featuring a new sprinkler system installed two years ago. The perfect lawn creates an ideal space for all your favorite activities. Altadena is recognized as one of the best places to live in California, providing residents with a sparse suburban feel while remaining close to Pasadena and other nearby cities with an abundance of restaurants, shops, and parks.
$2,199,000
1175 Sonoma Drive Altadena, CA 91001
- Type:
- Single Family
- Sq.Ft.:
- 2,479
- Status:
- Active
- Beds:
- 3
- Lot size:
- 0.28 Acres
- Year built:
- 1923
- Baths:
- 3.00
- MLS#:
- 24378773
ADDITIONAL INFORMATION
Experience the magic of Altadena in this dreamy 1923 Spanish compound. A remodel by design firm Park-McDonald in 2013 breathed new life into this classic 3BR/2BA home which allowed the owners to expand the home (now 2,094sf) with a sensitive update while maintaining vintage and period charm. The good vibes start right away with the gorgeous curb appeal from a Batchelder fountain and lovely front patio which leads into the main living space. Beamed ceiling, a Batchelder fireplace and an open floor plan offers easy living and plenty of room for family gatherings and entertaining. The spacious dining room connects to the incredible kitchen built for cooking and hosting with ample storage, high-end Wolf and Sub-Zero appliances and smart design. Two bedrooms including a primary suite with walk-in closet and en suite bathroom and a third room currently used as an office which could be a third bedroom. The backyard is a paradise with fruit trees, a wisteria-covered pergola over an outdoor dining area, and sparkling pool framed by mature birds of paradise and palm trees. A detached 385sf guest house with kitchenette and bathroom completes this compound feel. Ample outdoor spaces including gated driveway, grassy yard, and firepit area. All the spaces you need in one move-in ready package in a tranquil Altadena location close to everything including Altadena Country Club, Eaton Canyon hiking, and many great Altadena and Pasadena shops and restaurants.
$1,799,000
143 Laurel Drive Altadena, CA 91001
- Type:
- Single Family
- Sq.Ft.:
- 2,666
- Status:
- Active
- Beds:
- 4
- Lot size:
- 0.15 Acres
- Year built:
- 1949
- Baths:
- 3.00
- MLS#:
- CRP1-17168
ADDITIONAL INFORMATION
Located on a quiet cul-de-sac nearby local schools, parks, and numerous hiking/biking trails, this inviting home proves the adage that location is everything. Set in an established neighborhood with sidewalks and mature trees, the home offers a turnkey interior with attractive hardwood and tile floors, a resort-like backyard with a pool, and peaceful area views. Built in 1949 and refined by the current owner of 30 years, the home combines modern amenities with classic architectural features, including arched doorways, built-in shelving and crown moldings. A living room with a fireplace and a separate dining room create a relaxing venue for formal occasions; a main floor bedroom/office that opens to the backyard adds functionality. The family room is a focal point, as it has vaulted hardwood ceilings, a fireplace and French doors that connect to the outdoor living areas. Showcasing the latest technology and style, the kitchen boasts quartz countertops, recessed lighting, open shelves and a stone backsplash. White custom cabinets, some with glass insets, and modern Stainless Steel appliances, including a gas range, add to the appeal. The well-conceived floor plan is further enhanced by dual primary suites, one of which features a retreat and a spacious covered balcony with views. T
$1,699,000
2081 Lewis Avenue Altadena, CA 91001
- Type:
- Single Family
- Sq.Ft.:
- 1,942
- Status:
- Active
- Beds:
- 4
- Lot size:
- 0.27 Acres
- Year built:
- 1917
- Baths:
- 3.00
- MLS#:
- 24378679
ADDITIONAL INFORMATION
This 1917 Craftsman bungalow is situated on a friendly block in central Altadena, boasting views of the San Gabriel mountains and palm trees. Classic river rock pillars welcome you onto a peaceful front porch, set back from the large, flat, grassy front yard. The home maintains its original hardwood floors and river rock fireplace, while the floor plan has been opened up for a brighter and more contemporary feel. In addition to the main home's three bedrooms, the spacious den offers extra space to relax and the California basement gives you extra storage. The main home's deck looks out over the generously sized pool and spa, and across the way is an adorable and independent guest house. The guest house features two entrances, offering privacy for you and your guests, and direct access to the pool. 2081 Lewis Ave is conveniently located and nearby neighborhood favorites like Cafe de Leche, Miya on Lake, The Rancho, Amara Kitchen, Altadena Beverage, Seed Bakery, Roma Market, and a wide variety of hiking trails to the north and shopping and dining options to the south.
$1,350,000
72 Marathon Road Altadena, CA 91001
- Type:
- Single Family
- Sq.Ft.:
- 1,632
- Status:
- Active
- Beds:
- 3
- Lot size:
- 0.45 Acres
- Year built:
- 1948
- Baths:
- 2.00
- MLS#:
- NP24070304
ADDITIONAL INFORMATION
***GREAT OPPORTUNITY IN ALTADENA*** This 3 bedroom , 2 bathroom, 1632sqft home has a huge lot over 19000sqft. This beautiful Home has unbelievable potential, with the huge lot you can build an ADU for rental income. Livingroom has a place with wood floors. The kitchen is updated with stainless steel appliances and plenty of counter space. The owner added a den and a main suite with its own bathroom that has title counters and huge closet. The property is minutes away from The rose bowl, Brookside golf course ,old town Pasadena, JPL, Cal tech, and many hiking and horse trails. Don't miss this great opportunity.
$1,300,000
3139 Glenrose Avenue Altadena, CA 91001
- Type:
- Single Family
- Sq.Ft.:
- 1,726
- Status:
- Active
- Beds:
- 2
- Lot size:
- 0.29 Acres
- Year built:
- 1933
- Baths:
- 2.00
- MLS#:
- AR24070103
ADDITIONAL INFORMATION
Wow ! Look at this ! What we have is an opportunity to create your own MASTERPIECE. Cozy 3 bedroom 2 bathroom home (title profile shows 2 bedroom 2 bathroom) on a large lot over 12,700 sq ft with a detached garage. A new roof was installed approximately 2 years ago. The windows were also recently replaced. The living room is spacious with a fireplace and plenty of windows to bring in natural light, cute dining room with even cuter built-ins, kitchen faces the backyard where you get a beautiful view of the expansive greenery, and the laundry room is adjacent to the kitchen. Off the hallway are the 2 bathrooms, and 2 bedrooms. The family room with a closet, high ceiling, fireplace, and separate entry could be used as the 3rd bedroom. The house is on a raised foundation and the property is gated.
- Type:
- Single Family
- Sq.Ft.:
- 1,435
- Status:
- Active
- Beds:
- 4
- Lot size:
- 0.2 Acres
- Year built:
- 1966
- Baths:
- 2.00
- MLS#:
- BB24067064
ADDITIONAL INFORMATION
Nestled in the sought-after Lincoln Villa area of Altadena, this captivating home stands as a mini-gated estate offering both charm and modern elegance. Spanning 1,435 sqft, the residence boasts 4 bedrooms and 2 new bathrooms. The heart of the home, the kitchen, has been thoughtfully redesigned with quartz countertops and stainless steel appliances. A formal dining room provides an inviting space for shared meals, while the living room, adorned with recessed lighting, emanates a warm ambiance. Experience year-round comfort with central heating and air conditioning. The convenience of a 2-car attached garage adds to the practical appeal of this residence. This Altadena gem is more than just a home; it's a testament to classic style and contemporary convenience.
$2,400,000
605 Coate Court Altadena, CA 91001
Open House:
Saturday, 4/27 2:00-4:00PM
- Type:
- Single Family
- Sq.Ft.:
- 4,374
- Status:
- Active
- Beds:
- 4
- Lot size:
- 0.17 Acres
- Year built:
- 2002
- Baths:
- 4.00
- MLS#:
- WS24073389
ADDITIONAL INFORMATION
Discover luxury living in this 4,374 square feet residence nestled within the gated La Vina community. With four bedrooms and three full baths, this meticulously designed home offers both space and tranquility. Upon entering the front door, you will be greeted with a warm receiving area. The kitchen connects to a spacious living areas leading to the backyard, making it great for family and friends to gather. A formal dining area and a bedroom suite allows for a very spacious ground level. On the second floor, retreat to the large master suite with a luxurious en-suite bath that leads to the spacious walk-in closet. This home is located near prestigious schools like Flintridge Prep, Flintridge Sacred Hearts and Strafford School to name a few. This home offers convenience and out of the city quiet while still being close to the vibrant city of Pasadena.
$1,499,000
1034 Morada Place Altadena, CA 91001
- Type:
- Single Family
- Sq.Ft.:
- 2,115
- Status:
- Active
- Beds:
- 5
- Lot size:
- 0.25 Acres
- Year built:
- 1911
- Baths:
- 2.00
- MLS#:
- P1-17103
ADDITIONAL INFORMATION
Take a journey into timeless elegance with this enchanting Craftsman-style home, complemented by a spacious covered front porch, complete with intricate craftsman details and a charming porch swing, a perfect spot to unwind. Through the oversized front door with beautifully designed antique door hardware, discover a classic living and dining area adorned with original wood box beam ceilings and large picture windows framing the front yard. In the living room, a cozy, currently decorative, fireplace flanked by built-in wood storage benches creates a focal point, while hardwood floors and a Craftsman-style ceiling fan add to the ambiance. Adjacent, 2 built-in cabinets with leaded glass doors, welcome you to the elegant dining room with an original built-in buffet with leaded glass doors, and a striking arts & crafts period hanging light fixture. Transitioning seamlessly, the kitchen awaits with tiled countertops, recessed lighting, and new wood-like laminate flooring. Also, a convenient Butler's pantry, a stylish half bath with penny-tiled floors, a stained glass window, and access to the backyard can be found here. Once outside, you will be delighted by the expansive backyard, featuring a lush lemon tree and plenty of space for outdoor enjoyment. Accessible from the backyard, the basement area offers a laundry space and additional storage. Back inside the home, the main floor hosts 2 bedrooms, the first of the 2 has a ceiling fan, oversized base molding, and a walk-in closet. The second bedroom on the main floor could also be used as an office space. Ascend the wood staircase to find three additional bedrooms and a full bathroom. The 2 bedrooms on the right feature crown molding, plush carpeting, and walk-in closets. The last bedroom has a rustic charm with wood plank ceilings and walls along with abundant natural light pouring in through 6 windows. At the end of the hallway, the full bathroom includes a classically tiled tub and shower combination and a single sink vanity, recessed lighting, and tile flooring. This home harmoniously blends classic craftsmanship with modern comfort, providing an inviting space for everyday living and entertaining. Embrace the opportunity to call this exceptional property your new home!
$1,295,000
200 Mariposa Street Altadena, CA 91001
Open House:
Saturday, 4/27 2:00-4:00PM
- Type:
- Single Family
- Sq.Ft.:
- 1,211
- Status:
- Active
- Beds:
- 2
- Lot size:
- 0.13 Acres
- Year built:
- 1929
- Baths:
- 1.00
- MLS#:
- P1-17304
ADDITIONAL INFORMATION
A perfect Altadena Spanish! This pristine example of Spanish revival architecture has all the hallmarks of 1920s construction: hand-formed curves, troweled walls and handsome clay tile roof. The harmony of triple arches at the entry and gently pitched roof is complemented by alluring 'cat face' textured stucco exterior, an uncanny reflection of the decomposed granite path to the front door. The color palette here is earthy and alluring: cafe con leche walls, red grape trim and persimmon front door lead to a velvety warmwhite interior with light golden oak floors. Restraint of finishes inside allows the architecture to shine: coved ceilings with recessed trays and arched fireplace with stacked plaster mantle are perfect in their simplicity of form. A stunning arched picture window in the living room truly does offer the garden as art...and opposite: the right-sized dining room is a comfortable place to entertain and enjoy the peaceful vibe of this special home. Color enters the room in the adjoining updated kitchen, with rich emerald tile countertops, stainless appliances, two gleaming porcelain Shaws sinks and access to the generous backyard deck. The full bath, also updated with consideration, offers an arched shower tiled in sea glass green and built-in storage. Two bedrooms with dual-direction window exposure enjoy garden views and ample natural light. The hallway built-in linen cupboard and office nook are charming original features that have been miraculously preserved. Outdoor spaces here are private, offering room for dining, entertaining and quiet enjoyment, including ornamental, native and edible garden plantings. Chefs and entertainers will appreciate the outdoor kitchen sink and counter, as well as the grill-ready gas line piped to the back deck. Parking is easy in the driveway with automatic gate, or in the updated two-car garage outfitted with lighting and electrical - an easy-access bonus work/studio space ready to go. Close to all hiking, parks, farmer's market, coffee, restaurants and more to come in burgeoning artsy Altadena, it just doesn't get better than this.

Based on information from Combined LA/Westside Multiple Listing Service, Inc. as of {{last updated}}. All data, including all measurements and calculations of area, is obtained from various sources and has not been, and will not be, verified by broker or MLS. All information should be independently reviewed and verified for accuracy. Properties may or may not be listed by the office/agent presenting the information.

Altadena Real Estate
The median home value in Altadena, CA is $1,250,000. This is higher than the county median home value of $607,000. The national median home value is $219,700. The average price of homes sold in Altadena, CA is $1,250,000. Approximately 65.85% of Altadena homes are owned, compared to 27.23% rented, while 6.93% are vacant. Altadena real estate listings include condos, townhomes, and single family homes for sale. Commercial properties are also available. If you see a property you’re interested in, contact a Altadena real estate agent to arrange a tour today!
Altadena, California has a population of 45,236. Altadena is less family-centric than the surrounding county with 29.71% of the households containing married families with children. The county average for households married with children is 32.35%.
The median household income in Altadena, California is $88,774. The median household income for the surrounding county is $61,015 compared to the national median of $57,652. The median age of people living in Altadena is 43.7 years.
Altadena Weather
The average high temperature in July is 84.3 degrees, with an average low temperature in January of 36.6 degrees. The average rainfall is approximately 22.7 inches per year, with 0 inches of snow per year.
