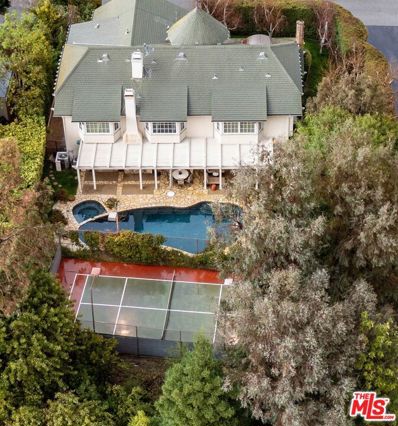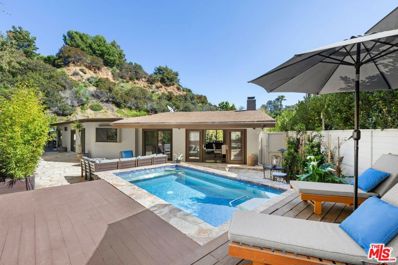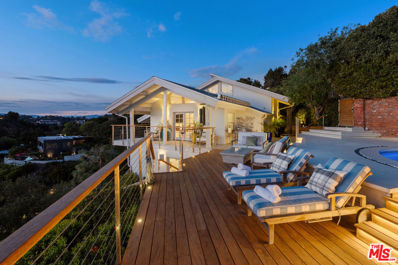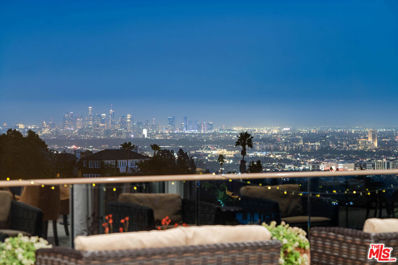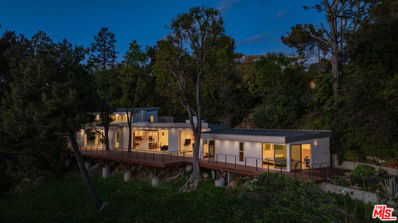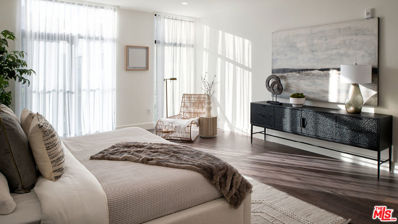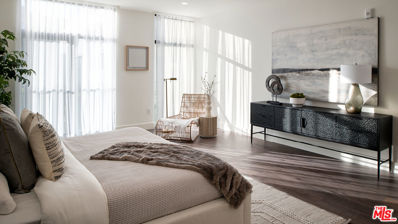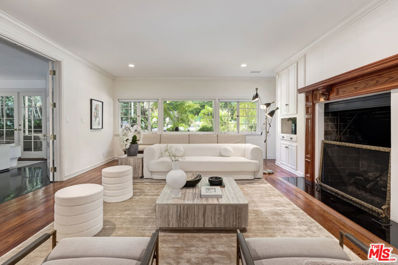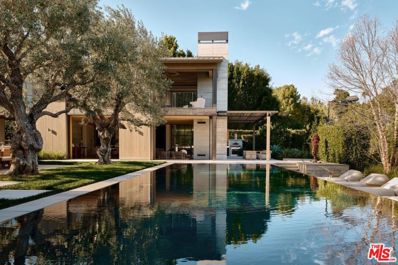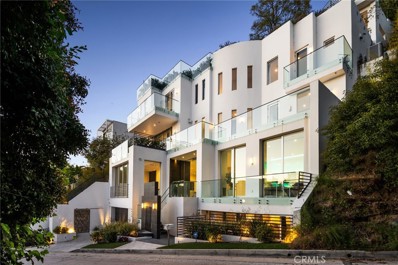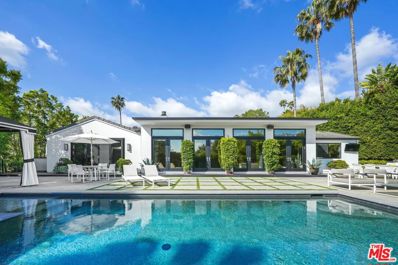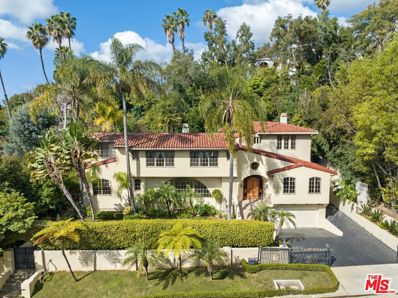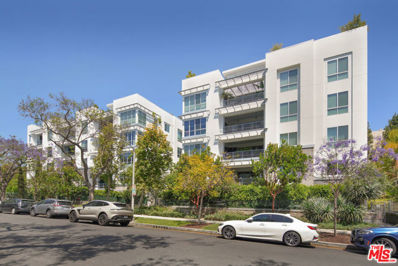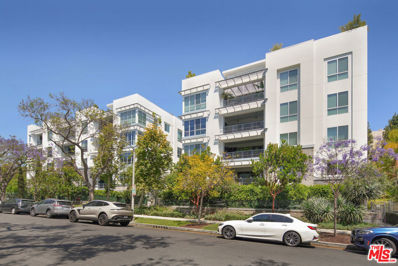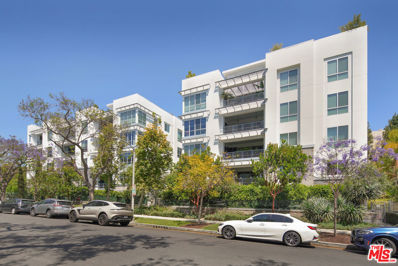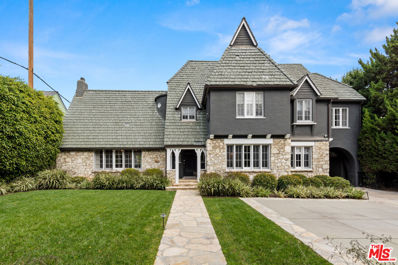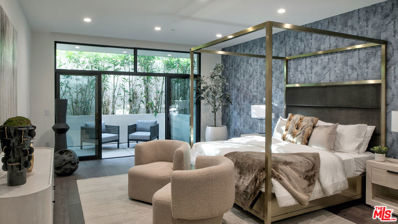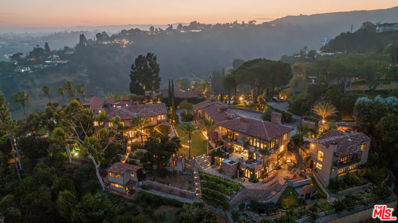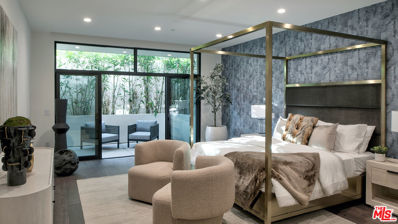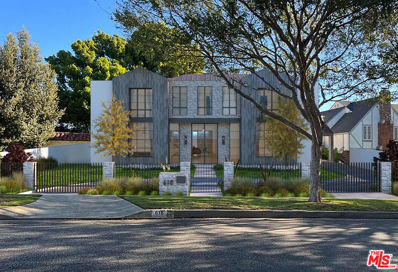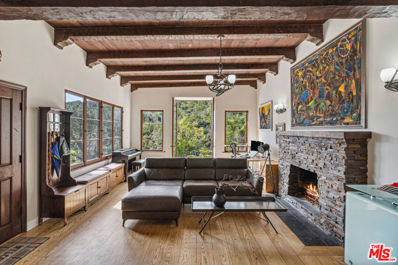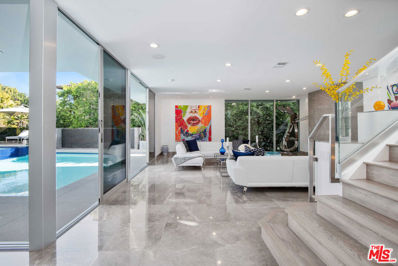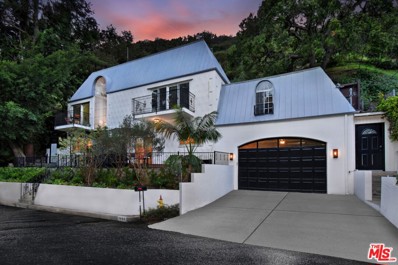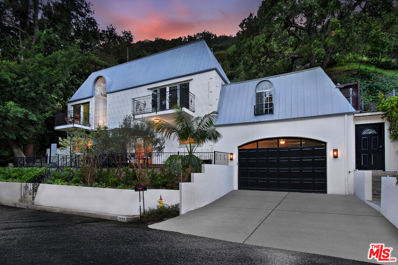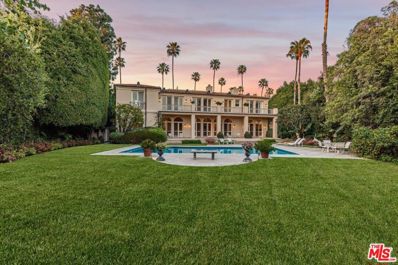Beverly Hills CA Homes for Sale
- Type:
- Single Family
- Sq.Ft.:
- 4,617
- Status:
- Active
- Beds:
- 5
- Lot size:
- 0.38 Acres
- Year built:
- 1983
- Baths:
- 7.00
- MLS#:
- 24372193
ADDITIONAL INFORMATION
Private Immaculate and Well-Appointed Home in prime Benedict Hills sited on a desirable landscaped corner lot. Lovely secluded grounds which include Paddle Tennis court (Easily can be converted into a Pickleball Court), Barbecue area, Pool & Spa. Elegant two story entry. Light and Bright throughout. Great entertaining Rooms - with beautiful hardwood floors -and outstanding indoor/outdoor flow that is perfect for intimate to grand gatherings. Gourmet center island Chef's kitchen w/ unique one-of-a-kind back-lit onyx counters. Four bedrooms upstairs including a dramatic styled convertible ensuite den. Lavish Master suite with hardwood floors, fireplace, and large extravagant center mirrored bathroom which includes walk-ins and a cedar-lined closet. A three car garage and ample driveway parking complete this most Luxurious home offering.
$2,699,000
9596 Shirley Lane Beverly Hills, CA 90210
- Type:
- Single Family
- Sq.Ft.:
- 2,555
- Status:
- Active
- Beds:
- 3
- Lot size:
- 0.29 Acres
- Year built:
- 1958
- Baths:
- 3.00
- MLS#:
- 24371809
ADDITIONAL INFORMATION
Introducing a truly captivating residence nestled within the prestigious Beverly Hills Post Office enclave, this luxurious mid-century modern home offers an unparalleled blend of sophistication and comfort. Set upon a tranquil cul-de-sac off of Coldwater Canyon, this meticulously designed property exudes elegance and style at every turn.Boasting 3 bedrooms and 2.5 bathrooms, this residence welcomes you with an air of refined charm. Step inside to discover gleaming hardwood floors that stretch throughout, complemented by a striking two-way fireplace that serves as a focal point, seamlessly connecting the living spaces.The spacious living room beckons with its expansive floor-to-ceiling windows, bathing the interiors in natural light and providing picturesque views of the surrounding landscape. Equipped with central A/C and heat controlled by a smart thermostat, comfort is effortlessly maintained year-round. Prepare to be inspired in the gourmet kitchen, outfitted with top-of-the-line Viking appliances that cater to culinary enthusiasts and entertainers alike. With sleek cabinetry and ample counter space, this culinary haven is as functional as it is stylish.Outside, a sprawling outdoor oasis awaits, complete with a refreshing resistance pool, ideal for leisurely swims and relaxation amidst the serene surroundings. Perfect for al fresco dining and entertaining, the expansive outdoor space offers endless possibilities for enjoyment and recreation.For added convenience, garage parking for two cars is provided, along with plenty of storage space to accommodate your belongings.Experience the epitome of luxury living in this remarkable mid-century modern abode, where every detail has been thoughtfully curated to elevate your lifestyle to new heights. Don't miss your chance to make this exquisite residence your own. Schedule your private viewing today and prepare to be enchanted by all that this remarkable property has to offer.
$4,195,000
2281 Gloaming Way Beverly Hills, CA 90210
Open House:
Sunday, 5/26 2:00-5:00PM
- Type:
- Single Family
- Sq.Ft.:
- 3,222
- Status:
- Active
- Beds:
- 4
- Lot size:
- 0.43 Acres
- Year built:
- 1975
- Baths:
- 4.00
- MLS#:
- 24371711
ADDITIONAL INFORMATION
Welcome to your wellness retreat! Your gated oasis is perched on a rare private Beverly Hills peninsula and greets you with explosive mountain to ocean views from every corner. This move-in ready estate property is certainly the best investment you will find under $5M, where you will find the tranquility you have been seeking! Enclosed within a secure gated compound on over a 19,000 sqft lot, the large multi-level deck features a newly refinished pebble bottom pool, spa, and several seating areas. Perfect for entertaining guests while soaking in the breathtaking scenery. Overlooking the pool and deck is where you'll find your selfcare center, with a new state of the art infra-red Sanctuary 5 sauna and cold plunge! Inside the home, the giant double front doors spill into a living space with soaring ceilings and clearstory windows, spanning the spacious living room and a sunlit dining area. The open-concept layout seamlessly connects to a newly designed, bright white cement and golden teak pool area with awe inspiring views and magical sunsets. The kitchen is equipped with Viking and Sub-Zero stainless-steel appliances, a generous kitchen island, and ample cabinet space. Beyond lies a cozy den, ideal for snuggling by one of two fireplaces. The main level also hosts a newly remodeled luxurious guest suite with Tuscany-like views. The generous staircase takes you to the private lower living areas and three spacious bedrooms. The primary offers a walk-in closet and a spa-like bathroom complete with a private sun-soaked deck for moments of reflection. Two additional large bedrooms will be found down a gracious wide hallway (perfect for adding a wine cellar or showing your art collection), and offering a private entry for guests. With its unparalleled amenities, mesmerizing views, and serene surroundings, this exquisite residence offers the convenience of being mere moments away from the vibrant allure of Beverly Hills, Sunset Strip, and Studio City. Seize the opportunity to make this extraordinary mountain retreat into more than just a lifestyle, but a true home!
- Type:
- Single Family
- Sq.Ft.:
- 4,800
- Status:
- Active
- Beds:
- 4
- Lot size:
- 0.19 Acres
- Year built:
- 1979
- Baths:
- 5.00
- MLS#:
- 24371601
ADDITIONAL INFORMATION
NEWLY REMODELED, THREE-STOREY, 4,800 SQ FT HOME WITH SPECTACULAR DOWNTOWN TO OCEAN VIEWS! A home of casual elegance. Designed for entertaining, but with quiet privacy on each level and views from every room. The residence includes ~ 2 Primary Bedroom Suites ~ 2 Additional Bedrooms ~ 2 Living Rooms ~ Exercise Room ~ 2 Offices ~ Sound Studio for Recording or Podcasting ~ Pool ~ Home Theater System ~ Multiple Heated Decks for Viewing the City ~ Fire Pit and Fountain Entertainment Area ~ Outdoor Barbecue and Entertainment Area ~ Elevator ~ Solar System ~ Garage Tesla Charger ~ AND ONLY 5 MINUTES NORTH OF SUNSET BLVD
$4,000,000
13380 Java Drive Beverly Hills, CA 90210
- Type:
- Single Family
- Sq.Ft.:
- 2,401
- Status:
- Active
- Beds:
- 2
- Lot size:
- 1.11 Acres
- Year built:
- 1949
- Baths:
- 2.00
- MLS#:
- 24370353
ADDITIONAL INFORMATION
Nestled within the highly sought-after Beverly Hills Post Office area, 13380 Java Dr embodies modern elegance and sophisticated living. This exclusive property, situated on over an acre, is discreetly positioned off Mulholland Dr, offering unparalleled privacy and security through its gated driveway. The main residence boasts a sleek design comprising 2 bedrooms and 2 bathrooms. The view side of the house is adorned with all-glass sliding doors, inviting abundant natural light and offering breathtaking panoramic views of both mountains and ocean. An expansive 2,000 sqft deck seamlessly extends from the house, providing an ideal setting for relaxation or grand entertaining. Unique features of the property include a showroom/garage with a second-floor loft perfect for an office or game room. It is adorned with glass garage doors imported from Italy, creating an elegant display for classic cars. With Lutron automation capabilities, a perpetually flowing wall fountain near the entrance, a cactus garden adjacent to the primary bedroom, and a scenic trail on the property, this retreat provides a harmonious blend of luxury and natural beauty.
- Type:
- Condo
- Sq.Ft.:
- 3,555
- Status:
- Active
- Beds:
- 3
- Year built:
- 2023
- Baths:
- 4.00
- MLS#:
- 24370095
ADDITIONAL INFORMATION
Welcome to 425 Palm in Beverly Hills. An Iconic Address of Legendary Living. 425 Palm offers a limited collection of twenty timeless residences comprised of 1-, 2- and 3-bedroom floorplans with up to 3.5 baths and 1,752 to 3,574 square feet of living space. At 425 Palm, Legendary Living can be discovered through the impeccably designed interior finishes of each residence while dedicated private foyer access ensures increased privacy and security. The penthouse homes will feature private rooftop terraces. Relax in the outdoor lounge underneath the living wall, or at the rooftop lounge with panoramic views of the city. 425 Palm offers an onsite boutique fitness center, outdoor gourmet kitchen, wood decking with sunken spa and an elegantly furnished lobby with dedicated 24-hour staff to assist with your every need.
$3,850,000
Palm Dr Beverly Hills, CA 90210
- Type:
- Low-Rise
- Sq.Ft.:
- 3,555
- Status:
- Active
- Beds:
- 3
- Year built:
- 2023
- Baths:
- 4.00
- MLS#:
- 24-370095
ADDITIONAL INFORMATION
Welcome to 425 Palm in Beverly Hills. An Iconic Address of Legendary Living. 425 Palm offers a limited collection of twenty timeless residences comprised of 1-, 2- and 3-bedroom floorplans with up to 3.5 baths and 1,752 to 3,574 square feet of living space. At 425 Palm, Legendary Living can be discovered through the impeccably designed interior finishes of each residence while dedicated private foyer access ensures increased privacy and security. The penthouse homes will feature private rooftop terraces. Relax in the outdoor lounge underneath the living wall, or at the rooftop lounge with panoramic views of the city. 425 Palm offers an onsite boutique fitness center, outdoor gourmet kitchen, wood decking with sunken spa and an elegantly furnished lobby with dedicated 24-hour staff to assist with your every need.
- Type:
- Single Family
- Sq.Ft.:
- 3,590
- Status:
- Active
- Beds:
- 3
- Lot size:
- 0.27 Acres
- Year built:
- 1941
- Baths:
- 5.00
- MLS#:
- 24370775
ADDITIONAL INFORMATION
Discover elegance and privacy at this traditional residence nestled in lower Coldwater Canyon, moments from the heart of Beverly Hills. Behind its gated entrance, this lovely two-story home spans over 3,500 sq.ft. and welcomes you with a circular driveway and an expansive motorcourt, all enveloped by lush hedges ensuring seclusion. The interior has been thoughtfully updated and meticulously maintained, showcasing peg & groove hardwood floors, detailed moldings, and charming French doors & windows throughout. Entertain guests in the grand dining room, complete with a cozy fireplace, or in the inviting living room that also features a fireplace for added ambiance. The home offers a large comfortable family or media room with a dedicated bar area, and a generously sized renovated kitchen with an adjoining breakfast room. The main level also includes a convenient powder room and a versatile room with an en suite bath, currently serving as a laundry room but easily convertible to a bedroom. The upper floor hosts two well-appointed bedrooms with a shared bathroom and an impressive master suite boasting vaulted ceilings, a bespoke walk-in closet with an island, private access to a large rooftop grass deck, and an en suite marble bathroom. The outdoor space is an entertainer's dream, featuring a covered brick patio with a firepit, lush grounds, a swimming pool, and comprehensive pool facilities including a bathroom, sink, shower, and changing room. Located within close proximity to Beverly Hills' famed dining, shopping, and top-tier schools, this home offers an unparalleled living experience.
$68,000,000
942 Alpine Drive Beverly Hills, CA 90210
- Type:
- Single Family
- Sq.Ft.:
- 12,294
- Status:
- Active
- Beds:
- 5
- Lot size:
- 0.85 Acres
- Year built:
- 2015
- Baths:
- 7.00
- MLS#:
- 24370907
ADDITIONAL INFORMATION
Just moments from the heart of Beverly Hills, sits a tranquil respite reminiscent of Napa Valley's enchanting and serene beauty, where nature's allure coexists harmoniously within the vibrant energy of the city. The Alpine Estate is a rare architectural retreat, crafted by the visionary architect Howard Backen, landscape genius Mark Rios and interior design virtuoso Tommy Clements, all esteemed members of the prestigious AD100 list. Situated north of Sunset, secluded behind gates and enveloping hedges, the grand motor court unveils a sophisticated facade of combed cedar wood, sleek concrete panels and expansive walls of glass and steel. Walk beneath the striking glass-walled bridge entry and enter the serene haven of the courtyard. The Alpine Estate exudes exquisite craftsmanship, handcrafted details and quiet luxury, all tailored for discerning admirers. The living spaces welcome you with natural materials like wood and stone, within a free-flowing floor plan that maximizes light and seamless indoor-outdoor living. The foyer opens into the formal living room with a captivating, reclaimed wood vaulted ceiling, antique limestone flooring and accents of blackened steel and white French oak wood, framed by floor-to-ceiling pocket doors providing picturesque views of olive trees and the expansive terraces. The adjoining glass walled sunroom welcomes abundant natural light and areas to relax in throughout the day. The enchanting outdoor grounds offer an outdoor kitchen, alfresco dining area with fireplace, championship N/S tennis court and a pool guest house. The swimming pool, with an infinity edge design, creates the illusion of water seamlessly vanishing transporting one to a distant resort. The open family room with fireplace connects to the gourmet chef's kitchen featuring an oversized pure white marble island with seating for casual dining, top-of-the-line appliances, stylish black and steel cabinets and back kitchen, perfect for entertaining. A sleek, artistic concrete wall divides the kitchen from the formal dining room, where a reclaimed wood ceiling and pocket doors reveal a tranquil reflection pond with a solitary tree. Retreat to the informal living room, awash in natural light, and continue to the main floor guest room suite with floor-to-ceiling doors and private patio access, perfect for guests who relish their privacy. Ascend to the second-floor landing to an entertainment space where pocket doors artfully frame the outside world into the inviting living area. The primary suite wing features an open office and chic sitting area/office that effortlessly flows into the bedroom suite. A dramatic vaulted wood ceiling and grand fireplace, flanked by pocket doors, embody Backen's "borrowed land" philosophy, open fully to the serene grounds and expansive treetops, all creating a peaceful vista that makes you feel as if you are miles from anyone else. The bathroom suite boasts luxurious marble, a standing shower, custom soaking tub, limestone flooring and dual walk-in closets. An upstairs guest bedroom suite with charming window seat offers a cozy refuge, while a bridge with expansive glass and steel walls leads to two additional guest bedroom suites. The lower level includes a wine cellar that holds approximately 1,200 bottles, a billiard entertainment room with a light well, ten-seat theatre and a professional gym and fitness studio provide activities for everyone. The Alpine Estate offers a rare and inviting opportunity intentional, intimate environment where nature's beauty converges with architectural artistry, manifesting as the ultimate sanctuary for harmonious living.
- Type:
- Single Family
- Sq.Ft.:
- 4,876
- Status:
- Active
- Beds:
- 5
- Lot size:
- 0.18 Acres
- Year built:
- 2018
- Baths:
- 7.00
- MLS#:
- OC24072747
ADDITIONAL INFORMATION
Enjoy this modern masterpiece in the highly desirable crest streets community of BHPO! Built in 2018, this architectural estate offers open floorpan bathed in natural light by floor to ceiling smart glass walls. This smart home boasts, stunning kitchen, 5 spacious bedrooms, 7 bathrooms, bar, 2 laundry areas and 4 car garage. The exceptional master suite sits on its own floor which provides ultimate privacy. Elevator to the 2-level rooftop features a steam/sauna, built-in bbq, bar, 20ft waterfall, infinity pool and jacuzzi with panoramic city to ocean view, perfect for friends and family gatherings! Just minutes away from Rodeo Drive.
$7,995,000
1136 Marilyn Drive Beverly Hills, CA 90210
Open House:
Tuesday, 5/28 11:00-2:00PM
- Type:
- Single Family
- Sq.Ft.:
- 3,510
- Status:
- Active
- Beds:
- 3
- Lot size:
- 0.36 Acres
- Year built:
- 1957
- Baths:
- 4.00
- MLS#:
- 24370377
ADDITIONAL INFORMATION
*Just Reduced - 3% Buyers Commission - Seller Financing May Be Available * have This is a "must see to appreciate" newly renovated single story masterpiece. This executive house was done with the finest quality, an ideal floorplan for perfect scale, an abundance of natural light and seamless indoor-outdoor entertaining while maintaining privacy. Resort-like living with a heated Pool & Spa complete with an outdoor kitchen built for entertainment, custom wrought iron front door and garage, oversized yard and a generator for the house. Indoors, a chef's Kitchen with Wolf, SubZero, and Miele appliances, refinished hardwood floors, high ceilings and a Crestron system. The primary suite overlooks the infinity pool and spa and the room is complete with large finished closets, a spa-like master bath, custom cabinetry throughout, transom windows, sound system and French doors leading to a true entertainer's backyard with a BBQ, fire pit, waterfall, and a putting green.
- Type:
- Single Family
- Sq.Ft.:
- 6,000
- Status:
- Active
- Beds:
- 5
- Lot size:
- 0.29 Acres
- Year built:
- 1998
- Baths:
- 7.00
- MLS#:
- 24367343
ADDITIONAL INFORMATION
Gated Spanish Contemporary, private compound in City of Beverly Hills features impeccable detail including tile pavers, custom carved doors and archways, crafted rooms of pitched beamed ceilings, and walls of picture-style windows. 6,000 sq feet 12,426 sq ft lot, 5 bedroom, 7 bathroom. Bright open primary master bedroom with a fireplace, walk-in closet, bathroom w/ spa, steam shower, soaking tub, and Juliet balcony overlooking a peaceful, outdoor oasis. Four additional ensuite bedrooms complete the upstairs, a basement game room, gym option, along with guest suite below. Showcasing a sparkling blue pool, Jacuzzi spa, rock waterfall, and lounge for complete serenity. Flower garden boasts manicured landscaping, surrounded by pine, bamboo, and palm privacy trees. Blocks from Sunset, set behind large gates, two-car garage, driveway hosts up to 6 cars.
$3,950,000
450 N Palm Drive Beverly Hills, CA 90210
- Type:
- Condo
- Sq.Ft.:
- 2,958
- Status:
- Active
- Beds:
- 3
- Year built:
- 2015
- Baths:
- 3.00
- MLS#:
- CL24370355
ADDITIONAL INFORMATION
NEW PRICE!! Welcome to luxury living in the heart of Beverly Hills! This Expansive 3 bedroom 4 bath is filled with natural light, boasting beautiful custom hardwood floors thru out. The Open floor plan is ideal for modern living featuring a Stunning chefs kitchen with an oversized island, breakfast bar, Miele appliances, and walk in pantry. The Open living, dinning room with floor to ceiling windows is great for entertaining or taking in the view! The Luxurious Primary room is the perfect place to unwind, step into the en suite bathroom for a spa like experience with separate tub and shower and walk in designer closet! Revel in the convenience of direct elevator access, complemented by three side-by-side garaged parking spaces and a dedicated storage unit, ensuring a seamless and secure living experience. This residence has exclusive amenities: gym, business center and 24/7 doorman, guaranteeing convenience and security to your lifestyle. This prime location is walking distance to Rodeo shops and 5 star restaurants. Experience the pinnacle of upscale living, where every detail is curated to perfection, offering a symphony of opulence, comfort, and sophistication in one of Los Angeles' most sought-after neighborhoods.
- Type:
- Condo
- Sq.Ft.:
- 2,958
- Status:
- Active
- Beds:
- 3
- Year built:
- 2015
- Baths:
- 4.00
- MLS#:
- 24370355
ADDITIONAL INFORMATION
NEW PRICE!! Welcome to luxury living in the heart of Beverly Hills! This Expansive 3 bedroom 4 bath is filled with natural light, boasting beautiful custom hardwood floors thru out. The Open floor plan is ideal for modern living featuring a Stunning chefs kitchen with an oversized island, breakfast bar, Miele appliances, and walk in pantry. The Open living, dinning room with floor to ceiling windows is great for entertaining or taking in the view! The Luxurious Primary room is the perfect place to unwind, step into the en suite bathroom for a spa like experience with separate tub and shower and walk in designer closet! Revel in the convenience of direct elevator access, complemented by three side-by-side garaged parking spaces and a dedicated storage unit, ensuring a seamless and secure living experience. This residence has exclusive amenities: gym, business center and 24/7 doorman, guaranteeing convenience and security to your lifestyle. This prime location is walking distance to Rodeo shops and 5 star restaurants. Experience the pinnacle of upscale living, where every detail is curated to perfection, offering a symphony of opulence, comfort, and sophistication in one of Los Angeles' most sought-after neighborhoods.
$3,950,000
Palm Dr Beverly Hills, CA 90210
- Type:
- Condo
- Sq.Ft.:
- 2,958
- Status:
- Active
- Beds:
- 3
- Year built:
- 2015
- Baths:
- 4.00
- MLS#:
- 24-370355
ADDITIONAL INFORMATION
NEW PRICE!! Welcome to luxury living in the heart of Beverly Hills! This Expansive 3 bedroom 4 bath is filled with natural light, boasting beautiful custom hardwood floors thru out. The Open floor plan is ideal for modern living featuring a Stunning chefs kitchen with an oversized island, breakfast bar, Miele appliances, and walk in pantry. The Open living, dinning room with floor to ceiling windows is great for entertaining or taking in the view! The Luxurious Primary room is the perfect place to unwind, step into the en suite bathroom for a spa like experience with separate tub and shower and walk in designer closet! Revel in the convenience of direct elevator access, complemented by three side-by-side garaged parking spaces and a dedicated storage unit, ensuring a seamless and secure living experience. This residence has exclusive amenities: gym, business center and 24/7 doorman, guaranteeing convenience and security to your lifestyle. This prime location is walking distance to Rodeo shops and 5 star restaurants. Experience the pinnacle of upscale living, where every detail is curated to perfection, offering a symphony of opulence, comfort, and sophistication in one of Los Angeles' most sought-after neighborhoods.
$8,995,000
504 Walden Drive Beverly Hills, CA 90210
- Type:
- Single Family
- Sq.Ft.:
- 4,225
- Status:
- Active
- Beds:
- 5
- Lot size:
- 0.26 Acres
- Year built:
- 1931
- Baths:
- 6.00
- MLS#:
- 24365213
ADDITIONAL INFORMATION
Extraordinary Gated Turnkey English Country Estate - Embark on a journey of sophistication and grace in this exquisite Beverly Hills sanctuary, nestled behind gates adorned with 30-foot mature hedges, revealing an expansive motor court awaiting your arrival. Renovated to perfection, explore a seamless blend of contemporary elegance and timeless charm, which offers unparalleled access to the premier boutiques and restaurants of Beverly Hills. Upon entering the home, you'll be greeted by floors embellished with reclaimed chevron patterns imported from France, seamlessly blending with the exquisite light fixtures and black steel French doors that graciously extend a warm invitation to the outdoors. In the heart of the residence, you'll find a Bulthaup Kitchen adorned with state-of-the-art Gaggenau appliances. The formal living spaces feature imported stone fireplaces, creating inviting settings for hosting elegant gatherings with friends and family, while seamlessly connecting indoor and outdoor living experiences. Ascend upstairs to discover 3 en-suite bedrooms, among them a lavish primary suite, featuring a large walk-in closet and heated marble floors, embodying comfort at every turn. Spanning approximately 3400 square feet, the main house boasts a first-floor office, formal dining room, multiple living spaces, a laundry room, and more, epitomizing unmatched functionality.Step outside to discover a lush backyard oasis, sheltered by mature 30-foot hedges, where a tranquil pool/spa awaits amidst an outdoor BBQ and shower, alongside a sprawling grassy area for boundless outdoor enjoyment. Complemented by a 900 sq. foot guest house comprising an en-suite bedroom & bathroom, a living space/kitchen, office, powder bathroom and space for parking. This exceptional compound offers a harmonious Beverly Hills lifestyle, providing unmatched comfort, style, and privacy in an unrivaled location. Just a stroll away from the finest dining, hotels, and experiences Beverly Hills has to offer, this home is sure to charm.
- Type:
- Condo
- Sq.Ft.:
- 2,820
- Status:
- Active
- Beds:
- 2
- Year built:
- 2023
- Baths:
- 3.00
- MLS#:
- 24369391
ADDITIONAL INFORMATION
Welcome to 425 Palm in Beverly Hills. An Iconic Address of Legendary Living. 425 Palm offers a limited collection of twenty timeless residences comprised of 1-, 2- and 3-bedroom floorplans with up to 3.5 baths and 1,752 to 3,574 square feet of living space. At 425 Palm, Legendary Living can be discovered through the impeccably designed interior finishes of each residence while dedicated private foyer access ensures increased privacy and security. The penthouse homes will feature private rooftop terraces. Relax under the living wall in the outdoor lounge, or at the rooftop lounge with panoramic views of the city. 425 Palm offers an onsite boutique fitness center, outdoor gourmet kitchen, wood decking with sunken spa and an elegantly furnished lobby with dedicated 24-hour staff to assist with your every need.
$85,000,000
1499 Blueridge Drive Beverly Hills, CA 90210
- Type:
- Single Family
- Sq.Ft.:
- 28,000
- Status:
- Active
- Beds:
- 13
- Lot size:
- 2.2 Acres
- Year built:
- 1992
- Baths:
- 16.00
- MLS#:
- 24369077
ADDITIONAL INFORMATION
"Villa Theos" The most iconic view compound in Los Angeles. 2 lots combined totaling over 2 acres. Comprised of multiple structures over 28,000sqft+. Main residence features dramatic reclaimed wood-beamed ceilings, antique fireplaces imported from France and a charming central courtyard. Gracious primary suite with dual baths and 5 additional bedrooms. World-class theater structure with seating for 20. Multiple guest houses include 8 gorgeous bedroom suites. Additional features include: spectacular offices, nightclub, bowling alley, 4,500 bottle wine cellar and lounge, 6-car garage and gym/wellness overlooking the entire city. Alfresco dining terraces throughout verdant gardens with over 140 fruit trees. Incredible infinity-edge pool. 270-degree views from Downtown to ocean. First time available in decades. Rare and exceptional in every way.
$3,400,000
Palm Dr Beverly Hills, CA 90210
- Type:
- Low-Rise
- Sq.Ft.:
- 2,820
- Status:
- Active
- Beds:
- 2
- Year built:
- 2023
- Baths:
- 3.00
- MLS#:
- 24-369391
ADDITIONAL INFORMATION
Welcome to 425 Palm in Beverly Hills. An Iconic Address of Legendary Living. 425 Palm offers a limited collection of twenty timeless residences comprised of 1-, 2- and 3-bedroom floorplans with up to 3.5 baths and 1,752 to 3,574 square feet of living space. At 425 Palm, Legendary Living can be discovered through the impeccably designed interior finishes of each residence while dedicated private foyer access ensures increased privacy and security. The penthouse homes will feature private rooftop terraces. Relax under the living wall in the outdoor lounge, or at the rooftop lounge with panoramic views of the city. 425 Palm offers an onsite boutique fitness center, outdoor gourmet kitchen, wood decking with sunken spa and an elegantly furnished lobby with dedicated 24-hour staff to assist with your every need.
$10,995,000
618 Elm Drive Beverly Hills, CA 90210
- Type:
- Single Family
- Sq.Ft.:
- 3,243
- Status:
- Active
- Beds:
- 4
- Lot size:
- 0.34 Acres
- Year built:
- 1924
- Baths:
- 4.00
- MLS#:
- 24368417
ADDITIONAL INFORMATION
PLEASE NOTE: MAIN PHOTO IS A RENDERING. SOLD FOR LAND VALUE. HOUSE REQUIRES DEMOLITION. PLANS HAVE BEEN APPROVED BY ARCHITECTURAL DESIGN REVIEW BOARD FOR A MODERN FARMHOUSE. INCREDIBLE INTERIOR LOT ON COVETED STREET IN PRIME BH FLATS. THIS LOT HAS AMAZING WIDTH AND DEPTH. PLANS ARE FOR APPROX 11,000 SF NEW BUILD ON THREE LEVELS (INCLUDING BASEMENT). HUGE BACK YARD WITH POOL. CIRCULAR DRIVE. THIS IS AN OPPORTUNITY NOT TO BE MISSED. NO INSPECTIONS WILL BE ALLOWED ON EXISTING STRUCTURE.
- Type:
- Single Family
- Sq.Ft.:
- 1,359
- Status:
- Active
- Beds:
- 3
- Lot size:
- 0.44 Acres
- Year built:
- 1927
- Baths:
- 3.00
- MLS#:
- 24366341
ADDITIONAL INFORMATION
DOUBLE LOT in Beverly Hills! Experience the charm of this captivating original canyon 3-bedroom, 2-bathroom lodge retreat secretly nestled atop 90210. Ascend the steps and be greeted by breathtaking vistas of the tranquil canyon views. Discover the enduring charm of this home, showcasing its timeless appeal with authentic touches like elegant beamed ceilings, polished hardwood floors, and lofty French doors gracefully leading to a front yard enveloped in privacy, scenic views, and verdant foliage. An entertainer's haven, complete with a recently remodeled kitchen that seamlessly extends into the scenic beauty of the outdoors. This canyon paradise is complemented by multiple balconies, and patio areas offering ample space for gatherings or work from home environments. A recently updated kitchen with Miele and Viking appliances, as well as updated bathrooms, leaves this home ready for move in. Having both parcels included offer the ability to continue the enjoyment of this added privacy, or the possibilities for future expansion or sale. Don't let this opportunity pass you by! APN for adjacent parcel: 438-302-5018
$10,990,000
1250 Angelo Drive Beverly Hills, CA 90210
Open House:
Sunday, 5/26 2:00-5:00PM
- Type:
- Single Family
- Sq.Ft.:
- 7,390
- Status:
- Active
- Beds:
- 4
- Lot size:
- 0.35 Acres
- Year built:
- 1958
- Baths:
- 7.00
- MLS#:
- 24366271
ADDITIONAL INFORMATION
Welcome to chic contemporary living nestled high in celebrity-studded Beverly Hills, situated amidst neighbors of incredible wealth and talent. This newly reimagined architectural tour de force soars above the city lights on a quiet street in the prestigious Holmby Hills area, offering four bedrooms and seven full bathrooms across a generous 7,390-square-foot floor plan. Past the gated driveway and two-car garage, a black stone entryway immediately makes a statement. Enter to find grand, open living spaces, luxurious finishes, and jetliner views. Sliding walls of glass open to a resort-caliber pool and spa. Entertainer's terraces are immersed in magnificent panoramas with cascading waterfalls. A sprawling great room with a fireplace features a built-in fully equipped bar with top-tier temperature-controlled wine storage. This flows to a gorgeous dining room and sophisticated chef's kitchen with Miele appliances and Poggenpohl cabinets. The stunning primary suite offers a private terrace, sleek and spacious showroom closets, and exquisite dual bathrooms. Three oversized VIP guest suites, a state-of-the-art media room with views, and a gym with a dry sauna complete this extraordinary high-tech home.
$2,250,000
1839 Beverly Drive Beverly Hills, CA 90210
Open House:
Sunday, 5/26 2:00-5:00PM
- Type:
- Single Family
- Sq.Ft.:
- 2,916
- Status:
- Active
- Beds:
- 3
- Lot size:
- 0.12 Acres
- Year built:
- 1962
- Baths:
- 4.00
- MLS#:
- 24366703
ADDITIONAL INFORMATION
Indulge in your personal sanctuary within this beautifully renovated French Normandy-style residence, tucked away on the tranquil North Beverly Drive. Step into a space exuding modern sophistication, bathed in natural light at every turn. The chef's kitchen, recently revamped, showcases Carrera marble backsplashes, stunning quartz countertops, and top-of-the-line appliances such as a Thermador range and Bosch fridge. With four remodeled bathrooms, updated HVAC, and waterproof white oak plank floors, every detail reflects meticulous attention. Boasting 3 bedrooms and 4 bathrooms across 2,916 square feet and 3 levels, this home epitomizes luxury. Entertain effortlessly on the expansive outdoor area on the main floor. Ascend to the second level to discover ample closet space in the primary bedroom. The third floor unveils a spacious bonus room illuminated by skylight windows, accompanied by a full bathroom and extra storage. Adjacent to the garage lies a private guesthouse, complete with its own keypad lock, updated kitchen, full bathroom, and expansive outdoor deck. Whether for guests, a home office, or rental, the guesthouse offers versatile options. Ideally located in the prestigious 90210 zip code, minutes from Beverly Hills's premier dining, shopping, and entertainment, as well as close to Coldwater Canyon Park and Franklin Canyon hiking trails, this property offers the perfect blend of seclusion and convenience. Experience the allure of this captivating Beverly Hills abode.
$2,250,000
Beverly Dr Beverly Hills, CA 90210
- Type:
- Single Family-Detached
- Sq.Ft.:
- 2,916
- Status:
- Active
- Beds:
- 3
- Lot size:
- 0.12 Acres
- Year built:
- 1962
- Baths:
- 4.00
- MLS#:
- 24-366703
ADDITIONAL INFORMATION
Indulge in your personal sanctuary within this beautifully renovated French Normandy-style residence, tucked away on the tranquil North Beverly Drive. Step into a space exuding modern sophistication, bathed in natural light at every turn. The chef's kitchen, recently revamped, showcases Carrera marble backsplashes, stunning quartz countertops, and top-of-the-line appliances such as a Thermador range and Bosch fridge. With four remodeled bathrooms, updated HVAC, and waterproof white oak plank floors, every detail reflects meticulous attention. Boasting 3 bedrooms and 4 bathrooms across 2,916 square feet and 3 levels, this home epitomizes luxury. Entertain effortlessly on the expansive outdoor area on the main floor. Ascend to the second level to discover ample closet space in the primary bedroom. The third floor unveils a spacious bonus room illuminated by skylight windows, accompanied by a full bathroom and extra storage. Adjacent to the garage lies a private guesthouse, complete with its own keypad lock, updated kitchen, full bathroom, and expansive outdoor deck. Whether for guests, a home office, or rental, the guesthouse offers versatile options. Ideally located in the prestigious 90210 zip code, minutes from Beverly Hills's premier dining, shopping, and entertainment, as well as close to Coldwater Canyon Park and Franklin Canyon hiking trails, this property offers the perfect blend of seclusion and convenience. Experience the allure of this captivating Beverly Hills abode.
$22,000,000
510 Doheny Road Beverly Hills, CA 90210
- Type:
- Single Family
- Sq.Ft.:
- 7,392
- Status:
- Active
- Beds:
- 4
- Lot size:
- 0.86 Acres
- Year built:
- 1993
- Baths:
- 6.00
- MLS#:
- 24365740
ADDITIONAL INFORMATION
Estate Property. The Doheny Road Estate. Nestled amongst extraordinary estates north of Sunset Boulevard in the exclusive Beverly Hills Gateway. First time on the market. Private, gated, secure, elegant, and glamorous. Designed for entertaining. City views. Expansive grounds. Custom built to the highest standards. The 3,400 square foot Primary Suite spans the entire top floor with amazing city views and large balcony. The Primary Suite includes a bedroom and sitting room with fireplace, two separate private bathroom suites, two separate extra-large custom walk-in closets, two private personal offices, a gym, a conservatory, and space to add a rehearsal or recording studio. The ground floor has a soaring two-story entry foyer with a grand staircase, formal living room with fireplace, media room with bar, formal dining room, chef's kitchen with breakfast room, library, two ensuite bedrooms, plus service quarters. The ground floor opens onto a terrace covered by a portico viewing the oversized saltwater pool, parklike grounds and gardens. Stylishly entertain upwards of 250 guests comfortably. Additional amenities include; Elevator with safety features. Three-car garage and staff parking. State-of-the-art alarm system with 10 cameras, lasers, and sensors covering every part of the Estate. Interior fire sprinklers. Ample storage. Water filtration system. Smart irrigation and landscaping system. Programable lighting package for the pool which illuminates the entire backyard at night. No Mansion Tax. Ready for customization. It is very rare to find a home with this layout and amenities.

Based on information from Combined LA/Westside Multiple Listing Service, Inc. as of {{last updated}}. All data, including all measurements and calculations of area, is obtained from various sources and has not been, and will not be, verified by broker or MLS. All information should be independently reviewed and verified for accuracy. Properties may or may not be listed by the office/agent presenting the information.

Beverly Hills Real Estate
The median home value in Beverly Hills, CA is $3,509,800. This is higher than the county median home value of $607,000. The national median home value is $219,700. The average price of homes sold in Beverly Hills, CA is $3,509,800. Approximately 35.7% of Beverly Hills homes are owned, compared to 51.22% rented, while 13.08% are vacant. Beverly Hills real estate listings include condos, townhomes, and single family homes for sale. Commercial properties are also available. If you see a property you’re interested in, contact a Beverly Hills real estate agent to arrange a tour today!
Beverly Hills, California 90210 has a population of 34,506. Beverly Hills 90210 is more family-centric than the surrounding county with 34.9% of the households containing married families with children. The county average for households married with children is 32.35%.
The median household income in Beverly Hills, California 90210 is $103,698. The median household income for the surrounding county is $61,015 compared to the national median of $57,652. The median age of people living in Beverly Hills 90210 is 43.4 years.
Beverly Hills Weather
The average high temperature in July is 77.1 degrees, with an average low temperature in January of 50.9 degrees. The average rainfall is approximately 16 inches per year, with 0 inches of snow per year.
