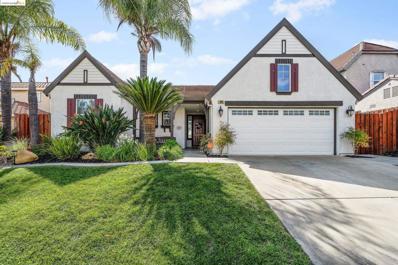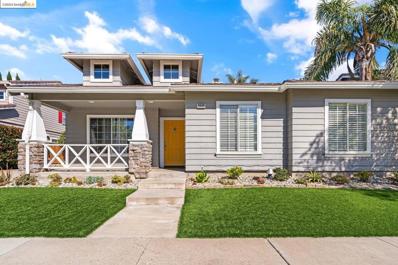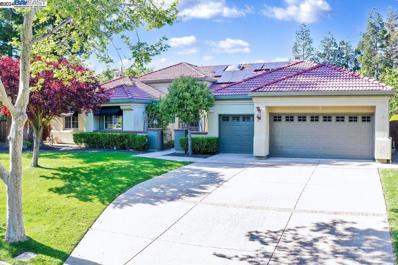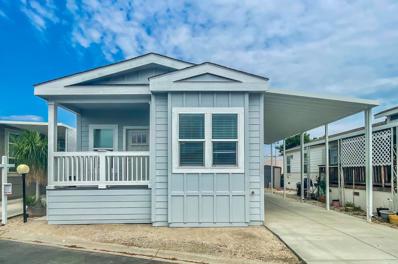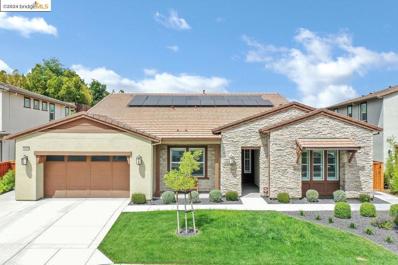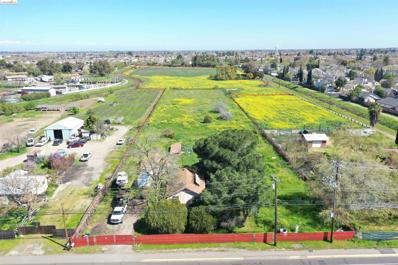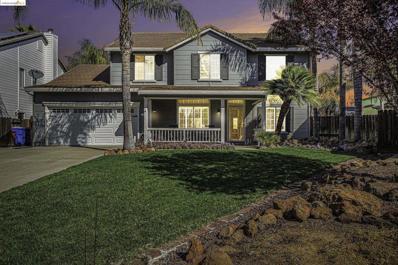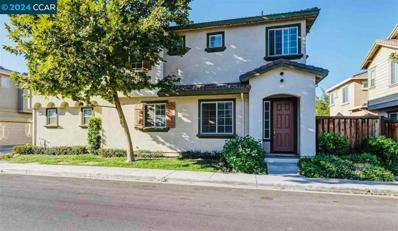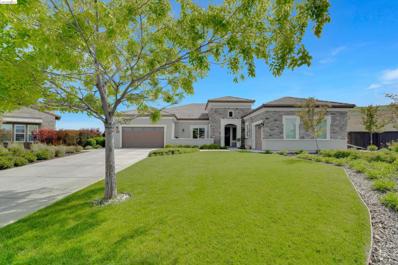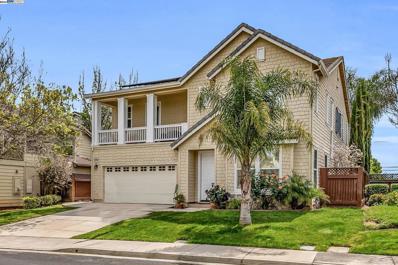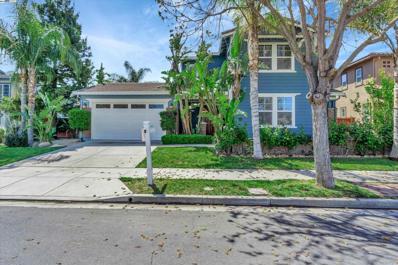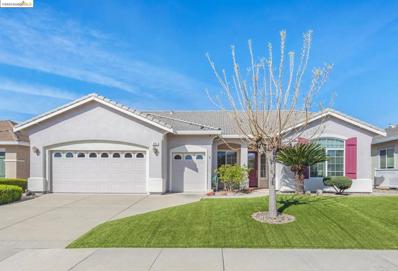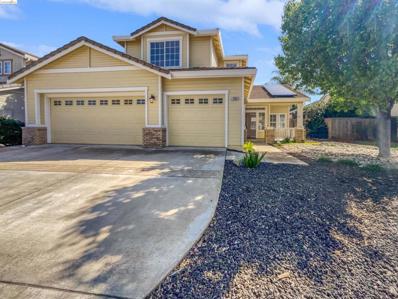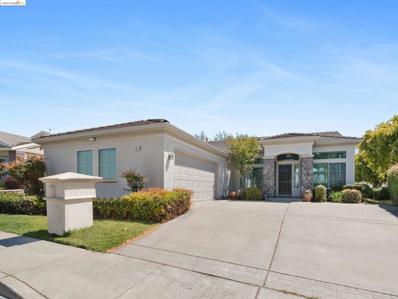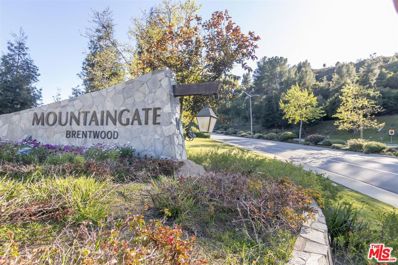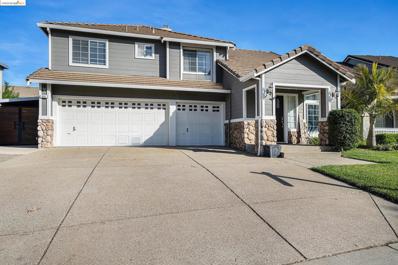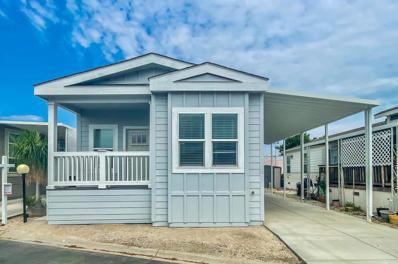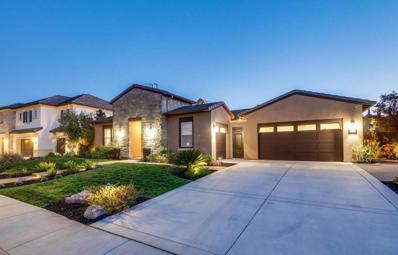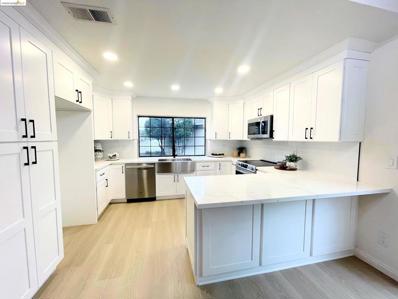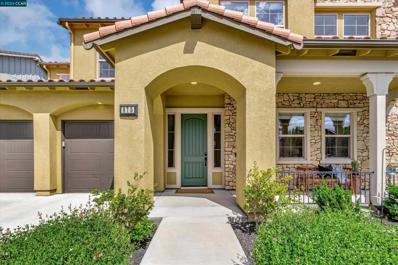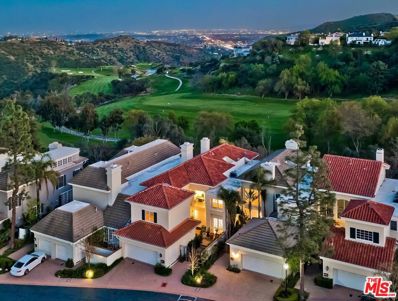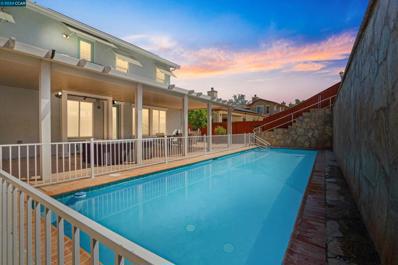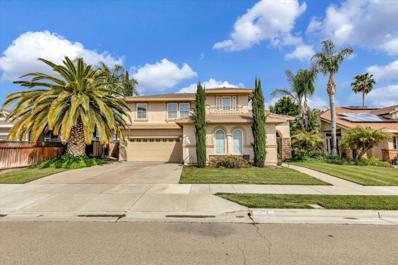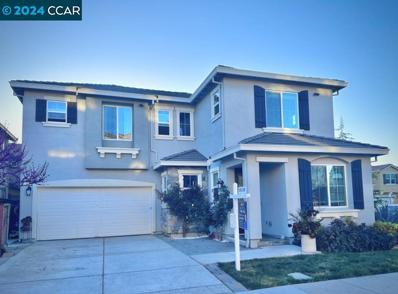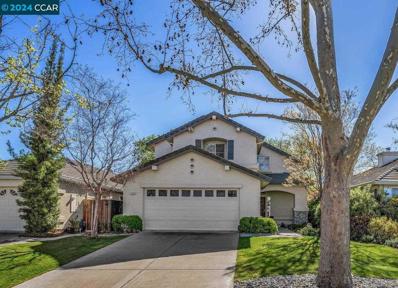Brentwood CA Homes for Sale
$869,000
689 Canmore Ct Brentwood, CA 94513
- Type:
- Single Family
- Sq.Ft.:
- 1,873
- Status:
- Active
- Beds:
- 4
- Lot size:
- 0.14 Acres
- Year built:
- 2001
- Baths:
- 2.00
- MLS#:
- 41056675
ADDITIONAL INFORMATION
Beautiful sought after single story located on a court in desirable Shadow Lakes community. Stunning and sweeping views of Mt. Diablo, rolling hills and no rear neighbors this home has it all. Entertainer's dream with large, open floor plan and plenty of natural light. Built in cabintry and Bar area and a large Kitchen island to host gatherings. Walk in pantry. Stainless steel appliances and granite counter tops. Upgraded vinyl plank flooring throughout. Fully landscaped exterior and recently painted. Enjoy warm evenings relaxing on the front porch or back patio with amazing sunsets or take in the views relaxing in your spa. Take a walk over to the driving range to hit some golf balls or play 18 holes. Walking distance to top rated Brentwood schools, golf course, tennis courts, park, walking trails and popular Brentwood restaurant spots. Close to nearby Kaiser Hospital and John Muir. Easy commute over to Vasco Road or Highway four. Don't miss out on this beauty!
$750,000
4669 Nunn St Brentwood, CA 94513
Open House:
Sunday, 4/28 11:30-1:30PM
- Type:
- Single Family
- Sq.Ft.:
- 1,706
- Status:
- Active
- Beds:
- 3
- Lot size:
- 0.14 Acres
- Year built:
- 1995
- Baths:
- 2.00
- MLS#:
- 41056528
ADDITIONAL INFORMATION
Make memories in this highly desirable single story 1706 sq ft home with RV parking, a swimming pool and hot tub too – this is the house you want to purchase for retirement! The entire house has laminate flooring throughout, and the living room/dining room combination is perfect for family/friends. It features an updated kitchen with modern convenience complimented by rollout shelves, a gas stove, a stainless refrigerator, dishwasher, farmers sink, built-in microwave, granite counter tops with a bench seating option which opens to the family room with a wood burning fireplace that overlooks the beautiful backyard. The master bedroom is a comfortable size and features a patio door which leads to the backyard also. It has a nice size bathroom with an upgraded granite shower, private toilet, and a generous walk-in closet. The second bedroom has mirrored closet doors and is perfect for the kid’s bedroom or for overnight guests. The third bedroom has mirrored closet doors also and is sized for a bedroom or an office. The second bathroom has a shower over the tub. The laundry room has shelves and underneath is the space for the washer and electric dryer (240V). This home has all you need parking, a pool & plenty of options to customize. A park is across the street so bring the kids!
$1,199,000
580 Rutherford Cir Brentwood, CA 94513
- Type:
- Single Family
- Sq.Ft.:
- 3,014
- Status:
- Active
- Beds:
- 4
- Lot size:
- 0.32 Acres
- Year built:
- 1994
- Baths:
- 3.00
- MLS#:
- 41056551
ADDITIONAL INFORMATION
You've found IT! Stunning Apple Hill Estate on a huge lot with NO rear neighbors. This central Brentwood beauty offers fabulous upgrades inside and out. Top of the line appliances and huge center island in the chef's kitchen. You can smell your backyard roses from the kitchen widow. Relax and entertain with outdoor speakers and water fountain in your serene, park-like yard with covered patios. Option to keep the home automation that controls many of the home's internal systems. Apple Hill creates an unparalleled sense of community. Enjoy summer gatherings with local music and food trucks in the community park and pool. Discover the perfect blend of security, community, and convenience in your new home sweet home. 3D Walk-through: https://my.matterport.com/show/?m=K2mvXE4KyRh&brand=0
- Type:
- Mobile Home
- Sq.Ft.:
- 1,120
- Status:
- Active
- Beds:
- 3
- Year built:
- 2023
- Baths:
- 2.00
- MLS#:
- ML81960818
ADDITIONAL INFORMATION
Striking NEW 3 bed / 2 bath home located in the desirable Walnut Acres Mobile Home Park. This beautiful home features modern touches with stainless steel kitchen appliances, recessed LED can lights, and beautiful custom cabinets. Other fabulous features include double pane windows, a laundry room with washer and dryer hookups, and a spacious carport for your vehicle. Enjoy the nearby parks, shopping areas and great restaurants. Have it all with this beautiful home, book an appointment today!
$1,599,000
1945 Decanter Circle Brentwood, CA 94513
- Type:
- Single Family
- Sq.Ft.:
- 3,334
- Status:
- Active
- Beds:
- 4
- Lot size:
- 0.28 Acres
- Year built:
- 2020
- Baths:
- 4.00
- MLS#:
- 41056498
ADDITIONAL INFORMATION
Highly sought after single story within the prestigious Lark Hill gated community. Inside, you will find two spacious guest rooms as well as a jack-and-jill bathroom. Opposite, you have your guest powder room as well as the private junior suite (or in-law quarters). Down the hallway, the flexible space room can be your office, den, formal dining room, etc. Step into the fabulous entertainer's eat-in kitchen with quartz counters, GE Monogram stainless appliances, 6 -burner stove, a built-in refrigerator, floor-to-ceiling cabinetry, island with breakfast bar, pantry, microwave, convection oven, and dining area. The living room has gorgeous views of the backyard. The primary suite features a spa-like bathroom, enormous shower, quartz counters, and walk-in closet. Step out the multiple window sliders and sit in the covered California room. Enjoy the large in-ground solar heated pool with 3 waterfalls, built-in bbq, gazebo, ambiance lighting, and the meticulous landscaping. The 3-car tandem garage has an epoxy finished floor, cabinetry, and tankless water heater. Home comes with owned solar, pool solar, and energy efficient whole house fan. The designer carpeted bedrooms and the tile flooring are coordinated throughout the home. Most windows feature plantation shutters.
$5,700,000
800 Minnesota Ave Brentwood, CA 94513
- Type:
- Single Family
- Sq.Ft.:
- 955
- Status:
- Active
- Beds:
- 3
- Lot size:
- 2.5 Acres
- Year built:
- 1940
- Baths:
- 1.00
- MLS#:
- 41056424
ADDITIONAL INFORMATION
OUTSTANDING Residential Development Potential. Two lots totaling 14.07 acres +/- combine to create a potentially new and beautiful unique neighborhood. The three different Creekside accesses along the periphery exhibit exclusive upscale island potential. There are planned trails. The Minnesota Ave access is close to schools, one mile from Streets of Brentwood and the Hwy 4 ByPass. Call for appointment to access/no access without agent. The front parcel must be sold with the back.
$915,000
116 Danica Ct Brentwood, CA 94513
- Type:
- Single Family
- Sq.Ft.:
- 2,279
- Status:
- Active
- Beds:
- 4
- Lot size:
- 0.21 Acres
- Year built:
- 1996
- Baths:
- 3.00
- MLS#:
- 41056383
ADDITIONAL INFORMATION
Welcome to 116 Danica Court, a stunning 2-story ranch-style home boasting 2,279 square feet of luxury living space in the coveted Rosegate Hawthorne Landing community of South Brentwood. Step inside to discover a spacious floor plan with 4 bedrooms and 2.5 bathrooms, including an elegant formal dining and living area perfect for entertaining, a cozy family room with a wood-burning fireplace, and an updated kitchen featuring granite countertops, stainless steel appliances, and vaulted ceilings that flood the space with natural light. Retreat to the primary ensuite with double sinks, a deep soaker tub, and a generous walk-in closet. Outside, enjoy your private oasis with grand palm trees, a turf lawn, a gas fire pit, and an in-ground heated pool and spa. Situated on a 9,025-square-foot lot in a quiet court location, this home offers easy access to three amazing parks, Orchard Park, Veteran's Park, and Creekside Park, as well as the Brentwood Family Aquatic Complex, Brentwood Skatepark, and In-Shape gym. Plus, the historic downtown, with its Farmer's Markets and more, is just a short walk away. Don't miss the chance to experience the best of Brentwood living at 116 Danica Court!
$679,999
261 Alta Brentwood, CA 94513
- Type:
- Single Family
- Sq.Ft.:
- 2,075
- Status:
- Active
- Beds:
- 4
- Lot size:
- 0.06 Acres
- Year built:
- 2014
- Baths:
- 3.00
- MLS#:
- 41056218
ADDITIONAL INFORMATION
This Brentwood home offers 4 bedrooms and 2.5 baths with a loft area and 2075 square feet of living space. Located in the desirable Mission Grove subdivision, this picture perfect home was built in 2014. The master bedroom has a private ensuite with a double sink vanity, garden tub, glass enclosed shower stall, and large walk-in closet. This spacious home also features a living room and a large kitchen featuring a breakfast counter, granite countertops, stainless steel appliances, and a center island that opens to the dining room and living room. This home also features 3 additional bedrooms, a second full bath as well as a half bath on the first floor. There is a 2 car garage, a second floor laundry room, and a fenced in private patio. All appliances included...also whole house water filter and water softener. Everything you could want is located nearby including downtown retail shops, restaurants, coffee shops and more. Easy access to Highway 4 and Vasco Road for a great commute location.
$2,400,000
2301 Reserve Dr Brentwood, CA 94513
- Type:
- Single Family
- Sq.Ft.:
- 3,854
- Status:
- Active
- Beds:
- 4
- Lot size:
- 0.47 Acres
- Year built:
- 2016
- Baths:
- 5.00
- MLS#:
- 41055983
ADDITIONAL INFORMATION
Welcome to 2301 Reserve Drive, located in Brentwood's exclusive Vista Dorado gated community. This home boasts stunning views of rolling hills and is nestled on one of the largest lots in the neighborhood. If you're in search of a residence with bespoke finishes, your quest ends here. This luxurious property offers four bedrooms plus a bonus room, a formal dining area with a bar nook, and four 1/2 baths (each bedroom featuring its own private bath). Step into the expansive California Room with retractable doors, seamlessly merging indoor and outdoor living spaces, ideal for entertaining. With 3,854 square feet of living space, including a private Casita with its own entry, bedroom, living area, and kitchenette, this home offers ample space and privacy. Additional features include electronic shades, custom closet organization systems, built-ins, whole-house entertainment controls, owned solar panels, and more. Outside, the backyard paradise invites year-round enjoyment, featuring a California Room with a fireplace, a built-in firepit, a vegetable garden, fruit trees, over 20,000+ square feet of outdoor space, an in-ground pool with a Baja Shelf, preparations for a pool house, and an array of resort-style amenities. Welcome home to luxury living at its finest.
$1,099,000
1118 Europena Dr Brentwood, CA 94513
Open House:
Saturday, 4/27 1:00-4:00PM
- Type:
- Single Family
- Sq.Ft.:
- 3,030
- Status:
- Active
- Beds:
- 5
- Lot size:
- 0.13 Acres
- Year built:
- 2005
- Baths:
- 3.00
- MLS#:
- 41053495
ADDITIONAL INFORMATION
Welcome to this stunning Northwest facing home located in the desirable Brentwood location. Set on an expansive 5,532 SQFT lot, this spacious home offers a wonderful open floor plan that is perfect for both entertaining and everyday living. Spread over 3,030 SQFT, this house boasts large rooms throughout, providing plenty of space for your family and guests. The large kitchen features an island, granite countertops, and ample storage. With a new backsplash and freshly painted cabinets, this kitchen is both stylish and functional. With 5 bedrooms and 3 bathrooms, including a first-floor bedroom and bathroom, this home offers flexibility and convenience. The formal dining and living rooms provide elegant spaces for hosting guests or enjoying quiet evenings. Step outside and discover the tranquil backyard, complete with a garden and palm trees. Relax on the concrete patio, which includes a cover for shade on sunny days. This home is ideally located, close to shopping and just one exit from Hillcrest BART station. You'll also find several parks and a community pool nearby, perfect for outdoor activities. With easy access to the freeway, commuting is a breeze. Don't miss this opportunity to make this house your dream home.
$1,100,000
1700 Rosie Ln Brentwood, CA 94513
Open House:
Friday, 4/26 5:00-7:00PM
- Type:
- Single Family
- Sq.Ft.:
- 3,811
- Status:
- Active
- Beds:
- 4
- Lot size:
- 0.18 Acres
- Year built:
- 2005
- Baths:
- 4.00
- MLS#:
- 41055599
ADDITIONAL INFORMATION
Welcome to a quality-built home! This Visions of Brentwood beauty features wood, upgraded carpet, & nice tile flooring. The craftsmanship is easily seen throughout with coffered ceilings, crown molding, a built-in entertainment center, a gas starter fireplace, recessed LED lights, and a kitchen that is chef ready providing double built-in ovens, built-in microwave, a dishwasher, a gas stovetop with custom range hood, custom pull-outs in cabinets, large island with breakfast seating & casual table area. Downstairs den/work-from-home space. Formal living & dining rooms & a full bed w/private bath downstairs. Most windows have shutters. Amazing indoor/outdoor spaces perfect for entertaining including an outdoor kitchen under the covered patio & courtyard patio w/fireplace Opportunity to build your own backyard oasis or future side yard parking. Upstairs offers a large loft for the kids, all secondary bedrooms are large & staged with queen beds. Spacious primary suite with generous ensuite including soaking tub, dual vanities, & walk-in closet with organizer. Owned Solar for reduced electricity bills, 3 car tandem garage. Room for everyone! Could work for multi-generational living, convenient location, great schools, shopping, freeway, etc. You don't want to miss this one!
$747,500
725 Stewart Way Brentwood, CA 94513
- Type:
- Single Family
- Sq.Ft.:
- 2,195
- Status:
- Active
- Beds:
- 2
- Lot size:
- 0.17 Acres
- Year built:
- 2002
- Baths:
- 3.00
- MLS#:
- 41055898
ADDITIONAL INFORMATION
Immaculate home and yard! This Redhaven model home has many desirable features. The open kitchen and family room are the popular Great Room concept. The kitchen features an island with breakfast bar, double ovens, refrigerator, walk-in pantry and work desk. The family room has a gas fireplace and built-ins for media The primary bedroom is very spacious with its bay window. The ensuite bath has separate tub and shower and large walk-in closet. The second bedroom also has its own ensuite bathroom. There's plenty of storage in the laundry room along with a washer and dryer. You'll want to check out all the custom cabinets in the garage! There's also a golf cart garage. The covered patio has 2 drop down shades. Located in Summerset IV, a 55+ community with loads of activities and amenities! Come join the fun!
$880,000
1084 Somersby Brentwood, CA 94513
Open House:
Friday, 4/26 8:00-7:30PM
- Type:
- Single Family
- Sq.Ft.:
- 2,504
- Status:
- Active
- Beds:
- 4
- Lot size:
- 0.14 Acres
- Year built:
- 1999
- Baths:
- 3.00
- MLS#:
- 41055851
ADDITIONAL INFORMATION
Welcome to your dream home where elegance meets modern comfort! The charm is immediately noticeable upon entry with its neutral color paint scheme that's complemented by the warmth emanating from the fireplace. You would love preparing meals in the kitchen, finished with an island and offering great cabinet storage. The comfort continues in the primary bedroom which boasts a walk-in closet. The primary bathroom is a retreat with double sinks, a separate tub, and a shower for your convenience and relaxation. The exterior is just as impressive with a patio that leads to a private in-ground pool, surrounded by a fenced-in backyard. The backyard also features a patio, perfect for lounging while soaking in the views of your personal paradise. The allure of the house doesn't end there as fresh interior paint and partial flooring replacement have been recently added. This is the home you've been looking for!
$598,000
1953 Crispin Dr Brentwood, CA 94513
- Type:
- Single Family
- Sq.Ft.:
- 1,524
- Status:
- Active
- Beds:
- 2
- Lot size:
- 0.14 Acres
- Year built:
- 1995
- Baths:
- 2.00
- MLS#:
- 41055828
ADDITIONAL INFORMATION
Welcome to this charming, well maintained home located in the highly sought-after Summerset 1, 55+ active adult community. This 2 bedroom, 2 bath home features a spacious open concept with light-filled living spaces, lots of windows that provide ample natural light and showcase the beautiful views. The centrally located kitchen is perfect for preparing a meal while entertaining and the adjacent breakfast nook provides space to enjoy your morning coffee while taking in those priceless views. Residents of this beautiful community can take advantage of a variety of amenities, including a clubhouse for gatherings, a refreshing pool for those sunny California days and a pristine golf course. Don't miss this opportunity to make this stunning property your own and experience the best of Brentwood living.
$1,699,000
2202 The Terrace Brentwood, CA 90049
Open House:
Sunday, 4/28 2:00-5:00PM
- Type:
- Condo
- Sq.Ft.:
- 2,718
- Status:
- Active
- Beds:
- 2
- Lot size:
- 6.03 Acres
- Year built:
- 1980
- Baths:
- 3.00
- MLS#:
- 24373329
ADDITIONAL INFORMATION
Welcome to 2202 The Terrace. This home, on a gated private street within the Mountaingate Country Club Community, is ready to be customized by its next fortunate owner. The split-level floor plan offers astounding views over the club tennis courts & the mountain & lights beyond. An oversized attached 2-car garage w/ loads of storage enters directly into the home. With over 2,700 sq ft, this ideal layout includes a sep den retreat with fireplace & wet bar that can be converted to a 3rd bedroom, as well as, 2 primary suites with private baths. The main suite has 3 closets, spa tub & dual sink bath & a private patio with built-in outdoor seating area to enjoy the views. The main great room with soaring ceilings & additional fireplace has access to a guest bath, as well as, an outdoor living/dining patio to enjoy alfresco meals with exceptional views. The formal dining area is adjacent & open to the kitchen & breakfast room with cathedral wood beam ceiling, center island & abundant storage & cabinets. Roof recently replaced, per the HOA. This ideal location is minutes from the Westside, fine dining, shopping, commuter routes, hiking trails & airports. Excellent schools and an opportunity to join the Mountaingate Country Club, offering different levels of membership from social, tennis, and full golf packages, is available to qualified parties. Come see what life above it all means at exclusive Mountaingate Brentwood.
$825,000
855 Crescent Brentwood, CA 94513
- Type:
- Single Family
- Sq.Ft.:
- 2,213
- Status:
- Active
- Beds:
- 4
- Lot size:
- 0.14 Acres
- Year built:
- 1992
- Baths:
- 3.00
- MLS#:
- 41055679
ADDITIONAL INFORMATION
New lower Price! This home located in a highly sought-after neighborhood. This beautiful property offers the perfect combination of comfort, convenience, and style. As you enter the home, you are greeted by a spacious and inviting living area with plenty of natural light. The open floor plan creates the perfect space for entertaining family and friends. The kitchen ample cabinet space, and a large center island. It is the ideal place to prepare delicious meals and host memorable gatherings. One of the highlights of this home is the full bedroom and bathroom located on the first floor. This provides flexibility and convenience for guests or as a private space for an in-law suite or home office. Upstairs, you will find the remaining bedrooms, including a luxurious master suite. The master bedroom boasts a spacious layout, a walk-in closet, and an ensuite bathroom with dual sinks, a soaking tub, and a separate shower. Outside, the property features a beautifully landscaped yard and a 3-car garage and off-street parking providing plenty of space for parking and storage. Located in a desirable neighborhood, this home offers easy access to top-rated schools and is situated across the street to walking trails and a beautiful park.
- Type:
- Manufactured/Mobile Home
- Sq.Ft.:
- 1,120
- Status:
- Active
- Beds:
- 3
- Year built:
- 2023
- Baths:
- 2.00
- MLS#:
- ML81960818
ADDITIONAL INFORMATION
Striking NEW 3 bed / 2 bath home located in the desirable Walnut Acres Mobile Home Park. This beautiful home features modern touches with stainless steel kitchen appliances, recessed LED can lights, and beautiful custom cabinets. Other fabulous features include double pane windows, a laundry room with washer and dryer hookups, and a spacious carport for your vehicle. Enjoy the nearby parks, shopping areas and great restaurants. Have it all with this beautiful home, book an appointment today!
$1,849,000
2267 Reserve Drive Brentwood, CA 94513
- Type:
- Single Family
- Sq.Ft.:
- 3,266
- Status:
- Active
- Beds:
- 4
- Lot size:
- 0.37 Acres
- Year built:
- 2018
- Baths:
- 4.00
- MLS#:
- ML81960882
ADDITIONAL INFORMATION
Spectacularly upgraded Single-Story home. this Shea Home was built in 2018, Modern and luxurious! Open floor plan complete with a gourmet kitchen and expansive great room. Beachwood cabinetry, built-in refrigerator, center island, 48" gas range, double ovens..and much more. Gas-burning fireplace, wired for home theater, Outstanding primary suite with two walk-in closets. Spa-like primary bathroom with large soaking tub. Second ensuite. Large bedrooms plus a separate office. Private courtyard with fireplace and a California room with stainless steel storage, built-in sink, granite Granite top. Oasis - best describes the backyard. Pool and spa with waterfall feature, spectacular landscaping and a Bocce Court. Wired for surround system. this home will not disappoint. OH Sat and Su
$649,950
482 Grovewood Brentwood, CA 94513
- Type:
- Single Family
- Sq.Ft.:
- 1,480
- Status:
- Active
- Beds:
- 3
- Lot size:
- 0.13 Acres
- Year built:
- 1985
- Baths:
- 3.00
- MLS#:
- 41055001
ADDITIONAL INFORMATION
Newly Renovated home with Brand New Kitchen Cabinets adored with quartz countertops_ new Stainless Steal appliances_ peninsula with added seating, Seamlessly integrated open-concept living/dining area featuring a striking accent fireplace _ Brand New Light Fixtures _new light oak Flooring and baseboards. This Fully loaded home Boasts three large bedrooms and two and half bathrooms. First floor Primary suite is equipped with private sliding door to the back yard_ new carpet_New paint_ double side by side mirror closets with adjoining Primary bathroom with a Brand New Shower_Vanity_Fixtures_ paint and tile flooring. Home has two upstairs over sized bedrooms and updated bathroom with new tub and surround_vanity_light fixtures and Tile Flooring. Natural light flows into the hallway and stairwell upstairs. Complementing the new flooring, fresh interior and exterior paint, and tastefully landscaped front and back yards. Neighborhood park and pool conveniently located directly across the street. New HVAC _New AIR Condition Unit! New Garage Door & Water Heater! To much to list! this is a must see! Easy access to highway 4 freeway with BART just minutes away. Along with highly acclaimed Brentwood Schools, enjoy the lifestyle with outdoor recreation.
$1,300,000
875 Bond Ln Brentwood, CA 94513
- Type:
- Single Family
- Sq.Ft.:
- 4,527
- Status:
- Active
- Beds:
- 5
- Lot size:
- 0.18 Acres
- Year built:
- 2017
- Baths:
- 5.00
- MLS#:
- 41055350
ADDITIONAL INFORMATION
Welcome to this exquisite newer solar-powered home that offers a spacious 4,500 square feet of luxurious living space. The property is elegantly designed with numerous upgrades that enhance its overall appeal. As you enter the home, you are greeted by a home office, downstairs bedroom with a full bath (perfect for guests or a multi-generational family). The formal dining room exudes elegance and is ideal for hosting gatherings. Additionally, there is a bonus room that offers versatility in its use, whether as a home office or entertainment space. The heart of the home is the oversized family/kitchen combination, where you will find a chef's kitchen equipped with top-of-the-line Bertazzoni stainless steel rangetop/double oven appliance package, upgraded cabinetry, a farmhouse style sink, stainless professional appliances, a butler's pantry, and a wine refrigerator. The attention to detail is evident in the upgraded flooring and staircase banister that add a touch of sophistication to the space.Includes 32 solar panels. Upstairs is a large primary en suite bedroom, a second en suite bedroom, and two more bedrooms just off the loft area. The professionally landscaped front and back yards boast low-maintenance designs with water-efficient features, making outdoor upkeep a breeze.
$3,398,000
2171 Ridge Drive Brentwood, CA 90049
- Type:
- Condo
- Sq.Ft.:
- 3,670
- Status:
- Active
- Beds:
- 3
- Lot size:
- 16.11 Acres
- Year built:
- 1979
- Baths:
- 4.00
- MLS#:
- 24377581
ADDITIONAL INFORMATION
Imagine having the ultimate combination of 24HR guard-gated security, a prime golf course location, breathtaking 180' fairway and city views, and a customized floorplan with dramatic open space, chic style, and total tranquility all in the heart of LA! Located at the Ridge in Mountaingate, this rarely found, one-of-a-kind townhome is in pristine, like-new, move-in condition. Captivating & bright, the sun-filled interiors have been fully remodeled with the highest quality finishes, and are completely redesigned with today's modern decor. Apprx 3700sqft of dream-like space featuring 3 full BR's + Den + Loft/Office & 3.50 BA. From the moment you enter you'll love the high ceilings and expansive flow of rooms that seamlessly blend together in unison. The Kitchen has been cleverly opened-up to the Living and Dining rooms, creating an amazing and spacious layout. Hardwood floors cover the entire first floor, which is completely one-level with no interior steps. Impressive & inviting, the living room features dramatic double-height ceilings and large, picturesque windows that open to the backyard patio. With its south-facing location, the backyard will be your new low-maintenance sanctuary with lovely garden space and large patio while you enjoy gazing over fabulous vistas of green fairways & city lights. An entertainer's dining room is ideal for large parties or intimate gatherings. You'll fall head-over-heels for the spectacular kitchen with top-of-the-line appliances and charming eating area. This unique layout has a versatile 3rd bedroom suite accessible from both an exterior private entrance, and direct access from the upstairs making it ideal for guests, in-laws, college-bound kids, gym, office space or any of your needs! Plus, there's a separate downstairs Den to enjoy! A very gracious circular stairwell brings you to a happy and bright upstairs. The main bedroom is filled with romance overlooking acres of scenic views together with the main bath including dual amenities and huge walk-in closet. There's a 2nd very large upstairs bedroom suite, plus an upstairs loft/library which can also be used as an office. Private guest bath, laundry room, 2-car direct entry garage and tons of storage throughout. Hurry, this is a once-in-a-while opportunity and fabulous Westside Value! The HOA's are professionally managed and dues include roof coverage, exterior building maintenance, exterior EQ insurance, manned 24-HR guard station, hourly patrol, community pool and spa, and common area landscaping. MOUNTAINGATE in BRENTWOOD is known for its top notch, on-site 24HR guard-gated security, park-like ambiance, and spectacular hiking trails. Close to all of the finest Westside dining and shopping, Getty Museum, UCLA, USC and easy 405 freeway access. Optional memberships to Mountaingate Country Club include Golf, Tennis and Social Memberships, Dining and Gym. Easy to show by appt.
$1,240,000
325 Foothill Dr Brentwood, CA 94513
Open House:
Sunday, 4/28 12:00-3:00PM
- Type:
- Single Family
- Sq.Ft.:
- 3,521
- Status:
- Active
- Beds:
- 6
- Lot size:
- 0.2 Acres
- Year built:
- 2003
- Baths:
- 5.00
- MLS#:
- 41055183
ADDITIONAL INFORMATION
Experience the epitome of luxury living in this stunning 6-bedroom, 5-bathroom 3,521 sq. ft. home, featuring a convenient bedroom and full bathroom downstairs, as well as an additional casita with exterior access, perfect for guests or multigenerational living. The expansive kitchen boasts large island, newer Bosh induction range and dishwasher, butler's pantry and walk in pantry perfect for culinary enthusiasts or entertaining. Luxurious primary suite featuring a fireplace, en-suite bath with large soaking tub, and plenty of closet space and storage. Nestled in a sought-after neighborhood, this home offers an array of exceptional amenities, including a large lap pool with a gorgeous waterfall, covered outdoor seating area, and RV access with a private gate. OWNED SOLAR with back up Battery, multiple mature fruit trees. Walking distance to schools and parks and close proximity to downtown, shopping and Hwy 4. This extraordinary property offers the perfect blend of comfort, convenience and luxury.
$1,149,000
785 Brooks Street Brentwood, CA 94513
- Type:
- Single Family
- Sq.Ft.:
- 2,905
- Status:
- Active
- Beds:
- 5
- Lot size:
- 0.16 Acres
- Year built:
- 1999
- Baths:
- 3.00
- MLS#:
- ML81960264
ADDITIONAL INFORMATION
Welcome to this well-maintained move in ready 2905 Sq ft 2-story home featuring five bedrooms and three full bathrooms, tailored for a modern family lifestyle. Gleaming hardwood floors downstairs that accentuate an open living space. Tiled kitchen, family room and cozy dining area perfect for entertaining. A conveniently located downstairs bedroom and full bath offer versatility. Upstairs, plush carpeting leads to four spacious bedrooms, including a spacious primary suite with a walk-in closet and ensuite bathroom.Outside, the backyard oasis boasts meticulously landscaped gardens, swimming pool, and a covered patio, perfect for outdoor entertaining or relaxation. This property also includes a three-car garage, ideal for car enthusiasts or storage needs.Nestled in a highly desirable neighbourhood, this beautiful home offers the perfect blend of comfort and convenience. Don't miss the opportunity to make this magnificent property your own and experience the epitome of modern living."
- Type:
- Single Family
- Sq.Ft.:
- 2,510
- Status:
- Active
- Beds:
- 4
- Lot size:
- 0.1 Acres
- Year built:
- 2018
- Baths:
- 3.00
- MLS#:
- 41054967
ADDITIONAL INFORMATION
WELCOME to 32 Havenwood Drive! Gorgeous is the only way to describe this former model home with over $120,000.00 in upgrades and designer touches. Light and bright throughout, this spacious floorplan offers four full bedrooms, three full baths, and a loft along with Formal living and dining areas and a Family room with a gas fireplace. The stunning gourmet kitchen has marble countertops and stainless-steel appliances, including a gas stove, a farm sink, a built-in microwave, and a breakfast center island. The home was constructed with energy-conscious features that offer comfort and convenience. The primary suite is magnificent, with custom draperies, a large walk-in closet, a luxurious soaking tub, a walk-in shower, tile flooring, and marble countertops. Additional features include Inside laundry, recessed lighting, ceiling fans, central heating & AC, Glass entry door, and engineered hardwood flooring. Close to schools, shopping, entertainment, and just minutes downtown Brentwood, You want to take advantage of this!
- Type:
- Single Family
- Sq.Ft.:
- 1,861
- Status:
- Active
- Beds:
- 4
- Lot size:
- 0.1 Acres
- Year built:
- 1996
- Baths:
- 3.00
- MLS#:
- 41054970
ADDITIONAL INFORMATION
Discover your dream home near the end of this tranquil cul-de-sac! Fabulous location with no rear neighbors in the highly desired Apple Hill Estates. This stunning 4-bedroom, 3-bathroom house boasts pristine interiors, new paint, carpet, flooring and light fixtures. The soaring living room ceiling keeps this home light and bright. The ample living space can accommodate your family's needs and includes one bedroom and full bathroom downstairs. Don't miss out on the opportunity to call this immaculate house your forever home.

The data relating to real estate for sale on this display comes in part from the Internet Data Exchange program of the MLSListingsTM MLS system. Real estate listings held by brokerage firms other than Xome Inc. are marked with the Internet Data Exchange icon (a stylized house inside a circle) and detailed information about them includes the names of the listing brokers and listing agents. Based on information from the MLSListings MLS as of {{last updated}}. All data, including all measurements and calculations of area, is obtained from various sources and has not been, and will not be, verified by broker or MLS. All information should be independently reviewed and verified for accuracy. Properties may or may not be listed by the office/agent presenting the information.
Brentwood Real Estate
The median home value in Brentwood, CA is $822,500. This is higher than the county median home value of $620,000. The national median home value is $219,700. The average price of homes sold in Brentwood, CA is $822,500. Approximately 71.77% of Brentwood homes are owned, compared to 24.08% rented, while 4.15% are vacant. Brentwood real estate listings include condos, townhomes, and single family homes for sale. Commercial properties are also available. If you see a property you’re interested in, contact a Brentwood real estate agent to arrange a tour today!
Brentwood, California has a population of 58,828. Brentwood is more family-centric than the surrounding county with 40.4% of the households containing married families with children. The county average for households married with children is 36.26%.
The median household income in Brentwood, California is $96,945. The median household income for the surrounding county is $88,456 compared to the national median of $57,652. The median age of people living in Brentwood is 38.8 years.
Brentwood Weather
The average high temperature in July is 91.4 degrees, with an average low temperature in January of 38.7 degrees. The average rainfall is approximately 16.5 inches per year, with 0 inches of snow per year.
