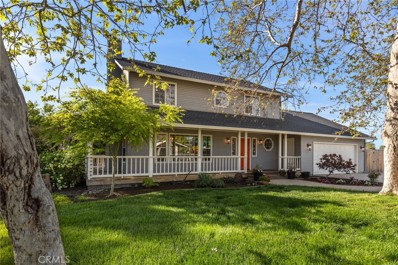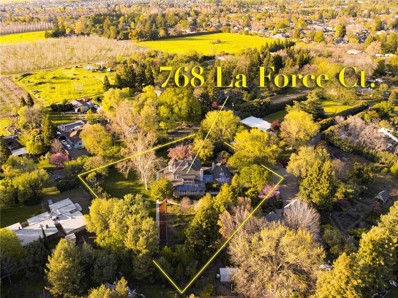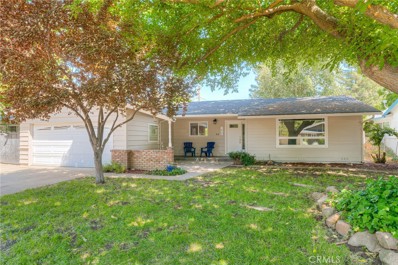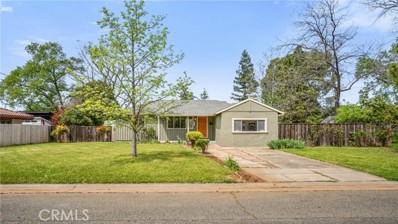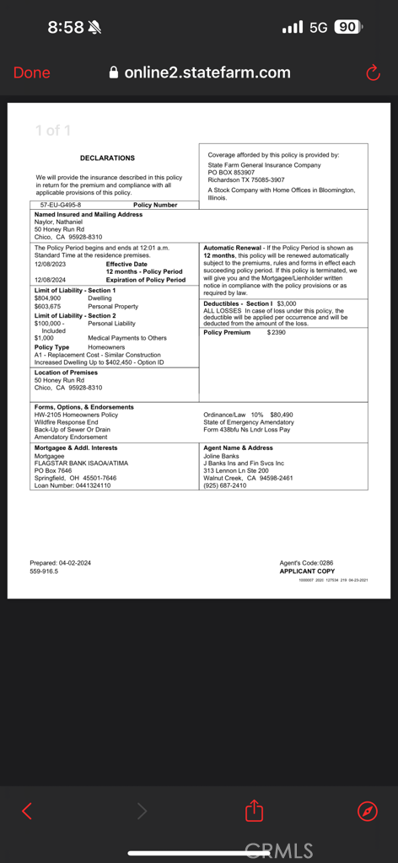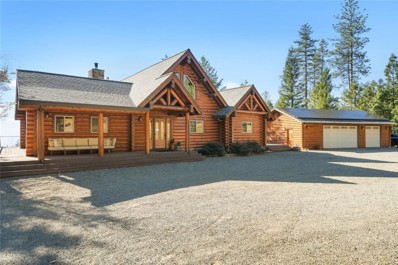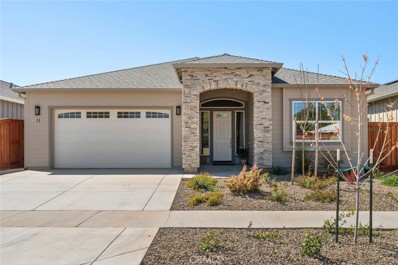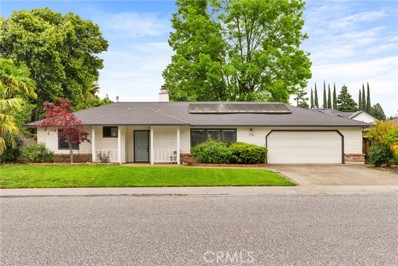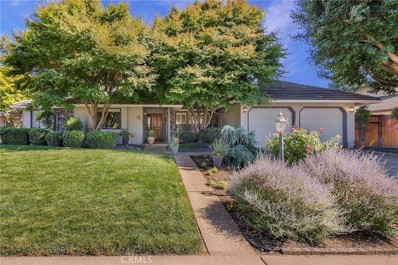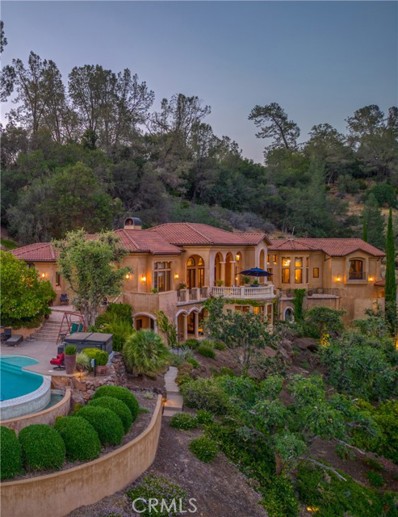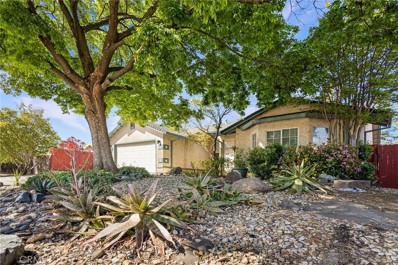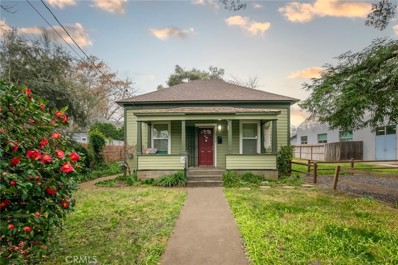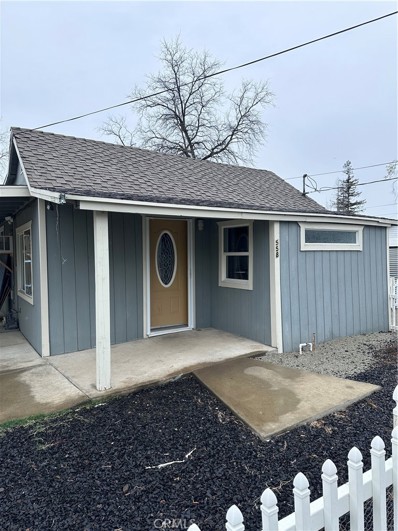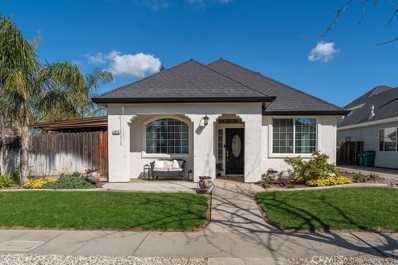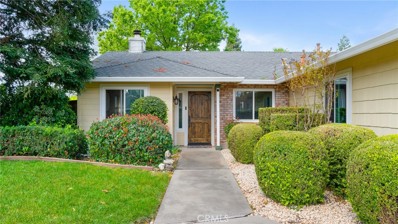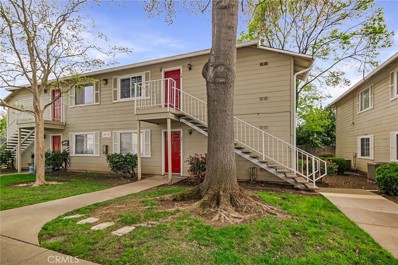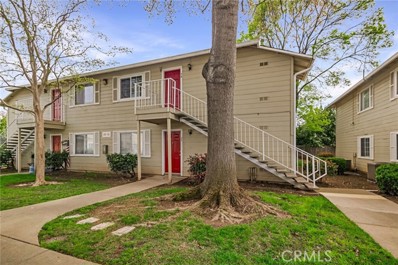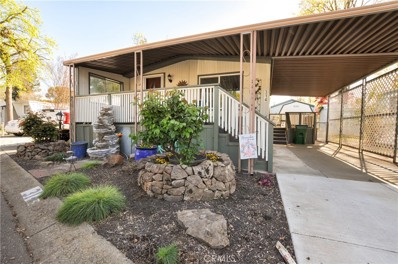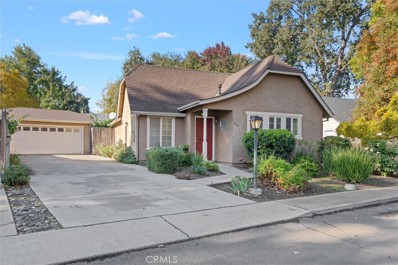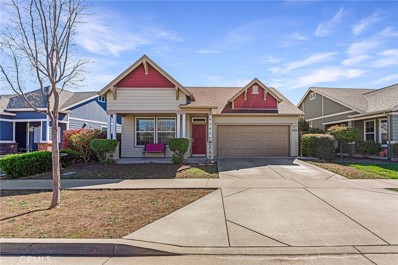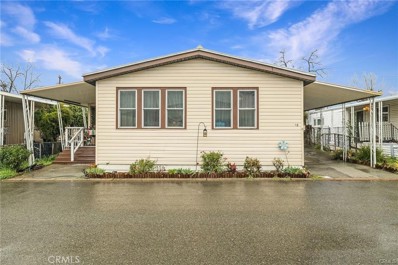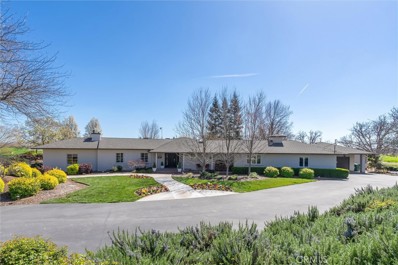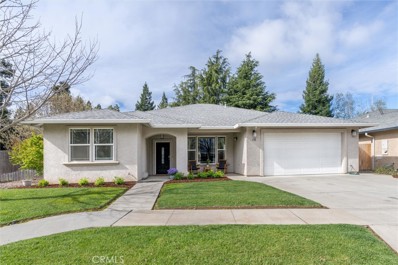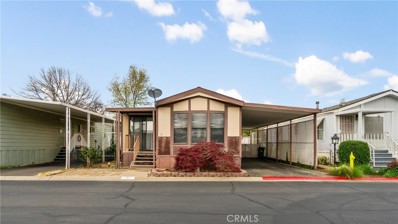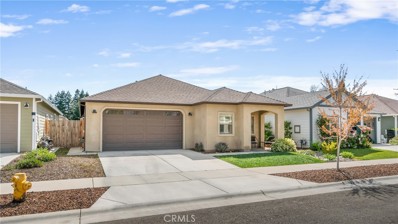Chico CA Homes for Sale
$569,000
13254 Eggleston Lane Chico, CA 95973
Open House:
Saturday, 4/27 2:00-4:00PM
- Type:
- Single Family
- Sq.Ft.:
- 1,773
- Status:
- Active
- Beds:
- 3
- Lot size:
- 0.69 Acres
- Year built:
- 1992
- Baths:
- 3.00
- MLS#:
- SN24067939
ADDITIONAL INFORMATION
The Barndominium is a WOW and must be checked out! This structure has its own well and PG&E with options galore, and has its own bathroom. Now, let's get to this great home that is situated on .69 acres on a corner and a cul-de-sac!! Nestled among big mature trees and wonderful plantings, it just seems that everything is in bloom! Butterflies and birds will love this place! This property has never been offered before and is a rare find as it is close to a highly rated charter school K-8 and has room for 4H and FFA animals. Thie wrap around porch is inviting and begs you to sit on it sipping something looking out onto the views from this vantage point. Or perhaps in front of the fire pit? This Brand New composition Roof was just installed, home has fresh paint, new appliances, and a newly installed water filtration whole house system for delicious and safe drinking water. Did I mention these gorgeous Hardwood floors? Natural light flowing through walls of windows for interior plants to love and appreciate! This attached 2 car garage with storage cabinets and a pull ladder from the ceiling will give you EVEN more places to store your precious items. Don't miss noticing the epoxy floors that keep this garage clean, neat and tidy!!! You'll know you've arrived when you see this beauty with the front door framed by stained glass and flowers adorning the meandering walk way framed in brick ! This just might be it, the place that you've been waiting for, the one that you will call HOME!
$910,000
768 La Force Court Chico, CA 95973
- Type:
- Single Family
- Sq.Ft.:
- 3,842
- Status:
- Active
- Beds:
- 2
- Lot size:
- 1.09 Acres
- Year built:
- 2002
- Baths:
- 3.00
- MLS#:
- SN24048852
ADDITIONAL INFORMATION
This description portrays a stunning Victorian home situated on 1.09 acres, in a private and serene environment. The property boasts a range of attractive features. The kitchen fully remodeled, features granite countertops, a stylish backsplash, and beautiful white cabinets. This modernization enhances both the functionality and aesthetic appeal of the space. The interior showcases hardwood flooring, new LVP and carpet, tall ceilings, crown molding, adding elegance and sophistication to the home. The kitchen opens to the family room, which includes a wood-burning stove. A formal, elegant living room provides additional space for entertaining or relaxation. The downstairs master suite offers convenience and privacy, while the second floor comprises three additional rooms, a bathroom, and an office or library. The third-floor features two more rooms, providing ample space for various needs. A sunroom adds charm and versatility to the property, while the hot tub offers a luxurious and relaxing amenity for residents and guests. The home is designed to maximize natural light, with lots of windows throughout, creating bright and inviting living spaces. The outdoor space is meticulously landscaped, with beautiful lawn, tree-lined walks, fountains, and a gazebo surrounded by trees and hedges. A wrap-around, covered porch offers a perfect spot for outdoor relaxation and enjoyment of the serene surroundings. The property includes a spacious three-plus car garage, with one bay designed for an RV and another equipped as a workshop with a wood stove, plus an additional garage for garden equipment. This setup caters to practical needs and hobbies. The description emphasizes the quality of craftsmanship evident throughout the home.
$490,000
22 Phlox Way Chico, CA 95973
- Type:
- Single Family
- Sq.Ft.:
- 1,616
- Status:
- Active
- Beds:
- 3
- Lot size:
- 0.22 Acres
- Year built:
- 1966
- Baths:
- 2.00
- MLS#:
- OR24062334
ADDITIONAL INFORMATION
Welcome home! Your dream home with pool & outdoor kitchen awaits! This stunning house is now available for sale, offering a perfect blend of modern upgrades, comfortable living spaces and twelve owned solar panels! Boasting 3 bedrooms, 2 bathrooms, and ample parking, this property has everything you need. Step inside and prepare to be amazed by the remodeled kitchen. The beautiful cabinets provide ample storage space, while the GE appliances add a touch of elegance. The granite countertops are not only stylish but also durable, making cooking a breeze. The attention to detail is evident throughout the entire house. The bathrooms have also been tastefully remodeled, creating a spa-like atmosphere where you can relax and unwind after a long day. Imagine hosting barbecues on the patio while you and your guests enjoy the hot tub, cooking at the outdoor kitchen and take a dip in the pool on those hot summer days. The spacious living room provides plenty of space for gatherings, while the separate family room offers coziness and warmth with its wood stove insert and heated floor. Located in a desirable neighborhood, this property offers convenience and accessibility to nearby amenities such as schools, parks, shopping centers, and more. Don't miss out on this incredible opportunity to own a home that combines style, comfort, and functionality. Schedule a viewing today and start envisioning your future in this delightful abode. Virtual Staging Used In Some Of The Photos.
- Type:
- Single Family
- Sq.Ft.:
- 1,318
- Status:
- Active
- Beds:
- 3
- Lot size:
- 0.34 Acres
- Year built:
- 1952
- Baths:
- 2.00
- MLS#:
- SN24067570
ADDITIONAL INFORMATION
Welcome to your dream street just a stones throw away from Bidwell Park! This home has been well taken care of by this family for over 40+ years. Located on one of Chico's most coveted streets, this charming property boasts over 1/3 of an acre of potential, offering ample space for expansion or even the addition of an ADU. With three bedrooms and two bathrooms, this home provides comfortable living space on a flat lot. Original hardwood floors throughout, large kitchen with lots of cabinets and a center island, brand new interior and exterior paint, and hooked to city sewer. Conveniently situated around the corner from Sierra View Elementary School District. Don't miss this rare opportunity to create your ideal living space in one of Chico's most desirable locations!
$875,000
50 Honey Run Road Chico, CA 95928
- Type:
- Single Family
- Sq.Ft.:
- 2,583
- Status:
- Active
- Beds:
- 4
- Lot size:
- 2.56 Acres
- Year built:
- 1980
- Baths:
- 3.00
- MLS#:
- SN24067988
ADDITIONAL INFORMATION
Escape to your own exclusive sanctuary nestled on 2.56 acres of pristine seclusion, just moments away from city life! This magnificent 4 Bedroom, 3 Bath residence welcomes you with a grand covered entryway, setting the stage for luxury and tranquility. Step inside to discover a lavish living space adorned with an elegant fireplace. The gourmet kitchen is a culinary masterpiece, boasting top-of-the-line stainless steel appliances, brand new custom cabinetry, lighting, counter tops and double ovens, new sink, refrigerator, dishwasher, and a convenient walk-in pantry. The laundry area is a haven of convenience, offering a deep sink, ample cabinets, and a designated folding area. The hall bath is a study in elegance, featuring a luxurious tub/shower combination, and a contemporary vanity. The palatial Master Bedroom is a retreat unto itself, complete with crown molding a generous walk-in closet. The Master Bath is a spa-like oasis, boasting a lavish walk-in tiled shower, tiled flooring, and a stylish double vanity. Another bedroom in this wing of the home is equally impressive, featuring a large wall closet with a double door entry. On the opposite end of the home, you’ll find a chic 3/4 bath and two additional bedrooms. Each of these bedrooms boasts its own mini-split heat and A/C and a spacious closet recently added to the home. The hall leading to these bedrooms is lined with an abundance of cabinets, offering ample storage space within the home. A charming mudroom area off the bedrooms provides access to a large carport, ensuring convenience and functionality. Step outside to enjoy an expansive covered deck, accessible from the Master Bedroom and Dining Area. The deck wraps almost entirely around two sides of the home, providing a spectacular setting for outdoor living. One area of the deck is perfectly suited for creating your own outdoor kitchen, ideal for entertaining in style. The grounds have been transformed with new landscaping, enhancing the natural beauty of the property. A charming pond at the entry area adds a touch of serenity, while a storage shed and dog area offer practicality and convenience. Additional features include owned solar panels, upgraded Pella doors and windows, custom cabinets, a new water heater, fully landscaped backyard, and new HVAC system, ensuring the epitome of comfort and luxury. This exceptional Home with an Open Floor Plan and Seclusion is a rare find, offering a lifestyle of unparalleled luxury and sophistication.
$985,000
406 Vilas Road Chico, CA 95973
- Type:
- Single Family
- Sq.Ft.:
- 3,888
- Status:
- Active
- Beds:
- 4
- Lot size:
- 15.71 Acres
- Year built:
- 2007
- Baths:
- 3.00
- MLS#:
- SN24065756
ADDITIONAL INFORMATION
A hidden gem! Tucked away within Cohasset’s mature pine trees awaits an expansive property that brings mountain living to a new level. With its stunning views of the valley, 3,888 sq. ft of living space, private automatic gate, you will be fully immersed in the tranquility and peacefulness of this property. Once inside, you will immediately be impressed with its soaring 20 ft ceilings, huge windows highlighting the amazing views, beautiful tile flooring and a spacious living area that features a cozy wood stove. No expense was spared with this fully equipped kitchen. It offers knotty alder pine cabinets, granite countertops, stainless steel appliances, 5-burner stove with double oven, a nicely sized center island with vegetable sink and a breakfast bar. After a long day, relax and unwind in the expansive primary bedroom. It has private access to the deck, walk-in closet and an en suite bath with dual sinks and a large tiled walk-in shower with dual shower heads. Head up the spiral stairs right off the kitchen and find a loft area where you can have a quiet place to read or another space for your guests to sleep. That’s only the main floor. Downstairs boasts a separate living area, 3 private bedrooms, a mechanical room that also doubles as a storage or workout area and a separate laundry room featuring a sink and storage. Other amenities include ceiling fans throughout, custom iron work around staircases and loft, recessed lighting, heated radiant floors, an oversized 3 car garage with built-in cabinetry, Tesla charging station and attic space, owned solar and more! Step out onto the composite Trex-type deck that wraps around over half of the house and is surrounded by stainless steel custom railing. It allows you to soak in the beautiful summer sunsets while looking over the beautiful 15+ acres surrounding you. For even more outdoor entertaining, the downstairs fully fenced patio gives you plenty of room for barbecuing and playing fun outdoor games with friends. That’s not all. This property also features a massive 1,944 sq. ft shop for all your equipment and toys, a 500 gallon buried/owned propane tank, a storage building housing 2 huge water tanks, Generac auto-start generator and a 55’ by 30’ fenced garden area. Situated on 3 continuous parcels, this one-of-a kind property is more than just a private oasis. It’s a way of life. Do not let this opportunity slip through your fingers!
$724,000
11 Gazania Court Chico, CA 95926
Open House:
Saturday, 4/27 12:00-2:00PM
- Type:
- Single Family
- Sq.Ft.:
- 2,379
- Status:
- Active
- Beds:
- 4
- Lot size:
- 6,999 Acres
- Year built:
- 2023
- Baths:
- 3.00
- MLS#:
- SN24066088
ADDITIONAL INFORMATION
BRAND-NEW 13 HOME CULDESAC DEVELOPMENT! This tastefully designed home boasts high-end upgrades throughout! All homes are decorated differently, giving each home a custom feel! Enter the home starting with the 12-foot covered entry porch leading to an interior of expansive living area, large bedrooms, and a split bedroom floor plan for added privacy. Be captivated by the 10–11-foot ceilings adorned with crown molding and trim throughout. The centerpiece of the family room is a beautiful floor-to-ceiling stone fireplace, accented with a decorative mantel. The attention to detail continues in the custom kitchen, featuring quartz countertops, a large prep island, generous cabinetry, and a sizable walk-in pantry. The master suite is stunning! Immerse yourself in the fully tiled showers with separate rain head or indulge in the freestanding tub with a decorative spout and a large walk-in closet. This home is a testament to quality and craftsmanship, using sculptured bedroom ceilings and quartz countertops throughout and pop-out windows. Energy efficiency is a top priority, with an electric water heater, electric furnace, heat pump and a Quiet Cool whole-home fan. And the best part? The solar panels are paid for! Outside, the possibilities are endless. The fully landscaped backyard provides ample space for a pool, or a beautiful garden area and features a extra-large 12’ X 43’ patio surrounded by a 7-foot fence, for added privacy. Location is everything and this home offers the ultimate convenience! Embrace a lifestyle where everything you need is just a stone's throw away! You will have schools, a shopping center, gas stations, pharmacies, restaurants, dry cleaners, UPS and more, in just 2 mins away! Also, near Bidwell Park, the Golf Course and Tennis Club! Upgrades and options are already built into the homes and YOU the Buyer do not pay extra! Purchase a lot directly from the Seller and choose your own colors and finishes. Check out a few pics of our model homes! 13, 12 ,11 Gazania Ct. Let’s talk and see how we can make one of these dream homes YOURS!
$515,000
778 Brandonbury Lane Chico, CA 95926
Open House:
Friday, 4/26 4:30-6:30PM
- Type:
- Single Family
- Sq.Ft.:
- 1,608
- Status:
- Active
- Beds:
- 3
- Lot size:
- 0.19 Acres
- Year built:
- 1970
- Baths:
- 2.00
- MLS#:
- SN24073968
ADDITIONAL INFORMATION
Welcome to this charming home ideally situated on the west side of town, near Emma Wilson School and Oak Way Park. This delightful residence has 3 bedrooms and 2 bathrooms. Inside, you'll find the living room has vaulted ceilings and is complemented by a cozy brick wood-burning fireplace. Enjoy the benefits of both a NEWER roof and NEW solar panels for energy efficiency! The kitchen features granite countertops, while waterproof Pergo flooring flows throughout the common areas. The primary suite offers two generous walk-in closets, and the ensuite has dual vanity sinks. The primary bedroom also has sliding glass doors leading directly to the outdoor covered patio, complete with a ceiling fan for hot summer nights. The additional bedrooms are generous in size and also feature walk-in closets. The two-car garage includes separate additional space for added storage. Experience energy-efficient cooling with the whole house fan too. Outside, the sprawling backyard beckons for outdoor entertaining or your gardening endeavors. Don't let this home in a desirable neighborhood pass you by!
$790,600
529 Countryside Lane Chico, CA 95973
- Type:
- Single Family
- Sq.Ft.:
- 2,703
- Status:
- Active
- Beds:
- 4
- Lot size:
- 0.28 Acres
- Year built:
- 1990
- Baths:
- 3.00
- MLS#:
- SN24063515
ADDITIONAL INFORMATION
Welcome to this spacious and inviting 4-bedroom home located on a tranquil cul-de-sac in a wonderful neighborhood. As you approach the property, you're greeted by the charming curb appeal enhanced by mature landscaping and tasteful rock accents that adorn the exterior. This home, with its original owner, exudes a sense of care and pride. Upon entering, the skylight in the entryway fills the space with natural light. To your right, you'll find the elegant dining room, a perfect spot for intimate dinners and gatherings. Straight ahead is the living room, boasting exquisite trey ceilings and crown molding that add a touch of sophistication to the room. The tall windows offer picturesque views of the lush backyard. Off the living room is the well-appointed kitchen, abundant cabinet and counter space cater to all your storage and prep needs. A window overlooking the backyard provides a pleasant view, and the bar-top seating area is an ideal nook for savoring your morning coffee. A skylight above further illuminates this space giving sunroom feels. Adjacent to the kitchen, another dining area features a built-in buffet, enhancing the functionality and charm of the home. The dining area flows into the family room, where the highlight is the stunning wood beamed ceilings. A fireplace framed by floor-to-ceiling rock serves as a focal point, creating a cozy area for cooler nights ahead. On the opposite side of the house, a hallway leads to the four spacious bedrooms and two bathrooms. The primary suite stands out with its generous size, private patio access, and a walk-in closet that accommodates your storage needs. The en-suite bathroom is a retreat, featuring a new separate shower, a luxurious soaking jacuzzi tub, and a dual sink vanity. Stepping outside, the passion for gardening becomes evident in the meticulously landscaped backyard. A large covered patio offers a delightful space to unwind and enjoy the beauty of the outdoors. The garden area, complete with a cherry tree, grapes and vegetables, adds a touch of nature's charm to the surroundings. Additional features of the home include a whole house fan, a brand new EV 2 Charger for your car, a newer HVAC system and tile roof with a lifetime warranty, ensuring your comfort and convenience. This home embodies comfort, elegance, and a love for nature both inside and out. The master builder, Robert McCauley's thoughtful design, spacious layout, and desirable neighborhood make it a true gem.
$2,225,000
3350 Canyon Oaks Chico, CA 95928
- Type:
- Single Family
- Sq.Ft.:
- 6,102
- Status:
- Active
- Beds:
- 3
- Lot size:
- 1.35 Acres
- Year built:
- 2007
- Baths:
- 4.00
- MLS#:
- CRSN24063622
ADDITIONAL INFORMATION
Magnificence Abounds in this Architecturally Stunning Property!! The Symmetry, the Romance of the Spaces Created, and Pure Art of this Home, makes you feel as if you were traveling to a European Villa! This Spectacular property boasts 6102 sq ft and has 2 Master bedrooms on opposite sides of the home, with a guest bedroom and bath downstairs. There are amazing, tiled walkways underneath graceful archways that wind around the entire home and bring you to the massive front door. Once inside, the grand front entry sets the tone for the entire home, with its columns reaching up to the tall ceilings, with raised granite foundations, mosaic marble flooring, and a balustrade railing, all inspired by the Versace Mansion. The open floor plan of the main living areas includes the Grand Living Room, Formal Dining Room, and Kitchen which can be seen from the Entryway. This luxury home has 5 Fireplaces with the largest one originating from a monastery that sits from floor to ceiling in the Living Room. Each room was painted with an artist's hand while using a symphony of colors that harmonizes together and took years to create. Every ceiling has special attention whether it is coffered with rare Sugar Pine Lumber, painted with gold leaf, triple tiered with customized lighting, or domed as you
Open House:
Sunday, 4/28 10:00-1:00PM
- Type:
- Single Family
- Sq.Ft.:
- 1,678
- Status:
- Active
- Beds:
- 3
- Lot size:
- 0.2 Acres
- Year built:
- 1993
- Baths:
- 2.00
- MLS#:
- SN24075895
ADDITIONAL INFORMATION
Great LOCATION! Close to shopping, restaurants, and schools. How about OWNED SOLAR and a POOL?! This home has it all! You are welcomed with laminate wood floors and a formal sitting room, formal dining area, leading to a separate living room that features a wood burning fireplace. The kitchen has upgraded granite counter tops with an open breakfast bar and an additional breakfast nook! Sliding glass doors open up to a lovely well maintained back yard with mature landscaping, including a bountiful lemon tree! The in-ground fiberglass pool will be refreshing in the summer, and includes a brand new filtration system. (See private remarks regarding pool and spa) Each bedroom is carpeted, and the accessible step-in master shower conveniently offers a bench seat! This home won't last long, come and see it!
$349,000
232 11th Street Chico, CA 95928
- Type:
- Single Family
- Sq.Ft.:
- 916
- Status:
- Active
- Beds:
- 3
- Lot size:
- 0.14 Acres
- Year built:
- 1905
- Baths:
- 1.00
- MLS#:
- SN24054973
ADDITIONAL INFORMATION
Check out this delightful 3-bedroom, 1-bath home, nestled in the heart of the sought-after Barberyard district. Bask in the charm of its welcoming front porch, an ideal spot for sipping your morning cup of Joe. The property offers a mature, yet serene, low maintenance landscape; off-street parking and generous open space add to the convenience, ensuring a peaceful retreat from the hustle and bustle. Inside, you'll find a cozy layout complete with indoor laundry facilities, making daily living a breeze. Whether you're a family looking for your next home, a professional desiring proximity to the city's heart, or a student seeking a quiet study haven, this property promises to be the perfect backdrop for your next chapter. Don't miss out on the opportunity to make this Barberyard beauty your own. Contact us today for a viewing!
$249,000
558 23rd Street Chico, CA 95928
Open House:
Friday, 4/26 2:00-5:00PM
- Type:
- Single Family
- Sq.Ft.:
- 918
- Status:
- Active
- Beds:
- 2
- Lot size:
- 0.07 Acres
- Year built:
- 1949
- Baths:
- 2.00
- MLS#:
- SN24063650
ADDITIONAL INFORMATION
Welcome to E 23rd Street! As you enter you will find the kitchen open to the living room, next you will find the first bedroom with access to the outside patio. Down the hall, you will find the first bathroom, an indoor laundry, and then the primary bedroom and en suite bathroom. With its close proximity to local amenities, parks, and schools, this property promises convenience and desirability. Don’t miss out on the chance to own your own slice of chico! Call today to schedule a tour today!
Open House:
Saturday, 4/27 11:00-1:00PM
- Type:
- Single Family
- Sq.Ft.:
- 1,842
- Status:
- Active
- Beds:
- 4
- Lot size:
- 0.13 Acres
- Year built:
- 2000
- Baths:
- 2.00
- MLS#:
- SN24061197
ADDITIONAL INFORMATION
If you are looking for a beautiful, low-maintenance home that is perfect for entertaining, stop the car! This one is for you! Flower pots are brimming with color in the front yard and as you step inside this home, you are greeted by an open floor plan. The spacious family room has an inviting fireplace and double doors open onto the patio where there is ample room for all your guests. The fourth bedroom is at the front of the house and is currently being used as a spare room and would work well for an office with its double door entry. The kitchen has been upgraded, so you will enjoy stainless steel appliances, solid surface counters, and beautiful cabinetry. The dining room is next to the kitchen making it easy to entertain. Throughout the home, you'll find updated light fixtures, solid surface flooring, and most of the windows have been replaced. Wait till you see the bathrooms! They have been elegantly upgraded with freestanding vanities and beautiful showers! In the 6 years the sellers have owned this home, they have lovingly upgraded it one inch at a time. Only the Primary bedroom is upstairs. Come and see if this is your next dream Home!
$465,000
355 Brookside Drive Chico, CA 95928
- Type:
- Single Family
- Sq.Ft.:
- 1,481
- Status:
- Active
- Beds:
- 3
- Lot size:
- 0.22 Acres
- Year built:
- 1991
- Baths:
- 2.00
- MLS#:
- SN24062695
ADDITIONAL INFORMATION
Welcome to 355 Brookside Dr., a charming residence nestled on one of California Park's most coveted streets in Chico. This home boasts a prime location, with close proximity to a golf course, scenic walking trails, a serene lake, and a delightful park. The updated kitchen adds a modern touch, complemented by new windows that invite natural light throughout. Situated on a spacious corner lot, this property offers both privacy and a sense of openness. The home includes the refrigerator, washer, and dryer. Schedule an appointment with your REALTOR or contact us for more details.
- Type:
- Condo
- Sq.Ft.:
- 1,008
- Status:
- Active
- Beds:
- 3
- Lot size:
- 0.02 Acres
- Year built:
- 1991
- Baths:
- 2.00
- MLS#:
- SN24062363
ADDITIONAL INFORMATION
This beautifully maintained 3 bed, 2 full bath ground floor condo with inside laundry and a private fenced patio is situated in the quiet Sunridge gated community. Step through the front door and you will find brand new carpet, fresh paint throughout, a new high efficiency air condition unit, and an open concept kitchen. The kitchen boasts wood grain tile floors, granite countertops, tile backsplash, and matching white appliances. Dual pane windows and window coverings throughout keeps the energy bills low on this cozy home. Both bathrooms feature granite vanity tops and updated lighting. The master bath boasts a walk in shower, while the guest bath features a bathtub/shower combo. Each bedroom is generously sized with the master suite resting at the back left side. This unit is nestled in a prime part of the complex, just a stone's throw from the pool and spa and has an assigned carport parking spot just outside the front door. Easy freeway access and close to Costco, the Chico Mall, Target, dining and transportation! It is a rarity to find a move-in ready ground floor condo without any stairs that also affords 3 full bedrooms and 2 full bathrooms! Don't let this affordable property pass you by!
$259,000
2055 Amanda Way Chico, CA 95928
- Type:
- Condo
- Sq.Ft.:
- 1,008
- Status:
- Active
- Beds:
- 3
- Lot size:
- 0.02 Acres
- Year built:
- 1991
- Baths:
- 2.00
- MLS#:
- CRSN24062363
ADDITIONAL INFORMATION
This beautifully maintained 3 bed, 2 full bath ground floor condo with inside laundry and a private fenced patio is situated in the quiet Sunridge gated community. Step through the front door and you will find brand new carpet, fresh paint throughout, a new high efficiency air condition unit, and an open concept kitchen. The kitchen boasts wood grain tile floors, granite countertops, tile backsplash, and matching white appliances. Dual pane windows and window coverings throughout keeps the energy bills low on this cozy home. Both bathrooms feature granite vanity tops and updated lighting. The master bath boasts a walk in shower, while the guest bath features a bathtub/shower combo. Each bedroom is generously sized with the master suite resting at the back left side. This unit is nestled in a prime part of the complex, just a stone's throw from the pool and spa and has an assigned carport parking spot just outside the front door. Easy freeway access and close to Costco, the Chico Mall, Target, dining and transportation! It is a rarity to find a move-in ready ground floor condo without any stairs that also affords 3 full bedrooms and 2 full bathrooms! Don't let this affordable property pass you by!
- Type:
- Manufactured/Mobile Home
- Sq.Ft.:
- 800
- Status:
- Active
- Beds:
- 2
- Year built:
- 1980
- Baths:
- 2.00
- MLS#:
- SN24062186
ADDITIONAL INFORMATION
Welcome to your new home! Come and relax on our spacious front porch in this quiet park. This beautiful 2 bath 2 bedroom home has many updates, including newer A/C (2020), flooring, updated vanity in the bathrooms, and kitchen appliances (2019). You'll enjoy fresh, clean water with the water filtration system installed under the sink. Need extra storage space? The shed is 8 x 10! This home is move-in ready and waiting for you to make it your own. Don't miss out on this opportunity to live in a peaceful and updated home. Contact us today to schedule a viewing!
$345,000
55 Hampshire Drive Chico, CA 95926
- Type:
- Single Family
- Sq.Ft.:
- 1,034
- Status:
- Active
- Beds:
- 2
- Lot size:
- 0.13 Acres
- Year built:
- 1985
- Baths:
- 2.00
- MLS#:
- SN24061650
ADDITIONAL INFORMATION
WONDERFUL, CUTE and AFFORDABLE...! WONDERFUL location with convenient proximity to everything but especially to the Chico State University campus and Enloe Medical Center. Restaurants, shopping and coffee shops are within easy biking distance. Super CUTE house in a very safe, highly desired tree-lined quiet subdivision. AFFORDABLE as the only home now available in Chico under $350,000 that has all that 55 Hampshire Drive offers..! Vaulted ceilings in the living & dining rooms with two bedrooms and two full baths. The beautiful vinyl plank floors and carpet in the bedrooms are all brand new and the interior was just painted...! The beautiful rear yard with mature landscaping is good size and is a gardener's delight..! The property has an indoor laundry room (washer & dryer included) and a 400 square foot 2 car garage. You can move right in and be in your new home for the spring and summer..! Look at the photos and then call your favorite Chico real estate agent right away for a showing...!
- Type:
- Single Family
- Sq.Ft.:
- 1,543
- Status:
- Active
- Beds:
- 3
- Lot size:
- 0.11 Acres
- Year built:
- 2011
- Baths:
- 2.00
- MLS#:
- SN24061773
ADDITIONAL INFORMATION
What is better than having your own in-ground swimming pool?? How about owned solar?? Welcome home to the highly desired Sycamore Creek neighborhood located near schools, shopping, trails and parks. Upon entering the home you are greeted with high ceilings throughout the home making the space feel grand. Your separate front room leads into your kitchen with granite countertops and a large island that opens into your living room making this the perfect hangout or entertainment space. There are beautiful views of the pool from the kitchen, living room and primary suite. Your primary suite boasts double sinks with granite countertops, large tub in shower and a spacious walk-in closet. Enjoy your backyard with a large in-ground swimming pool and patio area to relax and enjoy your views of the pool and palm trees. Have some added peace of mind with your owned solar panels. Don't wait to start creating your own lifetime of memories in your beautiful new home!
- Type:
- Manufactured/Mobile Home
- Sq.Ft.:
- 1,536
- Status:
- Active
- Beds:
- 2
- Year built:
- 1983
- Baths:
- 2.00
- MLS#:
- SN24060080
ADDITIONAL INFORMATION
Step into this meticulously updated residence and experience the epitome of upgraded living! This home has an updated Kitchen where you can Indulge your inner chef. Boasting a 6-burner gas stove and Samsung stainless steel appliances, this space is sure to please. Beautiful cabinetry and waterproof laminate flooring create a contemporary yet functional space perfect for culinary adventures. Another upgraded room is the luxurious Master Bathroom. Escape to tranquility in this area showcasing porcelain tile floors, new cabinetry, sink, and lighting fixtures, offering a spa-like retreat right at home. Out back you can embrace California living with the drought-tolerant space, providing a serene outdoor oasis for relaxation and entertainment. There is also a large shed for storing things or to make into a workshop. Community Amenities include a clubhouse with a pool table room, library, game room, and a well-equipped workout facility complete with stationary bike, treadmill, elliptical devices, massage table, and free weights. The Olympic-sized pool and spacious hot tub offer year-round relaxation, while the enclosed dog park allows your dog to roam around for exercise. The park hosts some events such as Thanksgiving dinner, the annual Arts and Crafts sale, music events, and classes, fostering a sense of camaraderie and belonging. Lastly, enjoy the convenient Location Located across the street from a market with a gas station and a CVS just half a mile away, residents have easy access to essentials with a bus stop conveniently located in front of the park. Don't miss this rare opportunity to experience luxury living coupled with unparalleled convenience in one of Chico's most sought-after communities.
$1,350,000
3611 Hegan Lane Chico, CA 95928
Open House:
Wednesday, 5/1 10:00-1:00PM
- Type:
- Single Family
- Sq.Ft.:
- 5,799
- Status:
- Active
- Beds:
- 5
- Lot size:
- 5 Acres
- Year built:
- 1949
- Baths:
- 4.00
- MLS#:
- SN24062631
ADDITIONAL INFORMATION
Welcome to your dream homestead! Nestled on 5 acres in a serene country setting, this beautiful property offers a unique blend of luxury and functionality. A wonderful addition to this custom built home is the spacious 1,399 square foot two-bedroom guest house, perfect for accommodating guests or generating rental income, complete with an attached hobby shop for the creative enthusiast. Not to mention the expansive space to suit all of your parking needs. Although not set up for horses you could easily incorporate your equestrian lifestyle with the large shop ideal for storing hay, tack and feed for any of your farm animals. Envision creating the adjacent 27 acre pasture to suit your dreams. Whether for business or pleasure the possibilities are endless. As you arrive, you're greeted by a charming circular driveway and a welcoming covered front porch, setting the tone for the warmth and comfort found within. The backyard is a private oasis, fully enclosed with an elegant iron gate and featuring a stunning saltwater pool with cascading waterfall features. Imagine hosting memorable gatherings in the expansive yard, meticulously designed and once a highlight of the local garden tour. Step into the sun-drenched large sun-room, equipped with a convenient sink and full bar, ideal for entertaining friends and family year-round. For family pets, there's a custom-built 2-kennel dog house, ensuring your furry companions have their own comfortable space. A garden shed and flourishing citrus trees cater to the gardening enthusiast, adding to the greenery and freshness to the property. Inside the main residence, discover a well-appointed layout boasting 3 bedrooms, 3 bathrooms, a great room, family room, office, sun-room, and a versatile large laundry room/flex space that can easily transform into a full home gym or hobby room to suit your lifestyle. This remarkable property also offers the opportunity to purchase the surrounding 27-acre parcel, currently planted with Winter wheat. Don't miss out on the chance to own this exceptional homestead and create a life of tranquility and luxury in this picturesque country setting.
$549,000
10 Cinder Cone Loop Chico, CA 95973
- Type:
- Single Family
- Sq.Ft.:
- 2,015
- Status:
- Active
- Beds:
- 3
- Lot size:
- 0.16 Acres
- Year built:
- 2008
- Baths:
- 2.00
- MLS#:
- SN24059811
ADDITIONAL INFORMATION
If you are wanting a move in ready home, this is it! Walk inside to this warm and inviting home! This house features 2,015 sqft. 3 large bedrooms, 2 bathrooms, 9ft ceilings, glass french doors, beautiful windows bringing the natural light inside, open floor plan with the kitchen, dining and living room together. Not enough room...? There is an additional room being used as a den or you could make it a formal dining room. The house has a split floor plan with the primary bedroom, walk in closet and large bathroom on one end of the home, (primary bathroom has a large jetted tub, double sink vanity, and walk in tiled shower). The wide hallways and entry lead to the other 2 bedrooms and hallway bathroom. The large laundry room features a walk in pantry, sink, counters and lots of storage. The OWNED SOLAR SYSTEM makes this home affordable during those hot summer months! The recent updates have been new luxury vinyl planked floors in all the bedrooms and den, quartz countertops in the kitchen, newer dishwasher, new gas range/oven, new garbage disposal, new hardware on the cabinets, new custom mantle, new light fixtures, landscaped back yard with garden area, cement walkway, new Northernly fence and the open floor plan has the Westerly side of the home with french doors and windows to have easy access to the large covered back yard patio. This is a great spot to entertain all year round. The garage holds 2 cars and has access into the house and side entry. This street is a hidden gem with wonderful neighbors and it makes a great spot to walk your dog and enjoy the outdoors. What are you waiting for? Make an appointment to see this home! Buyer to verify all information to their satisfaction.
- Type:
- Manufactured/Mobile Home
- Sq.Ft.:
- 1,176
- Status:
- Active
- Beds:
- 2
- Year built:
- 1989
- Baths:
- 2.00
- MLS#:
- SN24063766
ADDITIONAL INFORMATION
Welcome to your dream retirement home in the serene 55+ Chico Mobile Country Club! This meticulously maintained residence boasts two bedrooms, two bathrooms, and a convenient laundry room for effortless living. Step inside to discover an inviting open floor plan, illuminated by natural light, complemented by all-new flooring in the living room. The heart of the home is adorned with upgrades, including a new stove, kitchen sink, and microwave, perfect for culinary enthusiasts. Stay comfortable year-round with the new HVAC system installed in 2022. Outside, revel in the tranquility of the low-maintenance backyard, ideal for leisurely afternoons or entertaining guests. Enjoy covered parking and additional storage space in the outdoor shed. Indulge in the vibrant community amenities, including a pool, ensuring endless opportunities for relaxation and recreation. Don't miss your chance to experience the ultimate retirement lifestyle in this exceptional Chico home!
$429,999
2928 Carlene Place Chico, CA 95973
- Type:
- Single Family
- Sq.Ft.:
- 1,392
- Status:
- Active
- Beds:
- 3
- Lot size:
- 0.08 Acres
- Year built:
- 2020
- Baths:
- 2.00
- MLS#:
- SN24059870
ADDITIONAL INFORMATION
This place is meticulous! Looking for an almost brand new 3 bedroom home, look no further! Step into the open and inviting living room, adorned with high ceilings and lots of light and bright windows, creating the perfect atmosphere for relaxation. The plantation shutters throughout add a touch of sophistication while maintaining privacy and natural light. Enjoy the seamless flow of laminate flooring throughout, complemented by freshly painted baseboards and walls, creating a serene and calming ambiance. Entertain guests in the open dining area illuminated by a stylish light fixture and open to the kitchen. The gourmet kitchen boasts beautiful granite countertops, stainless steel appliances, and ample cabinet space for all your culinary needs. Retreat to the primary master bedroom, complete with a large walk-in closet and a sliding door leading to the backyard. The primary bathroom features dual sinks, beautiful vanity and a spacious stall shower. Step outside to the covered patio and low-maintenance turf grass backyard, ideal for outdoor gatherings and leisurely afternoons. Also featuring a 2 car garage and inside laundry.

Chico Real Estate
The median home value in Chico, CA is $446,405. This is higher than the county median home value of $277,500. The national median home value is $219,700. The average price of homes sold in Chico, CA is $446,405. Approximately 39.68% of Chico homes are owned, compared to 49.77% rented, while 10.54% are vacant. Chico real estate listings include condos, townhomes, and single family homes for sale. Commercial properties are also available. If you see a property you’re interested in, contact a Chico real estate agent to arrange a tour today!
Chico, California has a population of 90,660. Chico is more family-centric than the surrounding county with 31.18% of the households containing married families with children. The county average for households married with children is 28.07%.
The median household income in Chico, California is $45,337. The median household income for the surrounding county is $46,516 compared to the national median of $57,652. The median age of people living in Chico is 29.9 years.
Chico Weather
The average high temperature in July is 93.1 degrees, with an average low temperature in January of 34.6 degrees. The average rainfall is approximately 42.3 inches per year, with 0 inches of snow per year.
