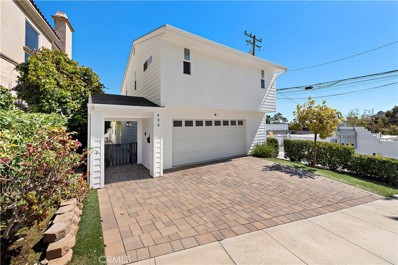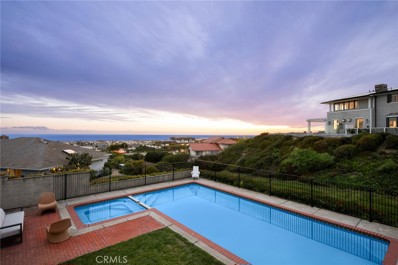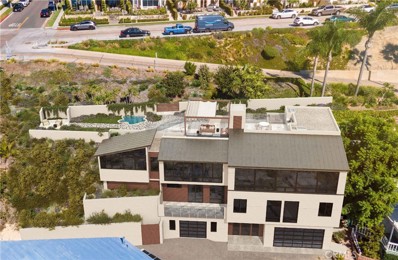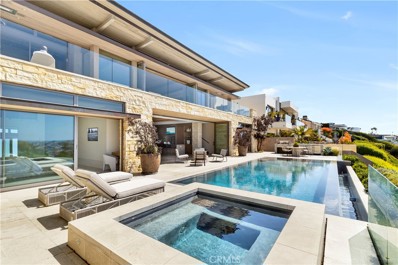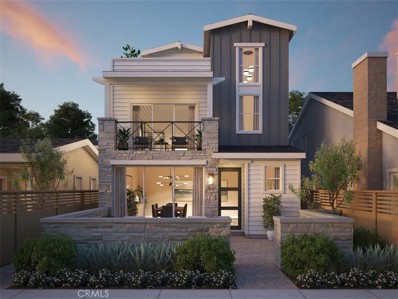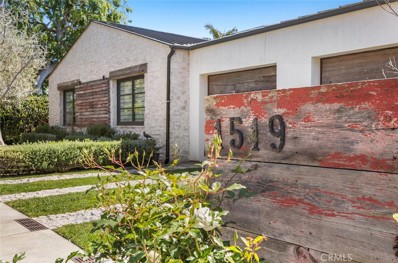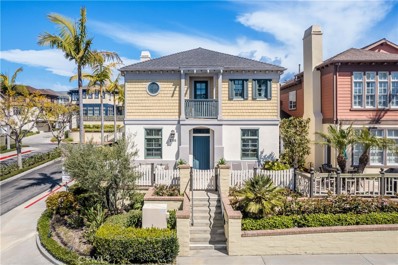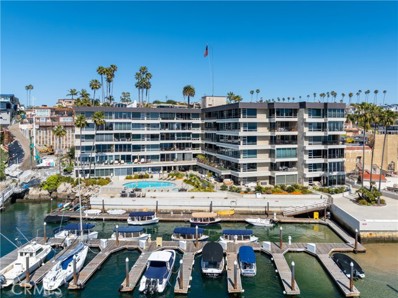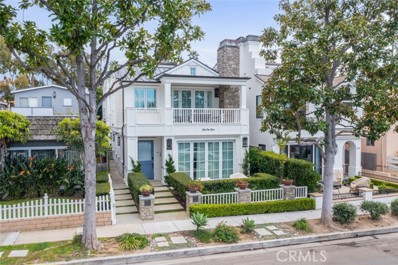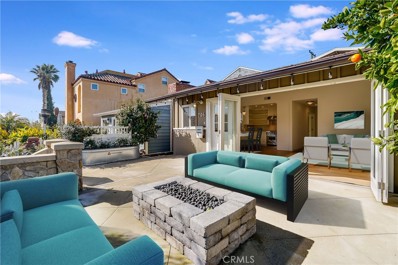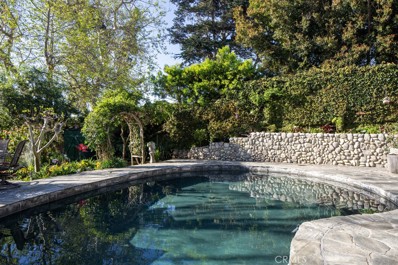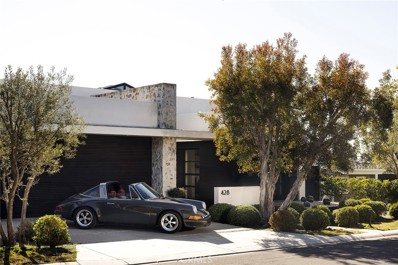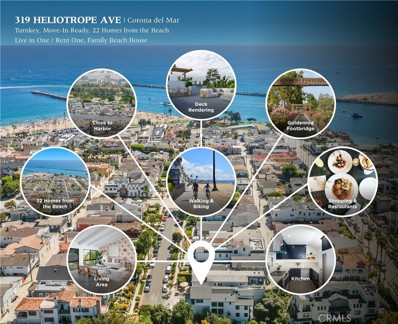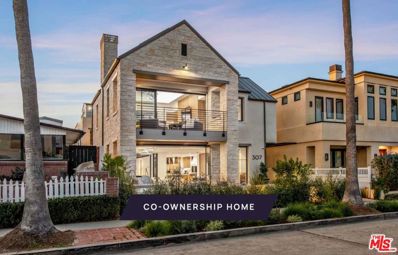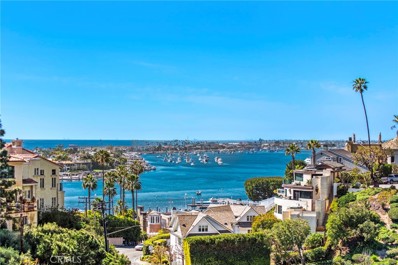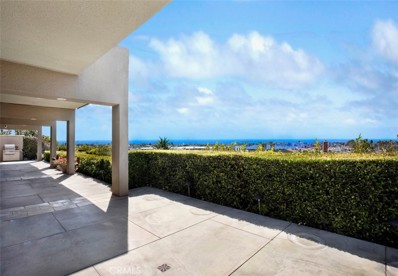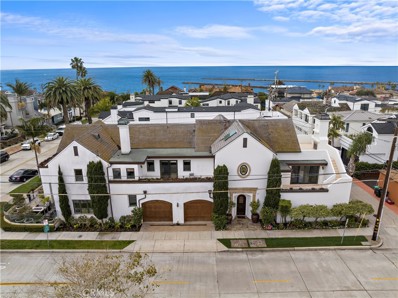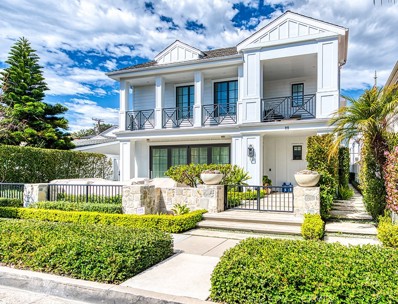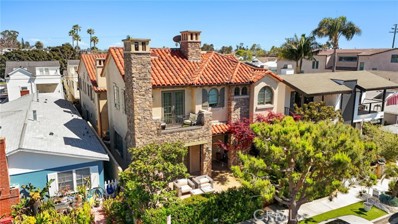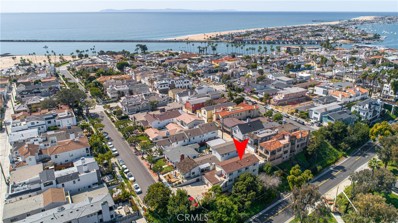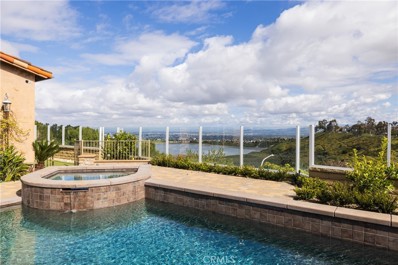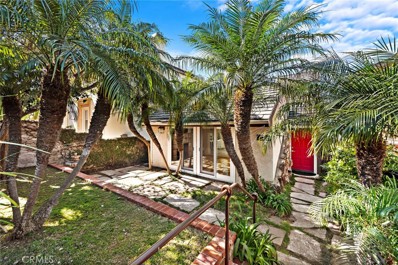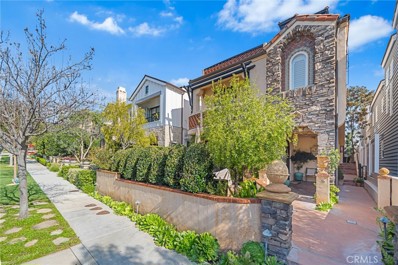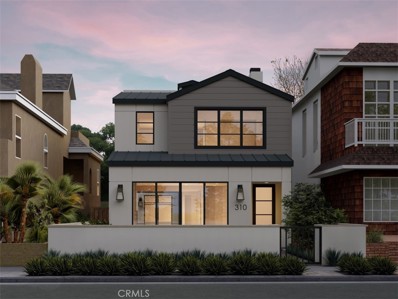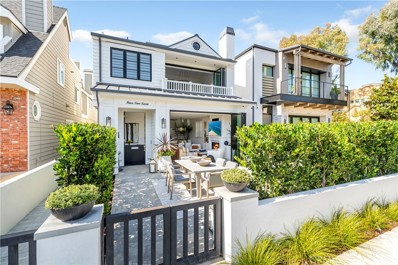Corona Del Mar CA Homes for Sale
$4,795,000
408 Hazel Drive Corona del Mar, CA 92625
- Type:
- Single Family
- Sq.Ft.:
- 2,155
- Status:
- Active
- Beds:
- 4
- Lot size:
- 0.21 Acres
- Year built:
- 1947
- Baths:
- 4.00
- MLS#:
- NP24065733
ADDITIONAL INFORMATION
Vibrant 4-bedroom, single family home situated on a large terraced lot, overlooking Buck Gully with ocean and sunset views. Located at the end of the street, the home is highlighted by soaring ceilings, organic lighting, and timeless finishes throughout. The spacious kitchen supplies a sprawling breakfast bar, stainless steel appliances, granite countertops accented by a mosaic backsplash, ample cabinetry and overlooks the dining and living area - creating a grand entertainment space highlighted by beamed ceilings, a masonry fireplace with an elegant hearth and mantel, and French doors leading to an expansive sundeck. Beyond the fenced yard, a terraced portion of the lot presents a generous space for gardening enthusiasts. The primary bedroom suite presents an ocean view, an office/workout area, walk-in closet, and a large bathroom with a dual sink vanity and soaking tub. Additional noteworthy features include two main floor bedrooms, two main floor bathrooms, central heating and air conditioning, a tankless energy-efficient water heater, and an oversized two-car garage with direct access and a built-in craft or workbench area. This residence merges functionality with luxury, offering a unique opportunity to enjoy a sophisticated coastal lifestyle with convenient access to local beaches, dining, shops and blue ribbon schools. Approved plans available!
- Type:
- Single Family
- Sq.Ft.:
- 2,572
- Status:
- Active
- Beds:
- 4
- Lot size:
- 0.19 Acres
- Year built:
- 1968
- Baths:
- 3.00
- MLS#:
- NP24064149
ADDITIONAL INFORMATION
Set in the coveted Harbor View Hills South development, this outstanding abode features panoramic ocean views and overlooks the sprawling Pelican Hill golf course. Enter a bright interior consisting of crisp white tones and plush carpeting. Seamless flow between the living and dining areas makes entertaining effortless. Comfortable, well-proportioned retreats await after a long day, including the primary suite with its private balcony capturing the ocean and greenbelt views beyond. A shared terrace connects two additional upstairs bedrooms with remarkable ocean and Pelican Hill views. Unwind on the patio by the firepit or enjoy the pristine pool and spa while admiring sunsets over Catalina Island. The landscaped greenbelt creates a serene and picturesque buffer along the property line, affording additional privacy. Don’t miss this offering close to nearby beaches, Corona del Mar’s village, and Fashion Island. Plans and development concepts are underway with renowned architectural firm Laidlaw Schultz to build a contemporary masterpiece.
- Type:
- Single Family
- Sq.Ft.:
- 3,302
- Status:
- Active
- Beds:
- 3
- Lot size:
- 0.11 Acres
- Year built:
- 1948
- Baths:
- 5.00
- MLS#:
- NP24064674
ADDITIONAL INFORMATION
City-approved and Coastal Commission approved plans included - this exceptional lot in the secluded China Cove offers a prime opportunity to realize your dream home in Corona del Mar. The proposed design emphasizes an open floorplan, walls of glass, and soaring ceilings to capture the panoramic ocean views and natural beauty of the surrounding area. The envisioned residence integrates an elevator, a sprawling rooftop courtyard with a spa, and multiple decks to enhance indoor/outdoor living. This architectural masterpiece promises to deliver a seamless blend of modern luxury and classic design elements, ensuring every room captures the breathtaking vistas. The primary suite, designed as a luxurious retreat, features two walk-in closets and a spa-like bathroom. Secondary bedrooms, all ensuite, revolve around a central game room, fostering a communal space. Experience the Corona del Mar lifestyle, ideally positioned on the esteemed China Cove Beach of Corona del Mar Village - with proximity to world-class shopping, exquisite and casual dining, blue ribbon schools, and pristine beaches. This exclusive offering that marries exceptional living spaces with stunning views. Stats published are for the PLANS. Current structure: 3 Bedroom, 2 Bath, approx. 2260 sq ft of living, 2 story, built 1948.
$21,995,000
1231 Dolphin Corona del Mar, CA 92625
- Type:
- Single Family
- Sq.Ft.:
- 6,232
- Status:
- Active
- Beds:
- 4
- Lot size:
- 0.33 Acres
- Year built:
- 2014
- Baths:
- 7.00
- MLS#:
- NP24063917
ADDITIONAL INFORMATION
This unparalleled custom residence in the sought-after Newport Beach enclave of Irvine Terrace delivers the ultimate in contemporary luxury, offering front-row vistas of Newport Harbor, Balboa Island, the Pacific Ocean, and Catalina Island. The inspiring design reflects the talents of architect Carlton Graham, as well as builders Steve Davidson Construction and Tom Waters. Natural elements, reflecting the home’s surroundings, are seamlessly incorporated throughout the two-level floorplan, which features four en suite bedrooms plus two-and-one-half-baths in approximately 6,232 square feet. The main level is open and bright, with walls of floor-to-ceiling windows and fold-away glass doors framing panoramic vistas that come to life with passing yachts, sunsets of pure magic, and evening lights that dance across the water below. A great room with a fireplace and dining area, an island kitchen with premium appliances, white oak ceilings, and limestone floors and wall accents enhance the space. The luxe primary suite, located on the main level, is replete with a heated view deck that spans the width of the home, including a built-in BBQ bar. The lower level supplies a fabulous lounge and media room with a full wet bar, an office surrounded by glass doors, and a wine cellar with a full-size beverage refrigerator. Accordion doors lead to a terrace boasting an infinity-edge pool, raised spa, and an outdoor kitchen with a pro grill. Irvine Terrace is moments from Fashion Island’s shopping and dining attractions, the Newport Beach Country Club, and the Newport Harbor Yacht Club.
- Type:
- Condo
- Sq.Ft.:
- 1,650
- Status:
- Active
- Beds:
- 3
- Lot size:
- 0.08 Acres
- Year built:
- 2024
- Baths:
- 5.00
- MLS#:
- PW24062795
ADDITIONAL INFORMATION
Indulge in the epitome of luxury living in this soon-to-be-finished property by Thomas James Homes, offering mesmerizing panoramic ocean views! Situated in the prestigious and sun-drenched enclave of Corona del Mar, close to the villages many shops, restaurants, farmers market and coveted CDM Beach and sunsets. This front unit residence offers 3 bedrooms, 4 baths and a rooftop deck perfect for yearlong outdoor entertaining. Step inside the open-concept floorplan with eye-catching floating staircase and an abundance of natural light. Unwind in style, embracing the warmth of the gas fireplace in the great room while having the floor to ceiling sliding doors open to let in that ocean breeze. Enjoy meals from the gourmet kitchen featuring Thermador appliance package and ample storage. Get your laundry done in the laundry closet or head to the bedroom that has a full bath and great closet space. As you walk up the sunlit floating staircase, you will find another secondary bedroom with a full bath. Move into the primary bedroom featuring a private balcony, luxury bath and walk-in closet. The third floor is an entertainers dream with a powder bath and rooftop deck with built-in wet bar and awe-inspiring ocean views. New TJH homeowners will receive a complimentary 1-year membership to Inspirato, a leader in luxury travel. Private Remarks: Solar is installed to the required minimum standard. Solar costs are 100% a buyer responsibility and are separate of the home asking price. Payment is due at COE. Once in escrow, the seller will put the buyer in contact with the solar provider for a consultation.
$5,195,000
1519 Bonnie Doone Corona del Mar, CA 92625
- Type:
- Single Family
- Sq.Ft.:
- 2,642
- Status:
- Active
- Beds:
- 3
- Lot size:
- 0.17 Acres
- Year built:
- 2010
- Baths:
- 4.00
- MLS#:
- NP24061315
ADDITIONAL INFORMATION
Nestled in the vibrant community of Corona del Mar, just a stone's throw from the prestigious Newport Beach Golf Club, Balboa Bay Club, and Big Canyon Country Club, lies a meticulously designed residence crafted by renowned architect Eric Olsen. Featured prominently in design magazines and the Corona del Mar home tour, this single-level abode offers an unparalleled lifestyle. Drawing inspiration from the charm of an Italian countryside manor fused with modern coastal amenities, this residence epitomizes luxury living. Step into the voluminous great room, the heart of the home, perfectly positioned to seamlessly blend indoor and outdoor living. French doors adorn every corner, inviting in the coastal breeze and showcasing the lushly landscaped backyard. Entertain effortlessly on the stylish patio, complete with a captivating water/fire feature, built-in seating, and BBQ – an ideal setting for gatherings. Spanning approximately 2,700 square feet, this home boasts three bedrooms, three and a half bathrooms, and an office, providing ample space for comfortable living. Reclaimed wood beams and accent walls exude warmth, while the culinary kitchen, featuring a fifteen-foot island, custom cabinetry, and vintage light fixtures, caters to the most discerning chef. Natural stone counters and wide plank solid wood flooring add to the elegant ambiance. The home comes equipped with an alarm system, AC unit, Viking stove, stainless steel refrigerator, and oven. The tranquil backyard offers plenty of trees and areas for gardening. The inside features a wide-open floor plan with large vaulted ceilings and a beautiful wood beam across the living and kitchen areas. The entrance to the home is situated on the side, providing excellent privacy and security. Additionally, practicality meets sophistication with a gracious inside laundry room, oversized 2-car garage, and storage area, ensuring convenience at every turn. The proximity to freeways, the beach, Balboa Island, and the famed Wedge make this location truly unbeatable. For the avid boat enthusiast, a mere five-minute walk leads to their private dock, offering easy access to the coastal waters. Indulge in the epitome of coastal living, where every detail has been meticulously curated for the discerning homeowner. Welcome to a life of luxury and leisure in the heart of Corona del Mar.
$2,600,000
2705 Bungalow Place Corona del Mar, CA 92625
Open House:
Saturday, 4/27 1:00-4:00PM
- Type:
- Condo
- Sq.Ft.:
- 1,883
- Status:
- Active
- Beds:
- 3
- Year built:
- 2001
- Baths:
- 3.00
- MLS#:
- PW24048412
ADDITIONAL INFORMATION
Discover the essence of quintessential coastal living at Sailhouse in Corona del Mar Village. Immerse yourself in luxury as you step into the premier end-unit residence meticulously crafted by John Laing Homes. This one-owner haven, nestled in a coveted elevated spot, captures the refreshing ocean breezes and offers serene views of the meticulously manicured community greenspaces. Indulge in the sublime architecture that pays homage to the legendary beach cottages of Crystal Cove, seamlessly blending modern luxury with timeless coastal charm. As you enter the bespoke exterior, be greeted by sunlit interiors that create an open-concept living experience designed to effortlessly entertain. Experience the perfect fusion of indoor and outdoor living by seamlessly connecting the living room to your private patio. This harmonious flow sets the stage for year-round gatherings, whether you're enjoying cool evenings by the outdoor fireplace or luxuriating in the bubbling comfort of your private spa. The kitchen, with its expansive island open to the living and dining rooms, becomes the heart of the home where culinary adventures and socializing thrive. A secondary living space ensures that there is always room for relaxation and endless possibilities. The light and bright white oak laminate floors tie everything together, adding a touch of charm to the overall ambiance. Retreat upstairs to your private oasis, the primary suite, where a Juliette balcony invites you to take in the views and unwind. The ensuite bathroom boasts a walk-in shower, while the spacious walk-in closet ensures ample storage and organization. Additional sizable bedrooms provide comfort and versatility for your lifestyle. Located just moments from stunning beaches, invigorating trails, and the vibrant restaurants and shops of Corona del Mar, this extraordinary coastal property embraces the best of the idyllic SoCal living. Prepare to be captivated by the elevated standard of coastal sophistication showcased at this remarkable Sailhouse gem.
Open House:
Saturday, 4/27 1:00-4:00PM
- Type:
- Condo
- Sq.Ft.:
- 2,456
- Status:
- Active
- Beds:
- 4
- Year built:
- 1963
- Baths:
- 3.00
- MLS#:
- OC24073029
ADDITIONAL INFORMATION
Location! Location! PANORAMIC VIEWS! Experience the Pinnacle of Coastal Living in Corona Del Mar. Panoramic Ocean, Harbor, Catalina Island, and Sunset Views! This Single Level, Spacious, Waterfront Luxury Condo in a gated community, boasts over 2456 square feet of living space and has been upgraded with elegant High-end finishes and appliances. Do not miss out on the rare opportunity to purchase this beautiful property with an open floor plan that flows out to a private large patio where you can relax and enjoy the ultimate indoor/outdoor, Southern California Waterfront living lifestyle. This well-kept, Resort- like community is steps from the water and just moments to the sandy beaches of CDM. The Channel Reef community is in close proximity to the Village, Fashion Island, Newport Coast, the Newport Beach Country Club, Yacht Clubs, Balboa Island, fine dining, and shops. Enjoy the best of coastal living all year round while also enjoying a front row seat for you and your guests during the Annual Newport Beach Christmas Boat Parade. Welcome home to 2525 E. Ocean Blvd. in Corona del Mar #1C & 1D.
- Type:
- Condo
- Sq.Ft.:
- 1,242
- Status:
- Active
- Beds:
- 2
- Year built:
- 2015
- Baths:
- 3.00
- MLS#:
- NP24056341
ADDITIONAL INFORMATION
Nestled along the ocean side of Pacific Coast Highway, this Patterson Custom Home boasts meticulous craftsmanship and a prime location near the Goldenrod footbridge, offering unparalleled proximity to both the beach and village amenities at an attractive price point. Featuring wide oak floors, luminous interiors, lofty ceilings, and bespoke touches throughout, this back unit on Fernleaf presents an exceptional opportunity. The Seller has consistently entrusted Patterson Custom Home Care since acquisition, ensuring impeccable upkeep that’s evident at every turn. Comprising two bedrooms, two and a half baths, a rooftop deck for entertaining, and a covered patio with bi-fold doors extending from the living room, the property also includes modern conveniences such as a security system and surround sound controlled by your cell phone.
$3,375,000
705 Iris Corona del Mar, CA 92625
- Type:
- Triplex
- Sq.Ft.:
- 2,350
- Status:
- Active
- Beds:
- 5
- Lot size:
- 0.08 Acres
- Year built:
- 1950
- Baths:
- 4.00
- MLS#:
- LG24062639
ADDITIONAL INFORMATION
Centrally located in the Village of Corona del Mar, 705 Iris offers a wealth of possibilities! Currently configured as a triplex, the property could be a consistent income generator for the new owner. The main residence consists of two bedrooms and two bathrooms. The updated kitchen is open to a living room where natural light pours in, and a charming fireplace sits ready to warm coastal nights. The spacious living area that opens to a large front patio via a wall of folding doors. The rear cottage sits above the two car garage and consists of two bedrooms and one bathroom. The third unit is a large, ground level studio. Although immensely livable as-is - the property is primed for redevelopment. Located just minutes to beautiful beaches, shopping, and award winning restaurants. This alluring cottage style home is ready for any number of living options.
$4,195,000
612 Poppy Avenue Corona del Mar, CA 92625
- Type:
- Single Family
- Sq.Ft.:
- 2,250
- Status:
- Active
- Beds:
- 3
- Lot size:
- 0.17 Acres
- Year built:
- 1947
- Baths:
- 3.00
- MLS#:
- NP24055797
ADDITIONAL INFORMATION
Located amidst the enchanting allure of the Flower Streets, 612 Poppy Avenue emerges as a sanctuary of coastal living, offering a harmonious blend of livability and tranquility. This canyon-facing property among mature trees on an approximately 7,480 square foot parcel, epitomizes the essence of Corona del Mar’s coveted lifestyle. This home embraces the grandeur of 2-story ceilings in the living room, where grand windows frame panoramic views of the canyon and the lush landscape below. Bathed in natural light, the living & dining areas flow seamlessly into the kitchen, a convenient island and custom cabinetry, ideal for culinary endeavors and entertaining guests. The approximately 2,250 square foot residence boasts 3 bedrooms and 3 bathrooms. The third bedroom includes its own entrance, offering versatility as a rental unit or autonomous guest retreat including living, dining, and kitchen. Experience ocean views from the second floor including primary bedroom balcony with spa, and secondary bedroom. Step outside to discover your own private oasis, complete with a solar-heated pool surrounded by verdant foliage and fruit trees, creating a serene ambiance for relaxation. A generous stone-paved deck offers a peaceful setting for soaking in the California sunshine while admiring the ocean views on the horizon. The oversized 2-car garage provides ample room for two vehicles and storage space. Designed for seamless indoor-outdoor living, this home invites you to savor the coastal breeze and embrace the essence of Southern California living. With its charm, 612 Poppy Avenue presents a rare opportunity to experience the Corona del Mar lifestyle. Enjoy countless amenities, restaurants and shops along PCH, and access to multiple State Beaches, all within walking distance of this residence.
$9,295,000
428 Serra Drive Corona del Mar, CA 92625
- Type:
- Single Family
- Sq.Ft.:
- 4,241
- Status:
- Active
- Beds:
- 4
- Lot size:
- 0.14 Acres
- Year built:
- 2015
- Baths:
- 6.00
- MLS#:
- OC24053634
ADDITIONAL INFORMATION
A masterpiece of custom design by renowned architect Eric Olsen and crafted to perfection by RDM Construction, this exquisite residence offers unparalleled craftsmanship and attention to detail. Nestled in the prestigious Corona Del Mar neighborhood of Corona Highlands, this home redefines luxury living with its timeless elegance and sophisticated finishes spanning throughout all living spaces including 4 bedrooms, 4.5 baths and an office. Enjoy breathtaking ocean views, inviting you to unwind and indulge in the beauty of the Pacific Ocean and Catalina Island. Additionally, indulge in the luxury of access to a private community beach, offering exclusive opportunities for relaxation and recreation. Don't miss the chance to own a piece of architectural brilliance in one of Southern California's most coveted locations.
- Type:
- Duplex
- Sq.Ft.:
- 2,800
- Status:
- Active
- Beds:
- 5
- Lot size:
- 0.11 Acres
- Year built:
- 1973
- Baths:
- 4.00
- MLS#:
- OC24052702
ADDITIONAL INFORMATION
COMPLETELY REMODELED TO THE STUDS IN 2023 BEST PRICED TURN KEY DUPLEX ON THE OCEAN SIDE OF THE CDM VILLAGE!! Mid Century flats located in the village 22 homes to the beach and Ocean Blvd!!, The property has been completely remodeled to the studs with designer finishes by BDG and move in ready . Surrounded by greenery, the privacy of the greenbelt and being an end cap , the famous " Goldenrod" foot bridge for easy access to ALL the village has to offer ,shops, restaurants etc , the perfect location at the end of a street on the 300 block!The property has a high walkable score!! The flats consist of a 3 bed/2 bath upper and a 2 bed/2 bath lower. Positioned to cater to the investor looking for the perfect long term hold, the client looking to downsize and rent the lower or the Family just looking for the perfect beach house for the entire family to enjoy. The flats have views of the foot bridge, greenbelt, trees and city lights on the local hills and bay, upper master has views from the deck.
- Type:
- Single Family
- Sq.Ft.:
- 4,293
- Status:
- Active
- Beds:
- 4
- Lot size:
- 0.11 Acres
- Year built:
- 1930
- Baths:
- 5.00
- MLS#:
- 24369195
ADDITIONAL INFORMATION
New co-ownership opportunity: Own one-eighth of this turnkey home, professionally managed by Pacaso. Get ready for seamless indoor/outdoor living at Pacific Place, a new-construction contemporary farmhouse just blocks from the ocean. The home features an open floor plan with relaxed gathering spaces, a courtyard with a water feature, a custom wine display and a jacuzzi.The living room has a sleek fireplace and window walls that open to the courtyard. The gourmet kitchen has high-end appliances, a waterfall island and direct access to the courtyard water feature. The main floor includes a dining room, a bedroom with en suite bathroom and a powder room.The second-floor primary suite is bookended by terraces and features a luxurious en suite bathroom and spacious closet. Down the hall are a loft office, two guest rooms with en suite bathrooms and a laundry room. Up one more flight is the ultimate entertaining space: a bar/lounge with a TV, hot tub and plenty of seating.The home, which has an elevator and a 3-car garage, is located on one of the city's alluring Flower Streets.
$5,700,000
407 Dahlia Avenue Corona del Mar, CA 92625
- Type:
- Single Family
- Sq.Ft.:
- 3,383
- Status:
- Active
- Beds:
- 5
- Lot size:
- 0.13 Acres
- Year built:
- 1950
- Baths:
- 4.00
- MLS#:
- NP24062370
ADDITIONAL INFORMATION
Available for the first time in 47 years, this very special property is located on one of the largest view lots in Corona del Mar village, South of PCH. Perched on a private flag lot and boasting approximately 3,383 square feet of living space with 5 bedrooms & 4 bathrooms. One guest suite has separate entrance and (non-permitted) efficiency kitchen. The 80 foot driveway provides parking for up-to 6 cars which is unheard of in Corona Del Mar village.
$8,500,000
1815 Galatea Corona del Mar, CA 92625
- Type:
- Single Family
- Sq.Ft.:
- 4,163
- Status:
- Active
- Beds:
- 4
- Lot size:
- 0.28 Acres
- Year built:
- 1966
- Baths:
- 5.00
- MLS#:
- LG24049986
ADDITIONAL INFORMATION
This seaside one-story treasure is situated on a prime 12,040 square foot view lot, in the heart of Corona del Mar, complete with ocean, harbor and Catalina Island views from all main rooms. Enter through a gated courtyard sanctuary patio and step into the open-concept designed home where the amazing sweeping Catalina Island, Ocean and Harbor views greet you. The spacious living room with fireplace opens to the dining room area with custom built-in cabinetry and to the sleek kitchen boasting stainless steel appliances, stone counters, center island plus bar and breakfast area...all with ocean views. A family/media room opens to the lovely courtyard and includes a fireplace, an attached bath plus kitchenette/bar. The superb floorplan includes two primary suites each with large closets, dual vanities and luxurious details plus full ocean views. Two additional secondary bedrooms include a Jack & Jill bath and both view the lovely courtyard. Currently the 4th bedroom is organized as an office with a built in desk and shelving and double door entry. Rounding out the special features, the home includes a large powder room, a large laundry room with sink and storage, and an attached 3-Car Garage. With 4163 square feet, this home includes 4 Bedrooms, 4.5 Baths, spacious living, dining and kitchen areas, a separate Family Room, massive storage, and more...the back yard patio extends the length of the house and is perfect for entertaining and capturing the dazzling Catalina Island sunset views. All main rooms open to the delightful courtyard or to the ocean view patio designed for easy indoor/outdoor beach living. Just moments to the sandy beaches and in close proximity to Fashion Island, the Newport Beach Country Club, Yacht Clubs, Balboa Island, fine dining and shops. Enjoy the best of coastal living all year around at 1815 Galatea Terrace in Corona del Mar.
$4,195,000
3221 Seaview Avenue Corona del Mar, CA 92625
Open House:
Saturday, 4/27 1:00-4:00PM
- Type:
- Condo
- Sq.Ft.:
- 2,400
- Status:
- Active
- Beds:
- 3
- Year built:
- 2003
- Baths:
- 4.00
- MLS#:
- NP24047416
ADDITIONAL INFORMATION
Embrace the epitome of coastal living in this meticulously designed home, featuring three bedrooms and 3.5 bathrooms, set on a corner location one block to the beach. This property merges luxury with functionality, offering a rare blend of sophistication and comfort. Ample storage throughout the home, and solid walnut floors underlines the thoughtful design that caters to a comfortable and luxurious lifestyle. At the heart of the home, the kitchen was designed to function fully equipped and prepared for large gatherings. Designed with copious cabinetry, pantry wall with pull out drawers, Thermador steam oven, 6 burner range with griddle, double oven, deluxe Bosch dishwasher with additional dual Fisher & Paykel drawer dishwashers, a warming drawer, and a large island with prepping sink. This impressive culinary dream is adjacent to the dining room and living room with fireplace and mantel, built in wall unit, and direct terrace access to enjoy the coastal climate. Beyond the communal elegance, the home transitions to private luxury in the primary bedroom retreat – highlighted by high ceilings, ocean views, and a spacious bathroom with a jacuzzi tub, walk-in shower, and dual-sink vanity. Access the rooftop deck with outdoor fireplace and ocean views by way of the primary bedroom or the lower terrace. Two main floor ensuite bedrooms provide idyllic secondary accommodations. From the built-in vacuum system to the integrated speaker system, stunning skylights, and bountiful storage - every detail adds to the home's charm and functionality.
$3,699,000
Jasmine Ave Corona del Mar, CA 92625
Open House:
Saturday, 4/27 12:00-4:00PM
- Type:
- Condo
- Sq.Ft.:
- 1,890
- Status:
- Active
- Beds:
- 3
- Lot size:
- 0.12 Acres
- Year built:
- 2019
- Baths:
- 4.00
- MLS#:
- OC24045177
ADDITIONAL INFORMATION
Introducing a captivating retreat nestled at 315 1/2 Jasmine Ave., a stunning modern farmhouse sanctuary in the heart of the Corona del Mar coastline. Positioned on the prestigious 300 block, this meticulously crafted home by Nicholson Companies epitomizes the essence of Southern California coastal luxury living. Positioned less than 2 blocks from the beach as well as all of the fine dining and shopping available in the heart of CDM Village, this home is a walker's paradise. Located on a rare 45-foot-wide lot, this architectural gem was impeccably constructed in 2019, boasting 3 bedrooms, 3.5 bathrooms, 1 car garage and 1.5 car carport. With opulent white oak flooring and premium finishes adorning every corner, this residence is a testament to sophisticated refinement. Luxuriate in the seamless integration of cutting-edge technology with the inclusion of a state-of-the-art Control 4 home automation system, ensuring comfort and convenience at your fingertips. Ascend to the expansive rooftop oasis and revel in the panoramic vistas while enjoying the music of the newly installed surround sound while grilling at the bar, enjoying the fire pit, or relaxing in the hot tub. The gourmet kitchen is a culinary enthusiast's dream, equipped with top-of-the-line Thermador appliances, a reverse osmosis water filtration system, and a temperature-controlled wine fridge, ensuring every culinary endeavor is met with unparalleled finesse. Experience the epitome of coastal sophistication and luxury living where every detail has been meticulously curated to create an unparalleled oasis amidst the vibrant tapestry of Corona del Mar's coveted lifestyle.
Open House:
Saturday, 4/27 12:00-2:00PM
- Type:
- Condo
- Sq.Ft.:
- 1,806
- Status:
- Active
- Beds:
- 3
- Year built:
- 2007
- Baths:
- 3.00
- MLS#:
- NP24037334
ADDITIONAL INFORMATION
Experience luxury living in the heart of Corona del Mar! This exquisite back unit is located on a desirable 40-foot wide lot and offers abundant natural light and an open floor plan. Step into the great room featuring soaring ceilings with exposed wood beams, a freshly updated kitchen with stainless Viking appliances, and stylish new paint and lighting fixtures throughout. The gourmet kitchen boasts Walker Zanger designer tiles and stone, a beautiful island with seating, and opens seamlessly into the generous great room. Enjoy the private, enclosed California room retreat with it's cozy fireplace, perfect for entertaining guests. With all 3 bedrooms featuring private ensuite baths, including a spacious Master Retreat with a jetted tub and large walk-in closet, luxury awaits at every turn. Ascend the stairs with custom wrought iron railing and imagine relaxing on the rooftop deck with breathtaking 360-degree views of charming Corona del Mar. Additional features include an attached epoxy-coated single-car garage with ample storage along with a single carport. Located just a 10-minute walk from Big Corona beach via the Goldenrod Footbridge, and within walking distance of award-winning restaurants and world-renowned shopping, this home offers proximity to outdoor adventures like hiking, biking, golfing, and watersports. Don't miss the opportunity to embrace the relaxed beachside lifestyle of Corona del Mar - one of Southern California's most sought-after destinations!
$3,695,000
323 Iris Avenue Corona del Mar, CA 92625
- Type:
- Duplex
- Sq.Ft.:
- 2,492
- Status:
- Active
- Beds:
- 6
- Lot size:
- 0.1 Acres
- Year built:
- 1977
- Baths:
- 4.00
- MLS#:
- NP24045921
ADDITIONAL INFORMATION
Welcome to a rare and exceptional opportunity in the heart of Corona Del Mar village, where coastal living meets investment potential. This cosmetically remodeled duplex, nestled in a prime location south of Pacific Coast Hwy and Bayside Drive, offers an unparalleled lifestyle with close proximity to the renowned beaches of CDM. Zoned R2, this property boasts a commanding view of the park/playground below, the charming neighborhood, and the picturesque hills of Newport Coast. At the end of a tranquil cul-de-sac, this duplex provides a peaceful retreat while being within walking distance of the sun-soaked shores. Both units, currently occupied on a month-to-month basis, feature a desirable 3-bedroom, 2-bathroom layout with upgraded kitchens and bathrooms. The large balcony upstairs presents an idyllic spot to soak in the panoramic views of the park and surrounding neighborhood. This spacious duplex not only offers a comfortable residence but also unlocks various income opportunities. With excellent walkability, residents can explore world-class dining options in the village, access renowned schools, indulge in shopping, traverse scenic hiking trails, and tee off at nearby golf courses. Whether you're considering redevelopment or seeking to enhance the revenue of a trophy cash-flowing asset, this property is primed for success. Seize the chance to own a piece of Corona Del Mar's coveted real estate, where every day is an opportunity for coastal bliss and investment prosperity.
$6,395,000
44 Drakes Bay Drive Corona del Mar, CA 92625
- Type:
- Single Family
- Sq.Ft.:
- 4,423
- Status:
- Active
- Beds:
- 5
- Lot size:
- 0.29 Acres
- Year built:
- 2009
- Baths:
- 6.00
- MLS#:
- OC24044475
ADDITIONAL INFORMATION
This exquisite home, perched to offer stunning views of mountains and city lights, embodies a serene lifestyle with the unique benefit of single-level living complemented by additional upstairs space. Nestled on an expansive lot, the property greets you with a gated entry courtyard, and offers a resort-like backyard surrounded by a spacious patio, a pool, and a spa—perfect for both relaxation and entertainment. The interior showcases four bedrooms on the main level, complemented by an upstairs bonus room featuring a bedroom and a bathroom. Vaulted ceilings with exposed beams and hardwood floors add to the home’s elegance, while the bespoke gourmet kitchen serves as the heart of the home with granite countertops, a wine vault framed by exquisite wrought iron doors, and custom cabinetry. The kitchen, equipped with top-of-the-line stainless steel appliances, including dual ovens and a built-in refrigerator, opens to a cozy family room with a fireplace and a large center island, inviting gatherings around culinary creations. Seamless indoor-outdoor living is facilitated by numerous rooms opening directly to the poolside, where a covered loggia with a full outdoor kitchen awaits, ensuring the outdoors can be enjoyed year-round. The saltwater pool and spa, accentuated by custom lighting, offer unobstructed views thanks to sleek glass rails, enhancing the property's luxurious ambiance. The main floor primary suite is a haven of sophistication, featuring a walk-in closet, dual vanities, and a walk-in shower. Generously sized secondary bedrooms accommodate a wide range of needs, making this home ideal for multi-generational living. Additional highlights include a tile roof and a three-car garage with elegant wood doors, emphasizing the home’s refined aesthetic. Located on a tranquil, single-loaded street, this property is a peaceful retreat with easy access to hiking trails, parks, and playgrounds. Its proximity to Fashion Island, Crystal Cove State Park, and Corona Del Mar positions it as a legacy property in a coveted coastal location.
$3,395,000
517 Poppy Avenue Corona del Mar, CA 92625
- Type:
- Single Family
- Sq.Ft.:
- 2,216
- Status:
- Active
- Beds:
- 3
- Lot size:
- 0.08 Acres
- Year built:
- 1978
- Baths:
- 3.00
- MLS#:
- NP24044116
ADDITIONAL INFORMATION
Located in the heart of Corona del Mar Village, this single-family residence on a full lot is the home you've been waiting for. Nestled on a lush hillside, nature surrounds this home, creating a highly ambient atmosphere; featuring 3 bedrooms, 2.5 bathrooms, and 4 outdoor spaces, including an ocean-view rooftop deck. The upgraded kitchen boasts black granite countertops and Kitchen Aid appliances, open to the family room and adjacent to the rear patio and entrance to the staircase leading to the roof deck. The living room opens to a private front yard and an atrium perfect for outdoor dining. Upstairs you will find a spacious primary suite with a landing perfect for an office space and 2 large bedrooms with views of Fashion Island. Offering the best of both worlds, both privacy and also walking distance to all the amenities Village Living provides dining, shopping, and just a short walk from some of the most beautiful beaches in the world, this home is a must-see.
- Type:
- Townhouse
- Sq.Ft.:
- 1,531
- Status:
- Active
- Beds:
- 2
- Lot size:
- 0.08 Acres
- Year built:
- 2002
- Baths:
- 3.00
- MLS#:
- OC24042412
ADDITIONAL INFORMATION
Gorgeous rear-unit Townhouse. Whether you love it as your year-round beach-close home or make it an outstanding place for vacationing in Southern California, this beautiful, open and private townhome in the heart of Corona del Mars’ village is primed to enrich your lifestyle. This open and bright three-level design offers two bedrooms and three baths in approximately 1,531 square feet. The first floor reveals an entry, a versatile den or home office with attached bathroom, and a one-car garage with storage and an epoxy floor. An elegant staircase with wrought-iron railing leads to the main level, where high ceilings and large windows enhance a fireplace-warmed living room, a spacious dining room, and a custom kitchen with quartz countertops, white cabinetry with glass uppers, a bar-height serving counter, farmhouse sink, subway tile backsplash, and stainless steel appliances including a built-in refrigerator and high-end Viking range. Interior French doors lead to a loggia with skylights, vaulted ceiling, and balconies on two sides accessed by bi-fold glass doors. The primary suite is located on this level and showcases a see-through fireplace between the bedroom and bath, a jetted tub, separate shower and dual sink vanity. Another bedroom, a bath and a loft are joined on the third level by a sunny rooftop deck with neighborhood and sunset views. Village shopping and dining attractions are close by, and beaches, Fashion Island, golf, hiking and excellent schools are within easy reach.
- Type:
- Single Family
- Sq.Ft.:
- 2,948
- Status:
- Active
- Beds:
- 3
- Lot size:
- 0.08 Acres
- Year built:
- 2023
- Baths:
- 5.00
- MLS#:
- OC24039823
ADDITIONAL INFORMATION
Newly built home by Thomas James Homes, located in the flower streets neighborhood, this 3 bed, 3 bath, 3-level home sits just minutes away from Corona del Mar beach. Walking through the entry, you will immediately notice the open-concept floorplan throughout the home. Relax in the great room with the gas fireplace on and the sliding doors open to let in that ocean air or mingle with family or friends in the dining room for a hearty meal. The kitchen has top appliances, an island with bar seating, and plenty of pantry space. Before walking down the hall, open the sliding doors to the courtyard for an indoor/outdoor living. As you pass the elevator, you will find a powder bath, an office, laundry room with a sink, mud room, and a long back porch. Up on the second floor, there is a cozy loft perfect for family movie night, two secondary beds with a private deck in one of the bedrooms, and a shared full bath. Down the hall, the grand suite has a beautiful gas fireplace, roomy walk-in closet, and a grand bathroom that has a dual-sink vanity, a walk-in shower, and a freestanding tub. Head to the third floor and enjoy the ocean view on not one, but two roof decks, one with a gas fireplace, and a powder bath. New TJH homeowners will receive a complimentary 1-year membership to Inspirato, a leader in luxury travel.
$3,995,000
427 Marigold Avenue Corona del Mar, CA 92625
- Type:
- Condo
- Sq.Ft.:
- 1,748
- Status:
- Active
- Beds:
- 3
- Year built:
- 2019
- Baths:
- 3.00
- MLS#:
- NP24040183
ADDITIONAL INFORMATION
A masterpiece of modern living luxury, this exquisite front home leaves no detail overlooked, offering a haven of elegance and comfort. Conforming to the Village lifestyle, the front yard is flush to the living room by way of disappearing La Cantina doors for dramatic indoor-outdoor living surrounded by lush landscaping with a privacy hedge. Draped in hardwood flooring the home provides incredible finishes such as: Lutron Caseta Wireless Lighting systems that have been seamlessly integrated throughout the home, allowing for convenient and customizable control of the lighting; Savant Home Surround Audio System with Premium Martin Logan Speakers gracing the living room, kitchen, master bedroom, master bathroom, outside patio, and rooftop, ensuring an immersive audio experience; Home is completely designed by Restoration Hardware – all furniture, artwork, accessories and even lighting – to create a warm and inviting atmosphere; Hunter Douglas Blinds, including motorized options in the living room and master bedroom, offering both privacy and convenience. The gourmet kitchen features quartz countertops, copious white shaker custom cabinets with a satin nickel finish, a 48” Wolf gas range and oven with 8 burners, a Wolf microwave, a Subzero 42” built-in French door refrigerator/freezer, Subzero glass front dual wine storage, and an LG stainless steel dishwasher. The primary suite offers a custom closet organizer, a Victoria and Albert 2-person tub, Calcutta Honed slab, Kohler sinks, and high-end fixtures, and folding doors creating a harmonious blend of indoor/outdoor living spaces. Additional features include a Dutch front door, 3-panel barn doors off the downstairs bedroom, RH faucets and mirrors throughout, LG washer and dryer with drawers, and an ADT Security System. Premium features such as a metal roof in the front of the house and Jeldin windows throughout enhance the property's durability and energy efficiency. Outdoor amenities include a 42” gas fire pit by Hart Concrete Designs, a rooftop with covered custom cabinetry, a sink, a KitchenAid refrigerator, and a rooftop shower. Live the Village lifestyle by taking advantage of quick and convenient access to all of the amenities that CdM has to offer including restaurants, shops, parks and world-famous beaches. All home furnishings are available for purchase .
Corona Del Mar Real Estate
The median home value in Corona Del Mar, CA is $3,800,000. The national median home value is $219,700. The average price of homes sold in Corona Del Mar, CA is $3,800,000. Corona Del Mar real estate listings include condos, townhomes, and single family homes for sale. Commercial properties are also available. If you see a property you’re interested in, contact a Corona Del Mar real estate agent to arrange a tour today!
Corona Del Mar Weather
